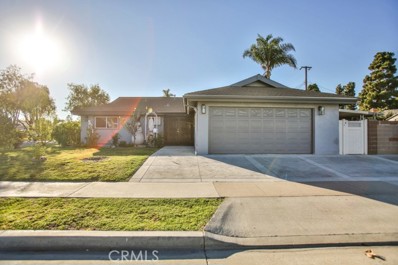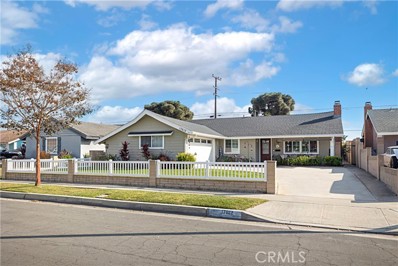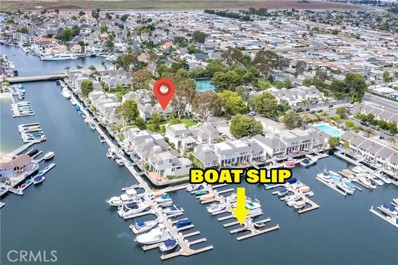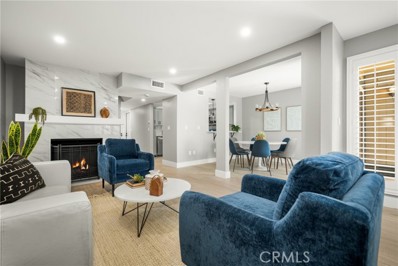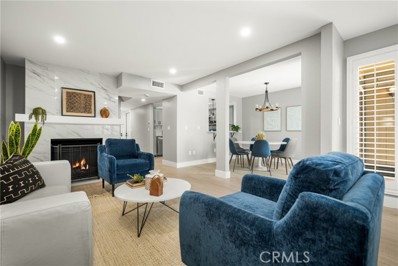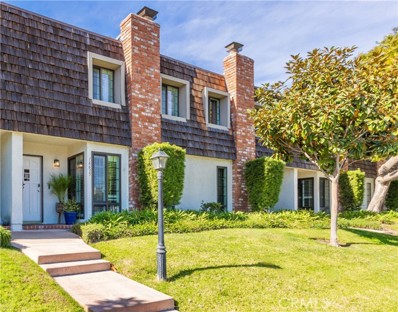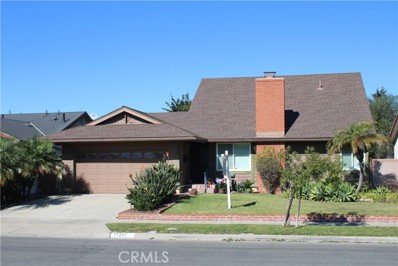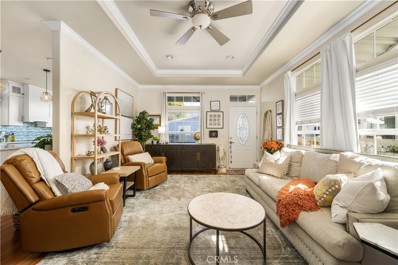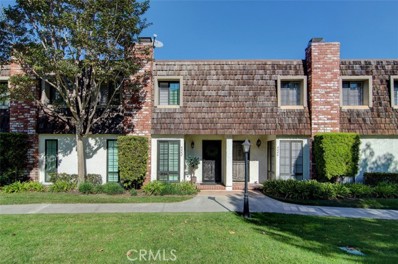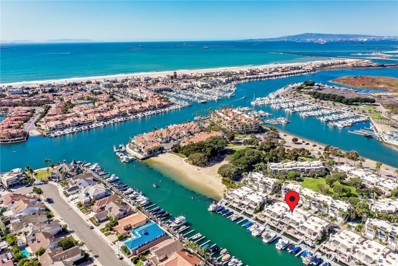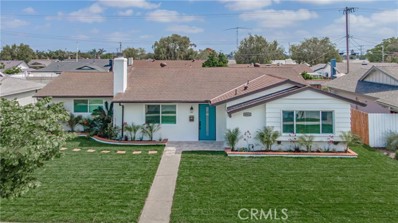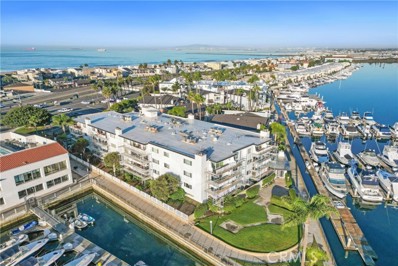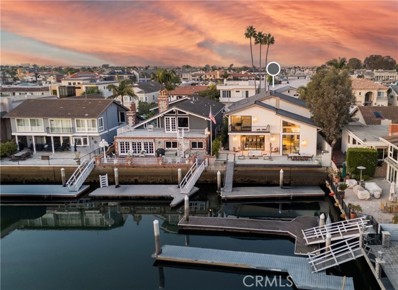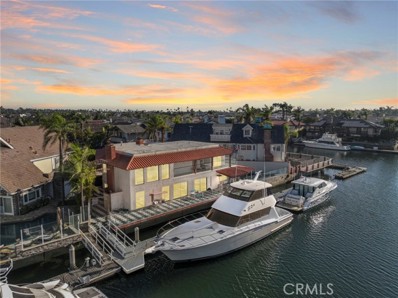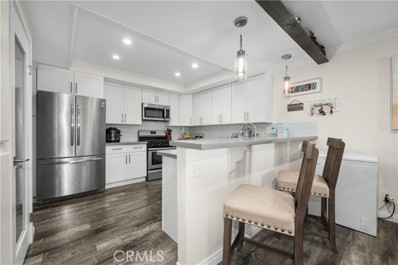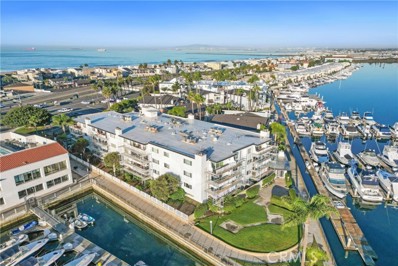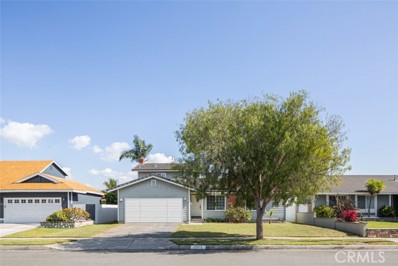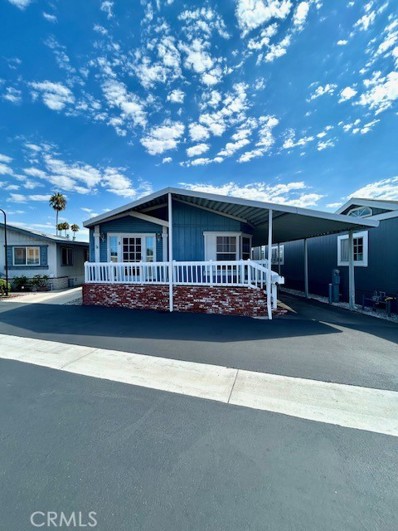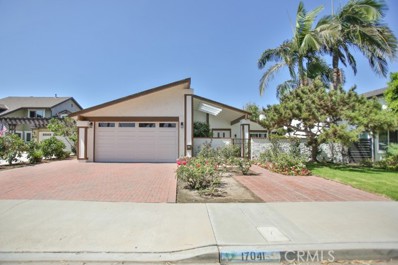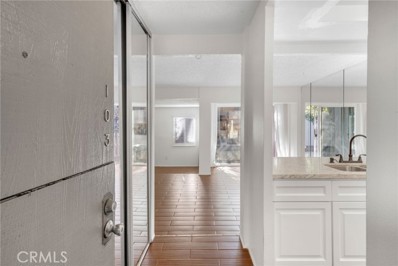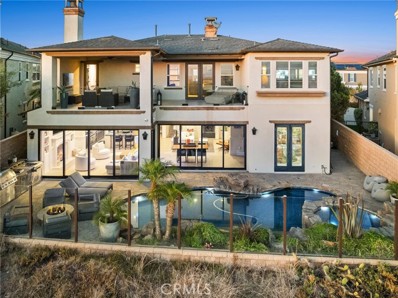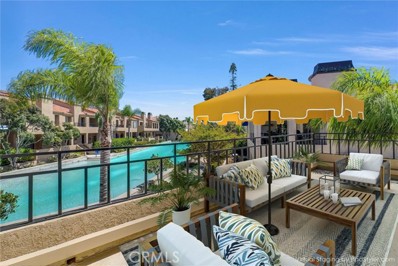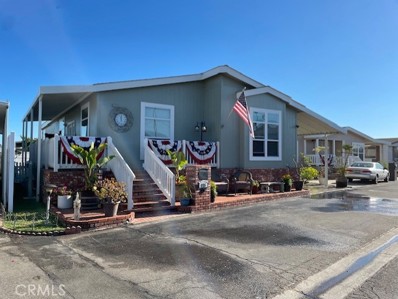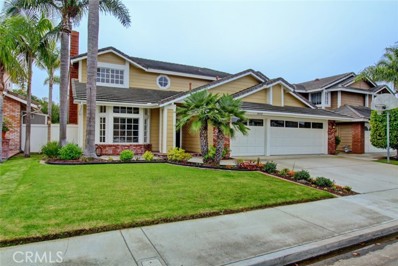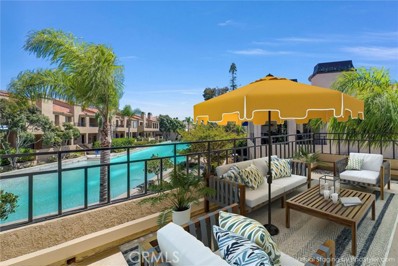Huntington Beach CA Homes for Rent
The median home value in Huntington Beach, CA is $1,184,500.
This is
higher than
the county median home value of $1,008,200.
The national median home value is $338,100.
The average price of homes sold in Huntington Beach, CA is $1,184,500.
Approximately 52.82% of Huntington Beach homes are owned,
compared to 41.91% rented, while
5.26% are vacant.
Huntington Beach real estate listings include condos, townhomes, and single family homes for sale.
Commercial properties are also available.
If you see a property you’re interested in, contact a Huntington Beach real estate agent to arrange a tour today!
- Type:
- Single Family
- Sq.Ft.:
- 1,530
- Status:
- NEW LISTING
- Beds:
- 4
- Lot size:
- 0.16 Acres
- Year built:
- 1961
- Baths:
- 2.00
- MLS#:
- PW24234094
ADDITIONAL INFORMATION
This lovely one-story home, nestled in a peaceful neighborhood, offers 4 bedrooms, 2 bathrooms, plus 2.5 bonus bathrooms for a total of 4.5 bathrooms, and includes 3 master bedrooms. With 1,530 square feet of living space, this home is located less than 2 miles from the beach. Inside, you'll find beautiful tile flooring. The spacious living room flows into a dining area and an upgraded kitchen featuring granite countertops, recessed lighting, custom white cabinetry, and stainless steel sinks and appliances, including a gas range and dishwasher. Two of the bedrooms have private entrances and exits leading to the backyard, offering added privacy and convenience. The backyard is perfect for relaxing or entertaining, with a covered patio and block wall fencing.
- Type:
- Single Family
- Sq.Ft.:
- 2,114
- Status:
- NEW LISTING
- Beds:
- 3
- Lot size:
- 0.14 Acres
- Year built:
- 1964
- Baths:
- 2.00
- MLS#:
- OC24233439
ADDITIONAL INFORMATION
Welcome to this beautifully remodeled single-level home in the heart of Huntington Beach, where elegance meets comfort. This thoughtfully upgraded home features a large master suite complete with a walk-in closet, luxurious walk-in shower, and a spacious soaker tub. Dual sinks provide added convenience in the spa-like master bath, perfect for unwinding. Throughout the home, premium vinyl plank flooring and six-inch base moldings create a seamless, modern feel, while plantation shutters offer both style and privacy. The family and master suite boast crown molding, adding sophistication to each room. An open family room with double French doors leads to a private patio, ideal for indoor-outdoor entertaining. The kitchen is a chef’s dream, highlighted by granite countertops, a striking coffered ceiling with LED lighting, and ample space for cooking and gathering. The convenience of an interior washer and dryer space is included, while the A/C system with a Nest programmable thermostat keeps the home comfortable year-round. Environmentally friendly features include an owned solar electrical system and a tankless water heater. For electric car owners, a 220V outlet is ready in the garage, which also features built-in storage cabinets and a new side-mount garage door opener. Additional highlights include a gas fireplace, a new vinyl front yard fence, and an updated garage with a new door, adding both style and functionality. Don’t miss the opportunity to call this impeccable Huntington Beach home your own!
- Type:
- Townhouse
- Sq.Ft.:
- 2,352
- Status:
- NEW LISTING
- Beds:
- 4
- Lot size:
- 0.04 Acres
- Year built:
- 1972
- Baths:
- 3.00
- MLS#:
- PW24232560
ADDITIONAL INFORMATION
Welcome to the best kept secret in Huntington Harbor, Tennis Estates. Where you have your own slip(included in HOA dues), private access to the harbor, a pool, spa, pickleball and a tennis court. The private courtyard invites you into a spacious living room, dining room and gourmet kitchen all tastefully combined into an entertaining paradise that looks onto a tree lined green belt. The expanded and remodeled kitchen has quartz countertops with a new expanded island that seats six and tons of additional storage. The new built in window seating with cabinets also has 2 bars with pullout liquor storage and glass cabinets above. The updated appliances include Decor stove, double ovens, under counter microwave, Bosch dishwasher, Frigidaire Gallery double ice maker and the best part is the new Wine Enthusiast Prestige Smart Wi-Fi wine and beverage Center. This is the only floor plan to have a 3/4 bath and bedroom with custom closets on the first floor with the laundry. The all new vinyl flooring flows throughout the first floor with all new solid core doors, new moldings and all new hardware in the whole house. The new staircase leads you upstairs to the 3 bedrooms, den and 2 bathrooms. The upstairs has re-stained solid wood floors with new moldings, new recessed lighting and new ceiling fans in each bedroom. The owners suite has a view of the harbor, a wall of designer mirrored closets, wood ceiling and a full white marble bath with soaking tub and newly vaulted ceiling. There are 2 additional bedrooms, a full bath and an open loft which is the perfect second living space. There is easy access to a huge attic with tons of additional storage. There is also additional storage in the front patio of 80 square feet. The unit comes with a 25 foot boat slip. The HOA pays for water, trash and common area landscaping. The two parking spaces are close and underground.
Open House:
Saturday, 11/16 9:00-12:00AM
- Type:
- Townhouse
- Sq.Ft.:
- 1,531
- Status:
- NEW LISTING
- Beds:
- 3
- Year built:
- 1977
- Baths:
- 3.00
- MLS#:
- CRSB24232191
ADDITIONAL INFORMATION
Very rare and sought after floorplan, this is a completely remodeled 3-Bedroom, 3-Bath Townhouse in Harbour Pines – Huntington Beach: Welcome to this beautifully remodeled townhouse in the sought-after Harbour Pines community of Huntington Beach. Displaying one of the largest floor plans in the neighborhood, this home boasts 3 spacious bedrooms and 3 well-appointed bathrooms. The open-concept living area is flooded with natural light and features a brand-new kitchen, complete with new appliances, custom cabinetry, and modern finishes. Soak some rays on the sun drenched front patio, and two large balconies off the upstairs bedrooms. Relish the convenience of a single-car attached garage with additional parking in the carport. This home also offers an excellent location, just moments from the beach, shopping, dining, and all that Huntington Beach has to offer. Whether you're entertaining or relaxing, this stunning townhouse provides the perfect blend of comfort and style. Don't miss out on this exceptional opportunity to own a move-in-ready home in one of the most desirable areas of Huntington Beach!
Open House:
Saturday, 11/16 1:00-4:00PM
- Type:
- Townhouse
- Sq.Ft.:
- 1,531
- Status:
- NEW LISTING
- Beds:
- 3
- Year built:
- 1977
- Baths:
- 3.00
- MLS#:
- SB24232191
ADDITIONAL INFORMATION
Very rare and sought after floorplan, this is a completely remodeled 3-Bedroom, 3-Bath Townhouse in Harbour Pines – Huntington Beach: Welcome to this beautifully remodeled townhouse in the sought-after Harbour Pines community of Huntington Beach. Displaying one of the largest floor plans in the neighborhood, this home boasts 3 spacious bedrooms and 3 well-appointed bathrooms. The open-concept living area is flooded with natural light and features a brand-new kitchen, complete with new appliances, custom cabinetry, and modern finishes. Soak some rays on the sun drenched front patio, and two large balconies off the upstairs bedrooms. Relish the convenience of a single-car attached garage with additional parking in the carport. This home also offers an excellent location, just moments from the beach, shopping, dining, and all that Huntington Beach has to offer. Whether you're entertaining or relaxing, this stunning townhouse provides the perfect blend of comfort and style. Don't miss out on this exceptional opportunity to own a move-in-ready home in one of the most desirable areas of Huntington Beach!
Open House:
Saturday, 11/16 1:00-3:00PM
- Type:
- Townhouse
- Sq.Ft.:
- 1,554
- Status:
- Active
- Beds:
- 2
- Lot size:
- 0.04 Acres
- Year built:
- 1977
- Baths:
- 3.00
- MLS#:
- SB24229719
ADDITIONAL INFORMATION
Charming Townhome with a Coastal Resort-Style Living! Discover the ideal blend of comfort and convenience in this beautifully maintained townhome in sought-after Huntington Harbour. This 1,556 sq. ft. townhome offers a fantastic open floor plan with a spacious and light filled south facing living room with tile floors, fireplace, recessed lighting and window shutters. The dining room and upgraded kitchen have the perfect amount of flow and space for entertaining, with granite countertops, tile floors, floor to ceiling cabinets, crown moulding and black stainless steel appliances. Behind the kitchen is a large powder room and sizeable storage closet located under the stairs with laundry hook ups. From the dining room you have access to your private southwest facing patio adorned in greenery and wood features offering up that So Cal sunshine throughout the day and gives you room to play with various set ups for your BBQ and patio furniture. Within your private patio you have access to your one car garage as well as to a door that takes you to the rear of the property where you will find your guest parking space. On the second floor you will be greeted by two expansive primary bedroom ensuites with a combination of hardwood and tile floors. The main primary comes equipped with built in shutters, ceiling fan, large walk-in closet, double sinks, glass door tub/shower combo with tile, exhaust fan and newly upgraded lighting fixtures. The second bedroom ensuite which has enough room for your workout gear, office and bed has two sizeable closets, ceiling fan, built in shutters, single sink vanity and glass enclosed walk in shower with floor to ceiling tile. You get the added perk of central A/C with an individual zone control system. Located in a prime location just minutes from schools and the beautiful Sunset Beach. You can reach Trader Joes, restaurants, shops, bank, gas and more within a 4 -5 min walk. Run, walk or bike to Huntington Harbor in 10 min and reach the beautiful Sunset Beach and Bolsa Bay within a mile. You will find a host of restaurants, micro breweries and shops all along PCH. You will enjoy the perks of a resort style of living with an affordable HOA that offers up access to two pools, jacuzzi spa, putting green, clubhouse and an option to park your RV.
$1,298,880
17297 Apel Lane Huntington Beach, CA 92649
Open House:
Sunday, 11/17 1:00-4:00PM
- Type:
- Single Family
- Sq.Ft.:
- 1,386
- Status:
- Active
- Beds:
- 4
- Lot size:
- 0.14 Acres
- Year built:
- 1967
- Baths:
- 2.00
- MLS#:
- PW24228807
ADDITIONAL INFORMATION
Honey Stop The Car! This 3/4 bedroom home is nestled in the “California Classics Tract" a ”Marine View Middle School neighborhood. Access to the bike path which leads to the Bolsa Chica Wetlands and Pacific Coast Hwy is just steps away. It has an interior tract location that backs to the “Wintersburg Waterway” and is close to the beach, shopping, Meadowlark Golf Course, & more. It is a Trust Sale and can close fast. The Kitchen and down stairs bath have been upgraded. Lots of potential and a great back yard. Don't miss seeing this home. Homes in this neighborhood do not last long!
Open House:
Saturday, 11/16 1:00-4:00PM
- Type:
- Manufactured/Mobile Home
- Sq.Ft.:
- 1,620
- Status:
- Active
- Beds:
- 2
- Year built:
- 2011
- Baths:
- 2.00
- MLS#:
- PW24228472
- Subdivision:
- Skyline Homes (SKYL)
ADDITIONAL INFORMATION
Stunning! This beautifully designed Skyline home offers 2 bedrooms and 2 bathrooms, featuring 1,620 square feet of stylish Coastal Chic living. Located in the friendly Skandia Mobile Country Club, this 55+ community provides a peaceful atmosphere to call home. You’re welcomed through the inviting living room featuring hardwood floors, a ceiling fan, a tray ceiling, recessed lighting, and a cozy gas fireplace. The open-concept layout is perfect for entertaining and connects the living, dining, and kitchen areas. A new bamboo pendant chandelier highlights the dining room. At the same time, the kitchen boasts a large island with new pendant lighting, a custom farmhouse sink, new white shaker-style cabinets, a built-in wine rack, with stainless-steel appliances including a built-in microwave drawer, and a beautiful GE 6-burner induction stove. A bay window from the kitchen is ideal for an office or reading area. The spacious hallway leads you to two spacious bedrooms. French doors open to the secondary bedroom, which offers two large closets with built-in shelving, a newer ceiling fan, and plenty of space for a queen-sized bed. The full hallway bathroom includes a tub/shower combo, new shelving, modern chic wallpaper, and a modern vanity. Nestled in the serene west wing of the home, the expansive primary bedroom offers a touch of modern elegance with a chic ceiling fan and updated windows. This primary room includes a luxurious ensuite bathroom featuring a spacious walk-in shower, a newer dual sink vanity, and a roomy walk-in closet. Enjoy the front deck that wraps around to a side patio, complete with a shaded pergola, string lights, and a small garden bed—perfect for relaxation or entertaining. A laundry room with ample storage connects to the 2-car attached carport. Off the carport, you have an additional sitting area and a storage shed. Hardwood floors, crown moldings, new wallpaper, and upgraded dual-pane windows enhance this home's quality and elegance. It includes all furnishings! Walking distance to near by store, restaurants and the beach less than 2 miles away !Don’t miss the opportunity—schedule your tour today!
- Type:
- Townhouse
- Sq.Ft.:
- 1,554
- Status:
- Active
- Beds:
- 2
- Lot size:
- 0.04 Acres
- Year built:
- 1977
- Baths:
- 3.00
- MLS#:
- OC24226352
ADDITIONAL INFORMATION
Dreaming of a spacious, beautifully renovated townhome in Huntington Harbor? This stunning, turnkey 1,556 sq. ft. retreat embodies the best of coastal living, with 2 bedrooms and 2.5 bathrooms, all beautifully upgraded and ready for you to enjoy. Step inside to an inviting open-concept living room, featuring a cozy fireplace for cool beach evenings, elegant wood flooring, and recessed lighting throughout both levels. The remodeled kitchen opens to a spacious dining area and is a chef’s delight, equipped with soft-close drawers, ample cabinet space, and newer stainless-steel appliances, all included. Generous counter space makes meal prep a breeze, and a tastefully updated powder room completes the main floor. The dining area flows seamlessly onto a serene, private patio—perfect for morning coffee, or entertaining friends amidst ocean breezes. Just steps from the patio, you’ll find easy access to a detached garage and a carport, offering both privacy and convenience. Upstairs, beautiful hardwood floors lead you to two expansive en-suites, each with its own fully renovated bath. One features a walk-in shower, while the other includes a tub-shower combo—both flooded with natural light and outfitted with stylish shutters and shades for added comfort. This thoughtfully designed community offers a true coastal retreat with amenities like a beautiful pool, spa, and recently upgraded clubhouse, all set within scenic walking trails. Located near top schools, shopping, and just minutes from Trader Joe’s, this Huntington Harbor haven has it all. Embrace the coastal lifestyle and make this immaculate, resort-like townhome your sanctuary by the sea.
$1,975,000
3308 Tempe Drive Huntington Beach, CA 92649
Open House:
Saturday, 11/16 12:00-4:00PM
- Type:
- Single Family
- Sq.Ft.:
- 1,658
- Status:
- Active
- Beds:
- 2
- Lot size:
- 0.04 Acres
- Year built:
- 1978
- Baths:
- 3.00
- MLS#:
- OC24225825
ADDITIONAL INFORMATION
Gorgeous view, Water Front Home with main channel views. Ready to Move in, Coastal Living, Beautiful Dream Home. Open floor plan, Includes a 30 Foot Boat Slip, step outside to your private deck. Easy Ocean Access. Kitchen opened up for great use of space, granite countertops beautiful glass and wood cabinets , Stainless steel appliances, Bosch cook top, custom pull- outs Spacious Living and dining room overlook the water, a custom wet bar with glass doors, granite fireplace. 2 En-suites upstairs one overlooking the channel with cool ocean breezes, custom electric window. Cozy granite gas fireplace. Expanded for additional living space including ceiling fan, vanity are includes granite counter tops with dual sinks and skylight in the shower. Large walk in closet. Also expanded to feature an office or multi use. 2 car attached garage with direct access through the kitchen. Enjoy Life Be Content!
- Type:
- Single Family
- Sq.Ft.:
- 1,615
- Status:
- Active
- Beds:
- 3
- Lot size:
- 0.15 Acres
- Year built:
- 1962
- Baths:
- 2.00
- MLS#:
- DW24225861
ADDITIONAL INFORMATION
Welcome to your dream home in a highly desirable area of Huntington Beach! This beautiful, spacious single-story home has been completely remodeled and features 3 bedrooms and 2 bathrooms with a family room. Step into the open living room, where a charming fireplace creates a warm and inviting ambiance. The sunlit kitchen is a true highlight, boasting beautiful quartz countertops, stylish cabinets and drawers, and a convenient breakfast bar—ideal for both everyday meals and culinary creations. The master bedroom features its own ensuite master bathroom, providing a private retreat within your home. Convenience is key with an in-home laundry area, designed to make household chores effortless. The spacious family den, with direct access to the backyard, is perfect for seamless indoor-outdoor entertaining and relaxation. This beautiful home has been completely remodeled with new interior and exterior paint, a brand new kitchen, new appliances, new bathrooms, new fixtures, new floors, new windows, new landscaping in both the front and back yards, new gates, a new air conditioner, new heating, and so much more! This prime location is unbeatable. Enjoy the ease of being within walking distance to Marina High School and Park, making daily routines a breeze. Just 2.4 miles from the picturesque Huntington Harbor, and mere minutes from the pristine sands of Huntington Beach, this home places the best of Southern California at your doorstep. Huntington Beach is a vibrant community known for its top-rated schools, diverse dining options, bustling shopping centers, and lively entertainment. From concerts to a wide array of activities, this city offers an unparalleled quality of life, making it one of the most coveted places to live in Orange County. Seize the opportunity to own this inviting, beautifully located home and experience the epitome of coastal living. Your dream home awaits in the heart of Huntington Beach. The approximate 1,615 sqft home (including 1,271 sqft living space plus 340 sqft permitted sun room) offers ample space for all your needs, with the sun room beautifully converted into a family room/den.
$1,199,000
2872 Coast Circle Huntington Beach, CA 92649
- Type:
- Condo
- Sq.Ft.:
- 1,884
- Status:
- Active
- Beds:
- 3
- Year built:
- 1979
- Baths:
- 2.00
- MLS#:
- CRSR24223362
ADDITIONAL INFORMATION
Experience unparalleled luxury and breathtaking views in this one-of-a-kind, bayfront dream home, situated in the prestigious Bayport community. Overlooking Huntington Harbor, this exquisite turn-key condominium offers panoramic marina views and stunning sunsets in a private and serene setting. Step inside to discover a spacious living room that opens onto a balcony with waterfront harbor views, perfect for enjoying peaceful mornings or vibrant sunsets. The updated kitchen boasts sophisticated cabinetry, granite countertops, and updated appliances. The generous primary suite, complete with an office/bonus space, offers a tranquil retreat down the hall, while the conveniently located laundry room sits right next to the kitchen. This unit includes two dedicated parking spaces in a secure, gated garage. Residents of Bayport enjoy exclusive access to a pool, spa, and clubhouse, and are just steps away from Sunset Beach, scenic bike paths, vibrant cafes, and restaurants. Located near Seal Beach, Huntington Beach, Newport Beach, and Peter’s Landing, this exceptional property embodies luxury coastal living at its finest.
Open House:
Saturday, 11/16 11:00-4:00PM
- Type:
- Single Family
- Sq.Ft.:
- 3,850
- Status:
- Active
- Beds:
- 4
- Lot size:
- 0.11 Acres
- Year built:
- 1974
- Baths:
- 4.00
- MLS#:
- OC24223739
ADDITIONAL INFORMATION
Refined yet eminently livable, this extraordinary statement home, set on the waterfront of Huntington Harbour’s Mainland is a presentation of light, space, and beautifully hospitable dwellings. An embodiment of modern living – over 3,800 square feet of stylish accommodations encompassing four bedrooms, four baths, and a collection of formal and informal spaces were thoughtfully envisioned and appointed by Creative Heights Design. Reflecting a Spanish Contemporary aesthetic, both interior and exterior finishing is elevated, framed by architectural detailing, and enhanced by captivating water views and a series of elegant indoor/outdoor moments. Every consideration was made in crafting an ideal residence for relaxation and entertaining, as well as perfectly complementing an on-water lifestyle. A selection of amenities, conveniences, and advancements carefully curated for the property include – a gated, secluded entry courtyard with expanded conversation seating and an in-wall linear fireplace; up to 16’ ceilings with smooth, wood-paneled and exposed beamed detailing; an abundance of windows and glass doors – both pocket and pivot Fleetwood units; extensive use of stone and hardwoods; designer lighting; finish carpentry; a dramatic curved stair with custom ironwork; rare imported slab-cladding and furnishings; an open kitchen and butler’s pantry with custom millwork, equipped with over-sized, professional-grade Thermador appliances; a temperature- controlled wine gallery with capacity for 60-bottles; spa-like baths; an expansive primary suite with its own wardrobe room and waterfront terrace; entire-property Bose sound, security, motorized window coverings, lighting – via app-controlled Smart home features; and three-car garage also fashioned as a fitness room with a Tesla charging station. Further distinguishing the property, a waterfront terrace, and sun deck with 50’ of frontage spacious enough for larger- scaled entertaining but situated for even intimate gatherings; a built-in outdoor barbeque bar with refrigeration and culinary elements; a private recreation dock for additional water-level seating and enjoyment with berthing capability for a 36’ craft. The ideal proximity to the region’s award-winning schools, acclaimed dining and shopping, resources, and iconic beaches underscores the offering’s myriad lifestyle opportunities.
- Type:
- Single Family
- Sq.Ft.:
- 4,077
- Status:
- Active
- Beds:
- 4
- Lot size:
- 0.15 Acres
- Year built:
- 1972
- Baths:
- 5.00
- MLS#:
- SR24224196
ADDITIONAL INFORMATION
Luxurious Waterfront Living Awaits! Discover this stunning waterfront home on a rare triple lot, offering 6,500 square feet of prime real estate with 4,077 square feet of exquisitely renovated living space. With 120 feet of direct water frontage and a complete rebuild of a 110-foot private dock, this property is a boater's paradise—think of it as your personal gateway to adventure on the water! Fully renovated in 2022, this home features a state-of-the-art kitchen with brand-new cabinets and appliances, along with all-new bathrooms for a fresh, modern feel. The layout includes 4 spacious bedrooms, an office, and 4.5 bathrooms, making it ideal for both relaxation and productivity. The private dining room and expansive living/family room offer ample space for gatherings, much like an artist's canvas ready for your personal touch. Indulge in ultimate relaxation with an indoor jacuzzi room and a private sauna, or take a dip in the beautiful swimming pool, perfect for unwinding after a long day—like a personal spa retreat right in your backyard. Located at the end of a tranquil cul-de-sac, this property combines privacy with convenience. Plus, it’s one of the rare properties in the area that doesn’t have an HOA, giving you the freedom to personalize your home without the constraints—like owning a blank canvas without restrictions. Just minutes away from Huntington Harbour Plaza, Harbor View School, and Humboldt Island's Mother's Beach, you have everything you need right at your fingertips. And with Catalina Island just 25 minutes away, your adventures are just a short cruise away! Enjoy picturesque views and the excitement of the annual Huntington Harbour Boat Parade from your own backyard. Don’t miss this rare opportunity to own a piece of paradise—schedule your private showing today!
- Type:
- Condo
- Sq.Ft.:
- 843
- Status:
- Active
- Beds:
- 1
- Year built:
- 1980
- Baths:
- 1.00
- MLS#:
- PW24224532
ADDITIONAL INFORMATION
Nestled in the heart of Huntington Harbor, this chic one-bedroom, one-bath condo offers beachside living walking distance to multiple beaches. The open-concept layout is filled with natural light, highlighting designer finishes throughout. The spacious living area seamlessly flows into a modern kitchen, complete with sleek countertops and stainless-steel appliances and breakfast bar. Large interior laundry room off the kitchen. The bedroom offers a serene retreat with ample storage, and the beautifully appointed bathroom is both elegant and functional. Primary has a large walk-in closet. 1 car detached garage with extra storage area and 1 assigned parking spot (space 4). Enjoy the coastal lifestyle in this move-in-ready condo, perfect for relaxing or entertaining. Don’t miss this rare opportunity to own a stylish, updated home in Huntington Harbor. HOA dues include water and trash. This resort like community has two pools, streams, two spas, basketball court, BBQ area and club house.
- Type:
- Condo
- Sq.Ft.:
- 1,884
- Status:
- Active
- Beds:
- 3
- Year built:
- 1979
- Baths:
- 2.00
- MLS#:
- SR24223362
ADDITIONAL INFORMATION
Experience unparalleled luxury and breathtaking views in this one-of-a-kind, bayfront dream home, situated in the prestigious Bayport community. Overlooking Huntington Harbor, this exquisite turn-key condominium offers panoramic marina views and stunning sunsets in a private and serene setting. Step inside to discover a spacious living room that opens onto a balcony with waterfront harbor views, perfect for enjoying peaceful mornings or vibrant sunsets. The updated kitchen boasts sophisticated cabinetry, granite countertops, and updated appliances. The generous primary suite, complete with an office/bonus space, offers a tranquil retreat down the hall, while the conveniently located laundry room sits right next to the kitchen. This unit includes two dedicated parking spaces in a secure, gated garage. Residents of Bayport enjoy exclusive access to a pool, spa, and clubhouse, and are just steps away from Sunset Beach, scenic bike paths, vibrant cafes, and restaurants. Located near Seal Beach, Huntington Beach, Newport Beach, and Peter’s Landing, this exceptional property embodies luxury coastal living at its finest.
$1,495,000
17372 Forbes Lane Huntington Beach, CA 92649
Open House:
Sunday, 11/17 1:00-3:00PM
- Type:
- Single Family
- Sq.Ft.:
- 2,488
- Status:
- Active
- Beds:
- 4
- Lot size:
- 0.14 Acres
- Year built:
- 1968
- Baths:
- 2.00
- MLS#:
- NP24222654
ADDITIONAL INFORMATION
17372 Forbes Lane in Huntington Beach is a beautifully updated, well-maintained home, perfect for a starter or investment in HB living. Offering 4 bedrooms and 2 full bathrooms, the interior combines real wood floors, stone tile, and carpet for a warm and varied interior. The first floor includes 2 spacious bedrooms, a full bathroom with a walk-in shower, kitchen with stainless steel appliances, family dining area, and 2 living spaces. Providing flexibility, the separate living and family rooms are enhanced with two fireplaces, recessed lighting, and a wet bar with a wine fridge for entertaining. The second floor offers 2 more bedrooms, and another full bathroom with a shower-tub. Also included, is an open and grassy backyard for outdoor enjoyment, as well as a 2-car attached garage and driveway parking. Note that the grass did get a bit brown due to some lapse in landscaping, but it can easily become green again, making the front and back yard a santuary of enjoyment. This property is ideally located within walking distance of Marine View Park, Meadowlark Golf Course, and several scenic trails, as well a short drive to Bolsa Chica Wetlands, the beach, and a range of Huntington Beach amenities including Trader Joe’s, HB Central Park, and the HB Library. With its thoughtful updates, and convenient location, this home is a standout choice for comfortable, connected living.
Open House:
Sunday, 11/17 11:00-3:00PM
- Type:
- Manufactured/Mobile Home
- Sq.Ft.:
- 978
- Status:
- Active
- Beds:
- 2
- Lot size:
- 2.62 Acres
- Year built:
- 2001
- Baths:
- 2.00
- MLS#:
- RS24223962
ADDITIONAL INFORMATION
Located in the desirable all-age (18+) and senior (55+) community of Huntington Beach, this charming 2-bedroom, 2-bath manufactured home offers the perfect blend of comfort and convenience. The bright and open floor plan welcomes you with a spacious living area that flows seamlessly into the kitchen, ideal for entertaining or relaxed living. The home features a large front porch perfect for enjoying the fresh coastal air, with plenty of room for outdoor seating. Both bedrooms are generously sized, with the master suite boasting an ensuite bath. Additional highlights include central air conditioning, in-unit laundry, and covered parking. The community offers a quiet, friendly environment with nearby shopping, dining, and the beach just minutes away. Affordable living in a prime Huntington Beach location! "Sold as is condition" without any guarantees and seller makes no warranties or representations about the property's condition.
- Type:
- Single Family
- Sq.Ft.:
- 1,702
- Status:
- Active
- Beds:
- 4
- Lot size:
- 0.17 Acres
- Year built:
- 1973
- Baths:
- 2.00
- MLS#:
- PW24223118
ADDITIONAL INFORMATION
Welcome to your beautifully renovated Huntington Harbour home! This modern, contemporary residence has been thoughtfully redesigned with meticulous attention to detail and is truly move-in ready. This spacious single-story home offers 4 bedrooms and 2 baths across over 1,700 sq ft of living space. Nestled on a generous 7,500 sq ft lot in a serene cul-de-sac, the property ensures privacy and room to grow, with potential for ADU expansion. As you enter through the private gated courtyard, you'll immediately experience a sense of tranquility and seclusion. The open-concept great room, featuring high ceilings and a single-level layout, epitomizes effortless California Coastal living. The upgraded kitchen boasts custom European-style glossy white cabinetry, high-end stainless steel Bosch 800 series appliances including a four-door French-style refrigerator, drawer microwave, and electric stove, sleek quartz countertops, and a stunning glass mosaic backsplash—ideal for gourmet cooking and entertaining. The home also includes a newly installed custom bar and cabinets with an integrated wine/beer fridge, complemented by LED lighting. The property features a vast, meticulously manicured backyard with two new remote-controlled/switch awnings, perfect for outdoor entertaining. The epoxy-finished garage floor and paver driveway with brickwork enhance functionality and curb appeal. Additional upgrades include fully paid-off solar panels, fumigation, a luxurious porcelain tile fireplace with an onyx look, high-quality 12mm waterproof wood flooring throughout, and fresh paint inside and out, blending style with energy efficiency. Located in the highly sought-after Huntington Harbour community, you'll enjoy access to multiple marinas and waterways for boating and water sports and nearby “Little” Beach and parks. The Huntington Harbour Mall offers fantastic shopping and dining options. Make this exceptional property your new home!
- Type:
- Condo
- Sq.Ft.:
- 478
- Status:
- Active
- Beds:
- 1
- Year built:
- 1971
- Baths:
- 1.00
- MLS#:
- OC24223052
ADDITIONAL INFORMATION
Welcome to your ideal coastal retreat! This charming 1-bedroom, 1-bathroom condominium, built in 1971, offers 478 square feet of comfortable living space in the highly desirable Sunset Beach community. Enjoy the perfect blend of comfort and convenience, just a short stroll from the ocean. This is perfect for those who love the beach and all the activities it has to offer! Surrounded by a vibrant array of local restaurants and shopping options, everything you need is within easy reach. You are a bike ride away from Seal Beach Main Street and Pacific City in Huntington Beach!!! Step inside to discover an open and airy layout. The condo features a lovely back porch, ideal for relaxation and enjoying the coastal breeze. This condo includes one assigned parking space and one unassigned space for added convenience. As part of a well-managed HOA, you'll also have access to a community pool, enhancing your lifestyle with resort-like amenities. Don’t miss this opportunity to own a piece of paradise in Sunset Beach—where community living meets coastal charm!
Open House:
Saturday, 11/16 12:30-3:30PM
- Type:
- Single Family
- Sq.Ft.:
- 4,416
- Status:
- Active
- Beds:
- 5
- Lot size:
- 0.17 Acres
- Year built:
- 2014
- Baths:
- 6.00
- MLS#:
- OC24222765
ADDITIONAL INFORMATION
Discover this stunning Brightwater executive home, where upscale living meets beachside charm. This exceptional location offers direct ocean views and unparalleled access to the natural beauty of the Bolsa Chica wetlands. Imagine waking up to panoramic vistas of the Pacific Ocean and Catalina Island, with the soothing sounds of the waves just moments away. The serene atmosphere is perfect for relaxation, while vibrant sunsets provide a breathtaking backdrop for your evenings. Step inside to find a thoughtfully designed four-bedroom home featuring modern finishes like beadboard walls, wainscoting, custom tile, and elegant wrought iron details. The open floor plan seamlessly connects to an expansive gourmet kitchen, ideal for hosting family and friends. Stacked sliding doors across the back of the home lead to a tranquil backyard retreat, blending indoor and outdoor living. The upstairs balcony lanai is a standout feature, offering unobstructed views of Catalina Island—an ideal spot to unwind with a book, watch. or enjoy a glass of wine as the sun sets over the horizon. Retreat to the luxurious master suite, with incredible ocean views, large walk-in builtnout closet and complete with a spa-like bathroom designed for ultimate relaxation. The versatile upstairs bonus/game room, featuring a full bath, can easily be converted into a fifth bedroom or serve as a spacious loft area. With over 4,400 square feet of beautifully designed interior space and abundant natural light, this residence is truly move-in ready. This thoughtfully expanded 4 bedroom home creates an inviting great room with large glass sliding walls, providing unobstructed views and easy access to a customized saltwater pool, spa, and waterfall. The outdoor kitchen and fire pit are ideal for entertaining, while taking a dip or relaxing in your spa. Additional features include an elegant wine enclave with a 180-bottle capacity, a professional-grade kitchen with top-tier appliances, and a butler’s pantry connecting seamlessly to the formal dining area. Ocean-facing bedrooms come with expansive custom decks, while the home boasts unique lighting fixtures, multiple fireplaces, and more. This is a rare opportunity to own a meticulously designed coastal residence in an enviable location, perfectly positioned to enjoy the best of beachside living.
Open House:
Saturday, 11/16 6:00-9:00PM
- Type:
- Condo
- Sq.Ft.:
- 1,146
- Status:
- Active
- Beds:
- 2
- Year built:
- 1978
- Baths:
- 2.00
- MLS#:
- CRCV24220424
ADDITIONAL INFORMATION
DISCLOSURE: SOME OF THE INTERIOR SHOTS HAVE BEEN STAGED BY ARTIFICIAL INTELLIGENCE Upstairs Corner End-Unit located in 24-hour guard gated community BROADMOOR*One of the Best Locations affording a birds' eye view of the panoramic length of the Lagoon from the Upper Deck and the Living Room*Gorgeous View of the lit up Lagoons & Bridges as the sun sets over the Horizon is a rarity that you won't find at every Beach Condo*Key Feature: Central Air Conditioning*Condo features Cathedral Ceilings, plank wood flooring throughout, New Milguard sliding glass door Kitchen with new Electric Cooktop and unique vented hood, double convection ovens, S/S appliances including a wine Refrigerator*Living Room and Mirrored Dining area is spacious and open and airy with a view to the Lagoon with a cozy tiled gas burning "ice" fireplace for those cool beach days*Step on to the new decking to enjoy a relaxing evening outside*2-car detached spacious garage*Walking distance to the Beach and great restaurants along the Harbour*The Broadmoor Community offers a heated pool, jacuzzi, 3 tennis courts & pickle ball*
- Type:
- Manufactured/Mobile Home
- Sq.Ft.:
- 1,700
- Status:
- Active
- Beds:
- 2
- Year built:
- 2014
- Baths:
- 2.00
- MLS#:
- PW24187211
- Subdivision:
- ,Rancho Del Rey
ADDITIONAL INFORMATION
Beautifully upgraded and customized 2 bedroom, 2 bath home in the sought after Rancho Del Rey Mobile Home Estates 55+ community in the Huntington Harbour area of Huntington Beach. Spacious kitchen with designer touches, wood cabinets and stone counter tops with an expansive kitchen island for casual dining and entertaining. The adjacent formal dining room with French doors, can be converted to a den or office. The primary suite with a large sitting area and walk in closet. The ensuite bath delivers a relaxing resort spa feel including dual sinks, a soaking tub and separate shower. Added convenience with a separate laundry room. Manufactured wood floors, fireplace in the living room and raised ceilings add warmth and esthetics to the home. A wrap around balcony and ample outdoor space lets you enjoy the ocean breezes. Covered carport for your vehicles with a large storage area. This 55+ community home is convenient to beaches, water sports, wetland hiking trails, shopping, restaurants, Coast Highway and much more. Community features include guard gated entry, onsite property management, two clubhouses with heated pools, spas, sauna, banquet facilities, billiard tables, outside barbeque areas.
$2,195,000
5692 Larkmont Dr Huntington Beach, CA 92649
- Type:
- Single Family
- Sq.Ft.:
- 2,965
- Status:
- Active
- Beds:
- 5
- Lot size:
- 0.14 Acres
- Year built:
- 1989
- Baths:
- 3.00
- MLS#:
- OC24220783
ADDITIONAL INFORMATION
THIS CRESTMOOR ESTATE IS IDEALLY LOCATED WITHIN A PRESTIGIOUS RESIDENTIAL AREA IN THE COASTAL COMMUNITY OF HUNTINGTON BEACH. SITUATED JUST MINUTES FROM THE OCEAN, BEACHES, CLOSE TO AWARD-WINNING SCHOOLS, THE BOLSA WETLAND, LIBRARY, AND CENTRAL PARK, AND MEADOWLARK GOLF COURSE. CONVENIENTLY CLOSE TO ORANGE COUNTY ENTERTAINMENT CENTER AND SHOPPING. THIS HOME HAS NEARLY 3,000 SQ. FT. OF GRACIOUS LIVING. ENTER THROUGH THE LARGE FOYER TO THE LIVING ROOM WITH FIREPLACE AND BAY WINDOW. THERE IS A LARGE DINING ROOM FOR YOUR FAMILY GATHERINGS. THE LARGE REMODELED KITCHEN OVERLOOKS THE FAMILY ROOM WITH WALLS OF SHELVING AND A FIREPLACE. THERE ARE SOME PLANTATION SHUTTERS IN THE HOME. THE BREAKFAST NOOK HAS CANOPIED WINDOWS OVERLOOKING THE POOL AND SPA. THERE IS A LARGE PRIMARY SUITE WITH A WALK-IN CLOSET. THE BATHROOM HAS GRANITE COUNTERS, DOUBLE SINKS, A BATHTUB, AND A WALK-IN SHOWER. TWO MORE SPACIOUS BEDROOMS ARE ON THE SECOND FLOOR. THERE IS A BEDROOM AND BATHROOM ON THE FIRST FLOOR FOR YOUR GUESTS OR TO USE AS AN OFFICE. THE HOME IS FRESHLY PAINTED INSIDE AND OUT, WITH NEW CARPET ON THE SECOND FLOOR AND WOOD-LIKE FLOORING ON THE FIRST FLOOR. SOLAR PANELS ARE PAID FOR. DON'T MISS YOUR CHANCE TO LIVE THE SURF CITY LIFESTYLE.
Open House:
Saturday, 11/16 10:00-1:00PM
- Type:
- Condo
- Sq.Ft.:
- 1,146
- Status:
- Active
- Beds:
- 2
- Year built:
- 1978
- Baths:
- 2.00
- MLS#:
- CV24220424
ADDITIONAL INFORMATION
DISCLOSURE: SOME OF THE INTERIOR SHOTS HAVE BEEN STAGED BY ARTIFICIAL INTELLIGENCE Upstairs Corner End-Unit located in 24-hour guard gated community BROADMOOR*One of the Best Locations affording a birds' eye view of the panoramic length of the Lagoon from the Upper Deck and the Living Room*Gorgeous View of the lit up Lagoons & Bridges as the sun sets over the Horizon is a rarity that you won't find at every Beach Condo*Key Feature: Central Air Conditioning*Condo features Cathedral Ceilings, plank wood flooring throughout, New Milguard sliding glass door Kitchen with new Electric Cooktop and unique vented hood, double convection ovens, S/S appliances including a wine Refrigerator*Living Room and Mirrored Dining area is spacious and open and airy with a view to the Lagoon with a cozy tiled gas burning "ice" fireplace for those cool beach days*Step on to the new decking to enjoy a relaxing evening outside*2-car detached spacious garage*Walking distance to the Beach and great restaurants along the Harbour*The Broadmoor Community offers a heated pool, jacuzzi, 3 tennis courts & pickle ball*

