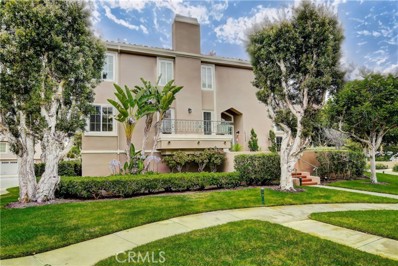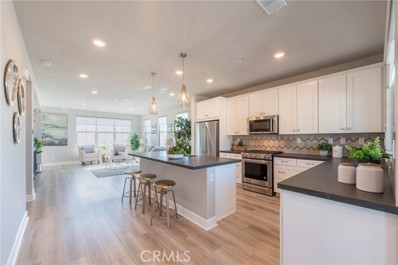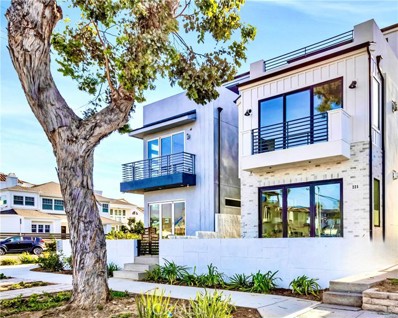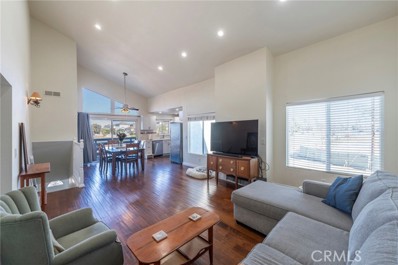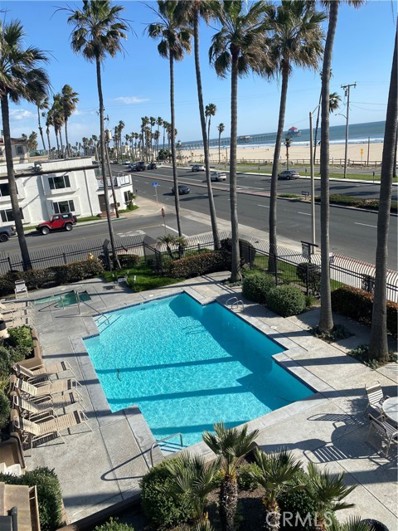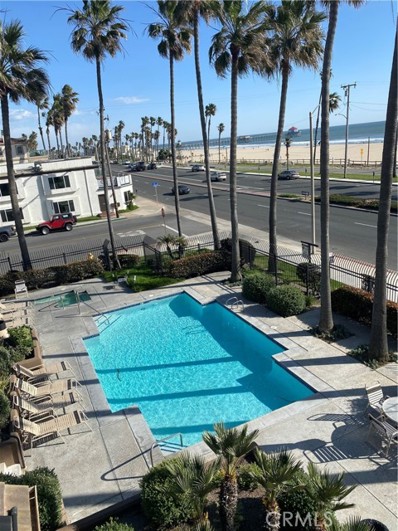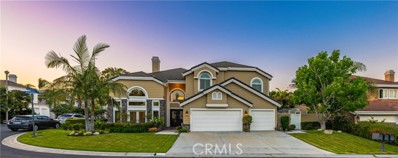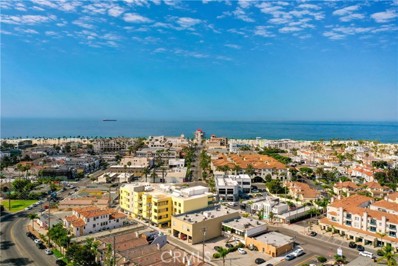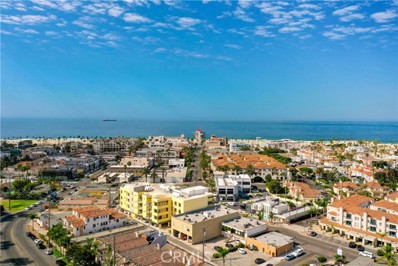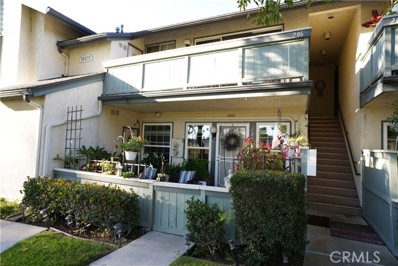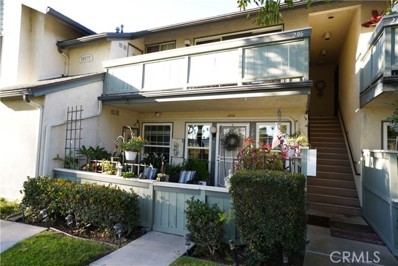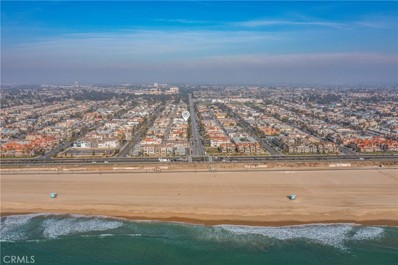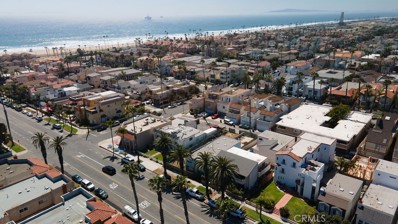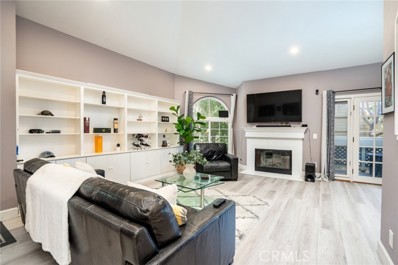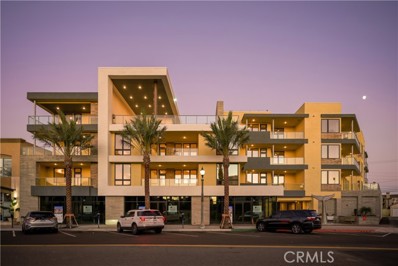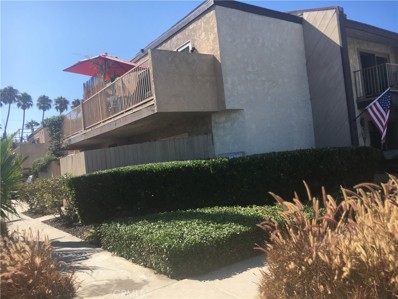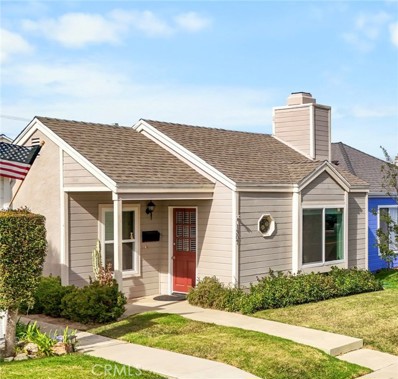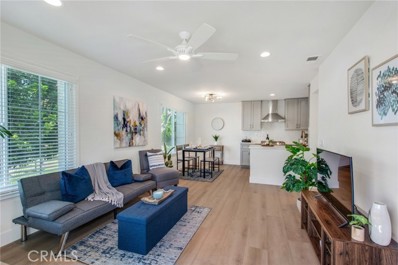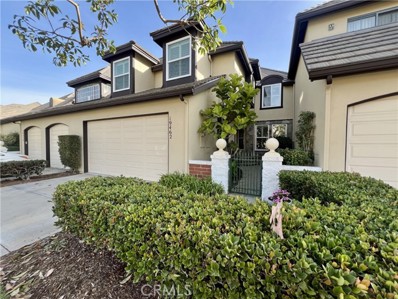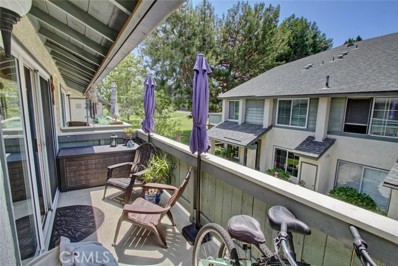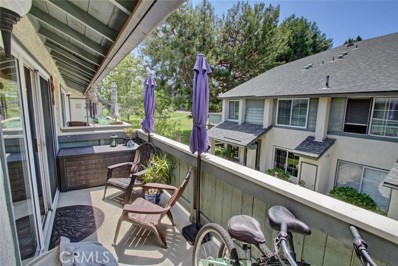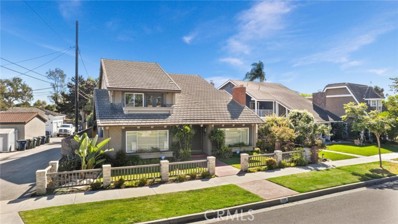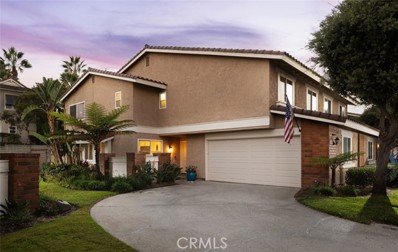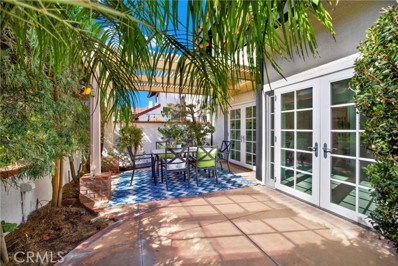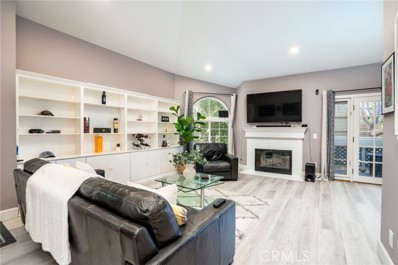Huntington Beach CA Homes for Rent
The median home value in Huntington Beach, CA is $1,184,500.
This is
higher than
the county median home value of $1,008,200.
The national median home value is $338,100.
The average price of homes sold in Huntington Beach, CA is $1,184,500.
Approximately 52.82% of Huntington Beach homes are owned,
compared to 41.91% rented, while
5.26% are vacant.
Huntington Beach real estate listings include condos, townhomes, and single family homes for sale.
Commercial properties are also available.
If you see a property you’re interested in, contact a Huntington Beach real estate agent to arrange a tour today!
- Type:
- Condo
- Sq.Ft.:
- 2,298
- Status:
- NEW LISTING
- Beds:
- 3
- Lot size:
- 0.05 Acres
- Year built:
- 1988
- Baths:
- 3.00
- MLS#:
- CROC24233370
ADDITIONAL INFORMATION
Fabulous location for this end unit townhome in the ocean close, prestigious guard gated community of SeaCliff on the Greens overlooking a serene greenbelt within walking distance to the beach and the community pool & spa! Almost 2300 square feet of living space with 2 bedrooms + office/den (easily a 3rd bedroom) + loft (can be changed in to 4th bedroom), 2.5 baths & 2 car garage. Large kitchen with granite counters, custom cabinets, stainless steel appliances, sunny breakfast nook and direct access to the large wrap around patio - perfect for the BBQ! Gorgeous hard surface flooring, plantation shutters, dual pane windows, custom paint, custom light fixtures, AC and so much more! Large master suite with cozy fireplace and balcony overlooking the greenbelt. Walk to the beach, ride your bike to the famous HB pier and award winning SeaCliff Elementary School!
$1,499,888
7252 Crystal Huntington Beach, CA 92648
Open House:
Saturday, 11/16 7:00-9:00PM
- Type:
- Condo
- Sq.Ft.:
- 2,126
- Status:
- NEW LISTING
- Beds:
- 4
- Year built:
- 2022
- Baths:
- 4.00
- MLS#:
- CROC24231720
ADDITIONAL INFORMATION
Discover your dream home in Regatta with this stunning newer construction tri-level townhouse, designed for modern living. Boasting an open concept layout, this home is filled with natural light and features a prime corner lot with only one adjoining wall. The spacious kitchen includes a large island with quartz countertops, a breakfast bar, and stainless steel appliances, complemented by beautiful vinyl flooring throughout. Enjoy two luxurious primary suites, one conveniently located on the ground floor, and a cozy balcony off the main living area. With 4 bedrooms, 3.5 bathrooms, and 2130 sq ft of well-designed living space, this home also offers an attached 2-car garage, sheer shades with power open and close on the main floor, a tankless water heater, and all the latest smart home technology, including WiFi electronic locks, a WiFi garage opener with camera, and a WiFi HVAC system. Schedule a viewing today and step into your new lifestyle!
$3,350,000
226 13th Street Huntington Beach, CA 92648
Open House:
Sunday, 11/17 9:00-12:00AM
- Type:
- Single Family
- Sq.Ft.:
- 2,867
- Status:
- NEW LISTING
- Beds:
- 3
- Lot size:
- 0.07 Acres
- Year built:
- 2024
- Baths:
- 5.00
- MLS#:
- CROC24233354
ADDITIONAL INFORMATION
Newly built, thoughtfully designed, energy efficient smart home two blocks from sand and walking distance to downtown. Free flowing main level features ten-foot ceilings, quartz countertops, kitchen island, state-of-the-art Thermador appliances, Blanco Silgranit sink, and Brizio touch sensitive faucet. The open design includes dining room accommodating ten, breakfast nook, and living room with fireplace. Large laundry room with sink and space for “mud room�. Elevator reaches all three stories, each with deck for indoor outdoor living. Second floor features nine-foot ceiling, spacious master with fireplace, walk in closet, ensuite bathroom, extra storage, and outside balcony with ocean view. Separated by extra living space, two additional bedrooms enjoy their own bathrooms. Third floor offers bonus living and entertainment space convertible to 4th bedroom. Surrounded by two outdoor decks with beautiful views, top floor offers vaulted ceilings, full bathroom, mini bar with under counter refrigerator. Solar paneled and wired with Control4 luxury technology and surround sound speakers, this home must be seen to appreciate all the unique features!
Open House:
Sunday, 11/17 7:00-12:00AM
- Type:
- Condo
- Sq.Ft.:
- 1,346
- Status:
- NEW LISTING
- Beds:
- 3
- Lot size:
- 0.14 Acres
- Year built:
- 1971
- Baths:
- 2.00
- MLS#:
- CROC24230990
ADDITIONAL INFORMATION
Discover Coastal Living at Its Finest! This stunning, recently remodeled 3-bed, 2-bath end-unit condo in Huntington Beach offers the perfect blend of modern upgrades and beachside charm. Turnkey and move-in ready, this gem features high ceilings, completely remodeled bathrooms, and fresh new paint inside and out. Upstairs, the open-concept living area is bathed in natural light, enhanced by upgraded lighting fixtures that create a bright and inviting space. The spacious master suite boasts a large walk-in closet plus an additional closet for extra storage. The attached 2-car garage, complete with a washer and dryer, provides ample storage space, while the property offers a total of FOUR parking spaces—including two convenient spots right in front of the garage. Step outside to your expansive, recently rebuilt wraparound balcony, perfect for relaxing or entertaining while enjoying the coastal breeze. Located near the popular 5 Points Shopping Center, you'll have easy access to Trader Joe's, restaurants, and just minutes from Main Street and the iconic Huntington Beach Pier. With a low-maintenance lifestyle supported by a modest $250 monthly HOA, this home is ideal for both homeowners and investors alike. For investor-minded buyers, take note—new construction in the area could
- Type:
- Condo
- Sq.Ft.:
- 781
- Status:
- NEW LISTING
- Beds:
- 1
- Year built:
- 1988
- Baths:
- 1.00
- MLS#:
- OC24233440
ADDITIONAL INFORMATION
This is a beautiful Property with Ocean Views, Catalina Views, Pier View white water view, close to the swimming pool and jacuzzi. This is the Penthouse with beautiful views of the entire coastline. Property features cathedral ceilings a custom kitchen with new cabinets and countertops. It has tiled floors throughout and with a patio to enjoy the sunsets with a glass of wine. It is steps away to the ocean doggie beach and walking distance to Main Street with fine dinning shopping and pubs. You will enjoy the resort style living at the Pier House community with the ocean front swimming pool, jacuzzi BBQs clubhouse showers and bathrooms. Come enjoy all the Huntington Beach has to offer and do it with style.
- Type:
- Condo
- Sq.Ft.:
- 781
- Status:
- NEW LISTING
- Beds:
- 1
- Year built:
- 1988
- Baths:
- 1.00
- MLS#:
- CROC24233440
ADDITIONAL INFORMATION
This is a beautiful Property with Ocean Views, Catalina Views, Pier View white water view, close to the swimming pool and jacuzzi. This is the Penthouse with beautiful views of the entire coastline. Property features cathedral ceilings a custom kitchen with new cabinets and countertops. It has tiled floors throughout and with a patio to enjoy the sunsets with a glass of wine. It is steps away to the ocean doggie beach and walking distance to Main Street with fine dinning shopping and pubs. You will enjoy the resort style living at the Pier House community with the ocean front swimming pool, jacuzzi BBQs clubhouse showers and bathrooms. Come enjoy all the Huntington Beach has to offer and do it with style.
- Type:
- Single Family
- Sq.Ft.:
- 3,932
- Status:
- NEW LISTING
- Beds:
- 5
- Lot size:
- 0.24 Acres
- Year built:
- 1992
- Baths:
- 4.00
- MLS#:
- SW24232480
ADDITIONAL INFORMATION
This gorgeous, fully remodeled 5 bedroom, 4 bath pool home is located in Huntington Beach's prestigious Edward's Hill and offers extensive upgrades and attention to detail throughout. The beautiful entry doors have ventilation inserts for ocean breezes and lead from the foyer, living, dining and family rooms over gorgeous wood flooring and polished tile to the superbly designed outdoor living area. This incredible resort style space offers privacy and is an entertainer's delight. It is accessed through stunning floor-to-ceiling "La Cantina" accordion sliding doors and includes a beautiful pool, spa and water feature, large covered patio with well-designed lighting, built-in island and entertainment center, custom cushioned seating around a prism glass fire pit, and a built-in barbecue. The interior of the home boasts built-in cabinetry and shelving throughout, granite countertops and a designer kitchen with top of the line appliances and custom banquette. The well-appointed primary bedroom and bath include a large walk-in closet, spa-like soaker tap, separate shower, high ceilings, and fireplace. This lovely home further includes a Sonos sound system, oversized 3 car garage with epoxy flooring and built-in storage, two AC units, new water heater, reverse osmosis and soft water system, indoor wine cellar with abundant storage, and a laundry chute. It is located close to equestrian and hiking trails, highly rated schools, shopping, dining, and entertainment and is an absolute dream home.
$1,284,000
414 Main Street Huntington Beach, CA 92648
Open House:
Saturday, 11/16 9:00-12:00AM
- Type:
- Condo
- Sq.Ft.:
- 1,196
- Status:
- NEW LISTING
- Beds:
- 1
- Lot size:
- 0.45 Acres
- Year built:
- 2024
- Baths:
- 2.00
- MLS#:
- CROC24231794
ADDITIONAL INFORMATION
Introducing a landmark in Downtown Huntington Beach's skyline, the premier new construction development of the area. This resort-style haven offers a lifestyle of luxury and convenience, boasting amenities tailored for the discerning resident. This exquisite building features exclusive perks such as private electric car charging stations, ensuring eco-friendly convenience for every resident. Designed for the active beachgoer, this property offers a private surfboard and beach storage area, along with bike storage for exploring the vibrant neighborhood. Experience the epitome of outdoor living at the 4th level rooftop terrace, complete with multiple BBQs and fire pits, perfect for entertaining against a backdrop of the Main Street Promenade and ocean vistas. Inside, discover unparalleled sophistication with Bertazzoni appliances, quartz countertops, and counter-to-ceiling backsplash in the primary bathrooms, accentuated by vanity sconces for added elegance. Enjoy the airy ambiance created by close-to-10' ceilings as you relax in either of the ensuite bedrooms, with each primary bath featuring a frameless glass shower and a generously sized walk-in closet. Additional highlights include a guest powder room for added convenience, indoor laundry for effortless chores, and a large balc
Open House:
Saturday, 11/16 1:00-4:00PM
- Type:
- Condo
- Sq.Ft.:
- 1,196
- Status:
- NEW LISTING
- Beds:
- 1
- Lot size:
- 0.45 Acres
- Year built:
- 2024
- Baths:
- 2.00
- MLS#:
- OC24231794
ADDITIONAL INFORMATION
Introducing a landmark in Downtown Huntington Beach's skyline, the premier new construction development of the area. This resort-style haven offers a lifestyle of luxury and convenience, boasting amenities tailored for the discerning resident. This exquisite building features exclusive perks such as private electric car charging stations, ensuring eco-friendly convenience for every resident. Designed for the active beachgoer, this property offers a private surfboard and beach storage area, along with bike storage for exploring the vibrant neighborhood. Experience the epitome of outdoor living at the 4th level rooftop terrace, complete with multiple BBQs and fire pits, perfect for entertaining against a backdrop of the Main Street Promenade and ocean vistas. Inside, discover unparalleled sophistication with Bertazzoni appliances, quartz countertops, and counter-to-ceiling backsplash in the primary bathrooms, accentuated by vanity sconces for added elegance. Enjoy the airy ambiance created by close-to-10' ceilings as you relax in either of the ensuite bedrooms, with each primary bath featuring a frameless glass shower and a generously sized walk-in closet. Additional highlights include a guest powder room for added convenience, indoor laundry for effortless chores, and a large balcony facing Main Street and the Huntington Beach Pier. Don't miss your chance to experience luxury living at the heart of Huntington Beach's vibrant community.
Open House:
Saturday, 11/16 12:00-4:00PM
- Type:
- Condo
- Sq.Ft.:
- 593
- Status:
- NEW LISTING
- Beds:
- 1
- Year built:
- 1984
- Baths:
- 1.00
- MLS#:
- PW24231828
ADDITIONAL INFORMATION
BEAUTIFUL HUNTIGNTON BEACH GATED COMMUNITY! THE WINDWARD COVE 55+ PLUS COMMUNITY IS PERFECTLY LOCATED WITHIN MINUTES TO HUNTINGTON BEACH, RESTAURANTS, GROCERIES STORES AND SHOPPING. THIS CONDOMINIUM CONSIST OF 1 BEDROOM, 1 BATH, GOOD SIZE LIVING ROOM AND A SEPARATE LAUNDRY ROOM. THE KITCHEN CONSIST OF OAK CABINETS WITH 4"X4" WHITE TILE COUNTERTOPS, THE LIVING ROOM HAS GLASS SLIDING DOORS THAT LEAD TO THE BALCONY WITH A VIEW OF TERRY PARK, IN THE BALCONY YOU ALSO HAVE A PRETTY LARGE STORAGE ROOM FOR ALL YOUR GOODIES. THERE ARE LAMINATE FLOORS THROUGHOUT THE ENTIRE CONDO. CENTRAL AIR AND HEAT, COVERED PARKING SPACE, PLENTY OF VISITOR PARKING AND THE COMMUNITY IS VERY WELL KEPT. (NO COURT CONFIRMATION REQUIRED)
Open House:
Saturday, 11/16
- Type:
- Condo
- Sq.Ft.:
- 593
- Status:
- NEW LISTING
- Beds:
- 1
- Year built:
- 1984
- Baths:
- 1.00
- MLS#:
- CRPW24231828
ADDITIONAL INFORMATION
BEAUTIFUL HUNTIGNTON BEACH GATED COMMUNITY! THE WINDWARD COVE 55+ PLUS COMMUNITY IS PERFECTLY LOCATED WITHIN MINUTES TO HUNTINGTON BEACH, RESTAURANTS, GROCERIES STORES AND SHOPPING. THIS CONDOMINIUM CONSIST OF 1 BEDROOM, 1 BATH, GOOD SIZE LIVING ROOM AND A SEPARATE LAUNDRY ROOM. THE KITCHEN CONSIST OF OAK CABINETS WITH 4"X4" WHITE TILE COUNTERTOPS, THE LIVING ROOM HAS GLASS SLIDING DOORS THAT LEAD TO THE BALCONY WITH A VIEW OF TERRY PARK, IN THE BALCONY YOU ALSO HAVE A PRETTY LARGE STORAGE ROOM FOR ALL YOUR GOODIES. THERE ARE LAMINATE FLOORS THROUGHOUT THE ENTIRE CONDO. CENTRAL AIR AND HEAT, COVERED PARKING SPACE, PLENTY OF VISITOR PARKING AND THE COMMUNITY IS VERY WELL KEPT. (NO COURT CONFIRMATION REQUIRED)
$2,599,900
305 17th Street Huntington Beach, CA 92648
- Type:
- Office
- Sq.Ft.:
- 2,940
- Status:
- NEW LISTING
- Beds:
- n/a
- Lot size:
- 0.13 Acres
- Year built:
- 1963
- Baths:
- MLS#:
- OC24230374
ADDITIONAL INFORMATION
Commercial Office Building located just two blocks from Pacific Coast Hwy in Downtown Huntington Beach. This is an opportunity for owner-user to buy and use all or part for a beach close centric business, or for investor to buy/hold for future appreciation/redevelopment over the long term, or purchase by builder for immediate redevelopment in the short term with multiple possibilities: Site is currently two legal lots (25' X 115') and is buildable for two detached 3 story single family homes. Recent sales of new and recently constructed homes on similar 25 foot wide lots on the numbered streets range from: $3,325,000 to $3,575,000 (each). Rental of the office space offers the purchaser the opportunity to collect cash flow while in the planning phase. The Downtown Huntington Beach lifestyle is fantastic, the climate is wonderful, and all the recreational activities you enjoy are right out the front door: Surfing, kite boarding, beach fun, bike riding, strolls on the sand, golf, parks, and schools are all nearby… and just a few miles up PCH is Huntington Harbour which offers paddle boarding, kayaking, and marinas to keep your yacht or rent a Duffy boat for a harbour cruise. Friends and family are eager to visit homeowners in Downtown Huntington Beach to watch the 4th of July Parade/Fireworks, Pacific Air Show, US Open of Surfing, and numerous other events!
$1,399,900
309 West 17th St Huntington Beach, CA 92648
- Type:
- Land
- Sq.Ft.:
- n/a
- Status:
- NEW LISTING
- Beds:
- n/a
- Lot size:
- 0.07 Acres
- Baths:
- MLS#:
- PW24230622
- Subdivision:
- OTHR
ADDITIONAL INFORMATION
Rare Opportunity in Huntington Beach! This unique vacant lot offers a fantastic chance to build a custom, three-story home just a short walk from the beach. Landscaping plans are already approved, allowing the new owner to proceed with ease. The buyer will have access to current drawings, zoning information, approved landscaping plans, and an environmental report. They can choose to continue working with the current architect or bring in their own contractor to pursue city approvals and finalize the project. Please note, any additional costs incurred will be the responsibility of the new owner.
Open House:
Sunday, 11/17 8:00-11:00PM
- Type:
- Condo
- Sq.Ft.:
- 1,084
- Status:
- Active
- Beds:
- 2
- Year built:
- 1988
- Baths:
- 2.00
- MLS#:
- CROC24228120
ADDITIONAL INFORMATION
Coastal Lifestyle Condo in Huntington Beach’s Exclusive Pacific Ranch Community. Discover your ideal coastal retreat in this elegant 2-bedroom, 2-bathroom Coronado model residence, nestled within the gated Pacific Ranch Neighborhood. This upper-level end unit faces a serene greenbelt, offering peaceful views and a tranquil ambiance. With cathedral ceilings and an open layout, the condo feels bright and spacious, enhanced by recessed lighting on smart dimmers and a gas fireplace for cozy evenings. Inside, you’ll find upgraded features throughout, including dual-pane windows, newer central heat and air conditioning, and custom paint. The kitchen is thoughtfully designed with black stone countertops, ample cabinetry, and stainless steel appliances—gas stove, refrigerator, dishwasher, microwave—for a seamless cooking experience. A built-in bookshelf in the living area adds both character and functionality, while French doors open to one of two large patios, perfect for outdoor relaxation. The primary suite offers a private retreat with its own balcony, walk-in closet, and en-suite bathroom. A convenient in-unit washer and dryer, one-car garage, assigned carport, and ample guest parking complete this attractive package. Pacific Ranch provides an array of upscale amenities, inc
- Type:
- Condo
- Sq.Ft.:
- 1,941
- Status:
- Active
- Beds:
- 2
- Lot size:
- 0.45 Acres
- Year built:
- 2024
- Baths:
- 3.00
- MLS#:
- OC24230542
ADDITIONAL INFORMATION
Introducing a landmark in Downtown Huntington Beach's skyline, the premier new construction development of the area. This resort-style haven offers a lifestyle of luxury and convenience, boasting amenities tailored for the discerning resident. Step into a world of modern living with large windows that flood the interiors with natural light, showcasing breathtaking views of Main Street, the iconic pier, and the vast expanse of the Pacific Ocean. This exquisite building features exclusive perks such as private electric car charging stations, ensuring eco-friendly convenience for every resident. Designed for the active beachgoer, this property provides private surfboard and beach storage lockers, along with bike storage for exploring the vibrant neighborhood. Experience the epitome of outdoor living at the 4th level rooftop terrace, complete with multiple BBQs and fire pits, perfect for entertaining against a backdrop of the Main Street Promenade and ocean vistas. Inside, discover unparalleled sophistication with Bertazzoni appliances, quartz countertops, and counter-to-ceiling backsplash in the primary bathrooms, accentuated by vanity sconces for added elegance. Enjoy the airy ambiance created by close-to-10' ceilings as you relax in either of the ensuite bedrooms, with each primary bath featuring a frameless glass shower and a generously sized walk-in closet. Additional highlights include a guest powder room for added convenience, a spacious indoor laundry room for effortless chores, and a separate bonus room adjacent to the expansive open great room, providing versatility for your lifestyle needs. Indulge in Southern California living at its finest with a large private deck offering sun-drenched exposure, perfect for basking in the coastal breeze or hosting intimate gatherings. Don't miss your chance to experience luxury living at the heart of Huntington Beach's vibrant community.
$2,950,000
120 14th Street Huntington Beach, CA 92648
- Type:
- Fourplex
- Sq.Ft.:
- 4,008
- Status:
- Active
- Beds:
- n/a
- Lot size:
- 0.13 Acres
- Year built:
- 1974
- Baths:
- MLS#:
- PW24230500
- Subdivision:
- Huntington West (HWST)
ADDITIONAL INFORMATION
Four good size units one block off PCH on 14th street, in Huntington Beach. Front unit, #A, is a two story 3 bedroom and 2 bath, with two one car garages and two parking spots. Balcony off upstairs bedroom and remodeled kitchen. Unit #B is a two story 2 +1.25 with a patio off LR and kitchen, as well as a balcony off each upstairs bedroom. One full bath upstairs and a powder bath downstairs. Unit #B has a remodeled kitchen, a one car garage, and one parking spot. Unit #C is an upstairs unit that is a 2 +2 with a remodeled kitchen. Small patio off LR, a one car garage and one parking spot. Unit #D is an upstairs unit, 2+2 with one car garage and one parking spot. Also Extra one car garage, at this time being used by owner. All units have a fireplace and are well kept by qualified tenants. WALK to the beach and everything downtown HB has to offer!
- Type:
- Single Family
- Sq.Ft.:
- 1,193
- Status:
- Active
- Beds:
- 3
- Lot size:
- 0.09 Acres
- Year built:
- 1983
- Baths:
- 2.00
- MLS#:
- OC24230269
ADDITIONAL INFORMATION
Awesome Location in Surf City USA! One Block from Lake Park near Old Town Huntington Beach. This tastefully updated 3 Bedroom 2 Bath Turn Key home checks all the boxes. Less than One Mile to the Beach, Downtown Main st and Pacific City. Ample parking with Two car attached Garage and 3 additional parking spaces. This light and roomy single story (appx.) 1200sqft. has room to grow. You enter through a Dutch door into a Spacious living room with fireplace, the kitchen features granite counters and stainless steel appliance (included) a Primary Bedroom with on-suite Bathroom and walk-in closet, entertaining is easy with a private courtyard just off the kitchen and dining area. One bedroom opens to a large fenced outdoor space perfect for a private sanctuary and room for pets. The garage features epoxy floors and plenty of storage for your toys. It's time to live the the relaxed beach lifestyle....
Open House:
Saturday, 11/16 8:00-10:00PM
- Type:
- Condo
- Sq.Ft.:
- 766
- Status:
- Active
- Beds:
- 2
- Year built:
- 1984
- Baths:
- 1.00
- MLS#:
- CROC24213128
ADDITIONAL INFORMATION
**WOW -55+ IN HUNTINGTON BEACH AREA -NEAR 5 POINTS/TRADER JOES! This hidden gem is in the quiet 55+ community of Windward Cove - A GATED Community of only 98 homes and Gate access to TERRY PARK, which is adjacent to the community! END UNIT with EXTRA Large DECK area on "2ND FLOOR" level as you enter into the 2br/1ba -NO ONE ABOVE! Home includes covered carport parking space. Security screen door front entry. This home has been BEAUTIFULLY and Completely UPGRADED THROUGHOUT!! FRESH coat of paint, NEW 5-inch Molding throughout home, NEW ELEGANT WARM BLONDE LUXURY VINYL PLANK flooring throughout main living spaces and NEW carpeting in bedrooms. LARGE Primary including LARGE walk-in closet and mirrored wardrobe closet and a second bedroom including mirrored wardrobe and situated well to use as either a guestroom or home office. RENOVATED Kitchen including Grey Shaker Style Kitchen Cabinets with Quartz countertops, NEW suite of GE kitchen stainless-steel appliances INCLUDES Refrigerator, Gas Range and Vent Hood, Dishwasher, Deep White Quartz Sink with Delta Champagne-Bronze Faucet, Custom Porcelain Tile Backsplash. NEW appliance Electrical Breaker added for Kitchen Appliances. NEW Front load Stackable Washer and Dryer. RENOVATED Bathroom with Newly Porcelain-Tiled tub Enclosure and NE
Open House:
Saturday, 11/16 1:00-4:00PM
- Type:
- Single Family
- Sq.Ft.:
- 2,732
- Status:
- Active
- Beds:
- 3
- Lot size:
- 0.07 Acres
- Year built:
- 1989
- Baths:
- 3.00
- MLS#:
- OC24228904
ADDITIONAL INFORMATION
Stunning patio home situated in a tranquil interior location, backing onto a picturesque greenbelt within the ocean-close, guard-gated community of SeaCliff on the Greens. This residence spans over 2,700 square feet and features three bedrooms and two and a half bathrooms, showcasing exquisite upgrades throughout. Highlights include new custom paint, crown molding, upgraded hard surface flooring, vaulted ceilings, ceiling fans, plantation shutters, recessed lighting, new windows, AC and more. The expansive living room boasts vaulted ceilings, a cozy fireplace, and doors that lead to the rear patio, making it ideal for entertaining. Adjacent to the formal dining room is a gourmet kitchen, equipped with granite countertops, upgraded cabinets, and stainless steel appliances, including an oven, gas cooktop, dishwasher, microwave, refrigerator, and wine fridge. The kitchen also features a breakfast bar and a sunny breakfast nook. The grand primary suite offers vaulted ceilings, a fireplace, a walk-in closet, and a mirrored closet with built-ins. The en-suite bathroom is adorned with stone flooring, granite counters, dual sinks, a large clawfoot soaking tub, and a separate shower. The spacious secondary bedrooms include large closets with built-ins. Two-car garage with direct access to the home and new epoxy flooring, as well as ample guest parking nearby. The stunning front walkway showcases beautiful landscaping and a bouquet canyon stone patio, while the easy-maintenance rear yard features a brick patio and planters with fruit trees. All of this is situated in an interior location within SeaCliff on the Greens, just a short walk from the beach and minutes away from Downtown Huntington Beach, shopping, dining, award-winning schools, and much more!
Open House:
Saturday, 11/16 12:00-3:00PM
- Type:
- Condo
- Sq.Ft.:
- 593
- Status:
- Active
- Beds:
- 1
- Year built:
- 1984
- Baths:
- 1.00
- MLS#:
- OC24228776
ADDITIONAL INFORMATION
This hidden gem is in the quiet 55+ community of Windward Cove - a gated community of only 98 homes. You can look out your balcony to beautiful Terry Park, walk to restaurants and shop at 5 Points, bike ride to the beach or just relax in your living room and watch the sunset... Air flow and light is exceptional, Perfect location! This second story condo has vaulted ceilings that give an open and spacious feeling, with upgraded flooring, paint and kitchen pantry doors. Also includes a large master bedroom with a joining walk-in closet and inside laundry. The HOA fees include water and sewer with a new fresh coat of paint for the whole community scheduled for early next year! There are 1-2 assigned parking spots. This beautiful condo has the option of coming furnished - with a beach cottage look that instantly feels like home!
Open House:
Saturday, 11/16 8:00-11:00PM
- Type:
- Condo
- Sq.Ft.:
- 593
- Status:
- Active
- Beds:
- 1
- Year built:
- 1984
- Baths:
- 1.00
- MLS#:
- CROC24228776
ADDITIONAL INFORMATION
This hidden gem is in the quiet 55+ community of Windward Cove - a gated community of only 98 homes. You can look out your balcony to beautiful Terry Park, walk to restaurants and shop at 5 Points, bike ride to the beach or just relax in your living room and watch the sunset... Air flow and light is exceptional, Perfect location! This second story condo has vaulted ceilings that give an open and spacious feeling, with upgraded flooring, paint and kitchen pantry doors. Also includes a large master bedroom with a joining walk-in closet and inside laundry. The HOA fees include water and sewer with a new fresh coat of paint for the whole community scheduled for early next year! There are 1-2 assigned parking spots. This beautiful condo has the option of coming furnished - with a beach cottage look that instantly feels like home!
$2,375,000
816 13th Street Huntington Beach, CA 92648
- Type:
- Single Family
- Sq.Ft.:
- 3,072
- Status:
- Active
- Beds:
- 3
- Lot size:
- 0.16 Acres
- Year built:
- 1975
- Baths:
- 3.00
- MLS#:
- OC24229278
ADDITIONAL INFORMATION
Located in the highly sought-after neighborhood of Southern Huntington Beach, this meticulously maintained 3-bedroom, 3-bathroom home offers 3,072 square feet of coastal luxury. Designed with both style and functionality in mind, the spacious living room features a wet bar, ideal for entertaining, while the chef-inspired kitchen boasts high-end finishes including a 6-burner stove built into the island, double ovens, a stainless steel fridge, stone countertops, and custom burled wood cabinetry. Upstairs, you’ll find a private office space, perfect for remote work or creative pursuits. The upgraded master bathroom is a true retreat, featuring a jetted tub and elegant finishes. The outdoor living space is equally impressive with a back patio that includes a built-in barbecue and kitchenette, creating the ideal spot for outdoor dining and relaxation. Completing the package is a spacious three-car garage and lush, well-maintained landscaping. With its combination of coastal charm, luxurious upgrades, and proximity to the beach, this home is the epitome of Southern California living.
- Type:
- Townhouse
- Sq.Ft.:
- 1,705
- Status:
- Active
- Beds:
- 3
- Year built:
- 1980
- Baths:
- 3.00
- MLS#:
- PW24228128
ADDITIONAL INFORMATION
Grab your beach chairs and settle into this move-in-ready, completely renovated beach haven! Nestled in the gated community of Seaside Village, this gem offers the ultimate coastal lifestyle with an unbeatable location. Updated in 2023, this beautiful 3 bedroom and 2.5 bathroom end-unit townhome boasts new luxury vinyl plank flooring, sleek 4 1/4-inch baseboards, and a freshly painted interior. High ceilings, large windows, and a cozy fireplace create a welcoming living space. The remodeled kitchen combines elegance with functionality, featuring custom white cabinets, quartz countertops, and stainless steel appliances, including a large refrigerator, gas range, and microwave. A deep farmhouse sink under a large window brings in natural light, enhanced by recessed lighting creating a bright and inviting atmosphere. Open shelving adds a contemporary touch, ideal for displaying decorative items or easy-access essentials. The primary bedroom is a serene retreat with natural light from large windows. The en suite bathroom offers a double vanity, ample cabinetry, and a bathtub/shower with stone tiles for a spa-like experience. A spacious walk-in closet adds convenience and comfort. The backyard patio offers a perfect space for entertaining or relaxing, surrounded by privacy walls and lush greenery. With ample room for seating and dining, and a seamless indoor-outdoor flow through large glass doors, this versatile space is ideal for gatherings or quiet relaxation. Additional features include a new 200-amp electrical panel, updated lighting, a fully finished two-car garage, and an oversized driveway for additional parking. The Seaside Village community provides resort-style amenities, including greenbelts, a pool, spa, tennis courts, and direct canal path access for outdoor activities. A short stroll brings you to local restaurants, events, and the ocean’s edge, making every day feel like a vacation. This home is a unique blend of luxury, location, and lifestyle. Don’t miss the chance to make it yours!
$1,125,000
516 Alondra Drive Huntington Beach, CA 92648
Open House:
Sunday, 11/17 1:00-4:00PM
- Type:
- Single Family
- Sq.Ft.:
- 1,859
- Status:
- Active
- Beds:
- 3
- Lot size:
- 0.04 Acres
- Year built:
- 1976
- Baths:
- 3.00
- MLS#:
- OC24225411
ADDITIONAL INFORMATION
Located on an interior street, this spectacular home welcomes you with cathedral ceilings, light, bright and spacious rooms and its tastefully remodeled beauty. This home is the largest model in the tract and was built by one of the most renowned builders of the era. The Ayres family committment to quality is seen at every turn with its signature cathedral ceilings, floating loft, oversized bedrooms, generous closets and even linen closets! The La Cuesta Racquet Club homes were built wth logically floor plans, soaring ceilings and walls of windows that make this home a delight to live in. The kitchen is beautifully appointed with convenient pots and pan drawers, a Lazy Susan Corner cabinet, a pantry and cabinets with pull-outs, and decorator lighting. The quartz countertops are easily cleaned and offer generous surfaces for the cook in your family. The living room and dining room face out on the professionally landscaped, private patio. The dining room is large and offers plenty of room for a large table to entertain during the holidays. This home is located close to the beach, Huntington Beach Pier and downtown Huntington Beach with all of its activities including the 4th of July Parade, Local and International Surf Contests and Marathons, and weekly Farmer's Markets. Lake Park and Huntington Beach High School are just a few short blocks away.
Open House:
Sunday, 11/17 12:00-3:00PM
- Type:
- Condo
- Sq.Ft.:
- 1,084
- Status:
- Active
- Beds:
- 2
- Year built:
- 1988
- Baths:
- 2.00
- MLS#:
- OC24228120
ADDITIONAL INFORMATION
Coastal Lifestyle Condo in Huntington Beach’s Exclusive Pacific Ranch Community. Discover your ideal coastal retreat in this elegant 2-bedroom, 2-bathroom Coronado model residence, nestled within the gated Pacific Ranch Neighborhood. This upper-level end unit faces a serene greenbelt, offering peaceful views and a tranquil ambiance. With cathedral ceilings and an open layout, the condo feels bright and spacious, enhanced by recessed lighting on smart dimmers and a gas fireplace for cozy evenings. Inside, you’ll find upgraded features throughout, including dual-pane windows, newer central heat and air conditioning, and custom paint. The kitchen is thoughtfully designed with black stone countertops, ample cabinetry, and stainless steel appliances—gas stove, refrigerator, dishwasher, microwave—for a seamless cooking experience. A built-in bookshelf in the living area adds both character and functionality, while French doors open to one of two large patios, perfect for outdoor relaxation. The primary suite offers a private retreat with its own balcony, walk-in closet, and en-suite bathroom. A convenient in-unit washer and dryer, one-car garage, assigned carport, and ample guest parking complete this attractive package. Pacific Ranch provides an array of upscale amenities, including three pools, spas and clubhouses, and scenic pathways along with water features. With FHA and VA approval, this well-maintained community covers water, trash, and sewer in its HOA dues. Ideally located, this home is just a short stroll to the beach, Pacific City, HB Pier, shopping, dining, and top-rated schools. Don’t miss this chance to enjoy luxury living so close to the Pacific Ocean.

