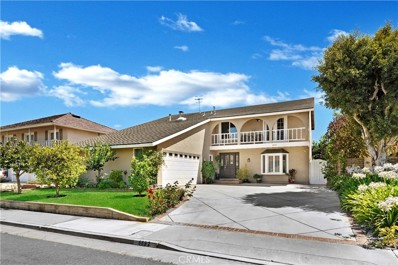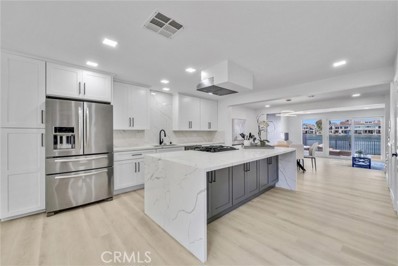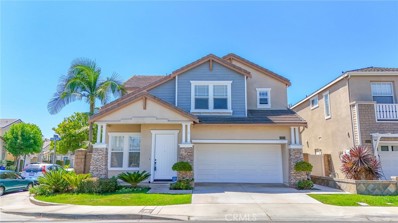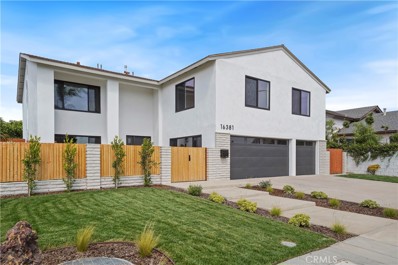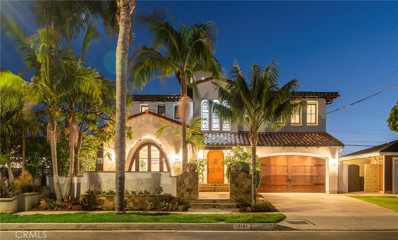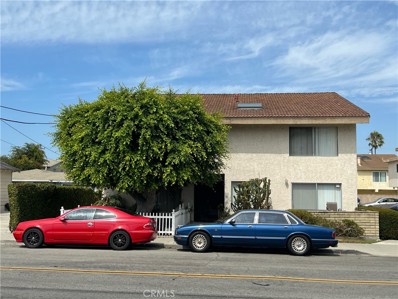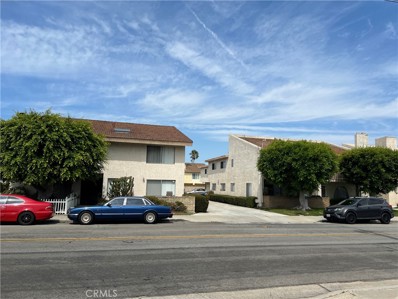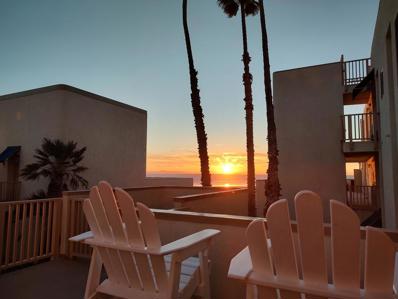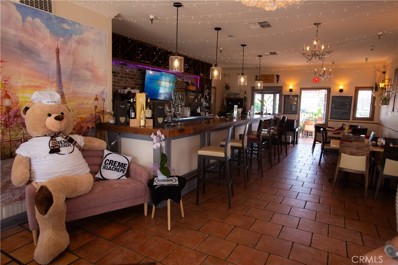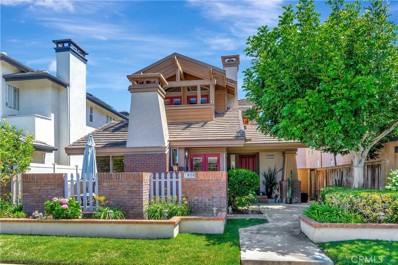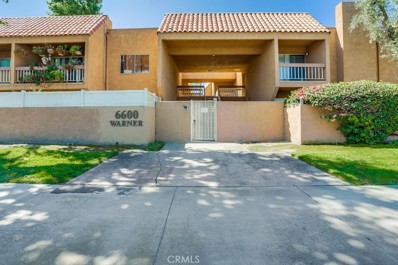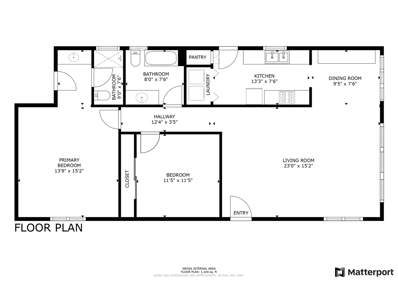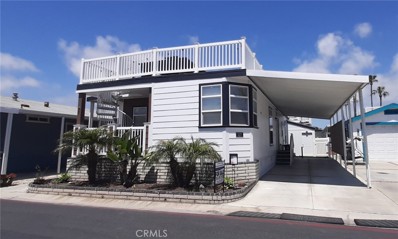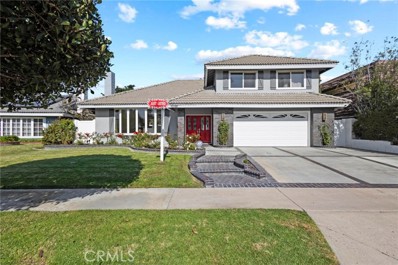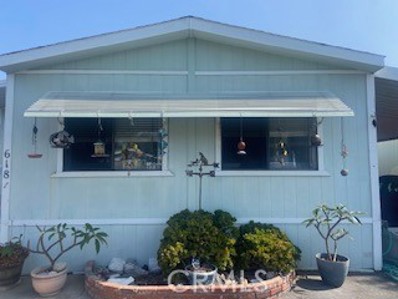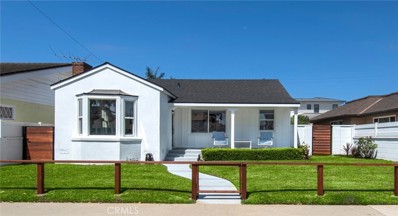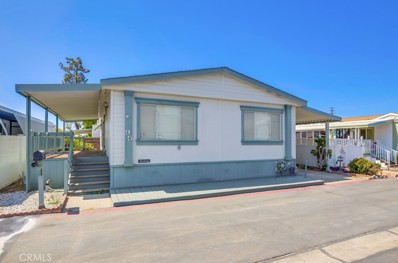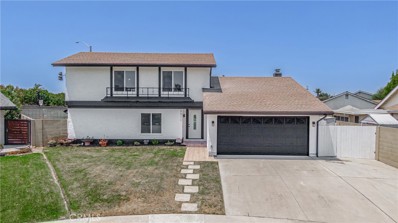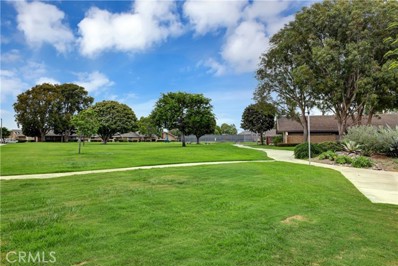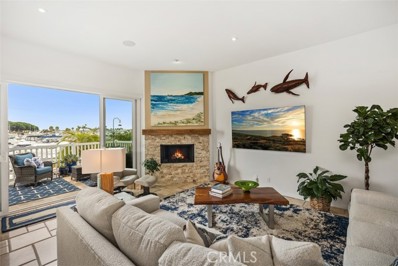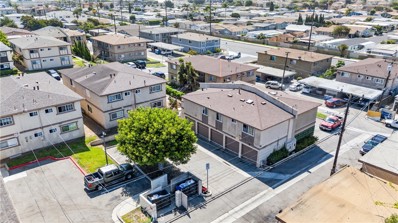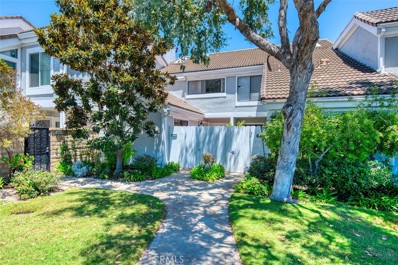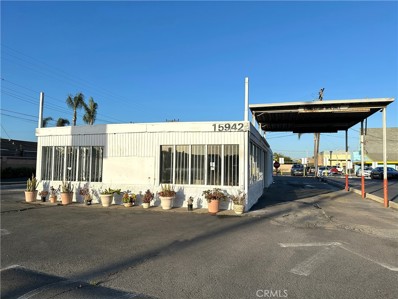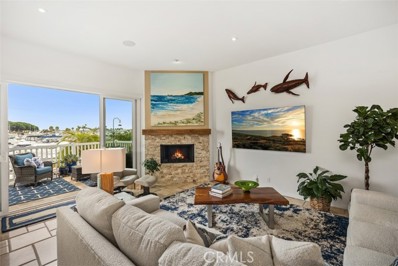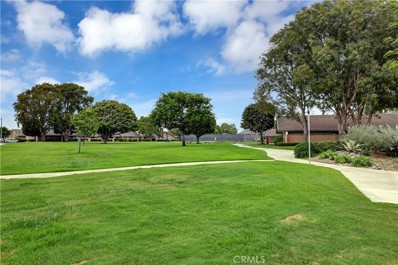Huntington Beach CA Homes for Rent
- Type:
- Single Family
- Sq.Ft.:
- 2,754
- Status:
- Active
- Beds:
- 4
- Lot size:
- 0.15 Acres
- Year built:
- 1968
- Baths:
- 3.00
- MLS#:
- OC24169246
ADDITIONAL INFORMATION
Welcome to 6892 Los Amigos Circle, a stunning Franciscan Fountain home located on a tranquil cul-de-sac. This exquisite two story single-family residence offers a blend of comfort and luxury with 2,754 square feet of thoughtfully designed living space. As you enter this gorgeous home, you are greeted by an inviting and spacious interior. With four well-appointed bedrooms and a versatile den that can easily serve as a fifth bedroom, there is ample room for family, guests, or office. The majestic primary bedroom suite is a serene retreat, featuring an expanded en-suite bathroom that enhances privacy and relaxation. Additionally, the convenience of a downstairs bedroom and bath adds to the home's value. The heart of this residence is its remodeled and expanded chef's kitchen, designed to inspire culinary creativity. It includes elegant quartz countertops, custom cherrywood cabinets, a tile backsplash, and top-of-the-line Kitchenaid appliances. The generous center island offers ample prep space and a convenient spot for casual dining. Recessed lighting and skylight ensure the space is bright and welcoming, seamlessly connecting to the family room where you'll find matching custom built-in cabinets and a charming fireplace. This home features formal living and dining rooms, perfect for hosting gatherings and special occasions. The indoor laundry room provides direct access to the two-car garage, adding to the home's practicality. Step outside the double french doors to your private backyard garden oasis, where relaxation and outdoor enjoyment await. The beautifully landscaped space outside includes a covered patio, a built-in barbecue, and an array of fruit trees, including tangerine, kumquat, strawberry guava, Brazilian papaya, Japanese persimmon, fig, lemon, orange, and apricot. This outdoor escape is perfect for entertaining or simply enjoying the sunny California weather. Located just minutes from Huntington Central Park, this home offers easy access to 356 acres of outdoor recreation, including the Shipley Nature Center, Huntington Equestrian Center, Central Park Sports Complex, Huntington Dog Park and the Huntington Beach Disc Golf Course. With its prime location, luxurious features, and meticulous upgrades, this retreat presents an exceptional opportunity to experience the best of Huntington Beach living.
Open House:
Saturday, 11/16 12:00-2:00PM
- Type:
- Single Family
- Sq.Ft.:
- 1,826
- Status:
- Active
- Beds:
- 3
- Lot size:
- 0.03 Acres
- Year built:
- 1973
- Baths:
- 3.00
- MLS#:
- OC24160165
ADDITIONAL INFORMATION
Welcome to 16123 St. Croix, Huntington Beach, CA 92649 where you can experience unparalleled luxury harbour side living in this fully remodeled bay front beauty. A view reminiscent of Monaco, this contemporary masterpiece offers 3 bedrooms, 3 bathrooms, and 1,826 sq. ft. of big open space with plenty of light, providing the perfect harbour lifestyle. The unique location offers views of the deepwater in the front rooms, and lagoon view from the kitchen, dining room, living room, patio, and primary suite. The interior is replete with amenities and fine finishes, including open rooms with walls of windows capturing an expansive water view. The sleek fireplace in the family room adds a touch of modern elegance. Enjoy Southern California’s perfect weather from your expansive patio and lush landscaping. The fully landscaped entry leads you to a coastal charm oasis and a Harbour Lifestyle. Every inch of this home reflects an abundance of natural light and meticulous attention to detail. The Seagate community has a spacious clubhouse, tennis & pickle ball courts, pool, spa, and many social opportunities including a yacht club. This home comes with its own detached, two car garage. As a homeowner, you have exclusive opportunity to rent a 28-foot dock monthly for a limited time at an additional fee. This prime location is minutes away from top-rated schools, shopping, dining, and the beach, this home provides the ideal coastal lifestyle. Don't miss the chance to own this exquisite property in one of Huntington Beach's most sought-after neighborhoods. https://bd244c86c8.elevatedvt.com/
- Type:
- Single Family
- Sq.Ft.:
- 1,973
- Status:
- Active
- Beds:
- 3
- Lot size:
- 0.08 Acres
- Year built:
- 2000
- Baths:
- 3.00
- MLS#:
- OC24159818
ADDITIONAL INFORMATION
Great corner lot Avalon Plan 1 with 3 bedrooms and 2.5 baths. The house features a spacious island kitchen with granite countertops, a built-in entertainment center with a dining area, wood shutters, and a built-in desk in the office/tech center. The house also has upgraded paint throughout, extra storage in the garage and the 3rd bedroom, a formal living room off the entry, a walk-in pantry, and a slate stone backyard with a natural gas barbecue. A Jack and Jill bathroom is upstairs and a huge master bath with a separate tub and shower. Exclusive ocean-close neighborhood of Summer Lane with a large private park and community pool. Almost 2000 square feet of living space with. Master suite with large walk-in closet, dual sinks, soaking tub, and separate shower! Spacious secondary bedrooms with jack and jill bathroom with dual sinks. Convenient interior upstairs laundry room with sink! Attached 2 car garage with direct access to the home, built-in cabinets. Backyard with professional hardscape and landscaping, automatic sprinklers – very easy maintenance and built-in BBQ center. Walk to the community pool and park and just a short bike ride to the beach and drive to most freeways and walking distance to dining, shopping and entertainment.
Open House:
Saturday, 11/16 1:00-4:00PM
- Type:
- Single Family
- Sq.Ft.:
- 3,062
- Status:
- Active
- Beds:
- 4
- Lot size:
- 0.14 Acres
- Year built:
- 1969
- Baths:
- 3.00
- MLS#:
- OC24137552
ADDITIONAL INFORMATION
BACK ON MARKET!! Time to make it yours!! An amazing, completely reimagined home in an incredible location. Walk through your gated courtyard and step into the generously sized entry area where you will find a beautifully remodeled powder room and dual coat closets. Step to your left to find a huge living room and formal dining room overlooking the pool and courtyard. Step to your right and find yourself in the expansive family room with built in bar and sink. A cozy fireplace completes this room. The kitchen is a culinary dream overlooking the pool, dining room and family room. Complete with a beautiful 36" Forno stove, refrigerator, microwave, and dishwasher. Enjoy eating a quick bite at the breakfast bar, or serve 8 people in the formal dining room. Upstairs you will find 4 bedrooms total. One of them is a massive 300sf (add a wall and make 2)bedroom with an additional 300 sf bonus room could be used as a playroom wing or an amazing space. 2 more generous sized rooms are off the hallway. The oversized master overlooking the pool boasts a huge walk-in closet and completely reimagined master bath complete with dual sinks, huge shower and separate toilet area. There is also a huge storage/gift wrapping room off the stairway. Outside you will find a remodeled pool and jacuzzi with all new plumbing, tile, equipment, and plaster. There are multiple entertaining areas all complimented with new landscaping. The three car garage boasts new doors and openers and an epoxied floor. All new electrical, plumbing, stucco, HVAC, windows doors, and floors. Close to Bella Terra Mall, Goldenwest college, and just a short drive or bike ride to the beach.
$3,100,000
22151 Malibu Lane Huntington Beach, CA 92646
- Type:
- Single Family
- Sq.Ft.:
- 4,542
- Status:
- Active
- Beds:
- 5
- Lot size:
- 0.14 Acres
- Year built:
- 2006
- Baths:
- 5.00
- MLS#:
- OC24158746
ADDITIONAL INFORMATION
Welcome to this exquisite 3-story, Spanish-style home, masterfully built in 2006 and boasting 4,542 sq foot living space on a 6000 sq foot lot. Nestled in a sought-after neighborhood, this residence combines classic elegance with modern amenities to create a truly luxurious living experience. Step into a grand entry with stunning terra cotta flooring, setting the tone for the home's warmth and character. Enjoy a formal living room with a cozy fireplace and a separate dining area, perfect for hosting gatherings. The heart of this home is an expansive kitchen featuring a large island with a bar counter, dual dishwashers, a cooling drawer, an ice maker, and high-end Thermador appliances including a stove top, fridge, built-in microwave, double oven, and warming drawer. The kitchen seamlessly transitions into a spacious family room with fireplace, also adorned with terra cotta flooring. Two generously sized bedrooms are conveniently located on the ground level, each with access to a full bathroom, offering versatility for guests or multi-generational living. A separate laundry room on the main floor enhances convenience and functionality. The luxurious primary suite features a large walk-in closet, dual sinks, a deep soaking tub, and a large walk-in shower. Enjoy your private balcony with breathtaking views of the ocean and Catalina Island. A large office off the primary bedroom with a wet bar or a versatile bonus room and views of the ocean completes this level. The sun deck offers panoramic views of Catalina Island, the sunset, and the ocean, creating the perfect setting for relaxation and entertainment. The beautifully landscaped backyard is designed for enjoyment and tranquility, with lush greenery and palm trees enhancing the serene atmosphere. A charming front yard sitting area with stone accents adds to the home's curb appeal and provides a welcoming entrance. The 2-car garage boasts epoxy flooring, ample shelving, and an attic for additional storage needs. Cherry wood flooring flows throughout the home, with plush carpet in the bedrooms for added comfort. A dedicated media closet ensures optimal organization for your entertainment systems. Palm trees grace both the front and backyard, contributing to the home's tropical allure. This stunning property offers the perfect blend of elegance, comfort, and breathtaking views. Don’t miss your chance to own this remarkable Spanish-style estate. Schedule your private showing today and you won't regret it.
$2,375,000
16781 Green Ln. Huntington Beach, CA 92649
- Type:
- Fourplex
- Sq.Ft.:
- 5,100
- Status:
- Active
- Beds:
- n/a
- Lot size:
- 0.19 Acres
- Year built:
- 1977
- Baths:
- MLS#:
- OC24159539
- Subdivision:
- ,Moody 4-plex
ADDITIONAL INFORMATION
Moody 4-Plex - Ken Moody was a local Architect who specialized in building 4-plexes in this area. Most all came with an large owners unit. - 1 1/2 Mile Walk to the Beach - Centrally Located near the intersection of Warner and Bolsa-Chica - Unit A - Approx. 2000 Sq. Ft. - 2 Bedrooms - 2 1/2 Baths - 2 Fireplaces - Large Loft about 12x20, perfect for an office or weight room. - 2 Car Garage - Private Patios off of the Primary Bedroom and the living room. - Washer and Dryer Hookups inside - Unit B - Approx.. 1000 Sq. Ft. - 2 Bedrooms - 2 Bathrooms - 1 car direct access garage - Private Patio - Unit C - Approx. 1000 sq. ft. - Completely upgraded with ceramic tile floors and granite countertops, new cabinets, new appliances, new sink and faucet - new water heater, new 3 inch baseboards. Completely new. New screens - new front security door - Check out the photos. 1 car garage - Patio - Unit D - Approx. 1400 sq. ft. - 3 Bedroom - 2 Bathrooms - Fireplace in Living Room - Premium Vinyl Plank Flooring - Large Private Patio in back - Front Patio also - Vaulted ceilings - One car garage - Large units - Each unit has a parking space in front of the garage. Each unit has its own water heater. - Common Pay washer and dryer, owner owned for B, C and D. - Long Term Tenants - The building next door at 16771 Green Ln. is also for sale. Same Basic Building next door. Basically same configuration - Opportunity to own 8 units side by side - Much more flexibility than owning 5 or more units.
$2,375,000
16771 Green Ln. Huntington Beach, CA 92649
- Type:
- Fourplex
- Sq.Ft.:
- 5,100
- Status:
- Active
- Beds:
- n/a
- Lot size:
- 0.18 Acres
- Year built:
- 1976
- Baths:
- MLS#:
- OC24158958
- Subdivision:
- ,MOODY 4-PLEX
ADDITIONAL INFORMATION
Moody 4-Plex - Ken Moody was a local Architect know for building 4-Plexes in this area with large units and an Owners Unit. 1 1/2 Miles walk to the BEACH! A Unit is 1800 sq. ft. - Owners Unit - Two Large bedrooms - 2 1/2 baths - 2 Fireplaces, Primary Bedroom and Living Room - Spiral Staircase - Private Laundry inside - Two Car Garage + 2 Parking Spaces - 3 Private Patios - 1 Patio off of each bedroom and one off of the Kitchen - Unit B - 2 Bedroom - 2 Bath - 1 Car Garage - About 1000 Sq. Ft. - Unit C - Above Unit B. Has same footprint - Approx. 1000 Sq Ft. - 2 Bedrooms - 2 Baths - Private Patio - One Car Garage and One parking Space - Unit D - Approx. 1400 Sq. Ft. 2 Bedrooms - 2 Bathrooms - Very Private Patio in the back - Freeway Close, Straight down Warner to the 405 North and South - Close to Shopping and Restaurants.
- Type:
- Condo
- Sq.Ft.:
- 968
- Status:
- Active
- Beds:
- 2
- Year built:
- 1967
- Baths:
- 2.00
- MLS#:
- 219114799PS
ADDITIONAL INFORMATION
Unique opportunity to own in the most sought-after beachfront Huntington Pacific Community. The newly remodeled modern 2nd-floor ocean view unit boasts 1,048 square feet of living space featuring two bedrooms and two full bathrooms. Some of the many upgrades included, Quartz counters, Samsung appliances, Italian cabinets, Stiebel Eltron heaters, new flooring, washer/dryer, new plumbing fixtures, and LED lighting. All new exterior remodel includes new stucco and roof. All work permitted by the city and HOA. Large private shared ocean view patio with table/chairs.The guard-gated secure community includes one assigned parking space in the underground garage, a generous storage locker, and one outdoor parking space along with secured guest parking.The Huntington Pacific Beach House amenities include a private community heated swimming pool, sauna, clubhouse, BBQ grills, picnic tables, fire pits, laundry facilities, and a gym.Enjoy beachfront living minutes from downtown, pier, shopping, restaurants, and the world-class events offered year-round in the famous Surf City USA.
- Type:
- Business Opportunities
- Sq.Ft.:
- 1,050
- Status:
- Active
- Beds:
- n/a
- Lot size:
- 0.03 Acres
- Year built:
- 1976
- Baths:
- MLS#:
- OC24158376
ADDITIONAL INFORMATION
This 55-seat french authentic restaurant has been the most delicious address within Old World Village for more than 7 years now. After going through Covid, Creme de la Crepe has known an even higher foot traffic thanks to its food and service quality and consistency. The weekend events that are organised at the village throughout the year along with some Octoberfest brings thousands of customers in the area. Being ideally located next to many apartments complexes and being in front of Bella Terra and its Costco, it assures a many returning customers. The cute decoration and atmosphere guarantee an authentic experience that made the always-growing business one of the main attraction of the area.
$1,995,000
1908 Pine Street Huntington Beach, CA 92648
Open House:
Saturday, 11/16 1:00-4:00PM
- Type:
- Single Family
- Sq.Ft.:
- 2,853
- Status:
- Active
- Beds:
- 3
- Lot size:
- 0.11 Acres
- Year built:
- 1992
- Baths:
- 3.00
- MLS#:
- OC24173243
ADDITIONAL INFORMATION
Welcome to 1908 Pine Street, a stunning Craftsman-style home in the coveted Lake Park neighborhood of Huntington Beach. This spacious 3-bedroom, 2.5-bathroom home, plus a versatile sunroom, offers over 2,800 square feet of bright and inviting living space. The open floor plan features a gourmet kitchen with rich granite countertops, stainless steel appliances, and ample cabinetry, seamlessly flowing into the family room, breakfast nook, and side yards for easy entertaining. The living room has beautiful French doors that lead to a large, private patio in the front of the home. The permitted sunroom is currently used as a formal dining area, while an additional dining room, now a pool table room, adds to the home's versatility. On the second level, you’ll find two guest bedrooms that share a full bathroom in the hallway. The massive primary bedroom suite upstairs is a true retreat, featuring french doors opening to its own private balcony where you can unwind and enjoy the coastal weather. The attached primary bathroom is equipped with dual sinks, a walk-in shower, and a separate soaking tub. Additional highlights include a large laundry room, and a 3-car garage. This spectacular home is located close to Lake Park, shopping, restaurants, and Main St., offering prime location with abundant space and amenities for coastal living at its finest.
- Type:
- Condo
- Sq.Ft.:
- 785
- Status:
- Active
- Beds:
- 1
- Year built:
- 1969
- Baths:
- 1.00
- MLS#:
- PW24159077
ADDITIONAL INFORMATION
Welcome to this bright and airy second-floor condo unit in the desirable Villa Warner community. This home is bathed in natural light and features a bright, open kitchen with a convenient breakfast bar. The expansive master bedroom offers abundant closet space, ensuring ample storage for your needs. The unit also includes a designated carport space (#26). Brand new vinyl flooring just installed in September + a new heater furnace. Some of the Villa Warner community's amenities includes a large pool, relaxing spa, and BBQ area. Residents also enjoy access to a clubhouse, workout equipment, a billiards room, and different on-site laundry facilities. The community is pet-friendly, making it a great choice for animal lovers. Conveniently located near the ocean, with easy access to grocery stores, major shopping centers, entertainment options, restaurants, public transportation, and major freeways. VA & FHA approved. Don’t miss the opportunity to own this fantastic condo in a vibrant and well-appointed community.
- Type:
- Manufactured/Mobile Home
- Sq.Ft.:
- 1,224
- Status:
- Active
- Beds:
- 2
- Lot size:
- 22.16 Acres
- Year built:
- 1968
- Baths:
- 2.00
- MLS#:
- OC24159885
- Subdivision:
- Rancho Huntington All AGes
ADDITIONAL INFORMATION
All AGes 1224 Sq ft Space Rent $2695.00 1968 Paramount 2 BIG Beds 2 Bath 2 Sheds 2-3 Car Concrete Driveway Faces East Priced to Sell Rancho Huntington is Located at 19361 Brookhurst Street in the city of Huntington Beach. This park has 194 spaces and was built in 1966, Heated pool, Clubhouse, Very Tall Lattice Type Patio Enclosure allowed in rear of home, 2 indoor small pets Walking Allowed • All Age Family Community • 2.8 miles to the ocean • Heated Pool • Tall Lattice Patio Enclosure in Rear Allowed • Resident Manager • Active Clubhouse • Cable/Satellite TV • 2 Small Pets Okay (Walking ALLOWED on Park Property) NEW RESIDENT APPROVAL Each person applying for residency in the park must meet the following requirements to be approved: 1. The applicant(s) must have verifiable personal gross monthly income equal to 3 times the monthly space rent for the Park. 2. The applicant(s) FICO score must be a minimum of 550. 3. No more than 20% of the total credit lines of the applicant(s) may be collections/negative reports. 4. The applicant(s) may not have an active bankruptcy. 5. The applicant(s) may not have any evictions within 5 years of the date of the application. 6. The applicant(s) may not have any pending tax liens. 7. Any Employment (if applicable) must be verified in writing by the Park. 8. Rental history (if applicable) must be verified in writing by the Park.
Open House:
Saturday, 11/16 11:00-3:00PM
- Type:
- Manufactured/Mobile Home
- Sq.Ft.:
- 1,368
- Status:
- Active
- Beds:
- 3
- Year built:
- 2013
- Baths:
- 2.00
- MLS#:
- PW24160287
ADDITIONAL INFORMATION
All beach lovers come check out this gorgeous 3 bedroom, 2 bathroom home with a sterling front porch and rooftop deck with beach views. This well newly landscaped lot has a fenced side yard with a Zen Garden and carport parking right next to the home. Upon entry of the home you are welcomed with a charming Dutch front door leading to the living room with lots of natural lighting. Inside the home you will have your own individual laundry room, dining area, spacious kitchen with a pantry, equipped with stainless steel appliances, and so much more. The main bedroom has a walk-in closet and bathroom with a standing shower and lots of cabinet space for storage. Enjoy the ocean breeze with family and friends under the cabana on the rooftop deck with views of the ocean, Catalina Island, The Pacific Air Show, 4th of July Fireworks and endless beach sunsets! As a homeowner you have access to a private clubhouse complete with a heated pool and spa, fitness center, gated entrance, and ocean shoreline right around the corner on Pacific Coast Hwy. Don't wait call now to schedule a tour. Must see in person!
Open House:
Saturday, 11/16 12:00-4:00PM
- Type:
- Single Family
- Sq.Ft.:
- 3,256
- Status:
- Active
- Beds:
- 4
- Lot size:
- 0.14 Acres
- Year built:
- 1965
- Baths:
- 3.00
- MLS#:
- PW24217163
ADDITIONAL INFORMATION
THIS PROPERTY IS SPECTACULAR FROM A-Z ; HIGHLY SOUGHT AFTER MERIDITH GARDENS LOCATION, CLOSE TO BEACH & VERY NICE TRAIL FROM PARK TO BEACH. EXPANDED ADDED MASTER BR & MBATH & WALKIN CLOSET WITH ORGANIZER ON 2ND FL & FAMILY RM ON 1ST FL. OPEN FLOOR PLAN & RECENTLY REMODELED KITCHEN & ALL 3 BATHROOMS WITH IMPORTED ITALIAN FIXTURES, THERMADORE APPLIANCES, INCLUDING MIRRORED WALLS, CEILING FANS, LED LIGHTS BATHROOM MIRRORS; MBATH STEAM TEMPERATURE REGULATED STEAM SHOWER WITH 4 SETTINGS; HEATED TOWEL RACK; DELUGE TOILET WITH/SMART HIGH TECH FUNCTIONING/ TOUCH WATER FAUCET; MULTIPLE SKYLIGHTS; OFFICE AREA ADJACENT TO MASTER SUITE; HIGH CEILINGS; NEW HIGH END CARPET & LAMINATE FLOORING; BUILT IN REFRIGERATOR & FREEZER & MICROWAVE IN ISLAND COUNTER CABINETRY; THERMADOR BUILT IN REFRIGERATOR & DISHWASHER ; RETRACTABLE BAY WINDOW IN KITCHEN, RECESSED LTG; QUARTZ KITCHEN C/TOPS; GAS FIREPLACE; COMPLETE NEW KITCHEN & BATH ENCLOSURES; 10 FT 3M TINTED ENERGY EFFICIENT RETRACTABLE ACCORDIAN DOOR IN GREAT/FAMILY ROOM OPENS TO FIRST PANE INTO BACK YARD PERFECT FOR ENTERTAINING-CAN EASLIY BE CONVERTED TO 5TH BR; GARAGE HAS ELECTRIC VEHICLE WIRING/CHARGING; TANKLESS WATER HEATER; UPGRADED ELECTRICAL & PLUMBING THRU OUT. ATTIC CLEANED AND INSULATED; STATE OF THE ART BATHS WITH HAND WAND FAUCET & SHELVING; 6 BURNER GAS STOVE TOP & DOUBLE OVEN; AIR CONDITIONER THERMOSTATS HAVE SEPARATE CONTROLS FOR 1ST FLOOR FAMILY ROOM, LIVING ROOM & 2ND FLOOR IN HALLWAY; BLOCKWALL PERIMETER WITH GARDEN & ROSE GARDEN & SPRINKLERS F& B AND SO MUCH MORE;
- Type:
- Manufactured/Mobile Home
- Sq.Ft.:
- 1,200
- Status:
- Active
- Beds:
- 2
- Year built:
- 1986
- Baths:
- 2.00
- MLS#:
- OC24145848
ADDITIONAL INFORMATION
PRICE IMPROVEMENT!!! Welcome to Surf City Beach Cottages! Located steps away from the Pacific Ocean to enjoy the best of Huntington Beach. "I'm GORGEOUS INSIDE" !!! This amazing 2 bedroom 2 bath home has a newly remodeled kitchen with upgrades galore! Recessed and pendant lighting, newer cabinets, upgraded countertops and fixtures. Do not forget the detail in the ceiling and hallway! The cottage is located on a nice sized lot but what's even more exciting is the location in Huntington Beach. LOCATION LOCATION LOCATION! Enjoy thrilling surfing contests at the Huntington Beach Pier to breathtaking July 4th fireworks and historic boardwalks for leisurely seaside strolls, there's something for everyone. Explore nearby Pacific City for shopping and dining, and immerse yourself in timeless marshmallow roasting on the beach. Don't miss the charm and excitement of coastal living in beautiful Huntington Beach! Your monthly space rental fee includes access to the community clubhouse, pool, exercise room, and spa, offering ample opportunities for relaxation and rejuvenation. Round up all your recreational gear- from bikes, surfboards, and paddle boards to scooters, wetsuits, umbrellas, and running shoes. With everything neatly organized, you'll have endless options for fun activities, depending upon your mood! Don't miss this chance to embrace the Huntington Beach dream of "Surf City USA!" Schedule a viewing today and start living your best coastal life! (Seller is in process of packing )
$1,823,800
1821 Lake Street Huntington Beach, CA 92648
- Type:
- Single Family
- Sq.Ft.:
- 1,658
- Status:
- Active
- Beds:
- 4
- Lot size:
- 0.13 Acres
- Year built:
- 1946
- Baths:
- 4.00
- MLS#:
- OC24154931
ADDITIONAL INFORMATION
Stunning 4 bed/3.5 bath single story home located on Huntington Beach's iconic Lake Street. This perfect beach home has been meticulously remodeled. Everything is perfect with this property starting with the floor plan. When entering the home, you walk into a magnificent formal living room with giant glass windows and a gorgeous tiled gas fireplace. As you turn the corner, you step into the home's great room involving the dining room, family room and kitchen - all in one - totally open with vaulted ceilings. The kitchen has been totally redone with all new white shaker cabinets, calcutta quartz countertops and a Thermador appliance package. All bathrooms are brand new with custom cabinetry, new quartz countertops, new plumbing fixtures, new shower tile and new shower glass. New engineered oak wide plank flooring has been installed throughout the entire home. Other features include all new interior doors and hardware, new LED lighting, new roof, totally remodeled garage with EV charger (could be great man cave/sheshed, office or workout room), 2 car garage plus enough room for 2 additional cars or boat on side driveway and gate off alley which make the property totally secure and private. Everybody loves and single story home and this one has all the bells and whistles! And just a short walk or bike ride to downtown Huntington, Pacific City or the beach.
- Type:
- Manufactured/Mobile Home
- Sq.Ft.:
- 1,600
- Status:
- Active
- Beds:
- 3
- Lot size:
- 17.44 Acres
- Year built:
- 1992
- Baths:
- 2.00
- MLS#:
- OC24152788
ADDITIONAL INFORMATION
Welcome to 16444 Bolsa Chica St #95, Huntington Beach, CA 92649, a charming, manufactured home nestled in the Skandia Mobile Country Club Senior Community. This inviting residence offers a tranquil retreat with its sunny disposition and spacious accommodations. Situated on a generous lot within the community, this home spans approximately 1600 square feet of living space, featuring 3 bedrooms and 2 bathrooms. Built in 1992, the property showcases a blend of comfort and functionality, ideal for relaxed coastal living. A porch welcomes you as you enter, perfect for enjoying morning coffee. Inside the home, an open-concept living and kitchen space provides ample room for gatherings and everyday activities. Additional highlights include a back patio area, offering a private outdoor space to unwind or entertain guests. A convenient carport adds practicality, ensuring easy parking. This property presents an excellent opportunity to embrace comfortable living in a vibrant coastal setting. Don't miss your chance to make this your new home in Huntington Beach. For more information or to schedule a viewing, contact us today and experience the charm of this delightful, manufactured home firsthand.
$1,699,900
5511 Kern Drive Huntington Beach, CA 92649
- Type:
- Single Family
- Sq.Ft.:
- 1,859
- Status:
- Active
- Beds:
- 4
- Lot size:
- 0.18 Acres
- Year built:
- 1969
- Baths:
- 3.00
- MLS#:
- DW24153968
ADDITIONAL INFORMATION
welcome to 5511 Kern Dr, Huntington Beach, this home has been completely renovated and features 4 bedrooms and 3 full bathrooms, including 2 master suites both with en-suite baths, one up and one downstairs, .The kitchen features elegant shaker cabinetry, modern white quartz countertops, and stainless steel appliances. Great size backyard perfect for entainment with a newly updated pool. Home sits on a quiet cul de sac, backing the Wintersburg Channel, and is located just a short stroll away from the trails of the Bolsa Chica Wetlands Nature Preserve and Meadowlark Golf Course.
- Type:
- Condo
- Sq.Ft.:
- 1,032
- Status:
- Active
- Beds:
- 2
- Lot size:
- 0.02 Acres
- Year built:
- 1972
- Baths:
- 2.00
- MLS#:
- CROC24153002
ADDITIONAL INFORMATION
Discover this beautifully maintained upper Newport Model condo, designed for those aged 55 and older. Located in the sought-after Huntington Landmark community, this home boasts an open, flowing floor plan with all-new dual-pane windows, sliders, and tile flooring throughout. The elegant living room extends to a charming balcony with park-like greenbelt views, while the formal dining room enhances the spacious layout. As a second-floor unit, it is high enough to catch the ocean breezes in the evening, reducing the need for air conditioning. The sunlit kitchen features a built-in microwave, rich natural wood cabinetry, a stainless steel sink with scenic views, and a coved ceiling with recessed lighting. The master suite offers a generous walk-in closet and a bathroom with a tub/shower combination. The guest bedroom includes tile flooring, and the guest bathroom is equipped with a walk-in shower with glass doors. A laundry closet is conveniently located off the balcony.
$1,987,800
2861 Coast Circle Huntington Beach, CA 92649
- Type:
- Townhouse
- Sq.Ft.:
- 2,118
- Status:
- Active
- Beds:
- 2
- Year built:
- 1979
- Baths:
- 3.00
- MLS#:
- CRPW24151482
ADDITIONAL INFORMATION
Exquisite residence offers a seamless blend of coastal elegance & modern luxury. Secluded patio beckons you to savor life’s simple moments overlooking the channel, harbor & wetlands. Wake up to unobstructed sunrises, soak in the sunsets, & enjoy boat parades & fireworks from the comfort of your own home. Open-concept floor plan with high ceilings invites natural light to fill the home, creating an airy & inviting ambiance. Large slider in the living room frames the captivating waterfront. A gas fireplace adds warmth & convenience with an automatic starter. Full wet bar ensures effortless entertaining. Spacious dining room with white oak floors & a glass railing to maintain an open flow. The gourmet kitchen is a culinary dream featuring quality cabinets, granite countertops, under cabinet lighting, Viking appliances, & a breakfast bar that opens to the den area—a perfect spot for gatherings. The den can be versatile; TV room, entertainment space, office or converted into a third bedroom. A convenient powder room caters to guests. The stairs & top floor has recently installed premium carpet with the white oak floors underneath! The primary suite is a sanctuary, offering a soaking tub, separate shower, his-and-her sinks, & ample storage. Three full closets provide organizational
$1,899,000
17431 Koledo Lane Huntington Beach, CA 92647
- Type:
- Mixed Use
- Sq.Ft.:
- 4,734
- Status:
- Active
- Beds:
- n/a
- Lot size:
- 0.24 Acres
- Year built:
- 1964
- Baths:
- MLS#:
- OC24158824
- Subdivision:
- ,Other
ADDITIONAL INFORMATION
HUGE PRICE IMPROVEMENT! Don't miss this incredible opportunity to own a large 5-unit property on a sprawling 10,472 square foot lot in desirable Huntington Beach. This property is brimming with potential and just needs a little TLC to shine. Each unit offers 2 bedrooms and 2 bathrooms, plus a 1-car garage, providing an ideal unit mix for easy rentals. The property is thoughtfully laid out with a 4-plex setup, featuring two downstairs units and two upstairs units, while the 5th unit is situated above the garages on the far side of the property. These spacious 2 bedroom, 2 bathroom units are highly sought-after, making them a breeze to rent out. Currently, all rents are well below market value, presenting a fantastic opportunity for increased rental income. Additionally, there is a shared laundry room adjacent to the row of garages, equipped with coin-operated machines that generate extra income for the owner. Each unit includes one garage parking space, as well as one assigned parking space in the parking lot, ensuring ample parking for tenants. Located in a prime area, this property offers easy access to top-rated schools, shopping centers, freeways, airports, and stunning beaches. This is the investment deal you've been waiting for – an exceptional property in a fantastic location with tremendous potential for rental income growth. Act fast, as this gem won't last long!
Open House:
Saturday, 11/16 1:00-4:00PM
- Type:
- Townhouse
- Sq.Ft.:
- 1,818
- Status:
- Active
- Beds:
- 3
- Lot size:
- 0.03 Acres
- Year built:
- 1975
- Baths:
- 3.00
- MLS#:
- OC24154439
ADDITIONAL INFORMATION
Major price reduction! Bring your qualified buyers! Beautifully remodeled home in Seagate on the water! Assessor says this is a single family home but it is a two story townhome built in 1975. The garage parking is located under the tennis courts across from the unit and it is fully enclosed to secure your belongings. Quiet location and so many wonderful amenities in this development such as Tennis courts, pickle ball courts, pools, spas and a clubhouse. You can also join the community yacht club. This home is on the water where you can launch canoes and paddle boards. Inside this home you will find a beautiful new kitchen with new cupboards, new SS dishwasher, gorgeous quartz counters, a separate eating area plus laundry in a cupboard. French doors look to the charming gated patio entry. All new light laminate flooring, new paint, new baseboards, new dining room lighting in the formal dining room, step down living room with a fireplace for those cold winter nights. The Good size patio off the living room faces the water, a peaceful and relaxing space. This home lends itself to entertaining family and friends. There is one bedroom down with its own bath with a shower. Upstairs there is a secondary bedroom with it's own bath. An area for a desk and huge extra storage through a small door to the attic. The master suite is large and features a sliding glass door to the balcony and a spacious bathroom featuring dual sinks and tub/shower. Enjoy the Huntington Beach lifestyle and all that it has to offer. Great schools, local shopping and easy access to freeways and the beach!
- Type:
- Retail
- Sq.Ft.:
- 730
- Status:
- Active
- Beds:
- n/a
- Lot size:
- 0.31 Acres
- Year built:
- 1964
- Baths:
- MLS#:
- PW24153357
ADDITIONAL INFORMATION
730 SF building on a 13,000 SF+ lot. Free standing double drive-thru with monument signage. Former Dairy. Walk in fridge. Perfect for a pop-up retail shop, seasonal businesses, florists, or a start up. Month-to-Month available. Building offered as-is. Tenant pays for utilities.
- Type:
- Townhouse
- Sq.Ft.:
- 2,118
- Status:
- Active
- Beds:
- 2
- Year built:
- 1979
- Baths:
- 3.00
- MLS#:
- PW24151482
ADDITIONAL INFORMATION
Exquisite residence offers a seamless blend of coastal elegance & modern luxury. Secluded patio beckons you to savor life’s simple moments overlooking the channel, harbor & wetlands. Wake up to unobstructed sunrises, soak in the sunsets, & enjoy boat parades & fireworks from the comfort of your own home. Open-concept floor plan with high ceilings invites natural light to fill the home, creating an airy & inviting ambiance. Large slider in the living room frames the captivating waterfront. A gas fireplace adds warmth & convenience with an automatic starter. Full wet bar ensures effortless entertaining. Spacious dining room with white oak floors & a glass railing to maintain an open flow. The gourmet kitchen is a culinary dream featuring quality cabinets, granite countertops, under cabinet lighting, Viking appliances, & a breakfast bar that opens to the den area—a perfect spot for gatherings. The den can be versatile; TV room, entertainment space, office or converted into a third bedroom. A convenient powder room caters to guests. The stairs & top floor has recently installed premium carpet with the white oak floors underneath! The primary suite is a sanctuary, offering a soaking tub, separate shower, his-and-her sinks, & ample storage. Three full closets provide organizational bliss, one walk-in closet & two closets designed by California Closets. The private balcony grants serene water vistas. High ceilings, large slider & high windows enhance the sense of space & luxury. The second bedroom features high ceilings, large attached bathroom with his-and-hers sinks, & a custom California Closet which ensures comfort. Some of the many upgrades completed include: LED lighting, dual pane windows, Elite filtration & water softener system, upgraded electrical panel, Tesla charger, & more! A 300 sq ft finished “storage space” lined with cabinetry & shelving for storage. A large attached 2-car garage with epoxy flooring has an abundance of storage. Bayport itself is undergoing a $2-million renovation, with modernized exteriors, upgraded balconies, & railings. The community pool & spa offer relaxation, a sport court for exercise, community club house for parties & a scenic boardwalk leads you along the water. Adjacent to Peter’s Landing, Bayport enjoys proximity to local restaurants, shopping outlets, & the Freedom Boat Club. Cross Pacific Coast Highway (PCH), pass the iconic Water Tower, & discover the picturesque Sunset Beach—a true waterfront lifestyle awaits!
- Type:
- Condo
- Sq.Ft.:
- 1,032
- Status:
- Active
- Beds:
- 2
- Lot size:
- 0.02 Acres
- Year built:
- 1972
- Baths:
- 2.00
- MLS#:
- OC24153002
ADDITIONAL INFORMATION
Discover this beautifully maintained upper Newport Model condo, designed for those aged 55 and older. Located in the sought-after Huntington Landmark community, this home boasts an open, flowing floor plan with all-new dual-pane windows, sliders, and tile flooring throughout. The elegant living room extends to a charming balcony with park-like greenbelt views, while the formal dining room enhances the spacious layout. As a second-floor unit, it is high enough to catch the ocean breezes in the evening, reducing the need for air conditioning. The sunlit kitchen features a built-in microwave, rich natural wood cabinetry, a stainless steel sink with scenic views, and a coved ceiling with recessed lighting. The master suite offers a generous walk-in closet and a bathroom with a tub/shower combination. The guest bedroom includes tile flooring, and the guest bathroom is equipped with a walk-in shower with glass doors. A laundry closet is conveniently located off the balcony.

Huntington Beach Real Estate
The median home value in Huntington Beach, CA is $1,184,500. This is higher than the county median home value of $1,008,200. The national median home value is $338,100. The average price of homes sold in Huntington Beach, CA is $1,184,500. Approximately 52.82% of Huntington Beach homes are owned, compared to 41.91% rented, while 5.26% are vacant. Huntington Beach real estate listings include condos, townhomes, and single family homes for sale. Commercial properties are also available. If you see a property you’re interested in, contact a Huntington Beach real estate agent to arrange a tour today!
Huntington Beach, California has a population of 198,735. Huntington Beach is less family-centric than the surrounding county with 28.98% of the households containing married families with children. The county average for households married with children is 34.78%.
The median household income in Huntington Beach, California is $104,728. The median household income for the surrounding county is $100,485 compared to the national median of $69,021. The median age of people living in Huntington Beach is 43.1 years.
Huntington Beach Weather
The average high temperature in July is 78.6 degrees, with an average low temperature in January of 47.4 degrees. The average rainfall is approximately 12.2 inches per year, with 0 inches of snow per year.
