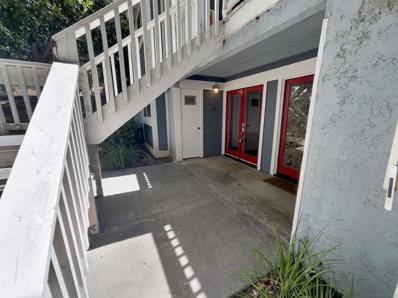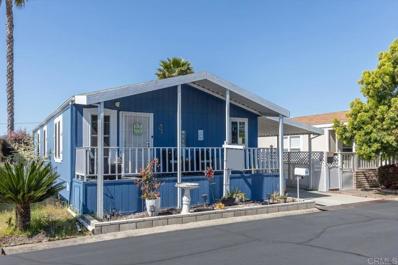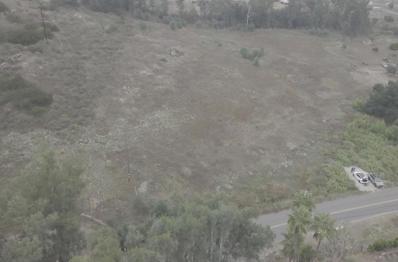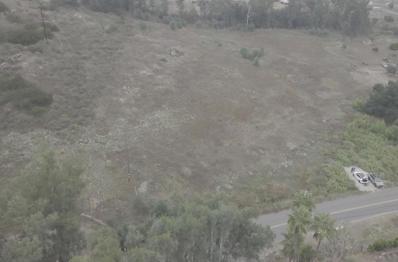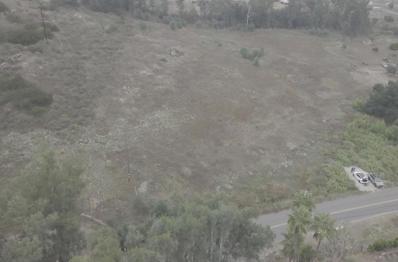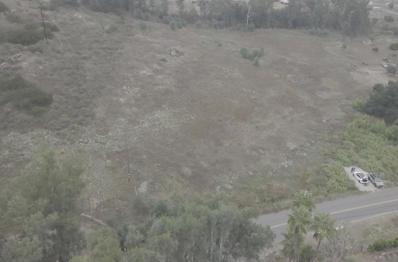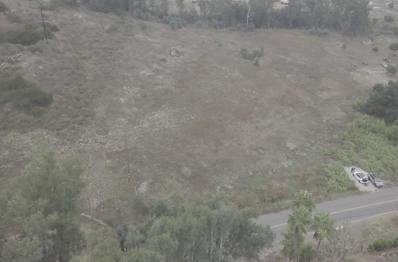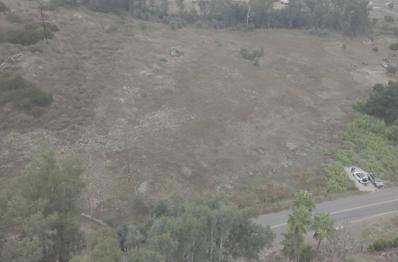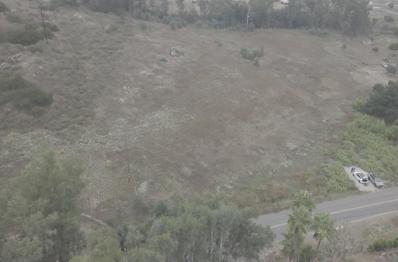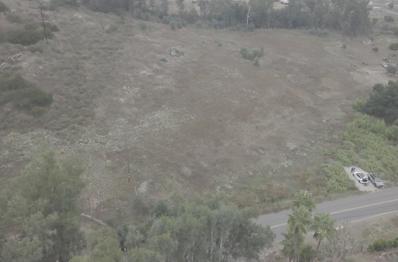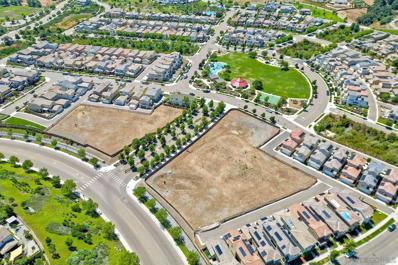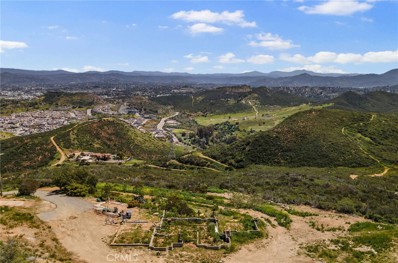Escondido CA Homes for Rent
- Type:
- Condo
- Sq.Ft.:
- 1,039
- Status:
- Active
- Beds:
- 2
- Lot size:
- 1.34 Acres
- Year built:
- 1986
- Baths:
- 2.00
- MLS#:
- 240013200SD
ADDITIONAL INFORMATION
Welcome to this perfect blend of modern design, comfort, and community. The neutral color scheme throughout the home creates a serene atmosphere, while the new flooring adds sophistication and charm to every room. The kitchen, equipped with stainless steel appliances, not only exudes elegance but also promises durability and efficiency, making cooking a delightful experience. The shared neighborhood amenities adds another layer of appeal, fostering a sense of community and providing opportunities for meaningful connections with neighbors. In summary, this home offers the best of both worlds: a stylish and comfortable living space complemented by the warmth of community. With its recent upgrades and renewed features, it's a canvas ready for you to make it your own. Don't miss the chance to experience the charm and tranquility this updated property has to offer.
- Type:
- Manufactured/Mobile Home
- Sq.Ft.:
- 1,269
- Status:
- Active
- Beds:
- 2
- Lot size:
- 0.06 Acres
- Year built:
- 2004
- Baths:
- 2.00
- MLS#:
- NDP2403735
ADDITIONAL INFORMATION
Lovely newer home with covered front porch located in a 55+ community! 2 bedrooms + Den; Den can easily be converted into a 3rd bedroom by adding a closet, or makes a great office or hobby room as it is! Remodeled Kitchen boasts quartz counters, subway tile backsplash, Island, corner walk in pantry & skylight that provides plenty of natural lighting! Windows have been replaced within the last 3 years and come with a transferable warranty. The windows can opens from the top or bottom and also tilt for easy cleaning. The Primary Bedroom has an ensuite Bathroom with a new enlarged shower, plus a soaking tub. Newer water heater. All appliances included. Central A/C + 2 ceiling fans. The backyard has a fenced area convenient for a small pet. Two storage sheds. Walk to nearby clubhouse with amenities such as pool, billiards, ping pong, library, social activities and other amenities. This 55+ park also boasts a beautiful green belt common area. Second resident can be age 45+. One small pet under 20 lbs is welcome with prior management approval. Space rent is $752.76 / month + utilities. Home must be owner occupied. Very convenient access to highways 78 and 15, lots of shopping and dining nearby, Home Depot, Target, Albertsons, CVS, Petco, Palomar Hospital, and so much more!
$300,000
4 Kauana Loa Dr Escondido, CA 92029
- Type:
- Land
- Sq.Ft.:
- n/a
- Status:
- Active
- Beds:
- n/a
- Lot size:
- 1.04 Acres
- Baths:
- MLS#:
- 230018576SD
ADDITIONAL INFORMATION
Big combined lots totaling 4.7 acres located in Hidden Hlls/Quail Hills for sale. This lot and 3 other connecting lots are being sold together: APN#s 2325121500, 2325121600, 2325121700, 2325121800. Each lot is $300K, all 4 lots is $1.2 mi. The 4 lots are outlined. It is Zoned RE20. You can build at least 4 custom homes and 4 additional ADUs. Utilities including sewer, water, natural gas are located in the street. Buyer(s) to verify all info.
$300,000
3 Kauana Loa Dr Escondido, CA 92029
- Type:
- Land
- Sq.Ft.:
- n/a
- Status:
- Active
- Beds:
- n/a
- Lot size:
- 1.17 Acres
- Baths:
- MLS#:
- 230018575SD
ADDITIONAL INFORMATION
Big combined lots totaling 4.7 acres located in Hidden Hlls/Quail Hills for sale. This lot and 3 other connecting lots are being sold together: APN#s 2325121500, 2325121600, 2325121700, 2325121800. Each lot is $300K, all 4 lots is $1.2 mi. The 4 lots are outlined. It is Zoned RE20. You can build at least 4 custom homes and 4 additional ADUs. Utilities including sewer, water, natural gas are located in the street. Buyer(s) to verify all info.
$300,000
2 Kauana Loa Dr Escondido, CA 92029
- Type:
- Land
- Sq.Ft.:
- n/a
- Status:
- Active
- Beds:
- n/a
- Lot size:
- 1.14 Acres
- Baths:
- MLS#:
- 230018574SD
ADDITIONAL INFORMATION
Big combined lots totaling 4.7 acres located in Hidden Hlls/Quail Hills for sale. This lot and 3 other connecting lots are being sold together: APN#s 2325121500, 2325121600, 2325121700, 2325121800. Each lot is $300K, all 4 lots is $1.2 mi. The 4 lots are outlined. It is Zoned RE20. You can build at least 4 custom homes and 4 additional ADUs. Utilities including sewer, water, natural gas are located in the street. Buyer(s) to verify all info.
$300,000
1 Kauana Loa Dr Escondido, CA 92029
- Type:
- Land
- Sq.Ft.:
- n/a
- Status:
- Active
- Beds:
- n/a
- Lot size:
- 1.35 Acres
- Baths:
- MLS#:
- 230018573SD
ADDITIONAL INFORMATION
Big combined lots totaling 4.7 acres located in Hidden Hlls/Quail Hills for sale. This lot and 3 other connecting lots are being sold together: APN#s 2325121500, 2325121600, 2325121700, 2325121800. Each lot is $300K, all 4 lots is $1.2 mi. The 4 lots are outlined. It is Zoned RE20. You can build at least 4 custom homes and 4 additional ADUs. Utilities including sewer, water, natural gas are located in the street. Buyer(s) to verify all info.
- Type:
- Land
- Sq.Ft.:
- n/a
- Status:
- Active
- Beds:
- n/a
- Lot size:
- 1.04 Acres
- Baths:
- MLS#:
- 230018576
ADDITIONAL INFORMATION
Big combined lots totaling 4.7 acres located in Hidden Hlls/Quail Hills for sale. This lot and 3 other connecting lots are being sold together: APN#s 2325121500, 2325121600, 2325121700, 2325121800. Each lot is $300K, all 4 lots is $1.2 mi. The 4 lots are outlined. It is Zoned RE20. You can build at least 4 custom homes and 4 additional ADUs. Utilities including sewer, water, natural gas are located in the street. Buyer(s) to verify all info.
- Type:
- Land
- Sq.Ft.:
- n/a
- Status:
- Active
- Beds:
- n/a
- Lot size:
- 1.17 Acres
- Baths:
- MLS#:
- 230018575
ADDITIONAL INFORMATION
Big combined lots totaling 4.7 acres located in Hidden Hlls/Quail Hills for sale. This lot and 3 other connecting lots are being sold together: APN#s 2325121500, 2325121600, 2325121700, 2325121800. Each lot is $300K, all 4 lots is $1.2 mi. The 4 lots are outlined. It is Zoned RE20. You can build at least 4 custom homes and 4 additional ADUs. Utilities including sewer, water, natural gas are located in the street. Buyer(s) to verify all info.
- Type:
- Land
- Sq.Ft.:
- n/a
- Status:
- Active
- Beds:
- n/a
- Lot size:
- 1.14 Acres
- Baths:
- MLS#:
- 230018574
ADDITIONAL INFORMATION
Big combined lots totaling 4.7 acres located in Hidden Hlls/Quail Hills for sale. This lot and 3 other connecting lots are being sold together: APN#s 2325121500, 2325121600, 2325121700, 2325121800. Each lot is $300K, all 4 lots is $1.2 mi. The 4 lots are outlined. It is Zoned RE20. You can build at least 4 custom homes and 4 additional ADUs. Utilities including sewer, water, natural gas are located in the street. Buyer(s) to verify all info.
- Type:
- Land
- Sq.Ft.:
- n/a
- Status:
- Active
- Beds:
- n/a
- Lot size:
- 1.35 Acres
- Baths:
- MLS#:
- 230018573
ADDITIONAL INFORMATION
Big combined lots totaling 4.7 acres located in Hidden Hlls/Quail Hills for sale. This lot and 3 other connecting lots are being sold together: APN#s 2325121500, 2325121600, 2325121700, 2325121800. Each lot is $300K, all 4 lots is $1.2 mi. The 4 lots are outlined. It is Zoned RE20. You can build at least 4 custom homes and 4 additional ADUs. Utilities including sewer, water, natural gas are located in the street. Buyer(s) to verify all info.
$4,995,000
21505 Trail Blazer Ln Escondido, CA 92029
- Type:
- General Commercial
- Sq.Ft.:
- n/a
- Status:
- Active
- Beds:
- n/a
- Lot size:
- 2.89 Acres
- Baths:
- MLS#:
- 230016330SD
ADDITIONAL INFORMATION
Harmony Grove Village Center, a rare offering of two parcels entitled for commercial retail centered in a new underserved residential development. Parcel 235-571-571-17 features 1.62 acres with site plans to accommodate a 11,000 sq ft plus mezzanine and a 5,000 sq foot of additional shops/restaurants. Parcel 235-570-56 features 1.27 acres with site plans to accommodate 7,500 sq ft of shops/restaurants and the historic Johnson Ward Homes that provides another 2,000 square feet of possible office/medical space. City may consider modification to live/work/play units. New roads from Citracado provide exceptional area access from Escondido, Elfin Forest and San Elijo Hills. Exceptional demographics are excellent for anchor boutique grocery store, preschool/daycare, salon, and quick service deli/food service and/or restaurant.
- Type:
- Land
- Sq.Ft.:
- n/a
- Status:
- Active
- Beds:
- n/a
- Lot size:
- 40.04 Acres
- Baths:
- MLS#:
- OC23055125
- Subdivision:
- Harmony Grove
ADDITIONAL INFORMATION
Calling all Builder/Developers or anyone with a dream. 40 acres on top of a 1120 foot mountain out by the Elfin Forest/Harmony Grove area with PANORAMIC VIEWS in all directions!! Must see this special piece of paradise. Currently zoned for one home for each 20 acres. So imagine one massive compound with a very large luxury home, with an ADU, pool, stable, vineyards, fruit trees, tennis court with a helipad. Or do it twice!! There is an active building permit in place. Also property does have private paved road from the gate all the way to the top of the mountain along with city water and electricity connected. Parcel is 19 miles to Carlsbad Village, 11 miles to downtown Rancho Santa Fe, 18 miles to Del Mar and the straight line distance to the ocean is 12.6 miles.
- Type:
- Industrial
- Sq.Ft.:
- n/a
- Status:
- Active
- Beds:
- n/a
- Year built:
- 2020
- Baths:
- MLS#:
- CRPTP2106045
ADDITIONAL INFORMATION
Potential as a short term Leased Fee Investment or for an Owner User. Tenant owns on site modular manufacturing building and is in Year Three of a Five Year Lease. Year Two Rental Rate is $3,090 per month gross with 3% annual increases. Flat street level parcels with east facing slope. Views to the north, east and south. Flexible M-1 zoning with entry on Auto Park Way.


Escondido Real Estate
The median home value in Escondido, CA is $724,000. This is lower than the county median home value of $846,300. The national median home value is $338,100. The average price of homes sold in Escondido, CA is $724,000. Approximately 49.96% of Escondido homes are owned, compared to 46.39% rented, while 3.65% are vacant. Escondido real estate listings include condos, townhomes, and single family homes for sale. Commercial properties are also available. If you see a property you’re interested in, contact a Escondido real estate agent to arrange a tour today!
Escondido, California 92029 has a population of 151,443. Escondido 92029 is less family-centric than the surrounding county with 32.89% of the households containing married families with children. The county average for households married with children is 33.76%.
The median household income in Escondido, California 92029 is $70,115. The median household income for the surrounding county is $88,240 compared to the national median of $69,021. The median age of people living in Escondido 92029 is 35.7 years.
Escondido Weather
The average high temperature in July is 86.3 degrees, with an average low temperature in January of 42.6 degrees. The average rainfall is approximately 14.2 inches per year, with 0 inches of snow per year.
