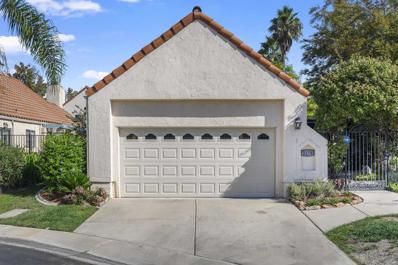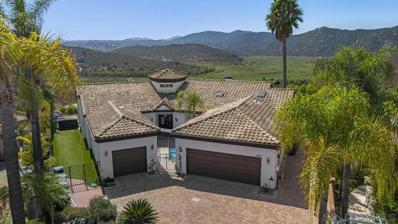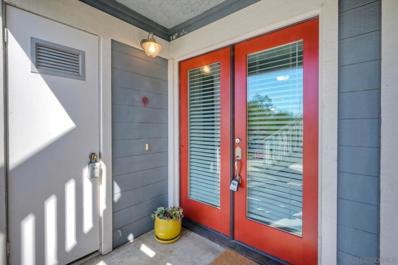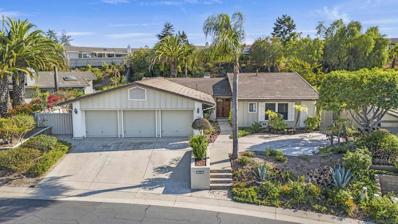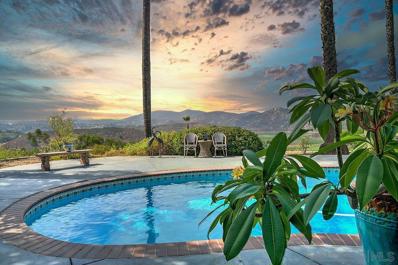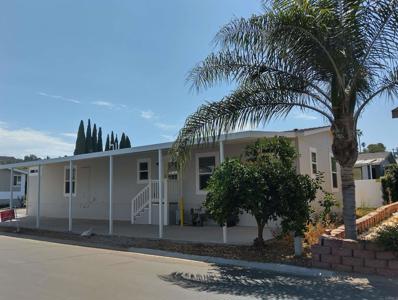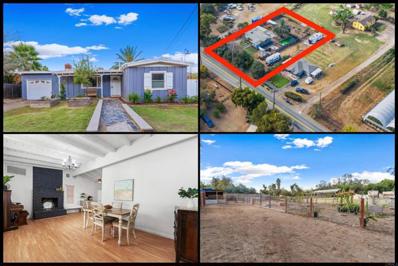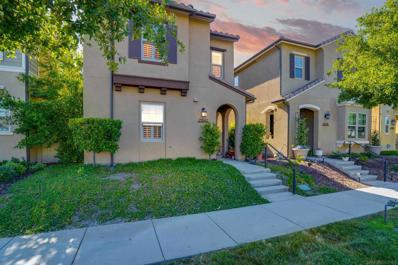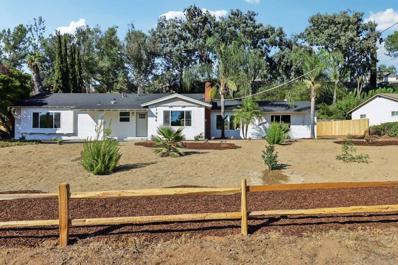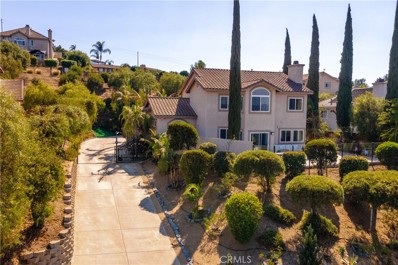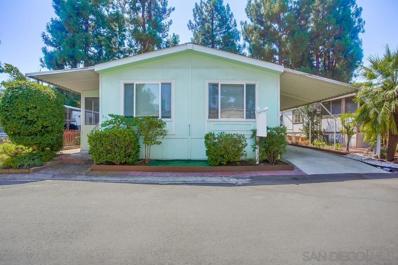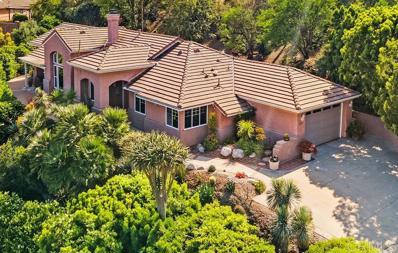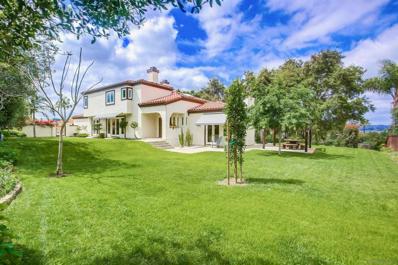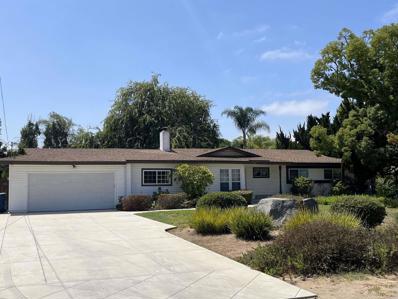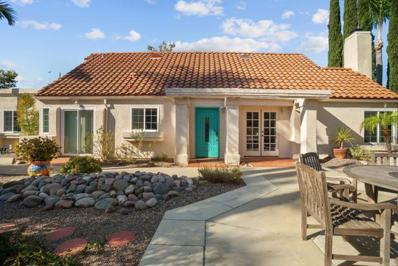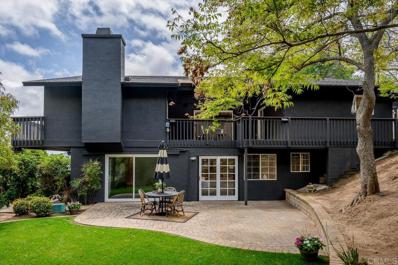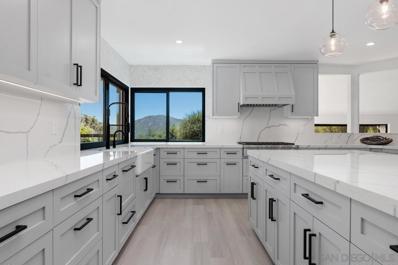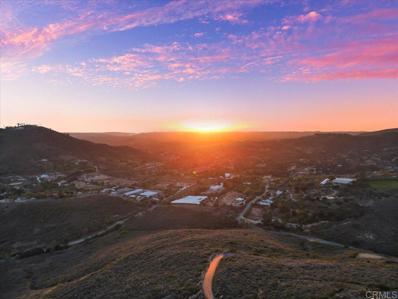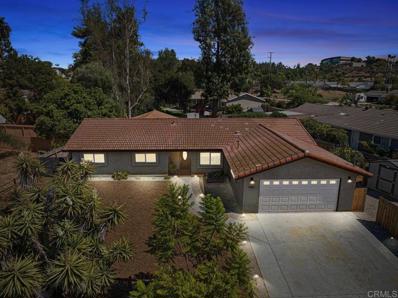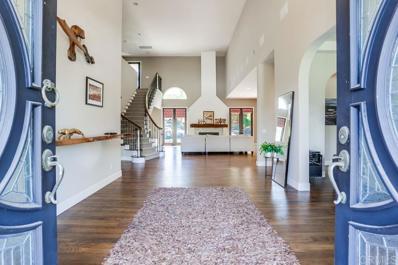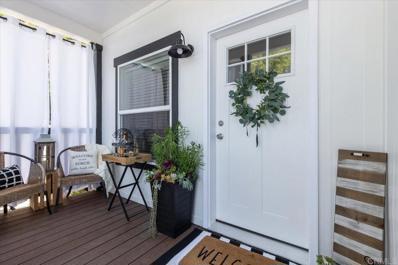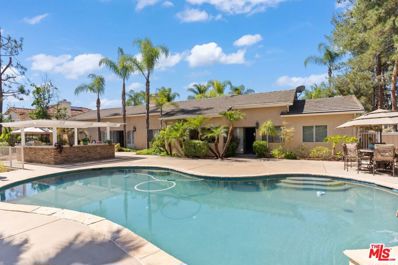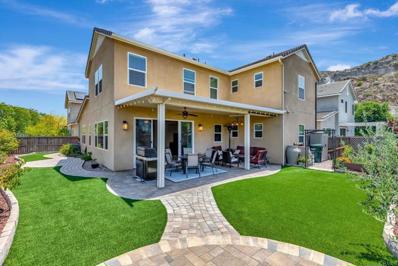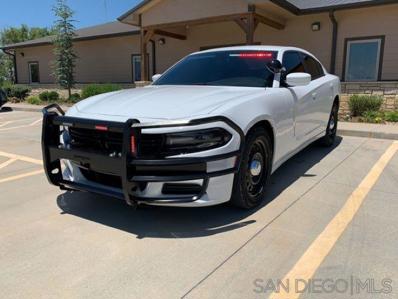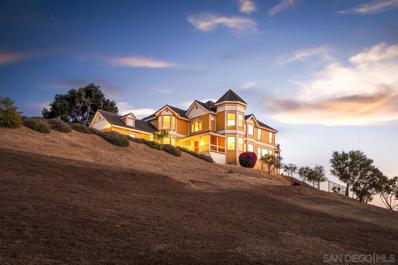Escondido CA Homes for Rent
- Type:
- Single Family
- Sq.Ft.:
- 1,394
- Status:
- Active
- Beds:
- 3
- Lot size:
- 0.11 Acres
- Year built:
- 1989
- Baths:
- 2.00
- MLS#:
- NDP2409011
ADDITIONAL INFORMATION
Welcome to this Fabulous single-level home in a wonderful neighborhood located in a desirable cul-de-sac. Boasting 3 bedrooms, 2 baths, 2 car garage provides convenience and ample storage. Step inside to be greeted by exceptional interior fashion with laminate flooring and dual pane Milgard windows and doors which provides natural light. A wonderful private patio on both the side and back area of the home. Secured lockable gate at the sidewalk entrance to the private patio at the front door. Washer & Dryer, Refrigerator convey with the home. A new water heater recently installed. The primary bedroom has a wonderful walk in closet and sliding door to enjoy the private patio. Fantastic community pool & spa and access to the local park on the north side of the community. Don’t miss the opportunity to own this fabulous home in a fantastic location—your perfect home awaits you!
$1,925,000
421 San Placido Ct Escondido, CA 92029
- Type:
- Single Family
- Sq.Ft.:
- 3,592
- Status:
- Active
- Beds:
- 4
- Lot size:
- 1.37 Acres
- Year built:
- 1989
- Baths:
- 4.00
- MLS#:
- 240023785SD
ADDITIONAL INFORMATION
JUST LISTED: Hidden Gem in Lomas Serenas! Behind the Private Gate: A Custom Masterpiece Awaits YOU! Your dream home checklist: 4 Luxurious bedrooms 4 Designer bathrooms Sprawling SINGLE STORY with 3,592 sq ft of living space Jacuzzi ADU or Guest Suite Below Home. Quick Access to Walking Trails...Right Behind YOUR NEW Home This isn't just a house - it's a Statement. Custom-built with Attention to Every Detail, this Rare Find in Coveted Lomas Serenas is Ready for its New Chapter with You to Enjoy Many Years of Entertaining & Memories in this Beautiful Home to Come! Rare? Yes! Worth it? Absolutely! CALL TODAY for Details or to Schedule Your Private Tour! DON'T WAIT...This Home WILL SELL FAST!!
- Type:
- Condo
- Sq.Ft.:
- 1,039
- Status:
- Active
- Beds:
- 2
- Lot size:
- 1.34 Acres
- Year built:
- 1986
- Baths:
- 2.00
- MLS#:
- 240023707SD
ADDITIONAL INFORMATION
Welcome to this inviting 2-bedroom, 2-bathroom first-floor unit that is move in ready. Enjoy the modern touch of luxury vinyl floors and fresh paint throughout. The kitchen is equipped with stainless steel appliances. Central A/C and heat, dual-pane windows and doors, and a full size washer and dryer in unit! Both bedrooms are spacious and the private outdoor patio offers a great spot to unwind. Community amenities include a pool, spa, and barbecue area. One assigned covered parking spot and street parking available. Come see your new home today!
$1,100,000
1348 Condor Glen Escondido, CA 92029
- Type:
- Single Family
- Sq.Ft.:
- 1,824
- Status:
- Active
- Beds:
- 3
- Year built:
- 1989
- Baths:
- 2.00
- MLS#:
- 240023706SD
ADDITIONAL INFORMATION
Welcome to your dream home in the desirable Candlelight Hills gated community in South Escondido! This 3br/2ba, single story home boasts vaulted ceilings, with a floorplan providing spacious rooms throughout. Kitchen has a brand new Oven/Microwave combo & stove hood with all stainless steel appliances. All new canned LED lighting in kitchen, hall & primary bath & new light fixtures at entry & dining rm. New carpet in the bedrooms, new LVP flooring the kitchen, dining, family & living rooms. Inside has been freshly painted. New roof Aug 2024. Large Primary br w/sliders to back, dual walk in closets & attached bath w/ dual sinks & large soaking tub. Large patio area in back with pergola makes a great space for entertaining. Community has walking trails, a playground, green belts, tennis & volleyball courts. 2 gated entrances. Close to shopping, schools, dining, & 15 FWY. Welcome to your dream home in the desirable Candlelight Hills gated community in South Escondido! This 3br/2ba, single story home boasts vaulted ceilings, with a floorplan providing spacious rooms throughout. Kitchen has a brand new Oven/Microwave combo & stove hood with all stainless steel appliances. All new canned LED lighting in kitchen, hall & primary bath & new light fixtures at entry & dining rm. New carpet in the bedrooms, new LVP flooring the kitchen, dining, family & living rooms. Inside has been freshly painted. New roof Aug 2024. Large Primary br w/sliders to back, dual walk in closets & attached bath w/ dual sinks & large soaking tub. Large patio area in back with pergola makes a great space for entertaining. Community has walking trails, a playground, green belts, tennis & volleyball courts. 2 gated entrances. Close to shopping, schools, dining, & 15 FWY.
$1,649,000
3649 Lago Sereno Escondido, CA 92029
- Type:
- Single Family
- Sq.Ft.:
- 2,088
- Status:
- Active
- Beds:
- 3
- Lot size:
- 0.6 Acres
- Year built:
- 1985
- Baths:
- 3.00
- MLS#:
- 240023232SD
ADDITIONAL INFORMATION
Discover the elegance of this stunning single-story home, offering breathtaking forever views. This exquisite property boasts luxurious finishes, including Venetian plaster, custom cabinetry, and beautiful drapes and window coverings, complemented by stunning hardwood flooring throughout. Indulge in the spa-like bathrooms featuring a steam shower, a clawfoot tub, Carrera marble countertops, and convenient towel warmers. The heart of the home is the gourmet kitchen, equipped with a Subzero refrigerator, a Wolf six-burner range, and a Miele dishwasher—perfect for culinary enthusiasts. Enjoy the practicality of dual-pane windows, EV hookups, and solar for energy efficiency. Step outside to your own private oasis boasting incredible views, complete with a saltwater pool and BBQ area, ideal for relaxation and entertaining. With California closets for organized storage and quartzite countertops adding a touch of luxury, this home truly has it all. Don’t miss your chance to own this remarkable retreat! Prior to Lake Hodges reducing its water level about 60% in 2022 for Dam repairs, this home had huge lake and water views. The lake will be refilled once repairs have been made.
- Type:
- Manufactured/Mobile Home
- Sq.Ft.:
- 1,575
- Status:
- Active
- Beds:
- 4
- Lot size:
- 0.09 Acres
- Year built:
- 2024
- Baths:
- 2.00
- MLS#:
- NDP2408742
ADDITIONAL INFORMATION
BRAND-NEW LARGE 4 BEDROOM HOME! GORGEOUS! BRAND-NEW Large 4 Bedroom home in excellent location with central a/c! The gourmet kitchen features hardwood cabinets, huge island, plus BRAND-NEW stainless steel high-end appliances including refrigerator, dishwasher, oven/range, and more! The adjoining dining room is the perfect spot for your next dinner party. Each of the 4 spacious bedrooms includes its own walk-in closet! The primary suite sits at one end of the home, offering lots of privacy and a luxurious bathroom. The other 3 bedrooms and another full bathroom are situated at the other end of the home. Tons of modern upgrades including recessed lighting, heavy insulation, dual-pane windows, accent doors - barn and louvered, rectangle sinks, more. The all-ages neighborhood has a heated swimming pool, clubhouse, BBQ area with grass and view to the hills. Centrally located and so easy to get to award winning schools, grocery, Home Depot, restaurants and super convenient to Highway 15. Pets welcome. Hurry! Call now! Serial #28604
- Type:
- Single Family
- Sq.Ft.:
- 1,400
- Status:
- Active
- Beds:
- 4
- Lot size:
- 0.5 Acres
- Year built:
- 1957
- Baths:
- 1.00
- MLS#:
- NDP2409638
ADDITIONAL INFORMATION
Come see this great single-level 4 bedroom home sitting on a flat and usable .5 acres, in the desirable Eden Valley Unincorporated community. Enjoy country living in the city, with the property Zoned A70 to allow for agricultural use, and with plenty of space for an ADU, and all the potential for rental and agricultural business income. Boasting two gated entrances with a circular driveway, the property features RV access and parking, with TWO trailer hookup sites: The first has a crushed gravel pad with full hookups (water, electric & sewer) and is suitable for guests or long-term stays. The second has water and electric hookups, but can be tied to the sewer system easily. With Solar and energy-saving dual pane windows, the home features 3-zoned HVAC (including the garage/bonus room), and a HALO whole house water filtration system. With a functional Chicken Coop and Animal Pen, the property has a large anti-gopher-lined garden space, Pomegranate grove with room for a bistro table or children’s play equipment, and a large shade-giving palm tree, recently trimmed, as well as 4 large Lifetime Sheds. An above ground pool with a newer pump and filter conveys, and the garage has been converted to a laundry and bonus room with air and vinyl flooring. This gem is a must-see property with unlimited potential.
Open House:
Saturday, 11/16 12:00-3:00PM
- Type:
- Single Family
- Sq.Ft.:
- 2,018
- Status:
- Active
- Beds:
- 4
- Lot size:
- 0.06 Acres
- Year built:
- 2017
- Baths:
- 3.00
- MLS#:
- 240021894SD
ADDITIONAL INFORMATION
This detached home shares no walls with any neighbors. It's a 4 bedroom property plus a loft and 3 full baths. 1 bedroom and full bath are downstairs. Property has a two car garage. Paid off solar panels, electric bill is minimal. Largest Lusitano floor plan in Harmony Grove Village. The name Harmony Grove comes from how tranquil this community is. 4th of July Park is a 6 minute walk where neighbors gather for picnics where you will see ice cream trucks and families playing together. This Neighborhood is very very very community oriented. This home is an ideal choice for families or anyone seeking a tranquil and engaging community. This community also offers a beautiful and refreshing pool, basketball court. Elfin Forest Recreational Reserve is a true gem, this preserve offers miles of hiking and bike trails, showcasing the beautiful scenery and also serves as beautiful escape from the busyness of day to day life.
$1,049,990
1924 Vermel Ave Escondido, CA 92029
- Type:
- Single Family
- Sq.Ft.:
- 1,852
- Status:
- Active
- Beds:
- 3
- Lot size:
- 0.52 Acres
- Year built:
- 1960
- Baths:
- 2.00
- MLS#:
- 240021559SD
ADDITIONAL INFORMATION
Discover this beautifully renovated 3-bedroom, 2-bathroom home on a spacious half-acre of usable, buildable land in Escondido. With 1,852 square feet of thoughtfully designed living space, this home features modern finishes including quartz countertops, custom tile, wood laminate flooring, and stainless steel appliances. The expansive lot offers endless possibilities, including the potential to build a pool or an ADU (Accessory Dwelling Unit), making it perfect for extended family living or rental income. Enjoy the perfect blend of contemporary style and functional space in this move-in-ready gem. A rare opportunity for those seeking comfort, luxury, and potential!
$1,610,000
1381 11th Avenue Escondido, CA 92029
- Type:
- Single Family
- Sq.Ft.:
- 2,885
- Status:
- Active
- Beds:
- 5
- Lot size:
- 0.46 Acres
- Year built:
- 2005
- Baths:
- 3.00
- MLS#:
- SW24190590
ADDITIONAL INFORMATION
A huge price correction for this Luxurious Home in Escondido...welcome to your new home. This Escondido gem is just minutes away from the freeway I-15 and conveniently accessible to all Escondido has to offer. As you drive to the property, you are greeted with wrought iron security gate and upon entry it curves around to the main entry of the house. You are also greeted with a double-door entry. The house features 5 bedrooms, 3 full bathrooms, 2,885 sq.ft. living space, 20,192 sq.ft. of Lot with lots of fruit trees you can enjoy throughout the year. As you go out the backyard, you'll be mesmerized with the view of the valley. The night view is even more amazing. Please do not wait too long to tour this beautiful home and make it your own.
- Type:
- Mobile Home
- Sq.Ft.:
- 1,400
- Status:
- Active
- Beds:
- 2
- Year built:
- 1980
- Baths:
- 2.00
- MLS#:
- 240021367SD
- Subdivision:
- Southwest Escondido
ADDITIONAL INFORMATION
Located in a quiet, beautiful, and welcoming 55+ community. This cozy 2 bed/2 bath home features a freshly painted interior, a brand new roof and a large living area - perfect for gatherings. Enjoy the added space of an enclosed porch for relaxing on the beautiful evenings, plus a convenient shed for extra storage. This home is move-in ready and ideal for easy living. This beautiful home is conveniently located only 2 minutes from Palomar Hospital, amazing restaurants and public transportation. LOW space rent $729/month! Come tour your new home!
- Type:
- Single Family
- Sq.Ft.:
- 2,848
- Status:
- Active
- Beds:
- 4
- Lot size:
- 0.55 Acres
- Year built:
- 2001
- Baths:
- 3.00
- MLS#:
- NDP2408085
ADDITIONAL INFORMATION
Spectacular Panoramic Views and Amazing Professionally Designed Drought-Tolerant Garden Setting!! See attached video tour of this impressive garden w/meandering paths showcasing striking colorful drought-tolerant plantings led by reknown author/garden expert and the owner. LOW maintenance and LOW water bills! Awaken to sweeping sunrise views and end your day with incredible night lights of the valley! The original owners have beautifully maintained the light open interior of this highly upgraded single level home featuring a spacious gourmet kitchen with large center island, walk-in pantry, extra pantry, quartzite counters & more! It opens to the family room and breath-taking panoramic views of the distant mountains! Private primary suite w/remodeled bath! One bedroom looks out to incredible views. Another is used as media rm with Niles surround-sound system &, custom cabinetry. Upgraded hall bath with granite counters. Skylights in kitchen and primary bath. 3 car garage (tandem parking on one side). 240-140amp outlet car charger. Niles outdoor speakers on patio and in garage. Bose outdoor speakers in one verandah. Patios connected by free form multi-colored flagstone inlay in concrete. Refrigerator, washer/dryer & attached garage cabinets convey. No HOA fee! Enjoy the close proximity to Lake Hodges and the scenic drive through Rancho Santa Fe to the beach communities!
$1,445,000
1903 Mountain Valley Ln Escondido, CA 92029
- Type:
- Single Family
- Sq.Ft.:
- 3,084
- Status:
- Active
- Beds:
- 4
- Lot size:
- 0.47 Acres
- Year built:
- 1990
- Baths:
- 3.00
- MLS#:
- 240021172SD
ADDITIONAL INFORMATION
Make your long term home buying dreams come true with a grand 4 bed, 3 bath, .5 acre home! A true family home with a full bedroom and bath downstairs with separate entrance. The private & quiet lot boasts a corner & cul-de-sac location. The huge backyard offers mountain views, multiple patio & sitting areas, complete property fencing, a wood pergola with sail shade, mature oak trees, avocado tree, blood orange tree, fig trees, grapes, blackberries, passion fruit, shed, a composting system, a gated front entrance, & grass to play. Plus, the backyard has plenty of room for a pool & ADU. Light and open throughout with vaulted ceilings, skylights, ample windows, french doors, and 3 fireplaces. The sunken formal living room offers privacy & space for relaxing. Entertain in the massive dining room featuring a Z Gallery Italian chandelier. The open concept upgraded kitchen has wood cabinets, granite countertops, newer stainless steel appliances, & a bay nook eat-in area. Upstairs you will find two spacious bedrooms plus the large master suite. Enjoy the tranquil master retreat with an additional sitting area, views of the mountains & trees, spa like bathroom with double fireplace, & a walk-in closet. Additional features include a high end whole house "Honest Water" filtration system, new tankless water heater, a newer roof featuring ember block, Italian tile floors, new exterior paint and trim, wood & pest clearance, newer windows upstairs with a lifetime warranty, blinds in every room, a whole house fan, new HVAC plus 3 mini splits with temperature control in each room, & more! Welcome to the lovely community of Lake Hodges located in South West Escondido, a quiet area with mountain and Lake views. Conveniently located close to Rancho Santa Fe, the coast via Del Dios HWY, Westfield North County Mall shopping, golf courses, Palomar Medical Center, HWY 15, award winning schools, and the San Diego Safari Park. No HOA & No Mello Roos fees!
- Type:
- Single Family
- Sq.Ft.:
- 1,852
- Status:
- Active
- Beds:
- 4
- Lot size:
- 0.35 Acres
- Year built:
- 1961
- Baths:
- 2.00
- MLS#:
- NDP2407798
ADDITIONAL INFORMATION
FIRST TIME ON THE MARKET!!! Recent Appraisal came back at $965K, priced to sell at $925K. No HOA, no Mello-Roos. Move in ready home that is waiting for your personal touch. Conveniently located a short distance to freeways, shopping and dining but the neighborhood still has a rural feel on your .35 acres just minutes from Lake Hodges. Recent upgrades include: concrete driveway, front walkway and porch, heater and AC, washer, dryer, refrigerator and dishwasher. Large front and back yards with mature landscaping and fruit trees on the property. Property is being sold as is.
- Type:
- Single Family
- Sq.Ft.:
- 1,394
- Status:
- Active
- Beds:
- 3
- Lot size:
- 0.16 Acres
- Year built:
- 1989
- Baths:
- 2.00
- MLS#:
- NDP2408733
ADDITIONAL INFORMATION
Mediterranean-Style Retreat with Privacy, Convenience, and Charm – A Rare Opportunity! Only the second time on the market, this charming single-level Mediterranean home is nestled at the end of a cul-de-sac, providing the perfect blend of privacy and accessibility. Situated on a spacious lot with well-spaced neighboring homes, this retreat-like property is minutes from I-15 and 78 Freeway, within a highly desirable school district, and close to shopping, dining, and everyday conveniences. As you arrive, you'll find a large driveway with room for four vehicles, complemented by an attached two-car garage. A warm welcome awaits at the entrance, where a vibrant pollinator garden invites butterflies and adds a touch of nature’s charm. Inside, this sun-filled home boasts high ceilings and terracotta tile flooring through the hallway, dining room, and kitchen, creating an inviting ambiance. The spacious kitchen is set apart, offering added privacy for culinary adventures. The primary suite is a tranquil retreat, featuring a walk-in closet, private patio access, and an ensuite bathroom with a skylight and double sinks. Each of the three bedrooms is filled with natural light, thanks to large windows and sliding doors that bring the outdoors in. Step outside to enjoy a low-maintenance landscaped garden, complete with a cozy seating area perfect for morning coffee, reading, or simply savoring the peaceful surroundings. The expansive front yard offers a blank canvas for your dream outdoor space—whether it's a lush garden sanctuary, an entertaining area, or a personal retreat. A water-efficient irrigation system keeps maintenance simple and cost-effective. Don’t miss this rare opportunity to own a stunning home that combines comfort, elegance, and a serene outdoor oasis! Schedule your viewing today. Buyer to verify all information. All measurements are approximate. Information is deemed reliable, but not guaranteed.
$1,499,000
1414 Golden Crest Escondido, CA 92029
- Type:
- Single Family
- Sq.Ft.:
- 3,861
- Status:
- Active
- Beds:
- 5
- Lot size:
- 1.15 Acres
- Year built:
- 1980
- Baths:
- 4.00
- MLS#:
- NDP2407535
ADDITIONAL INFORMATION
Your own private compound awaits! Welcome to paradise; where serenity meets endless possibility with this 4 bedroom, 3 bath home plus entry-level granny flat on 1.1 acres of breathtaking land. Nestled on a quiet cul-de-sac and secluded behind mature fruit & palm trees, this beautiful gated property offers boundless opportunities. Explore the 2,200 sqft lower level garage/workshop, a haven for the avid car collector or hobbyist and complete with an RV bay for all of your adventurous excursions. Take advantageous of over 7,000 sqft of recently poured concrete pads, ideal of endless entertainment possibilities and adjoined by a 1,800 sqft vinyl structure, perfect for storing all your toys and treasures. Indulge in a grove of mature fruit trees, including lemon, tangerine, grapefruit and tangelo, creating a picturesque backdrop for your daily adventures. The open, flat land is your canvas to design; add horse stables, tennis or basketball courts, build additional structures for guests, gym or office or landscape to create the resort & pool oasis of your dreams. The opportunities here are endless! Head back over to the main house & step inside to discover a beautifully updated & well maintained space where lush greenery paints a tranquil backdrop from every window. The living & family room as well as the primary en-suite all open onto an expansive upper-level patio deck overlooking a large grassy lawn great for entertaining with kids, guests or pets to explore. The kitchen opens onto your family room with fireplace on one end and your dedicated dining room on the other with each offering breathtaking views across three sides of the property. The primary en-suite boasts a walk-in closet and sits just down the hall from two secondary bedrooms with a full hall bathroom. Downstairs you’ll find a 4th bedroom/guest en-suite with slider out to a peaceful grassy lawn perfect for a quiet morning coffee. Direct access into granny-flat allows this space to serve as an extension of the main house, if desired, with a lovely dedicated space for guests to enjoy, or opportunity for the homeowner to work from home or even run a business out of. The granny flat features a kitchenette and slider out to the back lawn as well as its’ own private separate entrance off the front of the home and driveway. This special home boasts plenty of additional upgrades including a new roof and new interior & exterior paint throughout, new a/c & additional house vent, new carpet in upstairs living spaces and new tile downstairs, new refrigerator and whole house fan. No HOA nor Mello Roos. Easy, quick access to the 15 freeway and a short drive to downtown Escondido and many of the communities’ most popular shopping and restaurants. This is the private retreat of your dreams!
$2,199,900
3453 Via Loma Vista Escondido, CA 92029
- Type:
- Single Family
- Sq.Ft.:
- 2,755
- Status:
- Active
- Beds:
- 3
- Year built:
- 1983
- Baths:
- 3.00
- MLS#:
- 240019379SD
ADDITIONAL INFORMATION
VIEWS FOREVER! Nestled in the sought-after Lake Hodges area, this exquisite custom home on a generous 1.33-acre lot offers views of the lake, rolling hills and majestic mountains. Inside-outside living is possible on three levels of this thoughtfully remodeled home. The property features luxurious upgrades and high-end finishes throughout. Enjoy sunny days by the oversized pool and hot tub or dine al fresco on the charming patio adjacent to the living area. The gourmet chef’s kitchen is equipped with top-of-the-line finishes, including quartz countertops, a Sub-Zero refrigerator, a Wolf range, and a Fisher & Paykel dishwasher. The kitchen, upper bathroom cabinets, and multiple built-ins are custom-crafted by a master cabinetmaker while the lower-level bathroom includes a floating vanity and vessel sink from Native Trails. The recently remodeled kitchen and bathrooms include high end Kohler fixtures. The property also includes a La Cantina kitchen window offering a seamless pass-through perfect for entertaining. The custom-designed laundry room offers ample storage and additional bespoke cabinetry with hidden extras such as a pull-out ironing board, extra power outlets, and an oversize stainless sink. Work from home? No problem in a private allocated office on the mezzanine level with more sweeping views. The primary bedroom features a custom walk-in California Closet and a beverage bar with a Zephyr refrigerator perfect for late-night beverages or early morning coffee or tea. The private deck situated off the master is ideal for enjoying sunsets and sunrises! See supplement VIEWS FOREVER!!! Nestled in the sought-after Lake Hodges area, this exquisite custom home on a generous 1.33-acre lot offers views of the lake, rolling hills and majestic mountains. Inside-outside living is possible on three levels of this thoughtfully remodeled home. The property features luxurious upgrades and high-end finishes throughout. Enjoy sunny days by the oversized pool and hot tub or dine al fresco on the charming patio adjacent to the living area. The gourmet chef’s kitchen is equipped with top-of-the-line finishes, including quartz countertops, a Sub-Zero refrigerator, a Wolf range, and a Fisher & Paykel dishwasher. The kitchen, upper bathroom cabinets, and multiple built-ins are custom-crafted by a master cabinetmaker while the lower-level bathroom includes a floating vanity and vessel sink from Native Trails. The recently remodeled kitchen and bathrooms include high end Kohler fixtures. The property also includes a La Cantina kitchen window offering a seamless pass-through perfect for entertaining. The custom-designed laundry room offers ample storage and additional bespoke cabinetry with hidden extras such as a pull-out ironing board, extra power outlets, and an oversize stainless sink. Work from home? No problem in a private allocated office on the mezzanine level with more sweeping views. The primary bedroom features a custom walk-in California Closet and a beverage bar with a Zephyr refrigerator perfect for late-night beverages or early morning coffee or tea. The private deck situated off the primary is ideal for enjoying sunsets and sunrises! The primary bath is equipped with a soaking tub, a rain shower, body jets, and a custom floating dual vanity with a powered hair dryer storage drawer. The backyard hosts a variety of fruit trees including apples, limes, multiple varieties of oranges, grapefruit and avocado as well as olives, loquats and figs. Zoned irrigation ensures all plants will thrive. Space abounds to keep animals, build an ADU, park your boat or RV, toys, or work truck. Experience the perfect blend of elegance and tranquility in this exquisite retreat, providing a serene atmosphere while being only a five-minute drive from the 15 freeway, shopping mall, schools, and parks. This location offers convenient access to both nature and urban amenities, making it an ideal spot for those who appreciate both. Enjoy beautiful view...
- Type:
- Land
- Sq.Ft.:
- n/a
- Status:
- Active
- Beds:
- n/a
- Lot size:
- 9.22 Acres
- Baths:
- MLS#:
- NDP2407264
- Subdivision:
- ELFN
ADDITIONAL INFORMATION
WELCOME TO Seaview Summit! 20545 Aguilera Lane affords a buyer the unique opportunity to build their dream home on more than 9 acres of Ocean View Private and Peaceful Land. Rancho Santa Fe Schools & Panoramic Views of Ocean & Mountains, & Encinitas's Batiquitos Lagoon from this 9+acres lot. Build your dream & enjoy open space, peace & privacy & plenty of room for horses, Barns, Turnouts, Arenas, Groves & Vineyards. Gated & Private Paved Drive through Gentle Rolling Hills, Wide Open Spaces, Ideal Micro Climate. Water, Electric & Phone to the parcel + Approved Septic Plans. Environmental impact mitigation NOT required. NO HOA or Mello Roos. Near the 800 acre Elfin Forest Recreational Reserve, & the 230 acre of open space @ Sage Hill , the property backs up to the 640 acres of Questhaven Retreat which offers Miles of Hiking, Biking & Equestrian trails & all connect to a Regional Trail System. Minutes to Shopping, Restaurants, and convenient to all the freeways. FEATURES INCLUDE - Seasonal stream on property. Ocean sunset and mountain/hillside views that are unobstructed. Completely private property surrounded by nature preserve and quest haven. The two “neighbors” homes on Aguilera lane are not viewable from any buildable area on the property, ensuring complete privacy. CEQA signed off on building this lot. Phone, electric, and water are already at the property line. A recent “Perk” test was outstanding and Septic plans have already been approved by the county (2023). Detailed survey done by Leppert Engineering has been done of the entire area within the “loop” of Aguilera lane—all of the land south and west of the private Aguilera lane once you have entered the gates. Soil reports have been completed. This one of the last if not the last ocean view lot in Elfin forest that we are aware of. Zoned Roger Rowe and LCC with the atmosphere more typical of Olivenhain
$1,079,900
1981 Vermel Avenue Escondido, CA 92029
- Type:
- Single Family
- Sq.Ft.:
- 2,346
- Status:
- Active
- Beds:
- 4
- Lot size:
- 0.24 Acres
- Year built:
- 1982
- Baths:
- 2.00
- MLS#:
- NDP2408047
ADDITIONAL INFORMATION
This is it! If you’ve been looking for a great opportunity in North County, look no further. Keep your payments LOW with NO HOA and VERY LOW TAXES!! This is a highly sought area in Escondido. It’s close to Del Dios Highway for a quick drive to the beach (without beach city pricing)! Close to schools, the 15 and 78 freeways, restaurants (like Vintana & Stone Brewery), Elfin forest, Lake Hodges, and many parks for biking and hiking enthusiasts. This Single-Story home boasts 2346 SQFT on a 10,000+ SQFT lot to build your ADU, OR your dream yard with a pool! Situated on a cul-de-sac, this home features 4 bedrooms plus a den/office, 2 full bathrooms and a sizable 2 car garage. The large kitchen has been previously remodeled with Granite counters, Custom Cabinetry, a Pro Thermador Gas range and a Sub-Zero Fridge. Don’t miss out on your chance to have the home you’ve been waiting for before it’s too late! ***Grass is Virtually Staged
$2,424,000
3010 Bernardo Avenue Escondido, CA 92029
- Type:
- Single Family
- Sq.Ft.:
- 4,540
- Status:
- Active
- Beds:
- 4
- Lot size:
- 1.75 Acres
- Year built:
- 2001
- Baths:
- 4.00
- MLS#:
- PTP2404937
ADDITIONAL INFORMATION
Price Adjustment! Welcome to your dream home at 3010 Bernardo Avenue! This exquisite property offers a perfect blend of elegance and functionality, boasting four spacious bedrooms and four full bathrooms. Step inside to be greeted by soaring 20+ foot high ceilings that create an open, airy ambiance. The custom kitchen is a chef's delight, featuring top-of-the-line appliances, premium countertops, elegant cabinetry, and paid solar panels. This home is designed for comfort and security. It has a whole-home water filtration system, built-in custom speakers for an immersive audio experience, and an extensive security system ensuring peace of mind. Car enthusiasts will be thrilled by the attached three-car garage and a separate detached four-car garage, complete with a vehicle lift and additional parking for up to seven cars. Situated on a huge lot, this property offers ample space for outdoor living, entertaining, and future expansion. Whether looking for a luxurious retreat or the ultimate space to showcase your automotive collection, 3010 Bernardo Avenue is the perfect home. Don't miss this rare opportunity to own a truly one-of-a-kind property. Schedule your private tour today!
- Type:
- Mobile Home
- Sq.Ft.:
- 1,188
- Status:
- Active
- Beds:
- 3
- Lot size:
- 0.06 Acres
- Year built:
- 2024
- Baths:
- 2.00
- MLS#:
- NDP2406870
ADDITIONAL INFORMATION
BRAND NEW – never been lived in before – turn key manufactured home located on a private cul-de-sac within a very clean, 55+ (2nd resident can be age 45+) resident owned community! A very special location that provides ample side by side parking, very few neighbors, and many private outdoor areas to relax with a glass of wine, read a book, or garden. There is NO monthly space rent or lease fees since you own the land! This is a co-op share community in which you own 1/105th share of the community, which offers many amenities including a clubhouse, pool, spa, sauna, gym, billiards, card room, library, social activities and more! The monthly HOA fee of $295 includes water and trash. This brand new manufactured home offers a lovely open and bright floorplan with 9’ high flat ceilings and a beautiful Island Kitchen with brand new Whirlpool appliances & corner step in pantry. There are many special upgrade finishes such as brand new central A/C, expanded eaves, recessed lighting, window casings, lever door handles, rocker light switches, ceiling fan connections in all 3 bedrooms and more! The Primary Bedroom boasts a walk in closet plus a 2nd closet in the attached Primary Bathroom. Two Guest Bedrooms offer plenty of space for an office and guest room, hobby room, or anything that you desire! The exterior is even more special with finished landscaping and privacy fencing, 2 orange trees and a lemon tree, a private covered front porch, very spacious patio, raised garden beds, extensive brick work, and multiple seating areas providing plenty of space to entertain if you wish! There are two storage sheds with lighting and electricity. The side by side parking can fit up to 4 cars. Ask Agent if you need a referral for a lender that can finance this property! This is a very special opportunity!
$1,499,000
1130 Dexter Place Escondido, CA 92029
Open House:
Saturday, 11/16 1:00-4:00PM
- Type:
- Single Family
- Sq.Ft.:
- 3,050
- Status:
- Active
- Beds:
- 4
- Lot size:
- 0.47 Acres
- Year built:
- 1989
- Baths:
- 3.00
- MLS#:
- 24419280
ADDITIONAL INFORMATION
Discover this stunning private and serene West Escondido single-story pool home that offers a variety of beautifully designed living spaces inside and out. This gorgeous 4 bedroom, 2.5 bathroom home with a huge 20,444 sq ft flat lot filled with great natural light exposure is located in the exclusive Carriage Hills community. Flowing, open floor plan with tons of natural light and spacious rooms. Flooring throughout the home includes new carpet and travertine stone. The great room is extra large with a cozy fireplace flowing into the open kitchen with elegant white cabinetry and granite countertops. Cozy breakfast area is next to the kitchen with beautiful pool and lush backyard views. Kitchen opens to a formal dining room and big family room with double sided fireplace. The primary bedroom is oversized and bright, with private access to backyard gazebo, 2 spacious closets, spa bathroom with dual vanities, soaking tub, and a walk-in shower. The spacious private backyard exudes peace and tranquility with a sparkling swimming pool, raised waterfall spa cascading into the pool, stunning outdoor built-in BBC, dining area and updated landscaping, all with access from the living room, family room and primary bedroom. Perfect for both family fun and formal entertaining. An adorable play house and storage shed compliment the side yard. Convenient to area schools, shopping centers, dining, highway access, and more.
Open House:
Saturday, 11/16 11:00-2:00PM
- Type:
- Single Family
- Sq.Ft.:
- 2,136
- Status:
- Active
- Beds:
- 4
- Lot size:
- 0.1 Acres
- Year built:
- 2016
- Baths:
- 3.00
- MLS#:
- PTP2404408
ADDITIONAL INFORMATION
Open views and spacious backyard highlight this Canteridge neighborhood home in Harmony Grove Village. Home includes 4 Bedrooms, 3 Bathrooms, owned solar, upgraded flooring, tankless water heater, custom patio cover, garden beds, artificial turf, gas fire pit, first level bedroom & full bathroom, and beautiful views. The kitchen offers tile flooring, recessed lighting, updated light fixtures, stainless steel appliances, granite countertops, island with a seating, abundant storage space, an updated full tile backsplash, under cabinet lighting, and pantry. The backyard features a custom alumawood covered patio w/ a built-in pull-down shade, plenty of space for seating and dining, ceiling fan, & updated light fixture, a large artificial turf lawn, garden, paver path leading to an elevated circular seating area w/ firepit, and stunning mountain views. The master bedroom features mountain views and a ceiling fan. The en-suite bathroom has a large tub adjacent to a glass-enclosed walk-in tile shower with a seating area, dual sinks w/ upgraded tile backsplash, tile flooring, and a large walk-in closet. The family room has recessed lighting, tile flooring, ceiling fan, and a sliding glass door with updated shades that leads to a spacious backyard. The downstairs office space can be used as a fourth bedroom and includes a ceiling fan, an updated light fixture and a closet. The downstairs bathroom includes tile flooring, recessed lighting, a framed mirror, a white sink with upgraded tile backsplash, and a walk-in tile shower with glass door. The upstairs laundry room is equipped with upper storage cabinets. The staircase to the upstairs area has an open railing design. The upstairs bathroom features dual sinks and a white bath/shower combo. Additional features include a two-car garage, sliding screen door at entry, tankless water heater and owned solar. Harmony Grove Village is a master planned community with gorgeous mountain ridgeline views, multipurpose trails, gated pool for homeowners, dog and equestrian park, multiple private parks and the huge 4th of July Park (open to the public). The Grove is the perfect place to enjoy the outdoors- it includes the pool, jacuzzi, wading pool, barbeques, shaded tables, play structure and a covered lounge area w/ outdoor furniture and fireplace.
$799,000
911 Andreasen Escondido, CA 92029
- Type:
- Business Opportunities
- Sq.Ft.:
- n/a
- Status:
- Active
- Beds:
- n/a
- Baths:
- MLS#:
- 240015192SD
ADDITIONAL INFORMATION
Well established private security and patrol company with excellent consistent recurring revenue. North Coast Patrol has over 20 years of experience and outstanding reputation with this family owned and operated business. Diversified client base consisting of over 200 residential (Home owner associations, apartments, private residences)and commercial clients. The three areas of expertise in are vehicle patrol services, parking enforcement and on site security. The company’s revenue has remained consistent with no loss from COVID. With personnel and systems in place, this scalable business has exceptional growth potential with expanded marketing. Purchase includes all physical assets, 3000 sq ft lease and 17 patrol cars.
$2,500,000
19833 Fortuna Del Este Escondido, CA 92029
Open House:
Saturday, 11/16 12:00-3:00PM
- Type:
- Single Family
- Sq.Ft.:
- 4,727
- Status:
- Active
- Beds:
- 5
- Lot size:
- 4.95 Acres
- Year built:
- 1992
- Baths:
- 7.00
- MLS#:
- 240019574SD
ADDITIONAL INFORMATION
Welcome to Fortuna Del Este. This storybook-style home is perched atop 5 acres with panoramic and ocean views. It is fully fenced and gated and comes with a detached ADU. The property is located in the heart of Elfin Forest and within the Roger Rowe school district. When you step inside, you are greeted by a spacious and inviting living area with abundant natural light, creating a warm and welcoming ambiance. The gourmet kitchen is a chef's dream with views from all angles, high-end appliances, ample counter space, and stylish cabinetry, creating the perfect space for culinary creations. The primary bedroom offers a peaceful retreat with ocean views, a spacious deck, and generous closet space, complete with a well-appointed en-suite bathroom. Step outside to the meticulously landscaped backyard, where you can relax and unwind in the serene outdoor space. Whether you're hosting a barbecue or simply enjoying the California sunshine, this backyard is the perfect setting for outdoor enjoyment. Off one of the bedrooms, the home also offers a bonus room, a creative attic-style space great for an art studio, music studio, storage, or playroom for the kids. Opportunity to build additional structures in addition to the detached guest house/ADU. Recent updates: Recent (last 4 years) on Main House: - Exterior painting (2024) - Interior cabinet and stair rail painting (2024) - New LVP flooring (2024) - New attic insulation (R38) (2023) - Pellet and electric fireplace inserts (2018 and 2020) - New primary bath fixtures (2024) - Termite treatment (11/30/23) - New exterior French doors (2023) - New exterior vanishing screens on French doors (~2020) - Existing hardwood floor refinishing (2022) - Additional rain gutters (2023 and 2024) - Tile restoration throughout (2024) Recent (last few years) in Guest Cottage: - New LVP flooring (2024) - New carpeting (2024) - Termite treatment (7/3/2024) - Kitchen remodel in 2012 General features - Full property fencing including security gate with intercom - New septic tank risers and interior maintenance (2023) - Full exterior painting of both structures (Summer 2019) - Multiple decks - Dog run fencing - Viking, Bosch, GE, and Whirlpool appliances - Easy Turf
Escondido Real Estate
The median home value in Escondido, CA is $724,000. This is lower than the county median home value of $846,300. The national median home value is $338,100. The average price of homes sold in Escondido, CA is $724,000. Approximately 49.96% of Escondido homes are owned, compared to 46.39% rented, while 3.65% are vacant. Escondido real estate listings include condos, townhomes, and single family homes for sale. Commercial properties are also available. If you see a property you’re interested in, contact a Escondido real estate agent to arrange a tour today!
Escondido, California 92029 has a population of 151,443. Escondido 92029 is less family-centric than the surrounding county with 32.89% of the households containing married families with children. The county average for households married with children is 33.76%.
The median household income in Escondido, California 92029 is $70,115. The median household income for the surrounding county is $88,240 compared to the national median of $69,021. The median age of people living in Escondido 92029 is 35.7 years.
Escondido Weather
The average high temperature in July is 86.3 degrees, with an average low temperature in January of 42.6 degrees. The average rainfall is approximately 14.2 inches per year, with 0 inches of snow per year.
