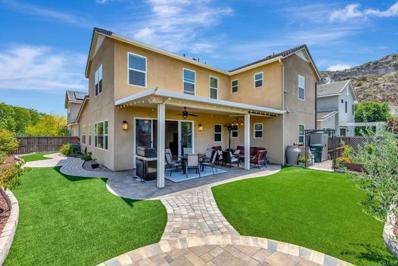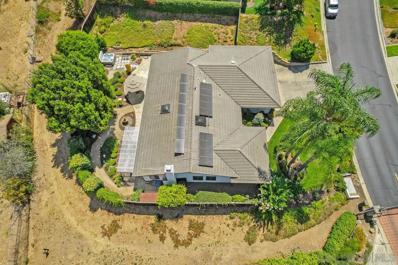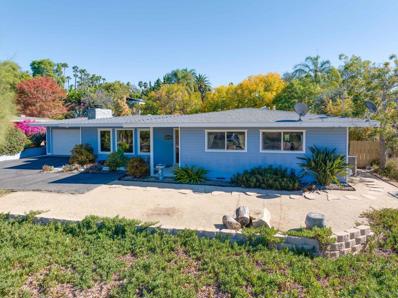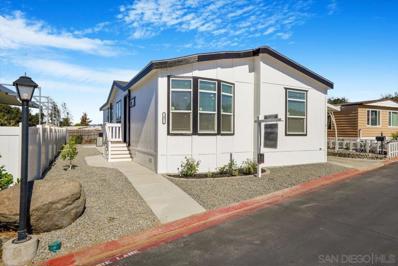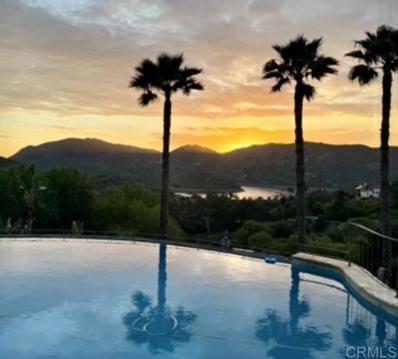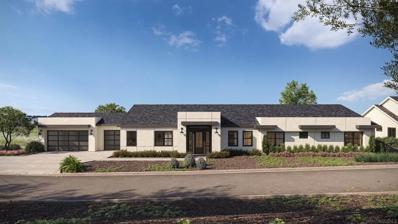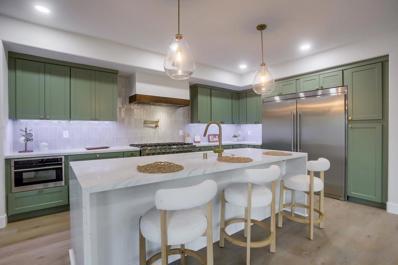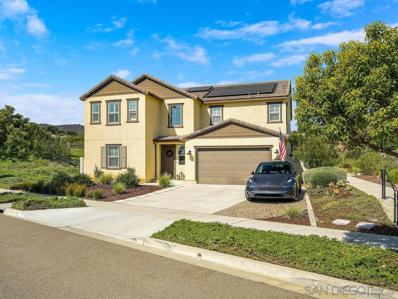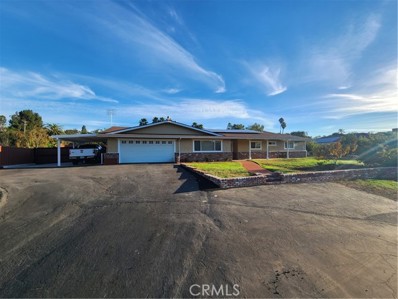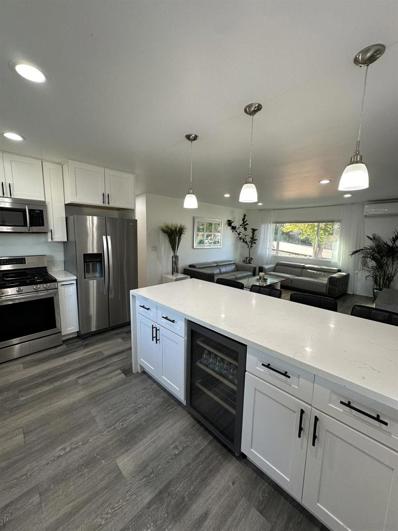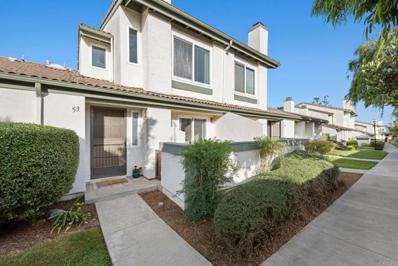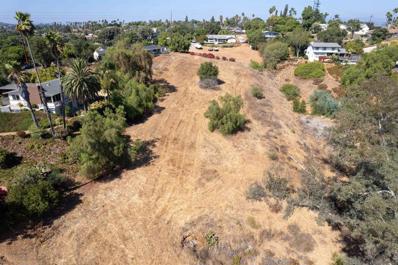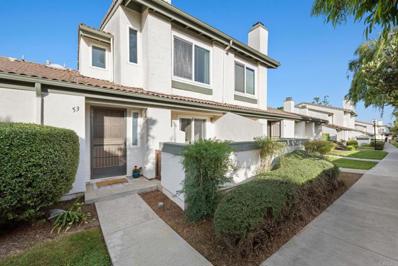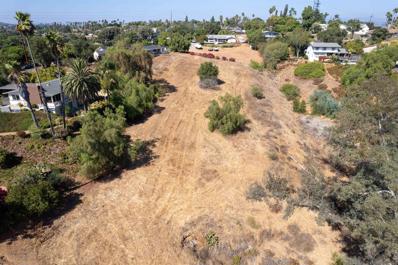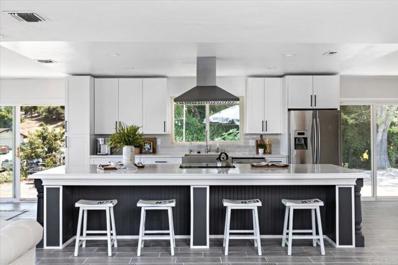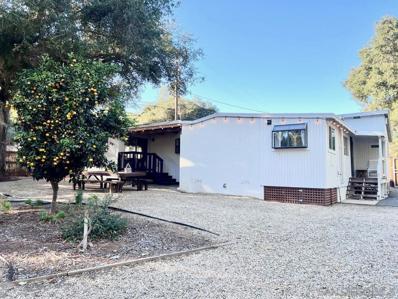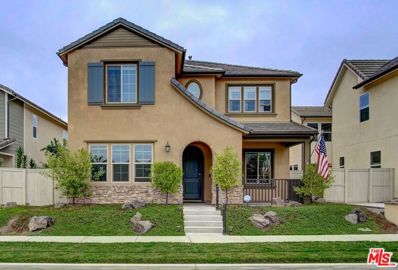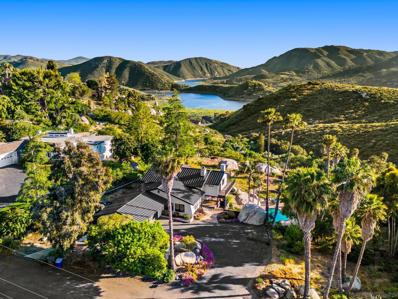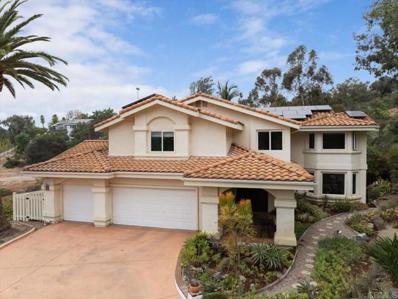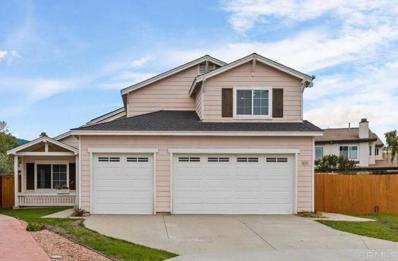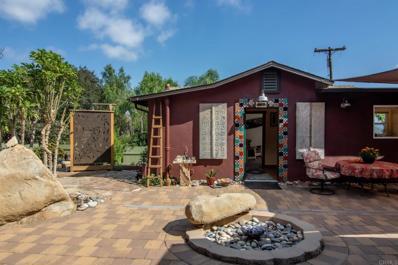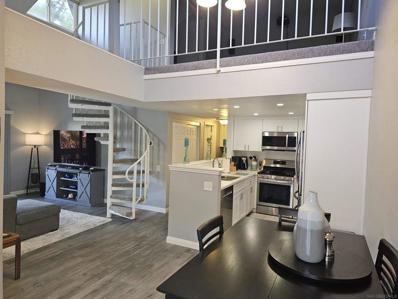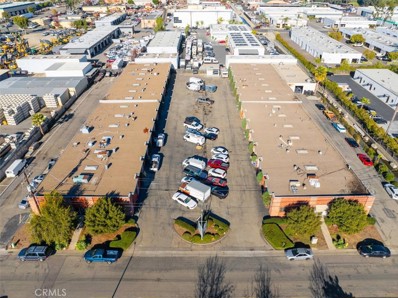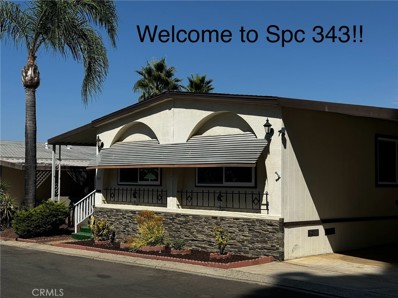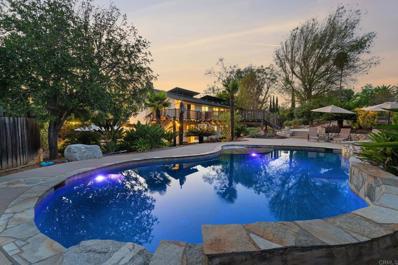Escondido CA Homes for Rent
The median home value in Escondido, CA is $810,250.
This is
lower than
the county median home value of $846,300.
The national median home value is $338,100.
The average price of homes sold in Escondido, CA is $810,250.
Approximately 49.96% of Escondido homes are owned,
compared to 46.39% rented, while
3.65% are vacant.
Escondido real estate listings include condos, townhomes, and single family homes for sale.
Commercial properties are also available.
If you see a property you’re interested in, contact a Escondido real estate agent to arrange a tour today!
Open House:
Saturday, 11/16 7:00-10:00PM
- Type:
- Single Family
- Sq.Ft.:
- 2,136
- Status:
- NEW LISTING
- Beds:
- 4
- Lot size:
- 0.1 Acres
- Year built:
- 2016
- Baths:
- 3.00
- MLS#:
- CRPTP2407037
ADDITIONAL INFORMATION
Open views and spacious backyard highlight this Canteridge neighborhood home in Harmony Grove Village. Home includes 4 Bedrooms, 3 Bathrooms, owned solar, upgraded flooring, tankless water heater, custom patio cover, garden beds, artificial turf, gas fire pit, first level bedroom & full bathroom, and beautiful views. The kitchen offers tile flooring, recessed lighting, updated light fixtures, stainless steel appliances, granite countertops, island with a seating, abundant storage space, an updated full tile backsplash, under cabinet lighting, and pantry. The backyard features a custom alumawood covered patio w/ a built-in pull-down shade, plenty of space for seating and dining, ceiling fan, & updated light fixture, a large artificial turf lawn, garden, paver path leading to an elevated circular seating area w/ firepit, and stunning mountain views. The master bedroom features mountain views and a ceiling fan. The en-suite bathroom has a large tub adjacent to a glass-enclosed walk-in tile shower with a seating area, dual sinks w/ upgraded tile backsplash, tile flooring, and a large walk-in closet. The family room has recessed lighting, tile flooring, ceiling fan, and a sliding glass door with updated shades that leads to a spacious backyard. The downstairs office space can be used
$1,149,000
1630 Candlelight Gln Escondido, CA 92029
- Type:
- Single Family
- Sq.Ft.:
- 2,003
- Status:
- NEW LISTING
- Beds:
- 4
- Lot size:
- 0.25 Acres
- Year built:
- 1989
- Baths:
- 2.00
- MLS#:
- 240026792SD
ADDITIONAL INFORMATION
Stunning single-story home, in impeccable condition, located just inside the west gate of Candlelight Hills boasting a fully owned 16-panel, 5000 kW solar system. Nestled in a peaceful, quiet, private setting with beautifully landscaped gardens, it's perfect for entertaining or relaxing in a tranquil, zen-like atmosphere. The kitchen is fully outfitted, featuring double ovens/ gas range/ granite counters/ island/ reverse osmosis/ pantry pull-out drawers/ insta-hot faucet/ whole-house water filtration system. (See supplement) The primary suite offers vaulted ceilings, a remodeled en-suite bath w/ separate soaking tub, glass-enclosed shower, and rich wood cabinetry. Secondary bedrooms are spacious, with mirrored closet doors and ceiling fans, while the fourth bedroom is set up as a functional office with built-ins and vaulted ceilings. Inviting living room includes a cozy brick hearth fireplace, complemented by a separate dining area for gatherings. A convenient breakfast nook and seating area adjacent to the kitchen has access through sliding glass doors to the meticulously maintained backyard, providing a serene space to unwind. Cheerful landscaping all around the home from the lush tangerine tree out front, to the backyard gardens, refreshing fountain, and charming wooden swing underneath the pergola. There is even a private spa- the perfect spot to start your day with a relaxing soak or de-stress in the evening. Day or night, this delightful home is sure to exceed expectations. This gated community offers multiple access points, miles of scenic trails, lighted tennis and pickleball courts, basketball and volleyball courts, and three parks with gazebos, tables, and benches for gatherings. It also provides easy access to I-15 and I-78, with an array of grocery stores, retail shops, restaurants, and nearby Westfield North County Mall just moments away.
$1,099,900
2636 Miller Ave Escondido, CA 92029
Open House:
Saturday, 11/16 11:00-2:00PM
- Type:
- Single Family
- Sq.Ft.:
- 2,028
- Status:
- NEW LISTING
- Beds:
- 3
- Lot size:
- 0.36 Acres
- Year built:
- 1960
- Baths:
- 2.00
- MLS#:
- 240026760SD
ADDITIONAL INFORMATION
Don't miss out on this beautiful single-story home! West of the 15, nestled in Felicita, one of the area's most desirable neighborhoods. Updated throughout including Central Air. A very short walk to beautiful Felicita Park and mins to Hwy 15. Set on a HUGE sprawling 15,600 SQ FT elevated, fully-fenced lot. This home offers lovely mountain views & has refreshing breezes. Step outside to a secluded, private backyard, the ideal space for outdoor relaxation & entertaining. Also, no HOA fees!
- Type:
- Mobile Home
- Sq.Ft.:
- 1,481
- Status:
- NEW LISTING
- Beds:
- 4
- Year built:
- 2024
- Baths:
- 2.00
- MLS#:
- 240026740SD
ADDITIONAL INFORMATION
Discover this beautiful four-bedroom family home with a bright and open floorplan that blends luxury and comfort. The primary bedroom offers a private ensuite, creating a peaceful retreat, while the spacious guest rooms are perfect for family or friends. The upgraded kitchen features quartz countertops, plank flooring, and a large pantry, ideal for cooking and gathering. Unwind in the spa-like bathroom with a pedestal tub, and enjoy gorgeous mountain views from the back porch. Welcome to your forever home!
$3,250,000
3449 Via Loma Vista Escondido, CA 92029
- Type:
- Single Family
- Sq.Ft.:
- 4,676
- Status:
- NEW LISTING
- Beds:
- 5
- Lot size:
- 2.61 Acres
- Year built:
- 2007
- Baths:
- 5.00
- MLS#:
- NDP2409868
ADDITIONAL INFORMATION
Welcome to Casa Del Lago, a timeless blend of elegance and modern luxury nestled on a private 2.61-acre estate. This secluded sanctuary evokes the charm of an Old-World Italian villa, offering a serene escape from everyday life. As you enter through the electronically gated entrance, breathtaking views of Lake Hodges and the surrounding hills greet you, setting the tone for the luxury that awaits. The main residence spans 4,246 square feet, each room offering panoramic views that seamlessly blend the beauty of the outdoors with the home's sophisticated interiors. Just steps away, a 428-square-foot guest house provides a private retreat with its own garage offers an additional serene space for visitors. The resort-like grounds feature two stunning pools connected by a cascading waterfall and a two-story slide, transforming the outdoor space into a private oasis. Lush, drought-tolerant grass and walking trails meander through the valley, leading to quiet corners where portable camping units await, perfect for a fitness retreat or creative escape. Sustainability is at the heart of this estate, with a solar array, 4 Tesla Power Walls, and 3 EV charging stations ensuring that this retreat is as eco-friendly as it is luxurious. Whether you're lounging by the pool, exploring the trails, or taking in the spectacular views, Casa Del Lago offers an unparalleled experience of privacy, luxury, and tranquility transforming the outdoor space into a private oasis (SEE ATTACHED PDF FILE FOR A LIST OF ALL THE UPGRADES)
$2,395,000
1648 Calle Catalina Escondido, CA 92029
Open House:
Saturday, 11/16 12:00-3:00PM
- Type:
- Single Family
- Sq.Ft.:
- 4,181
- Status:
- Active
- Beds:
- 5
- Year built:
- 2024
- Baths:
- 5.00
- MLS#:
- 240026366SD
ADDITIONAL INFORMATION
Located in highly desirable southwest Escondido, sits these 3 rare brand new single level homes set on high valley view sites. First home release of residence 2 featuring over 4180 sq feet 5 bedrooms, 4.5 bathrooms, desirable open floor plan on large panoramic view lots. Well appointed gourmet kitchen with Dacor appliances, built-in refrigerator, collapsing cantina doors leading to an inviting covered California room, surrounded by 180 degree views of the surrounding valleys all the way to Palomar Mt, a generous primary suite with large walk in closet, shower and soaking tub, two ensuite secondary bedrooms are excellent for guests or extended family. Equipped with a base solar system and desirable 3 car garage. Move in January 2025. A quiet location yet near freeway access, shopping and popular regional parks. Don’t miss the opportunity to purchase in the very thoughtfully constructed enclave of 3 residences. No HOA No Mello Roos Exceptional Location, New Construction, Single Level, NO HOA, NO Mello roos
$1,749,000
3190 Avenida Hacienda Escondido, CA 92029
- Type:
- Single Family
- Sq.Ft.:
- 3,538
- Status:
- Active
- Beds:
- 5
- Lot size:
- 0.49 Acres
- Year built:
- 1989
- Baths:
- 4.00
- MLS#:
- 240026323SD
ADDITIONAL INFORMATION
Rarely available in the highly sought-after Lomas Serenas neighborhood of Southwest Escondido & situated on a ~½ acre corner lot w/ stunning mountain views, presented is a fully renovated Spanish nuanced modern gem. Enter through the massive front door into the grand foyer w/ floor to ceiling windows and amazing views. The floor plan is ideal: four bedrooms w/ three bathrooms + full-sized laundry room downstairs, whereas upstairs you'll find a spectacular primary suite complete with a cozy gas fireplace, designer lighting, two massive walk-in closets, and a private deck with breathtaking mountain views. The ensuite primary bath is truly spa-like, featuring a freestanding tub with 180-degree mountain views, dual vanities w/ makeup station, large tiled dual shower, and a state-of-the-art electric bidet/toilet combo. The dream kitchen is outfitted with a 60” Pro Series side by side fridge/freezer, a 48” 8-burner range with a custom range hood and pot-filler, sage shaker cabinets, siena quartz countertops, and three full-height pantries. Designer lighting and stylish touches complete this culinary masterpiece. The outdoor space includes a covered patio area surrounded by clean & low maintenance landscaping, massive concrete driveway perfect for parking your RVs, boats, and other toys, along with a three-car garage featuring a built-in storage room. Other upgrades include vinyl windows, luxury vinyl flooring, recessed lighting, upgraded plumbing + electrical, tankless water heater, new roof w/ gutters, & new dual-zoned HVAC systems for maximum comfort.
$1,395,000
3012 Starry Night DR Escondido, CA 92029
- Type:
- Single Family
- Sq.Ft.:
- 3,054
- Status:
- Active
- Beds:
- 4
- Year built:
- 2018
- Baths:
- 4.00
- MLS#:
- 240026174SD
ADDITIONAL INFORMATION
"THIS IS THE ONE YOU'VE BEEN WAITING FOR! Highly upgraded 4 bedroom, 3.5 bath, plus office AND bonus room located in the sought after Harmony Grove Village Community. Freshly painted a beautiful bright white in 2021. New flooring, modern office doors, updated carpet in secondary bedrooms, and tile over california room fireplace all completed in 2022. Kitchen was also completely remodeled from builder basics, which highlights an extended island, premium appliances, and floating shelves. Additional details include a beautiful stone accent wall across the open concept living space, and an upgraded staircase railing that wows as soon as you walk through the front door. Not only is the home upgraded on the inside, but it also includes TWO Tesla Batteries, owned solar, and 240V for EV charging. Low maintenance, drought tolerant landscaping in both the front and back yards. This is by far one of the nicest lots in the lower section of the Harmony Grove community with no neighbors on one side and a backyard that opens up to beautiful green space views. The list truly goes on. You'll be able to see the pride of ownership throughout the home. This is a must see, don't wait!"
$1,275,000
3128 Via Solana Escondido, CA 92029
- Type:
- Single Family
- Sq.Ft.:
- 1,947
- Status:
- Active
- Beds:
- 4
- Lot size:
- 0.6 Acres
- Year built:
- 1972
- Baths:
- 2.00
- MLS#:
- SW24228244
ADDITIONAL INFORMATION
Welcome home to this gorgeous south Escondido property located on a private cul-de-sac near Lake Hodges. The beautiful home features custom tile floors, remodeled kitchen and bathrooms, large kitchen island with sit up counter, solid countertops, custom maple cabinets throughout with plenty of storage, upgraded flooring in the bedrooms, ceiling fans, upgraded lighting and fixtures, and much more. Some recent updates include a complete plumbing re-pipe, updated electric panels, owned solar system, RV hookups, newer heater and air conditioner, whole house fan, water filtration system, roof replaced, and additional items listed in supplements. The property itself boasts 28 fruit trees including avocados, oranges, lemons, limes, apples, peaches, and more. Plenty of parking, including RV parking, a fenced off parking area, and a fenced back yard with a solid patio cover, electrical, and speakers. Home has been well cared for and loved by the same family for the past 25 years.
- Type:
- Single Family
- Sq.Ft.:
- 1,340
- Status:
- Active
- Beds:
- 3
- Year built:
- 1960
- Baths:
- 2.00
- MLS#:
- 240026080SD
ADDITIONAL INFORMATION
Welcome to 2114 Bernardo Avenue, a beautiful 3-bedroom, 2-bathroom home nestled on over half an acre! This beautiful remodeled home has an exquisite quartz countertops, white shaker cabinets, a built in wine fridge, and stainless steel appliances. Along with updated bathrooms, and paid-off solar panels. Modern conveniences include new plumbing, electrical, and mini-split heating and cooling. With washer dryer hookups in the 2 car garage, and RV parking potential.
- Type:
- Condo
- Sq.Ft.:
- 1,111
- Status:
- Active
- Beds:
- 2
- Year built:
- 1985
- Baths:
- 2.00
- MLS#:
- CRNDP2409668
ADDITIONAL INFORMATION
Check out this beautifully updated, move-in-ready condo in Escondido, designed to impress! With 2 spacious bedrooms, 1.5 bathrooms, and 1,111 square feet of modern living space, this home is a true find! Step inside to discover a completely upgraded interior with designer touches throughout. The kitchen is a showstopper, featuring brand-new cabinets, quartz countertops, and a chic backsplash, complemented by stainless steel appliances, including a refrigerator, dishwasher, and stove. New luxury vinyl plank flooring and plush carpet span the entire home, creating a fresh and inviting atmosphere. The main bedroom boasts a remodeled walk-in closet, providing ample storage. Additional upgrades include new light fixtures, recessed lighting, and new doors downstairs. Freshly painted walls, smooth ceilings (no more popcorn!), and newly landscaped outdoor areas make this property truly move-in ready. Practical upgrades include a new furnace, water heater, air conditioner, and a hardwired internet connection to the downstairs TV and upstairs master bedroom. The entire home has also been repiped. With every detail thoughtfully addressed, this condo offers comfort, style, and peace of mind for years to come.
$599,000
Clarence Ln Escondido, CA 92029
- Type:
- Land
- Sq.Ft.:
- n/a
- Status:
- Active
- Beds:
- n/a
- Lot size:
- 1.73 Acres
- Baths:
- MLS#:
- 240025949SD
- Subdivision:
- Southwest Escondido
ADDITIONAL INFORMATION
1.73 acres of vacant land conveniently located in South Escondido. Premium views and plenty of privacy. Water meter installed and overhead electrical is to the site. Single family residential zoning. Minutes from award winning schools and freeway access is nearby as are grocery stores and shopping.
- Type:
- Condo
- Sq.Ft.:
- 1,111
- Status:
- Active
- Beds:
- 2
- Year built:
- 1985
- Baths:
- 2.00
- MLS#:
- NDP2409668
ADDITIONAL INFORMATION
Check out this beautifully updated, move-in-ready condo in Escondido, designed to impress! With 2 spacious bedrooms, 1.5 bathrooms, and 1,111 square feet of modern living space, this home is a true find! Step inside to discover a completely upgraded interior with designer touches throughout. The kitchen is a showstopper, featuring brand-new cabinets, quartz countertops, and a chic backsplash, complemented by stainless steel appliances, including a refrigerator, dishwasher, and stove. New luxury vinyl plank flooring and plush carpet span the entire home, creating a fresh and inviting atmosphere. The main bedroom boasts a remodeled walk-in closet, providing ample storage. Additional upgrades include new light fixtures, recessed lighting, and new doors downstairs. Freshly painted walls, smooth ceilings (no more popcorn!), and newly landscaped outdoor areas make this property truly move-in ready. Practical upgrades include a new furnace, water heater, air conditioner, and a hardwired internet connection to the downstairs TV and upstairs master bedroom. The entire home has also been repiped. With every detail thoughtfully addressed, this condo offers comfort, style, and peace of mind for years to come.
- Type:
- Land
- Sq.Ft.:
- n/a
- Status:
- Active
- Beds:
- n/a
- Lot size:
- 1.73 Acres
- Baths:
- MLS#:
- 240025949
ADDITIONAL INFORMATION
1.73 acres of vacant land conveniently located in South Escondido. Premium views and plenty of privacy. Water meter installed and overhead electrical is to the site. Single family residential zoning. Minutes from award winning schools and freeway access is nearby as are grocery stores and shopping.
$1,297,000
1109 Via La Cuesta Escondido, CA 92029
- Type:
- Single Family
- Sq.Ft.:
- 2,070
- Status:
- Active
- Beds:
- 4
- Lot size:
- 0.74 Acres
- Year built:
- 1970
- Baths:
- 2.00
- MLS#:
- NDP2409500
ADDITIONAL INFORMATION
Discover your serene retreat in this custom one-level ranch home, nestled on a generous 3/4-acre lot surrounded by nature. Accessed through a secure gate and a long driveway, this property offers unparalleled privacy, enveloped by towering trees and flourishing plants. The enchanting orchard serves as a vibrant green barrier, providing a sense of seclusion from the outside world. Once you step inside, you're wowed by a newly remodeled kitchen featuring concrete countertops, stainless steel appliances, and elegant white cabinetry, all illuminated by natural light pouring in from floor-to-ceiling windows that frame stunning views of your lush surroundings. The open layout seamlessly connects the inviting living room—complete with a cozy fireplace—to the dining area, creating an ideal space for entertaining amidst the beauty of nature. A lovely sitting area off the kitchen provides additional room for relaxation, while sliding glass doors lead to an expansive patio adorned with pavers and twinkling lights, perfect for outdoor dining under the stars. This home boasts four bedrooms and two remodeled bathrooms, allowing you the flexibility to transform one of the bedrooms into a home office or craft room. The indoor laundry room is conveniently located near the bedrooms, enhancing functionality. Enjoy the outdoors with raised garden beds and ample space for planting, or explore the possibility of adding a pool surrounded by the tranquil landscape. Stay comfortable year-round with air conditioning and a leased solar system for just $100 per month. With an extra large garage that accomodates a workshop area for your projects, this property is a dream come true for anyone seeking a private sanctuary. Just minutes from shopping, dining, and easy access to the freeway, this home perfectly blends seclusion and convenience. Embrace the beauty and tranquility of nature—welcome home!
$1,100,000
20135 Elm Ln Escondido, CA 92029
- Type:
- Single Family
- Sq.Ft.:
- 1,560
- Status:
- Active
- Beds:
- 4
- Lot size:
- 0.48 Acres
- Year built:
- 1944
- Baths:
- 3.00
- MLS#:
- 240025255SD
ADDITIONAL INFORMATION
One price, two houses, three parcels! Rarely available multiple parcels property near the lake and trails. It features a main house with 3 bedroom and 2 bathroom, a tiny house with 2 bedroom and 1 full bathroom. Along with ample pasture, a Tack Shed, a Horse Shelter w/attached Feed Room, a Covered Storage and A Wash Rack.The main house was beautifully renovated in 2022. Stainless steel appliances in kitchen, hard surface floor through out, full size washer/dryer. Newer HVAC system, Newer Septic, Plumbing was re-piped, Newer Roof, Tesla Charger. Many fruit trees: Lemon, Lime, Orange & Pomegranate, With Blackberry, Blueberry and Loganberry bushes. There are two raised beds for herbs or veggies as well. This property also featuring gates on three sides for flexible setup and expansion. Great location and is just one block away from Lake Hodges.
$1,099,900
21754 Amble Drive Escondido, CA 92029
- Type:
- Single Family
- Sq.Ft.:
- 3,027
- Status:
- Active
- Beds:
- 5
- Lot size:
- 0.14 Acres
- Year built:
- 2018
- Baths:
- 5.00
- MLS#:
- 24454881
ADDITIONAL INFORMATION
Don't miss this incredible opportunity to live-work-play in this beautiful Lennar 5 bed/4.5 bath home located in the highly sought-after Harmony Grove Village neighborhood. The front porch offers a wonderful opportunity to sit and enjoy views of the sunsets. The main floor includes a guest suite as well as a spacious room that would be ideal as an exercise room, yoga/meditation room, arts and crafts room, or office. The open-concept modern kitchen has a large center island with seating, ample cabinets, stainless steel appliances, recessed lighting, and walk-in pantry. Upstairs is the large master suite with dual walk-in closets, a spacious bonus room, two additional en-suite bedrooms, and a laundry room with a convenient sink and ample storage. The large master suite is light and bright with its expansive windows bringing in an abundance of natural light. It boasts dual sinks with extensive counter space, a soaking tub, and a separate shower. The backyard offers opportunities to spend quality time with family and friends, or, a moment of solitude. The greenery provides the perfect backdrop, and the lush foliage creates an ambiance of tranquility and privacy. This home has solar panels and a water filtration system. A great opportunity to savor an active lifestyle with all of the community amenities available, including access to Huntley Park, the equestrian center at Huntley Park, the dog park, and 5 pocket parks with tot lots. The Grove Recreation Center includes a Pool, Spa and Wader, and the California room has seating and fireplace, two gas grills, ping pong tables, and cabana seating. This community also offers walking trails, as well as community events, and roving security at night, and the iconic 4th of July Park.
$1,999,990
1617 Skyhawk Rd Escondido, CA 92029
- Type:
- Single Family
- Sq.Ft.:
- 3,163
- Status:
- Active
- Beds:
- 3
- Lot size:
- 1 Acres
- Year built:
- 1976
- Baths:
- 4.00
- MLS#:
- 240025183SD
ADDITIONAL INFORMATION
Breathtaking 'FULL LAKE views!! Nature lovers in need of privacy, this Home has been COMPLETELY REDONE - contemporary split level living style, with eco-friendly features throughout. Experience the beauty of large boulders, mesmerizing sunsets in the hills of Lake Hodges, one of the most sought after, exclusive neighborhoods. Beautiful pool & jacuzzi on one acre usable lot & totally fenced. On quiet cul-de-sac street with easy access to beaches, freeways & shopping. A perfect blend of luxury, modern design, & natural beauty. Quiet and tons of PRIVACY! This resort-like home has a huge yard, pool, hot tub. Impressive entry leads to a redesigned space of stylish lighting, sunlight, neutral colors, open floor plan, multiple living spaces, beamed ceilings, & wood burning fireplace. Thoughtful split-level floor plan maximizes privacy, including a spacious upstairs office/den with an incredible view that could easily convert to a fourth bedroom. Contemporary gourmet kitchen, drenched in natural light, has walnut finish European cabinets, premium appliances, & two ovens. The master retreat includes an ensuite bathroom with custom walk-in shower and sizable walk-in closet. Upgrades include designer finishes, smooth surfaces, LED lighting, smart home features, standing seam metal roof, both Terrazzo-look tile & luxury vinyl plank flooring, updated electrical wiring (with solar-ready panel), fiberglass Marvin casement windows, HVAC system/ducting, newer pool equipment, stamped concrete deck, & solid core doors throughout.
$1,968,000
3439 Via Loma Vista Escondido, CA 92029
- Type:
- Single Family
- Sq.Ft.:
- 3,764
- Status:
- Active
- Beds:
- 5
- Lot size:
- 2.15 Acres
- Year built:
- 1979
- Baths:
- 4.00
- MLS#:
- CRNDP2409337
ADDITIONAL INFORMATION
Introducing a stunning residence nestled in the vibrant city of Escondido, providing the perfect blend of comfort, style, and convenience. This exceptional property boasts five bedrooms (one is converted to an office), and includes a spacious primary bedroom with fireplace and a large, remodeled spa like bathroom that has an additional connected room to be used as an office, extra walk in closet, or a gym. The large deck off of the primary is sure to be a favorite place to watch the sunsets. Encompassing an impressive interior square footage of 3,764 sqft, the house offers ample space for both living and entertaining, all with the cost effectiveness that solar provides. A unique feature of this home are the breathtaking views of the hills and mountains of Lake Hodges from most rooms, specifically the office, the sun room, and the primary suite. Enjoy your morning coffee from the sun room or your office while looking out onto the natural beauty that is Lake Hodges. Privacy is one of this homes incredible features as the home is nestled down on a private road and two of the bedrooms are able to be partitioned off as private living space with their own bathroom for guests or additional family. The backyard and expansive lot is complete with a pool, spa, and decking for dining and pr
$1,085,000
1011 Princess Kyra Place Escondido, CA 92029
- Type:
- Single Family
- Sq.Ft.:
- 2,427
- Status:
- Active
- Beds:
- 4
- Lot size:
- 0.21 Acres
- Year built:
- 2004
- Baths:
- 3.00
- MLS#:
- NDP2409278
ADDITIONAL INFORMATION
Seller will entertain offers between $1,070,000 - $1,085,000 on this beautifully updated home, nestled on a peaceful cul-de-sac with ample space and modern upgrades! Boasting 4 bedrooms, 2.5 baths, and 2,427 sq. ft. of living space, this home sits on a spacious 9,213 sq. ft. lot—complete with RV parking and fully paid-off solar for energy efficiency and savings. Step inside to a freshly updated interior, featuring new flooring throughout and a modern kitchen with custom cabinetry and stylish shiplap accents, creating a warm, inviting space perfect for gatherings. The open-concept kitchen and living room are ideal for entertaining, with natural light pouring in to highlight the tasteful finishes. Outside, the expansive backyard offers even more to love. Whether you're parking an RV on the side or creating a lush fruit and vegetable garden in the dedicated planter box area, there’s space for it all. The 3-car garage provides ample storage and parking, while RV access adds convenience. Located in a quiet neighborhood, this home is just minutes from top shopping and dining options like Target, Chipotle, Albertsons, Home Depot, and Chick-fil-A. Schools and freeway access are also nearby, making this home both functional and ideally situated for a vibrant lifestyle. Don’t miss out on this exceptional opportunity to enjoy comfortable living with the added benefits of paid-off solar, convenience, and charm at every turn!
$1,250,000
9805 Del Dios Highway Escondido, CA 92029
- Type:
- Single Family
- Sq.Ft.:
- 867
- Status:
- Active
- Beds:
- 2
- Lot size:
- 0.7 Acres
- Year built:
- 1934
- Baths:
- 1.00
- MLS#:
- NDP2409293
ADDITIONAL INFORMATION
Rural, Beautiful, Artistic Home over-looking Lake Hodges. THREE structures on this .70 Acre property * Two Bedroom, Re-Modeled Charming Home * 880 SF Artist Studio, With a ceiling height of 10' to 15' (Could be a Home Office or Perfect for an Artist), Insulated and Sound Proofed, 220 Volt * Separate Cabana (Add'l Living Space- Bedroom) Made of hardwood from Indonesia - wood is high oil content and pest resistant. Bangkirai Wood, Coconut Palm and the roof is Ironwood. There are paths from the House to the Artist Studio and to the Cabana. Truly stunning landscaping - Easy Care. Large Laundry Room beside the Studio with ample storage and tool space. Paved drive-way and walkways throughout * 50 year old sculptured cactus, drought tolerant unique succulents, Manzanita trees, Jade Plants, Mature Oak Trees & More. Outdoor Shower * Natural Views of the surrounding hillsides and Lake Hodges. Home is Exceptionally Bright from Natural Light (Plenty of Windows) * Remodeled Kitchen, Remodeled Bath, New Roof in 2021, ALL Solar (Paid), Newer Trex Deck * Koi Pond * Fruit Trees * New Hot Water Heater * New Rain Gutters. An Absolutely Artistic and Sweet Property ~ Come Live In Nature.
- Type:
- Condo
- Sq.Ft.:
- 1,245
- Status:
- Active
- Beds:
- 2
- Lot size:
- 1.34 Acres
- Year built:
- 1986
- Baths:
- 2.00
- MLS#:
- 240024609SD
ADDITIONAL INFORMATION
Welcome to 1564 Tanglewood Ln! This charming 2-bedroom, 2-bathroom condo offers a perfect blend of comfort and style, with 1,245 square feet of thoughtfully designed living space. As you enter, you'll be greeted by an open and inviting layout, featuring a spacious living area that seamlessly flows into the dining and kitchen spaces. The condo boasts a unique sleeping loft, adding an extra touch of character and versatility to the home. Discover the perfect blend of modern design, comfort, and community in this beautifully updated home. A neutral color palette throughout creates a calming atmosphere, while the new flooring adds a touch of sophistication. The kitchen, featuring stainless steel appliances, combines elegance with durability and efficiency, making it a joy to cook and entertain. Step outside to your private balcony, where you can enjoy your morning coffee or unwind in the evening. Dive into relaxation with the below-ground pool, a refreshing retreat on warm days. Parking is a breeze with assigned parking, and you'll appreciate the added convenience of private storage included with the unit. This condo truly offers everything you need for a comfortable lifestyle. Don't miss the opportunity to make this delightful condo your own. Schedule a viewing today and experience all that 1564 Tanglewood Ln has to offer!
$7,920,000
1310 Industrial Avenue Escondido, CA 92029
- Type:
- Industrial
- Sq.Ft.:
- 36,450
- Status:
- Active
- Beds:
- n/a
- Lot size:
- 2.06 Acres
- Year built:
- 1970
- Baths:
- MLS#:
- SC24210940
ADDITIONAL INFORMATION
Multi-tenant industrial building property in the North San Diego real estate market. Located on Industrial Avenue in the heart of the city’s industrial areas. The 36,450 SF buildings sit on a 2.06 acre lot. The two buildings are set up into 16 suites ranging from 1,200 to 3,600 SF for users with smaller to mid-sized shop requirements. With two buildings built in the 1970s, the property has recently completed and cleared Phase I and Phase II evaluations.
- Type:
- Manufactured/Mobile Home
- Sq.Ft.:
- 1,675
- Status:
- Active
- Beds:
- 2
- Year built:
- 1980
- Baths:
- 2.00
- MLS#:
- ND24209688
- Subdivision:
- Southwest Escondido
ADDITIONAL INFORMATION
THIS RARE TRIPLE-WIDE has been VERY WELL CARED FOR WITH 2 BR's and 2 FULL BATHS AND is a SPACIOUS 1675 SQ.FT.. LIVING ROOM has VAULTED CEILINGS. The Separate FAMILY ROOM is EXPANDED & has a BUILT-IN BAR AREA W/Sink & CABINET STORAGE. Home has ALL NEW DOUBLE PANED WINDOWS in the many WINDOWS of the HOME. NEW IN THE KITCHEN you will find the ALL NEW OVEN, MICROWAVE, RANGE TOP WITH NEW EXHAUST FAN & DISHWASHER. The LAUNDRY ROOM has a newer WASHER/DRYER SET. Of Special Note is that the MASTER BEDROOM has a sliding glass door to a PRIVATE PORCH. In addition, the expansive MASTER CLOSET has Mirrored Wardrobe Doors. The MA BATH has both a Large Soaking Tub and a Walk-In SHOWER. In the second bedroom you will find another SPACIOUS CLOSET and there is a PRIVATE ENTRANCE from guest bedroom into the 2nd Bathroom. The 2nd bathroom has a newer walk-in shower. Outside you will find a nicely paved driveway, well-kept backyard, and low maintenance landscaping. One could say this home is MOVE-IN READY. In addition, this home is in Casa de Amigos Senior Mobile Home Park, where you own your home, but lease your space. Space Rent will be approximately $830.00 a month. Check w/Mgmt for exact amount. This park is a 55+/30 Park, where one person who lives in the home must be 55 but a second person can be 30 and older. Besides the home's special features, it is located in one of the most BEAUTIFUL MOBILE HOME PARKS IN San Diego County. Casa de Amigos Senior Park and boasts "walking paths", tall fir trees and large boulders throughout the PARK. The PARK has a Large Clubhouse, swimming pool, exercise room, library, recreation room w/TV & couch, card tables & a pool table. Casa De Amigos is only 10 minutes from Rancho Santa Fe; 25 minutes to Del Mar; 30 minutes to local beaches. Palomar Hospital is 2 miles from the home, as well as, local eateries, grocery store, home improvement stores & other retail businesses. Why not come & see a lovely home in a lovely PARK where you can sit & relax on your porch & enjoy a typical peaceful day in Casa de Amigos Senior Park.
$1,699,000
1322 Hamilton Lane Escondido, CA 92029
Open House:
Sunday, 11/17 11:00-4:00PM
- Type:
- Single Family
- Sq.Ft.:
- 2,925
- Status:
- Active
- Beds:
- 5
- Lot size:
- 1.01 Acres
- Year built:
- 1974
- Baths:
- 4.00
- MLS#:
- NDP2409036
ADDITIONAL INFORMATION
Welcome to your dream home, a beautifully updated 5-bedroom, plus office, with a POOL and OWNED solar! This residence combines modern elegance with ultimate functionality. Spanning 2,925 sq ft on a sprawling 1-acre lot, this home features an inviting open floor plan perfect for entertaining. The heart of the home is a stunning kitchen equipped with custom cabinetry and high-end appliances, seamlessly flowing into an entertainer’s delight backyard. Imagine hosting friends and family around the sparkling pool and spa, both heated by a sophisticated solar and gas system, while enjoying the convenience of a Wi-Fi-controlled pool system. The backyard boasts a fully-equipped BBQ area, ample seating, and a cozy fire pit, surrounded by lush landscaping, mature citrus trees, figs, an avocado tree, and nectarines, creating your own private oasis. Inside, discover a full bedroom and bath conveniently located downstairs, perfect for guests or multi-generational living. Upstairs, the primary suite is a true retreat, featuring a luxurious bathroom and a bonus Jr. primary suite with its own mini living room, bedroom, and private balcony overlooking the backyard. With a fully owned solar system, no HOA, a 2-car garage, ample parking including RV space, and smart home features like Wi-Fi locks and a tankless water heater, this property is a rare find that promises comfort, convenience, and style. Don’t miss this opportunity to make this exceptional home yours!


