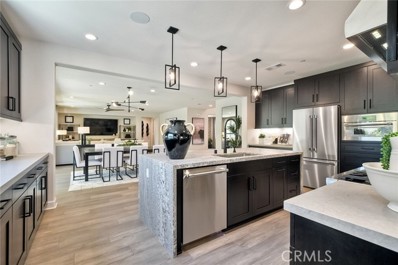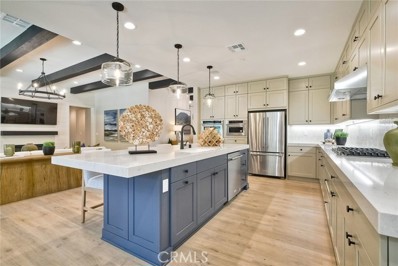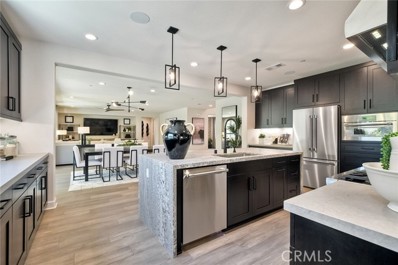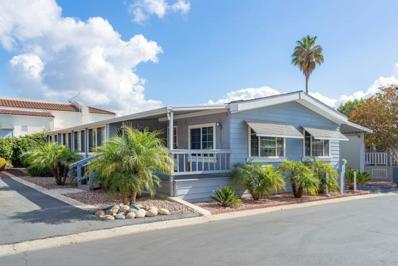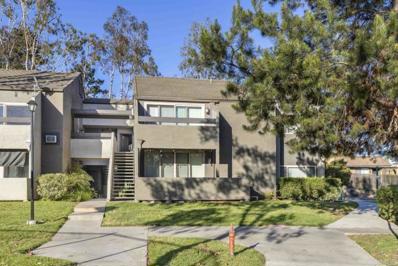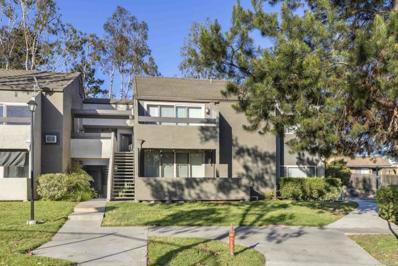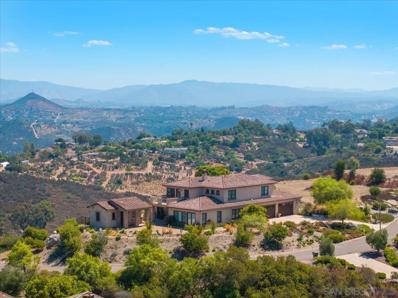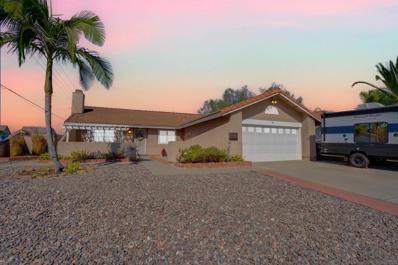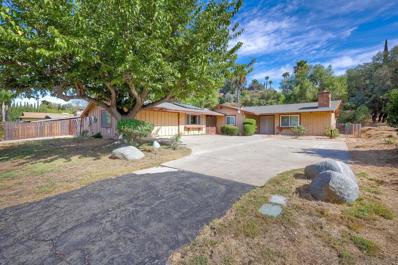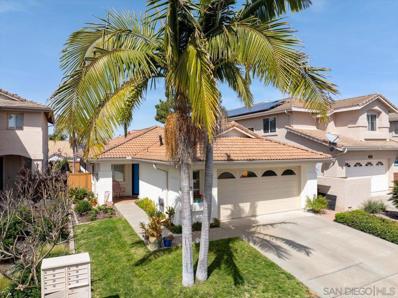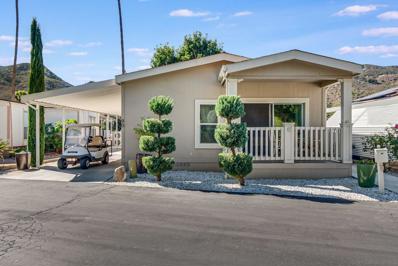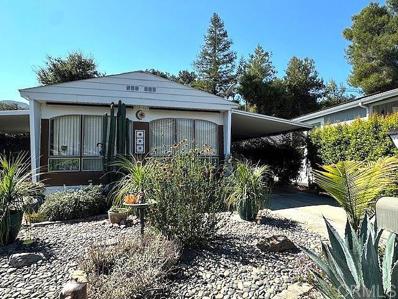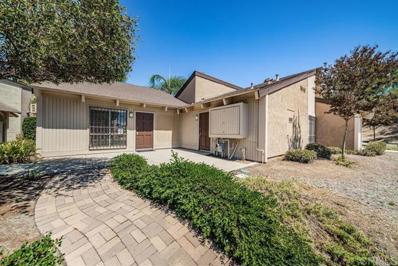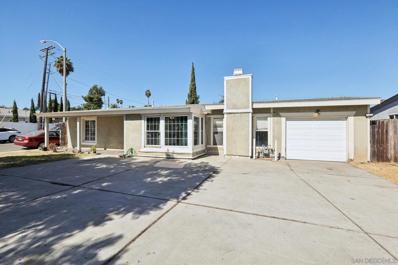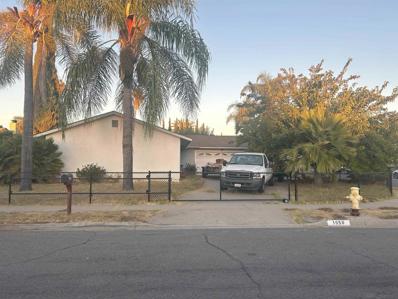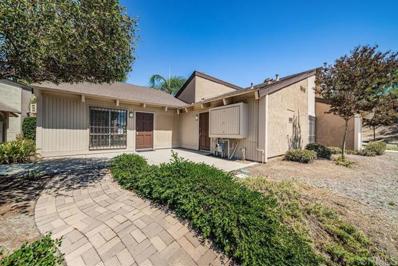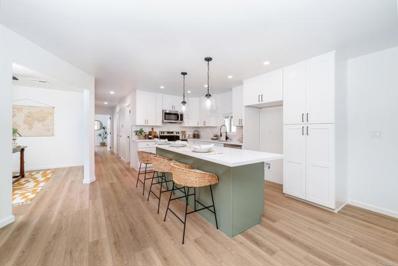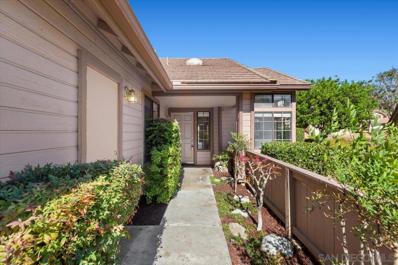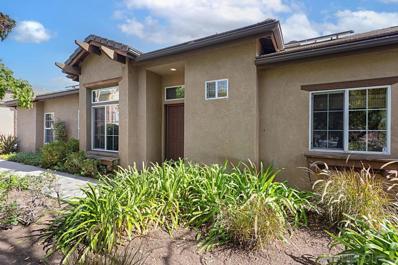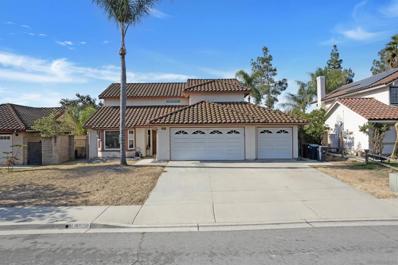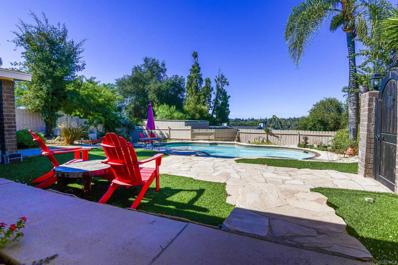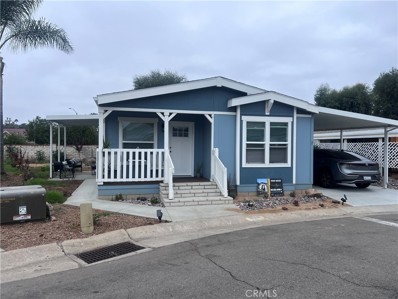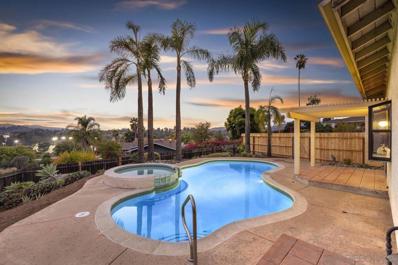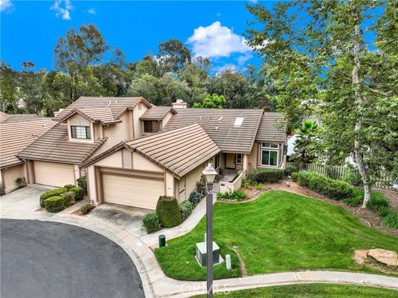Escondido CA Homes for Rent
- Type:
- Single Family
- Sq.Ft.:
- 1,204
- Status:
- Active
- Beds:
- 2
- Lot size:
- 0.1 Acres
- Year built:
- 1986
- Baths:
- 2.00
- MLS#:
- NDP2409723
ADDITIONAL INFORMATION
$1,465,990
3062 Orchard Glen Escondido, CA 92026
- Type:
- Single Family
- Sq.Ft.:
- 3,486
- Status:
- Active
- Beds:
- 4
- Lot size:
- 0.37 Acres
- Baths:
- 4.00
- MLS#:
- CROC24226397
ADDITIONAL INFORMATION
Build a brand new home with a Energy Ready Home Builder! This impressive home can be designed to suit your lifestyle. The floorplan includes 4 bedrooms with a 3 car garage, but you can also choose to build it with up to 6 bedrooms and a 2 car garage. Enter this gorgeous home with a wow moment - with an open 2 story foyer. Having a flexible and separate work space at your entry allows for focus and balance. Continue into your spacious Great Room, Dining, and Kitchen space that opens to your 30' covered patio, perfect for entertaining and enjoying the So Cal climate. Option a cozy fireplace in your Great Room to complete the mood. Your Kitchen includes a 5 Burner Gas Cooktop with a 36� Vent Hood, Built in Microwave, Double Ovens, and Dishwasher. Up your chef skills with a Thermador 48� Professional Range and a 48� Vent Hood to match. When it comes to Cabinetry, you have some options! Included is a clean white cabinet with soft close and under cabinet lighting to complete the look. Options for glass doors, rollouts, and a variety of woods and colors are available including the ability to “2 tone� your island cabinetry for some interesting contrast. The included counters are quartz with interesting colors options. Retreat to your Primary Suite that where you can choose a la
$1,325,990
3051 Orchard Lane Escondido, CA 92026
- Type:
- Single Family
- Sq.Ft.:
- 2,766
- Status:
- Active
- Beds:
- 4
- Lot size:
- 0.32 Acres
- Year built:
- 2024
- Baths:
- 3.00
- MLS#:
- OC24226404
ADDITIONAL INFORMATION
Single Level life in a Brand New Energy Efficient Home at Wohlford Estates in Escondido. This home can be designed to suit your lifestyle. Floorplan includes 4 bedrooms with a 3 car garage, but you can also choose to build it with a spacious 5th bedroom with ensuite and a 2 car garage. Enter this gorgeous home and find your open office space followed by the expansive Great Room and open Kitchen. Allow the lovely outside in with extended sliders that open to your covered patio space for dining or relaxing. Option a cozy fireplace in your Great Room to complete the mood. Your Kitchen includes a 5 Burner Gas Cooktop with a 36” Vent Hood, Built in Microwave, Double Ovens, and Dishwasher. Up your chef skills with a Thermador 48” Professional Range and a 48” Vent Hood to match. When it comes to Cabinetry, you have some options! Included is a clean white cabinet with soft close and under cabinet lighting to complete the look. Options for glass doors, rollouts, and a variety of woods and colors are available including the ability to “2 tone” your island cabinetry for some interesting contrast. The included counters are quartz with interesting colors options. Retreat to your Primary Suite that where you can choose a large shower space or a soaking tub and shower, at no additional cost. Primary Suite shower comes complete with 80” estone and tiled floors with Kohler free standing tub. Tons of space in your Primary walk in closet with lots of room for your complete wardrobe. Three secondary bedrooms are spacious with lots of light near the front of this expansive home. In addition to the lovely included features and the thoughtful use of space, Beazer is proud to offer Net Zero Ready Homes at our Wohlford Estates Community, certified by the US Department of Energy and designed to be 40-50% more efficient than a typical new home. Save hundreds of dollars per month and minimize your environmental impact. The cherry on top is this home’s Indoor Air Plus Designation qualifies for the coveted Department of Energy's Indoor Air Plus certification, with its air filtration system that reduces outside pollutants like dust, sand, mold and allergens to provide healthier living for you and your family. Home includes a 1 year fit and finish warranty, a 3 year plumbing warranty, and a 10 warranty on its structural integrity. PLEASE NOTE: Some Pictures are of model home.
$1,465,990
3062 Orchard Glen Escondido, CA 92026
- Type:
- Single Family
- Sq.Ft.:
- 3,486
- Status:
- Active
- Beds:
- 4
- Lot size:
- 0.37 Acres
- Baths:
- 4.00
- MLS#:
- OC24226397
ADDITIONAL INFORMATION
Build a brand new home with a Energy Ready Home Builder! This impressive home can be designed to suit your lifestyle. The floorplan includes 4 bedrooms with a 3 car garage, but you can also choose to build it with up to 6 bedrooms and a 2 car garage. Enter this gorgeous home with a wow moment - with an open 2 story foyer. Having a flexible and separate work space at your entry allows for focus and balance. Continue into your spacious Great Room, Dining, and Kitchen space that opens to your 30' covered patio, perfect for entertaining and enjoying the So Cal climate. Option a cozy fireplace in your Great Room to complete the mood. Your Kitchen includes a 5 Burner Gas Cooktop with a 36” Vent Hood, Built in Microwave, Double Ovens, and Dishwasher. Up your chef skills with a Thermador 48” Professional Range and a 48” Vent Hood to match. When it comes to Cabinetry, you have some options! Included is a clean white cabinet with soft close and under cabinet lighting to complete the look. Options for glass doors, rollouts, and a variety of woods and colors are available including the ability to “2 tone” your island cabinetry for some interesting contrast. The included counters are quartz with interesting colors options. Retreat to your Primary Suite that where you can choose a large shower space or a soaking tub and shower, at no additional cost. Primary Suite shower comes complete with estone walls and tiled floors with Kohler free standing tub. Tons of space in your Primary walk in closet with lots of room for your complete wardrobe. Three secondary bedrooms are spacious with lots of light near the front of this expansive home. In addition to the lovely included features and the thoughtful use of space, Beazer is proud to offer Net Zero Ready Homes at our Wohlford Estates Community, certified by the US Department of Energy and designed to be 40-50% more efficient than a typical new home. Save hundreds of dollars per month and minimize your environmental impact. The cherry on top is this home’s Indoor Air Plus Designation qualifies for the coveted Department of Energy's Indoor Air Plus certification, with its air filtration system that reduces outside pollutants like dust, sand, mold and allergens to provide healthier living for you and your family. Home includes a 1 year fit and finish warranty, a 3 year plumbing warranty, and a 10 warranty on its structural integrity. PLEASE NOTE: Some Pictures are of model home.
- Type:
- Manufactured Home
- Sq.Ft.:
- 1,344
- Status:
- Active
- Beds:
- 2
- Lot size:
- 56.49 Acres
- Year built:
- 1982
- Baths:
- 2.00
- MLS#:
- CRNDP2409683
ADDITIONAL INFORMATION
Welcome to this charming 2-bedroom, 2-bathroom manufactured home on owned land in Rancho Escondido, a vibrant 55+ community (occupant must be 55+, but owner can be any age). This lovely property features a lush backyard with a mature orange tree, ample gardening space, and added conveniences like a bonus sun room, AC, storage shed, wheelchair lift, and 2 adjacent guest parking spaces. With no space rent and a low HOA fee of $302/month covering trash, water, sewer, basic cable, and common area upkeep, this home offers exceptional value. Enjoy a resort-style lifestyle with access to two pools, a relaxing spa, two clubhouses, shuffleboard, and an exercise room. RV parking is also available. This friendly and active community hosts a variety of social activities, with easy access to shopping, entertainment, freeways, and public transportation—making it not only a wonderful place to live but also a solid investment opportunity.
- Type:
- Condo
- Sq.Ft.:
- 628
- Status:
- Active
- Beds:
- 1
- Lot size:
- 4.75 Acres
- Year built:
- 1980
- Baths:
- 1.00
- MLS#:
- CRNDP2409630
ADDITIONAL INFORMATION
Welcome to Sommerset Villas! This well-maintained gated community is in an ideal Escondido location and offers many amenities, including a pool, spa, tennis court, and dog park. Your monthly HOA dues include water, sewer, trash, common area maintenance, and insurance. This 1 bed / 1 bath upstairs condo features vaulted ceilings, a private balcony, stainless steel appliances and is just a few steps from all the community amenities. Enjoy the view of the mature trees from your balcony off the living room, providing abundant natural light into the main living areas. The unit also comes with two assigned covered parking spaces and plenty of guest parking.
- Type:
- Condo
- Sq.Ft.:
- 628
- Status:
- Active
- Beds:
- 1
- Lot size:
- 4.75 Acres
- Year built:
- 1980
- Baths:
- 1.00
- MLS#:
- NDP2409630
ADDITIONAL INFORMATION
Welcome to Sommerset Villas! This well-maintained gated community is in an ideal Escondido location and offers many amenities, including a pool, spa, tennis court, and dog park. Your monthly HOA dues include water, sewer, trash, common area maintenance, and insurance. This 1 bed / 1 bath upstairs condo features vaulted ceilings, a private balcony, stainless steel appliances and is just a few steps from all the community amenities. Enjoy the view of the mature trees from your balcony off the living room, providing abundant natural light into the main living areas. The unit also comes with two assigned covered parking spaces and plenty of guest parking.
$2,375,000
29471 Welk Highland Dr Escondido, CA 92026
- Type:
- Single Family
- Sq.Ft.:
- 5,237
- Status:
- Active
- Beds:
- 5
- Lot size:
- 1.26 Acres
- Year built:
- 2007
- Baths:
- 5.00
- MLS#:
- 240025706SD
ADDITIONAL INFORMATION
Breathtaking 360 degree views from Palomar Mountain to the Pacific. Quality built estate home behind the gates at Rimrock. Entry level primary suite. Detached guest home. Chefs kitchen is outfitted with a butler’s pantry, huge walk-in pantry, a large island, a built in fridge, tons of counter and cabinet space and an eat-in niche. 4 bedrooms in the main home plus a loft/bonus room, perfect for home school, office, entertaining area. This space has an attached observation deck.
$775,000
1111 Jackson Pl Escondido, CA 92026
Open House:
Saturday, 11/16 1:00-3:00PM
- Type:
- Single Family
- Sq.Ft.:
- 1,325
- Status:
- Active
- Beds:
- 3
- Lot size:
- 0.13 Acres
- Year built:
- 1986
- Baths:
- 2.00
- MLS#:
- 240025637SD
ADDITIONAL INFORMATION
Step inside to discover a spacious, light-filled interior featuring recessed lighting and stylish laminate wood flooring. The large kitchen is a chef's delight, equipped with brand new appliances, including an oven/range, microwave, and dishwasher, alongside a built-in brick island perfect for barbecues and gatherings. Enjoy outdoor living in the low-maintenance yard, highlighted by fruit trees and a covered patio, ideal for relaxing or entertaining. The backyard features turf, offering a green oasis without the upkeep. Additional perks include double-pane windows throughout for energy efficiency, and a brand new A/C and furnace to ensure year-round comfort. This home combines modern amenities with a welcoming atmosphere—don’t miss your chance to make it yours!
$949,000
26419 BROADWAY Escondido, CA 92026
- Type:
- Single Family
- Sq.Ft.:
- 1,848
- Status:
- Active
- Beds:
- 3
- Lot size:
- 0.45 Acres
- Year built:
- 1974
- Baths:
- 2.00
- MLS#:
- 240025840SD
ADDITIONAL INFORMATION
Welcome to Ranch style living in the quiet north side of Escondido. This rarely available custom built single level home has so many great features which make this a wonderful family home. Beautiful open beam ceiling and extraordinary fireplace are the highlights of the Living room. All schools and shopping are just a couple miles away. Large lots are the norm in this neighborhood. The 2-car garage has an extra bedroom, bathroom, and closet attached to it for a potential 4th bedroom. Paid-for electrical solar panels and separate solar water heating panels with 80 gallon hot water storage tank are included to keep your bills to a minimum. Also, the home has extra long eaves to help keep the home cooler in the summer. Solid wood cabinets and tons of storage space throughout the home. Almost 1/2 an acre ensures you space and privacy. A 2nd driveway lead up to the boat/Rv parking space behind the garage. A built in 5ft safe in the primary closet is a bonus feature. Don't miss this unique opportunity to own this high quality well maintained home.
Open House:
Sunday, 11/17 1:00-3:00PM
- Type:
- Single Family
- Sq.Ft.:
- 1,380
- Status:
- Active
- Beds:
- 3
- Year built:
- 1995
- Baths:
- 2.00
- MLS#:
- 240025626SD
ADDITIONAL INFORMATION
Nestled within the prestigious confines of the guard-gated Emerald Heights community, this single-level haven epitomizes sophisticated living at its finest. Stepping through the threshold, you are greeted by an open floor plan adorned with luxury flooring, seamlessly connecting the main living areas and a serene office space, and just steps away from your inviting bedrooms. The kitchen stands as the heart of the home, reimagined with a contemporary flair boasting beautiful flooring, countertops, cabinets, and a stylish backsplash, all harmoniously complemented by high end appliances, promising culinary excellence for the discerning homeowner. Beyond the interiors lies a tranquil retreat, with low-maintenance landscaping gracing the front yard and a secluded backyard oasis complete with a private patio and verdant lawn, perfect for intimate gatherings or moments of peaceful reprieve. Embrace the resort-inspired lifestyle afforded by Emerald Heights, where a plethora of amenities awaits, including a fully equipped gym, a clubhouse for social engagements, and an array of recreational offerings such as tennis courts, pickleball courts, and basketball courts. For the younger residents, there's a delightful children's play structure and dedicated pools cater to a myriad of interests, fostering a sense of community camaraderie. Immerse yourself in the vibrant tapestry of community events that punctuate the calendar, from joyous holiday celebrations to enchanting Music at Sunset sessions, lively Summer Bashes, and a grand 4th of July Celebration, each promising cherished memories.
- Type:
- Mobile Home
- Sq.Ft.:
- 1,344
- Status:
- Active
- Beds:
- 3
- Lot size:
- 128.75 Acres
- Year built:
- 2014
- Baths:
- 2.00
- MLS#:
- 240026284SD
ADDITIONAL INFORMATION
Own your land! This newer home in Champagne Village built in 2014 is a 2 Bed/2 Bath with optional 3rd bonus room sits on a flat lot with great views of the hills. This home boasts an open concept kitchen with plenty of storage that have pull out shelves, newer stainless appliances, and granite counters with a large kitchen island. Enjoy a spacious main bedroom with it's own front porch and walk-in closet. The primary bathroom has a separate bath tub, walk-in shower, dual sinks and a linen closet. Other notable features: 433-A foundation, indoor laundry room, exterior shed & fully fenced vinyl fencing, and a new HVAC as of 2024. The seller is also including the golf cart and all the accessories. The backyard has professionally installed concrete pavers giving you ample space to lounge and enjoy the scenery. Sit back and relax as the newer sprinkler system waters the trees and plants for you. The home has solar with an energy storage system (battery). The system significantly reduces the electricity bill for this all electric home. New buyer to assume solar lease. Champagne Village is a premier 55+ community. Live a great lifestyle! Enjoy pickle-ball courts, a pool and hot tub, a clubhouse, billiard room, horse shoe pits, car wash & so much more. Step out of your home and take a left, you are a quick walk to the nearby Lawrence Welk Resort. The resort's downtown has dining, shopping, theatre and a weekly farmer's market.
- Type:
- Manufactured/Mobile Home
- Sq.Ft.:
- 1,040
- Status:
- Active
- Beds:
- 2
- Lot size:
- 128.75 Acres
- Year built:
- 1964
- Baths:
- 2.00
- MLS#:
- NDP2409551
ADDITIONAL INFORMATION
Retire In Style! This is the perfect Champagne Village home for easy living and enjoying all the best that Life can offer! Located on the outer rim of the development ensures privacy and currently this is the lowest priced home in this 55+ community! *** Cozy and comfortable, this friendly floorplan is flooded with natural light and tasteful upgrades. Generous living room is a peaceful retreat with floor to ceiling windows that capture the views of the distant hills while kitchen boasts warm knotty pine cabinets, granite countertops and slate backsplash. *** Screened porch, patio, and charming ivy arbor leads to an outside mecca and a large lot with ample room to entertain, garden, or dine al fresco. *** Champagne Village is a gated, LAND OWNED active community that offers the ultimate in resort entertainment, social events and country club amenities that include pool, jacuzzi, gym, bocce ball, tennis and pickle ball courts, picnic area.
- Type:
- Condo
- Sq.Ft.:
- 614
- Status:
- Active
- Beds:
- 1
- Lot size:
- 0.02 Acres
- Year built:
- 1977
- Baths:
- 1.00
- MLS#:
- NDP2409490
ADDITIONAL INFORMATION
Ground floor condo offering a cozy living space with hardwood floors and granite countertops. Comfortable living for an amazing price! Great location near laundry complex and pool facilities. Private balcony from the living room, perfect for relaxation. One assigned parking spot conveniently located in front of the unit, additional parking spot with a permit and a lot of available parking spaces. Located just minutes from freeways 78 and 15, as well as shopping centers, restaurants, and hospitals, this centrally situated condo offers unmatched convenience. Residents can also enjoy the swimming pool within the complex. HOA fees include water, hot water, sewer and trash services.
- Type:
- Single Family
- Sq.Ft.:
- 1,365
- Status:
- Active
- Beds:
- 3
- Year built:
- 1951
- Baths:
- 2.00
- MLS#:
- 240025404SD
ADDITIONAL INFORMATION
Welcome to this charming one-story corner lot home featuring 3 bedrooms plus an optional 4th bedroom. With a new roof and new windows in most areas, this home is move-in ready. Enjoy the convenience of side entrance access for a trailer and a low-maintenance backyard. The open concept layout seamlessly connects the spacious family room, complete with a cozy fireplace, to the rest of the living space. Located near schools, shopping, and quick access to Interstate 15, this home offers both comfort and convenience. Don’t miss out on this great opportunity! Some photos are virtually staged
- Type:
- Single Family
- Sq.Ft.:
- 1,150
- Status:
- Active
- Beds:
- 3
- Year built:
- 1968
- Baths:
- 2.00
- MLS#:
- 240025407SD
ADDITIONAL INFORMATION
Welcome to the 1 in a million listing of San Diego! A 3 bedroom 2 bath home, on a corner lot, with a redone pool, that many families can actually afford! This home is to go to a lucky buyer who thought the American dream was out of reach in San Diego. This home includes, new paint, new electrical fixtures, updated heating system, designer ready flooring, and a relatively newer pool! An unpermitted storage is found on property that has all the basics for ADU conversion. Come check this listing out soon because it will not be on the market long.
- Type:
- Condo
- Sq.Ft.:
- 614
- Status:
- Active
- Beds:
- 1
- Lot size:
- 0.02 Acres
- Year built:
- 1977
- Baths:
- 1.00
- MLS#:
- CRNDP2409490
ADDITIONAL INFORMATION
Ground floor condo offering a cozy living space with hardwood floors and granite countertops. Comfortable living for an amazing price! Great location near laundry complex and pool facilities. Private balcony from the living room, perfect for relaxation. One assigned parking spot conveniently located in front of the unit, additional parking spot with a permit and a lot of available parking spaces. Located just minutes from freeways 78 and 15, as well as shopping centers, restaurants, and hospitals, this centrally situated condo offers unmatched convenience. Residents can also enjoy the swimming pool within the complex. HOA fees include water, hot water, sewer and trash services.
- Type:
- Mobile Home
- Sq.Ft.:
- 1,344
- Status:
- Active
- Beds:
- 3
- Lot size:
- 128.75 Acres
- Year built:
- 1972
- Baths:
- 2.00
- MLS#:
- NDP2409497
ADDITIONAL INFORMATION
Welcome to your fabulous new home in the vibrant 55+ LAND OWNED park of Champagne Village, just a hop, skip, and a jump from the lively Lawrence Welk Resort and Golf Course! This stunning residence has been transformed into a modern marvel, blending style and comfort in every corner. Step inside to an open and bright floor plan that immediately feels like home. The sparkling new kitchen features sleek quartz countertops, new cabinets and appliances, and a chic backsplash that adds a dash of flair. Get ready for culinary adventures with convenient pull-out trash cans, a spice rack, lazy Susan, and pot/pan drawers! A newly added den space with a closet offers endless possibilities—think extra bedroom, office, library, or a second living area. Throughout the home, brand new LVP floors lead the way, creating a warm and inviting atmosphere. Freshly drywalled walls, new baseboards and casings, some new doors and hardware, and a splash of new paint complete the perfect canvas for your personal touch. Both bathrooms are freshly updated with new vanities, refreshed shower stalls, and new lighting, adding a touch of luxury to your daily routine. And the upgrades don’t stop there—this gem also boasts a freshly leveled foundation, two new sliders, updated electrical throughout, a brand new roof, and a new AC unit to keep you cool and comfy no matter the weather. The generously sized refreshed yard backs up to local vegetation and trees, providing privacy and a serene atmosphere. Enjoy the San Diego sunshine on your screened-in porch or in the charming covered hut in the backyard, perfect for potting, art, or leisure activities. Join the fun and relaxed lifestyle of Champagne Village, with its low HOA, where every day feels like a celebration! Whether you’re hosting lively gatherings or enjoying peaceful retreats, this home is your perfect sanctuary all year round.
$699,900
350 Conifer Gln Escondido, CA 92026
Open House:
Saturday, 11/16 1:00-4:00PM
- Type:
- Townhouse
- Sq.Ft.:
- 1,352
- Status:
- Active
- Beds:
- 2
- Lot size:
- 0.07 Acres
- Year built:
- 1987
- Baths:
- 2.00
- MLS#:
- 240025277SD
ADDITIONAL INFORMATION
Bright, clean, and perfect for downsizers and first time home buyers! Welcome to this quiet cul de sac, single story townhome with just one shared wall so it lives like a single family patio home. Enjoy gorgeous vaulted ceilings in the living room and primary bedroom as well as direct access to the adorable back patio yard from both the bedroom and dining room. Spacious galley kitchen and breakfast area will have you cooking the best meals. This home has been painted nice and bright, and luxury vinyl plank floors have been installed in the living, dining, and primary bedroom suite. The second bedroom is currently set up with gorgeous built ins for an office, yet is large enough to move right in if you need the second bedroom. The spacious 2 car garage has room for your cars and storage with included washer/dryer. The small community of townhomes has a community pool and spa and is convenient off of El Norte for easy access to great jobs.
- Type:
- Single Family
- Sq.Ft.:
- 1,220
- Status:
- Active
- Beds:
- 2
- Lot size:
- 0.1 Acres
- Year built:
- 2002
- Baths:
- 2.00
- MLS#:
- 240025799SD
ADDITIONAL INFORMATION
Welcome to the Courtyards at Treasures in North Escondido. This is truly a must see. Supremely quiet area but close to freeway access to anyway in San Diego County and north. Lightly landscaped front yard belongs to this home. Highly sought after single level 2 bedroom with den featuring floor to ceiling customer book shelving. All rooms feature high quality ceiling fans. Large living room features custom wood work shelving for entertainment center, electric fireplace, large bright windows with easy care laminate wood flooring. Kitchen features island, little used gourmet stove, eat in breakfast area and closet for full sized washer and dryer included. Master bedroom is huge with walk-in closet. Home also features solar electric.
$875,000
1417 El Cielo Ln Escondido, CA 92026
- Type:
- Single Family
- Sq.Ft.:
- 1,822
- Status:
- Active
- Beds:
- 4
- Year built:
- 1990
- Baths:
- 3.00
- MLS#:
- 240025203SD
ADDITIONAL INFORMATION
Welcome home to 1417 El Cielo Lane! Located in the heart of Escondido, which in spanish means "Hidden" and i'd like to say this hidden treasure will not last. This well maintained home boasts vaulted ceilings, an open floor plan, 3 car garage, and an oasis of a yard that has your very own Guava, Filipino lime and Calamansi fruit trees! Did I forget to mention SOLAR?!? Sitting on 1,822 sq feet, this home is perfect for a young couple or family looking to set roots in one of the most safest and highly sought after communities. A MUST SEE! Buyer and buyer's agent to verify all prior to close of escrow.
- Type:
- Single Family
- Sq.Ft.:
- 2,300
- Status:
- Active
- Beds:
- 4
- Lot size:
- 0.34 Acres
- Year built:
- 1960
- Baths:
- 3.00
- MLS#:
- 240025117SD
ADDITIONAL INFORMATION
This piece of paradise awaits its new owners with .34 acres located in the city but feels like Country Living with potential for Rental Income! As you enter this private driveway with a secluded entrance to your guest home or take the entrance to the main home. As you enter the main house you are greeted with the expansive room featuring a wood burning stove and wooden beams, and views of the back yard. the kitchen is open with lots of natural light, modern light fixtures, lots of storage, built-in oven and stovetop. The view from the kitchen and dining room is amazing. The living room has a brick fireplace and built-in shelving for all your decorating needs. The bedrooms are all nice size and there is 1 bedroom with french doors to the backyard. The main house features washer/dryer combo, heating/cooling system. The back yard is large with lots of greenery, pergola and fruit trees. The front of the house is where the fun begins, with the pool, spa, firepit, perfect for entertaining or family fun time. Lots of trees creating the perfect private lot. The guest house (Attached ADU) is very spacious, with a small kitchenette, washer, dryer, full bathroom, bedroom and closet. This home is perfect for a family with in-laws or young adults. No HOA or Mello Roos. Close to Escondido High School, freeways, shopping, church and so much more.
- Type:
- Manufactured/Mobile Home
- Sq.Ft.:
- 1,248
- Status:
- Active
- Beds:
- 3
- Year built:
- 2024
- Baths:
- 2.00
- MLS#:
- IV24221033
ADDITIONAL INFORMATION
Beautiful home located in Sundance Mobile Home Park, 55+ community! This community features a clubhouse, heated pool, spa, event space, kitchen, fitness room, billiards room, library, game room, saunas, shuffleboard courts, green space, and pet friendly. Featuring 3 bedrooms and 2 bathrooms, new AC, kitchen island, and open floor concept. Located in a wonderful area near shopping and freeways!
$899,999
230 Bahia Ln Escondido, CA 92026
- Type:
- Single Family
- Sq.Ft.:
- 1,381
- Status:
- Active
- Beds:
- 3
- Year built:
- 1990
- Baths:
- 2.00
- MLS#:
- 240024870SD
ADDITIONAL INFORMATION
BREATHTAKING views from this single-story retreat which offers the ultimate in privacy, with 360 degrees of expansive views. Nestled at the end of a cul-de-sac on a generous 16,999 sq. ft. lot, this gem provides the perfect blend of space and seclusion. Enjoy your private oasis with an inground pool and spa, perfect for relaxing and entertaining. new front fence and gate roof recently cleaned Patio covers replaced new light fixtures outside all new landscaping remodeled bathroom termite inspection completed
$775,000
437 Conifer Glen Escondido, CA 92026
- Type:
- Single Family
- Sq.Ft.:
- 1,352
- Status:
- Active
- Beds:
- 2
- Lot size:
- 0.08 Acres
- Year built:
- 1986
- Baths:
- 2.00
- MLS#:
- OC24213020
ADDITIONAL INFORMATION
Experience the best of Morning Side Woods, a beautiful community offering the perfect blend of tranquility and convenience. Ideally located with quick access to the 15 and 78 freeways, as well as nearby shopping and dining options, this charming single-level home is a true gem. Boasting 2 spacious bedrooms and 2 full bathrooms, this residence includes a two-car attached garage and is nestled at the end of a peaceful cul-de-sac next to a picturesque, park-like green space. Completely renovated from top to bottom, the home features fresh paint, new flooring throughout, energy-efficient double-pane windows, new interior doors, and updated kitchen and bathroom countertops, cabinets, and fixtures. Ceiling fans and modern finishes add to the comfort and style. Enjoy outdoor living with two private decks, accessible from the bedroom and living room, perfect for relaxing or entertaining. Cozy up in the cooler months by the gas fireplace. With every detail considered, this move-in-ready home is your perfect retreat in Morning Side Woods.

Escondido Real Estate
The median home value in Escondido, CA is $724,000. This is lower than the county median home value of $846,300. The national median home value is $338,100. The average price of homes sold in Escondido, CA is $724,000. Approximately 49.96% of Escondido homes are owned, compared to 46.39% rented, while 3.65% are vacant. Escondido real estate listings include condos, townhomes, and single family homes for sale. Commercial properties are also available. If you see a property you’re interested in, contact a Escondido real estate agent to arrange a tour today!
Escondido, California 92026 has a population of 151,443. Escondido 92026 is less family-centric than the surrounding county with 32.89% of the households containing married families with children. The county average for households married with children is 33.76%.
The median household income in Escondido, California 92026 is $70,115. The median household income for the surrounding county is $88,240 compared to the national median of $69,021. The median age of people living in Escondido 92026 is 35.7 years.
Escondido Weather
The average high temperature in July is 86.3 degrees, with an average low temperature in January of 42.6 degrees. The average rainfall is approximately 14.2 inches per year, with 0 inches of snow per year.

