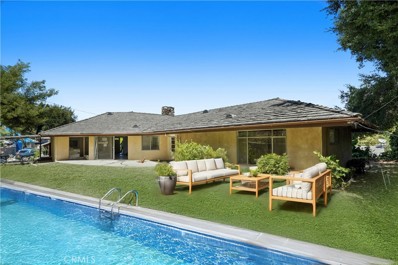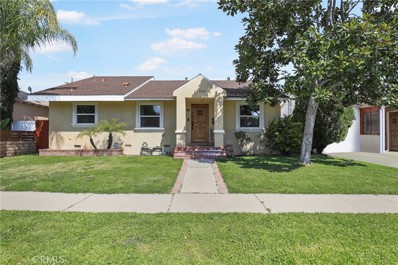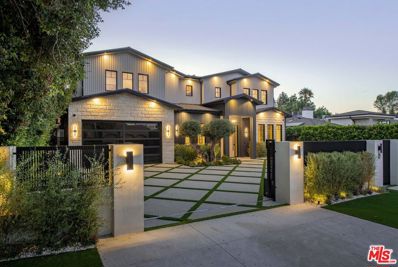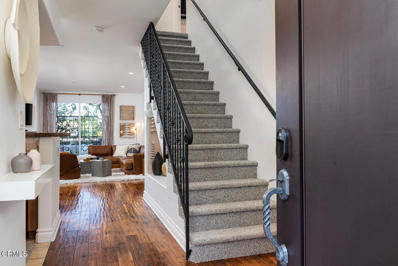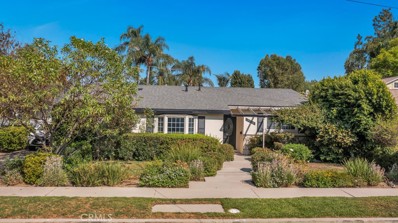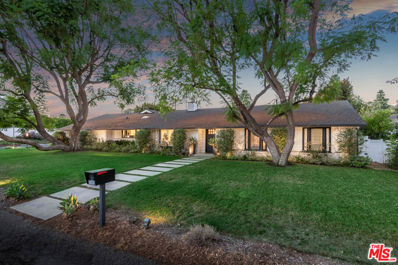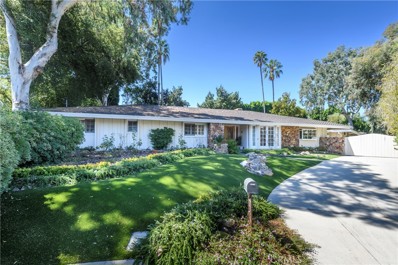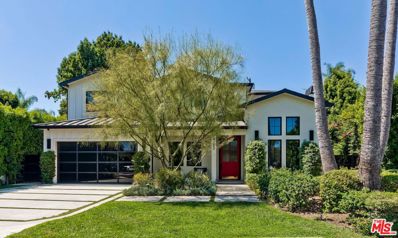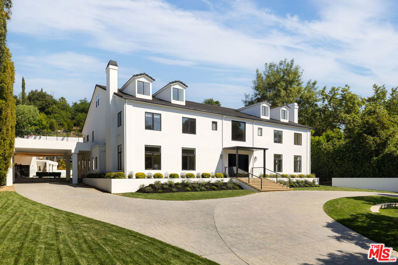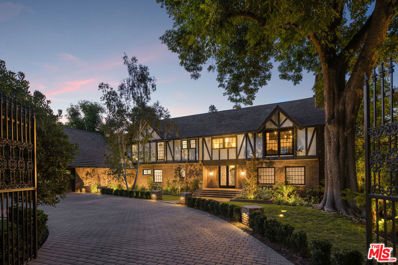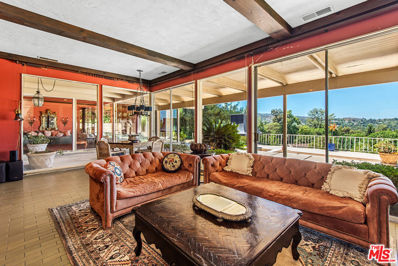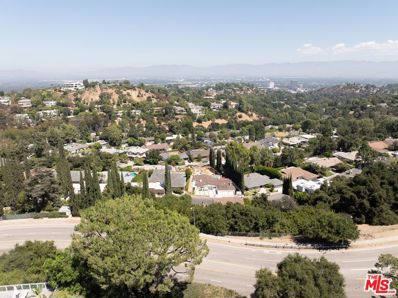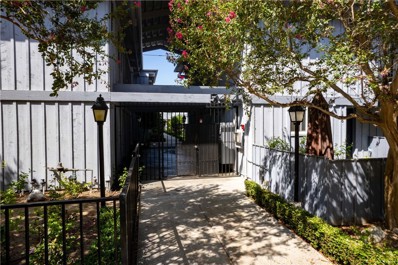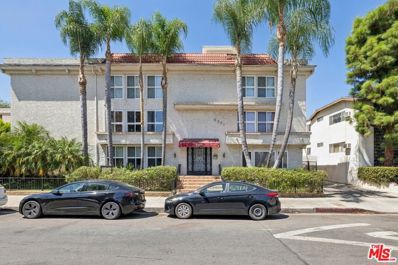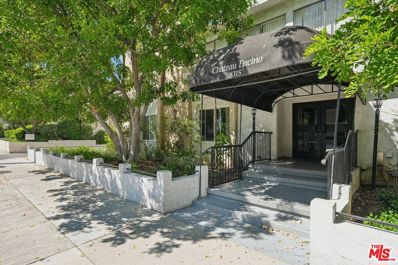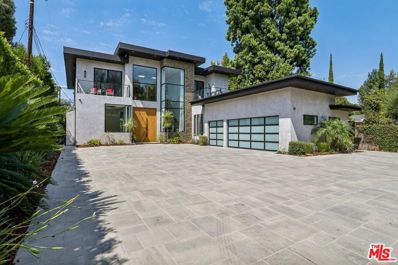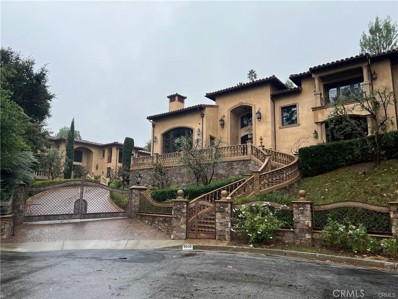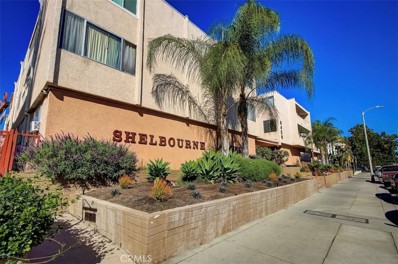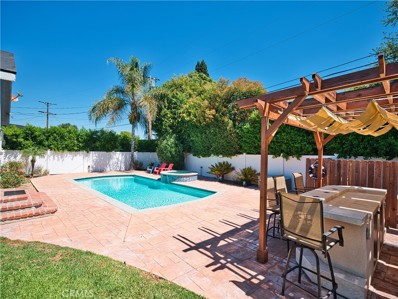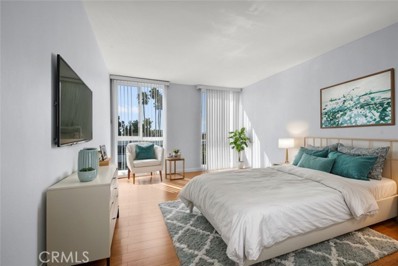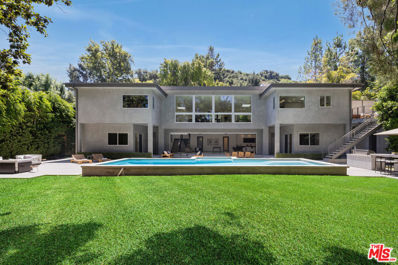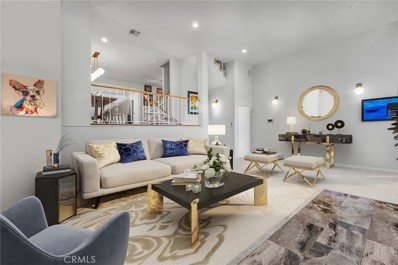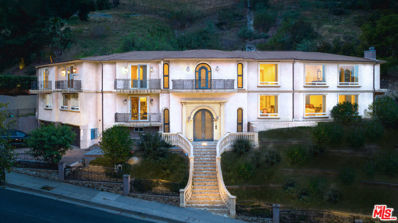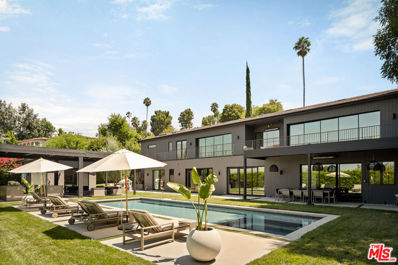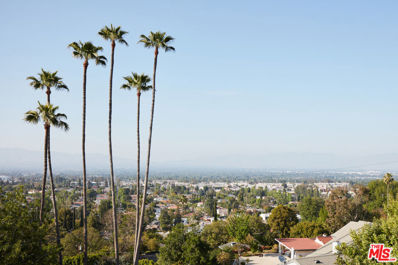Encino CA Homes for Rent
$1,726,000
4067 Hayvenhurst Drive Encino, CA 91436
- Type:
- Single Family
- Sq.Ft.:
- 2,148
- Status:
- Active
- Beds:
- 3
- Lot size:
- 0.44 Acres
- Year built:
- 1960
- Baths:
- 2.00
- MLS#:
- SR24189434
ADDITIONAL INFORMATION
Charming home ready for a remodel or flip, located in the heart of Encino and within walking distance of the Lanai School district! With over 19,000 sq. ft. of space, this is your chance to build or transform your dream home among multi-million-dollar properties. Featuring 3 bedrooms, 2 baths, a cozy dining room with a wet bar, and a mid-century living room with a rock fireplace and wood-beamed ceilings. The home is mostly original, offering a blank canvas for renovation. Outside, enjoy a covered patio for barbecues and a large backyard for endless potential of your vision. Just a mile from Ventura Blvd and a short walk to Gelson’s, shops, and restaurants. Plenty of off-street parking. Virtually staged and remodeled for inspiration.
$1,149,000
17561 Bullock Street Encino, CA 91316
- Type:
- Single Family
- Sq.Ft.:
- 1,215
- Status:
- Active
- Beds:
- 3
- Lot size:
- 0.13 Acres
- Year built:
- 1949
- Baths:
- 2.00
- MLS#:
- BB24188083
ADDITIONAL INFORMATION
Beautiful Encino area 3 bedroom/2 bath home with huge upside ADU potential! Great pocket and street just west of Encino Village. Cute curb appeal. Totally redone from top to bottom in 2011, and well maintained! Open concept main living and dining areas. Spacious kitchen with granite counter tops, custom cabinets and stainless steel appliances. Three bedrooms total – with a primary bedroom on one side of the home, adjacent to a fully remodeled primary bath, complete with dual vanities and tiled shower. Two additional generously sized secondary bedrooms are located in their own separate hallway wing along with another remodeled full bath and laundry closet. Wonderfully private backyard complete with covered patio/pergola, grassy yard and a large detached two car garage that sets up perfectly for an ADU if so desired. The possibilities are endless, don’t miss your chance!
$7,995,000
4445 Firmament Avenue Encino, CA 91436
Open House:
Sunday, 11/17 1:00-4:00PM
- Type:
- Single Family
- Sq.Ft.:
- 8,559
- Status:
- Active
- Beds:
- 6
- Lot size:
- 0.28 Acres
- Year built:
- 2023
- Baths:
- 9.00
- MLS#:
- 24437345
ADDITIONAL INFORMATION
Welcome to this stunning new gated estate situated south of the Boulevard, in prime Encino. As you step through the grand entrance, you're greeted by an expansive open floor plan bathed in natural light. The formal living room, featuring a cozy fireplace and white oak accents, flows seamlessly into the elegant dining room. The gourmet chef's kitchen is a masterpiece, boasting two large islands, natural stone countertops, custom cabinetry, top-of-the-line Miele appliances, a walk-in pantry with an additional refrigerator, and an espresso machine. The kitchen opens to the spacious family room, which has its own fireplace, custom built-ins, and large sliding glass doors that create a harmonious indoor-outdoor living experience. The main level also offers an office with built-in cabinetry, a powder room, and a full ensuite bedroom with direct access to the backyard. Upstairs, the serene primary suite awaits, featuring a white oak pitched ceiling, a fireplace, two walk-in closets, and a private balcony overlooking the backyard. The spa-like primary bathroom offers dual vanities, a soaking tub, and an oversized shower. On this level, you'll also find a secondary living space with built-ins and a beverage fridge, three additional ensuite bedrooms, and a laundry room equipped with dual washers and dryers. The basement level is designed for ultimate entertainment and relaxation, with a generous living space, powder room, wet bar, walk-in wine room, theater, gym, ensuite bedroom, sauna, and steam shower. The home also features an elevator, Control4 smart system, and a three-car garage. Outside, the show-stopping backyard is an entertainer's dream, with a zero-edge pool and spa with a waterfall, a covered cabana patio, built-in barbecue, sports court, fire pit, and a detached recreation room with a full bath. Located in the highly acclaimed Lanai Road Elementary school district and just moments from the shops and dining on Ventura Blvd, this exceptional home is a must-see. Also available for lease at $50,000 / month.
Open House:
Saturday, 11/16 2:00-4:00PM
- Type:
- Condo
- Sq.Ft.:
- 1,514
- Status:
- Active
- Beds:
- 3
- Year built:
- 2006
- Baths:
- 3.00
- MLS#:
- P1-19960
ADDITIONAL INFORMATION
Upgrades, lifestyle and location to love at this Spanish-style townhome in Encino! Built in 2006, this 1,512 square foot unit is a tranquil 3 bedroom, 3 bath haven in the city. Boasting quiet elegance behind smooth stucco walls, this gated 23-unit complex with terracotta tiled courtyard is adorned with a decorative fountain and lush landscaping. A sitting patio introduces this special unit: it's an open-air vestibule to the home's substantial front door. Inside, quality and convenience abound: walnut hardwood floors flow throughout the downstairs living area, with high ceilings and recessed lighting in the open plan public space. Chefs and entertainers will appreciate the well-appointed kitchen with granite countertops, stainless-steel appliances and breakfast bar. The adjacent formal dining area and generous living room enjoy the warmth of a gas fireplace and natural light through large, sliding doors leading to the ground floor patio, ideal for unwinding or entertaining. A powder room with a pedestal sink and laundry closet with stacked washer/dryer hookups complete the well-appointed downstairs. Upstairs, privacy and calm are paramount, with newly carpeted bedrooms and ample light through dual-pane windows. The primary suite is a sanctuary with a custom finished walk-in closet, private balcony and spacious bathroom with granite dual sink vanity, soaking tub and separate shower. The second bedroom is a comfortable retreat with a finished closet and access to the balcony, while the third bedroom offers a view of the courtyard. An additional full bath in the hallway features granite counter and recessed lighting and sits close to the upstairs linen storage. With NEST-controlled central heating and air conditioning, underground secured parking with two reserved single spots, ample guest parking, and secured private storage in the garage area, living here is all about ease and lifestyle. Just moments from shopping, dining, the Sepulveda Basin Recreation Area and beloved dog park, farmers market, and convenient freeway and Metro Orange Line access, this is a rare opportunity to enjoy upgraded turn-key living in the heart of Encino.
$1,495,000
4922 Swinton Avenue Encino, CA 91436
- Type:
- Single Family
- Sq.Ft.:
- 1,874
- Status:
- Active
- Beds:
- 3
- Lot size:
- 0.16 Acres
- Year built:
- 1960
- Baths:
- 2.00
- MLS#:
- SR24187593
ADDITIONAL INFORMATION
Welcome home to this elegant 1960"s traditional beauty located on a tranquil treelined street in a wonderful Encino neighborhood. This 3 bedroom 2 bath single story home has so much to offer, spacious bedrooms, tons of natural light, great entertaining spaces with the Formal Dining and Living Room area, not to mention the updated Kitchen with large Island and breakfast bar which opens to the family room. Enjoy the backyard patio or take a dip in the pool on those HOT summer days. The detached garage has many possibilities.... Pool House? ADU? Home Office? Garage? Within close proximity to restaurants, shopping and FWYS... There are so many ways to make this your dream home. This is the home you have been waiting for.
$3,680,000
17149 Mccormick Street Encino, CA 91316
- Type:
- Single Family
- Sq.Ft.:
- 4,132
- Status:
- Active
- Beds:
- 4
- Lot size:
- 0.28 Acres
- Year built:
- 1954
- Baths:
- 5.00
- MLS#:
- 24437479
ADDITIONAL INFORMATION
Step into the extraordinary ambiance of this California ranch, gracefully situated on a sprawling corner lot within the highly sought-after Amestoy Estates. This residence captivates with its inviting curb appeal, featuring 4 beds, 4.5 baths, and a generous 4,132 sqft living space on an expansive 12,200 sqft lot. Upon entry, you'll be welcomed by an impeccably maintained interior boasting an open concept floor plan adorned with designer finishes, oak wood flooring, and top-of-the-line fixtures. French doors seamlessly connect indoor and outdoor spaces, enhancing the overall charm. Bathed in natural light, the spacious interior unfolds with a formal living room and fireplace, a dining room with a fireplace and ceiling beams, an exercise room/home office, and a sizable game room with a trestle ceiling and a full wet bar, complete with a beverage cooler and wine rack. The gourmet kitchen features a marble center island, slate counters, custom white cabinetry, a breakfast bar, a skylight, and premium Viking & Thermador appliances, all connecting to the cozy family room. As you make your way to the luxurious master suite, you will encounter vaulted ceilings, his and her closets, a makeup vanity, and a spa-like bath with dual quartz vanities, a dramatic soaking tub, and a basket-weave marble floor. Two additional generously sized bedrooms overlook the delightful front yard. Step outside to the lushly landscaped backyard, enveloped by tall hedges for ultimate privacy. A loggia for outdoor dining, a spacious grassy yard, BBQ kitchen, firepit, and a pool & spa with a water feature create an idyllic oasis. This property seamlessly merges modern elegance with timeless charm, offering a haven for luxurious living and entertaining. Seize the opportunity to make this exquisite residence your home!
$2,299,000
5047 Andasol Avenue Encino, CA 91316
- Type:
- Single Family
- Sq.Ft.:
- 3,114
- Status:
- Active
- Beds:
- 4
- Lot size:
- 0.42 Acres
- Year built:
- 1962
- Baths:
- 4.00
- MLS#:
- SR24186249
ADDITIONAL INFORMATION
Extraordinary opportunity in the prestigious enclave of Amestoy Estates. Nestled within a serene cul-de-sac, this property offers a canvas for your dream home amidst one of Encino's most coveted neighborhoods. Set on an expansive lot, this cosmetic fixer is a true diamond in the rough, boasting ample space to envision and create your ideal living environment. Upon entry, you're greeted by an open and airy layout that invites creativity amid the spaciousness and serenity of the property. Large windows flood the interior with natural light and offer unobstructed views of the expansive backyard. This seamless connection between indoor and outdoor spaces provides a perfect setting for relaxation and entertainment. The home features generous living and dining areas that are ready for transformation. The spacious kitchen design offers significant potential allowing for the addition of modern appliances, custom cabinetry, and a center island—turning it into a culinary haven that suits your needs and preferences. The sizeable primary suite features a walk-in closet, French doors to the backyard, and an ensuite bath that is ready to be turned into a spa-like dream with dual sinks, a separate 2-person shower, and a jetted soaking tub complementing the good-sized secondary bedrooms. The true highlight of this property is its remarkable outdoor space. The large backyard with a pool is a private oasis with endless possibilities. Imagine adding a sports court, charming pergola, and a fully equipped outdoor kitchen, or turning the current accessory building into a guest house. The space allows for a variety of enhancements to suit your lifestyle. Embrace the endless possibilities!
$4,195,000
4953 Edgerton Avenue Encino, CA 91436
- Type:
- Single Family
- Sq.Ft.:
- 4,500
- Status:
- Active
- Beds:
- 5
- Lot size:
- 0.2 Acres
- Year built:
- 2019
- Baths:
- 6.00
- MLS#:
- 24436839
ADDITIONAL INFORMATION
Located on a serene cul-de-sac, this stunning Contemporary Farmhouse home features 5 bedrooms, 5.5 bathrooms, and over 4,500 sqft of generous living space with designer finishes and embodies perfection in every detail. The main level features a grand entryway that welcomes you into the bright open layout showcasing a formal dining room with beautiful custom wood detailing, and a bar/butler area with a walk-in pantry. Across the hallway is the formal living room with vaulted ceilings and windows allowing the natural light to shine throughout the day and features a fireplace with white oak paneling to the ceiling. Just past the white oak wood staircase is the open-concept family room and kitchen that flow effortlessly out the backyard with pocket doors that allow for a seamless indoor/outdoor flow which is perfect for entertaining all year round. The gourmet chef's kitchen has Thermador appliances, custom cabinetry and tile work, a breakfast area, and a large eat-in island that opens to the family room area has custom built-in cabinetry throughout, white oak paneling, a stone fireplace, and 75-inch tv. An additional en-suite guest bedroom currently utilized as a gym, and a theater complete the lower level. On the second level is a generous primary suite featuring a marble fireplace, vaulted ceilings, double walk-in closets offering ample storage, and a bathroom featuring marble tile floors, dual custom vanities, a soaking tub, and a generous size shower with a bench and rain shower. Three additional en-suite bedrooms and a laundry room complete the upper level. The private backyard boasts mature landscaping and a pool with a built-in spa in addition to a BBQ area, fire pit, and grassy area. Excellent location within the Hesby Oaks School district, close proximity to the 101 / 405 FWY, and just a short distance from trendy Ventura Blvd.
$11,495,000
4322 Hayvenhurst Avenue Encino, CA 91436
- Type:
- Single Family
- Sq.Ft.:
- 14,165
- Status:
- Active
- Beds:
- 6
- Lot size:
- 1.09 Acres
- Year built:
- 1998
- Baths:
- 8.00
- MLS#:
- 24433629
ADDITIONAL INFORMATION
Desirably located South of the Boulevard, nestled behind hedges and gates, lies this celebrity-owned compound in Encino's prestigious enclave. Completely renovated from top to bottom, this estate sits on over an acre of park-like grounds with mature landscaping. As you enter through the grand gates, a massive motor court leads you to the main house. The formal entry welcomes you with a dramatic double staircase, guiding you to the home's exquisite living spaces. The first level boasts two formal living rooms, a family room, office space, an en-suite bedroom, chef's kitchen outfitted with top-of-the-line appliances and an expansive dining room, with sliding glass doors, that open directly to the impressive backyard. The basement features a state-of-the-art recording studio with a mini kitchen, bathroom, and its own separate entrance. The second level houses the remaining five en-suite bedrooms, including the primary retreat. Custom glass doors lead to the primary seating area with access to a massive patio deck overlooking the grounds. The primary bedroom includes a fireplace, dual walk-in closets, and a luxurious bathroom with double showers and a spa-like tub. The backyard is an entertainer's dream, featuring a covered patio dining area, a brand-new pool with spa, water slide and waterfall, a tennis court, a mini putting green, and an impressive kids' play set area. The guest house includes a full gym and bathroom on the first level. The upper level serves as true guest quarters with a full kitchen, living room, bedroom, full bath, and walk-in closet with a washer/dryer. This one-of-a-kind property offers everything the most discerning buyer could want and need.
$5,695,000
4554 White Oak Avenue Encino, CA 91316
- Type:
- Single Family
- Sq.Ft.:
- 5,324
- Status:
- Active
- Beds:
- 5
- Lot size:
- 0.39 Acres
- Year built:
- 1972
- Baths:
- 5.00
- MLS#:
- 24435718
ADDITIONAL INFORMATION
Timeless elegance meets modern luxury in this magically reimagined, designer-done Tudor home. Nestled in one of the most sought-after neighborhoods in Encino, the property emulates a perfect harmony of classic charm and contemporary sophistication. Upon arrival, double iron gates open to an expansive lot and enchanting facade, characterized by its ornate brickwork and charming leaded glass windows, naturally privatized by tall trees and lush greenery. Enter the foyer to a meticulously renovated interior, with light and bright accents, wood floors, and fireplaces lined with brick detailing. A functional floor plan, with a dual living and dining area outlined by wooden beams, with an office and family room adjacent, that lead to the gourmet chef's kitchen, equipped with top-of-the-line appliances, custom cabinetry, and a large center island perfect for both cooking and entertaining. Just off the kitchen, a massive pantry and prep area, a secondary bedroom with an en-suite bathroom, and a laundry room complete this wing. All lower-level living areas open up through authentic stained glass lined doors and windows to the beautifully landscaped backyard, with several patio spaces overlooking the pool and stately grounds. Off the yard, is an additional detached multi-use suite that could serve as a gym, studio, or another guest room. Upstairs, double doors open to a stunning primary suite with soaring wood-lined ceilings, complete with a spa-like en-suite bathroom and a spacious walk-in closet. Down the hall, three additional generously-sized bedrooms have been thoughtfully designed to offer comfort and style, making this home ideal for both family living and hosting. Truly a one-of-a-kind property, ideally situated south of the boulevard amongst picturesque tree-lined streets, minutes from top-rated schools and all the fine dining, shopping, and entertainment the city has to offer.
$2,999,999
4259 Clear Valley Drive Encino, CA 91436
Open House:
Sunday, 11/17 1:00-4:00PM
- Type:
- Single Family
- Sq.Ft.:
- 4,186
- Status:
- Active
- Beds:
- 5
- Lot size:
- 0.58 Acres
- Year built:
- 1965
- Baths:
- 4.00
- MLS#:
- 24436032
ADDITIONAL INFORMATION
Tremendous opportunity to transform this lovely single-story midcentury modern VIEW property into the premiere Royal Oaks home, A++ location south of the boulevard. This cosmetic fixer boasts walls of glass to the endless views of greenbelt hills and stunning sunset vistas across the sparkling pool, creates an atmosphere of spaciousness and serenity! All rooms are generous in size each offering unique opportunities for personalization and comfort. This entertainer's home has endless possibilities, on the backdrop of one of the best neighborhoods in the area, with tremendous views! Comparables available upon request.
$2,555,000
3223 Fond Drive Encino, CA 91436
- Type:
- Single Family
- Sq.Ft.:
- 5,122
- Status:
- Active
- Beds:
- 5
- Lot size:
- 0.39 Acres
- Year built:
- 1964
- Baths:
- 4.00
- MLS#:
- 24434823
ADDITIONAL INFORMATION
Amazing opportunity to build your dream home. Currently situated on a 17k sq ft corner lot in the coveted Encino hills area, south of Ventura blvd. It is located within the top rated Lanai school district. The property comes with 3660 sq ft of plans, or you can submit your own up to 5122 sq ft.
Open House:
Saturday, 11/16 11:00-2:00PM
- Type:
- Condo
- Sq.Ft.:
- 1,342
- Status:
- Active
- Beds:
- 2
- Lot size:
- 1 Acres
- Year built:
- 1970
- Baths:
- 3.00
- MLS#:
- SR24182148
ADDITIONAL INFORMATION
WELCOME TO ENCINO! Fabulous townhome in move in condition. Light and bright two story townhome w/slider to patio. Enter into this lovely unit with updated windows throughout. 2 spacious masters with newly remodeled ensuite baths with vanities and walk in closets are located upstairs. The complex also offers a sparkling pool and spa, sauna and a rec room with billiards.This unit has 2 assigned parking spots. All this and a great location close to Ventura Blvd with restaurants and entertainment. Located with easy access to freeways this is ideal for commuting. You must see this beauty.
- Type:
- Condo
- Sq.Ft.:
- 1,282
- Status:
- Active
- Beds:
- 2
- Lot size:
- 0.5 Acres
- Year built:
- 1969
- Baths:
- 2.00
- MLS#:
- 24435245
ADDITIONAL INFORMATION
Stunning Remodeled 2-Bedroom Condo with Marble Floors in the Heart of Encino Welcome to 5301 Yarmouth Ave #11, a beautifully remodeled 2-bedroom, 2-bathroom condo located in the heart of Encino. This elegant home showcases luxurious marble floors throughout, adding a touch of sophistication and modern style. The remodeled kitchen features sleek countertops and top-of-the-line appliances, perfect for both everyday living and entertaining. Situated in the vibrant center of Encino, this condo offers unparalleled access to shopping, dining, and entertainment options. Its open and bright layout provides a spacious living area, making it an ideal retreat in one of the most desirable neighborhoods in the city. Don't miss your chance to own this turnkey condo and enjoy the convenience and luxury that comes with living in the heart of Encino!
- Type:
- Condo
- Sq.Ft.:
- 1,076
- Status:
- Active
- Beds:
- 1
- Lot size:
- 0.5 Acres
- Year built:
- 1970
- Baths:
- 1.00
- MLS#:
- 24435085
ADDITIONAL INFORMATION
Welcome to 5315 Zelzah Ave #3, a beautifully remodeled 1-bedroom, 1-bathroom condo located in the vibrant and highly sought-after area of Encino. This exquisite home features a spacious living room, perfect for relaxing or entertaining guests. The living space flows seamlessly into a brand-new kitchen equipped with state-of-the-art appliances, including a refrigerator, dishwasher, and microwave. The kitchen's modern design and functionality make it an ideal space for cooking and entertaining.Situated in the heart of Encino, this property offers unparalleled convenience with easy access to shopping, dining, and entertainment options. Whether you're looking to unwind in the comfort of your modernized home or explore the lively neighborhood, 5315 Zelzah Ave #3 is the ideal place to call home.Don't miss out on this incredible opportunity to own a piece of luxury in one of Encino's most desirable locations!
$8,500,000
5301 Amestoy Avenue Encino, CA 91316
- Type:
- Single Family
- Sq.Ft.:
- 8,500
- Status:
- Active
- Beds:
- 6
- Lot size:
- 0.47 Acres
- Year built:
- 2019
- Baths:
- 10.00
- MLS#:
- 24417259
ADDITIONAL INFORMATION
Discover the epitome of luxury living in this gated 2019 custom-built trophy estate in the highly coveted Amestoy Estates. Spanning a generous 20,250 sqft lot, this architectural marvel offers impeccable indoor-outdoor living. Indulge in the oversized pool, outdoor kitchen, full basketball court, poolside bathroom, stunning fire pit feature, and two out door covered patio areas. Inside, the home boasts a wine cellar, five fireplaces, and a 2,200 sqft basement with a sauna, gym, theater, bar, bedroom, two full bathrooms and living area. The main level features three elegant living areas, a bespoke kitchen, guest suite, and office. The upper level is highlighted by a built-in library and three ensuite bedrooms and one large primary bed with large boutique style walk in closet. Stay tuned for more details on this unparalleled residence.
$12,975,000
3930 Royal Oak Place Encino, CA 91436
- Type:
- Single Family
- Sq.Ft.:
- 13,120
- Status:
- Active
- Beds:
- 10
- Lot size:
- 0.85 Acres
- Year built:
- 2010
- Baths:
- 12.00
- MLS#:
- SR24181554
ADDITIONAL INFORMATION
Nestled within a tranquil cul-de-sac, this remarkable Royal Oak Double Estate spans nearly an acre, providing a rare haven of privacy and breathtaking vistas. A true masterpiece, this prestigious property comprises two expansive homes on a single lot, creating the ultimate entertainer's paradise. The compound is a harmonious blend of proximity and seclusion, embraced by the natural beauty of mountains. Passing through the imposing private gate at the end of the cul-desac, you'll encounter two distinct Spanish Villas, each boasting grandeur and individual charm. The first residence, with 5 bedrooms and 6 bathrooms, spans 8,000 sqft and welcomes you with a formal entry through double iron doors. The living room and dining room exude elegance with soaring ceilings and a floor-to-ceiling fireplace. The kitchen is a culinary masterpiece, featuring custom cabinetry, a spacious island with custom granite, a sitting area, balcony, double oven, Thermador appliances, and exquisite craftsmanship. Every room in the house opens onto a balcony with breathtaking city and mountain views. The backyard is a true oasis for entertainers, featuring a pool, spa, fire pit, an elaborate outdoor kitchen under a custom-made pergola, and a bar area—all overlooking a stunning natural backdrop. The second home, boasting 5 bedrooms and 6 bathrooms over 8600 sqft, offers a similarly luxurious layout with unique custom finishes. Both residences boast an array of lavish features, including a complete home entertainment system, a finished basement game room, a comprehensive camera system, built-in speakers indoors and outdoors, high ceilings, a theater room, a bar, mosaic tile, high-end appliances and fixtures, custom hardwood floors, wood panel ceilings, a full outdoor kitchen, and wiring for all modern conveniences. Other features include a fire sprinkler system, 16-inch walls throughout, coffered ceilings, concrete precast moldings, Marvin windows and doors, solid interior doors, copper rain gutters and downspouts. The property includes a 4-car garage with additional parking for 7 vehicles and RV parking. The two-estate compound is further enhanced by a 24-hour armed patrol guard, ensuring security and peace of mind.
- Type:
- Condo
- Sq.Ft.:
- 726
- Status:
- Active
- Beds:
- 1
- Lot size:
- 1.4 Acres
- Year built:
- 1964
- Baths:
- 1.00
- MLS#:
- SR24178111
ADDITIONAL INFORMATION
Welcome home to this beautiful 1 bed 1 bath unit situated in the heart of Encino. This unit offers 1 large size bedroom with a walk-in closet, a dining area, and a living room with a balcony overlooking the pool. Each floor offers its own laundry room, with the unit being close to both the laundry room and elevator. Located within walking distance to Ventura Blvd, there are many opportunities for dining and shopping nearby.
$1,550,000
5848 Jamieson Avenue Encino, CA 91316
Open House:
Friday, 11/15 4:00-7:00PM
- Type:
- Single Family
- Sq.Ft.:
- 1,970
- Status:
- Active
- Beds:
- 3
- Lot size:
- 0.16 Acres
- Year built:
- 1949
- Baths:
- 3.00
- MLS#:
- SR24178411
ADDITIONAL INFORMATION
Matterport 3D interactive link: https://www.homes.com/property/5848-jamieson-ave-encino-ca/cdmjld0bhzegh/ Welcome to your dream home! This stunning 3-bedroom, 2.5-bath pool home has been exquisitely remodeled and beautifully decorated to include both elegance and comfort. As you enter, you’ll immediately appreciate the seamless flow between the living room, inviting dining area, the open kitchen, and the expansive Great Room. All designed for effortless entertaining and daily living. The heart of the home, the kitchen, has ample space and modern finishes, ensuring a delightful cooking experience. It flows effortlessly into the Great Room, where you can relax and enjoy the view of your private outdoor oasis. Step outside to discover a serene backyard haven featuring a sparkling pool with a charming waterfall, perfect for cooling off on warm days or simply unwinding in style. The pergola provides a shaded retreat, ideal for alfresco dining or lounging with friends and family. The primary suite is a true sanctuary, thoughtfully positioned away from the other bedrooms for maximum privacy--a tranquil retreat with a beautifully updated en-suite bath and walk-in closet. The additional two bedrooms are spacious and well-appointed, ensuring comfort and convenience for family or guests. Every detail of this home has been carefully curated to blend sophistication with functionality, making it a perfect place to create lasting memories. Don’t miss your chance to own this exceptional property—schedule your viewing today! Matterport 3D interactive link: https://www.homes.com/property/5848-jamieson-ave-encino-ca/cdmjld0bhzegh/
- Type:
- Condo
- Sq.Ft.:
- 1,205
- Status:
- Active
- Beds:
- 2
- Lot size:
- 1 Acres
- Year built:
- 1970
- Baths:
- 2.00
- MLS#:
- SR24180722
ADDITIONAL INFORMATION
Nestled in a charming Encino complex between Tarzana and Sherman Oaks, this top-floor 2-bedroom, 2-bathroom condo with a private balcony offers an exceptional living experience. Recently updated with new vanities, ceilings, fresh paint, new windows, and a new balcony door, this home combines modern comfort with a welcoming ambiance. As you enter, you’re greeted by a long entryway with sleek tile flooring, leading to a bright kitchen. The kitchen features recessed lighting that highlights the warm tones of the wood cabinetry and granite countertops, along with built-in appliances and a cozy breakfast nook. The open layout of the dining and living areas is ideal for entertaining, enhanced by an adobe-style fireplace and easy access to the spacious balcony through the new door, which offers fantastic views of the complex. Both bedrooms are generously sized with ample closet space. The primary bedroom boasts a private entrance, double closets, and an en-suite bathroom with a shower/tub combo. This gated community, managed by an HOA, provides residents with a range of amenities, including a recreation center, fitness center, gated parking, community laundry room, pool, and spa. Families will appreciate the proximity to excellent schools. Located just minutes from the vibrant Ventura Blvd, you'll enjoy easy access to a variety of restaurants, shops, entertainment options, Trader Joe’s, Target, Walgreens, and the 101 Freeway. Discover all that Encino has to offer!
$5,225,000
15641 Meadowgate Road Encino, CA 91436
- Type:
- Single Family
- Sq.Ft.:
- 6,048
- Status:
- Active
- Beds:
- 5
- Lot size:
- 0.43 Acres
- Year built:
- 2017
- Baths:
- 6.00
- MLS#:
- 24430083
ADDITIONAL INFORMATION
Introducing a masterpiece in the prestigious enclave of Royal Oaks. Completely gated for privacy, this newer architectural gem sets a standard of elevated living. Step into a realm of clean elegance with modern flair, where every detail exudes sophistication. The oversized living and dining areas, adorned with soaring vaulted ceilings and panoramic walls of glass that flood the space with natural light, effortlessly flow into the expansive chef's kitchen. The primary suite and a separate powder room complete the main floor. Below, four guest suites allow for separation and privacy. Unwind in the second living room, boasting floor to ceiling Fleetwood doors opening to the serene outdoor oasis, complete with a pool house, inviting pool and spa, and built-in BBQ. The sprawling backyard is enveloped by lush, mature landscaping, creating a private sanctuary for lavish gatherings or tranquil relaxation. Designed to exceed the expectations of the most discerning buyer, this home is more than a residence; it's an experience awaiting your arrival.
- Type:
- Townhouse
- Sq.Ft.:
- 1,927
- Status:
- Active
- Beds:
- 4
- Lot size:
- 2.09 Acres
- Year built:
- 1965
- Baths:
- 3.00
- MLS#:
- SR24184879
ADDITIONAL INFORMATION
Welcome to this exquisite townhome nestled in a gated complex in the heart of Encino. This meticulously remodeled residence boasts luxury and comfort carefully curated for modern living. Upon entry, you are greeted by a grand living room featuring soaring ceilings, marble tile flooring, and an inviting fireplace framed by recessed lighting. The spacious living area seamlessly opens to a large, tranquil patio enveloped by lush landscaping, perfect for relaxation or entertaining. The enlarged kitchen showcases white cabinetry adorned with gold handles and knobs. Elegant glass-front upper cabinets complement the quartz countertops, while stainless steel appliances, including a double oven, microwave, beverage cooler, and refrigerator, complete the sophisticated ensemble. A copious amount storage is a standout feature, with a dedicated pantry and additional storage cabinets seamlessly connecting the kitchen and dining room. The dining room boasts a wall of built-in shelving and cabinetry, offering both style and functionality. Hardwood floors elegantly accentuate the refined atmosphere of both the kitchen and dining areas. The primary suite has been expanded by opening the wall of the fourth bedroom, creating a spacious and grand retreat. This expansive room opens to a breezeway offering views of picturesque tall trees and serene blue skies. If desired, it can be effortlessly restored to its original four-bedroom configuration. The primary bathroom features dual sinks, an expansive counter area with quartz countertops, tile floors, and a tub/shower. Additional features include ceiling fans in every bedroom, a convenient powder room on the main level, and a 2-car attached garage with laundry and ample storage cabinets. Residents of this community enjoy resort-like amenities including a pool, jacuzzi, recreational room, and outdoor BBQ area, all surrounded by impeccably manicured landscaping with diverse flora including trees and roses. Conveniently located to a Encino Charter Elementary, shopping, dining, parks, and the 101 Freeway, this townhome offers the epitome of Southern California living with style and convenience.
$5,000,000
4533 Grimes Place Encino, CA 91316
- Type:
- Single Family
- Sq.Ft.:
- 6,270
- Status:
- Active
- Beds:
- 5
- Lot size:
- 0.8 Acres
- Year built:
- 2008
- Baths:
- 6.00
- MLS#:
- 24383455
ADDITIONAL INFORMATION
Prime Lake Encino Area. Contemporary Mediterranean Mansion. Incredible curb appeal! 5 bedrooms/6 baths. All large ensuite bedrooms with walk-in or tremendous closet space! Valley views from almost every window. Enter this glamorous home jeweled with ornate ironwork to a tremendous grand lobby area with extremely high ceilings, a fireplace, and access to the backyard. Framed with a set of curved stone-encrusted and iron-accented staircases. One on side of the lobby enters the elegant formal living room with several windows to allow light to pour in and another fireplace. On the other side of the lobby enter the oversized dining room to accommodate celebrations, holidays, religious services, etc. Adjacent is the informal flex room which can be best used as an informal family room, theater, gym, etc! The custom kitchen is adorned with top-of-the-line stainless steel appliances, high-quality cabinets, granite countertops, a large center island, and a separate eat-at counter. The Primary SUITE has its own wing with private dual baths, closets, water closets, custom vanities, and its own balcony. The current seller has started a pool/spa yet never finished. There is room to expand the yard on the property without too much work. 4-car garage, additional driveway parking, and ample street parking available. Close to every amenity imaginable, including supermarkets, gyms, coffee spots, etc etc. A True Entertainer's Paradise! The current tenant paying $20K/mo. VERY MOTIVATED SELLER. Offers subject to interior inspection. TENANT OCCUPIED...Delivered vacant at close of escrow. Seller will carry the loan up to FIVE YEARS!!
$4,750,000
18067 Karen Drive Encino, CA 91316
- Type:
- Single Family
- Sq.Ft.:
- 6,084
- Status:
- Active
- Beds:
- 5
- Lot size:
- 0.42 Acres
- Baths:
- 7.00
- MLS#:
- 24431095
ADDITIONAL INFORMATION
Perched in the tranquil hills of Encino, this Modern Farmhouse is a refined showcase of contemporary design. Fully remodeled in 2020, the residence spans 6,084 square feet and features 5 bedrooms and 7 baths. Crafted by renowned celebrity designer Jae Omar, this home offers a blend of comfort and sophistication. As you approach the property, a manicured lawn, privacy hedges, and secure gates create an inviting entry. Inside, a stone fireplace anchors the living space, while pocket sliding doors blur the lines between indoor and outdoor living. The expansive terrace offers stunning valley views, making it an ideal spot to unwind. The gourmet kitchen, outfitted with high-end appliances, stone countertops, and a large island with a breakfast bar, is both functional and stylish, perfect for everyday dining or hosting guests. The main level houses a spacious master suite and two additional bedrooms, with the master suite featuring a large walk-in closet and a spa-like bathroom retreat. The lower level is designed for entertainment, complete with a media room, poker game room, and gym. Two en suite bedrooms on this floor open directly to the pool area, where floor-to-ceiling pocket doors lead to the outdoor amenities. The backyard is a haven for relaxation and recreation, offering a large pool, spa, outdoor shower, barbecue area, firepit, pool house, sports court, and soccer field. Additional conveniences include a two-car garage with electric vehicle charging stations. With designer lighting, soaring ceilings, European oak floors, and jetliner views, this property seamlessly blends luxury and functionality, providing an exceptional living experience in the heart of Encino.
$4,194,000
Gable Drive Drive Encino, CA 91316
- Type:
- Single Family
- Sq.Ft.:
- 1,990
- Status:
- Active
- Beds:
- 3
- Lot size:
- 0.96 Acres
- Year built:
- 1951
- Baths:
- 2.00
- MLS#:
- 24430473
ADDITIONAL INFORMATION
Prime development opportunity in Encino hills, south of the boulevard, on cul-de-sac, with panoramic valley views. Two large side by side parcels, each with RTI plans for one of a kind West Coast Contemporary Coastal designed home, totaling almost 16,000sf of development. Each house features 7 bed 9 baths, with gym, sauna, theater, game room, ADUs and 50' infinity pools overlooking the valley. Each parcel with RTI plans is available separately or together. See agent remarks.
Encino Real Estate
The median home value in Encino, CA is $1,022,500. The national median home value is $338,100. The average price of homes sold in Encino, CA is $1,022,500. Encino real estate listings include condos, townhomes, and single family homes for sale. Commercial properties are also available. If you see a property you’re interested in, contact a Encino real estate agent to arrange a tour today!
Encino Weather
