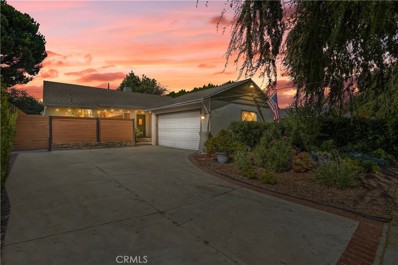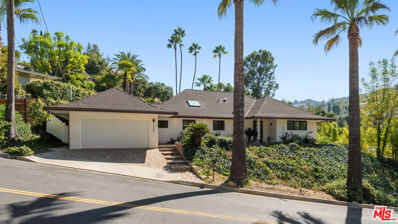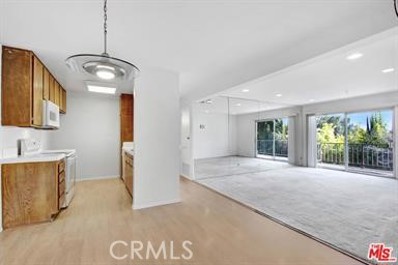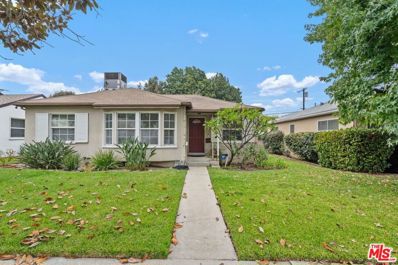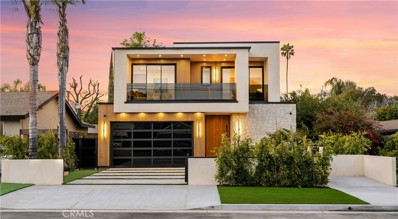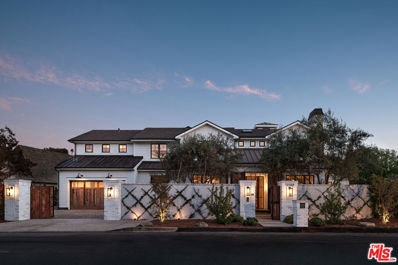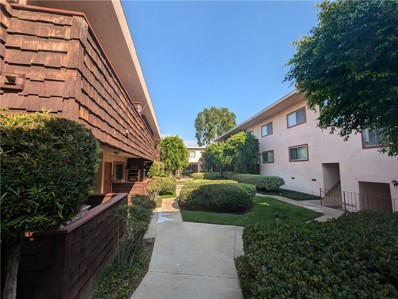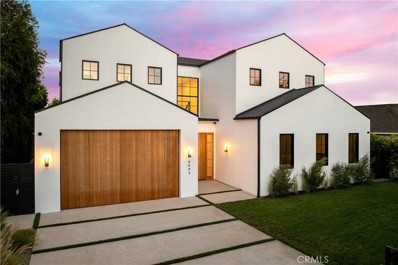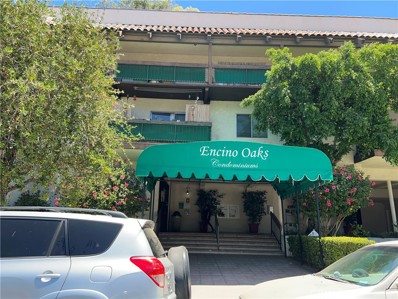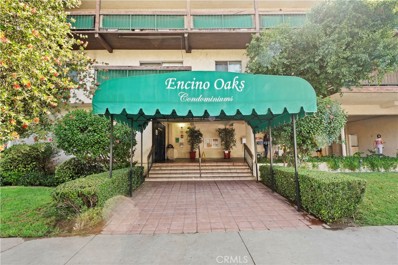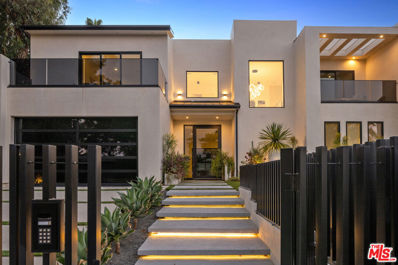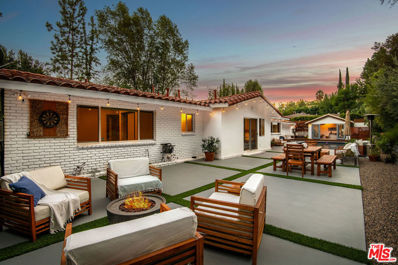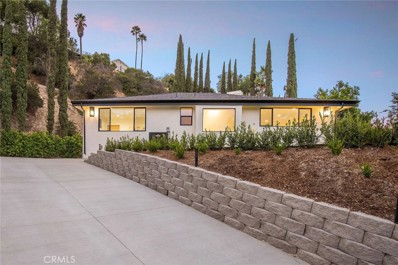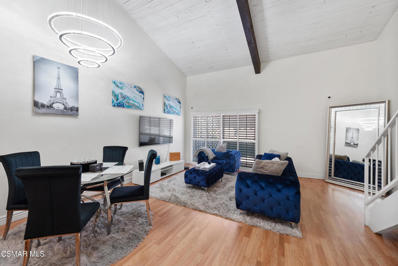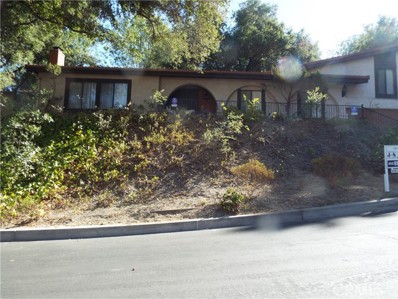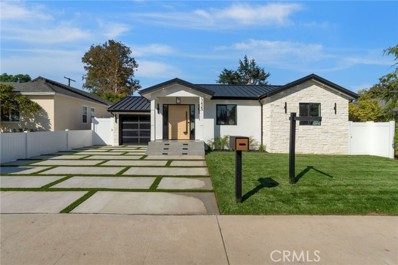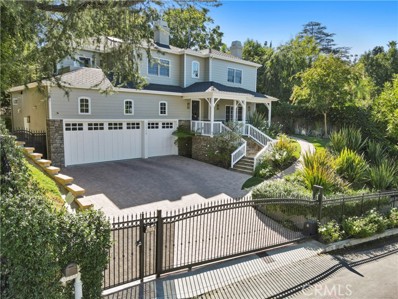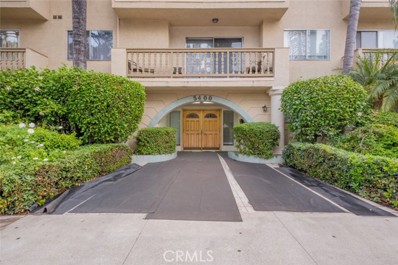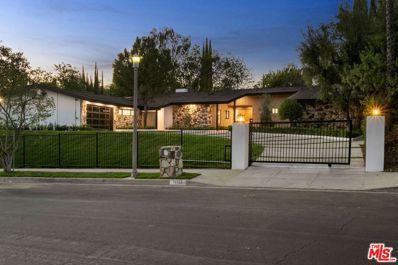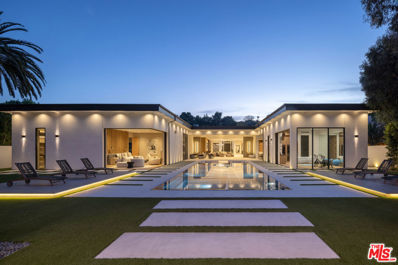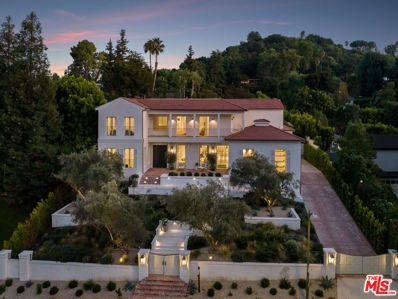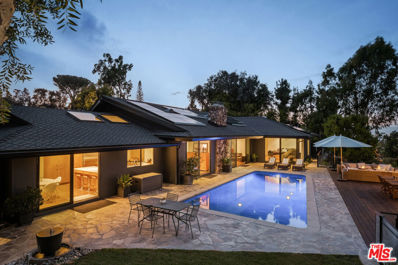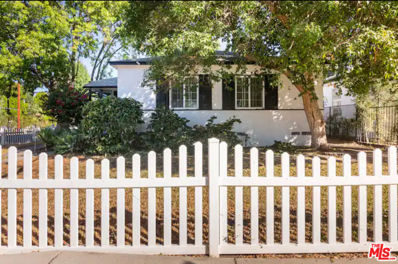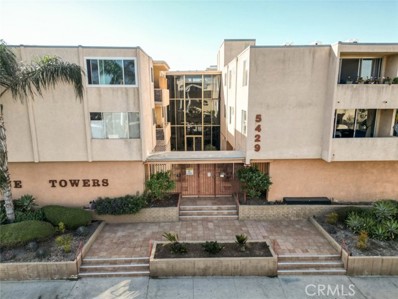Encino CA Homes for Rent
$1,325,000
6213 Enfield Avenue Encino, CA 91316
Open House:
Sunday, 11/17 1:00-3:00PM
- Type:
- Single Family
- Sq.Ft.:
- 1,790
- Status:
- Active
- Beds:
- 4
- Lot size:
- 0.16 Acres
- Year built:
- 1956
- Baths:
- 2.00
- MLS#:
- SR24214992
ADDITIONAL INFORMATION
Range Priced. Sellers will entertain and respond to all offers between $1,259,000 and $1,325,000. Welcome to this stunning single-story home, nestled in a highly sought-after neighborhood of Encino. Boasting tremendous curb appeal, the home features an enclosed gated front entry, offering both privacy and the perfect spot for your morning coffee. Step through the elegant stained-glass front door into the bright and welcoming living room, illuminated by recessed lighting and anchored by a gorgeous fireplace with a wood mantel. French doors lead you to the serene backyard, seamlessly blending indoor and outdoor living. The open-concept kitchen has been tastefully updated with sleek finishes, including modern shaker cabinets, a designer backsplash, quartz countertops, a farmhouse sink, and stainless steel appliances. It also features an open pantry, wine rack, and a stylish breakfast bar, ideal for entertaining. Adjacent to the kitchen is a charming dining room / possible 4th bedroom with wainscoting, a designer light fixture, and a large window, perfect for family gatherings. The kitchen flows into a spacious family room, where 2 oversized sliding doors allow an abundance of natural light to fill the space. The primary bedroom also has direct access to the backyard through sliding doors and includes an updated en-suite bathroom with a rustic vanity, custom shower enclosure, and modern tile work. Two additional bedrooms share a beautifully renovated bathroom with sleek modern finishes. Step outside to the backyard oasis, complete with a large covered patio, an outdoor shower, multiple seating areas, and a sparkling pool. The mature landscaping creates a private, tranquil atmosphere. Additional features include a newer roof, 2 car garage, double-pane windows, and recessed lighting. Conveniently located near major freeways, restaurants, and shopping. This home is a true gem.
$2,695,000
16680 Oldham Street Encino, CA 91436
- Type:
- Single Family
- Sq.Ft.:
- 2,502
- Status:
- Active
- Beds:
- 4
- Lot size:
- 0.24 Acres
- Year built:
- 1957
- Baths:
- 4.00
- MLS#:
- 24453181
ADDITIONAL INFORMATION
Set on a serene, elevated lot in the coveted South of the Boulevard neighborhood in Encino, this newly remodeled modern home is a peaceful retreat on a quiet street. As you step inside, you're greeted by a bright, open floor plan, where natural light pours in through multiple skylights and engineered hardwood floors run throughout the main living areas. The heart of the home is the expansive kitchen, featuring a large center island with a breakfast bar, high-end Viking appliances, and plenty of space for entertaining or casual dining. Just off the kitchen, the living and dining areas offer a seamless transition to the outdoors, with glass folding doors that open to a lushly landscaped backyard . The outdoor space is designed for ultimate relaxation and gatherings, boasting a sparkling pool and spa with a cascading waterfall, a spacious patio with a built-in firepit, and ample room for lounging and entertaining. The primary suite offers direct access to the backyard, along with a walk-in closet and a luxurious en suite bathroom complete with a soaking tub and separate shower. Additional features include direct access from the 2-car garage, a newer roof, an updated HVAC system, and close proximity to Lanai Elementary, local parks, restaurants, shopping, and hiking trails. With its designer finishes and ideal location, this home is the perfect blend of modern comfort and California outdoor living.
- Type:
- Condo
- Sq.Ft.:
- 990
- Status:
- Active
- Beds:
- 2
- Lot size:
- 9.33 Acres
- Year built:
- 1971
- Baths:
- 2.00
- MLS#:
- SR24213761
ADDITIONAL INFORMATION
Nestled in one of the most sought after neighborhoods of Encino .This spectacular condo will capture even the most sophisticated buyer at the first sight. with the great price, open floor plan, Large living room Very light and bright Sunny, Great size kitchen with custom cabinets. copper plumbing some hardwood floors, recessed lighting . Master suite with large walk in closet. it needs little TLC . large balcony with the trees view great for entertainment Don't miss it .come and see it won't be last long.Complex does have many amenities like , tennis court , Pool, Spa, Gym two underground parking,Unit does have only one common wall. very private , Laundry on the site, very close to unit, there is a elevator , I have lender that you could finance on this building.Motivated seller respond to all offers.
$1,275,000
16661 Magnolia Boulevard Encino, CA 91436
Open House:
Sunday, 11/17 1:00-4:00PM
- Type:
- Single Family
- Sq.Ft.:
- 1,587
- Status:
- Active
- Beds:
- 3
- Lot size:
- 0.14 Acres
- Year built:
- 1952
- Baths:
- 2.00
- MLS#:
- 24453107
ADDITIONAL INFORMATION
Charming single story traditional home featuring a pool, 3 bedrooms, 2 bathrooms plus a family room with a wood burning stone fireplace. Natural oak hardwood floors, thoughtful floor plan has an open kitchen with granite counters, breakfast bar, large living and entertaining room and a formal dining area. Freshly painted throughout the interior and ready to move in. Spacious backyard patio, grass and garden area and swimming pool. Dedicated indoor laundry room with storage. Double pane windows, central air & heat and a 2 car detached garage. Trust sale and first time on the market.
$3,395,000
15721 Morrison Street Encino, CA 91436
- Type:
- Single Family
- Sq.Ft.:
- 3,515
- Status:
- Active
- Beds:
- 4
- Lot size:
- 0.16 Acres
- Year built:
- 2023
- Baths:
- 6.00
- MLS#:
- SR24213068
ADDITIONAL INFORMATION
Elegant gated Contemporary Modern Masterpiece in a coveted enclave of Encino. Manicured landscaping invites you into the stunning two-story home, guests are greeted by European oak wood floors, high ceilings, & luxurious finishes throughout. A wide entry hall flows into a spacious formal dining room flanked by a wine display and floating staircase. The designer kitchen boasts stone countertops, center island & Miele appliances. An inviting family room boasts a fireplace and beautiful built-in cabinets. Oversized pocket sliding glass doors open up the entire family room to the remarkable backyard perfect for indoor/outdoor entertaining. A downstairs en-suite complete the main floor. Upstairs, the romantic master suite showcases a fireplace, interior and exterior spacious balcony overlooking the pool & an incredible walk-in closet. The spa-like master bath features dual vanity, soaking tub & rain shower. Upstairs, the remaining spacious guest bedrooms feature private balconies, beautiful bathrooms, & walk-in closets. The private entertainer’s yard features a cabana, sparkling pool & spa perfect for relaxation or entertaining. Additional conveniences include an integrated control 4 system & surround sound. A truly marvelous home near fine dining, shopping & more.
$8,995,000
17528 Rancho Street Encino, CA 91316
Open House:
Sunday, 11/17 12:00-4:30PM
- Type:
- Single Family
- Sq.Ft.:
- n/a
- Status:
- Active
- Beds:
- 6
- Lot size:
- 0.42 Acres
- Year built:
- 2024
- Baths:
- 8.00
- MLS#:
- 24452511
ADDITIONAL INFORMATION
"The Farmstead"- exquisite design and unparalleled craftsmanship blend to curate a sanctuary for refined family living. Acclaimed designer/builders, Shelly and Jeffrey Greenfield of Red Door Homes, graciously created this custom residence by blending real and organic materials with sophisticated finishes. Set on a completely flat 18,480 sq ft lot, this bespoke 6 Bedroom, 7.5-bathroom gated estate is hand-crafted to suit the most discerning buyers. Enter the residence through custom wooden gates to a stone trough fountain, vintage 75-year-old olive trees, and hanging lanterns. Retracting barn doors lead to the steel and glass entry door, transitioning seamlessly from the outdoors to an impressive foyer, flanked with white oak milled panels, Belgian blue stone floors and handpicked design fixtures. Once inside, the floor-to-ceiling steel windows draw natural light, inviting you into the formal dining designed for grand gatherings, while the living library with separate entrances, millwork, cabinetry and wallpaper exudes refinement and space for quiet work or creativity. Enter the awe-inspiring Great room and Whiskey room, both with 13+ foot vaulted ceilings, adorned with reclaimed barn wood beams and trusses, while a double-sided fieldstone fireplace creates an elevated ambiance. French pocket doors flow into the breathtaking backyard, allowing for an unrivaled indoor-outdoor year-round experience. The heart of the home, the chef's kitchen is an epicurean dream featuring custom white oak cabinetry, marble countertops, Waterworks plumbing fixtures, Wolf Range, dual sinks/dishwashers, and Subzero refrigerator. The oversized island invites culinary creativity, while a breakfast nook and bar house a Sub-Zero wine fridge and abuts the butler's pantry. Finally, a walk-in pantry ensures every busy family's need is meticulously considered. A charming brick floored mudroom with secondary fridge, and lockers, connects to an oversized laundry room with custom cabinetry and an additional en-suite bedroom for housekeeper or in-laws completes the main floor. Ascend the forged steel beam staircase to the second story, where you'll discover three secondary bedrooms and the crown jewel of the home, the Retreat- primary suite. Vaulted ceilings, exposed and lit beams, marble double sided fireplace, custom cabinets and a private sitting room creates an atmosphere of relaxed and understated refinement. The Spa-like en-suite bathroom, features dual white oak vanities, a makeup desk, an oversized marble steam shower, a soaking tub, and custom ceiling mounted antique brass double sided mirror and fixtures. The boutique-style primary closet is a couture dream with abundant and curated cabinets and island. Outdoors, aka-"The Resort," caters simultaneously to private entertainers and family sports. Lounge by the pristine pool and spa with a cascading water wall, dine under the oversized pergola with retractable roof top, or host unforgettable gatherings at the kitchen window stone bar and BBQ area. The outdoor fieldstone fireplace sets the scene for intimate evenings under the stars. Sports enthusiasts will appreciate the private paddle tennis court, basketball hoop, and 3,000+ sq ft of flat grassy lawns. For guests, a beautifully appointed guest house offers a luxurious retreat, complete with a wet bar, minifridge, microwave, and full bath ensuring comfort and privacy. The Farmstead Welcomes you home to refined California living for every member of the family.
- Type:
- Single Family
- Sq.Ft.:
- 831
- Status:
- Active
- Beds:
- 2
- Lot size:
- 1.4 Acres
- Year built:
- 1967
- Baths:
- 2.00
- MLS#:
- SR24213856
ADDITIONAL INFORMATION
Prime Location Meets Ultimate Condo Living! Welcome to the highly sought-after Newcastle Manor community, where convenience and lifestyle blend seamlessly. Just steps from vibrant Ventura Blvd, you'll have access to trendy shops, popular restaurants, and grocery stores all within walking distance. Plus, you’re only minutes from the bustling Encino Commons Business District and the 101 Freeway, making this an ideal spot for easy commuting and city living. This pet-friendly community offers everything you need for relaxation and entertainment. Enjoy a state-of-the-art fitness center, a sparkling pool and spa, and a barbecue area nestled within lush courtyards. Take a stroll through green pathways and expansive grassy areas for a peaceful outdoor retreat. Inside, this beautifully maintained upper-level condo features a bright and spacious living room with stylish laminated flooring and unique inlay designs. The kitchen is perfect for any home chef, with elegant wood cabinetry, sleek tile countertops, and built-in appliances. The cozy dining area and large private balcony—overlooking serene treetops—provide the perfect spaces to unwind or entertain. With two spacious bedrooms, ample storage, and the convenience of two carport spaces in a gated community, this gem is move-in ready. Don't miss your chance to call this extraordinary condo home—act fast!
$4,645,000
4930 Edgerton Avenue Encino, CA 91436
- Type:
- Single Family
- Sq.Ft.:
- 5,379
- Status:
- Active
- Beds:
- 5
- Lot size:
- 0.21 Acres
- Year built:
- 2024
- Baths:
- 6.00
- MLS#:
- SR24212284
ADDITIONAL INFORMATION
Introducing this awe inspiring new construction estate from JVE Development with details from Jae Omar design that resides on a quiet cul-de-sac in the heart of Encino. As you enter the home, you’re greeted to an expansive open floor plan that's enveloped in warm wood accents and boasts high ceilings throughout. Enjoy preparing gourmet meals in the custom chef’s kitchen, equipped with professional grade appliances, a massive waterfall island with seating and a pass-through window to the backyard. The adjoining living room features a gorgeous fireplace and oversized pocket door that disappears into the wall for a true indoor/outdoor living experience. A butler's pantry separates the kitchen from the formal dining room, perfect for prepping meals while hosting dinner parties. Upstairs there are four generously sized ensuite bedrooms and a laundry room. The lavish primary suite features a spacious private balcony, wet bar, custom walk-in closet and spa-like bathroom, complete with a soaking tub and dual vanities. Designed with entertaining in mind, the backyard retreat is the perfect suburban oasis. It consists of a sparkling pool/spa, cabana with kitchenette and grassy yard. Additional amenities include a state-of-the-art home theater, large bonus area just off of the theater, main level en-suite bedroom, smart home features and a two car garage. Excellent location, walking distance to Ventura Boulevard and Libbit Park, offering easy access to everything the Valley and Westside have to offer.
- Type:
- Condo
- Sq.Ft.:
- 990
- Status:
- Active
- Beds:
- 2
- Lot size:
- 9.33 Acres
- Year built:
- 1971
- Baths:
- 2.00
- MLS#:
- SR24212322
ADDITIONAL INFORMATION
Attention all investors! This beautiful condo is in an ideal location, one minute from the 101 fwy, and minutes from Ventura Blvd with great dining and shopping options. This condo is in the best location on the south side of the community, away from the freeway with more privacy and easy access to parking and entry/exit. This community offers a wide variety of amenities from the pool and spa to tennis and outdoor entertaining. This unit is close to laundry and an elevator, consists of two bedrooms situated in opposite ends of the unit, easy to maintain tile flooring in the majority of the unit. In addition, this condo comes with a fully remodeled kitchen with all new appliances, and remodeled bathrooms. Ceiling fans installed in both bedrooms, with plenty of closet space. To be delivered with tenant in place, however, he is current and paying full market rent at $2,695 per month! So, this is an excellent opportunity to park your funds in an income property for plenty of potential long term growth!
- Type:
- Condo
- Sq.Ft.:
- 683
- Status:
- Active
- Beds:
- 1
- Lot size:
- 9.33 Acres
- Year built:
- 1971
- Baths:
- 1.00
- MLS#:
- SR24211683
ADDITIONAL INFORMATION
Welcome to this stunning condo in the highly sought-after Encino neighborhood! Upon entering, you’ll be greeted by a bright and spacious interior featuring 1 bedroom and 1 bathroom, with sleek tile flooring throughout, except in the cozy bedroom. The open living room is a true gem, bathed in natural light and leading to a generously sized balcony through sliding glass doors. Conveniently located near the entrance and parking, this unit offers a serene and peaceful living environment, enhanced by an abundance of sunlight that creates a warm and welcoming atmosphere. One of the many highlights of this condo is the extensive amenities at Encino Oaks. Enjoy the resort-style pool and spa, challenge your friends to a game on one of the three tennis courts, or stay active in the fully equipped gym. For social gatherings, there’s a recreation room, as well as BBQ areas for outdoor entertaining. The convenience of laundry rooms on each floor adds an extra touch of practicality. The HOA fees cover essential services, including water, trash, and earthquake insurance. Located close to shopping, dining, Encino Village, Trader Joe’s, Whole Foods, and with easy access to the 101 and 405 freeways, this gated community also provides on-site security for peace of mind.
$6,780,000
5321 Oak Park Avenue Encino, CA 91316
Open House:
Sunday, 11/17 1:00-4:00PM
- Type:
- Single Family
- Sq.Ft.:
- 7,200
- Status:
- Active
- Beds:
- 6
- Lot size:
- 0.4 Acres
- Year built:
- 2022
- Baths:
- 7.00
- MLS#:
- 24448463
ADDITIONAL INFORMATION
This exceptional new contemporary modern estate, located in the prestigious Amestoy Estates, offers a unique blend of luxury and modern design. Upon ascending the steps through lush landscaping, guests are welcomed into a breathtaking two-story foyer adorned with stone floors and designer lighting, setting the tone for this sophisticated residence. The home features an elegant formal living room complete with a limestone fireplace and exquisite built-ins, ideal for hosting guests. The gourmet chef's kitchen is equipped with high-end Miele appliances, stone countertops, and a spacious island with a breakfast bar, adjacent to a stunning dining room encircled by pocket sliding doors that enhance the space with natural light. The commitment to luxury continues with oversized pocket doors that transition seamlessly to a backyard designed for entertainment, epitomizing the coveted indoor-outdoor California lifestyle. The first floor also includes a chic media room with velvet walls, a spacious executive office, and a well-appointed bedroom en-suite. Ascending to the second floor, a bonus open family room along with 3 ensuite bedrooms plus the primary suite. The romantic primary suite impresses with another fireplace, two expansive walk-in closets, and a large balcony overlooking the meticulously designed backyard. The en-suite primary bath is a sanctuary itself, featuring a large rain shower, dual water closets, a dual vanity, and a soaking tub. The estate's grounds are equally impressive, boasting a sparkling pool and spa, sports court, pool cabana, and a guest house with a kitchenette. Modern conveniences such as a Control 4 smart home automation system, custom shades, are just a couple of the many that will ensure easy living, privacy and security. Located near Encino Commons, this estate offers proximity to fine dining and shopping, making it a truly unparalleled offering in a coveted location.
$2,065,000
4547 Alonzo Avenue Encino, CA 91316
- Type:
- Single Family
- Sq.Ft.:
- 2,340
- Status:
- Active
- Beds:
- 3
- Lot size:
- 0.47 Acres
- Year built:
- 1956
- Baths:
- 4.00
- MLS#:
- 24440243
ADDITIONAL INFORMATION
Escape to tranquility in the hills of Encino. This exquisitely renovated Mid-Century ranch home with 3 bedrooms and 3.5 baths is a perfect mix of seclusion and convenience for those who want to get away, but not too far away. Perched on a hidden private road, this home enjoys an added layer of exclusivity and peace. The shared driveway not only enhances the secluded atmosphere but also fosters a close-knit sense of community among the select few residences it serves. You'll have three bedrooms (all with ensuite bathrooms) and a detached office overlooking the pool. The French-inspired backyard caf seating practically begs for a morning espresso or an afternoon of daydreaming. Natural light pours into the expansive living room through floor-to-ceiling windows. Entertain in the chef's kitchen with quartz countertops, dual sinks, and stainless steel appliances, the kind that make you want to cook (or at least pretend to). Outside, olive trees and a giant pomegranate tree line the sprawling backyard. Birds sing, and the air is fragrant. Sunbathe by the pool, read in a cozy nook, or dine under the stars while owls trade secrets. It's the escape from daily life you didn't know you needed. The master suite? It's a retreat within a retreat, spacious walk-in closet, dual vanities, a soaking tub, and a spa-like shower. With 2,220 square feet of designed perfection, plus a 120-square-foot air-conditioned office, there's space to work and space to relax. Two-car garage, plus parking for three more vehicles means no one gets left out. Luxury, privacy, and easy access to the best of Encino. Moments from Ventura Boulevard and minutes from both the 101 and 405 including a scenic "back way" that skips the worst of the interchange. Welcome home.
$2,499,000
15625 High Knoll Road Encino, CA 91436
- Type:
- Single Family
- Sq.Ft.:
- 3,110
- Status:
- Active
- Beds:
- 5
- Lot size:
- 0.63 Acres
- Year built:
- 1961
- Baths:
- 5.00
- MLS#:
- SR24208646
ADDITIONAL INFORMATION
Situated in the coveted Royal Oaks neighborhood of Encino, this single-story mid-century modern home offers breathtaking panoramic views of the Valley. Meticulously designed, the beautifully remodeled interior features wide plank European oak floors, textured accent walls and elegant light fixtures throughout. Enjoy a bright and airy open floor plan that flows seamlessly from the formal living room to the spacious great room, highlighted by a gorgeous fireplace, vaulted wood-beamed ceilings and a wall of glass that floods the space with natural light. The gourmet chef’s kitchen is equipped with top-of-the-line appliances, stunning stone countertops, an island with a breakfast bar and custom wine cellar. Five generously sized bedrooms are spread throughout the home, including a luxurious primary suite that boasts a walk-in closet and spa-like bathroom complete with a soaking tub, glass-enclosed shower and dual vanities. Set back from the street for privacy, this home offers a lushly landscaped backyard retreat with abundant yard space for entertaining and a large patio, perfect for al-fresco dining as you soak in the spectacular views. Additional highlights include a central courtyard with a jacuzzi, putting green, long gated driveway and two-car carport. This prime South of the Boulevard location is in the heart of Encino, within the top-rated Lanai School District and moments away from trendy restaurants, boutique shops and so much more.
- Type:
- Condo
- Sq.Ft.:
- 712
- Status:
- Active
- Beds:
- 1
- Lot size:
- 9.33 Acres
- Year built:
- 1971
- Baths:
- 2.00
- MLS#:
- 224004234
ADDITIONAL INFORMATION
Experience modern living at its finest in this meticulously upgraded top-floor end unit, eagerly awaiting its new owner. This contemporary loft has been thoughtfully transformed to create a private primary suite, complete with elegant plantation shutters that bathe the room in natural light and a charming barn door that ensures complete privacy. The main floor boasts an inviting open floor plan, highlighted by stylish, updated flooring and a beautifully remodeled powder room. The kitchen is a culinary delight, featuring sleek new cabinets and luxurious granite countertops. This exceptional space is not just a home; it's a lifestyle waiting for you to embrace. Don't miss the opportunity to make it yours!
$2,400,000
4444 Rochelle Place Encino, CA 91316
- Type:
- Single Family
- Sq.Ft.:
- 2,474
- Status:
- Active
- Beds:
- 3
- Lot size:
- 0.34 Acres
- Year built:
- 1975
- Baths:
- 3.00
- MLS#:
- SR24208832
ADDITIONAL INFORMATION
South of the Boulevard desired, Multiple levels
$2,100,000
17429 Hatteras Street Encino, CA 91316
Open House:
Saturday, 11/16 1:00-4:30PM
- Type:
- Single Family
- Sq.Ft.:
- 2,641
- Status:
- Active
- Beds:
- 5
- Lot size:
- 0.13 Acres
- Year built:
- 1949
- Baths:
- 4.00
- MLS#:
- SR24209200
ADDITIONAL INFORMATION
Stunning custom new construction home in Encino with unmatched quality. Step inside this beautiful contemporary 5-bedroom 3 1/2- bathroom home with over 2,500 sq feet of living space and open floor plan with an indoor/outdoor concept. This is the ultimate property to own and enjoy with your family and is great for hosting. Completele upscale kitchen includes cathedral ceilings, travertine style counter tops and backsplash, modern self-closing cabinets and drawers with oak accents, state of the art appliances, walk-in pantry, and wine cellar. Black, white, and oak designs tastefully tie in all of the features and accents as your navigate your way around the home. direct access to the gorgeous backyard through large double glass sliders from the living room and the master bedroom lead to the patio deck with custom outdoor kitchen BBQ and beverage center. The master bathroom offers the ultimate luxuries with a free standing tub and a custom rain shower glass enclosure with steam room. porcelain and ceramic tile, and double sinks. Walk-in his/her closet with make-up vanity Other features include all-new plumbing, all-new interior/exterior paint, new attic insulation, a smart Honeywell thermostat, high ceilings with recessed lights throughout, new high efficiency tankless water heater with built in recirculating pump for instant hot water anywhere around the house, all new tile & vinyl floors, roof, doors, windows, bathrooms and Bidet, new electrical panel, landscaping, grass, irrigation system, concrete, central HVAC, solar install ready, security camera install ready. Conveniently located to all shopping, restaurants, schools, parks, and freeways. It's really more than you can imagine!
- Type:
- Mixed Use
- Sq.Ft.:
- 2,961
- Status:
- Active
- Beds:
- n/a
- Lot size:
- 1.34 Acres
- Baths:
- MLS#:
- BB24213949
ADDITIONAL INFORMATION
Prime Commercial Office Space Available in Encino! This 2,961 SqFt commercial lease offers a well-designed office space in the heart of Encino. The layout features a welcoming reception area that leads to a room with a glass wall, currently utilized for private workspaces. Beyond the reception, there is a spacious open area suitable for cubicles, accompanied by two private offices for added privacy. The office also includes a kitchenette equipped with ample cabinet space, a microwave, and room to accommodate a water filter and refrigerator. This space provides a versatile layout ideal for a range of business needs, combining functionality with a professional atmosphere.
$3,999,000
17710 Karen Drive Encino, CA 91316
- Type:
- Single Family
- Sq.Ft.:
- 5,268
- Status:
- Active
- Beds:
- 5
- Lot size:
- 0.43 Acres
- Year built:
- 2008
- Baths:
- 6.00
- MLS#:
- SR24207929
ADDITIONAL INFORMATION
Elegant and Immaculate Gated Traditional Home in Prime Encino Location Nestled on a quiet cul-de-sac South-of-the-Boulevard in Encino, this exquisite newer traditional home offers over 5,300 square feet of immaculate living space on an expansive 18,000+ square foot lot. From the moment you step onto the spacious entry porch, perfect for enjoying sunsets, you'll experience the charm and elegance that defines this exceptional property. The home features five en-suite, oversized bedrooms, 5.5 baths, and an upstairs media-ready room, all laid out in a thoughtful floor plan that combines sophistication with cozy livability. The grand, high-ceilinged entryway flows seamlessly from the front door through to the breakfast area, family room, and kitchen, culminating in French doors that lead out to the beautifully landscaped yard. Designed for both intimate family gatherings and large-scale entertaining, the expansive kitchen and family room create the perfect setting for any occasion. The formal dining room is ideal for holiday feasts and elegant dinner parties. The chef’s kitchen is equipped with Carrara marble countertops, stainless steel Viking appliances, new dual dishwashers, a large breakfast nook overlooking the yard, a butler’s pantry, wine cooler, and a walk-in pantry. The stunning tiered yard is a private oasis featuring two large flat pads, multiple entertainment areas, a covered patio, pool and spa with a waterfall, built-in gas BBQ, and ambient string lighting. The yard also includes apricot and lemon trees, adding to its charm. The luxurious primary retreat offers serene Valley views and features dual designer walk-in closets, a spa-like bathroom with a dual-sink vanity, oversized shower, soaking tub, and a private water closet. The suite also includes a balcony, sitting room, and cozy fireplace. Additional features include three fireplaces, a three-car garage, central vacuum, a backup natural gas generator, built-ins throughout, and a skylight above the stairwell, flooding the home with natural light. This meticulously designed and impeccably constructed home offers everything needed to create timeless memories and an extraordinary living experience.
Open House:
Sunday, 11/17 12:00-4:00PM
- Type:
- Condo
- Sq.Ft.:
- 1,233
- Status:
- Active
- Beds:
- 2
- Lot size:
- 1.27 Acres
- Year built:
- 1970
- Baths:
- 2.00
- MLS#:
- SR24216552
ADDITIONAL INFORMATION
Welcome to 5400 Lindley Ave, Unit 311, a stunning condo nestled in a vibrant community complete with a sparkling pool and spa, laundry facilities, and two dedicated carport spaces. Located on the serene third floor with no neighbors above, this residence offers an oasis of peace and privacy. Upon entry, the living room welcomes you with an abundance of natural light, creating an inviting atmosphere. This fully remodeled home features elegant wood flooring, recessed lighting, and modern appliances, including an electric stove, refrigerator, and dishwasher. The dining area seamlessly flows into the stylish kitchen, perfect for entertaining. The primary suite boasts an en-suite bathroom with a chic vanity area and a luxurious walk-in shower. The bright and airy second bedroom provides ample space for personalization, while both bedrooms feature mirrored sliding closet doors. A second full bathroom conveniently accommodates guests, and a private balcony invites you to enjoy the fresh air. A two-year-old AC unit ensures year-round comfort. The building offers controlled access for added security and a delightful pool for leisurely afternoons. Clean, stylish, and move-in ready, this modern home is ideal for families and located in the prime area of Encino, just a short drive from fine dining, shopping, and the 101 freeway. Experience elevated living at its finest!
$3,795,000
18155 Lake Encino Drive Encino, CA 91316
- Type:
- Single Family
- Sq.Ft.:
- 4,503
- Status:
- Active
- Beds:
- 5
- Lot size:
- 0.41 Acres
- Year built:
- 1964
- Baths:
- 4.00
- MLS#:
- 24448723
ADDITIONAL INFORMATION
Exceptional Modern Home in Lake Encino. Introducing a stunning completely remodeled modern residence that perfectly blends timeless design with contemporary luxury in the highly desirable Lake Encino area. This sprawling single story home sits on a large lot just over 18,000 sq ft featuring 5 completely redesigned large bedrooms plus an office. This home truly has been masterfully redesigned with top of the line finishes and fixtures throughout. As you step through the elegant white oak pivot door, you are welcomed by a serene entryway featuring a tranquil water feature showcased through expansive glass windows, creating an inviting ambiance that sets the tone for the rest of the home.This gated and private designed split layout home effortlessly flows into a spacious backyard oasis, complete with ample lounging areas ideal for relaxation and entertaining with an incredible pool characterized by its stunning original mid-century shape. In the main living area you will find a charming bar, a cozy 3-D fireplace, and a sophisticated dining room, all artfully intertwined to create a seamless space for gatherings and intimate celebrations.On the opposite side of the home, discover a luxurious master suite along with three additional spacious bedrooms and two beautifully appointed full bathrooms. Each room is designed with comfort and style in mind, providing a perfect retreat for family and guests alike.This property exemplifies the best of California living, where mid-century elegance meets modern luxury, making it an ideal sanctuary for discerning buyers. Don't miss your chance to own this architectural gem in one of Los Angeles' most sought-after neighborhoods.
$14,995,000
4640 Petit Avenue Encino, CA 91436
- Type:
- Single Family
- Sq.Ft.:
- 12,034
- Status:
- Active
- Beds:
- 6
- Lot size:
- 1.13 Acres
- Year built:
- 2024
- Baths:
- 10.00
- MLS#:
- 24449941
ADDITIONAL INFORMATION
Step into a league of your own at 4640 Petit Ave, where unmatched luxury collides on a sprawling 1.2-acre estate in the prestigious Encino Hills. Positioned on completely flat, fully usable landan ultra-rare findthis 12,034 sq. ft. architectural marvel is designed for the professional who demands it all. Unlike hillside properties, this estate's flat terrain maximizes every square foot of its 1.2 acres, allowing for vast indoor and outdoor entertaining spaces, a full-size basketball court, staff parking, and a resort-style zero edge pool. More space, more exclusivity, and more freedom to live large and entertain on a scale that few can even dream of. This isn't just a home; it's your personal paradise, where boundaries are pushed, and limits don't exist.From the moment you arrive, the property's grandeur takes your breath away. The grand driveway, lined with 13 towering palm trees, welcomes you to a home that offers endless opportunities for both indoor and outdoor enjoyment. This home features 12-foot pocket doors to a lush, resort-like backyard all surrounded by flat, beautifully landscaped grounds. The gourmet kitchen and butler's kitchen, equipped with top-of-the-line Miele appliances and dual islands, is an entertainer's dream. Whether you're hosting casual gatherings or formal dinner parties, this kitchen offers both the space and functionality to handle it all.Meticulously designed by a renowned professional design team who crafted every detail with timeless elegance in mind the home embraces a palette of earthy, natural tones that exude sophistication and warmthcolors and materials chosen to endure the test of time. For the ultimate hangout spot, the full game bar is equipped with four mounted TVs, so you and your friends will never miss a game. Whether you're enjoying drinks, catching a big sporting event, or hosting a poker night, this bar is built for serious fun. And for those who love to stay active, the front yard boasts a full-size basketball court, complete with Kobe Bryant logos, providing the perfect space to shoot hoops, host friendly games, or unwind with the guys.One of the home's most unique and stunning features is the majestic olive tree, an impressive centerpiece that brings a touch of nature right into the core of your living space. This natural element enhances the indoor-outdoor connection and adds an elegant, timeless touch to the home's design. And it doesn't stop there. Car enthusiasts will be captivated by the parking showroom, complete with sleek epoxy flooring.4640 Petit Ave is more than just a homeit's a statement of prestige, space, and lifestyle for those who demand the best. With its expansive flat acreage, state-of-the-art amenities, and timeless design, this estate offers an extraordinary opportunity to live, entertain, and enjoy life on a scale few can match.
$11,750,000
15620 Woodvale Road Encino, CA 91436
Open House:
Sunday, 11/17 1:00-4:00PM
- Type:
- Single Family
- Sq.Ft.:
- 10,927
- Status:
- Active
- Beds:
- 7
- Lot size:
- 0.41 Acres
- Year built:
- 1953
- Baths:
- 9.00
- MLS#:
- 24449759
ADDITIONAL INFORMATION
Tucked away in the prestigious Royal Oaks neighborhood of Encino, this extraordinary estate showcases meticulous craftsmanship by MODE Management and visionary design by Christina Cole. Thoughtfully constructed to the highest standards, this home exudes elegance and privacy, perched high above the street with sweeping views. A Control4 smart home system ensures seamless living, while soaring ceilings and an open, airy layout make each room feel grand yet inviting. This 7-bedroom masterpiece includes four upstairs bedrooms, each distinct, with the primary suite offering a luxurious, hotel-like experience with dual bathrooms and custom-lit closets. A theatre, gym with sauna, and wet bar round out the premium amenities, making this residence a true haven of luxury living! On the main level, a blend of formal and casual spaces await, including a stunning family room, dining area, and an exquisite kitchen that marries contemporary, rustic, and French country influences. A separate prep kitchen with butcher block countertops offers even more functionality. Every countertop and bathroom throughout the home features unique, exotic stones with remarkable textures, adding to the feeling of opulence. The backyard is an entertainer's dream, with expansive lawns, a fully equipped summer kitchen, and a vast lap pool with jacuzzi. A full guest house with its own kitchen and living quarters provides additional comfort and privacy for visitors.
$3,795,000
3442 Colville Place Encino, CA 91436
- Type:
- Single Family
- Sq.Ft.:
- 3,628
- Status:
- Active
- Beds:
- 5
- Lot size:
- 0.58 Acres
- Year built:
- 1962
- Baths:
- 5.00
- MLS#:
- 24449749
ADDITIONAL INFORMATION
Tucked away in the highly coveted Encino Hills, just north of Mulholland Drive, this meticulously restored mid-century masterpiece inspired by Cliff May's serene aesthetic, offers 5 bedrooms, 4.5 bathrooms, and expansive city and mountain views from nearly every corner. Situated on over half an acre in a peaceful double cul-de-sac, the home seamlessly blends classic design with modern elegance. Inside, the thoughtfully designed layout features two original stone fireplaces in the large living room, and media room. The kitchen stands out with Caesarstone countertops, custom walnut cabinetry, and high-end Thermador appliances, while oak floors flow throughout the residence. The primary suite is a true sanctuary, offering sweeping valley views and an opulent en-suite bath with heated floors, a glass steam shower, and a sunken jetted tub. Fleetwood floor-to-ceiling doors and windows extend the space into the horizon, and the home's 7 skylights fill it with an abundance of natural light. Every bedroom boasts multiple custom closets, while all ensuite bathrooms are adorned with top-of-the-line Ann Sacks tiling, and handmade custom tiles in the kitchen and half bath. While the design honors its mid-century roots, the home is filled with modern day tech including 56 owned solar panels, automated sound, smart thermostats, and lighting, plus advanced alarm and security camera systems. The outdoor space transforms into an oasis of relaxation and entertainment. A large saltwater pool, jacuzzi spa, and Mangaris wood deck meet the horizon, offering breathtaking views of sparkling city lights. The residence also includes a sauna, a fireplace lounge, and an al fresco dining area perfect for hosting under the stars. Located south of the boulevard, this home offers easy access to freeways, dining, shopping, hiking trails, and nightlife, embodying the perfect blend of tranquility and convenience in one of LA's most desirable neighborhoods. Just minutes to the Westside, and Mulholland corridor private schools, yet also in the acclaimed Lanai school district - your kids can have it all too!
$1,149,000
17900 Hatteras Street Encino, CA 91316
- Type:
- Single Family
- Sq.Ft.:
- 1,324
- Status:
- Active
- Beds:
- 3
- Lot size:
- 0.13 Acres
- Year built:
- 1949
- Baths:
- 2.00
- MLS#:
- 24449169
ADDITIONAL INFORMATION
Welcome to this Charming House in a Wonderful Neighborhood. Corner lot with a White picket fence. Quaint Home with Remodeled Kitchen. Good sized Bedrooms with private backyard. Great home to entertain and dine al fresco. Open Kitchen with Beautiful Shaker Cabinets. This home is walking distance to Emelita Elementary School. One Car attached garage. New AC, Well Maintained Home, This is a Sweet Starter Home. Open Sunday 1-3pm.
- Type:
- Condo
- Sq.Ft.:
- 1,147
- Status:
- Active
- Beds:
- 2
- Lot size:
- 1.4 Acres
- Year built:
- 1964
- Baths:
- 2.00
- MLS#:
- GD24217982
ADDITIONAL INFORMATION
Welcome to 5429 Newcastle Avenue, Unit 106, an exquisite condo nestled in the beautiful city of Encino! This elegant 2-bedroom, 2-bathroom residence greets you with a spacious living room, awash in natural light and enhanced by sleek laminate flooring that flows effortlessly throughout. The well-appointed kitchen is designed for both style and functionality, featuring an electric stovetop, range hood, and refrigerator. From the living room, enjoy access to your private balcony, the perfect retreat for relaxation while soaking in the stunning California weather. The inviting bedrooms provide a serene escape, with the primary suite showcasing a luxurious walk-in shower, while the second bathroom features a charming shower-in-tub. The community boasts a sparkling pool for leisure and offers two dedicated parking spaces for your convenience. This condo masterfully balances comfort and leisure, ideally situated near the 101 freeway and in close proximity to excellent schools, picturesque parks, and delightful dining options. This remarkable property isn’t just a home; it’s a captivating lifestyle waiting to be embraced!
Encino Real Estate
The median home value in Encino, CA is $1,022,500. The national median home value is $338,100. The average price of homes sold in Encino, CA is $1,022,500. Encino real estate listings include condos, townhomes, and single family homes for sale. Commercial properties are also available. If you see a property you’re interested in, contact a Encino real estate agent to arrange a tour today!
Encino Weather
