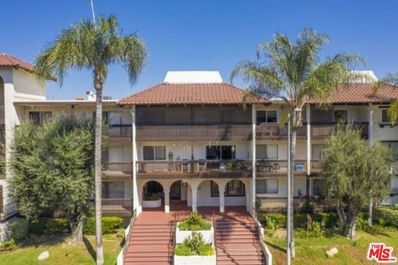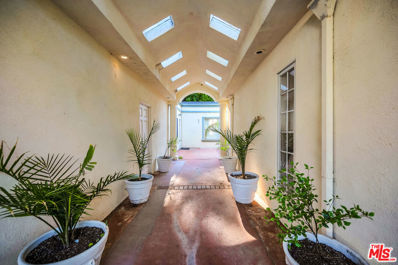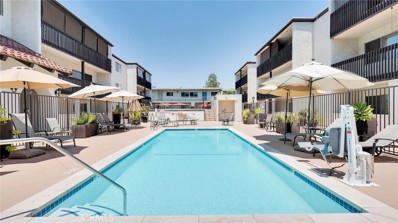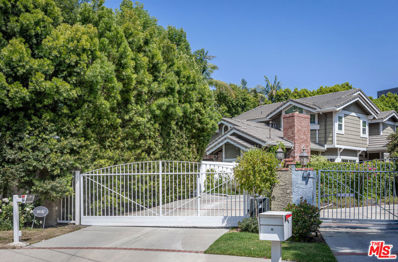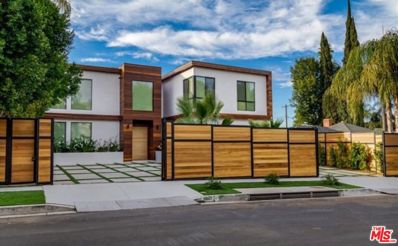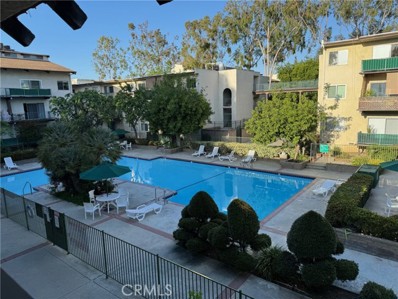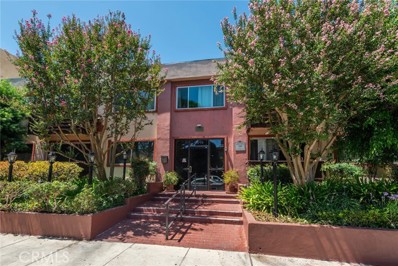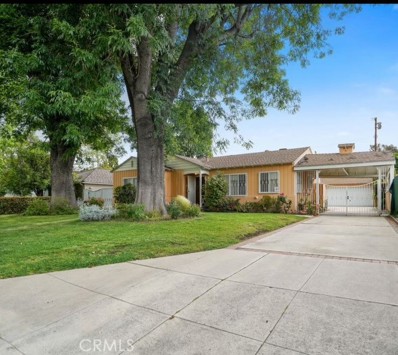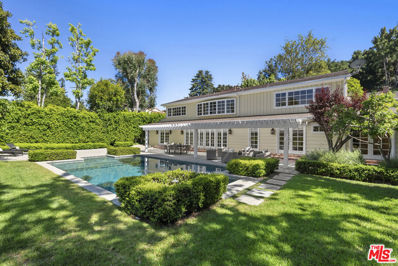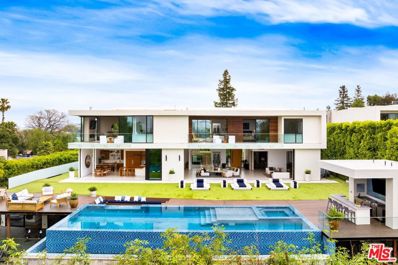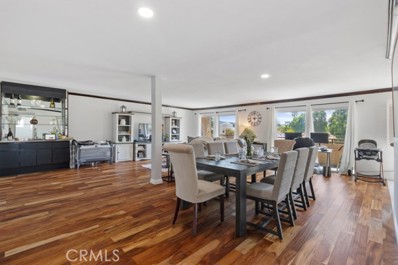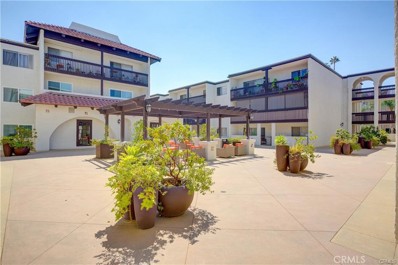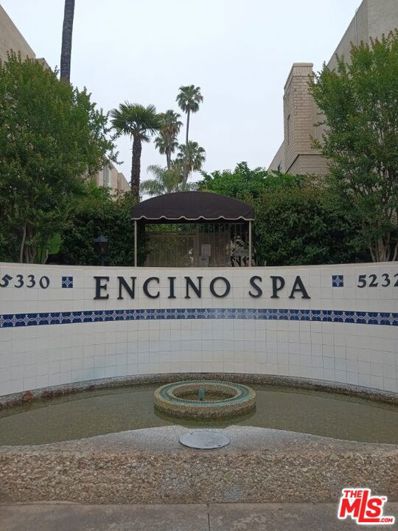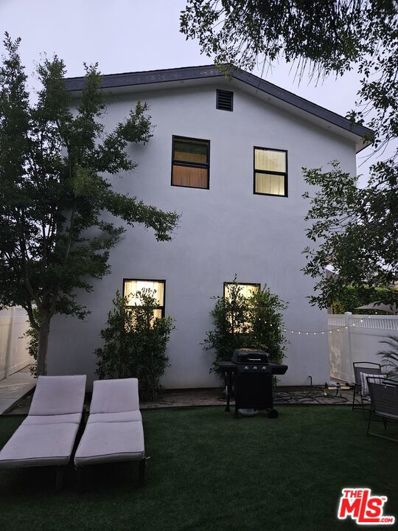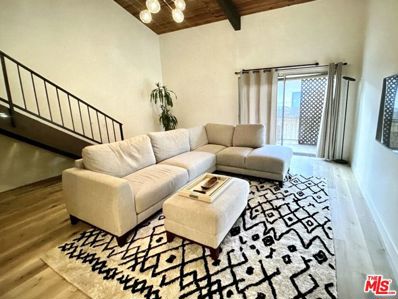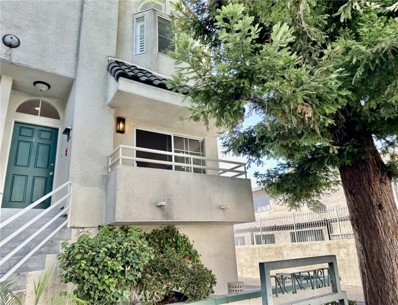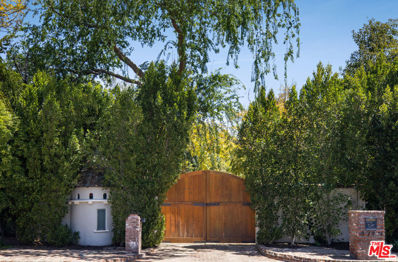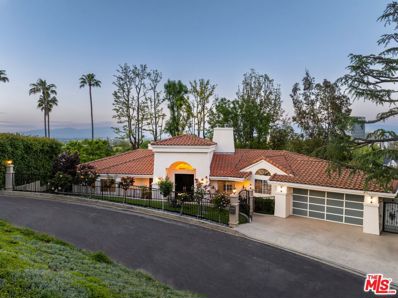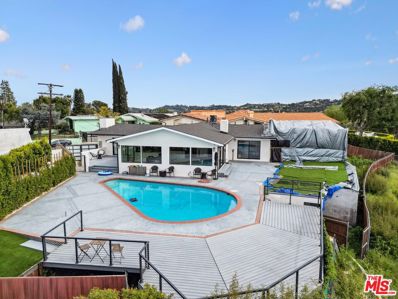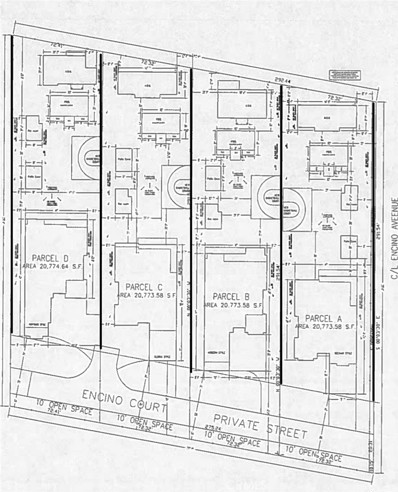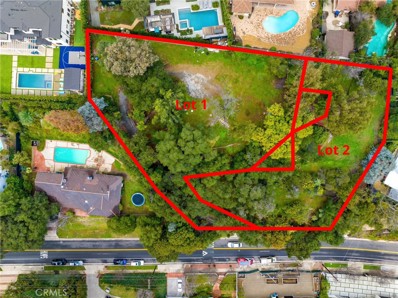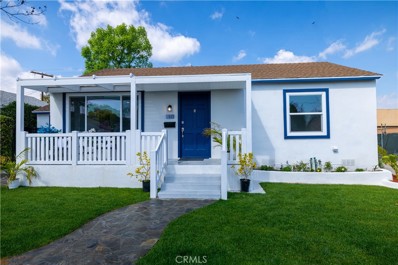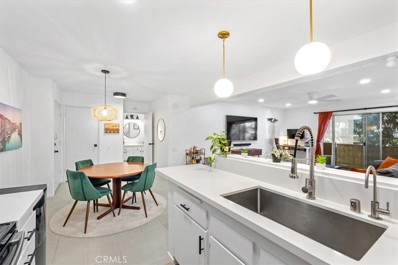Encino CA Homes for Rent
- Type:
- Condo
- Sq.Ft.:
- 1,205
- Status:
- Active
- Beds:
- 2
- Lot size:
- 2.14 Acres
- Year built:
- 1970
- Baths:
- 2.00
- MLS#:
- 24401925
ADDITIONAL INFORMATION
New Price for yhis Inviting and fully upgraded, this first-floor corner unit in the quiet courtyard of the Encino Villas Complex is the ideal retreat. Open, spacious floor plan features 2 bedrooms, 2 bathrooms over 1,200 Sqft on a single level. Redesigned kitchen includes granite countertops, stainless steel appliances, abundance of cabinetry and a breakfast bar that opens to the living room and dining area. Living room features large private patio and fireplace. Desirable floor plan with 2 master suites on opposite sides of the living area. Both bedrooms have ensuite baths with separate vanities. Brand New vinyl 100% waterproof floors throughout the unit. Recessed lights, Plantation Shutters and Wooden Blinds. Generous closet space. Central heat and air. -unit. 2 large laundry rooms on each floor of the complex. Two car tandem parking in the secure subterranean garage. Complex with lush landscaping, pool, spa, recreation room, gym, sauna, game room, grills and renovated lounge area. HOA dues cover earthquake insurance, hot/cold water and trash. Close proximity to houses of worship (temples, churches), theaters, shopping, restaurants, public transportation and freeways.
$2,299,995
3627 Hayvenhurst Avenue Encino, CA 91436
- Type:
- Single Family
- Sq.Ft.:
- 3,247
- Status:
- Active
- Beds:
- 5
- Lot size:
- 0.51 Acres
- Year built:
- 1962
- Baths:
- 4.00
- MLS#:
- 24402769
ADDITIONAL INFORMATION
Cul-de-sac in prime Encino!!!! Nestled at the peaceful end of a tree-lined cul-de-sac in prime Encino, this traditional one-story home seamlessly blends style and comfort. Upon crossing the welcoming threshold, you'll be greeted through double doors into a foyer which connects to a spacious formal living room with a fireplace and adjoining dining area. The kitchen is bathed in natural light throughout the day net to the family room area opens to the spacious yard where one could envision warm nights dining al-fresco by the pool with dinner cooked on the outdoor grill /BBQ. This functional floor plan has a huge primary bedroom and 4 more bedrooms with the magnificent living room, dining area, family room . This charming mid-century 5 bedroom, 3.5 bath 3,247 sq foot home is ready for its new owner. Don't miss the chance to reimagine this nearly 22k lot surrounded by flourishing foliage! Great chance to redesign a true masterpiece a reflection of your unique style and vision. A BONUS room next to the garage with bathroom, kitchenette, heating and air also has it's own entrance. SELLER IS MOTIVATED!!!
- Type:
- Condo
- Sq.Ft.:
- 1,205
- Status:
- Active
- Beds:
- 2
- Lot size:
- 2.14 Acres
- Year built:
- 1970
- Baths:
- 2.00
- MLS#:
- EV24112157
ADDITIONAL INFORMATION
Nestled in the heart of Encino, California, this charming condominium at the Encino Villas offers a blend of comfort, convenience, and contemporary living. This beautiful large unit is located on the top floor at The end of the hallway, providing privacy within the community. As you step inside, you’re greeted by a spacious and light-filled dining area adorned with elegant finishes like crown molding and modern fixtures like recessed lighting. Upgrades include double pane windows, New AC/Heat Unit. You can enjoy partial Mountain and City views from the extra large balcony. The open-concept layout seamlessly connects the living room, dining area, and kitchen, creating an inviting space for relaxation and entertainment. The kitchen features granite countertops, stainless steel appliances, and ample storage, making meal preparation a delight. Large primary bedrooms with their own private bathrooms. These stylish bathrooms have travertine tiles and granite countertops and one includes a relaxing hot tub bath. Inside the bedrooms you can find generous closet spaces and large windows that fill the room with natural light & rod to also provide privacy. Additional highlights of this residence include 2 assigned parking spots side by side in a secured garage. Washer/drier on the same floor with private lockers. Access to upgraded community amenities such as a pool & spa that have been redone, new gym, new recreation room with pool table and new roof also. Conveniently located near Trader Joe's, other grocery stores, great restaurants & bars, Balboa park, Reseda Hiking trail(2 miles), Pierce College/CSUN and major freeways, this property offers the perfect blend of urban convenience and suburban tranquility. Don’t miss the opportunity to make this your new home sweet home in Encino!
$2,699,000
16041 Dickens Street Encino, CA 91436
- Type:
- Single Family
- Sq.Ft.:
- 3,286
- Status:
- Active
- Beds:
- 4
- Lot size:
- 0.28 Acres
- Year built:
- 1988
- Baths:
- 4.00
- MLS#:
- 24401393
ADDITIONAL INFORMATION
Experience modern elegance in this stunningly revamped Encino residence. Tucked away in a private cul-de-sac south of the Boulevard, this gated estate combines classic Cape Cod architecture with open, sunlit interiors. The property also boasts energy-efficient LED lighting throughout, a saltwater pool with adjustable lighting options, a private 5-hole putting green, a temperature-regulated wine cellar, a pristine 3-car garage, and a spacious detached studio suite above the garage. The kitchen, outfitted with premium Viking Pro appliances, is a culinary enthusiast's haven, blending practicality with sophisticated design. Step outside to embrace the essence of California living in the tranquil backyard retreat. The property includes four generously sized bedrooms, highlighted by a luxurious primary suite crafted for peace and comfort. Located in the highly-regarded Lanai School District.
$4,000,000
4841 Alonzo Avenue Encino, CA 91316
- Type:
- Single Family
- Sq.Ft.:
- 4,450
- Status:
- Active
- Beds:
- 6
- Lot size:
- 0.18 Acres
- Year built:
- 2019
- Baths:
- 7.00
- MLS#:
- 24402615
ADDITIONAL INFORMATION
ENTERTAINER'S DREAM! This stunning home offers total privacy with 8 ft security gates and boasts 2 state-of-the-art recording studios. With 6 bedrooms and 6 bathrooms, this 4-year-new home features an open floor plan and an open chef's kitchen with a custom oversized white tiger marble island, white tiger marble kitchen counters, and a walk-in pantry. The kitchen, equipped with Miele appliances, is perfectly adjacent to the dining room, which includes a statement chandelier and a floor-to-ceiling double-sided stone fireplace. Floor-to-ceiling glass doors open to the backyard, providing seamless indoor-outdoor living. The spacious master bedroom features a sitting area, a luxurious master bath with a freestanding soaking tub, twin vanities, a walk-in shower, two walk-in closets, and a balcony overlooking the generous backyard. The backyard is a fully landscaped oasis leading up to a sparkling swimming pool with a spa and waterfall feature. Additional features include an attached 2-car garage, built-in BBQ and backyard fireplace, wine cellar, wood and marble floors throughout, recessed lighting, laundry room, and a high-tech security system with cameras and motion detection. This home is a beautiful entertainer's paradise, perfect for music moguls, celebrities, and families alike. Don't miss the chance to own this incredible property! GREAT HOUSE!
- Type:
- Condo
- Sq.Ft.:
- 990
- Status:
- Active
- Beds:
- 2
- Lot size:
- 9.33 Acres
- Year built:
- 1971
- Baths:
- 2.00
- MLS#:
- OC24116952
ADDITIONAL INFORMATION
Encino Oaks finest living. Located in heart of Encino. Very light and bright. Two master suites located on each side of the unit, each with its own bath and a walk-in closets. Tastefully updated with newer flooring and paint throughout. Large, entertainer's living area, big enough for family and friends to enjoy resort style living. Plantation Shutters, Granite Kitchen Counter tops. New Air Condition New ceiling fans. New Dishwasher, New Oven. offers secured access, sparkling pool/spa, clubhouse w/ pool tables, multiple tennis courts. Gym, 2 covered Parking spots, Gated community. Large view balcony is being finished. close Distance to Ventura Blvd, to shopping/ Trader joe's & Encino commons, Restaurants, Shops and Business and Lake Balboa. Close to the Freeway 101 and 405. Great schools and Hospitals. FEATURES: Pool, spa, tennis courts, gym, sauna, recreational room, game room and etc. great, great location.
- Type:
- Condo
- Sq.Ft.:
- 905
- Status:
- Active
- Beds:
- 2
- Lot size:
- 1.4 Acres
- Year built:
- 1967
- Baths:
- 2.00
- MLS#:
- SR24115451
ADDITIONAL INFORMATION
Two Bedroom Condo with excellent floor plan in coveted Encino Oaks! Filled with natural light, this residence features open floor plan and private outdoor balcony. The kitchen offers plenty of cabinet and counter top space, enjoy cooking in a remodeled kitchen with granite countertops. The unit features central AC + Heat. The primary bedroom has an ensuite bathroom and a walk-in closet. Your updated and modern spa-like bathrooms boast glass sink, a soaking tub, and oversized mirrors backlit with lights. The unit comes with one covered carport parking space with overhead storage cabinets. The property is steps away from the outdoor community area, which features a pool, spa, BBQ, and lounge area. Other building amenities include elevators, a recreation room, a gym, a sauna, and multiple large laundry areas. The building is close to Ventura Blvd. shops and restaurants, Trader Joe's, Balboa Park/Recreation Center, and much more.
$2,350,000
5012 Odessa Avenue Encino, CA 91436
- Type:
- Single Family
- Sq.Ft.:
- 1,565
- Status:
- Active
- Beds:
- 3
- Lot size:
- 0.24 Acres
- Year built:
- 1948
- Baths:
- 2.00
- MLS#:
- SR24116057
ADDITIONAL INFORMATION
Development opportunity in prime Encino, in the highly desirable Encino Woods neighborhood. Plans approved and permit already paid for a new two-story home with ADU - total of approx. 5,775 sqft on an over 10,200sqft lot.
$4,995,000
15631 Meadowgate Road Encino, CA 91436
- Type:
- Single Family
- Sq.Ft.:
- 4,739
- Status:
- Active
- Beds:
- 5
- Lot size:
- 0.42 Acres
- Year built:
- 1951
- Baths:
- 6.00
- MLS#:
- 24390829
ADDITIONAL INFORMATION
In a class by itself resides this stunning traditional estate in prestigious Royal Oaks. Set on nearly half an acre lot with magnificent usable grounds, rarely is there such a turn-key property offering this type of privacy & serenity. Admirably understated and unimaginably classic, this residence has been thoughtfully expanded and reimagined with upgrades. No detail was spared in the design by Plush Homes on Melrose with warm wallpapers, light fixtures, window treatments and waterworks hardware. The upper level is the ideal space for family gatherings and entertaining, with hardwood floors throughout, a marble adorned fireplace, skylights, and an open layout, this is a warm, character rich, and inviting environment. Multiple living rooms and an open dining room concept are enhanced by sweeping city and mountain views. The Chef's kitchen, redone with gorgeous marble countertops and breakfast nook, leads to the private front yard with lush landscaping equipped with a wrap-around porch and custom BBQ area. Residing on the lower level are the bedrooms including a fully equipped media room with soundproof walls. The downstairs living room and bedrooms have french doors offering direct access to the huge patio overlooking the one-of-a-kind backyard oasis and sparkling pool. Continue out the tiered yard to the lower level equipped with a sports court and a pergola with fireplace. Located in the coveted Lanai Road Elementary school district and close to Ventura Boulevard with easy westside access, this home is an opportunity not to be missed.
$10,800,000
16801 Oak View Drive Encino, CA 91436
- Type:
- Single Family
- Sq.Ft.:
- 10,400
- Status:
- Active
- Beds:
- 7
- Lot size:
- 0.47 Acres
- Year built:
- 2018
- Baths:
- 9.00
- MLS#:
- 24404057
ADDITIONAL INFORMATION
Welcome to the epitome of modern luxury at 16801 Oakview in Encino. This sophisticated, contemporary home offers ultimate privacy and opulence, with breathtaking views from every room. This expansive residence has 7 bedrooms and 9 bathrooms and ample space for comfortable living and entertaining. Indulge in the convenience of a home gym, a state-of-the-art home theater, and a well-appointed office, perfect for both work and relaxation. For the car enthusiast, the property features a remarkable 12-car underground garage, providing secure and ample space for your prized vehicles. Experience the pinnacle of modern living in this stunning Encino home, where every detail has been meticulously designed to offer the utmost in comfort, convenience, and luxury.
- Type:
- Condo
- Sq.Ft.:
- 1,533
- Status:
- Active
- Beds:
- 2
- Lot size:
- 1.29 Acres
- Year built:
- 1971
- Baths:
- 3.00
- MLS#:
- SR24112774
ADDITIONAL INFORMATION
Elegant Encino Condo, Natural Sunlight throughout home, Pride of Ownership Permeates this Exceptionally Large Unit, Upgraded Engineered Hardwood flooring, Marble, Upscale Formica, Stainless Steal Appliances - Double door Refrigerator offers purified water, four burner stove, oven, microwave, garbage disposal, and dishwasher. Stainless steal farmers deep kitchen sink, large pantry, self slider glider shelving, spacious for cooking, and entertaining guests. Crown Molding throughout home with recessed lighting and smooth ceilings, Wet bar, Primary bedroom with large walk-in closet, double sinks, tub, and shower, upgraded low flush toilets, secondary bedroom with connecting shower & tub, full bathroom with upgraded storage and shelves. Extra Large Balcony area with slider doors, custom made blinds and drapes, plantation shutters, Central AC / Heat. Two Separate doors for entry. Two parking spaces, pool, jacuzzi, recreation room. Located in the heart of Encino and walking distance to Ventura Blvd. This particular units is one of the Larger Units in the complex and located in the "Heart of Lovely Encino."
- Type:
- Condo
- Sq.Ft.:
- 823
- Status:
- Active
- Beds:
- 1
- Lot size:
- 2.14 Acres
- Year built:
- 1970
- Baths:
- 1.00
- MLS#:
- SR24111050
ADDITIONAL INFORMATION
Lovely Spacious Condo , Top of the Line End Unit, Upgraded Bathroom with Jacuzzi Tub , Marble and Granite Custom Made, Hardwood flooring through out unit, real Wood Burning Fire Place in Living Room, Extra Large Spacious Balcony, Recessed Lighting, Smooth Ceilings, Dimmer Controls, Travertine, Marble, and Slate upgrades, Crown molding, Brand New Air Conditioner and Heat unit with 10 year warranty, Upgraded Silent Double Pain Sliding Glass Doors, custom paint, plantation shutters, full length mirrored closets, wet bar area with mirrors and upgraded slate , Penthouse end unit upper level. Two car parking side by side, gated garage entry way.
- Type:
- Condo
- Sq.Ft.:
- 1,669
- Status:
- Active
- Beds:
- 2
- Lot size:
- 3.51 Acres
- Year built:
- 1965
- Baths:
- 2.00
- MLS#:
- 24395388
ADDITIONAL INFORMATION
Great news!!! You now have the opportunity to own in the highly sought after Encino Spa community! Your proximity to Ventura Boulevard and the 101 provides you with easy access to where you need to go! Many of your destinations are a short distance, such as medical facilities and places of worship. When you enter your privately gated community, you'll enjoy the welcoming well manicured landscaping throughout. Especially, when the flowers are in full bloom! You'll have access to the HOA maintained private pool, spa and more! This higher level condo gives you an amazing view of the hillside from your balcony! Your floor boasts well over 1,600 square feet on one level so you have plenty of living space to entertain your guests! The spacious living room includes a fireplace and large windows for ample lighting and a view to your personal balcony and beyond. The large formal dining room segues into an amazing kitchen with more than sufficient cabinet and counter space for all your cooking needs. You'll have double ovens and a range with a vented hood above for your more ambitious dining events! No more wasting time and money at the laundromat because you'll have your own in-home laundry facilities with the washer and dryer included. Both bedrooms are very large with sliding glass doors that open up to the patio. The large master bathroom not only has double sinks and a step-in shower, it also has a vanity seating area! You can enjoy additional peace of mind when you park your vehicles in your exclusively reserved gated subterranean parking. Having your vehicles parked below the building also helps protect your vehicle investment from the elements! You'll have two exclusively assigned parking spaces which are arranged in tandem. Schedule your private showing and get your offer in today!
$1,845,000
Tarzana Street Street Encino, CA 91316
- Type:
- Single Family
- Sq.Ft.:
- 3,608
- Status:
- Active
- Beds:
- 6
- Lot size:
- 0.17 Acres
- Year built:
- 2016
- Baths:
- 5.00
- MLS#:
- 24395941
ADDITIONAL INFORMATION
Lowest Per Square Foot (3,608 Total SF) in Encino South of The Boulevard, lowest Price Per Square Foot under $2M. This property features a single family home (2,708 SF) which was completed gutted and modernized in 2016. Builder used steal beam posts and two 20 foot steal beams to create today's open floor plan, along with restoring the hardwood flooring throughout the premises. The house provides 3 bedrooms and 2 full baths on the first level with an open layout to entertainment room, kitchen, and dining room. There is an enclosed patio of approximately 430 square feet, with a fireplace where there is a tendency to spend the major of the time. This room is ideal all year around with immediate access to the pool and spa during the summers and coziness of the fireplace during the winter while watching TV with surround sound. This footprint is duplicated by Builder on the 2nd floor for the Master Suite. This capacious room has an exposed beam with high ceilings, tons of natural with numerous windows on all four sides and unobstructed views of the mountains. The enclosed patio fireplace has a twin in the Master Suite, has a generous walk-in closet, free standing tub, double vanity, and spacious full bath with a waterfall shower. As creative arrangement, the builder just completed in 2022, a brand new two-story 2 bedroom and 2 bath ADU, providing a supplemental income stream of $3,350 per month with the lease expiring in July 2024. There is a 6 foot perimeter vinyl fence splitting up the parcel into two independent units, there is zero common area shared with their entrance from the street and the entry door on the opposite end. The Tenant does not have rights to parking in the driveway and the property has its own address 17843 Tarzana, along with its own electrical and gas meter in their name. A Buyer could use as a supplemental income stream or moving family members to coexist, but still remain independent of each other.
- Type:
- Single Family
- Sq.Ft.:
- 712
- Status:
- Active
- Beds:
- 1
- Lot size:
- 9.33 Acres
- Year built:
- 1971
- Baths:
- 2.00
- MLS#:
- 24392896
ADDITIONAL INFORMATION
Discover your perfect retreat in this remodeled unit, top-floor one-bedroom loft. Located at the back of the complex, this unit offers peace and tranquility, away from the main street and freeway noise. As you enter, you're greeted by soaring high ceilings that create an open, airy atmosphere in the living area. The spacious upstairs bedroom features a master bath and a walk-in closet for convenience. Downstairs, a convenient half bath is located just off the main entry, leading to a cozy living room area adorned with newer wood-like laminate floors. The spacious white kitchen is equipped with appliances and ample storage space. Stay comfortable year-round with central air and heat, complemented by a Nest climate control system and intelligent lighting. Step out onto the balcony, featuring a custom seating bench with storage underneath, perfect for enjoying the fresh air. Parking is a breeze, and two assigned side-to-side spaces are included. The complex offers an array of amenities, including secured access, a sparkling pool and spa, a clubhouse, three tennis courts, a BBQ area, and a separate exercise room. Laundry rooms on each floor add convenience to your daily routine. HOA dues cover earthquake insurance, water, sewer, and trash, providing peace of mind and simplifying expenses. Enjoy the convenience of this prime location, with easy access to the 101 freeway, Ventura Blvd, shopping, restaurants, public transportation, and more. This must-see property truly embodies the essence of resort-style living.
- Type:
- Townhouse
- Sq.Ft.:
- 1,112
- Status:
- Active
- Beds:
- 2
- Lot size:
- 0.69 Acres
- Year built:
- 1987
- Baths:
- 3.00
- MLS#:
- SR24095576
ADDITIONAL INFORMATION
Major Price Reduction!!! Welcome home to this modern and remodeled corner unit Townhouse with your own private 2 car side by side garage and a community pool in a great area of Encino with close proximity to shops, restaurants, market on Ventura Blvd. and 101 FWY. This bright unit offers large living room with fireplace and balcony. Dining area. Amazing kitchen with Quartz countertops, garden window, breakfast nook, stainless steel appliances including Refrigerator and microwave. Large and private primary suite with high pitched ceiling, walk-in shower and lots of closet space. The other bedroom has high ceiling as well and mountain view. Other features include, beautiful wood floors, recessed lighting, powder room, plantation shutters, laundry area off the garage that includes washer and dryer. 2 car attached garage with direct access. Prime location.
$26,500,000
4750 Encino Avenue Encino, CA 91316
- Type:
- Single Family
- Sq.Ft.:
- n/a
- Status:
- Active
- Beds:
- 12
- Lot size:
- 2.14 Acres
- Year built:
- 1934
- Baths:
- 13.00
- MLS#:
- 24380263
ADDITIONAL INFORMATION
This stunning estate at 17407 Rancho St and 4750 Encino Ave, combines two properties across nearly 2.5 acres of lush greenery to make the most incredible home in Encino, featuring multiple residences including 2 Main Houses, 2 Guest Houses, a Recording Studio, Barn & Bunkhouse, Pool, Spa, Sauna-Retreat, Corrals, Aerie, Library, Pub, Butler's Kitchen, Maids quarters, and a workshop. Nestled behind secure gates and a tree-lined drive, this private sanctuary offers an old-world style courtyard, spacious living areas, and a fully equipped chef's kitchen. With 6 bedrooms and a studio, there's ample space for living and creating. The highlight is the courtyard with a fireplace and ivy-covered archway leading to the sparkling pool, spa, and sauna. Three additional residences, including a restored mid-century home with a recording studio, writer's cottage, and barn guest house, complement the property. Completing the scene is a picturesque barn with a bunkhouse and horse turn-out. This is truly a once in a generation offering that the most discerning buyer will fall in love with.
$3,132,000
15569 Meadowgate Road Encino, CA 91436
- Type:
- Single Family
- Sq.Ft.:
- 4,058
- Status:
- Active
- Beds:
- 6
- Lot size:
- 0.27 Acres
- Year built:
- 1959
- Baths:
- 6.00
- MLS#:
- 24383543
ADDITIONAL INFORMATION
SELLER IS READY TO MAKE A DEAL!! BEST VIEWS IN ROYAL OAKSNestled in the coveted Royal Oaks neighborhood of Encino, 15569 Meadow Gate Road is designed with versatility in mind, offering a functional layout perfect for various types of buyersfrom large families to those seeking a multi-generational living space or a home business setup. The lower level is where this home truly shines for families with older children, those with extended family, or buyers in need of a self-contained living space for a home business or guests. This level offers three more bedrooms, two newly updated bathrooms, a flexible playroom, and a second living area that opens to the backyardcreating a separate yet connected space for ultimate convenience and privacy. The main level features an oversized living room drenched in natural light, with a wall of windows that frame breathtaking treetop and city views. This space flows seamlessly into an adjacent dining room, perfectly suited for hosting large gatherings, dinner parties, and holiday celebrations. For culinary enthusiasts, the kitchen offers ample cabinetry, high-end stainless steel appliances, and a 6-burner stove, making meal prep a breeze. The kitchen opens to a cozy den with a fireplacean ideal spot for casual family time or relaxing evenings in. The expansive primary suite, located on the main level, provides a private retreat with its own fireplace and a spa-like en-suite bathroom, complete with a soaking tub, frameless glass shower, dual vanities, and two walk-in closets. An additional guest bedroom, a maid's room, and updated full bathrooms round out the upper level. The outdoor area is an entertainer's dream, featuring a second full kitchen, a bar, and a pool, along with a separate outdoor bathroom for added convenience. Whether you're hosting poolside parties, enjoying quiet family nights, or celebrating special occasions, this space has it all. The backyard kitchen is equipped with a full-size refrigerator/freezer, cooktop, two wine coolers, generous storage, and a sliding pavilion for all-weather entertaining. With a built-in firepit and spacious patio areas, the private backyard oasis offers a perfect blend of relaxation and entertainment. Located just 15 minutes from the city, and in close proximity to shops and restaurants, this property offers the ideal balance of family comfort and entertainment-focused luxury. Its flexible layout, sweeping views, and unmatched privacy make 15569 Meadow Gate Road a rare find in the desirable Royal Oaks neighborhood. Whether you're looking for a home that suits a growing family, multi-generational living, or an elegant space to entertain, this home is ready to accommodate your needs.
$2,199,000
17071 Countess Place Encino, CA 91436
- Type:
- Single Family
- Sq.Ft.:
- 4,201
- Status:
- Active
- Beds:
- 3
- Lot size:
- 0.5 Acres
- Year built:
- 1957
- Baths:
- 3.00
- MLS#:
- 24373691
ADDITIONAL INFORMATION
Fantastic Opportunity for an Investor or Owner/User In the heart of Encino! Located South of the Boulevard on a prime half-acre lot at the end of a quiet cul-de-sac, this entertainer's paradise features amazing panoramic city & mountain views throughout. Having already undergone a spectacular renovation several years ago, the current owner has started construction on several additions/upgrades which are unfinished (addition to living room, master bedroom, & detached Studio). Current open-modern concept layout features a formal living area w/ soaring vaulted ceilings, stone fireplace, stainless-steel wine rack & a wall of oversized windows w/ fantastic views. Separate family room w/ 2nd fireplace. Dining area w/ designer lighting. Chef's gourmet kitchen w/ custom cabinetry, a large center island w/ quartz waterfall counter, dine-in bar, & top of the line professional appliances. Spacious Master-Retreat w/ walk-in closet, luxury bath w/ elegant light fixtures, freestanding soaking tub, his/her rain shower heads, & dual vanities w/ modern finishes. Enormous private backyard w/ endless views featuring a sparking swimming pool surrounded by an expansive deck - perfect for entertaining! Additional upgrades include smart home capability w/ automated audio throughout & a nest system controlling HAVC/Heating. Located conveniently close to the top public & private schools in the area & just minutes to the best shopping, dining, & entertainment the area has to offer. A unique opportunity that is not to be missed!
$8,750,000
5031 Encino Avenue Encino, CA 91316
- Type:
- Land
- Sq.Ft.:
- n/a
- Status:
- Active
- Beds:
- n/a
- Lot size:
- 1.94 Acres
- Baths:
- MLS#:
- SR24049854
ADDITIONAL INFORMATION
Amazing opportunity to develop one of the largest, flat lots in prime Encino area. Final tract map for four (4) legal lots over 20,000sqft each lot. Also includes RTI plans for four houses with ADU and rec rooms total of approx. 7,200sqft each house. Can be sold as a whole project or individual lots. Call listing agent for more details.
$2,899,000
16835 Adlon Road Encino, CA 91436
- Type:
- Land
- Sq.Ft.:
- n/a
- Status:
- Active
- Beds:
- n/a
- Lot size:
- 0.96 Acres
- Baths:
- MLS#:
- SR24035385
ADDITIONAL INFORMATION
RTI opportunity!! Excellent opportunity for a builder, developer or investor to purchase these sprawling side by side hillside lots in the heart of Encino. 16835 Adlon sits on 17,661 square foot lot plans are included to build a 5 bed 7 bath 4,050 sf house. 16839 Adlon sits on a 24,257 square foot lot with plans that are included to build a 7 bed 8 bath 7,500 sf house. Prime South of the Boulevard location provides convenient access to everything the Valley and Westside have to offer.
$1,050,000
17803 Rhoda Street Encino, CA 91316
- Type:
- Single Family
- Sq.Ft.:
- 1,443
- Status:
- Active
- Beds:
- 3
- Lot size:
- 0.13 Acres
- Year built:
- 1949
- Baths:
- 2.00
- MLS#:
- DW24042525
ADDITIONAL INFORMATION
Welcome to The Encino Escape, where luxury and charm converge in this 3-bed, 2-bath residence. This 1,443 sqft home, with its coveted 5,518 sqft. corner lot invites you to indulge in a lifestyle of comfort. Even before entering The Encino Escape, passersby gawk at the home’s beautiful curb appeal highlighted by a charming front porch, fresh lawn, and new paint and stucco. Step inside and be greeted by an open floor plan that effortlessly blends the living, dining, and kitchen areas, creating a warm and inviting atmosphere. Oversized windows, recessed lighting and views through the home from the front door make for the kind of living space families desire today. The gourmet kitchen features quartz countertops, smart appliances such as a touchless stainless steel hood, and an integrated monitor display smart refrigerator. The Encino Escape is not just a home; it's a sanctuary. Retreat to the oversized shower in the primary suite, complete with a tankless water heater for endless hot showers. With ADU potential, a detached 2-car garage with alley access, and a heated pool, this home offers endless possibilities for customization and room for growth. A recently installed privacy wall has altered the energy of the property providing an ambiance that transports you! Located near Ventura Blvd's shopping and dining, The Encino Escape offers the ultimate in convenience and luxury. Schedule a showing today and let The Encino Escape welcome you home.
- Type:
- Condo
- Sq.Ft.:
- 990
- Status:
- Active
- Beds:
- 2
- Lot size:
- 9.33 Acres
- Year built:
- 1971
- Baths:
- 2.00
- MLS#:
- SR24029781
ADDITIONAL INFORMATION
Welcome to 5460 White Oak Avenue, Unit G207 located in the heart of the Encino Oaks community. This light and bright 2 bedroom 2 bathroom condominium is one of the premier units in this complex. This highly sought after corner unit is remodeled, move-in ready and conveniently located directly across the hall from the elevator. This bright and spacious open concept floor plan boasts two large bedrooms each on opposite sides of the unit and each with its own private ensuite, for your ultimate privacy. The main primary bedroom offers two sizeable closets; one of which is a large walk-in style. Other features include a spacious open layout, updated kitchen with quartz counters, stainless steel appliances, deep stainless steel sink, updated bathrooms with quartz counters on the vanities, newer vinyl flooring throughout, smooth ceilings, central heating and air conditioning and much more! There is also a private balcony where you can enjoy your morning coffee and/or relax after a long day. Lastly, this unit has one of the best assigned side by side covered parking spots in the complex. The complex highlights include a large pool, spa, multiple tennis courts, exercise room, sauna, dog run, a recreation/banquet room with billiards, and courtyard walkways stretched with serene oversized trees! Conveniently located in the heart of Encino, you have your choice of trendy restaurants, bars, coffee shops, shopping, Trader Joe's, Amazon fresh, hospitals, the Balboa Sports Center and much more. HOA fees include water, trash, earthquake insurance, and 24-hour security, as well as an onsite management office. Easy access to the 101 and 405 freeways and close proximity to shops and restaurants are other perks of living in this location. Don't miss the opportunity to make this amazing property your new home!
Encino Real Estate
The median home value in Encino, CA is $1,022,500. The national median home value is $338,100. The average price of homes sold in Encino, CA is $1,022,500. Encino real estate listings include condos, townhomes, and single family homes for sale. Commercial properties are also available. If you see a property you’re interested in, contact a Encino real estate agent to arrange a tour today!
Encino Weather
