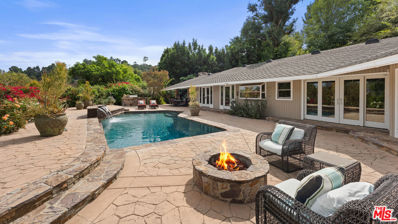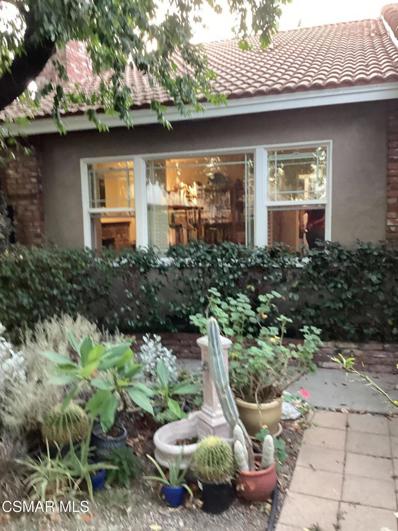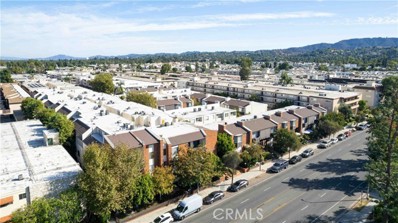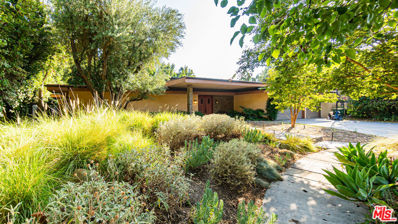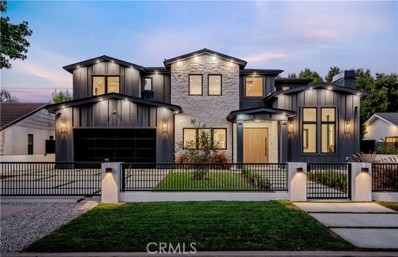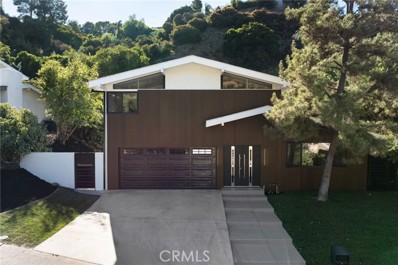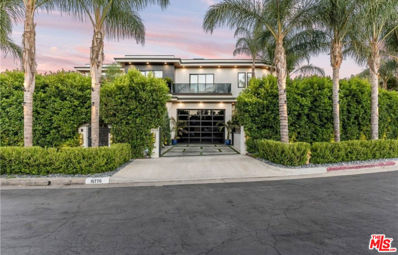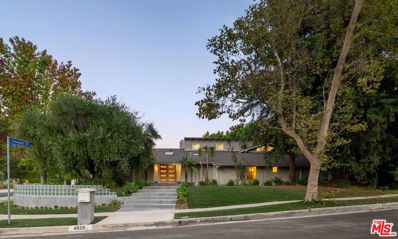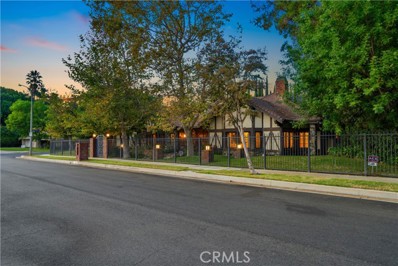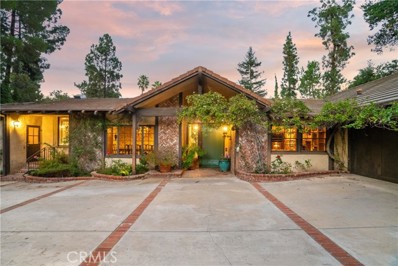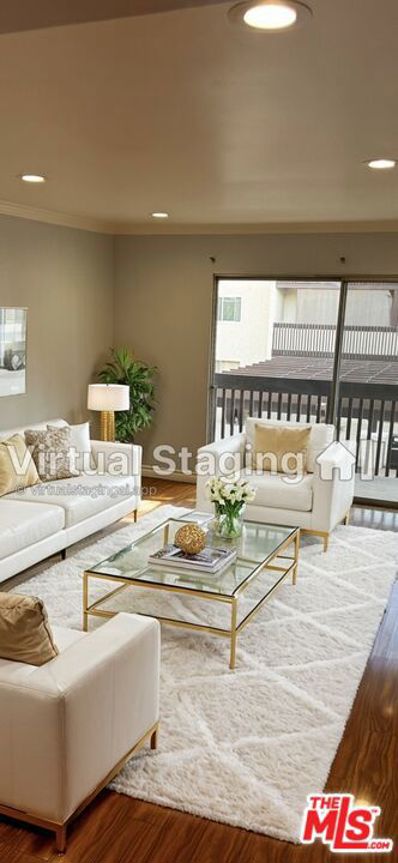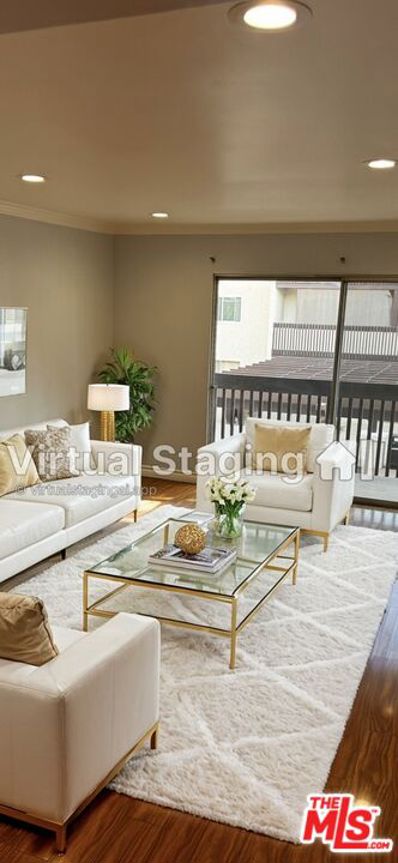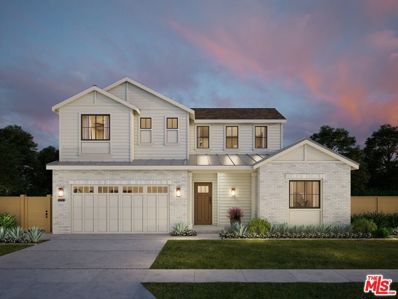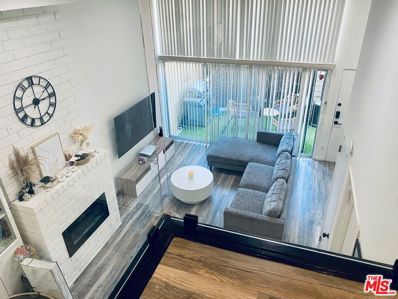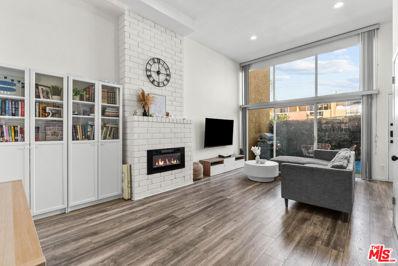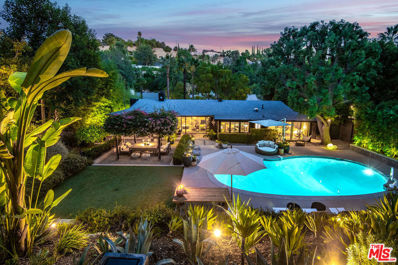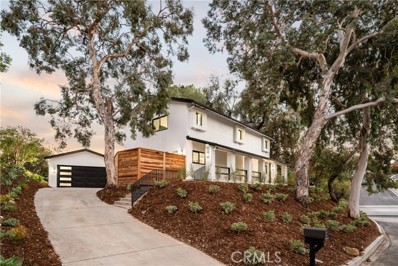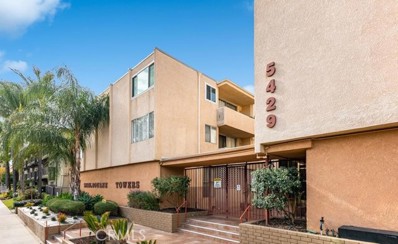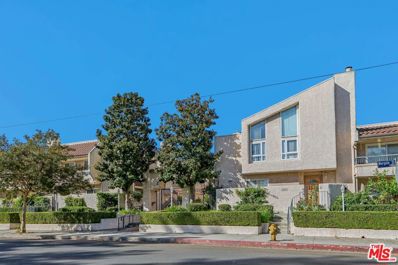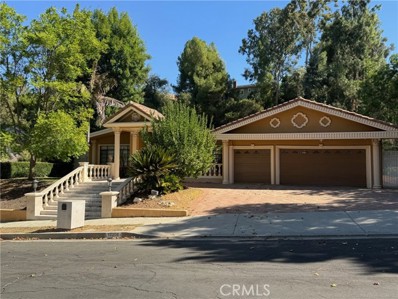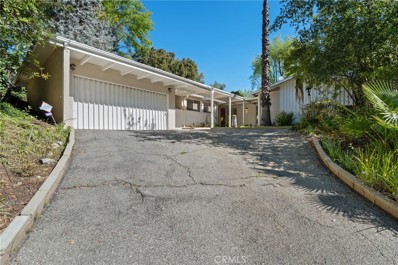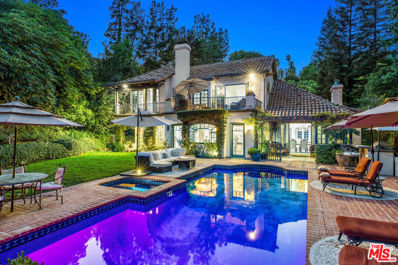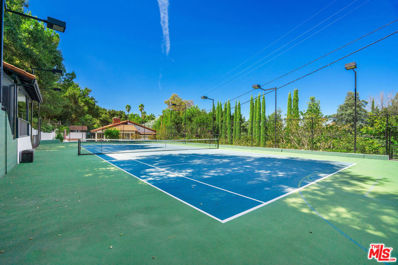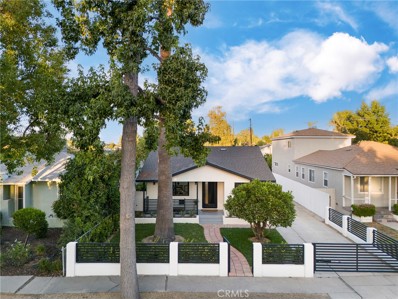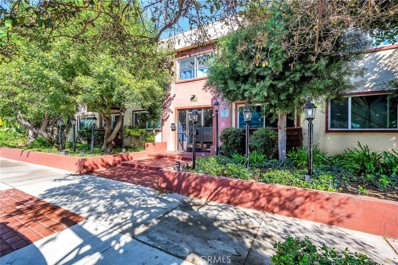Encino CA Homes for Rent
$3,495,000
4485 Woodley Avenue Encino, CA 91436
Open House:
Sunday, 11/17 1:00-4:00PM
- Type:
- Single Family
- Sq.Ft.:
- 3,353
- Status:
- Active
- Beds:
- 4
- Lot size:
- 0.81 Acres
- Year built:
- 1964
- Baths:
- 5.00
- MLS#:
- 24457097
ADDITIONAL INFORMATION
On the market for the first time in 60 years, and nestled within a private, gated enclave, this 4-bedroom, 5-bathroom mid-century California ranch estate spans a sprawling 0.81-acre lot, creating a rare sanctuary with boundless possibilities. Located at the end of a 100ft+, tree-lined, gated driveway reveals an expansive front motor court and an inviting residence with sweeping views across the valley. The home's layout embraces open, airy interiors that extend seamlessly to the impressive outdoors, revealing a resort-style backyard oasis with a large pool, a generously-sized level lawn, outdoor kitchen and BBQ area, fire pit, and abundant lounge spaces perfect for relaxing or hosting gatherings under the stars. With lush, mature landscaping and towering trees, privacy is paramount, offering a feeling of elevated tranquility that is difficult to replicate. Its commanding lot size and prime positioning, present a unique canvas with the potential for transformation. Whether reimagined as a modern architectural masterpiece or subtly enhanced to capture its timeless charm, the property's grand scale and breathtaking views provide a foundation for limitless design possibilities. Positioned in the highly desirable Lanai Road Elementary School District and just moments from Encino's finest dining, shopping, and nightlife, this estate offers both secluded luxury and prime accessibility to the Westside and local freeways.
$2,200,000
4963 Haskell Avenue Encino, CA 91436
Open House:
Sunday, 11/24 1:00-4:00PM
- Type:
- Single Family
- Sq.Ft.:
- 2,390
- Status:
- Active
- Beds:
- 4
- Lot size:
- 0.17 Acres
- Year built:
- 1946
- Baths:
- 2.00
- MLS#:
- 224004463
ADDITIONAL INFORMATION
LOCATION, LOCATION, LOCATION !!! ENJOY THIS SPANISH-RANCH STYLE TWO STORY HOME PLEASANTLY LOCATED ON A TREE-LINED STREET IN THE HEART OF ENCINO. THIS 4 BEDROOM + 2 BATH HOME IS SITUATED ON A QUIET AND PRIVATE LOT, BOASTING A SPACIOUS 2,390 SQFT OF MODERN STYLE LIVING. THE FLEXIBLE FLOOR PLAN IS LOCATED IN THE DESIRABLE HESBY SCHOOL K-8 AREA. THE SHERMAN OAKS GALLERIA. VALLEY BETH SHALOM SYNAGOGUE, ST CYRIL'S CATHOLIC CHURCH,GYMS, RESTAURANTS, AND HUB POINTS FOR METRO TRANSPORTATION ARE NEARBY.THE MODERN SPANISH RANCHSTYLE HAS A LIGHT WEIGHT TILE ROOF, HUGE E-GLASS SKYLIGHT WHICH OPENS TO THE SECOND FLOOR. OAK HARDWOOD IS THROUGHOUT THE HOME. THE WINDOWS ARE ALL PELLA-DOUBLE PANE AND ARGON FILLED E-GLASS. HIGH END AND RECESSED LIGHTING LEAD AND RECESSED LIGHTING WAS USED THROUGHOUT.THE FRONT YARD IS LANDSCAPED WITH EDIBLE HERBS, SUCCULENTS, AND NATIVE PLANTS.RAISED BEDS CREATE AN ORGANIC CHEF'S GARDEN LOW WATER AND MAINTENANCE. THERE IS ROOM FOR A SWING SET, TREE HOUSE AND EXTRA PARKING. THE AMBIANCE OF THE GARDENS CAN MAKE YOU FEEL IN THE COUNTRY WHILE BEING CLOSE TO EVERYTHING.THE PRIMARY BEDROOM AND BATH SUITE DOWNSTAIRS CAN ALSO BE USED AS A MAID/NANNY QUARTERS OR A HOME OFFICE WHICH IS PERFECTLY APPOINTED WITH BUILTINS AND TWO LARGE CLOSETSTHE FIRST FLOOR HAS CUSTOM PLANTATION SHUTTERS THROUGHOUT. THE SUNNY, FULLY RENOVATED HIGH-END DESIGNER KITCHEN WITH BRAZILIAN QUARTZITE COUNTERS, WATERFALL PENINSULA, NEW CUSTOM SOLID WOOD CABINETRY, GREENHOUSE WINDOW, ITALIAN PORCELAIN FARMHOUSE SINK, SS APPLIANCES VIKING STOVE/OVEN AND HOOD.THERE IS EUROPEAN TILE THROUGHOUT THE KITCHEN AND FORMAL DINING AREA WITH JELD=WEN SLIDING FRENCH DOORS TO A LUSH BACK YRD WITH A SPARKLING POOL AND SPA. THE BARN DOORS HOUSE THE LARGE STACKABLE WASHER/DRYER AREA. THE DEN INCLUDES A WET BAR WITH BRAZILIAN QUARTZITE COUNTERS AND CUSTOM CABINETS MATCHING THE KITCHEN STYLE AND FINISHES.THE FULLY RENOVATED KITCHEN AND BATH ENCOMPASSED ALL NEW PLUMBING AND ELECTRICAL. THE BATHROOMS HAVE GREEK MARBLE BATHS WITH SPA WATERFALL SHOWERS WITH FULL GLASS DOORS. THE GRECIAN MARBLE FLOORS AND HIGH END VANITIES HAVE MARBLE COUNTERS AND SOFT CLOSE DRAWERS.THE SECOND FLOOR BOASTS 3 LARGE BEDROOMS. THE SPACIOUS PRIMARY BEDROOM HAS A QUIET SITTING AREA/LIBRARY ATTACHED AND A LARGE CLOSET. THE ENTIRE INTERIOR WAS PAINTED IN 2023, A PRIVATE GATE LEADS TO THE LONG CEMENT DRIVEWAY WHICH ALLOWS FOR MULTIPLE CAR PARKING. THE FINISHED DETACHED GARAGE HAS THE POTENTIAL FOR MANY POSSIBILITIES! IT HAS A 3 PHASE POWER (240) CONVERTER FOR PRO TOOLS, TOYS AND CRAFTS. IT HAS PROFESSIONAL HIGH END METAL STORAGE CABINETS WITH WORK BENCHES. THE GRANDFATHERED GARADE BUILDING COULD BE USED FOR AN ARTIST WORKSHOP,/GYM./YOGA SPACE./OFFICE OR POSSIBLY TRANSFORMED INTO A 2 STORY ADU FOR ADULT CHILDREN, PARENTS, OUT OF TOWN GUESTS, OR ADDITIONAL INCOME.
- Type:
- Condo
- Sq.Ft.:
- 1,283
- Status:
- Active
- Beds:
- 2
- Lot size:
- 2.57 Acres
- Year built:
- 1973
- Baths:
- 2.00
- MLS#:
- GD24227368
ADDITIONAL INFORMATION
This stunning 2-bedroom, 2-bathroom condominium in the heart of Encino, California, offers the perfect blend of modern living and convenience. Boasting 1,283 square feet of well-designed living space, this two-story unit is in a meticulously maintained, three-story building with a gated community pool and spa. The open-concept first floor offers a seamless flow, with a bright and airy living area that opens to a private patio, perfect for relaxing or entertaining. Featuring beautiful wood cabinetry, granite countertops and sleek stainless-steel appliances, the kitchen is both functional and stylish, ideal for cooking and hosting. Enjoy the comfort of central AC/heating, recessed lighting throughout, and a cozy fireplace in the living room. A private laundry area adds to the convenience. The downstairs bedroom is generously sized, complete with an ensuite full bathroom and access to a private patio. Plenty of closet space throughout the unit ensures you'll have all the room you need. The complex offers gated parking with two assigned tandem spaces (#79), a community pool, and a spa, all within a well-kept building that enhances your lifestyle. Located just minutes from local hotspots like Trader Joe's, Balboa Golf Course, and nearby parks, this condo also offers easy access to the 101 Freeway for quick commuting. With its spacious layout, modern amenities, and unbeatable location, this condominium is the ideal place to call home in Encino.
$2,250,000
17414 Cumpston Street Encino, CA 91316
- Type:
- Single Family
- Sq.Ft.:
- 4,355
- Status:
- Active
- Beds:
- 4
- Lot size:
- 0.41 Acres
- Year built:
- 1970
- Baths:
- 5.00
- MLS#:
- 24457233
ADDITIONAL INFORMATION
**CHARMING MID-CENTURY MODERN HOME WITH ENDLESS POTENTIAL** Welcome to this delightful 4-bedroom, 5-bathroom home located in a cul-de-sac.. A true blank canvas ready for your renovation dreams or the perfect lot for your custom-built dream home. The spacious layout features high ceilings and an abundance of natural light, courtesy of numerous windows and a skylight that brightens the entire space. As you enter the property, you're greeted by a welcoming foyer that leads to a grand living room, perfect for hosting family gatherings. The family room and living room both boast cozy fireplaces, creating an inviting atmosphere for relaxation and entertainment. Step outside to discover a beautiful pool, surrounded by lush landscaping and mature trees, providing a serene retreat right in your own backyard. With ample space for a separate Accessory Dwelling Unit (ADU), this property is ideal for multi-generational living or generating additional income. Nestled in a peaceful neighborhood, this home offers the perfect blend of tranquility and convenience, making it an ideal choice for those seeking a harmonious life.
$4,295,000
16445 Otsego Street Encino, CA 91436
Open House:
Sunday, 11/17 1:00-4:00PM
- Type:
- Single Family
- Sq.Ft.:
- 5,000
- Status:
- Active
- Beds:
- 5
- Lot size:
- 0.23 Acres
- Year built:
- 2024
- Baths:
- 7.00
- MLS#:
- SR24217218
ADDITIONAL INFORMATION
Welcome to this stunning new construction home located on a quiet street in the coveted Hesby-Oaks, K-8 school district. This modern farmhouse will captivate you with its stately curb appeal accented with custom stone work and professional landscaping. Open the 5' pivot door to this masterpiece and you are met with the soaring 18' voluminous ceilings creating the “wow” factor! The designer finishes, warm tones, custom wood details and lighting exude elegance and harmonious energy throughout this house. The perfectly designed open floor plan flows seamlessly with sun filled rooms and workmanship that will satisfy the most discerning eye. Featuring 5 BR (4 up, 1 down), 6.5 baths plus media room, approx. 5,000 sq ft., including a pool house set on over a 10,000 sq ft lot. Prepare your dinner parties in your chef's dream kitchen fitted with two large islands, white oak cabinets, quartzite counters, top of the line Thermador appliances, spacious breakfast nook and combo butler's/walk-in pantry. Entertain your guests in the huge family room complete with fireplace, accent wall, built-in shelving and massive sliding doors opening to an entertainer's paradise! The backyard is lined with greenery and features a large pool with Baha shelf, spa, recreation room with ¾ bath, a built in BBQ and grass area, perfect for California living. Retreat to the primary bedroom with a vaulted ceiling, custom built-in shelves and a large walk-in closet. Relax in your large spa-like bathroom with dual sink vanity, sumptuous tub and separate oversized shower. Other features include: Solar panels, EV charger, surround sound throughout, 3 zone HVAC, security cameras and upstairs laundry with cabinets and shelves. This amazing house is centrally located to the 101 and 405 freeways, Libbit dog park, shops, restaurants and places of worship. Hurry and come see this spectacular house!
$1,777,777
16995 Escalon Drive Encino, CA 91436
- Type:
- Single Family
- Sq.Ft.:
- 2,030
- Status:
- Active
- Beds:
- 3
- Lot size:
- 0.26 Acres
- Year built:
- 1965
- Baths:
- 3.00
- MLS#:
- PF24221405
ADDITIONAL INFORMATION
Located in the prestigious heart of Encino, 16995 Escalon Dr. is a breathtaking estate that combines modern sophistication with timeless California charm. This exceptional property is offering a spacious layout designed for both luxurious family living and elegant entertaining. Inside, the home is filled with natural light, thanks to large size windows that frame spectacular views. The gourmet chef’s kitchen, an entertainer’s delight, features high-end appliances, an expansive countertop, and seamless flow into the formal dining and living areas. With 3 bedrooms and 2.5 baths, each room is thoughtfully appointed with luxury finishes, creating a tranquil retreat. The outdoor area is a sanctuary of its own, with beautifully landscaped grounds, a sparkling pool, oversized patio, brand new outdoor kitchen and multiple lounging areas. Bring your most particular clients and let them fall in love with this beautiful home!
$3,200,000
16770 Morrison Street Encino, CA 91436
- Type:
- Single Family
- Sq.Ft.:
- 3,678
- Status:
- Active
- Beds:
- 4
- Lot size:
- 0.14 Acres
- Year built:
- 1949
- Baths:
- 6.00
- MLS#:
- 24455187
ADDITIONAL INFORMATION
Elegant Gated Modern Estate in Prime Encino LocationWelcome to this stunning two-story modern masterpiece, nestled in the prestigious Encino neighborhood. As you enter through the custom iron door, you're greeted by a privately hedged front yard with meticulously maintained landscaping. Inside, the grand entryway boasts soaring ceilings, stone floors, and luxurious finishes throughout.The open floor plan features a spacious formal living room with a gas fireplace and stone accents, and a designer Italian kitchen complete with marble countertops, a center island, and top-of-the-line stainless steel appliances. Adjacent to the kitchen is a stylish dining room, highlighted by a striking stone, backlit wine display that perfectly complements the floating staircase.The downstairs area also includes a media room with a sunken living room and ample storage. Upstairs, the romantic primary suite offers a spa-like bath with dual vanities, a large skylight, a soaking tub, and a steam shower. The remaining guest bedrooms are equally impressive, with private balconies, en-suite bathrooms, and spacious closets.The outdoor space is an entertainer's paradise, featuring lush greenery, a custom half-court basketball area, an outdoor living room, a luxurious sports bar, and a full outdoor kitchen. Additional amenities include an integrated smart home system, surround sound, and a garage lift.Located just steps from Los Encinos State Historic Park, fine dining, and upscale shopping, this extraordinary home offers the ultimate in luxury and convenience.
$4,699,000
4820 Encino Terrace Encino, CA 91316
- Type:
- Single Family
- Sq.Ft.:
- 6,343
- Status:
- Active
- Beds:
- 6
- Lot size:
- 0.34 Acres
- Year built:
- 1966
- Baths:
- 7.00
- MLS#:
- 24453632
ADDITIONAL INFORMATION
Sophisticated Contemporary Home in Encino's Rancho Estates. Situated on a prime corner lot south of Ventura Blvd, this stunning contemporary home offers the perfect blend of privacy and style in a quiet cul-de-sac within one of Encino's most desirable neighborhoods. The property features a large swimmer's pool/spa, ideal for both lounging and entertaining, complemented by lush tall hedges for complete privacy, low-maintenance turf in the front yard with towering beautiful redwoods and a mature olive tree. Inside, the expansive floor plan is designed for family living, seamlessly blending luxury with functionality. It offers 6 spacious en-suite bedrooms and 7 well-appointed bathrooms, ensuring ample space for everyone. With almost 6500 square feet of sprawling living areas, there is abundant room for gatherings, everyday living and hosting all your guests. A massive downstairs studio/lounge adds versatility, making it ideal for creative projects, a home theater, or a peaceful retreat, while the dedicated office is perfect for working from home. The kitchen is equipped for serious cooking, featuring high-end appliances, commercial grade subzero fridge, walk-in pantry, breakfast area and large center island. The generous living spaces are filled with natural light, enhanced by recessed lighting to create a warm and welcoming atmosphere throughout the home. Recent upgrades, including a newer roof, stucco, HVAC system and hardwood flooring, offer peace of mind, and the 3-car garage provides plenty of storage. The property has been thoughtfully maintained and enhanced in every detail, ready for the next owner to enjoy. If you're looking for a home that offers the ideal layout for family living, along with luxury and an unbeatable location, this property is a must-see!
$3,399,000
17555 Embassy Drive Encino, CA 91316
Open House:
Sunday, 11/17 1:00-4:00PM
- Type:
- Single Family
- Sq.Ft.:
- 6,126
- Status:
- Active
- Beds:
- 5
- Lot size:
- 0.41 Acres
- Year built:
- 1978
- Baths:
- 6.00
- MLS#:
- SR24220779
ADDITIONAL INFORMATION
Welcome to this magnificent, private, gated, corner lot home in prime Amestoy Estates. Celebrity-owned by a renowned writer & producer of comics, movies & TV shows. Meticulously remodeled throughout with the finest custom craftmanship. From the moment you step inside, the grand foyer, w/ its imported stained-glass windows from England & tin ceilings sets the tone for the luxurious throughout. This exquisite one-of-the-kind 5-bdrm, 6-bath one-story home plus an upstairs bonus room boasts a lavish state-of-the-art theater room inspired by Hollywood's iconic Pantages Theater. Features include a breathtaking starburst ceiling, 7.1 surround sound system, 4K 3D projector, under-seat subwoofers, luxury retractable seating, hand-turned wood details, custom lighting w/ optical illusions, motorized tuckaway stage curtains, and a/c unit. The formal living room offers natural lighting, cathedral ceilings & a beautiful stone fireplace. The gourmet kitchen has custom lacquer-finished wood cabinetry, high-end appliances, a Mel's Diner-inspired backsplash, plenty of counter space & storage, a large center island, a walk-in pantry & hand-painted molding. The breakfast nook is framed by lighted glass built-in cabinets, each w/ dedicated storage. The elegant formal dining room boasts custom hand-painted ceilings & walls w/ a luxury built-in display cabinet. The expansive family room includes a wood & marble fireplace, tin ceiling, floor-to-ceiling built-in shelves & an Irish-pub style step-down bar w/ refrigerator, wine chiller, stone-tiled countertops, lighted glass cabinets, and seating area. In the primary suite, enjoy a California King bed with built-in storage, entertainment center with hidden shelves, two walk-in and two wardrobe closets, marble fireplace, stain glass windows, plush new carpeting & intimate sitting areas. The custom ensuite bathroom is a luxurious retreat with an oversized shower, marble spa tub, double vanities, and wood cabinetry. Additional rooms include generously sized ensuite bedrooms w/ walk-in closets, spacious game room or office w/ tin ceilings, custom built-in glass cabinetry, and a stunning handmade stained-glass door. Soaring ceilings, art-deco period lighting, handcrafted custom glass doors throughout, crown molding, and gorgeous wood floors. The backyard oasis offers a courtyard and gazebo, a pool house with a 3/4 bath, two changing rooms, a hand-painted mural, pool, spa, a new covered patio, and a stone tile island with a seating area.
$2,988,888
4146 High Valley Road Encino, CA 91436
Open House:
Sunday, 11/17 1:00-4:00PM
- Type:
- Single Family
- Sq.Ft.:
- 3,982
- Status:
- Active
- Beds:
- 5
- Lot size:
- 0.53 Acres
- Year built:
- 1972
- Baths:
- 5.00
- MLS#:
- SR24219142
ADDITIONAL INFORMATION
20-30 mins to Beach-Westside-Downtown, Nearby $17-$20M Estates , Private Above-Street, Secluded Half-Acre, Open Floorplan, 2 Home Offices, Poolside Covered Patio, Vaulted Ceilings, Primary Suite w/Fireplace, Terrace w/Hillside Views. Located just 20-30 minutes from the beach, Westside & Downtown, this private, above-street estate nestled among $17-20 million homes offers an exclusive and secluded half-acre setting, conveniently close to the 405 and 101 freeways, with no freeway noise. This glamorous single-story estate in the prestigious Royal Oaks neighborhood spans over 3,982 square feet and offers the ideal open floorplan for indoor-outdoor living with elegant entertainment spaces, two home offices, and a quiet bedroom wing. The grand living room with its vaulted ceilings and walls of glass, the spacious kitchen and family room, and both formal and casual dining areas all flow to serene views of the premium PebbleTec pool and lush, mature trees and landscaping. Two home offices fulfill your WFH dreams. Custom features include three fireplaces, stained glass windows, an indoor and outdoor BBQ, and a full wet bar adjoining the family and living rooms for effortless entertaining. The expansive primary suite with a romantic fireplace, view of the pool & a private garden off the bath, offers a serene retreat. Three additional large bedrooms and baths fill out the main level; dual HVAC units ensure comfort throughout the home. An extra bonus bedroom and full bath above the garage offer excellent potential for an ADU. The 3-car garage, carport, and large partially finished attic provide ample storage and utility. Outdoors, enjoy the brick BBQ area & poolside patio under the vaulted timbered canopy, a seamless indoor/outdoor flow. A garden path leads to the meditation terrace with hillside views, plus plenty of space for fruit trees. The garage, carport and motor court easily park 10 cars. This exceptional home, showcasing European storybook charm with a modern open floorplan, offers a unique blend of prestige, comfort and privacy. Conveniently close to the shopping, dining, and entertainment options of Ventura Boulevard & beyond, it is just a short distance from the highly regarded Lanai Road Elementary and Hesby Oaks Middle School. This is a rare opportunity to acquire a property of distinction and make this estate your own!
- Type:
- Condo
- Sq.Ft.:
- 823
- Status:
- Active
- Beds:
- 1
- Lot size:
- 2.14 Acres
- Year built:
- 1970
- Baths:
- 1.00
- MLS#:
- 24456421
ADDITIONAL INFORMATION
Welcome to your dream home in the heart of Encino! This inviting and cozy condominium perfectly blends modern living with comfort, featuring an array of impressive amenities that will make you feel right at home.Step inside through the stunning double doors, where you'll be greeted by an open floor plan that seamlessly connects the living, dining, and kitchen area that is ideal for entertaining or simply relaxing after a long day. The inviting living room boasts a warm fireplace, creating a cozy ambiance for those chilly seasonal California evenings. Large glass doors lead to your expansive private balcony, perfect for morning coffee or evening sunsets. Enjoy casual meals in the charming breakfast nook or sip cocktails at the stylish bar, making entertaining a breeze. This unit comes with the incredible benefit of two designated parking spaces, a rare find in this vibrant community. Living at Encino Villas means enjoying not just a beautiful home but also a wealth of amenities designed for relaxation and recreation. Residents have access to a fully-equipped onsite gym, a game room for fun gatherings, and a BBQ area perfect for summer cookouts. Dive into the refreshing pool, unwind in the clubhouse, or soak your cares away in the luxurious jacuzzi, your oasis of leisure awaits! Nestled in central Encino, this condominium offers the best of both worlds: a tranquil retreat close to an array of vibrant shops, dining, and entertainment options. The community is known for its friendly atmosphere and convenient access to parks, schools, and major freeways, making it an ideal location for families and professionals alike. Don't miss the chance to call this enchanting Encino oasis your home!
$550,000
5334 Lindley Ave Encino, CA 91316
- Type:
- Single Family
- Sq.Ft.:
- 823
- Status:
- Active
- Beds:
- 1
- Lot size:
- 2.14 Acres
- Year built:
- 1970
- Baths:
- 1.00
- MLS#:
- 24-456421
ADDITIONAL INFORMATION
Welcome to your dream home in the heart of Encino! This inviting and cozy condominium perfectly blends modern living with comfort, featuring an array of impressive amenities that will make you feel right at home.Step inside through the stunning double doors, where you'll be greeted by an open floor plan that seamlessly connects the living, dining, and kitchen area that is ideal for entertaining or simply relaxing after a long day. The inviting living room boasts a warm fireplace, creating a cozy ambiance for those chilly seasonal California evenings. Large glass doors lead to your expansive private balcony, perfect for morning coffee or evening sunsets. Enjoy casual meals in the charming breakfast nook or sip cocktails at the stylish bar, making entertaining a breeze. This unit comes with the incredible benefit of two designated parking spaces, a rare find in this vibrant community. Living at Encino Villas means enjoying not just a beautiful home but also a wealth of amenities designed for relaxation and recreation. Residents have access to a fully-equipped onsite gym, a game room for fun gatherings, and a BBQ area perfect for summer cookouts. Dive into the refreshing pool, unwind in the clubhouse, or soak your cares away in the luxurious jacuzzi, your oasis of leisure awaits! Nestled in central Encino, this condominium offers the best of both worlds: a tranquil retreat close to an array of vibrant shops, dining, and entertainment options. The community is known for its friendly atmosphere and convenient access to parks, schools, and major freeways, making it an ideal location for families and professionals alike. Don't miss the chance to call this enchanting Encino oasis your home!
$4,555,000
5109 Genesta Avenue Encino, CA 91316
- Type:
- Single Family
- Sq.Ft.:
- 5,141
- Status:
- Active
- Beds:
- 6
- Lot size:
- 0.3 Acres
- Baths:
- 6.00
- MLS#:
- 24443879
ADDITIONAL INFORMATION
Unlock the advantages of buying a work-in progress home built by Thomas James Homes, a national leader in high-quality single-family residences. Learn about the preferred pricing plan, personalized design options, guaranteed completion date and more. Located in Encino near Encino Park, and shops and restaurants on Ventura, this elegant 2-story Traditional home is being built with the finest quality materials and finishes. The delightful entry leads to the open-concept floor plan with a formal dining room and bonus/ flex/ office. The chef-inspired kitchen is equipped with top-of-the-line appliances, a walk-in pantry, and a large double island with bar seating. The kitchen opens to the sunny breakfast nook, dining area and great room with a beautiful fireplace. Sliding doors from the great room open to the patio and lush backyard. A powder room, a bedroom with a walk-in closet and ensuite bathroom, and a mud room off the attached 2-car garage complete the first floor. The second floor has a loft, laundry room with a sink, a junior suite with a walk-in closet and ensuite bath, and two secondary bedrooms with walk-in closets and a jack-n-jill bath. The luxurious spacious grand suite has a retreat and two walk-in closets. The grand bath has a dual-sink vanity, freestanding tub, and a walk-in shower. The detached ADU has a grand living space with staking doors to the patio & backyard, a full kitchenette, a separate bedroom, and a full bath. Contact TJH to learn the benefits of buying early. New TJH homeowners will receive a complimentary 1-year membership to Inspirato, a leader in luxury travel.
- Type:
- Condo
- Sq.Ft.:
- 1,439
- Status:
- Active
- Beds:
- 2
- Lot size:
- 1.95 Acres
- Year built:
- 1964
- Baths:
- 3.00
- MLS#:
- 24455983
ADDITIONAL INFORMATION
: Remarkable opportunity to own in Prime Encino. Renovated 2 Bedroom 2.5 Bath Townhouse features private Porch. 2 master bedrooms, Parent suite feature balcony overlooking the spacious pool, renovated Kitchen with new kitchen cupboards, quartz counter top, top-filler tap above stove, Italian tile kitchen flooring. all appliances included: Refrigerator, Oven, Gas Stove, Dish washer, Microwave, washer and Dryer. Entire townhouse with exception to kitchen with Laminate Flooring, Recessed lights throughout the unit first floor to be used as well with smart switch. Fire Place in spacious high ceiling living room featuring large sliding doors existing to patio installed with AAA quality artificial grass. Laundry room Gas/electric s within unit. This 3-tier townhouse is greatly situated close to community pool & spa as well to the relaxing grassy area. Great location conveniently close to shopping & entertainment centers, house of worships. Easy access to the freeways and Westside!
$765,000
5409 Yarmouth Ave Encino, CA 91316
- Type:
- Condo
- Sq.Ft.:
- 1,439
- Status:
- Active
- Beds:
- 2
- Lot size:
- 1.95 Acres
- Year built:
- 1964
- Baths:
- 3.00
- MLS#:
- 24-455983
ADDITIONAL INFORMATION
: Remarkable opportunity to own in Prime Encino. Renovated 2 Bedroom 2.5 Bath Townhouse features private Porch. 2 master bedrooms, Parent suite feature balcony overlooking the spacious pool, renovated Kitchen with new kitchen cupboards, quartz counter top, top-filler tap above stove, Italian tile kitchen flooring. all appliances included: Refrigerator, Oven, Gas Stove, Dish washer, Microwave, washer and Dryer. Entire townhouse with exception to kitchen with Laminate Flooring, Recessed lights throughout the unit first floor to be used as well with smart switch. Fire Place in spacious high ceiling living room featuring large sliding doors existing to patio installed with AAA quality artificial grass. Laundry room Gas/electric s within unit. This 3-tier townhouse is greatly situated close to community pool & spa as well to the relaxing grassy area. Great location conveniently close to shopping & entertainment centers, house of worships. Easy access to the freeways and Westside!
$2,195,000
4543 Alonzo Avenue Encino, CA 91316
- Type:
- Single Family
- Sq.Ft.:
- 2,443
- Status:
- Active
- Beds:
- 4
- Lot size:
- 0.43 Acres
- Year built:
- 1955
- Baths:
- 4.00
- MLS#:
- 24440486
ADDITIONAL INFORMATION
Magical Retreat - Nestled in the tranquil hills of Lake Encino, surrounded by nature, sits this marvelous mid-century Ranch home, immaculately preserved and ready to enchant even the most discerning buyers with its charm, elegance, and unparalleled privacy. As you pass through the sleek black gate, you'll be welcomed by this captivating single-story residence. Every detail, from the floating shelves to the beamed ceilings and built-in breakfast nook, has been meticulously created for convenience and ease of living. Step into the living room, and you'll be drawn to the zen-like backyard oasis, framed by mature trees and a bougainvillea-covered trellis that provides total seclusion and serenity, perfect for those seeking a creative retreat. Up the hill, a recently built 108 Sq Ft office invites you to savor breathtaking sunsets and stunning mountain views. Whether you need a quiet space to work from home, a gym, or a meditation room, this versatile area will quickly become your favorite sanctuary. For added enjoyment, further up the hill, the raised deck offers panoramic views - ideal for your imaginative play, morning meditation, yoga or simply sipping coffee while surrounded by nature and overlooking the sparkling pool, a perfect setting for sunbathing and relaxation. The home features 4 bedrooms and 3.5 bathrooms, including a spacious master suite with both a walk-in closet & wall closet and an ensuite bathroom with dual sinks. Two additional generous-sized bedrooms share a beautifully upgraded bathroom. A large family room can double as a 5th bedroom or office, providing even more living flexibility. The home offers a bedroom and bathroom adjacent to the kitchen creating the perfect guest quarters or nanny suite, with direct access from the garage. The living room, dining area, and family room have direct access to the serene backyard and BBQ area, all perfect for outdoor gatherings. Enjoy magical summer nights with movies and popcorn on a 100'' pull-down movie screen, perfect for entertaining both little ones and grown-up guests alike. Whether it's a blockbuster or a family favorite, this setup is ready to bring everyone together under the stars. The upgraded kitchen boasts stainless steel appliances, a cozy breakfast nook, and a picturesque view from the sink, making everyday living feel like a retreat. Complete backyard Wi-Fi coverage, no matter where you sit, you'll always have internet access. All of this is just minutes from the vibrant amenities of Ventura Blvd, including top-rated restaurants, shops, grocery stores, and hiking trails. The home is also conveniently close to prestigious private schools & public schools, offering the best of both privacy and convenience. See it for yourself!
$2,395,000
3500 Caribeth Drive Encino, CA 91436
- Type:
- Single Family
- Sq.Ft.:
- 2,300
- Status:
- Active
- Beds:
- 4
- Lot size:
- 0.28 Acres
- Year built:
- 1963
- Baths:
- 3.00
- MLS#:
- SR24217937
ADDITIONAL INFORMATION
Nestled in the picturesque hills of Encino, this beautifully renovated home embodies modern luxury and comfort. As you step inside, you'll be greeted by high ceilings and an abundance of natural light, courtesy of bifold doors and expansive windows that invite the outdoors in. The open-concept design effortlessly connects the kitchen, living, and dining areas to the outdoor space, creating an ideal setting for everyday living and entertaining. The spacious primary suite serves as a serene retreat, featuring ample closet space and a chic en-suite bathroom complete with a standalone bathtub, walk-in shower, dual vanity, and a dedicated makeup area. Sliding doors lead to a private balcony, offering stunning views to enhance your relaxation. Upstairs, you’ll find two generously sized bedrooms and an office that also opens to the balcony, providing an ideal space for work or study while enjoying the scenery. The backyard is designed for both relaxation and entertaining, featuring a cozy firepit with built-in seating—perfect for gatherings with friends and family. Multiple seating areas are thoughtfully arranged, framed by lush landscaping and elegant new concrete, creating an inviting atmosphere that showcases the home's beauty. Additional highlights include ample parking with a large detached garage and a driveway that accommodates three or more cars. Located within the highly sought-after Lanai School District, this property is just minutes from the vibrant Ventura Boulevard and the Westside. Experience the perfect blend of style, functionality, and convenience in this exceptional home.
- Type:
- Condo
- Sq.Ft.:
- 690
- Status:
- Active
- Beds:
- 1
- Lot size:
- 1.4 Acres
- Year built:
- 1964
- Baths:
- 1.00
- MLS#:
- SR24217650
ADDITIONAL INFORMATION
Step Into Your Beautifully Upgraded Condo in Desirable Encino Gated Complex! This stunning 1-bedroom, 1-bathroom top-floor condo boasts an open floor plan, bountiful closet space, and an abundance of natural light. The large living room and dining area seamlessly connect to the upgraded kitchen and elegant bathroom, making this unit perfect for modern living. The generously sized master suite, dark hardwood floors, and recessed lighting further elevate the space. Storage is no issue here, with TWO roomy walk-in closets, an additional hallway closet, and a separate linen closet. Both the kitchen and bathroom have been tastefully updated with premium granite countertops, newer fixtures, and modern hardware. Enjoy the convenience of central air-conditioning and heating, as well as the peace of mind that comes with secured access and elevator service. The complex offers amenities including a sparkling pool, common areas, and laundry rooms on each floor with the unit being close to both the laundry room and elevator.. The unit also comes with a covered carport featuring a single assigned parking space and a large storage locker, conveniently located with easy elevator access. Situated just a short stroll from Ventura Blvd, you'll be steps away from local shops, restaurants, and grocery stores, ensuring unbeatable convenience in one of Encino's most sought-after neighborhoods. This is truly a MUST-SEE property! Schedule your viewing today.
- Type:
- Condo
- Sq.Ft.:
- 1,896
- Status:
- Active
- Beds:
- 2
- Lot size:
- 3.01 Acres
- Year built:
- 1975
- Baths:
- 3.00
- MLS#:
- 24454583
ADDITIONAL INFORMATION
Amazing opportunity to own an 1800 + sqft townhouse in the heart of Encino! Private entry patio with newer sliding glass doors, spacious living room with a fireplace. Half bath and ample storage on the first level. The dining area opens to a private courtyard. New windows throughout! Upstairs are two generously sized bedroom suites. Primary suite has it's own balcony and fireplace. Large ensuite bathroom and more than enough closet space. This home has direct access to huge storage area and private laundry room, which leads to the attached two garage spaces. Well maintained community is secured, has two pools and additional common areas! This is a pre-foreclosure, with a sale date prior to the end of the year. Opportunity knocks this home is more than $150k under last sale in complex!
$2,195,000
18304 Lake Encino Drive Encino, CA 91316
- Type:
- Single Family
- Sq.Ft.:
- 3,580
- Status:
- Active
- Beds:
- 5
- Lot size:
- 0.4 Acres
- Year built:
- 1975
- Baths:
- 5.00
- MLS#:
- SR24217497
ADDITIONAL INFORMATION
Fixer in prime Encino Hills- one-story home featuring 5BR - 4.5BA in approx. 3,600 sqft with pool/spa and three car garage. Home features large living room with wood burning fireplace and vaulted ceiling, family room overlooking the lushly landscaped yard and pool/spa, and spacious kitchen with breakfast area. Primary suite features large primary bathroom and two walk-in closets. This fixer has great potential for a developer/contractor, or a great opportunity for an owner-user to create their dream home.
$1,800,000
16955 Adlon Road Encino, CA 91436
- Type:
- Single Family
- Sq.Ft.:
- 2,134
- Status:
- Active
- Beds:
- 3
- Lot size:
- 0.38 Acres
- Year built:
- 1956
- Baths:
- 2.00
- MLS#:
- SR24215879
ADDITIONAL INFORMATION
Welcome to a rare opportunity to own in the exclusive hills of Encino, nestled within the highly acclaimed Lanai School District. This charming 3-bedroom, 2-bathroom home offers 2,134 square feet of well-designed living space and sits atop a scenic knoll. Surrounded by multi-million-dollar properties, the neighborhood radiates elegance and prestige. The home boasts a private backyard, ideal for quiet relaxation or outdoor gatherings. This property is ready for a makeover and presents an excellent opportunity for someone looking to add their personal touch. You can transform this space into your ideal home with some updates and some TLC. The potential to create something unique is truly endless!
$5,295,000
15960 Valley Meadow Road Encino, CA 91436
- Type:
- Single Family
- Sq.Ft.:
- 5,780
- Status:
- Active
- Beds:
- 5
- Lot size:
- 0.77 Acres
- Year built:
- 1988
- Baths:
- 6.00
- MLS#:
- 24454033
ADDITIONAL INFORMATION
Longing for utopia? Welcome to 15960 Valley Meadow. This breathtaking two-story grand villa sits on over three-fourths of an acre with its very own secret garden. The home boasts 5,780 square feet of tranquil living space and is nestled in Royal Oaks Colony, a 24-hour gated community. Its design and gardens deliver unparalleled luxury, comfort, style, and serenity. The entrance to the foyer is dramatic, with soaring ceilings, remarkable architecture, and an exquisite spiral staircase. The open living area with bay windows and a large fireplace overlooks the dining room with French doors leading to the zen garden. Both rooms are elegantly designed and flooded with natural light. The gourmet kitchen is a culinary enthusiast's dream! It features double islands, solid wood cabinetry, and high-end appliances, giving you the space to perfect all your favorite recipes or host your next family gathering. When you open the French doors, you are only seconds away from retreating to your backyard oasis where you can enjoy a stroll through the garden or a dip into a very private pool. The resort-like retreat, including various fruit trees, a meditation studio, a koi pond, is remarkable and has plenty of spots to unwind and relax. This incredibly fluid layout provides a seamless, integrated indoor-outdoor living experience. All rooms facing the pool have access to the garden. The kitchen offers easy access to the living and dining rooms, foyer, and a spacious family room. This expansive space includes a fireplace, wet bar, and wine room ample space for all your future gatherings and magical moments. The staircase leads to a versatile second-floor space that could serve as a secondary family room, library, or game room. It also has a large private balcony overlooking the lush landscape. The primary suite exudes luxury with an incredible view of the gardens, a cozy fireplace, and a spa-like bath with a jacuzzi tub and dual vanities. The hallway provides access to three additional spacious en-suite bedrooms - perfect for children's quarters or additional guest bedrooms. This truly magical paradise gives all the benefits of privacy and accessibility. Its prime location offers access to Ventura and Beverly Glen shopping, the Skirball Cultural Center, and award-winning schools. In addition, this home is within proximity to Bel Air, Beverly Hills, Brentwood, the beach, and area highways. 15960 Valley Meadow is more than just a home; it's a lifestyle. A place where luxury meets tranquility. Come see for yourself, your utopia awaits.
$3,399,000
16546 Adlon Road Encino, CA 91436
- Type:
- Single Family
- Sq.Ft.:
- 3,287
- Status:
- Active
- Beds:
- 4
- Lot size:
- 0.75 Acres
- Year built:
- 1982
- Baths:
- 5.00
- MLS#:
- 24452645
ADDITIONAL INFORMATION
Tennis Anyone? Upon arrival, the gated entrance establishes an atmosphere of privacy and serenity that permeates the entire property. This renovated Spanish Oasis, nestled amidst mature foliage, presents a captivating retreat that promotes a lifestyle of indoor and outdoor relaxation and seclusion. The home, characterized by its regal resort-style and Spanish revival architecture, boasts numerous impressive features. Embrace the quintessential California outdoor lifestyle with amenities such as a private lighted tennis court / basketball court, gym, pool, spa, and a personal forest walking trail. Situated in the picturesque Encino area, south of the Boulevard, this residence is part of a tranquil neighborhood known for its celebrity estates. This exceptionally private estate is set on a 33,000 square foot lot, enveloped by mature trees and lush landscaping, including a variety of fruit trees, making it an ideal sanctuary away from the city's hustle and bustle. Inside, the residence offers four generously sized bedrooms, including a primary suite with a sitting area that opens to a patio, as well as a guest suite located in its own wing. The communal spaces are meticulously designed, featuring a remarkable Chef's Kitchen equipped with stainless steel appliances, ample preparation space, bar seating, and an indoor grill, complemented by French doors that lead to a charming al fresco dining patio. Adjacent to this is a formal dining room that invites natural light, making it perfect for hosting dinner parties and intimate gatherings. The property also includes two splendid living areas: an informal family room with a fireplace and a formal lounge adorned with polished hardwood floors, ideal for entertaining, along with a separate serene study or office. This offering represents a rare once-in-a-lifetime opportunity to acquire one of the premier estates with a tennis court in a secluded setting in Encino. Turn-Key and ready for you. A One-of-a-Kind Enchanting Retreat. Located in The Award Winning Lanai Road Elementary School District a National Blue Ribbon School.
$1,599,000
4916 Enfield Avenue Encino, CA 91316
Open House:
Sunday, 11/17 1:00-4:00PM
- Type:
- Single Family
- Sq.Ft.:
- 1,918
- Status:
- Active
- Beds:
- 4
- Lot size:
- 0.14 Acres
- Year built:
- 1948
- Baths:
- 3.00
- MLS#:
- BB24213557
ADDITIONAL INFORMATION
THE BEST DEAL IN ENCINO!! TURN-KEY South of Ventura Blvd ENCINO HOME! Best price in the area for what you get! Absolutely stunning, totally remodeled 4 bed/3 full bath SINGLE STORY gated home with a detached one car garage, additional bonus office and long driveway! Beautifully redone from top to bottom. Newer everything! HUGE OPEN CONCEPT main living/dining/family room and kitchen areas. Ultra flexible floorplan, perfect for today’s busy lifestyles. BRAND NEW KITCHEN – custom cabinets, BRAND NEW KITCHEN AID APPLIANCES, FIXTURES, QUARTZ COUNTER TOPS, etc. Gorgeous step down ensuite primary bedroom retreat with full walk in closet, spa-like full bath, and gorgeous sliders that lead to the private patio area. Three additional generously sized bedrooms are adjacent to two additional full baths. New electrical including panel, lights, switches, outlets, etc. New roof. New dual pane windows throughout. Newer HVAC with replaced ducting. New flooring/paint/bathrooms, you name it! Centrally located to the best of Encino including shopping, restaurants, groceries, houses of worship and award winning schools. Don’t miss this amazing opportunity to move right in!!
- Type:
- Condo
- Sq.Ft.:
- 859
- Status:
- Active
- Beds:
- 2
- Lot size:
- 1.4 Acres
- Year built:
- 1967
- Baths:
- 2.00
- MLS#:
- SR24200339
ADDITIONAL INFORMATION
Discover the epitome of comfort and convenience in this top floor 2-bedroom condo nestled in the heart of Encino. This condo's unique split-level layout introduces a refreshing sense of space and division. On the main level, there is a spacious primary bedroom, kitchen, large dining & living room area. The charm of a second bedroom loft area with bath adds an avant-garde touch, perfect for an inspired home office or a guest space. The generously sized kitchen has lots of cabinetry, newer appliances and added electrical outlets to accommodate all your kitchen gadgets. This unit is freshly painted, has great natural light, a newer electrical panel, water heater and dual pane windows & patio door. Complex amenities include pool, spa, fitness center, BBQ area and serene courtyard. Located just steps away from everyday conveniences like Trader Joe’s & Ralphs, as well as many restaurants and shopping; this condo has a great location. Even daily commutes are simplified with easy access to the 101 and 405 freeways. This condo isn’t just a home; it’s a haven of convenience meshed with the gentle charm of Encino. With no neighbors above and location overlooking the interior courtyard, this home is close to all but is still very quiet and peaceful. Ready for your personal touch, it’s a space where life feels just right – a rare gem polished to near perfection, waiting for you. Come see why life here could be just what you have been searching for!

Based on information from Combined LA/Westside Multiple Listing Service, Inc. as of {{last updated}}. All data, including all measurements and calculations of area, is obtained from various sources and has not been, and will not be, verified by broker or MLS. All information should be independently reviewed and verified for accuracy. Properties may or may not be listed by the office/agent presenting the information.
Encino Real Estate
The median home value in Encino, CA is $1,022,500. The national median home value is $338,100. The average price of homes sold in Encino, CA is $1,022,500. Encino real estate listings include condos, townhomes, and single family homes for sale. Commercial properties are also available. If you see a property you’re interested in, contact a Encino real estate agent to arrange a tour today!
Encino Weather
