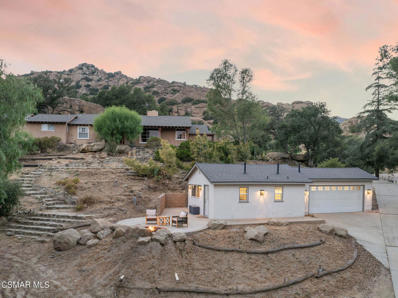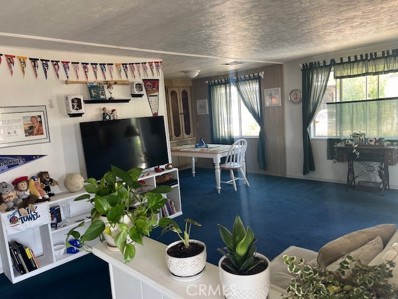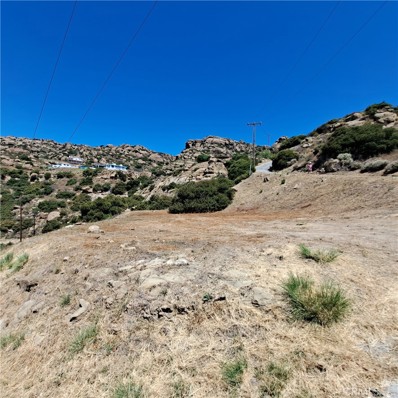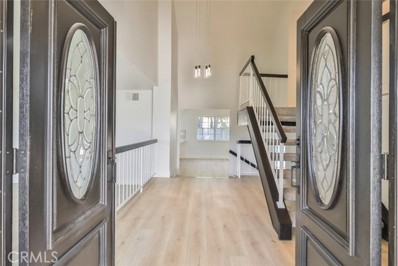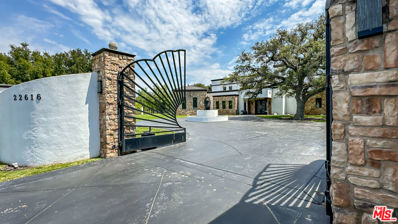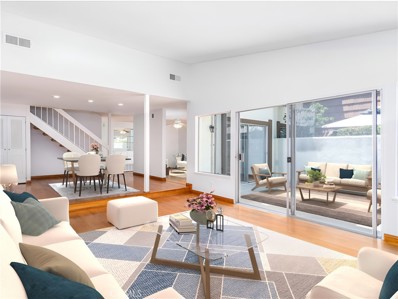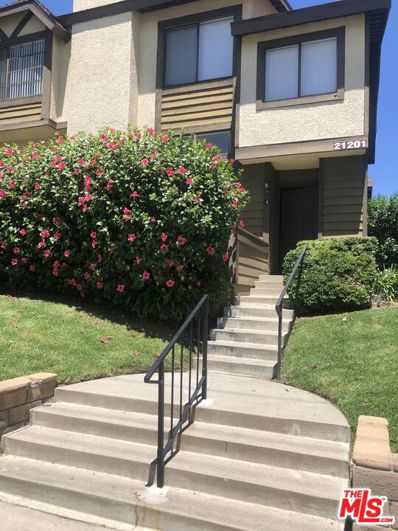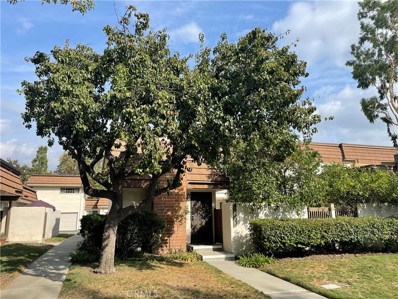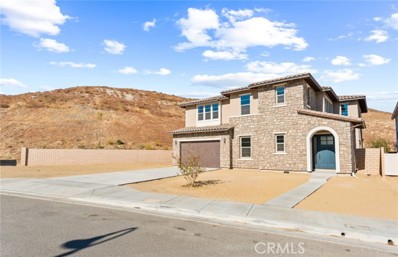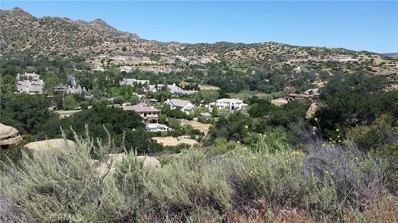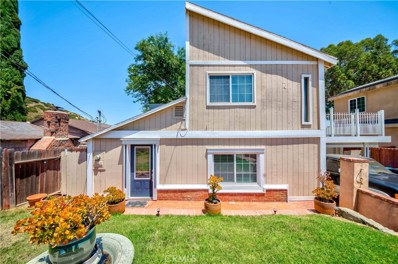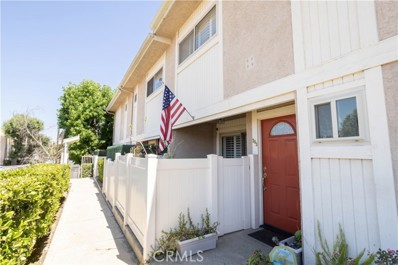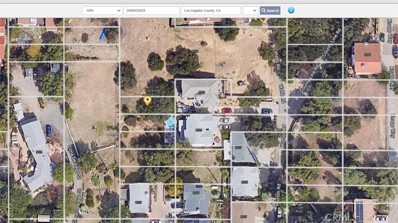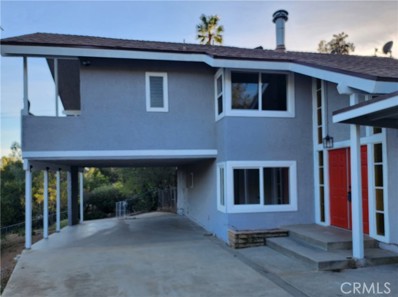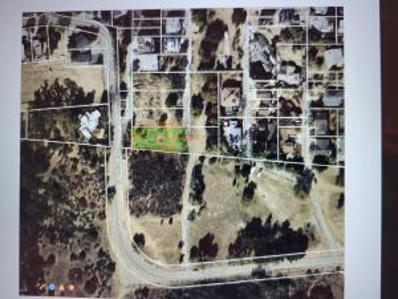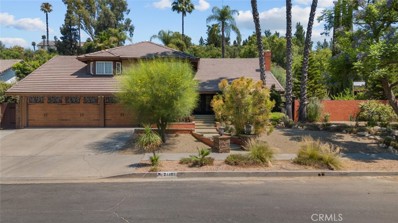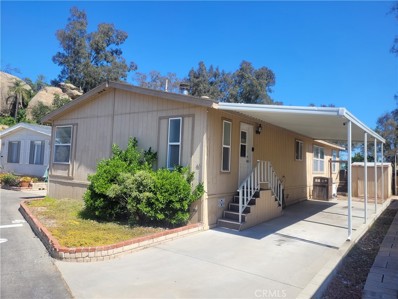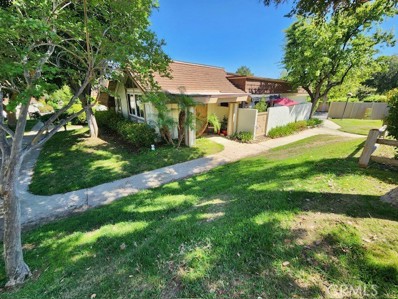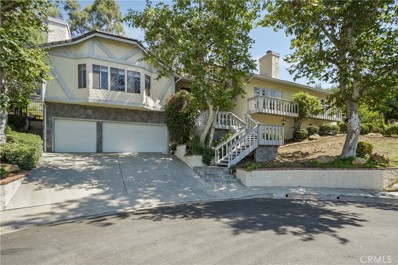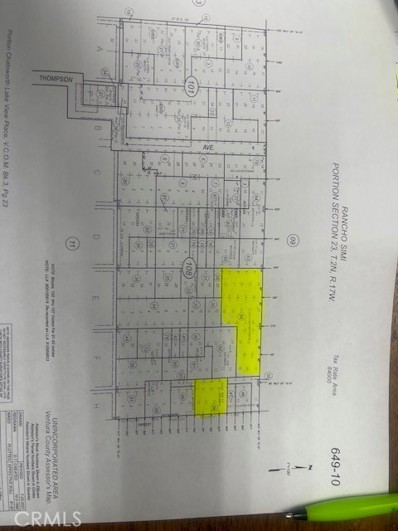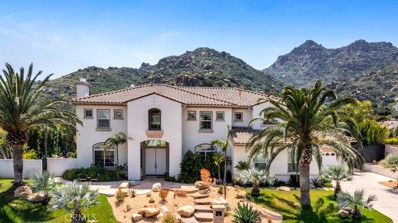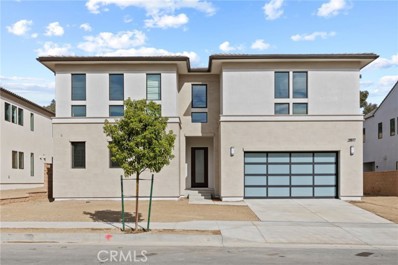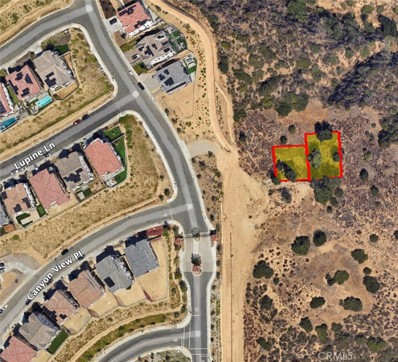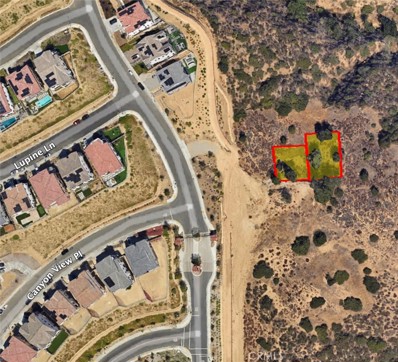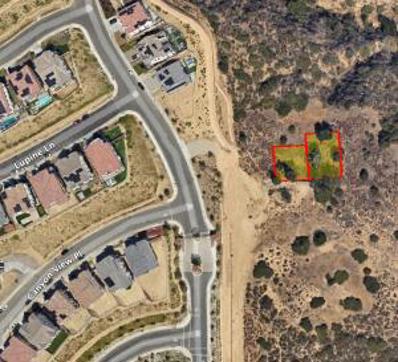Chatsworth CA Homes for Rent
$5,735,000
10869 Farralone Avenue Chatsworth, CA 91311
- Type:
- Single Family
- Sq.Ft.:
- 2,151
- Status:
- Active
- Beds:
- 3
- Year built:
- 1947
- Baths:
- 2.00
- MLS#:
- 224003381
ADDITIONAL INFORMATION
Nestled in the serene landscape of Chatsworth, this exceptional 8-acre horse property spans three parcels, offering a unique blend of luxury and functionality for the equestrian enthusiast. Featuring a brand-new 10-stall barn with spacious 12x12 stalls, 6 of them with in & outs, ensuring comfort and safety for your horses. In addition to the barn, you'll find 5 beautiful new turnouts and a state-of-the-art Eurosizer, making it a haven for horse training and care. There is a Conditional Use Permit in place for horse boarding. The property has a beautiful layout, with two areas for large arenas, offering breathtaking mountain views that provide a stunning backdrop for your equestrian activities. Also, hiking & climbing at Stoney Point or the hiking trails in Devils' Canyon offer plenty of opportunities for additional recreational enjoyment. The main ranch house is a charming 2,151 square-foot residence with 3 bedrooms and 2 bathrooms. Included in the sale are approved plans and renderings for a gorgeous renovation, offering you the opportunity to expand or customize your dream home. In addition, there is a studio apartment attached to the garage, perfect for guests, a home office or additional living space. This property combines the best of country living with modern amenities, all within the picturesque setting of Chatsworth, just minutes from Simi Valley, Santa Clarita and easily accessible to Los Angeles.(3) Parcels- APN #2723-005-045- 6.4 acres, 2723-005-040- 1.44 acres & 2723-005-043- .14 acres- total of 7.98 acres
- Type:
- Manufactured/Mobile Home
- Sq.Ft.:
- 840
- Status:
- Active
- Beds:
- 2
- Year built:
- 1968
- Baths:
- 1.00
- MLS#:
- SR24163439
ADDITIONAL INFORMATION
REDUCED PRICED TO SELL - OPEN HOUSE BY APPOINTMENT - PRISTINE MOVE IN READY HUGE CORNER LOT WITH A PEEK A BOO MOUNTAIN VIEW Indian Hills Village Welcomes you to this Pristine 2 Bedroom,1 Bath Huge Corner lot home. The gentle breeze as you enjoy morning breakfast or any meal is an added delight to the peek a boo mountain view from the Formal Dining Room. Additional Amenities Include: Large Living Room, Neutral Interior, Galley Kitchen which includes Refrigerator, Gas Cooktop, Oven and Dishwasher. The Formal Dining Room offers a Built in Display and Buffet with loads of extra storage. Each of the Two Bedrooms are generous in size, Bathroom has a Shower over Tub, Laundry is inside inclusive of the Washer and Dryer. The New Evaporative Cooler is efficient, economical keeping the interior climate to perfection. The immense Corner lot is a rare find and coveted for its privacy and creative space. Relax into your meditative view from the large enclosed porch. There are 2 Companion Storage Sheds, 2 car Covered Parking, Solid Earthquake Bracing and a Low Space Rent of 1,170.03 plus 55.00 Pass through fee. This Picturesque home is TURN KEY with a Nature Surround Quiet Environment, 5 Star Rated Indian Hills Village is a Superb well Managed, Maintained, Friendly All Ages Home Community with Abundance in Resort Amenities. The Large Clubhouse with pool, library, pool tables and more hosts Social Gatherings & Events. Convenient to 118 Freeway, Public Transport, Shopping, Dining and all that you could need! Broker & Broker's agents do not represent or guarantee the accuracy of the sqft, bedroom/bathroom count, lot size dimensions, or other information concerning the conditions or features of the property. Buyer is advised to independently verify the accuracy of all information through personal inspection and w/appropriate professionals to satisfy themselves and rely only on that.
$259,000
Thompson Lane Chatsworth, CA 91311
- Type:
- Land
- Sq.Ft.:
- n/a
- Status:
- Active
- Beds:
- n/a
- Lot size:
- 2.16 Acres
- Baths:
- MLS#:
- SR24154520
ADDITIONAL INFORMATION
Ideal for your investors and clients who may be looking to build. This lot purchase could be a great investment for future return or a 1031 Exchange placement. Build your Brick & Mortar or Modular Dream Home. Come view this opportunity to build in a private and gated community in the highly desirable area of Lake Manor in Chatsworth. This 2.16 acre parcel (94,089 sf) offers a uniquely sited flat pad with unbelievable views of the valley and city lights. There is easy in and out access. Utilities are available at the road (buyer to verify). This property is just minutes from popular Warner Center as well as the 118 and 101 fwys.
$1,600,000
20591 Celtic Street Chatsworth, CA 91311
- Type:
- Single Family
- Sq.Ft.:
- 3,400
- Status:
- Active
- Beds:
- 5
- Lot size:
- 0.25 Acres
- Year built:
- 1978
- Baths:
- 4.00
- MLS#:
- SR24151668
ADDITIONAL INFORMATION
Welcome to your dream home! This beautifully remodeled residence offers over 3,400 square feet of luxurious living space, featuring 5 spacious bedrooms and 3.5 well-appointed baths. The inviting entryway, with its high ceilings and new flooring throughout, sets the tone for the elegance and comfort that await inside. Step into the expansive living room, where a charming brick fireplace provides a cozy retreat for relaxation. Adjacent to the living room is a formal dining room, perfect for hosting elegant dinners and gatherings. The remodeled chef's kitchen is a culinary enthusiast's delight, equipped with a large island, wine refrigerator, and top-of-the-line appliances. The adjacent eat-in dining area offers a casual space for family meals. The spacious family room is designed for both comfort and entertainment, featuring built-in shelving, a second fireplace, and recessed lighting. A wet bar with a sink and sliding door access to the entertainer's backyard enhances your hosting capabilities. The backyard oasis includes a sparkling pool, relaxing jacuzzi, and a BBQ center, ideal for outdoor gatherings with family and friends. The first floor also includes a full bedroom with an en-suite bathroom, providing privacy and convenience for guests or multi-generational living. Additionally, there is a half bath for visitors' use. Upstairs, you'll find three more guest bedrooms and a fully remodeled bathroom, ensuring ample space for family and guests. The expansive master suite is a true sanctuary, featuring access to a spacious attic area and a private deck where you can unwind. The luxurious en-suite bathroom boasts a soaking tub, separate shower, dual sinks, and a walk-in closet, creating a spa-like retreat within your own home. Throughout the home, new lighting fixtures enhance the modern aesthetic, complementing the fresh new flooring. This exceptional property offers an incredible opportunity to own a stunning, remodeled home with no HOA fees. Every detail has been thoughtfully considered to provide a perfect blend of comfort, style, and functionality. Don’t miss the chance to make this beautiful home yours—come see it before it's gone!
$4,800,000
22616 Zaltana Street Chatsworth, CA 91311
- Type:
- Single Family
- Sq.Ft.:
- 8,326
- Status:
- Active
- Beds:
- 6
- Lot size:
- 2.29 Acres
- Year built:
- 1996
- Baths:
- 6.00
- MLS#:
- 24415257
ADDITIONAL INFORMATION
This custom modern manor with Mediterranean and Southwest influences is situated in the Santa Susana Mountains of Chatsworth within the exclusive double-gated Indian Springs Estates. Freshly renovated with a contemporary color scheme, this home features lofty ceilings and rich marble details. Ideal for hosting guests, it offers six bedrooms, six bathrooms, a gym, a professional-grade bar, and a custom dog kennel in over 8,300 sq ft on 2.26 acres. The main level showcases a stylish open-concept gourmet kitchen with dual islands, granite countertops, Viking appliances, a wine closet, a formal dining room, two guest suites, a housekeeper's room, and an executive office. The primary suite, located up the grand staircase on the second level, showcases a dual-sided fireplace, private balconies, a generous walk-in closet/dressing room, and a posh bathroom with a freestanding tub and separate shower stall. Outside, the expansive private backyard features a relaxing heated pool and spa, a basketball court, and a fully equipped outdoor kitchen perfect for hosting gatherings, all set against gorgeous natural rock formations and beautiful oak trees. With a 6-car garage and extra storage space, this property is a car enthusiast's dream and is conveniently located near the 101 Freeway. For those seeking ultimate privacy, the estate is entirely gated.
- Type:
- Townhouse
- Sq.Ft.:
- 2,138
- Status:
- Active
- Beds:
- 4
- Lot size:
- 3.77 Acres
- Year built:
- 1969
- Baths:
- 3.00
- MLS#:
- SR24145072
ADDITIONAL INFORMATION
Discover unparalleled resort-like living in the picturesque Rockpointe community, nestled amidst the breathtaking Santa Susana Mountains. This FHA-approved townhome offers the largest floorplan in the community, boasting abundant natural light throughout its 2,138 square feet of living space, across two stories, four bedrooms, and 3 baths. Exceptional Outdoor Spaces: Step into your private front courtyard, walled and gated for ultimate privacy – perfect for entertaining guests. Additionally, a smaller back patio adjacent to the kitchen is ideal for BBQs and al fresco dining. Inviting Interiors: As you enter, you’ll be greeted by a spacious open floor plan on the main level, featuring sloped ceilings and a large living area. An elevated dining area, a convenient powder room, and a family room with a wet bar and sliding door leading to the large private patio make this space perfect for both relaxing and entertaining. The well-appointed kitchen offers ample cabinet space, stone countertops, a deep stainless-steel sink, and easy access to the second patio, making outdoor meals a breeze. Comfortable Bedrooms and Modern Amenities: All four bedrooms are located upstairs, including the expansive primary bedroom with an en-suite bathroom featuring wood flooring, double sinks, and a glass-enclosed shower. Additional features of this home include: a 2-car attached garage with laundry hook-ups and shelving, wood laminate flooring and new carpet, fresh interior paint, recessed lighting, newer HVAC, ceiling fans, and multiple storage and linen cabinets. Community Features: Rockpointe spans 90 acres, with 54 acres dedicated to common areas, creating a low-density, well-maintained community. Residents enjoy access to four resort-style pools, (including an Olympic-sized pool,) children’s play areas, meeting rooms, and numerous green belts for leisurely strolls. Prime Location: Adjacent to Chatsworth Stoney Point Park, you’ll have immediate access to hiking trails, basketball and tennis courts. Additionally, you’re just minutes from the 118 freeway, dining, and shopping options. Don’t miss the opportunity to experience this exceptional townhome and the vibrant community of Rockpointe. Schedule your private tour today and see for yourself why this is the perfect place to call home!
- Type:
- Townhouse
- Sq.Ft.:
- 1,607
- Status:
- Active
- Beds:
- 2
- Lot size:
- 2.81 Acres
- Year built:
- 1981
- Baths:
- 3.00
- MLS#:
- 24415133
ADDITIONAL INFORMATION
BEAUTIFUL TRI LEVEL TOWNHOME GREAT LOCATION GREAT SCHOOLS HIGH SCHOOL MIDDLE SCHOOL AND GRADE SCHOOL ALL WITHIN WALKING DISTANCE FROM PROPERTY. 2 BEDROOMS AND BONUS ROOM. BONUS ROOM CAN BE USED AS ADDITIONAL BEDROOM OR OFFICE 2 CAR GARAGE
- Type:
- Townhouse
- Sq.Ft.:
- 1,747
- Status:
- Active
- Beds:
- 3
- Lot size:
- 0.71 Acres
- Year built:
- 1969
- Baths:
- 3.00
- MLS#:
- SR24142683
ADDITIONAL INFORMATION
Welcome to this beautifully remodeled townhome, located along the green space in the Rockpointe Community, with views of the Santa Susana rock formations in Chatsworth! This home has 3 spacious bedrooms & 3 bathrooms, with almost 1750 sq feet total living space! There are 3 outdoor patios, an attached 2 car, direct access garage with laundry. Features include: open floor plan with soaring 2 story ceiling in living room, engineered wood flooring throughout; recessed lighting and ceiling fans. The fireplace in formal living room and west facing front patio access gives natural light all day! Updated kitchen with granite counters, custom cabinetry, bar seating at the large island and stainless steel appliances. 2 upstairs bathrooms feature dual vanities & custom shower/tub surround. The family room includes a granite topped wet bar with wine fridge and the front landscaped patio are personal touches that elevate the feel of this townhome. 3 separate patios-- 1 off the living room and 1 off the kitchen/dining/family room space, allows for easy entertaining. The Primary Bedroom suite features the 3rd, private rooftop patio. The Rockpointe community offers wonderful amenities-- 4 pools and spas, hiking trails and open green spaces. Roving Security and common area/grounds maintenance allows you a safe and beautiful retreat to call home. Great commute with access to the 118 fwy and the Metrolink station. All appliances included-- clothes washer and dryer, refrigerator, dishwasher, free standing stove and micro-hood. This townhome feels like single family home with the upgrades and comforts of a true neighborhood!
$1,780,827
11742 Canoga Drive Chatsworth, CA 91311
Open House:
Saturday, 11/16 10:00-5:00PM
- Type:
- Single Family
- Sq.Ft.:
- 3,555
- Status:
- Active
- Beds:
- 4
- Lot size:
- 0.51 Acres
- Year built:
- 2023
- Baths:
- 5.00
- MLS#:
- IV24137727
ADDITIONAL INFORMATION
This is the Venice floor plan at Horizon in the Deerlake Ranch Community. The elegant Venice plan offers a great open floor plan for entertaining with a primary bedroom downstairs. Features include the following - Dramatic entry with 20 feet ceilings, Balcony, Fireplace, Large 3 panel multi slider, Luxury Layout at owner's bath and Large kitchen island.
$2,495,000
2821-026-003 Road Chatsworth, CA 91311
- Type:
- Land
- Sq.Ft.:
- n/a
- Status:
- Active
- Beds:
- n/a
- Lot size:
- 12.35 Acres
- Baths:
- MLS#:
- SR24135382
ADDITIONAL INFORMATION
Almost 14 acres located on IVERSON ROAD in the prestigious,guard gated community of INDIAN SPRINGS, CHATSWORTH. Perfect for developers looking to build multiple estate homes or an owner/user wanting to build his/her own dream compound. BREATHTAKING VIEWS! Nestled in the Santa Susana Mountains of Chatsworth, Indian Springs Estates contains some of the most renowned luxury view estates in the San Fernando Valley and boasts large estate homes on huge lots. The neighborhood is conveniently located near the 118 Freeway. Tentative map for six, 10,000 (approx) square foot homes each sited on an acre or more, Geologic and Soil Engineering Exploration report for Proposed Residences and Grading prepared in 2007 and Geologic map are available upon request.
$799,000
9516 Dennis Way Chatsworth, CA 91311
- Type:
- Single Family
- Sq.Ft.:
- 1,620
- Status:
- Active
- Beds:
- 3
- Lot size:
- 0.1 Acres
- Year built:
- 1949
- Baths:
- 2.00
- MLS#:
- WS24137285
ADDITIONAL INFORMATION
Welcome to 9516 Dennis Way, a serene retreat nestled in the tranquil area of Chatsworth. This peaceful three-bedroom, two-bathroom home offers 1,620 square feet of comfortable living space, with a perfect blend of rural charm and city convenience. Upon entering, you'll be captivated by the warm and inviting atmosphere of this beautifully maintained property. The spacious living area is perfect for relaxing or entertaining guests, while the well-appointed kitchen has everything you need to prepare delicious meals for family and friends. One of the standout features of this property is the detached structure, currently used as a music studio. With a little creativity, this space can be easily converted into an Accessory Dwelling Unit (ADU; buyer to verify local requirements), providing excellent rental potential for savvy investors looking to maximize their cash flow. Whether you choose to rent it out long-term or potentially list it on Airbnb, this property offers numerous opportunities for generating additional income. The true beauty of this home lies in its serene surroundings. Located in a rural area, 9516 Dennis Way provides a peaceful escape from the hustle and bustle of city life. Enjoy breathtaking views of the valley from the comfort of your own backyard, where you can unwind and take in the stunning scenery. Despite its tranquil setting, this home is conveniently close to the city, offering easy access to shopping, dining options, and other amenities. Whether you're looking for a quiet place to call home or an investment property with incredible rental potential, this home has it all. Don't miss the opportunity to own this charming gem in the heart of Chatsworth. Schedule a viewing today and experience the best of both worlds – peaceful rural living with the convenience of city life just moments away.
- Type:
- Townhouse
- Sq.Ft.:
- 1,278
- Status:
- Active
- Beds:
- 3
- Lot size:
- 0.98 Acres
- Year built:
- 1981
- Baths:
- 3.00
- MLS#:
- SR24131871
ADDITIONAL INFORMATION
Step into this charming 3 bedroom, 2 1/2 bath home, featuring a spacious living room. The living room is beautifully lit with recess lighting and features a warm fireplace for cozy evenings. The beautifully upgraded wood cabinetry in the kitchen is paired with elegant granite countertops, and premium appliances. With 1,278 sq ft of living space, this home also boasts a lovely little patio, a 2 car garage, and a designated laundry area. Nestled in a bustling neighborhood surrounded by new shopping and entertainment options, this home offers a perfect blend of comfort and style. Come take a look and envision yourself living in this delightful space!
- Type:
- Land
- Sq.Ft.:
- n/a
- Status:
- Active
- Beds:
- n/a
- Lot size:
- 0.05 Acres
- Baths:
- MLS#:
- SR24125467
ADDITIONAL INFORMATION
GREAT OPPORTUNITY TO PURCHASE A SMALL LOT GOOD FOR ORGANIC GARDEN, GREEN HOUSE, ART STUDIO ETC. LOCATED IN CHATSWORTH LAKE MANOR, UNINCORPORATED LA COUNTY. MAY OR MAY NOT HAVE LEGAL ACCESS
- Type:
- Single Family
- Sq.Ft.:
- 1,929
- Status:
- Active
- Beds:
- 3
- Lot size:
- 0.8 Acres
- Year built:
- 1971
- Baths:
- 4.00
- MLS#:
- SR24122961
ADDITIONAL INFORMATION
Please read disclosure notice that follows. Spectacular Opportunity high in the hills of Chatsworth sitting on over 3/4 of an acre behind the Gatesof Multi-Million Dollar Homes in Indian Hills! Completely remodeled 3+2.5, nearly 2,000 Sq. Ft. with views from nearly every room * Studio ADU with full bath and kitchenette * Live like you're in the country while being only 3 minutes to the freeway to get just about anywhere in the city *Enjoy beautiful wooded pine trees, panoramic city lights and mountain views from your spacious wrap around two sided patio deck or from inside your large, spacious and open floorplan with custom hanging fireplace and natural wood cabinet kitchen, large pantry, new granite counters and appliances * Large living space also features built-in desk and cabinetry plus a guest 1/2 bath * Additionally the newer construction also included; Dual-Paned Windows, Roof, AC, Plumbing, Electric Gate, Paint inside and out * Separate ADU could be used as a private at home office, workout room, music studio, man or woman cave, or a 4th bedroom for the teenager! Previous owner used as (and still remains) Dog Kennels. the 3/4 Acre lot is Zoned for Horse Keeping and there are other horses in the area and easy access to riding trails. This property is priced way
- Type:
- Land
- Sq.Ft.:
- n/a
- Status:
- Active
- Beds:
- n/a
- Lot size:
- 0.24 Acres
- Baths:
- MLS#:
- 24004427
ADDITIONAL INFORMATION
This 10,604 square foot lot is prime spot for building. The current owner has had topography report, survey report, perc test. Area for sewage pits is noted on this report. Property is in the Las Virgenes jurisdiction and unincorporated area of LA County. You can use 6400 square feet. Easement in place with Edison, and the Las Virgenes for water. Another home is being built across the street. The views are amazing, and the area is quiet and peaceful yet within the West Hills area. Utilities are in the street.
$1,899,000
21101 Celtic Street Chatsworth, CA 91311
- Type:
- Single Family
- Sq.Ft.:
- 3,006
- Status:
- Active
- Beds:
- 5
- Lot size:
- 0.56 Acres
- Year built:
- 1983
- Baths:
- 3.00
- MLS#:
- BB24142654
ADDITIONAL INFORMATION
Welcome to this stunning, newly remodeled two-story pool home nestled in Chatsworth! This spacious single-family residence boasts 5 bedrooms and 3 bathrooms on an expansive 24,392 SqFt lot, offering luxurious living at its finest. With cathedral ceilings, high-end appliances, recessed lighting, and a welcoming ambiance throughout, you'll immediately feel at home. Upon arrival, the lush greenery sets a serene tone. Inside, the den features a cozy fireplace and a staircase leading to the upper level. The dining area provides a perfect space for meals with guests or family gatherings. The kitchen is a chef's delight, equipped with ample cabinet storage, a built-in range stovetop with skillet, a wine cooler, and a dishwasher. It seamlessly flows into the living room, which includes another fireplace and access to the beautiful backyard. The main level offers a bedroom and bathroom with a walk-in shower, as well as a laundry room with storage and a sink. Upstairs, the hallway leads to additional bedrooms. The primary suite boasts access to a private balcony overlooking the stunning backyard. Its en-suite bathroom features a separate bathtub, walk-in shower, and double sinks for added luxury. The remaining three bedrooms offer ample space for personalization. The second bathroom on this level includes double sinks and a separate area for the toilet and shower. Outside, enjoy the generously sized backyard, which features a pool, spa, covered patio, and multiple lounging areas to embrace the outdoors. Mature trees provide shade, and there's even a stairway leading to a gardening area. Centrally located near Sierra Canyon Private School and just a short distance from Porter Ranch Town Center, this home is situated in a highly sought-after neighborhood where properties rarely become available. Don't miss out on the chance to have this suburban dream!
- Type:
- Manufactured/Mobile Home
- Sq.Ft.:
- 1,400
- Status:
- Active
- Beds:
- 3
- Year built:
- 1998
- Baths:
- 2.00
- MLS#:
- SR24120464
ADDITIONAL INFORMATION
Attention all homebuyers, here is your chance to live in the Shangri-La that is Indian Hills Mobile Estates! Nestled amongst the beautiful rocky outcroppings and trees of Topanga Canyon, this home is adjacent to the historic site of the once famous Iverson Movie Ranch and boasts an incredible backyard view that will absolutely wow any visitor! This well-maintained smart home is complimented by numerous upgrades and features, such as stainless-steel appliances, a fireplace, wood floors, new bathroom tile, as well as upgraded light-fixtures and fans throughout. The private rear deck is a sensational, one-of-a-kind environment (especially at night!) and home to its very own jacuzzi overlooking the stunning rock formations and foliage of Chatsworth! Indian Hills amenities include a community center, gorgeous swimming pool, basketball court, horseshoe pit, and billiards. As an added, turn-key feature- and the seller's preferred option- buyers can purchase the home FURNISHED with high-end furniture pieces, home decor, TV's, surround sound entertainment system, home fitness equipment with treadmill, potted plants, fountains, patio heaters, patio fireplace, torches and lanterns, BBQ, portable backup generator system, along with smart-home lights and accessories for an additional 10% package deal.
- Type:
- Condo
- Sq.Ft.:
- 1,288
- Status:
- Active
- Beds:
- 3
- Lot size:
- 6.12 Acres
- Year built:
- 1973
- Baths:
- 2.00
- MLS#:
- SR24117227
ADDITIONAL INFORMATION
Nestled in the quiet southwest corner of the Rockpointe Townhome Complex. This Rockpointe Montego model features a remodeled Kitchen and Primary Bath as well as the upgraded rest of the unit with Quartz and Granite Counters, Double Paned Windows, Wood Floors, and much more. 1288 SF, 3 Bedrooms, 2 Baths, Living Room, Dining Room, Family Room. 2 Patios, 2 Car Attached Garage. Sitting on the top end of a large greenbelt for kids to play. Pet friendly. Close to Hiking Trails in the Santa Susana State Park, Tennis (Pickleball) and Jogging Track in the Chatsworth Park South as well as an indoor Basketball Court in the Chatsworth South Gym. Baseball Fields and additional Hiking in the Chatsworth park North. Rockpointe has 4 Pools with one Pool Heated year-round. Two Pools are Junior Olympic size.
$1,998,000
22755 Dale Court Chatsworth, CA 91311
- Type:
- Single Family
- Sq.Ft.:
- 4,050
- Status:
- Active
- Beds:
- 4
- Lot size:
- 0.5 Acres
- Year built:
- 1978
- Baths:
- 5.00
- MLS#:
- SR24142226
ADDITIONAL INFORMATION
No Place Like Home! This lovely home is situated in the highly coveted neighborhood of Roy Rodgers Estates, a cozy and tucked away oasis in Chatsworth. Minutes away from Calabasas, Porter Ranch and schools close by to include Sierra Canyon Private School. Great Hiking Trails all around! This charming Tudor Revival residence is situated in a tranquil cul-de-sac and features 4 large bedrooms and 5 elegantly designed bathrooms. Step inside to discover a large family great room with a cozy fireplace, perfect for gatherings and creating lasting memories. The formal living room exudes elegance, while the dining room is ideal for hosting dinner parties. Additionally, the home includes a versatile library that can be transformed into a home office, study, or anything your heart desires. The kitchen, with its large space and sitting area, completes the home, providing a perfect setting for family meals and entertaining. The private yard offers endless possibilities, providing a blank canvas for you to create your dream outdoor space, whether it be a luxurious pool, a beautiful garden, or a tranquil retreat. This home offers a perfect blend of classic charm and modern amenities, making it an ideal haven for families and entertainers alike.
$199,999
Rollins Road Chatsworth, CA 91311
- Type:
- Land
- Sq.Ft.:
- n/a
- Status:
- Active
- Beds:
- n/a
- Lot size:
- 1.02 Acres
- Baths:
- MLS#:
- SR24108001
ADDITIONAL INFORMATION
Time to build on TWO LOTS for the price of one. APN 6490108560 with 11,000 sq. ft. and APN 649-0-108-540 with 34,500 sq. ft. Both APN are from Ventura County, but located in CHATSWORTH, CA. Quiet neighborhood, overlooking the valley and the mountains behind the lot. Surrounded by custom homes. Buyer to do their due diligence investigating ALL aspects when purchasing a vacant land. Great location and seller is greatly motivated. Bring your manufactured or build your house. The sell is for BOTH PARCELS to a affordable price in CHATSWORTH. There is a recent built house next to the lot 649-0-108-540 and maybe the utilities are nearby, but please check with the city for utilities availability.
$3,000,000
22774 Hialeah Way Chatsworth, CA 91311
- Type:
- Single Family
- Sq.Ft.:
- 5,133
- Status:
- Active
- Beds:
- 5
- Lot size:
- 1 Acres
- Year built:
- 2005
- Baths:
- 6.00
- MLS#:
- SR24099943
ADDITIONAL INFORMATION
Major price improvement! Fabulous opportunity to live in the exclusive guard gated community of Indian Oaks Estates! Gorgeous pool and view home tucked into the Santa Susana Mountains, beautifully set amongst the trees and rock formations with spectacular views. Step into the dramatic entry with a cathedral ceiling, flanked on each side by a formal living room with a cozy fireplace and formal dining room. As you make your way further into the house, you will find the family room, also with a cozy fireplace and a mountain view. The family room opens to the updated kitchen with an informal dining area, granite counters & stainless steel appliances, a large island with 2 wine refrigerators, each capable of simultaneously storing wine at 3 different temperatures. A butler's pantry between the kitchen and dining room was converted to a climate controlled wine cellar, capable of storing 800+ bottles. The downstairs also features a bedroom with an en suite bathroom and a separate large office. Head upstairs to the primary suite with a cozy retreat and a huge en suite bathroom. The en suite features two vanity areas, a large tub with a mountain view, separate shower, two separate water closets, and a large walk in closet. There are three additional upstairs bedrooms, all of which also have attached en suite bathrooms. All bedrooms with custom closet systems and blackout blinds. There is a big bonus room at the top of the stairs overlooking the pool and the gorgeous mountain views. The back yard features a pebble tec salt water pool & spa with a waterfall. A covered patio with lighting, fans, speakers, and a fire pit. Two spacious lawn areas with mature fruit trees. A meditation path down the hillside. Plenty of additional space to relax and entertain. Very tranquil and serene with spectacular views. Other features include two finished two car garages with epoxy floors and plenty of storage. Large indoor laundry room. New dual zone HVAC system. Seller owned Tesla solar with battery back ups. Hard wired security cameras with 24hr recording & onsite storage. Pre-wired for remote monitoring of fire and alarm systems. Smart lock front door, smart garage openers with cameras, smart blinds in common areas. Cell phone booster on the roof. Located in unincorporated LA County. Steps away from hiking trails. An immaculate and move-in ready home, surrounded by natural beauty. Your oasis awaits!
$1,979,995
20577 Edgewood Court Chatsworth, CA 91311
- Type:
- Single Family
- Sq.Ft.:
- 4,709
- Status:
- Active
- Beds:
- 5
- Lot size:
- 0.25 Acres
- Year built:
- 2024
- Baths:
- 5.00
- MLS#:
- PW24098720
ADDITIONAL INFORMATION
Welcome to Verona Estates, a new community located in Chatsworth, which is nestled amid an established neighborhood adjacent to the Vineyards at Porter Ranch. Homesite 19 is a new construction home that is situated in a cul-de-sac. The Bari features 5 bedrooms, with 4.5 bathrooms, and is 4,709 sq. ft, with a 3- car garage. Upon entering, the Bari provides a spacious foyer opening immediately onto the soaring two-story great room and expansive luxury outdoor living space, the kitchen features include an oversized center island with breakfast bar. The primary bedroom provides an impressive walk-in closet and primary bath with dual vanities, large soaking tub, luxe shower with seat and private water closet. Highlights of the home include stunning luxury vinyl plant flooring, quartzite kitchen island and Wolf appliances. Homesite 19 will be move-in ready in October 2024. Interior photos provided are of a 3D rendering.
- Type:
- Land
- Sq.Ft.:
- n/a
- Status:
- Active
- Beds:
- n/a
- Lot size:
- 0.11 Acres
- Baths:
- MLS#:
- SR24092438
ADDITIONAL INFORMATION
A unique opportunity to own 5 tracts of land within the highly sought after Deer Lake Highlands Community. These properties are located within a gated community and come equipped with full utilities! There are legal easements in place for future development along with a full survey of the property already completed. Do not miss out on the opportunity to own this highly developing area! APN’s 2818-004-044 & 2818-004-047 must be purchased together, totaling 5 tracts.
- Type:
- Land
- Sq.Ft.:
- n/a
- Status:
- Active
- Beds:
- n/a
- Lot size:
- 0.15 Acres
- Baths:
- MLS#:
- SR24092431
ADDITIONAL INFORMATION
A unique opportunity to own 5 tracts of land within the highly sought after Deer Lake Highlands Community. These properties are located within a gated community and come equipped with full utilities! There are legal easements in place for future development along with a full survey of the property already completed. Do not miss out on the opportunity to own this highly developing area! APN’s 2818-004-044 & 2818-004-047 must be purchased together, totaling 5 tracts.
- Type:
- Land
- Sq.Ft.:
- n/a
- Status:
- Active
- Beds:
- n/a
- Lot size:
- 0.11 Acres
- Baths:
- MLS#:
- 24003377
ADDITIONAL INFORMATION
A unique opportunity to own 5 tracts of land within the highly sought after Deer Lake Highlands Community. These properties are located within a gated community and come equipped with full utilities! There are legal easements in place for future development along with a full survey of the property already completed. Do not miss out on the opportunity to own this highly developing area! APN's 2818-004-044 & 2818-004-047 must be purchased together, totaling 5 tracts.

Chatsworth Real Estate
The median home value in Chatsworth, CA is $650,000. The national median home value is $338,100. The average price of homes sold in Chatsworth, CA is $650,000. Chatsworth real estate listings include condos, townhomes, and single family homes for sale. Commercial properties are also available. If you see a property you’re interested in, contact a Chatsworth real estate agent to arrange a tour today!
Chatsworth Weather
