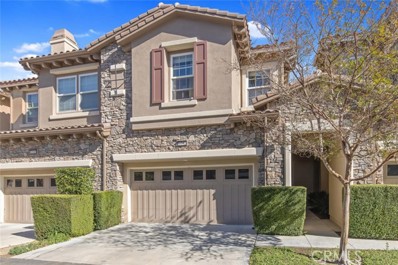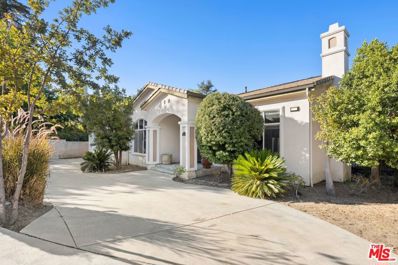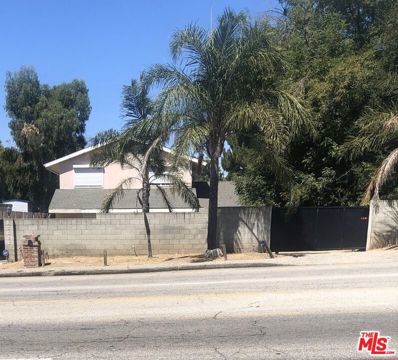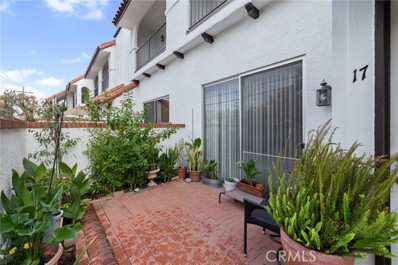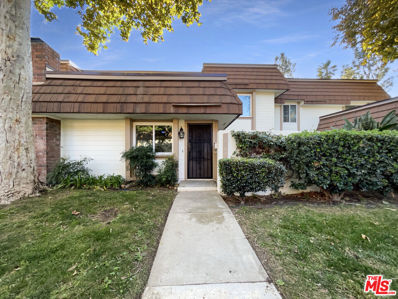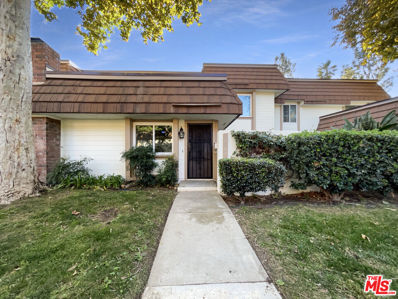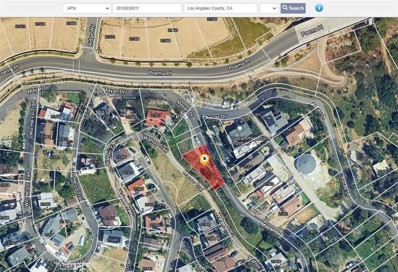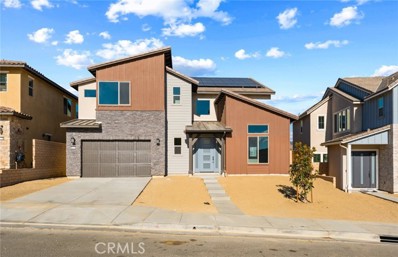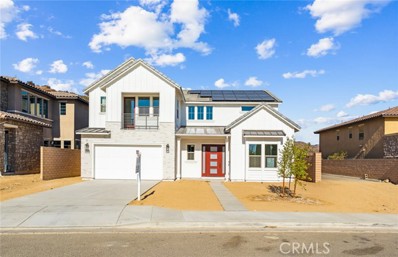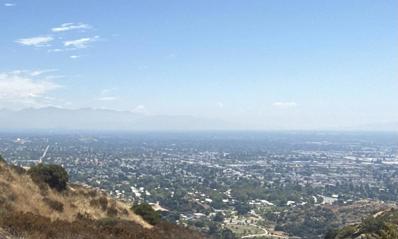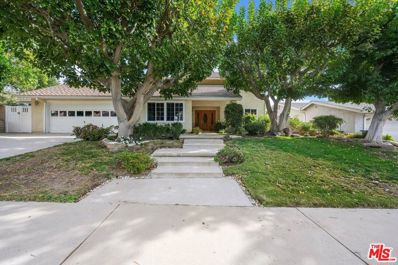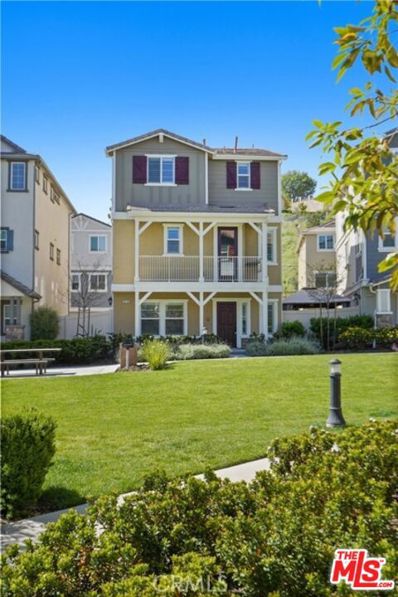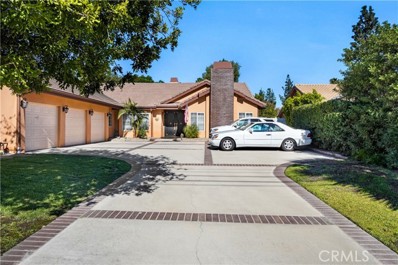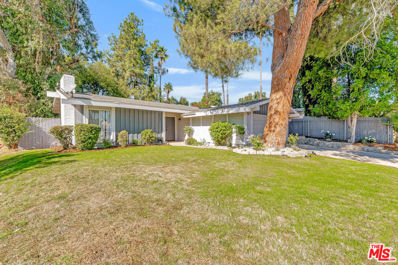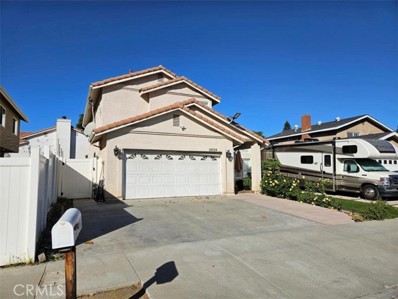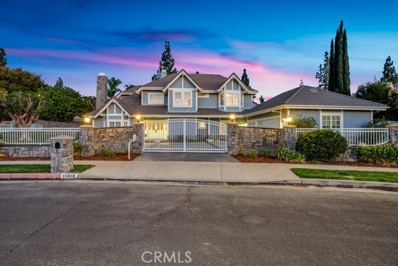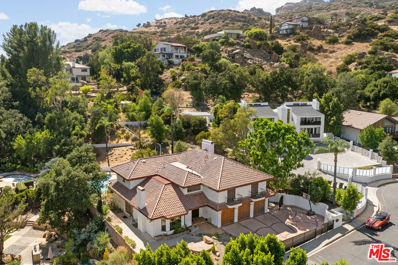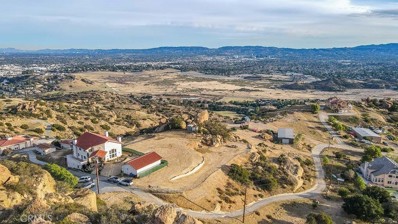Chatsworth CA Homes for Rent
The median home value in Chatsworth, CA is $650,000.
The national median home value is $338,100.
The average price of homes sold in Chatsworth, CA is $650,000.
Chatsworth real estate listings include condos, townhomes, and single family homes for sale.
Commercial properties are also available.
If you see a property you’re interested in, contact a Chatsworth real estate agent to arrange a tour today!
- Type:
- Townhouse
- Sq.Ft.:
- 1,930
- Status:
- NEW LISTING
- Beds:
- 3
- Lot size:
- 0.37 Acres
- Year built:
- 2010
- Baths:
- 3.00
- MLS#:
- SR24232744
ADDITIONAL INFORMATION
Welcome to 11542 Verona Drive, an exquisite two-story townhome nestled within the exclusive, gated community of Vista at Indian Oaks. Crafted by the prestigious Toll Brothers, this modern 3-bedroom, 3-bathroom residence spans 1,930 square feet of luxurious living space designed to impress. Step inside to discover beautiful hardwood floors, with dual-pane windows illuminating each room in abundant natural light. The lower level offers an open and airy layout with vaulted ceilings, seamlessly uniting a cozy living room with a fireplace, an elegant dining area, and a gourmet kitchen with granite countertops and abundant cabinetry. Glass sliding doors open to a private backyard patio, creating an inviting indoor-outdoor flow perfect for entertaining or relaxation. Conveniently located on the first floor is a powder room and a large under-stair closet, along with direct access to a spacious 2-car garage. Head upstairs to the expansive primary suite, where you’ll find a luxurious retreat featuring a walk-in closet and a spa-like primary bathroom complete with dual vanities, a large soaking tub, and a walk-in shower. An upstairs laundry room with built-in cabinetry and additional hallway storage enhance this thoughtful layout. Residents of Vista at Indian Oaks enjoy resort-style amenities, including a sparkling pool and spa, elevating the allure of this exceptional property. Don’t miss your chance to experience the pinnacle of modern living in this sought-after community—schedule a viewing today!
$1,788,000
9451 Oak Leaf Drive Chatsworth, CA 91311
Open House:
Saturday, 11/16 12:00-3:00PM
- Type:
- Single Family
- Sq.Ft.:
- 4,292
- Status:
- NEW LISTING
- Beds:
- 5
- Lot size:
- 0.5 Acres
- Year built:
- 2005
- Baths:
- 5.00
- MLS#:
- 24460465
ADDITIONAL INFORMATION
Welcome to 9451 Oak Leaf Drive, a stunning single-story home nestled behind the gates of the private Oak Leaf community. As you enter through the grand front doors, you're greeted by soaring ceilings, a spacious office, and a formal living room, complete with a grand piano. The natural flow of the home leads you to the formal dining area, seamlessly connected to the expansive kitchen, which features granite countertops, top-tier appliances, a Viking 6-burner cooktop, and double ovens ideal for the culinary enthusiast.A cozy breakfast nook overlooks the serene backyard, offering the perfect spot for morning coffee or unwinding in the evening. The adjacent family room, complete with a wet bar and fireplace, creates a warm space for gatherings and entertainment.On the left wing of the home, you'll find four generously sized bedrooms. Two bedrooms boast en suite bathrooms, while the other two share a Jack-and-Jill bath, each with walk-in closets. The primary suite is a true retreat, featuring its own fireplace, two spacious walk-in closets, and large windows that flood the room with natural light. The primary en suite bathroom offers a luxurious jetted tub and elegant tile and travertine finishes, creating a spa-like atmosphere. Step through the bedroom's private patio doors to enjoy direct access to the serene backyardperfect for morning coffee or quiet evenings outdoors. As you step outside, you will find the outdoor entertainment area, designed for hosting or simply enjoying peaceful moments in the sprawling backyard. This home offers the perfect blend of luxury, comfort, and privacy, making it an ideal sanctuary for those seeking the finest in Southern California living. Photos are virtually staged. *THIS IS A PROBATE SALE SUBJECT TO COURT CONFIRMATION.*
- Type:
- Land
- Sq.Ft.:
- n/a
- Status:
- NEW LISTING
- Beds:
- n/a
- Lot size:
- 0.1 Acres
- Baths:
- MLS#:
- CRSR24233435
ADDITIONAL INFORMATION
**Exceptional Opportunity to Acquire a Scenic View Lot in Twin Lakes!** Discover the perfect canvas for your dream home, set in the tranquil hills of Chatsworth, just north of the 118 freeway. This stunning 4,271 square foot lot features a flat pad on its upper section, offering breathtaking views and a variety of building options. With street-to-street access, you can choose between an upslope or downslope design that suits your vision. All essential utilities are readily available at the street, including electricity, water, and propane. While a septic system may be necessary, please note that sewers are currently being installed in the area. Experience the serenity of rural living while still enjoying the convenience of nearby shopping and dining. Don’t miss out on this rare opportunity to create your ideal retreat in an idyllic setting! ACROSS THE STREET FROM 21575 MAYAN DR
$1,100,000
19710 Superior Street Chatsworth, CA 91311
- Type:
- Single Family
- Sq.Ft.:
- 2,498
- Status:
- NEW LISTING
- Beds:
- 4
- Lot size:
- 0.18 Acres
- Year built:
- 1964
- Baths:
- 4.00
- MLS#:
- SR24232304
ADDITIONAL INFORMATION
Chatsworth 4 bed + 4 bath, 2 story corner lot home offers 2 primary suites, one ground level and one upstairs. This home includes solar panels which are paid off for minimal electric bill and ability to charge your electric vehicle. Family room offers gas fireplace. Private pebble texture pool, jacuzzi spa and wood gazebo perfect for entertaining. Kitchen includes stainless steel refrigerator, dishwasher, oven and cook top. Attached 2 car garage, formal dining along with breakfast counter in kitchen. On private street, yet walking distance to Northridge mall, restaurants and theatres. Tax assessor shows as 5 bed but this is a 4 bedroom with permitted master suite add on built in 2005. Outdoor detached shed included. This home won't last. Information subject to buyer verification.
- Type:
- Single Family
- Sq.Ft.:
- 1,888
- Status:
- NEW LISTING
- Beds:
- 4
- Lot size:
- 0.26 Acres
- Year built:
- 1958
- Baths:
- 2.00
- MLS#:
- OC24232682
ADDITIONAL INFORMATION
Huge Equity Opportunity in Chatsworth! This 4 bedroom home features an awesome floor plan, tons of natural light, and fireplace in the living room. Nice sized lot with a private backyard with plenty of room to relax, play, bbq, and entertain! Tons of opportunity to remodel and sell for a profit, remodel and hold in your portfolio, or upgrade and move-in! Don't miss this opportunity, call your Realtor to schedule a tour and make an offer today!
$1,300,000
10745 De Soto Avenue Chatsworth, CA 91311
- Type:
- Single Family
- Sq.Ft.:
- 2,275
- Status:
- NEW LISTING
- Beds:
- 4
- Lot size:
- 0.5 Acres
- Year built:
- 1980
- Baths:
- 2.00
- MLS#:
- 24463097
ADDITIONAL INFORMATION
Property features 4 bedrooms 2 baths with a large jacuzzi tub in the master bathroom area. At this time the property is being repaired and will be available for showing after completion.
Open House:
Saturday, 11/16 1:00-4:00PM
- Type:
- Condo
- Sq.Ft.:
- 1,401
- Status:
- NEW LISTING
- Beds:
- 2
- Lot size:
- 4.04 Acres
- Year built:
- 1979
- Baths:
- 2.00
- MLS#:
- SR24225680
ADDITIONAL INFORMATION
Welcome to 10030 Owensmouth Ave #17 in Chatsworth, a charming 2-bedroom, 2-bathroom townhome offering 1,401 square feet of thoughtfully designed living space. This spacious 3-level residence has recently undergone a full exterior paint refresh, complete with updated amenity furniture, enhancing the community’s appeal. Step inside to be greeted by high ceilings and a layout that seamlessly combines comfort and functionality. The main level boasts a formal dining area, a cozy breakfast nook, and a generous kitchen perfect for culinary enthusiasts, complemented by a convenient half bathroom for guests. Upstairs, the primary and secondary bedrooms share a well-appointed Jack and Jill bathroom with potential for dual sinks, a walk-in shower, and a tub, ensuring comfort and privacy. The home includes a laundry area accommodating side-by-side washer and dryer units, adding ease to your daily routine. A private, enclosed patio invites you to enjoy outdoor moments, while the attached 2-car garage offers direct access for convenience and security. Residents can enjoy a range of community amenities, including a refreshing pool, a recreation room for social gatherings, a spa for relaxation, and gated security for peace of mind. Situated in a desirable location close to shops, dining, and parks, this Chatsworth gem is the perfect blend of style, space, and community living. Don’t miss your chance to call this exceptional property your new home!
- Type:
- Townhouse
- Sq.Ft.:
- 1,773
- Status:
- NEW LISTING
- Beds:
- 4
- Year built:
- 1973
- Baths:
- 3.00
- MLS#:
- 24462669
ADDITIONAL INFORMATION
Welcome to your dream home, where elegance and comfort come together. The interior features fresh, neutral paint that creates a calm, inviting atmosphere. The kitchen is a chef's dream, with brand-new stainless steel appliances for a sleek, modern look. This property offers more than just a home; it offers a lifestyle. Don't miss the chance to make it yours!
- Type:
- Townhouse
- Sq.Ft.:
- 1,773
- Status:
- NEW LISTING
- Beds:
- 4
- Year built:
- 1973
- Baths:
- 3.00
- MLS#:
- 24-462669
ADDITIONAL INFORMATION
Welcome to your dream home, where elegance and comfort come together. The interior features fresh, neutral paint that creates a calm, inviting atmosphere. The kitchen is a chef's dream, with brand-new stainless steel appliances for a sleek, modern look. This property offers more than just a home; it offers a lifestyle. Don't miss the chance to make it yours!
Open House:
Saturday, 11/16 9:00-12:00AM
- Type:
- Condo
- Sq.Ft.:
- 1,401
- Status:
- NEW LISTING
- Beds:
- 2
- Lot size:
- 4.04 Acres
- Year built:
- 1979
- Baths:
- 2.00
- MLS#:
- CRSR24225680
ADDITIONAL INFORMATION
Welcome to 10030 Owensmouth Ave #17 in Chatsworth, a charming 2-bedroom, 2-bathroom townhome offering 1,401 square feet of thoughtfully designed living space. This spacious 3-level residence has recently undergone a full exterior paint refresh, complete with updated amenity furniture, enhancing the community’s appeal. Step inside to be greeted by high ceilings and a layout that seamlessly combines comfort and functionality. The main level boasts a formal dining area, a cozy breakfast nook, and a generous kitchen perfect for culinary enthusiasts, complemented by a convenient half bathroom for guests. Upstairs, the primary and secondary bedrooms share a well-appointed Jack and Jill bathroom with potential for dual sinks, a walk-in shower, and a tub, ensuring comfort and privacy. The home includes a laundry area accommodating side-by-side washer and dryer units, adding ease to your daily routine. A private, enclosed patio invites you to enjoy outdoor moments, while the attached 2-car garage offers direct access for convenience and security. Residents can enjoy a range of community amenities, including a refreshing pool, a recreation room for social gatherings, a spa for relaxation, and gated security for peace of mind. Situated in a desirable location close to shops, dining, and p
- Type:
- Land
- Sq.Ft.:
- n/a
- Status:
- NEW LISTING
- Beds:
- n/a
- Lot size:
- 0.1 Acres
- Baths:
- MLS#:
- SR24233435
ADDITIONAL INFORMATION
**Exceptional Opportunity to Acquire a Scenic View Lot in Twin Lakes!** Discover the perfect canvas for your dream home, set in the tranquil hills of Chatsworth, just north of the 118 freeway. This stunning 4,271 square foot lot features a flat pad on its upper section, offering breathtaking views and a variety of building options. With street-to-street access, you can choose between an upslope or downslope design that suits your vision. All essential utilities are readily available at the street, including electricity, water, and propane. While a septic system may be necessary, please note that sewers are currently being installed in the area. Experience the serenity of rural living while still enjoying the convenience of nearby shopping and dining. Don’t miss out on this rare opportunity to create your ideal retreat in an idyllic setting! ACROSS THE STREET FROM 21575 MAYAN DR
$2,106,910
11722 Canoga Drive Chatsworth, CA 91311
Open House:
Saturday, 11/16 10:00-5:00PM
- Type:
- Single Family
- Sq.Ft.:
- 4,501
- Status:
- NEW LISTING
- Beds:
- 5
- Lot size:
- 0.2 Acres
- Year built:
- 2024
- Baths:
- 6.00
- MLS#:
- IV24231421
ADDITIONAL INFORMATION
This Rome, move-in ready stunning home has the guest bedroom suite on the first floor! Large den, game room & balcony are just a few of this home's features. Additionally, this home boasts hardwood floors & an entertainer's kitchen! -Center Corner Slider in the Great Room -Guest Suite on main floor -Upgraded flooring throughout -Gorgeous 20 feet ceilings at entry -Balcony -Large Entertainers Kitchen
$1,956,872
11736 Canoga Drive Chatsworth, CA 91311
Open House:
Saturday, 11/16 10:00-5:00PM
- Type:
- Single Family
- Sq.Ft.:
- 3,954
- Status:
- NEW LISTING
- Beds:
- 5
- Lot size:
- 0.76 Acres
- Year built:
- 2024
- Baths:
- 6.00
- MLS#:
- IV24231419
ADDITIONAL INFORMATION
This Venice, move-in ready stunning home has the primary bedroom suite on the first floor! Large den, oversized game room & balcony are just a few of this home's features. Additionally, this home boasts hardwood floors & an entertainer's kitchen! -Primary Bedroom on first floor -Fireplace in the Great Room -Upgraded flooring throughout -Large entertainers Kitchen -Large entertainers kitchen -Backyard landscaping included
$300,000
4 Lilac Lane Chatsworth, CA 91311
- Type:
- Land
- Sq.Ft.:
- n/a
- Status:
- NEW LISTING
- Beds:
- n/a
- Lot size:
- 21.25 Acres
- Baths:
- MLS#:
- 219119688PS
- Subdivision:
- Other
ADDITIONAL INFORMATION
Panoramic forever views! Property appears to have enough buildable spaces for 4 homes. Ideal for investors, contractors or families looking for a luxury multi-home compound. 21+ acres with a two ridge top sections. SCE easement from Mesa Rd to the property runs along the norther part of the lot. Status of property is currently landlocked but this SCE easement may be the best route to get accessibility, located at the northeast corner of the parcel. Awe inspiring vistas of the valley, the Santa Monica Mtns, the Verdugo Mtns, & shimmering city lights at night. Surrounded by natural rock formations & boulders blending a feeling of picturesque wilderness with the city below. Close to several trails & parks to replenish your vitality. The Rocky Peak trail head, Santa Susana State Park, a waterfall, The Labyrinth, Larry Trout Trail, Lilac Lane trail head & more. Short drive to all amenities. Horse property. Opportunities to subdivide, per seller. Potential for a tax mitigation with the city or other government agencies. Get it under contract & into your inspections & verify it meets all your needs. Ask listing agent about land lenders. Located in the LA city limits, directly on the Ventura county border. For all questions on building & uses contact the LA city planners. For all questions on utilities buyers must contact the utilities agencies. Address is not assigned & for marketing purposes only. Photos taken nearby & not from property. GPS 34.2565921, -118.6313431 APN 2724006004
$300,000
4 Lilac Lane Chatsworth, CA 91311
- Type:
- Land
- Sq.Ft.:
- n/a
- Status:
- NEW LISTING
- Beds:
- n/a
- Lot size:
- 21.25 Acres
- Baths:
- MLS#:
- 219119688
- Subdivision:
- Other
ADDITIONAL INFORMATION
Panoramic forever views! Property appears to have enough buildable spaces for 4 homes. Ideal for investors, contractors or families looking for a luxury multi-home compound. 21+ acres with a two ridge top sections. SCE easement from Mesa Rd to the property runs along the norther part of the lot. Status of property is currently landlocked but this SCE easement may be the best route to get accessibility, located at the northeast corner of the parcel. Awe inspiring vistas of the valley, the Santa Monica Mtns, the Verdugo Mtns, & shimmering city lights at night. Surrounded by natural rock formations & boulders blending a feeling of picturesque wilderness with the city below. Close to several trails & parks to replenish your vitality. The Rocky Peak trail head, Santa Susana State Park, a waterfall, The Labyrinth, Larry Trout Trail, Lilac Lane trail head & more. Short drive to all amenities. Horse property. Opportunities to subdivide, per seller. Potential for a tax mitigation with the city or other government agencies. Get it under contract & into your inspections & verify it meets all your needs. Ask listing agent about land lenders. Located in the LA city limits, directly on the Ventura county border. For all questions on building & uses contact the LA city planners. For all questions on utilities buyers must contact the utilities agencies. Address is not assigned & for marketing purposes only. Photos taken nearby & not from property. GPS 34.2565921, -118.6313431 APN 2724006004
$1,195,000
10936 Limerick Avenue Chatsworth, CA 91311
- Type:
- Single Family
- Sq.Ft.:
- 2,834
- Status:
- NEW LISTING
- Beds:
- 5
- Lot size:
- 0.25 Acres
- Year built:
- 1976
- Baths:
- 4.00
- MLS#:
- 24461607
ADDITIONAL INFORMATION
Beautiful, expansive, two-story, five bedroom, four bath home with lovely gardens and recently renovated pool on just over 1/4 of an acre in excellent neighborhood. Enter directly into the house from the attached two car garage, or the front door to the grand two-story entry. Formal living room leads to formal dining area with a view of the pool. A large kitchen with custom cabinets, granite countertops, and newer stainless steel appliances overlooks a great view of the gardens, outdoor patio with bbq kitchen setup, and dining area, and pool. Kitchen also has a spacious, comfortable dining area. The kitchen connects to family room with fireplace, French doors to the patio, as well as a hallway leading to the laundry room, handicap accessible full bathroom, and a bedroom. Beautiful Saltillo tile throughout the downstairs. Upstairs features, four bedrooms and three baths. The expansive gardens and pool area are a gardener's delight! HVAC and pool systems recently renovated / replaced. Incredible value, not to be missed!
- Type:
- Single Family
- Sq.Ft.:
- 2,084
- Status:
- NEW LISTING
- Beds:
- 4
- Lot size:
- 0.18 Acres
- Year built:
- 2018
- Baths:
- 4.00
- MLS#:
- 24461197
ADDITIONAL INFORMATION
MUST SEE! This is a gorgeous home that you can't miss in the highly sought-after Brezza community. This home features 4 bedrooms and 4 bathrooms with a spacious kitchen and family room. This home boasts many upgrades, tile floors throughout the kitchen and family room, large kitchen island, stainless steel appliances, plantation shutters and so much more. Another great feature of this home is that there is a bedroom on the first floor with its own full bathroom for guests or for the family. Lets not forget the balcony that sits in the 2nd floor with the park view! This beautiful home is great to entertain guests with the open courtyard and BBQ right in front. This home really has it all! You'll also enjoy the nearby Chatsworth Oaks Park, Chase Park, and Lanark Recreation Center, which provide opportunities for hiking, biking, and other recreational activities. Additionally, the community offers convenient access to Northridge Fashion Center, Warner Center, and Westfield Topanga for shopping and dining. Buyers Agent and buyer to verify all information provided in the listing. Sellers and listing agent make no guarantee to the accuracy in the listing and have provided information based on the best knowledge and diligence performed.
$2,895,000
22329 Plummer Street Chatsworth, CA 91311
Open House:
Saturday, 11/16 1:00-4:00PM
- Type:
- Single Family
- Sq.Ft.:
- 3,959
- Status:
- NEW LISTING
- Beds:
- 4
- Lot size:
- 0.6 Acres
- Year built:
- 1989
- Baths:
- 5.00
- MLS#:
- SR24229805
ADDITIONAL INFORMATION
This expansive 0.6-acre gated estate has been meticulously remodeled to glamour with modern elegance. A grand foyer with warm tones, natural light, creates an inviting and sophisticated atmosphere welcomes everyone. The living room has a fireplace that sets the stage for elegant entertaining, and dancing place with a bar adds timeless charm. Multiple gathering spaces, including a dining room overlooking the manicured grounds, flow seamlessly throughout. Cozy family room that opens to an outdoor dining area shaded by mature grapevines. House with 4 spacious bedrooms has own bathroom and walk-in closet. The master bedroom has two walk-in closets with secret safe. There is Sauna and Jacuzzi in Master bathroom. An open floor plan perfect for entertaining, this property showcases high-end finishes and custom details. The gourmet chef’s kitchen (completely renovated ) boasts steel appliances, while the master suite offers a serene retreat. Upon entering, you’ll be greeted by an airy layout with a dual fireplace, high ceilings, and sliding doors that open to the backyard inviting a refreshing breeze. Outside, the landscaped grounds feature a sparkling pool and cozy seating areas, professional tennis court (Completely refaced with new paint) with bike path and basketball court ideal for sport activity. Mounting view with fresh area. Three car garage with single door opener and RV gate and also additional 4 parking. House fresh new paint outside. Redesigned is the yard. New tile is on patio.New brick is on yard. Garden with different fruits three . All property fences. You will have completely security and privacy. Located just 10-minutes from world-class dining, shopping, and entertainment, this Topanga Canyon residence truly embodies luxury living. Offering a seamless blend of luxurious living and resort-style amenities, this estate provides an unparalleled opportunity to experience the epitome of refined elegance in one of Los Angeles' most coveted locations.
- Type:
- Single Family
- Sq.Ft.:
- 1,487
- Status:
- NEW LISTING
- Beds:
- 3
- Lot size:
- 0.17 Acres
- Year built:
- 1960
- Baths:
- 2.00
- MLS#:
- 24461155
ADDITIONAL INFORMATION
Welcome to your new home in the highly desirable neighborhood of Chatsworth! This almost 1500 square foot home sits on a 7557 square foot lot, boasting a 3 bedroom 2 bathroom open floor plan layout that is perfect for all families. Come sit near the living room fireplace, while gazing out into your tranquil backyard. The grassy yard has ample space for entertaining, kid sports/games, or quiet relaxation. Mature trees offer just the right balance of shade and sunlight for your perfect setting. Attached is your 2 car garage, with a freshly recoated floor, laundry hook-ups, and access to the side yard of the home. The curb appeal on this home in unrivaled! This home is priced to sell. Don't wait, come take a look today!
- Type:
- Condo
- Sq.Ft.:
- 1,348
- Status:
- NEW LISTING
- Beds:
- 2
- Year built:
- 1981
- Baths:
- 3.00
- MLS#:
- CRSR24211085
ADDITIONAL INFORMATION
tri-level condo in a beautiful residential area of chatsworth walking distance to shops, transportation and schools. Recently updated and ready to move in. 2 master bedrooms each with its own full bath ( one with separate garden tup and dual vanity and lots of closets and an adjointing balcony with tree top views of the Chatsworth mountains. This corner end unit home affords lots of privacy Enjoy the cool winters by the living room fireplace with wet bar .05 bathroom and recently updated kitchen. Separate indoor laundry room and lots of storage in the garage. Brand new lifeproof flooring in the living room and dining room copzy carpet in the bedrooms. Well maintained building with sparking pool. more photoes to come seller broker bre 01211126
Open House:
Sunday, 11/17 10:00-4:00PM
- Type:
- Single Family
- Sq.Ft.:
- 1,955
- Status:
- Active
- Beds:
- 4
- Lot size:
- 0.12 Acres
- Year built:
- 1999
- Baths:
- 3.00
- MLS#:
- SR24230833
ADDITIONAL INFORMATION
Welcome to 4 bedrooms and 3 bathrooms (including downstairs 1 bedroom and 1 bathroom) This beautifully designed newly remodeled 4-bedroom home offers a perfect mix of comfort and style. Step inside to a bright, spacious living area where large double doors with natural light, creating an ideal setting for gatherings or relaxed evenings. The chef-inspired kitchen is equipped with appliances, cabinetry, and counter space, ideal for both everyday cooking and entertaining. Each bedroom has large windows that bathe the rooms in sunlight, providing a comfortable and serene atmosphere. This home’s location places you close to top-rated schools, parks, shopping, and dining, from Porter Ranch and the Topang Village.
$1,699,000
11018 Willowbrae Avenue Chatsworth, CA 91311
- Type:
- Single Family
- Sq.Ft.:
- 4,234
- Status:
- Active
- Beds:
- 4
- Lot size:
- 0.4 Acres
- Year built:
- 1990
- Baths:
- 5.00
- MLS#:
- SR24228968
ADDITIONAL INFORMATION
Welcome to this exquisite, gated sanctuary nestled along a peaceful, tree-lined street in Chatsworth. Just moments from the prestigious Sierra Canyon School and conveniently close to Porter Ranch, this 4-bedroom, 4.5-bathroom home sits on an expansive 17,534 sq. ft. lot, offering unparalleled privacy and space for both tranquil living and memorable entertaining. As you step inside, you’ll be captivated by soaring high-beam ceilings and an open, airy layout that’s bathed in natural light and enhanced by stylish fixtures throughout. The chef’s kitchen is a culinary delight, featuring a wooden island, ample counter space, and a walk-in pantry with built-in lighting for easy organization. An open bar area makes hosting gatherings a pleasure, perfect for celebrations and casual entertaining. The primary suite is a true retreat, boasting a spacious walk-in closet and a spa-inspired bathroom designed for ultimate relaxation. A versatile downstairs bedroom with a private bathroom is ideal for guests or multi-generational living, adding flexibility to the home’s layout. Outside, the meticulously landscaped front and back yards create a private oasis. The entertainer’s backyard is a dream come true, featuring a jacuzzi spa, a gazebo, and plenty of space to gather with friends and family for holidays and special occasions. Automated sprinklers ensure lush greenery year-round, while the beautifully landscaped front yard provides a warm welcome to you and your guests. Additional features include custom built-in shelving, a collector’s gun rack, a ceiling fan in the primary suite, dual-zone heating and air conditioning, a central vacuum system, a chandelier-lit staircase, and a spacious three-car garage. A convenient laundry chute from the second floor adds ease to daily routines. This home is truly one-of-a-kind. Schedule a tour today to experience the elegance, privacy, and exceptional lifestyle it offers!
$2,450,000
10949 Cartwright Drive Chatsworth, CA 91311
- Type:
- Single Family
- Sq.Ft.:
- 4,160
- Status:
- Active
- Beds:
- 4
- Lot size:
- 0.52 Acres
- Year built:
- 2019
- Baths:
- 5.00
- MLS#:
- SR24226149
ADDITIONAL INFORMATION
Welcome to this luxuriously stunning, 4bd/4.5ba sanctuary in the private, 24-hour guard-gated community of Canyon Oaks. This RARELY available, 2019-built, single-story pool home is perfect for entertaining, has been upgraded & customized to perfection with a focus on quality, and is exceptionally beautiful, inside & out for an upscale, relaxed vibe. Featuring: *Open floor plan; *4 large, en-suite bedrooms; *Primary suite with tray ceilings, surround sound and an en-suite bathroom that rivals most luxury hotel suites; With a steam shower, separate soaking tub, private throne room and a massive showcase walk-in closet, this primary bath is a destination in-and-of-itself. *Gourmet Chef's Kitchen w/high-end, stainless steel appliances, an impressive center island w/storage, and butler's pantry; *Wonderfully high ceilings; *Pre-wired smart home integration with app-controlled lighting, pool, HVAC, ceiling fans & speakers; *3-Zone HVAC system; *Dedicated Laundry Room; *Interior & exterior speakers; *Living Room home theater system with wall-projection screen & surround sound; *Perimeter & interior security cameras & alarm system; *2-car garage with EV charging outlet, storage & epoxy flooring; *Solar panels. *Head to the oasis of a backyard for the custom BBQ area, putting green & heated pool with waterfalls, accent lighting & dual Baja shelves for lounging in the sunshine. A full Upgrade & Feature list is available upon request. This tranquil, sleek & private retreat is an exceptionally rare find and a very special place to call home.
$2,195,000
22730 Dale Court Chatsworth, CA 91311
Open House:
Sunday, 11/17 1:00-4:00PM
- Type:
- Single Family
- Sq.Ft.:
- 4,799
- Status:
- Active
- Beds:
- 5
- Lot size:
- 0.58 Acres
- Year built:
- 1987
- Baths:
- 5.00
- MLS#:
- 24460154
ADDITIONAL INFORMATION
Step into a world of timeless elegance and California charm at this one-of-a-kind gated estate, nestled on a private cul-de-sac in the prestigious Roy Rogers Estates. It beautifully captures the essence of Spanish Colonial Revival architecture, a style beloved in California since the 1920s. From the double-height foyer with a sweeping staircase to the graceful archways and oversized glass windows, every corner of this residence radiates classic Hollywood glamour. The grand, step-down living room features custom windows and a cozy fireplace, flowing seamlessly to an elegant formal dining room with double doors that open to a secluded patio. In the chef's kitchen, marble countertops, custom cabinetry, double ovens, and a large island with seating create a culinary masterpiece. A bright breakfast area provides views of the lush grounds, enhancing every meal with a scenic backdrop. The family room invites warmth and relaxation, boasting marble floors, recessed lighting, a brick fireplace with additional seating, and large glass doors that lead to the expansive backyard oasis. Upstairs, the luxurious master suite awaits, complete with vaulted ceilings, a fireplace, a private sitting area, and a wall of windows with French doors leading to an expansive balcony. The master bath is designed for spa-like relaxation, featuring a deep tub, a steam shower, double vanities, and a cedar sauna. Additional bedrooms provide comfort and style, with some offering private balconies for enjoying the beautiful California views. A dedicated office provides a quiet workspace, perfect for today's lifestyle. Sitting on over half an acre, the backyard is an extraordinary retreat reminiscent of a resort, with winding paths, terraces, and staircases that lead to hidden spaces. An oversized spa is nestled among boulders, and a stone patio with a fire pit creates an inviting gathering spot for evening relaxation. A built-in BBQ, gazebo with valley views, and a serene pool surrounded by flagstone walkways complete this private oasis. Designed for grand entertaining and comfortable family living, this residence is more than a home it's a celebration of heritage and luxury. Embrace the distinctive charm of Chatsworth living and schedule a private tour today.
- Type:
- Land
- Sq.Ft.:
- n/a
- Status:
- Active
- Beds:
- n/a
- Lot size:
- 2.1 Acres
- Baths:
- MLS#:
- SR24227452
ADDITIONAL INFORMATION
2+ spectacular view acres. Panoramic views forever. Graded massive level pads for 5000 sq ft house and guest house. Room for Motor Court, Tennis Court, RV's etc. All the hard work is done. Seller spent $1/2 mil for grading, walls, complete septic system, water meter, approved plans for house and guest house. Maximum privacy and safety in this gated community. Miles of hiking trails out your back door, yet minutes from Warner Center, or Northridge Center. Come and see this one of a kind offering. Pictures and words cannot do justice to the experience of being here.


Based on information from Combined LA/Westside Multiple Listing Service, Inc. as of {{last updated}}. All data, including all measurements and calculations of area, is obtained from various sources and has not been, and will not be, verified by broker or MLS. All information should be independently reviewed and verified for accuracy. Properties may or may not be listed by the office/agent presenting the information.

Based on information from the California Desert Association of REALTORS®. All data, including all measurements and calculations of area, is obtained from various sources and has not been, and will not be, verified by broker or MLS. All information should be independently reviewed and verified for accuracy. Properties may or may not be listed by the office/agent presenting the information.
