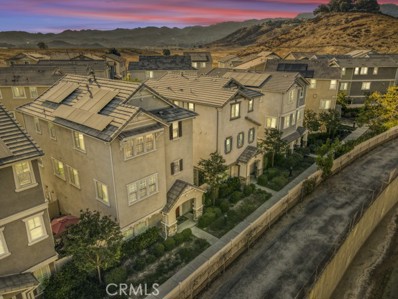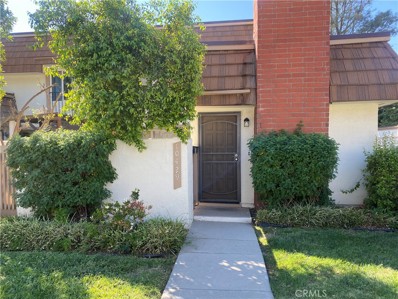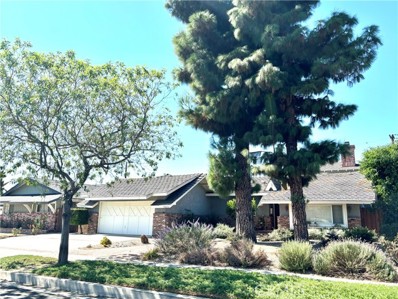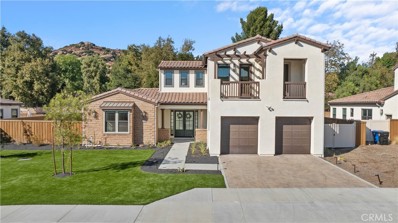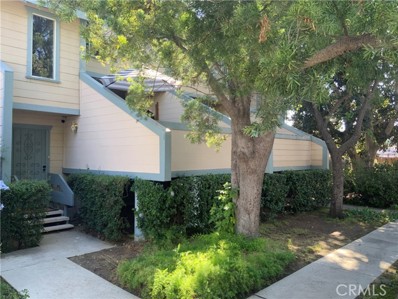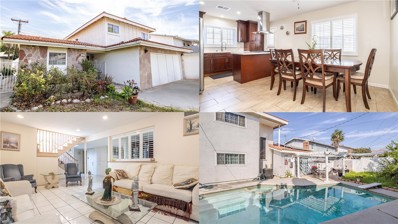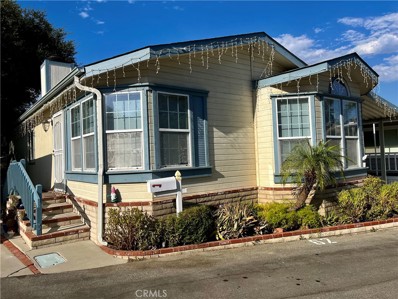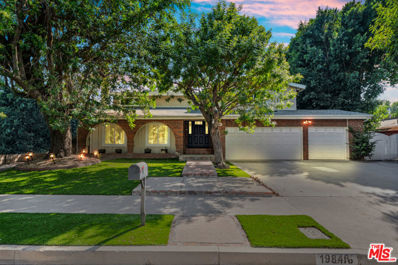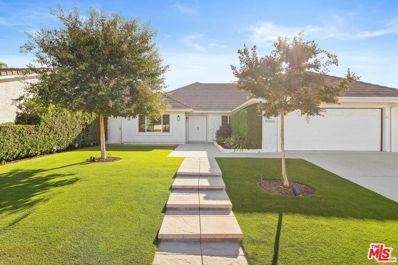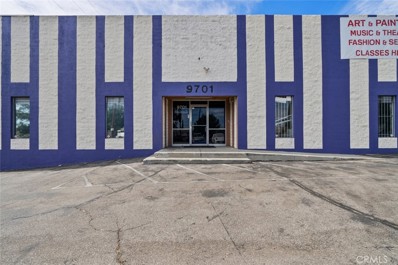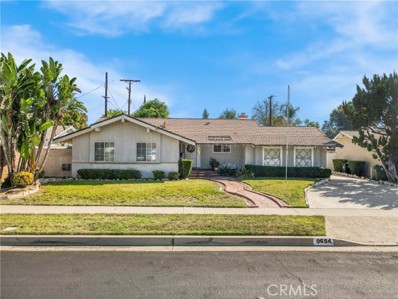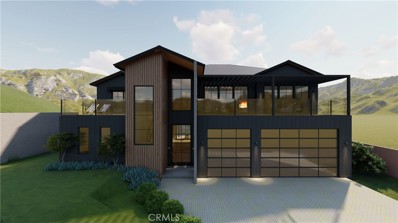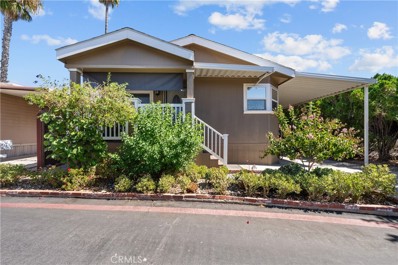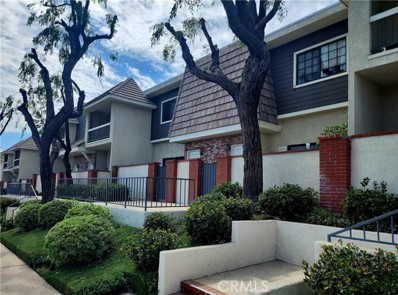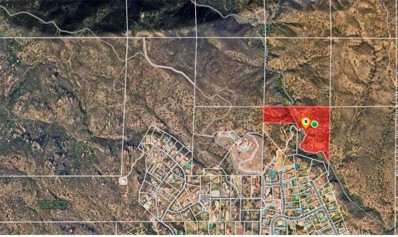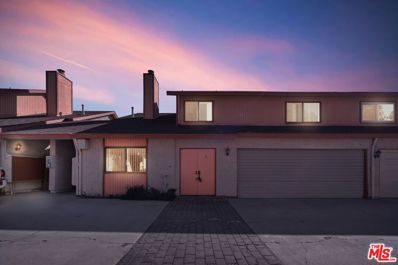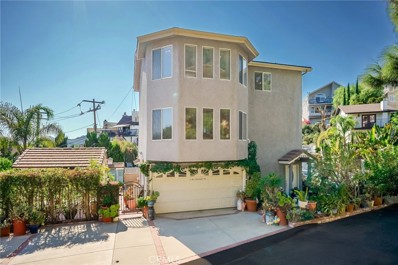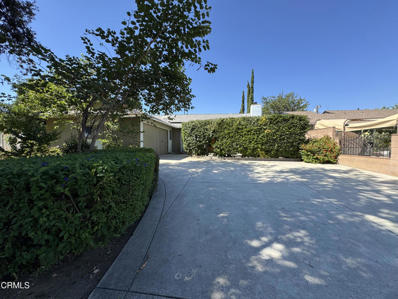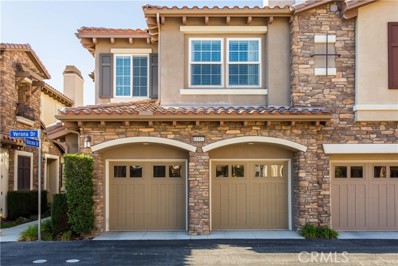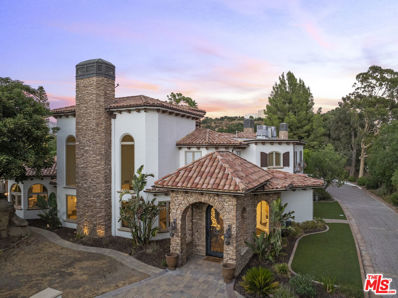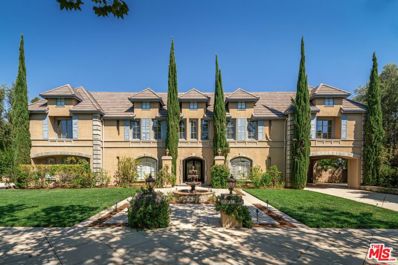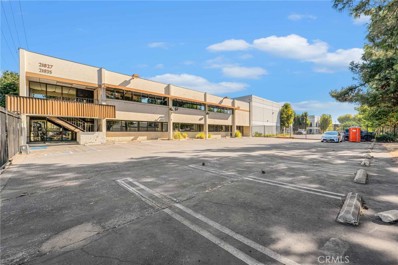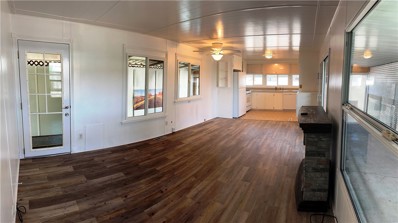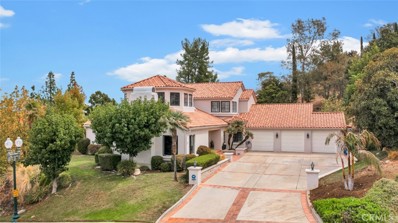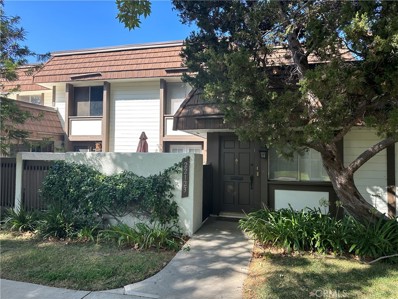Chatsworth CA Homes for Rent
- Type:
- Condo
- Sq.Ft.:
- 2,236
- Status:
- Active
- Beds:
- 3
- Lot size:
- 0.41 Acres
- Year built:
- 2017
- Baths:
- 3.00
- MLS#:
- SR24207616
ADDITIONAL INFORMATION
Absolutely amazing dream home located in the heart of the highly sought “Brezza" community, constructed in 2017. This rarely available floor plan, inspired by contemporary design themes throughout this fantastic home, shows like a model! This is a tastefully upgraded home. The kitchen has granite countertops with a center island, stainless steel appliances, custom cabinets, custom-engineered hardwood floors, plantation shutters throughout, Energy saving LED recessed ceiling lights, tankless water heater, energy-efficient windows and sliding doors, and custom paint throughout. Open and bright tri-story floor plan with over 2225 sqft, The first floor boasts a versatile room that can be adapted to your needs, whether as a 4th bedroom, gym, office, craft room, home theater or kids' play room. The property also features a patio for relaxing, barbecuing, entertaining or for children's play. The 2-car garage, with extensive built-in storage, offers ample space for all your belongings. On the second floor, you'll be welcomed by the expansive Family room, stunning granite countertop kitchen, modern appliances, and a large island seamlessly flowing into a spacious dining and living space. The third floor has a luxurious master suite featuring a walk-in closet and an elegant bathroom. Additionally, this floor includes two spacious bedrooms, a full bathroom, and a convenient laundry room. The home is equipped with modern appliances, including a washer and dryer, refrigerator, solar-ready features, Tesla Level 2 charger, and efficient AC/heating units ensuring comfort. Conveniently located near grocery stores, shopping centers, fine dining, public transportation, the Topanga Village (less than 5 minutes), 118 & 101 Freeways, and much more...
- Type:
- Townhouse
- Sq.Ft.:
- 1,747
- Status:
- Active
- Beds:
- 3
- Lot size:
- 1.4 Acres
- Year built:
- 1969
- Baths:
- 3.00
- MLS#:
- SR24207889
ADDITIONAL INFORMATION
Welcome to the desirable Rockpointe community. This spacious 3 bedroom end unit townhome has 1,747 square feet complete with living room, family room and dining area. The kitchen with island includes lots of cabinet space. The living room and family room looks out to a spacious brick patio perfect for entertaining. Upstairs is a large primary bedroom with en-suite bathroom and private balcony with views of the mountains, as well as two additional bedrooms. The private 2 car garage with washer/dryer hookups has direct access into the home. The Rockpointe community offers 4 pools, clubhouse, auxiliary rooms, playgrounds and easy access to scenic hiking trails. Located close to shopping, restaurants and schools.
$1,145,000
9623 Penfield Avenue Chatsworth, CA 91311
- Type:
- Single Family
- Sq.Ft.:
- 2,403
- Status:
- Active
- Beds:
- 4
- Lot size:
- 0.18 Acres
- Year built:
- 1957
- Baths:
- 3.00
- MLS#:
- SR24205674
ADDITIONAL INFORMATION
Looking for a great home perfect for a multi-generation need or a possible ADU? Welcome to this gorgeous 4 bedroom home, perfectly situated on a tree-lined street and in a premium cul-de-sac location. From the moment you enter this stunning home, you are greeted by custom wood floors. The cook's kitchen is a chef's dream. Charming living room, w/ a cozy brick fireplace & French Doors. A large step-down family room, w/ French Doors that leads to the lovely back yard. The spacious dining room is perfect for entertaining and Holiday gatherings. The 2 primary suites, one situated downstairs and one upstairs is ideal for perfect privacy and a great guest or possible ADU suite . There are 2 additional bedrooms (3 downstairs total) and 2 additional bathrooms downstairs. Special features include crown molding, high ceiling entry, walk in pantry, custom interior doors, FPLC with gas log, beautiful oak cabinets with hand painted tiles, and much more. Travel outside to find your own beautifully landscaped private yard and garden patio awaits you. Possible RV access, Mature landscape & hardscape. This home is full of charm, in a great location & it is a must see!
$2,298,000
22037 Fig Tree Lane Chatsworth, CA 91311
- Type:
- Single Family
- Sq.Ft.:
- 4,645
- Status:
- Active
- Beds:
- 5
- Lot size:
- 0.47 Acres
- Year built:
- 2022
- Baths:
- 5.00
- MLS#:
- OC24206709
ADDITIONAL INFORMATION
Welcome to this exquisite modern home in the serene Chatsworth community. Built in 2022, this residence offers a generous living space of 4,645 sq. ft. on a sprawling 20,638 sq. ft. lot, featuring 5 bedrooms and 4.5 bathrooms. It's an entertainer's dream! Perfect for those who appreciate luxury and space. Step into the grand foyer, and you'll be immediately struck by the home's elegance. The great room features 23 ft high soaring ceilings and ULTRA chic Chandelier will leave you breathless! The first-floor bedroom suite with spacious dual-sink bathroom, ideal as a second master, opens to a middle courtyard.The gourmet kitchen boasts a large island, premium stainless steel appliances, a sleek black 3-door built-in refrigerator, designer cabinetry and fixtures, and a spacious walk-in pantry. The family room is framed by two walls of glass doors, allowing natural light to flood in and seamlessly connect indoor and outdoor living spaces. First-floor also features a FLEX room; can serve as an office, entertainment space, or art studio. Upstairs, three secondary bedrooms and two bathrooms offer ample space, while the stunning master suite features large windows, a massive walk-in closet, and a spa-like master bath with a soaking tub and oversized shower. Every bedroom opens to outdoor decks. Beautiful Wide plank French oak wood floors throughout the home, adding a touch of sophistication. Nearly every space in the home has access to the outdoors, perfect for enjoying a seamless indoor-outdoor SoCal lifestyle. The expansive lot is perfect for creating your private outdoor entertaining heaven— whether it's a pool, spa, outdoor kitchen, sport court, or even an ADU. Located in a peaceful neighborhood surrounded by mountains and hiking trails, the home offers both tranquility and convenience. Just minutes from Porter Ranch Shopping Centers, Chatsworth Center, and the prestigious Sierra Canyon private school, with easy access to Beverly Hills, Malibu, and Downtown LA. Broker and broker's agents do not represent or guarantee accuracy of the square footage, bedroom / bathroom count, lot size, and/or any other information concerning the conditions or features of the property. Buyer is advised to independently verify the accuracy of all information through personal inspection & with appropriate professionals to satisfy themselves.
Open House:
Saturday, 11/16 1:00-4:00PM
- Type:
- Townhouse
- Sq.Ft.:
- 1,096
- Status:
- Active
- Beds:
- 2
- Lot size:
- 1.15 Acres
- Year built:
- 1985
- Baths:
- 3.00
- MLS#:
- SR24195926
ADDITIONAL INFORMATION
BOM-no fault of seller. REMODELED Townhouse -2 BEDROOMS WITH 2.5 BATHS AND A BONUS ROOM ! Quiet , Treelined GATED 26 unit Lovely Complex . Greenbelt ,Included are all New Stainless Steel Appliances and Farm Sink .New Vinyl Flooring throughout , New Paint throughout! HUGE Primary En Suite with mirrored closet doors and Soaring Cathedral Ceilings. Another large bedroom and a FULL Bath on the second floor All baths have been updated with new toilets, vanities, fixtures, flooring and paint. New Entertainment deck off the Living Room .Plenty of dining space ! Cozy Fireplace in the Spacious Living Room. Downstairs BONUS ROOM could double as an OFFICE, GUEST BEDROOM, OR GYM and has LAUNDRY AREA ! THERE is a Lovely Fenced Pool serving as a Serene getaway space. Oversized Double Car garage with direct access to unit. Plenty of guest parking on premises. You will LOVE to call this Home Sweet Home !!!! Centrally located near Northridge, freeways. Come to your OASIS in The Valley !!!
- Type:
- Single Family
- Sq.Ft.:
- 1,687
- Status:
- Active
- Beds:
- 4
- Lot size:
- 0.11 Acres
- Year built:
- 1964
- Baths:
- 2.00
- MLS#:
- SR24206181
ADDITIONAL INFORMATION
Welcome to your dream home in the heart of Chatsworth with the SOLAR PANEL and a POOL! This spacious two-story residence boasts 4 bedrooms and 2 bathrooms, perfectly combining comfort, convenience, and privacy with 1,687 square feet of maintained living space. The garage was transformed into a room. The open floor plan enhances the sense of space and light, making it ideal for family gatherings and entertaining guests. Step outside to your backyard paradise, featuring a pool—perfect for relaxing, swimming, or hosting unforgettable poolside gatherings. Tucked away in a quiet, private neighborhood, you’ll enjoy this community's tranquility and security. Explore nearby hiking trails and mountains for outdoor adventures, or take advantage of local parks, plazas, and a diverse range of restaurants for endless entertainment options. Families will appreciate the access to quality schools, including high schools, middle schools, and elementary schools. This home conveniently located just 8 minutes from the 118 freeway provides easy access to major transportation routes for a hassle-free commute. Don’t miss your chance to turn this house into your home. Experience the best of Chatsworth living, where city amenities meet suburban comfort.
- Type:
- Manufactured/Mobile Home
- Sq.Ft.:
- 1,300
- Status:
- Active
- Beds:
- 2
- Year built:
- 2005
- Baths:
- 2.00
- MLS#:
- SR24206388
ADDITIONAL INFORMATION
MOVE IN READY 2005 2 BEDROOMS 2 BATHS PLUS AN OFFICE ROOM, LOCATED IN THE INDIAN HILLS VILLAGE, ALL AGES, HIGH CEILLINGS, SPACIOUS LIVING ROOM AREA & DINING, WITH IT'S OWN LAUNDRY ROOM & HOOK UPS, THE MOBILE HOME PARK OFFERS COMMUNITY POOL, BASKETBALL COURTS, RECREATIONAL ROOM, BILLIARDS ROOM & LIBRARY.
$1,299,900
19846 Mayall Street Chatsworth, CA 91311
- Type:
- Single Family
- Sq.Ft.:
- 2,828
- Status:
- Active
- Beds:
- 5
- Lot size:
- 0.25 Acres
- Year built:
- 1973
- Baths:
- 3.00
- MLS#:
- 24448469
ADDITIONAL INFORMATION
This welcoming five bed, three bath, Chatsworth homelands right in the sweet spot. Tasteful upgrades include an updated kitchen, plank flooring and solar panels on the roof (seller owned). The large backyard includes a pool/spa with waterfall feature, custom built outdoor BBQ, and mature privacy trees. Set in a wonderful neighborhood on a .25-acre lot, this 2,828 square foot home offers a lot at this price point. The sellers have also converted the garage into a guesthouse for their parents as seen in the pictures. Buyers are responsible for investigating all property facts including permits and square footage.
$1,175,000
11000 Limerick Avenue Chatsworth, CA 91311
- Type:
- Single Family
- Sq.Ft.:
- 1,954
- Status:
- Active
- Beds:
- 3
- Lot size:
- 0.25 Acres
- Year built:
- 1977
- Baths:
- 2.00
- MLS#:
- 24448417
ADDITIONAL INFORMATION
Welcome to 11000 Limerick Ave., a stunning single-story oasis nestled in the heart of Chatsworth! Step inside to discover a warm, inviting living room that sets the tone for this exceptional home. The family room, adorned with a charming decorative fireplace and skylight, seamlessly connects to the backyard, creating an ideal space for both relaxation and entertainment. The chef's dream kitchen boasts an open-concept design, featuring sleek stainless steel appliances, luxurious granite countertops, and a convenient breakfast bar perfect for casual dining and social gatherings. Retreat to the expansive primary suite, complete with a spa-like en suite bathroom featuring a double vanity and a generous walk-in closet. Two additional well-appointed bedrooms and a versatile bonus office provide ample space for family or guests, ensuring comfort and flexibility. Outside, your private backyard paradise awaits, showcasing eight raised vegetable garden beds and a spacious patio ideal for al fresco dining or peaceful relaxation. The impressive 11,000 sq. ft. lot offers RV access and the potential for a future ADU, presenting exciting possibilities for homeowners. Perfectly positioned near Mason Park, Trader Joe's, and The Vineyards of Porter Ranch, this home combines accessibility with natural beauty. Don't let this rare opportunity pass you by make this exceptional property your forever home today!
$1,000,000
9701 Mason Avenue Chatsworth, CA 91311
- Type:
- Business Opportunities
- Sq.Ft.:
- n/a
- Status:
- Active
- Beds:
- n/a
- Baths:
- MLS#:
- SR24212846
ADDITIONAL INFORMATION
Discover Modern Collections! Located in the heart of Chatsworth, this vibrant business showcases an exquisite range of vases, gifts, and home decor items. Don't miss the opportunity to be part of a flourishing establishment in a prime location—your gateway to success awaits!
- Type:
- Single Family
- Sq.Ft.:
- 1,846
- Status:
- Active
- Beds:
- 3
- Lot size:
- 0.18 Acres
- Year built:
- 1957
- Baths:
- 2.00
- MLS#:
- SR24205711
ADDITIONAL INFORMATION
New on the market! This home has been in the same family for many years! This home needs updating...3 bedrooms, 2 bathrooms. Central HVAC. Beautiful backyard with inground pool. Pool needs replastering. Large bonus room/game room, that was original garage that was converted legally back in 1960. Long cement driveway leads to a 2-car detached garage. This home has so much potential, great floor plan!!!!
- Type:
- Land
- Sq.Ft.:
- n/a
- Status:
- Active
- Beds:
- n/a
- Lot size:
- 1.24 Acres
- Baths:
- MLS#:
- SR24205034
ADDITIONAL INFORMATION
Stunning Chatsworth Lot with Unmatched Views and RTI Status! Seize the opportunity to create your dream home in the serene hills of Chatsworth, boasting breathtaking views of the San Fernando Valley. This expansive 53,798 sq ft lot offers incredible potential for a custom luxury residence. With RTI (Ready-To-Issue) status, the property comes complete with plans for a spacious 5-bedroom, 4-bathroom, 5,231 sq ft two-story home. The envisioned design features a generous 731 sq ft garage, an infinity pool, a relaxing spa and an outdoor fireplace perfect for family living and entertaining. Enjoy the perfect balance of seclusion and convenience, with easy access to shopping and fine dining. Don't miss this chance to craft your ideal home!
- Type:
- Manufactured/Mobile Home
- Sq.Ft.:
- 1,248
- Status:
- Active
- Beds:
- 3
- Year built:
- 2015
- Baths:
- 2.00
- MLS#:
- SR24199285
ADDITIONAL INFORMATION
Welcome to 20652 Lassen St, Space 147 in Chatsworth, a spacious 3-bedroom, 2-bathroom home offering 1,248 square feet of comfortable living. This charming property is located in a gated community, providing security and peace of mind. The home features a two-car porch, offering convenient covered parking, and amenities that make daily living a breeze. Water and trash services are included, adding extra value and convenience. The community boasts a sparkling pool, perfect for relaxing on warm days or enjoying time with family and friends. With its prime location, ample space, and appealing amenities, 20652 Lassen St, Space 147, is an excellent opportunity to enjoy a relaxed and secure lifestyle in Chatsworth. Don’t miss out on this inviting and well-maintained home!
Open House:
Sunday, 11/17 1:00-3:00PM
- Type:
- Townhouse
- Sq.Ft.:
- 1,534
- Status:
- Active
- Beds:
- 2
- Lot size:
- 7.62 Acres
- Year built:
- 1980
- Baths:
- 3.00
- MLS#:
- WS24209121
ADDITIONAL INFORMATION
Prime, Move-in Condition, a tri-level in an open split level floor plan 2 bedroom 2.5 bath townhouse w/attached 2-car garage in highly sought after Mason Grove complex. The entry welcomes you with a custom wood built-in with added shelves for storage and decor. Smooth soaring ceiling w/recessed lights fill the inviting living room. Step out to a private patio for a tranquil space. Step up to the mirrored-lined wall formal dining area flows into the maple hardwood floor eat-in kitchen w/built-in desk, tile counters, gas stove, pantry, and plenty of cabinets. The main level also includes a powder room and access to the double-attached finished garage with built-in storage. Upstairs are two primary ensuite bedrooms, each complete with spacious walk-in closets and bathrooms. The primary bathroom is equipped with a soothing SPA bath. Side-by-side washer & dryer area is conveniently located upstairs. Double windows and ceiling fans are available in most rooms. Residents of Mason Grove enjoy access to a host of amenities, including a recreation clubhouse, 2 sparking pools, relaxing hot tubs, and a regenerating sauna. This home is ideally located close to the Vineyards at Porter Ranch, CSUN, top-rated schools, and a great selection of restaurants, supermarkets, and shops.
$450,000
2821-025-089 Chatsworth, CA 91311
- Type:
- Land
- Sq.Ft.:
- n/a
- Status:
- Active
- Beds:
- n/a
- Lot size:
- 19.03 Acres
- Baths:
- MLS#:
- SR24202649
ADDITIONAL INFORMATION
Investor Opportunity! motivated seller, almost 20 acre land, positioned north of 118 Freeway, north of Topanga Canyon Blvd, located near the luxury multimillion-dollar estates community of Indian Fall Estate, and Devil's Canyon Trail, Potential builders / investor dream. Convenient for commuters to East Valley, Simi Valley, Topanga Blvd, Santa Clarita, and more. Don't miss this opportunity to be part of the growing demand.
- Type:
- Condo
- Sq.Ft.:
- 1,580
- Status:
- Active
- Beds:
- 3
- Lot size:
- 0.72 Acres
- Year built:
- 1979
- Baths:
- 3.00
- MLS#:
- 24441237
ADDITIONAL INFORMATION
Come take a look at this updated 3 + 3 contemporary two-story townhouse with designer touches throughout! This spacious (1580 sq. ft.) gem boasts a cook's kitchen with brand new cabinets, premium countertops and backsplash and all appliances included! Light and bright with a large living area, tall vaulted ceilings featuring recessed lighting and a cozy custom fireplace makes this a must see home! There is also a direct access to the private, fenced patio for entertaining guests. Fresh painted walls and rich new LVP plank flooring is found throughout the house including the bathrooms. The spacious master bedroom suite offers walk-in closets with mirrored wardrobe doors, a private en-suite bathroom with a large, double sink vanity with bathtub and shower. Other premium features include window dressings throughout the home, Bran new central AC and heating, high ceilings throughout and an included washer and dryer set. The energy saving features include LED recessed lighting and low-flow plumbing fixtures. A large, finished 2-car garage allows for convenient, direct access to the home. HOA covers front landscaping, community communal swimming pool, water & sewage. Centrally located in the quaint Chatsworth neighborhood, this home is close to shopping, parks and has an excellent public school network. It is also conveniently located to public transportation and is close to the118 and 101 freeways. This home is a must-see property
- Type:
- Single Family
- Sq.Ft.:
- 2,306
- Status:
- Active
- Beds:
- 4
- Lot size:
- 0.11 Acres
- Year built:
- 1992
- Baths:
- 3.00
- MLS#:
- SR24200190
ADDITIONAL INFORMATION
Welcome Home,( Please note there are 2 APN Numbers for sale for this price) to your 4 bedroom 3 and 1/2 bath home with a lot of potential. Enter into the first level which could be a lockdown guest quarters. Which has their have own family room area along with a wet bar area with endless possibilities and their own bathroom, adjacent to the full sized laundry room. This area leads straight out to the backyard for their entertainment or for relaxing. Up the stairs you will find the formal dining with wainscoting, adjacent to the kitchen with Granite counters oak cabinets and plenty of room to entertaining,dining room is open to your living room with Crown molding a beautiful fireplace and access to the patio for BBQ-ing or enjoying the views. Down the hall you will find a full bath for your guests and beyond this will be a huge bedroom with carpet and a wall closet. Upstairs will be the Master Suite with its own patio for great city views its own on-suite with a jetted tub and walk in shower and a private bathroom area, also the master has a huge walk in closet. On this floor you will also have two large sized bedrooms with wall closets that share their own full bathroom. There is recessed lighting throughout TWO A/C units for your comfort and 2 Parcels one for your home and the other currently is adding to your backyard, MANY POSSIBILITIES for the second FLAT lot ADU,expansion, pool its endless, Buyer to do their own investigating on this. Let's not forget the Tree house in the backyard with electricity to it ! The square footage on this listing is the house and the second lot used as the backyard extension currently.
- Type:
- Single Family
- Sq.Ft.:
- 1,733
- Status:
- Active
- Beds:
- 4
- Lot size:
- 0.18 Acres
- Year built:
- 1961
- Baths:
- 3.00
- MLS#:
- V1-25949
ADDITIONAL INFORMATION
Great home with lots of investment opportunities! This home offers 4 bedrooms and 3 baths with an additional apartment living space directly accessible from one bedroom. Can it be an in-law quarter OR rent the one bedroom apartment with its own entry way? You decide. It's just waiting for you to make the home your own. This home also offers a substantial space to entertain family and friends from the private patio in front, to the living room flowing into the dining room, and out to a spacious garden in back with numerous fruit trees. Enjoy the park-like backyard garden while sitting in your serene space listening to the gentle trickle of water flowing from the fountain beside you. Don't forget that this home also has solar panels to help cut those high electricity bills! Easy access to the freeway, restaurants and shopping! Call now for a private showing.
- Type:
- Townhouse
- Sq.Ft.:
- 1,930
- Status:
- Active
- Beds:
- 3
- Lot size:
- 0.3 Acres
- Year built:
- 2010
- Baths:
- 4.00
- MLS#:
- SR24198753
ADDITIONAL INFORMATION
End Unit! Welcome to the Vistas @ Indian Oaks, a prestigious and desirable community! This exceptional end unit offers the ultimate in privacy with its own entrance and only one shared wall, spanning over 1,900 square feet of meticulously designed living space. Step inside to discover a warm and welcoming living room adorned with high ceilings, recessed lighting, and elegant crown molding. The large, picturesque windows and custom fireplace create a cozy and inviting atmosphere. The gourmet kitchen is a chef’s delight, featuring rich wood cabinets, granite countertops, stainless steel appliances, and a breakfast bar that seamlessly connects to the dining area. From here, you can access the serene patio that boasts stunning mountain views. The upper level features a luxurious primary suite complete with sitting area, fireplace, and breathtaking views. The en-suite bathroom is a true retreat, featuring double sinks, granite countertops, soaking tub, separate shower, and spacious walk-in closet. Two additional generous bedrooms are also on this floor, with one offering a private en-suite. There’s also a full bathroom conveniently located in the hallway near the laundry room, which is thoughtfully equipped with ample storage. This property is perfectly situated in a prime interior location of the community. Enjoy the benefits of living close to hiking trails, easy access to freeways and to the newer Vineyards shopping center. This gated community offers a fantastic pool and spa with city views. This home combines luxury and practicality in an unbeatable location.
$6,399,000
11460 Iverson Road Chatsworth, CA 91311
- Type:
- Single Family
- Sq.Ft.:
- 7,541
- Status:
- Active
- Beds:
- 7
- Lot size:
- 1.97 Acres
- Year built:
- 1987
- Baths:
- 7.00
- MLS#:
- 24440357
ADDITIONAL INFORMATION
This exclusive Indian Spring Estates home set in the Santa Susana Mountains is a unique Mediterranean inspired property built on 2 acres of flat landscape and rock formations. Feels like a retreat, yet minutes to freeways and city. Rebuilt in 2007 down to the studs with attention to detail and fine craftsmanship is 7 bedrooms/ 7 bathrooms with over 7500+ sq ft. Grand entrance with fountain, custom arched iron doors, elegant foyer, formal living area with soaring ceilings, chandeliers, fireplace and bar. Formal dining area with built in wine fridge, wrought iron wine rack, stone accent wall and butler's pantry. Magnificent 3000 gallon salt water fish tank. Chef s kitchen with Wolf double oven range, Full sized Subzero side by side Refrigerator and Freezer. Brand new built in Miele coffee machine, 2 Fisher Paykel dishwashers. Large Island with plenty of room to entertain as the kitchen, breakfast area & family room flow together. Downstairs 3 bedrooms, 2 w/ensuite. Upstairs 4 bedrooms, 2 w/ensuite. Primary bedroom with fireplace, private balcony and sitting area with mountain views. Luxury spa bathroom with separate sink area, steam shower, 2 toilets, Hydrosystems jetted tub with fireplace and heated floors. Walk in closet with built ins. Laundry room with room for 2 sets of washers/dryers. Central vac system. The resort like backyard has a pool surrounding a majestic rock waterfall. Plenty of room to entertain including patio with dining area and fire pit. Park like turf area with plenty of room for sports court, or whatever you can imagine. Save money on water with fully automated well with 6000 gallon storage tank. Whole house generator. Guesthouse with bathroom and kitchenette. Approx. 2000+ sq ft RV garage with bath, car lift and air compressor lines. Room for 8 cars. Plus attached 6 car garage all with upgraded 200 amp electrical. Must see to believe, a truly spectacular property!
$3,975,000
22505 La Quilla Drive Chatsworth, CA 91311
Open House:
Friday, 11/15 12:00-2:00PM
- Type:
- Single Family
- Sq.Ft.:
- 7,883
- Status:
- Active
- Beds:
- 7
- Lot size:
- 2.68 Acres
- Year built:
- 1998
- Baths:
- 8.00
- MLS#:
- 24440927
ADDITIONAL INFORMATION
Discover an elegant French Country Estate on over 2.6 acres in the the prestigious Indian Springs Estates, Chatsworth's most exclusive gated community. Tucked behind the coveted second gate, this magnificent property offers unparalleled privacy and 24-hour guard-gated security, making it a destination of luxury and tranquility. Indian Springs Estates is known for its spacious, upscale homes and serene surroundings, providing residents with the ultimate in elegance and exclusivity. Sitting behind its own third set of gates, this chateau-style estate is framed by lush landscaping, setting the stage for the grandeur that awaits inside. As you enter through glass and wrought iron double doors, you're welcomed into a stunning formal entry that flows into an expansive great room. With soaring ceilings and a wall of windows and French doors, the space is bathed in natural light, offering a warm, inviting ambiance throughout. The great room, with its custom stone and wood floors, seamlessly divides into areas for a game room, living room, and dining room, making it perfect for entertaining on a grand scale - envision hosting lavish soirees where the melodies of a live orchestra sweep through the room. The main level features a media room, an office complete with built-in cabinetry and its own bathroom, as well as guest and maid quarters each with en-suite bathrooms for maximum convenience and privacy. A powder room with a striking backlit onyx wall adds a touch of sophistication. The gourmet kitchen, with rich wood cabinetry and granite countertops, flows effortlessly into the cozy family room, creating the ideal space for intimate family gatherings or casual entertaining. Ascend the elegant wood staircase, accented by wrought iron rails, to the second floor, where four generously sized bedrooms await, each with its own en-suite bathroom. A library offers a quiet space for study or relaxation, while one of the upstairs bedrooms even includes a second laundry room for added convenience. The luxurious primary en-suite is a true retreat, complete with a cozy sitting area, a warm fireplace, and two expansive walk-in closets. Step outside to your private enchanting backyard, where an infinity pool and spa invite relaxation, alongside a built-in BBQ area perfect for outdoor entertaining. Beyond the pool lies a vast open field on this expansive 2.6-acre lot offering endless possibilities to further enhance the estate. Whether you envision adding a tennis court/pickle ball court, a private guest house, equestrian facilities, or lush gardens, the space offers the flexibility to create your dream outdoor retreat.
$4,600,000
21825 Nordhoff Street Chatsworth, CA 91311
- Type:
- Industrial
- Sq.Ft.:
- 16,000
- Status:
- Active
- Beds:
- n/a
- Lot size:
- 0.49 Acres
- Year built:
- 1981
- Baths:
- MLS#:
- SR24194130
ADDITIONAL INFORMATION
Prime owner-user opportunity in the heart of Chatsworth! This exceptional property, located at 21825-21835 Nordhoff St, has 16,000 useable square feet and offers a lot size of 21,463 square feet of potential on a prominent corner lot with fantastic exposure on Nordhoff Street. Featuring ample on-site parking and a fenced, secure lot, this space is ideal for an owner/user looking to maximize its potential. For an investor, the property offers two addresses and multiple access points making this a prime multi-tenant opportunity to maximize cashflow. Seller is willing to carry up to 80% of the purchase price! Terms are negotiable, Buyers are encouraged to submit their ideal seller carry terms. Enjoy quick and easy access to CA-118 and CA-101 Freeways, along with convenient proximity to public transit options, including the Orange Line Busway and a short distance to the Chatsworth Metro Station. The property will be delivered vacant, providing a valuable blank canvas for customization and redevelopment. With its prime Chatsworth location, this property offers a value-add opportunity for investors or businesses looking to establish a strong presence in a thriving community. Don't miss out on this rare chance to secure a versatile lot with excellent visibility, great accessibility, and significant potential for growth. Contact us today to explore this outstanding opportunity!
- Type:
- Manufactured/Mobile Home
- Sq.Ft.:
- 624
- Status:
- Active
- Beds:
- 1
- Year built:
- 1963
- Baths:
- 1.00
- MLS#:
- SR24145824
ADDITIONAL INFORMATION
LOCATED IN CHATSWORTH .. IN A SMALL PET FRIENDLY 55 AND OVER COMMUNITY. THIS HOME COMES WITH A MONTHLY SPACE RENTAL COST OF $745. ALONG WITH DISCOUNTED UTILITIES!! Yes that's right!! You can save a fortune living here. Brand new appliances include .. Refrigerator, Dishwasher, Toilet, Garbage Disposal. The many many upgrades include .. a total re pipe just last month with an inline water filter from the water main, new faucets in the bathroom and the kitchen which also has a hand wand and drinking water dispenser with another inline filter, Kwikset Smart Code entry, 2 Dur-aflame Electric Fireplace Heaters .. one in the living room and one in the bedroom, every room has been freshly painted, including the inside of all cabinets. Exterior also has fresh paint. You’ll find new carpet in the bedroom and hallway, tiles in the bathroom and Barn-wood Plank Vinyl in the living room.Under the counter dimmer controlled custom lighting in the bathroom. The bedroom closet has 2 IKEA wardrobe systems with11 baskets/drawers and four areas to hang dresses and other cloths and a 10 Pocket Hanging Shoe Organizer. It has been deep cleaned from top to bottom inside and out. It's turn key and ready for you to move in! If you have a ton of stuff well storage is very abundant inside and outside of this 52' X 12' Redman Flamingo Coach. A secured storage shed 94" X 85", rear side storage locker 95" X 201“ along with two DEEP AND WIDE carports 112" X 262" and 100" X 308 all which provide plenty of space for your vehicles and or materials if you are a contractor and have a shop or rental unit. You can use as your storage unit and save more money. The park property comes with a well maintain swimming pool/ and Jacuzzi. equipment equipment, a kitchen, cable tv and seating area for entertaining, pool table and other games. Sunbrust Park even has a doggie park!
- Type:
- Single Family
- Sq.Ft.:
- 5,452
- Status:
- Active
- Beds:
- 5
- Lot size:
- 0.64 Acres
- Year built:
- 1988
- Baths:
- 7.00
- MLS#:
- SR24195463
ADDITIONAL INFORMATION
Welcome to this magnificent remodeled 5-bedroom, 6.5 bath 5,091SqFt home situated on a 0.64-acre lot in the prestigious, gated, and guarded community of Summit Ridge in Chatsworth. The home offers a unique and generational-living floor plan that has the primary suite on the top floor and the remaining 4 bedrooms on the main floor. The luxurious primary suite has fantastic mountain views. It features a sitting area, wet bar, fireplace, two spacious walk-in closets, free-standing tub with mountain view, and walk-in shower with steamer. There is a separate water closet with European style bidet. Additional downstairs bedrooms all feature completely remodeled en-suite bathrooms. Inside the main house, grand chandeliers illuminate the grand staircase, primary suite, formal dining room, and both formal and family living rooms, exuding exceptional sophistication and uniqueness. The home is adorned with deep rich finishes with beautiful hand-crafted distressed engineered hardwood floors throughout. The custom crown molding, built-in shelving, and large windows with custom shutters enhance its timeless appeal. Along with double 8’ tall sliding glass doors in the family room and French doors in the kitchen. The kitchen boasts a large island with an additional sink, Sub-Zero refrigerator, wine cooler, Wolf appliances including a new steam/convection oven, microwave oven, and range/cooktop oven and silent Bosch dishwasher. Great for entertaining, the family room has backyard access and a magnificent wet bar that include the 3 Restoration Hardware leather chairs that match perfectly, a 4-handle beer tap with glass rinse, bottle fridge, and built-in commercial clear ice machine. Perfect for any car enthusiast. This home has a 3-car garage with 2 heavy-duty car lifts accommodating up to 5 cars. The race shop flooring and built-in cabinets make for a great presentation as well. Outside, indulge in the serene and tropical private backyard featuring a built-in pergola perfect for entertaining with commercial gas heaters/warmers. Additionally, the home features a recently converted 361SqFt free-standing studio cabana/guest quarters, with a full bath and indoor cedar-wood sauna. The saltwater pool has been updated with new natural-stone coping, custom copper scupper waterfalls, pebble-finish plastering, and state of the art equipment/electronics. Don't miss the opportunity to own this exceptional property in the North Summit Ridge community.
- Type:
- Townhouse
- Sq.Ft.:
- 1,773
- Status:
- Active
- Beds:
- 4
- Lot size:
- 1.68 Acres
- Year built:
- 1970
- Baths:
- 3.00
- MLS#:
- SR24191180
ADDITIONAL INFORMATION
Well cared for Rockpointe Gem. This home has had one owner for the past several decades. And, is one of the most desirable floor plans in the community because it has the capability of a downstairs bedroom and bathroom. The home is off the street facing a stunningly beautiful greenbelt. The home features two large patios.The kitchen was remodeled and upgraded. Rockpointe community features are 4 community pools, three cabanas with full kitchens and bbq’s for your entertainment, a large clubhouse with fireplace and 2 event rooms. 92 acres of walkable space. Hiking access to the Santa Susana State Park and much more.
Chatsworth Real Estate
The median home value in Chatsworth, CA is $650,000. The national median home value is $338,100. The average price of homes sold in Chatsworth, CA is $650,000. Chatsworth real estate listings include condos, townhomes, and single family homes for sale. Commercial properties are also available. If you see a property you’re interested in, contact a Chatsworth real estate agent to arrange a tour today!
Chatsworth Weather
