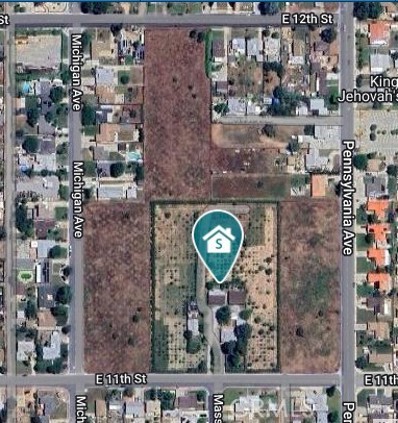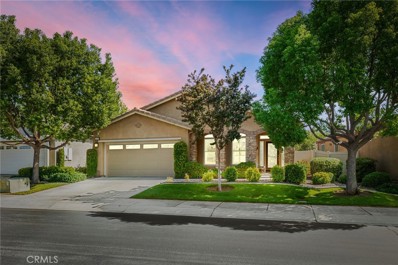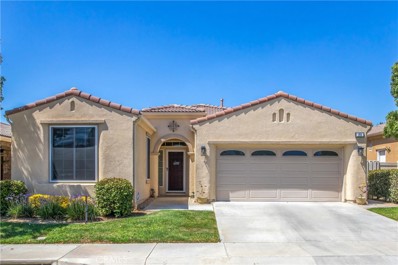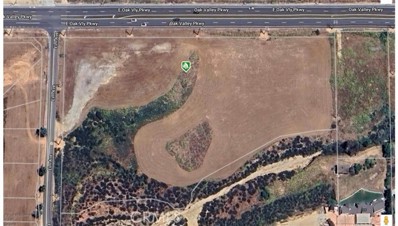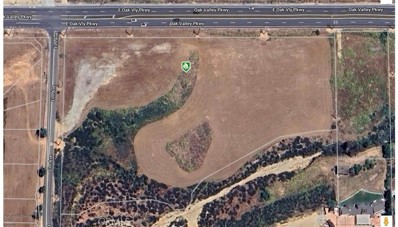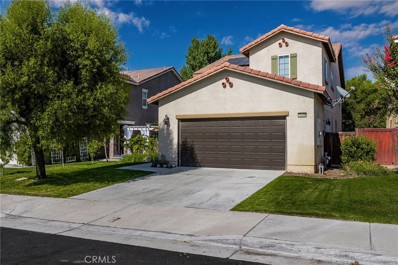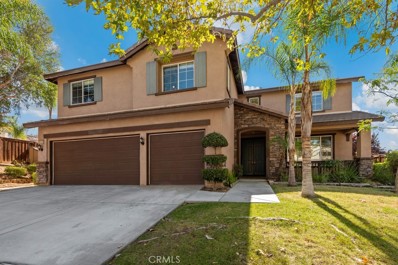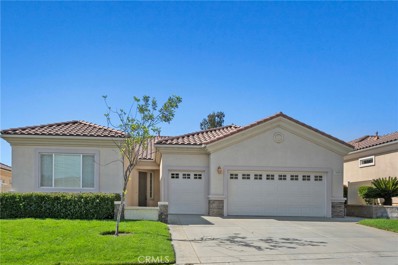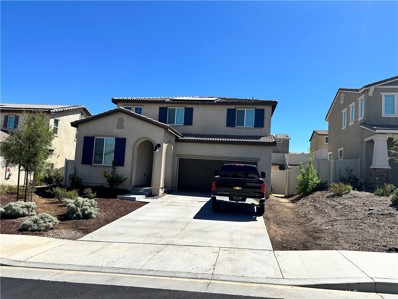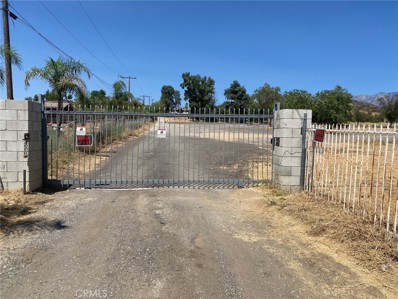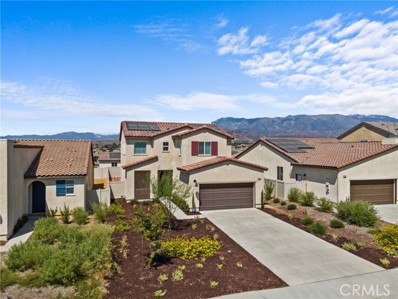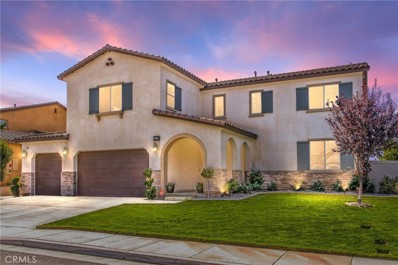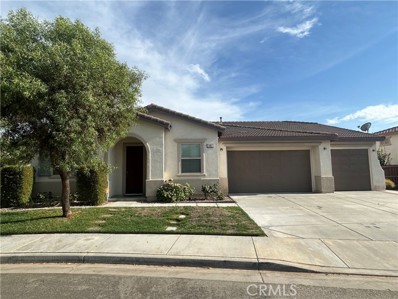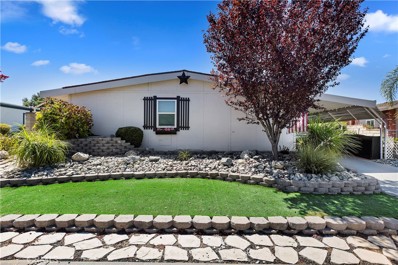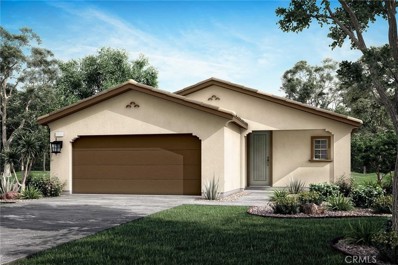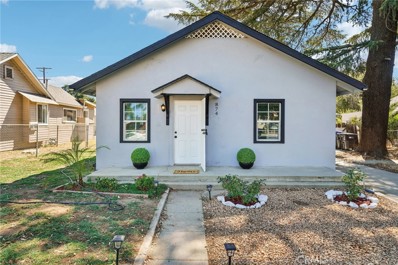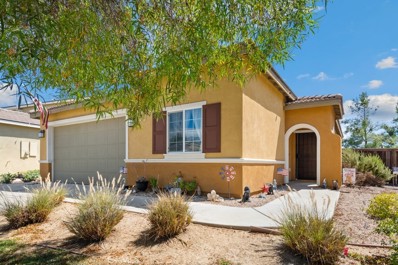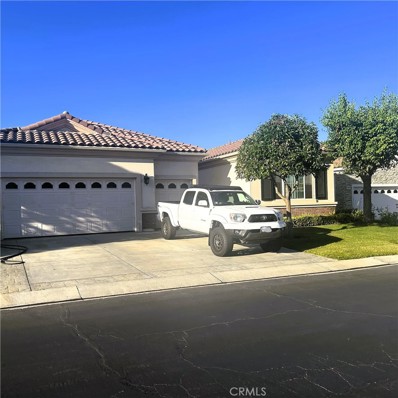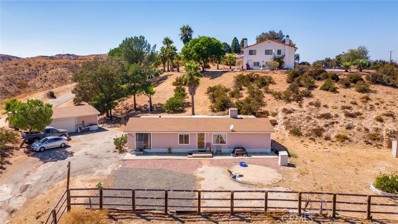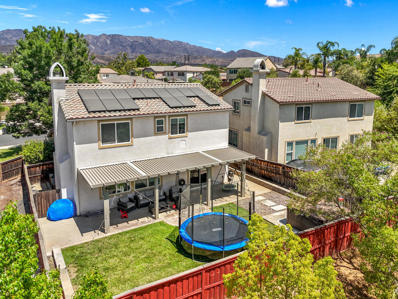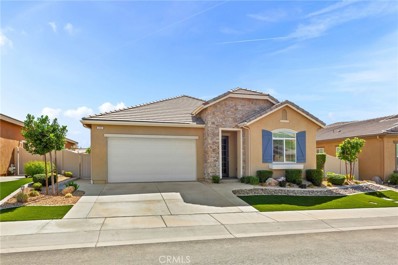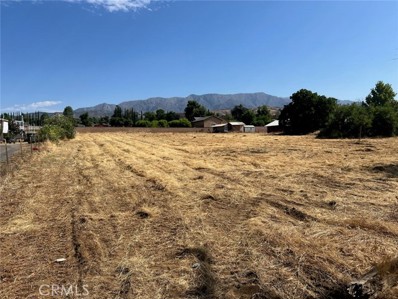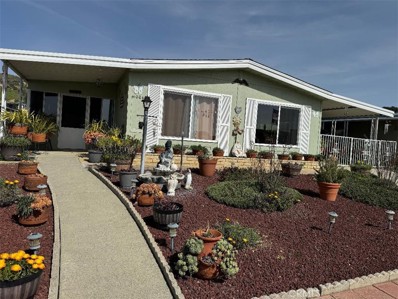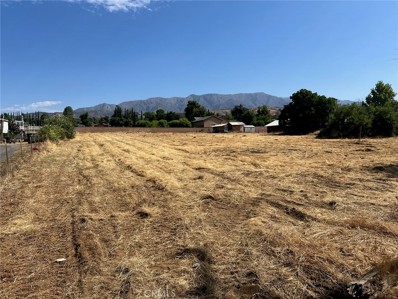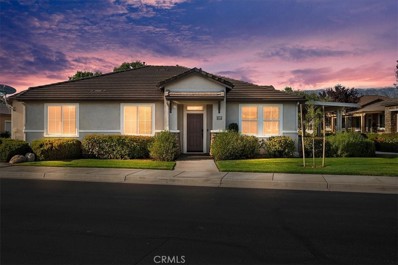Beaumont CA Homes for Rent
$2,000,000
1104 11th Street Beaumont, CA 92223
- Type:
- Mixed Use
- Sq.Ft.:
- 6,700
- Status:
- Active
- Beds:
- n/a
- Lot size:
- 4.87 Acres
- Year built:
- 1977
- Baths:
- MLS#:
- OC24180101
- Subdivision:
- ,..
ADDITIONAL INFORMATION
Great Income Producing Property!! You can live on property and have 5 other units to rent out. There is also a Cherry orchard. Land is 4.87 acres with potential to build more homes. Buyers to do their own due diligence, 4 (1) bedroom units 1 Studio which can be a 1 bd as well and 3-bedroom 2 bath home remodeled with hard wood floors throughout and a basement as well, a large patio to sit and enjoy your estate. There is also a 4000 sq ft Barn on Property and a tractor ready for a driver. This beautiful 4.87 acre lot has 400 cherry trees, citrus fruit trees and pistachio trees; 2 water meters (1 residential and 1 irrigation) and drip irrigation. Buildings include the main home (3 bed 2.5 bath with attached garage), a workshop (with living quarters and restrooms), a barn/outbuilding, and 4 rental units (each with 1 bedroom, 1 bath and a carport) and a studio with 1 bath. The main home was completely refurbished in 2000. Has plenty of open useable living space, newer energy efficient windows and central heat/air. It also features a large kitchen with a walk-in pantry, a large laundry room with a utility sink and an office. Outside there is a large back patio with a full outdoor kitchen, RV parking and an RV dump station. In addition to the attached 2-car oversized garage and outbuildings, the large basement allows for ample storage space. The possibilities are endless with this endlessly unique property.
- Type:
- Single Family
- Sq.Ft.:
- 1,986
- Status:
- Active
- Beds:
- 2
- Lot size:
- 0.12 Acres
- Year built:
- 2007
- Baths:
- 2.00
- MLS#:
- EV24178786
ADDITIONAL INFORMATION
From the moment you drive up to 1542 Green Creek Trail, you immediately notice that this home is loved and maintained. This lovely Heritage floor plan features 2 bedrooms, 2 bath, a bonus room/office, spacious kitchen, dining room and living room. As you enter through the gorgeous glass front door, you are greeted by the beautiful rich wood flooring. Step into the living room with a cozy fireplace and enjoy the stunning picturesque views of the pristine backyard and greenbelt area from your dining room. Cooking in this grand kitchen with splendid granite counter tops and upgraded cabinets, some with glass inserts and lighting will soon be your favorite past time. The newer Kitchen Aid appliances, garbage disposal and kitchen faucet are just a few of the nicer amenities, and the large island makes for a perfect work area or a place for friends to gather. Step into the primary bedroom and the sense of privacy is everywhere. Open the French doors and bring in the nature that is offered by the private backyard and greenbelt foliage along hiking trail "B". The primary bedroom features 2 separate matching walk-in closets with glass doors and the primary bathroom is lined in exquisite marble around the bath tub and shower with a gorgeous etched glass window for privacy. Your guest will be delighted to stay in the guest bedroom with mirrored closet door and right next to the guest bathroom with full tub and shower. The impressive bonus room makes for the perfect home office or den with built in cabinets and bookcase. An indoor laundry room can also be used as a utility room with plenty of storage. A spacious garage with pebble tech flooring, cabinets, storage racks and a ceiling fan will entice anyone that spends time in their garage for any reason. There are attractive shutters through-out this lovely home along with ceiling fans, and fabulous crown molding. Relax and enjoy the park like feeling that the front and backyard feature both beautifully manicured. Come live your dream retirement life in Four Seasons Beaumont and be a part of a first class 55+ community with so many amenities.
$519,990
185 Kettle Creek Beaumont, CA 92223
- Type:
- Single Family
- Sq.Ft.:
- 2,076
- Status:
- Active
- Beds:
- 2
- Lot size:
- 0.13 Acres
- Year built:
- 2006
- Baths:
- 2.00
- MLS#:
- EV24179398
ADDITIONAL INFORMATION
Welcome to this exquisite and highly sought-after Heritage III floorplan in the gated Four Seasons 55+ senior living community in Beaumont. This warm and inviting home offers 2,076 square feet of simple elegance, featuring 2 bedrooms, 2 bathrooms, and a den/optional 3rd bedroom. It is spacious, airy, immaculately maintained, and situated on a quaint, tree-lined street. Perfectly designed for entertaining and daily living, the home showcases high ceilings, a cozy fireplace, a large open kitchen with natural stone quartzite countertops, and a retreat-like master bedroom with an en-suite, double closets, and a jetted soaking tub. Additionally, it offers a low-maintenance backyard and new LED retrofit lighting throughout. A myriad of amenities are available at the three lodges, along with an on-site bistro. Conveniently located near golf courses, shopping, freeway access, and Morongo Casino Resort, this home combines luxury living with a vibrant, active lifestyle.
$1,000,000
Oak Valley Banning, CA 92223
- Type:
- Land
- Sq.Ft.:
- n/a
- Status:
- Active
- Beds:
- n/a
- Lot size:
- 7.18 Acres
- Baths:
- MLS#:
- CRIV24177383
ADDITIONAL INFORMATION
$1,000,000
Oak Valley Banning, CA 92223
- Type:
- Land
- Sq.Ft.:
- n/a
- Status:
- Active
- Beds:
- n/a
- Lot size:
- 7.18 Acres
- Baths:
- MLS#:
- IV24177383
- Subdivision:
- ,Build
ADDITIONAL INFORMATION
- Type:
- Single Family
- Sq.Ft.:
- 2,318
- Status:
- Active
- Beds:
- 5
- Lot size:
- 0.1 Acres
- Year built:
- 2008
- Baths:
- 3.00
- MLS#:
- EV24195364
ADDITIONAL INFORMATION
Welcome to 34146 Crenshaw St! Located within the esteemed Fairway Canyon Community, this home boasts 5 bedrooms and 3 bathrooms with PAID SOLAR. Throughout the neighborhood you will see mature trees and landscaping, beautiful mountain views, and quiet walking trails. Walking inside you will find one bedroom downstairs, spacious living areas, and an option concept kitchen. Upstairs has a large primary bedroom with a large walk-in closet, and a generous laundry room. Upgrades include the following: new HVAC and kitchen appliances within the last 3 years. Beyond the home, the community amenities include the following: beautiful pools, a spa, a fully equipped gym, and playground areas.
$688,000
35345 Hogan Drive Beaumont, CA 92223
- Type:
- Single Family
- Sq.Ft.:
- 3,390
- Status:
- Active
- Beds:
- 5
- Lot size:
- 0.24 Acres
- Year built:
- 2006
- Baths:
- 3.00
- MLS#:
- IV24176218
ADDITIONAL INFORMATION
Welcome Home! Fairway Canyon with it's priceless views and frontage to the golf course, enjoy the extras of living here including pool, parks, internet and all of the amenities that come in Fairway Canyon Golf Course Community. Huge 2 story home with 5 bedroom 3 bathroom has 3,390 sqft living space. Amazing views from the primary bedroom balcony overlooking the beautiful golf course. Relaxing views beyond your dreams! Tour this amazing 3,390 sqft home with a large 10,454 lot and covered patio. Entertain to your heart's content in your very private serene backyard. You deserve it!
- Type:
- Single Family
- Sq.Ft.:
- 2,127
- Status:
- Active
- Beds:
- 2
- Lot size:
- 0.17 Acres
- Year built:
- 2005
- Baths:
- 3.00
- MLS#:
- OC24182216
ADDITIONAL INFORMATION
Welcome to your personal oasis in the highly sought-after 55+ community of Solera at Oak Valley Greens! This beautiful "Emerald" residence offers a perfect blend of comfort, privacy, and stunning GOLF COURSE VIEWS. You will love this oversized lot! As you step inside, you'll be greeted by an open and inviting floor plan, highlighted by tall ceilings and abundant natural light. The spacious living room flows seamlessly into the bright and airy kitchen, which features ample counter space, a roomy island with seating, and plenty of storage. Whether you're hosting a gathering or enjoying a quiet meal, this kitchen is sure to be the heart of the home. This home boasts two large primary bedrooms, including a luxurious ensuite bathroom and a large walk-in closet, providing all the space you need for your wardrobe and accessories. Additionally, there's a versatile office/den that could serve as a home office, library, or craft room. The outdoor space is equally impressive, with a covered patio that opens up to a beautifully landscaped yard. Enjoy the tranquil golf course views and the mature landscaping that offers a sense of space and serenity. Whether you're relaxing with a book or entertaining guests, this backyard is the perfect spot. The oversized two-car garage provides ample room for your vehicles and additional storage, and there's even a separate garage door and area specifically designed for your golf cart—ideal for making the most of this golf-centric community. Living in Solera at Oak Valley Greens means access to an array of fantastic amenities. The large clubhouse features a state-of-the-art fitness center, indoor walking track, aerobics and dance studio, library, and billiard tables. Outdoor enthusiasts will love the pool, tennis courts, and bocce ball courts that surround the clubhouse. Don't miss this opportunity to live in a vibrant, active community with everything you need right at your doorstep. This home is a must-see!
$565,000
14038 Hera Place Beaumont, CA 92223
- Type:
- Single Family
- Sq.Ft.:
- 2,040
- Status:
- Active
- Beds:
- 5
- Lot size:
- 0.19 Acres
- Year built:
- 2022
- Baths:
- 3.00
- MLS#:
- CV24176658
ADDITIONAL INFORMATION
Welcome to this charming two-story Olivewood community in Beaumont. This Modern, Eco-Friendly open floor plan in a Vibrant Community! Built in 2022, this stunning 4-bedroom, 3-bathroom home spans two stories and is the epitome of modern living. The wood flooring in the downstairs area adds a touch of elegance, complemented by high ceilings and a light. It features a convenient bedroom on the first floor. The home boasts upgraded countertops that add a touch of luxury to the well-appointed open kitchen that offers abundant storage with sleek white cabinets, with a granite backsplash & granite Counter tops. Walk-in pantry, recessed lighting, and a central island The second level hosts a spacious loft, offering additional space for relaxation or entertainment. Situated in a beautiful and rapidly developing neighborhood, this home is turn-key ready. For those interested in a seamless transition, This property is a perfect blend of luxury, eco-friendliness, and comfort, ideal for those looking to join a vibrant community. Features 4 Bedroom 3 Bathroom 2,040 Sq Ft. Solar Panels equipped for the Multigenerational Home. Completed front to back drought resistant landscaping. Located in a quiet, safe and gated community. you can enjoy enclosed walking trail, two beautiful Pools, Basket Ball Court and a Recreational Center for everyone to enjoy.
- Type:
- Single Family
- Sq.Ft.:
- 2,405
- Status:
- Active
- Beds:
- 5
- Lot size:
- 7.29 Acres
- Year built:
- 1929
- Baths:
- 4.00
- MLS#:
- EV24175621
ADDITIONAL INFORMATION
Coming soon, this unique Cherry Valley ranch is 7.29-acres with flat usable land for horses, pets, RV and so much more. Two homes on a single large parcel with a gated entry from Cherry Valley Boulevard for privacy and security. The main house (2,405 square feet according to assessor's records) has five bedrooms and 3.5 baths and was recently renovated. The rear guest house is a manufactured home and has 3 bedrooms and 2 baths, offering the flexibility for use as an office, rental unit, caretaker or extended family. The main house sits back from the street and atop a peaceful knoll with views overlooking the pasture and surrounding community. There is so much potential here for numerous uses. Great opportunity to subdivide with minimum lot size of one acre (check with the County).
- Type:
- Single Family
- Sq.Ft.:
- 2,405
- Status:
- Active
- Beds:
- 5
- Lot size:
- 0.17 Acres
- Year built:
- 2022
- Baths:
- 3.00
- MLS#:
- SW24181685
ADDITIONAL INFORMATION
Welcome to 36936 Buccella Ln, nestled in the highly sought-after gated community of Olivewood. This beautiful, nearly new home offers breathtaking views and the added benefit of fully paid-off solar panels. Situated on a spacious lot, the property provides ample space for relaxation and entertainment. Inside, you'll find a convenient full bedroom and bathroom on the first floor, perfect for guests or multigenerational living. Residents of Olivewood enjoy a variety of resort-style amenities, including a basketball court, clubhouse, gated park, playground, and pool.
- Type:
- Single Family
- Sq.Ft.:
- 3,938
- Status:
- Active
- Beds:
- 5
- Lot size:
- 0.22 Acres
- Year built:
- 2016
- Baths:
- 4.00
- MLS#:
- EV24175251
ADDITIONAL INFORMATION
My oh my oh my!!! Is this the one you've been waiting for? 1579 Croton St is a comfortable, spacious, inviting, beautiful home in the master planned community of Sundance North, in the booming city of Beaumont. Spread out in over 3,900 sqft, it sits on an almost 10,000 sqft lot, AND has a GenSuite!! As you enter this home, you are immediately wowed by the airy spaciousness of it. The kitchen features beautiful white cabinets, double oven, a massive island, and overlooks a separate dining room and spacious family room. Just beyond the kitchen is the gensuite; a separate, private space with a bedroom, walk-in closet, full bath, washer/dryer hookups, living area, kitchenette, and private door leading outside. This could be perfect for an adult in your life who needs their own space, or maybe as a potential income stream (think renting to traveling nurses or other professionals). The living room is framed by a beautiful 18ft slider door that lets in a ton of light and allows for easy indoor/outdoor living. Step through and behold the beautiful wrap-around, covered patio and huge backyard, where you can imagine yourself hosting many fun gatherings. Head back inside and you'll peek in on a main floor office before you head upstairs, where an oversized loft greets you, perfect for movie nights, game nights, maybe pool or ping pong? Perhaps add another bedroom? How you use this space is totally up to you, but the opportunities are endless. Wrap up your tour by checking out the oversized primary bedroom, bathroom with separate sinks, huge soaking tub, separate shower and walk-in closet. The additional bedrooms are well laid out, spacious and comfortable. Got school aged children? Elementary, middle and high schools are all within walking distance, potentially reducing your pick-up and drop off woes. With easy access to shopping, Morongo hotel and Casino, the hospital, urgent care and freeway access, this home is perfectly positioned for easy living. The best way to experience it is to see it in person, so call to schedule your very own viewing, you won't regret it!!
$590,000
1461 Liatris Way Beaumont, CA 92223
- Type:
- Single Family
- Sq.Ft.:
- 2,797
- Status:
- Active
- Beds:
- 4
- Lot size:
- 0.22 Acres
- Year built:
- 2009
- Baths:
- 3.00
- MLS#:
- EV24176023
ADDITIONAL INFORMATION
Step into luxury with this stunning 1 story, 3 car garage , 4-bedroom, 3-bathroom home that goes beyond the ordinary. Unleash your creativity in the spacious office, unwind in not one but two inviting living rooms, and revel in the comfort of a home designed for modern living. The beauty extends outdoors with a vast backyard, providing the perfect canvas for your dream garden or outdoor oasis. Don't miss the chance to make this exceptional property yours – where elegance meets endless possibilities! Low HOA fees .
- Type:
- Single Family
- Sq.Ft.:
- 2,278
- Status:
- Active
- Beds:
- 2
- Lot size:
- 0.11 Acres
- Year built:
- 1978
- Baths:
- 2.00
- MLS#:
- EV24175581
ADDITIONAL INFORMATION
Lake and Golf Course View! Welcome to Highland Springs Village, where serene lake and mountain vistas await you. This two-bedroom, two-bathroom residence offers a seamless flow from the upgraded kitchen to the dining and living areas, perfect for both everyday living and entertaining. With this upgraded Kitchen enjoy modern amenities with granite countertops and stylish cabinetry. Stay comfortable with central air conditioning and central heating. Newer vinyl windows enhance both the aesthetics and energy efficiency of the home. Lots of storage both inside and outside. Situated within a 55+ senior community, this home not only offers comfort and style but also a vibrant and supportive lifestyle. Don’t miss out on the opportunity to make this exceptional property
- Type:
- Single Family
- Sq.Ft.:
- 1,419
- Status:
- Active
- Beds:
- 2
- Lot size:
- 0.12 Acres
- Year built:
- 2024
- Baths:
- 2.00
- MLS#:
- IV24175315
ADDITIONAL INFORMATION
This single-story Rosa Plan 1 at Altis could be your next dream home, offering an ideal blend of comfort and style. Enjoy the spaciousness of the open Great Room, Dining Room, and Kitchen, designed to enhance your everyday living experience. This beautifully crafted home is filled with natural light and modern sophistication, providing the perfect backdrop for your new lifestyle. Discover your dream home in the award-winning 55+ community of Altis, where elegance and convenience come together seamlessly.
- Type:
- Single Family
- Sq.Ft.:
- 859
- Status:
- Active
- Beds:
- 3
- Lot size:
- 0.14 Acres
- Year built:
- 1932
- Baths:
- 1.00
- MLS#:
- PW24174738
ADDITIONAL INFORMATION
Welcome to your new home in the heart of Beaumont! This beautifully remodeled 3-bedroom, 1-bath residence is the perfect opportunity for first-time homebuyers looking for comfort, style, and affordability. As the lowest-priced single-family home in the area, this property offers incredible value without compromising on quality. Step inside to discover a bright and inviting living space, featuring fresh paint, ceramic flooring, AC units throughout the house and updated fixtures throughout. The open-concept layout seamlessly connects the living room to the kitchen, making it ideal for entertaining and family gatherings. The kitchen is a chef’s delight, boasting sleek countertops, and ample cabinet space for all your culinary needs. Each of the three bedrooms offers generous space and natural light, creating a warm and cozy environment for rest and relaxation. The remodeled bathroom showcases contemporary finishes and a stylish vanity, adding a touch of luxury to your daily routine. Outside, you’ll find a spacious backyard, perfect for outdoor activities or future landscaping projects. Whether you’re hosting a BBQ or simply enjoying a peaceful evening, the long driveway is perfect for those seeking to finally have that parking space for an RV or recreational vehicles; Upgrade your outdoor storage with a sturdy and functional tool shed, perfect for organizing all your gardening tools, lawn equipment, and outdoor gear. This backyard is your private oasis and its awaiting for you. Located in a friendly and established neighborhood, this home is close to schools, parks, shopping, Amazon warehouse, and local dining. With easy access to major highways like the 10, and 60, your commute will be a breeze. Don’t miss out on this rare opportunity to own a move-in ready home at an unbeatable price. Schedule your showing today and make this charming Beaumont property your very own!
- Type:
- Single Family
- Sq.Ft.:
- 1,300
- Status:
- Active
- Beds:
- 3
- Lot size:
- 0.17 Acres
- Year built:
- 2013
- Baths:
- 2.00
- MLS#:
- EV24174361
ADDITIONAL INFORMATION
3 bed, 2 bath home sitting on a cul-de-sac street and located in the gated Oak Valley at Tournament Hills II community is ready to be made yours and offers a spacious and open floorplan with recessed lights, high ceilings, a custom paint scheme, and Solar Panels! The living room offers a slider to the backyard and carpet flooring. The kitchen with dining area features granite counters, stainless steel appliances with included refrigerator, and a pantry. All 3 bedrooms are generously sized with the primary bedroom offering a private bathroom with dual sink vanity, there is also a full-size hall bathroom for the secondary bedrooms to share. There is also a designated laundry room with included washer and dryer! Enjoy the relaxing backyard with built-in covered patio with ceiling fans. This home also has an attached 2-car garage, and the 8x10 shed, the pool table, and the water softener and purifier are all also included! Residents of this serene community get to enjoy trails, green belts, picnic areas, large grass areas, and a gorgeous lake to view. Conveniently located near schools, shopping, dining, golfing and not far from the 10 & the 60 Fwys!
$509,900
1185 Lantana Road Beaumont, CA 92223
- Type:
- Single Family
- Sq.Ft.:
- 2,127
- Status:
- Active
- Beds:
- 2
- Lot size:
- 0.19 Acres
- Year built:
- 2006
- Baths:
- 3.00
- MLS#:
- EV24173981
ADDITIONAL INFORMATION
GORGEOUS! GORGEOUS!!......Discover the allure of the highly sought-after Solera Community at 1185 Lantana Street. Step into the luxurious Emerald Model 2 bedroom plus a Den home boasting a spacious layout and modern design. The centerpiece of this stunning property is a large island, perfect for hosting memorable gatherings. Set on a generous lot, Beautiful backyard with space to relax and enjoy the stars in the spa on back patio or BBQ and entertain your family and friends. . Solera is not just a home, but a vibrant community offering an array of resort-style amenities. Dive into the refreshing pool area, challenge yourself at the state-of-the-art fitness center, or indulge in friendly matches at the tennis court and pickleball courts...THIS IS A MUST SEE HOME!
$750,000
14250 Howe Place Beaumont, CA 92223
- Type:
- Mobile Home
- Sq.Ft.:
- 1,440
- Status:
- Active
- Beds:
- 3
- Lot size:
- 1.43 Acres
- Year built:
- 1985
- Baths:
- 2.00
- MLS#:
- IG24199011
ADDITIONAL INFORMATION
This slice of the country awaits the buyer that is looking for space to spread out and evenings for enjoying the city lights. Located on a knoll with access via a private drive, this home overlooks the meadows below, the city in the distance and the large mountain peaks. With 1.43 acres there is room for horses, orchards, parking and more. The home features 3 bedrooms, 2 baths, a big living space plus a bonus room that could have many possibilities: A game room, hobby room, exercise or play room. The kitchen is spacious with room for an island and the dining area enjoys the view. There is a 2 car detached garage with a finished office and a large storage shed. There is plenty of room around the home for a pool, play yard or a parking structure. This terrific location is rural yet close to shopping and easy access to the freeway. A jewel like this does not come around very often so bring your style and creativity and make this your home.
- Type:
- Single Family
- Sq.Ft.:
- 2,280
- Status:
- Active
- Beds:
- 3
- Lot size:
- 0.13 Acres
- Year built:
- 2006
- Baths:
- 3.00
- MLS#:
- 219115623PS
ADDITIONAL INFORMATION
Discover your dream home in the prestigious, gated Tournament Hills community! This stunning residence features 3 spacious bedrooms, 2.5 beautifully appointed bathrooms, and a versatile den, all designed with comfort and style in mind. The home boasts a nice kitchen, perfect for culinary enthusiasts, with plenty of space for cooking and entertaining. Enjoy the benefits of solar energy, located at the end of a serene cul-de-sac. The inviting living area features a beautiful fireplace, ideal for cozy evenings. The large garage with tandem parking offers ample space for vehicles and storage. Outside, unwind in your private elevated jacuzzi, perfect for relaxing after a long day. As part of this secure, gated community, you'll have access to a tranquil pond, ideal for leisurely fishing, and a conveniently attached elementary school, making it perfect for families. This home offers the perfect blend of luxury and convenience in a peaceful, family-friendly setting.
- Type:
- Single Family
- Sq.Ft.:
- 2,239
- Status:
- Active
- Beds:
- 3
- Lot size:
- 0.14 Acres
- Year built:
- 2019
- Baths:
- 2.00
- MLS#:
- EV24172492
ADDITIONAL INFORMATION
Located in the the Gated 55+ Senior Community of Four Seasons Beaumont this Lovely Rockwood Model is Move-In Ready. The Beautiful French Style Exterior is Highlighted with Cultured Stone and Low Maintenance Artificial Turf. The Spacious Single Story Rockwood Model Rarely comes to the Market and Boasts of: Three Bedrooms, Two Bathrooms, Dining Room, Study and an Interior Laundry Room with Sink and Cabinets. The Kitchen has Rich Granite Counter Tops, Stainless Steel Appliances and Island for Added Work Space. There is also a Walk-In Pantry for those Costco Trips. The Master Bathroom has Double Sinks, Deep Soaking Bathtub and a Separate Shower. There is also an Attached Walk-In Closet. The Master Bedroom has the Optional Bay Window. Take in Mountain Views form the Rear Patio which has a Low Maintenance Alumawood Patio Cover. The Four Seasons Community Includes a Lodge with a Resort Class Pool Complex, Ballroom, Bistro, Theatre Room, Billiards, Salon, Bocce Ball Courts, Tennis Courts, Fitness Center, Walking Trails, an Indoor Pool Complex and Dog Park.
$235,000
High Street Cherry Valley, CA 92223
- Type:
- Land
- Sq.Ft.:
- n/a
- Status:
- Active
- Beds:
- n/a
- Lot size:
- 0.9 Acres
- Baths:
- MLS#:
- CREV24172217
ADDITIONAL INFORMATION
Tired of the hustle and bustle of city life? Bring your plans and build your dream home in the growing rural community of Cherry Valley! Wake up to the sound of a rooster's crow or pet nearby goats. Al Pacas and Llamas are nearby too! Grow your own produce right in your own back yard. This level lot just under one acre. Close to Beaumont High School, Edward-Dean Musuem and Gardens, as well as Bogart Park, you are also just minutes from the famed Oak Glen where apple orchards and fall festivals abound. New custom homes are being built in the area. Lot dimensions are approximately 132' x 296'. Parcel map is in supplements. A water meter is present on the property.
- Type:
- Mobile Home
- Sq.Ft.:
- 1,680
- Status:
- Active
- Beds:
- 2
- Lot size:
- 0.1 Acres
- Year built:
- 1977
- Baths:
- 2.00
- MLS#:
- TR24171833
ADDITIONAL INFORMATION
GREAT MOBIL HOME PROPERTY YOU OWNED THE LAND, IN THE CITY OF CHERRY VALLEY, 55 AND OVER, VERY AFFORDABLE, THIS PROPERTY IS LOCATED NEAR THE GOLF COURSE, VERY NICE COMMUNITY FAMILY ORIENTED, ONCE YOU ENTER THE PROPERTY YOU WILL BE GREETED WITH A BEAUTIFUL LIVING ROOM WITH A WET BAR, MIRRORED WINDOWS,GLASS DOOR, A NICE DINING ROOM, GLASS DOOR ENTRANCE, VERY NICE CABINETS INTHE KITCHEN AREA,INSIDE LAUNDRY ROOM, NICE PATIO TO SPEND TIME TO RELAX, BEAUTIFUL BACKYARD WITH FRUIT TREES,NEW WATER HEATER,NEW FURNACE. AIR CONDITIONING AND WIFI AND WIFI THERMOSTAT. MOUNTAIN VIEWS, YOU CAN PARK TWO CARS INSIDE THE CARPORT.MANY MORE TO SEE IN THIS GORGEOUS PROPERTY.
$235,000
High Street Cherry Valley, CA 92223
- Type:
- Land
- Sq.Ft.:
- n/a
- Status:
- Active
- Beds:
- n/a
- Lot size:
- 0.9 Acres
- Baths:
- MLS#:
- EV24172217
- Subdivision:
- ,None
ADDITIONAL INFORMATION
Tired of the hustle and bustle of city life? Bring your plans and build your dream home in the growing rural community of Cherry Valley! Wake up to the sound of a rooster's crow or pet nearby goats. Al Pacas and Llamas are nearby too! Grow your own produce right in your own back yard. This level lot just under one acre. Close to Beaumont High School, Edward-Dean Musuem and Gardens, as well as Bogart Park, you are also just minutes from the famed Oak Glen where apple orchards and fall festivals abound. New custom homes are being built in the area. Lot dimensions are approximately 132' x 296'. Parcel map is in supplements. A water meter is present on the property.
- Type:
- Condo
- Sq.Ft.:
- 1,340
- Status:
- Active
- Beds:
- 2
- Year built:
- 2006
- Baths:
- 2.00
- MLS#:
- EV24171044
ADDITIONAL INFORMATION
'SPRINGDALE I' Single Level Condo Model in a GREAT Location on a CORNER LOT - This 2 BR + 2 BA (1,340 sf) home is not attached to another home on either side of the home, so it looks like a stand-alone, but has the advantages of a condo (Yard Maintenance, Insurance, Exterior Painting, Roof, etc.). It's a short walk down the end of the cul-d-sad to a pretty greenbelt area with a Gazebo/Sitting Area. Features/Upgrades include: Engineered Wood Flooring; Granite counters in Kitchen; Maple Cabinetry; Private Patio on Walking Path with Alumawood Patio Cover; Custom Fans; Separate Laundry Room; and the Front of the is Home on the Street for Guest Parking in Front of Home, as well as Tandem Parking Close By ....... FOUR SEASONS Offers: A Restaurant that Delivers; THREE Club Houses; Beauty Salon; Massage Parlor and Facial Salon; THREE Swimming Pools & Spa Areas with one Indoor Heated Pool; Movie Theatre; Billiards, 3 FITNESS CENTERS with state-of-the-art equipment, BBQ & Picnic Areas, Tennis Courts; Pickle Ball/Paddle Tennis, Shuffleboard, Horseshoe and Putting Green, 6+ MILES of Nature/Hiking Trails; DOG PARK, and So Many Wonderful Activities & Clubs to meet new Friends and be as Active as you choose. FOUR SEASONS is approximately 30 miles from Palm Springs, at a higher elevation for a cooler climate to experience all of the four Seasons; Close to Shopping Centers, (including the World Famous Cabazon Outlet) Restaurants & Casinos, MEDICAL CENTERS/FACILITIES (Literally across the street from Loma Linda & Beaver Medical) - This Picturesque Community is surrounded by rich ranch lands with a Scenic backdrop of 2 Mountain ranges.

Beaumont Real Estate
The median home value in Beaumont, CA is $507,500. This is lower than the county median home value of $536,000. The national median home value is $338,100. The average price of homes sold in Beaumont, CA is $507,500. Approximately 77% of Beaumont homes are owned, compared to 19.9% rented, while 3.1% are vacant. Beaumont real estate listings include condos, townhomes, and single family homes for sale. Commercial properties are also available. If you see a property you’re interested in, contact a Beaumont real estate agent to arrange a tour today!
Beaumont, California 92223 has a population of 52,081. Beaumont 92223 is more family-centric than the surrounding county with 37.62% of the households containing married families with children. The county average for households married with children is 35.14%.
The median household income in Beaumont, California 92223 is $92,797. The median household income for the surrounding county is $76,066 compared to the national median of $69,021. The median age of people living in Beaumont 92223 is 34.7 years.
Beaumont Weather
The average high temperature in July is 97.7 degrees, with an average low temperature in January of 39.4 degrees. The average rainfall is approximately 22.6 inches per year, with 0.7 inches of snow per year.
