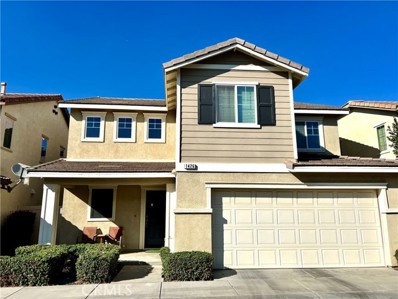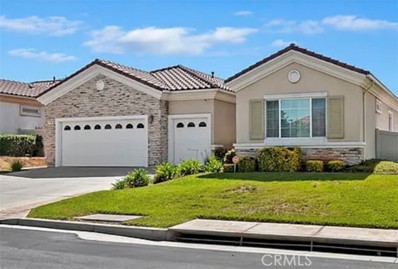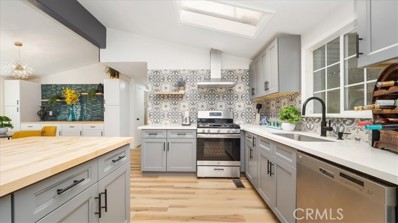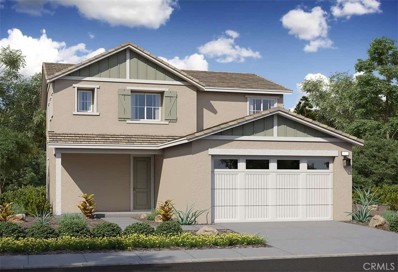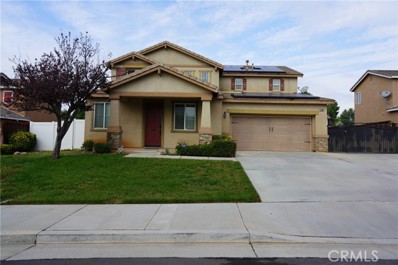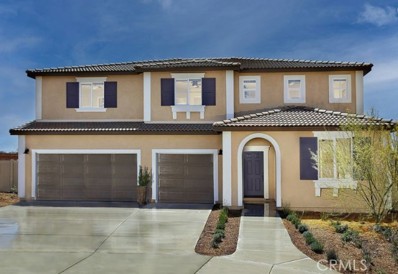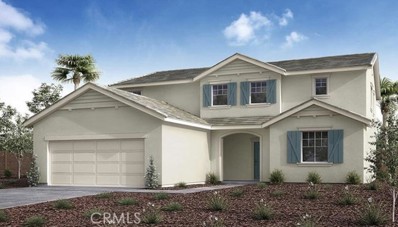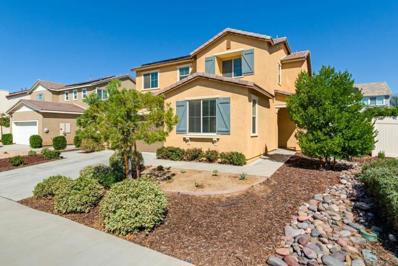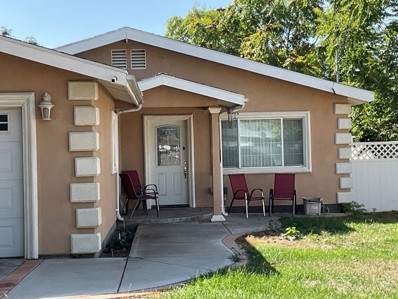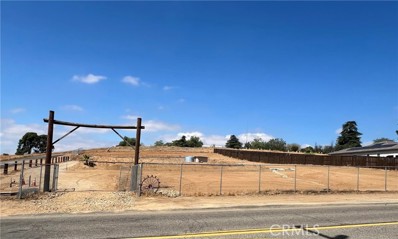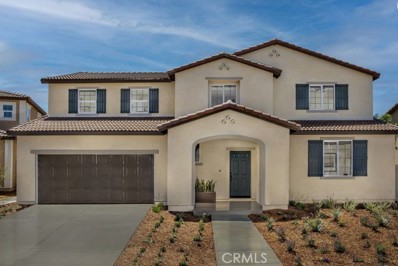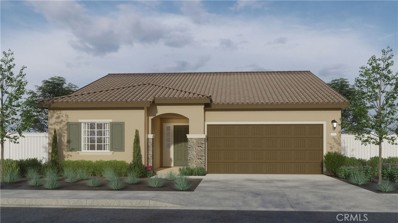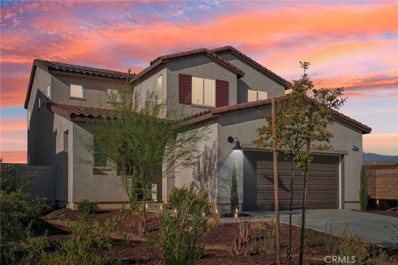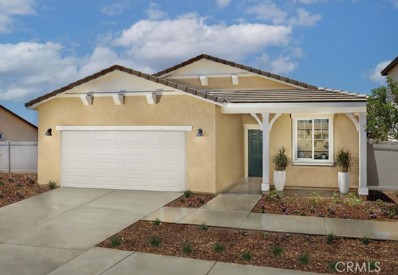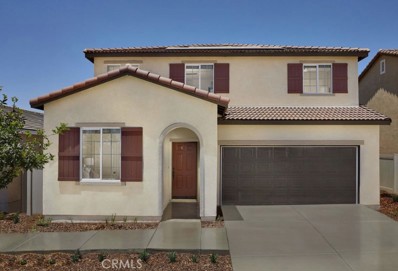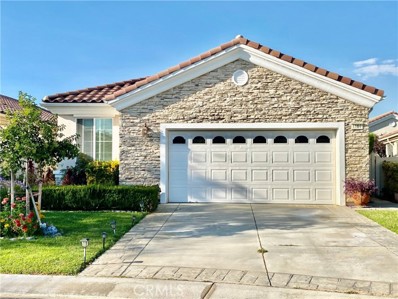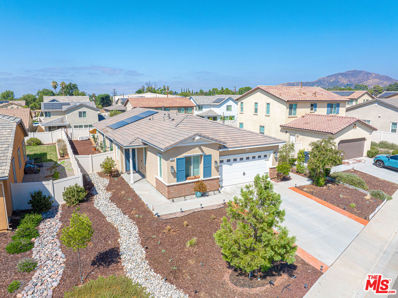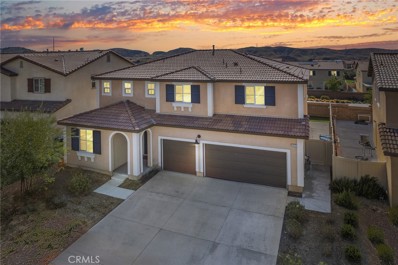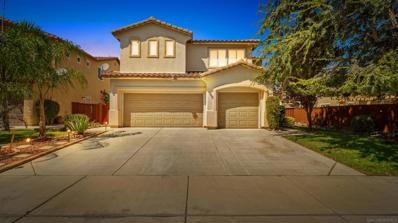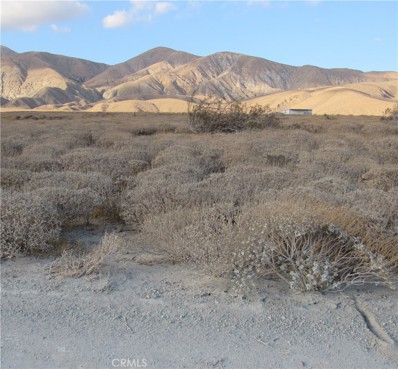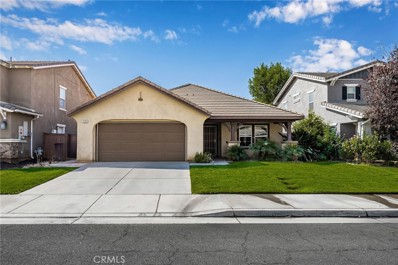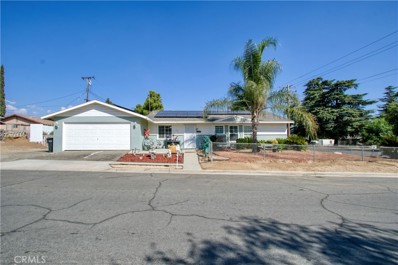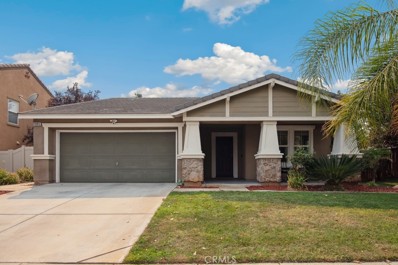Beaumont CA Homes for Rent
- Type:
- Condo
- Sq.Ft.:
- 1,919
- Status:
- Active
- Beds:
- 4
- Lot size:
- 0.05 Acres
- Year built:
- 2014
- Baths:
- 3.00
- MLS#:
- IG24199897
ADDITIONAL INFORMATION
Come to see this beautiful 4-bedroom, 3-bathroom home located in Estrella Gated Community! With a great back yard, full downstairs bedroom and bath, and a bright and open floorplan, dining area near kitchen, large counter space in kitchen, vinyl waterproof floors all over the house, and an detached 2 car garage. They are no share wall between both side Neighbors!!! The gate of the community is closed all year round and is only open to residents, ensuring the safety of residents. There are swimming pools and barbecue areas in the community, coming to enjoy your life.
- Type:
- Single Family
- Sq.Ft.:
- 2,127
- Status:
- Active
- Beds:
- 2
- Lot size:
- 0.32 Acres
- Year built:
- 2006
- Baths:
- 3.00
- MLS#:
- IG24203176
ADDITIONAL INFORMATION
Welcome to this lovely 2-bedroom, 3-bathroom home, along with an office, nestled in the gated 55+ community of Solera at Oak Valley Greens. This exquisite EMERALD model is positioned on a serene corner lot, providing peaceful views of open spaces and mountains while ensuring your privacy. The expansive kitchen boasts a large island that seamlessly connects to the great room and dining area, featuring double ovens, pull-out shelves, and ample storage—perfect for any cooking enthusiast. The great room is bright and airy, enhanced by high ceilings and numerous windows, while a cozy fireplace adds warmth to the space. The master bathroom includes a deep soaking tub and a separate shower, complemented by a generous walk-in closet. The secondary bedroom also features its own bathroom and walk-in closet, plus there’s an additional powder bathroom for guests and a dedicated office/reading nook. You'll appreciate the convenience of a 2-car garage with a second door for your golf cart! Basic cable TV is included in the HOA fees. Solera offers a guard-gated entrance, a golf course, a fully-equipped gym, billiards, meeting rooms, bocce ball courts, tennis courts, and a heated saltwater pool and spa. It’s ideally located near Palm Springs, golf courses, Morongo Casino, and the Cabazon Outlet Mall.
Open House:
Sunday, 11/17 12:00-3:00PM
- Type:
- Single Family
- Sq.Ft.:
- 1,440
- Status:
- Active
- Beds:
- 2
- Lot size:
- 0.1 Acres
- Year built:
- 1984
- Baths:
- 2.00
- MLS#:
- IV24199472
ADDITIONAL INFORMATION
Golf course views!!! Welcome to this beautifully renovated 2-bedroom, 2-bathroom home situated in a highly desirable golf community. From the moment you walk in, you'll be impressed by the fresh, modern updates that make this home truly special. The brand new kitchen is a dream, featuring a sleek new stove and hood, brand new countertops, an island, a stylish patterned tile backsplash, and a contemporary basin design sink. The partially new roof adds peace of mind, while the vaulted ceilings in the open living room create a sense of space and light that's perfect for entertaining or relaxing. The home is filled with natural light, especially in the charming sunroom that opens into the living room, offering stunning views of the golf course and hills in your backyard. Fresh paint inside and out, along with brand new flooring throughout the home, give it a crisp, clean look. You'll also appreciate the abundance of storage space, making it easy to keep everything organized. New light fixtures inside and outside add a touch of elegance and warmth to the entire home. Located in a community that offers access to a gym and a recreational center, this home is not just a place to live, but a lifestyle. Don’t miss the chance to own this beautiful home on the golf course living every day.
- Type:
- Single Family
- Sq.Ft.:
- 2,049
- Status:
- Active
- Beds:
- 4
- Lot size:
- 0.14 Acres
- Year built:
- 2024
- Baths:
- 3.00
- MLS#:
- IV24198975
ADDITIONAL INFORMATION
Rosewood is the ideal home for a growing family. Bedroom 4, conveniently located on the first floor, offers a private retreat for out-of-town guests. Space is a key feature of this home, with a generous great room, dining area, and kitchen designed for entertaining. When gatherings extend outdoors, the spacious backyard provides plenty of room for fun. Plus, a large laundry room upstairs enhances convenience for everyday living. Don't miss out! Last chance, to own this beautiful home. Estimated completion date January 2025.
- Type:
- Single Family
- Sq.Ft.:
- 2,923
- Status:
- Active
- Beds:
- 6
- Lot size:
- 0.17 Acres
- Year built:
- 2005
- Baths:
- 4.00
- MLS#:
- IV24198635
ADDITIONAL INFORMATION
Beautifull home for a big family, new carpet 6 bedrooms, (two bedrooms and 2 full bath downstairs) with a loft on the second floor, the home is perfect for two families, for parties and gatherings. The back yard is big enough if you are thinking of building a new pool, plenty of space for an RV and toys. close to shopping center and freeway
- Type:
- Single Family
- Sq.Ft.:
- 3,266
- Status:
- Active
- Beds:
- 5
- Lot size:
- 0.14 Acres
- Year built:
- 2024
- Baths:
- 3.00
- MLS#:
- IG24198565
ADDITIONAL INFORMATION
MLS#IG24198565 REPRESENTATIVE PHOTOS ADDED! March 2025 Completion! Designed with families in mind, this spacious two-story Plan 13 at Olivewood features a large great room that seamlessly connects to the dining and kitchen areas. Upon entering from the garage, you’ll discover a walk-in pantry leading directly into the kitchen. The kitchen is equipped with an island featuring a stainless steel dual-bowl sink, quartz countertops, shaker-style cabinets, and a dishwasher. The first floor also includes an office, a bedroom, a full bath, and linen storage. Upstairs, the master suite boasts a generous walk-in closet, a linen closet, a large walk-in shower, double vanity, and an enclosed water closet. A sizable bonus room is conveniently located off the landing, close to the three additional bedrooms and the laundry room, enhancing the home's functionality.
- Type:
- Single Family
- Sq.Ft.:
- 2,730
- Status:
- Active
- Beds:
- 4
- Lot size:
- 0.22 Acres
- Year built:
- 2024
- Baths:
- 3.00
- MLS#:
- IG24198599
ADDITIONAL INFORMATION
MLS#IG24198599 REPRESENTATIVE PHOTOS ADDED. November Completion! Welcome to the Plan 9 at Olivewood. This family-friendly home features four bedrooms, three full baths, and a 2-car garage. The master suite includes ample storage, a large walk-in shower, a double vanity, an enclosed water closet, and a spacious walk-in closet. Upstairs, you’ll find two additional bedrooms and another full bath. On the first floor, a bedroom and full bath are conveniently tucked away at the front, making it perfect for visiting family or friends. The kitchen boasts shaker style cabinets with plenty of storage space, and an island with bar top seating, creating an ideal spot for cooking and socializing. The expansive great room, open to the kitchen and dining area, is perfect for family gatherings. Design upgrades include: quartz countertops.
- Type:
- Single Family
- Sq.Ft.:
- 2,067
- Status:
- Active
- Beds:
- 4
- Lot size:
- 0.15 Acres
- Year built:
- 2019
- Baths:
- 3.00
- MLS#:
- PTP2405962
ADDITIONAL INFORMATION
PRICE IMPROVEMENT!!! Welcome to this beautiful home that truly has it all—style, function, energy savings and location!! With 4 bedrooms, 3 baths, and 2,067 sqft of living space, this home is perfect for individuals and families who want space to grow. The open floor plan makes it easy to entertain or spend time with loved ones. The kitchen is modern and features stainless steel appliances, perfect for cooking meals or hosting dinner parties. There's even a bedroom and full bath downstairs, which is great for guests, multi-generational families, or setting up a private home office. The master bedroom upstairs is your personal retreat with its spacious ensuite bathroom and a walk-in closet. Step outside to enjoy a low-maintenance backyard that’s ideal for entertaining, relaxing, or letting the kids play. Whether you're having a BBQ with friends or enjoying a quiet evening, this yard has you covered. Located in a peaceful neighborhood, this home is just a short drive to schools, restaurants, and stores, giving you the best of both worlds—quiet living with everything you need nearby. Time to make your dream manifest!
- Type:
- Land
- Sq.Ft.:
- n/a
- Status:
- Active
- Beds:
- n/a
- Lot size:
- 0.25 Acres
- Baths:
- MLS#:
- CRHD24195836
ADDITIONAL INFORMATION
This is a lot of land, that equals 10890 Sq. Ft. in size. Buildable lot in Beaumont R1 Zone. Lot sits behind house at 1246 Beaumont Ave. Use easement to left of 1246 Beaumont Ave to access property. Lot is fenced in Seller will review all offers.
$643,000
1127 Edgar Avenue Beaumont, CA 92223
- Type:
- Single Family
- Sq.Ft.:
- 1,651
- Status:
- Active
- Beds:
- 3
- Lot size:
- 0.65 Acres
- Year built:
- 2009
- Baths:
- 2.00
- MLS#:
- HD24196963
ADDITIONAL INFORMATION
Discover your new home in Beaumont, Ca! This beautifully designed single-story residence offers 3 bedrooms, 2 full bathrooms, and a spacious layout that includes an open kitchen and family room for effortless entertaining, A formal living room adds a touch of sophistication. The home boasts tile flooring and double-pane windows for enhanced energy efficiency. The master bedroom offers a serene escape with its jacuzzi tub and separate shower, creating the ultimate spa-like experience. This home is perfect for those seeking both comfort and style in peaceful neighborhood setting
- Type:
- Land
- Sq.Ft.:
- n/a
- Status:
- Active
- Beds:
- n/a
- Lot size:
- 1.06 Acres
- Baths:
- MLS#:
- CRPW24195487
ADDITIONAL INFORMATION
Welcome to 10329 Union Street in the Breathtaking city of Cherry Valley! Where exceptional views and serenity come together to create the perfect space for your Dream Home!! This property offers a lot size of 1.06 acres and the current owner has spared no expense to get the space more than ready to start building! There is a new water well and tank enclosure with a 5,000 gallon tank, 10,000 sq ft building pad that is permitted, sprinkler system, V ditch for proper drainage, civil engineering and grading plans, fencing all around the property and utilities available from street as well as city water that may be at no cost to owner. The current owner also holds plans for a 2,138 sq ft home that can be built on this property. This is a must see to appreciate all the endless possibilities.
- Type:
- Single Family
- Sq.Ft.:
- 3,012
- Status:
- Active
- Beds:
- 4
- Lot size:
- 0.13 Acres
- Year built:
- 2024
- Baths:
- 3.00
- MLS#:
- EV24196014
ADDITIONAL INFORMATION
MLS#EV24196014 REPRESENTATIVE PHOTOS ADDED. April 2025 Completion. Welcome to Plan 11 at Olivewood! Upon entering the foyer, you'll discover the fifth bedroom and a full bath. The spacious Great Room seamlessly connects to the dining area and kitchen. The kitchen boasts granite countertops, Shaker-style cabinets, and a walk-in pantry. The master suite features an expansive walk-in closet, a linen cabinet, a double vanity, and a walk-in shower. At the top of the staircase, you'll find a large bonus room perfect for an upstairs family area, along with three additional bedrooms, a full bath, a linen closet, and a laundry room.
$525,018
11678 Ford Street Beaumont, CA 92223
- Type:
- Single Family
- Sq.Ft.:
- 1,576
- Status:
- Active
- Beds:
- 3
- Lot size:
- 0.14 Acres
- Year built:
- 2024
- Baths:
- 2.00
- MLS#:
- SW24195404
ADDITIONAL INFORMATION
NEW CONSTRUCTION - SINGLE-FAMILY HOMES – Enjoy the good life in the gorgeous community of Augusta at the Fairways, featuring a resort style pool, clubhouse, fitness center, junior Olympic lap swimming pool, a splash park, playgrounds, multiple parks and an elementary school. Among the thoughtfully designed floorplans is the Residence 1576 at Augusta at the Fairways is a 3-bedroom, 2-bathroom single-story home covering 1,576 sq. ft and features an attached 2-car garage. The home is available in three elevation styles. In this floorplan, you’ll find a home that makes the most of its space. The kitchen features beautiful shaker-style cabinetry with granite countertops as it flows into the dining area and great room. The kitchen island provides extra counter space and is perfect for dining or gathering. The bedrooms feature plush carpet, and the primary bedroom has an attached bathroom with dual vanities and walk-in closet.!
- Type:
- Single Family
- Sq.Ft.:
- 2,114
- Status:
- Active
- Beds:
- 4
- Lot size:
- 0.19 Acres
- Year built:
- 2022
- Baths:
- 3.00
- MLS#:
- IG24195216
ADDITIONAL INFORMATION
Welcome to this stunning 4-bedroom, 2.5-bathroom home that spans 2,114 square feet and a large lot size of 8,276 square feet, situated on the end of a peaceful cul-de-sac in a growing, vibrant community. The open-concept layout offers spacious living areas, a modern kitchen, and large bedrooms perfect for family living. The community boasts incredible resort style amenities, including two sparkling pools, a fun splash pad for kids, tennis and soccer courts, basketball courts, two parks, and a clubhouse for events and gatherings. Conveniently located just minutes from The Marketplace at Calimesa and the Cabazon Outlets, you'll have access to shopping, dining, and entertainment at your fingertips. This home combines comfort, convenience, and an active lifestyle in one fantastic package! Don’t miss out on this beautiful home!
- Type:
- Single Family
- Sq.Ft.:
- 1,806
- Status:
- Active
- Beds:
- 3
- Lot size:
- 0.12 Acres
- Year built:
- 2024
- Baths:
- 2.00
- MLS#:
- EV24195305
ADDITIONAL INFORMATION
MLS#EV24195305 REPRESENTATIVE PHOTOS ADDED. March 2025 Completion! Welcome to Plan 4 at Olivewood. A covered front porch ushers you into the foyer, which leads to a study and laundry room on one side. On the opposite side, you'll find two bedrooms and a bath. As you continue, the kitchen and dining area open up to the Great Room, creating a perfect flow for entertaining. The kitchen features an island with a stainless steel sink, granite countertops, and Shaker-style cabinets, along with a generous walk-in pantry for ample storage. The expansive Great Room is ideal for gatherings or family movie nights. The spacious master bedroom boasts a large walk-in shower, dual sink vanity, enclosed water closet, and a roomy walk-in closet for all your needs. Structural options include: optional flex in lieu of bedroom 4.
- Type:
- Single Family
- Sq.Ft.:
- 2,040
- Status:
- Active
- Beds:
- 4
- Lot size:
- 0.12 Acres
- Year built:
- 2024
- Baths:
- 3.00
- MLS#:
- EV24195058
ADDITIONAL INFORMATION
MLS#EV24195058 REPRESENTATIVE PHOTOS ADDED. March 2025 Completion! This inviting Plan 5 at Olivewood offers four bedrooms, a bonus room, and three full baths. The master suite features ample storage, a large walk-in shower, a dual sink vanity, an enclosed water closet, and a spacious walk-in closet. Upstairs, you’ll find two additional bedrooms, a full bath, and a convenient laundry room. A bedroom and full bath located at the front of the first floor provide a private retreat for guests. The kitchen boasts Shaker-style cabinets, an island with a stainless steel double sink, granite countertops, and a dishwasher. The great room and dining area flow seamlessly into the kitchen. Structural options include: loft in lieu of bedroom 4.
- Type:
- Single Family
- Sq.Ft.:
- 1,392
- Status:
- Active
- Beds:
- 2
- Lot size:
- 0.11 Acres
- Year built:
- 2006
- Baths:
- 2.00
- MLS#:
- EV24196472
ADDITIONAL INFORMATION
Beautiful single-story home with 2 Bed 2 bath with a extra small room, in Community of Solera Oak Valley Green Association , This area is a beautiful location for Seniors of 55+ with Guard gated Community include , Club House ,Community Pool, Fitness Center , Game Rooms , Library , Activity Rooms , Banquet Facilities, Sports Courts ,BBQ & Picnic Area, Close to the freeway 10, and Downtown , Casino, Shopping Restaurants and more.
- Type:
- Land
- Sq.Ft.:
- n/a
- Status:
- Active
- Beds:
- n/a
- Lot size:
- 0.3 Acres
- Baths:
- MLS#:
- CROC24193031
ADDITIONAL INFORMATION
This large corner lot in Whitewater comprises .3+- acres and features amazing mountain views! New homes are being built in the neighborhood, and the county has said that both traditional stick-built homes and manufactured homes are allowed. Water is available in the street or water delivery can be arranged. Electricity is available nearby, or you could install solar to provide your electricity needs. Propane can also be installed for heating and cooking. This is a fantastic location within 15 minutes of the Cabazon Outlet stores, Morongo Casino and Desert Hot Springs. The property is within 30 minutes of Banning, Beaumont, Palm Springs and more. This lot offers the opportunity for you to develop to property to meet your needs. Please call to schedule a showing.
$559,000
1761 Arcus Court Beaumont, CA 92223
- Type:
- Single Family
- Sq.Ft.:
- 1,757
- Status:
- Active
- Beds:
- 4
- Lot size:
- 0.16 Acres
- Year built:
- 2020
- Baths:
- 2.00
- MLS#:
- 24440679
ADDITIONAL INFORMATION
Welcome Home! This beautiful home located in a cul de sac, boast of elegance and tranquility. This 4-bedroom 2-bathroom open concept home has too many upgrades to list, but let's give it a try. Engineered hardwood flooring in common areas, granite kitchen countertops and subway tile backsplash, spacious pantry, large island with farm sink, bright white shaker cabinetry in kitchen and bathrooms, semi-recessed lighting with 2-modern ceiling fans, and central heat and air conditioning. Spacious master ensuite consist of large walk-in closet and large bathroom with separate bathtub and shower. Property also has in-unit laundry room with custom shelves for storage. Enjoy the large backyard with paved side yard, detached pergola surrounded by vinyl fencing. Front yard consist of integrated drip system with automatic timer. Smart features include: keyless entry lock, ring doorbell and an interior smart light switch powered by Alexa. General Electric Appliances: Stainless steel stove, dishwasher, french door refrigerator, and microwave range-hood all included with sale. Enjoy the Sundance Community and all it has to offer, especially the three swimming pools within the community. Again, WELCOME HOME!
- Type:
- Single Family
- Sq.Ft.:
- 3,266
- Status:
- Active
- Beds:
- 5
- Lot size:
- 0.17 Acres
- Year built:
- 2022
- Baths:
- 3.00
- MLS#:
- EV24196956
ADDITIONAL INFORMATION
Looking for a larger place to call home within the luxurious Olivewood community? Look no further! This 5-bedroom, 3-bath home boasts a spacious open floor plan, providing plenty of room for family, work, hobbies, and entertaining. There is also a BONUS ROOM downstairs, perfect for use as an office or 6th bedroom! Enjoy the added benefit of a fully owned solar system, unencumbered by a lease, along with a backyard that has already been improved with a patio, patio cover, and low-maintenance turf. The home also includes a tankless on-demand hot water system and a whole house fan. Located in a great school zone, this home offers everything for a growing family. As part of the prestigious Olivewood community, you’ll have access to resort-style amenities, including a pool, spa, splash pad, playgrounds, gathering spaces, and stunning views—all within the security of a gated neighborhood. Move-in ready—call today!
Open House:
Saturday, 11/16 12:00-2:00PM
- Type:
- Single Family
- Sq.Ft.:
- 2,705
- Status:
- Active
- Beds:
- 4
- Lot size:
- 0.14 Acres
- Year built:
- 2005
- Baths:
- 3.00
- MLS#:
- 240022313SD
ADDITIONAL INFORMATION
**PRICE IMPROVEMENT** Welcome to this sophisticated home located in the sought-after Gated Community of the subdivision of Tournament Hills. The spacious layout includes a formal dining room, perfect for hosting dinner parties, and a large family room that invites relaxation. The kitchen which opens up to the family room features stainless steel appliances and granite countertops ideal for casual meals and entertaining. Upstairs, you can find the loft area which provides a versatile space that can be used as a home office, playroom, or media area. The primary suite offers a peaceful retreat with a spa-like en-suite bath, complete with dual sinks, a soaking tub, and spacious walk-in closet. One of the three additional bedrooms and bathroom is located on the 1st floor providing ample space for family and/or guests. Enjoy the private backyard and patio perfect for outdoor gatherings and family BBQs. This home combines elegance, comfort, and convenience, making it a perfect fir for families or anyone seeking a relaxed living lifestyle. This home is a MUST see! Very motivated seller! Bring us an offer!
- Type:
- Land
- Sq.Ft.:
- n/a
- Status:
- Active
- Beds:
- n/a
- Lot size:
- 0.3 Acres
- Baths:
- MLS#:
- OC24193031
ADDITIONAL INFORMATION
This large corner lot in Whitewater comprises .3+- acres and features amazing mountain views! New homes are being built in the neighborhood, and the county has said that both traditional stick-built homes and manufactured homes are allowed. Water is available in the street or water delivery can be arranged. Electricity is available nearby, or you could install solar to provide your electricity needs. Propane can also be installed for heating and cooking. This is a fantastic location within 15 minutes of the Cabazon Outlet stores, Morongo Casino and Desert Hot Springs. The property is within 30 minutes of Banning, Beaumont, Palm Springs and more. This lot offers the opportunity for you to develop to property to meet your needs. Please call to schedule a showing.
- Type:
- Single Family
- Sq.Ft.:
- 1,672
- Status:
- Active
- Beds:
- 3
- Lot size:
- 0.12 Acres
- Year built:
- 2007
- Baths:
- 2.00
- MLS#:
- IV24190958
ADDITIONAL INFORMATION
Nestled in the desirable Sundance neighborhood, this lovely single story home features 3 spacious bedrooms and 2 full bathrooms, offering plenty of room for comfort. This property features an open-concept layout with the well appointed kitchen opening up the the large living room, with plenty of natural light. The modern kitchen comes complete with granite countertops and bar seating, tons of storage space and counter space — perfect for entertaining or everyday living. Step outside to enjoy mountain views from the backyard, where you'll find stamped concrete and low-maintenance artificial turf, ideal for year-round relaxation and gatherings. With easy freeway access, low HOA fees, and proximity to local conveniences, this home offers a perfect blend of comfort and convenience in a prime location.
- Type:
- Single Family
- Sq.Ft.:
- 1,386
- Status:
- Active
- Beds:
- 4
- Lot size:
- 0.17 Acres
- Year built:
- 1966
- Baths:
- 2.00
- MLS#:
- EV24190813
ADDITIONAL INFORMATION
Come check out this spacious four-bedroom two-bath home located in desirable Cherry Valley. Beautiful upgraded kitchen with granite countertops, stainless steal appliances, lots of cupboard space, and breakfast nook area. Tile plank flooring through the high traffic areas, beautiful upgraded bathroom, and all rooms are good sized with plenty of space. Back yard is perfect for entertaining with above ground pool, and covered patio area perfect for bbqs with family and friends. Low tax area and no hoa makes this property a high priority!
$554,900
1005 Lillies Way Beaumont, CA 92223
- Type:
- Single Family
- Sq.Ft.:
- 1,847
- Status:
- Active
- Beds:
- 3
- Lot size:
- 0.16 Acres
- Year built:
- 2010
- Baths:
- 2.00
- MLS#:
- EV24189252
ADDITIONAL INFORMATION
Move in ready, single-story home located in the Sundance Community offers 3 bedrooms/2 bathrooms, built in 2010 with 1,847 SF of living space, and sitting on a 6,970 SF lot! This well-cared for turn-key home offers great curb appeal with stacked stone exterior accents and relaxing front covered porch to enjoy. The interior features a spacious floorplan with recessed lights, carpet and tile floors, dual pane windows, and lots of natural light. Enter into the Formal Living Room and Dining Room which flows into the Great Room with large Kitchen that has Corian counters with breakfast bar seating, stainless steel appliances, and lots of cabinet space. The Kitchen opens to a secondary Dining Area and the Family Room with built-in media niche and slider to the backyard. All 3 Bedrooms are generously sized and the Primary Suite features a large walk-in closet with the ideal ensuite with dual sink vanity, a soaking tub, and a walk-in shower. There is also a full-size hall bathroom for the 2 Secondary Bedrooms to share, and a Laundry Room with space for stacked washer and dryer completes the interior of this great home. Enjoy the private, flat backyard with built-in covered patio. The backyard is fully fenced with block wall and vinyl fencing, and there is a large side yard area with grass. This home also has an attached 2-Car garage, very Low HOA fees and is located near schools, shopping, numerous parks, as well as easy access to the 10 Fwy & 60 Fwys! Do Not Miss This One!

Beaumont Real Estate
The median home value in Beaumont, CA is $507,500. This is lower than the county median home value of $536,000. The national median home value is $338,100. The average price of homes sold in Beaumont, CA is $507,500. Approximately 77% of Beaumont homes are owned, compared to 19.9% rented, while 3.1% are vacant. Beaumont real estate listings include condos, townhomes, and single family homes for sale. Commercial properties are also available. If you see a property you’re interested in, contact a Beaumont real estate agent to arrange a tour today!
Beaumont, California 92223 has a population of 52,081. Beaumont 92223 is more family-centric than the surrounding county with 37.62% of the households containing married families with children. The county average for households married with children is 35.14%.
The median household income in Beaumont, California 92223 is $92,797. The median household income for the surrounding county is $76,066 compared to the national median of $69,021. The median age of people living in Beaumont 92223 is 34.7 years.
Beaumont Weather
The average high temperature in July is 97.7 degrees, with an average low temperature in January of 39.4 degrees. The average rainfall is approximately 22.6 inches per year, with 0.7 inches of snow per year.
