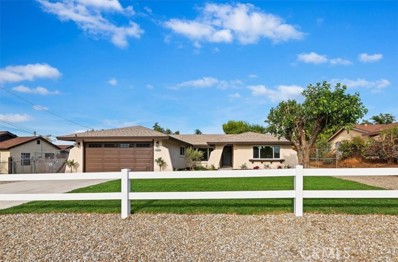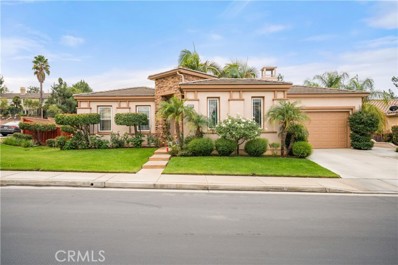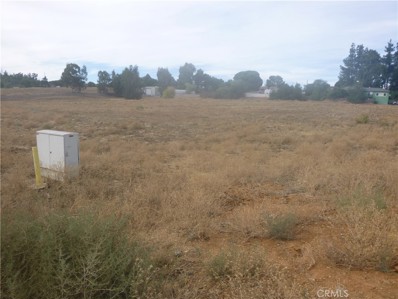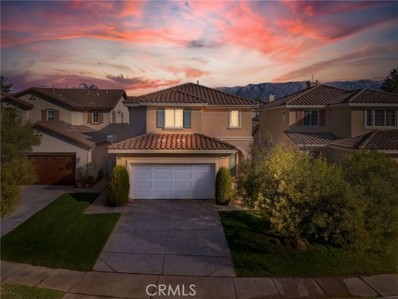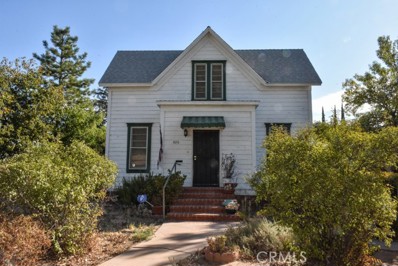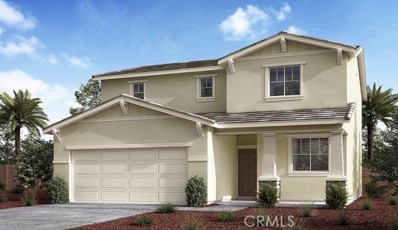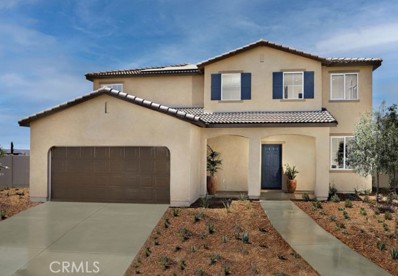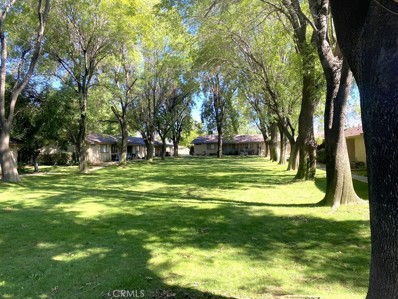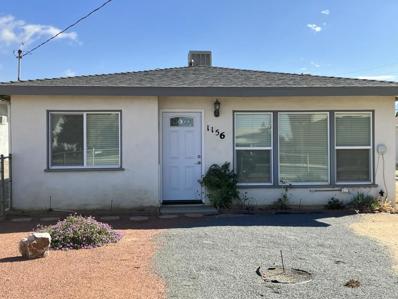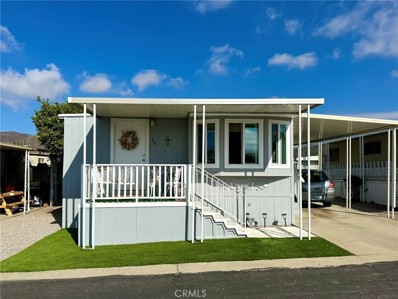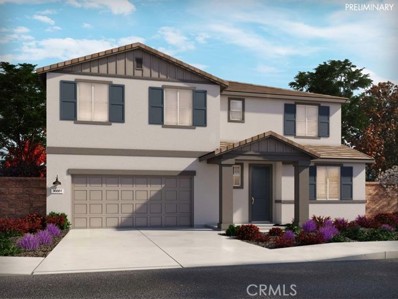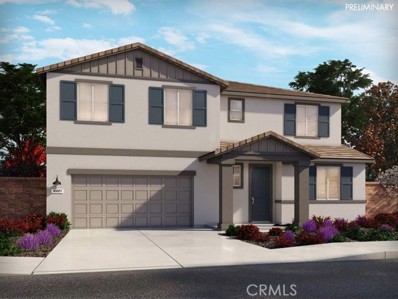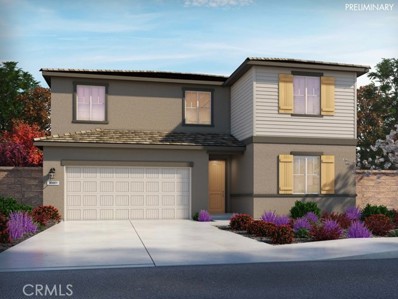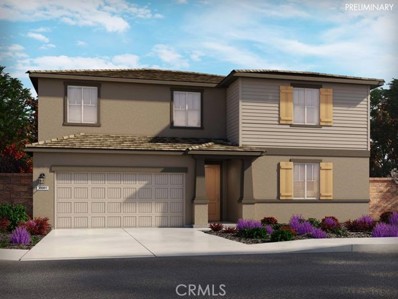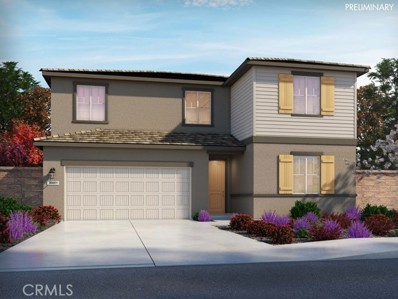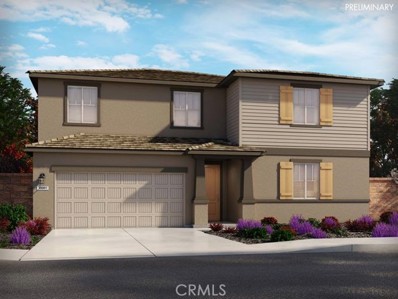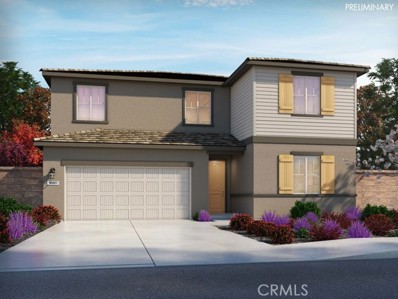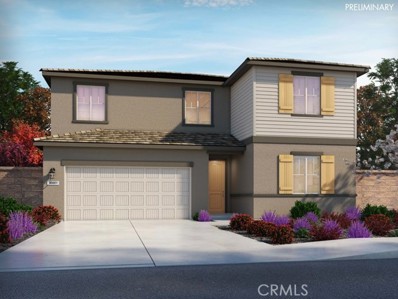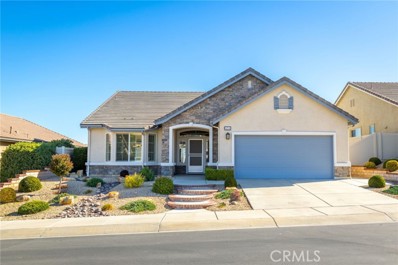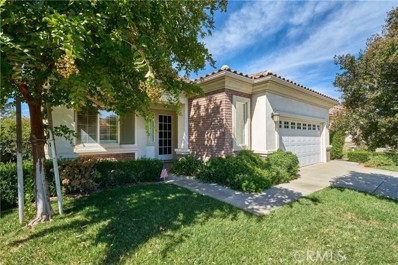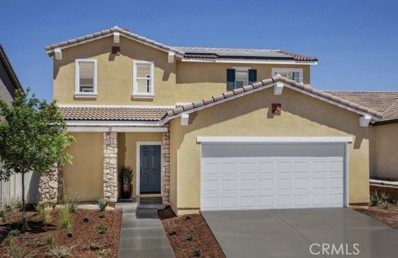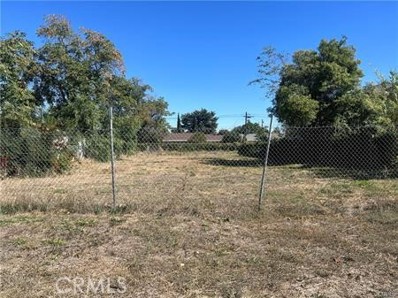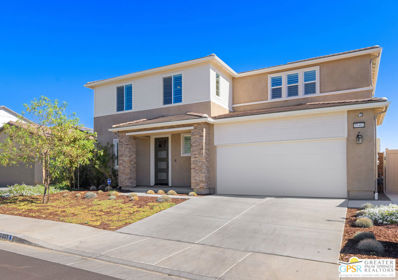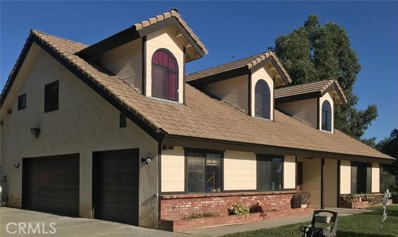Beaumont CA Homes for Rent
Open House:
Saturday, 11/16 1:00-3:00PM
- Type:
- Single Family
- Sq.Ft.:
- 1,634
- Status:
- Active
- Beds:
- 3
- Lot size:
- 0.5 Acres
- Year built:
- 1978
- Baths:
- 2.00
- MLS#:
- IV24221179
ADDITIONAL INFORMATION
Absolutely stunning single story on half-acre lot. Why would you buy new when you can have better than new with lower property taxes and NO HOA? In addition, you can have a fully fenced, flat and useable 1/2 acre lot. This is a completely remodeled ranch home in a great part of Cherry Valley, close to Beaumont High. The home has been meticulously gone through and feels like a new home. Open great room concept open to custom kitchen with all new appliances, cabinets, and quartz counters. Lots of natural and can lighting throughout the home. New energy star windows throughout the home. Cozy den with wood burning fireplace. The flat and fully fenced lot can be used for your small farm, store your RV/boat, or your equipment. Don't miss out on this great opportunity!
Open House:
Sunday, 11/17 12:00-3:00PM
- Type:
- Single Family
- Sq.Ft.:
- 3,690
- Status:
- Active
- Beds:
- 4
- Lot size:
- 0.32 Acres
- Year built:
- 2007
- Baths:
- 3.00
- MLS#:
- IG24223814
ADDITIONAL INFORMATION
PROFESIONAL PICTURES COMING SOON! Stunning Single-Story Sanctuary: A Rare Find! Prepare to be enchanted by this exceptional floorplan that rarely graces the market. Nestled on a desirable corner lot, this large single-story home boasts an array of custom features that cater to your every desire. As you approach, you’re welcomed by a charming courtyard with a beautiful Garden that leads you to an elegant double door entry. Step inside, and you’ll immediately be captivated by the spaciousness and thoughtful design. Here are some the Home Highlights. 4 Bedrooms & 3 Baths: Perfect for family living or hosting guests. Generous 3,690 sq ft: Ample room for relaxation and entertainment. Den/Office: Ideal for remote work or a quiet reading nook. Formal Dining Room: Perfect for gatherings and celebrations. Expansive Living Room: Enhanced by double door entry, inviting abundant sitting space. Gourmet Kitchen: Features a large island, seamlessly opening to a formal family room—perfect for both cooking and entertaining. Outdoor Oasis: Step into your backyard paradise, where enchanting landscaping sets the stage for your personal retreat. Charming Gazebo: An idyllic spot for morning coffee or evening conversations. Vibrant Rose Garden & Fruit Trees: A touch of nature's beauty right at home. Vegetable Garden: Grow your own fresh produce, just steps away from your kitchen. Spacious Covered Patio: Perfect for outdoor dining or relaxing in the shade, adorned with custom concrete that adds a touch of elegance. With the added luxury of living in a gated community, enjoy peace of mind alongside beautiful lake views that enhance your everyday life. This home is a true gem, combining luxury, comfort, and a touch of whimsy in every corner. Don’t miss your chance to make this fairy tale home your own! Schedule a tour today and experience the magic for yourself.
$1,575,000
1101 1st Street Beaumont, CA 92223
- Type:
- Land
- Sq.Ft.:
- n/a
- Status:
- Active
- Beds:
- n/a
- Lot size:
- 4.81 Acres
- Baths:
- MLS#:
- IV24221924
- Subdivision:
- ,Nonee
ADDITIONAL INFORMATION
BOM: Sale or JV. JV terms has investor get refunded their investment after construction. Great level corner location in Beaumont. Traffic controlled intersection. "TOD" overlay zoning allows for almost 100 land uses, plus 30 with CUP such as a gas station. Walking distance of major Beaumont shopping and future Metrolink station. Possible site for big box store or commercial center. Zoning permits 30 apartment units/acre=144. Two fire hydrants on property.All utilities in the adjacent street. Partial curb and sidewalk installed. Owner/Broker.
$479,000
1624 Hadar Way Beaumont, CA 92223
Open House:
Saturday, 11/16 11:00-4:00PM
- Type:
- Single Family
- Sq.Ft.:
- 2,141
- Status:
- Active
- Beds:
- 4
- Lot size:
- 0.09 Acres
- Year built:
- 2006
- Baths:
- 3.00
- MLS#:
- CV24222470
ADDITIONAL INFORMATION
Located in the highly desirable Sundance Community, this beautifully maintained 3-bedroom, 2.5-bath home boasts 2,141 sq. ft. of open, elegant living space with extensive porcelain flooring throughout, adding a touch of luxury and sophistication. As you enter, a spacious foyer opens into an open-concept living and dining area, perfect for entertaining or family gatherings. The kitchen features stainless steel appliances, granite countertops, a large island with bar seating, and ample cabinet space, all complemented by the gleaming porcelain floors. The attached 2-car garage adds convenience and extra storage. Upstairs, the expansive primary suite includes a luxurious en-suite bathroom with dual sinks, a walk-in shower, and a soaking tub. The two additional bedrooms provide flexibility, with an option to convert the family room into a 4th bedroom to match the bedroom count on the Title Records. An upstairs laundry room also adds ease to everyday tasks. Outside, enjoy a private, low-maintenance backyard, perfect for relaxation or outdoor gatherings. As part of the Sundance HOA Community, you’ll have access to three beautiful parks, playgrounds, picnic areas, and scenic walking trails. With top-rated schools, shopping, and dining nearby, 1624 Hadar Way is more than a home—it’s a lifestyle. Don’t miss the opportunity to make this stunning property yours!
$399,000
826 Edgar Avenue Beaumont, CA 92223
- Type:
- Single Family
- Sq.Ft.:
- 1,170
- Status:
- Active
- Beds:
- 3
- Lot size:
- 0.26 Acres
- Year built:
- 1892
- Baths:
- 2.00
- MLS#:
- IV24223002
ADDITIONAL INFORMATION
Bring your toolbox and your imagination to get this quaint home back to its historic appeal! Located in an established neighborhood that is convenient to amenities (the library, shopping, food, etc.) 826 Edgar Ave. features the charm you'd expect from a home its age, as well a deep lot with alley access (and RV potential as a result), a fully fenced front yard (just awaiting a gardener's touch), a spacious carport with storage space, and a workshop in the backyard (that needs some repair but could be returned to its by-gone glory). The interior of the home has the feel of stepping back in time, where you'll find features and quirks that aren't as common in modern homes: built in features, lengthy windows, a mud room, thick door and window moldings/accents, and more. There are two bedrooms downstairs, one with access to the 3/4 bathroom. Downstairs also features a formal dining room (with a hidden closet for linens and china), a galley kitchen with an additional dining area and walk in pantry, and a laundry room with access to the backyard. Upstairs there is another large bedroom, as well as a room of equal size that lacks a closet. A shared upstairs bathroom features a bathtub, a wall of windows for exquisite light, and a built in vanity. There is another storage closet upstairs as well, perfect for holiday decorations, winter or summer wardrobes, and more! This is a fantastic opportunity for someone looking for a project but who craves the appeal of a historic home!
- Type:
- Single Family
- Sq.Ft.:
- 1,966
- Status:
- Active
- Beds:
- 3
- Lot size:
- 0.13 Acres
- Year built:
- 2024
- Baths:
- 3.00
- MLS#:
- IG24222720
ADDITIONAL INFORMATION
MLS#IG24222720 REPRESENTATIVE PHOTOS ADDED. Ready for move in July of 2025! This stunning Plan 3 at Olivewood showcases premium upgrades throughout. The two-story design offers a spacious primary bedroom and bath upstairs, complete with ample storage, a large walk-in shower, dual-sink vanity, enclosed water closet, and an all-season walk-in closet. The upper level also includes two additional bedrooms, a versatile bonus room, and a conveniently located laundry room. Just off the entryway, an office hideaway provides a private workspace. Enter from the garage into the stylish kitchen, featuring a central island with a stainless steel single-bowl sink, granite countertops, Shaker-style cabinets, a dishwasher, and a walk-in pantry. The great room, dining area, and kitchen span the back of the home, creating an inviting flow to the backyard. Structural options include: flex room in lieu of bedroom 4.
- Type:
- Single Family
- Sq.Ft.:
- 2,520
- Status:
- Active
- Beds:
- 4
- Lot size:
- 0.15 Acres
- Year built:
- 2024
- Baths:
- 3.00
- MLS#:
- IG24222468
ADDITIONAL INFORMATION
MLS#IG24222468 REPRESENTATIVE PHOTOS ADDED! December Completion! This thoughtfully designed two-story Plan 8 at Olivewood offers a spacious upstairs primary suite, featuring ample storage, a large walk-in shower, dual-sink vanity, enclosed water closet, and an all-season walk-in closet. The upper level also includes two additional bedrooms, a bonus room, and a conveniently located laundry room. On the first floor, a private bedroom and full bath provide an ideal space for visiting family or friends. Just off the entry, an office hideaway offers a quiet retreat. Enter from the garage into the kitchen, complete with a central island with a stainless steel single-bowl sink, Shaker-style cabinets, dishwasher, and a walk-in pantry. The great room, dining area, and kitchen span the back of the home, creating a seamless connection to the backyard.
$5,895,000
1451 Michigan Avenue Beaumont, CA 92223
- Type:
- Apartment
- Sq.Ft.:
- 24,400
- Status:
- Active
- Beds:
- n/a
- Lot size:
- 2.15 Acres
- Year built:
- 1976
- Baths:
- MLS#:
- OC24222526
- Subdivision:
- ,NA
ADDITIONAL INFORMATION
Beaumont Park is a 33-unit apartment community located in one of the fastest growing cities of Riverside County, Beaumont, CA. The well-appointed asset is situated on a large 2.15-acre lot and provides tenants the benefit of low density living with only 15.3 units per acre, single story construction, and ample parking. The asset features an ideal unit mix of (70%) 2 Bed / 2 Bath units, and (30%) 1 Bed / 1 units, and boasts high occupancy, providing investors an opportunity to enhance yield in the near term with rent increases and recovery of loss-to-lease. Within a 15-, 30-, and 60-minute commute of Beaumont Park, there are approximately 24,500, 275,500, and 1.35 million jobs, respectively. Easy access to jobs provides an increasingly robust tenant base.
- Type:
- Single Family
- Sq.Ft.:
- 1,360
- Status:
- Active
- Beds:
- 3
- Lot size:
- 0.13 Acres
- Year built:
- 1958
- Baths:
- 2.00
- MLS#:
- 219119004DA
ADDITIONAL INFORMATION
Opportunity knocking on this property and one you should see. First off, this house is spacious. As well it has been freshly painted, a new front door and new front facing windows also recently installed. This property suits buyers and investors alike. Very large family room, eat in kitchen, and big bedrooms. The laundry room is big too! The commercial like garage holds four vehicles plus room for a shop and space to move around. The backyard has just been fenced and is a great play area. Come and see what potential looks like!
- Type:
- Manufactured/Mobile Home
- Sq.Ft.:
- 800
- Status:
- Active
- Beds:
- 2
- Year built:
- 1963
- Baths:
- 2.00
- MLS#:
- TR24222683
ADDITIONAL INFORMATION
HIGHLY MOTIVATED SELLER! Senior Park! Step into this beautifully remodeled 800 sqft mobile home, where modern elegance meets cozy comfort. Every inch of this home has been thoughtfully updated, featuring custom touches that set it apart. Enjoy the open-concept living area with brand-new flooring, a sleek kitchen with custom cabinetry and stainless steel appliances, and a luxurious bathroom with designer fixtures. The spacious bedrooms offer ample storage and natural light. Outside, you'll find a private deck perfect for relaxing or entertaining. This move-in-ready gem is a must-see! This home has had all new piers and pads and leveled. All the plumbing has been updated with copper plumbing,Newer water heater, artificial turf, and newer landscaping. Interested in more details or scheduling a viewing? Let me know!
- Type:
- Single Family
- Sq.Ft.:
- 2,833
- Status:
- Active
- Beds:
- 5
- Lot size:
- 0.14 Acres
- Year built:
- 2024
- Baths:
- 3.00
- MLS#:
- CROC24205125
ADDITIONAL INFORMATION
Brand new, energy-efficient home available by Dec 2024! Photos are of builder model home. You'll love the extra storage in the 3-bay tandem garage, perfect for recreation equipment or landscaping tools. White cabinets with ornamental white granite countertops, granite valley EVP flooring and brown textured carpet in our Crisp 2 package. Meet Magnolia at The Fairways, an amenity-rich community of one and two-story, single-family residences now selling with professionally decorated models. Enjoy access to state-of-the-art amenities including pools, fitness center and acclaimed golf courses steps from your home. Groundbreaking energy-efficiency is also built seamlessly into every home in this community so you can spend less on utility bills and more on the things that matter most.* Each of our homes is built with innovative, energy-efficient features designed to help you enjoy more savings, better health, real comfort and peace of mind.
- Type:
- Single Family
- Sq.Ft.:
- 2,833
- Status:
- Active
- Beds:
- 5
- Lot size:
- 0.14 Acres
- Year built:
- 2024
- Baths:
- 3.00
- MLS#:
- OC24205125
ADDITIONAL INFORMATION
Brand new, energy-efficient home available by Dec 2024! Photos are of builder model home. You'll love the extra storage in the 3-bay tandem garage, perfect for recreation equipment or landscaping tools. White cabinets with ornamental white granite countertops, granite valley EVP flooring and brown textured carpet in our Crisp 2 package. Meet Magnolia at The Fairways, an amenity-rich community of one and two-story, single-family residences now selling with professionally decorated models. Enjoy access to state-of-the-art amenities including pools, fitness center and acclaimed golf courses steps from your home. Groundbreaking energy-efficiency is also built seamlessly into every home in this community so you can spend less on utility bills and more on the things that matter most.* Each of our homes is built with innovative, energy-efficient features designed to help you enjoy more savings, better health, real comfort and peace of mind.
- Type:
- Single Family
- Sq.Ft.:
- 2,541
- Status:
- Active
- Beds:
- 4
- Lot size:
- 0.11 Acres
- Year built:
- 2024
- Baths:
- 3.00
- MLS#:
- CROC24205137
ADDITIONAL INFORMATION
Brand new, energy-efficient home available by Dec 2024! Photos are of builder model home. This floorplan features 4 bedrooms, 3 full bathrooms, and a 2-car garage. White cabinets with white ice quartz countertops, carmen EVP flooring and multi-tone textured carpet in our Sleek package. Now selling with new, designer-decorated model homes! Azalea features one and two-story floorplans with secluded bedrooms, lofts, and flex spaces. Life in this amenity-rich neighborhood is complete with multiple pools, a fitness center, parks, dog parks and more. Each energy-efficient home also comes standard with features that go beyond helping you save on utility bills—they allow your whole family to live better and breathe easier too.* Each of our homes is built with innovative, energy-efficient features designed to help you enjoy more savings, better health, real comfort and peace of mind.
$295,000
1070 Edgar Avenue Beaumont, CA 92223
- Type:
- Single Family
- Sq.Ft.:
- 764
- Status:
- Active
- Beds:
- 1
- Lot size:
- 0.22 Acres
- Year built:
- 1951
- Baths:
- 1.00
- MLS#:
- CRIG24220156
ADDITIONAL INFORMATION
Welcome to your charming 1-bedroom, 1-bath home set on a spacious, flat lot! This cozy home boasts a warm and inviting interior, complete with brand new carpet and fresh paint inside and out, creating a bright and welcoming atmosphere. The well-maintained roof, replaced just 5 years ago, enhances the home's appeal and provides peace of mind. Step outside to enjoy the expansive backyard, over 9,000 sq ft, featuring alley access—ideal for an accessory dwelling unit (ADU) or guest house. The detached garage offers plenty of storage or workspace, making this property a versatile gem. Whether you’re searching for a starter home, or an investment opportunity this home is brimming with potential. Don’t miss out on the chance to make it yours!
- Type:
- Single Family
- Sq.Ft.:
- 2,493
- Status:
- Active
- Beds:
- 4
- Lot size:
- 0.15 Acres
- Year built:
- 2024
- Baths:
- 3.00
- MLS#:
- CROC24205127
ADDITIONAL INFORMATION
Brand new, energy-efficient home available NOW! Photos are of builder model home. Use the spacious first-floor bedroom and adjacent bathroom to host overnight guests. White cabinets with niagara quartz countertops, covington EVP flooring with textured gray beige carpet in our Divine package. Meet Magnolia at The Fairways, an amenity-rich community of one and two-story, single-family residences now selling with professionally decorated models. Enjoy access to state-of-the-art amenities including pools, fitness center and acclaimed golf courses steps from your home. Groundbreaking energy-efficiency is also built seamlessly into every home in this community so you can spend less on utility bills and more on the things that matter most.* Each of our homes is built with innovative, energy-efficient features designed to help you enjoy more savings, better health, real comfort and peace of mind.
- Type:
- Single Family
- Sq.Ft.:
- 2,541
- Status:
- Active
- Beds:
- 4
- Lot size:
- 0.11 Acres
- Year built:
- 2024
- Baths:
- 3.00
- MLS#:
- OC24205137
ADDITIONAL INFORMATION
Brand new, energy-efficient home available by Dec 2024! Photos are of builder model home. This floorplan features 4 bedrooms, 3 full bathrooms, and a 2-car garage. White cabinets with white ice quartz countertops, carmen EVP flooring and multi-tone textured carpet in our Sleek package. Now selling with new, designer-decorated model homes! Azalea features one and two-story floorplans with secluded bedrooms, lofts, and flex spaces. Life in this amenity-rich neighborhood is complete with multiple pools, a fitness center, parks, dog parks and more. Each energy-efficient home also comes standard with features that go beyond helping you save on utility bills—they allow your whole family to live better and breathe easier too.* Each of our homes is built with innovative, energy-efficient features designed to help you enjoy more savings, better health, real comfort and peace of mind.
- Type:
- Single Family
- Sq.Ft.:
- 2,493
- Status:
- Active
- Beds:
- 4
- Lot size:
- 0.15 Acres
- Year built:
- 2024
- Baths:
- 3.00
- MLS#:
- OC24205127
ADDITIONAL INFORMATION
Brand new, energy-efficient home available NOW! Photos are of builder model home. Use the spacious first-floor bedroom and adjacent bathroom to host overnight guests. White cabinets with niagara quartz countertops, covington EVP flooring with textured gray beige carpet in our Divine package. Meet Magnolia at The Fairways, an amenity-rich community of one and two-story, single-family residences now selling with professionally decorated models. Enjoy access to state-of-the-art amenities including pools, fitness center and acclaimed golf courses steps from your home. Groundbreaking energy-efficiency is also built seamlessly into every home in this community so you can spend less on utility bills and more on the things that matter most.* Each of our homes is built with innovative, energy-efficient features designed to help you enjoy more savings, better health, real comfort and peace of mind.
- Type:
- Single Family
- Sq.Ft.:
- 2,541
- Status:
- Active
- Beds:
- 4
- Lot size:
- 0.11 Acres
- Year built:
- 2024
- Baths:
- 3.00
- MLS#:
- OC24205138
ADDITIONAL INFORMATION
Brand new, energy-efficient home available by Dec 2024! Photos are of builder model home. This floorplan features 4 bedrooms, 3 full bathrooms, and a 2-car garage. Pebble cabinets with ornamental white granite countertops, granite valley EVP flooring and brown textured carpet in our Crisp 1 package. Now selling with new, designer-decorated model homes! Azalea features one and two-story floorplans with secluded bedrooms, lofts, and flex spaces. Life in this amenity-rich neighborhood is complete with multiple pools, a fitness center, parks, dog parks and more. Each energy-efficient home also comes standard with features that go beyond helping you save on utility bills—they allow your whole family to live better and breathe easier too.* Each of our homes is built with innovative, energy-efficient features designed to help you enjoy more savings, better health, real comfort and peace of mind.
- Type:
- Single Family
- Sq.Ft.:
- 2,541
- Status:
- Active
- Beds:
- 4
- Lot size:
- 0.11 Acres
- Year built:
- 2024
- Baths:
- 3.00
- MLS#:
- CROC24205138
ADDITIONAL INFORMATION
Brand new, energy-efficient home available by Dec 2024! Photos are of builder model home. This floorplan features 4 bedrooms, 3 full bathrooms, and a 2-car garage. Pebble cabinets with ornamental white granite countertops, granite valley EVP flooring and brown textured carpet in our Crisp 1 package. Now selling with new, designer-decorated model homes! Azalea features one and two-story floorplans with secluded bedrooms, lofts, and flex spaces. Life in this amenity-rich neighborhood is complete with multiple pools, a fitness center, parks, dog parks and more. Each energy-efficient home also comes standard with features that go beyond helping you save on utility bills—they allow your whole family to live better and breathe easier too.* Each of our homes is built with innovative, energy-efficient features designed to help you enjoy more savings, better health, real comfort and peace of mind.
$620,000
454 Glacier Park Beaumont, CA 92223
- Type:
- Single Family
- Sq.Ft.:
- 2,126
- Status:
- Active
- Beds:
- 3
- Lot size:
- 0.16 Acres
- Year built:
- 2009
- Baths:
- 2.00
- MLS#:
- IG24218936
ADDITIONAL INFORMATION
Location, Location, Location. Immaculate Laurel I Model Located in the 55+ Community of Four Seasons Beaumont. Unobstructed Panoramic Views City Light and Mountain Views. This Single Level 2,136 Sq Ft Home Features: Three Bedrooms, Two Bathrooms, Family Room, Dining Room, Interior Laundry with Storage Cabinets and Sink. The Oversize Kitchen is a Chef's Dream with a Large Granite Covered Island, Loads of Cabinets with Slide Out Shelves, a Built-In Desk, and Nook. The Master Bathroom has a Deep Soaking Tub with a Separate Shower. There is a Space Saving Pocket Door Between the Master Bedroom and Bathroom for Privacy. The Walk-In Closet a has a Closet World Built-In Organizer. This Beautiful Homes has Plantation Shutters, Custom Window Shades and Ceiling Fans. The Rear Patio has been Upgraded with an Alumawood Patio Cover that Covers the Entire Rear of the House, and Concrete Slab with Sandstone Borders. Great Curb with the French Exterior and Low Maintenance Landscape. There are Plenty of Built-In Storage Cabinets in the Garage. The Four Seasons Community Includes a Lodge with a Resort Class Pool Complex, Ballroom, Bistro, Theatre Room, Billiards, Salon, Bocce Ball Courts, Tennis Courts, Fitness Center, Walking Trails, an Indoor Pool Complex and Dog Park.
- Type:
- Single Family
- Sq.Ft.:
- 1,687
- Status:
- Active
- Beds:
- 2
- Lot size:
- 0.14 Acres
- Year built:
- 2006
- Baths:
- 2.00
- MLS#:
- IG24218410
ADDITIONAL INFORMATION
Affordable and spacious "Trillion" home in Solera, a 55+ gated community in Beaumont. On a quiet street with a nice private backyard. Plantation shutters throughout. Newer dishwasher. Neat and clean home.. Features include: Corian kitchen countertops; Storage cabinets and overhead storage in garage; Gas fireplace in living room; 1,687 Sq.Ft. of living area with two bedrooms, two full bathrooms and an extra den/office/anything room. Master bath has both a walk-in shower and a tub. Two car garage has an extra nook area for more storage. Solera is a peaceful 24-hour guard gated community with many activities and clubs to join. Free internet and basic cable TV included in HOA. The Solera clubhouse has an indoor walking track, gym/fitness center, tennis courts, heated pool/spa, library, bocce ball court, mail room, banquet/meeting/card rooms and pool tables. Just off the 10 freeway with short drives to the Cabazon Outlet Mall, Redlands or Palm Springs. Welcome to the good life!
- Type:
- Single Family
- Sq.Ft.:
- 1,722
- Status:
- Active
- Beds:
- 3
- Lot size:
- 0.12 Acres
- Year built:
- 2024
- Baths:
- 3.00
- MLS#:
- IG24218228
ADDITIONAL INFORMATION
MLS#IG24218228 REPRESENTATIVE PHOTOS ADDED. July 2025 Completion! Welcome to the Plan 2 at Olivewood. Step onto the inviting covered porch and enter the warm foyer, where you'll find a spacious great room that effortlessly flows into the dining area and kitchen. The kitchen is a chef's dream, featuring a stylish island with a double stainless steel sink, beautiful granite countertops, a handy walk-in pantry, and ample cabinet space. Upstairs, the owner's suite is a true retreat, offering a generous walk-in closet and a private bathroom equipped with a walk-in shower, a dual-sink vanity, and an enclosed water closet for added privacy. You'll also discover two additional cozy bedrooms, a full bath, a convenient linen closet, and a laundry room to complete the upper level. This delightful home is designed with your comfort in mind, boasting energy-efficient appliances, a tankless water heater, and LED lighting throughout. We can’t wait for you to experience all that this charming space has to offer!
$189,000
750 Chestnut Beaumont, CA 92223
- Type:
- Land
- Sq.Ft.:
- n/a
- Status:
- Active
- Beds:
- n/a
- Lot size:
- 0.33 Acres
- Baths:
- MLS#:
- CRIG24218533
ADDITIONAL INFORMATION
This expansive 14,375 square foot lot situated in the rapidly growing heart of Beaumont presents a unique opportunity to construct your dream home. It's important to note that the buyer must execute due diligence. Additionally, the seller had once obtained an approved plot map from the City of Beaumont.
- Type:
- Single Family
- Sq.Ft.:
- 2,720
- Status:
- Active
- Beds:
- 4
- Lot size:
- 0.11 Acres
- Year built:
- 2022
- Baths:
- 3.00
- MLS#:
- 24452479
ADDITIONAL INFORMATION
Nestled in the highly desirable Fairways community in the hills of Beaumont, this spacious home offers the perfect blend of style, comfort, and tranquility, as well as unparalleled designer upgrades to the tune of over $200k. This 4-bedroom, 3-bathroom home features an open floor plan with natural light flooding every room through expansive windows. Entering a formal foyer entry, you are greeted by solid blonde oak floors (throughout the home), leading to an expansive great room with gorgeous fireplace and views to the private backyard. The space flows seamlessly into a separate dining room complete with custom lighting and an incredible gourmet kitchen. Featuring top-end stainless steel appliances, quartz countertops, custom designer backsplash, large island and walk-in pantry, the kitchen is a showplace, ideal for entertaining. A separate guest bedroom and bath and direct access to the large two-car garage with storage completes the first level. Proceeding upstairs, you are greeted by a second living/bonus area, perfect for casual entertaining, gaming and relaxing. Adjacent, the primary suite is breathtaking. Large, bright and boasting views, the retreat also offers an enormous private balcony with panoramic views and space for dining al fresco, sunning and relaxing. The primary bathroom is spa-like, with premium finishes, soaking tub, large stall shower and views. Completing the suite is a huge walk-in closet with built-in shelving. Also on the second level, two additional bedrooms provide plenty of space for guests and/or a home office. A full third bathroom is offered, as is a large laundry room allowing for easy access and additional storage. Back on the first level, step outside to your own outdoor paradise! The backyard features tremendous upgrades including an outdoor kitchen, built in audio/visual equipment, completely wired Sonos technology with surround sound, a putting green, low-maintenance landscaping, and covered as well as open outdoor space, perfect for relaxing or hosting gatherings. A homey front porch provides space to sit and enjoy the front yard landscaping and vistas. With unobstructed mountain views and a peaceful atmosphere, this home is truly a retreat. Even though the home is only two years old, the upgrades and designer adds throughout the home are incomparable: solar, solid oak hardwood floors, custom window coverings, custom paint, designer lighting fixtures, EV charger, water filtration and alkaline water system, complete outdoor oasis including landscaping, kitchen and more. A complete list of upgrades is available. Designer furnishings also available outside of escrow make this home even more special. Finally, the Fairways HOA, at only $155 per month, includes pools, spas, fitness center, meeting rooms, events and 1GB of internet to each home. A rare find in a wonderful location, don't miss the opportunity to make this almost new home yours.
- Type:
- Single Family
- Sq.Ft.:
- 2,236
- Status:
- Active
- Beds:
- 3
- Lot size:
- 1.01 Acres
- Year built:
- 1987
- Baths:
- 4.00
- MLS#:
- IG24218152
ADDITIONAL INFORMATION
Traditional Home with a modern twist! 3 Bedroom, 2 1/2 baths, Spacious main floor primary suite with exit to Pool! main floor open concept, Large island in kitchen with newer appliances! 2nd features a Loft with 2 additional spacious secondary bedrooms and full bath. and tons of storage! All sitting on a Humongous lot, setting back on the lot, allowing you the feeling of peace and quiet from everyday life!

Beaumont Real Estate
The median home value in Beaumont, CA is $507,500. This is lower than the county median home value of $536,000. The national median home value is $338,100. The average price of homes sold in Beaumont, CA is $507,500. Approximately 77% of Beaumont homes are owned, compared to 19.9% rented, while 3.1% are vacant. Beaumont real estate listings include condos, townhomes, and single family homes for sale. Commercial properties are also available. If you see a property you’re interested in, contact a Beaumont real estate agent to arrange a tour today!
Beaumont, California 92223 has a population of 52,081. Beaumont 92223 is more family-centric than the surrounding county with 37.62% of the households containing married families with children. The county average for households married with children is 35.14%.
The median household income in Beaumont, California 92223 is $92,797. The median household income for the surrounding county is $76,066 compared to the national median of $69,021. The median age of people living in Beaumont 92223 is 34.7 years.
Beaumont Weather
The average high temperature in July is 97.7 degrees, with an average low temperature in January of 39.4 degrees. The average rainfall is approximately 22.6 inches per year, with 0.7 inches of snow per year.
