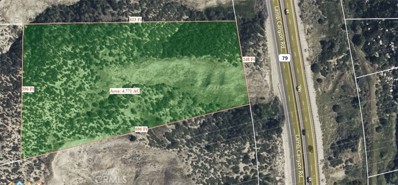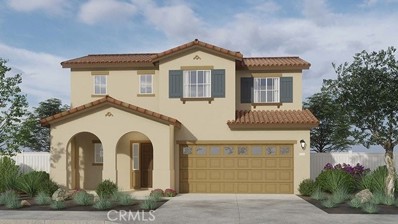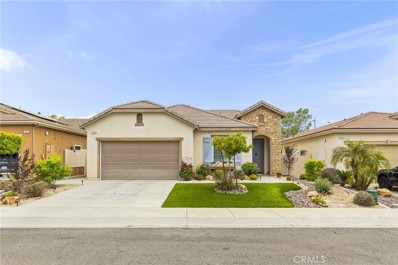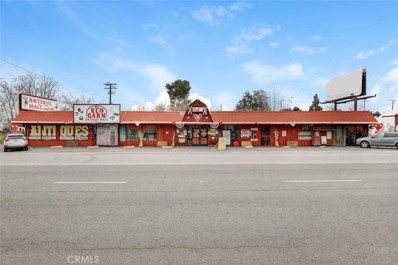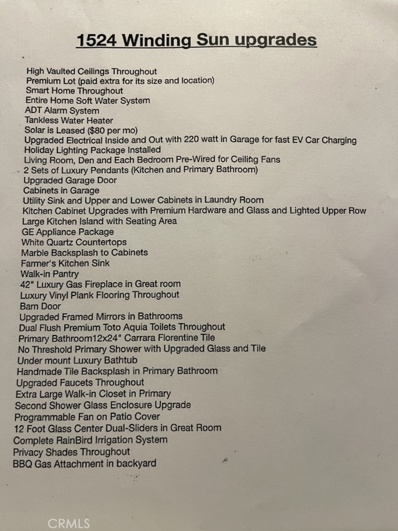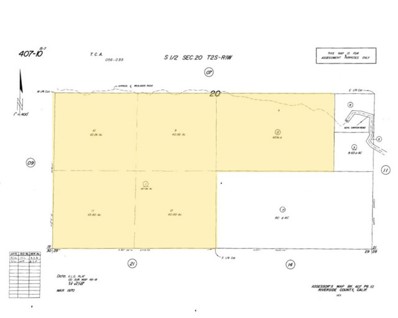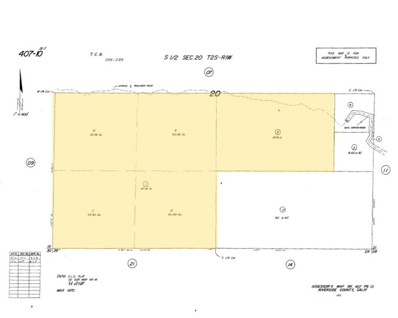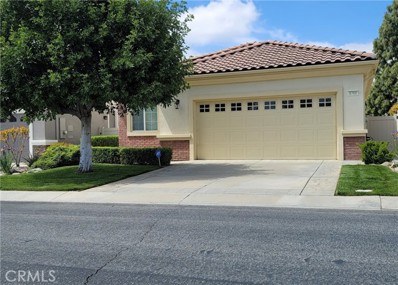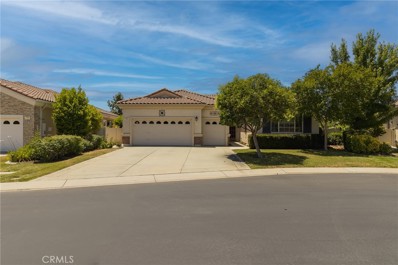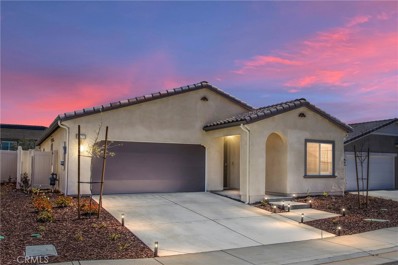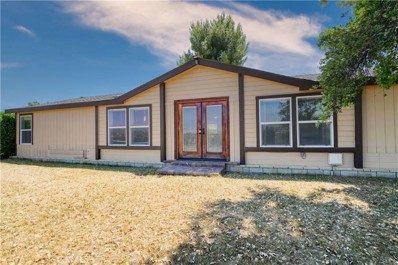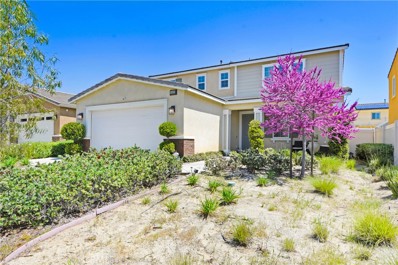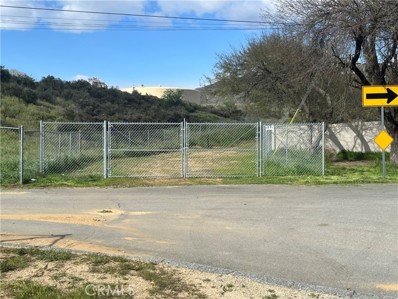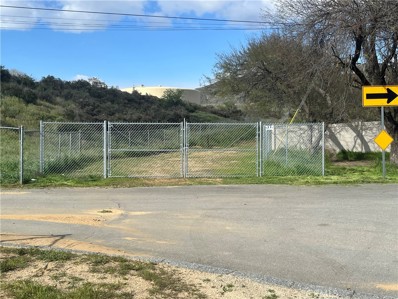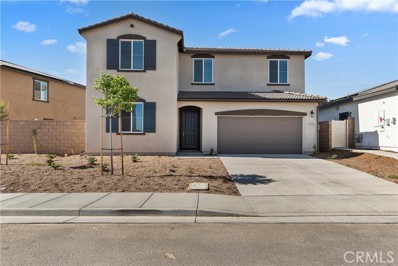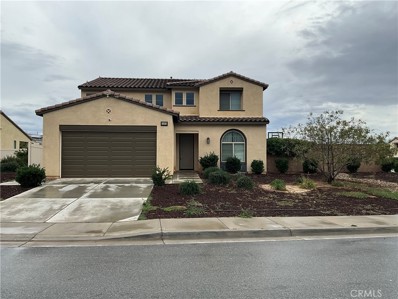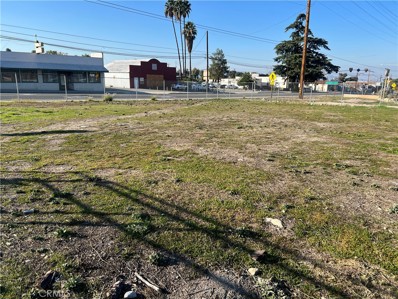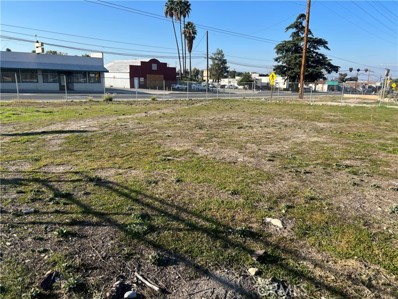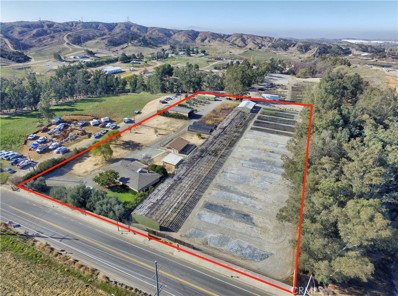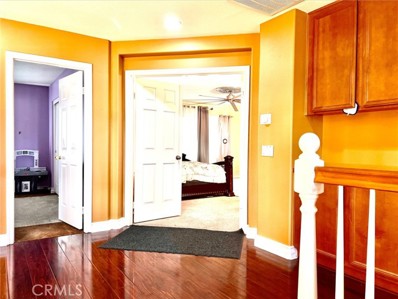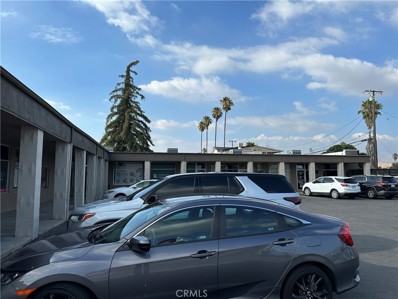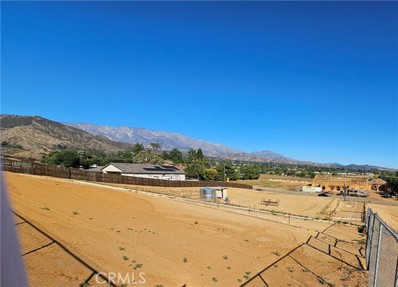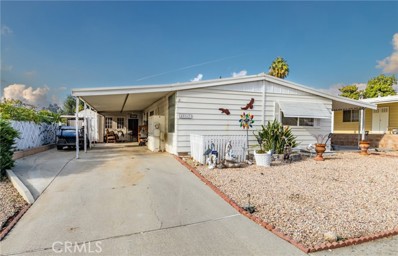Beaumont CA Homes for Rent
$499,999
1614 Stellar Peak Beaumont, CA 92223
- Type:
- Single Family
- Sq.Ft.:
- 1,600
- Status:
- Active
- Beds:
- 2
- Lot size:
- 0.13 Acres
- Year built:
- 2015
- Baths:
- 2.00
- MLS#:
- CREV24099766
ADDITIONAL INFORMATION
Spectacular VIEWS from this HIGHLY UPGRADED, PRISTINE 'COLLAGE' Model in Four Seasons, an Active Adult 55+ Community. The home is Like a Model Home only BETTER with over $110K of 'Pure Class' Features: Remodeled Kitchen & Baths with Exotic Granite; Porcelain Rectangular Flooring; Crown Molding; Plantation Shutters (Upper & Lower settings); Unique Glass Inset Doors throughout; LED Lighting and Beveled Glass Light Fixtures & Fans throughout; Custom Fireplace; (75" & 65" Mounted TV's are Included) Flagstone Driveway & Walkways; Wonderful Patio Area with Built-in BBQ Station overlooking Mountains & Twinkling lights at Night and an Insulated Alumawood Patio Cover to Enjoy Outdoor Living in All Weather; Garage has Epoxy Flooring with Tandem Parking for a 3rd small Vehicle and a Built-in Workstation with Cabinets; Tankless Water Heater and Practically Maintenance Free Beautifully Landscaped Yard Areas; This is a MUST SEE Outstanding Home that will please your fussiest buyers. .......FOUR SEASONS Offers: Restaurant that Delivers; THREE Club Houses; Beauty Salon; Massage Parlor and Facial Salon; THREE Swimming Pools & Spa Areas with one Indoor Heated Pool; Movie Theatre; Billiards, 3 FITNESS CENTERS with state-of-the-art equipment, BBQ & Picnic Areas, Tennis Courts; PickleBall/Paddle Tenn
- Type:
- Land
- Sq.Ft.:
- n/a
- Status:
- Active
- Beds:
- n/a
- Lot size:
- 4.95 Acres
- Baths:
- MLS#:
- IV24100693
- Subdivision:
- ,N/A
ADDITIONAL INFORMATION
This vacant piece of land offers a prime opportunity for development in a highly desirable location with W-2 zoning. The generous size lot allows for ample space to field crops, farming animals and building one family dwelling. Located in a thriving area with easy access to major highways and amenities, this property presents a rare chance to create a valuable asset in a booming real estate market. Don't miss out on this exceptional investment opportunity to bring your vision to life on this versatile piece of land
- Type:
- Single Family
- Sq.Ft.:
- 1,992
- Status:
- Active
- Beds:
- 3
- Lot size:
- 0.14 Acres
- Year built:
- 2024
- Baths:
- 3.00
- MLS#:
- SW24096761
ADDITIONAL INFORMATION
NEW CONSTRUCTION - SINGLE-FAMILY HOMES – Enjoy the good life in the gorgeous community of Augusta at the Fairways, featuring a resort-style pool, clubhouse, fitness center, junior Olympic lap swimming pool, a splash park, playgrounds, multiple parks and an elementary school. This unique Residence 1992 plan features 3 bedrooms, 2.5 baths and a spacious, first-floor Primary Suite and luxurious Primary Bath with oversized walk-in shower, dual sink vanity with stone counters and generous walk-in closet. The welcoming covered porch sets the stage for a beautiful large entry that opens to a well-appointed, gourmet Kitchen with large center island, granite counter tops, stainless-steel appliances and beautiful cabinetry and then flows to the ample Dining and Great Room space. Upstairs, an oversized Loft lends a perfect space for studying or lounging and leads to two, spacious bedrooms and additional bathroom. Step outside and enjoy the nicely-sized back yard, ready for your imagination and endless entertaining! There are more amazing features such as "Americas Smart Home Technology" LED recessed lighting, and much more.
$517,500
1542 Big Horn Beaumont, CA 92223
- Type:
- Single Family
- Sq.Ft.:
- 2,038
- Status:
- Active
- Beds:
- 2
- Lot size:
- 0.14 Acres
- Year built:
- 2015
- Baths:
- 2.00
- MLS#:
- EV24095623
ADDITIONAL INFORMATION
Beautiful Hearthstone floor plan located on a stunning cul-de-sac with views of the surrounding hills in fabulous Four Seasons 55+ community. This lovely home features 2038 square feet of living area that begins with an impressive fireplace in the spacious great room, the perfect place for relaxation and entertainment. The timeless kitchen creates a space that seamlessly combines style and function with an oversized island, roomy pantry, stainless appliances and plenty of room for gatherings. The dining room is right next to the kitchen which is perfect for everyday dining or a holiday feast. Step into the primary suite and you are greeted with plenty of windows that adds light to this sizeable room as well as the beauty of the backyard. The primary bedroom vanity room provides a dressing area, twins walk-in closets, double sinks, separate tub and walk-in shower, and a separate toilet room. Your guest will thank you for the privacy that the guest bedroom offers with a half bathroom just outside the door. This well designed floor plan also features a bonus room that could be used for a den, studio, office or anything that your lifestyle requires. Any homeowner will instantly flip over the huge laundry room that not only has a large utility sink, but includes an abundance of cabinets and counter space. The 2 car garage has plenty of storage area with an overhead storage rack, insulated garage door and a tankless water heater for energy efficiency. Relaxing in the backyard will soon be your hobbie, especially under the alum-wood patio cover. There is plenty of room for a pet and the gentle upslope provides a feeling of privacy. The front yard is beautifully landscaped with artificial grass for low maintenance, allowing more time to enjoy the community. Retiring is a big step for anyone and Four Seasons is definitely a community you will want to visit. The first class amenities are unbeatable and include 3 clubhouses, bistro, resort style swimming pools (one indoor), picturesque walking trails and so much more. Come see for yourself and tour this beautiful home.
$1,100,000
502 6th Street Beaumont, CA 92223
- Type:
- Mixed Use
- Sq.Ft.:
- 7,687
- Status:
- Active
- Beds:
- n/a
- Lot size:
- 0.31 Acres
- Year built:
- 1949
- Baths:
- MLS#:
- SR24095091
ADDITIONAL INFORMATION
What an incredible opportunity indeed! With its strategic location and the vigorous growth in Beaumont and surrounding areas, there's a wealth of potential for various businesses to thrive on this property. The proximity to the 10 and 60 freeways and key industrial centers like Amazon Fulfillment Centers and Costco's newer location and possibly another coming soon only add to its appeal. This property lies within a part of the city revitalization efforts throughout the downtown area. The zoning is Sixth Street Mixed Use – Residential which allows many office, retail and related uses. The current use is grandfathered, non-conforming use. There have been some improvements in the immediate area including a new Beyond gas station with a convenience store as well as a new Autozone. This property consists of an almost 8,000 SF Building. The current use antique store, Rapstine's Red Barn, serves as a landmark in the area and draws attention from travelers passing through the area. Expanding its use or repurposing the property for a shopping mall, storage facility, gas station, or other ventures could tap into the growing consumer base in the region. Additionally, the presence of four billboards visible from the freeways provides valuable advertising space, and potentially generating additional revenue streams. The Wild West Ghost Town on the property adds a unique and entertaining element that could attract visitors for special events, further enhancing the property's appeal. The possibilities for development are there. It's an exciting prospect for entrepreneurs or investors looking to capitalize on the rapid growth and economic opportunities in the area. So many possibilities. Come take a look!
- Type:
- Single Family
- Sq.Ft.:
- 2,226
- Status:
- Active
- Beds:
- 2
- Lot size:
- 0.17 Acres
- Year built:
- 2021
- Baths:
- 3.00
- MLS#:
- EV24094285
ADDITIONAL INFORMATION
*PRICE IMPROVEMENT* Welcome to the prestigious award-winning 55+ resort lifestyle and gated community of Atlis. This stunning mid-century property on a Premium Lot offers a touch of refined sophistication with a unique atmospheric blend of contemporary upgrades perfect for today’s active lifestyles. Inside, this 2,226 sqft, 3 bd, 2½ ba w/office home you’ll be captivated by the seamless fusion of luxury and functionality at every turn. You’re immediately welcomed by LVP flooring that extends its elegance throughout the entire home, adding a touch of contemporary flair to each room. The modern kitchen is a chef's delight showcasing high-end GE appliances, extra high cabinets with glass uppers adorned with lighting, pendant lighting, recessed lighting, ample counter space with 12.5 ft impeccable quartz countertops provide a durable surface, while the marble backsplash adds a touch of opulence to this culinary dream which includes a farmhouse sink and spacious walk-in pantry. Relax and unwind in the comfort of your living room by the gas fireplace and enjoy the 12 ft vaulted ceilings w/recessed lighting creating grandeur and spaciousness. The complete smart home features offer convenience, comfort and security with effortless controls to set the mood of your living environment. An abundance of natural light illuminates through the 4-foot Stacker double slider doors. A luxury spa-like primary bathroom with separate bathtub, handmade tile backsplash, Carrera Florentine Tile, and custom faucets await you. The garage door has been tastefully upgraded with frosted panels, infusing a subtle touch of modernity. Convenience extends to every corner of this residence, even to the laundry room, where you'll find a sink and storage cabinets for added convenience. Zen Garden designed backyard which is virtually maintenance-free with automatic irrigation surrounding the entire property. This home takes sustainability to new heights with its solar system, allowing you to enjoy the benefits of eco-friendly living along with a 220V outlet for your electric vehicle. The Altis Community offer walking trails, a 16,000 sqft VUEPOINT Clubhouse with a fitness center, fitness studio, massage room, 2,100 sqft lap pool, 4,300 sqft swimming pool, poolside lounge, whirlpool spa, BBQ areas, firepits, five pickle balls courts, card room w/private lockers and bar. Close to 3 Public Golf Course and Major Shopping, this home offers a blend of luxury, comfort and convenience
$3,400,000
Cherry Valley Cherry Valley, CA 92223
- Type:
- Land
- Sq.Ft.:
- n/a
- Status:
- Active
- Beds:
- n/a
- Lot size:
- 167.06 Acres
- Baths:
- MLS#:
- CREV24091167
ADDITIONAL INFORMATION
Approximately 227 acres of land primed for redevelopment or long-term investment. Situated in close proximity to two warehouses near Cherry Valley, with convenient access to the 10 freeway.
$3,400,000
Cherry Valley Cherry Valley, CA 92223
- Type:
- Land
- Sq.Ft.:
- n/a
- Status:
- Active
- Beds:
- n/a
- Lot size:
- 167.06 Acres
- Baths:
- MLS#:
- EV24091167
- Subdivision:
- ,none
ADDITIONAL INFORMATION
Approximately 227 acres of land primed for redevelopment or long-term investment. Situated in close proximity to two warehouses near Cherry Valley, with convenient access to the 10 freeway.
- Type:
- Single Family
- Sq.Ft.:
- 1,392
- Status:
- Active
- Beds:
- 2
- Lot size:
- 0.11 Acres
- Year built:
- 2005
- Baths:
- 2.00
- MLS#:
- IV24088358
ADDITIONAL INFORMATION
Here is that retirement home you wished for at this point in your life. This beautiful pictures' single-story home is offering you everything you need to enjoy the peace and quiet of life that you deserve. This area is a highly desired location for Seniors of 55+ to harness that positive energy, feeling proud and secure in the ownership of the Solera at Oak Valley Greens a Master Planned Gated Community, that Diamond others missed. Distinctive desirable Del Web Oak Valley Green a true diamond. The Princess Model is one of an open floor plan once you enter the front door through the entry way, you have a bright family room, with plenty of sunlight and high ceilings spacious for a great family time. A sliding glass door leads to the back fully covered patio and gorgeous landscaped yard, a must see. Still, you have the kitchen area with plenty of cabinet and counter space also open to the main family room. This home has a spacious primary bedroom with a large bathroom suite and walk-in shower. There is a guest bedroom and a full bathroom on the other side of the home offering total privacy to the primary bedroom. Also, as a bonus there is a nice size room for an office or den near the entry. This house has been setup for outside relaxation and comfort with a full-length covered patio displaying Sunsetter outdoor shades and drought resistant landscaping. A new HVAC was installed, newly painted exterior all within appx. a year. The perfect move-in ready home just come and get your keys. You are in walking distance to the Oakmont Clubhouse with a state-of-the-art full fitness center, walking track, billiards, beautiful swimming pool area and so many things to enjoy, as well as superior walking paths that offer impeccable views. Not to mention if you are that Golfer, there is the beautiful Oak Valley Greens Golf Course surrounding the clubhouse area and running through. This community is in close proximity to interstate 10-freeway nearing Redlands and Yucaipa.
- Type:
- Single Family
- Sq.Ft.:
- 2,127
- Status:
- Active
- Beds:
- 2
- Lot size:
- 0.18 Acres
- Year built:
- 2006
- Baths:
- 3.00
- MLS#:
- EV24087666
ADDITIONAL INFORMATION
EMERALD MODEL AT SOLER, A 55+ COMMUNITY. This very popular (the largest at 2127 sf) model is open, bright, light and comfortable. Huge master suite accommodates two queen beds! Lovely master bath with soaking tub and separate shower and walk in closet. The closet has triple hung clothing bars and shoe storage. There is a second bedroom with adjoining bath. IN ADDITION, THERE IS A BONUS ROOM PERFECT FOR OFFICE, DEN, CAVE OR HOBBIES. The kitchen is open and spacious, has an island with, breakfast bar and more formal dining area. The great room can be sectioned into areas and still have that very open and airy feeling. The generous laundry room has a deep sink, huge storage closet and cabinets. This special home has an lot with nice grassy area and a upscale surrounding patio with lighting and fans for entertaining. Planters are around the back block wall. The Solera 55+ Community Solera offers active life-style living and is located on the West side of Beaumont, close to I10 freeway and the newly developed surrounding areas. The clubhouse is beautiful with a library, billiards, crafts and an awesome gym. The pool area is exceptional and yes, there are tennis courts. If you are a golfer, park your cart in the special garage space. If not, the extra space with roll up door is nice or workspace and hobbies The garage has two walls of cabinets for storing your treasures. The backyard has a very nice grassy area, citrus tree, shade trees and shrubs. Very inviting, peaceful and pleasant. It is located very near an exit gate as well. The property is located on the West side of the Solera Development with a nearby exit gate. Also, Oak Valley Golf membership nearby is not included in Solera and is completely separate. Please make your own inquiries about membership.
$510,000
1570 Lismore Lane Beaumont, CA 92223
- Type:
- Single Family
- Sq.Ft.:
- 1,763
- Status:
- Active
- Beds:
- 2
- Lot size:
- 0.11 Acres
- Year built:
- 2023
- Baths:
- 2.00
- MLS#:
- EV24069501
ADDITIONAL INFORMATION
Experience elevated living at 1570 Lismore Ln., a dazzling gem nestled in the esteemed Altis 55+ community of Beaumont. This residence exemplifies upscale comfort with a host of premium upgrades tailored for the discerning homeowner. As you enter, the home greets you with a wealth of natural light accentuated by elegant custom shutters throughout. The continuous flow of luxurious LVP flooring guides you through the open and inviting spaces. Energy consciousness and utility savings are at the forefront with a fully paid solar system installed, complemented by bird netting to prevent pigeons from nesting underneath. The finesse of the home is evident in the kitchen, where the beautiful backsplash sets the stage for gourmet adventures, and the addition of ceiling fans throughout ensures a gentle breeze and optimal comfort. Practicality is not forgotten, with a thoughtfully placed laundry sink, as well as included washer, dryer, and refrigerator enhancing day-to-day convenience. Stepping outside, you’ll be captivated by the majestic mountain views and a fully landscaped backyard designed for ultimate relaxation and entertainment. The recent installation of new gutters that tie into the drainage system ensures that your serene outdoor space remains protected from the elements, combining functionality with effortless beauty. Additional features such as medicine cabinets, a Ring doorbell, and shelves and cabinets in the garage further elevate the living experience. Residing in the Altis community opens the door to world-class amenities and a vibrant social calendar, perfect for active adults seeking a fully realized lifestyle amidst the splendor of Beaumont. This home goes beyond expectations to offer a living experience that is as practical as it is luxurious.
$698,000
13965 Bolo Ct Beaumont, CA 92223
- Type:
- Mobile Home
- Sq.Ft.:
- 1,716
- Status:
- Active
- Beds:
- 3
- Lot size:
- 4.28 Acres
- Year built:
- 1991
- Baths:
- 2.00
- MLS#:
- AR24061874
ADDITIONAL INFORMATION
VIEWS! VIEWS WITH a lot of upgraded features. Privacy and Serenity this Beautiful 4.28 acres property with panoramic views is with NO HOA! & LOW TAXES. As you enter, you will notice the beautiful details, starting with the open concept and high vaulted ceiling to the magnificent wood floor. Updated kitchen with stunning granite countertops, dark wood cabinets with plenty of space and storage, stainless steel appliances, a center island, french doors, recessed lighting, beautiful ceiling fans. The detached four-car garage and carport ready for all of your toys and plenty of parking. Property is on Well and septic, no water or sewer bills. Full RV hookups. Too many details to list. This is a MANUFACTURED HOME on a permanent foundation.
$639,950
1628 Tildon Court Beaumont, CA 92223
- Type:
- Single Family
- Sq.Ft.:
- 2,116
- Status:
- Active
- Beds:
- 4
- Lot size:
- 0.2 Acres
- Year built:
- 2015
- Baths:
- 3.00
- MLS#:
- SR24056317
ADDITIONAL INFORMATION
Amazing opportunity to live in a very desirable community in Beaumont. This warm and inviting home is perfect for entertaining and raising a family. It has an open floor plan, a spacious great room, custom wood work and lighting. The gourmet kitchen has granite counter tops, stainless steel oven,recessed LED lighting and an over sized island. There is also a bedroom downstairs with an adjacent full bathroom that is perfect for overnight stays for guests. Upstairs, the master bedroom has en suite with two walk in closets, quartz counter tops, & walk in shower. There are 2 additional bedrooms with ample sized closets. A separate laundry room is located upstairs with shelves for extra storage. Enjoy the expansive back yard for barbecue or just hosting family gatherings. It is also in very close proximity to parks , shopping centers & elementary schools
- Type:
- Land
- Sq.Ft.:
- n/a
- Status:
- Active
- Beds:
- n/a
- Lot size:
- 1.23 Acres
- Baths:
- MLS#:
- CREV24050578
ADDITIONAL INFORMATION
VIEW LOT!! 1.23 acre lot located in Cherry Valley with fantastic views. Build your new custom home on this lot and enjoy the panoramic views it offers. Parcel Map in Supplements.
- Type:
- Land
- Sq.Ft.:
- n/a
- Status:
- Active
- Beds:
- n/a
- Lot size:
- 1.23 Acres
- Baths:
- MLS#:
- EV24050578
- Subdivision:
- ,Unincorporated County
ADDITIONAL INFORMATION
VIEW LOT!! 1.23 acre lot located in Cherry Valley with fantastic views. Build your new custom home on this lot and enjoy the panoramic views it offers. Parcel Map in Supplements.
- Type:
- Single Family
- Sq.Ft.:
- 2,541
- Status:
- Active
- Beds:
- 4
- Lot size:
- 0.11 Acres
- Year built:
- 2024
- Baths:
- 3.00
- MLS#:
- OC24017503
ADDITIONAL INFORMATION
Brand new, energy-efficient home available NOW! This floorplan features 4 bedrooms, 3 full bathrooms, and a 2-car garage. The upstairs loft is perfect for a home office or playroom, while the first-floor bedroom and full bath can be used as a guest room. Now selling with new, designer-decorated model homes! Azalea features one and two-story floorplans with secluded bedrooms, lofts, and flex spaces. Life in this amenity-rich neighborhood is complete with multiple pools, a fitness center, parks, dog parks and more. Each energy-efficient home also comes standard with features that go beyond helping you save on utility bills—they allow your whole family to live better and breathe easier too.* Each of our homes is built with innovative, energy-efficient features designed to help you enjoy more savings, better health, real comfort and peace of mind.
$589,000
1461 Pluto Court Beaumont, CA 92223
- Type:
- Single Family
- Sq.Ft.:
- 2,518
- Status:
- Active
- Beds:
- 4
- Lot size:
- 0.23 Acres
- Year built:
- 2017
- Baths:
- 3.00
- MLS#:
- SW23212928
ADDITIONAL INFORMATION
Attn: Price Correction!!!!! Beautiful home in booming area of beaumont very close to the mountains. This house is turnkey, clean and ready to move right in. 2 story with 4 bedrooms, 3 bathrooms. 1 room down stairs and 1 bathroom downstairs also. Entry to home has high ceilings with large light fixture. Downstairs you have a guest suite with bathroom next to it and a very large great room, family room and huge kitchen with even bigger island. This kitchen has very nice dark stained cabinets with granite counter tops and stainless appliances. Kitchen island has sink and cabinet space underneath. Stair rail to upstairs has been redone and upgraded. Upstairs has nice size bedrooms and loft for getaway entertainment. Laundry room is also upstairs and has room with cabinets for storage. Master bedroom has large bathroom with big walk in closet, separate tub and shower. The lot the house is on is huge, with room for pool. Backyard of the house has concrete, alumawood patio, planter surrounding the block and vinyl walls. In this location you also get the Mountain views from front and back. This house is in the Sundance Community so you have the Community pool and amenities. House also has solar that is lease total electric bill for 2 story is under $100!!! The house is in the back of a Cul-de-sac so it is a quiet street and has room for kids to play. Come see this it will go fast.
$325,000
Tourmaline Avenue Mentone, CA 92223
- Type:
- Land
- Sq.Ft.:
- n/a
- Status:
- Active
- Beds:
- n/a
- Lot size:
- 0.13 Acres
- Baths:
- MLS#:
- EV24008120
ADDITIONAL INFORMATION
Look no further, here is the Prime Commercial Location that you have been looking for!!! This commercial lot is near Mentone Blvd. next to other thriving business. This lot offers spectacular views of the mountains and its a great location as its int the heart of this Growing Town! This lot is ideal for a commercial business looking for an opportunity to grow. The lot is currently fully fenced and it is leveled. Don't miss this great opportunity!!!
$325,000
Tourmaline Avenue Mentone, CA 92223
- Type:
- Land
- Sq.Ft.:
- n/a
- Status:
- Active
- Beds:
- n/a
- Lot size:
- 0.13 Acres
- Baths:
- MLS#:
- CREV24008120
ADDITIONAL INFORMATION
Look no further, here is the Prime Commercial Location that you have been looking for!!! This commercial lot is near Mentone Blvd. next to other thriving business. This lot offers spectacular views of the mountains and its a great location as its int the heart of this Growing Town! This lot is ideal for a commercial business looking for an opportunity to grow. The lot is currently fully fenced and it is leveled. Don't miss this great opportunity!!!
$13,000,000
115 Veile Avenue Beaumont, CA 92223
- Type:
- Other
- Sq.Ft.:
- 1,756
- Status:
- Active
- Beds:
- n/a
- Lot size:
- 5.01 Acres
- Year built:
- 1977
- Baths:
- MLS#:
- EV23228961
ADDITIONAL INFORMATION
FIVE ACRES OF CLEAN FLAT LAND ZONED RETAIL TRADE, MULTITUDE OF USES, INCLUDING INDUSTRIAL AND COMMERCIAL. TWO BED TWO BATH HOME THAT IS 1756 SQ FEET, BLOCK AND CHAIN LINK FENCING SURROUNDING PROPERTY, WELL THAT IS CURRENTLY PRODUCING OVER A MILLION GALLONS A MONTH. SALE INCLUDES PARCELS 417-150-025 & 417-150-023. THERE IS APPROXIMATELY AN ADDITIONAL FOUR ACRES OF FLAT LAND BEHIND MAIN LISTING THAT CAN BE INCLUDED IN SALE. APN's 417-020-009 & 417-210-004
- Type:
- Single Family
- Sq.Ft.:
- 3,390
- Status:
- Active
- Beds:
- 5
- Lot size:
- 0.14 Acres
- Year built:
- 2008
- Baths:
- 2.00
- MLS#:
- CRDW23223622
ADDITIONAL INFORMATION
Fairway Canyon Community; Home is move in ready gorgeous !!!!!!! 1 extra bedroom, in total there are 6 bedrooms and 3 bathrooms !!!!!!!! Perfect home to entertain. Home with great energy; Living room has wood flours, granite counter-tops with a large open space Kitchen connected with a family room. This home has 6 spacious bedrooms and 3 full bathroom, Master bedroom has his and hers walk in closet space along with his and hers bathroom sink. You have to see in person to truly appreciate. Laundry room is downstairs with utility sink. Gorgeous views. This is desirable community you do not want to miss out on this. The Community has a Clubhouse, 2 pools, Spa, Dog Parks, Hiking trail, Splash lots for the little ones, and BBQ rec area, and internet for your home is included in this HOA fee.
- Type:
- Retail
- Sq.Ft.:
- 10,500
- Status:
- Active
- Beds:
- n/a
- Lot size:
- 0.39 Acres
- Year built:
- 1965
- Baths:
- MLS#:
- EV23222380
ADDITIONAL INFORMATION
This unit is available immediate use as retail or office spaces. Turn key move in great conditions. Great location on 6th Street & America Road Two private rooms with open spaces Private Restroom America Town Center
$452,500
Union Street Cherry Valley, CA 92223
- Type:
- Land
- Sq.Ft.:
- n/a
- Status:
- Active
- Beds:
- n/a
- Lot size:
- 1.06 Acres
- Baths:
- MLS#:
- CRSW23220751
ADDITIONAL INFORMATION
Build Your Dream Home Today! Discover the perfect canvas for your dream home on this sprawling 1.06-acre lot in Cherry Valley California. This property is ready to build on and offers: 1. Permitted 10,000 sq ft Building Pad. 2. Water Well System with Pump Enclosure and 5,000-gallon Tank. 3. Sprinkler System around the building pad and up the driveway. 4. VDitches for Proper Drainage. 5. Completed Civil Engineering and Grading Plans. 6. Newly finished farm-style wood fence on the north side of the property a chain-link fence around the remaining sides. 7. Utilities on the street are available, plus Water from the city may be available at no monthly charge. 8. House Plans for a 2,138 sq ft Home are available for purchase or as part of the deal with an asking price offer. Seize the opportunity to create your ideal lifestyle!
- Type:
- Single Family
- Sq.Ft.:
- 3,055
- Status:
- Active
- Beds:
- 3
- Lot size:
- 0.2 Acres
- Year built:
- 2005
- Baths:
- 3.00
- MLS#:
- CREV23206612
ADDITIONAL INFORMATION
Beautiful Tournament Hills is an Exclusive gated community within Fairway Canyon located Walk distance from the community park and lake. This three thousand square foot is listed as a three bedroom but has an office space that could easily be converted into a fourth bedroom. Upscale, granite counters, sky lights, courtyard with a outdoor fireplace, French doors accessing all areas. Just in time for the holidays. The property is occupied ...under lease terms until 1/1/2026
- Type:
- Single Family
- Sq.Ft.:
- 1,440
- Status:
- Active
- Beds:
- 2
- Lot size:
- 0.1 Acres
- Year built:
- 1974
- Baths:
- 2.00
- MLS#:
- EV23207644
ADDITIONAL INFORMATION
Awesome location on the lake and the golf course for this beautiful Highland Springs Village (a 55+manufacture home community) in the foothills of Cherry Valley. You own the land and the HOA dues are $155 per month which includes golf on the 9 hole golf course, 2 stocked fishing lakes, a club house with pool/spa, tennis courts, gym/exercise room, billiard room, card room, banquet facilities and more. Home features include 2 bedrooms, 2 baths, family room, inside laundry room, attached bonus room plus a workshop. Also, has a storage shed. The built-in ovens, dishwasher and refrigerator have been updated. There is laminate flooring in some areas. The property is located close to the lavender fields of 123 Farms, Bogart Park, shopping, medical, and the Interstate 10 freeway. World class shopping is a few minutes east on the freeway at Desert Hills Premium Outlets in Cabazon and the resorts of the Coachella Valley are just a bit further east. Don't miss your chance to enjoy this casual, carefree lifestyle at an affordable price. Washer & dryer are included in the sale.

Beaumont Real Estate
The median home value in Beaumont, CA is $507,500. This is lower than the county median home value of $536,000. The national median home value is $338,100. The average price of homes sold in Beaumont, CA is $507,500. Approximately 77% of Beaumont homes are owned, compared to 19.9% rented, while 3.1% are vacant. Beaumont real estate listings include condos, townhomes, and single family homes for sale. Commercial properties are also available. If you see a property you’re interested in, contact a Beaumont real estate agent to arrange a tour today!
Beaumont, California 92223 has a population of 52,081. Beaumont 92223 is more family-centric than the surrounding county with 37.62% of the households containing married families with children. The county average for households married with children is 35.14%.
The median household income in Beaumont, California 92223 is $92,797. The median household income for the surrounding county is $76,066 compared to the national median of $69,021. The median age of people living in Beaumont 92223 is 34.7 years.
Beaumont Weather
The average high temperature in July is 97.7 degrees, with an average low temperature in January of 39.4 degrees. The average rainfall is approximately 22.6 inches per year, with 0.7 inches of snow per year.

