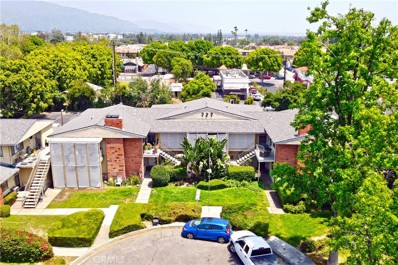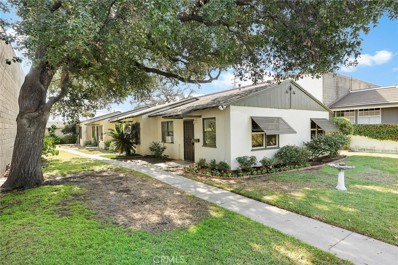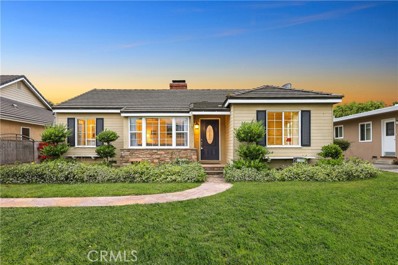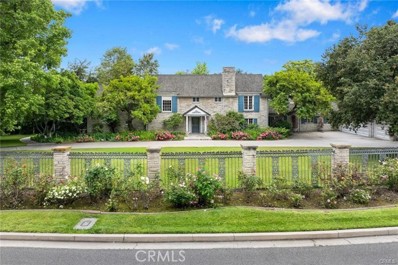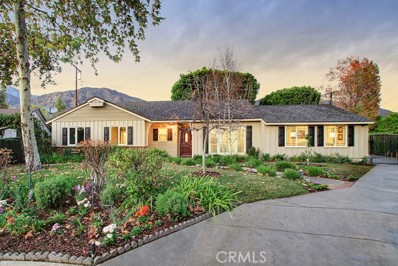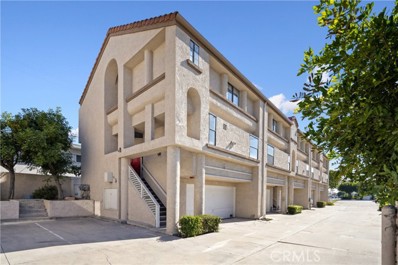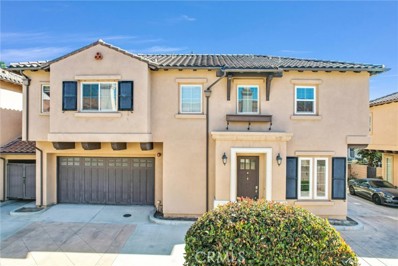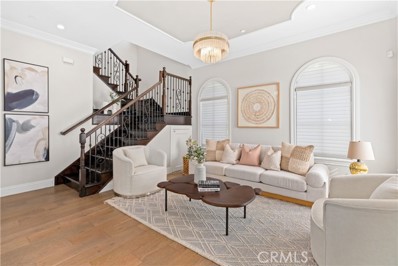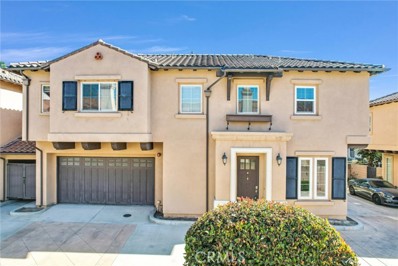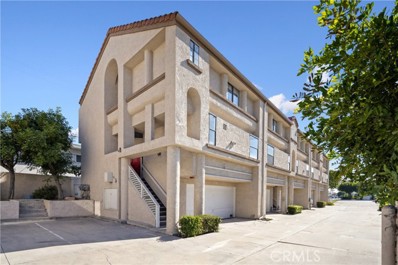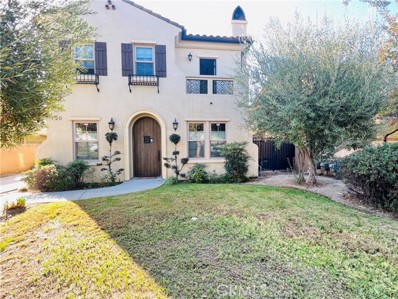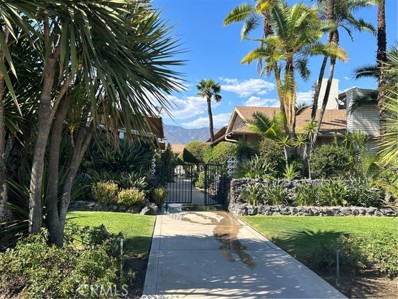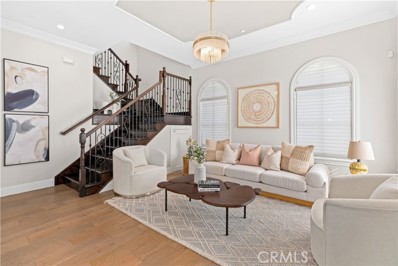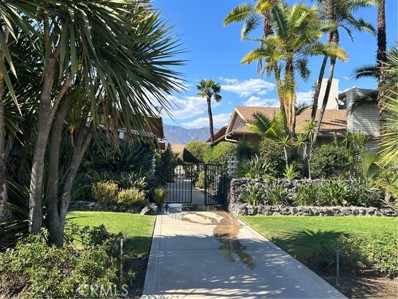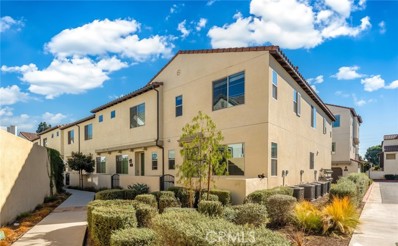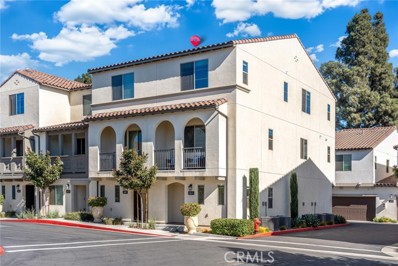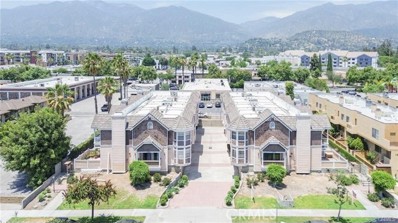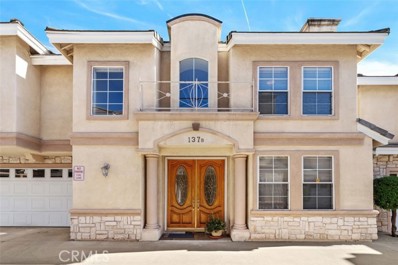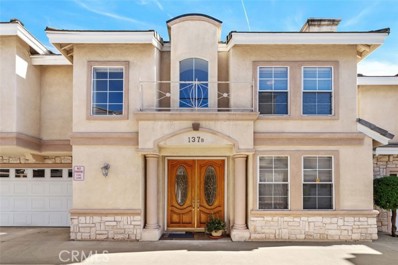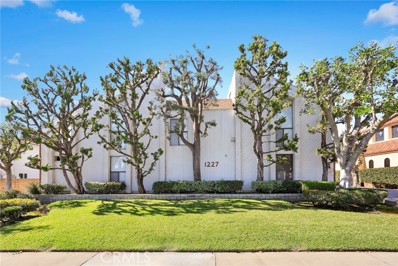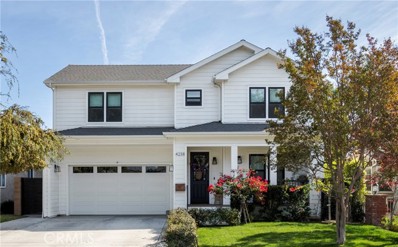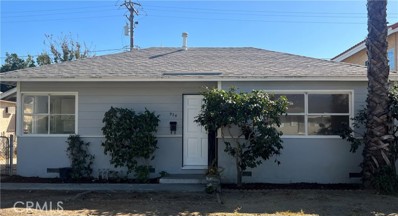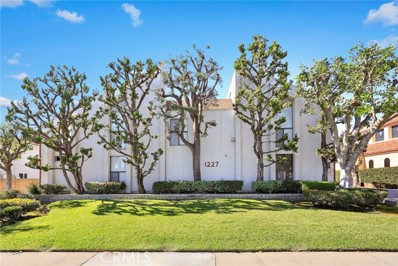Arcadia CA Homes for Rent
The median home value in Arcadia, CA is $1,320,000.
This is
higher than
the county median home value of $796,100.
The national median home value is $338,100.
The average price of homes sold in Arcadia, CA is $1,320,000.
Approximately 54.28% of Arcadia homes are owned,
compared to 36.77% rented, while
8.95% are vacant.
Arcadia real estate listings include condos, townhomes, and single family homes for sale.
Commercial properties are also available.
If you see a property you’re interested in, contact a Arcadia real estate agent to arrange a tour today!
$4,100,000
727 Southview Road Arcadia, CA 91007
- Type:
- Mixed Use
- Sq.Ft.:
- 10,826
- Status:
- NEW LISTING
- Beds:
- n/a
- Lot size:
- 0.38 Acres
- Year built:
- 1963
- Baths:
- MLS#:
- PW24234302
ADDITIONAL INFORMATION
727 Southview Road is a pride-of-ownership 10-unit apartment complex in Arcadia, California. This property boasts a great cul-de-sac location in an affluent neighborhood walking distance to The Shops at Santa Anita, a shopping destination with retailers that range from Old Navy and Macy’s to Swarovski and Coach. Additionally, the property is proximate to the renowned Santa Anita Park race track, the Los Angeles County Arboretum and Botanical Garden, and the Santa Anita Golf Course. 727 Southview Road comprises two buildings that offer a total mix of four one-bed/one-bath units, five two-bed/two-bath units, and one three-bed/two-bath unit. Select units feature fireplaces and private patios, and the property offers on-site laundry as well as designated parking for each unit. Seller financing may be available at six percent interest-only for three years with a 35 percent down payment.
$1,350,000
130 Saint Joseph Street Arcadia, CA 91006
- Type:
- Fourplex
- Sq.Ft.:
- 2,487
- Status:
- NEW LISTING
- Beds:
- n/a
- Lot size:
- 0.23 Acres
- Year built:
- 1953
- Baths:
- MLS#:
- PF24232625
ADDITIONAL INFORMATION
Don't miss this amazing opportunity to start your real estate portfolio. This is perfect for an investor or someone wanting to live in one and rent the others. 4, one-bedroom, one-bath units in the city of Arcadia. Situated on a lot of almost 10,000 square feet. Original tile in kitchen and baths, but one unit has been freshly painted, has new carpet and new bathroom flooring. All units have separate electric and gas meters. Additionally, each unit has laundry hook-ups. There are 2, two-car garages at the rear of the property offering one space per unit. Laundry areas inside each unit. Mature landscaping and grassy area outside the units. All units delivered vacant at the close of escrow. Potential rents are $2,000 per unit, per month. They are conveniently located near public transportation, metro Gold-line, shopping, restaurants, and the 210 freeway.
$1,680,000
846 Palo Alto Drive Arcadia, CA 91007
- Type:
- Single Family
- Sq.Ft.:
- 2,020
- Status:
- NEW LISTING
- Beds:
- 3
- Lot size:
- 0.24 Acres
- Year built:
- 1941
- Baths:
- 3.00
- MLS#:
- AR24234387
ADDITIONAL INFORMATION
A Gorgeous Ranch Style Single -Level Home is located in Arcadia's highly desirable Santa Anita Village neighborhood&features a convenient floor plan.The home features approx 2020sqft of living space,including 3 bedrooms &3 baths.Beautiful Garden front yard leads to the living room with hardwood floor.The living room is adjacent to the spacious dining room with fireplace. Spacious Kitchen has granite countertops with back splash &le cabinetry ,breakfast area with walk in Pantry ,Family room has skylight window with large closet& Fireplace .Seperate Laundry Room along with the full bath which super easy access &convenience to use after all sport activity in the backyard .Gorgeous Master suite with large walk-in closet plus lovely retreat area overseeing the backyard views. The Main bathroom with a Jacuzzi Spa Tub& Separate Shower &Granite Counter-Tops complete with double Sink. Expansive Artificial Turf with mature fruits trees, Farther back you will find a Sport Court for Recreation& Sparking Pool, enjoy the Quiet ,the Relaxing &Resort -Style Living Atmosphere bring the Finest California Living &Fun Life, Long Driveway to the detached Two Cars Garage can accommodated more parked cars on the driveway ,Garage also could be convert to a ADU, Canopy can be use for addition Parking Space .This Sought -After neighborhood brings Endless Potential .Conveniently located close to Hugo Reid Elementary ,the LA County Arboretum ,The Shops at Santa Anita Shopping Mall, Santa Anita Race Track,99 Ranch Market ,and the 210FWY,this property provides the ideal combination of peaceful Suburban living with conventiently access to shopping, Dining, Parks, Schools ,&transportation .This exceptional upgrade backyard will definitely make you enjoy with your friend &family while you live. Won"t last.
$7,980,000
1014 Hampton Road Arcadia, CA 91006
- Type:
- Single Family
- Sq.Ft.:
- 7,363
- Status:
- NEW LISTING
- Beds:
- 5
- Lot size:
- 1.56 Acres
- Year built:
- 1937
- Baths:
- 7.00
- MLS#:
- WS24234407
ADDITIONAL INFORMATION
This magnificent English Country Manor estate locates in the center of the most coveted upper rancho area in the esteemed northern Arcadia. Standing on 2 parcels totaling over 1.5 acres, the stately home of 7,363 sq. ft. is completely encompassed by elaborate ornate wrought iron high fencing. The grand home features 5 bedrooms and 7 bathrooms with 2 ensuites on the first floor and 3 bedrooms and two bathrooms upstairs. The sophisticated floor plan flows from the gracious two-story foyer with an adjoining powder room and reading niche. The extravagant living room with a wet bar and the formal dining room both have beautiful marble fireplaces and hardwood floors and are lined by a slate walkway with French doors providing seamless indoor/outdoor flow of the lushness of the multiple rear patios full of grapes. A bright executive office with detailed wood paneling overlooks the rear gardens. An inviting gourmet kitchen with a center island, marble countertops, and delightful breakfast area has an adjoining butler’s pantry and an oversized laundry room, both lined with abundant cabinetry for storage. The light-filled family room with vaulted ceiling and fireplace makes an ideal gathering place for friends and family with its walls of French doors steps away from the enticing poolside pavilion perfect for outdoor entertaining. The luxurious primary bedroom retreat has two separate bathrooms, one on each side of the bedroom, with marble countertops, an oversized shower, and a relaxing soaking tub. French doors from the sitting area open to a rear patio and the primary suite is complete with two interior walk-in closets plus a gorgeous adjoining room-size custom closet fit for royalty. The expansive professionally landscaped grounds with bespoke designed gardens, sparkling pool and spa are a private enclave of splendor and are featured in the 2015 edition of Outstanding American Gardens portraying 50 of America's most beautiful gardens. A North/South tennis court is artfully tucked to the side of the large lot and has its own patio for watching tennis matches. This premier estate embodies grandeur and elegance offers the many possibilities of living in this beautiful stately home, expanding the size of the current home, and building your own masterpiece or making 2 separate houses, which has been approved by the city.
$1,495,000
15 Yorkshire Drive Arcadia, CA 91006
Open House:
Sunday, 11/17 9:00-11:00PM
- Type:
- Single Family
- Sq.Ft.:
- 2,007
- Status:
- NEW LISTING
- Beds:
- 4
- Lot size:
- 0.22 Acres
- Year built:
- 1953
- Baths:
- 3.00
- MLS#:
- CRAR24221956
ADDITIONAL INFORMATION
Top of the line Remodeled and Added on in 2014 with permit in the Highland Oaks area of Arcadia. South facing, spacious single level 4 bedroom, 3 bath home. Living area of 2,105 sf per REST and a brand new garage of 477 Sf. 2 Master suites on the opposites sides of the house. Great set up for extended family or in-laws. Master Bath has a spa tub and a separate standing shower. This extensively and tastefully updated home with modern amenities has been substantially added on. Newer open kitchen with center island and newer top of the line Jenn-Air/Frigidaire appliances including refrigerator/freezer and wine cooler. Newer Oversized 2-car garage with finished walls and plenty of outlets. Additional parking spaces available on the driveway. Located on a cul-de-sac and tucked away off Santa Anita Ave. Short distance to both Arcadia Elementary and Middle schools as well as shops, market, and restaurants row. Close to the hiking trails, LA County Park with 18-hole golf course~tennis courts~ baseball diamond~etc, Arboretum, Racetrack and Santa Anita Mall. Note: images depicting the property when it was staged
Open House:
Saturday, 11/16 10:00-1:00AM
- Type:
- Condo
- Sq.Ft.:
- 1,370
- Status:
- NEW LISTING
- Beds:
- 2
- Lot size:
- 0.49 Acres
- Year built:
- 1986
- Baths:
- 3.00
- MLS#:
- CRAR24233261
ADDITIONAL INFORMATION
Exuding elegance and warmth, this beautifully updated townhouse is a light-filled haven in the heart of Arcadia. Featuring two spacious bedrooms and 2.5 baths, the home draws you in with a sunken living room, where a large picture window and charming fireplace set a serene tone. Adjacent to this inviting space, the dining room flows seamlessly into a well-appointed kitchen, with the option to remodel to suit the new owner’s tastes—ideal for those looking to add a personal touch. Upstairs, the primary suite impresses with high ceilings, a ceiling fan, and a dual-sink vanity in the master bath, complete with a shower-tub combination. An additional skylit bonus room offers versatility, serving as an ideal home office, creative space, or guest retreat. Just outside, a cozy patio space provides a charming outdoor nook for relaxation or casual dining. Throughout the home, thoughtful updates—including fresh paint, brand-new carpeting, and gleaming chandeliers—add a modern touch. Significant recent upgrades include a new roof installed in 2019, exterior paint refreshed in 2020, and a new AC unit in 2017, ensuring long-term value and comfort for the new owner. Located within walking distance to the vibrant shops and dining along Baldwin Avenue and near Arcadia’s top-rated school
$1,350,000
754 Fairview Avenue Arcadia, CA 91007
Open House:
Saturday, 11/16 6:00-8:00PM
- Type:
- Townhouse
- Sq.Ft.:
- 2,160
- Status:
- NEW LISTING
- Beds:
- 3
- Lot size:
- 0.41 Acres
- Year built:
- 2014
- Baths:
- 4.00
- MLS#:
- CROC24233632
ADDITIONAL INFORMATION
This stunning townhouse features an open floor plan with high ceilings, large windows, and hardwood floors. The spacious master suite offers a walk-in closet and a luxurious jacuzzi tub. The kitchen offers upgraded appliances, wood cabinetry, and granite countertops. Double French doors open to the private backyard, ideal for outdoor living. Additional highlights include central A/C, a two-car garage, and assigned guest parking. Located in a prestigious tree-lined neighborhood, this home is just minutes from 99 Ranch Market, the Santa Anita Mall, and top-rated dining. Walk to award-winning Baldwin Stocker School, Arcadia High School, parks, and more. With easy access to major freeways, this home is perfect for modern living in Arcadia’s most desirable area!
$1,088,000
129 El Dorado Street Arcadia, CA 91006
Open House:
Saturday, 11/16 10:00-12:00AM
- Type:
- Townhouse
- Sq.Ft.:
- 1,579
- Status:
- NEW LISTING
- Beds:
- 3
- Lot size:
- 0.18 Acres
- Year built:
- 2018
- Baths:
- 4.00
- MLS#:
- CRWS24232148
ADDITIONAL INFORMATION
In a private community of only three units, this luxurious Mediterranean-style, two-story townhouse is nestled in a quiet, south-facing neighborhood that enjoys abundant natural light. This stunning residence showcases meticulous details, including precast concrete finishes on all exterior sides, three spacious upstairs suites, and a downstairs powder room with Venetian plaster walls. The first floor boasts 10-foot ceilings with 8-foot doors, complemented by large low-E windows, LED recessed lighting, designer crystal light fixtures, and custom paint throughout. The gourmet kitchen is fitted with contemporary cabinets, high-end stainless steel appliances, and flows seamlessly into the living spaces, featuring quality wood flooring downstairs and Berber carpet in all bedrooms. The master suite offers a walk-in closet, an air-jet Jacuzzi-style tub, and a separate shower with designer tile finishes. An attached two-car garage offers direct access to the kitchen, with two additional guest parking spaces at the rear of the property. The professionally landscaped yard is both paved and beautifully maintained. The property is fully equipped with a pre-wired security system and security cameras. Located just two blocks from First Avenue Middle School in the prestigious Arcadia School Dis
$1,350,000
754 Fairview Avenue Unit B Arcadia, CA 91007
Open House:
Saturday, 11/16 10:00-12:00PM
- Type:
- Townhouse
- Sq.Ft.:
- 2,160
- Status:
- NEW LISTING
- Beds:
- 3
- Lot size:
- 0.41 Acres
- Year built:
- 2014
- Baths:
- 4.00
- MLS#:
- OC24233632
ADDITIONAL INFORMATION
This stunning townhouse features an open floor plan with high ceilings, large windows, and hardwood floors. The spacious master suite offers a walk-in closet and a luxurious jacuzzi tub. The kitchen offers upgraded appliances, wood cabinetry, and granite countertops. Double French doors open to the private backyard, ideal for outdoor living. Additional highlights include central A/C, a two-car garage, and assigned guest parking. Located in a prestigious tree-lined neighborhood, this home is just minutes from 99 Ranch Market, the Santa Anita Mall, and top-rated dining. Walk to award-winning Baldwin Stocker School, Arcadia High School, parks, and more. With easy access to major freeways, this home is perfect for modern living in Arcadia’s most desirable area!
Open House:
Saturday, 11/16 2:00-5:00PM
- Type:
- Condo
- Sq.Ft.:
- 1,370
- Status:
- NEW LISTING
- Beds:
- 2
- Lot size:
- 0.49 Acres
- Year built:
- 1986
- Baths:
- 3.00
- MLS#:
- AR24233261
ADDITIONAL INFORMATION
Exuding elegance and warmth, this beautifully updated townhouse is a light-filled haven in the heart of Arcadia. Featuring two spacious bedrooms and 2.5 baths, the home draws you in with a sunken living room, where a large picture window and charming fireplace set a serene tone. Adjacent to this inviting space, the dining room flows seamlessly into a well-appointed kitchen, with the option to remodel to suit the new owner’s tastes—ideal for those looking to add a personal touch. Upstairs, the primary suite impresses with high ceilings, a ceiling fan, and a dual-sink vanity in the master bath, complete with a shower-tub combination. An additional skylit bonus room offers versatility, serving as an ideal home office, creative space, or guest retreat. Just outside, a cozy patio space provides a charming outdoor nook for relaxation or casual dining. Throughout the home, thoughtful updates—including fresh paint, brand-new carpeting, and gleaming chandeliers—add a modern touch. Significant recent upgrades include a new roof installed in 2019, exterior paint refreshed in 2020, and a new AC unit in 2017, ensuring long-term value and comfort for the new owner. Located within walking distance to the vibrant shops and dining along Baldwin Avenue and near Arcadia’s top-rated schools, this residence combines an exceptional location with a refined, elevated lifestyle.
$1,230,000
130 Alta Street Arcadia, CA 91006
- Type:
- Condo
- Sq.Ft.:
- 1,660
- Status:
- NEW LISTING
- Beds:
- 3
- Lot size:
- 0.18 Acres
- Year built:
- 2015
- Baths:
- 3.00
- MLS#:
- CRWS24233491
ADDITIONAL INFORMATION
This stunning, impeccably maintained front-end townhome feels like a single-family residence, offering privacy and a spacious front yard. The only shared wall is alongside the garage, ensuring a peaceful living environment on a quiet street. Situated near highly acclaimed Arcadia schools, this property exudes the feeling of a brand-new home. Built in 2015 with a Spanish/Mediterranean design, it features 3 bedrooms, 3 full baths, and an open floor plan with hight ceilings. As you enter, the impressive living room with a welcoming fireplace flows into a large formal dining area and a beautifully designed kitchen. The kitchen boasts Quartz countertops, nearly new appliances, a built-in microwave, dishwasher, gas stove, self-cleaning oven, and custom soft-close cabinetry. The flexible family room can be used as an office, children’s play area, home gym, or den. The spacious master suite is flooded with natural light and includes two closets (one being a walk-in), a luxurious master bath with a Jacuzzi tub and a separate walk-in shower, and a private balcony with mountain and tree views. Throughout the home, you’ll find crown molding, gorgeous engineered wood flooring, dual-pane windows, and a tankless water heater. Additional features include a clay tile roof, modern plumbing, a
$638,000
471 W Duarte Road Arcadia, CA 91007
- Type:
- Condo
- Sq.Ft.:
- 1,230
- Status:
- NEW LISTING
- Beds:
- 2
- Lot size:
- 1.28 Acres
- Year built:
- 1961
- Baths:
- 2.00
- MLS#:
- CRWS24232190
ADDITIONAL INFORMATION
Prime location condo in Arcadia School, Convenient area. The nice quiet units community. This update house has a large living room with Maple wood floor and a nice fireplace. Bright interior with recessed lighting throughout the house. Update kitchen with granite counter top. Nice and roomy dinning area. Master bathroom with jacuzzi and separate shower with closet. There are plenty closet and owner update with electric tankless water heater. Recent updates include new painting. The private top floor unit has a patio with very relax garden view. Community is nicely maintained with landscaping and water fountain. Walking distance to elementary and high schools, restaurants, supermarket, medical offices, public transportation, and easy access to 210 and 10 freeways.
Open House:
Saturday, 11/16 2:00-4:00PM
- Type:
- Townhouse
- Sq.Ft.:
- 1,579
- Status:
- NEW LISTING
- Beds:
- 3
- Lot size:
- 0.18 Acres
- Year built:
- 2018
- Baths:
- 4.00
- MLS#:
- WS24232148
ADDITIONAL INFORMATION
In a private community of only three units, this luxurious Mediterranean-style, two-story townhouse is nestled in a quiet, south-facing neighborhood that enjoys abundant natural light. This stunning residence showcases meticulous details, including precast concrete finishes on all exterior sides, three spacious upstairs suites, and a downstairs powder room with Venetian plaster walls. The first floor boasts 10-foot ceilings with 8-foot doors, complemented by large low-E windows, LED recessed lighting, designer crystal light fixtures, and custom paint throughout. The gourmet kitchen is fitted with contemporary cabinets, high-end stainless steel appliances, and flows seamlessly into the living spaces, featuring quality wood flooring downstairs and Berber carpet in all bedrooms. The master suite offers a walk-in closet, an air-jet Jacuzzi-style tub, and a separate shower with designer tile finishes. An attached two-car garage offers direct access to the kitchen, with two additional guest parking spaces at the rear of the property. The professionally landscaped yard is both paved and beautifully maintained. The property is fully equipped with a pre-wired security system and security cameras. Located just two blocks from First Avenue Middle School in the prestigious Arcadia School District, this home is also within walking distance of Santa Anita Golf Park, and close to downtown Arcadia and supermarkets.
- Type:
- Condo
- Sq.Ft.:
- 1,230
- Status:
- NEW LISTING
- Beds:
- 2
- Lot size:
- 1.28 Acres
- Year built:
- 1961
- Baths:
- 2.00
- MLS#:
- WS24232190
ADDITIONAL INFORMATION
Prime location condo in Arcadia School, Convenient area. The nice quiet units community. This update house has a large living room with Maple wood floor and a nice fireplace. Bright interior with recessed lighting throughout the house. Update kitchen with granite counter top. Nice and roomy dinning area. Master bathroom with jacuzzi and separate shower with closet. There are plenty closet and owner update with electric tankless water heater. Recent updates include new painting. The private top floor unit has a patio with very relax garden view. Community is nicely maintained with landscaping and water fountain. Walking distance to elementary and high schools, restaurants, supermarket, medical offices, public transportation, and easy access to 210 and 10 freeways.
- Type:
- Industrial
- Sq.Ft.:
- 12,840
- Status:
- NEW LISTING
- Beds:
- n/a
- Lot size:
- 0.54 Acres
- Year built:
- 1987
- Baths:
- MLS#:
- CV24231908
ADDITIONAL INFORMATION
Warehouse Space for Lease in a Well Maintained, Multi-Tenant Business Center Available: Unit 127 M (2,140 Square Feet) Rental Rate: $1.85 per Square Foot per Month Lease Type: Industrial Gross Term: 3-5 Years Parking: 2/1,000 Possession: Available March 2025 - 2-story Office and Warehouse Unit with a roll up door, 2 private restrooms, and a private rooftop balcony - Walking distance to the Metro Gold Line and Downtown Arcadia - Close proximity to the 210 freeway
$1,238,000
35 Bedford Court Arcadia, CA 91007
Open House:
Sunday, 11/17 2:00-4:00PM
- Type:
- Condo
- Sq.Ft.:
- 1,590
- Status:
- NEW LISTING
- Beds:
- 4
- Lot size:
- 0.86 Acres
- Year built:
- 2021
- Baths:
- 3.00
- MLS#:
- WS24230506
ADDITIONAL INFORMATION
Step Into This Exquisite And Contemporary Side-Unit Residence Nestled Within A Prestigious Gated Community Of The Award-Winning Arcadia School District. Boasting 4 bedrooms and 3 bathrooms across two elegant stories, this home offers direct access through a private front porch entry. As a side unit sharing only one common wall, it is graced with an abundance of natural light and enhanced airflow throughout. The expansive open floor plan effortlessly unites the living room, dining area, and kitchen, all adorned with soaring ceilings, recessed lighting, and plantation shutters. The gourmet chef's kitchen is a culinary masterpiece, featuring upgraded countertops, top-of-the-line stainless steel appliances, and a central island—ideal for the discerning chef. This residence seamlessly fuses exceptional educational opportunities with luxurious living. Situated in the esteemed community known as The 8Eighty, residents enjoy communal amenities and a prime location close to shopping centers and freeways, all within walking distance of schools. The two-story townhome includes an attached garage for your convenience. This move-in ready abode presents a rare opportunity to own a modern condo in a highly sought-after gated enclave. Don't let this exceptional property slip away—a perfect blend of contemporary amenities and an enviable location awaits you.
$1,128,000
2613 Winston Court Arcadia, CA 91007
- Type:
- Condo
- Sq.Ft.:
- 1,490
- Status:
- NEW LISTING
- Beds:
- 3
- Lot size:
- 1.88 Acres
- Year built:
- 2021
- Baths:
- 3.00
- MLS#:
- WS24230402
ADDITIONAL INFORMATION
Welcome to this modern and luxurious side unit home located in a gated community in Arcadia. This residence offers 3 bedrooms and 3 bathrooms, featuring direct access through a private front porch entry. Being a side unit with only one common wall, the home benefits from more natural light and enhanced airflow throughout. The open floor plan seamlessly connects the living room, dining area, and kitchen, adorned with high ceilings, recessed lighting, and plantation shutters. The gourmet chef’s kitchen stands out with upgraded countertops, stainless steel appliances, and a central island—perfect for culinary enthusiasts. Part of the award-winning Arcadia School District, this home combines quality education opportunities with comfortable living. The community, known as The 8Eighty, provides common area amenities and is situated in a prime location close to shopping centers and freeways, and within walking distance to schools. This three-story townhome features an attached garage for your convenience. The home is move-in ready, offering a fantastic opportunity to own a newer condo in a desirable gated community. Don't miss out on this exceptional property that perfectly blends modern amenities with a great location.
$1,600,000
1045 Asder Lane Arcadia, CA 91006
Open House:
Sunday, 11/17 9:00-12:00AM
- Type:
- Single Family
- Sq.Ft.:
- 2,260
- Status:
- NEW LISTING
- Beds:
- 4
- Lot size:
- 0.3 Acres
- Year built:
- 1974
- Baths:
- 3.00
- MLS#:
- CRAR24231808
ADDITIONAL INFORMATION
Welcome to this Spanish Hacienda-style home in Arcadia built in 1974 that is on the market for the first time in 50 years. Enter through arched wrought iron gates into a lush courtyard leading to the elegant double-door entry. The expansive living and dining room combination boasts faux wood floors and large arched windows, filling the space with light. The cozy family room, featuring a kiva fireplace with a raised brick hearth, sliding doors to the rear yard, and a ceiling fan, opens to a spacious kitchen complete with stainless steel appliances, ceramic countertops, an electric cooktop, and an eating area. Down the central hallway, you'll find an XL half bath with period wallpaper and four bedrooms, including a primary suite with an attached bath that offers a luxurious Roman tub. The backyard oasis includes a pool with diving board, fire pit, large patio, greenhouse, and sprawling oak trees, creating a perfect space for relaxation and entertaining. Additional features include a three-car attached garage, circular driveway offering additional parking for three more cars, composition shingle roof, lush landscaping, and central air and heat. This fantastic home is located in the coveted Highland Oaks school district, close to shopping, dining, banks, and freeway access, offering
$968,000
139 Alta St #B Arcadia, CA 91006
Open House:
Saturday, 11/16 1:00-5:00PM
- Type:
- Condo
- Sq.Ft.:
- 1,859
- Status:
- NEW LISTING
- Beds:
- 4
- Year built:
- 1990
- Baths:
- 3.00
- MLS#:
- AR24231298
ADDITIONAL INFORMATION
Experience luxury living at its finest in this exquisite tri-level townhouse nestled within the prestigious Arcadia School District. Boasting 4 bedrooms and 3 bathrooms, along with a spacious bonus room perfect for play, exercise, or a cozy movie night. Highlights include a brand new roof, a spacious living room with a fireplace, a formal dining area, and a well-appointed kitchen with a nook. The upper level features a charming loft, a primary bedroom with a private balcony and updated en-suite bathroom, and two additional bedrooms. The lower level houses a convenient two-car garage and a versatile bonus room. Situated within walking distance to the renowned Arcadia Mall for shopping and dining options, and with easy access to Freeway 210 for commuting convenience, this townhouse offers the perfect blend of elegance, functionality, and access to top-notch amenities.The bonus room, which adds approximately 395 sq. ft. (not included in the living space), offers versatile possibilities as a play area, exercise room, or home theater, all within the generous 1,825 sq. ft. of living space.
$1,298,000
137 Genoa Street Arcadia, CA 91006
Open House:
Saturday, 11/16 9:00-11:00PM
- Type:
- Townhouse
- Sq.Ft.:
- 2,350
- Status:
- NEW LISTING
- Beds:
- 3
- Lot size:
- 0.39 Acres
- Year built:
- 2001
- Baths:
- 3.00
- MLS#:
- CRAR24227568
ADDITIONAL INFORMATION
Welcome to your new sanctuary, private gated community. Immaculate one owner home maintained the pride of ownership. Very spacious impeccable condition, almost 2,400 sqft living area 3 bedroom, 3 bathrooms and Newer central AC/ heating system, beautifully appointed townhome with all the amenities and comforts to make life feel effortless. Upon entering, you’ll be greeted by the warmth of beautiful and large downstairs. The living room boasts a classic gas fireplace, and large bay windows. Beautiful windows throughout the home offers natural lighting. The kitchen is a cook’s dream, equipped with granite countertops, a large center island, and a four-burner gas stove. Additional highlights include a huge walk-in pantry and a ceramic sink, making meal prep and cleanup a breeze. This home offers practical yet elegant spaces, including a large utility closet and convenient downstairs powder room. Upstairs has large family room near Primary suite. Comfort and style continue with plush carpet, dual-pane windows. The primary bedroom is a true retreat and features a generous walk-in closet and an ensuite bath with luxurious finishes. Relax in the jetted jacuzzi tub, enjoy the walk-in shower, and quartz-topped dual sinks. The secondary bathroom also includes dual sinks, making morning
$1,298,000
137 Genoa Street Unit B Arcadia, CA 91006
Open House:
Saturday, 11/16 1:00-3:00PM
- Type:
- Townhouse
- Sq.Ft.:
- 2,350
- Status:
- NEW LISTING
- Beds:
- 3
- Lot size:
- 0.39 Acres
- Year built:
- 2001
- Baths:
- 3.00
- MLS#:
- AR24227568
ADDITIONAL INFORMATION
Welcome to your new sanctuary, private gated community. Immaculate one owner home maintained the pride of ownership. Very spacious impeccable condition, almost 2,400 sqft living area 3 bedroom, 3 bathrooms and Newer central AC/ heating system, beautifully appointed townhome with all the amenities and comforts to make life feel effortless. Upon entering, you’ll be greeted by the warmth of beautiful and large downstairs. The living room boasts a classic gas fireplace, and large bay windows. Beautiful windows throughout the home offers natural lighting. The kitchen is a cook’s dream, equipped with granite countertops, a large center island, and a four-burner gas stove. Additional highlights include a huge walk-in pantry and a ceramic sink, making meal prep and cleanup a breeze. This home offers practical yet elegant spaces, including a large utility closet and convenient downstairs powder room. Upstairs has large family room near Primary suite. Comfort and style continue with plush carpet, dual-pane windows. The primary bedroom is a true retreat and features a generous walk-in closet and an ensuite bath with luxurious finishes. Relax in the jetted jacuzzi tub, enjoy the walk-in shower, and quartz-topped dual sinks. The secondary bathroom also includes dual sinks, making morning routines a breeze. Every bedroom in this home includes Hunter Douglas blinds and beautiful recessed lighting throughout. The attached two-car garage provides secure parking and includes a laundry closet for added convenience. Step outside to enjoy the private patio, ideal for relaxing or hosting guests. This semi detached home shares only one partial wall. Very quiet street with great location; near the Santa Anita Golf Course, Shopping, restaurants, and Arcadia schools. Don’t miss your chance to own this stunning townhome with high ceilings, elegant finishes, and thoughtful design, making it the perfect place to call home.
Open House:
Saturday, 11/16 1:00-4:00PM
- Type:
- Townhouse
- Sq.Ft.:
- 1,570
- Status:
- Active
- Beds:
- 2
- Lot size:
- 0.39 Acres
- Year built:
- 1977
- Baths:
- 2.00
- MLS#:
- PF24185420
ADDITIONAL INFORMATION
This well-designed 2-bedroom, 2-bathroom townhouse spans 1,570 square feet, offering a perfect blend of comfort and style across two levels. Freshly painted. A double door entry welcomes you to a tiled entry area that sets the tone for the home's thoughtful layout. The first floor features a cozy bedroom with two closets and a private bathroom, complete with a sink, toilet, and a shower over the tub. A newer sliding glass door opens to your own private patio, perfect for enjoying the California sunshine. Convenience is key with an in-unit washer and dryer hook ups tucked away in a laundry closet, as well as additional storage under the stairway and a linen cabinet. The attached 2-car garage provides direct access with an automatic garage door opener, making daily life a breeze. Venture upstairs to discover a spacious living room highlighted by a charming corner gas fireplace and soaring cathedral beamed ceilings. Dual-paned sliding glass doors lead to a balcony, creating an inviting indoor-outdoor flow. The open-concept space features laminate flooring and a ceiling fan for added comfort. The kitchen is a chef's delight with its large sink, dual oven, and abundant cabinetry. Enjoy the convenience of a refrigerator, stovetop, garbage disposal, and dishwasher, all set against classic tile countertops and flooring, illuminated by efficient fluorescent lighting. The upstairs bedroom boasts the same cathedral beamed ceiling and offers a wall-to-wall closet. Dual-paned windows and laminate floors continue the home's stylish theme. The adjoining bathroom features dual sinks, an oversized deep tub, and tile floors, providing a serene space to unwind. This townhouse is equipped with air conditioning, ensuring comfort throughout the year. Don’t miss the opportunity to make this delightful property your new home! Award winning Temple City Schools. Central vacuum system. Offers due 11/21/2024 at 5:00 PM.
$1,825,000
4238 Lynd Avenue Arcadia, CA 91006
Open House:
Saturday, 11/16 1:00-4:00PM
- Type:
- Single Family
- Sq.Ft.:
- 3,514
- Status:
- Active
- Beds:
- 5
- Lot size:
- 0.17 Acres
- Year built:
- 2018
- Baths:
- 4.00
- MLS#:
- WS24228669
ADDITIONAL INFORMATION
Built in 2018, this stunning home offers a perfect blend of modern luxury and functional design. Upon entry, you are welcomed by a spacious foyer that leads into a large family room and a guest room with a separate main floor bathroom. The home features new solid hardwood flooring throughout, custom-built bathroom vanities with marble, and thoughtful storage solutions, including linen closets on both levels and a mudroom. The gourmet kitchen is a chef’s dream, boasting Calcutta marble countertops, a large island with a custom glass top, and Wolf/Sub-Zero appliances. Custom cabinetry provides ample storage, complemented by a large pantry and top-tier fixture. There is also a second private fry kitchen with granite counters, a spacious pantry, and pull-out drawers offers even more convenience. Traveling upstairs, the primary suite is a serene retreat with a private balcony, custom doors, and a spacious walk-in closet with an organized storage system. The en-suite bath features marble flooring, a large soaking tub, a custom vanity, and a rain-head shower. A junior suite, two additional large bedrooms, and a well-appointed upstairs bathroom complete the interior spaces. Additional features include a 2-car garage with built-in storage, an electric vehicle charging station, whole-house water filtration and softener system, a cozy reading nook, copper plumbing, two 4-Ton HVACS, Hardi Board siding, fire sprinkler system, and energy efficient dual pane vinyl windows. The beautifully landscaped backyard is perfect for entertaining or relaxation, featuring custom side gates, privacy hedges, and brand new irrigation system. The yard also boasts a covered Ipe wood deck with a custom gas fireplace and lighting, along with a newly built outdoor kitchen designed for gourmet cooking. The kitchen includes a charcoal BBQ, gas grill, Teppanyaki grill, gas burners, an outdoor fridge, warming drawer, sink, and ample storage, all set in a large, entertainer-friendly space. This home offers unparalleled luxury, convenience, and outdoor living in a truly exceptional setting...come and schedule your tour today before it's gone!
$729,000
936 Sandra Avenue Arcadia, CA 91006
- Type:
- Single Family
- Sq.Ft.:
- 696
- Status:
- Active
- Beds:
- 2
- Lot size:
- 0.12 Acres
- Year built:
- 1949
- Baths:
- 1.00
- MLS#:
- AR24229447
ADDITIONAL INFORMATION
Sweet home located in South Arcadia on a great street. New paint, refinished hardwood floors throughout, new kitchen and bathroom flooring and a huge plus: ALL NEW COPPER PLUMBING! There is a nice yard with fruit trees and plenty of room to expand. Two car garage. Close to shopping, restaurants, and transportation. Central location gives easy access to 210, 605 and 10 freeways. This is a great starter home with Monrovia schools!
Open House:
Saturday, 11/16 9:00-12:00AM
- Type:
- Townhouse
- Sq.Ft.:
- 1,570
- Status:
- Active
- Beds:
- 2
- Lot size:
- 0.39 Acres
- Year built:
- 1977
- Baths:
- 2.00
- MLS#:
- CRPF24185420
ADDITIONAL INFORMATION
This well-designed 2-bedroom, 2-bathroom townhouse spans 1,570 square feet, offering a perfect blend of comfort and style across two levels. Freshly painted. A double door entry welcomes you to a tiled entry area that sets the tone for the home's thoughtful layout. The first floor features a cozy bedroom with two closets and a private bathroom, complete with a sink, toilet, and a shower over the tub. A newer sliding glass door opens to your own private patio, perfect for enjoying the California sunshine. Convenience is key with an in-unit washer and dryer hook ups tucked away in a laundry closet, as well as additional storage under the stairway and a linen cabinet. The attached 2-car garage provides direct access with an automatic garage door opener, making daily life a breeze. Venture upstairs to discover a spacious living room highlighted by a charming corner gas fireplace and soaring cathedral beamed ceilings. Dual-paned sliding glass doors lead to a balcony, creating an inviting indoor-outdoor flow. The open-concept space features laminate flooring and a ceiling fan for added comfort. The kitchen is a chef's delight with its large sink, dual oven, and abundant cabinetry. Enjoy the convenience of a refrigerator, stovetop, garbage disposal, and dishwasher, all set against class

