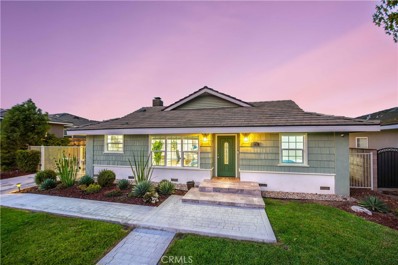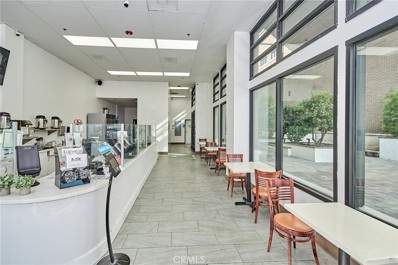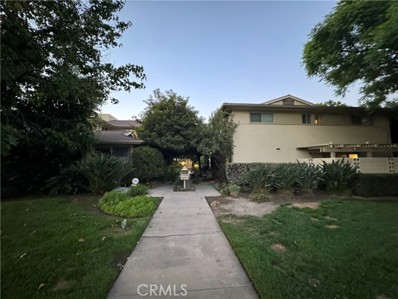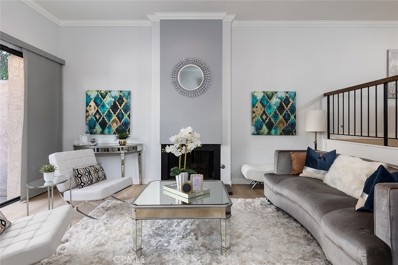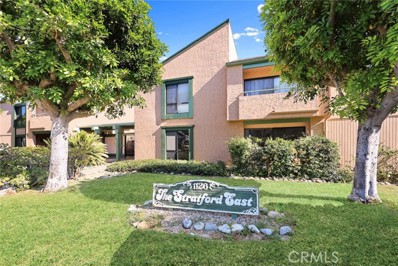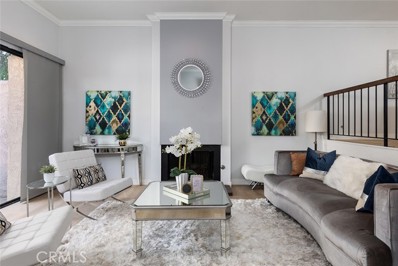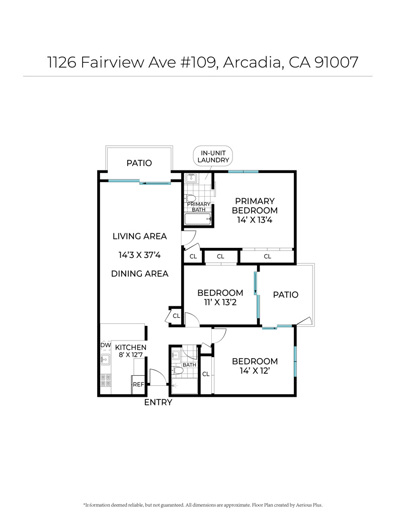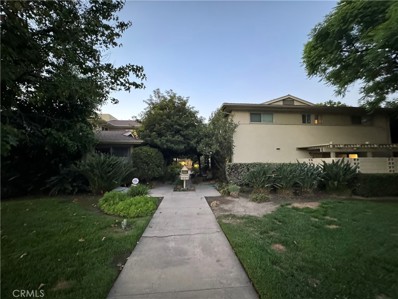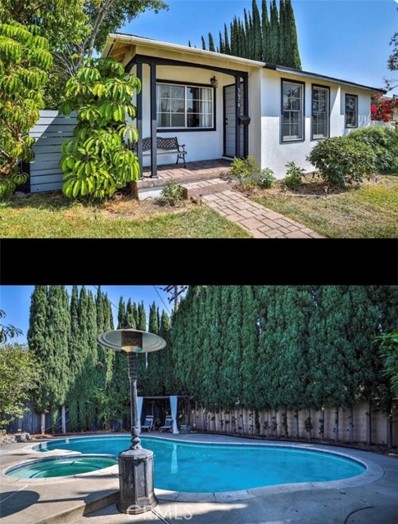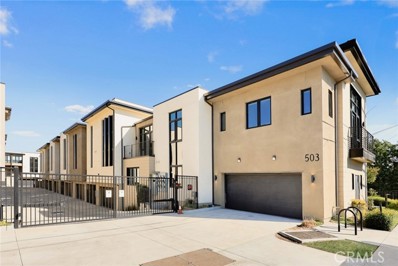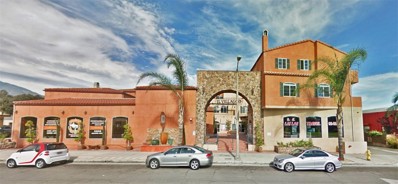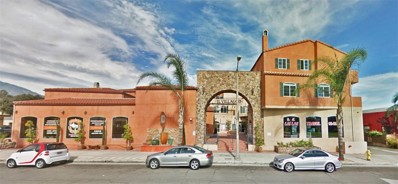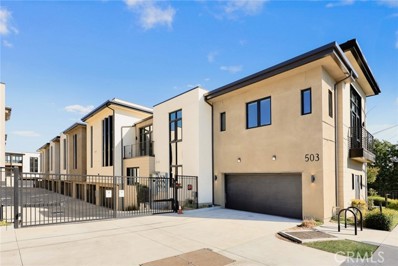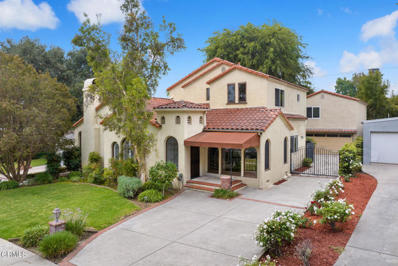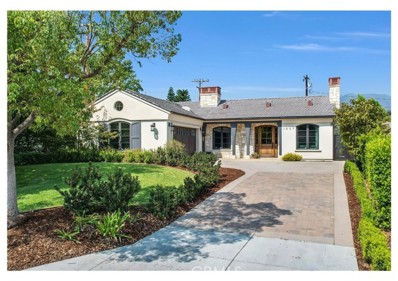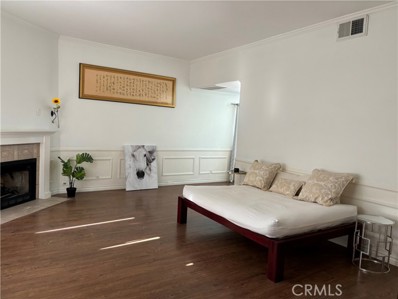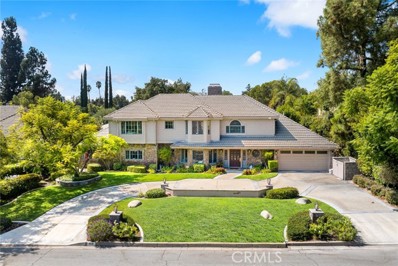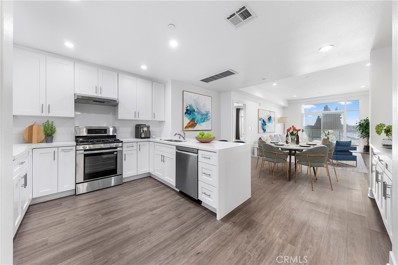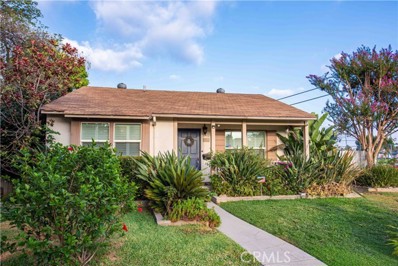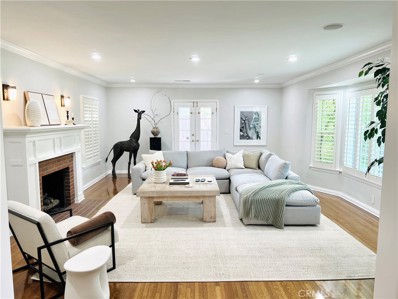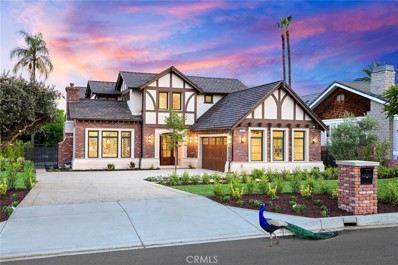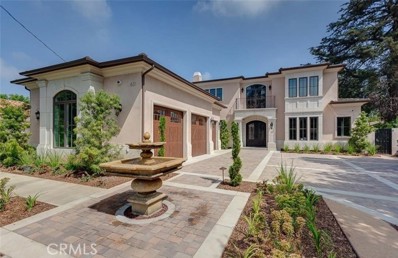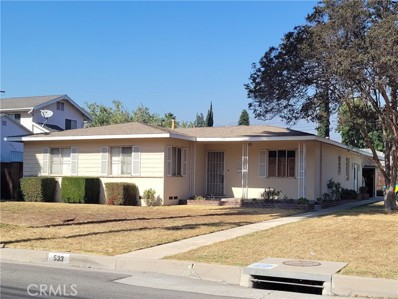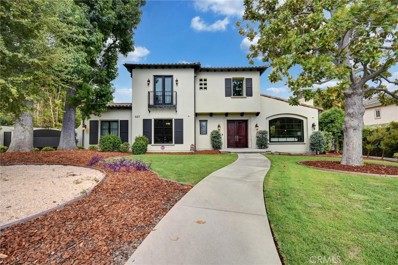Arcadia CA Homes for Rent
$1,790,000
512 Columbia Road Arcadia, CA 91007
- Type:
- Single Family
- Sq.Ft.:
- 1,837
- Status:
- Active
- Beds:
- 3
- Lot size:
- 0.19 Acres
- Year built:
- 1946
- Baths:
- 2.00
- MLS#:
- AR24203080
ADDITIONAL INFORMATION
This spectacular Craftsman style home sits in the prestigious Lower Rancho Peacock area of Arcadia on a quiet, tree-lined street with great curb appeal. This single-story home is fully upgraded and features 3 Bedrooms 2 Baths with 1,837 sqft of living space on an 8,369 sqft lot. This dream turnkey home was custom designed and remodeled for the owner 2 years ago, and no expenses were spared. As soon as you step inside, you’ll notice the open floor plan along with high-end lighting fixtures that create a warm, inviting atmosphere with a cozy fireplace. You’re greeted by the living area and great room with an open concept kitchen. The gourmet kitchen includes newer cabinets, appliances, countertops, and plenty of natural lighting throughout. The family room offers direct views and sliding door into the beautiful back yard, complete with a patio, pool, and detached garage. The master suite is a generous size, and features a walk-in closet, dual bathroom sinks, separate tub and shower, and top-of-the-line fixtures. The secondary bedrooms and bathroom are well appointed and designed with practicality in mind. Additional property amenities include a laundry room, central air conditioning, and tankless water heater. The home has been completely upgraded inside and out, including the tile roof, dual-pane windows, doors, electrical wiring, and plumbing. Other upgrades include newer sprinkler system, concrete, interior & exterior paint, automatic gate, garage, and much more. Conveniently located near the Arboretum, the Shops at Santa Anita, park, golf course, racetrack, supermarket, hospital, fine dining and entertainment. Easy access to 210 freeway. Award-winning Arcadia Schools! This villa, with its prime location and stunning living surroundings, represents an exceptional choice for your dream home.
- Type:
- Business Opportunities
- Sq.Ft.:
- n/a
- Status:
- Active
- Beds:
- n/a
- Baths:
- MLS#:
- AR24202903
ADDITIONAL INFORMATION
- Type:
- Condo
- Sq.Ft.:
- 1,380
- Status:
- Active
- Beds:
- 2
- Lot size:
- 0.65 Acres
- Year built:
- 1968
- Baths:
- 3.00
- MLS#:
- CRAR24200832
ADDITIONAL INFORMATION
This lovely two stories, well maintained townhome style condominium located on a land lease property in a desirable location of Arcadia. Built in 1968, this home features 2 large ensuite bedrooms and 2.5 bathrooms. Its first floor has a large open living area with fireplace, dining area, and sliding door to the private patio. This unit comes with 1 car detached garage. The land lease including the HOA fee is $1751 per month. Land lease recently extended until 2058.
- Type:
- Townhouse
- Sq.Ft.:
- 1,838
- Status:
- Active
- Beds:
- 2
- Lot size:
- 1.55 Acres
- Year built:
- 1974
- Baths:
- 3.00
- MLS#:
- WS24197790
ADDITIONAL INFORMATION
Beautifully maintained townhouse in the heart of Arcadia! This charming front unit offers a generous 1,838 SF of living space featuring 2 bedrooms, 2.5 bathrooms plus a den. Upon entry from the double front doors, the main level features a large living room with high ceilings and fireplace, wet bar, dining room, den, half bath and modern kitchen with beautiful flat panel cabinets, quartz countertops, electric cooktop, and hood vent. Sliding doors off the living room open up to an enclosed patio that is great for entertaining. The den has built ins with lots of storage and is perfect for an office or playroom. As you walk upstairs, you’ll notice the natural light coming in from the sky light and ample storage space available in the hallway closets. Washer and dryer hook ups are also conveniently located in the hallway closet. The very spacious primary bedroom features vaulted ceilings, fireplace, custom walk in closet and vanity that leads to the primary bathroom. Primary bathroom features double sinks, quartz countertops, large stand up shower, and a spacious jetted tub. Across the way, the secondary bedroom also has vaulted ceilings, walk in closet, and an en-suite bathroom with stand up shower and quartz countertop. All bedrooms feature plantation shutters. Recent updates include a new water heater and WPC flooring throughout which were installed in 2022 and new roof installed in 2024 by HOA. Attached two car garage has lots of storage space and provides security and convenience to the home. Water, trash and landscaping included in monthly HOA dues. This highly sought after community features a pool, spa, lush walkways and is conveniently located near the Santa Anita Racetrack, golf course, restaurants, The Shops at Santa Anita, supermarkets, award winning Arcadia schools, parks, and much more. This lovely townhome is a must see!
- Type:
- Condo
- Sq.Ft.:
- 1,237
- Status:
- Active
- Beds:
- 3
- Lot size:
- 1.22 Acres
- Year built:
- 1972
- Baths:
- 2.00
- MLS#:
- CRWS24200539
ADDITIONAL INFORMATION
This home, completely updated in 2024, is in the renowned Unified Arcadia School District. It features an inside washer and dryer, a new kitchen with modern appliances and countertops, new bathrooms, new light fixtures, and new flooring. This beautiful home offers three spacious bedrooms, two bathrooms, and a living space of 1,267 square feet. Situated on a corner, it boasts two charming patios. The interior showcases a modern open floor plan with oversized windows in the living room and bedrooms, flooding the space with abundant natural light. You'll find a cozy dining area and an open kitchen with stainless steel appliances, hardwood cabinets, and high-end countertops. The master suite has a private balcony, providing extra space for activities and a breath of fresh air. Additionally, the community features a pool for your enjoyment.
- Type:
- Townhouse
- Sq.Ft.:
- 1,838
- Status:
- Active
- Beds:
- 2
- Lot size:
- 1.55 Acres
- Year built:
- 1974
- Baths:
- 3.00
- MLS#:
- CRWS24197790
ADDITIONAL INFORMATION
Beautifully maintained townhouse in the heart of Arcadia! This charming front unit offers a generous 1,838 SF of living space featuring 2 bedrooms, 2.5 bathrooms plus a den. Upon entry from the double front doors, the main level features a large living room with high ceilings and fireplace, wet bar, dining room, den, half bath and modern kitchen with beautiful flat panel cabinets, quartz countertops, electric cooktop, and hood vent. Sliding doors off the living room open up to an enclosed patio that is great for entertaining. The den has built ins with lots of storage and is perfect for an office or playroom. As you walk upstairs, you’ll notice the natural light coming in from the sky light and ample storage space available in the hallway closets. Washer and dryer hook ups are also conveniently located in the hallway closet. The very spacious primary bedroom features vaulted ceilings, fireplace, custom walk in closet and vanity that leads to the primary bathroom. Primary bathroom features double sinks, quartz countertops, large stand up shower, and a spacious jetted tub. Across the way, the secondary bedroom also has vaulted ceilings, walk in closet, and an en-suite bathroom with stand up shower and quartz countertop. All bedrooms feature plantation shutters. Recent updates inc
- Type:
- Condo
- Sq.Ft.:
- 1,237
- Status:
- Active
- Beds:
- 3
- Lot size:
- 1.22 Acres
- Year built:
- 1972
- Baths:
- 2.00
- MLS#:
- WS24200539
ADDITIONAL INFORMATION
This home, completely updated in 2024, is in the renowned Unified Arcadia School District. It features an inside washer and dryer, a new kitchen with modern appliances and countertops, new bathrooms, new light fixtures, and new flooring. This beautiful home offers three spacious bedrooms, two bathrooms, and a living space of 1,267 square feet. Situated on a corner, it boasts two charming patios. The interior showcases a modern open floor plan with oversized windows in the living room and bedrooms, flooding the space with abundant natural light. You'll find a cozy dining area and an open kitchen with stainless steel appliances, hardwood cabinets, and high-end countertops. The master suite has a private balcony, providing extra space for activities and a breath of fresh air. Additionally, the community features a pool for your enjoyment.
- Type:
- Condo
- Sq.Ft.:
- 1,380
- Status:
- Active
- Beds:
- 2
- Lot size:
- 0.65 Acres
- Year built:
- 1968
- Baths:
- 3.00
- MLS#:
- AR24200832
ADDITIONAL INFORMATION
This lovely two stories, well maintained townhome style condominium located on a land lease property in a desirable location of Arcadia. Built in 1968, this home features 2 large ensuite bedrooms and 2.5 bathrooms. Its first floor has a large open living area with fireplace, dining area, and sliding door to the private patio. This unit comes with 1 car detached garage. The land lease including the HOA fee is $1751 per month. Land lease recently extended until 2058.
$1,175,000
5674 Huddart Avenue Arcadia, CA 91006
- Type:
- Single Family
- Sq.Ft.:
- 1,714
- Status:
- Active
- Beds:
- 3
- Lot size:
- 0.16 Acres
- Year built:
- 1950
- Baths:
- 3.00
- MLS#:
- CV24199860
ADDITIONAL INFORMATION
Beautiful Single-Story Home in Arcadia Welcome to this charming single-story home nestled in the heart of Arcadia. Step inside to discover the freshly stained original hardwood flooring, exuding warmth and character throughout. The kitchen has been tastefully updated with new countertops, perfect for cooking and entertaining, while the entire home boasts a fresh coat of paint, creating a bright and inviting atmosphere. Recent updates include a brand-new roof, ensuring peace of mind for years to come. The expansive backyard is a true oasis, featuring a sparkling pool and relaxing spa, ideal for those warm California days. Enjoy the bounty of your own private orchard with Mango, Guava, Peach, Persimmon, and Lemon trees — a gardener's paradise! For added convenience, the garage is wired with a separate 60A electrical service panel, offering versatility for any future projects or electric vehicle charging. This Arcadia gem offers a perfect blend of modern updates and classic charm, making it a must-see!
$1,498,000
503 N. Santa Anita Arcadia, CA 91006
- Type:
- Condo
- Sq.Ft.:
- 2,343
- Status:
- Active
- Beds:
- 5
- Lot size:
- 1.14 Acres
- Year built:
- 2020
- Baths:
- 4.00
- MLS#:
- CRAR24198990
ADDITIONAL INFORMATION
Welcome to the prestigious Northern part of Arcadia, this 2020 newly built gated community offers an exclusive collection of 20 contemporary townhomes. This two story townhome is the largest floor plan in the community. It offers 5 bedrooms and 3.5 bath, has 2343 sqft living spaces. Open floor plan with modern kitchen connected with the living room. wood floor through out the 1st level. A lot of nature sunlight. There is a Bedroom suite located on the first level as well, convenient for the family guests or in-laws. Up to the second level, there is a loft area and balcony, you will also find 4 more bedrooms upstairs including the 12 feet ceiling master suite. Perfectly located within walking distance to the metro gold line, walking distance to the community park. enjoy the prestige of Arcadia unified schools. With easy access to the 210, 10 and 605 freeways. these Townhomes are not just a place to live, but a lifestyle choice for those seeking comfort luxury. Must see!!
- Type:
- Business Opportunities
- Sq.Ft.:
- 2,000
- Status:
- Active
- Beds:
- n/a
- Baths:
- MLS#:
- WS24198902
ADDITIONAL INFORMATION
Seize the opportunity to own a well-established and popular Asian Noodle Restaurant in the bustling city of Arcadia. This turn-key business offers a unique chance to step into a steady operation with a loyal customer base and significant growth potential. Situated in a high-traffic area of Arcadia, the restaurant benefits from excellent visibility and accessibility. The location attracts both locals and visitors, ensuring a steady flow of customers. Known for its authentic and delectable noodle dishes, the restaurant enjoys a strong reputation in the community. It has garnered positive reviews and a dedicated following. The restaurant features a spacious dining area, approximately 2,000 sq.ft. premises, 2 restrooms, and a large kitchen. The interior is well-maintained and includes comfortable seating for 78 capacities. The kitchen is fully equipped with essential appliances and fixtures, including a walk-in cooler. This setup supports efficient and high-volume service. City/County permits and licenses are up to day. Sale includes all FF&E. This is a truly unique opportunity to step into a steady and busy turn-key restaurant business setting. Restaurant may be converted to a different concept with landlord's approval. This sale is well priced and represents its real value. PLEASE DO NOT DISTURB EMPLOYEES!!! Call today for more information.
$899,000
306 S 1st Avenue Arcadia, CA 91006
- Type:
- Single Family
- Sq.Ft.:
- 1,630
- Status:
- Active
- Beds:
- 3
- Lot size:
- 0.49 Acres
- Year built:
- 2007
- Baths:
- 3.00
- MLS#:
- CRTR24198080
ADDITIONAL INFORMATION
Mountain View luxury condo located in this IL VILLAGGIO community , a spectacular mix used property in the prime location of Arcadia. Well maintained 3 BD 3 BA with grand living space , fireplace and tile flooring that wonderfully lays out into a very comfortable living room . A gourmet kitchen with granite counter top with living room window overlooking the beautiful mountainous view... in addition to a very nice modern tiled half- bathroom downstairs. There are 3 spacious bedrooms each with a private balcony providing city and mountain views. High vaulted ceiling making it feel extra spacious and open. Furthermore, two parking spaces are assigned to this unit in the underground parking facility. It’s walking distance to shopping, restaurants, the First Avenue middle-school, the Arcadia High School, parks, golf course and a short driving distance to the Arcadia mall. Act quick ! Good Investment , Home starter should never miss!
- Type:
- Mixed Use
- Sq.Ft.:
- 1,630
- Status:
- Active
- Beds:
- 3
- Lot size:
- 0.49 Acres
- Year built:
- 2007
- Baths:
- 3.00
- MLS#:
- TR24198080
ADDITIONAL INFORMATION
Mountain View luxury condo located in this IL VILLAGGIO community , a spectacular mix used property in the prime location of Arcadia. Well maintained 3 BD 3 BA with grand living space , fireplace and tile flooring that wonderfully lays out into a very comfortable living room . A gourmet kitchen with granite counter top with living room window overlooking the beautiful mountainous view... in addition to a very nice modern tiled half- bathroom downstairs. There are 3 spacious bedrooms each with a private balcony providing city and mountain views. High vaulted ceiling making it feel extra spacious and open. Furthermore, two parking spaces are assigned to this unit in the underground parking facility. It’s walking distance to shopping, restaurants, the First Avenue middle-school, the Arcadia High School, parks, golf course and a short driving distance to the Arcadia mall. Act quick ! Good Investment , Home starter should never miss!
$1,498,000
503 N. Santa Anita Unit G Arcadia, CA 91006
- Type:
- Condo
- Sq.Ft.:
- 2,343
- Status:
- Active
- Beds:
- 5
- Lot size:
- 1.14 Acres
- Year built:
- 2020
- Baths:
- 4.00
- MLS#:
- AR24198990
ADDITIONAL INFORMATION
Welcome to the prestigious Northern part of Arcadia, this 2020 newly built gated community offers an exclusive collection of 20 contemporary townhomes. This two story townhome is the largest floor plan in the community. It offers 5 bedrooms and 3.5 bath, has 2343 sqft living spaces. Open floor plan with modern kitchen connected with the living room. wood floor through out the 1st level. A lot of nature sunlight. There is a Bedroom suite located on the first level as well, convenient for the family guests or in-laws. Up to the second level, there is a loft area and balcony, you will also find 4 more bedrooms upstairs including the 12 feet ceiling master suite. Perfectly located within walking distance to the metro gold line, walking distance to the community park. enjoy the prestige of Arcadia unified schools. With easy access to the 210, 10 and 605 freeways. these Townhomes are not just a place to live, but a lifestyle choice for those seeking comfort luxury. Must see!!
$2,999,000
1647 Santa Anita Avenue Arcadia, CA 91006
- Type:
- Single Family
- Sq.Ft.:
- 3,890
- Status:
- Active
- Beds:
- 6
- Lot size:
- 0.23 Acres
- Year built:
- 1927
- Baths:
- 5.00
- MLS#:
- P1-19689
ADDITIONAL INFORMATION
Located across the street from Highland Oaks Elementary in the gorgeous Highland Oaks area of Arcadia. Upon entering this beautifully renovated Spanish-style home, you are greeted by a formal living room, formal dining room, and a huge great room featuring a central fireplace, vaulted ceilings with skylights, and a bifold door that opens all the way for al-fresco dining. Downstairs there are three comfortably sized bedrooms, one full bath, and a convenient powder room located off the kitchen. A full basement is available for additional storage. The second floor has a luxurious primary bedroom with private balcony which overlooks the serene backyard and pool. The primary retreat also includes a full bath and a walk-in closet. A second upstairs bedroom has picturesque mountain views and is complemented by an additional bathroom. Step outside to find an entertainer's dream by the pool, complete with an eating area, poolside bar and kitchenette. Adjacent is a brand-new garage with a well-planned, new one-bedroom ADU above with additional laundry room for pool towels or the ADU resident. The home has been thoughtfully upgraded inside and out. Eco-friendly features such as fully paid solar panels and an EV charger for electric vehicles add to the property's modern appeal. This home seamlessly blends classic Spanish architecture with contemporary conveniences, making it a perfect sanctuary for modern living.
$3,399,999
1007 Portola Drive Arcadia, CA 91007
Open House:
Saturday, 11/16 1:00-3:00PM
- Type:
- Single Family
- Sq.Ft.:
- 3,715
- Status:
- Active
- Beds:
- 4
- Lot size:
- 0.24 Acres
- Year built:
- 2021
- Baths:
- 5.00
- MLS#:
- WS24198119
ADDITIONAL INFORMATION
Experience luxury living at its finest with this newer, south-facing masterpiece nestled in the prestigious Santa Anita Village, also known as the coveted "Peacock Area" of Arcadia. Thoughtfully designed by renowned architect Robert Tong and impeccably crafted by the esteemed Sunshine Construction, this custom single-story estate offers unparalleled elegance and sophistication. Spanning nearly 3,800 square feet of refined living space on a generous 10,400 square foot lot, this stunning residence features 4 spacious bedrooms and 4.5 elegantly appointed baths. Upon entering, be captivated by the grand foyer adorned with sophisticated lighting fixtures, which leads to a formal living room with a stately fireplace and a formal dining room graced by a magnificent chandelier and intricately designed ceiling moldings. To the left, behind elegant double glass doors, lies the serene library, complete with custom floor-to-ceiling bookshelves and cabinetry. The exquisite gallery hallway guides you to the breathtaking great room, showcasing soaring 14-foot ceilings and seamlessly flowing into the gourmet kitchen and breakfast nook, creating the perfect blend of grandeur and contemporary open-plan living. The chef's kitchen is a culinary dream, featuring a substantial center island, premium WOLF and Sub-Zero appliances, a separate wok kitchen, a walk-in pantry, and an exquisite wet bar. Each bedroom is a private sanctuary, equipped with its own luxurious ensuite bath. The opulent primary suite is a true retreat, offering a spacious walk-in closet and an indulgent ensuite bath with dual sinks, a makeup vanity, a separate shower, and a deep soaking tub for ultimate relaxation. Additional features include direct access to an attached two-car garage, solar system for energy savings, dual tankless water heaters, and a state-of-the-art central alarm system. The tranquil backyard is a private oasis, boasting mature fruit trees and an elegant outdoor fireplace, perfect for intimate gatherings or serene relaxation. Meticulous attention to detail is evident throughout this exquisite home, showcasing a level of craftsmanship and luxury that is second to none. Ideally located near parks, shopping, supermarkets, and award-winning Arcadia schools, this exceptional property presents a rare opportunity to own a piece of unparalleled luxury in one of Arcadia's most sought-after neighborhoods. Don’t miss your chance to make this magnificent home your very own.
- Type:
- Condo
- Sq.Ft.:
- 1,285
- Status:
- Active
- Beds:
- 2
- Lot size:
- 0.67 Acres
- Year built:
- 1980
- Baths:
- 3.00
- MLS#:
- CRWS24181759
ADDITIONAL INFORMATION
Located within the award winning Arcadia Unified School District sits this serene and spacious multi level 2 bedroom ensuite end unit condo. The inviting first floor living room has a 10 ft high ceiling, gas fireplace, a sliding glass door to the front enclosed patio, and an adjacent guest bathroom. The elegant dining room has unobstructed pool view and a sliding glass door to the enclosed private back patio, which also has a private gate for direct access to the spa and pool. The home features laminate wood flooring throughout; extra square footage in master bedroom that is not included in the LA County Assessor's square footage but part of the original structure; 2 car parking space in the secured and gated garage with direct access to unit; updated kitchen with a new Bosch dishwasher; spa, pool, and mountain views from multiple floors. Excellent eateries conveniently located on the corners of the street, with a grocery store also nearby. Arcadia Par 3 Golf Course entrance is just around the corner.
$5,160,000
1531 Rodeo Road Arcadia, CA 91006
Open House:
Saturday, 11/16 2:00-4:00PM
- Type:
- Single Family
- Sq.Ft.:
- 6,571
- Status:
- Active
- Beds:
- 6
- Lot size:
- 0.68 Acres
- Year built:
- 1951
- Baths:
- 6.00
- MLS#:
- WS24204134
ADDITIONAL INFORMATION
Discover this stunning tennis estate nestled in a prime North Arcadia neighborhood, boasting nearly 30,000 square feet of flat land and over 6,500 square feet of stylish living space. Designed with family needs in mind, this exceptional home features vaulted ceilings and tennis court lights that are hard to find in today's market. As you arrive via the expansive circular driveway, you'll be greeted by a grand two-story entryway. The home flows seamlessly from a cozy library into a spacious living room with a fireplace, leading to an impressive great room with a beamed ceiling, grand fireplace, and sunken wet bar—perfect for entertaining or family gatherings, filled with natural light. The first floor is entirely step-free, offering easy access to the park-like backyard. The gourmet kitchen, complete with custom cabinetry, high-end appliances, dual dishwashers and ovens, and an ice maker, overlooks the outdoor space, creating an inviting open floor plan with a connected dining area. A large laundry room with ample storage and a convenient bath/powder room are located just off the kitchen. This residence includes six bedrooms, featuring two master suites—one on each level. The luxurious main-level master retreat boasts a sitting area with a third fireplace, two bathrooms, three closets, and French doors leading to the backyard. Additionally, two spacious bedrooms are located on the first floor, one of which is currently an office. The upper-level master suite features a generous walk-in closet, with two additional bedrooms sharing a large bathroom. Step outside to enjoy a spectacular outdoor living area that includes a vast green space, fenced swimming pool and spa, regulation-sized lighted tennis court, and mature fruit trees. With a large patio accessible from the kitchen, great room, and master suite, this home offers the ultimate indoor/outdoor living experience. Enjoy the privacy of this estate while being conveniently located near top public and private schools, Westfield Shopping Mall, Santa Anita Race Track, L.A. Arboretum, golf courses, shops, restaurants, parks, and easy access to the 210 Freeway.
- Type:
- Condo
- Sq.Ft.:
- 1,538
- Status:
- Active
- Beds:
- 2
- Lot size:
- 1.65 Acres
- Year built:
- 2019
- Baths:
- 3.00
- MLS#:
- OC24195947
ADDITIONAL INFORMATION
The rare luxury of space makes Pacific Plaza Arcadia the definitive lifestyle experience! This mixed-use project is located in the heart of Arcadia, a prestigious city known for its highly-ranked schools. This has a contemporary design and a roster of attractive retail tenants including: 85°C Café and Bakery, Mo-Mo Paradise (Japanese Shabu Shabu), and CTBC Bank. Also nearby are the Santa Anita Golf Course, Methodist Hospital, Westfield Santa Anita Mall, Arcadia Regional Park, The Arboretum, Downtown Arcadia, and Santa Anita Park (horse racing). The Gold Line Metro Station is less than a mile away. The units are thoughtfully designed with spacious balconies, high ceilings, and floor-to-ceiling windows that provide an abundance of natural light. Others offer a sweeping view of the verdant neighborhood and the magnificent San Gabriel Mountains. side-by-side secure parking spaces. Contemporary comfort, inspired design, and sophisticated living unite on the corner of First and Duarte. Welcome home!
- Type:
- Single Family
- Sq.Ft.:
- 1,347
- Status:
- Active
- Beds:
- 3
- Lot size:
- 0.18 Acres
- Year built:
- 1950
- Baths:
- 1.00
- MLS#:
- AR24196582
ADDITIONAL INFORMATION
Don’t miss this opportunity to own a charming single-family home situated in the prestigious Arcadia neighborhood. It features 3 bedrooms and 1 bathroom with 1,347 sqft of living space on a huge 7,974 sqft corner lot with space for ADU potential. This beautiful home is move-in condition. The cozy living room and bedrooms feature hardwood floors, while the kitchen and bathroom feature well-maintained tile flooring. The kitchen has been upgraded with newer cabinets, granite countertops, dishwasher, stove, stainless steel sink, and refrigerator. The bathroom has been upgraded with stone countertop and newer cabinets. The home has been upgraded with dual-pane windows and plantation shutters, recessed lighting, and has been fitted with multiple ductless/mini-split air conditioning and heating units. A separate laundry room helps keep the main living spaces quiet and allows for extra storage. Spacious detached 2-car garage with covered patio and direct access to the back yard. Conveniently located near school, golf course, supermarkets, dining, and entertainment. Easy access to 210, 605, and 10 Freeways.
$3,858,000
1405 Rancho Road Arcadia, CA 91006
- Type:
- Single Family
- Sq.Ft.:
- 3,079
- Status:
- Active
- Beds:
- 5
- Lot size:
- 0.7 Acres
- Year built:
- 1938
- Baths:
- 5.00
- MLS#:
- AR24195420
ADDITIONAL INFORMATION
Discover Spacious Elegance at 1405 Rancho Rd. Nestled on a sprawling 0.7-acre lot in the exclusive Santa Anita Oaks neighborhood of Arcadia, this exquisite Ranch-style home offers an unparalleled living experience. Featuring a vast 3,079 square feet of elegantly appointed spaces, this property boasts five bedrooms, including a luxurious master suite with custom walk-in closets and a newly added private suite. Step inside to discover a seamless flow from the welcoming family room to the formal living areas, highlighted by a state-of-the-art gourmet kitchen equipped with premium stainless steel appliances and sophisticated design accents. Rich hardwood floors, custom shutters, and handcrafted details throughout underscore the home’s meticulous attention to elegance and comfort. Outdoor living is redefined here, with a professionally resurfaced tennis court, an enchanting gazebo, and an extensive BBQ area set beside a spacious patio—perfect for entertaining and relaxation. The property also features a charming guest house with a private bathroom and a fully equipped kitchen, ideal for accommodating guests in style. Located in a coveted area renowned for its top-tier schools and proximity to the LA Arboretum, racetrack, and shopping centers, 1405 Rancho Road is more than a residence—it’s a sophisticated lifestyle destination. Embrace luxury, privacy, and convenience in a home designed for the discerning buyer seeking the very best.
$3,850,000
474 Harvard Drive Arcadia, CA 91007
- Type:
- Single Family
- Sq.Ft.:
- 4,375
- Status:
- Active
- Beds:
- 4
- Lot size:
- 0.29 Acres
- Year built:
- 2024
- Baths:
- 5.00
- MLS#:
- AR24194304
ADDITIONAL INFORMATION
This spectacular and exquisite Tudor masterpiece was designed and developed with a perfect blend of styles such as French, Italian and English. Built with the highest quality in mind, this is a unique and new home in the prestigious area of Arcadia where peacocks roam the neighborhood with distinguished Arcadia schools. The magnificent estate's classic brick faced beauty is perfectly complemented with an elegant and modern interior as it greets you with a grand entry, natural Travertine stones, wainscoting, and an extravagant crystal chandelier hanging from an elegant dome ceiling with handcrafted artwork. Made with marvelous craftsmanship and the highest quality materials, this gorgeous estate provides a grand living room, formal dining room, super sized family room overlooking a park-like backyard, stately library with intricate ceiling design and built-in bookcase. The incredible gourmet kitchen and individual oversized Wok feature top of the line appliances including Thermador range, built-in refrigerator, and custom designed cabinetry. The central island boasts an expensive Italian Mother Pearl Ladder finished with Natural Quartzite stone. The exquisite master suite offers dual closets and additional cabinets; the master bath features a steam shower, a free standing bath, dual vanities, and crystal lights. Additional highlights include a security system, gym room, Central Vacuum System, full wet bar and private walk-in wine cellar. This exceptional home exemplifies luxury living at its best.
$4,980,000
631 Longden Avenue Arcadia, CA 91007
- Type:
- Single Family
- Sq.Ft.:
- 7,073
- Status:
- Active
- Beds:
- 6
- Lot size:
- 0.35 Acres
- Year built:
- 2016
- Baths:
- 7.00
- MLS#:
- AR24194763
ADDITIONAL INFORMATION
A newer sophisticated south-facing estate designed by reputable Atelier R Design and constructed by Bluth Construction, Inc. This custom masterpiece home features 6 bedrooms with 6 ½ bathroom with 7,062 square feet of living space and 15,161 square feet of large lot. The foyer opens to a formal living room and dining room. A study/library room and theater. Double glass-door wine cellar is in the family Room. The kitchen includes high end stainless steel appliances, a large island, wok kitchen and pantry. The 6 bedrooms all feature en suite bathrooms. Beautiful primary suite is spacious with tub and separate steamed shower and walk in closet. The private and serene backyard is an entertainer’s delight offering a nice pool with soothing spa, providing ultimate relaxation and impressive entertaining. Convenient proximity to the library, parks, shopping, and award-winning Arcadia schools, this gorgeous home is a rare opportunity that should not be missed!
$1,088,000
533 Longden Avenue Arcadia, CA 91006
- Type:
- Single Family
- Sq.Ft.:
- 1,345
- Status:
- Active
- Beds:
- 3
- Lot size:
- 0.2 Acres
- Year built:
- 1950
- Baths:
- 2.00
- MLS#:
- AR24192685
ADDITIONAL INFORMATION
This charming single-story home in Arcadia is brimming with untapped potential! Situated on a spacious 8,608 square-foot flat corner lot, the property offers exciting possibilities for expansion or redevelopment. Nestled on a beautiful, tree-lined street in the heart of Arcadia just across the street from a city park, it’s located within the highly sought-after, award-winning Arcadia School District. Whether you're a buyer looking to remodel or an investor seeking a prime opportunity, this property provides numerous options. You can renovate the existing home, design a custom-built residence, or add an ADU for additional living space!
$5,339,000
627 Hampton Road Arcadia, CA 91006
Open House:
Saturday, 11/16 1:00-4:00PM
- Type:
- Single Family
- Sq.Ft.:
- 6,455
- Status:
- Active
- Beds:
- 5
- Lot size:
- 0.44 Acres
- Year built:
- 2017
- Baths:
- 6.00
- MLS#:
- AR24191421
ADDITIONAL INFORMATION
This beautiful Spanish Villa is built by Mur-Sol Builders and designed by Robert Tong. It located in a highly desirable area in the city of Arcadia. This impressive estate consists of 5 bedrooms, 5 1/2 baths. All of the bedrooms are suites, including an expansive downstairs master. The upstairs grand master suite boasts a fireplace, 2 huge walk-in closets, and elegant master bath with Jacuzzi tub, designer fixtures and steam shower. All bedroom suites have newly upgraded elegant and high quality carpet flooring, and mostly the entire interior of the home has newly painted. The incredible kitchen includes large center island, sub-zero refrigerator and freezer, 6 burner Wolf range and separate wok kitchen with Wolf Range. Custom home theater complete with theater seats; custom library with full wood panels walls and built in cabinets. The Wine Room comes with separate climate control system. Enjoy a relaxing in the majestic backyard with custom pool and spa and trellis covered patio. Gated driveway leads to its 3-Car garages. Other amenities include: Elevators, security system, central vac, tankless water heaters and survellance cameras. Must see!!!

Arcadia Real Estate
The median home value in Arcadia, CA is $1,320,000. This is higher than the county median home value of $796,100. The national median home value is $338,100. The average price of homes sold in Arcadia, CA is $1,320,000. Approximately 54.28% of Arcadia homes are owned, compared to 36.77% rented, while 8.95% are vacant. Arcadia real estate listings include condos, townhomes, and single family homes for sale. Commercial properties are also available. If you see a property you’re interested in, contact a Arcadia real estate agent to arrange a tour today!
Arcadia, California has a population of 56,697. Arcadia is less family-centric than the surrounding county with 29.57% of the households containing married families with children. The county average for households married with children is 30.99%.
The median household income in Arcadia, California is $99,588. The median household income for the surrounding county is $76,367 compared to the national median of $69,021. The median age of people living in Arcadia is 42.5 years.
Arcadia Weather
The average high temperature in July is 85.7 degrees, with an average low temperature in January of 46.6 degrees. The average rainfall is approximately 16.3 inches per year, with 0 inches of snow per year.
