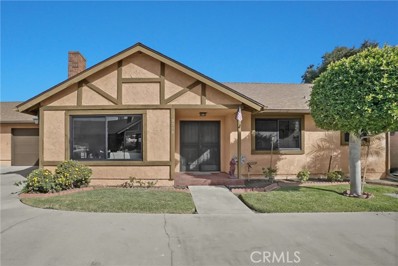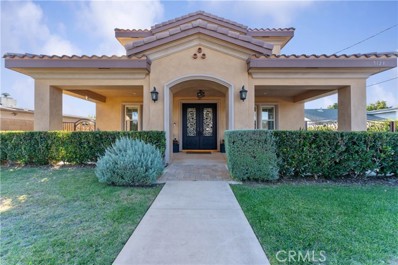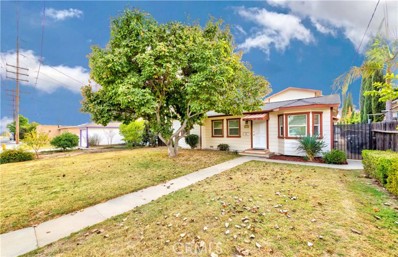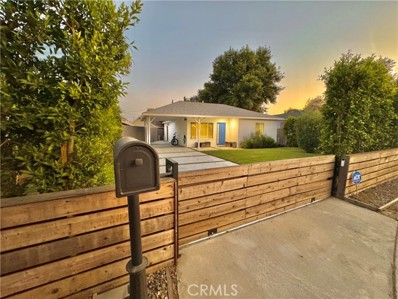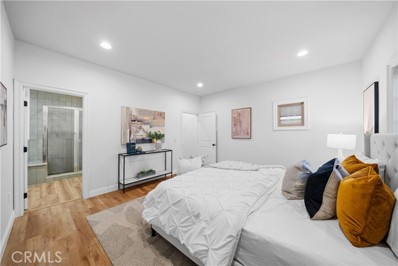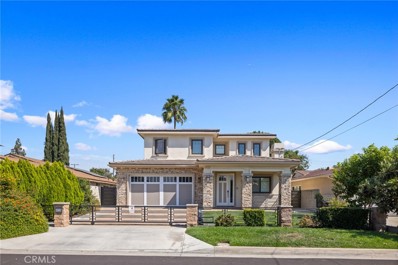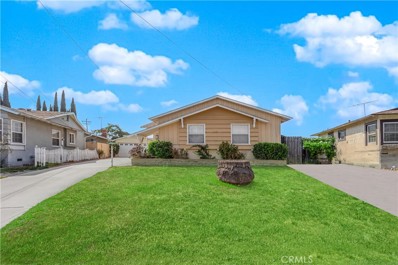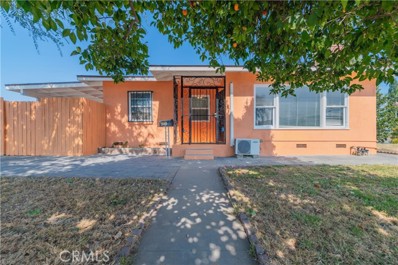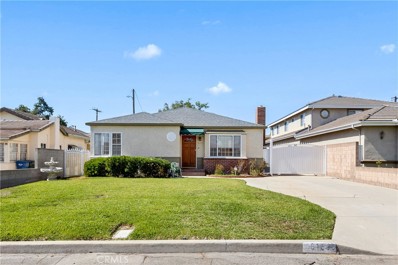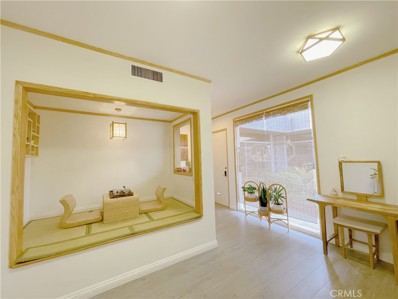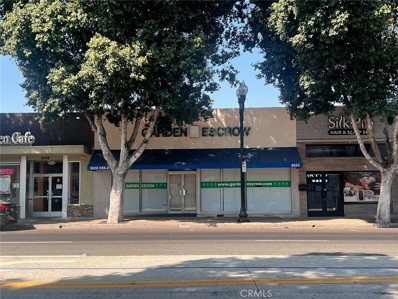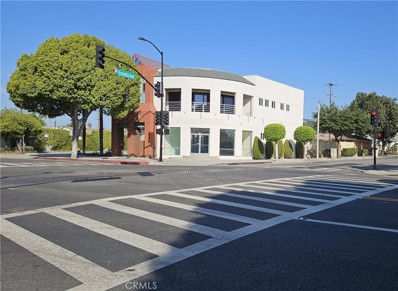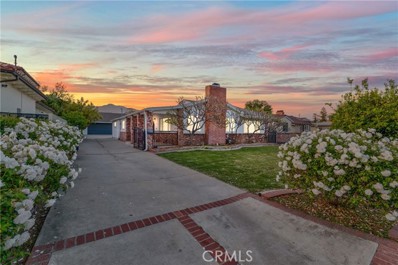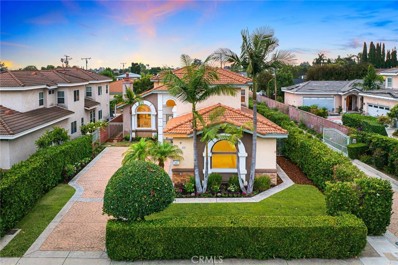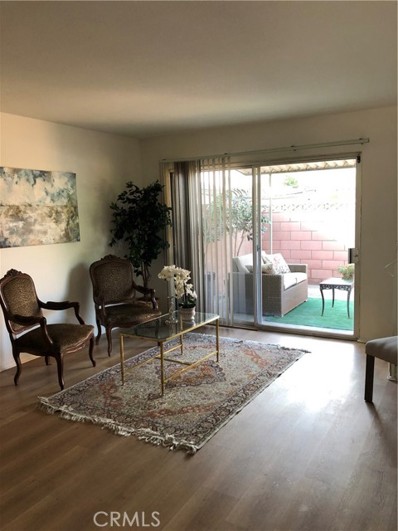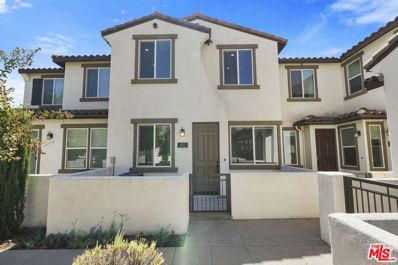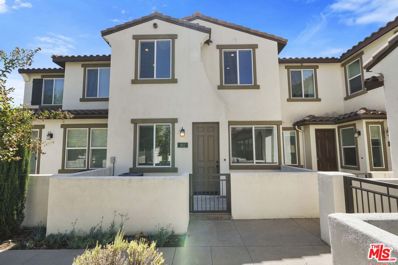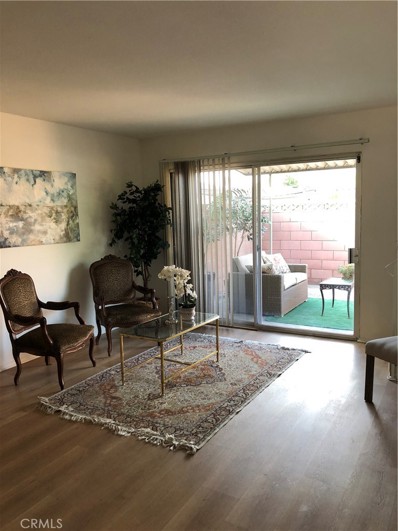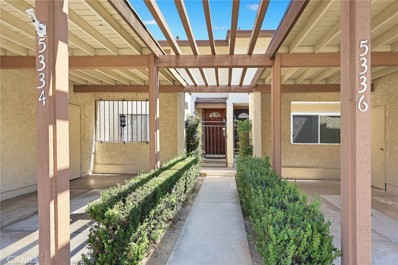Temple City CA Homes for Rent
The median home value in Temple City, CA is $1,100,000.
This is
higher than
the county median home value of $796,100.
The national median home value is $338,100.
The average price of homes sold in Temple City, CA is $1,100,000.
Approximately 57.86% of Temple City homes are owned,
compared to 36.87% rented, while
5.27% are vacant.
Temple City real estate listings include condos, townhomes, and single family homes for sale.
Commercial properties are also available.
If you see a property you’re interested in, contact a Temple City real estate agent to arrange a tour today!
- Type:
- Condo
- Sq.Ft.:
- 1,255
- Status:
- NEW LISTING
- Beds:
- 3
- Lot size:
- 0.92 Acres
- Year built:
- 1979
- Baths:
- 2.00
- MLS#:
- WS24229797
ADDITIONAL INFORMATION
OFFER DUE 11/12/2024 ON 5 PM!!!This beautifully remodeled Town home in heart of the Temple City offers a perfect blend of modern updates and timeless charm. With 3 spacious bedrooms and 2 stylish bathrooms, it’s ideal for family living. Located in a highly rated school district, this home offers excellent educational opportunities. The extensive renovations include a brand-new kitchen, new bathrooms ,new double pane window, upgraded flooring, and contemporary finishes throughout, making it move-in ready. It has been beautifully maintained and upgraded with curb appeal and landscaping. Total of 8 big units in this community . Don’t miss your chance to own this stunning home in a prime location!
- Type:
- Single Family
- Sq.Ft.:
- 2,600
- Status:
- Active
- Beds:
- 4
- Lot size:
- 0.21 Acres
- Year built:
- 2020
- Baths:
- 4.00
- MLS#:
- TR24225176
ADDITIONAL INFORMATION
R2 Zoning! Plans approved to build second detached single family home with its own house number! Ready to pull permits for construction. Potential for ADU as well. Discover the epitome of modern luxury and convenience in this custom home newly built in 2020, perfectly situated in a prime Temple City location, mere moments from Arcadia and San Marino. This property is bright and inviting, boasting abundant natural sunlight, a grand entrance with double entry doors, and an impressive high ceiling foyer. Featuring a contemporary design, this elegant residence includes 4 spacious bedrooms, 4 bathrooms, a loft, and a downstairs ensuite with its own bathroom for added convenience. The master suite offers a walk-in closet, double vanity, and a serene retreat. The open concept floor plan seamlessly connects the living room and formal dining room, accentuated by luxurious porcelain tile flooring and a stunning iron staircase. The gourmet kitchen is fully equipped with a center island, quartz countertops, ample cabinetry, and stainless steel appliances. Outdoors, enjoy a covered porch and a spacious backyard perfect for relaxation. Additional features include a tankless water heater, dual-pane windows, an automatic security gate, a long driveway with abundant parking, and an attached 2-car garage. With detailed crown molding, wainscoting, and recessed lighting, this elegant home combines luxurious finishes with fantastic investment potential on an expansive lot.
$1,180,000
5417 El Monte Avenue Temple City, CA 91780
- Type:
- Single Family
- Sq.Ft.:
- 1,748
- Status:
- Active
- Beds:
- 3
- Lot size:
- 0.16 Acres
- Year built:
- 1955
- Baths:
- 2.00
- MLS#:
- AR24223222
ADDITIONAL INFORMATION
Nestled in the highly desirable Arcadia School District, this budget-friendly property is a rare opportunity for families and investors alike! With a versatile layout perfect for multigenerational living or potential rental income, this home is designed for both comfort and functionality. The downstairs area features two spacious bedrooms, a full bathroom, a well-equipped kitchen, a generous living room, a dining area, and a family room with sliding doors opening to the backyard. The upstairs master suite is bright and airy, featuring a 9-foot ceiling, a walk-in closet, and ample privacy. This home has a 2 attached car garage. The backyard is low-maintenance and includes a storage unit and extra parking. The front yard is beautifully landscaped with mature tree, and the house is in a quiet, convenient neighborhood. Other features include : Fresh interior and exterior paint, Hardwood flooring on the lower level, Recessed lighting, Dual central A/C units (independent control for each floor) and Gated driveway. Making it A Must-See! Don’t miss your chance—schedule a viewing today!
$1,800,000
5707 Baldwin Avenue Temple City, CA 91780
- Type:
- Mixed Use
- Sq.Ft.:
- 2,832
- Status:
- Active
- Beds:
- n/a
- Lot size:
- 0.21 Acres
- Year built:
- 1948
- Baths:
- MLS#:
- AR24227547
ADDITIONAL INFORMATION
Six bread & butter income units located in Temple City. Each unit consists of one bedroom and one bathroom and each has their own carport. Rear unit has a detached one-car garage. All tenants are long-term with low rents. Seller will not vacate any tenants. This is a trust sale. Seller and agents have not seen the inside of any units. Drive by only subject to interior inspection with qualified offers. Please do not go on the property or disturb tenants.
- Type:
- Single Family
- Sq.Ft.:
- 1,068
- Status:
- Active
- Beds:
- 3
- Lot size:
- 0.12 Acres
- Year built:
- 1958
- Baths:
- 2.00
- MLS#:
- AR24219973
ADDITIONAL INFORMATION
Arcadia School District! This charming single-story home, nestled in the heart of Temple City, is a true gem. Tucked away on a peaceful cul-de-sac and accessible through a long driveway, the property offers both privacy and tranquility. The home features 3 bedrooms, 1.5 bathrooms, a spacious living room, and a dining area that opens to a recently remodeled kitchen, as well as indoor laundry with access to the backyard. The renovation includes laminate flooring throughout, copper re-piping, a tankless water heater, and a 2-year-old HVAC system, providing the perfect balance of comfort and functionality. Additional highlights include recessed lighting and abundant windows that flood the home with natural light, making it truly move-in ready. The beautifully landscaped yards create an inviting outdoor space, ideal for relaxation and entertainment. Pride of ownership is evident throughout this meticulously maintained residence, lovingly cared for by the owner since 1992. The 2-car attached garage offers ample space for vehicles and storage. This is a unique opportunity to own a well-maintained home in the highly sought-after Arcadia School District.
$1,088,000
9036 Acaso Drive Temple City, CA 91780
- Type:
- Single Family
- Sq.Ft.:
- 1,418
- Status:
- Active
- Beds:
- 3
- Lot size:
- 0.12 Acres
- Year built:
- 1949
- Baths:
- 2.00
- MLS#:
- TR24217572
ADDITIONAL INFORMATION
REMODELED HOME. Award Winning School District. This stunning 3 bedroom and 2 bathroom with BONUS 4th BEDROOM of 9036 Acaso Drive is boasting 1,418 sq ft, in the desirable Temple City neighborhood. This inviting residence offers plenty of natural light, making it an ideal space for relaxation and a home where you can entertain and build a family. The well-equipped kitchen comes with modern appliances and ample storage, perfect for home-cooked meals. State of the art fireplace in the backyard with turf grass for easy maintenance, BBQ area, hedges around the backyard for privacy, good size storage room and light bulbs that will feel the warmth of entertainment for family gatherings. State of the art driveway with a masterful designed turf grass. Electric Automatic remote-control gate. Discover the best of California with easy access to local attractions, family-friendly amenities, and modern living spaces. Near Pasadena Rose Bowl, LA County Arboretum & Botanical Garden, Huntington Library, Westfield Shopping Center in Santa Anita, the Santa Anita Racetracks. This stunning home features, Quartz countertops, Laminate flooring throughout for easy maintenance, State-of-the-art kitchen faucet, Breakfast nook/bar, Electric fireplace, Tesla charger already installed. The master bedroom features an en-suite bathroom and generous master walk in closet, providing privacy and comfort. The property also includes a well-maintained backyard, ideal for enjoying outdoor activities or unwinding after a long day. Avocado tree, lime tree, olive tree tree, mango tree in the property and many more. In addition, Close proximity to local schools, parks, shopping, and dining. This home is perfect for anyone looking to enjoy a quiet, suburban lifestyle while still being close to the conveniences of the city. Don't miss out on this fantastic opportunity. Very convenient location.
- Type:
- Single Family
- Sq.Ft.:
- 1,739
- Status:
- Active
- Beds:
- 4
- Lot size:
- 0.49 Acres
- Year built:
- 2012
- Baths:
- 3.00
- MLS#:
- OC24217708
ADDITIONAL INFORMATION
New remodel beautiful house in quiet temple city neighborhood.High ceiling,one bedroom one bath at first floor,two detached garage; whole house painting,flooring, kitchen cabinets and countertops.Few minutes to Arcadia mall,park and free way.
$2,050,000
4938 Willmonte Avenue Temple City, CA 91780
- Type:
- Single Family
- Sq.Ft.:
- 2,933
- Status:
- Active
- Beds:
- 4
- Lot size:
- 0.16 Acres
- Year built:
- 2019
- Baths:
- 5.00
- MLS#:
- WS24212225
ADDITIONAL INFORMATION
Welcome to this stunning custom-built home, located in the highly acclaimed Temple City Unified School District. Built in 2019, this beautiful two-story residence sits on a quiet cul-de-sac and offers 2,933 square feet of living space on a 6,936 square foot lot. The home boasts 4 bedroom suites and a half bathroom, with a spacious open-floor plan featuring custom ceiling lights, engineered hardwood floors, a cozy living room fireplace, and a dry bar near the dining area. The kitchen includes a large island, custom-built cabinets, and a breakfast nook that connects to the family room and patio, offering lovely views of the backyard. The layout features one bedroom suite on the first floor, and upstairs, you’ll find two additional bedroom suites and the master suite. The master suite includes a spacious walk-in closet, a vanity with a makeup station, a luxurious soaking tub, and a separate shower. Additional highlights include a pre-wired security camera system, Anderson dual-pane windows, and an automatic gate for added privacy.
$1,000,000
4857 Fratus Drive Temple City, CA 91780
- Type:
- Single Family
- Sq.Ft.:
- 1,593
- Status:
- Active
- Beds:
- 3
- Lot size:
- 0.16 Acres
- Year built:
- 1957
- Baths:
- 2.00
- MLS#:
- TR24208723
ADDITIONAL INFORMATION
Welcome to your dream home in the heart of Temple City! This delightful 3-bedroom, 1.5-bathroom residence boasts great curb appeal and is conveniently located near La Rosa Elementary School, making it an ideal choice for families. Step inside to find a spacious family room that seamlessly flows into the dining area, perfect for gatherings and everyday living. The indoor laundry area adds convenience to your daily routine. With central air and heating, you’ll stay comfortable year-round. The backyard is an entertainer’s paradise, featuring a sparkling pool and a covered patio—ideal for hosting summer barbecues or relaxing with friends and family. This home is ready for your personal touches to truly make it your own. Don’t miss the opportunity to transform this gem into your perfect sanctuary!
Open House:
Saturday, 11/16 1:00-3:00PM
- Type:
- Single Family
- Sq.Ft.:
- 1,159
- Status:
- Active
- Beds:
- 3
- Lot size:
- 0.21 Acres
- Year built:
- 1954
- Baths:
- 2.00
- MLS#:
- AR24209207
ADDITIONAL INFORMATION
Welcome to this charming corner-lot home located in the desirable Temple City neighborhood. This well-maintained property offers 3 spacious bedrooms and 2 bathrooms, featuring a blend of tile and wood flooring throughout for a modern and cozy feel. The freshly painted interior and exterior provide a bright and inviting atmosphere. Enjoy the added space of an enclosed patio, perfect for relaxing or entertaining. The detached 2-car garage offers ample parking and storage, while the expansive backyard holds great potential for building an ADU. Conveniently located near shopping, dining, schools, and parks, this home provides easy access to all amenities, making it an ideal choice for comfortable living.
$6,716
5612 Temple City, CA 91780
- Type:
- Retail
- Sq.Ft.:
- 2,450
- Status:
- Active
- Beds:
- n/a
- Lot size:
- 0.3 Acres
- Baths:
- MLS#:
- PF24207918
ADDITIONAL INFORMATION
Prime commercial restaurant space available for rent in a high-traffic area, ideally located near major retail stores. This vibrant spot offers excellent visibility with a large, eye-catching sign that attracts both foot and vehicle traffic. Thousands of cars pass by daily, providing great exposure for your business. The spacious interior is ready to be customized to suit your restaurant's needs, with ample parking available for your customers. Perfect for a new or expanding eatery looking to capitalize on its proximity to bustling shopping centers and the constant flow of nearby commuters.
$1,100,000
6157 Ivar Avenue Temple City, CA 91780
- Type:
- Single Family
- Sq.Ft.:
- 1,098
- Status:
- Active
- Beds:
- 2
- Lot size:
- 0.18 Acres
- Year built:
- 1941
- Baths:
- 1.00
- MLS#:
- WS24208054
ADDITIONAL INFORMATION
Welcome to this beautiful single story home in Temple City with Award-Rated Temple City School district. This home features 2 Bed, 1 Bath for main house and guest house 1 bed, 1 Bath at rear with separate electric meter and entrance. The spacious living room open up to dining room. The kitchen has ample counter and cabinets. Newly renovated bathroom. Enclosed patio used as a spacious family room. Washer and dryer hookup. Backyard has lots of fruit trees (longan, pipa, lemon, grape, guava, dragon fruit and pecan tree). Gated long driveway provided ample parking. This property as it could be the perfect income producing property with potential development for ADU's or additions. Easy access to major freeways, supermarkets, shops, and restaurants.
- Type:
- Business Opportunities
- Sq.Ft.:
- 900
- Status:
- Active
- Beds:
- n/a
- Baths:
- MLS#:
- WS24207519
ADDITIONAL INFORMATION
Great opportunity to own a Beauty Facial Business with great income in the city of Temple City. The shop is conveniently located in the City of Temple City with a good amount of parking and surrounded by lots of Residential, Restaurant, Retail, Commercial, and Business Buildings. The business has been since 2016 which generates great income. The Premise is approximately 900 sq.ft. with front reception area 4 rooms (3 rooms may install sinks), and current monthly rent is $2,150 including electricity, water and trash. Steady income with many repeating customers (250 clientele). Sale includes all FF&E. PLEASE DO NOT DISTURB EMPLOYEES!!! Employees don't know about the sale. Call today for more information and a touring appointment.
$1,350,000
9553 Las Tunas Drive Temple City, CA 91780
- Type:
- Retail
- Sq.Ft.:
- 1,700
- Status:
- Active
- Beds:
- n/a
- Lot size:
- 0.08 Acres
- Year built:
- 1928
- Baths:
- MLS#:
- AR24208030
ADDITIONAL INFORMATION
- Type:
- Retail
- Sq.Ft.:
- 2,000
- Status:
- Active
- Beds:
- n/a
- Lot size:
- 0.17 Acres
- Year built:
- 1992
- Baths:
- MLS#:
- WS24204317
ADDITIONAL INFORMATION
First time on market in 32 years! The property is located in Temple City major intersection at Las Tunas Drive and Encinita Ave corner, with high visibility and busy traffic flow. This bright and light downstairs single unit has about 2000 sf which include a spacious main floor, two bathrooms, one private office, a built-in floral cooler and a spacious storage room. In addition, there are 12 parking spaces and one disability spot. The unit has its own A/C system and security system. This great opportunity is ideal for office, retailer, etc. Please consult with City of Temple City for permitted uses.
$1,799,000
10159 Olive Street Temple City, CA 91780
- Type:
- Single Family
- Sq.Ft.:
- 2,474
- Status:
- Active
- Beds:
- 5
- Lot size:
- 0.23 Acres
- Year built:
- 2002
- Baths:
- 5.00
- MLS#:
- WS24213397
ADDITIONAL INFORMATION
Absolutely Great Value! Beautifully Designed South-Facing Contemporary Home in Prestigious Arcadia School District. This meticulously maintained two-story home offers modern luxury, abundant space, and unbeatable privacy. Set on a serene lot with a charming circular driveway, the home welcomes you with a private front yard perfect for relaxation or entertaining. Inside, you’ll find soaring 9-foot ceilings with two story foyer that create an airy, open atmosphere. The second level boasts cozy a loft, a luxurious master suite, complete with an en-suite full bath featuring dual vanities, a separate shower, bathtub, and a private toilet room. The expansive walk-in closet is perfect for all your wardrobe needs. Two additional well-sized bedrooms each has a beautifully appointed bathroom for added convenience. The first level offers flexible living spaces, including a 3/4 bathroom, dedicated office and a workroom, both of which can easily be used as 4th and 5th bedroom if desired. The spacious layout also includes a formal living room, a cozy family room, and a formal dining room—perfect for gatherings. The open-concept kitchen is a chef’s dream, complemented by an additional enclosed small kitchen for more specialized cooking needs. Adding to the home’s charm, the backyard includes a small secondary house, which was once a legal back house. While the city has reclassified it as a shed after the main house was built, this space offers potential for various uses with all original equipment inside. The large professional landscaped backyard offers a built-in BBQ, many fruit trees, palm trees and room for a pool. This home will not stay for long. Be quick to take it yours before it is gone!
$2,000,000
9861 Wendon Street Temple City, CA 91780
- Type:
- Single Family
- Sq.Ft.:
- 2,713
- Status:
- Active
- Beds:
- 4
- Lot size:
- 0.19 Acres
- Year built:
- 1943
- Baths:
- 3.00
- MLS#:
- WS24200093
ADDITIONAL INFORMATION
TURN KEY AND MODERN. Wonderful Home in Temple City, Great and Quiet Neighborhood! 4 Bedrooms and 3 Baths with 2,713 Sqft Living Space! House sits on an 8,090 Sqft Lot. Highly Customized with No Expense Spared. High End finishes and hardware with tons of storage spaces! Customized Kitchen: Timeless European Cabinetries, Calacatta Quartz Counter Tops with Full Covered Back Splash. AND an End-to-End Kitchen Island! Integrated Wine Cooler and French-Door Refrigerator. Floorings are Laminated-Vinyl Hybrids: Pet Safe, Everything-safe! Spacious Master Bedrooms, Frameless Shower w/ Porcelain Tile Bathrooms, Ceramic Wood Slat Accent Wall Tiles. European Frameless floating Vanity to match and MUCH MORE. BONUS PERKS: Seller installed Vapor Barrier to cover entire Crawl Space! No Mold/No Dirt. NO JUNK. Home Inspector’s every dream! Detached Garage! Seller has prior ADU permits blue-prints, too!
- Type:
- Single Family
- Sq.Ft.:
- 3,194
- Status:
- Active
- Beds:
- 6
- Lot size:
- 0.21 Acres
- Year built:
- 2002
- Baths:
- 4.00
- MLS#:
- WS24195930
ADDITIONAL INFORMATION
This is a rare opportunity to own a dream home in the heart of Temple City. This 6-bedroom, 4bath home features one of the most desirable floor plans. The main floor seamlessly flows from the family room, living room, kitchen and expansive outdoor living space with a sitting area, California porch and emerald lawn. Stunning features and amenities such as the dining room, adjacent patio, dramatic Art Nouveau staircase and extraordinary foyer are illuminated by large windows and glass doors. The gourmet chef's kitchen features professional-grade appliances and custom kitchen cabinets. Upstairs, the rare and luxurious primary suite and nursery seamlessly flow together, the primary suite is the ultimate retreat with beautiful views, a spacious bathroom with an oversized walk-in shower and Jacuzzi tub. Two additional guest bedrooms also feature a practical layout for everyday living. Other highlights include modern chandeliers, granite island countertops, hardwood floors, custom iron railings and central air conditioning, a main floor guest suite and a 3-cars garage. This home is just minutes from shopping and dining!
- Type:
- Condo
- Sq.Ft.:
- 884
- Status:
- Active
- Beds:
- 2
- Lot size:
- 0.71 Acres
- Year built:
- 1970
- Baths:
- 2.00
- MLS#:
- CRAR24195451
ADDITIONAL INFORMATION
LOVELY Two Bedroom Condo!! Fresh Paint and a Recently Redone Kitchen make this Lovely Condo a Beautiful Nest to Call Home!! South Facing Unit Features a Private Patio for Relaxing and Entertaining. Ground Floor Powder Room, Storage Closet and In-Unit Laundry Make Entertaining and Chores a Breeze. Upstairs Main Bedroom Conveniently has TWO Closets, Beautiful Filtered Light and a View of The Foothills!!
- Type:
- Office
- Sq.Ft.:
- 1,012
- Status:
- Active
- Beds:
- n/a
- Lot size:
- 0.73 Acres
- Year built:
- 2000
- Baths:
- MLS#:
- AR24183947
ADDITIONAL INFORMATION
Located in Temple City, this well-appointed office space is situated on the first floor of a two-story building, offering convenient access and a dedicated parking lot. The location is close to various amenities, including easy access to nearby freeways.
Open House:
Saturday, 11/16 11:00-2:00PM
- Type:
- Condo
- Sq.Ft.:
- 1,150
- Status:
- Active
- Beds:
- 2
- Lot size:
- 0.91 Acres
- Year built:
- 2017
- Baths:
- 3.00
- MLS#:
- 24433821
ADDITIONAL INFORMATION
Enjoy calm and tranquil living in this NEWER 2017 built TOWNHOME-STYLE condo on a quintessential tree-lined street conveniently located in Temple City! This gorgeous 2 bedrooms and 2.5 bathrooms Contemporary Mediterranean style home offers 1,150 square feet of living space, an open and highly functional floor plan, and is naturally bright, airy, and breezy. The home is well-located in this Blossom Walk community as it sits further back yet the front door faces the lovely, charming, and well-maintained courtyard. The main entrance of the home offers an exclusive and enclosed front patio that serves as the perfect space to relax and unwind overlooking the courtyard while enjoying your favorite cup of coffee or tea. Upon entry, you are greeted into the open living room featuring high ceilings offering comfort and the natural wood-looking laminate flooring radiating warmth. To the left sits the highly desirable open concept kitchen highlighted by modern white cabinetry, stainless steel appliances, and topped off with a beautiful large quartz countertop kitchen island that serves as the perfect space to entertain guests. Adjacent to the kitchen flows naturally into the open dining area. The downstairs floor is rounded out by the convenient direct entrance 2-car side-by-side garage, a designated laundry closet, coat closet, built-in linen closet, and a convenient half bathroom that serves as the perfect powder room for guests. Upstairs, you will find the 2 bedrooms and each bedroom offers an en suite bathroom. The bedrooms are naturally bright, airy, and features carpet and ample closet space with the master bedroom having a walk-in closet. The sharp bathrooms are in move-in ready condition and offers tile flooring and contemporary white vanities including a double vanity in the master bathroom. The tankless water heater is located in the garage. HOA dues are $405 per month and covers water and the common areas of the community. Plenty of guest parking spaces available and the community grounds are beautifully landscaped and is well-maintained. This home is centrally located within short distance to Starbucks at the W Live Oak Ave/Las Tunas Dr/S Santa Anita Ave CORRIDOR along with a neighboring Grocery Outlet and Albertsons, just moments away to The Shops at Santa Anita in Arcadia, and offers access to three major freeways (210, 605, and 10). With so much to offer, this is truly an excellent opportunity that you would not want to miss to become the next owner of this home. Make this lovely home yours!
- Type:
- Condo
- Sq.Ft.:
- 1,150
- Status:
- Active
- Beds:
- 2
- Lot size:
- 0.91 Acres
- Year built:
- 2017
- Baths:
- 3.00
- MLS#:
- 24-433821
ADDITIONAL INFORMATION
Enjoy calm and tranquil living in this NEWER 2017 built TOWNHOME-STYLE condo on a quintessential tree-lined street conveniently located in Temple City! This gorgeous 2 bedrooms and 2.5 bathrooms Contemporary Mediterranean style home offers 1,150 square feet of living space, an open and highly functional floor plan, and is naturally bright, airy, and breezy. The home is well-located in this Blossom Walk community as it sits further back yet the front door faces the lovely, charming, and well-maintained courtyard. The main entrance of the home offers an exclusive and enclosed front patio that serves as the perfect space to relax and unwind overlooking the courtyard while enjoying your favorite cup of coffee or tea. Upon entry, you are greeted into the open living room featuring high ceilings offering comfort and the natural wood-looking laminate flooring radiating warmth. To the left sits the highly desirable open concept kitchen highlighted by modern white cabinetry, stainless steel appliances, and topped off with a beautiful large quartz countertop kitchen island that serves as the perfect space to entertain guests. Adjacent to the kitchen flows naturally into the open dining area. The downstairs floor is rounded out by the convenient direct entrance 2-car side-by-side garage, a designated laundry closet, coat closet, built-in linen closet, and a convenient half bathroom that serves as the perfect powder room for guests. Upstairs, you will find the 2 bedrooms and each bedroom offers an en suite bathroom. The bedrooms are naturally bright, airy, and features carpet and ample closet space with the master bedroom having a walk-in closet. The sharp bathrooms are in move-in ready condition and offers tile flooring and contemporary white vanities including a double vanity in the master bathroom. The tankless water heater is located in the garage. HOA dues are $405 per month and covers water and the common areas of the community. Plenty of guest parking spaces available and the community grounds are beautifully landscaped and is well-maintained. This home is centrally located within short distance to Starbucks at the W Live Oak Ave/Las Tunas Dr/S Santa Anita Ave CORRIDOR along with a neighboring Grocery Outlet and Albertsons, just moments away to The Shops at Santa Anita in Arcadia, and offers access to three major freeways (210, 605, and 10). With so much to offer, this is truly an excellent opportunity that you would not want to miss to become the next owner of this home. Make this lovely home yours!
- Type:
- Condo
- Sq.Ft.:
- 884
- Status:
- Active
- Beds:
- 2
- Lot size:
- 0.71 Acres
- Year built:
- 1970
- Baths:
- 2.00
- MLS#:
- AR24195451
ADDITIONAL INFORMATION
LOVELY Two Bedroom Condo!! Fresh Paint and a Recently Redone Kitchen make this Lovely Condo a Beautiful Nest to Call Home!! South Facing Unit Features a Private Patio for Relaxing and Entertaining. Ground Floor Powder Room, Storage Closet and In-Unit Laundry Make Entertaining and Chores a Breeze. Upstairs Main Bedroom Conveniently has TWO Closets, Beautiful Filtered Light and a View of The Foothills!!
- Type:
- Townhouse
- Sq.Ft.:
- 1,423
- Status:
- Active
- Beds:
- 3
- Lot size:
- 2.65 Acres
- Year built:
- 1976
- Baths:
- 3.00
- MLS#:
- PF24186045
ADDITIONAL INFORMATION
Located in the well maintained desirable Village Circle complex. Enter at ground level to this light & bright 3 Bedroom, 2.5 Bath Townhouse just remodeled with new gorgeous easy to care for Luxury Vinyl Plank flooring downstairs and brand new carpeting upstairs in the sunny bedrooms. With wood beamed ceilings and an open floor plan, this home has both charm and is great for the flow of entertainment. The front patio opens with a brand new sliding door into the spacious sunny living room, while the dining room new sliding doors open to a very large private patio with greenery. With two patios you can enjoy outdoor entertainment. The kitchen boasts a new stainless steel dishwasher, new gas range and new vent hood. Upstairs are a full bath in the hallway for access to 2 bedrooms and a private bath in the primary bedroom. Loads of storage cabinets and wall to wall closets are upstairs. With a brand new water heater, brand new Central Air conditioning/heating system, new ducts and thermostat, your worries are over. The home has a one car private garage and attached is one carport also. A nearby pool in the complex is refreshing on hot days. This townhouse is in the Arcadia school district. The home is located close to transportation, shopping, restaurants and Live Oak Park for your convenience. Don't miss seeing this remodeled home which is ready for you to just move into and enjoy.
- Type:
- Mixed Use
- Sq.Ft.:
- 2,830
- Status:
- Active
- Beds:
- n/a
- Lot size:
- 0.19 Acres
- Year built:
- 1941
- Baths:
- MLS#:
- AR24185745
ADDITIONAL INFORMATION
Location, Location, Location and fully rented with added value. Conveniently situated in the thriving Temple City Las Tunas Corridor, among all the new businesses with great exposures. Across the street from City's new park and lots of city parking, plus possible major upcoming developments. This is one very rare mixed-use property including 1 commercial retail store (currently as an eye brow store), 3 separately detached (1 Bedroom-1 bath) charming cottages and Laundry Room / 3 car garage to the bak alley access. Property is fully gated with a lush landscape. Each unit has been well maintained and mostly remodeled; and with front door/back door accessibility. Current rents are $1800 (Commercial), $1425, $1700 and $1750, lots of upside potential. Residential units are on month-to-month basis. Please do not disturb the tenants, offer is subject to inspection. Drive by only.


Based on information from Combined LA/Westside Multiple Listing Service, Inc. as of {{last updated}}. All data, including all measurements and calculations of area, is obtained from various sources and has not been, and will not be, verified by broker or MLS. All information should be independently reviewed and verified for accuracy. Properties may or may not be listed by the office/agent presenting the information.
