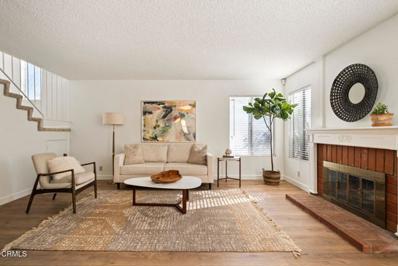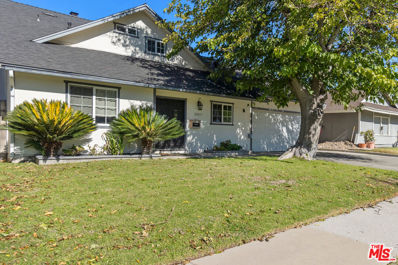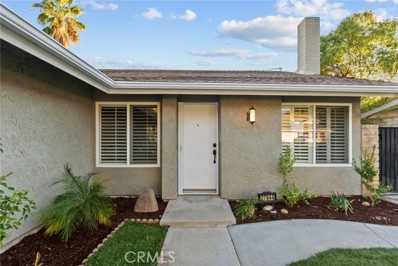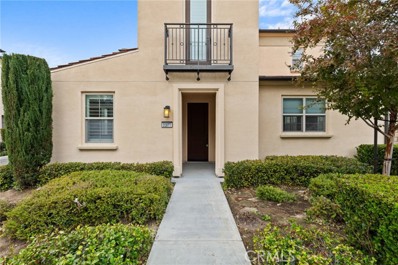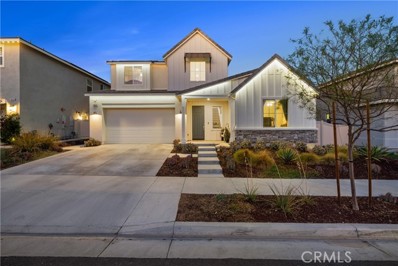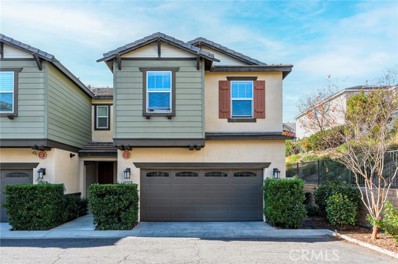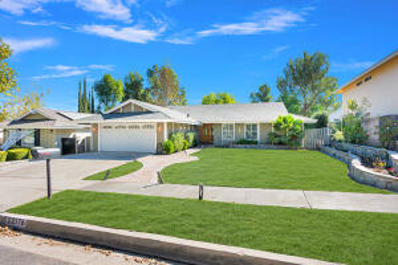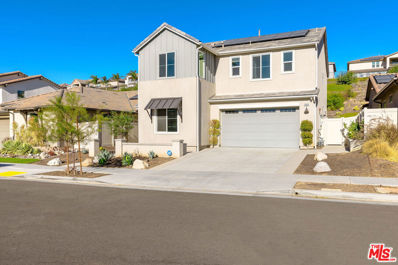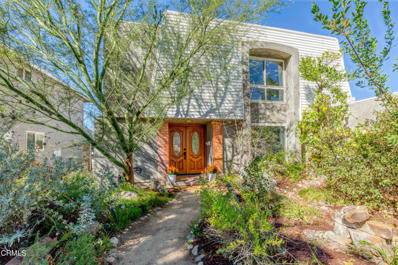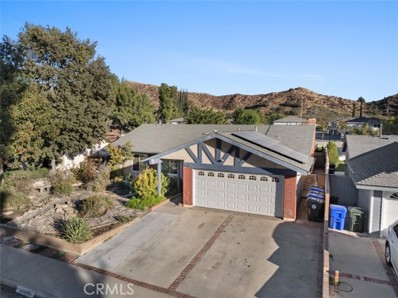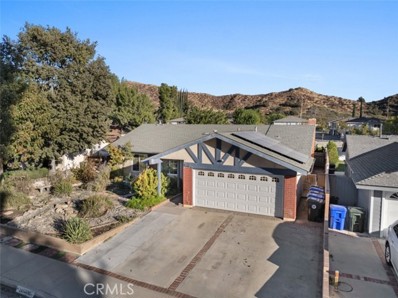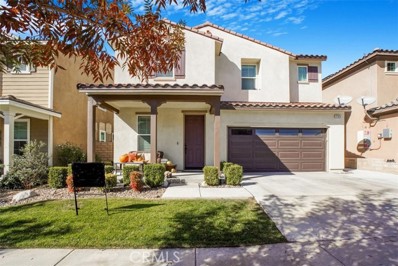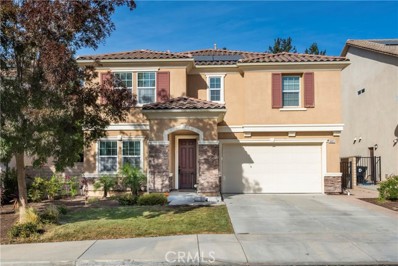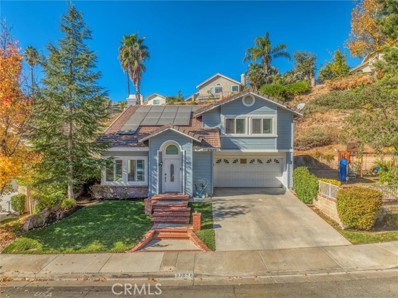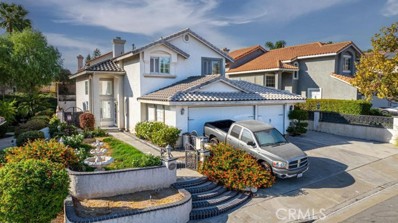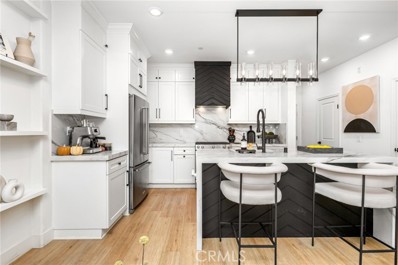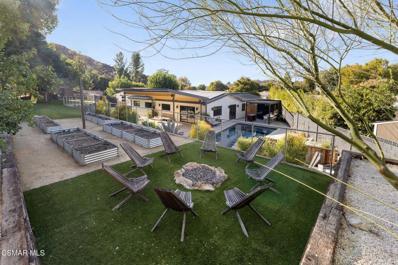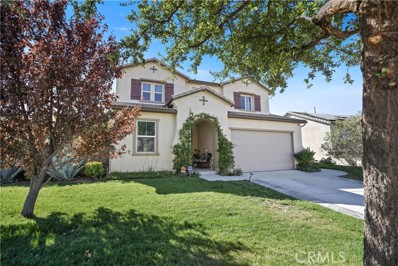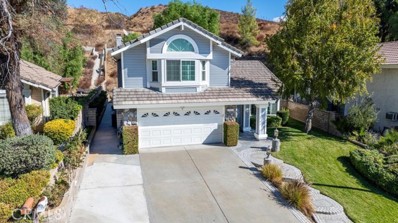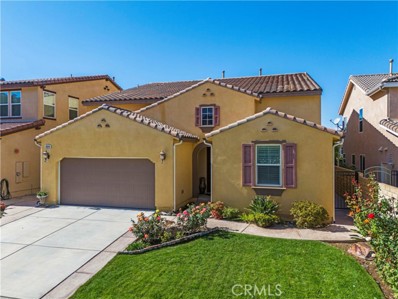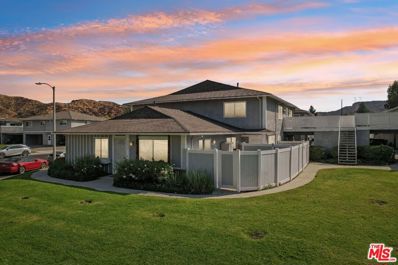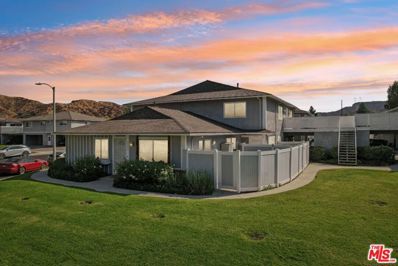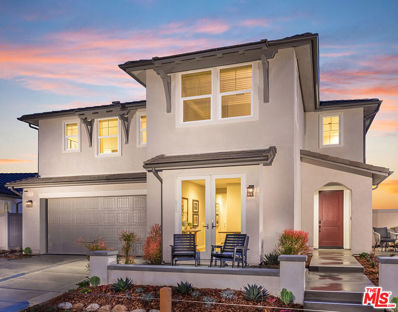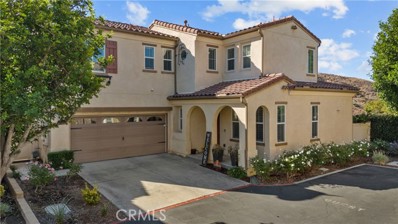Santa Clarita CA Homes for Rent
The median home value in Santa Clarita, CA is $780,000.
This is
lower than
the county median home value of $796,100.
The national median home value is $338,100.
The average price of homes sold in Santa Clarita, CA is $780,000.
Approximately 68.06% of Santa Clarita homes are owned,
compared to 28.7% rented, while
3.24% are vacant.
Santa Clarita real estate listings include condos, townhomes, and single family homes for sale.
Commercial properties are also available.
If you see a property you’re interested in, contact a Santa Clarita real estate agent to arrange a tour today!
- Type:
- Single Family
- Sq.Ft.:
- 1,901
- Status:
- NEW LISTING
- Beds:
- 3
- Lot size:
- 0.1 Acres
- Year built:
- 1980
- Baths:
- 3.00
- MLS#:
- CRP1-19961
ADDITIONAL INFORMATION
Welcome to this charming 3-bedroom, 2-bathroom home on a corner lot, filled with natural light and potential. Double doors lead you to a functional layout that flows seamlessly to the backyard, perfect for gatherings. The kitchen is ready for your creative touch, while upstairs offers a versatile flex space for a TV room, play area, or office. Enjoy ample storage with generous bedroom closets and a two-car garage.Minutes away from Hyssop Park, enjoy amenities like a tennis court, pickle ball courts, swimming pool, spa, and recreation center. Benefit from top-rated Saugus schools and make this home yours.
Open House:
Saturday, 11/16 1:00-4:00PM
- Type:
- Single Family
- Sq.Ft.:
- 1,604
- Status:
- NEW LISTING
- Beds:
- 4
- Lot size:
- 0.15 Acres
- Year built:
- 1965
- Baths:
- 2.00
- MLS#:
- 24463549
ADDITIONAL INFORMATION
Welcome to your new home at 20827 Kingscrest Drive in Saugus, CA! This charming place has been given a fresh, modern update and is ready for you to move right in. With four comfy bedrooms and two bathrooms, there's plenty of space for everyone.You'll love the newly updated flooring that runs throughout the house, giving it a sleek and stylish feel. The kitchen has also been revamped with newer cabinets and countertops, making it a great spot for cooking up your favorite meals. Right next to it, there's a formal dining room that's perfect for hosting dinners or just hanging out with family.The living spaces are bright and welcoming, thanks to recessed lighting and ceiling fans. Plus, with air conditioning, you'll stay cool even on the hottest days. Outside, the home sits on a spacious 6,510 square foot lot backs up to the Bouquet riverbed, so no rear neighbors offering plenty of room for outdoor fun. You'll also have a garage and extra parking spaces, so there's no need to worry about where to park.With its modern updates and great features, 20827 Kingscrest Drive is ready to be your new home sweet home. Come check it out and see for yourself!
- Type:
- Single Family
- Sq.Ft.:
- 1,160
- Status:
- NEW LISTING
- Beds:
- 3
- Lot size:
- 0.12 Acres
- Year built:
- 1981
- Baths:
- 2.00
- MLS#:
- CRSR24232346
ADDITIONAL INFORMATION
Charming 3 bdrm single story home located on a small cul de sac in a very desirable tract in Santa Clarita. The availability of this property is lined perfectly for the upcoming holidays. The perfect canvas for holiday cheer. Dual pane windows and slider provide for toasty evenings by the fireplace in the living room. Collect around the new kitchen island for conversation and nosh. New countertops, new subway tile backsplash, freshly painted cabinets, newer stainless steel appliances, all a recipe for comfort. New laminate flooring, all new interior paint, plantation shutters as presented, new landscaping,.. a plug and play! Designer wood grain vanities, mirror wardrobed doors, covered patio, epoxy garage floors, and more. In addition, this property is located near award winning schools, shopping and restaurants. Amenities include a pool, spa, sport courts, clubhouse, and parks. Low HOA and no MELLO ROOS!
Open House:
Saturday, 11/16 12:00-3:00PM
- Type:
- Single Family
- Sq.Ft.:
- 1,695
- Status:
- NEW LISTING
- Beds:
- 4
- Lot size:
- 0.42 Acres
- Year built:
- 2013
- Baths:
- 3.00
- MLS#:
- SR24233750
ADDITIONAL INFORMATION
Welcome to this stunning four-bedroom, three-bathroom residence, perfectly situated in the charming Villa Metro community. This well-maintained home features a serene backyard, ideal for unwinding after a long day. Upon entering, you'll be welcomed by the warm ambiance of the living room, dining area, and kitchen, all beautifully enhanced with rich wood-tone flooring. The open-concept kitchen, complete with a spacious island, is perfect for hosting family gatherings. The home is thoughtfully upgraded with freshly painted walls, modernized cabinets, and elegant French shutters throughout. This home also offers the convenience of a downstairs bedroom and bathroom, perfect for guests or multi-generational living. An attached two-car garage provides ample storage and easy access. Villa Metro boasts an array of amenities, including a sparkling pool, relaxing spa, playground with barbecue grill, community garden, and direct access to the scenic Paseo trail. Conveniently located near all major necessities, this property is an ideal haven for families seeking both comfort and community. Don’t miss your chance to call this gem your own and enjoy all that Villa Metro has to offer!
$1,175,000
28516 Songbird Way Saugus, CA 91350
Open House:
Saturday, 11/16 1:00-4:00PM
- Type:
- Single Family
- Sq.Ft.:
- 2,932
- Status:
- NEW LISTING
- Beds:
- 5
- Lot size:
- 0.14 Acres
- Year built:
- 2020
- Baths:
- 3.00
- MLS#:
- SR24229522
ADDITIONAL INFORMATION
It's a stunner! Such a great floor plan here at Skyline! True five bedroom, 3 full baths with a nicely proportioned loft. DOWN STAIRS PRIMARY SUITE with massive walk in shower and rain head. ADDITIONAL DOWNSTAIRS BEDROOM with easy access to the DOWNSTAIRS FULL BATHROOM. TOTAL OF TWO BEDROOMS, TWO BATHROOMS DOWN STAIRS with a DOWN STAIRS LAUNDRY ROOM. You won't ever want to move again! Kitchen has top tier quarts countertops, backsplash to the ceiling, farmhouse sink, builders highest package for appliances, DUAL OVEN, HUGE TRIPLE SLIDER from the family room to the patio, and also a slider off the master to the backyard patio. Industrial shiplap design throughout the house. Brick electric fireplace tons of accent walls. Landscaping has been done with high quality turf. The side of the house has been laid with concrete and drainage. Natural gas line plumbed to concrete pad in the backyard with 8 x 8 pillars" prepped for a gazebo and Bbq area. Also has a nice concrete stairway that has been added for easy access to the front door and also has very pretty curb appeal. Owned Solar (12 panels with 4.2 kilowatt system) TESLA POWER WALL BACK-UP BATTERY/ WHOLE HOUSE BACK-UP. Garage has very good quality epoxy flooring with steel storage shelving. Walking distance to the pool and clubhouse at Basecamp and Sunset Park. Close to the gorgeous "Lookout" which over looks the stunning views of the valley and includes a playground, clubhouse, pool and spa, kids wading pool, BBQ's, and enclosed glass enclosed gym. There is an additional community center, featuring a pool, play structure and clubhouse that is even a shorter distance away. There is also newer park that has been built "Skyline Ranch Park". Enjoy miles of hiking trails throughout the skyline community. Let's not forget about the convenient shopping center right at the bottom of the hill! There are so many stores with amazing places to eat, get coffee, shop for groceries, and even a local gas station incase you need to fuel up before you hit the road. Skyline also has easy access freeway access to the 14 freeway. Skyline is just an all around great community, WELCOME TO THE TOP!
Open House:
Saturday, 11/16 2:00-5:00PM
- Type:
- Townhouse
- Sq.Ft.:
- 1,600
- Status:
- NEW LISTING
- Beds:
- 3
- Lot size:
- 0.51 Acres
- Year built:
- 2015
- Baths:
- 3.00
- MLS#:
- WS24232968
ADDITIONAL INFORMATION
Incredible opportunity to own a newer end unit townhome within the gated community of River Village! This stunning home offers an open-concept floor plan with 3 Bedroom + LOFT and 2.5 bath. Freshly interior painted in 2023 throughout. The charming kitchen boasts stainless steel appliances, granite countertops, welcoming breakfast bar and gazes over the family room, dining area, and private back patio! Upstairs you will find 3 bedrooms which are incredibly spacious, light, and bright with high ceilings! Additionally, you can enjoy entertaining or lounging in the upstairs open loft! The HOA amenities include a newly remodeled resort-style pool and spa, BBQ, kids’ playground, and easy access to shopping, restaurants, walking, hiking, bicycle trials, city parks, and zoned for highly rated schools. Don't miss out on this extraordinary opportunity to make it your home!
Open House:
Saturday, 11/16 1:00-4:00PM
- Type:
- Single Family
- Sq.Ft.:
- 1,782
- Status:
- NEW LISTING
- Beds:
- 3
- Lot size:
- 0.2 Acres
- Year built:
- 1966
- Baths:
- 2.00
- MLS#:
- 24008473
ADDITIONAL INFORMATION
PRICED TO SELL HURRY UP BEFORE IT'S GONE !! Feel the freedom of fully paid-off solar, a battery backup, and an EV charger as you settle into one of Saugus's most desirable homes--just in time for the holiday season! Nestled in an exclusive neighborhood, this home is designed for both celebration and everyday comfort. Imagine hosting gatherings in the expansive backyard, complete with a luxurious spa under the stars, a spacious patio for outdoor dining, and breathtaking hilltop views. Inside, a modernized kitchen with granite countertops awaits your holiday feasts, and updated bathrooms add an extra touch of elegance for you and your guests. Year-round comfort comes easy with an upgraded HVAC system, a newer roof, and energy-efficient solar, blending practicality with style. Located in a highly sought-after neighborhood with top-rated schools and just moments from Central Park, this home is truly where memories are made. Don't miss your chance to call this dream home yours and celebrate the season in style!
$1,225,000
28524 Foothill Way Santa Clarita, CA 91350
Open House:
Saturday, 11/16 1:00-4:00PM
- Type:
- Single Family
- Sq.Ft.:
- 2,709
- Status:
- NEW LISTING
- Beds:
- 4
- Lot size:
- 0.13 Acres
- Year built:
- 2020
- Baths:
- 4.00
- MLS#:
- 24461891
ADDITIONAL INFORMATION
Welcome to 28524 Foothill Way, a stunning residence in the highly desirable Skyline community of Santa Clarita! This beautifully upgraded Luna Plan 2 home offers 4 bedrooms, a dedicated den/office, 3.5 baths, and fully paid-off solar panels. Originally showcased as one of the model homes, this home is enhanced with designer finishes and features a spacious, open-concept layout perfect for modern living. Upon entering, you are greeted by a custom reading nook beneath the grand staircase, complete with shiplap detailing and designer lighting. The chef's kitchen is a highlight, with white quartz countertops, a striking backsplash, Cafe white and gold appliances, an oversized farmhouse sink, soft-close cabinetry, a beverage fridge, and a walk-in pantry ideal for both everyday living and entertaining. The adjoining great room seamlessly flows into the dining and living areas, where three large stacking doors invite abundant natural light and open to the backyard for effortless indoor-outdoor living. The private master suite is a true retreat, featuring a 12-foot stacking door that leads to a tranquil covered balcony overlooking the beautifully manicured backyard. The spa-inspired ensuite boasts dual vanities with white quartz counters, an oversized soaking tub, a walk-in shower, and a large walk-in closet with custom built-ins. Upstairs, you'll find 3 additional spacious bedrooms, including 2 en suites, as well as a laundry room. Step outside to the beautifully designed backyard, where you'll enjoy a covered California room-style patio, lemon trees, fire pit seating areas, and plenty of grassy space perfect for kids, pets, or adding a pool. The home also features a direct-access 2-car garage with plenty of storage and an EV charger.Located in a vibrant new construction community, 28524 Foothill Way is just a short distance from the two clubhouses: Skyline Basecamp and The Lookout, which offer resort-like amenities, including a sparkling pool and spa, kids' splash pad, BBQ areas, a glass-enclosed gym, and a playground all with sweeping valley views. Enjoy easy access to hiking trails, a new shopping center, and the 14 freeway for quick commuting. This home is an absolute must-see and a rare opportunity in one of the most coveted communities in Santa Clarita!
Open House:
Saturday, 11/16 1:00-3:00PM
- Type:
- Single Family
- Sq.Ft.:
- 1,882
- Status:
- NEW LISTING
- Beds:
- 4
- Lot size:
- 0.14 Acres
- Year built:
- 1968
- Baths:
- 3.00
- MLS#:
- P1-19938
ADDITIONAL INFORMATION
Welcome to this beautifully maintained four bedroom, three bathroom traditional home that combines timeless charm with modern comforts. As you enter the foyer you'll notice the bright interior that's bathed in natural light, thanks to large, ample windows that seamlessly blend with the surrounding landscape. Step further into the formal living room where you'll find a stunning brick fireplace that provides both warmth and a focal point for the space. Its cozy ambiance makes this room perfect for both relaxing evenings and entertaining guests. Adjacent to the living room, the formal dining room offers a refined setting for everyday dinners or entertaining. With views of the sparkling pool and easy access to the backyard, it easily accommodates large gatherings, making it perfect for special occasions. Continue into the spacious, well-equipped kitchen that offers generous cabinetry, ample countertop space, a walk-in pantry, kitchen island, and newly updated countertops and backsplash. The open flow between the kitchen and adjoining family room, with a tremendous amount of custom, built-in storage, makes this space feel connected and airy. The layout encourages an easy transition from cooking to relaxing, creating an ideal space for everyday living. Journey upstairs to find the sizeable primary bedroom with a walk-in closet and recently remodeled shower. Finishing off the top floor are three more bedrooms and a full bathroom. Offering a tranquil, inviting atmosphere, the exterior of the property features a carefully curated California native garden, creating a peaceful retreat right at your doorstep. This thoughtfully designed natural habitat celebrates local flora, attracting wildlife and providing a lush, low-maintenance landscape. This natural setting enhances privacy and creates a calming ambiance. The garden also features a stunning array of mature fruit trees, including nectarines, plums, apples, apricots, and cherries, that provide both beauty and bounty. The expansive pool area is both relaxing and entertaining, with ample space for outdoor dining, lounging, and enjoying the sunshine. Whether you're lounging by the pool, picking fresh fruit from your garden, or enjoying the peaceful surroundings, this home offers an idyllic lifestyle in a truly delightful setting.
Open House:
Saturday, 11/16 9:00-12:00AM
- Type:
- Single Family
- Sq.Ft.:
- 1,991
- Status:
- NEW LISTING
- Beds:
- 4
- Lot size:
- 0.16 Acres
- Year built:
- 1969
- Baths:
- 2.00
- MLS#:
- CRSR24231158
ADDITIONAL INFORMATION
Welcome to 28144 Alaminos Dr, an inviting 4-bedroom, 2-bathroom home with almost 2,000 square feet of space, located in the heart of Saugus, Santa Clarita. This home is ideal for buyers seeking room to grow, with a flexible floor plan and ample living spaces that provide comfort and versatility. Upon entering, you’re greeted by a large, open layout that combines the living room, kitchen, and family room into one expansive area, perfect for hosting gatherings or enjoying relaxed family evenings. The spacious kitchen, with generous counter space and storage, flows seamlessly into the family room, creating a warm and inviting atmosphere. The primary suite serves as a peaceful retreat, offering direct access to the backyard—a great feature for enjoying the outdoors right from your room. Recent upgrades ensure both comfort and energy efficiency, including a newer HVAC system and 14 paid-off solar panels installed in 2023, delivering substantial savings on energy costs. While the home needs a touch of TLC, it offers excellent potential to add personal finishes and elevate it to meet your vision. The property’s location is another significant highlight. Nearby, you’ll find Santa Clarita’s renowned Central Park, featuring sports fields, scenic hiking trails, a popular dog park,
Open House:
Saturday, 11/16 1:00-4:00PM
- Type:
- Single Family
- Sq.Ft.:
- 1,991
- Status:
- NEW LISTING
- Beds:
- 4
- Lot size:
- 0.16 Acres
- Year built:
- 1969
- Baths:
- 2.00
- MLS#:
- SR24231158
ADDITIONAL INFORMATION
Welcome to 28144 Alaminos Dr, an inviting 4-bedroom, 2-bathroom home with almost 2,000 square feet of space, located in the heart of Saugus, Santa Clarita. This home is ideal for buyers seeking room to grow, with a flexible floor plan and ample living spaces that provide comfort and versatility. Upon entering, you’re greeted by a large, open layout that combines the living room, kitchen, and family room into one expansive area, perfect for hosting gatherings or enjoying relaxed family evenings. The spacious kitchen, with generous counter space and storage, flows seamlessly into the family room, creating a warm and inviting atmosphere. The primary suite serves as a peaceful retreat, offering direct access to the backyard—a great feature for enjoying the outdoors right from your room. Recent upgrades ensure both comfort and energy efficiency, including a newer HVAC system and 14 paid-off solar panels installed in 2023, delivering substantial savings on energy costs. While the home needs a touch of TLC, it offers excellent potential to add personal finishes and elevate it to meet your vision. The property’s location is another significant highlight. Nearby, you’ll find Santa Clarita’s renowned Central Park, featuring sports fields, scenic hiking trails, a popular dog park, and a variety of community events. Shopping centers, dining options, and highly rated schools are also within easy reach, making this a convenient choice for families. Priced attractively, this home represents one of the best values in the area, offering a rare opportunity for buyers in Santa Clarita Valley looking to customize a spacious home in a well-connected neighborhood.
$1,050,000
27323 Ardella Place Saugus, CA 91350
- Type:
- Single Family
- Sq.Ft.:
- 2,815
- Status:
- NEW LISTING
- Beds:
- 3
- Lot size:
- 0.34 Acres
- Year built:
- 2016
- Baths:
- 3.00
- MLS#:
- PW24230682
ADDITIONAL INFORMATION
Breathtaking home with incredible mountain and valley views! This stunning property boasts a charming covered front porch, perfect for enjoying your morning tea or unwinding in the evening. Inside, the bright living area overlooks the front yard, providing a peaceful setting—ideal for an office or sitting room. At the back of the home, the spacious great room is flooded with natural light, seamlessly flowing into a beautiful kitchen with granite countertops, dark cabinetry, stainless steel appliances, a farm sink, a large pantry (with additional under-stairway storage), and a generous island. The dining area offers the perfect space to gather, all while taking in the awe-inspiring views. The oversized family room features a cozy nook and expansive windows to fully enjoy the scenic surroundings. Throughout the home, you’ll find plantation shutters, adding both style and functionality. But that's not all—step outside to your private entertainment oasis. The sparkling Pebbletec pool and jacuzzi by Premier Pools are complemented by Water & Fire Bowls and remotely operated pool lights. The backyard is equipped with a commercial-grade True refrigerator and a True beer tap (valued at $11K for the pair)—ready for your next celebration! Ample seating allows for ultimate enjoyment of the panoramic views that surround you. This is a must-see property! Don’t miss the chance to call this stunning home yours.
$1,239,900
19321 Carranza Lane Saugus, CA 91350
- Type:
- Single Family
- Sq.Ft.:
- 3,744
- Status:
- Active
- Beds:
- 6
- Lot size:
- 0.27 Acres
- Year built:
- 2015
- Baths:
- 4.00
- MLS#:
- SR24230279
ADDITIONAL INFORMATION
This beautiful 6-bedroom, 4-bathroom home in Plum Canyon offers a spacious and functional layout with many desirable features such as 9 ft. ceilings, recessed lighting and solar. There is a bedroom and bathroom downstairs and an enclosed office that could easily serve as a 7th bedroom. The formal dining room and expansive great room provide ample space for family gatherings. The kitchen has a large island, walk-in pantry, double ovens, built-in microwave, and dishwasher and opens to the family room, which features a cozy fireplace. The primary suite is a true retreat, boasting a huge walk-in closet and a bathroom with double sinks, a separate shower, and a soaking tub for ultimate relaxation. A junior suite offers added luxury with its own built-in mini-frig and ensuite bathroom, making it perfect for guests or multi-generational living. The remaining bedrooms are all generously sized, ensuring plenty of room for everyone. Private laundry room upstairs. Outside, the backyard is ideal for entertaining, with a firepit, built-in BBQ, and refrigerator—perfect for hosting family and friends. The HOA amenities include an Olympic-sized pool, parks, and open spaces, providing plenty of recreational options. The home is located in a prime area, close to shopping and many other local amenities, all with no Mello Roos taxes! This home offers a perfect combination of style, comfort, and functionality in a fantastic location!
$890,000
27629 Kevin Place Saugus, CA 91350
- Type:
- Single Family
- Sq.Ft.:
- 1,958
- Status:
- Active
- Beds:
- 4
- Lot size:
- 0.37 Acres
- Year built:
- 1989
- Baths:
- 3.00
- MLS#:
- SR24229706
ADDITIONAL INFORMATION
Stroll down to the end of the cul-de-sac, and take a look at this tastefully updated Saugus Canyon home! Gorgeous, light-toned LVP flooring throughout the first level complements the natural sunlight shining through the front windows of the living room. Head through to the large, open concept kitchen with dining space and plenty of room for gathering your friends and family. Updated shaker cabinets and quartz countertops, lots of storage space, included smart fridge, Viking range, and Zephyr wine fridge! The staircase is emphasized by metal railing and solid, real-wood banister. The primary bedroom boasts plenty of space, with large windows and honeycomb blinds. The fully updated on-suite bathroom includes a large shower, dual vanity, and lots of light. All three additional bedrooms are fairly spacious, and share a fully updated bathroom with the same gorgeous finishings as the primary bathroom. The 16,000+ sqft lot offers a spacious backyard with patio space, fruit trees, and HOA maintained hillside, and a private hot tub. Wait, there's more! Ring doorbell, Nest, and Rachio smart sprinkler system are all included! More, still? Yes! Newer HVAC, tankless water heater, updated windows with shutters! Let's keep going! New roof installed in 2024 and OWNED SOLAR panels make this home ready for many, many years to come! Last, but not least, low HOA and NO Mello-Roos! Welcome to Kevin Place!
$799,900
28273 Rodgers Drive Saugus, CA 91350
- Type:
- Single Family
- Sq.Ft.:
- 2,130
- Status:
- Active
- Beds:
- 4
- Lot size:
- 0.14 Acres
- Year built:
- 1994
- Baths:
- 3.00
- MLS#:
- SR24228137
ADDITIONAL INFORMATION
Popular Saugus Plum Canyon 4 bedroom with 3 car garage! Unlike other parts of this popular, newer community there is no HOA or Mello Roos taxes and this home is priced to sell! Brand new carpet and paint and the floorplan is very open with vaulted ceilings upon entry, a full bed and bath downstairs and 3 more bedrooms upstairs. Wood floors and shutters too. The yard is wide enough for boat parking and low maintenance. The in-ground spa is sold "as is." Close to award winning schools and the park, this home is excellent value for this neighborhood!
Open House:
Saturday, 11/16 11:00-3:00PM
- Type:
- Townhouse
- Sq.Ft.:
- 1,490
- Status:
- Active
- Beds:
- 3
- Lot size:
- 0.03 Acres
- Year built:
- 2020
- Baths:
- 3.00
- MLS#:
- SR24229173
ADDITIONAL INFORMATION
Welcome to this completely customized showpiece. This townhouse is one of a kind in the Concord at River Village. Every room in this unit has been meticulously and beautifully designed with custom features. From the very first step inside of this townhouse, it's obvious this shows like a model home. The custom wood panel wall upon entry beautifully outlines the rest of this designer home. The living room that is open to the kitchen, boast a modern fireplace, wood mantel, customized shelving units. The kitchen has ceiling high cabinets, porcelain countertops and backsplash. The kitchen island has matching waterfall countertops and designer wood panels. In addition to all the designer features, this kitchen also offers the convenience of a pantry and all the appliances necessary. There's a half bath downstairs and attached two car garage with plenty of storage space. Upstairs there are three bedrooms and two full baths. One of the bedrooms has been turned into a custom walk in closet, that can easily turn back into a full bedroom. The primary bedroom has custom wood panel designer wall, modern fireplace, walk in closet and an en-suite with double sinks, shower and bathtub. The guest bedroom also features designer wood panel accent wall, and a walk in closet. There is a loft that's perfect for a home office. Also upstairs guest bath and a laundry room. What makes this home so magnificent besides all the features listed above, is the attention to details. From the luxury vinyl flooring to the modern light fixtures, the dual custom fireplaces, to the custom shutters, floor to ceiling drapery, every inch of this space is well designed to offer luxury and comfort. The community offers hiking trails, biking, pool, clubhouse, BBQ and patio, as well as dog friendly spaces. Concord at River Village is walking distance to great shopping and schools.
$1,149,000
26600 Balerna Drive Saugus, CA 91350
Open House:
Saturday, 11/16 12:00-3:00PM
- Type:
- Single Family
- Sq.Ft.:
- 1,708
- Status:
- Active
- Beds:
- 4
- Lot size:
- 0.28 Acres
- Year built:
- 1963
- Baths:
- 2.00
- MLS#:
- 224004531
ADDITIONAL INFORMATION
Completely remodeled single story, Mid-Century Modern property located in the heart of Santa Clarita is close to shopping, dining and award-winning schools. Every inch of this property has been thoughtfully designed and showcases a seamless, curated modern lifestyle. The property is situated on a private, huge 12,000+ square foot flat lot landscaped with high-end turf both in the front and backyards. The exterior walls are smooth stucco with wood accents which are accented with custom lighting.The interior design is both divine and functional with wood tones, clerestory windows, polished concrete floors and finished white walls and includes an open floorplan. There is a custom built-in electric fireplace in the family room. The home includes 4 bedrooms and 2 baths and with the vaulted ceilings making this home feel grand. The expanded primary suite includes a spa-like bath with ample storage. Both bathrooms feature custom hung vanities. The airy kitchen includes a breakfast bar with room for 5 and has quartz counters, stainless steel appliances, and white cabinetry with brick accents. Off the main living area is a tiny, dedicated workspace and interior laundry which add to the functionality of this home. There is a whole house vacuum system.The clerestory windows and multiple sliding doors throughout the home allow in maximum sunlight and add spaciousness to the interior. Outside, there are three distinct areas and begins with the custom saltwater pool, outdoor kitchen, expansive dining area with reverse skillion style patio cover which provides optimal light and views of the mountainside. There is a fire feature with a large turf play area and a separate 40 ft RV cement parking pad with hook-ups. The upper yard level can be accessed by a stunning, curved walkway or stairs, and includes an impressive succulent living garden wall, multiple raised vegetable planters, second fire pit, zipline, large chicken coop and covered run, and custom10x12 finished tree house with interior, electric fire feature all set within the backdrop of the mountain views beyond. Multiple, mature fruit trees and rock features complete this stunning property behind wood gates. This turn-key property is one of a kind and will suit a discerning buyer looking for that incredible opportunity to live without compromise. Owned solar, tankless water heater, and water filtration systems provide energy saving and health benefits. Standing seam metal roof and gutters add to the overall aesthetic and prevent destructive elements. The finished garage has been converted into a gym with opaque, roll-up glass door, rubber flooring and separate AC unit. There is plenty of room for a second freezer and refrigerator. Several specimen trees include a Crape Myrtle and Palo Verde among others are both drought tolerant and beautiful. There are also two additional exterior locking, storage spaces. The cul-de-sac location allows more privacy, seclusion and fosters a close sense of community. The off-street parking in driveway has room for 4 large vehicles. Exterior lighting surrounds the property and highlights the beauty of the modern design. This quality property is rare and special in both design and amenities.
$999,999
20506 Cheryl Lane Saugus, CA 91350
- Type:
- Single Family
- Sq.Ft.:
- 2,702
- Status:
- Active
- Beds:
- 4
- Lot size:
- 0.29 Acres
- Year built:
- 2013
- Baths:
- 3.00
- MLS#:
- SR24225826
ADDITIONAL INFORMATION
This Beautiful 1/4 Acre Corner LOT 4 Bedrooms + 3 Baths pool home is located in the heart of the Santa Clarita. Walk into this light & bright Open Concept floor-plan in Plum Canyon. There is a 1 bedroom + 1 full bathroom downstairs for extended family or guests. Living room/Den w/French doors that open up to the side-yard. Great-size Family Room off the kitchen for Entertaining w/Fireplace. Chef’s kitchen with stainless steel appliances, center island, beautiful views of the backyard, laundry room, & a walk-in pantry. Dining in the heart of the kitchen w/breakfast bar. Upstairs, you will find 3 additional bedrooms & a large loft which will be perfect for an office or kids play area. Primary Bedroom suite w/walk-in closet, double-sink, separate tub & shower. Amazing backyard w/heated pool & spa, covered patio, mature trees for privacy, Beautifully hardscaped designed backyard + side-yards, & Built-In BBQ Great for hosting a Summer Party. OWNED SOLAR - Inverter was just replaced w/Tesla Inverter
$950,000
21859 Jeffers Lane Saugus, CA 91350
- Type:
- Single Family
- Sq.Ft.:
- 2,350
- Status:
- Active
- Beds:
- 5
- Lot size:
- 0.43 Acres
- Year built:
- 1988
- Baths:
- 3.00
- MLS#:
- SR24224862
ADDITIONAL INFORMATION
Saugus pool home in the desirable sought after Wildwood Hills neighborhood. The largest floorplan in the tract offers 5 bedrooms and 3 full bathrooms. One bedroom is located on the first floor. This open floorplan has vaulted ceilings at the entrance. Formal living room and dining room as well as the family room that opens up to the kitchen. The family room has a fireplace and shiplap wall. The kitchen was remodeled with granite countertops, glass backsplash and stainless-steel appliances. Upstairs you have 4 more bedrooms including the primary suite which gives you great mountain views and overlooks the private pool. The primary suite bathroom has a double vanity, a separate soaking tub and walk-in shower. Primary closets have custom built-ins. Newer laminate floors on the upper level. 3 more secondary bedrooms including one OVERSIZED that could also be used as a game room. Backyard features your own private oasis. The pool was re-plastered in 2020 along with a new pump and heater. The side yard features plenty of grassy area. No rear neighbors just beautiful mountain views. NO HOA or MELLO ROOS.
$1,123,000
28243 Houston Court Saugus, CA 91350
Open House:
Friday, 11/15 4:00-6:00PM
- Type:
- Single Family
- Sq.Ft.:
- 3,382
- Status:
- Active
- Beds:
- 4
- Lot size:
- 0.12 Acres
- Year built:
- 2017
- Baths:
- 4.00
- MLS#:
- SR24225290
ADDITIONAL INFORMATION
Welcome to 28243 Houston Court, a stunning 4-bedroom, 4-bathroom home boasting 3,382 square feet of modern elegance. This beautifully designed residence features a convenient first-floor master suite, providing comfort and accessibility for all. The kitchen is a culinary dream, equipped with Whirlpool stainless steel appliances, an upgraded radius kitchen island, sleek white shaker cabinetry, and striking granite countertops. Quartz countertops add a touch of luxury to the master suite, enhancing the relaxing ambiance. A spacious super bonus room offers endless possibilities for entertainment or a dedicated workspace. Energy-efficient features, including a tankless water heater, bring both convenience and sustainability. With every detail thoughtfully chosen, 28243 Houston Court is ready to welcome its new owners—don’t miss the chance to make it yours!
$782,000
21204 Altena Drive Saugus, CA 91350
- Type:
- Single Family
- Sq.Ft.:
- 1,650
- Status:
- Active
- Beds:
- 4
- Lot size:
- 0.15 Acres
- Year built:
- 1966
- Baths:
- 2.00
- MLS#:
- SR24224837
ADDITIONAL INFORMATION
Discover this charming single story 4-bedroom, 2-bath home in the desirable American Beauty tract. Featuring a cozy fireplace, the open-concept design seamlessly connects the kitchen to the family room and dining area, creating an inviting space ideal for entertaining guests. The versatile fourth bedroom offers the flexibility to be transformed into an office, accommodating various lifestyle needs. The owner of this lovely home was a world expert in accessibility, thoughtfully designing features such as strategically placed light switches, front and back door ramps, cement side access to the backyard, and a ramp in the garage. With a stove equipped with a remote for lighting and ventilation, tile floors throughout, and a roll-in shower in the primary bathroom, this home ensures convenience and comfort with wheelchair accessibility. Fresh, neutral paint and ceiling fans enhance the home's inviting atmosphere. Additional upgrades include a new glass slider with a locking back screen for added security, PAID solar panels for energy efficiency, and a complete HVAC system replacement completed in 2019. The water heater was replaced in 2022, and the garage door has been updated with new springs and a camera for added peace of mind. The large backyard has mature landscaping and faux grass, providing a private, low-maintenance outdoor space perfect for various activities. With no HOA fees, no Mello Roos, and a school conveniently located within a short distance, this property is truly an exceptional find.
- Type:
- Condo
- Sq.Ft.:
- 834
- Status:
- Active
- Beds:
- 2
- Lot size:
- 1.26 Acres
- Year built:
- 1972
- Baths:
- 1.00
- MLS#:
- 24458169
ADDITIONAL INFORMATION
Situated in a peaceful neighborhood on Plum Canyon Road, this 2-bedroom, 1-bathroom condo offers a pleasant and well-appointed living space. The open floor plan is filled with natural light, creating a welcoming atmosphere perfect for daily living. Notable features include a spacious walk-in closet, ample storage options, and two designated covered carport parking spots. The enclosed private patio is perfect for outdoor relaxation. Residents can also take advantage of the community amenities -which include a pool, laundry room, basketball court, playground, and picnic area, making this condo an excellent option for those looking for comfort and convenience.
- Type:
- Condo
- Sq.Ft.:
- 834
- Status:
- Active
- Beds:
- 2
- Lot size:
- 1.26 Acres
- Year built:
- 1972
- Baths:
- 1.00
- MLS#:
- CL24458169
ADDITIONAL INFORMATION
Situated in a peaceful neighborhood on Plum Canyon Road, this 2-bedroom, 1-bathroom condo offers a pleasant and well-appointed living space. The open floor plan is filled with natural light, creating a welcoming atmosphere perfect for daily living. Notable features include a spacious walk-in closet, ample storage options, and two designated covered carport parking spots. The enclosed private patio is perfect for outdoor relaxation. Residents can also take advantage of the community amenities -which include a pool, laundry room, basketball court, playground, and picnic area, making this condo an excellent option for those looking for comfort and convenience.
$1,349,000
28727 Plume Way Santa Clarita, CA 91350
- Type:
- Single Family
- Sq.Ft.:
- 2,627
- Status:
- Active
- Beds:
- 4
- Lot size:
- 0.15 Acres
- Year built:
- 2020
- Baths:
- 4.00
- MLS#:
- 24457981
ADDITIONAL INFORMATION
The Luna Plan 2 Model Home at Skyline Ranch by Tri Pointe Homes is now available for purchase - Welcome to your new dream home! Estimated Move-In December 2024. This stunning, model home boasts contemporary elegance, a spacious open floor plan, and luxurious finishes throughout. With 4 bedrooms, 4 baths, this home offers both comfort and style. As you step inside, you'll be immediately captivated by the warm and inviting atmosphere. The living room, dining area, and kitchen are seamlessly integrated, creating the perfect setting for entertaining. The heart of the home, the kitchen, is a chef's delight. The island provides ample space for meal preparation and casual dining, making it a focal point for gatherings. Top-of-the-line stainless steel appliances complete this culinary masterpiece. Located in the desirable neighborhood of Luna at Skyline Ranch, this home is conveniently situated near community parks and amenities. Don't miss your chance to own this exceptional model home!
- Type:
- Single Family
- Sq.Ft.:
- 2,055
- Status:
- Active
- Beds:
- 4
- Lot size:
- 1.75 Acres
- Year built:
- 2007
- Baths:
- 3.00
- MLS#:
- SR24221829
ADDITIONAL INFORMATION
Discover your perfect haven in this exceptional 4 bedroom, 3 bathroom home. Boasting over 2000 square feet of living space and a breathtaking backyard, this Newhall home in the Milestone tract offers the ultimate blend of elegance and seclusion. The interior showcases plantation shutters, stylish updated flooring and an open floor plan, while the private community entrance ensures peace. The upstairs sanctuary features 3 spacious bedrooms and a luxurious master suite with private en-suite bathroom, soaking bathtub and separate shower. The spacious walk in closet with view window will accommodate even the most extensive wardrobe. The kitchen is a culinary dream with granite countertops, travertine backsplash, an extensive number of custom cabinets, and stainless steel appliances. The private backyard is perfect for outdoor living, complete with a beautiful kitchen with sink and cabinets and ample space for relaxation. Additional features include a convenient upstairs laundry room, whole house HVAC purification system, an attached two-car garage, and guest parking within steps of the entry. Enjoy luxury living with access to a playground, pool, spa and low monthly HOA fees, and no Mello Roos, all conveniently located near freeways, shopping and several dining options.


