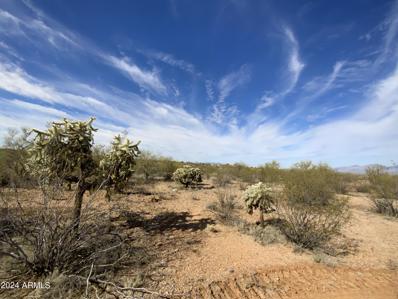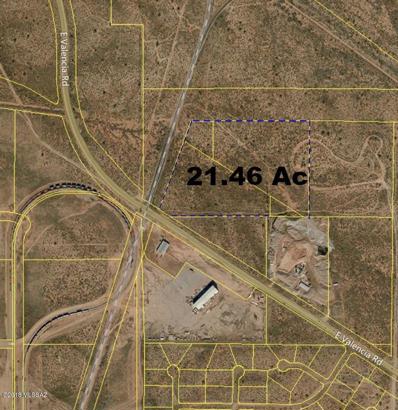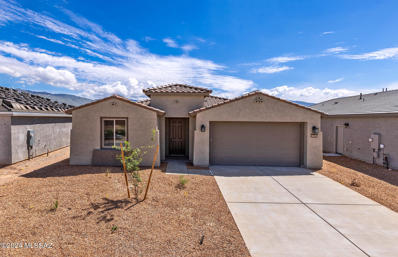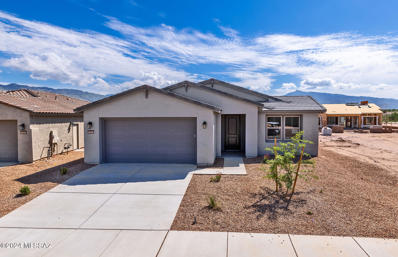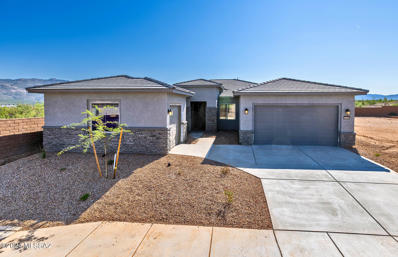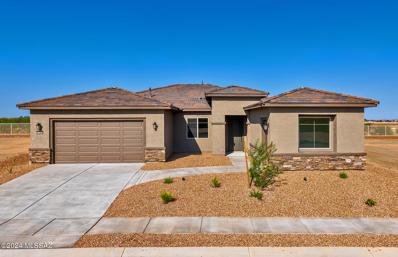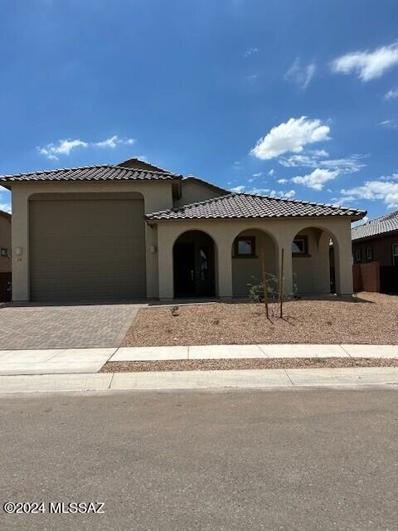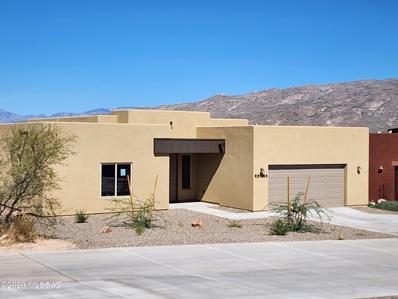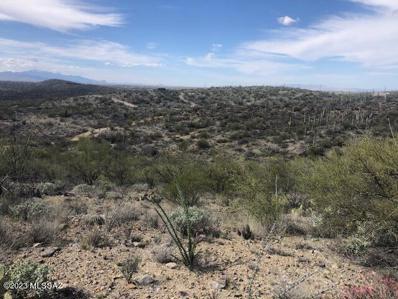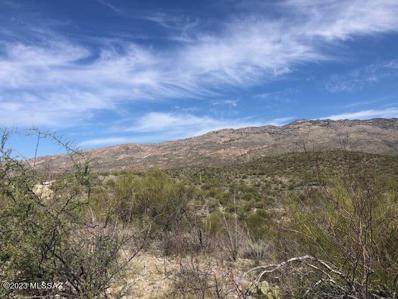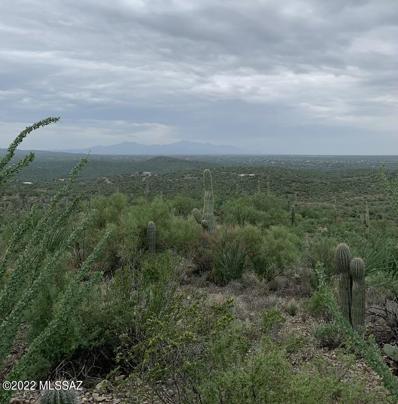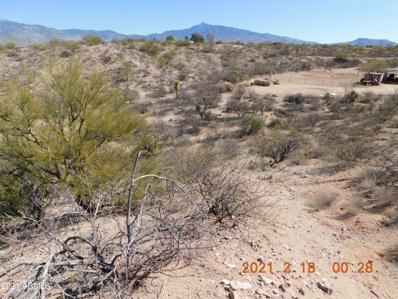Tucson AZ Homes for Rent
- Type:
- Land
- Sq.Ft.:
- n/a
- Status:
- Active
- Beds:
- n/a
- Lot size:
- 16.07 Acres
- Baths:
- MLS#:
- 6665176
ADDITIONAL INFORMATION
Calling all Developers! 60 acres available! This sale is 2 parcels totaling 40 Deeded acres with Valencia/Old Spanish Trail frontage. An Additional 20 Acres available to the west! Lovely elevated building sites with incredible views of the Catalinas within the prestigious Vail School District. Fully fenced. Currently zoned SR (Suburban Ranch). Property consists of two adjoining lots Pima County Parcel #205-81-003A and #205-810-110. Seller may consider selling portion. Seller **MAY** Carry. Additional Acreage for sale via different broker.
- Type:
- Land
- Sq.Ft.:
- n/a
- Status:
- Active
- Beds:
- n/a
- Lot size:
- 21.46 Acres
- Baths:
- MLS#:
- 22402910
- Subdivision:
- Eastside Cycle Park (1)
ADDITIONAL INFORMATION
Outstanding Business location, competitively priced with massive development potential in growing SE Tucson area and across the street from the Inland Port. Frontage on Valencia. Over 20 acres of highly desirable zoning (General Industrial).The Valencia road section this property is located on has been identified on the Major Streets Plan for Pima county. A primary route from the South and West towards Rita Ranch and the Mary Ann Cleveland corridor. Property consists of 3 parcels that are all adjoining. This property is located within The Tucson Pima Enterprise Zone. As the City grows, this South East property is prime opportunity and priced to Sell! Parcel#s 141-07-020B,141-07-020C,141-07-021C
- Type:
- Single Family
- Sq.Ft.:
- 2,015
- Status:
- Active
- Beds:
- 2
- Lot size:
- 0.15 Acres
- Year built:
- 2024
- Baths:
- 2.00
- MLS#:
- 22401842
- Subdivision:
- Rocking K South Neighborhood 2
ADDITIONAL INFORMATION
Quick move-in home ready now. The Preserve open floor plan includes 2 bedrooms, a den, 1 full bath, and a 3/4 bath. This home offers 9' ceilings, an expansive pantry, a tankless water heater, gas connections, and a framed walk-in shower in the owner's suite. The kitchen features upgraded Dusk cabinets, a chef's layout with a cooktop, hood, and wall microwave/oven combo. Pre-wired for ceiling fans and pendant lighting, with tasteful design selections throughout.
- Type:
- Single Family
- Sq.Ft.:
- 1,716
- Status:
- Active
- Beds:
- 2
- Lot size:
- 0.15 Acres
- Year built:
- 2024
- Baths:
- 2.00
- MLS#:
- 22401839
- Subdivision:
- Rocking K South Neighborhood 2
ADDITIONAL INFORMATION
Quick move-in home available now. The Sanctuary open floor plan features 2 bedrooms, 1 full bath, and a 3/4 bath. This home offers 9' ceilings, a spacious pantry, a tankless water heater, and gas connections in the kitchen, laundry, and backyard. The owner's suite has a walk-in shower with a seat. The kitchen includes upgraded Regal White cabinets, a chef's layout, and a wall-mounted microwave/oven combo. Pre-wired for ceiling fans and pendant lighting, with tasteful design selections throughout.
- Type:
- Single Family
- Sq.Ft.:
- 2,316
- Status:
- Active
- Beds:
- 2
- Lot size:
- 0.18 Acres
- Year built:
- 2024
- Baths:
- 3.00
- MLS#:
- 22400432
- Subdivision:
- Rocking K South Neighborhood 2
ADDITIONAL INFORMATION
Quick move-in home set for completion late Summer (July/August). This Endeavor open floor plan includes 3 car garage, 2 bedrooms+suite+den+flex room, 1 full, one 3/4 bath (owner's) and a powder room. This home features 10' ceilings, walk-in pantry, tankless water heater, gas in kitchen/laundry/backyard and framed walk-in shower in owner's suite. The kitchen features a culinary kitchen layout with stainless steel appliances (cooktop, hood, micro/oven combo, dishwasher, oven under cooktop) and upgraded cabinets in Sundown. Pre-wired for ceiling fans, and pendant lighting and many other tasteful design selections round out this amazing quick move-in home.
- Type:
- Single Family
- Sq.Ft.:
- 2,316
- Status:
- Active
- Beds:
- 2
- Lot size:
- 0.19 Acres
- Year built:
- 2024
- Baths:
- 2.00
- MLS#:
- 22400421
- Subdivision:
- Rocking K South Neighborhood 2
ADDITIONAL INFORMATION
Home set for completion late Summer (July/August). This is the spacious Serenity open floor plan with 2 bedrooms+den+flex room, cart storage, 1 full and one 3/4 bath (owner's). This home features 10' ceilings, walk-in pantry, tankless water heater, gas in kitchen/laundry/backyard and framed walk-in shower in owner's suite. The kitchen features upgraded cabinets in coconut, culinary kitchen layout (stainless steel cooktop, hood, wall micro/oven combo). Pre-wire for ceiling fans, and pendant lighting and many other tasteful design selections round out this amazing quick move-in home.
- Type:
- Single Family
- Sq.Ft.:
- 2,183
- Status:
- Active
- Beds:
- 3
- Lot size:
- 0.19 Acres
- Year built:
- 2023
- Baths:
- 2.00
- MLS#:
- 22326346
- Subdivision:
- Rocking K South Neighborhood 1 Parcel C
ADDITIONAL INFORMATION
This home showcases a open living area among the Kitchen, Great Room and Nook, as well as three bedrooms, including the luxe owner's suite. This home has upgraded Kitchen Cabinets, Granite Countertops, our Luxury Tile Flooring, our Luxury Bathroom Package where the Granite countertops match the kitchen & a 4 - Bay Tandem Garage perfect for the family RV! This home includes Wifi heat mapping (engineering), eero Pro 6-mesh wifi system, Ring Video Doorbell Pro, smart thermostat, Level Bolt - the invisible smart lock and more!
- Type:
- Single Family
- Sq.Ft.:
- 1,750
- Status:
- Active
- Beds:
- 2
- Lot size:
- 0.2 Acres
- Year built:
- 2023
- Baths:
- 2.00
- MLS#:
- 22309554
- Subdivision:
- Academy Village
ADDITIONAL INFORMATION
Builders Furnished Model now available! Move in Ready and Brand New Construction. Be the first owner of a top-quality Miramonte home featuring 2x6 construction and super efficient ceiling foam insulation. This stunning 2 Bedroom + den and 2 full bathroom is 1,750 SqFt and loaded with upgrades including granite and quartz, tile floors, upgraded kitchen, plus covered patio. Oversized center opening sliding glass door overlooking open green space. Enjoy a bright sun-lit home and amazing tranquility as you sit on your back patio watching the sunset. Discover this amazing 55+ community filled with activities including live music, interesting lectures, a huge gym, year round heated pool.
- Type:
- Land
- Sq.Ft.:
- n/a
- Status:
- Active
- Beds:
- n/a
- Lot size:
- 10 Acres
- Baths:
- MLS#:
- 22306660
- Subdivision:
- Unsubdivided
ADDITIONAL INFORMATION
This ROLLING, LUSHLY VEGETATED , 10 AC Parcel backs up to thousands of acres of SAGUARO NATIONAL PARK EAST for the ULTIMATE PRIVACY. Multiple building sites to choose from. SHARED WELL, just measured at 30 GPM shared with 3 other adjacent parcels owned and offered by seller. Underground electric and water lines brought to each parcel. Gate and PRIVATE EASEMENT ROAD serve this new neighborhood of 4 parcels; each 5-10 acres. All with a combination of PANORAMIC EVENING LIGHTS, MOUNTAIN VIEWS or both. AFFORDABLY PRICED from $85,000 to $150,000. Horse friendly. CLOSE IN VAIL LOCATION. Restricted to site built homes only. See Documents for maps and additional information. Drive out and be impressed or call listing agent to meet on site.
- Type:
- Land
- Sq.Ft.:
- n/a
- Status:
- Active
- Beds:
- n/a
- Lot size:
- 4.8 Acres
- Baths:
- MLS#:
- 22306658
- Subdivision:
- Unsubdivided
ADDITIONAL INFORMATION
This ROLLING, LUSHLY VEGETATED , 5 AC Parcel is just south to thousands of acres of SAGUARO NATIONAL PARK EAST for the ULTIMATE PRIVACY. Multiple building sites to choose from. SHARED WELL, just measured at 30 GPM shared with 3 other adjacent parcels owned and offered by seller. Underground electric and water lines brought to each parcel. Gate and PRIVATE EASEMENT ROAD serve this new neighborhood of 4 parcels; each 5-10 acres. All with a combination of PANORAMIC EVENING LIGHTS, MOUNTAIN VIEWS or both. AFFORDABLY PRICED from $85,000 to $150,000. Horse friendly. CLOSE IN VAIL LOCATION. Restricted to site built homes only. See Documents for maps and additional information. Drive out and be impressed or call listing agent to meet on site
- Type:
- Land
- Sq.Ft.:
- n/a
- Status:
- Active
- Beds:
- n/a
- Lot size:
- 4.16 Acres
- Baths:
- MLS#:
- 22225188
- Subdivision:
- None
ADDITIONAL INFORMATION
This gorgeous lot is located in the ''country side'' of Tucson bordering the Vail district. Conveniently within miles of various city amenities, Saguaro National Monument and Colossal Cave and many beautiful hiking trails.It is also recorded in the county as Camino Loma Alta address but, the property is actually off Rincon Creek Ranch Road - area of rural custom single family homes on multiple acre lots.The views are phenomenal!The possibilities are endless!Electricity to the edge of the property, Buyer to verify.
ADDITIONAL INFORMATION
Sweeping and stunning views from this high on a hill lot ~ plus 2nd lower lot perfect for 4 car garage / stables / guest house etc. Two tax codes, but sold together for maximum use. Driveway to lower lot is the perfect spot for grand entry driveway / septic and large garage with room for stables, guest house and pool. Upper lot has flat area perfect for building a dream home and has jaw dropping panoramic views. Seller has designs for home to purchase if buyer is interested. Paved street with Vail Water company and utilities available at lot lines. This beautiful subdivision has upper end custom homes on large lots. Recently paved streets located at the base of the Rincon mountains. Del Lago golf course & club is 5 mins away plus great shopping and restaurants just mins away! See Page 2: Plans for Building possibilities and plans from SELLER: 1. Attached is a draft floor plan that is a 4 bedroom with home office, 4 1/2 bath, and a 2 car garage. 2. All of the changes in the width to edges of the perimeter of house coincide with the angle of the hilltop and on average the house is 30 feet wide. 3. Does not include EXACT square footage of the floor plan but livable space is about 2400 square feet and the garage is about 400 square feet for a total of about 2800 square feet. 4. Attached is a simulation of what the house might look like from the street except without the 3rd car garage as that is not possible. Additional garage space is planned for the 48P parcel. 5. An excavator and a general contractor gave info: up to a 3000 square foot home could be built on the hilltop by cutting the top of the hill down roughly 12 feet. WELCOME HOME!!

Information deemed reliable but not guaranteed. Copyright 2024 Arizona Regional Multiple Listing Service, Inc. All rights reserved. The ARMLS logo indicates a property listed by a real estate brokerage other than this broker. All information should be verified by the recipient and none is guaranteed as accurate by ARMLS.
 |
| The data relating to real estate listings on this website comes in part from the Internet Data Exchange (IDX) program of Multiple Listing Service of Southern Arizona. IDX information is provided exclusively for consumers' personal, non-commercial use and may not be used for any purpose other than to identify prospective properties consumers may be interested in purchasing. Listings provided by brokerages other than Xome Inc. are identified with the MLSSAZ IDX Logo. All Information Is Deemed Reliable But Is Not Guaranteed Accurate. Listing information Copyright 2024 MLS of Southern Arizona. All Rights Reserved. |
Tucson Real Estate
The median home value in Tucson, AZ is $303,400. This is lower than the county median home value of $314,100. The national median home value is $338,100. The average price of homes sold in Tucson, AZ is $303,400. Approximately 46.32% of Tucson homes are owned, compared to 43.89% rented, while 9.79% are vacant. Tucson real estate listings include condos, townhomes, and single family homes for sale. Commercial properties are also available. If you see a property you’re interested in, contact a Tucson real estate agent to arrange a tour today!
Tucson, Arizona 85747 has a population of 538,167. Tucson 85747 is more family-centric than the surrounding county with 27.66% of the households containing married families with children. The county average for households married with children is 26.65%.
The median household income in Tucson, Arizona 85747 is $48,058. The median household income for the surrounding county is $59,215 compared to the national median of $69,021. The median age of people living in Tucson 85747 is 34.2 years.
Tucson Weather
The average high temperature in July is 100.2 degrees, with an average low temperature in January of 38.7 degrees. The average rainfall is approximately 12.3 inches per year, with 0.4 inches of snow per year.
