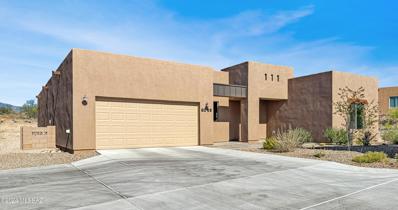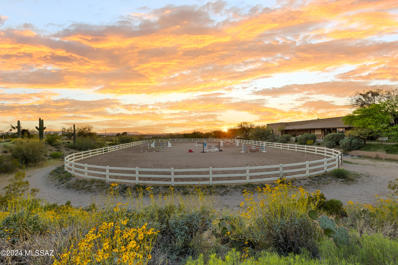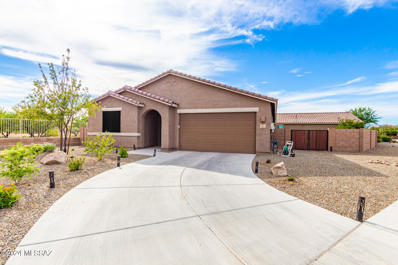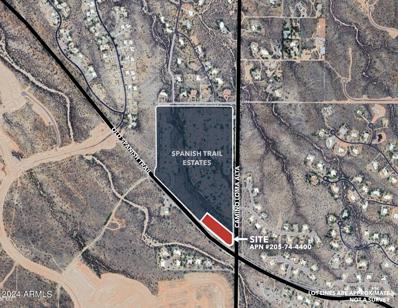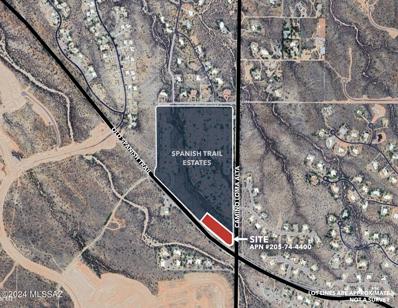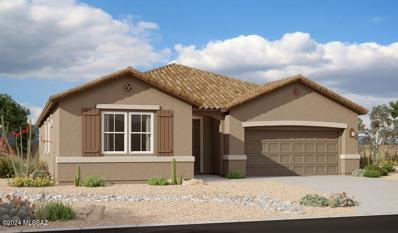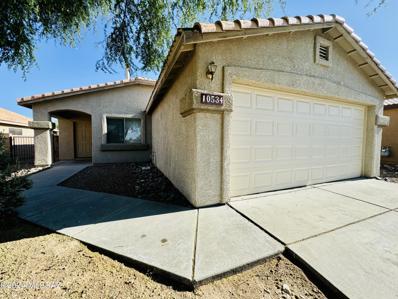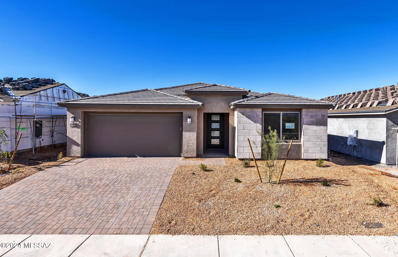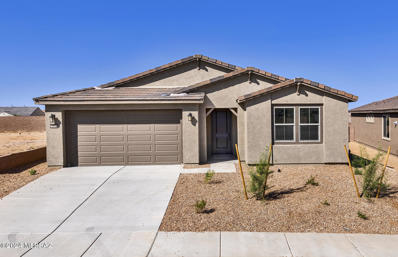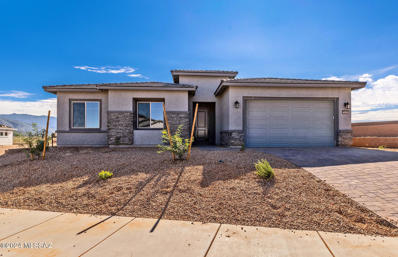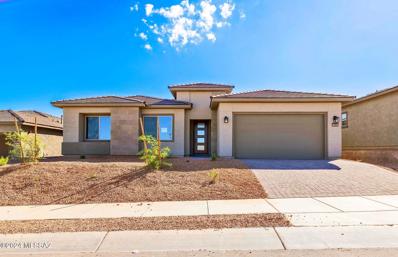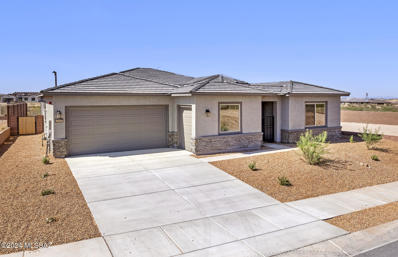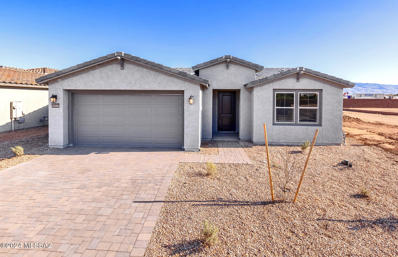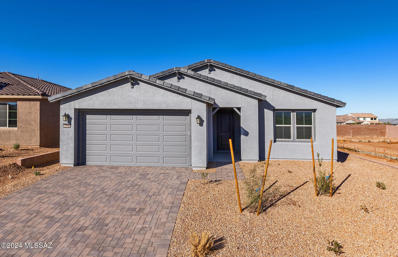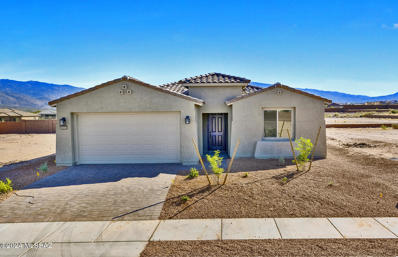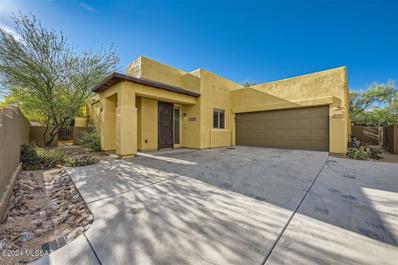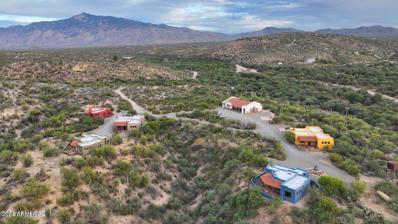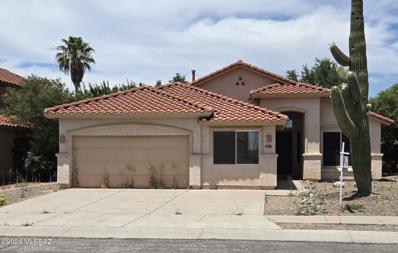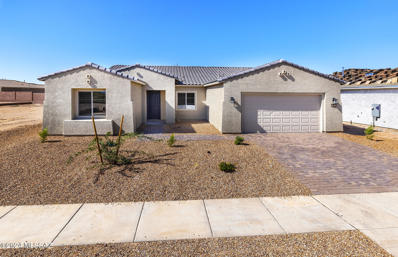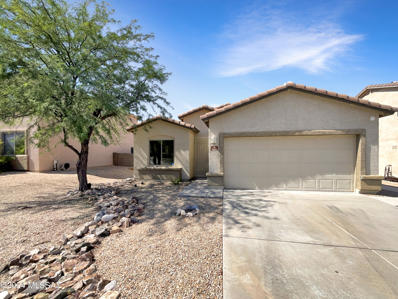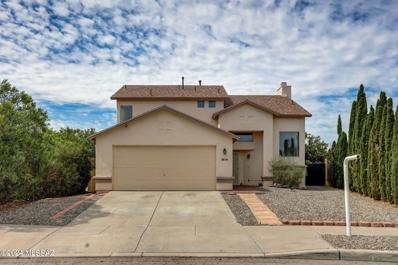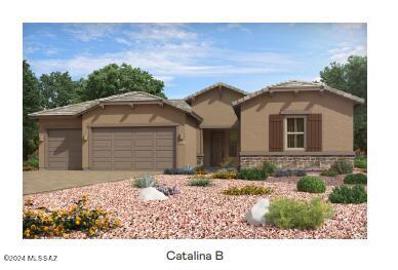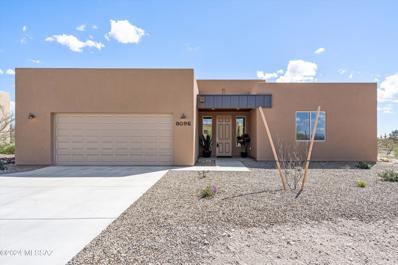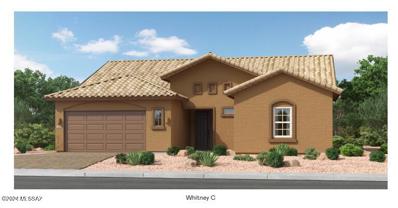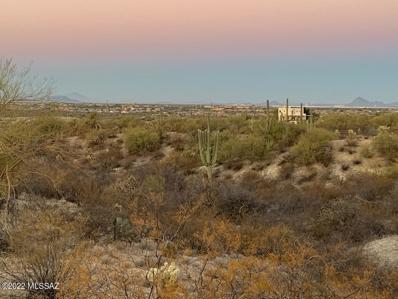Tucson AZ Homes for Rent
$540,000
8015 S Galileo Lane Tucson, AZ 85747
- Type:
- Single Family
- Sq.Ft.:
- 2,039
- Status:
- Active
- Beds:
- 3
- Lot size:
- 0.22 Acres
- Year built:
- 2022
- Baths:
- 2.00
- MLS#:
- 22415500
- Subdivision:
- Academy Village
ADDITIONAL INFORMATION
Tranquility, serenity, peace... Apt descriptors of this gorgeous home in the prestigious Academy Village. Wholly like new at only two years old and having never been lived in full time - most rooms have never even seen furniture! Wall-filling windows capture world class views of the pristine desert flora. Extended, secluded back porch grants ample space to soak in the tranquility without the burden of extensive yard work. Indoors, high style and Zen-like flow abounds in every detail. Open concept spaciousness perfectly balances daily comfort and entertaining prestige. Two guest bedrooms and theluxury hotel like primary suite round out the living areas. Fine living, all the benefits of new construction without the hassle - all the amenities/activities you could dream - ready to be home!
$3,600,000
11801 E Irvington Road Tucson, AZ 85747
- Type:
- Other
- Sq.Ft.:
- n/a
- Status:
- Active
- Beds:
- n/a
- Lot size:
- 18.09 Acres
- Year built:
- 1991
- Baths:
- MLS#:
- 22414386
ADDITIONAL INFORMATION
Royal Star Equestrian Center is Southeast Tucson's premier horse facility located adjacent to the Saguaro National Monument East providing access toendless scenic trails. This one of a kind 18-acre property is situated on a hill capturing sensational views and eliminating concerns with flooding. 4bedroom/3 bathroom main house with an open floor, a pool and a 2-car garage. The Casitas are 3 adjoining rental units ranging in size from 550 sf to 1000 sf. The 22,000 square foot temperature controlled main stable features 25 indoor stalls, individual and group tack rooms, an office/lounge, bathroom with a shower, a laundry room and the only indoor riding arena in the Tucson area. There is a 300x200 ft lighted outdoor arena and a regulation size dressage arena.
- Type:
- Single Family
- Sq.Ft.:
- 2,373
- Status:
- Active
- Beds:
- 4
- Lot size:
- 0.25 Acres
- Year built:
- 2019
- Baths:
- 2.00
- MLS#:
- 22414215
- Subdivision:
- N/A
ADDITIONAL INFORMATION
Discover Your Dream Home !! Step into this stunning 4-bedroom, 2-bathroom residence, complete with a versatile den, offering 2,373 square feet of luxurious living space. Nestled on a spacious quarter-acre corner lot, this home boasts 9-foot ceilings that enhance its open and airy feel. The heart of the home is the chef's kitchen, a culinary paradise featuring pristine white quartz countertops, a striking backsplash, and top-of-the-line stainless steel appliances, including two ovens and a gas cooktop. The expansive island, complete with a sink, is perfect for meal prep and casual dining. A large walk-in pantry ensures ample storage, while a convenient desk area off the kitchen provides a cozy workspace.
- Type:
- Land
- Sq.Ft.:
- n/a
- Status:
- Active
- Beds:
- n/a
- Lot size:
- 2.61 Acres
- Baths:
- MLS#:
- 6715510
ADDITIONAL INFORMATION
+/- 2.6 acres of commercial land at the NWC of Old Spanish Tr & Camino Loma Alta in Vail AZ!! The intersection of Old Spanish Trail and Camino Loma Alta connects major communities such as the new Rocking K Ranch, Coyote Creek Estates, and Rancho Del Lago. This booming area has seen a surge in residential development but lacks commercial amenities to serve the growing population. The site is also suitable for some multifamily uses under its CB-1 zoning. A new self-storage facility is under construction across the street. Vail offers a small-town feel, located just minutes from the Tucson metro area. With ±15,000 residents, it sits on the western slope of the stunning Rincon Mountains. The town has a rich history of cowboys, Native Americans, and settlers who established it as an outpost over a century ago. Vail is renowned for its top-rated school district, consistently ranked #1 in Southern Arizona and among the top three in the state. The area boasts fantastic outdoor attractions, including Mica Mountain and Rincon Peak, with Saguaro National Park as a prominent neighbor. These natural landmarks provide breathtaking mountain views and sunsets. The greater area, part of the southeastern region of Tucson, is known as "The Crown Jewel of Pima County". Discover why this region is rapidly growing and how you can become part of its vibrant community. For more information about this unique development site, please contact the broker.
- Type:
- Land
- Sq.Ft.:
- n/a
- Status:
- Active
- Beds:
- n/a
- Lot size:
- 2.6 Acres
- Baths:
- MLS#:
- 22414194
- Subdivision:
- Old Spanish Trail Estates
ADDITIONAL INFORMATION
+/- 2.6 acres of commercial land at the NWC of Old Spanish Tr & Camino Loma Alta in Vail AZ!! The intersection of Old Spanish Trail and Camino Loma Alta connects major communities such as the new Rocking K Ranch, Coyote Creek Estates, and Rancho Del Lago. This booming area has seen a surge in residential development but lackscommercial amenities to serve the growing population. The site is also suitable for some multifamily uses under its CB-1 zoning. A new self-storage facility is under construction across the street. Vail offers a small-town feel,, located just minutes from the Tucson metro area. With +/-15,000 residents, it sits on the western slope of the stunning Rincon Mountains. The town has a rich history of cowboys, Native Americans,
$519,990
12892 E Ara Place Tucson, AZ 85747
- Type:
- Single Family
- Sq.Ft.:
- 2,500
- Status:
- Active
- Beds:
- 4
- Lot size:
- 0.2 Acres
- Year built:
- 2024
- Baths:
- 3.00
- MLS#:
- 22413984
- Subdivision:
- Rocking K South Neighborhood 1 Parcel B-2
ADDITIONAL INFORMATION
The ranch-style Cassandra plan showcases an open layout with a great room, a breakfast nook and a large kitchen with Miami Vena quartz countertops! The owner's suite is adjacent, and boasts a generous walk-in closet and an attached bath with a walk-in shower. Three additional bedrooms and two full baths round out this home. Covered patio is also included!
- Type:
- Single Family
- Sq.Ft.:
- 1,385
- Status:
- Active
- Beds:
- 3
- Lot size:
- 0.13 Acres
- Year built:
- 2005
- Baths:
- 2.00
- MLS#:
- 22413966
- Subdivision:
- Desert Willow Estates (1-110)
ADDITIONAL INFORMATION
LOCATION!! Three bedroom, two bathroom home located within the Vail school district. Minutes from the expanding Vail Arizona and Rita Ranch area. Large kitchen with plenty of counter space and cabinets. Separate dining nook and large living room. Covered back patio and private block walled yard ready for your own personal touch. Features nearby schools, shopping, dining and around the corner from the neighborhood park and dog walk area. Property priced to reflect ''As Is''
- Type:
- Single Family
- Sq.Ft.:
- 2,023
- Status:
- Active
- Beds:
- 2
- Lot size:
- 0.14 Acres
- Year built:
- 2024
- Baths:
- 2.00
- MLS#:
- 22413810
- Subdivision:
- Rocking K South Neighborhood 2
ADDITIONAL INFORMATION
The quick delivery home is scheduled for completion in July. This home features the Preserve open floor plan with 2 bedrooms, a den, one full bath, and an owner's 3/4 bath. It boasts 9-foot ceilings, a spacious pantry, a tankless water heater, and gas connections in the kitchen, laundry, and backyard. The owner's suite includes a framed walk-in shower. The kitchen is equipped with upgraded costal shaker slate cabinets and a chef's kitchen layout, including a cooktop, hood, and wall microwave/oven combo. Additional highlights include pre-wiring for ceiling fans & pendant lighting, along with many other tasteful selections. Clubhouse & rec center will be available in 2025.
- Type:
- Single Family
- Sq.Ft.:
- 2,023
- Status:
- Active
- Beds:
- 2
- Lot size:
- 0.16 Acres
- Year built:
- 2024
- Baths:
- 2.00
- MLS#:
- 22413808
- Subdivision:
- Rocking K South Neighborhood 2
ADDITIONAL INFORMATION
This Preserve open floor plan is ready for occupancy and features 2 bedrooms, a den, a full bath, and a 3/4 bath. Highlights include 9-foot ceilings, a spacious pantry, a tankless water heater, & gas connections in the kitchen, laundry, & backyard. The owner's suite has a framed walk-in shower. The kitchen offers upgraded regal white cabinets, a cooktop, hood, & wall microwave/oven combo. Additional features include pre-wiring for ceiling fans & pendant lighting. The clubhouse & rec center will open 2025.
- Type:
- Single Family
- Sq.Ft.:
- 2,023
- Status:
- Active
- Beds:
- 3
- Lot size:
- 0.19 Acres
- Year built:
- 2024
- Baths:
- 2.00
- MLS#:
- 22413807
- Subdivision:
- Rocking K South Neighborhood 2
ADDITIONAL INFORMATION
The quick delivery home is scheduled for completion in late Summer. This spacious Pursuit open floor plan includes 3 bedrooms, one full bath, and an owner's 3/4 bath. The home features 10-foot ceilings, a walk-in pantry, a tankless water heater, gas connections in the kitchen, laundry, and backyard, and a framed walk-in shower in the owner's suite. The kitchen is equipped with upgraded coastal shaker in sundown, culinary kitchen layout with a stainless-steel cooktop, hood, and wall microwave/oven combo. Additional highlights include pre-wiring for ceiling fans & pendant lighting, along with many other tasteful selections. Clubhouse & rec center will be available in 2025.
- Type:
- Single Family
- Sq.Ft.:
- 2,023
- Status:
- Active
- Beds:
- 2
- Lot size:
- 0.17 Acres
- Year built:
- 2024
- Baths:
- 2.00
- MLS#:
- 22413806
- Subdivision:
- Rocking K South Neighborhood 2
ADDITIONAL INFORMATION
The home is scheduled for completion in early Fall 2024 (September). This spacious Pursuit open floor plan includes 2 bedrooms, a den, one full bath, and an owner's 3/4 bath. The home boasts 10-foot ceilings, a walk-in pantry, a tankless water heater, gas connections in the kitchen, laundry, and backyard, and a framed walk-in shower in the owner's suite. The kitchen features upgraded gray cabinets and a chef's kitchen layout with a stainless-steel cooktop, hood, and wall microwave/oven combo. Additional highlights include pre-wiring for ceiling fans & pendant lighting, along with many other tasteful selections. Clubhouse & rec center will be available in 2025.
- Type:
- Single Family
- Sq.Ft.:
- 2,736
- Status:
- Active
- Beds:
- 3
- Lot size:
- 0.19 Acres
- Year built:
- 2024
- Baths:
- 3.00
- MLS#:
- 22413604
- Subdivision:
- Rocking K South Neighborhood 2
ADDITIONAL INFORMATION
The Voyage open floor plan is ready now and features a 2-car garage, cart storage, 3 bedrooms, den, 1 full bath, a 3/4 bath in the owner's suite, & powder room. Highlights include 10' ceilings, walk-in pantry, tankless water heater, & gas connections. The owner's suite has a framed walk-in shower. The kitchen boasts a chef's layout with SS cooktop, hood, micro/oven combo, dishwasher, upgraded Dusk cabinets, & island. Pre-wired for ceiling fans & pendant lighting. The clubhouse will 2025.
- Type:
- Single Family
- Sq.Ft.:
- 1,880
- Status:
- Active
- Beds:
- 2
- Lot size:
- 0.15 Acres
- Year built:
- 2024
- Baths:
- 2.00
- MLS#:
- 22413598
- Subdivision:
- Rocking K South Neighborhood 2
ADDITIONAL INFORMATION
This home is set for completion in Fall/Winter 2024 (Nov/Dec). The Haven open floor plan includes 2 bedrooms, a den, 1 and 3/4 bath. Features include 9' ceilings, an interior courtyard, a spacious pantry, and a tankless water heater. The owner's suite boasts a walk-in shower with a seat. The kitchen is equipped with upgraded Coastal Shaker Maple cabinets in Dusk, a Pearl White quartz countertop, and a chef's layout with a cooktop, hood, and wall-mounted microwave/oven combo. Additional highlights include gas connections in the kitchen, laundry, and backyard, pre-wiring for ceiling fans and pendant lighting, and many other tasteful design selections that complete this amazing home.
- Type:
- Single Family
- Sq.Ft.:
- 1,574
- Status:
- Active
- Beds:
- 2
- Lot size:
- 0.14 Acres
- Year built:
- 2024
- Baths:
- 2.00
- MLS#:
- 22413589
- Subdivision:
- Rocking K South Neighborhood 2
ADDITIONAL INFORMATION
This Hideaway open floor plan is ready now offering 2 bedrooms, 1 3/4 baths, with a framed walk-in shower in the owner's bath. The kitchen features upgraded Espresso cabinets, a chef's layout with a cooktop, hood, wall-mounted microwave/oven combo, & spacious pantry. Additional highlights include 9' ceilings, tankless water heater, & gas connections in the kitchen, laundry, & backyard. Pre-wired for ceiling fans & pendant lighting, this home is filled with tasteful selections, making it a fantastic opportunity.
- Type:
- Single Family
- Sq.Ft.:
- 1,604
- Status:
- Active
- Beds:
- 2
- Lot size:
- 0.15 Acres
- Year built:
- 2024
- Baths:
- 2.00
- MLS#:
- 22413587
- Subdivision:
- Rocking K South Neighborhood 2
ADDITIONAL INFORMATION
Quick Move-In home available late Fall 2024 (September). This Hideaway open floor plan includes 2 bedrooms, 1 full bath, and a 3/4 bath. The master bath features a glass walk-in shower. The kitchen is equipped with upgraded Regal White cabinets, a chef's layout, and a spacious pantry. Additional highlights include 9' ceilings, a tankless water heater, gas connections, and pre-wiring for ceiling fans and pendant lighting. A beautiful opportunity with many tasteful design selections.
- Type:
- Single Family
- Sq.Ft.:
- 1,610
- Status:
- Active
- Beds:
- 3
- Lot size:
- 0.12 Acres
- Year built:
- 2009
- Baths:
- 2.00
- MLS#:
- 22413252
- Subdivision:
- Civano North Ridge
ADDITIONAL INFORMATION
This charming 3-bedroom, 2-bath home. Step into the heart of the home: a stunning kitchen with granite countertops and top-of-the-line stainless steel appliances, including a double oven for culinary enthusiasts. Elegant tile and plush carpeting guide you through the thoughtfully designed interior, ensuring every step feels like a luxurious retreat.Indulge in relaxation on the covered patio, complete with roll-down screens that offer added shade and privacy, perfect for hosting gatherings or enjoying tranquil moments with loved ones. Venture into the backyard oasis, where artificial turf provides low-maintenance beauty, ideal for outdoor entertainment or simply basking in the sun.Conveniently lo
- Type:
- Single Family
- Sq.Ft.:
- 14,462
- Status:
- Active
- Beds:
- 14
- Lot size:
- 87.1 Acres
- Year built:
- 1960
- Baths:
- 16.00
- MLS#:
- 6710405
ADDITIONAL INFORMATION
Welcome to your dream come true! Whether that dream includes providing brides with their fairytale weddings; hosting exciting corporate retreat adventures; catering a high end spa and/or spiritual experience; furnishing a quiet escape for high profile individuals; operating a quaint bed and breakfast; or even creating a family compound for generation after generation to enjoy, this property is equipped to bring any of these scenarios, or whatever your vision may be, to fruition. Rincon Creek Ranch boasts a completely remodeled 4772 sq. ft. main ranch house surrounded by an acre of lush lawn and mature mesquite trees adorned with fairy lights, as well as 60 foot pines; ramada/dance floor illuminated by chandeliers and string lighting; seven newly built, upscale Southwestern style casitas ranging from 915 to 1192 sq. ft. each; a shop; detached garage; carports; coop and aviary; BBQ area; swimming pool; pastures; and a Spanish Mission style event hall inclusive of a gathering room, galley kitchen, two restrooms, and a carpeted massage room and rubber-floored exercise room - both with separate entrances. This 87-acre property has numerous vistas and sanctuaries in which to enjoy breathtaking mountain and desert views and abundant wildlife sightings. Rincon Creek Ranch shares a half- mile border with the Saguaro National Park and has direct, legal, gated access into the Park. The whole of the property encompasses the stunning beauty of the Sonoran Desert. Although situated for consummate privacy, the Ranch has quick access to Tucson International Airport and is within a short driving distance of many tourist destinations, recreational activities, cultural and art exhibits, and restaurants. Realize your dreams with Rincon Creek Ranch - the possibilities are endless!
- Type:
- Single Family
- Sq.Ft.:
- 2,119
- Status:
- Active
- Beds:
- 3
- Lot size:
- 0.15 Acres
- Year built:
- 1996
- Baths:
- 2.00
- MLS#:
- 22412765
- Subdivision:
- Silver Pass (1-276)
ADDITIONAL INFORMATION
3 bedroom 2 Baths and an office room plus a large room by the garage. Great Living and Family Areas.Agent is related to Seller
- Type:
- Single Family
- Sq.Ft.:
- 2,376
- Status:
- Active
- Beds:
- 2
- Lot size:
- 0.19 Acres
- Year built:
- 2024
- Baths:
- 2.00
- MLS#:
- 22412879
- Subdivision:
- Rocking K South Neighborhood 2
ADDITIONAL INFORMATION
Welcome to the Serenity open floor plan, featuring 2 bedrooms, a den, a flex room, 1 full bath, & 3/4 bath in the owner's suite. Highlights include 10' ceilings, walk-in pantry, tankless water heater, & gas hookups. The kitchen offers upgraded Regal White cabinets, chef's layout with SS cooktop, hood, and wall-mounted microwave/oven combo. The owner's suite includes a framed walk-in shower. Pre-wired for ceiling fans and pendant lighting, with many tasteful design selections. The clubhouse will open in 2025.
Open House:
Monday, 11/25 8:00-7:00PM
- Type:
- Single Family
- Sq.Ft.:
- 1,789
- Status:
- Active
- Beds:
- 3
- Lot size:
- 0.18 Acres
- Year built:
- 2006
- Baths:
- 2.00
- MLS#:
- 22409343
- Subdivision:
- Spanish Trails Estates (1-119)
ADDITIONAL INFORMATION
Welcome to this beautifully maintained property with a neutral color scheme and fresh interior paint. The kitchen features an accent backsplash and all stainless steel appliances. The primary bedroom includes a spacious walk-in closet, while the primary bathroom offers double sinks, a separate tub, and a shower. The home also has partial flooring replacement. Outside, enjoy a covered patio, and a fenced-in backyard, perfect for relaxation. This property provides a comfortable and stylish living experience.
- Type:
- Single Family
- Sq.Ft.:
- 1,475
- Status:
- Active
- Beds:
- 3
- Lot size:
- 0.18 Acres
- Year built:
- 1998
- Baths:
- 3.00
- MLS#:
- 22408079
- Subdivision:
- Desert Crossings At Rita Ranch (1-255)
ADDITIONAL INFORMATION
Charming two-story residence featuring 3 bedrooms and 2.5 baths. The inviting great room sets the stage for gatherings, while the main level boasts a spacious living area adorned with large windows and a convenient half bath. The well-appointed kitchen has a breakfast bar and eat-in-kitchen area. The master bedroom is a retreat with the added luxury of a private balcony. Outside, a picturesque backyard unfolds, showcasing a sparkling pool, a generous covered patio, a storage shed, and a separate grassy expanse perfect for play or relaxation. This home is a harmonious blend of modern functionality and outdoor splendor, presenting an ideal canvas for a vibrant and comfortable lifestyle.
- Type:
- Single Family
- Sq.Ft.:
- 2,598
- Status:
- Active
- Beds:
- 4
- Lot size:
- 0.3 Acres
- Year built:
- 2023
- Baths:
- 3.00
- MLS#:
- 22408010
- Subdivision:
- Rocking K South Neighborhood 1 Parcel A-2
ADDITIONAL INFORMATION
This single-family home boasts a kitchen with a large center island that overlooks the Great Room and dining area, extending to a covered patio for outdoor entertaining. There are also three bedrooms off the entry, and an expansive owner's suite that offers a spa-inspired bathroom and dual walk-in closets. Home includes upgraded Kitchen Cabinets and Granite Countertops. Our homes come with the Rinnai Tankless Water Heaters, Smart Thermostats, Post-Tension Foundation, Radiant barrier roof decking, 2'' Faux Wood Blinds and more!
$459,900
8095 S Galileo Lane Tucson, AZ 85747
- Type:
- Single Family
- Sq.Ft.:
- 1,750
- Status:
- Active
- Beds:
- 2
- Lot size:
- 0.2 Acres
- Year built:
- 2023
- Baths:
- 2.00
- MLS#:
- 22407072
- Subdivision:
- Academy Village
ADDITIONAL INFORMATION
Builder's furnished model for sale! Brand New and move in ready! This 1750 model home is loaded with all the upgrades you are looking for. Open concept with high ceilings, center opening sliding door, warm wood-look tile floors, plus a wonderful kitchen featuring a quartz topped island and a pantry. The roomy main bathroom features a glass corner shower, upgraded cabinets with quartz. The office looks west and has great mountain view from the elevated lot. This is a roomy lot and the back yard is ready for your design. Full second bedroom for guests, with an upgraded bathroom. The garage on this model is extra wide for storage.
- Type:
- Single Family
- Sq.Ft.:
- 2,203
- Status:
- Active
- Beds:
- 4
- Lot size:
- 0.2 Acres
- Year built:
- 2023
- Baths:
- 2.00
- MLS#:
- 22406762
- Subdivision:
- Rocking K South Neighborhood 1 Parcel C
ADDITIONAL INFORMATION
This home showcases a open living area among the Kitchen, Great Room and Nook, as well as three bedrooms, including the luxe owner's suite. A large covered patio allows for effortless entertaining! This home includes upgraded Kitchen Cabinets, Granite Countertops, and Extended Patio that includes a master bedroom sliding door. Our homes include Wifi heat mapping (engineering), eero Pro 6-mesh wifi system, smart thermostat, Level Bolt - the invisible smart lock and more!
- Type:
- Land
- Sq.Ft.:
- n/a
- Status:
- Active
- Beds:
- n/a
- Lot size:
- 1.76 Acres
- Baths:
- MLS#:
- 22405491
- Subdivision:
- Rincon Foothills Estates Conservation (1-14)
ADDITIONAL INFORMATION
Prime build site for custom build with fantastic views and tons of outdoor activities near you to enjoy! Lot require well and septic installation, Electric is available at the lot line from TEP. There are recorded assurances that need to met to start construction.
 |
| The data relating to real estate listings on this website comes in part from the Internet Data Exchange (IDX) program of Multiple Listing Service of Southern Arizona. IDX information is provided exclusively for consumers' personal, non-commercial use and may not be used for any purpose other than to identify prospective properties consumers may be interested in purchasing. Listings provided by brokerages other than Xome Inc. are identified with the MLSSAZ IDX Logo. All Information Is Deemed Reliable But Is Not Guaranteed Accurate. Listing information Copyright 2024 MLS of Southern Arizona. All Rights Reserved. |

Information deemed reliable but not guaranteed. Copyright 2024 Arizona Regional Multiple Listing Service, Inc. All rights reserved. The ARMLS logo indicates a property listed by a real estate brokerage other than this broker. All information should be verified by the recipient and none is guaranteed as accurate by ARMLS.
Tucson Real Estate
The median home value in Tucson, AZ is $303,400. This is lower than the county median home value of $314,100. The national median home value is $338,100. The average price of homes sold in Tucson, AZ is $303,400. Approximately 46.32% of Tucson homes are owned, compared to 43.89% rented, while 9.79% are vacant. Tucson real estate listings include condos, townhomes, and single family homes for sale. Commercial properties are also available. If you see a property you’re interested in, contact a Tucson real estate agent to arrange a tour today!
Tucson, Arizona 85747 has a population of 538,167. Tucson 85747 is more family-centric than the surrounding county with 27.66% of the households containing married families with children. The county average for households married with children is 26.65%.
The median household income in Tucson, Arizona 85747 is $48,058. The median household income for the surrounding county is $59,215 compared to the national median of $69,021. The median age of people living in Tucson 85747 is 34.2 years.
Tucson Weather
The average high temperature in July is 100.2 degrees, with an average low temperature in January of 38.7 degrees. The average rainfall is approximately 12.3 inches per year, with 0.4 inches of snow per year.
