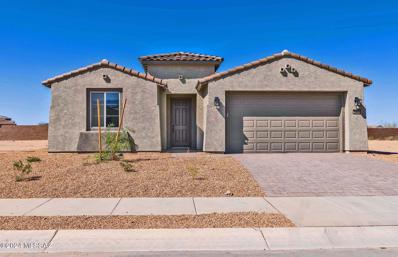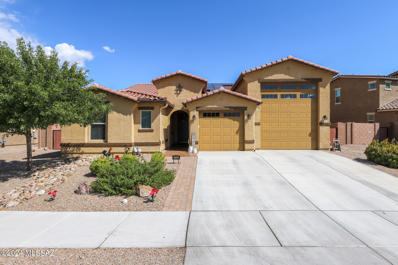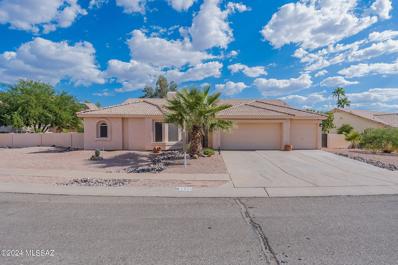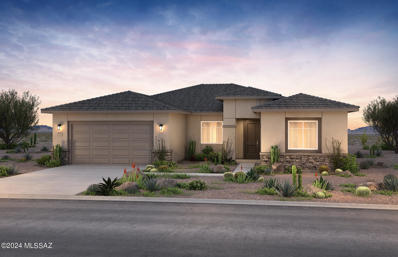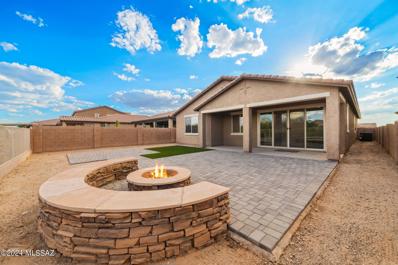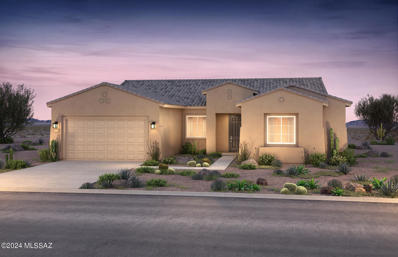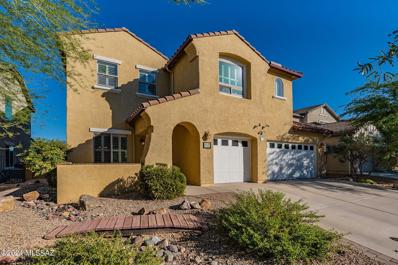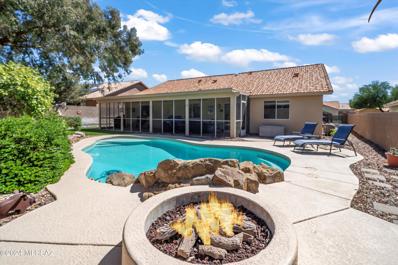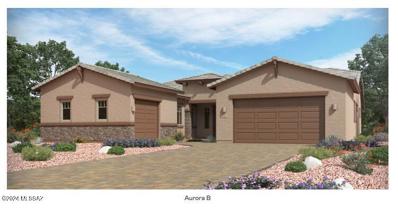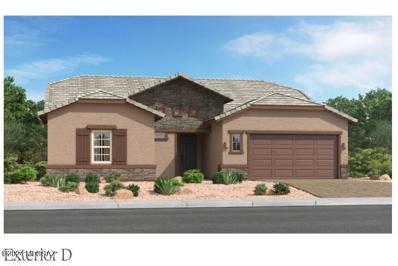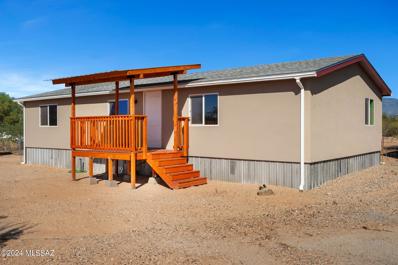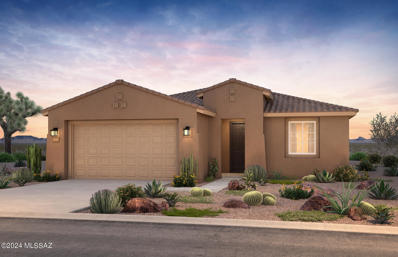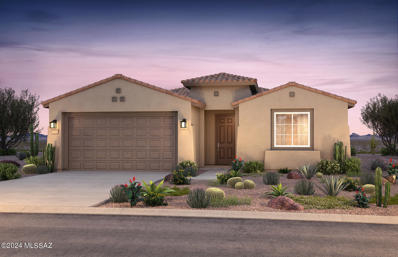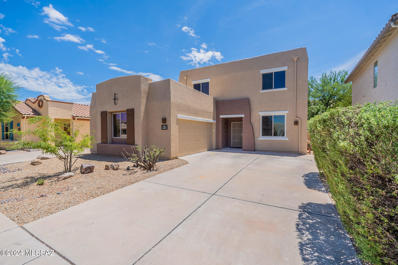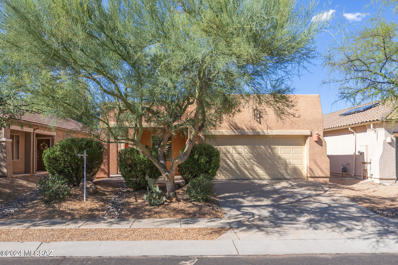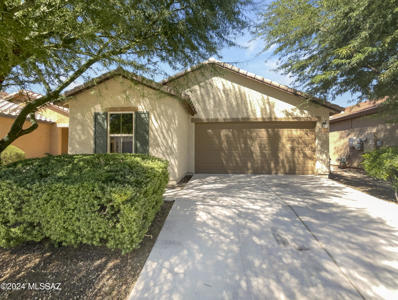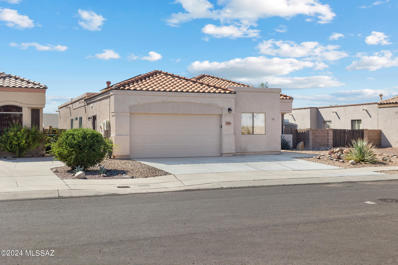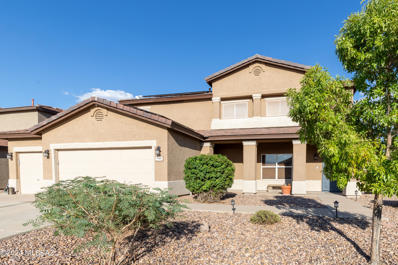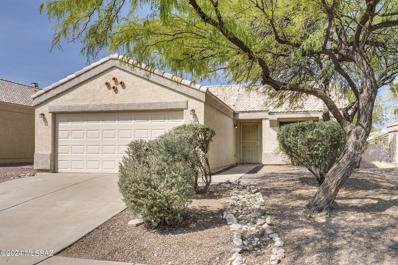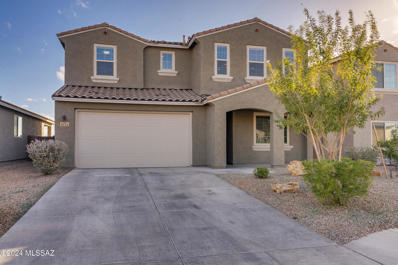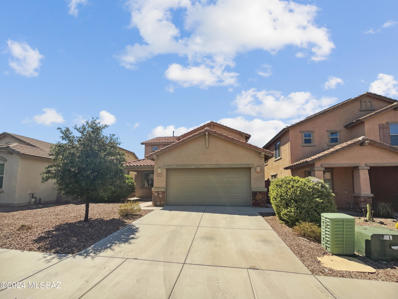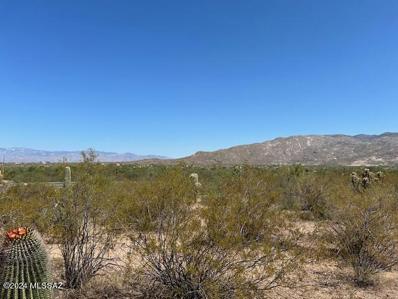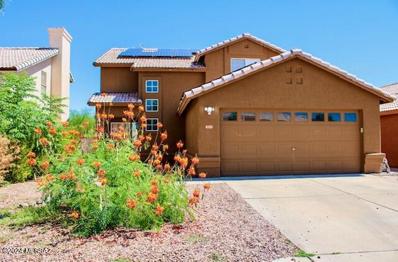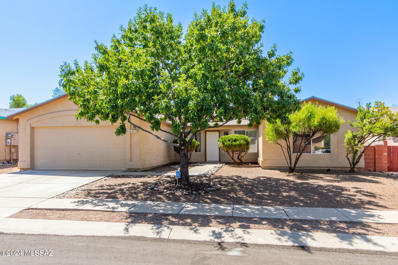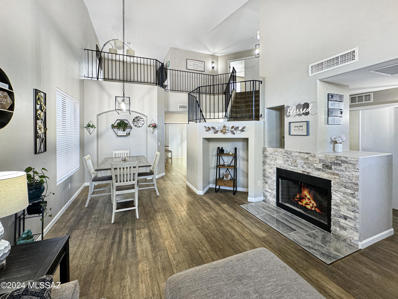Tucson AZ Homes for Rent
- Type:
- Single Family
- Sq.Ft.:
- 2,015
- Status:
- Active
- Beds:
- 3
- Lot size:
- 0.16 Acres
- Year built:
- 2024
- Baths:
- 2.00
- MLS#:
- 22424232
- Subdivision:
- Rocking K South Neighborhood 2
ADDITIONAL INFORMATION
Presenting an exquisite quick move-in residence, the Preserve open floor plan offers 3 bedrooms, 1 full bath, and an additional 3/4 bath. This elegant home boasts 9-foot ceilings, a spacious 4-foot garage extension, and a substantial pantry. Enjoy the luxury of a tankless water heater and a gas connection in the kitchen, laundry, and backyard. The owner's suite features a beautifully framed walk-in shower. The chef's kitchen is adorned with upgraded Coconut cabinets and a thoughtfully designed layout, including a cooktop, hood, and wall micro/oven combo. Additional highlights include pre-wiring for ceiling fans and pendant lighting, complemented by a selection of tasteful design elements throughout.
- Type:
- Single Family
- Sq.Ft.:
- 2,398
- Status:
- Active
- Beds:
- 3
- Lot size:
- 0.2 Acres
- Year built:
- 2019
- Baths:
- 3.00
- MLS#:
- 22424150
- Subdivision:
- Mountain Vail Estates (1-135)
ADDITIONAL INFORMATION
Welcome to your dream home! This beautiful 3-bedroom, 2.5-bath home offers a perfect blend of modern amenities and thoughtful design. Highlights include a dedicated office space, ideal for remote work, and a spacious mudroom with additional storage to keep your home organized.The attached RV garage, complete with two 1.5-ton mini-split systems for climate control, is perfect for storing large vehicles or creating a versatile workspace. Eco-friendly features abound with a 14 kW solar system, significantly reducing energy costs. The luxurious primary suite boasts a large walk-in shower and custom-designed closets, providing a spa-like retreat. Step outside to your private backyard oasis with a stunning saltwater pool, perfect for relaxation and entertaining.
$525,000
9346 E Carmel Drive Tucson, AZ 85747
- Type:
- Single Family
- Sq.Ft.:
- 2,418
- Status:
- Active
- Beds:
- 3
- Lot size:
- 0.27 Acres
- Year built:
- 1995
- Baths:
- 3.00
- MLS#:
- 22424004
- Subdivision:
- Terricina At Rita Ranch (1-60)
ADDITIONAL INFORMATION
Rita Ranch Fabulous open floor plan with upgrades galore! Gorgeous Custom Cherry cabinet kitchen with granite and stainless steel appliances. Wood look tiled floors. 3 large bedrooms, plus a 4th room that can easily be converted into another bedroom. 3 car garage, tons of storage. Beautiful French door entry, Jack & Jill bathroom. Huge master suite, dual vanities, Jacuzzi tub. Sparkling pool, turf and built in kitchen, paver patio is an entertainer's dream in the backyard that's over a quarter acre! Citrus trees and planters. Located in the coveted Vail School District.
- Type:
- Single Family
- Sq.Ft.:
- 2,316
- Status:
- Active
- Beds:
- 3
- Lot size:
- 0.17 Acres
- Year built:
- 2024
- Baths:
- 2.00
- MLS#:
- 22424098
- Subdivision:
- Rocking K South Neighborhood 2
ADDITIONAL INFORMATION
Home complete in Spring 2025. Introducing the spacious Serenity open floor plan, featuring 3 bedrooms, a den, and 1 full bath plus a 3/4 owner's bath. This stunning home boasts 10' ceilings, a walk-in pantry, and a tankless water heater, with gas connections in the kitchen, laundry, and backyard. The kitchen is designed with upgraded Regal White cabinets, a culinary layout complete with a stainless steel cooktop, hood, and wall microwave/oven combo. Enjoy pre-wiring for ceiling fans and pendant lighting, along with many other thoughtfully selected design features. This incredible quick move-in home also offers access to a clubhouse and rec center, set to open in 2025.
- Type:
- Single Family
- Sq.Ft.:
- 2,275
- Status:
- Active
- Beds:
- 4
- Lot size:
- 0.15 Acres
- Year built:
- 2017
- Baths:
- 2.00
- MLS#:
- 22423956
- Subdivision:
- Mountain Vail Estates (1-135)
ADDITIONAL INFORMATION
Premier home on a premium lot in a cul-de-sac loaded w/thoughtful upgrades and in superior condition inside and out. A well-designed open floorplan with a gourmet kitchen that opens to a great room perfect for entertaining or quiet enjoyment. It is further complemented by high ceilings, custom tile flooring, natural light, and an understated feeling of luxury. The backyard landscape package boasts a pool-sized yard, a built-in firepit with seating, and backs up to a common area with beautiful views!
- Type:
- Single Family
- Sq.Ft.:
- 2,546
- Status:
- Active
- Beds:
- 2
- Lot size:
- 0.23 Acres
- Year built:
- 2024
- Baths:
- 3.00
- MLS#:
- 22423948
- Subdivision:
- Rocking K South Neighborhood 2
ADDITIONAL INFORMATION
Home complete in Spring 2025. Presenting the Endeavor, an open floor plan with a 2-car extended garage, 2 bedroom suites, a den, flex room, 1 full bath, 3/4 bath in the owner's suite, and a powder room. This home offers 10' ceilings, a walk-in pantry, a tankless water heater, and gas connections in the kitchen, laundry, and backyard. The owner's suite includes a framed walk-in shower. The kitchen is designed with a chef's layout, featuring stainless steel appliances, upgraded Dusk cabinets, and pre-wiring for ceiling fans and pendant lighting. Thoughtful design selections make this quick move-in home a standout. Clubhouse/Rec Center opens in 2025.
$650,000
5955 S Jakemp Trail Tucson, AZ 85747
- Type:
- Single Family
- Sq.Ft.:
- 4,071
- Status:
- Active
- Beds:
- 5
- Lot size:
- 0.13 Acres
- Year built:
- 2007
- Baths:
- 4.00
- MLS#:
- 22423895
- Subdivision:
- Sierra Morado Unit 2 West
ADDITIONAL INFORMATION
2.25% Assumable Rate for Qualified Veterans! This spacious home on a premium lot offers privacy and beautiful views, backing up to open community space. The ground floor features a bright living room, dining room, family room, and stylish kitchen with granite countertops, pull-out shelving, and an oversized walk-in pantry. A large bedroom and full bath are also downstairs. Upstairs, enjoy a loft, four bedrooms, three baths, and an upgraded laundry room. The home also boasts brand new dual HVAC units, ducting, and a three-car garage with energy-efficient features like a solar water heater and water softener. Schedule your showing today!
- Type:
- Single Family
- Sq.Ft.:
- 2,156
- Status:
- Active
- Beds:
- 4
- Lot size:
- 0.18 Acres
- Year built:
- 1998
- Baths:
- 2.00
- MLS#:
- 22423871
- Subdivision:
- Hacienda Del Oro (1-78)
ADDITIONAL INFORMATION
An absolute FIND! This beautifully REMODELED 4 bedroom 2 bathroom home has it ALL including OWNED SOLAR and a beautifully landscaped backyard complete with POOL. Located in the award winning Vail School District this home is an opportunity within the master planned community of Rita Ranch that you don't want to miss.Whether you prefer quiet times to retreat or entertaining, this home meets the mark. Great location with quick access to amenities and I-10.***Owned solar installed in 2021 and balance to be paid by Seller at close of escrow.***
- Type:
- Single Family
- Sq.Ft.:
- 2,856
- Status:
- Active
- Beds:
- 3
- Lot size:
- 0.43 Acres
- Year built:
- 2023
- Baths:
- 3.00
- MLS#:
- 22423830
- Subdivision:
- Rocking K South Neighborhood 1 Parcel A-1
ADDITIONAL INFORMATION
This single-story home showcases an open-concept layout among the kitchen, nook and Great Room, extending to the covered patio. This plan also offers a flexible den, two bedrooms with a game room in between and a luxe owner's suite. Home includes upgraded Kitchen Cabinets as well as Granite Countertops, ! Our homes come with the Rinnai Tankless Water Heaters, Smart Thermostats, Post-Tension Foundation, Radiant barrier roof decking, 2'' Faux Wood Blinds and more!
- Type:
- Single Family
- Sq.Ft.:
- 2,203
- Status:
- Active
- Beds:
- 4
- Lot size:
- 0.31 Acres
- Year built:
- 2023
- Baths:
- 2.00
- MLS#:
- 22423826
- Subdivision:
- Rocking K South Neighborhood 1 Parcel C
ADDITIONAL INFORMATION
This home showcases a open living area among the Kitchen, Great Room and Nook, as well as three bedrooms, including the luxe owner's suite. A large covered patio allows for effortless entertaining! This home includes upgraded Kitchen Cabinets, Granite Countertops, and Extended Patio that includes a master bedroom sliding door. Our homes include Wifi heat mapping (engineering), eero Pro 6-mesh wifi system, smart thermostat, Level Bolt - the invisible smart lock and more!
- Type:
- Manufactured Home
- Sq.Ft.:
- 1,247
- Status:
- Active
- Beds:
- 3
- Lot size:
- 1 Acres
- Year built:
- 1987
- Baths:
- 2.00
- MLS#:
- 22423656
- Subdivision:
- Unsubdivided
ADDITIONAL INFORMATION
Charming 3-Bedroom, 2-Bathroom Manufactured Home on 1 acre that blends modern comfort and serene country living. This recently remodeled 3-bedroom, 2-bathroom manufactured home boasts fresh, modern cabinetry with ample storage and a new refrigerator which creates the perfect kitchen as the heart of the home. Nestled on a spacious 1-acre lot, this home has a host of new upgrades: new roof/HVAC system/water heater/flooring/butcher block countertops/windows/ceiling fans/gutters. Newly built decks and a cozy covered front porch will provide endless days of outdoor living. The property is fully fenced with two sheds providing a ton of storage.
- Type:
- Single Family
- Sq.Ft.:
- 1,884
- Status:
- Active
- Beds:
- 2
- Lot size:
- 0.14 Acres
- Year built:
- 2024
- Baths:
- 2.00
- MLS#:
- 22423943
- Subdivision:
- Rocking K South Neighborhood 2
ADDITIONAL INFORMATION
Home complete in Spring 2025. Introducing the Sanctuary, an open floor plan with 2 bedrooms, a den, and 1 full and 3/4 bath. This home boasts 9' ceilings, a spacious pantry, and a tankless water heater. Enjoy gas connections in the kitchen, laundry, and backyard, along with a framed low-threshold walk-in shower in the owner's suite. The kitchen features upgraded Coconut cabinets, Oceana Quartz countertops, and a chef's layout with a cooktop, hood, and wall oven/microwave combo. Pre-wiring for ceiling fans, pendant lighting, and other tasteful design selections make this home truly special.
- Type:
- Single Family
- Sq.Ft.:
- 1,604
- Status:
- Active
- Beds:
- 2
- Lot size:
- 0.16 Acres
- Year built:
- 2024
- Baths:
- 2.00
- MLS#:
- 22423637
- Subdivision:
- Rocking K South Neighborhood 2
ADDITIONAL INFORMATION
Home complete in Spring 2025. The Hideaway open floor plan offers 2 bedrooms, 1 full bath, and a 3/4 bath. Highlights include 9' ceilings, a spacious pantry, tankless water heater, and gas connections in the kitchen, laundry, and backyard. The owner's suite features a framed low-threshold walk-in shower. The upgraded kitchen boasts natural cabinetry, a chef's layout with cooktop, hood, and wall microwave/oven combo. Pre-wired for ceiling fans and pendant lighting, this home is enhanced with elegant design selections throughout.
- Type:
- Single Family
- Sq.Ft.:
- 2,188
- Status:
- Active
- Beds:
- 4
- Lot size:
- 0.11 Acres
- Year built:
- 2005
- Baths:
- 3.00
- MLS#:
- 22423582
- Subdivision:
- Civano II
ADDITIONAL INFORMATION
Beautiful updated property located in the desirable Sierra Morado community. This 4-bed, 2.5-bath home features an open floorplan with new paint/carpet, stainless steel appliances, washer/dryer, private backyard, and 2-car garage. Amenities include a community center, pool, walking trails, basketball/tennis courts, splash pads, and nearby mountain bike and cycling trails. Located in the Vail School District and a short drive to Davis-Monthan AFB.
- Type:
- Single Family
- Sq.Ft.:
- 1,761
- Status:
- Active
- Beds:
- 3
- Lot size:
- 0.13 Acres
- Year built:
- 2005
- Baths:
- 2.00
- MLS#:
- 22423226
- Subdivision:
- Civano II
ADDITIONAL INFORMATION
This stunning 3-bedroom, 2-bath home in the desirable Sierra Morado community offers 1,761 sq. ft. of beautifully designed living space. The great room features brand new luxury laminate flooring, creating an inviting and modern feel. Plantation shutters, granite countertops, and stainless steel appliances, including a ceramic electric cooktop with a convection oven and temperature probe, add elegance and functionality to the kitchen. Maple cabinets with pullouts, an extra-deep ceramic sink, and convenient overhead cabinets in the laundry room enhance the home's practicality. Located in the sought-after Vail School District, Civano boasts wonderful amenities, including walking paths, a community pool, basketball courts, playgrounds, and parks with BBQ areas.
Open House:
Monday, 11/25 8:00-7:00PM
- Type:
- Single Family
- Sq.Ft.:
- 1,740
- Status:
- Active
- Beds:
- 3
- Lot size:
- 0.1 Acres
- Year built:
- 2018
- Baths:
- 2.00
- MLS#:
- 22422928
- Subdivision:
- Mountain Vail Reserve
ADDITIONAL INFORMATION
Welcome to this captivating home that exudes modern elegance. The interior boasts a neutral color paint scheme, freshened up with new paint, and partial flooring replacement for a refined touch. The kitchen stands out with a stylish accent backsplash, all stainless steel appliances, and a functional island for your cooking pleasure. The primary bathroom features double sinks for convenience, while the primary bedroom offers a spacious walk-in closet. Enjoy the outdoor space with a covered patio and a fenced-in backyard, perfect for relaxation and privacy. This home is a perfect blend of style and comfort, ready for you to make it your own.
- Type:
- Single Family
- Sq.Ft.:
- 2,237
- Status:
- Active
- Beds:
- 5
- Lot size:
- 0.13 Acres
- Year built:
- 2000
- Baths:
- 3.00
- MLS#:
- 22422608
- Subdivision:
- Pueblo Estrella At Rita Ranch (1-153)
ADDITIONAL INFORMATION
Discover comfort and versatility in this expansive 5-bedroom, 3-bath home featuring a grand great room with soaring high ceilings, perfect for gatherings and relaxation. The spacious kitchen boasts ample storage, ideal for culinary enthusiasts. A unique highlight includes a private 5th bedroom complete with a kitchenette and separate entrance, offering privacy and convenience for guests or multigenerational living.Outside, enjoy the low-maintenance backyard featuring pavers and artificial grass, designed for easy care and year-round enjoyment. This home combines modern amenities with practical living spaces, making it an ideal retreat for families seeking both comfort and functionality. Don't miss out on this opportunity to make this remarkable property your new home!
- Type:
- Single Family
- Sq.Ft.:
- 3,094
- Status:
- Active
- Beds:
- 6
- Lot size:
- 0.3 Acres
- Year built:
- 2001
- Baths:
- 4.00
- MLS#:
- 22422862
- Subdivision:
- Arizona Madera At Rita Ranch (1-29)
ADDITIONAL INFORMATION
Plenty of room to spread out in this large home on an oversized corner lot, one of the largest lots in the community. This contractor-owned home features many upgrades including beautiful tile throughout the first floor, undercabinet lighting, exterior landscape upgrades, custom garage shelving, and more. The main level features an open living space, perfect for entertaining with a large primary suite on the first floor. The second level features large bedrooms. Relax by the stunning pool and spa all summer!
- Type:
- Single Family
- Sq.Ft.:
- 1,345
- Status:
- Active
- Beds:
- 3
- Lot size:
- 0.13 Acres
- Year built:
- 2000
- Baths:
- 2.00
- MLS#:
- 22422824
- Subdivision:
- Hacienda Del Oro (1-78)
ADDITIONAL INFORMATION
Seller will accept or counter offers between $299,000 and $309,000. Clean, clean, clean. 3 Bedrooms/ 2 full bathrooms. Concrete floors throughout. Shaded backyard with mature landscaping. Tile roof. Award winning Vail school district. Loads of natural light. Great room concept with vaulted ceilings. Convenient breakfast bar and an eat-in kitchen . Close proximity to Purple Heart Park.
- Type:
- Single Family
- Sq.Ft.:
- 2,756
- Status:
- Active
- Beds:
- 4
- Lot size:
- 0.12 Acres
- Year built:
- 2022
- Baths:
- 3.00
- MLS#:
- 22422817
- Subdivision:
- Saguaro Trails Block 6
ADDITIONAL INFORMATION
Welcome to this beautifully maintained single-family home in desirable Vail School District location. Built in 2022, this 2,756 square foot residence offers 4 bedrooms, 3 bathrooms, a cozy den, and a spacious loft, providing ample room for relaxation and entertainment.The home features tile flooring throughout the first level, enhancing its elegance and ease of maintenance, while plush carpeting on the upper level adds comfort to the bedrooms and loft space. You will enjoy great amenities provided by this fantastic HOA community. View it before it is gone!
Open House:
Monday, 11/25 8:00-7:00PM
- Type:
- Single Family
- Sq.Ft.:
- 2,247
- Status:
- Active
- Beds:
- 4
- Lot size:
- 0.13 Acres
- Year built:
- 2014
- Baths:
- 4.00
- MLS#:
- 22422796
- Subdivision:
- Mountain Vail Estates (1-135)
ADDITIONAL INFORMATION
Welcome to your future home! Next Gen-home within a home! This property features a neutral color paint scheme for a modern and timeless appeal. The kitchen is equipped with stainless steel appliances and a convenient island for extra prep space. The primary bedroom includes a spacious walk-in closet, and the primary bathroom offers double sinks for busy mornings. Relax outdoors on the covered patio overlooking the fenced-in backyard. With fresh interior paint enhancing the overall appeal, this beautiful property is not to be missed!
$1,750,000
Old Spanish Trail Tucson, AZ 85747
- Type:
- Land
- Sq.Ft.:
- n/a
- Status:
- Active
- Beds:
- n/a
- Lot size:
- 28.79 Acres
- Baths:
- MLS#:
- 22422707
- Subdivision:
- Unsubdivided
ADDITIONAL INFORMATION
UNIQUE DEVELOPMENT OPPORTUNITY. PRIME LOCATION for a 28.79 acre, mixed use commercial/residential project in a sought after, CLOSE-IN, VAIL location at the intersection of Valencia and Old Spanish Trail Rds. Lush, rolling topography combining flat and hilltop land. SR zoned with utilities in Old Spanish Trail and private well on-site. Neighboring 38.82 acres also on the market. Separate owners will cooperate for the potential of 67+ acre assemblage. Near Saguaro National Park East and the active development of rocking K. Excellent Views of the rincon range to the East and Catalina range to the North. EXCELLENT DEVELOPMENT or INVESTMENT POTENTIAL.
- Type:
- Single Family
- Sq.Ft.:
- 1,764
- Status:
- Active
- Beds:
- 4
- Lot size:
- 0.1 Acres
- Year built:
- 1995
- Baths:
- 3.00
- MLS#:
- 22422544
- Subdivision:
- Hacienda Del Oro (1-879)
ADDITIONAL INFORMATION
Beautiful 4 Beds and 3 Baths two story home, sparkling pool, perfect for entertaining and relaxing. The interior boast a combination of elegant tile and laminate flooring throughout. The gourmet kitchen is equipped with granite countertops and Stainless steel appliances. This home is perfect for families, located close to schools and I-10.
- Type:
- Single Family
- Sq.Ft.:
- 2,180
- Status:
- Active
- Beds:
- 4
- Lot size:
- 0.16 Acres
- Year built:
- 1988
- Baths:
- 2.00
- MLS#:
- 22422494
- Subdivision:
- Sunrise Meadow At Rita Ranch (1-135)
ADDITIONAL INFORMATION
RITA RANCH! Popular open and inviting floorplan featuring freshly painted interior, newly resurfaced kitchen countertops, new carpet and pad, new Luxury Vinyl Plank Flooring in Primary Bath, and newer roof (2023). Enjoy the spacious, perfectly flowing formal living and dining areas with soaring ceilings which provide great spaces for entertaining guests or spending time with family and friends. Vast family room with warm fireplace seamlessly opens to the impressive kitchen with SS fridge, black electric range, over the range microwave, and dishwasher. Also boasts a convenient breakfast bar, a light, bright breakfast area, and includes loads of counter and cabinet space for preparing those upcoming special holiday dinners or family meals. Split bedroom plan with huge primary suite, large
- Type:
- Single Family
- Sq.Ft.:
- 2,240
- Status:
- Active
- Beds:
- 4
- Lot size:
- 0.15 Acres
- Year built:
- 2000
- Baths:
- 3.00
- MLS#:
- 22422457
- Subdivision:
- Rincon Vista At Rita Ranch (1-200)
ADDITIONAL INFORMATION
Absolutely beautiful, fully-upgraded home with solar paid off, newer AC, hot tub, new roof, new paint in/out! Every aspect renovated to an utmost level of craftsmanship - higher quality/attention to detail than new build and no projects left. Designer LVP, stacked stone fireplace, high-end fixtures/lighting, remodeled baths, and upgraded trim/doors throughout. Spacious open floorplan with 3 huge living areas, perfect for entertaining en masse. One downstairs bedroom/full bath. RO & whole-home water softener included. Chef's dream kitchen with granite, stainless, and extravagant backsplash. Massive primary oasis with huge walk-in and dualvanities, all freshly remodeled. Over $50K paid-off Tesla solar with new roof underneath, even an EV charger! All with no neighbors behind a large back-
 |
| The data relating to real estate listings on this website comes in part from the Internet Data Exchange (IDX) program of Multiple Listing Service of Southern Arizona. IDX information is provided exclusively for consumers' personal, non-commercial use and may not be used for any purpose other than to identify prospective properties consumers may be interested in purchasing. Listings provided by brokerages other than Xome Inc. are identified with the MLSSAZ IDX Logo. All Information Is Deemed Reliable But Is Not Guaranteed Accurate. Listing information Copyright 2024 MLS of Southern Arizona. All Rights Reserved. |
Tucson Real Estate
The median home value in Tucson, AZ is $303,400. This is lower than the county median home value of $314,100. The national median home value is $338,100. The average price of homes sold in Tucson, AZ is $303,400. Approximately 46.32% of Tucson homes are owned, compared to 43.89% rented, while 9.79% are vacant. Tucson real estate listings include condos, townhomes, and single family homes for sale. Commercial properties are also available. If you see a property you’re interested in, contact a Tucson real estate agent to arrange a tour today!
Tucson, Arizona 85747 has a population of 538,167. Tucson 85747 is more family-centric than the surrounding county with 27.66% of the households containing married families with children. The county average for households married with children is 26.65%.
The median household income in Tucson, Arizona 85747 is $48,058. The median household income for the surrounding county is $59,215 compared to the national median of $69,021. The median age of people living in Tucson 85747 is 34.2 years.
Tucson Weather
The average high temperature in July is 100.2 degrees, with an average low temperature in January of 38.7 degrees. The average rainfall is approximately 12.3 inches per year, with 0.4 inches of snow per year.
