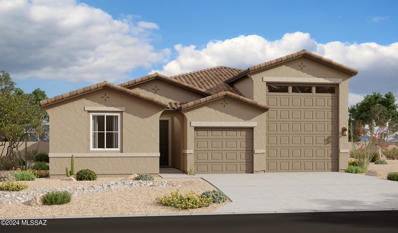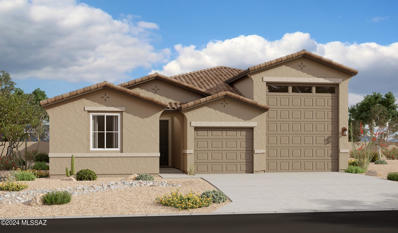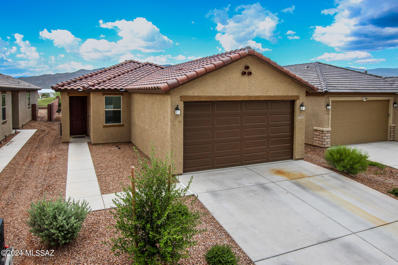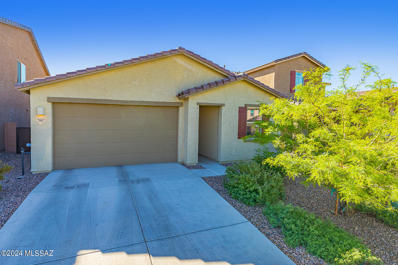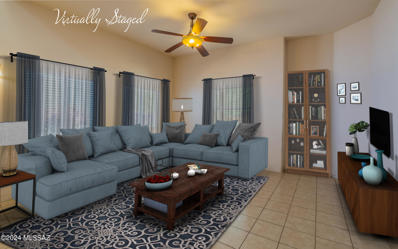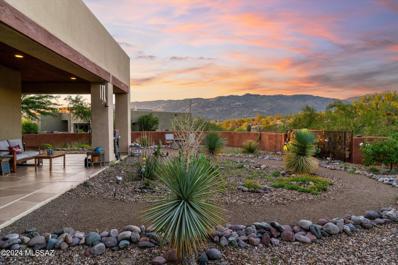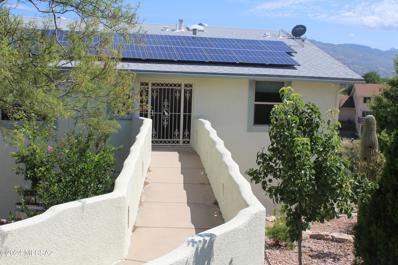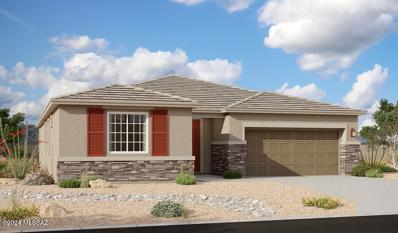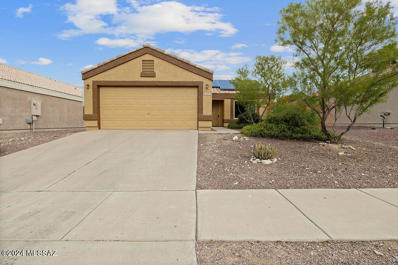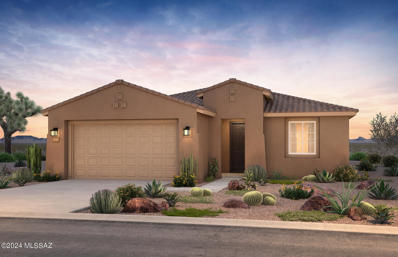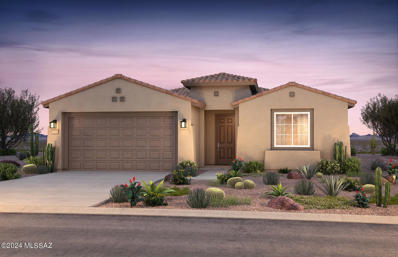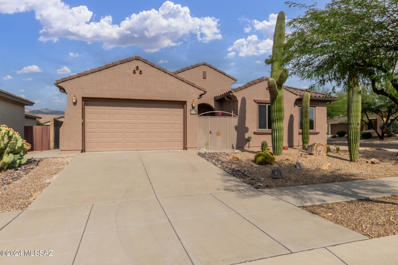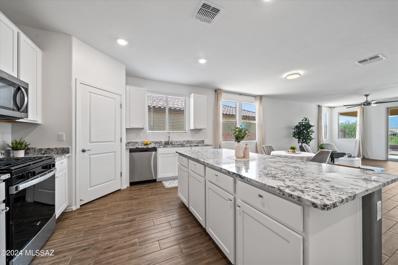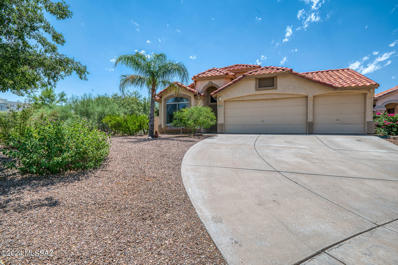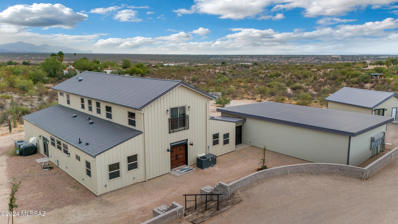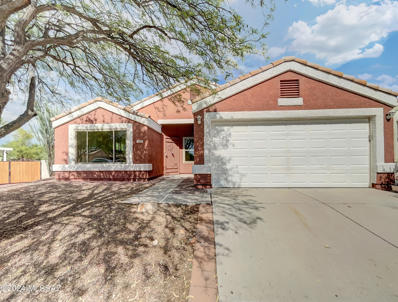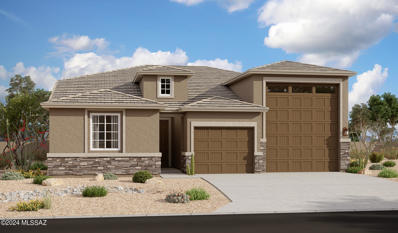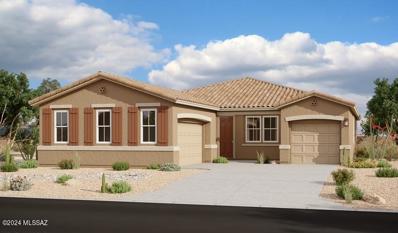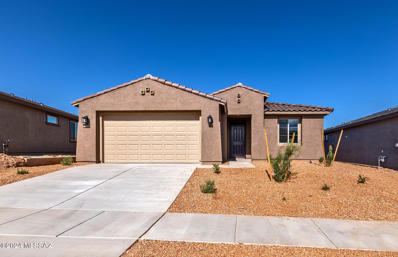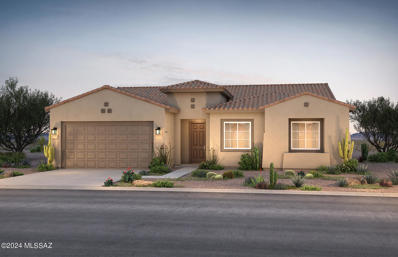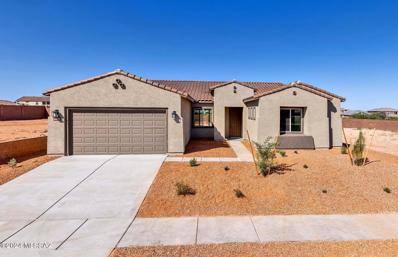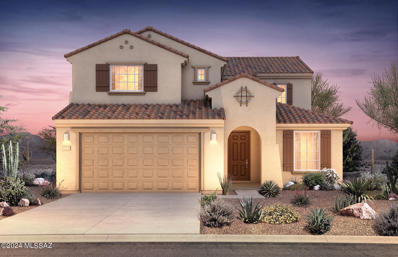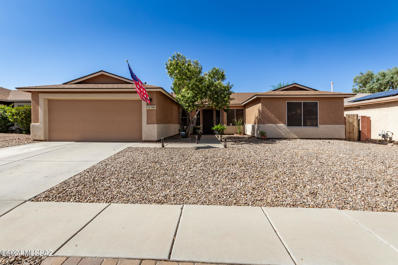Tucson AZ Homes for Rent
- Type:
- Single Family
- Sq.Ft.:
- 1,910
- Status:
- Active
- Beds:
- 4
- Lot size:
- 0.16 Acres
- Year built:
- 2024
- Baths:
- 2.00
- MLS#:
- 22419585
- Subdivision:
- Rocking K South Neighborhood 1 Parcel B-2
ADDITIONAL INFORMATION
The single-story Copper plan is highlighted by an open layout offering an expansive great room, a spacious dining area and an impressive kitchen with a walk-in pantry and a center island. Four bedrooms are featured, including a lavish primary suite with a generous walk-in closet and a private bathroom. A central laundry room and serene covered patio further add to the plan's appeal. This home also boasts an attached RV garage!
$479,286
8026 S Borealis Way Tucson, AZ 85747
- Type:
- Single Family
- Sq.Ft.:
- 1,910
- Status:
- Active
- Beds:
- 3
- Lot size:
- 0.16 Acres
- Year built:
- 2024
- Baths:
- 2.00
- MLS#:
- 22419583
- Subdivision:
- Rocking K South Neighborhood 1 Parcel B-2
ADDITIONAL INFORMATION
The single-story Copper plan is highlighted by an open layout offering an expansive great room, a spacious dining area and an impressive kitchen with a walk-in pantry and a center island. Three bedrooms are featured, including a lavish primary suite with a generous walk-in closet and a private bathroom. A central laundry room and serene covered patio further add to the plan's appeal. This home also boasts an attached RV garage!
- Type:
- Single Family
- Sq.Ft.:
- 1,745
- Status:
- Active
- Beds:
- 3
- Lot size:
- 0.13 Acres
- Year built:
- 2022
- Baths:
- 2.00
- MLS#:
- 22419356
- Subdivision:
- Rocking K South Neighborhood 1 Parcel D
ADDITIONAL INFORMATION
Discover the charm of this newly upgraded home nestled in the serene community of Rocking K Ranch! Located in the award winning Vail school district, this home offers modern living, boasting 3 bedrooms and two bathrooms with a den! Step inside to find tile flooring throughout the house complimenting the fresh ambiance of the space. The living areas are illuminated by new ceiling fans and light fixtures, adding both style and comfort. The heart of the home features newly upgraded quartz countertops in the kitchen, offering a sleek and durable surface for your culinary creations. Storage is a breeze with garage shelving, providing plenty of space for organization. Outdoors, you'll be captivated by the breathtaking mountain views, a perfect backdrop for your day to day relaxation. With no...
- Type:
- Single Family
- Sq.Ft.:
- 1,668
- Status:
- Active
- Beds:
- 3
- Lot size:
- 0.16 Acres
- Year built:
- 2022
- Baths:
- 2.00
- MLS#:
- 22419302
- Subdivision:
- Rocking K South Neighborhood 1 Parcel C
ADDITIONAL INFORMATION
This Immaculate well decorated home that shows like a model is situated in a wonderful laid out community.This 3 bedrooms-2 Bath home offers a cozy open floor plan concept toinclude Dining Area & Great room, Nice Size Kitchen with Island, upgraded Stainless Steel Appliance, Cabinets, Granite Countertops & Pantry.The Master Bedroom offers a Walk inCloset, Dual Sinks & Separate Shower.While sliding glass doors lead right to the covered patio for seamless indoor-outdoor dining & entertaining along with the ProfessionallyLandscaped Back Yard. This home also Ring Video Doorbell Pro, Smart Thermostat, Level Bolt - the invisible smart lock.Then to top it off it has the Tandem Garage that can house a standard size truck.This well cared for home is more than ready to move into.
- Type:
- Single Family
- Sq.Ft.:
- 1,641
- Status:
- Active
- Beds:
- 3
- Lot size:
- 0.1 Acres
- Year built:
- 2005
- Baths:
- 2.00
- MLS#:
- 22419193
- Subdivision:
- Civano 1 (166-527)
ADDITIONAL INFORMATION
Priced to sell! Don't miss out on this Charming 2 story 1641 SQFT home. 3 bedrooms, 2 bathrooms, with 2 of the bedrooms on the main floor. A versatile loft and an outside upper eck to enjoy the mountain views.
$725,000
7937 S Galileo Lane Tucson, AZ 85747
Open House:
Saturday, 11/30 1:00-4:00PM
- Type:
- Single Family
- Sq.Ft.:
- 2,264
- Status:
- Active
- Beds:
- 3
- Lot size:
- 0.41 Acres
- Year built:
- 2019
- Baths:
- 2.00
- MLS#:
- 22419070
- Subdivision:
- Academy Village
ADDITIONAL INFORMATION
**OPEN HOUSE Sat. 11/30 1-4** RARE GEM Outstanding MOUNTAIN VIEWS plus privacy from this nearly new home. Custom built on a quiet DOUBLE LOT with single HOA. This luxurious home features 2264 square feet, high ceilings, oversized windows, plus low-maintenance wood-look tile throughout. The spacious kitchen is perfect for entertaining with GE Cafe appliances including a gas cooktop, built in microwave, fridge with built in Keurig machine, pull outs, white quartz counters, white staircase wall tile and a large pantry. The spacious living area features two sliding doors (and a large window) leading to the wrap-around patio with spectacular views. The main bedroom has a slider & large window with privacy and more views, an enormous closet, plus an amazing bathroom with custom tile details.
- Type:
- Single Family
- Sq.Ft.:
- 2,443
- Status:
- Active
- Beds:
- 3
- Lot size:
- 1.28 Acres
- Year built:
- 1989
- Baths:
- 3.00
- MLS#:
- 22418976
- Subdivision:
- Rocking K Ranch Estates III (1-20, 23-90)
ADDITIONAL INFORMATION
This unique property is truly a haven, surrounded by stunning sunsets, sunrises, mountain views, and a rich array of wildlife. Nestled at the end of a cul-de-sac in Rocking K Ranch Estates, this private home offers the perfect escape. This charming two-story home features a master suite on the main floor and two guest bedrooms, along with several versatile rooms for any hobby you enjoy. The 1.28-acre property provides ample space for housing small animals or creating a garden oasis. There's even a third level that can be transformed into a workspace or an art studio. The home is equipped with solar panels, ensuring low electric bills and sustainable living. You need to see this stunning and one-of-a kind property in person to truly appreciate its beauty.
- Type:
- Single Family
- Sq.Ft.:
- 2,220
- Status:
- Active
- Beds:
- 4
- Lot size:
- 0.16 Acres
- Year built:
- 2024
- Baths:
- 3.00
- MLS#:
- 22418664
- Subdivision:
- Rocking K South Neighborhood 1 Parcel B-2
ADDITIONAL INFORMATION
This spacious single-floor plan offers a large, uninterrupted space for relaxing, entertaining and dining. The gourmet kitchen features a large quartz center island with seating and opens to the dining and great rooms. The owner's bedroom has a large bathroom with a shower and walk-in closet. This home also boasts 3 secondary bedrooms and two full bathrooms. Covered patio and center-meet doors are also included!
- Type:
- Single Family
- Sq.Ft.:
- 2,500
- Status:
- Active
- Beds:
- 3
- Lot size:
- 0.25 Acres
- Year built:
- 2024
- Baths:
- 3.00
- MLS#:
- 22418658
- Subdivision:
- Rocking K South Neighborhood 1 Parcel B-2
ADDITIONAL INFORMATION
The ranch-style Cassandra plan showcases an open layout with a great room, a breakfast nook and a large kitchen with Blanco Maple quartz countertops! The owner's suite is adjacent, and boasts a generous walk-in closet and an attached bath with a walk-in shower. Two additional bedrooms flank a full bath, and there is a nearby private study and powder room. Covered patio is also included!
- Type:
- Single Family
- Sq.Ft.:
- 1,345
- Status:
- Active
- Beds:
- 3
- Lot size:
- 0.13 Acres
- Year built:
- 2000
- Baths:
- 2.00
- MLS#:
- 22419375
- Subdivision:
- Hacienda Del Oro (1-78)
ADDITIONAL INFORMATION
Brand new interior and exterior paint has completely freshened up this Rita Ranch home! A 3 year old AC unit and leased solar panels will help keep your electric bills nice and low. You will also find tile flooring everywhere except the bedrooms-making cleaning a breeze. In addition, the yard is very low maintenance, yet is still large enough for pets to run around. This is the perfect opportunity to move into the Vail School District!
- Type:
- Land
- Sq.Ft.:
- n/a
- Status:
- Active
- Beds:
- n/a
- Lot size:
- 3.43 Acres
- Baths:
- MLS#:
- 22418371
- Subdivision:
- Rocking K Ranch Estates III (1-20, 23-90)
ADDITIONAL INFORMATION
This 3.43 acre lot next to site built custom homes would make a perfect site for a unique hillside home. Built into the slopes, every room would have its own amazing view!
- Type:
- Single Family
- Sq.Ft.:
- 1,832
- Status:
- Active
- Beds:
- 2
- Lot size:
- 0.15 Acres
- Year built:
- 2024
- Baths:
- 2.00
- MLS#:
- 22418110
- Subdivision:
- Rocking K South Neighborhood 2
ADDITIONAL INFORMATION
Experience elegance and comfort in this Sanctuary open floor plan home. This elegant home boasts 9' ceilings, a spacious pantry, and a tankless water heater. The kitchen features upgraded Cafe cabinets, granite countertops, and a chef's layout with a cooktop, hood, and wall-mounted microwave/oven combo. Additional highlights include gas connections in the kitchen, laundry, and backyard, pre-wiring for ceiling fans and pendant lighting, and numerous tasteful design selections.
- Type:
- Single Family
- Sq.Ft.:
- 1,574
- Status:
- Active
- Beds:
- 2
- Lot size:
- 0.15 Acres
- Year built:
- 2024
- Baths:
- 2.00
- MLS#:
- 22418109
- Subdivision:
- Rocking K South Neighborhood 2
ADDITIONAL INFORMATION
Experience elegance and comfort in this Hideaway open floor plan home. Featuring 2 spacious bedrooms, a full bathroom, a 3/4 bathroom, and 9' ceilings, this residence offers a sense of space and style. The kitchen stands out with upgraded Kona cabinets, a chef's layout including a cooktop, hood, and wall-mounted microwave/oven combo, and a massive pantry for ample storage. Gas connections in the kitchen, laundry, and backyard add convenience and efficiency. The owner's suite includes a framed low-threshold walk-in shower. Additional features include a tankless water heater, pre-wiring for ceiling fans and pendant lighting, and numerous tasteful design selections.
- Type:
- Single Family
- Sq.Ft.:
- 2,440
- Status:
- Active
- Beds:
- 4
- Lot size:
- 0.18 Acres
- Year built:
- 2010
- Baths:
- 3.00
- MLS#:
- 22417932
- Subdivision:
- Sierra Morado Unit 4
ADDITIONAL INFORMATION
This beautiful home is open and spacious with 4bd 2 1/2 baths and sits on a private corner lot. Large kitchen with granite tops, 42'' upper cabinets, eat in kitchen nook and an island that overlooks the family room. Pass thru gas fireplace, perfect for those cool winter nights. This split floor plan has large master and three nicely sized bedrooms with no wasted space. The tandem garage allows for additional parking/storage and/or workshop.
- Type:
- Single Family
- Sq.Ft.:
- 2,050
- Status:
- Active
- Beds:
- 3
- Lot size:
- 0.12 Acres
- Year built:
- 2022
- Baths:
- 2.00
- MLS#:
- 22417851
- Subdivision:
- Rocking K South Neighborhood 1 Parcel D
ADDITIONAL INFORMATION
Welcome to your stunning 3 bed, 2 bath home w/ a den that could easily be converted to a 4th bedroom or formal dining. This turnkey home nestled in serene beauty of Rocking K Ranch, offering plenty of upgrades & showcasing captivating mountain views. Meticulously crafted home seamlessly blends modern luxury w/ the rugged charm of its natural surroundings. As you enter, you are greeted by an inviting & spacious living area overlooking the breathtaking vistas of the surrounding mountains. The open-concept layout effortlessly connects the living room, dining area, & gourmet kitchen, creating the perfect space for both entertaining guests & everyday living. The gourmet kitchen is a chef's delight, featuring granite countertops, stainless steel appliances, ample cabinet space, & a generous
- Type:
- Single Family
- Sq.Ft.:
- 1,812
- Status:
- Active
- Beds:
- 4
- Lot size:
- 0.19 Acres
- Year built:
- 2001
- Baths:
- 2.00
- MLS#:
- 22417700
- Subdivision:
- Horton Homes At Rita Ranch (1-125)
ADDITIONAL INFORMATION
Discover this beautiful home situated on a desirable end lot adjacent to a common green area. This residence offers 4 spacious bedrooms, including a large master bedroom that serves as a true retreat. Enjoy the convenience of a unique walk-through bathroom accessible from two hallways, perfect for a busy household.The kitchen, featuring a central island, opens to a separate living and family room, providing ample space for entertaining and everyday living. Step outside one of the largest backyards in the neighborhood, ideal for outdoor activities and gatherings, with a covered back porch for relaxation and shade.Additional highlights include a 3-car garage offering plenty of storage, and the home's open, airy layout that creates a welcoming atmosphere.
- Type:
- Single Family
- Sq.Ft.:
- 4,320
- Status:
- Active
- Beds:
- 4
- Lot size:
- 3.62 Acres
- Year built:
- 2023
- Baths:
- 4.00
- MLS#:
- 22417041
- Subdivision:
- Unsubdivided
ADDITIONAL INFORMATION
Discover a captivating blend of modern design and open desert living in this 2023 custom-built steel home, set on 3.6 pristine acres right across from Saguaro National Park East. The open living area features high ceilings and a gourmet kitchen with ample hardwood cabinetry, butcher block counters, and GE Cafe appliances. Retreat to the private 1,400 sq. ft. master suite upstairs, offering stunning city and mountain views. The oversized 4-car garage and 750sqft detached workshop means room for projects and toys. RV and EV hookups available, pre-run electric and plumbing combined with the private registered well and a serene desert setting mean you have room to grow and dream big. Full list of features available in the documents tab.
Open House:
Monday, 11/25 8:00-7:00PM
- Type:
- Single Family
- Sq.Ft.:
- 1,621
- Status:
- Active
- Beds:
- 3
- Lot size:
- 0.15 Acres
- Year built:
- 2000
- Baths:
- 2.00
- MLS#:
- 22416867
- Subdivision:
- Hacienda Del Oro (1-78)
ADDITIONAL INFORMATION
Welcome to your dream residence! This home features a beautiful neutral color paint scheme that enhances its overall look and feel. Upon entering, you'll immediately notice the fresh interior paint, creating a welcoming atmosphere. The primary bathroom offers dual sinks, perfect for a stress-free daily routine and providing plenty of personal space. Enjoy outdoor moments on the covered patio, ideal for relaxing with morning tea or unwinding in the evening. The fenced-in backyard ensures privacy and security. This home invites you to indulge in the space and luxury you deserve, wrapped in elegance and style. Start a new chapter in a home that captivates as much as it comforts.
- Type:
- Single Family
- Sq.Ft.:
- 1,910
- Status:
- Active
- Beds:
- 3
- Lot size:
- 0.16 Acres
- Year built:
- 2024
- Baths:
- 2.00
- MLS#:
- 22416576
- Subdivision:
- Rocking K South Neighborhood 1 Parcel B-2
ADDITIONAL INFORMATION
The single-story Copper plan is highlighted by an open layout offering an expansive great room, a spacious dining area and an impressive kitchen with a walk-in pantry and a center island. Three bedrooms are featured, including a lavish primary suite with a generous walk-in closet and a private bathroom. A central laundry room and serene covered patio further add to the plan's appeal. This home also boasts an attached RV garage!
$491,388
12884 E Ara Place Tucson, AZ 85747
- Type:
- Single Family
- Sq.Ft.:
- 2,260
- Status:
- Active
- Beds:
- 4
- Lot size:
- 0.18 Acres
- Year built:
- 2024
- Baths:
- 3.00
- MLS#:
- 22416571
- Subdivision:
- Rocking K South Neighborhood 1 Parcel B-2
ADDITIONAL INFORMATION
The heart of the ranch-style Townsend is an open floor plan with a family room, a breakfast nook and a large kitchen with quartz countertops. The adjacent owner's suite offers a walk-in closet and an attached bath with a walk-in shower. You'll also find three additional bedrooms and two full baths, as well as a private study. Includes covered patio and a 3-car garage!
- Type:
- Single Family
- Sq.Ft.:
- 1,716
- Status:
- Active
- Beds:
- 2
- Lot size:
- 0.16 Acres
- Year built:
- 2024
- Baths:
- 2.00
- MLS#:
- 22416512
- Subdivision:
- Rocking K South Neighborhood 2
ADDITIONAL INFORMATION
This elegant Sanctuary open floor plan is available now & features 2 bedrooms and 1 3/4 baths. Highlights include 9' ceilings, a tankless water heater, & gas connections in the kitchen, laundry, and backyard. The owner's suite boasts a framed low-threshold walk-in shower. The kitchen offers upgraded Regal White cabinets, Pearl White Quartz countertops, spacious pantry, & chef's layout with cooktop, hood, & wall-mounted microwave/oven combo. Pre-wired for ceiling fans & pendant lighting, with tasteful selections.
- Type:
- Single Family
- Sq.Ft.:
- 2,023
- Status:
- Active
- Beds:
- 2
- Lot size:
- 0.19 Acres
- Year built:
- 2024
- Baths:
- 2.00
- MLS#:
- 22416507
- Subdivision:
- Rocking K South Neighborhood 2
ADDITIONAL INFORMATION
Set for completion in December 2024, this Pursuit open floor plan offers 2 bedrooms, a den, a full bath, and an owner's 3/4 bath. Highlights include 10' ceilings, a tankless water heater, gas connections in the kitchen, laundry, and backyard, and a framed walk-in shower in the owner's suite. The kitchen features upgraded Stone cabinets, a Quartz countertop, a walk-in pantry, and a chef's layout with stainless steel cooktop, hood, and wall-mounted microwave/oven combo. Pre-wiring for ceiling fans, pendant lighting, and other tasteful design selections complete this remarkable home. Clubhouse and recreation center available in 2025.
- Type:
- Single Family
- Sq.Ft.:
- 2,474
- Status:
- Active
- Beds:
- 2
- Lot size:
- 0.18 Acres
- Year built:
- 2024
- Baths:
- 2.00
- MLS#:
- 22416503
- Subdivision:
- Rocking K South Neighborhood 2
ADDITIONAL INFORMATION
Set for completion in September 2024, this luxurious Endeavor open floor plan features a 2-car garage, 2 bedrooms, a suite, den, flex room, full bath, 3/4 bath in the owner's suite, and a powder room. Highlights include 10-foot ceilings, tankless water heater, pre-wiring for ceiling fans and pendant lighting, gas connections in the kitchen, laundry, and backyard, and a framed walk-in shower in the owner's suite. The chef's kitchen boasts stainless steel appliances, upgraded Coconut cabinets and walk-in pantry. A clubhouse and recreation center will open in 2025, adding to the convenience of this stylish home.
- Type:
- Single Family
- Sq.Ft.:
- 2,886
- Status:
- Active
- Beds:
- 4
- Lot size:
- 0.18 Acres
- Year built:
- 2024
- Baths:
- 3.00
- MLS#:
- 22416177
- Subdivision:
- Rocking K South Neighborhood 1 Parcel E-2
ADDITIONAL INFORMATION
Welcome to your stunning new home, featuring the sophisticated Prato floorplan. Enjoy the beauty of Coastal Shaker Maple - Sundown cabinets and elegant Haku White Quartz countertops in the kitchen and owner's bath. The chef's kitchen boasts a luxurious package, while the owner's bath offers a sleek glass walk-in shower. Throughout the home, you'll find impressive 8' interior doors and stylish vertical iron rails. Additional highlights include upgraded electrical systems and a state-of-the-art radiant barrier for superior energy efficiency.
- Type:
- Single Family
- Sq.Ft.:
- 2,180
- Status:
- Active
- Beds:
- 4
- Lot size:
- 0.16 Acres
- Year built:
- 1999
- Baths:
- 2.00
- MLS#:
- 22415431
- Subdivision:
- Sunrise Meadow At Rita Ranch (1-135)
ADDITIONAL INFORMATION
RANGE PRICE: $385,000-$395,000This home has obvious pride of ownership and has been meticulously cared for by the original owner. 4 bedrooms and 2 full bathrooms, lots of space for all your needs. Spacious dining area and a bright breakfast nook, an amazing landscaped backyard and large primary suite with a separate shower and tub in the primary bathroom. Located in the Vail School District, only 8 minutes away from I-10, within walking distance of Fry's Grocery Store and conveniently located near the Houghton Town Center shopping.
 |
| The data relating to real estate listings on this website comes in part from the Internet Data Exchange (IDX) program of Multiple Listing Service of Southern Arizona. IDX information is provided exclusively for consumers' personal, non-commercial use and may not be used for any purpose other than to identify prospective properties consumers may be interested in purchasing. Listings provided by brokerages other than Xome Inc. are identified with the MLSSAZ IDX Logo. All Information Is Deemed Reliable But Is Not Guaranteed Accurate. Listing information Copyright 2024 MLS of Southern Arizona. All Rights Reserved. |
Tucson Real Estate
The median home value in Tucson, AZ is $303,400. This is lower than the county median home value of $314,100. The national median home value is $338,100. The average price of homes sold in Tucson, AZ is $303,400. Approximately 46.32% of Tucson homes are owned, compared to 43.89% rented, while 9.79% are vacant. Tucson real estate listings include condos, townhomes, and single family homes for sale. Commercial properties are also available. If you see a property you’re interested in, contact a Tucson real estate agent to arrange a tour today!
Tucson, Arizona 85747 has a population of 538,167. Tucson 85747 is more family-centric than the surrounding county with 27.66% of the households containing married families with children. The county average for households married with children is 26.65%.
The median household income in Tucson, Arizona 85747 is $48,058. The median household income for the surrounding county is $59,215 compared to the national median of $69,021. The median age of people living in Tucson 85747 is 34.2 years.
Tucson Weather
The average high temperature in July is 100.2 degrees, with an average low temperature in January of 38.7 degrees. The average rainfall is approximately 12.3 inches per year, with 0.4 inches of snow per year.
