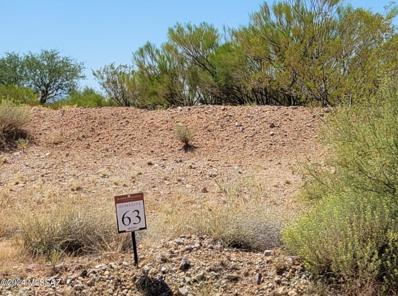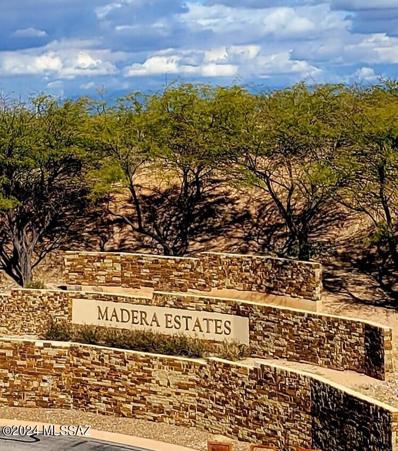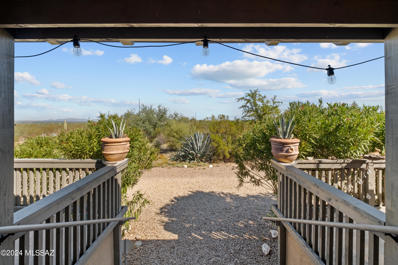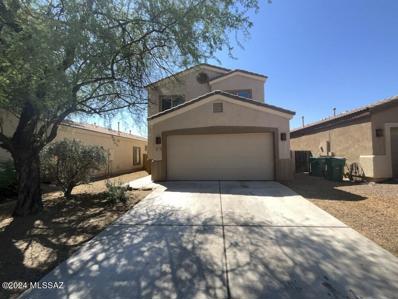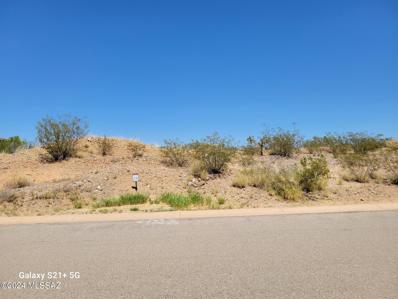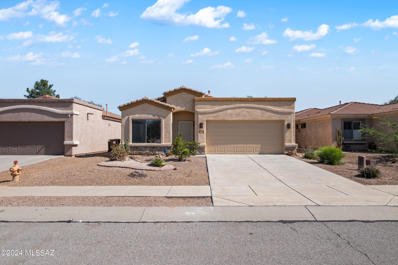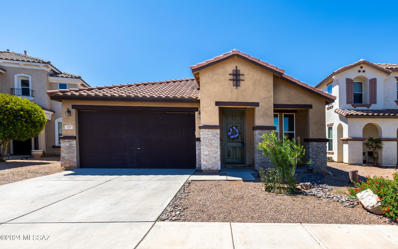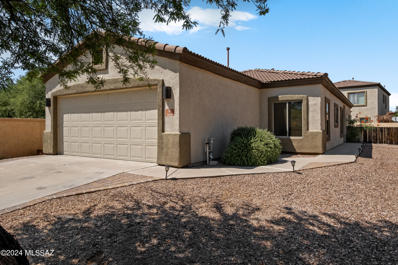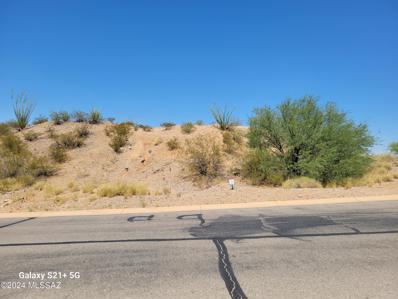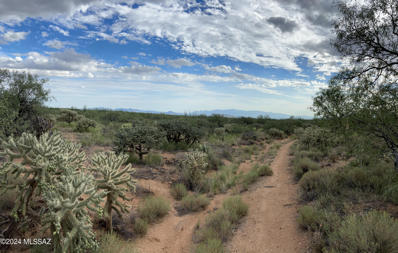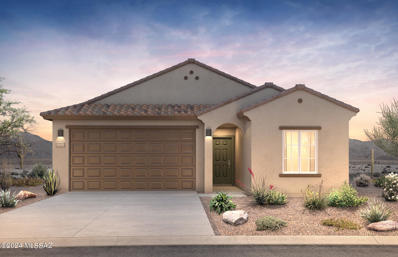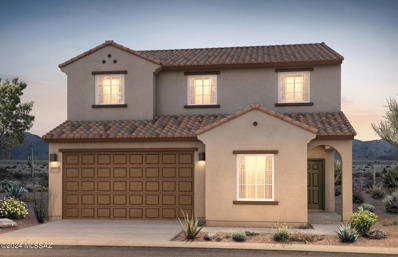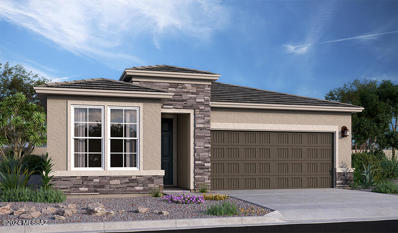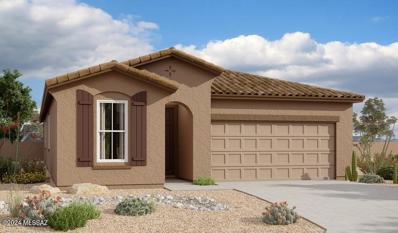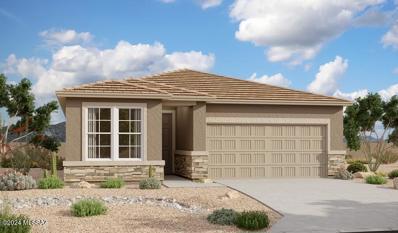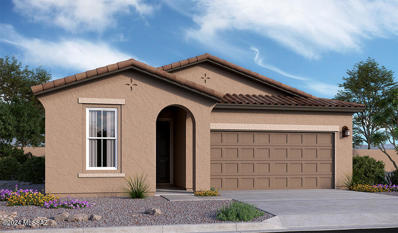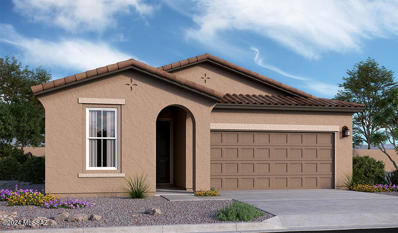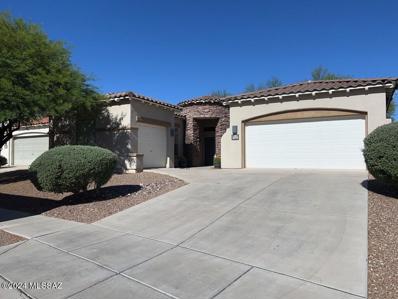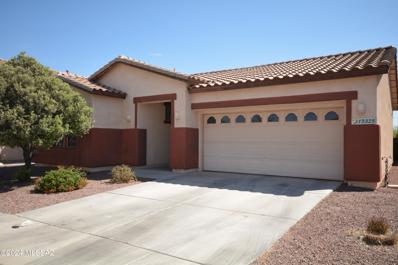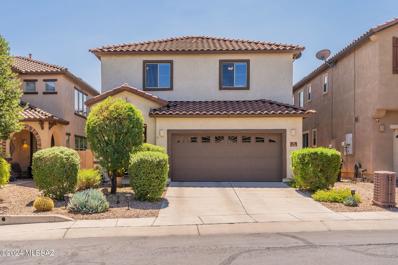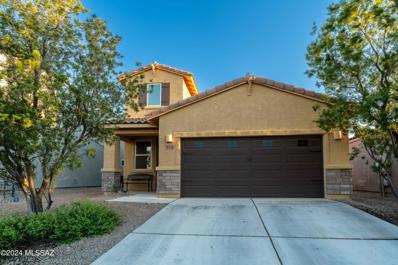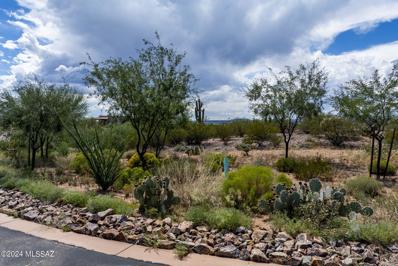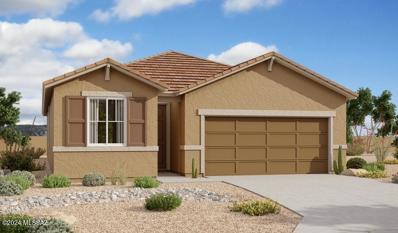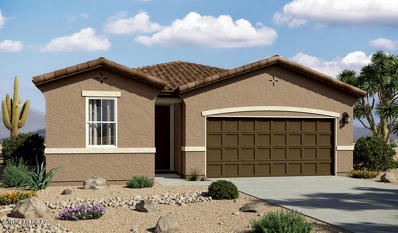Sahuarita AZ Homes for Rent
- Type:
- Land
- Sq.Ft.:
- n/a
- Status:
- Active
- Beds:
- n/a
- Lot size:
- 0.84 Acres
- Baths:
- MLS#:
- 22422675
- Subdivision:
- Madera Highlands Villages 11-14 & 16-23
ADDITIONAL INFORMATION
CUSTOM LOT OPPORTUNITY. High on the hill overlooking the Santa Rita Mtns. Enjoy Sunrise, Sunset Vistas and panoramic views from this Custom Lot. overlooking Madera Highlands. * Buyer to build in accordance with Madera Highlands HOA, CCR's and Design Guidelines. Request {Public Report. HOA Docs available.
- Type:
- Land
- Sq.Ft.:
- n/a
- Status:
- Active
- Beds:
- n/a
- Lot size:
- 1.1 Acres
- Baths:
- MLS#:
- 22422588
- Subdivision:
- Madera Highlands Villages 11-14 & 16-23
ADDITIONAL INFORMATION
CUSTOM LOT OPPORTUNITY in GATED MADERA ESTATES! Enjoy Sunrise and Sunset Vista from this Private hillside Homesite. * Buyer to build in accordance with Madera Highlands HOA, CCR's and Design Guidelines. Request Public Report. HOA Docs are available.
- Type:
- Manufactured Home
- Sq.Ft.:
- 1,568
- Status:
- Active
- Beds:
- 4
- Lot size:
- 4.13 Acres
- Year built:
- 1998
- Baths:
- 2.00
- MLS#:
- 22422463
- Subdivision:
- N/A
ADDITIONAL INFORMATION
This manufactured home boasts four bedrooms and two bathrooms, located within the Vail school district. The living room features vinyl plank flooring and a cozy wood-burning fireplace. The kitchen is equipped with granite countertops and stainless-steel appliances, with matching granite found in both bathrooms. Spanning 4.13 acres, the property includes a large chicken coop, ample space for recreational vehicles, and is zoned for horses. It allows for additional structures such as an ADU. The residence is further enhanced by elevated poured concrete decks at the front, side, and rear, providing breathtaking panoramic views of the mountains, sunsets, and city lights, all amidst the native saguaros. Portion of the yard is fenced in with a dog run and fruit trees throughout.
Open House:
Monday, 11/25 8:00-7:00PM
- Type:
- Single Family
- Sq.Ft.:
- 1,865
- Status:
- Active
- Beds:
- 4
- Lot size:
- 0.1 Acres
- Year built:
- 2004
- Baths:
- 3.00
- MLS#:
- 22422554
- Subdivision:
- Presidio De Las Estrellas
ADDITIONAL INFORMATION
Welcome to this beautifully maintained property, ready for its new owner. The home features a neutral color scheme and fresh interior paint, offering a clean, modern look. The primary bathroom has been updated with double sinks for added luxury and convenience. The backyard is a private oasis, fully fenced-in and featuring a covered patio, ideal for outdoor relaxation and entertaining. Recent updates include partial flooring replacement, enhancing the home's overall appeal. Don't miss the chance to make this charming property your own!
- Type:
- Land
- Sq.Ft.:
- n/a
- Status:
- Active
- Beds:
- n/a
- Lot size:
- 0.67 Acres
- Baths:
- MLS#:
- 22422504
- Subdivision:
- Madera Highlands Villages 11-14 & 16-23
ADDITIONAL INFORMATION
CUSTOM LOT OPPORTUNITY in GATED MADERA ESTATES! Enjoy Sunrise and Sunset Vistas from this private Community of homesites surrounded by NAOS. ** Buyer to build in accordance with Madera Highlands HOA, CCRs and Design Guidelines. Request Public Report. HOA Docs are available
- Type:
- Single Family
- Sq.Ft.:
- 1,872
- Status:
- Active
- Beds:
- 4
- Lot size:
- 0.11 Acres
- Year built:
- 2002
- Baths:
- 2.00
- MLS#:
- 22422450
- Subdivision:
- Presidio Del Sol (1-111)
ADDITIONAL INFORMATION
Welcome to this beautiful single story home with 4 bedrooms in the award winning, amenity rich community of Rancho Sahuarita. This home is perfectly situated on a cul-de-sac with no rear neighbors. When you walk in to the home you will notice the gleaming laminate flooring in the large front room. This room is perfect for a formal living area and dining room, office, playroom, or anything else you can imagine. The open kitchen has an island, granite counters and a dining space. The great room has a cozy gas fireplace and attractive built in entertainment center. The relaxing primary suite has a separate tiled shower, garden tub and travertine counters. New Water Heater! This home also has leased solar with a fixed low monthly payment. Come check out all that this home has to offer!
- Type:
- Single Family
- Sq.Ft.:
- 1,900
- Status:
- Active
- Beds:
- 4
- Lot size:
- 0.14 Acres
- Year built:
- 2006
- Baths:
- 2.00
- MLS#:
- 22422268
- Subdivision:
- Presidio Del Cielo (1-425)
ADDITIONAL INFORMATION
Nestled within the serene neighborhood of Rancho Sahuarita, this spacious 4-bedroom, 2-bath home provides a seamless floorplan complete with wood-look tile, ceiling fans and dual paned windows. The kitchen has solid-wood cabinets, a pantry and breakfast bar. The refrigerator, washer and dryer convey ''as-is'' with the sale. The primary suite offers a soaking tub, separate shower, dual vanities and large walk-in closet, all to create a private retreat. The generous-sized backyard, with open space behind, is ideal for entertaining or relaxing. With no rear attached neighbors, you will enjoy added privacy and tranquility. This home combines comfort and style, making it the perfect place to create lasting memories. Seller will credit buyer with re-roof with full price offer.
- Type:
- Single Family
- Sq.Ft.:
- 1,387
- Status:
- Active
- Beds:
- 3
- Lot size:
- 0.12 Acres
- Year built:
- 2005
- Baths:
- 2.00
- MLS#:
- 22422214
- Subdivision:
- Presidio De Las Estrellas
ADDITIONAL INFORMATION
This beautifully maintained 3-bedroom, 2-bath home in Rancho Sahuarita offers a single-story layout with a true split floor plan. The kitchen showcases stunning granite countertops and stainless steel appliances, perfect for the modern cook. The living room boasts custom stackstone accents and tasteful interior paint, adding a touch of elegance and warmth to the home.The low-maintenance backyard is finished with flagstone, offering a serene outdoor retreat with minimal upkeep. Situated at the end of the street with only one side neighbor, this home provides extra privacy and quiet. The front of the home features an extended paver driveway, adding both curb appeal and additional parking space.
- Type:
- Land
- Sq.Ft.:
- n/a
- Status:
- Active
- Beds:
- n/a
- Lot size:
- 1.33 Acres
- Baths:
- MLS#:
- 22422208
- Subdivision:
- Madera Highlands Villages 11-14 & 16-23
ADDITIONAL INFORMATION
CUSTOM LOT OPPORTUNITY. HIGH ON A HILL in GATED MADERA ESTATES. Enjoy Sunrise, Sunset and Panoramic views from this Custom Lot overlooking Madera Highlands. * Buyer to build in accordance with Madera Highlands HOA, CCRs and Design Guidelines. Request Public Report. HOA Docs available.
- Type:
- Land
- Sq.Ft.:
- n/a
- Status:
- Active
- Beds:
- n/a
- Lot size:
- 0.83 Acres
- Baths:
- MLS#:
- 22422207
- Subdivision:
- Madera Highlands Villages 11-14 & 16-23
ADDITIONAL INFORMATION
CUSTOM LOT OPPORTUNITY in GATED MADERA ESTATES! Enjoy Sunrise and Sunset Vista from this Private cul-de-sac Homesite.* Buyer to build in accordance with Madera Highlands HOA, CCRs and Design Guidelines.Request Public Report and HOA Docs are available.
- Type:
- Land
- Sq.Ft.:
- n/a
- Status:
- Active
- Beds:
- n/a
- Lot size:
- 10 Acres
- Baths:
- MLS#:
- 22422157
- Subdivision:
- N/A
ADDITIONAL INFORMATION
10 Acres of pristine untouched land with great views of the surrounding mountains. This gem is covered with huge brightly colored ocotillos when in bloom, and a variety of other beautiful desert plants.
- Type:
- Single Family
- Sq.Ft.:
- 1,915
- Status:
- Active
- Beds:
- 4
- Lot size:
- 0.14 Acres
- Year built:
- 2024
- Baths:
- 2.00
- MLS#:
- 22421840
- Subdivision:
- Rancho Sahuarita (Blk 1-62)
ADDITIONAL INFORMATION
Homesite backs to open landscape common area. Professionally designed neutral Interior. All appliances including washer/dryer/refrigerator; (pre-plumb for gas & electric at range); kitchen with granite counter tops. Whirlpool stainless-steel appliances, 36'' cabinets w/crown molding & hardware; White WP washer/dryer; faux wood window blinds on front windows; front yard landscaping; quality energy efficient features include Carrier HVAC (gas) and Rinnai Tankless Water heater.Appliance package shown in photos may vary.
- Type:
- Single Family
- Sq.Ft.:
- 2,197
- Status:
- Active
- Beds:
- 4
- Lot size:
- 0.12 Acres
- Year built:
- 2024
- Baths:
- 3.00
- MLS#:
- 22421839
- Subdivision:
- Rancho Sahuarita (Blk 1-62)
ADDITIONAL INFORMATION
Professionally designed neutral Interior. All appliances including washer/dryer/ refrigerator (pre-plumb for gas) electric range; kitchen with granite countertops. Whirlpool stainless steel appliances in kitchen. 36'' cabinets w/crown molding & hardware; white WP washer/dryer; faux wood window blinds on front windows, front yard landscaping; quality energy efficient features include Rinnai Tankless Water heater. Appliance package shown in photos may vary.
- Type:
- Single Family
- Sq.Ft.:
- 2,040
- Status:
- Active
- Beds:
- 5
- Lot size:
- 0.13 Acres
- Year built:
- 2024
- Baths:
- 2.00
- MLS#:
- 22421801
- Subdivision:
- Entrada Del Pueblo
ADDITIONAL INFORMATION
An open layout showcasing a spacious great room, dining area and large kitchen makes up the heart of the inviting Sapphire home design. Dual walk-in closets accent the indulgent owner's bedroom, complete with an attached bath. This home also boasts four secondary bedrooms and a secondary bathroom with double sinks.
- Type:
- Single Family
- Sq.Ft.:
- 2,040
- Status:
- Active
- Beds:
- 4
- Lot size:
- 0.13 Acres
- Year built:
- 2024
- Baths:
- 3.00
- MLS#:
- 22421797
- Subdivision:
- Entrada Del Pueblo
ADDITIONAL INFORMATION
An open layout showcasing a spacious great room, dining area and large kitchen makes up the heart of the inviting Sapphire home design. Dual walk-in closets accent the indulgent owner's bedroom, complete with an attached bath. This home also boasts three secondary bedrooms, a teen room and two secondary bathrooms.
- Type:
- Single Family
- Sq.Ft.:
- 1,810
- Status:
- Active
- Beds:
- 4
- Lot size:
- 0.14 Acres
- Year built:
- 2024
- Baths:
- 2.00
- MLS#:
- 22421786
- Subdivision:
- Entrada Del Pueblo
ADDITIONAL INFORMATION
With its blend of elegance and comfort, the Larimar floor plan is a great choice for homeowners who enjoy entertaining guests. The heart of this home is the inviting great room, which opens up into an impressive kitchen with a center island. Spend sunny days enjoying the adjacent covered patio--also a fantastic spot for after-dinner conversation! The spacious primary suite showcases an attached bathroom, as well as a roomy walk-in closet. This home boasts three additional secondary bedrooms.
- Type:
- Single Family
- Sq.Ft.:
- 1,810
- Status:
- Active
- Beds:
- 4
- Lot size:
- 0.14 Acres
- Year built:
- 2024
- Baths:
- 2.00
- MLS#:
- 22421785
- Subdivision:
- Entrada Del Pueblo
ADDITIONAL INFORMATION
With its blend of elegance and comfort, the Larimar floor plan is a great choice for homeowners who enjoy entertaining guests. The heart of this home is the inviting great room, which opens up into an impressive kitchen with a center island. Spend sunny days enjoying the adjacent covered patio--also a fantastic spot for after-dinner conversation! The spacious primary suite showcases an attached bathroom, as well as a roomy walk-in closet. This home boasts three additional secondary bedrooms.
- Type:
- Single Family
- Sq.Ft.:
- 1,810
- Status:
- Active
- Beds:
- 4
- Lot size:
- 0.14 Acres
- Year built:
- 2024
- Baths:
- 3.00
- MLS#:
- 22421784
- Subdivision:
- Entrada Del Pueblo
ADDITIONAL INFORMATION
With its blend of elegance and comfort, the Larimar floor plan is a great choice for homeowners who enjoy entertaining guests. The heart of this home is the inviting great room, which opens up into an impressive kitchen with a center island. Spend sunny days enjoying the adjacent covered patio--also a fantastic spot for after-dinner conversation! The spacious primary suite showcases an attached bathroom, as well as a roomy walk-in closet. This home boasts three additional secondary bedrooms.
- Type:
- Single Family
- Sq.Ft.:
- 1,941
- Status:
- Active
- Beds:
- 3
- Lot size:
- 0.14 Acres
- Year built:
- 2004
- Baths:
- 2.00
- MLS#:
- 22421777
- Subdivision:
- Presidio De La Madera (1-189)
ADDITIONAL INFORMATION
Investor Opportunity, 2 homes available with tenants. Contact Listing Agent for details. Do Not Disturb Tenant.
- Type:
- Single Family
- Sq.Ft.:
- 1,676
- Status:
- Active
- Beds:
- 3
- Lot size:
- 0.14 Acres
- Year built:
- 2003
- Baths:
- 2.00
- MLS#:
- 22421752
- Subdivision:
- Agua Azul II (1-19,21-41,43-71)
ADDITIONAL INFORMATION
Investor Opportunity, 2 homes available with tenants. Contact Listing Agent for details. Do Not Disturb Tenant.Gated community close to waterpark and the lake.
- Type:
- Single Family
- Sq.Ft.:
- 2,237
- Status:
- Active
- Beds:
- 3
- Lot size:
- 0.09 Acres
- Year built:
- 2006
- Baths:
- 3.00
- MLS#:
- 22421971
- Subdivision:
- Lago Sereno (1-99)
ADDITIONAL INFORMATION
Welcome to the gated community of Lago Sereno!This home is perfect for relaxation and connection with a generous family room for quality time and a light-filled loft for versatile use. The porch is great for enjoying the fresh air, and you're just a few doors down from Sahuarita Lake, ideal for walks, picnics, and unwinding. Conveniently located close to schools, shopping, and grocery stores, it offers both practicality and community. Nestled in a quiet, family-friendly neighborhood where kids play and neighbors connect, this home is an excellent choice for a growing family.Come see why 426 E Calle De Ocaso is the perfect home for your next chapter.
- Type:
- Single Family
- Sq.Ft.:
- 2,077
- Status:
- Active
- Beds:
- 4
- Lot size:
- 0.11 Acres
- Year built:
- 2018
- Baths:
- 3.00
- MLS#:
- 22421516
- Subdivision:
- Madera Highlands Villages 1-10 & 15
ADDITIONAL INFORMATION
*** PRIDE OF OWNERSHIP***This stunning 4-bedroom, 2.5-bath home, spanning 2,077 sqft, is now available. Enjoy the convenience of a first-floor primary suite, offering ultimate privacy. The primary bath features a spacious walk-in closet perfect for all your wardrobe needs. Upstairs, you'll find three additional bedrooms, a loft area, and another bathroom, as well as a laundry room. The backyard is ideal for barbecues and family gatherings. Property is located in Madera Highlands and amenities include sport courts, a swimming pool, parks, and playgrounds. Please contact me today to schedule your private showing!
- Type:
- Land
- Sq.Ft.:
- n/a
- Status:
- Active
- Beds:
- n/a
- Lot size:
- 1.1 Acres
- Baths:
- MLS#:
- 22421476
- Subdivision:
- Stone House Phase II
ADDITIONAL INFORMATION
Beautiful buildable lot ready for your custom home in Stonehouse! With over an acre of land- lots of room for a large home and backyard!
- Type:
- Single Family
- Sq.Ft.:
- 1,590
- Status:
- Active
- Beds:
- 3
- Lot size:
- 0.13 Acres
- Year built:
- 2024
- Baths:
- 2.00
- MLS#:
- 22421452
- Subdivision:
- Entrada Del Pueblo
ADDITIONAL INFORMATION
At the heart of the ranch-style Peridot plan is an inviting kitchen with a quartz center island, walk-in pantry and breakfast nook overlooking a spacious great room with an adjacent covered patio. Three generous bedrooms, including a beautiful owner's suite with a private bath and oversized walk-in closet, offer plenty of space for rest and relaxation. Other notable features include a central laundry and a 2-car garage with ample storage.
- Type:
- Single Family
- Sq.Ft.:
- 1,590
- Status:
- Active
- Beds:
- 3
- Lot size:
- 0.13 Acres
- Year built:
- 2024
- Baths:
- 2.00
- MLS#:
- 22421449
- Subdivision:
- Entrada Del Pueblo
ADDITIONAL INFORMATION
At the heart of the ranch-style Peridot plan is an inviting kitchen with a quartz center island, walk-in pantry and breakfast nook overlooking a spacious great room with an adjacent covered patio. Three generous bedrooms, including a beautiful owner's suite with a private bath and oversized walk-in closet, offer plenty of space for rest and relaxation. Other notable features include a central laundry and a 2-car garage with ample storage.
 |
| The data relating to real estate listings on this website comes in part from the Internet Data Exchange (IDX) program of Multiple Listing Service of Southern Arizona. IDX information is provided exclusively for consumers' personal, non-commercial use and may not be used for any purpose other than to identify prospective properties consumers may be interested in purchasing. Listings provided by brokerages other than Xome Inc. are identified with the MLSSAZ IDX Logo. All Information Is Deemed Reliable But Is Not Guaranteed Accurate. Listing information Copyright 2024 MLS of Southern Arizona. All Rights Reserved. |
Sahuarita Real Estate
The median home value in Sahuarita, AZ is $355,900. This is higher than the county median home value of $314,100. The national median home value is $338,100. The average price of homes sold in Sahuarita, AZ is $355,900. Approximately 73.21% of Sahuarita homes are owned, compared to 16.38% rented, while 10.41% are vacant. Sahuarita real estate listings include condos, townhomes, and single family homes for sale. Commercial properties are also available. If you see a property you’re interested in, contact a Sahuarita real estate agent to arrange a tour today!
Sahuarita, Arizona 85629 has a population of 33,524. Sahuarita 85629 is more family-centric than the surrounding county with 47.35% of the households containing married families with children. The county average for households married with children is 26.65%.
The median household income in Sahuarita, Arizona 85629 is $91,110. The median household income for the surrounding county is $59,215 compared to the national median of $69,021. The median age of people living in Sahuarita 85629 is 36.3 years.
Sahuarita Weather
The average high temperature in July is 99.2 degrees, with an average low temperature in January of 38.4 degrees. The average rainfall is approximately 13.7 inches per year, with 0.2 inches of snow per year.
