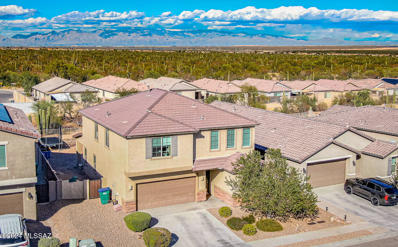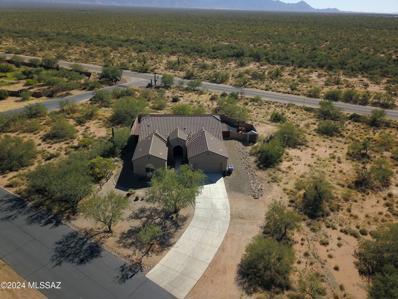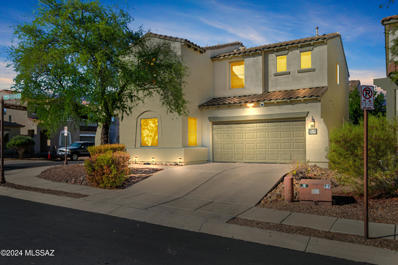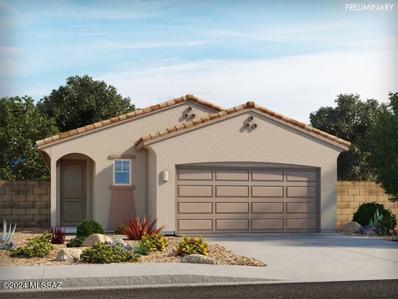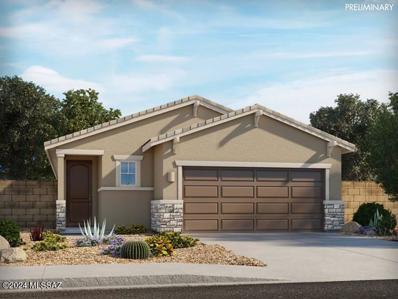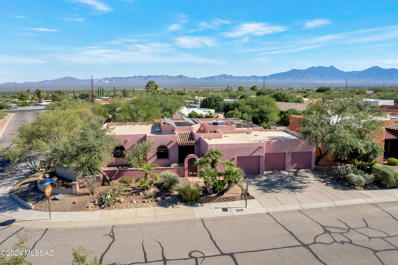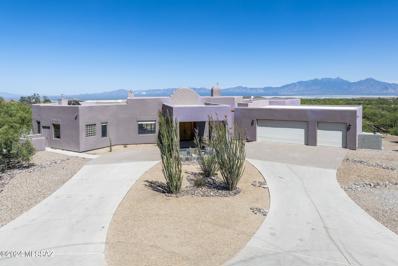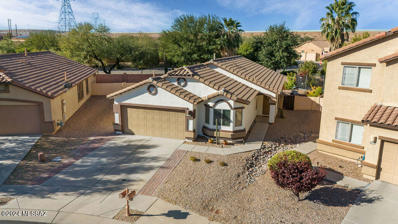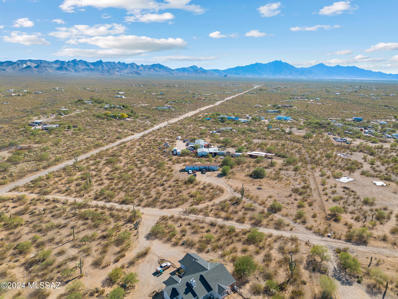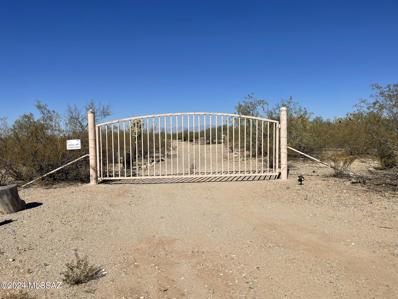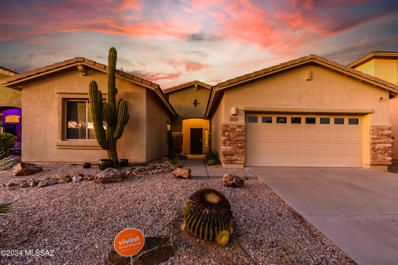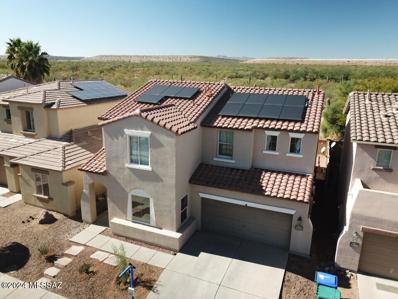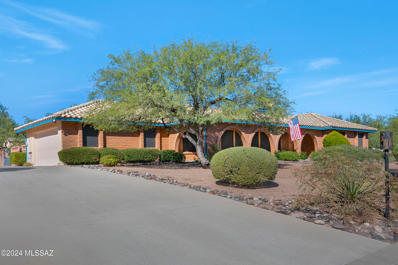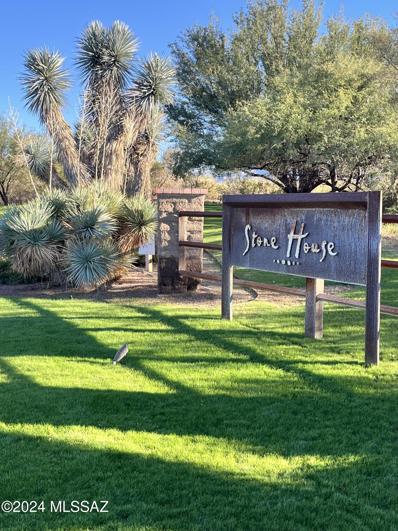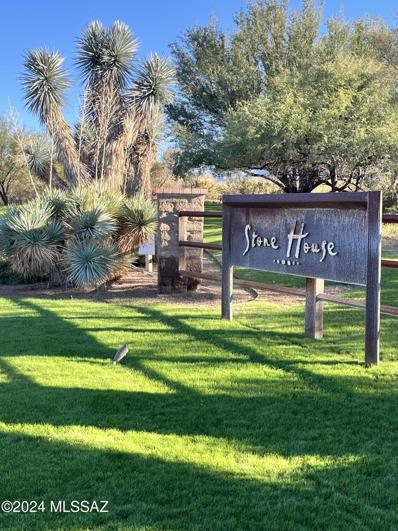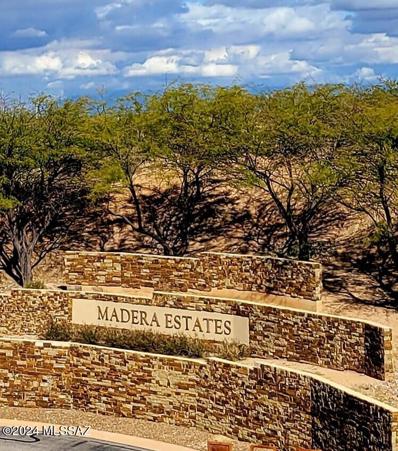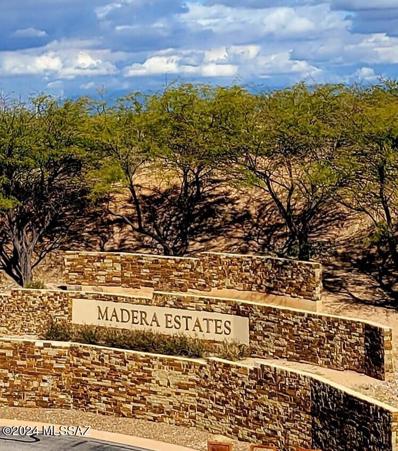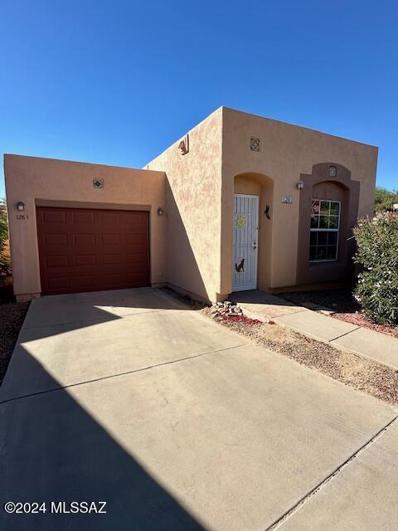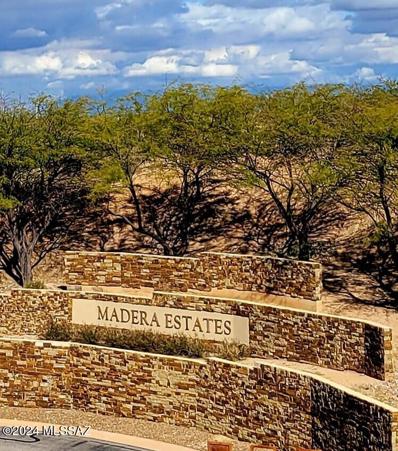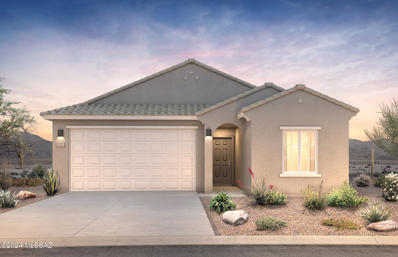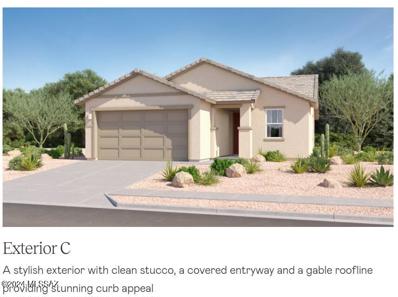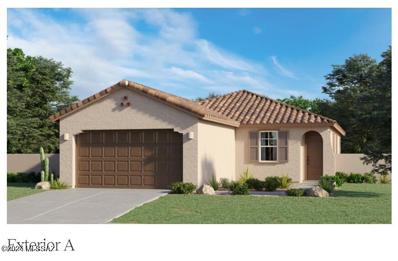Sahuarita AZ Homes for Rent
$432,500
974 W Calle Moa Sahuarita, AZ 85629
- Type:
- Single Family
- Sq.Ft.:
- 2,651
- Status:
- Active
- Beds:
- 5
- Lot size:
- 0.14 Acres
- Year built:
- 2021
- Baths:
- 3.00
- MLS#:
- 22427689
- Subdivision:
- Entrada Del Rio
ADDITIONAL INFORMATION
Spacious Family Home in Rancho Sahuarita with Modern Comforts!This expansive 5-bedroom, 3-bathroom contemporary home offers 2,651 sq ft of living space, perfect for large families. Featuring a main-level bedroom and bath, ideal for guests or multi-generational living, this home is designed for comfort. The kitchen boasts quartz countertops, stainless steel appliances, and a farmhouse sink, while ceramic tile flooring flows throughout the main living areas.Upstairs, the primary suite is a luxurious retreat with a double vanity, spacious walk-in closet, and plush carpeting. A versatile loft/family room offers additional space for relaxation. Every bedroom is pre-wired for Ethernet, ensuring fast Wi-Fi connectivity, and the home is pre-wired for surround sound and a security system.
- Type:
- Single Family
- Sq.Ft.:
- 2,265
- Status:
- Active
- Beds:
- 3
- Lot size:
- 1.37 Acres
- Year built:
- 2015
- Baths:
- 2.00
- MLS#:
- 22427670
- Subdivision:
- Sahuarita Highlands Blk. 1 (1-153)
ADDITIONAL INFORMATION
Sitting on a spacious 1.37-acre lot surrounding the Santa Rita Mountains and serene AZ desert, this gorgeous 2265 square foot home welcomes you with extravagant upgrades and pleasing design. Upon arriving to the home, you are greeted with a curb appeal of an elongated driveway, decorative pottery, and low Maintenace landscape. As you enter this marvelous home, there is an arched covered porch, in which greets you with a colossal height entry door that leads you into an open split floor plan, including, but not limited to 13 ft ceilings, plush white carpet and ceramic wood like tile.
- Type:
- Single Family
- Sq.Ft.:
- 2,221
- Status:
- Active
- Beds:
- 3
- Lot size:
- 0.08 Acres
- Year built:
- 2003
- Baths:
- 3.00
- MLS#:
- 22427613
- Subdivision:
- Presidio De Madrid (1-139)
ADDITIONAL INFORMATION
Welcome to your dream home situated on a corner lot in the highly sought-after community of Rancho Sahuarita! This beautifully updated home boasts new exterior paint and tasteful interior touches that make it light , airy and inviting from the moment you step inside. Tall ceilings, updated flooring and lots of natural light lead you into the large front living room of the house and carry you to the separate dining room. The kitchen features a large pantry and breakfast bar and opens up to the family room with a cozy fireplace. Upstairs you will be delighted to find an ENORMOUS den with double doors. The upstairs laundry room has a counter and additional cabinets for storage. The primary suite is very spacious and there is a brand new beautifully remodeled tile shower making this
- Type:
- Single Family
- Sq.Ft.:
- 1,467
- Status:
- Active
- Beds:
- 3
- Lot size:
- 0.11 Acres
- Year built:
- 2024
- Baths:
- 2.00
- MLS#:
- 22427558
- Subdivision:
- Entrada Del Pueblo
ADDITIONAL INFORMATION
Brand new, energy-efficient home available by Dec 2024! Sip your morning coffee on the tranquil covered back patio. The primary suite in this spacious single-story plan boasts dual sinks and a walk-in closet. Inside, entertain with ease in the open-concept living area. Visit Sonora at Entrada del Pueblo and explore new homes in Sahuarita, Arizona. This community features five floorplans and offers extensive amenities including a splash pad, pools, walking and biking trails, and a safari park with convenient access to I-19 and major employment centers. We also build each home with innovative, energy-efficient features that cut down on utility bills so you can afford to do more living.* Each of our homes is built with innovative, energy-efficient features designed to help you enjoy more s
- Type:
- Single Family
- Sq.Ft.:
- 1,467
- Status:
- Active
- Beds:
- 3
- Lot size:
- 0.11 Acres
- Year built:
- 2024
- Baths:
- 2.00
- MLS#:
- 22427556
- Subdivision:
- Entrada Del Pueblo
ADDITIONAL INFORMATION
Brand new, energy-efficient home available by Dec 2024! Sip your morning coffee on the tranquil covered back patio. The primary suite in this spacious single-story plan boasts dual sinks and a walk-in closet. Inside, entertain with ease in the open-concept living area. Visit Sonora at Entrada del Pueblo and explore new homes in Sahuarita, Arizona. This community features five floorplans and offers extensive amenities including a splash pad, pools, walking and biking trails, and a safari park with convenient access to I-19 and major employment centers. We also build each home with innovative, energy-efficient features that cut down on utility bills so you can afford to do more living.*
- Type:
- Single Family
- Sq.Ft.:
- 2,423
- Status:
- Active
- Beds:
- 4
- Lot size:
- 0.11 Acres
- Year built:
- 2024
- Baths:
- 3.00
- MLS#:
- 22427508
- Subdivision:
- Entrada La Coraza
ADDITIONAL INFORMATION
2024 built Layla floorplan has 4 bedrooms, 3 bath, with a Den/Office and Loft area. Open great room perfect for entertaining. Gourmet kitchen has beautiful espresso cabinets, quartz countertops, double oven, gas cooktop, sleek center island.Downstairs has a private office/den space, while upstairs features flexible loft/extra living area, guest bedrooms, guest bathroom , and convenient laundry room. Primary suite bathroom featuring spacious rain shower, bench, and double vanity. Fully landscaped backyard with turf and pavers. Enjoy all the amenities that Rancho Sahaurita has to offer!
- Type:
- Single Family
- Sq.Ft.:
- 2,470
- Status:
- Active
- Beds:
- 4
- Lot size:
- 0.27 Acres
- Year built:
- 2005
- Baths:
- 3.00
- MLS#:
- 22427487
- Subdivision:
- La Canada Norte II (51-119)
ADDITIONAL INFORMATION
Discover the epitome of serenity in one of most coveted neighborhoods. A rare opportunity to own a stunning home where privacy meets convenience in Sahuarita. This one owner home features 2470 living space, a chef's kitchen, not two but 3 car garages, an enclosed patio with a fireplace, a spacious backyard and owned solar panels. Recent updates include replacement of water heater, dishwasher, microwave, fresh paint, and flooring. Make this yours today. This 4 bedroom home gives you the convenience and flexibility of having ample space for multiple uses for a guest, office, hobby, fitness or play room. The kitchen of your dreams allow multiple people to cook and prepare food comfortably at the same time. Lots of cabinets, granite counter tops and an island for more counter space and storag
$1,200,000
7235 W Lost Silver Lane Sahuarita, AZ 85629
- Type:
- Single Family
- Sq.Ft.:
- 3,573
- Status:
- Active
- Beds:
- 3
- Lot size:
- 7.63 Acres
- Year built:
- 2007
- Baths:
- 3.00
- MLS#:
- 22427457
- Subdivision:
- N/A
ADDITIONAL INFORMATION
Custom built home with panoramic views on 7.63 acres with an AIRPLANE HANGAR and Casita. Indulge in the ultimate luxury and tranquility in this architecturally stunning property that has your very own private air park community. With the breath-taking features this estate offers, you will be in complete zen. The exquisite custom oak front door leads you into a serene foyer adorned with a captivating zen, the pendulum makes its map on the sand. Step inside two spacious primary bedrooms, each featuring custom closets, granite bathrooms, walk-in showers, and intricate ocotillo wooden doors. The well equipped laundry room has solar tube lighting, storage, utility sink, and a granite countertop folding area. Prepare your culinary masterpieces in the gourmet kitchen, with large walk-in
- Type:
- Single Family
- Sq.Ft.:
- 1,554
- Status:
- Active
- Beds:
- 3
- Lot size:
- 0.16 Acres
- Year built:
- 2008
- Baths:
- 2.00
- MLS#:
- 22428583
- Subdivision:
- Presidios At Rancho Sahuarita (1-927)
ADDITIONAL INFORMATION
Move-In Ready! This stunning home is situated on a spacious, premium lot with no rear neighbors, offering both privacy and tranquility. Enjoy evenings around the fire pit, with built-in bench seating perfect for relaxing or entertaining while you take in the beautiful ambiance created by the outdoor lighting. Inside, the open-concept kitchen features elegant Corian countertops, complemented by all stainless steel appliances and custom built-in shelving for added charm. This 3-bedroom home includes a versatile bonus room or den, conveniently located just off the generously sized great room. You'll also appreciate the extra shelving in the laundry room for added storage. Plus, with energy-saving solar panels, you can enjoy reduced utility costs while relishing comforts this home offers.
- Type:
- Manufactured Home
- Sq.Ft.:
- 1,280
- Status:
- Active
- Beds:
- 3
- Lot size:
- 4.13 Acres
- Year built:
- 1995
- Baths:
- 2.00
- MLS#:
- 22427413
- Subdivision:
- Unsubdivided
ADDITIONAL INFORMATION
This delightful 3-bedroom, 2-bathroom home offers 1,280 sq. ft. of well-designed living space. Located on a spacious lot zoned for horses, this property provides the ideal setting for animal lovers or anyone looking to embrace a little extra space, 4.13 acres to be exact. Step inside to a neutral color palette throughout, making it easy to personalize each room. The cozy living room features a charming fireplace. The open-concept floor plan flows effortlessly, and the well-appointed kitchen is ready for everyday cooking, with generous counter space, and modern appliances. This home is conveniently located in a peaceful neighborhood, offering a tranquil rural feel while still being close to nearby amenities. It's the perfect retreat for those seeking privacy without sacrificing convenience
- Type:
- Land
- Sq.Ft.:
- n/a
- Status:
- Active
- Beds:
- n/a
- Lot size:
- 4.14 Acres
- Baths:
- MLS#:
- 22427444
- Subdivision:
- N/A
ADDITIONAL INFORMATION
Large Parcel of land! Completely fenced with a large gated entrance. Flat topography- easy to build. Electric nearby.
- Type:
- Single Family
- Sq.Ft.:
- 2,135
- Status:
- Active
- Beds:
- 4
- Lot size:
- 0.15 Acres
- Year built:
- 2008
- Baths:
- 2.00
- MLS#:
- 22427434
- Subdivision:
- Madera Highlands Villages 11-14 & 16-23
ADDITIONAL INFORMATION
Welcome HOME! Beautiful 4 bedroom, 2 bath single-story home available in the community of Madera Highlands! This home features an open concept floor plan, and its fully turnkey! You are greeted with wood-look porcelain tile floors, kitchen completed with granite countertops, granite back-splash, pendant lighting, stainless steel appliances, and a full wall of stone to accentuate your dining area. Let's not forget about your 3 car garage that includes built-in cabinets to store all of your belongings. Your backyard is fully landscaped with pavers, artificial grass, decorative gravel and a built in fire pit. This dreamy yard is the perfect place to spend your evenings grilling (natural gas hook up available), or watching our amazing Arizona sunsets.
Open House:
Friday, 11/29 11:00-2:00PM
- Type:
- Single Family
- Sq.Ft.:
- 2,221
- Status:
- Active
- Beds:
- 4
- Lot size:
- 0.09 Acres
- Year built:
- 2002
- Baths:
- 3.00
- MLS#:
- 22427385
- Subdivision:
- Presidio De Madrid (1-139)
ADDITIONAL INFORMATION
Come live the good life in Rancho Sahuarita! This rare, upgraded and well cared for home stands out among the rest. Starting with the location in the community, tucked away from busier streets. The exterior of the home features a high end stucco finished smooth. Functional floor plan allows ample space for entertaining downstairs. Refreshing shower in the downstairs bathroom is conveniently situated off the garage entrance. All bedrooms are upstairs along with the laundry for ease of living. Enjoy the best sunsets Arizona has to offer with East and West views from the second story. Ample space in the back yard to create your oasis, and no one behind you! Recently remodeled primary bath, new A/C, roof and solar ready to go. This home is ready for you to make beautiful memories. Tour today
- Type:
- Single Family
- Sq.Ft.:
- 2,584
- Status:
- Active
- Beds:
- 3
- Lot size:
- 0.65 Acres
- Year built:
- 1994
- Baths:
- 2.00
- MLS#:
- 22427339
- Subdivision:
- La Canada Norte (1-50)
ADDITIONAL INFORMATION
Welcome to your desert oasis in the highly sought-after community of Sahuarita! This immaculately maintained 2,584 square-foot home sits on a spacious corner lot of over half an acre, offering exceptional privacy and serene surroundings. As you approach, you'll be captivated by the elevated lot and charming front entry with a covered patio framed by territorial-style round arches, creating an elegant first impression. Step inside to find a well-designed open floor plan with high vaulted ceilings that seamlessly connects the living room, dining room, and kitchen-ideal for hosting and entertaining. The kitchen is a chef's dream, featuring granite countertops and modern stainless steel appliances. This three-bedroom, two-bath home boasts numerous updates and extras, including an
- Type:
- Land
- Sq.Ft.:
- n/a
- Status:
- Active
- Beds:
- n/a
- Lot size:
- 1 Acres
- Baths:
- MLS#:
- 22427302
- Subdivision:
- N/A
ADDITIONAL INFORMATION
Madera Canyon and Elephant Head views out your backyard! 1.00 Acre lot with mature trees, creosote and other natural desert flora. In the prestigious Stone House gated community. This is a community with a half dozen different builders featuring custom and semi custom homes, truly unique. Wide roads, long driveways, large homesites with mature trees and desert plantings between houses. You have privacy, elbow room, peace and quiet.Owner is a licensed real estate agent in Arizona
- Type:
- Land
- Sq.Ft.:
- n/a
- Status:
- Active
- Beds:
- n/a
- Lot size:
- 0.96 Acres
- Baths:
- MLS#:
- 22427301
- Subdivision:
- N/A
ADDITIONAL INFORMATION
Madera Canyon and Elephant Head views out your backyard! 0.96 Acre lot with mature trees, creosote and other natural desert flora. In the prestigious Stone House gated community. This is a community with a half dozen different builders featuring custom and semi custom homes, truly unique. Wide roads, long driveways, large homesites with mature trees and desert plantings between houses. You have privacy, elbow room, peace and quiet.Owner is Licensed real estate agent in Arizona
- Type:
- Land
- Sq.Ft.:
- n/a
- Status:
- Active
- Beds:
- n/a
- Lot size:
- 1.26 Acres
- Baths:
- MLS#:
- 22427299
- Subdivision:
- N/A
ADDITIONAL INFORMATION
Madera Canyon and Santa Rita foothills views out your backyard! 1.26 Acre lot with mature trees, creosote and other natural desert flora. In the prestigious Stone House gated community. This is a community with a half dozen different builders featuring custom and semi custom homes, truly unique. Wide roads, long driveways, large homesites with mature trees and desert plantings between houses. You have privacy, elbow room, peace and quiet.Owner is Licensed real estate agent in Arizona
- Type:
- Land
- Sq.Ft.:
- n/a
- Status:
- Active
- Beds:
- n/a
- Lot size:
- 0.82 Acres
- Baths:
- MLS#:
- 22427256
- Subdivision:
- Madera Highlands Villages 11-14 & 16-23
ADDITIONAL INFORMATION
CUSTOM LOT OPPORTUNITY in MADERA ESTATES! Enjoy Sunrise and Sunset Vistas from this Private Community of Custom Homesites surrounded by NAOS. ** Buyer to build in accordance with Madera Highlands HOA, CCRs and Design Guidelines. Request Public Report. HOA Docs are available.
- Type:
- Land
- Sq.Ft.:
- n/a
- Status:
- Active
- Beds:
- n/a
- Lot size:
- 0.78 Acres
- Baths:
- MLS#:
- 22427253
- Subdivision:
- Madera Highlands Villages 11-14 & 16-23
ADDITIONAL INFORMATION
CUSTOM LOT OPPORTUNITY in GATED MADERA ESTATES! Enjoy Sunrise and Sunset Vistas from this Private Community of Customs Homesites surrounded by NAOS.** Buyer to build in accordance with Madera Highlands HOA, CCRs and Design Guidelines.Request Public Report. HOA Docs are available.
- Type:
- Manufactured Home
- Sq.Ft.:
- 768
- Status:
- Active
- Beds:
- 1
- Lot size:
- 0.06 Acres
- Year built:
- 1999
- Baths:
- 1.00
- MLS#:
- 22427228
- Subdivision:
- Rancho Resort (1-326)
ADDITIONAL INFORMATION
Seller will accept/counter offers between $195K and $205K. Fantastic and well maintained home is located in Rancho Resort 55 + Adult Community. Move-In-Ready home features 1 bdrm, Den, 1 ba, Kitchen with great room concept, dining area, breakfast bar, lots of natural light, 9 foot ceilings, all appliances stay to include washer/dryer. Exterior of home features a nice SE facing patio in rear with pergola for shade, windows have sun screens for added privacy. HOA covers maintenance of common areas, roads, gated entry to community. Home is walking distance to the community center which features a library, club house, pool, fitness center, pickleball/tennis courts, bocce courts, putting green, volleyball court, and more. Lots of activities organized each month for the residents.
- Type:
- Land
- Sq.Ft.:
- n/a
- Status:
- Active
- Beds:
- n/a
- Lot size:
- 0.75 Acres
- Baths:
- MLS#:
- 22427215
- Subdivision:
- Madera Highlands Villages 11-14 & 16-23
ADDITIONAL INFORMATION
CUSTOM LOT OPPORTUNITY IN GATED MADERA ESTATES! Enjoy Sunrise and SunsetVistas from this private Community of homesites surrounded by abundant NAOS.**Buyer to build in accordance with Madera Highlands HOA, CCRs and Design Guidelines. Request Public Report. HOA Docs are available.
- Type:
- Single Family
- Sq.Ft.:
- 1,915
- Status:
- Active
- Beds:
- 4
- Lot size:
- 0.14 Acres
- Year built:
- 2024
- Baths:
- 2.00
- MLS#:
- 22427211
- Subdivision:
- Entrada La Coraza
ADDITIONAL INFORMATION
This elegant home backs onto a serene open landscape common area, providing privacy and beautiful views. The professionally designed interior showcases a timeless, neutral palette. The kitchen features granite countertops, 36'' cabinets with crown molding and hardware, and Whirlpool stainless-steel appliances, with both gas and electric options at the range. All appliances are included, including a white Whirlpool washer and dryer. Faux wood blinds adorn the front windows, and front yard landscaping is complete. Quality energy-efficient features include a Carrier gas HVAC system and a Rinnai tankless water heater for added comfort and savings.Appliance package shown in photos may vary.
- Type:
- Land
- Sq.Ft.:
- n/a
- Status:
- Active
- Beds:
- n/a
- Lot size:
- 2.25 Acres
- Baths:
- MLS#:
- 22427209
- Subdivision:
- Stone House Phase II
ADDITIONAL INFORMATION
Amazing lot and one of the largest lots in the gated Stone House neighborhood. The utilities are located at lot line and property also sits in a Cul-de-sac lot. This community consists of custom homes and wonderful views of the Santa Rita Mountains. Seller has an equitable interest in the property and has not yet closed escrow.
- Type:
- Single Family
- Sq.Ft.:
- 1,411
- Status:
- Active
- Beds:
- 3
- Lot size:
- 0.13 Acres
- Year built:
- 2023
- Baths:
- 2.00
- MLS#:
- 22427177
- Subdivision:
- Entrada Del Pueblo
ADDITIONAL INFORMATION
The Great Room, kitchen and dining room share an open floorplan in this single-level home, leading to a covered patio ideal for entertaining or relaxing. Off the foyer are two secondary bedrooms, providing a comfortable and private space for household members or overnight guests. The luxe owner's suite is situated at the back of the home, comprised of a restful bedroom, en-suite bathroom and walk-in closet. This home has upgraded Kitchen Cabinets and Granite Countertops throughout! Our homes come with the Rinnai Tankless Water Heaters, Smart Thermostats, Post-Tension Foundation, Radiant barrier roof decking, 2'' Faux Wood Blinds and more!
- Type:
- Single Family
- Sq.Ft.:
- 1,232
- Status:
- Active
- Beds:
- 3
- Lot size:
- 0.13 Acres
- Year built:
- 2024
- Baths:
- 2.00
- MLS#:
- 22427176
- Subdivision:
- Entrada Del Pueblo
ADDITIONAL INFORMATION
A spacious open floorplan serves as the focal point of this single-level home, allowing for effortless transition between the Great Room, kitchen and dining room. Sliding glass doors lead to a covered patio. The luxe owner's suite is situated at the back of the home, comprised of a restful bedroom, en-site bathroom and walk-in closet. Two secondary bedrooms are comfortable and private spaces for household members or overnight guests. This home has upgraded cabinets & granite countertops. Our homes come with the Rinnai Tankless Water Heaters, Smart Thermostats, Post-Tension Foundation, Radiant barrier roof decking, 2'' Faux Wood Blinds and more!
 |
| The data relating to real estate listings on this website comes in part from the Internet Data Exchange (IDX) program of Multiple Listing Service of Southern Arizona. IDX information is provided exclusively for consumers' personal, non-commercial use and may not be used for any purpose other than to identify prospective properties consumers may be interested in purchasing. Listings provided by brokerages other than Xome Inc. are identified with the MLSSAZ IDX Logo. All Information Is Deemed Reliable But Is Not Guaranteed Accurate. Listing information Copyright 2024 MLS of Southern Arizona. All Rights Reserved. |
Sahuarita Real Estate
The median home value in Sahuarita, AZ is $355,900. This is higher than the county median home value of $314,100. The national median home value is $338,100. The average price of homes sold in Sahuarita, AZ is $355,900. Approximately 73.21% of Sahuarita homes are owned, compared to 16.38% rented, while 10.41% are vacant. Sahuarita real estate listings include condos, townhomes, and single family homes for sale. Commercial properties are also available. If you see a property you’re interested in, contact a Sahuarita real estate agent to arrange a tour today!
Sahuarita, Arizona 85629 has a population of 33,524. Sahuarita 85629 is more family-centric than the surrounding county with 47.35% of the households containing married families with children. The county average for households married with children is 26.65%.
The median household income in Sahuarita, Arizona 85629 is $91,110. The median household income for the surrounding county is $59,215 compared to the national median of $69,021. The median age of people living in Sahuarita 85629 is 36.3 years.
Sahuarita Weather
The average high temperature in July is 99.2 degrees, with an average low temperature in January of 38.4 degrees. The average rainfall is approximately 13.7 inches per year, with 0.2 inches of snow per year.
