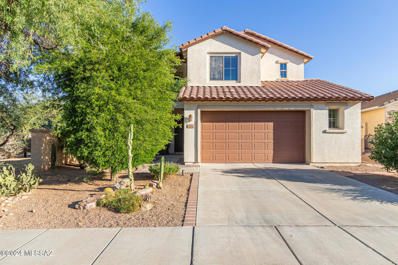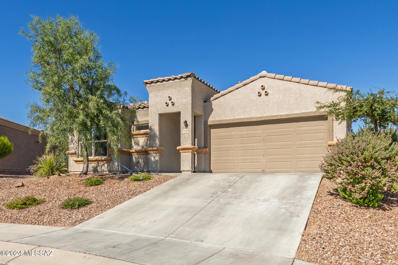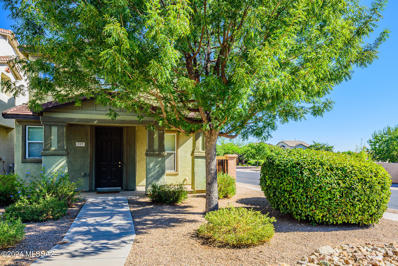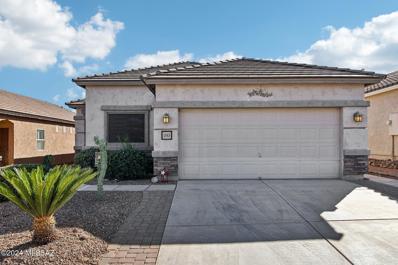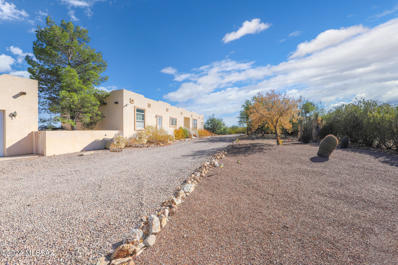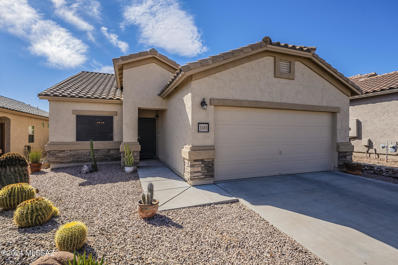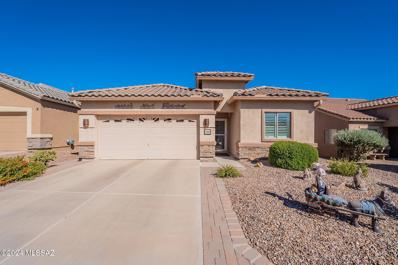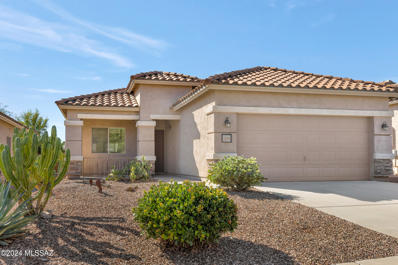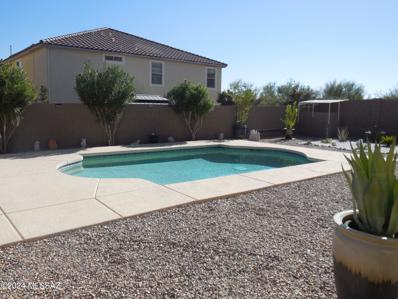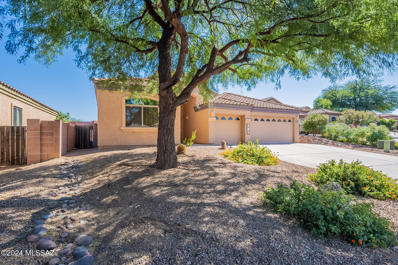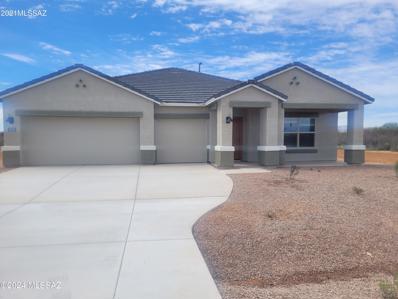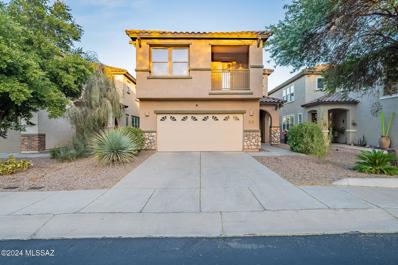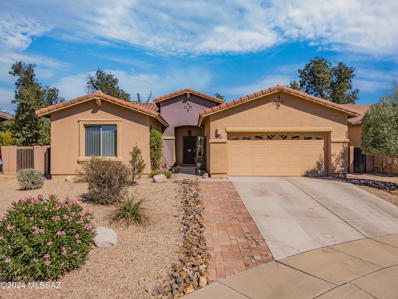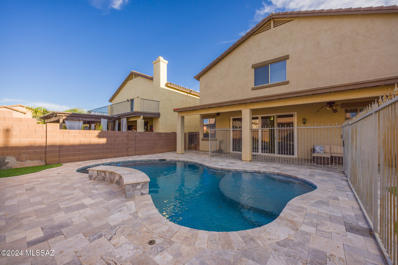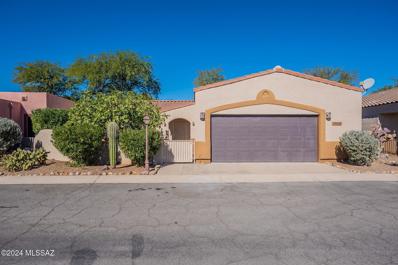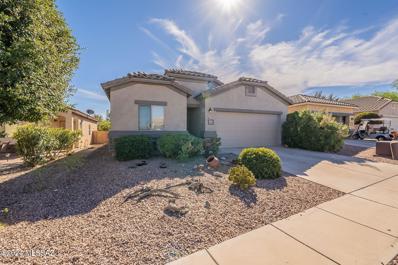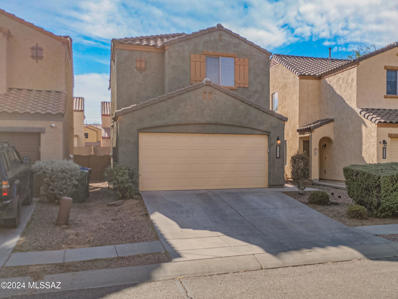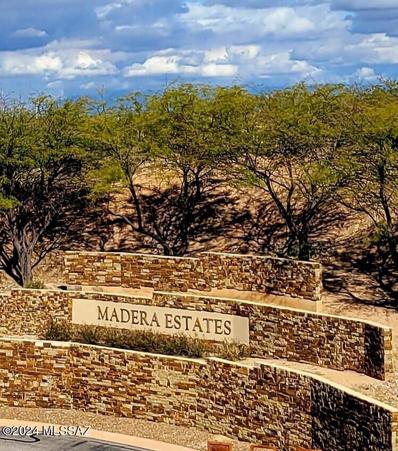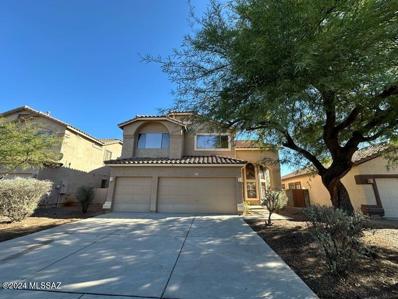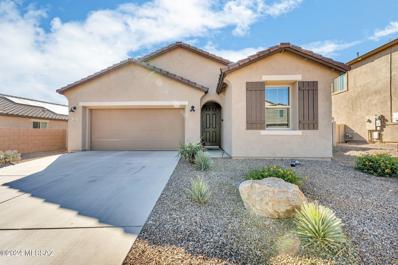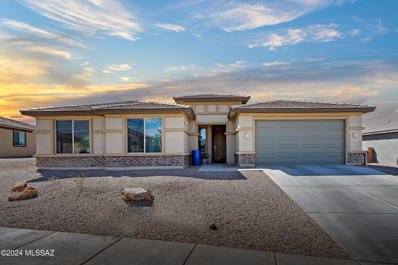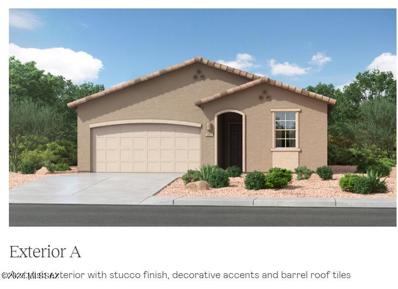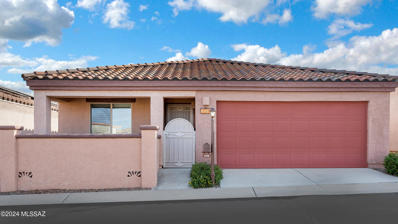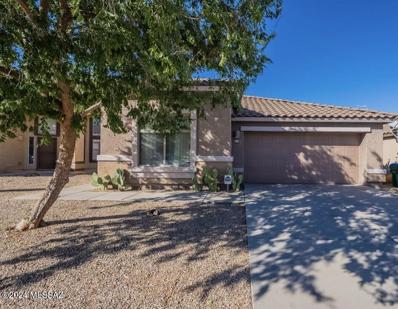Sahuarita AZ Homes for Rent
- Type:
- Single Family
- Sq.Ft.:
- 2,345
- Status:
- Active
- Beds:
- 3
- Lot size:
- 0.15 Acres
- Year built:
- 2010
- Baths:
- 3.00
- MLS#:
- 22427175
- Subdivision:
- Entrada Bonita (1-253)
ADDITIONAL INFORMATION
A rare find! This fabulous two-story home offers a unique blend of comfort & functionality! Inside, you'll be greeted by a combined living & dining room featuring tile flooring, plantation shutters, high ceilings, & clerestory windows that allow bountiful natural light to flood the space. Entertain guests in the harmonious great room w/sliding glass doors to the back patio. Open-concept kitchen boasts recessed & pendant lighting, abundant cabinets & cupboards, tile backsplash, an island, granite counters, & SS appliances. This gem includes a flexible den & a sizable loft ideal for a TV area or office. Large main retreat offers plush carpet, an ensuite w/dual sinks, & a walk-in closet. One of the secondary bedrooms has balcony access. Pool oasis in back promises endless fun under the sun.
- Type:
- Single Family
- Sq.Ft.:
- 1,255
- Status:
- Active
- Beds:
- 3
- Lot size:
- 0.17 Acres
- Year built:
- 2021
- Baths:
- 2.00
- MLS#:
- 22427093
- Subdivision:
- Santa Cruz Meadows (1-239)
ADDITIONAL INFORMATION
Welcome to Santa Cruz Meadows! Built int 2021, this DR Horton home features the 1,255 Jasmine floor plan set on a large lot with no rear neighbors.This popular split bedroom floorplan has a two-car garage, and is extra energy-efficient with a solar PV system in place financed with an assumable loan. Walking distance to Anamax Park, and close to shopping centers off both Duval Mine Rd and Sahuarita Rd. This nearly-new home in great condition is ready for you and your family to make new memories. Welcome Home!
- Type:
- Single Family
- Sq.Ft.:
- 1,526
- Status:
- Active
- Beds:
- 3
- Lot size:
- 0.07 Acres
- Year built:
- 2007
- Baths:
- 3.00
- MLS#:
- 22427145
- Subdivision:
- Presidio Del Cielo II (426-663)
ADDITIONAL INFORMATION
Rancho Sahuarita! This well maintained 1526 SF home features 3 Beds and 3 baths! Great Room concept! 9-foot ceilings! Perfect sized kitchen with maple cabinets and black appliances! Neutral Paint throughout! BRAND NEW CARPET! Tile in all wet areas! Upgraded maple/wrought iron stair railing! Primary bedroom/bath features walk in closet, double sinks, and walk in shower! Front courtyard maintained by the HOA! Enjoy that Rancho Sahuarita life the includes water park, gym, community lake, swimming pools and so much more! Schedule your showing today!
- Type:
- Single Family
- Sq.Ft.:
- 1,800
- Status:
- Active
- Beds:
- 3
- Lot size:
- 0.14 Acres
- Year built:
- 2005
- Baths:
- 2.00
- MLS#:
- 22427112
- Subdivision:
- Rancho Resort Phase 111 (1-205)
ADDITIONAL INFORMATION
Discover this beautifully updated 3-bedroom, 2-bathroom home in the coveted Las Brisas area of Rancho Resort! Spanning 1,800 square feet, this residence features ceramic tile throughout, with no carpet, adding durability and style. The updated kitchen, completed in 2021, boasts modern countertops and fixtures, along with granite surfaces, stainless steel appliances, and impeccably maintained staggered cabinets for a sophisticated, contemporary feel. The primary bathroom was also upgraded in 2021 with new countertops and fixtures. Enjoy a spacious great room perfect for relaxing or entertaining, while the three well-sized bedrooms include ample closet space, with a walk-in closet in the primary bedroom.
- Type:
- Manufactured Home
- Sq.Ft.:
- 2,432
- Status:
- Active
- Beds:
- 3
- Lot size:
- 4.13 Acres
- Year built:
- 2004
- Baths:
- 2.00
- MLS#:
- 22427042
- Subdivision:
- N/A
ADDITIONAL INFORMATION
Spacious manufactured home on 4.13 acres. This split bedroom home features 3 bedrooms, 2 full bathrooms, and a den with a large open concept living, dining and kitchen area. The 2 car detached garage has an extra living space in the back that can be used for a game room, work shop, man cave, office, craft room, she shed, playroom, etc. Enjoy desert views in your backyard with mature pomegranate, pecan and orange trees and a newly covered deck. A sizable walled in yard gives your kids and pets a place to play and the remainder of the property still has tons of potential. The property also features 2 RV pads with hook ups for friends and family to come visit or stay.
- Type:
- Single Family
- Sq.Ft.:
- 1,500
- Status:
- Active
- Beds:
- 2
- Lot size:
- 0.12 Acres
- Year built:
- 2006
- Baths:
- 2.00
- MLS#:
- 22426927
- Subdivision:
- Rancho Resort Phase 111 (1-205)
ADDITIONAL INFORMATION
Gated 55+ Rancho Resort welcomes new resident! This spacious 2BR home w/9' ceilings has tranquil back yard w/shed, enclosed screened patio, separate paver patio areas w/firepit! View fencing to rear open space gives sense of being bigger than it is! Kitchen offers newer stainless steel appliances: fridge, 5-burner gas/double oven, microwave & DW. New double sink too! A breakfast bar joins the living room & allows for entertaining between the two rooms! Kitchen provides a good sized breakfast nook. Spacious bedrooms w/ceiling fans. Primary has walk-in closet, ensuite w/sole shower, dual sinks. Guest BR has hall access & access to BR #2. BR#2 also has 2 walk-in closets! New roof underlayment, exterior paint have been done. Newer water heater w/recirculating pump. EV pre-wired in garage too.
- Type:
- Single Family
- Sq.Ft.:
- 2,001
- Status:
- Active
- Beds:
- 2
- Year built:
- 2005
- Baths:
- 2.00
- MLS#:
- 22426998
- Subdivision:
- Rancho Resort Phase 111 (1-205)
ADDITIONAL INFORMATION
Welcome to this well-maintained 2 bed/2bath with a versatile den/office space, lovingly cared for by its original owner, located in the desirable 55+ community of Rancho Resort. This thoughtfully designed residence features a spacious great room, perfect for relaxing or entertaining, and a desirable split-bedroom layout, ensuring privacy for both the primary and secondary bedrooms. Step outside to enjoy a generously sized, beautifully landscaped backyard-an ideal space for gatherings, gardening or simply unwinding. The extended garage offers plenty of room for parking and extra storage.This home combines comfort, convenience and a great layout. Come take a look at your new home.
- Type:
- Single Family
- Sq.Ft.:
- 1,500
- Status:
- Active
- Beds:
- 2
- Lot size:
- 0.14 Acres
- Year built:
- 2005
- Baths:
- 2.00
- MLS#:
- 22426941
- Subdivision:
- Rancho Resort Phase 111 (1-205)
ADDITIONAL INFORMATION
Whether a seasonal or full-time resident, you'll thrive in 55+ gated Rancho Resort at Sahuarita by making this 2 bed + den, 2 bath Las Brisas home your retirement retreat. Bright & airy interior perfect for entertaining & relaxing, den an ideal office/music or exercise room/reading nook. Expansive walled backyard a blank canvas for your dream oasis just right for your furry companion. Owner's suite walk-in closet & shower offer ample space & pampering, & hall bath affords guests comfort & privacy. Explore new interests, meet friendly neighbors & take on exciting challenges in this vibrant active adult community offering amenities such as pickleball courts, pool, community events, clubs, and more. Close to shopping, medical, casino, and exciting downtown Tucson. Make it yours today!
- Type:
- Single Family
- Sq.Ft.:
- 2,654
- Status:
- Active
- Beds:
- 5
- Lot size:
- 0.14 Acres
- Year built:
- 2009
- Baths:
- 4.00
- MLS#:
- 22426846
- Subdivision:
- Sonora At Rancho Sahuarita (Lot 700-1010)
ADDITIONAL INFORMATION
Welcome to Rancho Sahuarita, a highly sought after community in southern Arizona with all the amenities close by for your convenience. Community includes a club house with a gym and kids club, waterpark with Olympic size and kids pool. Stocked lake with fishing and water activities. Basketball, tennis and volleyball areas. Pride of ownership is a 2009 2654 sf Pulte home with 5 bedrooms and 4 bathrooms. Formerly 6 bedrooms in which 2 were combined to create a bed/office or gaming area. Separate living room and family room with a half bath downstairs. Beautiful low care landscaping and a sparkling pool to cool off in these long hot summers. This home has been extremely well kept and is only 20 minutes from downtown Tucson and Raytheon. Sellers are motivated.
- Type:
- Single Family
- Sq.Ft.:
- 2,338
- Status:
- Active
- Beds:
- 4
- Lot size:
- 0.24 Acres
- Year built:
- 2008
- Baths:
- 2.00
- MLS#:
- 22426708
- Subdivision:
- Madera Highlands Villages 11-14 & 16-23
ADDITIONAL INFORMATION
Discover this stunning, single-level home nestled within the sought-after Madera Highlands community of Sahuarita. Sprawling across a .24-acre lot, this 2,338 square-foot residence offers 4 bedrooms, 2 baths, a dedicated office space, and an expansive backyard oasis, complete with privacy from rear neighbors. Step inside to a bright and airy great room, bathed in natural light. The open-concept kitchen is a chef's dream, featuring ample cabinetry with pull-out shelves, sleek granite countertops, stainless steel GE appliances, a convenient pantry, and a center island with a breakfast bar. Whether you prefer casual dining in the kitchen nook or formal dining in the great room, there's a space to suit every occasion.
- Type:
- Single Family
- Sq.Ft.:
- 2,530
- Status:
- Active
- Beds:
- 5
- Lot size:
- 0.83 Acres
- Year built:
- 2024
- Baths:
- 3.00
- MLS#:
- 22426692
- Subdivision:
- Sahuarita Acres
ADDITIONAL INFORMATION
MUST SEE !! This property, enveloping an impressive 2530 sqft of interior space, stands as a testament to quality construction and thoughtful design, nestled within a serene and welcoming community.Comprising five well-appointed bedrooms and three modern bathrooms, this home caters to both large families and those who treasure space and comfort. The living, dining, kitchen, bathroom areas, and hallways boast beautiful tile work, enhancing the home's elegance while promising easy maintenance.Set on a generous lot, the outdoor space invites endless possibilities for entertainment, relaxation, or even a personal garden project, making it an ideal retreat for those who cherish the outdoors. ****MOVE IN READY!!*****
- Type:
- Single Family
- Sq.Ft.:
- 2,162
- Status:
- Active
- Beds:
- 4
- Lot size:
- 0.09 Acres
- Year built:
- 2006
- Baths:
- 3.00
- MLS#:
- 22426726
- Subdivision:
- Lago Sereno (1-99)
ADDITIONAL INFORMATION
Welcome to comfort and convenience in Lago Sereno! This 4-bed, 2.5-bath home boasts 2162 sqft of thoughtfully designed living space. Step into a bright, open great room with high ceilings, connecting a dining area, living room, and kitchen--perfect for family gatherings and entertaining. Two bedrooms feature shared access to a west-facing balcony, offering outdoor relaxation alongside a low-maintenance backyard with lots of potential. Recently equipped with a new HVAC system, this home ensures modern comfort. Located in a family-friendly, gated community with walking trails, parks, fitness center, and nearby schools, this home is the ideal base for an active lifestyle near Sahuarita Lake.
- Type:
- Single Family
- Sq.Ft.:
- 2,135
- Status:
- Active
- Beds:
- 4
- Lot size:
- 0.15 Acres
- Year built:
- 2008
- Baths:
- 2.00
- MLS#:
- 22426618
- Subdivision:
- Madera Highlands Villages 11-14 & 16-23
ADDITIONAL INFORMATION
From curb appeal to an inviting foyer and entry into an open floor plan with a bonus room for your choosing ideal for a den/office/sitting room or formal dining area just off a large great room . Kitchen with granite counter tops and upgraded cabinets. You will love the Owners bedroom suite with a private door to the rear covered patio. Enjoy your landscaped backyard while using your BBQ grill to entertain your family/friends. 3 car tandem garage with storage cabinets that convey with property. Cul-De-Sac lot. Rear of the home borders common area. Short walking distance to Highlands Park with pool/tennis courts/basketball courts/jungle gym/ramadas. Refrigerator -Washer-Dryer are included.
- Type:
- Single Family
- Sq.Ft.:
- 2,830
- Status:
- Active
- Beds:
- 5
- Lot size:
- 0.11 Acres
- Year built:
- 2007
- Baths:
- 3.00
- MLS#:
- 22426624
- Subdivision:
- Presidio De Las Estrellas
ADDITIONAL INFORMATION
Fantastic Floorplan Sparkling Pebble Tec Pool 5 Bed 3 Full Bath Den-Loft w/ Door & Closet for Optional 6th Bedroom 2830 sqft Cost Saving Solar Multi-Gen Living Ready w/ 1st Floor Guest Bed & Full Bath Beautiful kitchen, SS appliances, solid counters, & large pantry. Two Living Areas. Oversized Primary Bedroom w/ walk-in closet, bath w/ double vanities, soaking tub, separate shower. Large guestrooms. Laundry room. Storage closets throughout. Resort style yard boasts covered patio, modern pool, Cloud Silver travertine decking, artificial turf area for relaxation. Nestled in Rancho Sahuarita with many nearby amenities such as parks, walking paths, water park, lake, shopping, plenty of activities for an active lifestyle. Minutes from I/19 for a 15-minute commute to Tucson.
- Type:
- Manufactured Home
- Sq.Ft.:
- 1,345
- Status:
- Active
- Beds:
- 2
- Lot size:
- 0.08 Acres
- Year built:
- 2000
- Baths:
- 2.00
- MLS#:
- 22426580
- Subdivision:
- Rancho Resort (1-326)
ADDITIONAL INFORMATION
Located in desirable, gated Rancho Resort. Wonderful open floor plan with high ceilings. 2 bedrooms/2 baths and light and bright Arizona Room. Kitchen with island, breakfast bar, gas range and full size pantry. Primary suite is spacious with double vanity and walk-in closet. Complete Interior painting and all new blinds make this home move in ready. Oversized 2 car garage has tons of built-in storage and room for golf cart. Courtyard entry includes mature fig trees. Enjoy living in this very active 55+ community with an abundance of clubs, activities and social events. Play pickleball, tennis, billiards or work out in the state of the art gym. Just minutes from shopping, dining and I-19. AZ room is not included in square footage.
- Type:
- Mobile Home
- Sq.Ft.:
- 1,500
- Status:
- Active
- Beds:
- 3
- Lot size:
- 15 Acres
- Year built:
- 2010
- Baths:
- 2.00
- MLS#:
- 22426763
- Subdivision:
- N/A
ADDITIONAL INFORMATION
15 Acres, rural with a Mobil Home, owner is fixing mobil Home
- Type:
- Single Family
- Sq.Ft.:
- 2,001
- Status:
- Active
- Beds:
- 3
- Lot size:
- 0.13 Acres
- Year built:
- 2005
- Baths:
- 2.00
- MLS#:
- 22426576
- Subdivision:
- Rancho Resort Phase 111 (1-205)
ADDITIONAL INFORMATION
This home is in the exclusive Rancho Resort, a 55+ gated community offering a variety of resort-style amenities. A charming 3-bedroom, 2-bathroom home has new exterior paint and a brand-new HVAC system, ensuring peace of mind year-round. Nestled in a prime location with close access to the freeway, this home combines convenience with security. Residents enjoy access to a vibrant community with amenities like a clubhouse, pool, pickleball, fitness center, and recreational activities, designed for an active lifestyle. Embrace the easy living that Rancho Resort offers--schedule your showing today!
- Type:
- Single Family
- Sq.Ft.:
- 1,604
- Status:
- Active
- Beds:
- 3
- Lot size:
- 0.08 Acres
- Year built:
- 2008
- Baths:
- 3.00
- MLS#:
- 22426523
- Subdivision:
- Sonora At Rancho Sahuarita (475-699)
ADDITIONAL INFORMATION
Step into your dream home! This stunning 2-story home perfectly blends comfort and style, featuring a spacious loft ideal for a home office or play area. The inviting open-concept layout is accentuated by a modern kitchen equipped with stainless steel appliances, including gas range, microwave, dishwasher and refrigerator--perfect for culinary adventures! Enjoy cozy evenings in the sunlit living room, or step outside to your private backyard oasis, ideal for entertaining or relaxing under the stars. Conveniently located near parks, shopping, and schools, this home offers both tranquility and accessibility. Don't miss your chance to own this Sahuarita gem--schedule your showing today and experience the perfect blend of comfort and convenience!
- Type:
- Land
- Sq.Ft.:
- n/a
- Status:
- Active
- Beds:
- n/a
- Lot size:
- 1.17 Acres
- Baths:
- MLS#:
- 22426413
- Subdivision:
- Madera Highlands Villages 11-14 & 16-23
ADDITIONAL INFORMATION
CUSTOM LOT OPPORTUNITY in coveted Madera Estates. Hillside Lot overlooking Green Valley, Sahuarita to Mountains beyond. Enjoy Sunrise, Sunset and Panoramic Views from this Custom Lot set above Madera highlands. ** Buyer to build in accordance with Madera Highlands HOA, CCRs, and Design Guidelines. Request Public Report. HOA Docs are available.
- Type:
- Single Family
- Sq.Ft.:
- 2,451
- Status:
- Active
- Beds:
- 3
- Lot size:
- 0.14 Acres
- Year built:
- 2004
- Baths:
- 3.00
- MLS#:
- 22426291
- Subdivision:
- Rancho Sahuarita Presidio De Arboles (1-145)
ADDITIONAL INFORMATION
Now available! Contemporary 2 story home in Rancho Sahuarita. Beautiful backyard perfect for entertaining with pavers, artificial turf and extended covered patio. When you live in Rancho Sahuarita, you belong to a community with access to three pools including one of the region's largest private splash parks, eleven parks, trails and paths for walking and cycling, and Club Rancho Sahuarita, our highly-amenitized community center for residents and their guests to enjoy. A must see!
$430,000
1011 W Calle MOA Sahuarita, AZ 85629
- Type:
- Single Family
- Sq.Ft.:
- 2,096
- Status:
- Active
- Beds:
- 4
- Lot size:
- 0.15 Acres
- Year built:
- 2021
- Baths:
- 3.00
- MLS#:
- 22426284
- Subdivision:
- Entrada Del Rio
ADDITIONAL INFORMATION
Discover this stunning 4-bedroom, 3-bathroom home with tile flooring throughout! The professionally converted mother-in-law suite now offers two additional bedrooms, adding flexibility to the living space. A sprinkler system is already installed for added peace of mind. Best of all, this property is not part of the GVR, giving you more freedom. Don't miss the chance to see this wonderful home - it won't be on the market for long!
- Type:
- Single Family
- Sq.Ft.:
- 3,045
- Status:
- Active
- Beds:
- 4
- Lot size:
- 0.28 Acres
- Year built:
- 2022
- Baths:
- 3.00
- MLS#:
- 22426086
- Subdivision:
- Madera Highlands Village 4A
ADDITIONAL INFORMATION
Welcome to your dream home, the stunning Saguaro Plan by Meritage Homes! This home features 4 spacious bedrooms and 3 full baths, along with a versatile den, perfect for a home office or playroom, and or teen room. Nestled against serene state land with no rear neighbors, this property provides both privacy and breathtaking views. As you enter inside, you'll be greeted by a grand great room that seamlessly flows into a gourmet kitchen, designed for entertaining and creating cherished memories. The open-concept layout enhances the spacious feel, making it perfect for gatherings and everyday living. Home was built with energy efficiency in mind, equipping each home with features that significantly reduce utility expenses.Enjoy the comfort of modern living with the peace of mind that comes-
- Type:
- Single Family
- Sq.Ft.:
- 1,668
- Status:
- Active
- Beds:
- 3
- Lot size:
- 0.13 Acres
- Year built:
- 2023
- Baths:
- 2.00
- MLS#:
- 22426040
- Subdivision:
- Entrada Del Pueblo
ADDITIONAL INFORMATION
An open-concept design where the Great Room and Kitchen meet works to maximize the footprint of the interior of this low-maintenance, single-level home. Two bedrooms are situated off the foyer, while the private owner's suite can be found at the back of the home. This home has upgraded Kitchen Cabinets and Countertops. Also included is the Radiant Barrier Roof Sheathing, Upgraded Eave Soffit Board, Wrought Iron Gate w/Cedar Slats, 2'' Faux Wood Blinds, Tankless Water Heater and more!
- Type:
- Single Family
- Sq.Ft.:
- 1,240
- Status:
- Active
- Beds:
- 2
- Lot size:
- 0.07 Acres
- Year built:
- 2015
- Baths:
- 2.00
- MLS#:
- 22425997
- Subdivision:
- Rancho Resort (1-326)
ADDITIONAL INFORMATION
Welcome to your dream home in the highly sought-after 55+ gated community of Rancho Resort at Sahuarita! This stunning two-bedroom plus den, two-bathroom residence features a well-designed open split floor plan, offering both privacy and plenty of space for comfortable living and entertaining. The chef's kitchen boasts cherry cabinets, granite countertops, stainless steel appliances, and a generous pantry-perfect for creating culinary delights. Step outside to a charming front-covered patio courtyard, ideal for hosting guests or enjoying a quiet evening. Located just a short walk from the clubhouse, this home gives you easy access to an array of amenities, including a pool, pickleball courts, and more opportunities for recreation and socializing. Recently updated with fresh interior
- Type:
- Single Family
- Sq.Ft.:
- 1,704
- Status:
- Active
- Beds:
- 3
- Lot size:
- 0.13 Acres
- Year built:
- 2008
- Baths:
- 2.00
- MLS#:
- 22425825
- Subdivision:
- Presidios At Rancho Sahuarita (1-927)
ADDITIONAL INFORMATION
This beautiful home is located in North Rancho making your commute to Tucson a few minutes faster. The home features an open floor plan, spacious kitchen with large island, window looking out to the back yard so you can keep an eye on the kids playing in the spacious yard. This house has 2 guest bedrooms and a super large primary bedroom. Large covered back patio with swing and a nice size area of artificial turf for your kids or pets.
 |
| The data relating to real estate listings on this website comes in part from the Internet Data Exchange (IDX) program of Multiple Listing Service of Southern Arizona. IDX information is provided exclusively for consumers' personal, non-commercial use and may not be used for any purpose other than to identify prospective properties consumers may be interested in purchasing. Listings provided by brokerages other than Xome Inc. are identified with the MLSSAZ IDX Logo. All Information Is Deemed Reliable But Is Not Guaranteed Accurate. Listing information Copyright 2024 MLS of Southern Arizona. All Rights Reserved. |
Sahuarita Real Estate
The median home value in Sahuarita, AZ is $355,900. This is higher than the county median home value of $314,100. The national median home value is $338,100. The average price of homes sold in Sahuarita, AZ is $355,900. Approximately 73.21% of Sahuarita homes are owned, compared to 16.38% rented, while 10.41% are vacant. Sahuarita real estate listings include condos, townhomes, and single family homes for sale. Commercial properties are also available. If you see a property you’re interested in, contact a Sahuarita real estate agent to arrange a tour today!
Sahuarita, Arizona 85629 has a population of 33,524. Sahuarita 85629 is more family-centric than the surrounding county with 47.35% of the households containing married families with children. The county average for households married with children is 26.65%.
The median household income in Sahuarita, Arizona 85629 is $91,110. The median household income for the surrounding county is $59,215 compared to the national median of $69,021. The median age of people living in Sahuarita 85629 is 36.3 years.
Sahuarita Weather
The average high temperature in July is 99.2 degrees, with an average low temperature in January of 38.4 degrees. The average rainfall is approximately 13.7 inches per year, with 0.2 inches of snow per year.
