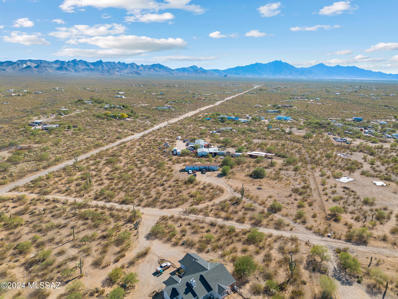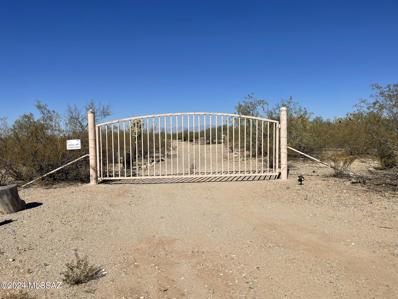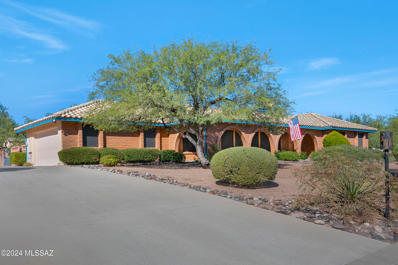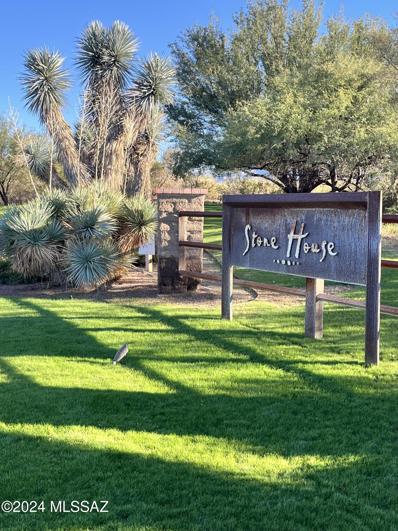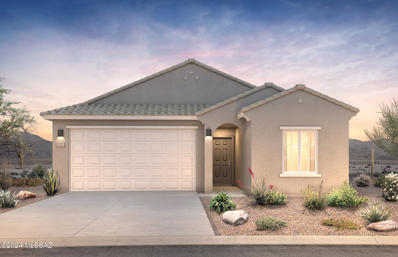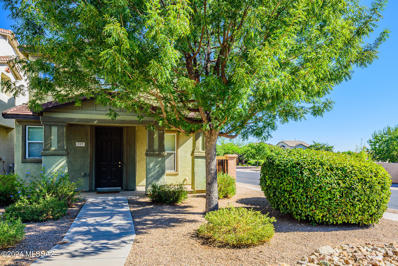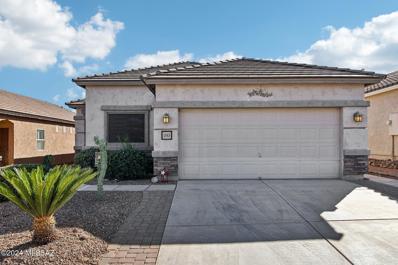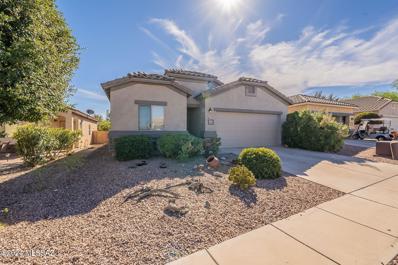Sahuarita AZ Homes for Rent
- Type:
- Manufactured Home
- Sq.Ft.:
- 1,280
- Status:
- Active
- Beds:
- 3
- Lot size:
- 4.13 Acres
- Year built:
- 1995
- Baths:
- 2.00
- MLS#:
- 22427413
- Subdivision:
- Unsubdivided
ADDITIONAL INFORMATION
This delightful 3-bedroom, 2-bathroom home offers 1,280 sq. ft. of well-designed living space. Located on a spacious lot zoned for horses, this property provides the ideal setting for animal lovers or anyone looking to embrace a little extra space, 4.13 acres to be exact. Step inside to a neutral color palette throughout, making it easy to personalize each room. The cozy living room features a charming fireplace. The open-concept floor plan flows effortlessly, and the well-appointed kitchen is ready for everyday cooking, with generous counter space, and modern appliances. This home is conveniently located in a peaceful neighborhood, offering a tranquil rural feel while still being close to nearby amenities. It's the perfect retreat for those seeking privacy without sacrificing convenience
- Type:
- Land
- Sq.Ft.:
- n/a
- Status:
- Active
- Beds:
- n/a
- Lot size:
- 4.14 Acres
- Baths:
- MLS#:
- 22427444
- Subdivision:
- N/A
ADDITIONAL INFORMATION
Large Parcel of land! Completely fenced with a large gated entrance. Flat topography- easy to build. Electric nearby.
Open House:
Friday, 1/10 11:00-1:00PM
- Type:
- Single Family
- Sq.Ft.:
- 2,135
- Status:
- Active
- Beds:
- 4
- Lot size:
- 0.15 Acres
- Year built:
- 2008
- Baths:
- 2.00
- MLS#:
- 22427434
- Subdivision:
- Madera Highlands Villages 11-14 & 16-23
ADDITIONAL INFORMATION
Welcome HOME! Beautiful 4 bedroom, 2 bath single-story home available in the community of Madera Highlands! This home features an open concept floor plan, and its fully turnkey! You are greeted with wood-look porcelain tile floors, kitchen completed with granite countertops, granite back-splash, pendant lighting, stainless steel appliances, and a full wall of stone to accentuate your dining area. Let's not forget about your 3 car garage that includes built-in cabinets to store all of your belongings. Your backyard is fully landscaped with pavers, artificial grass, decorative gravel and a built in fire pit. This dreamy yard is the perfect place to spend your evenings grilling (natural gas hook up available), or watching our amazing Arizona sunsets.
Open House:
Friday, 1/10 11:00-2:00PM
- Type:
- Single Family
- Sq.Ft.:
- 2,221
- Status:
- Active
- Beds:
- 4
- Lot size:
- 0.09 Acres
- Year built:
- 2002
- Baths:
- 3.00
- MLS#:
- 22427385
- Subdivision:
- Presidio De Madrid (1-139)
ADDITIONAL INFORMATION
Come live the good life in Rancho Sahuarita! This rare, upgraded and well cared for home stands out among the rest. Starting with the location in the community, tucked away from busier streets. The exterior of the home features a high end stucco finished smooth. Functional floor plan allows ample space for entertaining downstairs. Refreshing shower in the downstairs bathroom is conveniently situated off the garage entrance. All bedrooms are upstairs along with the laundry for ease of living. Enjoy the best sunsets Arizona has to offer with East and West views from the second story. Ample space in the back yard to create your oasis, and no one behind you! Recently remodeled primary bath, new A/C, roof and solar ready to go. This home is ready for you to make beautiful memories. Tour today
- Type:
- Single Family
- Sq.Ft.:
- 2,584
- Status:
- Active
- Beds:
- 3
- Lot size:
- 0.65 Acres
- Year built:
- 1994
- Baths:
- 2.00
- MLS#:
- 22427339
- Subdivision:
- La Canada Norte (1-50)
ADDITIONAL INFORMATION
Welcome to your desert oasis in the highly sought-after community of Sahuarita! This immaculately maintained 2,584 square-foot home sits on a spacious corner lot of over half an acre, offering exceptional privacy and serene surroundings. As you approach, you'll be captivated by the elevated lot and charming front entry with a covered patio framed by territorial-style round arches, creating an elegant first impression. Step inside to find a well-designed open floor plan with high vaulted ceilings that seamlessly connects the living room, dining room, and kitchen-ideal for hosting and entertaining. The kitchen is a chef's dream, featuring granite countertops and modern stainless steel appliances. This three-bedroom, two-bath home boasts numerous updates and extras, including an
- Type:
- Land
- Sq.Ft.:
- n/a
- Status:
- Active
- Beds:
- n/a
- Lot size:
- 1 Acres
- Baths:
- MLS#:
- 22427302
- Subdivision:
- N/A
ADDITIONAL INFORMATION
Madera Canyon and Elephant Head views out your backyard! 1.00 Acre lot with mature trees, creosote and other natural desert flora. In the prestigious Stone House gated community. This is a community with a half dozen different builders featuring custom and semi custom homes, truly unique. Wide roads, long driveways, large homesites with mature trees and desert plantings between houses. You have privacy, elbow room, peace and quiet.Owner is a licensed real estate agent in Arizona
- Type:
- Land
- Sq.Ft.:
- n/a
- Status:
- Active
- Beds:
- n/a
- Lot size:
- 0.96 Acres
- Baths:
- MLS#:
- 22427301
- Subdivision:
- N/A
ADDITIONAL INFORMATION
Madera Canyon and Elephant Head views out your backyard! 0.96 Acre lot with mature trees, creosote and other natural desert flora. In the prestigious Stone House gated community. This is a community with a half dozen different builders featuring custom and semi custom homes, truly unique. Wide roads, long driveways, large homesites with mature trees and desert plantings between houses. You have privacy, elbow room, peace and quiet.Owner is Licensed real estate agent in Arizona
- Type:
- Land
- Sq.Ft.:
- n/a
- Status:
- Active
- Beds:
- n/a
- Lot size:
- 1.26 Acres
- Baths:
- MLS#:
- 22427299
- Subdivision:
- N/A
ADDITIONAL INFORMATION
Madera Canyon and Santa Rita foothills views out your backyard! 1.26 Acre lot with mature trees, creosote and other natural desert flora. In the prestigious Stone House gated community. This is a community with a half dozen different builders featuring custom and semi custom homes, truly unique. Wide roads, long driveways, large homesites with mature trees and desert plantings between houses. You have privacy, elbow room, peace and quiet.Owner is Licensed real estate agent in Arizona
- Type:
- Land
- Sq.Ft.:
- n/a
- Status:
- Active
- Beds:
- n/a
- Lot size:
- 0.82 Acres
- Baths:
- MLS#:
- 22427256
- Subdivision:
- Madera Highlands Villages 11-14 & 16-23
ADDITIONAL INFORMATION
CUSTOM LOT OPPORTUNITY in MADERA ESTATES! Enjoy Sunrise and Sunset Vistas from this Private Community of Custom Homesites surrounded by NAOS. ** Buyer to build in accordance with Madera Highlands HOA, CCRs and Design Guidelines. Request Public Report. HOA Docs are available.
- Type:
- Land
- Sq.Ft.:
- n/a
- Status:
- Active
- Beds:
- n/a
- Lot size:
- 0.78 Acres
- Baths:
- MLS#:
- 22427253
- Subdivision:
- Madera Highlands Villages 11-14 & 16-23
ADDITIONAL INFORMATION
CUSTOM LOT OPPORTUNITY in GATED MADERA ESTATES! Enjoy Sunrise and Sunset Vistas from this Private Community of Customs Homesites surrounded by NAOS.** Buyer to build in accordance with Madera Highlands HOA, CCRs and Design Guidelines.Request Public Report. HOA Docs are available.
- Type:
- Manufactured Home
- Sq.Ft.:
- 768
- Status:
- Active
- Beds:
- 1
- Lot size:
- 0.06 Acres
- Year built:
- 1999
- Baths:
- 1.00
- MLS#:
- 22427228
- Subdivision:
- Rancho Resort (1-326)
ADDITIONAL INFORMATION
Seller will accept/counter offers between $195K and $205K. Fantastic and well maintained home is located in Rancho Resort 55 + Adult Community. Move-In-Ready home features 1 bdrm, Den, 1 ba, Kitchen with great room concept, dining area, breakfast bar, lots of natural light, 9 foot ceilings, all appliances stay to include washer/dryer. Exterior of home features a nice SE facing patio in rear with pergola for shade, windows have sun screens for added privacy. HOA covers maintenance of common areas, roads, gated entry to community. Home is walking distance to the community center which features a library, club house, pool, fitness center, pickleball/tennis courts, bocce courts, putting green, volleyball court, and more. Lots of activities organized each month for the residents.
- Type:
- Land
- Sq.Ft.:
- n/a
- Status:
- Active
- Beds:
- n/a
- Lot size:
- 0.75 Acres
- Baths:
- MLS#:
- 22427215
- Subdivision:
- Madera Highlands Villages 11-14 & 16-23
ADDITIONAL INFORMATION
CUSTOM LOT OPPORTUNITY IN GATED MADERA ESTATES! Enjoy Sunrise and SunsetVistas from this private Community of homesites surrounded by abundant NAOS.**Buyer to build in accordance with Madera Highlands HOA, CCRs and Design Guidelines. Request Public Report. HOA Docs are available.
- Type:
- Single Family
- Sq.Ft.:
- 1,915
- Status:
- Active
- Beds:
- 4
- Lot size:
- 0.14 Acres
- Year built:
- 2024
- Baths:
- 2.00
- MLS#:
- 22427211
- Subdivision:
- Entrada La Coraza
ADDITIONAL INFORMATION
This elegant home backs onto a serene open landscape common area, providing privacy and beautiful views. The professionally designed interior showcases a timeless, neutral palette. The kitchen features granite countertops, 36'' cabinets with crown molding and hardware, and Whirlpool stainless-steel appliances, with both gas and electric options at the range. All appliances are included, including a white Whirlpool washer and dryer. Faux wood blinds adorn the front windows, and front yard landscaping is complete. Quality energy-efficient features include a Carrier gas HVAC system and a Rinnai tankless water heater for added comfort and savings.Appliance package shown in photos may vary.
- Type:
- Single Family
- Sq.Ft.:
- 1,232
- Status:
- Active
- Beds:
- 3
- Lot size:
- 0.13 Acres
- Year built:
- 2024
- Baths:
- 2.00
- MLS#:
- 22427176
- Subdivision:
- Entrada Del Pueblo
ADDITIONAL INFORMATION
A spacious open floorplan serves as the focal point of this single-level home, allowing for effortless transition between the Great Room, kitchen and dining room. Sliding glass doors lead to a covered patio. The luxe owner's suite is situated at the back of the home, comprised of a restful bedroom, en-site bathroom and walk-in closet. Two secondary bedrooms are comfortable and private spaces for household members or overnight guests. This home has upgraded cabinets & granite countertops. Our homes come with the Rinnai Tankless Water Heaters, Smart Thermostats, Post-Tension Foundation, Radiant barrier roof decking, 2'' Faux Wood Blinds and more!
- Type:
- Single Family
- Sq.Ft.:
- 2,345
- Status:
- Active
- Beds:
- 3
- Lot size:
- 0.15 Acres
- Year built:
- 2010
- Baths:
- 3.00
- MLS#:
- 22427175
- Subdivision:
- Entrada Bonita (1-253)
ADDITIONAL INFORMATION
A rare find! This fabulous two-story home offers a unique blend of comfort & functionality! Inside, you'll be greeted by a combined living & dining room featuring tile flooring, plantation shutters, high ceilings, & clerestory windows that allow bountiful natural light to flood the space. Entertain guests in the harmonious great room w/sliding glass doors to the back patio. Open-concept kitchen boasts recessed & pendant lighting, abundant cabinets & cupboards, tile backsplash, an island, granite counters, & SS appliances. This gem includes a flexible den & a sizable loft ideal for a TV area or office. Large main retreat offers plush carpet, an ensuite w/dual sinks, & a walk-in closet. One of the secondary bedrooms has balcony access. Pool oasis in back promises endless fun under the sun.
- Type:
- Single Family
- Sq.Ft.:
- 1,255
- Status:
- Active
- Beds:
- 3
- Lot size:
- 0.17 Acres
- Year built:
- 2021
- Baths:
- 2.00
- MLS#:
- 22427093
- Subdivision:
- Santa Cruz Meadows (1-239)
ADDITIONAL INFORMATION
Welcome to Santa Cruz Meadows! Built int 2021, this DR Horton home features the 1,255 Jasmine floor plan set on a large lot with no rear neighbors.This popular split bedroom floorplan has a two-car garage, and is extra energy-efficient with a solar PV system in place financed with an assumable loan. Walking distance to Anamax Park, and close to shopping centers off both Duval Mine Rd and Sahuarita Rd. This nearly-new home in great condition is ready for you and your family to make new memories. Welcome Home!
- Type:
- Single Family
- Sq.Ft.:
- 1,526
- Status:
- Active
- Beds:
- 3
- Lot size:
- 0.07 Acres
- Year built:
- 2007
- Baths:
- 3.00
- MLS#:
- 22427145
- Subdivision:
- Presidio Del Cielo II (426-663)
ADDITIONAL INFORMATION
Rancho Sahuarita! This well maintained 1526 SF home features 3 Beds and 3 baths! Great Room concept! 9-foot ceilings! Perfect sized kitchen with maple cabinets and black appliances! Neutral Paint throughout! BRAND NEW CARPET! Tile in all wet areas! Upgraded maple/wrought iron stair railing! Primary bedroom/bath features walk in closet, double sinks, and walk in shower! Front courtyard maintained by the HOA! Enjoy that Rancho Sahuarita life the includes water park, gym, community lake, swimming pools and so much more! Schedule your showing today!
- Type:
- Single Family
- Sq.Ft.:
- 1,800
- Status:
- Active
- Beds:
- 3
- Lot size:
- 0.14 Acres
- Year built:
- 2005
- Baths:
- 2.00
- MLS#:
- 22427112
- Subdivision:
- Rancho Resort Phase 111 (1-205)
ADDITIONAL INFORMATION
Discover this beautifully updated 3-bedroom, 2-bathroom home in the coveted Las Brisas area of Rancho Resort! Spanning 1,800 square feet, this residence features ceramic tile throughout, with no carpet, adding durability and style. The updated kitchen, completed in 2021, boasts modern countertops and fixtures, along with granite surfaces, stainless steel appliances, and impeccably maintained staggered cabinets for a sophisticated, contemporary feel. The primary bathroom was also upgraded in 2021 with new countertops and fixtures. Enjoy a spacious great room perfect for relaxing or entertaining, while the three well-sized bedrooms include ample closet space, with a walk-in closet in the primary bedroom.
- Type:
- Single Family
- Sq.Ft.:
- 2,654
- Status:
- Active
- Beds:
- 5
- Lot size:
- 0.14 Acres
- Year built:
- 2009
- Baths:
- 4.00
- MLS#:
- 22426846
- Subdivision:
- Sonora At Rancho Sahuarita (Lot 700-1010)
ADDITIONAL INFORMATION
Welcome to Rancho Sahuarita-Southern Arizona's Premier Community with an unbeatable array of amenities close by. Community features a state of art club house with a fully equipped gym and kids club. Resort style waterpark with Olympic size and kid's pool. Scenic lake perfect for fishing, kayaking and paddleboarding. Sports facilities including basketball, tennis and volleyball courts for active living. Pride of ownership is a spacious 2009 2654 sf Pulte home with 5 bedrooms and 4 bathrooms. Formerly 6 bedrooms in which 2 were combined to create a flexible space ideal for an office, gaming area or guest suite. Separate living room and family room with a half bath downstairs. Beautiful low care landscaping and a sparkling pool to cool off in these warm Arizona summers.
- Type:
- Single Family
- Sq.Ft.:
- 2,338
- Status:
- Active
- Beds:
- 4
- Lot size:
- 0.24 Acres
- Year built:
- 2008
- Baths:
- 2.00
- MLS#:
- 22426708
- Subdivision:
- Madera Highlands Villages 11-14 & 16-23
ADDITIONAL INFORMATION
Discover this stunning, single-level home nestled within the sought-after Madera Highlands community of Sahuarita. Sprawling across a .24-acre lot, this 2,338 square-foot residence offers 4 bedrooms, 2 baths, a dedicated office space, and an expansive backyard oasis, complete with privacy from rear neighbors. Step inside to a bright and airy great room, bathed in natural light. The open-concept kitchen is a chef's dream, featuring ample cabinetry with pull-out shelves, sleek granite countertops, stainless steel GE appliances, a convenient pantry, and a center island with a breakfast bar. Whether you prefer casual dining in the kitchen nook or formal dining in the great room, there's a space to suit every occasion.
- Type:
- Single Family
- Sq.Ft.:
- 2,162
- Status:
- Active
- Beds:
- 4
- Lot size:
- 0.09 Acres
- Year built:
- 2006
- Baths:
- 3.00
- MLS#:
- 22426726
- Subdivision:
- Lago Sereno (1-99)
ADDITIONAL INFORMATION
Welcome to comfort and convenience in Lago Sereno! This 4-bed, 2.5-bath home boasts 2162 sqft of thoughtfully designed living space. Step into a bright, open great room with high ceilings, connecting a dining area, living room, and kitchen--perfect for family gatherings and entertaining. Two bedrooms feature shared access to a west-facing balcony, offering outdoor relaxation alongside a low-maintenance backyard with lots of potential. Recently equipped with a new HVAC system, this home ensures modern comfort. Located in a family-friendly, gated community with walking trails, parks, fitness center, and nearby schools, this home is the ideal base for an active lifestyle near Sahuarita Lake.
- Type:
- Single Family
- Sq.Ft.:
- 2,135
- Status:
- Active
- Beds:
- 4
- Lot size:
- 0.15 Acres
- Year built:
- 2008
- Baths:
- 2.00
- MLS#:
- 22426618
- Subdivision:
- Madera Highlands Villages 11-14 & 16-23
ADDITIONAL INFORMATION
** Assumable fixed 5% interest rate-No mortgage insurance-LOW cash to mortgage**. This 4 bd/2ba move-in ready home has much to offer. Open concept floor plan with Flex bonus room just off the large great room. Kitchen-granite counter tops and upgraded cabinets with bottom pull out shelves makes cooking a breeze. You will love the Owners bedroom suite with a private door to the rear covered patio. Washer/dryer with pedestals are included. Ceiling fans, in all bedrooms/great room area. Enjoy your landscaped backyard with a double burner BBQ grill while relishing the scenery and beautiful views from the back patio. 3 car tandem garage with storage cabinets that convey with property. Cul-De-Sac lot. Walk to Highlands Park with pool/tennis courts/basketball court/jungle gym/ramadas.
- Type:
- Manufactured Home
- Sq.Ft.:
- 1,345
- Status:
- Active
- Beds:
- 2
- Lot size:
- 0.08 Acres
- Year built:
- 2000
- Baths:
- 2.00
- MLS#:
- 22426580
- Subdivision:
- Rancho Resort (1-326)
ADDITIONAL INFORMATION
Located in desirable, gated Rancho Resort. Wonderful open floor plan with high ceilings. 2 bedrooms/2 baths and light and bright Arizona Room. Kitchen with island, breakfast bar, gas range and full size pantry. Primary suite is spacious with double vanity and walk-in closet. Complete Interior painting and all new blinds make this home move in ready. Oversized 2 car garage has tons of built-in storage and room for golf cart. Courtyard entry includes mature fig trees. Enjoy living in this very active 55+ community with an abundance of clubs, activities and social events. Play pickleball, tennis, billiards or work out in the state of the art gym. Just minutes from shopping, dining and I-19. AZ room is not included in square footage.
- Type:
- Mobile Home
- Sq.Ft.:
- 1,500
- Status:
- Active
- Beds:
- 3
- Lot size:
- 15 Acres
- Year built:
- 2010
- Baths:
- 2.00
- MLS#:
- 22426763
- Subdivision:
- N/A
ADDITIONAL INFORMATION
15 Acres, rural with a Mobil Home, owner is fixing mobil Home
- Type:
- Single Family
- Sq.Ft.:
- 2,001
- Status:
- Active
- Beds:
- 3
- Lot size:
- 0.13 Acres
- Year built:
- 2005
- Baths:
- 2.00
- MLS#:
- 22426576
- Subdivision:
- Rancho Resort Phase 111 (1-205)
ADDITIONAL INFORMATION
This home is in the exclusive Rancho Resort, a 55+ gated community offering a variety of resort-style amenities. A charming 3-bedroom, 2-bathroom home has new exterior paint and a brand-new HVAC system, ensuring peace of mind year-round. Nestled in a prime location with close access to the freeway, this home combines convenience with security. Residents enjoy access to a vibrant community with amenities like a clubhouse, pool, pickleball, fitness center, and recreational activities, designed for an active lifestyle. Embrace the easy living that Rancho Resort offers--schedule your showing today!
 |
| The data relating to real estate listings on this website comes in part from the Internet Data Exchange (IDX) program of Multiple Listing Service of Southern Arizona. IDX information is provided exclusively for consumers' personal, non-commercial use and may not be used for any purpose other than to identify prospective properties consumers may be interested in purchasing. Listings provided by brokerages other than Xome Inc. are identified with the MLSSAZ IDX Logo. All Information Is Deemed Reliable But Is Not Guaranteed Accurate. Listing information Copyright 2025 MLS of Southern Arizona. All Rights Reserved. |
Sahuarita Real Estate
The median home value in Sahuarita, AZ is $355,900. This is higher than the county median home value of $314,100. The national median home value is $338,100. The average price of homes sold in Sahuarita, AZ is $355,900. Approximately 73.21% of Sahuarita homes are owned, compared to 16.38% rented, while 10.41% are vacant. Sahuarita real estate listings include condos, townhomes, and single family homes for sale. Commercial properties are also available. If you see a property you’re interested in, contact a Sahuarita real estate agent to arrange a tour today!
Sahuarita, Arizona 85629 has a population of 33,524. Sahuarita 85629 is more family-centric than the surrounding county with 47.35% of the households containing married families with children. The county average for households married with children is 26.65%.
The median household income in Sahuarita, Arizona 85629 is $91,110. The median household income for the surrounding county is $59,215 compared to the national median of $69,021. The median age of people living in Sahuarita 85629 is 36.3 years.
Sahuarita Weather
The average high temperature in July is 99.2 degrees, with an average low temperature in January of 38.4 degrees. The average rainfall is approximately 13.7 inches per year, with 0.2 inches of snow per year.
