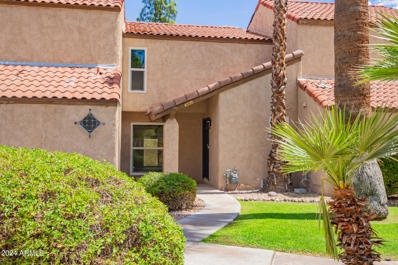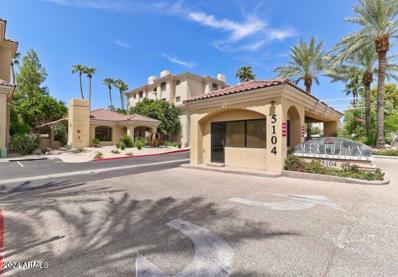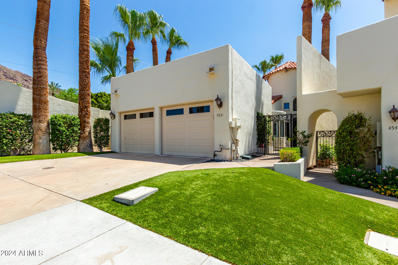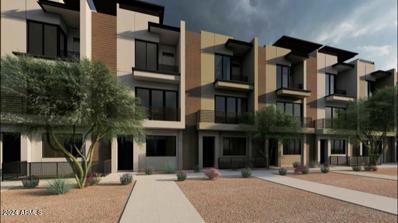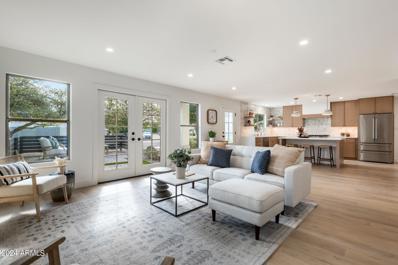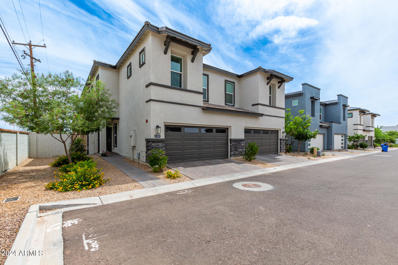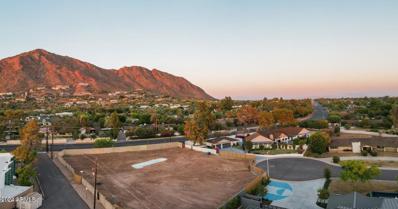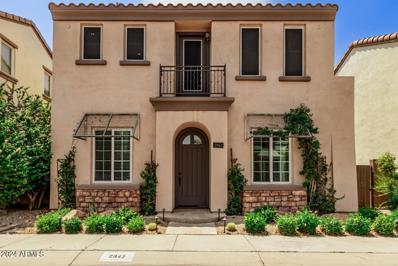Phoenix AZ Homes for Rent
- Type:
- Townhouse
- Sq.Ft.:
- 1,024
- Status:
- Active
- Beds:
- 2
- Lot size:
- 0.03 Acres
- Year built:
- 1973
- Baths:
- 2.00
- MLS#:
- 6747123
ADDITIONAL INFORMATION
A rare find! This two-story residence situated in Rhonda Townhomes invites you to experience comfort and convenience. Freshly painted interior will impress you with wood-look flooring, upscale ceiling fans, and recessed lighting that illuminates every corner. Welcoming living room seamlessly flows into the dining area, offering sliding glass doors to the back patio. Pristine kitchen boasts sleek quartz counters, a breakfast bar, stainless steel appliances, plenty of crisp white cabinets, and a handy pantry. Both perfectly sized bedrooms include plush carpets, vaulted ceilings, and bi-folding closets. Quaint backyard provides a cozy patio where you can spend peaceful afternoons. Don't miss to plunge into the Community pool and forget about the weather. This gem is move-in ready!
$7,500,000
5915 E ARCADIA Lane Phoenix, AZ 85018
- Type:
- Single Family
- Sq.Ft.:
- 8,005
- Status:
- Active
- Beds:
- 6
- Lot size:
- 0.86 Acres
- Year built:
- 2006
- Baths:
- 8.00
- MLS#:
- 6747724
ADDITIONAL INFORMATION
Stunning 2-level Arcadia estate with Camelback Mountain views located on a quiet street in the Hopi district. Mature landscaping and gorgeous grounds encase this timelessly designed home, perfect for your family. Chef's kitchen includes custom cabinets, high-end stainless steel appliances, butler's pantry, wine room, and large butcher's block kitchen island with open family room, breakfast seating, and additional formal dining room and great room with fireplace. Owner's suite located on main level features seating area, fireplace, private entry to the backyard, dual vanities, freestanding bathtub, oversized shower, and 2 walk-in closets. Second level includes 2 en-suite bedrooms and private lounge. Home features separate guest house and detached media room with full pool bath. Backyard showcases pool and spa, covered patio, large built-in BBQ area with pizza oven and wood burning fireplace, and large grass areas - perfect for entertaining. Enjoy Arcadia and Scottsdale's top resorts, golf, dining, and restaurants just minutes from your new home.
$3,995,000
3807 N 55TH Place Phoenix, AZ 85018
Open House:
Wednesday, 11/13 11:00-2:00PM
- Type:
- Single Family
- Sq.Ft.:
- 5,178
- Status:
- Active
- Beds:
- 6
- Lot size:
- 0.54 Acres
- Year built:
- 1967
- Baths:
- 5.00
- MLS#:
- 6747124
ADDITIONAL INFORMATION
Introducing a completely remodeled, modern adobe on a half acre lot in the heart of Arcadia Proper. Boasting 5 bedrooms & 4 bathrooms in the main house plus a charming casita! From the moment you arrive, you'll be captivated by the seamless blend of traditional adobe aesthetics with contemporary design elements. Saltillo tile flows through the main living areas creating a warm & inviting atmosphere throughout. The chef's kitchen features high-end Thermador stainless steel appliances, custom cabinetry, spacious island, & dining space filled with natural light, perfect for both casual living & entertaining. Immerse yourself in cinematic experiences with state-of-theart surround sound system in the main living areas & outside, elevating your entertainment to new heights.
Open House:
Friday, 11/15 9:00-12:00PM
- Type:
- Single Family
- Sq.Ft.:
- 1,514
- Status:
- Active
- Beds:
- 3
- Lot size:
- 0.2 Acres
- Year built:
- 1953
- Baths:
- 2.00
- MLS#:
- 6747071
ADDITIONAL INFORMATION
HUGE PRICE REDUCTION !!! $ 70,000 !!! A 3 bedroom 2 bath block construction home with a resurfaced pool, huge grass backyard with entertainment covered ramada with electric & storage shed. The original carport has been converted to a large bonus room and currently being used as a 4th bedroom. The Central air & heating system are ducted into this room and buyer to verify square footage ... This area is prime for investors who have been building new homes !
$479,900
3428 E Lance Lane Phoenix, AZ 85018
- Type:
- Townhouse
- Sq.Ft.:
- 1,740
- Status:
- Active
- Beds:
- 3
- Lot size:
- 0.03 Acres
- Year built:
- 2006
- Baths:
- 4.00
- MLS#:
- 6746306
ADDITIONAL INFORMATION
FULLY FURNISHED row home nestled in the heart of Phoenix. This tri-level hidden gem is situated in the pocket community of tree lined Brownstone Square! THREE bedrooms, each with their own ensuite, and 3.5 baths! Kitchen features top of the line gourmet appliances. Open concept living area, with loads of upgrades! Spiral staircase to private rooftop deck! Private Two-car garage and ample parking. Walkable and bikeable to everything PHX has to offer. Gated community with pool! True Lock and Leave lifestyle! Ask us how to receive up to $8200 in lender credits!
$1,995,000
3812 E Camelback Road Phoenix, AZ 85018
- Type:
- Single Family
- Sq.Ft.:
- 3,671
- Status:
- Active
- Beds:
- 4
- Lot size:
- 0.23 Acres
- Year built:
- 2010
- Baths:
- 4.00
- MLS#:
- 6746292
ADDITIONAL INFORMATION
Located at the end of a cul-de-sac at Biltmore Sanctuary, this is a must see home! Beautiful and immaculate this 3671 sf, 4 bedroom, 4 bath home has clean lines and high ceilings which create a light and open atmosphere drawing you into the home. The kitchen is well appointed with walk in pantry and gas stove. The large primary bedroom is accentuated with spa-like bath. Two of the additional berdrooms are ensuite as well. One of 3 garages is pre-wired and plumbed allowing for easy conversion to a Casita. Convenient to Scottsdale, Paradise Valley and downtown, you will be walking/biking distance to some of the finest dining in Phoenix like The Global Ambassador, Postinos, Tarbell and The Henry.
- Type:
- Apartment
- Sq.Ft.:
- 1,428
- Status:
- Active
- Beds:
- 3
- Lot size:
- 0.04 Acres
- Year built:
- 1990
- Baths:
- 2.00
- MLS#:
- 6745257
ADDITIONAL INFORMATION
Experience luxury living in the heart of Biltmore with this rare 3-bedroom, 2-bath condo! The expansive balcony is perfect for hosting gatherings, offering views of the tranquil water feature and beautifully landscaped grounds. Within this gated community, you'll find elevator access, secure underground parking, a resort-style pool heated year-round, a relaxing jacuzzi spa, gas BBQ grills, a well-equipped fitness center, and sauna/locker rooms. Abundant green spaces add to the community's charm, and a private security gate provides direct access to nearby dining and shopping options. Don't miss your chance to make this exceptional property your own!
$2,219,000
4131 E ROMA Avenue Phoenix, AZ 85018
- Type:
- Single Family
- Sq.Ft.:
- 3,727
- Status:
- Active
- Beds:
- 5
- Lot size:
- 0.14 Acres
- Year built:
- 2022
- Baths:
- 5.00
- MLS#:
- 6744606
ADDITIONAL INFORMATION
An address that gets you into Hopi Elementary, plus timeless, contemporary design that features generous-sized bedrooms, high ceilings and large windows that let in gorgeous natural light. This property features a great floor plan: on the main floor you'll find the owner's suite (complete with stackable W/D in the closet), an open concept living area, beautiful kitchen, plus another en-suite bedroom and powder bath. Upstairs, you'll love the vaulted ceiling and breathtaking views of Camelback and the Phoenix Mtn Preserve. The second level features a large bonus room, three bedrooms, a powder bath, laundry room and generous patio - perfect to sit outside and savor the scenery. A heated pool and low-maintenance yard means more time to enjoy nearby Kachina Park and popular Arcadia hot spots.
$2,500,000
5558 E Lafayette Boulevard Phoenix, AZ 85018
Open House:
Friday, 11/15 12:30-5:30PM
- Type:
- Single Family
- Sq.Ft.:
- 3,860
- Status:
- Active
- Beds:
- 4
- Lot size:
- 0.53 Acres
- Year built:
- 1959
- Baths:
- 4.00
- MLS#:
- 6735220
ADDITIONAL INFORMATION
Welcome to your ARCADIA OASIS designed for LUXURIOUS LIVING. Inside, you'll find a SPACIOUS 3,000+ SQ FT MAIN HOUSE featuring 3 BEDS & 3 BATHS in a highly desirable SPLIT-LIVING DESIGN. The great room & kitchen, with breathtaking views of CAMELBACK & PAPAGO mountains, serve as a gorgeous centerpiece for daily living & EXTRAORDINARY ENTERTAINING. The second family room, alongside MUDROOM/LAUNDRY ROOM offers intimacy & practicality conveniently off the 2-car garage. Enter the PRIVATE PRIMARY SUITE, where tranquil POOL & MOUNTAIN VIEWS invite serenity. The SPA-INSPIRED BATHROOM, featuring a dual vanity along with a separate shower & SOAKING TUB, provides the perfect RETREAT for RELAXATION & REJUVENATION, complemented by a sizable custom WALK-IN CLOSET. Outside, an impressive pergola stands.. tall above all-new pavers & the OVERSIZED DIVING POOL, while the generous GRASS LAWN creates an ideal backyard for lifelong memories of PLAY & LEISURE. Beyond, the 850+ SQ FT DETACHED GUEST HOUSE adds exceptional versatility, complete with 1 BED, 1 BATH, a full kitchen & cozy living spaceperfect for guests, a home office or additional living needs. NEW FEATURES INCLUDE: HVAC, PLUMBING, ROOF, ELECTRICAL, TANKLESS WATER HEATER, WINDOWS, APPLIANCES, REFINISHED SWIMMING POOL, THOUSANDS OF SQ FT OF NEW PAVERS, IRRIGATION SYSTEMS, SOD & STUCCO. DO NOT MISS THE OPPORTUNITY TO OWN YOUR DREAM LIFESTYLE IN THIS EXPANSIVE ARCADIA OASIS ON THE HIGHLY COVETED LAFAYETTE BLVD!
$2,395,000
4147 E CLARENDON Avenue Phoenix, AZ 85018
- Type:
- Single Family
- Sq.Ft.:
- 2,977
- Status:
- Active
- Beds:
- 4
- Lot size:
- 0.21 Acres
- Year built:
- 2022
- Baths:
- 5.00
- MLS#:
- 6744626
ADDITIONAL INFORMATION
This bright and airy custom built one owner, single story home completed in 2022 is dreamy. From the 12 ft ceilings, hardwood oak floors, Wolf range, Subzero refrigerator and limestone patio, you are greeted by quality and comfort around every corner. This 4 bedrooms, 4.5 bathroom residence also boasts a flex room, large primary suite with his and her closets, kitchen with gorgeous custom cabinetry and a dining room with an adjoining patio allowing you to entertain your family and friends in luxury and love. The backyard consists of a pool with automatic pool cover, large grassy area and an outdoor kitchen with built in grill and a separate pizza oven for the grill master in your family. The 2 car garage has 12 foot ceilings and can accomodate a car lift for all of your 4 wheel toys. Please see detailed list on upgraded in the documents section.
- Type:
- Single Family
- Sq.Ft.:
- 1,100
- Status:
- Active
- Beds:
- 1
- Lot size:
- 0.03 Acres
- Year built:
- 1979
- Baths:
- 1.00
- MLS#:
- 6742920
ADDITIONAL INFORMATION
Welcome to your dream home! Nestled in the serene, well-maintained community of Palma Viva, this one-of-a-kind, 1-bedroom, 1-bathroom patio home effortlessly blends comfort with style. Perfect for those who appreciate artful design and thoughtful details, this home is an oasis of tranquility and creativity. As you step inside, you're greeted by an open-concept living space that boasts high ceilings and an abundance of natural light. The beautiful finishes throughout, from the custom red cedar plank on the walls and ceilings, to the hand-painted accents, give this home a unique charm that's both inviting and inspiring. The main floor features a cozy bedroom with ample closet space and an adjacent full bathroom, complete with modern fixtures, tasteful tilework, garden views, jacuzzi Welcome to your dream home! Nestled in the serene, well-maintained community of Palma Viva, this one-of-a-kind, 1-bedroom, 1-bathroom patio home effortlessly blends comfort with style. Perfect for those who appreciate artful design and thoughtful details, this home is an oasis of tranquility and creativity. As you step inside, you're greeted by an open-concept living space that boasts high ceilings and an abundance of natural light. The beautiful finishes throughout, from the custom red cedar plank on the walls and ceilings, to the hand-painted accents, give this home a unique charm that's both inviting and inspiring. The main floor features a cozy bedroom with ample closet space and an adjacent full bathroom, complete with modern fixtures, tasteful tilework, garden views, jacuzzi tub, and beautiful walk-in glass shower. The kitchen is a chef's delight, equipped with matching Bosch appliances, aesthetic chiseled edge stone countertops, and custom hand finished cabinets. The dining room is just off of the kitchen and flows seamlessly into the living room, creating a perfect setting for both relaxation and entertaining. One of the many highlights of this home is the versatile attic loft, which can be used as a reading sanctuary or additional storage. The loft adds a creative touch to the home, making it ideal for those who need a little extra room to work with. Step outside to your private flag stone patio, where you can enjoy your morning coffee or unwind after a long day. The outdoor space is perfect for creative inspiration, dining al fresco, or simply soaking up the sun. Offered unfurnished or furnished, this home is ready for you to move in and start living your best life. Every piece of furniture has been carefully selected to complement the home's artistic ambiance, ensuring that you'll feel right at home from the moment you walk in the door. Don't miss the opportunity to make this unique patio home your own!
$1,075,000
4551 N 52ND Place Phoenix, AZ 85018
- Type:
- Single Family
- Sq.Ft.:
- 2,937
- Status:
- Active
- Beds:
- 3
- Lot size:
- 0.1 Acres
- Year built:
- 1985
- Baths:
- 3.00
- MLS#:
- 6743328
ADDITIONAL INFORMATION
SELLER FINANCE OR Lease Purchase Available!! A fantastic 3 bed, 2.5 bath townhome in La Montana is now for sale! Featuring 2 garage spaces, artificial turf, and a cozy courtyard! Inside you will find spacious dining & living areas w/soaring ceilings, elegant wood-look flooring, a warm fireplace, and a wet bar perfect for entertaining guests. Prepare delicious meals in this gorgeous kitchen, equipped w/ample cabinetry, quartz counters, tile backsplash, recessed lighting, stainless steel appliances, and a prep island. The grand primary suite features plantation shutters, a walk-in closet, and a full bath w/dual sinks. Also including a quaint backyard patio where you can sit back and enjoy a relaxing evening, this is sure to be the home you've been looking for!
$1,484,900
3428 E CLARENDON Avenue Phoenix, AZ 85018
- Type:
- Single Family
- Sq.Ft.:
- 2,741
- Status:
- Active
- Beds:
- 4
- Lot size:
- 0.19 Acres
- Year built:
- 2015
- Baths:
- 4.00
- MLS#:
- 6737229
ADDITIONAL INFORMATION
Welcome to this exceptional home in the desirable Pomelo Park neighborhood! This beautiful property offers 4 bedrooms, a versatile bonus room perfect for an office, gym, or playroom, & 3.5 bathrooms. The home features a split floorplan, elegant fixtures, & shutters throughout, The gourmet kitchen opens to a stunning family room with 20-foot ceilings & a dramatic stacked stone fireplace. It boasts high-end cabinetry, a large kitchen island, quartz countertops, a stylish backsplash, a walk-in pantry, & Viking & KitchenAid appliances. The front yard features low-maintenance artificial turf, while the private backyard is an entertainer's dream with an outdoor kitchen, gas BBQ, expansive covered patio, misting system, & a putting green. Plus 2 Trane HVAC units installed 2023. This is the one!! All of this & so much more plus located near all of the Arcadia Hot Spots! Centrally located with easy access to downtown Phoenix, Bitmore, Arcadia, Scottsdale and the airport. Walking & biking distance to LGO, Ingos, Postinos, Trevors, and so much more!
$1,100,000
4464 E CAMPBELL Avenue Phoenix, AZ 85018
- Type:
- Single Family
- Sq.Ft.:
- 1,573
- Status:
- Active
- Beds:
- 3
- Lot size:
- 0.14 Acres
- Year built:
- 1954
- Baths:
- 3.00
- MLS#:
- 6733217
ADDITIONAL INFORMATION
Welcome to this luxurious modern home where elegance meets comfort in this stunning residence nestled in one of Phoenix's most coveted neighborhoods, Arcadia, known for its lush landscapes and Mountain View's. This contemporary design with clean lines offers an open and airy atmosphere throughout. With 3 spacious bedrooms and 3 beautifully appointed bathrooms featuring modern fixtures and luxurious finishes. A chef's kitchen with top-of-the-line appliances, custom cabinetry, countertops and a peninsula perfect for entertaining. An expansive living area seamlessly blends indoor and outdoor living with a large, multi panel sliding door providing abundant natural light and a perfect view of Camelback mountain. A private, low maintenance backyard oasis ideal for relaxation and gatherings. A serene master suite with a spa-like bathroom, soaking tub, oversized shower, walk-in closet and sliding, Arcadia door with another beautiful view of the scenic surroundings. The attached tandem garage has a lift that can fit 3 cars of the appropriate size, a two person infrared sauna, tool box, sink and a stacked washer/dryer. It is air conditioned and has a window, could be converted into livable space for modern convenience. There is a new metal roof with a warranty and insulation as well as an air filtration system for energy efficiency. Arcadia is renowned for its excellent schools, gourmet dining, and proximity to hiking trails and recreation spots like Camelback Mountain. Enjoy a lifestyle that combines urban convenience with a tranquil suburban feel.
- Type:
- Townhouse
- Sq.Ft.:
- 1,487
- Status:
- Active
- Beds:
- 3
- Lot size:
- 0.02 Acres
- Year built:
- 2024
- Baths:
- 3.00
- MLS#:
- 6741865
ADDITIONAL INFORMATION
Introducing the epitome of modern patio home living in the heart of Arcadia - welcome home to the Arcadian Phoenix. Nestled in the coveted 85018 area code, these modern townhomes redefine living with their spacious floor plans and an array of amenities. Step inside to discover a haven of elegance, boasting 10-foot ceilings on the main living floor and large windows that flood the space with natural light. The gourmet kitchen seamlessly merges with the inviting family room, creating the perfect setting for both everyday living and entertaining. Revel in the exquisite finishes, featuring stunning cabinetry, sleek quartz countertops, and timeless stainless steel appliances. Experience true architectural brilliance with the inclusion of a charming Juliet balcony
$1,075,000
3216 E Orange Drive Phoenix, AZ 85018
- Type:
- Single Family
- Sq.Ft.:
- 1,580
- Status:
- Active
- Beds:
- 3
- Lot size:
- 0.24 Acres
- Year built:
- 1960
- Baths:
- 2.00
- MLS#:
- 6739869
ADDITIONAL INFORMATION
PRICE REDUCTION This charming home is located in the Biltmore corridor(North of Camelback road) on an extra large cul de sac lot with a backyard large enough for an addition. Dual pane windows, recessed lighting, maple wood flooring through-out and many upgrades makes for the perfect home for year-round residence or winter visitor. Located near the best restaurants, shopping, hiking, biking and walking trails Your clients won't be disappointed. LOCATION LOCATION LOCATION
$1,535,000
3018 N 50TH Street Phoenix, AZ 85018
- Type:
- Single Family
- Sq.Ft.:
- 3,819
- Status:
- Active
- Beds:
- 5
- Lot size:
- 0.2 Acres
- Year built:
- 2001
- Baths:
- 5.00
- MLS#:
- 6739740
ADDITIONAL INFORMATION
Experience the best of Arcadia living - walking distance to the greenbelt, OHSO, all of Arcadia's best amenities. This home features 5 bedrooms, 4.5 bathrooms, and over 3,800 square feet of luxurious living space. The gourmet kitchen boasts slab granite counters, an island, an eat-in area, and opens to a large family room. The primary suite includes a private balcony with Camelback Mountain views, dual walk-in closets, a jetted tub, and a walk-in shower. With two primary suites, one on each floor, the home offers flexibility and privacy. Enjoy high ceilings, formal living and dining areas, a loft, and covered patios in front and back. The property includes a three-car tandem garage and ample sized backyard. Situated on a cul-de-sac street and in the popular Arcadia Osborn neighborhood.
$1,198,900
3837 N 43RD Street Phoenix, AZ 85018
Open House:
Saturday, 11/16 10:00-1:00PM
- Type:
- Single Family
- Sq.Ft.:
- 2,010
- Status:
- Active
- Beds:
- 3
- Lot size:
- 0.24 Acres
- Year built:
- 1955
- Baths:
- 2.00
- MLS#:
- 6739682
ADDITIONAL INFORMATION
This spectacular fully remodeled property (2024) in Arcadia Lite has upscale finishes, an insulated 4-car garage, new HVAC units, versatile outdoor spaces, an oversized lot, and a highly desirable floor-plan. Step inside this organic-modern home filled with natural earth tones and fresh modern elements. The light and airy interior with timeless materials is perfect for entertaining, coupled with a relaxing front AND backyard patio. Pool plans for the yard have been drafted by professionals and are available. The custom-designed kitchen features high-end appliances and fixtures, under cabinet lighting, lots of storage, and a unique wine storage space off the dining area. The gorgeous laundry/pantry room has ample storage, a sink, and quartz countertops. The spectacular primary bathroom has all the right design traits for maximum relaxation and restoration. Out in the spacious backyard you'll find a secluded greenery space including a Hong Kong orchid and citrus, a custom built outdoor kitchen, and a blank slate backyard ready for your touch. A big highlight of the property is the detached 900sf garage that could be converted into a casita or ADU. This is truly a one of a kind property with features you won't find in similar priced homes. PAID OFF solar!
$5,250,000
4802 N 46TH Street Phoenix, AZ 85018
- Type:
- Single Family
- Sq.Ft.:
- 4,996
- Status:
- Active
- Beds:
- 4
- Lot size:
- 0.55 Acres
- Year built:
- 2016
- Baths:
- 4.00
- MLS#:
- 6737378
ADDITIONAL INFORMATION
This extraordinary home is sure to impress even the most discriminating buyer. From the moment you arrive, you'll revel over the curb appeal, and the architectural excellence and designer flare can't be beat. The home is a beautiful combination of elegance and comfort, and perfectly couples fresh modern elements with the highly coveted cottage style. The fabulous island kitchen has top of the line appliances, two sinks, custom cabinetry and plenty of room to prep and serve, the exceptional great room has vaulted ceilings with custom wood beams, a statement fireplace with an exposed brick surround, a restaurant style wet bar that calls for seamless entertaining, and fully automated doors open to beautiful outdoor living spaces that heighten the home's allure. The spacious dining room is great for formal gatherings, the den is a lovely space to curl up with a book or watch a movie with the family, the private home office can easily double as a play room, and all the bedrooms are ensuite including a magnificent primary hideaway with a spectacular bath. Every room is loaded with character and upscale finishes including wide plank wood flooring, marble, pristine tile accents, exceptional millwork, designer lighting and so much more. The half acre lot features multiple covered patios, a ramada with a full outdoor kitchen, fireplace and seating area, a stunning pool and spa and even a putting green. The oversized area of the 3rd garage is being used as a full home gym which is a great option. This phenomenal residence sits on a fantastic lot and the location can't be beat!
- Type:
- Townhouse
- Sq.Ft.:
- 2,134
- Status:
- Active
- Beds:
- 3
- Lot size:
- 0.07 Acres
- Year built:
- 2019
- Baths:
- 3.00
- MLS#:
- 6737385
ADDITIONAL INFORMATION
END UNIT I PREMIUM LOT I 3 bedroom + Den, 2.5-bath in Arcadia Lite! This contemporary home is situated at the end of a quiet cul-de-sac within a gated featuring a community pool! Enter into a spacious layout featuring 10' ceilings on both levels, modern kitchen with 8' indigo island, granite countertops, ample cabinet space, walk in pantry, + Frigidaire Gallery matching appliance package! Main level offers a den/flex space, powder room, and open living space. 2nd level opens to a flex/loft space, laundry, primary + 2 secondary bedrooms, 2 full baths. Sliding glass to back patio w/paved seating space + synthetic grass are perfect for entertaining. End unit offers extra privacy and no neighbors to the East! EV charging station included!
- Type:
- Single Family
- Sq.Ft.:
- 910
- Status:
- Active
- Beds:
- 2
- Lot size:
- 0.02 Acres
- Year built:
- 1967
- Baths:
- 1.00
- MLS#:
- 6737928
ADDITIONAL INFORMATION
Motivated Seller!!! Beautiful remodeled home in an Amazing Location, Arcadia Lite! This 2 bedroom home has plenty of space with open floor plan and private backyard! Amazing kitchen comes with brand new cabinets, brand new stainless appliances, Quartz Tops, and a kitchen island that is a perfect spot to sit around and catch up with friends and family! Remodeled the bathroom with a new vanity and upgraded fixtures! Gorgeous new laminate floors throughout. This is a must see property!
$2,595,000
4450 N 53RD Street Unit 5 Phoenix, AZ 85018
- Type:
- Land
- Sq.Ft.:
- n/a
- Status:
- Active
- Beds:
- n/a
- Lot size:
- 0.78 Acres
- Baths:
- MLS#:
- 6737590
ADDITIONAL INFORMATION
Opportunity is knocking! This is a rare chance to own one of the only view lots available in Arcadia. Located at the end of a large cul de sacon a very private street, and surrounded by multi-million-dollar homes, this is the perfect chance to build your dream home. It's just under an acre of land withexquisite unobstructed views of Camelback Mountain and located just minutes away from the best shopping and dining the city has to offer. Builder plans areready and available now.
$749,900
2942 N 48TH Place Phoenix, AZ 85018
- Type:
- Single Family
- Sq.Ft.:
- 2,335
- Status:
- Active
- Beds:
- 3
- Lot size:
- 0.07 Acres
- Year built:
- 2003
- Baths:
- 4.00
- MLS#:
- 6736446
ADDITIONAL INFORMATION
Welcome to your dream home in the heart of Phoenix! Nestled in the prestigious Artisan Commons gated community, this stunning residence boasts 3 spacious bedrooms and 3.5 luxurious bathrooms. The charming stone elevation and meticulously maintained front yard provide incredible curb appeal. Step inside to discover a versatile flex room, a stylish loft, and an inviting open floor plan adorned with luxury vinyl plank flooring and 4'' baseboards. The gourmet kitchen is a chef's delight, featuring a KitchenAid gas range, stainless steel appliances, concrete slab counters, a walk-in pantry, and elegant two-tone cabinets with nickel hardware. Enjoy cozy evenings in the living room illuminated by energy-efficient LED lights and bask in the natural light from the energy-efficient polyvinyl windows with 2" blinds. Retreat to the primary suite, complete with a vaulted ceiling, shutters, a Juliet balcony, and a spa-like bathroom with cherry cabinets, copper vessel sinks, and wall-mounted faucets. The low-maintenance backyard is perfect for entertaining, with dual gates, a gas stub for BBQ, and a delightful lemon tree. Additional amenities include an upstairs laundry with upper cabinets and washer/dryer, a guest bathroom with a trough sink and walk-in shower, and a unique upstairs apartment with private access. This gem also offers a community pool, sport court, and a two-car garage. Embrace luxury living in this ideally situated home!
$719,500
4032 E EARLL Drive Phoenix, AZ 85018
- Type:
- Single Family
- Sq.Ft.:
- 2,015
- Status:
- Active
- Beds:
- 3
- Lot size:
- 0.19 Acres
- Year built:
- 1956
- Baths:
- 3.00
- MLS#:
- 6736069
ADDITIONAL INFORMATION
Seize the opportunity to transform this ARCADIA-OSBORN, north facing, gem into your dream project. Move in and renovate, or an opportunity to build new in one of the most desired zip codes convenient to local dining, great shopping, entertainment, airport and Scottsdale schools. Arcadia is known for scenic views and proximity to the best Phoenix has to offer. Booming area with many remodels and flips.
$4,695,000
5350 E CALLE DEL MEDIO -- Phoenix, AZ 85018
- Type:
- Single Family
- Sq.Ft.:
- 6,167
- Status:
- Active
- Beds:
- 4
- Lot size:
- 0.81 Acres
- Year built:
- 1982
- Baths:
- 5.00
- MLS#:
- 6735383
ADDITIONAL INFORMATION
Remodeled in 2018, this stunning 6,100 sqft Arcadia Estate sits on a beautiful corner lot bursting with curb appeal with its lush landscaping and welcoming front porch pergola and classic red brick fireplace to greet guests. Thoughtfully designed, this split floor plan presents four spacious ensuite bedrooms including a primary suite designed with luxury and comfort in mind with a spa like bathroom featuring a stand alone tub, walk-in shower, double vanities and hand selected finishes throughout. The rest of the home includes a formal family room finished with wainscoting, a coffered ceiling and a cozy fireplace. In addition, enjoy a private home library with custom built-ins and a reading nook, and a spacious front room perfect for formal dining or a home office. The butlers pantry, with a temperature controlled wine room, connects the formal dining to an oversized eat-in kitchen which is a testament to traditional elegance boasting marble countertops, a large kitchen island, and top-of-the line appliances including a Wolf Range and a Sub-Zero refrigerator/freezer. A passthrough fireplace seamlessly connects the kitchen to the home's great room which includes a full bar and a stunning sliding door entrance to the backyard. Designed for both relaxation and entertainment, the backyard retreat features lush landscaping, a diving pool that can be both heated and cooled, a built-in BBQ, and an elegant covered ramada that houses an outdoor fireplace creating a cozy ambiance for evening conversations and gatherings. To top it off, all your family and friends can have fun enjoying the in-ground trampoline, bocce ball court and a professional batting cage. Walking distance to the coveted Hopi Elementary and in close proximity to Arcadia's most popular shopping and dining experiences, this is the perfect place to call home so you can live, work and play the Arcadia lifestyle.

Information deemed reliable but not guaranteed. Copyright 2024 Arizona Regional Multiple Listing Service, Inc. All rights reserved. The ARMLS logo indicates a property listed by a real estate brokerage other than this broker. All information should be verified by the recipient and none is guaranteed as accurate by ARMLS.
Phoenix Real Estate
The median home value in Phoenix, AZ is $413,000. This is lower than the county median home value of $456,600. The national median home value is $338,100. The average price of homes sold in Phoenix, AZ is $413,000. Approximately 52.06% of Phoenix homes are owned, compared to 40.81% rented, while 7.13% are vacant. Phoenix real estate listings include condos, townhomes, and single family homes for sale. Commercial properties are also available. If you see a property you’re interested in, contact a Phoenix real estate agent to arrange a tour today!
Phoenix, Arizona 85018 has a population of 1,591,119. Phoenix 85018 is less family-centric than the surrounding county with 30.89% of the households containing married families with children. The county average for households married with children is 31.17%.
The median household income in Phoenix, Arizona 85018 is $64,927. The median household income for the surrounding county is $72,944 compared to the national median of $69,021. The median age of people living in Phoenix 85018 is 34.1 years.
Phoenix Weather
The average high temperature in July is 104.5 degrees, with an average low temperature in January of 43.2 degrees. The average rainfall is approximately 9.2 inches per year, with 0 inches of snow per year.
