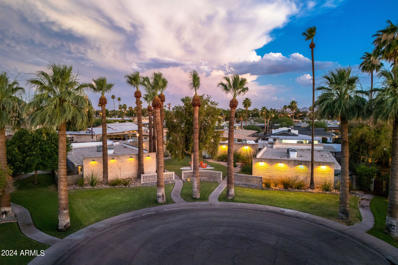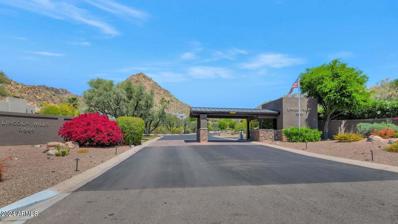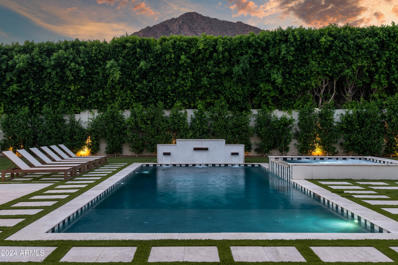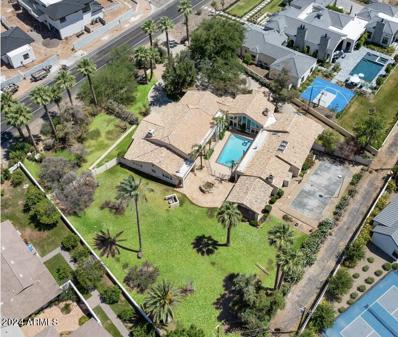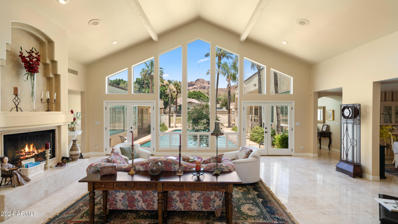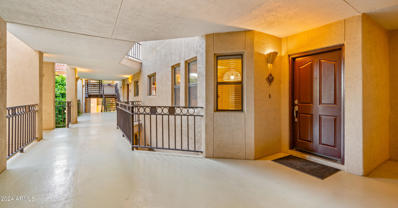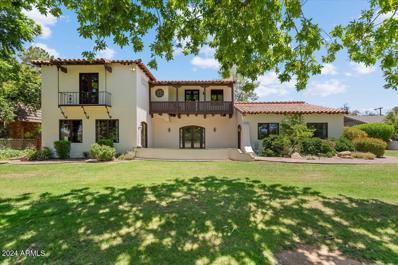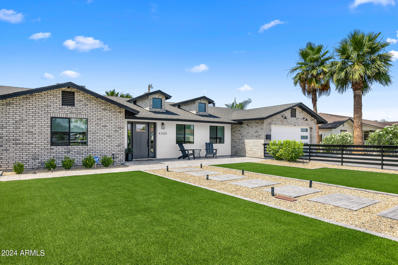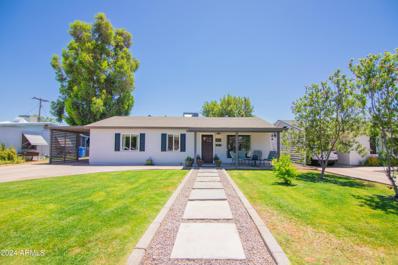Phoenix AZ Homes for Rent
- Type:
- Apartment
- Sq.Ft.:
- 1,129
- Status:
- Active
- Beds:
- 2
- Year built:
- 2005
- Baths:
- 2.00
- MLS#:
- 6734422
ADDITIONAL INFORMATION
As you enter through the front gate, you're greeted by the lush landscape, mature trees, & serene koi ponds w/ a cascading waterfall. This exceptional split, 2-bed condo offers a secure coded entry & an elevator conveniently whisking you up to the 3rd floor. Step inside to discover a light-filled, open floor plan w/ stunning mountain views. The kitchen boasts elegant granite countertops, backsplash & ample cabinet space, perfect for culinary endeavors. New carpet & tile added to entry & hallway & both baths have updated vanities. Doors off both the living & primary room leads to your own private balcony, offering a tranquil retreat w/ waterfall, ponds & nature. Experience resort-style living w/ access to pool, spa, gym, & clubhouse. Centrally situated to embrace the essence of AZ living.
- Type:
- Apartment
- Sq.Ft.:
- 1,257
- Status:
- Active
- Beds:
- 2
- Lot size:
- 0.03 Acres
- Year built:
- 1990
- Baths:
- 2.00
- MLS#:
- 6734419
ADDITIONAL INFORMATION
PREMIUM LOCATION...4TH FLOOR PRIVACY & VIEWS...LIGHT & BRIGHT. This beautifully maintained, all on one level, 2 bed, 2 bath unit is move-in ready, with all furniture available on a separate bill. Large walk-in closets, updated floors, and newer appliances, HVAC & Hot Water Heater. Covered patio with extra storage closet. Extensively and meticulously manicured grounds offer residences tranquil enjoyment, to include a heated pool & spa, BBQs, meeting room, large gym, changing restrooms, and sauna. The Meridian is privately gated and conveniently located just steps away from ample shopping, restaurants, and entertainment. Minutes from the Phoenix Preserve, offering 37,000+ acres of hiking, biking, and running trails.
$1,450,000
4351 N 36th Place Phoenix, AZ 85018
- Type:
- Multi-Family
- Sq.Ft.:
- n/a
- Status:
- Active
- Beds:
- n/a
- Year built:
- 1961
- Baths:
- MLS#:
- 6733515
ADDITIONAL INFORMATION
**Seller Financing Available** **Separate Parcels Available as Individual Asset Basis or Portfolio with 4348 N 36th Pl - Listing ID: 6733500** Ideally situated in the vibrant heart of Central Phoenix, 36th Place (''the property') benefits from a centralized location amidst the dynamic live, work, and play lifestyle of the area. Conveniently positioned just off the 36th Street and Campbell Avenue intersection, the property boasts a remarkably brief commute to major employment hubs and ease of access to primary thoroughfares to reach any destinations across The Valley. In addition, 36th Place is surrounded by an array of distinctive high-end retail and dining establishments synonymous with the Biltmore and Arcadia neighborhoods. The 44th Street Gateway Corridor and Phoenix Sky Harbor International Airport Area are both within a short drive, along with the Innovation Corridor along Central Avenue and the influential Biltmore Employment Corridor, where names such as Cisco and Charles Schwab are stationed. Together, the Innovation and Biltmore Corridors showcase over ±217,000 employees and ±2,900 employers. Originally developed in 1961, the property's unit mix features a desirable blend of spacious one-bedroom (50%) and two- bedroom (±50%) floorplans covering an average of ±862 square feet. The entire community's exterior has been updated with new paint and landscaping. In addition, each unit's interior has been completely renovated with new stainless steel appliances, updated countertops, cabinets, flooring, fixtures and hardware.
$1,400,000
4348 N 36th Place Phoenix, AZ 85018
- Type:
- Multi-Family
- Sq.Ft.:
- n/a
- Status:
- Active
- Beds:
- n/a
- Year built:
- 1961
- Baths:
- MLS#:
- 6733500
ADDITIONAL INFORMATION
**Seller Financing Available** **Separate Parcels Available as Individual Asset Basis or Portfolio with 4351 N 36th Pl - Listing ID: 6733515** Ideally situated in the vibrant heart of Central Phoenix, 36th Place (''the property') benefits from a centralized location amidst the dynamic live, work, and play lifestyle of the area. Conveniently positioned just off the 36th Street and Campbell Avenue intersection, the property boasts a remarkably brief commute to major employment hubs and ease of access to primary thoroughfares to reach any destinations across The Valley. In addition, 36th Place is surrounded by an array of distinctive high-end retail and dining establishments synonymous with the Biltmore and Arcadia neighborhoods. The 44th Street Gateway Corridor and Phoenix Sky Harbor International Airport Area are both within a short drive, along with the Innovation Corridor along Central Avenue and the influential Biltmore Employment Corridor, where names such as Cisco and Charles Schwab are stationed. Together, the Innovation and Biltmore Corridors showcase over ±217,000 employees and ±2,900 employers. Originally developed in 1961, the property's unit mix features a desirable blend of spacious one-bedroom (50%) and two- bedroom (±50%) floorplans covering an average of ±862 square feet. The entire community's exterior has been updated with new paint and landscaping. In addition, each unit's interior has been completely renovated with new stainless steel appliances, updated countertops, cabinets, flooring, fixtures and hardware.
- Type:
- Townhouse
- Sq.Ft.:
- 1,196
- Status:
- Active
- Beds:
- 3
- Lot size:
- 0.03 Acres
- Year built:
- 1963
- Baths:
- 2.00
- MLS#:
- 6730721
ADDITIONAL INFORMATION
This inviting one-story townhouse offers three comfortable bedrooms and two well-appointed bathrooms, perfect for a convenient and relaxed lifestyle. Fresh interior paint enhances the home's bright and welcoming atmosphere. Residents will enjoy access to a community pool, providing a perfect spot for relaxation and socializing. Situated near the light rail, this home offers easy access to transportation, making commutes and city adventures a breeze. This townhouse combines comfort, convenience, and community amenities for an ideal living experience.
$569,000
3055 N 33RD Place Phoenix, AZ 85018
- Type:
- Townhouse
- Sq.Ft.:
- 2,108
- Status:
- Active
- Beds:
- 4
- Lot size:
- 0.05 Acres
- Year built:
- 2017
- Baths:
- 3.00
- MLS#:
- 6725209
ADDITIONAL INFORMATION
Beautiful newer townhome in a quiet gated community centrally located near Biltmore and Arcadia - close to restaurants, shopping, entertainment and just 10 minutes to downtown Phoenix and Sky Harbor International Airport. First floor has an open floorplan with high ceilings and wood plank tile flooring, Kitchen has a large island with bar seating, granite counters, large pantry, and bay window dining area. It is open to the family room, which has an oversized triple sliding glass door leading out to a covered patio and pavered backyard. Oversized garage has separate side yard exit. Upstairs you enter a huge loft space with vaulted ceiling. 4 bedrooms are split from each other for added privacy - Master at one end, two bedrooms at the other end and the fourth halfway between.
Open House:
Saturday, 11/16 12:00-4:00PM
- Type:
- Single Family
- Sq.Ft.:
- 4,241
- Status:
- Active
- Beds:
- 5
- Lot size:
- 0.62 Acres
- Year built:
- 1972
- Baths:
- 5.00
- MLS#:
- 6729102
ADDITIONAL INFORMATION
Welcome to your GUARD GATED serene retreat on over half an acre along the mountainside of Lincoln Hills with city views of the valley! Enter into the open concept floorplan with newer ACs, roof w/ 5 year warranty, water purification system, updated flooring, solid core doors, and updated ceiling fans and light fixtures throughout. Remodeled chef's kitchen with top of the line Sub-Zero fridge, 4 burner gas cooktop plus griddle, all new cabinets/ pull outs, RO system, prep sink, and wine fridge. Luxury primary suite with extended balcony overlooking the mountain and city views. Flex game room designed for indoor/outdoor style living with glass garage doors. Private backyard oasis with multiple private patios, pool, outdoor kitchen with gas BBQ, dishwasher, and fridge. Come take a look today
- Type:
- Townhouse
- Sq.Ft.:
- 1,923
- Status:
- Active
- Beds:
- 4
- Lot size:
- 0.02 Acres
- Year built:
- 2024
- Baths:
- 4.00
- MLS#:
- 6729055
ADDITIONAL INFORMATION
Introducing the epitome of modern living in the heart of Arcadia - welcome home to the Arcadian Phoenix. Nestled in the coveted 85018 area code, these modern townhomes redefine living with their spacious floor plans and an array of amenities. Step inside to discover a haven of elegance, boasting 10-foot ceilings on the main living floor and large windows that flood the space with natural light. The gourmet kitchen seamlessly merges with the inviting family room, creating the perfect setting for both everyday living and entertaining. Revel in the exquisite finishes, featuring stunning cabinetry, sleek quartz countertops, and timeless stainless steel appliances. Experience true architectural brilliance with the inclusion of a charming Juliet balcony and private rooftop deck
$3,699,000
4569 E Lafayette Boulevard Phoenix, AZ 85018
- Type:
- Single Family
- Sq.Ft.:
- 4,338
- Status:
- Active
- Beds:
- 5
- Lot size:
- 0.45 Acres
- Year built:
- 2017
- Baths:
- 5.00
- MLS#:
- 6718180
ADDITIONAL INFORMATION
Experience the epitome of luxury living in this stunning Arcadia estate! Spanning 4,337 sq ft, this exquisite residence boasts 7 bedrooms and 5 bathrooms, perfect for the discerning homeowner. The chef's kitchen is a culinary dream, featuring top-of-the-line Gaggenau appliances and an expansive island adorned with a Carrara marble waterfall countertop. The family room's doors lead to an elegant covered patio, seamlessly blending indoor and outdoor living. Limestone pavers encircle the sparkling pool, creating a serene oasis. The lush front yard offers breathtaking views of Camelback Mountain, best enjoyed by the gas fire pit. The lavish Master Suite includes a spa-like bathroom, offering a private retreat A second oversized room with an ensuite bath opens to the pool area, ideal as an in-law suite. Additional bedrooms are connected by a sophisticated Jack-and-Jill bath. Nestled in the heart of Arcadia, this residence is situated in a prestigious and highly desirable neighborhood. Don't miss your chance to own a piece of elegance in one of the most sought-after areas.
- Type:
- Apartment
- Sq.Ft.:
- 638
- Status:
- Active
- Beds:
- 1
- Lot size:
- 0.02 Acres
- Year built:
- 1967
- Baths:
- 1.00
- MLS#:
- 6726117
ADDITIONAL INFORMATION
Location, location, location! Close to Arcadia and Biltmore and surrounded by tons of dining, shopping and entertainment options. This freshly updated, light & bright one bedroom one bath condo is a must see! New, modern kitchen complete with updated cabinets, countertops, appliances, fixtures and more! Tile flooring throughout, ceiling fans, new paint, new fixtures, updated bathroom too! New sliding glass doors lead to the private patio. Community pool & spa, clubhouse, pet friendly open spaces & laundry facilities. Close to schools, Phoenix Children's Hospital and just minutes from the 202 and 51 freeway!
$648,000
4346 E EARLL Drive Phoenix, AZ 85018
- Type:
- Other
- Sq.Ft.:
- n/a
- Status:
- Active
- Beds:
- n/a
- Lot size:
- 0.21 Acres
- Year built:
- 1951
- Baths:
- MLS#:
- 6724946
ADDITIONAL INFORMATION
OPPORTUNITY! This property has been approved for Residential Office use making it a prime candidate for a commercial space. Situated on a spacious 9,282 sq. ft. corner lot, this property is perfect for entrepreneurs and businesses looking to establish a presence in a highly desirable location. Whether you envision a boutique office, a creative studio, or a professional practice, this versatile property is ready to meet your needs. Don't miss out on this unique opportunity to transform this space into the commercial property of your dreams. Come and see the potential for yourself!
$1,029,900
3751 E FAIRMOUNT Avenue Phoenix, AZ 85018
- Type:
- Single Family
- Sq.Ft.:
- 2,255
- Status:
- Active
- Beds:
- 4
- Lot size:
- 0.19 Acres
- Year built:
- 1952
- Baths:
- 3.00
- MLS#:
- 6717497
ADDITIONAL INFORMATION
Introducing 3751 E Fairmount Ave! Located in the highly sought after area of Suncrest Estates, this spacious floor plan will surely captivate. Offering a split 4 bedroom configuration, an oversized living and dining area, open concept kitchen with newly refinished cabinetry, a spacious family room, 2.5 baths, and an entertainment ready backyard with a swim up BBQ bar. Enter the home from a private paver laid front patio into a grand living and dining room space. Exploring through the living/dining area into the well equipped kitchen with a peninsula designed counter layout that overlooks the family room, and out into the backyard and pool. The main bedroom suite is adjacent to the kitchen and family space. Cozy, yet spacious, the master bedroom grants an impressive bath with a duel vanity, step in shower, and a walk-in closet. Head back to the kitchen and find the entry to the laundry room that passes through to a rare to find in the area, an oversized 1 car garage. This property was designed with space and functionality in mind. We'd love for you to see it yourself!
$7,075,000
5502 E MARIPOSA Street Phoenix, AZ 85018
- Type:
- Single Family
- Sq.Ft.:
- 5,858
- Status:
- Active
- Beds:
- 5
- Lot size:
- 0.68 Acres
- Year built:
- 2021
- Baths:
- 5.00
- MLS#:
- 6723868
ADDITIONAL INFORMATION
Discover this stunning 5,858 sq ft, 5 bed, 4.5 bath home, nestled in a tranquil cul-de-sac in the heart of Arcadia Proper. Enjoy breathtaking Camelback Mountain views from this luxurious residence, featuring three versatile flex spaces perfect for a home office, gym, or media room. The lush, mature landscaping surrounds a private sport court, offering endless outdoor fun. With a spacious 3-car garage, this home provides ample storage and convenience. Perfect for entertaining and everyday living, this exquisite property combines elegance and comfort in one of the most sought-after locations. Don't miss this rare opportunity to own a piece of Arcadia's charm!
- Type:
- Apartment
- Sq.Ft.:
- 1,743
- Status:
- Active
- Beds:
- 3
- Year built:
- 2003
- Baths:
- 3.00
- MLS#:
- 6723473
ADDITIONAL INFORMATION
Sunsets and sparkling city light views frame this urban contemporary condominium in gated Arcadia Grove.Surrounded by towering pines, palms, Koi ponds and waterfalls this luxury property is 10 minutes to galleries, restaurants, Sky Harbor, Scottsdale, Biltmore, Tempe and downtown Phoenix. St. Joe's/Barrows, Phoenix Children's and AZ Heart hospitals are a dream commute.With private garages for 3 cars, this single level unit offers 1,743 square feet, 2 master bedrooms with large walk-in closets, a study (or 3rd bedroom) with custom office furniture and 3 baths. The neutral palette, great room floor plan and large private balcony with views of Camelback, provide a tranquil setting. Resort style heated pool/spa, 24 hour fitness center and clubhouse with catering kitchen complete this property
- Type:
- Land
- Sq.Ft.:
- n/a
- Status:
- Active
- Beds:
- n/a
- Lot size:
- 0.84 Acres
- Baths:
- MLS#:
- 6714418
ADDITIONAL INFORMATION
Huge lot on one of Arcadia's most beautiful streets. Amazing views of Camelback Mountain. There is a home currently on the site which faces south with views to the north. Buyer to verify all facts and figures.
$2,900,000
4536 N ARCADIA Drive Phoenix, AZ 85018
- Type:
- Single Family
- Sq.Ft.:
- 5,447
- Status:
- Active
- Beds:
- 5
- Lot size:
- 0.84 Acres
- Year built:
- 1974
- Baths:
- 4.00
- MLS#:
- 6712360
ADDITIONAL INFORMATION
This beautiful Arcadia home has breathtaking views of Camelback Mountain through the 16-foot windows in the living room. Originally built in 1974, it was remodeled with a large addition in 1990 and partially rebuilt in 2009. There are five bedrooms and four bathrooms; the master bedroom has cathedral ceilings and is split from a two-bedroom children's wing and two guest rooms. There are two adjoining family rooms (one could be converted into a sixth bedroom), a library/den, and three fireplaces. The bedrooms are carpeted and the remainer of the house has travertine flooring. The kitchen has a large island, granite countertops, an oversized refrigerator and an oversized freezer that are separate units, a beverage counter refrigerator, two microwaves, a double wall oven, a separate cooktop, a warming drawer oven, and a dishwasher. The kitchen has a large separate eating area and there is also a separate dining room. The home is U-shaped and surrounds the pool. Outside there is a ramada, a porch, a fountain, and a lighted sports court.
$3,699,999
5905 E CAMELBACK Road Phoenix, AZ 85018
- Type:
- Single Family
- Sq.Ft.:
- 4,328
- Status:
- Active
- Beds:
- 5
- Lot size:
- 0.64 Acres
- Year built:
- 2013
- Baths:
- 5.00
- MLS#:
- 6723071
ADDITIONAL INFORMATION
Welcome to an exquisite estate nestled in the heart of Phoenix's prestigious Arcadia neighborhood. This luxurious residence offers an unparalleled blend of elegance, comfort, and modern amenities, making it the perfect retreat for discerning buyers. Ideally situated at the base of Camelback Mountain, this property boasts breathtaking mountain views and provides direct secured ally access to Arcadia's hiking trails, walking paths and bicycle rides. This expansive home features 5 spacious bedrooms and 5 elegantly designed bathrooms, ensuring ample space for family and guests. The open-concept floor plan with 3643 sqft in the main house includes a grand living room with soaring 12ft ceilings and cozy fireplace, a formal dining area, stunning hardwood floor, and a 685 sqft fully equipped kitchen in the guest house with a huge steam shower all designed for seamless entertaining. The gourmet kitchen is a chef's dream, complete with high-end Wolf and Viking stainless steel appliances, custom cabinetry, a large center island, and stunning porcelain countertops. The luxurious master suite is a private oasis featuring a spa-like ensuite bathroom with a soaking tub, a separate shower, dual vanities, and a huge walk-in closet. Step outside to your private backyard paradise, featuring a sparkling pool & spa, a covered patio with an outdoor kitchen, and meticulously landscaped grounds, perfect for relaxation and entertaining. This home also includes a home office/den, 3-car garage, RV Parking, security gate with intercom system, all TV appliances and state-of-the-art smart home technology for modern convenience and security. Experience the epitome of luxury living, where every detail has been thoughtfully crafted to offer the ultimate in comfort and style. Come and discover all that this remarkable property has to offer.
- Type:
- Single Family
- Sq.Ft.:
- 1,437
- Status:
- Active
- Beds:
- 3
- Lot size:
- 0.19 Acres
- Year built:
- 1952
- Baths:
- 2.00
- MLS#:
- 6722879
ADDITIONAL INFORMATION
This lovely home is perfectly located on a corner lot in the heart of Arcadia. You'll love the sense of peace from the mountain views of Camelback Mountain and Piestwa Peak. Charming three-bedroom, two-bathroom home with recent upgrades; third bedroom ideal as an office or den. The neighborhood makes it even more special w/ hiking, biking, restaurants & Scottsdale Schools!
- Type:
- Apartment
- Sq.Ft.:
- 1,257
- Status:
- Active
- Beds:
- 2
- Lot size:
- 0.03 Acres
- Year built:
- 1990
- Baths:
- 2.00
- MLS#:
- 6722275
ADDITIONAL INFORMATION
Lowest price per foot 2 bedroom, 2 bath unit available in Meridian at the Biltmore! One of the best locations in the Valley. Walk to Safeway, several of Yelp's highest rated restaurants & Java Java! Clean, meticulously maintained unit, move-in ready. Upgraded kitchen appliances & commodes in both bathrooms. Water heater replaced 2024. Assigned parking space is right next to elevator for easy vehicle loading/unloading. Amenities include heated pools, heated spas, gym, saunas, showers, gas grills, gated/underground/assigned parking garage. FOB pedestrian access gates throughout. Optimal site plan and security measures for easy lock and leave ownership. HOA has flexible rental rules making this an ideal investor's unit. Easy to show, priced to sell.
$2,850,000
3723 E SELLS Drive Phoenix, AZ 85018
- Type:
- Single Family
- Sq.Ft.:
- 4,169
- Status:
- Active
- Beds:
- 4
- Lot size:
- 0.22 Acres
- Year built:
- 2018
- Baths:
- 5.00
- MLS#:
- 6721838
ADDITIONAL INFORMATION
Gated Sycamore community townhome located in the heart of Arcadia. This exquisite 4 bed, 4.5 bath lofted home is open concept with wood flooring, large windows, glass sliders, and high ceilings. Living room features fireplace with tons of natural light, dining area, high end lighting, and chef's kitchen with stainless steel appliances, island, custom cabinets, and pantry. Primary suite includes dual vanities, freestanding clawfoot bathtub, enclosed toilet, and oversized shower. Entertain family and friends in the backyard's covered patio, custom pool, outdoor kitchen, or outdoor firepit, including misters and foggers, lush plants and desert landscaping. Home features an additional 3 guest bedrooms, 3 garage spaces, and lofted area perfect for office, theater, gym, or playroom. Enjoy Arcadia and Scottsdale's top resorts, golf, dining, or restaurants just minutes from your new home!
$2,500,000
5908 E Orange Blossom Lane Phoenix, AZ 85018
- Type:
- Single Family
- Sq.Ft.:
- 4,395
- Status:
- Active
- Beds:
- 4
- Lot size:
- 0.37 Acres
- Year built:
- 1925
- Baths:
- 5.00
- MLS#:
- 6713234
ADDITIONAL INFORMATION
Nestled in the heart of the Arizona Country Club golf course is this lovely Spanish Colonial home. This is a one-of-a-kind property that offers great privacy and seclusion, while still being conveniently located on Orange Blossom Lane. As you enter through the wooden gate a serene courtyard welcomes you with a large covered patio complete with an outdoor kitchen, sparkling pool, oversized garage, and charming guest house creating an inviting oasis for entertaining family and friends. One of the oldest homes remaining on the course, this special property boasts architectural elegance throughout featuring barreled ceilings, solid wood flooring, a gas and wood-burning fireplace, and arched wooden doors that open onto views of tranquil Camelback Mountain. The open kitchen features a large butcher block island, granite countertops, stainless steel appliances and an abundance of windows and doors that overlook the lush fairways, allowing natural light to flood the space. The main house offers three spacious bedrooms, each with its own en-suite bathroom. Additionally, a basement offers lots of storage space, wine storage and a great workspaces with outside exit. This property is a rare gem and is truly a must see.
- Type:
- Townhouse
- Sq.Ft.:
- 1,611
- Status:
- Active
- Beds:
- 3
- Lot size:
- 0.02 Acres
- Year built:
- 2007
- Baths:
- 2.00
- MLS#:
- 6717961
ADDITIONAL INFORMATION
Welcome home to a charming 3 bed 2 bath detached townhome in a private gated community. Prime location with access to the freeways, 15 minutes from ASU, close to downtown, the airport and Arcadia's wonderful restaurants and shopping. The pride in ownership is felt immediately when you walk in with vinyl flooring all throughout the downstairs and upgraded carpet in all the bedrooms. The natural light throughout the townhouse provides a perfect accent to each of the spacious rooms. Enjoy the outdoors in both the private front and backyard Only a 5 minute walk to a neighborhood dog park. This townhome won't disappoint.
$1,275,000
4305 E OSBORN Road Phoenix, AZ 85018
- Type:
- Single Family
- Sq.Ft.:
- 2,239
- Status:
- Active
- Beds:
- 4
- Lot size:
- 0.17 Acres
- Year built:
- 1954
- Baths:
- 3.00
- MLS#:
- 6718073
ADDITIONAL INFORMATION
Completely rebuilt in 2022 with no expense spared! While most builders are having to cut corners, this house has gone above and beyond with its quality and craftsmanship. Oak floors through out, vaulted ceilings and designer finishes. This 4 bedroom, 3 bath organic modern home is a breath of fresh air. Spacious kitchen with oversized quartz waterfall countertop, gas range and wine fridge. Minimal maintenance landscape with high quality turf both front and back plus mature trees on the perimeter. Newly installed costume fence and shade coverings. Quiet and walkable neighborhood with tons of neighborhood hotspots surrounding. Won't last long!
- Type:
- Single Family
- Sq.Ft.:
- 1,909
- Status:
- Active
- Beds:
- 4
- Lot size:
- 0.15 Acres
- Year built:
- 1950
- Baths:
- 3.00
- MLS#:
- 6716471
ADDITIONAL INFORMATION
Welcome Home to Piccadilly Reimagined! This Arcadia Lite charmer is just what you've been looking for! As you pull up to your new abode you'll be greeted by a lush yard and welcoming front porch. Step inside and you'll be wow'd by the bright, open floor plan perfect for entertaining and everyday living alike! This home has been thoughtfully updated and features a large primary suite, three additional bedrooms, a full hall bathroom and convenient powder room off of the living room. Outside you'll find your oasis in the desert! The large patio, built-in BBQ, fire pit, a perfectly-sized grass area and raised flower beds make this house the perfect home! This property has it all and is located just minutes from the best dining, shopping, and hiking Phoenix has to offer!
- Type:
- Single Family
- Sq.Ft.:
- 1,635
- Status:
- Active
- Beds:
- 3
- Lot size:
- 0.18 Acres
- Year built:
- 1954
- Baths:
- 2.00
- MLS#:
- 6715984
ADDITIONAL INFORMATION
Three bedroom, two bath in Citrus Acres/Arcadia Lite; close to Scottsdale restaurants & shops! Awesome location!! Recently remodeled kitchen & living area. Skylight adds some nice natural light. Spacious bonus room is great for families. House has been well maintained and is ready to sell - come check it out!

Information deemed reliable but not guaranteed. Copyright 2024 Arizona Regional Multiple Listing Service, Inc. All rights reserved. The ARMLS logo indicates a property listed by a real estate brokerage other than this broker. All information should be verified by the recipient and none is guaranteed as accurate by ARMLS.
Phoenix Real Estate
The median home value in Phoenix, AZ is $413,000. This is lower than the county median home value of $456,600. The national median home value is $338,100. The average price of homes sold in Phoenix, AZ is $413,000. Approximately 52.06% of Phoenix homes are owned, compared to 40.81% rented, while 7.13% are vacant. Phoenix real estate listings include condos, townhomes, and single family homes for sale. Commercial properties are also available. If you see a property you’re interested in, contact a Phoenix real estate agent to arrange a tour today!
Phoenix, Arizona 85018 has a population of 1,591,119. Phoenix 85018 is less family-centric than the surrounding county with 30.89% of the households containing married families with children. The county average for households married with children is 31.17%.
The median household income in Phoenix, Arizona 85018 is $64,927. The median household income for the surrounding county is $72,944 compared to the national median of $69,021. The median age of people living in Phoenix 85018 is 34.1 years.
Phoenix Weather
The average high temperature in July is 104.5 degrees, with an average low temperature in January of 43.2 degrees. The average rainfall is approximately 9.2 inches per year, with 0 inches of snow per year.


