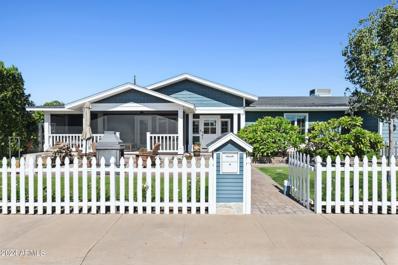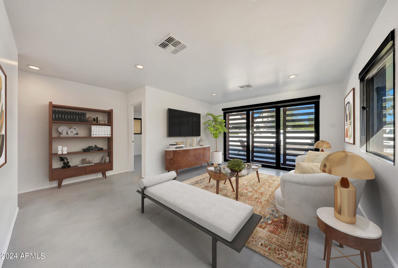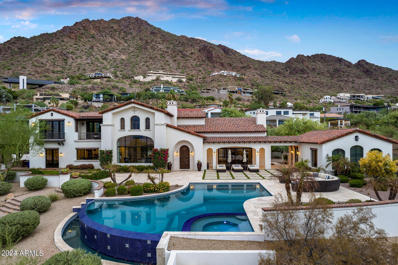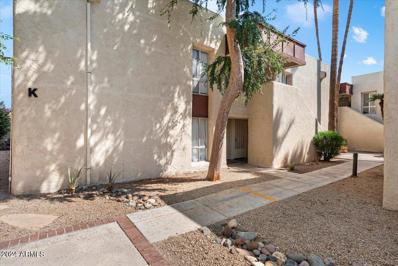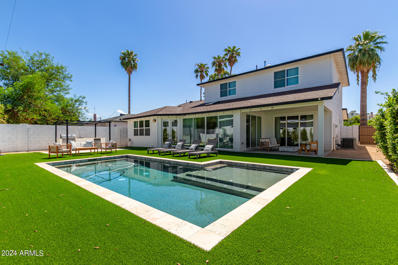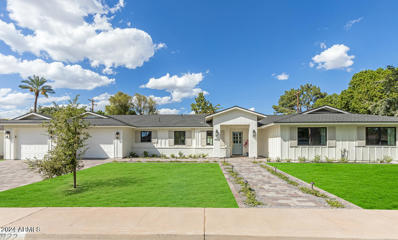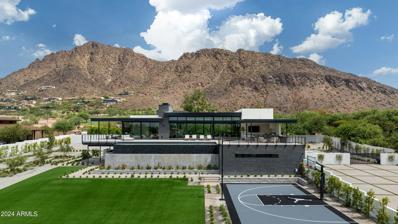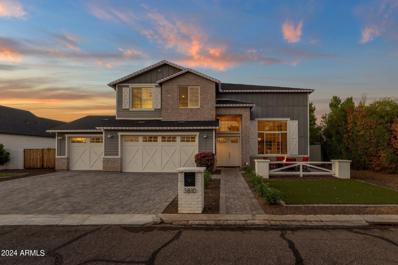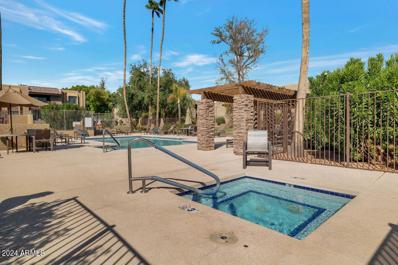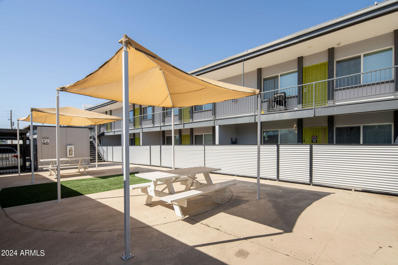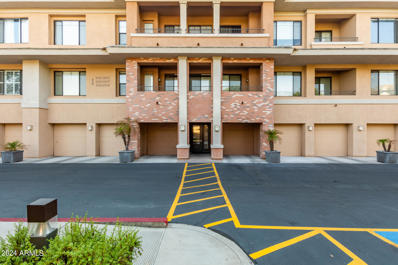Phoenix AZ Homes for Rent
$1,295,000
5112 N 32ND Place Phoenix, AZ 85018
- Type:
- Single Family
- Sq.Ft.:
- 2,420
- Status:
- Active
- Beds:
- 3
- Lot size:
- 0.24 Acres
- Year built:
- 1955
- Baths:
- 3.00
- MLS#:
- 6764328
ADDITIONAL INFORMATION
Fabulous opportunity in Biltmore Heights to make this your own! Tucked away on a beautiful street with 10,237 sq ft lot with RARE GUEST HOUSE & FULLY TILED POOL. High vaulted ceilings & kitchen opens to great room. Kitchen features stainless steel counter tops, subzero refrigerator, Viking cooktop, & Bosch dishwasher. Kitchen has a dutch door that opens to the gated courtyard for beautiful weather days. Fabulous outdoor living with large covered patio, cozy fireplace, and built in BBQ area w/ sink. NEW AC unit in 2024. Main home is 2 beds/ 2 baths and guest house is 1 bed/1 bath. Storage shed on the south side of the home.
$1,695,000
3910 E SHEILA Lane Phoenix, AZ 85018
Open House:
Saturday, 11/16 11:00-2:00PM
- Type:
- Single Family
- Sq.Ft.:
- 2,346
- Status:
- Active
- Beds:
- 3
- Lot size:
- 0.13 Acres
- Year built:
- 2020
- Baths:
- 3.00
- MLS#:
- 6762088
ADDITIONAL INFORMATION
Welcome to the serene, gated community of The Villas at Baker Park, the former grounds of the historic Baker Nursery. Designed to maximize the sky-high ceilings and the abundance of natural light this luxurious 3 bedroom 3 bath open-concept floor plan seamlessly blends all living spaces, creating a vibe that's light and airy. Beautiful wood floors, custom built-in cabinets, handmade ceramic pendant lighting and soft linen window coverings are just a few highlights that show off the home's character and sophistication. The bonus room is ideal for an office, game room or can be used as a 4th bedroom. The expansive family room, with 16ft ceilings, large windows and sliding glass door, allows for natural light to flood the room. The chef's kitchen features a professional Wolf 36" Gas Range, Sub-Zero appliances and an oversized Quartz Island. The primary bedroom entices with its generous size, en-suite bathroom, and large walk-in closet. Step outside to the low maintenance backyard featuring high quality turf and a limestone paved patio. The community offers a range of amenities, including a resort like swimming pool, spa, BBQ, dog park and green space providing a convenient and luxurious lifestyle. Within walking distance, you can enjoy some of Arcadia's best coffee shops, bakeries and restaurants including La Grande Orange. This house won't last long, given its thoughtful design, attention to detail and prime location. Don't miss this opportunity to make it yours!
$1,999,999
3804 E CAMELBACK Road Phoenix, AZ 85018
- Type:
- Single Family
- Sq.Ft.:
- 4,764
- Status:
- Active
- Beds:
- 4
- Lot size:
- 0.23 Acres
- Year built:
- 2008
- Baths:
- 4.00
- MLS#:
- 6764227
ADDITIONAL INFORMATION
LUX IN THE CITY! The ideal lock-and-leave home with short term rentals allowed. This beautiful home offers tranquility in the heart of the city, tucked away off Camelback, on a private street. Open and bright with soaring ceilings and spacious rooms, the home exudes elegance. The chef's kitchen is outfitted with Bosch and KitchenAid appliances, dual islands, and custom cabinetry (easily adaptable to white). Massive laundry room with farm sink, lots of cabinets, and plenty of counter space. Enjoy outdoor living with a large patio and two balconies—one with morning views of Camelback, the other with stunning Piestewa Peak sunsets. The primary suite offers dual closets, separate his-and-her toilets, and a spa-like bath with a
- Type:
- Single Family
- Sq.Ft.:
- 960
- Status:
- Active
- Beds:
- 2
- Lot size:
- 0.02 Acres
- Year built:
- 1982
- Baths:
- 2.00
- MLS#:
- 6763922
ADDITIONAL INFORMATION
Welcome to this 2 BR, 2 BA, condo with a private patio area located in the desirable Lower Arcadia! This condo has been upgraded 4 years ago. The Living room has vaulted ceilings, & attractive wood-look flooring. The kitchen is beautiful & has stainless appliance. The eat-in kitchen features spacious counters, sleek flat-panel cabinetry, recessed lighting etc. The bedrooms offer closets with mirrored doors & private bathrooms. These bathrooms have stylish tiled walk in showers, with upgraded sinks, & shower fixtures! There is an abundance of closet space & storage cabinets! The windows & the patio sliding door have been upgraded. It is an end unit which provides maximum privacy! The location is superb, close to fabulous restaurants, shopping, Sky Harbor airport, and close freeway access.
- Type:
- Apartment
- Sq.Ft.:
- 1,140
- Status:
- Active
- Beds:
- 2
- Year built:
- 2003
- Baths:
- 2.00
- MLS#:
- 6763782
ADDITIONAL INFORMATION
Overlooking tall trees, lush landscaping & resort style amenities is this mid-rise luxury penthouse condominium in the heart of the Camelback Corridor. Built by Cachet, this remodeled 2 bedroom/2 bath single level unit features a great room floor plan with covered balcony and oversize windows overlooking the pool and pond areas. The gourmet kitchen is outfitted with natural maple cabinetry, cool cement tile backsplash, quartz counter surfaces & stainless steel appliances. Master has a second balcony & a generous walk in closet. Lots of upgrades including contemporary lighting fixtures, beech & porcelain flooring and ceiling fans. Parking for this unit are two individual garages. Amenities include pool/spa, fitness center & clubhouse. Minutes from Old Town, shopping, golf and Sky Harbor.
$2,000,000
4810 N 43rd Street Phoenix, AZ 85018
Open House:
Sunday, 11/17 1:00-4:00PM
- Type:
- Single Family
- Sq.Ft.:
- 2,834
- Status:
- Active
- Beds:
- 4
- Lot size:
- 0.23 Acres
- Year built:
- 2020
- Baths:
- 4.00
- MLS#:
- 6762643
ADDITIONAL INFORMATION
VOTED BEST HOUSE ON REALTOR TOUR! In all my years in R.E., I have never seen a more meticulous, thought out, quality, over the top remodel. The final city building inspector declared it a new construction! Top of the line everything. As of 2020, new plumbing, new electrical including the panel, new roof, new AC including duct work, new flooring, new kitchen, owned solar in 2022, hardwired security and internet, reverse osmosis and soft water loop, low voltage recessed lighting, misting system with additional exterior gas stubs for firepits or exterior heaters, low E triple paned windows with auto retractable blinds, Thermador duel fuel gas stove top with electric range, LG Inverter lineage fridge. Dual head shower in primary bath. Storage building is wired and AC. House is clan with Hardie board concrete siding. See document tab for details. Two safes, work out equipment, W&D, BBQ, Spa and additional range/oven available. Super insulated attic and walls (see documents tab in addition to the owners explanation of other details. List price is the 3/24 Appraised value. VOTED BEST ON TOUR AT THE RECENT BROKERS TOUR!!
$775,000
4038 N 49TH Street Phoenix, AZ 85018
Open House:
Saturday, 11/16 9:00-12:00PM
- Type:
- Single Family
- Sq.Ft.:
- 1,480
- Status:
- Active
- Beds:
- 3
- Lot size:
- 0.14 Acres
- Year built:
- 1956
- Baths:
- 2.00
- MLS#:
- 6762547
ADDITIONAL INFORMATION
Welcome to your Arcadia Ranch Home with Mid Century Mod Design! The home has freshly painted interiors and $57,000 in upgrades including custom Ipe wood front door, steel pergola and fencing, new pavers, concrete, turf, drip system and landscape lighting. Spacious floor plan with 3 beds, 2 baths, stained concrete floors and open concept main living and kitchen areas, each with dramatic accordion style glass sliders. The light filled kitchen boasts Quartz counters, a breakfast bar peninsula and a pleasingly neutral color palette. The front patio is like an outdoor living room with gas firepit and stunning views of Camelback. You're steps to the Greenbelt, Canal and Arcadia's most beloved hangouts: OHSO, Arcadia Tavern, JT's and The Vig. Scottsdale schools and all the best of 85018!
- Type:
- Townhouse
- Sq.Ft.:
- 1,092
- Status:
- Active
- Beds:
- 2
- Lot size:
- 0.02 Acres
- Year built:
- 1966
- Baths:
- 2.00
- MLS#:
- 6762614
ADDITIONAL INFORMATION
Welcome home! Move right into this charming ground-floor unit that has been TASTEFULLY UPGRADED! Enter to find a large living room, perfect for relaxing & entertaining. Fresh neutral paint creates an inviting vibe, enhanced by wood-look tile flooring. The eat-in kitchen boasts SS appliances, granite counters, tile backsplash, track lighting, and ample cabinetry. You'll love the main bedroom, featuring a French door to the back and an ensuite with a stacked laundry area & a tiled step-in shower. If relaxing or enjoying is on your mind, the two private paver patios await you! Residents will have access to the two Community pools for year-round enjoyment. Great location with easy access to the biking on the Canal! Near schools, shopping, dining, entertainment, & more. This gem is a must-see!
$7,995,000
4743 N 54TH Street Phoenix, AZ 85018
- Type:
- Single Family
- Sq.Ft.:
- 7,828
- Status:
- Active
- Beds:
- 5
- Lot size:
- 1.4 Acres
- Year built:
- 2015
- Baths:
- 6.00
- MLS#:
- 6762489
ADDITIONAL INFORMATION
Discover your own paradise on the south side of Camelback Mountain. This Spanish-style gem boasts captivating design, cityscape vistas, and architectural elegance. Be enchanted by the warmth and spaciousness of this home. High ceilings and abundant natural light welcome you into an open layout. With its gourmet kitchen, wine cellar, and wet bar, this home is a perfect setting for entertainers. Each bedroom provides an en-suite bathroom. The owner's suite, a wing of its own, features a spacious closet, a marble-filled bathroom, a private office, and a balcony with stunning views. Step outside to your private oasis, complete with a pristine pool, an outdoor kitchen, and ample relaxation space. A guest house accommodates visitors or extended family.
$1,325,000
3802 E PICCADILLY Road Phoenix, AZ 85018
- Type:
- Single Family
- Sq.Ft.:
- 2,553
- Status:
- Active
- Beds:
- 4
- Lot size:
- 0.2 Acres
- Year built:
- 1953
- Baths:
- 3.00
- MLS#:
- 6761839
ADDITIONAL INFORMATION
This Mid-century modern inspired single level home is quintessential Arcadia Lite! Located on an oversized, corner lot with electric RV gate, play pool & 2 car garage with EV charger. Beautiful curb appeal that welcomes you home in quiet pocket neighborhood. Bright and open, the kitchen features a big designer island and dry bar with clean, modern lines (calling your inner Art Collector for these walls!) Split floorplan with primary on one side and other 3 bedrooms on the other - kitchen/living space in between, makes it a great living flow with plenty of privacy for the primary. A new sparkling pool, putting green and lounge area make the outdoor living so functional and great for hosting.
$1,950,000
5141 N 35TH Street Phoenix, AZ 85018
- Type:
- Single Family
- Sq.Ft.:
- 3,707
- Status:
- Active
- Beds:
- 4
- Lot size:
- 0.34 Acres
- Year built:
- 1977
- Baths:
- 3.00
- MLS#:
- 6762208
ADDITIONAL INFORMATION
Updated Arcadia ranch style home in the sought after Biltmore Heights neighborhood on an oversized private corner cul-de-sac lot. Indoor/Outdoor living at its finest with a front courtyard to take in Arizona sunsets, great room living with french doors leading to the spacious backyard with artificial grass, heated pool, multiple patios, built in bbq, putting green, and views of sunrises to start your day. Open floor plan in the main living area with a great room for formal or informal gatherings, updated kitchen with breakfast bar, large Owners Suite with access to the pool, 3 guest bedrooms, 3 full baths, large laundry room/craft room, detached art studio or office, and air conditioned third car garage currently used as workout room. Brand new roof and newer HVAC units. Conveniently located to some of Phoenix's best restaurants, shopping, and the Arizona canal path.
- Type:
- Apartment
- Sq.Ft.:
- 838
- Status:
- Active
- Beds:
- 1
- Lot size:
- 0.02 Acres
- Year built:
- 1989
- Baths:
- 1.00
- MLS#:
- 6761726
ADDITIONAL INFORMATION
Welcome to the charming gated community of Camelback Fountains! As you step into this inviting 1 bedroom, 1 bathroom condo you are welcomed by an open dining area and kitchen which includes a breakfast bar, granite countertops, stainless steel appliances including a double basin sink, and a spacious walk-in pantry. The home's living area features a cozy fireplace and a sliding glass door that leads to a shaded, private patio with outdoor storage closet. The primary bedroom offers a peaceful retreat, complete with new flooring, a second sliding glass door to the patio and a spacious walk-in closet with built-in shelving for optimal organization.The bathroom features a shower & tub combo and updated vanity with modern fixtures. This condo offers an enriched community atmosphere with a shared pool and spa. Just minutes from both the Biltmore Corridor and Central Phoenix, this condo offers close proximity to the 51 and the best in shopping, entertainment, food and more! Don't miss your opportunity to make this home yours!
$2,100,000
3928 E CRITTENDEN Lane Phoenix, AZ 85018
- Type:
- Single Family
- Sq.Ft.:
- 4,846
- Status:
- Active
- Beds:
- 5
- Lot size:
- 0.17 Acres
- Year built:
- 2017
- Baths:
- 6.00
- MLS#:
- 6760839
ADDITIONAL INFORMATION
This exquisite modern Italian-style home in the Villas at Baker Park Community offers a remarkable blend of luxury, functionality, and charm. Located within a gated enclave of 44 semi-custom homes, the property features stunning curb appeal and meticulous attention to detail. Set on a premium oversized lot, this elegant 5-bedroom, 5.5-bathroom residence, complete with a loft and office, exudes sophistication. The spacious and thoughtfully designed layout is filled with natural light, creating an inviting atmosphere throughout. At the heart of the home is the custom kitchen—a true chef's delight—featuring quartz countertops, dual ovens, a high-end Sub Zero refrigerator, and a 6-burner Wolf stove, merging style with top-tier functionality. The main level includes two ensuite bedrooms while the upper floor offers the primary suite and two additional bedrooms, all accompanied by a large loft area. Step outside on to the second story deck to enjoy unobstructed views of camelback. Outside, a private oasis awaits. The backyard showcases lush landscaping, real grass, and a tranquil covered patio, perfect for entertaining or relaxing after a long day. The generously sized bedrooms provide comfort and privacy for all, while the loft adds versatile living space. Soft water system installed and water filtration system through out the home. Overall, this home embodies upscale living in the sought-after Villas at Baker Park Community, which boasts year-round amenities such as a heated pool, spa, bocce ball court, gated dog park, and secure access. Additionally, it's within walking distance of all that Arcadia has to offer, just 10 minutes from the airport and Fashion Square.
- Type:
- Apartment
- Sq.Ft.:
- 936
- Status:
- Active
- Beds:
- 2
- Lot size:
- 0.02 Acres
- Year built:
- 1967
- Baths:
- 2.00
- MLS#:
- 6760945
ADDITIONAL INFORMATION
RARE find in a Highly Sought after 85018 zip code! Near Arcadia Light and Biltmore area, Great Restaurants and Shopping. Ground Floor Unit, tile and Laminate Hard Floor, Dual Master Floorplan, Large Built In Closets in Each room. Gas Range, Gas heating, and hot water paid by HOA. Great Gated Complex with Beautiful Plants landscape, Community Pool and Spa, Covered assigned Parking. Minutes from 51 & 1-10 Fwy and Old Town Scottsdale. Hurry, Wont Last!
$1,750,000
3940 E Mulberry Drive Phoenix, AZ 85018
- Type:
- Single Family
- Sq.Ft.:
- 3,216
- Status:
- Active
- Beds:
- 6
- Lot size:
- 0.18 Acres
- Year built:
- 2019
- Baths:
- 4.00
- MLS#:
- 6760009
ADDITIONAL INFORMATION
WOW!!! This is a SHOWSTOPPER in the highly sought after zip code 85018! Professionally imagined and designed, this sophisticated home is ready for its new owner! Mulberry will check ALL the right boxes, 6 bedroom, 3.75 baths, soaring ceilings, GORGEOUS wood flooring and high end finishes/fixtures throughout! Entertaining will be a breeze with the huge OPEN floor plan boasting a beautiful modern accordion door - One that leads to the backyard oasis/pool/firepit. The Chefs kitchen has everything you want and need including a gas range/oven and cook top, double islands with granite countertops. The grand primary suite has a huge custom closet and spa-like bathroom. The list is endless! Create memories in this dream home! No HOA! YOU will LOVE this HOME!!!
$2,250,000
4822 E Flower Street Phoenix, AZ 85018
- Type:
- Single Family
- Sq.Ft.:
- 3,033
- Status:
- Active
- Beds:
- 4
- Lot size:
- 0.22 Acres
- Year built:
- 1956
- Baths:
- 4.00
- MLS#:
- 6759791
ADDITIONAL INFORMATION
Stunning ranch style renovation/ new build in one of Arcadia's most coveted neighborhoods! Great room w/ vaulted ceilings, custom beams and 2 sets of sliding doors for indoor/ outdoor living. New Andersen windows, European Oak wood floors & custom millwork t/o. Gourmet kitchen w/ quartz island, custom cabinetry, 48'' dual fuel range, leathered granite counters. Beautiful large butler's pantry w/ powder room. Separate media room/ den. Split floor plan w/ formal office and 3 bedrooms/ 2 baths in separate wing. Primary suite w/ vaulted ceilings and sliding doors to covered patio, marble oversized shower and custom walk-in closet. Backyard w/ covered patio & Belgard pavers, plenty of room for pool, Camelback mtn views. New plumbing, electrical, sewer lines, gas lines & 3 new HVAC units.
$2,100,000
3401 N 34TH Place Phoenix, AZ 85018
- Type:
- Single Family
- Sq.Ft.:
- 3,217
- Status:
- Active
- Beds:
- 4
- Lot size:
- 0.29 Acres
- Year built:
- 2016
- Baths:
- 4.00
- MLS#:
- 6759345
ADDITIONAL INFORMATION
In the highly desirable neighborhood of Pomelo Park, this Arcadia home has everything you need to make memories that will last a lifetime! This impressive 3,200+ sq ft, 4-bed/4-bath (three en-suite) home features 9-ft ceilings, split master plus a central office with pool/backyard views. As you arrive at the property you'll be impressed with the curb appeal of this home. Mature trees, white crossbuck ranch rail fence, and a three car epoxied garage with lots of extra parking space contribute to the initial impression that continues throughout this beautiful home. Step inside and you're greeted by a true indoor/outdoor living space. Double sided floor-to-ceiling sliding glass doors completely open the interior & make this home ideal for entertaining. The large open concept kitchen boasts marble countertops, two wall-mounted ovens, microwave drawer, side-by-side fridge/freezer combo, pot filler over the stove, a large island and walk-in pantry. There is an oversized farm sink with an additional sink in the kitchen island. The pool is great for year round usage with the newly installed and updated pool equipment, pool heater and salt cell. Additional backyard features include three built-in pool fountains, a heated outdoor shower, a covered oversize patio, built-in BBQ, and large grassy area. The home has energy saving spray foam wall insulation and a synthetic stucco exterior for ease of maintenance. Come and see for yourself why this home won't be on the market long!
$8,999,999
5814 E CAMELBACK Road Phoenix, AZ 85018
- Type:
- Single Family
- Sq.Ft.:
- 6,243
- Status:
- Active
- Beds:
- 5
- Lot size:
- 1.36 Acres
- Year built:
- 2024
- Baths:
- 5.00
- MLS#:
- 6759228
ADDITIONAL INFORMATION
Introducing an exquisite 5-bedroom, 5-bath luxury estate spanning 6,243 sqft, meticulously crafted by Architect David Dick and Two Hawks Designs & Development. This architectural masterpiece boasts high-end finishes throughout, blending elegance and functionality. The expansive layout includes a state-of-the-art gym, two resort-style pools, and a dedicated pickleball and baseball court, perfect for sports enthusiasts. Take in breathtaking Camelback and Papago mountain views while entertaining guests in the full outdoor kitchen,creating memorable moments against a stunning backdrop. This home is more than just a dwelling, it's a haven for entertainment and relaxation. Situated conveniently close to premier retail, top-notch entertainment venues, and exquisite dining options, it offers the perfect blend of luxury living and accessibility. Welcome to a lifestyle of sophistication and comfort.
$2,500,000
3816 N 53RD Way Phoenix, AZ 85018
- Type:
- Single Family
- Sq.Ft.:
- 2,752
- Status:
- Active
- Beds:
- 4
- Lot size:
- 0.36 Acres
- Year built:
- 1957
- Baths:
- 3.00
- MLS#:
- 6757152
ADDITIONAL INFORMATION
This is the quintessential Arcadia proper home. Located just steps to Hopi Elementary. This large lot offers plenty of space to entertain and relax at home. All new windows offer the natural light that we all love. The updated kitchen expands the possibilities of luxury life in Arcadia proper. Come tour this home today!
$2,599,000
3810 E Devonshire Avenue Phoenix, AZ 85018
- Type:
- Single Family
- Sq.Ft.:
- 3,653
- Status:
- Active
- Beds:
- 4
- Lot size:
- 0.2 Acres
- Year built:
- 2018
- Baths:
- 4.00
- MLS#:
- 6758748
ADDITIONAL INFORMATION
Welcome to this stunning 4-bedroom, 3.5-bathroom contemporary home in Phoenix! With 3,653 sq. ft. of beautifully designed living space, this home blends modern elegance with comfortable living. As you approach, you'll be greeted by the sleek desert front landscaping, featuring synthetic grass and a yard watering system for easy maintenance. Step inside to find a spacious interior with a mix of wood, stone, and carpet flooring, highlighted by a grand staircase, vaulted ceilings that enhance the open feel of the home. The living room boasts a cozy fireplace, perfect for relaxing evenings and open the beautiful accordion doors to create an outside entertaining space. The chef's kitchen is a standout feature, equipped with a walk-in pantry, kitchen island, and granite countertops. The eat-in kitchen layout is perfect for casual dining, with ample space for family and friends. The master suite, located upstairs, offers a full bathroom with a separate shower and tub, double sinks, large, custom walk-in closet and mountain views that can be enjoyed from the comfort of your private balcony. An additional bedroom downstairs provides flexibility for guests or a home office, and the upstairs laundry adds convenience to daily living. The outdoor space is an entertainer's dream, featuring several patios, built-in outdoor kitchen area with BBQ and refrigerator, multiple fire features and a sparkling private pool with 3 custom spillways and multi-color LED lighting. The backyard offers desert landscaping with synthetic grass, all maintained with a yard watering system, creating a serene and low-maintenance oasis. With an RV gate and parking, 2 garage spaces, and 2 additional slab parking spots, there's plenty of room for all your vehicles and toys. This home underwent extensive updates in 2018, including the flooring, wiring, plumbing, heating, cooling, roof, kitchen, bathrooms, and pool, ensuring a move-in-ready experience. 3rd bay garage was converted to an air-conditioned workout room. Located in a desirable community with mountain views, this property offers the best of luxury living in Phoenix.
- Type:
- Apartment
- Sq.Ft.:
- 1,184
- Status:
- Active
- Beds:
- 2
- Lot size:
- 0.03 Acres
- Year built:
- 1980
- Baths:
- 2.00
- MLS#:
- 6758925
ADDITIONAL INFORMATION
Price Improvement on this Gorgeous Condo in the Heart of Arcadia! Welcome to this beautiful oversized living space with galley kitchen and dual split floorplan bedrooms, perfect for modern living! Designed with convenience in mind, this condo boasts dual primary suites, each with a private full bath and vanity, walk-in closet and additional closet, making it ideal for shared living! The kitchen features granite countertops, stainless steel appliances and ample storage. Enjoy a private shaded balcony perfect for your morning coffee or simply relaxing. Recent updates in 2023 include a brand-new A/C and heating system! This wonderful gated community offers resort-style amenities, including a pool, spa, fitness center, and even a theater, surrounded by lush landscaping. You'll also enjoy the convenience of a covered parking space and plenty of open parking spaces in front of the unit. Location is everything, and this condo places you close to some of Arcadia's best restaurants, shopping at The Biltmore, and vibrant Scottsdale hotspots. Outdoor enthusiasts will love being minutes from Camelback Mountain and Piestewa Peak's hiking trails. Don't miss your chance to own a piece of Arcadia's charm and conveniencethis condo won't last long!
$2,400,000
3219 E Earll Drive Phoenix, AZ 85018
- Type:
- Multi-Family
- Sq.Ft.:
- n/a
- Status:
- Active
- Beds:
- n/a
- Year built:
- 1968
- Baths:
- MLS#:
- 6757778
ADDITIONAL INFORMATION
Advantageously positioned in an ideal centralized location, Earll at Arcadia (''the property'') is a 10-unit apartment community primely located to the North of the 32nd Street and Thomas Road intersection, in the heart of the Arcadia Lite Submarket. Its proximity to State Route 51, a major transportation artery, affords residents direct access to simple passage within desirable commute times to nearly any destination across The Valley. Some of those nearby destinations include a number of the most prominent employment and entertainment corridors in the state. Midtown is home to the Innovation Employment Corridor, which runs down Central Avenue, presenting employment opportunities from some of the most prolific companies in Arizona such as Banner Health and IBM. Additionally, the Biltmore Employment Corridor, where names such as Cisco and Charles Schwab are stationed, also offers numerous dining and entertainment amenities. Together, the innovation and Biltmore Corridors showcase over ±117,000 employees and ±3,300 employers. Completed in 1968, Earll at Arcadia is dominated by two-bedroom floorplans covering an average of 772 square feet - each equipped with an Individual washer and dryer. The entire community's exterior has been updated with new paint and landscaping, along with privatized patios added to each 1st floor unit. In addition, each unit's interior has been completely renovated with new stainless steel appliances, granite countertops, cabinets, flooring, fixtures and hardware.
- Type:
- Single Family
- Sq.Ft.:
- 1,658
- Status:
- Active
- Beds:
- 3
- Lot size:
- 0.15 Acres
- Year built:
- 1958
- Baths:
- 2.00
- MLS#:
- 6757102
ADDITIONAL INFORMATION
Welcome to 3418 E Montecito Ave, a charming home located in the highly desirable Arcadia Lite neighborhood of Phoenix. This inviting property features 3 bedrooms, 2 bathrooms, and over 1,600 sq. ft. of comfortable living space. Upon entering, you'll find a bright and spacious living area that seamlessly connects to a cozy dining space, ideal for both entertaining and everyday living. The primary suite offers a peaceful retreat with a generous walk-in closet and an en-suite bathroom featuring dual vanities and a walk-in shower. Two additional bedrooms provide flexibility for guests, family, or a home office. Step outside to the backyard oasis, complete with a covered patio, mature landscaping, and a sparkling pool—perfect for relaxing and enjoying the Arizona sunshine.
$1,499,995
3743 E HAZELWOOD Street Phoenix, AZ 85018
- Type:
- Single Family
- Sq.Ft.:
- 2,167
- Status:
- Active
- Beds:
- 3
- Lot size:
- 0.27 Acres
- Year built:
- 1952
- Baths:
- 2.00
- MLS#:
- 6756925
ADDITIONAL INFORMATION
Premium lower Arcadia opportunity on Hazelwood. Well cared for three bedroom and two baths plus office sits on 11,966 square foot lot including mature landscaping, large pool, barbeque area and a finished casita. Wonderful master suite with huge dual shower and walk in closet. Situated in one of the most desirable neighborhoods in Phoenix. Large .27 acre private lot is mid-block with no alley. Full remodel and addition completed in 2011 on this 2,167 sq ft home. This is a rare opportunity for a buyer to purchase a move-in ready home on Hazelwood at this price point. Otherwise, its a prime lot for a custom home.
- Type:
- Apartment
- Sq.Ft.:
- 1,364
- Status:
- Active
- Beds:
- 2
- Year built:
- 2004
- Baths:
- 2.00
- MLS#:
- 6756626
ADDITIONAL INFORMATION
**Gorgeous 2-bedroom condo in coveted Arcadia Grove mid-town location!**Appealing open floor plan with high ceilings, lots of natural light, neutral decor w/accent walls & wood-look laminate flooring.**The kitchen includes stainless steel appliances, granite-tile counters, pantry, and breakfast bar for casual dining.**Refrigerator, washer and dryer all included plus additional storage/pantry in laundry room.**Generous-sized master w/classic plantation shutters and walk-in closet.**Preferred ground level unit with direct 1-car garage access + detached 1 car garage.**Private, gated community offering pool & spa & covered ramada w/BBQ grills.**Conveniently located just minutes from bus stops, restaurants, shopping centers, airport and easy freeway access.**

Information deemed reliable but not guaranteed. Copyright 2024 Arizona Regional Multiple Listing Service, Inc. All rights reserved. The ARMLS logo indicates a property listed by a real estate brokerage other than this broker. All information should be verified by the recipient and none is guaranteed as accurate by ARMLS.
Phoenix Real Estate
The median home value in Phoenix, AZ is $413,000. This is lower than the county median home value of $456,600. The national median home value is $338,100. The average price of homes sold in Phoenix, AZ is $413,000. Approximately 52.06% of Phoenix homes are owned, compared to 40.81% rented, while 7.13% are vacant. Phoenix real estate listings include condos, townhomes, and single family homes for sale. Commercial properties are also available. If you see a property you’re interested in, contact a Phoenix real estate agent to arrange a tour today!
Phoenix, Arizona 85018 has a population of 1,591,119. Phoenix 85018 is less family-centric than the surrounding county with 30.89% of the households containing married families with children. The county average for households married with children is 31.17%.
The median household income in Phoenix, Arizona 85018 is $64,927. The median household income for the surrounding county is $72,944 compared to the national median of $69,021. The median age of people living in Phoenix 85018 is 34.1 years.
Phoenix Weather
The average high temperature in July is 104.5 degrees, with an average low temperature in January of 43.2 degrees. The average rainfall is approximately 9.2 inches per year, with 0 inches of snow per year.





