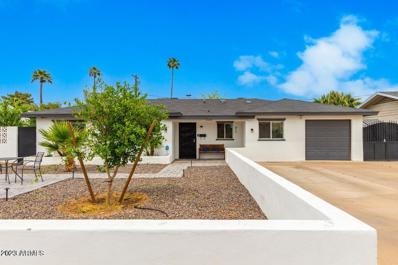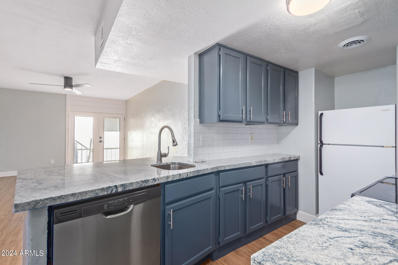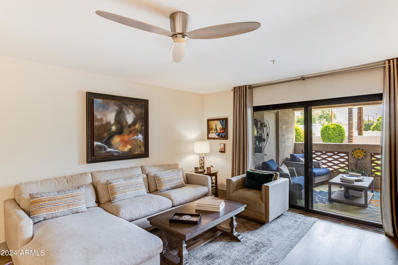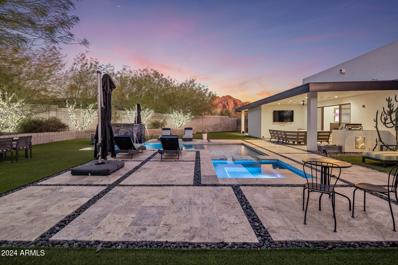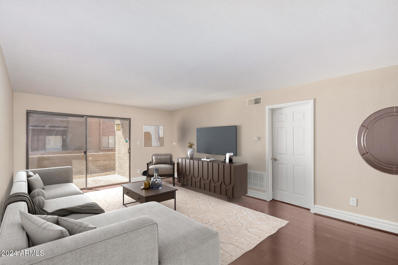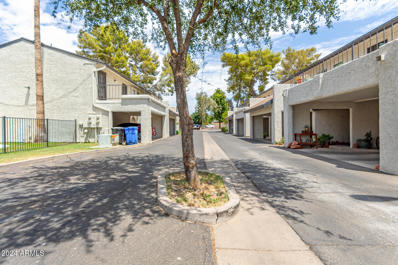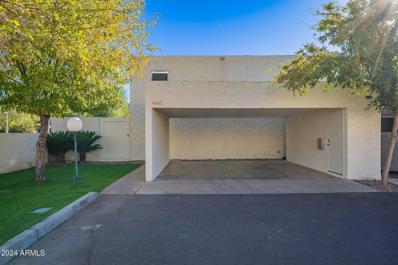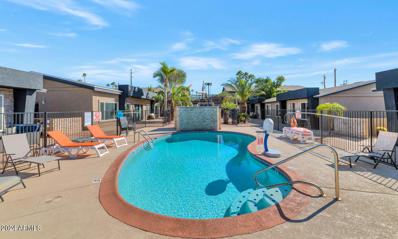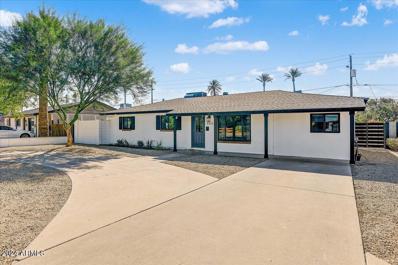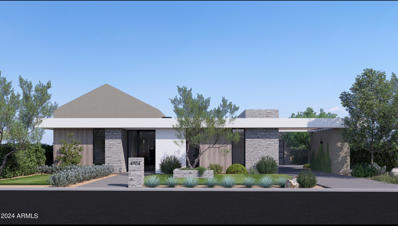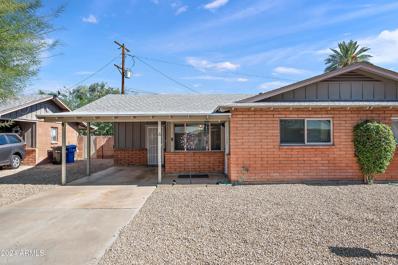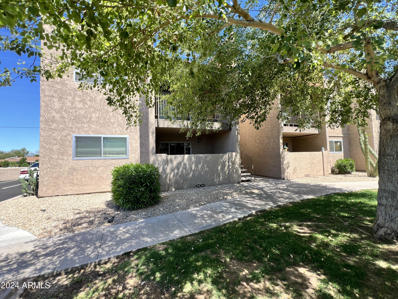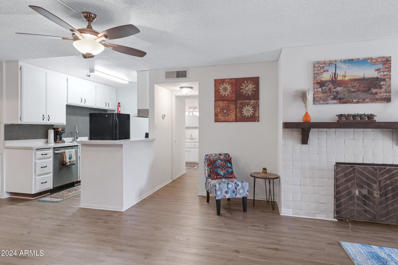Phoenix AZ Homes for Rent
$950,000
5320 E THOMAS Road Phoenix, AZ 85018
- Type:
- Single Family
- Sq.Ft.:
- 2,071
- Status:
- Active
- Beds:
- 4
- Lot size:
- 0.21 Acres
- Year built:
- 1954
- Baths:
- 3.00
- MLS#:
- 6779645
ADDITIONAL INFORMATION
Welcome Home to Thomas Rd in the coveted Arcadia Osborn neighborhood. Nearly every inch of this home has been remodeled &upgraded since 2019. Upgrades galore! Pull up & notice the semi-private front courtyard with an attached garage. Head inside and you will enter theheart of the home. This open concept living space brings together the dream white kitchen, dining space and family room complete with a wood burning fireplace. Bright neutral paint, faux like wood tiles & a vaulted ceiling complete w/ wooden beams, this space instantly feels cozy & welcoming. Checkout the master suite! This suite has an attached office/workout room/private living space w/ a private exit to the backyard. The en suite boasts separate sinks, separate tub and walk in shower & a custom walk-in closet (CONT) 2 of the additional bedrooms share a spacious guest bathroom with double sinks and ample storage. The 3rd bedroom has an en suite. The backyard is a true oasis. The custom heated pool was built in 2019 along with the addition of the new limestone pavers and tiles throughout the exterior. A private bar is set up that will be perfect for entertaining. Complete with electricity and AC, this space will be a hit!
$1,875,000
5513 E VERDE Lane Phoenix, AZ 85018
- Type:
- Single Family
- Sq.Ft.:
- 3,067
- Status:
- Active
- Beds:
- 5
- Lot size:
- 0.2 Acres
- Year built:
- 2024
- Baths:
- 5.00
- MLS#:
- 6775811
ADDITIONAL INFORMATION
Thomas James Homes welcomes you to this stunning NEW CONSTRUCTION home in a PRIME LOCATION! 5 bedrooms and 4.5 bathrooms. Enjoy a beautiful, open floorplan, with plenty of room for friends and family - perfect for entertaining. From a private courtyard you'll enter this home into an open foyer that spills into a great room with a dining area and an entertainer's dream kitchen with top-of-the-line appliances and a large island to gather around. Natural wood flooring throughout main living spaces alongside beautiful cabinets, tile, and quartz countertops give the space a luxurious aesthetic. This area leads out to your covered patio through large, multi-slide glass doors that let in wonderful natural light.
- Type:
- Apartment
- Sq.Ft.:
- 702
- Status:
- Active
- Beds:
- 1
- Lot size:
- 0.01 Acres
- Year built:
- 1969
- Baths:
- 1.00
- MLS#:
- 6779305
ADDITIONAL INFORMATION
- Type:
- Apartment
- Sq.Ft.:
- 1,277
- Status:
- Active
- Beds:
- 2
- Lot size:
- 0.03 Acres
- Year built:
- 1990
- Baths:
- 2.00
- MLS#:
- 6779143
ADDITIONAL INFORMATION
This beautifully remodeled condo in the most desirable building at The Meridian, it's just steps away from a resort-style pool, shopping, and dining. This 1277 square foot two-bedroom, two-bath condo has been meticulously reimagined. The interior boasts modern flooring, custom baseboards, unique doors, and a custom-designed media wall cabinet that enhances the living space. A custom designer kitchen with elegant cabinetry, a premium stainless Hansgrohe faucet, designer series Kitchenaid stainless steel appliances, a built-in 24'' two-zone beverage and wine center, and a stunning black satin granite countertop. Just wait if the living room and kitchen weren't enough to make your jaw drop. The large Pirmary suite includes a spa-like bath featuring a James Martin vanity, Taj Mahal quartzite countertops, a free-standing soaking tub, and designer Kohler fixtures. Additional features include custom-designed closets, designer lighting, a Nuvo water system, a new sliding glass patio door, new windows, and a solar patio sunshade. This condo offers a perfect blend of style, luxury, and efficiency in the heart of Arcadia and Biltmore living, making it an ideal place to call home.
$2,795,000
4102 E PALO VERDE Drive Phoenix, AZ 85018
- Type:
- Single Family
- Sq.Ft.:
- 3,326
- Status:
- Active
- Beds:
- 4
- Lot size:
- 0.43 Acres
- Year built:
- 2013
- Baths:
- 4.00
- MLS#:
- 6778613
ADDITIONAL INFORMATION
Experience the pinnacle of contemporary elegance and luxury in this exceptional home. Step inside to an open-concept layout bathed in natural light, highlighting exquisite stone finishes and wide plank wood flooring that flows throughout. The gourmet kitchen, ideal for entertaining, is adorned with sleek stone countertops, top-tier Viking appliances, a stunning lighting installation, and a seamless glass wine display with capacity for 180 bottles. Designed for the ultimate indoor/outdoor lifestyle, the spacious living area opens effortlessly to resort-style grounds through expansive pocket doors. Outside, an artistically designed pool and spa with a serene water feature creates a true oasis with several inviting outdoor patios offer breathtaking views of Camelback Mountain, each equipped with ceiling-mounted heaters or cozy fire features for year-round enjoyment. Retreat to the tranquil primary suite, filled with natural light and featuring a spa-like bathroom with a large seamless glass shower, modern soaking tub, and dual sinks. Three additional en-suite bedrooms provide ample space and privacy for family or guests. Ideally situated near premier attractions like Steak 44, Biltmore Fashion Park, Lifetime Fitness, and Scottsdale Fashion Square, this residence perfectly balances luxury and convenience. Embrace a lifestyle where every detail has been thoughtfully curated for refined, contemporary living.
- Type:
- Apartment
- Sq.Ft.:
- 1,184
- Status:
- Active
- Beds:
- 2
- Lot size:
- 0.03 Acres
- Year built:
- 1980
- Baths:
- 2.00
- MLS#:
- 6778507
ADDITIONAL INFORMATION
New Paint, Granite Counters, New Carpet - great location down the street from the new Global Ambassador Hotel, La Grande Orange, Postinos and more. Wood floors and tile throughout the open floor plan main spaces and convenient first-floor location. Custom Cabinets and full-size washer and dryer. Two bedrooms are both ensuite and have brand new carpet, and large walk-in closets. Near the pool, parking and community gym.
- Type:
- Townhouse
- Sq.Ft.:
- 1,242
- Status:
- Active
- Beds:
- 2
- Lot size:
- 0.03 Acres
- Year built:
- 1980
- Baths:
- 2.00
- MLS#:
- 6778461
ADDITIONAL INFORMATION
Welcome to your modern oasis in Phoenix—a stylish and meticulously designed 2-bedroom, 1.5-bathroom townhouse that perfectly blends urban convenience with a tranquil neighborhood ambiance. Situated in a prime location, this gem is just moments from Phoenix's top-rated dining and boutique shopping destinations, giving you the luxury of walkable city access without sacrificing peace and privacy. Step inside to discover an inviting, open-concept layout featuring chic concrete flooring, a sleek, industrial-style metal staircase, and soaring ceilings that amplify the space and light. The updated kitchen boasting stainless steel appliances and a layout that makes both daily meal prep and entertaining a joy. A convenient main-level powder room enhances the flow for you and your guests. Upstairs, you'll find two generously sized bedrooms, both with beautiful wood flooring that adds warmth and elegance. The primary suite features a spacious walk-in closet and a private balconyan ideal spot for your morning coffee or evening wind-down. The full bathroom on this level is tastefully designed, offering style and functionality in equal measure. Outside, escape to your private patio, where a charming swinging bench invites you to relax and unwind in a serene setting. Whether enjoying a peaceful morning or a cozy evening under the stars, this outdoor space is the perfect extension of your home's charm. This townhouse offers the best of both worlds: city living with easy access to urban amenities and a peaceful neighborhood vibe that feels worlds away. Don't miss the chance to make this thoughtfully crafted home yours!
$1,350,000
4662 N 40TH Street Phoenix, AZ 85018
- Type:
- Townhouse
- Sq.Ft.:
- 1,752
- Status:
- Active
- Beds:
- 2
- Lot size:
- 0.03 Acres
- Year built:
- 1973
- Baths:
- 2.00
- MLS#:
- 6778246
ADDITIONAL INFORMATION
Location! Location! Location! Come and see this stunning mid century townhome in the Bridgewood North 40 Community. Located in the highly sought after neighborhood of Arcadia Lite this home is move in ready. Floor to ceiling windows and pivot doors gives the floor plan the indoor/outdoor feel. Kitchen is beautifully appointed with warm wood custom cabinets with built in led lighting controlled by a state of the art Crestron system, built in Fisher and Paykel appliances with matching wood panels and stunning stone tops. Brand new hardwood floors on the stairs and throughout the second floor. Primary suite is on the second floor and it boasts a large walk-in dual head steam shower with body sprays, large soaking tub and gorgeous custom marble tiled walls. Large sliding pocket doors in both bedrooms. The second floor has a room down the hall from the primary that can be used for a closet or an in home office with a sliding pocket window and views of Camelback Mountain. Out back you have your own private pool with spill over spa. Large Ficus trees line the property and will provide additional privacy. Don't miss out on this Gem!!
- Type:
- Apartment
- Sq.Ft.:
- 900
- Status:
- Active
- Beds:
- 2
- Lot size:
- 0.02 Acres
- Year built:
- 1986
- Baths:
- 1.00
- MLS#:
- 6778066
ADDITIONAL INFORMATION
Gorgeous condo in the heart of Acacia! This 2 bed, 1 bath condo features modern tile flooring, light paint, granite countertops, and modern appliances. Huge patio in the front over looking the pool and sitting area with a fountain. This gated community of Acacia Condominiums includes a courtyard, community pool, & a basketball court. A+ location that is surrounded by award winning restaurants, shopping, and is close to the Biltmore, Downtown Phoenix, and Old Town Scottsdale. Hurry and see this before it is gone.
- Type:
- Apartment
- Sq.Ft.:
- 796
- Status:
- Active
- Beds:
- 1
- Lot size:
- 0.02 Acres
- Year built:
- 1974
- Baths:
- 1.00
- MLS#:
- 6777985
ADDITIONAL INFORMATION
Discover comfort and convenience in this spacious 1-bedroom, 1-bath ground-floor condo nestled in the desirable lower Arcadia area. Located just minutes from Sky Harbor Airport, Old Town Scottsdale, Tempe, and downtown Phoenix, this prime spot provides easy access to some of the Valley's best dining, shopping, and entertainment. Inside, you'll find a generously sized bedroom with a walk-in closet for ample storage. With a great interior location close to the pool and clubhouse, enjoy community amenities, including a heated pool, spa, workout room, and clubhouse—ideal for relaxation and an active lifestyle. This condo perfectly blends comfort and location for an exceptional living experience.
- Type:
- Townhouse
- Sq.Ft.:
- 1,651
- Status:
- Active
- Beds:
- 3
- Lot size:
- 0.03 Acres
- Year built:
- 2006
- Baths:
- 3.00
- MLS#:
- 6777309
ADDITIONAL INFORMATION
Welcome to 3441 E Avalon Dr, a beautifully designed residence nestled in a desirable neighborhood of Phoenix that is walking distance to Arcadia. This contemporary home features an open-concept layout, perfect for entertaining and everyday living. Natural light shines over the spacious kitchen and living area. This property features 3 total bedrooms with dual masters and upstairs laundry. Exit the 3rd story hallway to a spiral staircase that leads you to a spacious roof deck balcony with 360 degree views that range from the downtown Phoenix skyline to unobstructed views of Camelback mountain. This home is a rare find that combines modern living with a vibrant community feel. Don't miss your chance to make it yours!
$765,000
4214 N 35TH Place Phoenix, AZ 85018
- Type:
- Single Family
- Sq.Ft.:
- 1,365
- Status:
- Active
- Beds:
- 3
- Lot size:
- 0.14 Acres
- Year built:
- 1953
- Baths:
- 2.00
- MLS#:
- 6776791
ADDITIONAL INFORMATION
Turn key Arcadia Lite gem! Great opportunity to get into neighborhood. Spacious 3 bed/2bath Single family home. Situated in one of the valley's highly sought after locations. Walking distance to LGO & Postino's. Expansive front patio with flagstone, lattice cover, and pony block wall for added privacy. Open kitchen with newly added center island. Stainless appliances, granite counters, and subway tiled backsplash. Recessed can lighting & crown molding. Wood floors. Wood brining fireplace w/bookshelf built-ins. French doors to 3rd bedroom or potential living room. Updated hall bath features subway tile surround at tub and wainscoting. Primary suite has oversized bath with subway tilled walk-in shower and walk-in closet. Newly added play pool in 2023. Owner spent over 65k for pool- -and backyard landscape. Travertine pavers at rear covered patio/pool decking. Oversized interior laundry w/deco tile flooring.
$5,000,000
4959 E RED ROCK Drive Phoenix, AZ 85018
- Type:
- Single Family
- Sq.Ft.:
- 3,460
- Status:
- Active
- Beds:
- 4
- Lot size:
- 1.25 Acres
- Year built:
- 1964
- Baths:
- 3.00
- MLS#:
- 6775731
ADDITIONAL INFORMATION
Perched on the red rocks of Camelback, this hillside house boasts incredible views of the city to the south and stunning rock features as a surround. The main house has 3 bedrooms adorned with city views, with a guest house nestled underneath. The offset pool and spa are tucked against the mountain for an incredible combination of privacy and top of the rock atmosphere. The master suite has room to spare with a master bath that blends contemporary design with luxury features. The kitchen and dining room open to a living room and deck with indoor outdoor living in mind. An inviting gas fireplace serves as a feature to the living room inside while outdoor fire features lead you outside for sunny days and twinkling lights at night.
$3,200,000
3845 E WHITTON Avenue Phoenix, AZ 85018
Open House:
Sunday, 11/17 10:00-12:00PM
- Type:
- Single Family
- Sq.Ft.:
- 4,171
- Status:
- Active
- Beds:
- 5
- Lot size:
- 0.3 Acres
- Year built:
- 2024
- Baths:
- 5.00
- MLS#:
- 6775510
ADDITIONAL INFORMATION
Discover this breathtaking brand-new modern farmhouse in Arcadia. This exquisite residence seamlessly blends warmth and comfort with modern elements, creating a perfect backdrop for luxurious living. As you step inside, you'll find five spacious bedrooms, three with beautifully appointed en-suite bathrooms, ensuring comfort and privacy for family and guests alike. The dedicated office space offers a quiet retreat for remote work or creative pursuits, while the inviting teen room serves as a versatile haven for relaxation and study. Outside, discover your own private oasis with a sparkling pool, ideal for entertaining or enjoying tranquil afternoons in the sun. Guests will appreciate the charm and comfort of the flex-use guest house, providing a welcoming escape from the main residence. For fitness enthusiasts, the dedicated Peloton room off the primary suite makes it easy to stay active at any time. Completing this remarkable property is a three-car garage, offering ample space for vehicles and storage while perfectly balancing practicality and luxury. Located in the sought after Arcadia neighborhood, you'll enjoy mountain views, the latest dining concepts, and a vibrant community atmosphere. Don't miss the chance to make this extraordinary home your own. Schedule a tour today and immerse yourself in the perfect blend of style, comfort, and modern living!
- Type:
- Single Family
- Sq.Ft.:
- 1,662
- Status:
- Active
- Beds:
- 3
- Lot size:
- 0.16 Acres
- Year built:
- 1955
- Baths:
- 2.00
- MLS#:
- 6777306
ADDITIONAL INFORMATION
Discover this turnkey gem in the heart of Arcadia Lite! This beautifully upgraded 3-bedroom, 2-bathroom home has it all. Step into a bright and open floor plan that flows seamlessly through a spacious great room. The kitchen, fully remodeled in 2020, features an oversized island with elegant quartz countertops, premium Bosch appliances, a Z-line gas range, & timeless white cabinetry with ample storage. An integrated beverage refrigerator and large island make it perfect for entertaining, while the kitchen opens to a welcoming living space ideal for relaxation. Both bathrooms were remodeled in 2018, and recent updates include a new roof and HVAC system in 2023. Additional upgrades include an upgraded electrical panel and car outlet (2020) and new windows installed in 2019. Each bedroom. offers California Closets, maximizing storage and style. Outside, enjoy a spacious grassy backyard with stunning views of Camelback Mountain. Located near Arcadia Lite's best spotsLGO, Ingo's, Postino's, shopping, and morethis home perfectly balances luxury, convenience, and style.
$4,500,000
4704 N 40TH Place Phoenix, AZ 85018
- Type:
- Single Family
- Sq.Ft.:
- 5,007
- Status:
- Active
- Beds:
- 5
- Lot size:
- 0.37 Acres
- Baths:
- 6.00
- MLS#:
- 6777137
ADDITIONAL INFORMATION
Your dream home in the desirable Arcadia area of Phoenix is coming Spring 2025! Take advantage of pre-completion pricing! This stunning residence will offer unparalleled luxury & comfort across its expansive layout. This home is designed for the ultimate in spacious living. Upon entering, you are led seamlessly into the grand living spaces filled with natural light & high ceiling. The gourmet kitchen is a chef's delight, featuring Wolf/Subzero appliances, custom cabinetry, a nicely appointed back kitchen, a large island perfect for both cooking & entertaining while overlooking the backyard oasis. Adjacent is the formal dining room, ideal for hosting dinner parties & gatherings. The primary suite is a true retreat, complete w/a soaking tub, dual vanities, & a large walk-in shower for 2. Each additional bedroom includes its own ensuite. The outdoor area is an oasis unto itself, with a sparkling pool & soothing spa where you can relax & unwind. The expansive patio & landscaped grounds provide ample space for outdoor dining, lounging, & enjoying the Arizona sunshine year round. Additional features of this exceptional home include: High ceilings & an abundant of natural light throughout. A spacious family room perfect for casual gatherings. State of the art technology & smart home capabilities. Three car garage with ample storage space. Located in the Arcadia area, this home is in Hopi Elementary boundaries and a 3 minute drive to Phoenix Country Day School. offers easy access to upscale shopping, dining, & entertainment. Enjoy the nearby hiking trails of Camelback Mountain or some of the finest golf courses.
$2,400,000
5112 N 35TH Street Phoenix, AZ 85018
- Type:
- Single Family
- Sq.Ft.:
- 4,093
- Status:
- Active
- Beds:
- 5
- Lot size:
- 0.26 Acres
- Year built:
- 1978
- Baths:
- 4.00
- MLS#:
- 6777220
ADDITIONAL INFORMATION
Turkey, completely remodeled 2 story home in highly desirable Biltmore Heights neighborhood. Charming 5 bed, 3.5 bath home with bright natural light with white oak flooring & chef's kitchen with white custom cabinets, quartz waterfall island, & stainless-steel appliances. Split floorplan where primary bedroom includes dual sink vanity, oversized shower with freestanding tub, & walk-in closet. Backyard perfect for entertaining with pool, covered patio, & vegetable garden. Upstairs you will find five additional rooms, including a massive flex room that can be used as a loft, bedroom, game room or office. Home also features huge laundry room with farmhouse sink, quartz counters & mud room area. Prime location, minutes from the best shops, restaurants and amenities in both Arcadia & Old Town.
- Type:
- Townhouse
- Sq.Ft.:
- 945
- Status:
- Active
- Beds:
- 2
- Lot size:
- 0.02 Acres
- Year built:
- 1963
- Baths:
- 2.00
- MLS#:
- 6776652
ADDITIONAL INFORMATION
Discover this charming 13 unit cul-de-sac community! Located just outside the vibrant Arcadia Lite & Biltmore area, you are minutes away from all the best shopping, dining, coffee shops, fitness studios and more! Step inside and enjoy a great floor plan-with 2 ensuite bedrooms/bathrooms and an updated look throughout! Newer Pella windows, bedroom flooring and a 2024 water heater! You'll love the spacious & low maintenance patio to enjoy your morning coffee, host family & friends and the perfect space for your pets! With a nice neutral palette, this home has an inviting and cozy vibe making you feel right at home!
- Type:
- Apartment
- Sq.Ft.:
- 1,178
- Status:
- Active
- Beds:
- 3
- Lot size:
- 0.02 Acres
- Year built:
- 1988
- Baths:
- 3.00
- MLS#:
- 6776466
ADDITIONAL INFORMATION
Great 85018 location with a REALLLY short drive to lots of fun areas of the valley. Old town to downtown, midtown to Tempe are all at your doorstep. This 3/2 has laundry in the unit, a single car garage, easy access to the pool and a great balcony off of the primary suite. This would be a great lock and leave seasonal property or something you can enjoy year-round.
$720,000
3135 N 34TH Street Phoenix, AZ 85018
- Type:
- Single Family
- Sq.Ft.:
- 1,670
- Status:
- Active
- Beds:
- 4
- Lot size:
- 0.15 Acres
- Year built:
- 1950
- Baths:
- 3.00
- MLS#:
- 6776317
ADDITIONAL INFORMATION
Located on a newly landscaped, low maintenance corner lot with 2 RV gates, this extensively remodeled 1950 home in the heart of Phoenix (85018) features a unique layout that includes an attached 1 bed, 1 bath in-law suite with a separate front entrance, backyard access, and a door that connects it to the rest of the home. With a total of 4 bedrooms, 3 baths, 2 kitchens, and 2 living areas, the floorplan offers numerous possible uses. The kitchens have stainless appliances, quartz counters, and white shaker cabs. The primary bedroom has a computer nook, spacious walk-in closet, private bath, and an exit to the patio/backyard. Relax on the large covered front porch or covered patio w 2 ceiling fans. Seller is providing AHS Home Warranty worth $450. Several years in the making, don't miss.
$1,295,000
5431 E PINCHOT Avenue Phoenix, AZ 85018
- Type:
- Single Family
- Sq.Ft.:
- 2,508
- Status:
- Active
- Beds:
- 4
- Lot size:
- 0.2 Acres
- Year built:
- 1955
- Baths:
- 3.00
- MLS#:
- 6775604
ADDITIONAL INFORMATION
This darling cottage style home is the epitome of Arcadia Osborn with charming curb appeal, living spaces full of personality, and a yard that's great for kids and adults alike. The open floor plan is loaded with character, and natural sunlight fills every space. The island kitchen has pristine white cabinetry, stainless steel appliances and marble countertops which is exactly what buyers are looking for. The family room is a wonderful space, there's a separate den that can easily double as a playroom, the formal dining room is lovely, the primary suite is beautiful, and the primary bath has fantastic designer accents. Outside is home to a spacious covered patio, great looking pool and a large grassy yard. Enjoy a cool evening sitting around the firepit. (see more) There's even a free standing air conditioned structure that would make for an impressive home gym, painter's studio or office. Located in an excellent neighborhood, this special residence works for a growing family, a single, and empty nesters alike. Simply put, it's perfect!
$3,369,000
5215 E Lafayette Boulevard Phoenix, AZ 85018
- Type:
- Single Family
- Sq.Ft.:
- 5,209
- Status:
- Active
- Beds:
- 5
- Lot size:
- 0.84 Acres
- Year built:
- 1962
- Baths:
- 6.00
- MLS#:
- 6775398
ADDITIONAL INFORMATION
Welcome to a rare mid-century modern retreat on a huge 36,440 sq. ft. lot updated to todays standards. This 4,305-square-foot main house, plus an additional 904-square-foot guest house, offers four bedrooms and 4.5 baths in the main home, brand new roof and high-efficiency AC units, both with a 10-year warranty. The open layout, floor-to-ceiling glass walls, and iconic architectural lines draw in natural light and frame stunning views of entire Camelback Mountain. The guest house is equipped with a full bath, kitchenette, and private entrance. The expansive backyard is ready for gatherings, with a bocce ball court, sand volleyball court, peaceful pavilion and firepit. Original Architecture done by George Kenneth Rubel.
$1,925,000
3410 N 45TH Place Phoenix, AZ 85018
- Type:
- Single Family
- Sq.Ft.:
- 3,193
- Status:
- Active
- Beds:
- 6
- Lot size:
- 0.26 Acres
- Year built:
- 1955
- Baths:
- 5.00
- MLS#:
- 6775354
ADDITIONAL INFORMATION
This beautifully remodeled home in the highly desirable Arcadia Osborn area offers a perfect blend of modern luxury and timeless charm. The property boasts a newer roof, AC, and updated electrical, ensuring peace of mind for years to come. The convenient split floorplan features 2 Jack & Jill bathrooms, a lovely powder room, and a separate pool house (or guest house), perfect for entertaining or relaxing by the pool. The home is packed with high-end & eco-friendly upgrades including Control 4 home automation, surround sound, pool automation, security cameras, and a tankless water heater. You'll love the vaulted ceilings, spray foam insulation, and wide-plank wood floors throughout. The chef's kitchen is outfitted with a 66'' commercial fridge and an outdoor kitchenfor seamless indoor- outdoor living. Step outside to enjoy mature landscaping, a sparkling pool with deck jets and a Baja shelf, automated misting, and a back porch with automated shades. The property also comes equipped with electric car chargers and garage storage. TVs & appliances convey with the sale, making this home truly move-in ready!
- Type:
- Apartment
- Sq.Ft.:
- 848
- Status:
- Active
- Beds:
- 2
- Lot size:
- 0.02 Acres
- Year built:
- 1974
- Baths:
- 1.00
- MLS#:
- 6775304
ADDITIONAL INFORMATION
Located in the area of Arcadia. This First floor unit offers 2 bedrooms and 1 bath. Nice open floor plan with tile in all the right places, fireplace and a private patio area. Enjoy the resort style amenities to include a pool, spa, BBQ area and recreation center. Easy access to 3 major highways including the Loop 101, 202 and the 143. Close to shopping, dining, hiking at Camelback Mountain and easy access to Sky Harbor and public transportation.
- Type:
- Apartment
- Sq.Ft.:
- 796
- Status:
- Active
- Beds:
- 1
- Year built:
- 1974
- Baths:
- 1.00
- MLS#:
- 6775137
ADDITIONAL INFORMATION
2nd-floor unit comes turn-key, complete with all furnishings, right down to the silverware—just unpack and enjoy! Discover the perfect blend of style and convenience with this fully furnished, move-in ready 1-bedroom, 1-bath condo, ideally located in the vibrant neighborhood of Arcadia. Thoughtfully updated with luxury vinyl flooring throughout, sleek stainless steel appliances, and a chic vanity in the updated bathroom, this home exudes modern elegance. Bonus - HOA recently replaced roofs. Enjoy resort-style living with access to community amenities, including a pool, spa, BBQ grills, and a recreation center. With easy access to Sky Harbor Airport, this condo is perfect for seasonal residents, full time residents and frequent travelers. Just unpack, relax, and enjoy!

Information deemed reliable but not guaranteed. Copyright 2024 Arizona Regional Multiple Listing Service, Inc. All rights reserved. The ARMLS logo indicates a property listed by a real estate brokerage other than this broker. All information should be verified by the recipient and none is guaranteed as accurate by ARMLS.
Phoenix Real Estate
The median home value in Phoenix, AZ is $413,000. This is lower than the county median home value of $456,600. The national median home value is $338,100. The average price of homes sold in Phoenix, AZ is $413,000. Approximately 52.06% of Phoenix homes are owned, compared to 40.81% rented, while 7.13% are vacant. Phoenix real estate listings include condos, townhomes, and single family homes for sale. Commercial properties are also available. If you see a property you’re interested in, contact a Phoenix real estate agent to arrange a tour today!
Phoenix, Arizona 85018 has a population of 1,591,119. Phoenix 85018 is less family-centric than the surrounding county with 30.89% of the households containing married families with children. The county average for households married with children is 31.17%.
The median household income in Phoenix, Arizona 85018 is $64,927. The median household income for the surrounding county is $72,944 compared to the national median of $69,021. The median age of people living in Phoenix 85018 is 34.1 years.
Phoenix Weather
The average high temperature in July is 104.5 degrees, with an average low temperature in January of 43.2 degrees. The average rainfall is approximately 9.2 inches per year, with 0 inches of snow per year.
