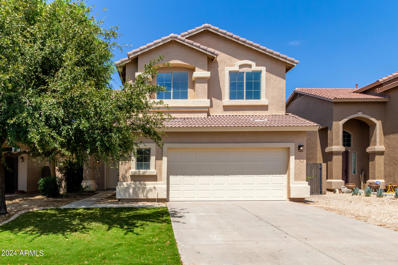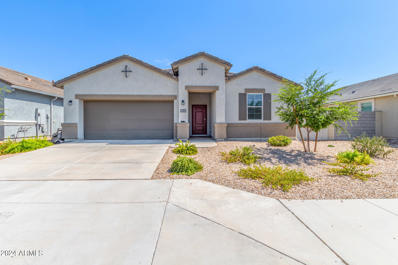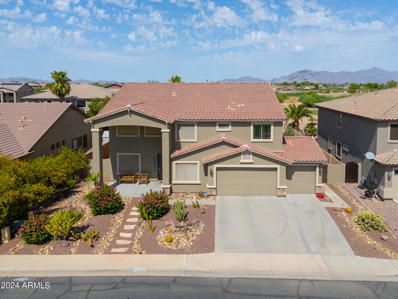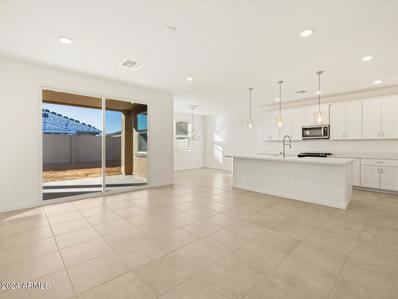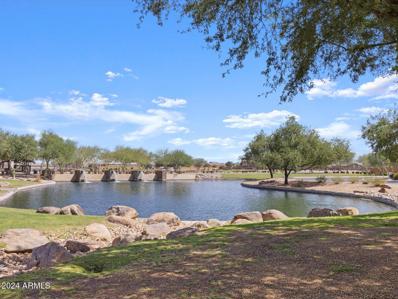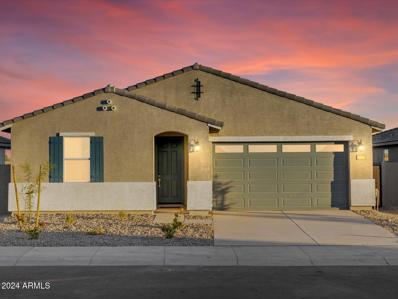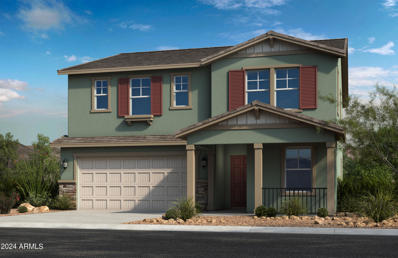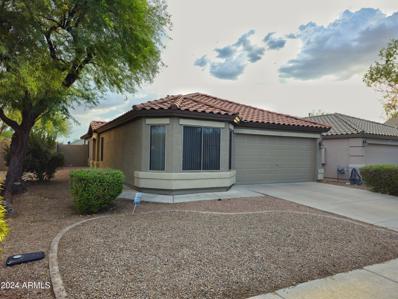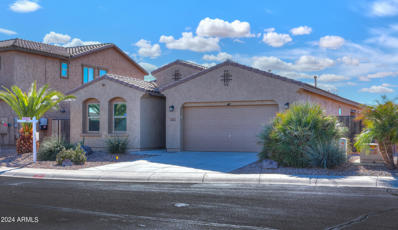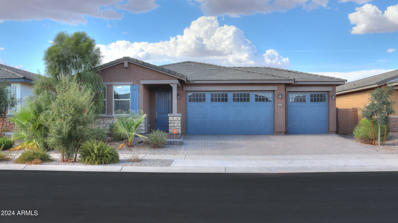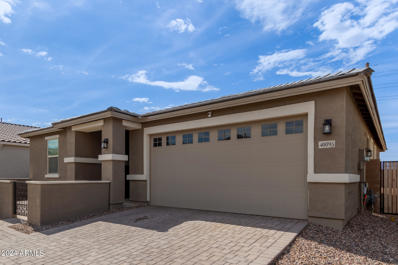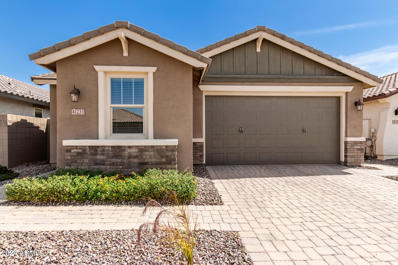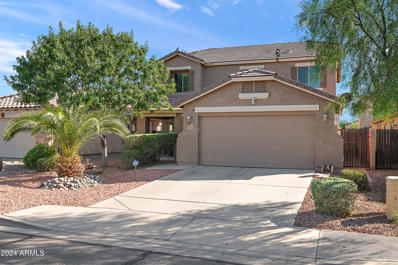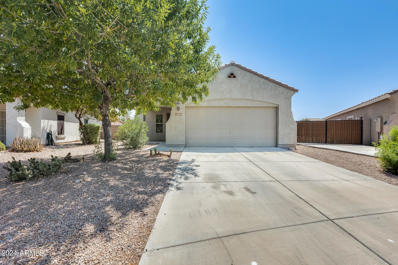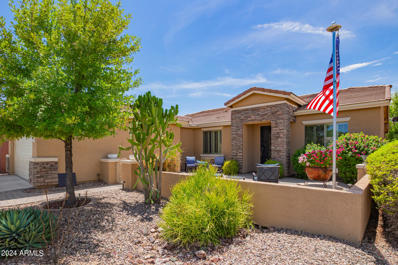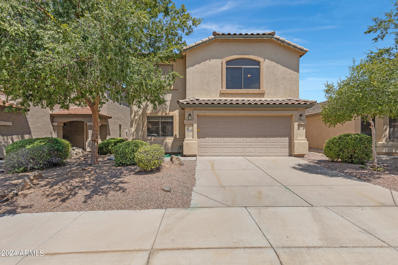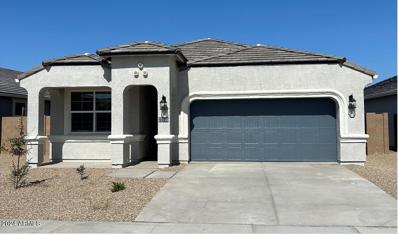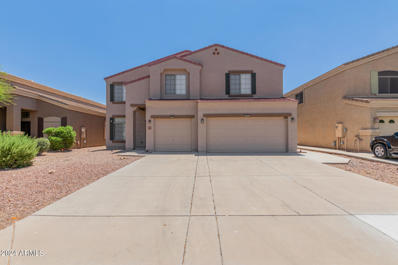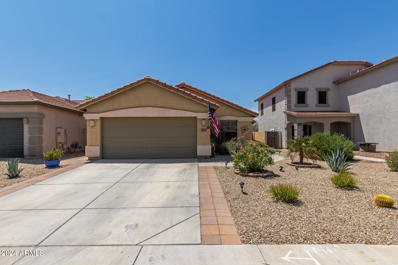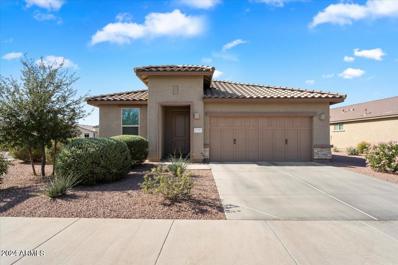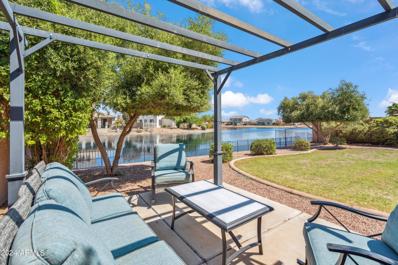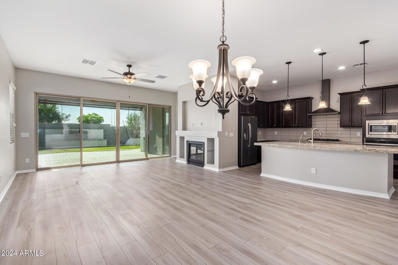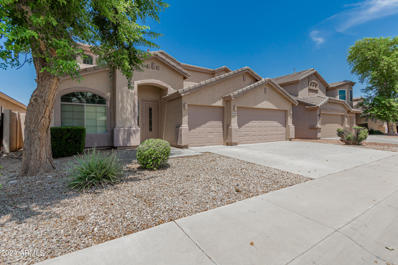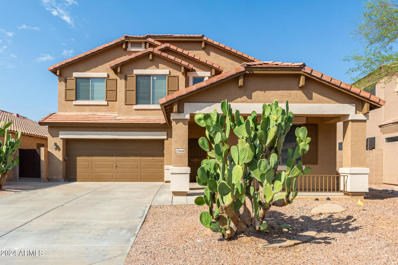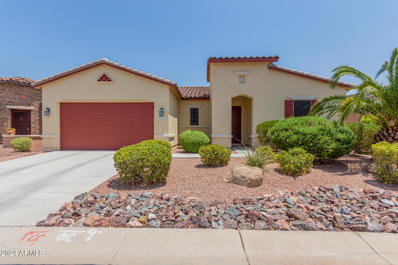Maricopa AZ Homes for Rent
- Type:
- Single Family
- Sq.Ft.:
- 2,413
- Status:
- Active
- Beds:
- 4
- Lot size:
- 0.16 Acres
- Year built:
- 2002
- Baths:
- 3.00
- MLS#:
- 6741777
ADDITIONAL INFORMATION
Beautiful remodeled home in a great neighborhood! Home comes with a large kitchen with dual tone shaker cabinets, quartz countertops, a pantry and stainless steel appliances. Stunning remodeled master bathroom with beautiful vanities and large walk in shower and modern bathtub. All bathrooms have been updated with new vanities and updated fixtures. New Carpet in the bedrooms and new Luxury vinyl throughout high traffic areas of the house. Upgraded fixtures along with Delta Faucets throughout! Large backyard with built in BBQ and artificial grass in the front yard for low maintenance. Property comes with a two car garage. Definitely a must see home!
- Type:
- Single Family
- Sq.Ft.:
- 2,057
- Status:
- Active
- Beds:
- 4
- Lot size:
- 0.16 Acres
- Year built:
- 2023
- Baths:
- 2.00
- MLS#:
- 6741648
ADDITIONAL INFORMATION
This stunning home features 4 bedrooms, 2 baths, and a 2-car garage. Step inside to a beautifully designed open floor plan with tile flooring, recessed lighting, and sliding glass doors that open to a peaceful patio. The immaculate kitchen boasts ample cabinetry with crown molding, stainless steel appliances, a prep island with breakfast bar, and sleek granite countertops. The spacious primary bedroom offers plush carpeting, a private bath with dual sinks, and a walk-in closet. Relax in the serene backyard with a paver patio and easy-care artificial turf. Your perfect home awaits!
- Type:
- Single Family
- Sq.Ft.:
- 4,152
- Status:
- Active
- Beds:
- 5
- Lot size:
- 0.24 Acres
- Year built:
- 2005
- Baths:
- 3.00
- MLS#:
- 6741286
ADDITIONAL INFORMATION
Welcome to this stunning, updated Maricopa home! With breathtaking golf course and mountain views, this spacious property offers the best the Valley of the Sun has to offer. As you enter the home, you are welcomed by open living areas perfect for entertaining. The home also features generously sized bedrooms, including a lavish downstairs master with spa-like bathroom complete with custom walk-in shower. Large windows throughout showcase the beautiful surroundings. Step outside to your private oasis, where a heated pool and putting green invite year-round enjoyment. The expansive patio area is ideal for hosting barbecues, relaxing in the sun, or simply taking in the serene golf course and mountain views. NEW AC units in 2021 and NEW water heater in 2024!
- Type:
- Single Family
- Sq.Ft.:
- 2,140
- Status:
- Active
- Beds:
- 4
- Lot size:
- 0.14 Acres
- Year built:
- 2024
- Baths:
- 3.00
- MLS#:
- 6741368
ADDITIONAL INFORMATION
BRAND NEW - Now INCLUDING washer/dryer/refrigerator and blinds! Brand New energy efficient home! Residents love this amenity-rich community which will feature a covered pavilion, catch and release fishing lake, pickleball court, corn hole, BBQ grills and more. This home has an impressive and spacious living concept. With 4 bedrooms, 2 baths a large great room and dining space that takes center stage, providing an ideal setting for entertaining friends and family. White cabinets and quartz countertops with a generous amount of tile compliment this beautiful home. Each of our homes is built with innovative, energy-efficient features designed to help you enjoy more savings, better health, real comfort and peace of mind.
- Type:
- Single Family
- Sq.Ft.:
- 2,140
- Status:
- Active
- Beds:
- 4
- Lot size:
- 0.14 Acres
- Year built:
- 2024
- Baths:
- 3.00
- MLS#:
- 6741333
ADDITIONAL INFORMATION
BRAND NEW - Now INCLUDING washer/dryer/refrigerator and blinds! Brand New energy efficient home! Residents love this amenity-rich community which will feature a covered pavilion, catch and release fishing lake, pickleball court, corn hole, BBQ grills and more. This home has an impressive and spacious living concept. With 4 bedrooms, 2 baths a large great room and dining space that takes center stage, providing an ideal setting for entertaining friends and family. White cabinets and granite counters with a generous amount of tile compliment this beautiful home. Each of our homes is built with innovative, energy-efficient features designed to help you enjoy more savings, better health, real comfort and peace of mind.
- Type:
- Single Family
- Sq.Ft.:
- 2,014
- Status:
- Active
- Beds:
- 4
- Lot size:
- 0.14 Acres
- Year built:
- 2024
- Baths:
- 3.00
- MLS#:
- 6741261
ADDITIONAL INFORMATION
Looking for amenities, we got it! This community will feature a covered pavilion, zipline, pickleball court, corn hole, BBQ grills and more! Now INCLUDING washer/dryer/refrigerator and blinds! Whether you're hosting a dinner party or preparing a casual meal, this kitchen has everything you need featuring White cabinets with hardware, granite countertops and a generous amount of tile! This open layout encourages a welcoming atmosphere for gatherings and socializing while offering 4 bedrooms and 2 1/2 baths with a separate tub and shower in the primary bathroom. Each of our spray foam insulated homes is built with innovative, energy-efficient features designed to help you enjoy more savings, better health, real comfort and peace of mind.
- Type:
- Single Family
- Sq.Ft.:
- 2,373
- Status:
- Active
- Beds:
- 3
- Lot size:
- 0.14 Acres
- Year built:
- 2024
- Baths:
- 3.00
- MLS#:
- 6741258
ADDITIONAL INFORMATION
BRAND NEW KB HOME! This two-story home features an 8-ft. entry door and 9-ft. first floor ceilings. The open floor plan boasts a spacious great room with a sliding door leading to the charming covered back patio, perfect for entertaining loved ones. The kitchen showcases 42-in. upper cabinets, quartz countertops and a large center island with included pendent light prewire. The first level also includes a versatile den and adjacent powder bath. Moving upstairs, the spacious loft makes a perfect home office or recreation room. The primary suite features a walk-in closet, and the luxurious primary bath boasts an extended dual sink vanity, a walk-in shower, and separate 42-in. garden tub.
- Type:
- Single Family
- Sq.Ft.:
- 1,481
- Status:
- Active
- Beds:
- 3
- Lot size:
- 0.11 Acres
- Year built:
- 2003
- Baths:
- 2.00
- MLS#:
- 6741071
ADDITIONAL INFORMATION
PRIVATE POOL home in the golf course community of Rancho El Dorado. This home is immaculate and move-in ready. North/South exposure, blinds and sunscreens on windows to keep the house cool. This home is a popular split floorplan with 3 bedroom as well as a den, and a large great room. No neighbors to the rear for added privacy.
- Type:
- Single Family
- Sq.Ft.:
- 1,803
- Status:
- Active
- Beds:
- 3
- Lot size:
- 0.17 Acres
- Year built:
- 2013
- Baths:
- 2.00
- MLS#:
- 6740762
ADDITIONAL INFORMATION
Single Story WATERFRONT property in the highly desirable Lakes at Rancho El Dorado community! Southern exposure on this 3 bdroom, 2 bath home + a DEN has the perfect open concept floorplan with a split master. Large den with french doors could easily be utilized as a 4th bedroom. The gorgeous kitchen overlooks the dining space & great room and features granite counters, custom ceramic tile, an island w/breakfast bar, stainless steel appliances, gas range & staggered upgraded cabinets with crown molding. Large master bedroom has an attached bathroom, walk-in closet & a separate entrance to private back patio! WRAP AROUND patio with beautiful pergola & custom pull down shades. Oversized garage (4ft larger), smart key, water softener system and reverse osmosis, ext. paint in 2020. RV GATE
- Type:
- Single Family
- Sq.Ft.:
- 2,028
- Status:
- Active
- Beds:
- 4
- Lot size:
- 0.16 Acres
- Year built:
- 2021
- Baths:
- 3.00
- MLS#:
- 6740498
ADDITIONAL INFORMATION
Welcome to your dream home in one of the most sought-after communities. This stunning residence boasts a spacious 3-car garage. Inside, you'll find 4 generously-sized bedrooms and 3 modern bathrooms, offering ample space for family and guests. The flexible layout includes a versatile flex room, ideal for a home office, gym, or playroom, ensuring this home adapts to your lifestyle. With 9-foot ceilings and elegant tile flooring throughout, the open and airy design exudes sophistication and comfort. Meticulously maintained, this home is move-in ready and awaits your personal touch. Don't miss the opportunity to live in this beautiful area, where community amenities and the tranquil lake setting create the perfect backdrop for your new life.
- Type:
- Single Family
- Sq.Ft.:
- 1,735
- Status:
- Active
- Beds:
- 3
- Lot size:
- 0.15 Acres
- Year built:
- 2021
- Baths:
- 2.00
- MLS#:
- 6740486
ADDITIONAL INFORMATION
Welcome Home to this Beautiful Home located in a great neighborhood in Maricopa City. This home boasts 1735 Sq feet and all on one level. It has 3 bedrooms, 2 bathrooms, + a Den. All appliances come with the property along with a new water softener system, and R/O system. The split bedroom floor plan offers a private master suite with large walk-in closet at the back of the home. The spacious den is perfect for a home office or study. This home is a must see in person.
- Type:
- Single Family
- Sq.Ft.:
- 1,907
- Status:
- Active
- Beds:
- 4
- Lot size:
- 0.12 Acres
- Year built:
- 2019
- Baths:
- 3.00
- MLS#:
- 6740377
ADDITIONAL INFORMATION
Looking for a place to call home? this charming 4 bedroom 2.5 bathroom property is the one for you! Lovely curb appeal w/ a 2 car garage, paver pathways, & brick facade. Discover the cozy courtyard, ideal for relaxing during the evenings. Inside, you will find high ceilings & open floor plan. The spacious great room provides backyard access. The eat-in kitchen features wood cabinets, granite counters, recessed lighting, built-in appliances, & an island w/breakfast bar. The main bedroom enjoys soft carpet & barn door opening to the ensuite w/dual sinks, raindrop shower, & a walk-in closet. A relaxing covered patio, natural desert landscape, & enough space for all your gatherings are some of the features of the backyard. Fantastic location near parks & schools! This value won't disappoint!
- Type:
- Single Family
- Sq.Ft.:
- 2,011
- Status:
- Active
- Beds:
- 3
- Lot size:
- 0.12 Acres
- Year built:
- 2006
- Baths:
- 3.00
- MLS#:
- 6739378
ADDITIONAL INFORMATION
Don't Miss Out on This Rare Opportunity with an Assumable Low 3.5% Interest Rate! Welcome to your home in the serene Senita community, where tranquility meets modern living. This is not just a home—it's the lifestyle upgrade you've been waiting for. As you pull up, you're greeted by a charming covered front patio that overlooks lush, maintenance-free greenery—perfect for your morning coffee or evening relaxation. Step inside, and you're immediately enveloped in a thoughtfully designed open layout, draped in a sophisticated tiffany blue that sets the stage for effortless family living and stylish entertaining. Upstairs, the spacious loft offers endless possibilities. Whether you're envisioning a home office, a playroom for the kids, or a cozy nook for movie nights, this space adapts to your lifestyle. The generously sized bedrooms are just waiting for your personal touch, with the full primary suite serving as your private retreat. And let's talk about that backyarda true gem! With an oversized covered patio and pristine turf, it's designed for low maintenance and high enjoyment. Whether you're hosting weekend barbecues or unwinding with a good book, this space is ready for whatever you have in mind. This home is perfectly positioned, combining peaceful suburban living with easy access to all the amenities you need. You're just 2 minutes away from Sprouts, Marshalls, and close to the community center at Copper Sky. Plus, it faces the green belt, offering pleasant views right from your upstairs loft. It's not just a home, it's a lifestyle. Ready to make it yours?
- Type:
- Single Family
- Sq.Ft.:
- 1,100
- Status:
- Active
- Beds:
- 2
- Lot size:
- 0.15 Acres
- Year built:
- 2009
- Baths:
- 2.00
- MLS#:
- 6740329
ADDITIONAL INFORMATION
Welcome to this charming 2-bedroom, 2-bathroom home located in a tranquil community. This cozy unit exudes a warm and homey vibe, featuring a family room with sunscreen windows and carpeted floors. The downstairs primary bedroom includes a full bath with a separate shower and tub. The second bedroom boasts a built-in walk-in closet. The kitchen is equipped with a breakfast bar, built-in microwave, and laminate counters. Step outside to the covered patio, which overlooks a neat backyard enclosed by block fencing for privacy. This well-maintained home is also a great investment property or starter home!
Open House:
Saturday, 11/23 11:00-2:00PM
- Type:
- Single Family
- Sq.Ft.:
- 2,182
- Status:
- Active
- Beds:
- 2
- Lot size:
- 0.15 Acres
- Year built:
- 2004
- Baths:
- 2.00
- MLS#:
- 6740214
ADDITIONAL INFORMATION
Welcome to your dream home in the highly sought-after Province +55 adult community! This beautifully updated Lilac floor plan offers both luxury and convenience, with a host of modern features and amenities. As you approach the home, you'll be greeted by an expansive, enclosed courtyard, perfect for enjoying your morning coffee or evening relaxation. Step inside to discover a gourmet kitchen that boasts stainless steel appliances, quartz countertops, crown molding on cabinets, pull-out drawers, a wall oven and microwave, and 5-burner gas cooktop. The kitchen seamlessly opens to the Great Room, making it ideal for entertaining. Recent updates include a new roof, primary shower with glass and modern fixtures, garage door, water heater, RO system, and garbage disposal. The home features plantation shutters and elegant tile flooring throughout. The inviting Primary Bedroom includes a bay window and direct access to the patio, while the versatile Den, with French doors, can be used as an office or a guest space. The second bedroom is perfect for visitors and family alike. Enjoy the serene Arizona weather in your beautifully landscaped backyard, featuring lush greenery, a gas stub for your BBQ, and a cozy covered patio where you can unwind or entertain guests. Additionally, you can relax in the outdoor jacuzzi after a day of activities. The laundry room is equipped with built-in cabinets and a sink, and the extended garage includes built-in storage cabinets. Living at Province means you'll have access to an impressive array of amenities including indoor and outdoor pools, a spa, a fitness center, tennis courts, and 9 pickleball courts. The community also offers numerous group activities and classes to keep you engaged and active. Don't miss out on this opportunity to be part of this vibrant, award-winning community. Walk to the clubhouse and enjoy all the wonderful activities Province has to offer. This home truly combines modern comfort with a fantastic lifestyle!
- Type:
- Single Family
- Sq.Ft.:
- 2,185
- Status:
- Active
- Beds:
- 4
- Lot size:
- 0.1 Acres
- Year built:
- 2003
- Baths:
- 3.00
- MLS#:
- 6734738
ADDITIONAL INFORMATION
Move in ready 4 bed (plus loft) / 2.5 bath two-story home in the popular Rancho El Dorado. Great floor plan w/ spacious great room & sliders to back patio. Beautiful, updated kitchen w/ plenty of cabinet space, pantry, granite counters & large peninsula w/ convenient bar top seating. Upstairs you will find the versatile loft which makes great home office, play/game room or additional family room. Primary bedroom has bathroom w/ dual sinks, tub/shower combo & large walk-in closet w/ shelving. Other 3 bedrooms all w/ nice size closets. Inside laundry room is a plus. Large backyard w/ covered patio is a blank slate ready for your landscaping plans & even room for a pool if desired. This location is perfect for families of all ages w/ all the amenities Rancho El Dorado has to offer including amazing lakes (perfect for picnics), walking/biking trails, nature trails, playgrounds, shaded ramadas & much more. Schools are in walking distance & shopping is just around the corner. Enjoy close proximity to Copper Sky Recreation Complex which features a public pool, disc golf course, several athletic fields & a fenced-in dog run for your furry friends. Book a tee time at The Duke at Rancho El Dorado, the community's centerpiece. This 18-hole public facility offers scenic mountain views and well-paced greens along the Par-72 course. And, of course, the new baseball fields being built at Civic Center Park will be a great asset to this location! Easy access to I-10 makes a trip to Phoenix or Tucson a breeze. This is an easy to show, must see home in Rancho El Dorado so be sure to check it out today!
- Type:
- Single Family
- Sq.Ft.:
- 1,917
- Status:
- Active
- Beds:
- 4
- Lot size:
- 0.13 Acres
- Year built:
- 2014
- Baths:
- 2.00
- MLS#:
- 6739629
ADDITIONAL INFORMATION
''LIVING LARGE AT THE LAKES!!'' MOVE IN READY! The Mockingbird floor plan has 1,917 square feet, 4 bedrooms, 2 bathrooms and a 2 car garage. The Foyer leads to the kitchen which overlooks the great room and onto the back patio. The dining room is separated in the front of the home. The first bedroom is in the back of the home and has a full bathroom and a walk-in closet. Home features include granite countertops, 9ft ceilings, new home warranty, gutters, prewire for fans/fixtures, recessed canned lighting, blinds, smart home package (doorbell camera, smart lock, Wi-Fi thermostat, Wi-Fi garage door opener, Smart light switch, echo dot. GAS stove, microwave, dishwasher.
- Type:
- Single Family
- Sq.Ft.:
- 3,901
- Status:
- Active
- Beds:
- 7
- Lot size:
- 0.15 Acres
- Year built:
- 2006
- Baths:
- 4.00
- MLS#:
- 6739531
ADDITIONAL INFORMATION
This spacious home offers 7 large bedrooms, a full bathroom downstairs, a large primary bedroom, loft, tile in all the right places, 3 car garage, 2 living areas, spacious kitchen, freshly painted exterior. Great location in growing community. Close to new shopping centers and plenty of amenities.
- Type:
- Single Family
- Sq.Ft.:
- 1,573
- Status:
- Active
- Beds:
- 3
- Lot size:
- 0.12 Acres
- Year built:
- 2005
- Baths:
- 2.00
- MLS#:
- 6739455
ADDITIONAL INFORMATION
Explore your dream home in this exquisite 3-bedroom residence, complete with a spacious 2-car garage. Step inside to be greeted by vaulted ceilings and tile flooring that enhance the open and airy feel of the great room, designed for lively gatherings. The home's neutral palette sets a calming backdrop, while the formal dining area invites gourmet meals. The kitchen, a true delight, features recessed lighting, wood cabinets, stainless steel appliances, granite counters, a handy pantry, and a breakfast bar. The main bedroom offers a private sanctuary with its ensuite and walk-in closet. Outside, a covered patio, a gazebo with a built-in BBQ, and a sitting area await for serene evenings under the stars. This home is a must-own!
- Type:
- Single Family
- Sq.Ft.:
- 1,613
- Status:
- Active
- Beds:
- 2
- Lot size:
- 0.18 Acres
- Year built:
- 2020
- Baths:
- 2.00
- MLS#:
- 6738897
ADDITIONAL INFORMATION
This Mercury model, Smart Home, is a beautiful two bedroom, plus private den/office and is immaculate and move-in ready! It is located on a premium corner lot, fully landscaped, front and back, nestled in the Province Community. This is not your base model. It has all the extra upgrades, open floor plan; too many extras to list. A must see!
Open House:
Saturday, 11/16 11:00-3:00PM
- Type:
- Single Family
- Sq.Ft.:
- 2,191
- Status:
- Active
- Beds:
- 4
- Lot size:
- 0.17 Acres
- Year built:
- 2013
- Baths:
- 2.00
- MLS#:
- 6727264
ADDITIONAL INFORMATION
Enjoy tranquil lakefront living in this beautifully updated home! With new tile flooring throughout and a fresh exterior repaint, this property is both stylish and move-in ready. Spend your mornings paddling around the scenic community lake, just a short walk from your backyard. The home is designed with efficiency in mind, featuring spray foam insulation (excluding the garage) and energy-efficient double-pane windows, keeping your energy bills low year-round. Plus, with recent maintenance on the roof fixtures, vents, and seals, this home is ready for you to enjoy!''
- Type:
- Single Family
- Sq.Ft.:
- 2,275
- Status:
- Active
- Beds:
- 4
- Lot size:
- 0.15 Acres
- Year built:
- 2019
- Baths:
- 3.00
- MLS#:
- 6738114
ADDITIONAL INFORMATION
Come and check out this home that shows like a model home. 4 bedrooms and 3 bath home in Central part of Maricopa is the perfect place for your new home. This home has an amazing back yard....A grand open great room with a formal dining room with a huge kitchen..Double sliding doors take you out to the wonderful back yard..
- Type:
- Single Family
- Sq.Ft.:
- 3,183
- Status:
- Active
- Beds:
- 4
- Lot size:
- 0.14 Acres
- Year built:
- 2006
- Baths:
- 3.00
- MLS#:
- 6737537
ADDITIONAL INFORMATION
Welcome home! This spacious property offers incredible value with four bedrooms, three bathrooms, a cozy living room, and a large family room. The main floor includes a convenient guest room with a full bath. Upstairs, the primary suite is a true retreat with a luxurious en suite bathroom, featuring two vanities, a separate shower and tub, a private toilet room, and a huge walk-in closet. The versatile loft area is perfect for a home office or playroom. The kitchen is a chef's delight with granite countertops, a gas stove, sleek black appliances, and a walk-in pantry. Tile and pristine carpet flooring are throughout, with ample windows providing beautiful natural light. Enjoy fantastic community amenities: a heated pool, clubhouse gym, tennis courts, walking and biking paths, and a children's playground. Conveniently located near shopping centers, dining options, and the scenic Villages At Rancho El Dorado Park. A must-see home!
- Type:
- Single Family
- Sq.Ft.:
- 2,854
- Status:
- Active
- Beds:
- 4
- Lot size:
- 0.13 Acres
- Year built:
- 2004
- Baths:
- 3.00
- MLS#:
- 6737369
ADDITIONAL INFORMATION
Welcome to Rancho El Dorado!! This stunning 4-bedroom, 3-bath home features a 2-car garage, a tasteful desert landscape, and a welcoming front porch. Discover a spacious living room with soaring ceilings, a soothing palette, clerestory windows that bathe the space in natural light, and soft carpeting. The family room provides a cozy setting for evenings spent with loved ones. The kitchen comes with solid surface counters, ample white cabinetry, recessed lighting, SS appliances, a walk-in pantry, and an island with a breakfast bar. The cozy loft adds additional space for work or play. The sizeable main bedroom offers an ensuite with dual sinks and a walk-in closet. Enjoy quiet afternoons on the covered patio with fantastic views of the golf course. Make it yours now!
- Type:
- Single Family
- Sq.Ft.:
- 1,892
- Status:
- Active
- Beds:
- 2
- Lot size:
- 0.16 Acres
- Year built:
- 2016
- Baths:
- 2.00
- MLS#:
- 6736525
ADDITIONAL INFORMATION
Immaculate and move-in ready home in the award-winning 55+ community of Province. The popular Dylan floorplan comes with 2 bedrooms, 2 full baths, plus a den with double doors that could easily be a 3rd bedroom. Additionally, a versatile bonus room offers extra space to fit your lifestyle needs. The luxurious kitchen is equipped with granite counters, abundant white cabinetry, recessed lighting, built-in appliances, a walk-in pantry, and an island with a breakfast bar for casual dining. Wood-look tile flooring everywhere but the bedrooms. Throughout the house are upgraded blinds, 10-foot ceilings, 8-foot doors, and lots of windows for natural light. The backyard has a large lot with no rear neighbors and a block fence for privacy. Furnishings available on a separate bill of sale.

Information deemed reliable but not guaranteed. Copyright 2024 Arizona Regional Multiple Listing Service, Inc. All rights reserved. The ARMLS logo indicates a property listed by a real estate brokerage other than this broker. All information should be verified by the recipient and none is guaranteed as accurate by ARMLS.
Maricopa Real Estate
The median home value in Maricopa, AZ is $370,500. This is higher than the county median home value of $365,700. The national median home value is $338,100. The average price of homes sold in Maricopa, AZ is $370,500. Approximately 73.02% of Maricopa homes are owned, compared to 14.92% rented, while 12.06% are vacant. Maricopa real estate listings include condos, townhomes, and single family homes for sale. Commercial properties are also available. If you see a property you’re interested in, contact a Maricopa real estate agent to arrange a tour today!
Maricopa, Arizona 85138 has a population of 57,075. Maricopa 85138 is more family-centric than the surrounding county with 34.79% of the households containing married families with children. The county average for households married with children is 29.48%.
The median household income in Maricopa, Arizona 85138 is $82,388. The median household income for the surrounding county is $65,488 compared to the national median of $69,021. The median age of people living in Maricopa 85138 is 36.3 years.
Maricopa Weather
The average high temperature in July is 107.4 degrees, with an average low temperature in January of 37.5 degrees. The average rainfall is approximately 8.3 inches per year, with 0 inches of snow per year.
