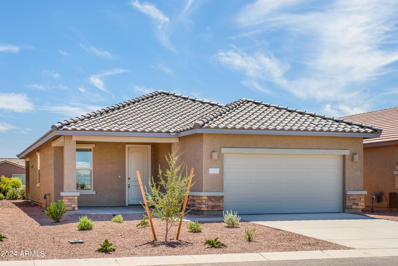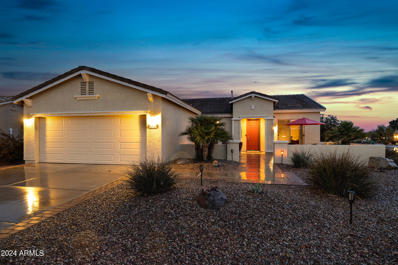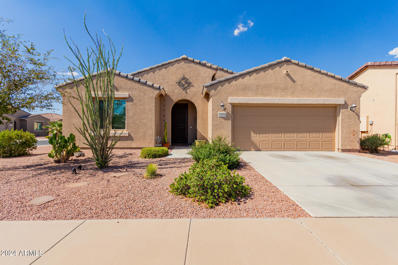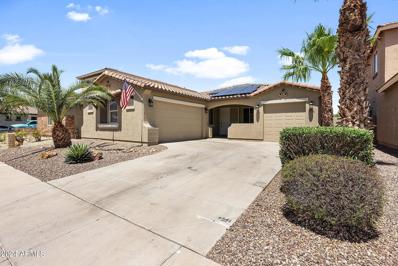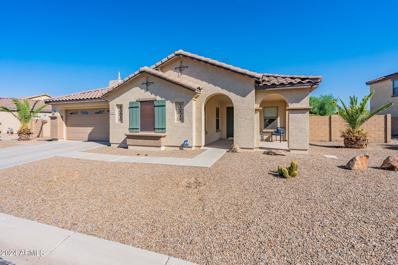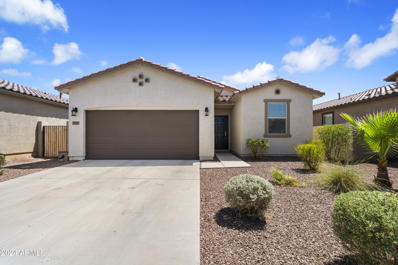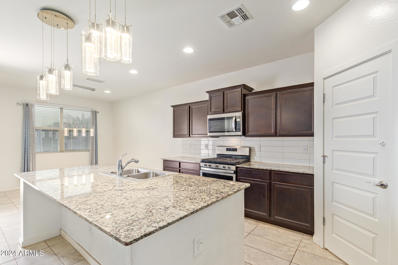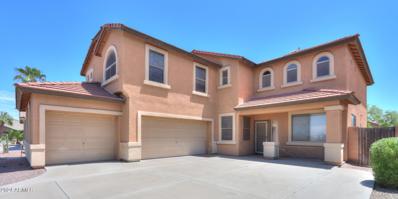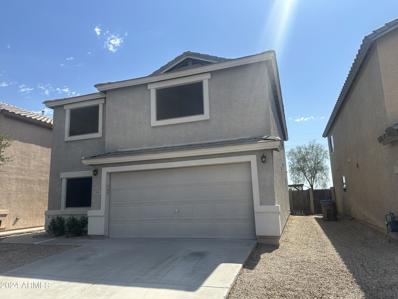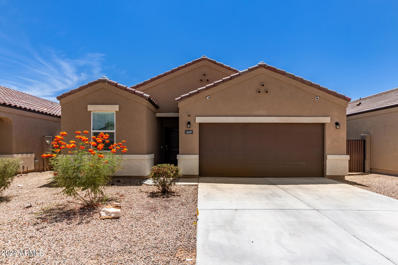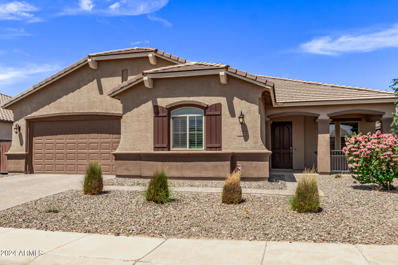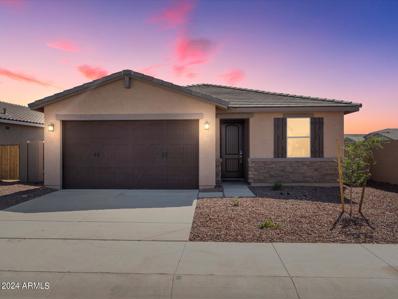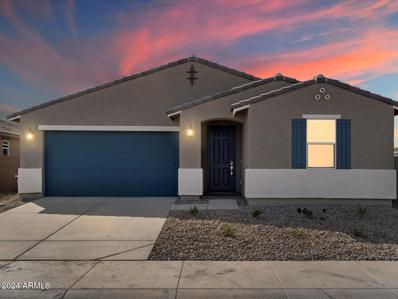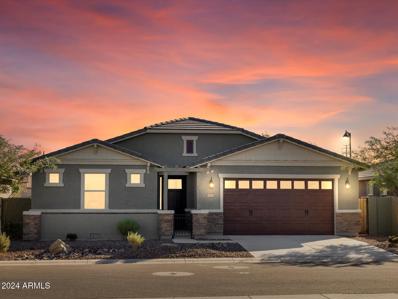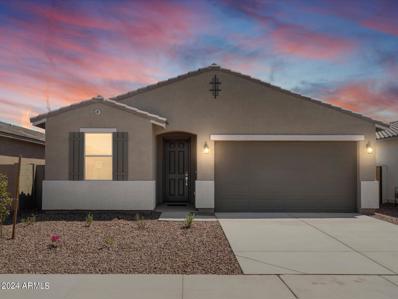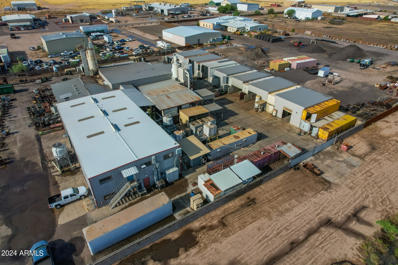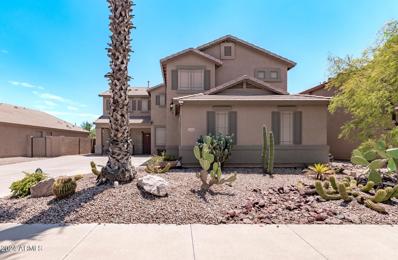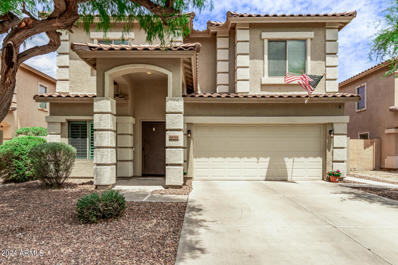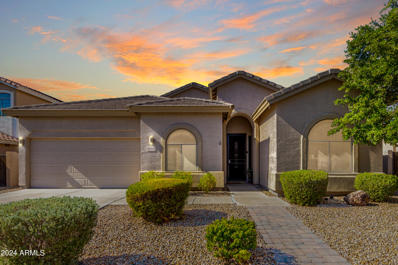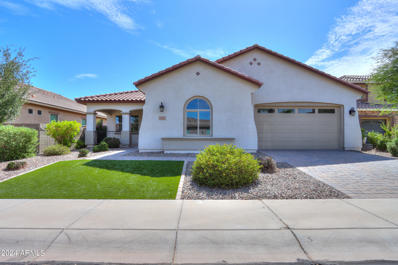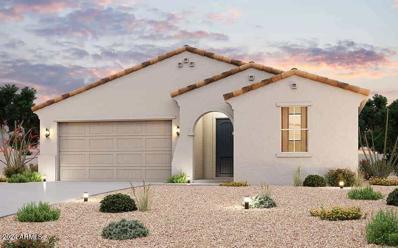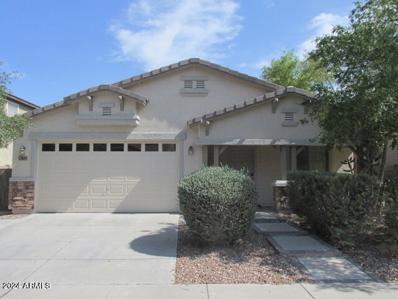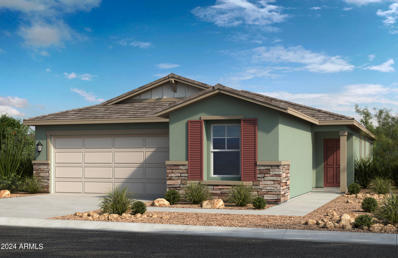Maricopa AZ Homes for Rent
- Type:
- Single Family
- Sq.Ft.:
- 1,348
- Status:
- Active
- Beds:
- 3
- Lot size:
- 0.12 Acres
- Year built:
- 2024
- Baths:
- 2.00
- MLS#:
- 6745057
ADDITIONAL INFORMATION
Welcome to your brand new, energy-efficient home on the greenbelt with 3 bedrooms and 2 baths in the active adult community of Province. When you pull up, you will fall in love with the easy-care desert landscaping so you can spend more time enjoying the activities in the community. You will never again miss out on conversations because you are in the kitchen cooking with this open floor plan. Kitchen features white cabinets, quartz countertops and wood look tile everywhere except the bedrooms which has neutral carpet. The split floor plan has the master suite in the back and your other two bedrooms in the front and all appliances are included. All of this in the 55+ guard gated lake community of Province; where you can fish in the lakes, walk on one of the 5 miles of walking paths throughout the community, practice your putting, play a game of pickleball or tennis is nothing short of "retiring like you mean it!" To wrap it all up, inside the 32,000 square foot club house, you have a fitness center, lap pool, library, billiards room, ceramic, sewing, and computer center besides the quaint, gorgeous outdoor pool for perfect solitude or fun gatherings with friends and family. What more can you ask for... all for an affordable price in an incredible community awaiting your arrival!
- Type:
- Single Family
- Sq.Ft.:
- 2,105
- Status:
- Active
- Beds:
- 3
- Lot size:
- 0.2 Acres
- Year built:
- 2006
- Baths:
- 2.00
- MLS#:
- 6744718
ADDITIONAL INFORMATION
Spectacular home on a corner home site walking distance to the Award Winning Clubhouse! Enjoy outdoor living at its finest with a spacious courtyard with a built in fire pit perfect for enjoying those wonderful Arizona evenings. Pride of ownership is eminent from the moment you step inside this pristine home. Great room floor plan open to the kitchen with natural maple cabinetry with GE Profile appliances including a gas cooktop with double ovens. Wonderful storage with pull outs at the lower cabinets and a pantry with additional built in storage. The backyard is completely fenced and has an extended paver patio great for entertaining and plenty of space for adding a pool. 4' garage extension with built in cabinets and 220 AMP outlet charging station for an electric car or a new golf cart! Additional features in this immaculate home include: RO and soft water system, custom double french doors at the office with tile plank floors and a sliding glass door out to the courtyard, double doors at the 3rd bedroom, newly installed luxury laminate floors at the owner's suite, new comfort height toilets in both bathrooms, hardware added on all cabinetry, laundry room cabinets and utility sink, bay window and french door out to patio at the owner's suite, sliding screen door at the front door along with a pull down shade at front entrance, prewire for surround sound at great room, and a new stainless steel sink with upgraded faucet. The exterior of the home along with the backyard fence have all been recently painted in the last year. Brand new water heater! Start Living the GOOD LIFE!
- Type:
- Single Family
- Sq.Ft.:
- 1,582
- Status:
- Active
- Beds:
- 2
- Lot size:
- 0.17 Acres
- Year built:
- 2015
- Baths:
- 2.00
- MLS#:
- 6744369
ADDITIONAL INFORMATION
Upgraded home on large corner lot. Recently upgraded bath, extended brick paver patio with pergola, new wooden shutters, owned water softener, new appliances.
- Type:
- Single Family
- Sq.Ft.:
- 2,252
- Status:
- Active
- Beds:
- 4
- Lot size:
- 0.15 Acres
- Year built:
- 2007
- Baths:
- 2.00
- MLS#:
- 6744324
ADDITIONAL INFORMATION
Assumable loan! This single family home includes 4 bedrooms, 2 bathrooms, a 3 car garage and 2,252 sqft of living space. Step inside to the versatile living space and formal dining area just off the entry. The heart of the home is the open-concept main living room, seamlessly connected to the eat-in kitchen, which features stainless steel appliances, granite countertops, and plenty of cabinet space. A few standout features include brand new carpet in the master, a must-have reverse osmosis water system, a water softener, a brand-new tankless water heater, a brand-new HVAC system, and a brand new garage door opener. The well-designed split bedroom layout provides privacy, with three bedrooms sharing a full bathroom down one hallway, while the primary suite is set off the main living area. The primary suite offers a walk-in closet, double vanity, soaking tub, and walk-in shower. Head outside to find a covered back patio, low-maintenance turf landscaping, and a relaxing hot tub, perfect for unwinding after a long day. The solar panels include a 30 year warranty on top of a 5 year system warranty for having cleanings and pigeon guards. This beautiful home is available and move-in ready!
$440,000
40350 W ART Place Maricopa, AZ 85138
- Type:
- Single Family
- Sq.Ft.:
- 2,241
- Status:
- Active
- Beds:
- 4
- Lot size:
- 0.25 Acres
- Year built:
- 2007
- Baths:
- 2.00
- MLS#:
- 6742831
ADDITIONAL INFORMATION
Welcome to your dream home in the heart of Smith Farms, nestled in the charming town of Maricopa. This splendid one-story residence boasts 4 spacious bedrooms and 2 bathrooms. Step inside to discover an open floor plan that seamlessly connects the living, dining, and kitchen areas, perfect for entertaining. The kitchen is a chef's delight with its stunning granite countertops that complement the modern appliances and plentiful cabinetry. One of the highlights of this home is the brand new water heater, ensuring comfort and efficiency for years to come. For those who love outdoor living, the manicured backyard provides a tranquil space to relax and enjoy the beautiful Arizona weather.
- Type:
- Single Family
- Sq.Ft.:
- 1,497
- Status:
- Active
- Beds:
- 3
- Lot size:
- 0.13 Acres
- Year built:
- 2020
- Baths:
- 2.00
- MLS#:
- 6742635
ADDITIONAL INFORMATION
Beautiful Gehan home. This Acacia model is a Single level home with 3 bedrooms, and 2 baths. Owner's bath includes separate tub and shower and dual vanity sinks. This home has a Gas appliance package with upgraded cabinets throughout with beautifully matching granite countertops. Upgraded flooring including ceramic tile in all rooms except bedrooms & closets. Garage service door with garage door opener and much more. The home was tastefully landscaped with extended pavers off the patio plush turf and more! FHA LOAN assumable mortgage
- Type:
- Single Family
- Sq.Ft.:
- 2,116
- Status:
- Active
- Beds:
- 3
- Lot size:
- 0.16 Acres
- Year built:
- 2017
- Baths:
- 2.00
- MLS#:
- 6742458
ADDITIONAL INFORMATION
Discover your dream home in this charming single-story residence boasting an open floor plan and stylish neutral colors. This 3-bedroom gem features a spacious den perfect for a home office or playroom, complemented by a large kitchen with granite countertops and stainless steel appliances. Energy efficiency is top-notch with spray foam insulation, Low-E windows, and an electric vehicle charger in the garage. The backyard is an outdoor oasis with an extended paver patio, artificial turf, a large side gate, and a convenient storage shed. Modern, comfortable, and move-in ready—this home is ready to welcome you!
- Type:
- Single Family
- Sq.Ft.:
- 2,998
- Status:
- Active
- Beds:
- 4
- Lot size:
- 0.15 Acres
- Year built:
- 2001
- Baths:
- 3.00
- MLS#:
- 6744149
ADDITIONAL INFORMATION
MOTIVATED SELLER!!!! Discover the charm of this beautiful 4-bedroom, 2.5-bath home with den, nestled in a sought-after subdivision. Enjoy a bright and open floor plan filled with natural light from the abundant windows, 2 story foyer, sunscreens and open wrought iron staircase. The great room features a cozy flagstone gas fireplace with a heat blower, and pre-wired for surround sound, while the upgraded kitchen boasts oak cabinets, a spacious island, large pantry and a large eating area. The large master suite offers a luxurious retreat with a double door entry, a separate shower and tub, dual sinks, and an expansive walk-in closet. Community has several children's playgrounds, golf course with restaurant and biking/walking path
- Type:
- Single Family
- Sq.Ft.:
- 2,196
- Status:
- Active
- Beds:
- 4
- Lot size:
- 0.11 Acres
- Year built:
- 2008
- Baths:
- 3.00
- MLS#:
- 6744004
ADDITIONAL INFORMATION
Amazing home that is move in ready! Den and full bathroom down stairs! Upstairs offers a large loft along with 4 bedrooms and 2 bathrooms. Washer and dryer are included. Backyard has a large covered patio, pavers and a gazebo.
- Type:
- Single Family
- Sq.Ft.:
- 1,369
- Status:
- Active
- Beds:
- 3
- Lot size:
- 0.12 Acres
- Year built:
- 2019
- Baths:
- 2.00
- MLS#:
- 6744001
ADDITIONAL INFORMATION
Welcome to your dream home in Maricopa, AZ! This charming 3-bedroom, 2-bath residence offers 1,600 sq. ft. of comfortable living space. Step inside to find a spacious open floor plan with modern finishes, perfect for entertaining. The kitchen boasts stainless steel appliances, granite countertops, and a large island. The primary suite features a walk-in closet and a luxurious en-suite bath. Enjoy Arizona sunsets in the low-maintenance backyard with a covered patio. All appliances, security cameras, and ring doorbell all convey. Take the opportunity to see this home today!
- Type:
- Single Family
- Sq.Ft.:
- 2,590
- Status:
- Active
- Beds:
- 4
- Lot size:
- 0.13 Acres
- Year built:
- 2006
- Baths:
- 3.00
- MLS#:
- 6743940
ADDITIONAL INFORMATION
This is nearly 2600 Sq Ft, 2 story home that is 4 bedrooms with 3 Full Baths. One bedroom down stairs with a walk in closet, next to a Full bath. The home has Paid solar. The Kitchen has granite counter tops, cherry cabinets, Large kitchen Island. The stainless appliance to include the refrigerator, stove and microwave all included. There is a dinning nook that could be a office or game room. There is also a full dinning area. The Master bedroom is huge with attached master bath with separate shower and tub. There is a oversized master closet and private toilet room as well. There are 2 large spare bedrooms upstairs with a Jack & Jill bathroom. The living area has a 20+ ceiling. The home has tile throughout. The home has a tandem 3 car garage and the back yard is large. Check it out
- Type:
- Single Family
- Sq.Ft.:
- 2,691
- Status:
- Active
- Beds:
- 4
- Lot size:
- 0.2 Acres
- Year built:
- 2019
- Baths:
- 3.00
- MLS#:
- 6743608
ADDITIONAL INFORMATION
Discover the perfect blend of luxury and convenience in this stunning single level, 4 bedroom, 3 bathroom home in the coveted Glennwilde community. This meticulously crafted residence features a chef's dream kitchen with granite countertops, an expansive island, stainless steel appliances, a pot filler, gas cooktop, and walk-in pantry. The primary suite offers a serene retreat with a spacious bedroom, walk-in closet, and an oversized bathroom complete with double sinks and a walk-in shower. Elegant plantation shutters and a flexible floor plan enhance this home. There is a large family room, private living room/office, and a spacious three-car garage. Glennwilde amenities include pools, parks, bike trails, and a nearby school, plus a scenic catch-and-release fishing park.
- Type:
- Single Family
- Sq.Ft.:
- 1,832
- Status:
- Active
- Beds:
- 4
- Lot size:
- 0.12 Acres
- Year built:
- 2024
- Baths:
- 2.00
- MLS#:
- 6743336
ADDITIONAL INFORMATION
Brand new energy efficient home! NOW INCLUDING WASHER/DRYER, REFRIGERATOR AND BLINDS! Whether you're hosting a dinner party or preparing a casual meal, this kitchen has everything you need featuring White cabinets with hardware, quartz countertops and a generous amount of tile. This 4 bedroom, 2 bath layout provides flexibility for a variety of living arrangements, making it suitable for families, guests and individuals. Each of our spray foam insulated homes is built with innovative, energy-efficient features designed to help you enjoy more savings, better health, real comfort and peace of mind.
- Type:
- Single Family
- Sq.Ft.:
- 1,874
- Status:
- Active
- Beds:
- 4
- Lot size:
- 0.14 Acres
- Year built:
- 2024
- Baths:
- 2.00
- MLS#:
- 6743276
ADDITIONAL INFORMATION
Brand new Energy Efficient Home! Now INCLUDING washer/dryer/refrigerator and blinds! Residents love this amenity-rich community which will feature a covered pavilion, catch and release fishing lake, pickleball court, corn hole, BBQ grills and more! Whether you're hosting a dinner party or preparing a casual meal, this kitchen has everything you need featuring Umber dark cabinets with hardware, granite countertops and a generous amount of wood look tile! The open layout encourages a welcoming atmosphere for gatherings and socializing while offering 3 bedrooms and 2 baths. Each of our homes is built with innovative, energy-efficient features designed to help you enjoy more savings, better health, real comfort and peace of mind.
- Type:
- Single Family
- Sq.Ft.:
- 2,552
- Status:
- Active
- Beds:
- 5
- Lot size:
- 0.15 Acres
- Year built:
- 2024
- Baths:
- 3.00
- MLS#:
- 6742918
ADDITIONAL INFORMATION
Former model home available now! The perfect blend of functionality comes to life. This stunning home boasts 5 bedrooms and 3 baths, walk-in closets, ensuring that there's room for everyone in the family. The island takes center stage, serving as a workspace or a social hub where family and friends can gather. Whether you're preparing a gourmet meal or enjoying a family breakfast, the kitchen is designed to be a culinary haven. White cabinets and granite counter tops with a generous amount of tile! As you step outside, the 3-panel sliding glass door offers an additional living space that seamlessly extends the indoor experience. Each of our homes is built with innovative, energy-efficient features designed to help you enjoy more savings.
- Type:
- Single Family
- Sq.Ft.:
- 1,568
- Status:
- Active
- Beds:
- 3
- Lot size:
- 0.12 Acres
- Year built:
- 2024
- Baths:
- 2.00
- MLS#:
- 6742905
ADDITIONAL INFORMATION
MOVE IN READY including washer/dryer, refrigerator and blinds! It's no surprise that this plan is among our most popular offerings. The 3-bedroom/2-bath layout has flexibility for a variety of living arrangements, making it suitable for families, individuals, or those who may need extra space for guests, home offices, or hobbies. The popularity can be attributed to its thoughtful design, catering to the needs and preferences of individuals or families seeking a modern, flexible, and entertaining-friendly home. Featuring Umber dark cabinets, granite counter tops and a generous amount of tile adds to its elegance. Each of our spray foam insulated homes is built with innovative, energy-efficient features designed to help you enjoy more savings, better health, real comfort and peace of mind
- Type:
- Other
- Sq.Ft.:
- n/a
- Status:
- Active
- Beds:
- n/a
- Lot size:
- 2.64 Acres
- Year built:
- 1999
- Baths:
- MLS#:
- 6743373
ADDITIONAL INFORMATION
Ideal industrial site! Was a foundry and now will be ideal for your manufacturing business! Multiple buildings with overhead cranes and lifts. Multiple storage and work areas. 2,000- AND 1200-amp service entrance at 480/277. Serviced by Electrical District #3. Security fencing with razor wire. Natural and propane gas facilities on site. Area is industrial and air park. Plenty of office space with multiple rooms, including conference room and kitchen. Equipment to be auctioned in October.
- Type:
- Single Family
- Sq.Ft.:
- 3,018
- Status:
- Active
- Beds:
- 4
- Lot size:
- 0.16 Acres
- Year built:
- 2004
- Baths:
- 3.00
- MLS#:
- 6739495
ADDITIONAL INFORMATION
Perfectly positioned on the 16th fairway of the Duke Golf Course, this stunning home offers captivating views and refined living. The expansive great room with vaulted ceilings seamlessly connects to an open kitchen and separate dining area. The home boasts spacious bedrooms and numerous upgrades, including tile flooring in main areas, luxury vinyl plank upstairs, stainless steel appliances, raised panel cabinets, a travertine backsplash, and a kitchen island. Enjoy upgraded light fixtures, large dual-pane windows, and custom sunscreens. The backyard showcases east-facing golf course views, a sparkling pool with paver accents, and a low-maintenance yard. A 3-car garage and close proximity to schools, shopping, and freeway access complete the convenience. Home Warranty Included! Recent upgrades within last 2 years include: light fixtures, dishwasher, refrigerator, reverse osmosis, soft water system, new patio roof, duct cleaning & dryer vent cleaning, luxury vinyl plank upstairs, epoxy coating over original granite countertops in kitchen, painted cabinets, new interior paint, framed windows, updated staircase, new ceiling fans, and pool pump.
- Type:
- Single Family
- Sq.Ft.:
- 2,455
- Status:
- Active
- Beds:
- 4
- Lot size:
- 0.13 Acres
- Year built:
- 2006
- Baths:
- 3.00
- MLS#:
- 6742572
ADDITIONAL INFORMATION
Better Than New with a backyard oasis you must see.... Two Brand NEW Trane air conditioners, new water heater in June, new pool built in 2021 with variable speed pump, newer plantation shades on first floor, & newer updated bathroom with tiled shower. The living room showcases high ceiling & classic plantation shutters. Includes a large formal dining room, eat-in kitchen w/crown moulding, recessed lighting, ss appliances, a large walk-in pantry, a center island, and a breakfast bar. The sizeable loft provides additional living space, perfect for entertainment. Retreat to the cozy main bedroom with a private bathroom and a long walk-in closet. The backyard offers a 2021 built pool, travertine pavers, vs pump, turf and beautiful landscaping.
- Type:
- Single Family
- Sq.Ft.:
- 2,122
- Status:
- Active
- Beds:
- 4
- Lot size:
- 0.16 Acres
- Year built:
- 2004
- Baths:
- 2.00
- MLS#:
- 6742252
ADDITIONAL INFORMATION
Wonderful 4 bedroom 2 bath home in the Villages. Tile and laminate floors throughout the entire house (NO CARPET!). 10 foot ceilings and a large great room make the home feel very spacious. Every room is complete with a ceiling fan, plus blinds and sunscreens on the windows to keep your utility bills low. An $11,000 HVAC system was just installed last month. The kitchen has maple cabinets, stainless appliances including a gas range, and lots of counter space. The water softener and R/O system also convey. The Villages community has some of the best amenities in town, with a pool, club house, fitness center, and lots of walking trails, and it's in the heart of town with easy access to shopping. See this home today before it's gone!
- Type:
- Single Family
- Sq.Ft.:
- 2,686
- Status:
- Active
- Beds:
- 4
- Lot size:
- 0.2 Acres
- Year built:
- 2018
- Baths:
- 3.00
- MLS#:
- 6742148
ADDITIONAL INFORMATION
Welcome to your dream home! This impressive 4-bedroom, 3-bathroom residence spans just under 2700 square feet and offer a perfect blend of luxury and functionality. The heart of the home features stunning custom dark kitchen cabinets, with lots of storage, beautiful tile backsplash and wow take a look at the high-end granite counters. this creating a gourmet custom kitchen design. Enjoy the open-concept design with 10-foot ceilings, oversized patio door that elevates the entire space. Need a dedicated workspace? The wall-designed home office is perfect for productivity and creativity. With a spacious 3-car tandem garage, and convenient double gate, you'll have all the room you need for vehicles and outdoor gear. This home offers the ultimate in comfort and convenience. Thank you
- Type:
- Single Family
- Sq.Ft.:
- 1,971
- Status:
- Active
- Beds:
- 3
- Lot size:
- 0.17 Acres
- Year built:
- 2024
- Baths:
- 2.00
- MLS#:
- 6742106
ADDITIONAL INFORMATION
Under construction single story with a 3-car garage! This fantastic home has a projected completion of Sept/Oct. Check out these impressive features: 9' ceilings throughout, covered patio, front yard landscaping, wood-look tile everywhere except the bedrooms, granite slab counters in kitchen and baths, double doors on the study, stainless steel kitchen appliances including gas range, garage door opener, Century Home Connect smart home technology. Don't miss your chance to own one of the best floorplans in The Trails - AND with a 3-car garage!
- Type:
- Single Family
- Sq.Ft.:
- 2,145
- Status:
- Active
- Beds:
- 4
- Lot size:
- 0.14 Acres
- Year built:
- 2006
- Baths:
- 2.00
- MLS#:
- 6742048
ADDITIONAL INFORMATION
Welcome home to this terrific 4 bedroom 2 bath home in the Villages at Rancho El Dorado. This spacious home has large family room plus dining and living rooms. The open kitchen looks into the family room and has granite countertops, pantry and stainless appliances. The flooring is mostly ceramic tile plus new carpet in 2 rooms. The home was recently painted both inside and out. The master bedroom has 2 walk in closets, double vanities and a separate tub and shower. It's a great floorplan. The backyard has a covered patio for the bbq and several mature trees. The garage has 240v outlet for car charging. And don't miss the great amenities including sport courts, ramadas and ponds. Buyer to verify all info.
- Type:
- Single Family
- Sq.Ft.:
- 2,222
- Status:
- Active
- Beds:
- 3
- Lot size:
- 0.12 Acres
- Year built:
- 2007
- Baths:
- 3.00
- MLS#:
- 6742032
ADDITIONAL INFORMATION
This charming 3-bedroom, 2.5-bath two-story home has been beautifully updated inside and out. Fresh exterior paint enhances its curb appeal, while the newly painted interior offers a clean, modern feel throughout. The kitchen boasts sleek quartz countertops and stainless steel appliances, including a microwave, dishwasher, and range, making it perfect for culinary enthusiasts. Upstairs, you'll find plush new carpeting in all the bedrooms, providing a cozy retreat at the end of the day. This home effortlessly blends style and comfort, ready for you to move in and make it your own.
- Type:
- Single Family
- Sq.Ft.:
- 1,849
- Status:
- Active
- Beds:
- 3
- Lot size:
- 0.12 Acres
- Year built:
- 2024
- Baths:
- 2.00
- MLS#:
- 6741957
ADDITIONAL INFORMATION
BRAND NEW KB HOME! This beautiful home features an open concept floor plan with 9-ft. ceilings and a generous great room that offers access to a covered back patio. You'll find gorgeous porcelain tile flooring throughout the common areas and carpeting in the bedrooms. The modern kitchen showcases 42-in. upper cabinets, a large center island with pendent light pre-wire, gorgeous quartz countertops and Whirlpool® appliances, including gas range. The open den is the perfect spot for remote work or recreation space. This home includes a 40-gal. gas water heater, soft water loop, ceiling fan pre-wire in the great room, den and bedrooms, and an energy efficient A/C unit with Wi-Fi-connected ecobee smart thermostat for added comfort and convenience.

Information deemed reliable but not guaranteed. Copyright 2024 Arizona Regional Multiple Listing Service, Inc. All rights reserved. The ARMLS logo indicates a property listed by a real estate brokerage other than this broker. All information should be verified by the recipient and none is guaranteed as accurate by ARMLS.
Maricopa Real Estate
The median home value in Maricopa, AZ is $370,500. This is higher than the county median home value of $365,700. The national median home value is $338,100. The average price of homes sold in Maricopa, AZ is $370,500. Approximately 73.02% of Maricopa homes are owned, compared to 14.92% rented, while 12.06% are vacant. Maricopa real estate listings include condos, townhomes, and single family homes for sale. Commercial properties are also available. If you see a property you’re interested in, contact a Maricopa real estate agent to arrange a tour today!
Maricopa, Arizona 85138 has a population of 57,075. Maricopa 85138 is more family-centric than the surrounding county with 34.79% of the households containing married families with children. The county average for households married with children is 29.48%.
The median household income in Maricopa, Arizona 85138 is $82,388. The median household income for the surrounding county is $65,488 compared to the national median of $69,021. The median age of people living in Maricopa 85138 is 36.3 years.
Maricopa Weather
The average high temperature in July is 107.4 degrees, with an average low temperature in January of 37.5 degrees. The average rainfall is approximately 8.3 inches per year, with 0 inches of snow per year.
