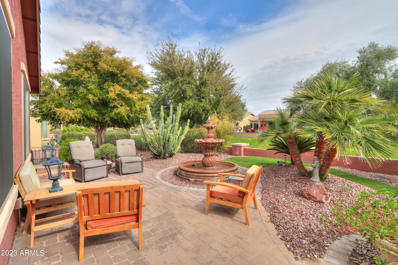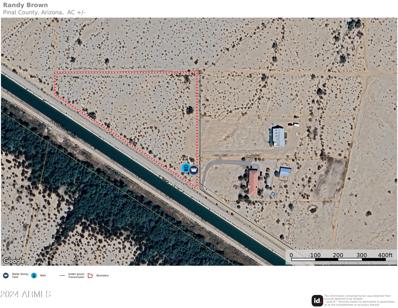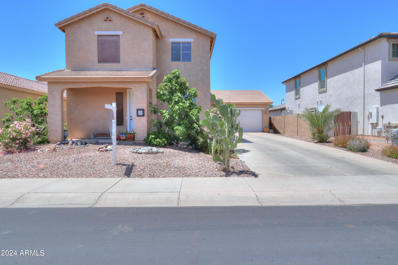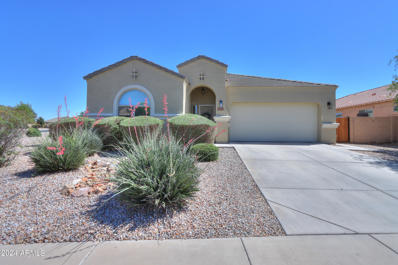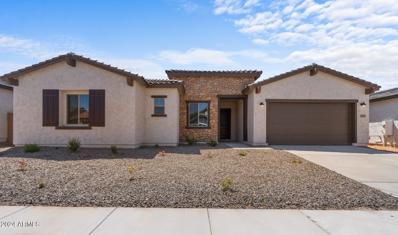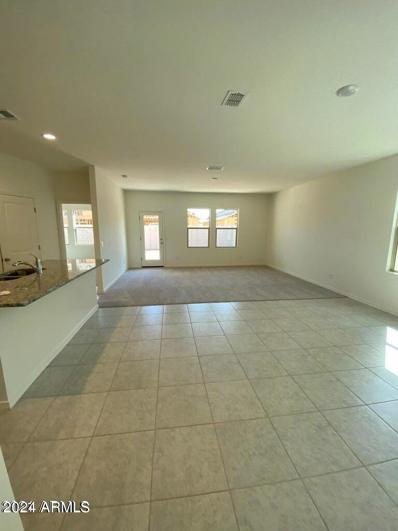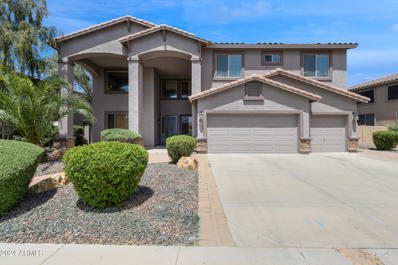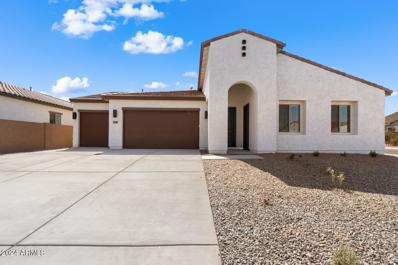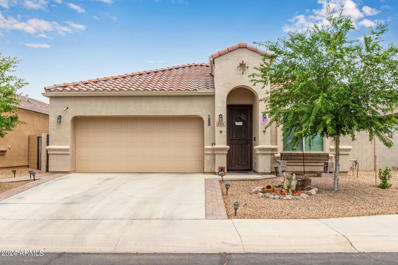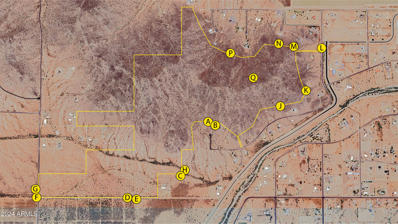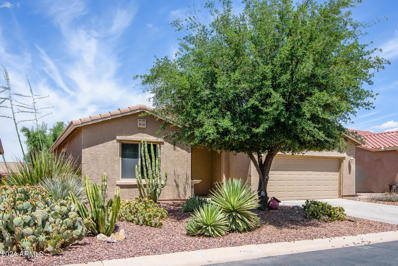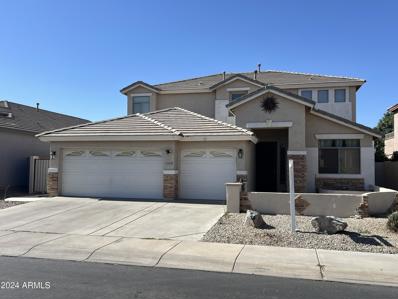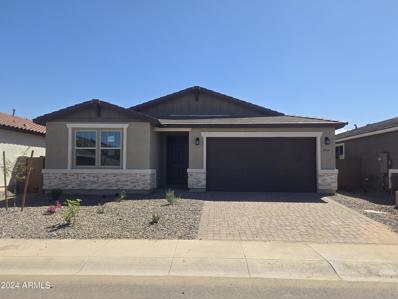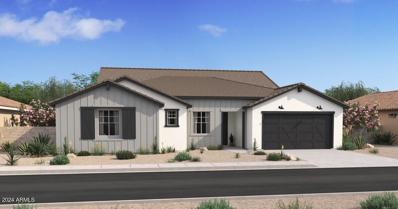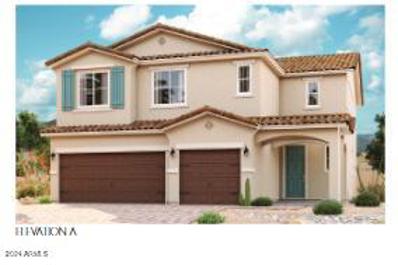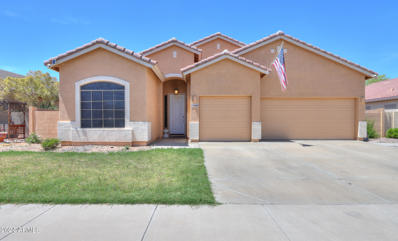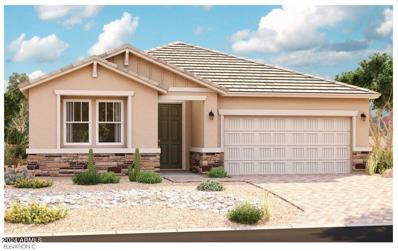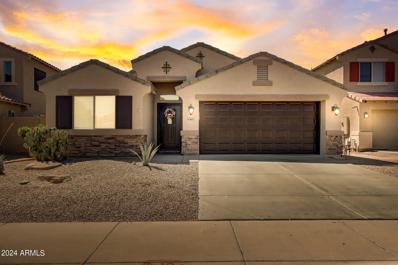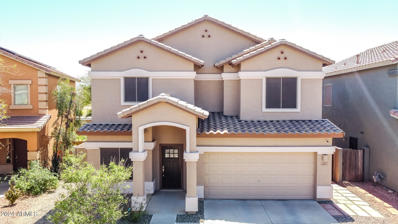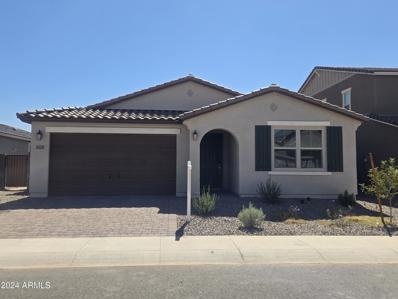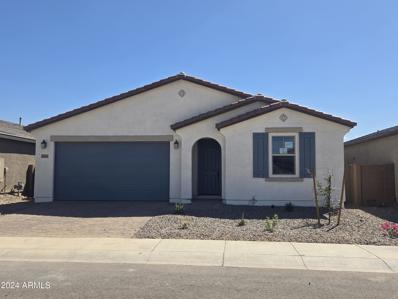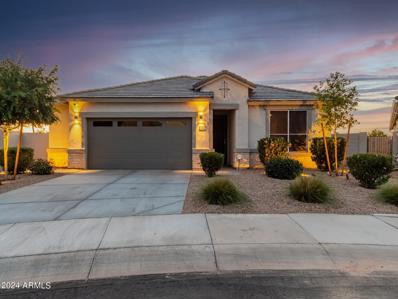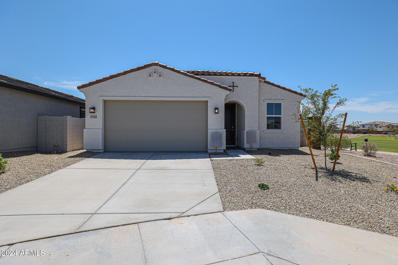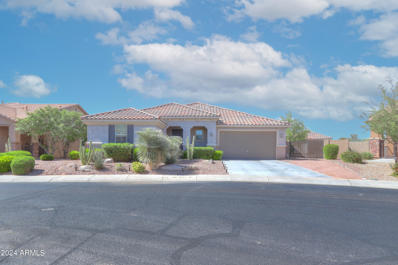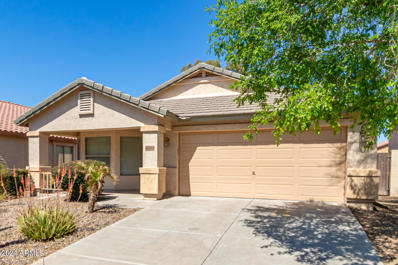Maricopa AZ Homes for Rent
$429,900
20175 N LEO Lane Maricopa, AZ 85138
- Type:
- Single Family
- Sq.Ft.:
- 1,753
- Status:
- Active
- Beds:
- 2
- Lot size:
- 0.13 Acres
- Year built:
- 2005
- Baths:
- 2.00
- MLS#:
- 6700089
ADDITIONAL INFORMATION
Amazing lot w/ wash on side & greenbelt in back creating a park-like setting! With over $50K in improvements in the last 3 years, this 2 bed, 2 bath PLUS office PLUS bonus room is a must see! This open concept home features a great room with media wall/gas fireplace, tile & shutters & gourmet kitchen w/ granite counters & all new LG ('21) SS appliances, including a gas stove! RO also added to kitchen. LG front loading washer/dryer w/ pedestals also included ('21). Primary bedroom features a new custom closet. Exterior updates include new roof ('21) w/ transferable warranty, iron entry door, some Anderson windows & backyard with patio sunshades, extended pavers, artificial turf & a back wall w/ gate & lighting. A fountain & BBQ create a tranquil setting that you won't want to leave.
- Type:
- Land
- Sq.Ft.:
- n/a
- Status:
- Active
- Beds:
- n/a
- Lot size:
- 4.07 Acres
- Baths:
- MLS#:
- 6699948
ADDITIONAL INFORMATION
3.97 acres with shared well, water line in easement, just need to hook into, Electric District 3 Underground power at power box. Beautiful views of Tabletop Mountain and city lights. Deed restricted to site-built homes only. Many custom homes in the area (this lot is adjacent to two custom homes). Nice and peaceful Evenings! Seller will consider carry back.
- Type:
- Single Family
- Sq.Ft.:
- 2,107
- Status:
- Active
- Beds:
- 3
- Lot size:
- 0.15 Acres
- Year built:
- 2006
- Baths:
- 3.00
- MLS#:
- 6698921
ADDITIONAL INFORMATION
Step into this inviting home featuring a beautifully tiled kitchen with modern appliances, maple cabinets, and a breakfast island. Enjoy meals in the open dining room adorned with chic window treatments. Relax in the family room with a built-in entertainment center and wooden shutters. Upstairs, find a cozy loft space with plush carpeting. Enjoy bedrooms with ceiling fans and mirrored closets. The spacious master suite boasts a walk-in closet and master bath with double sinks and a separate shower. Welcome to a home where comfort and style converge!
- Type:
- Single Family
- Sq.Ft.:
- 2,223
- Status:
- Active
- Beds:
- 4
- Lot size:
- 0.19 Acres
- Year built:
- 2011
- Baths:
- 3.00
- MLS#:
- 6699563
ADDITIONAL INFORMATION
Step into this charming single-story residence, boasting 4 bedrooms, 3 bathrooms, and a den, and discover tile flooring throughout, offering both elegance and durability. Nestled amidst mature palm and citrus trees, the home provides a serene setting for everyday living. The heart of the home is the spacious and elegantly remodeled kitchen, featuring an oversized island, sleek subway tile accents, and stainless steel appliances. This culinary haven is perfect for both meal preparation and entertaining guests. Retreat to the master suite, complete with a generous walk-in closet providing ample storage space. Outside, the large backyard offers plenty of room for relaxation. This home is in the Homestead North community, featuring a beautiful lake, walking paths and a new disc golf course
- Type:
- Single Family
- Sq.Ft.:
- 3,240
- Status:
- Active
- Beds:
- 4
- Lot size:
- 0.2 Acres
- Year built:
- 2024
- Baths:
- 4.00
- MLS#:
- 6699191
ADDITIONAL INFORMATION
Welcome to luxury, Maricopa! It's time we embrace the magnificence of new home construction previously seen in Scottsdale and the East Valley. Introducing the captivating Sedona floorplan, offering both a flexible activity room and a media room to suit your lifestyle. Your expansive gourmet kitchen is adorned with stacked cabinetry, buffet-style lowers, a gas cooktop, and double ovens. Retreat to your indulgent Ultra Spa Shower, entertain on the patio, or access your recreational gear from the THREE CAR GARAGE! Ready for occupancy in late summer 2024! ^^Up to 6% of Base Price can be applied towards closing cost and/or short-long term interest rate buydowns when choosing our preferred Lender. Additional eligibility and limited time restrictions apply.
- Type:
- Single Family
- Sq.Ft.:
- 1,912
- Status:
- Active
- Beds:
- 4
- Lot size:
- 0.12 Acres
- Year built:
- 2021
- Baths:
- 3.00
- MLS#:
- 6699077
ADDITIONAL INFORMATION
Beautiful NEWER home located in a highly desirable Maricopa location. Featuring countless upgrades such 17x17 Tile, Granite countertops in the kitchen. Whirlpool Stainless steel appliances including the refrigerator. White cabinets. Energy-efficient features throughout, WIFI & programmable thermostat. Spacious walk-in closet in owners suite. Front yard landscaping, covered patio in the backyard. Spectacular Mountain Views! In a master-planned community featuring walking trails, greenbelts, neighborhood park with playground, Conveniently located near the 347 and I-10, top rated schools, shopping and dining! Close proximity to to CVS, Walmart, and Fry's Grocery Store!
- Type:
- Single Family
- Sq.Ft.:
- 3,956
- Status:
- Active
- Beds:
- 5
- Lot size:
- 0.24 Acres
- Year built:
- 2005
- Baths:
- 3.00
- MLS#:
- 6698521
ADDITIONAL INFORMATION
Experience unmatched charm & spacious living in this captivating residence, boasting one of the largest floorplans in Rancho El Dorado. Nestled on an enviable lot, this home sits just behind the tee box on Hole 3, offering a breathtaking view without the worry of stray balls, broken windows or noise inside the home . Each bedroom exudes generous proportions, w/ the master suite stretching an impressive 31 feet w/ a private balcony that streches the lenght of the bedroom- explore the floor plans on our Matterport link or in the documents tab for a closer look. Step into the backyard oasis, reminiscent of a resort, complete with a charming 25x20 ft gazebo, heated sparkling pool, & in-ground jacuzzi - the perfect setting for outdoor enjoyment and relaxation. Car enthusiasts .. ... will appreciatethe expansive 3 car garage with ceiling storage racks. Entertainment abounds with two family/living rooms and a sprawling loft, providing ample space for gatherings or relaxation. Storage is abundant throughout, ensuring clutter is never a concern. Rancho El Dorado is unbeatable with convenient access to multiple grocery stores and at the north end of town with immediate access to 347 going into the rest of the valley. Pool and cool deck were refinished with micropebble in 2023. Exterior of home was repainted in 2023. Rancho el dorado has two elementary schools, many parks and a beautiful lake. Discover the lifestyle you've been dreaming of in this remarkable home, where luxury meets comfort at every turn.
- Type:
- Single Family
- Sq.Ft.:
- 2,652
- Status:
- Active
- Beds:
- 4
- Lot size:
- 0.21 Acres
- Year built:
- 2024
- Baths:
- 4.00
- MLS#:
- 6697374
ADDITIONAL INFORMATION
Introducing luxury living, embrace the opulence of a new home previously exclusive to Scottsdale and the East Valley. Experience the versatility of our Flagstaff plan, featuring the Extra Suite Plus - a dedicated space ideal for multi-generational living! Your gourmet kitchen boasts stacked cabinetry, double ovens, and a gas cooktop. Relax in your spacious Spa Shower, entertain on the patio, or use the FOUR CAR GARAGE for all your toys! With 10ft ceilings, 8ft doors, and 8,750 sq ft homesites, K. Hovnanian Homes stands out! Move in by late summer and start your luxurious lifestyle! ^Up to 6% of Base Price can be applied towards closing cost and/or short-long term interest rate buydowns when choosing our preferred Lender. Additional eligibility and limited time restrictions apply.
- Type:
- Single Family
- Sq.Ft.:
- 1,599
- Status:
- Active
- Beds:
- 4
- Lot size:
- 0.13 Acres
- Year built:
- 2018
- Baths:
- 2.00
- MLS#:
- 6694083
ADDITIONAL INFORMATION
This home has been so METICULOUSLY MAINTAINED I can honestly say ''LOOKS BRAND NEW''. LOW MAINTENANCE BACKYARD WITH PAVERS, 2 PERGOLAS AND A COVERED PATIO. Enjoy this beautiful 4 BEDROOM HOME with a newly remodeled Primary bathroom and open kitchen and living area. The BONUS BACKYARD provides plenty of shade on sunny days and a JACUZZI to relax and unwind in under the stars in the evening. What are you waiting for? Come see your new home today!
- Type:
- Land
- Sq.Ft.:
- n/a
- Status:
- Active
- Beds:
- n/a
- Lot size:
- 344.24 Acres
- Baths:
- MLS#:
- 6697477
ADDITIONAL INFORMATION
Expansive 344 acre property located at the North East corner of Hidden Valley and Papago Roads, just 5 miles SW of the town of Maricopa and 3 miles West of the Ak Chin Casino and Hotel, Ultrastar theater, restaurants and family game venue. This beautiful property includes 100 flat acres and 244 acres of Papago Butte with original petroglyphs at its base. This unique parcel can be subdivided into hillside lots with amazing views and homesites that would be minutes away from entertainment, shopping and even medical facilities. This scenic property is truly one of a kind.
- Type:
- Single Family
- Sq.Ft.:
- 1,566
- Status:
- Active
- Beds:
- 2
- Lot size:
- 0.15 Acres
- Year built:
- 2012
- Baths:
- 2.00
- MLS#:
- 6689766
ADDITIONAL INFORMATION
This 2 bed + Den 2 bath home is nestled within the vibrant community of Province offering a harmonious blend of modern comfort and desert serenity, promising an idyllic lifestyle for its fortunate residents. As you approach this inviting home, you'll be greeted by its charming curb appeal characterized by a beautiful manicured landscape designed exterior. Step inside to discover a spacious great room open kitchen concept with kitchen island. Granite countertops with ample cabinetry with pullouts. Newly painted interior. Views of the greenbelt from living, dining and primary bedroom. Great backyard with lots of lush landscaping. The primary bedroom suite, a private sanctuary designed for relaxation and rejuvenation. Featuring a spacious layout, with dual vanities and a separate shower, this tranquil haven offers the ultimate in comfort and convenience. Additional highlights of this remarkable home include generously sized secondary bedroom, a versatile office/den area, and a well-appointed guest bathroom. Outside, the expansive backyard on the greenbelt beckons with its lush landscaping, covered patio, and ample space for outdoor entertaining and recreation.
- Type:
- Single Family
- Sq.Ft.:
- 3,183
- Status:
- Active
- Beds:
- 4
- Lot size:
- 0.15 Acres
- Year built:
- 2006
- Baths:
- 3.00
- MLS#:
- 6694059
ADDITIONAL INFORMATION
Hard to find North facing lot overlooking the park!! Backyard lawn, fruit trees, raised tile entertainment patio includes a barbecue with sink and outdoor gas fireplace sitting area that all overlooks trees & green belt! Large open main floor plan with spacious entry living room, large kitchen incl. corrian countertop island and dining area that opens to large family room with built-in shelfing system and main floor bedroom & full bath, separate laundry room. 3 bedrooms uostairs and comfortable open sitting area . Main upstairs bedroom has access to large balcony deck with views of park and mountains. 3 car extended garage. North/South exposure! This homes great location, floor plan and entertainment yard make it a great home to any buyer! Close walk to community pool and clubhouse.
- Type:
- Single Family
- Sq.Ft.:
- 1,738
- Status:
- Active
- Beds:
- 3
- Lot size:
- 0.14 Acres
- Year built:
- 2024
- Baths:
- 2.00
- MLS#:
- 6695997
ADDITIONAL INFORMATION
QUICK DELIVERY HOME FOR JULY 2024!! Structural options include Paver Driveway and Entry, 9' Ceiling and 8' Interior Doors, Tankless Water Heater, Gas Stub for Range/Oven and at Back Patio, Soft Water Loop, 8' Garage Door for those of you with taller vehicles and additional window in Master and Great Room. Home has Two Tone Paint. Kitchen has 42'' Premier White Cabinets w/ Hardware, Quartz Countertop, Tiled Backsplash, Pendant Light Pre-wires and SS Appliances. Wood Laminate Flooring in Common Areas, 12''x24'' Plank Tile Flooring in Laundry Room and Bathrooms and an Upgraded Carpet/Pad in the Bedrooms. Both Bathrooms have Raised Vanities, Upgraded Cabinets and the Master Shower has Tile Surrounds. Ceiling Fan Pre-wires in all Bedrooms, Great Room & Covered patio. Electric provided by Electrical District No. 3, Water provided by Santa Cruz Water Company and Rentals are ok as long as the initial term is for 1-yr.
- Type:
- Single Family
- Sq.Ft.:
- 3,240
- Status:
- Active
- Beds:
- 4
- Lot size:
- 0.2 Acres
- Year built:
- 2024
- Baths:
- 4.00
- MLS#:
- 6695735
ADDITIONAL INFORMATION
Rancho Mirage 23 offers new single-family luxury homes in the fast-growing city of Maricopa, with access to neighborhood parks, walking paths and a community fishing lake. This incredible single-story home features 3,240 square feet, a tandem 3-car garage and 10' ceilings. The kitchen is decked out with stacked cabinetry, gourmet appliances and quartz countertops. The split floorplan is perfect for a family with 3 of the bedrooms adjacent to the Activity Room. This home is currently under construction and will be ready for its new owners this summer! ^^Up to 6% of Base Price can be applied towards closing cost and/or short-long term interest rate buydowns when choosing our preferred Lender. Additional eligibility and limited time restrictions apply.
- Type:
- Single Family
- Sq.Ft.:
- 3,000
- Status:
- Active
- Beds:
- 4
- Lot size:
- 0.15 Acres
- Year built:
- 2024
- Baths:
- 3.00
- MLS#:
- 6695669
ADDITIONAL INFORMATION
The main floor of the Yorktown was designed for entertaining, offering an expansive great room and an open dining room overlooking a covered patio and backyard. A gourmet kitchen with a large center island, built in wall microwave/oven combination, and gas cooktop awaits the inner chef. The 3-car garage leads to a convenient mudroom with walk-in closet, a powder room and a private study. On the second floor, there's an immense loft surrounded by three bedrooms(one includes a walk-in closet!), a shared bath, and a large laundry room. The owner's suite includes a deluxe bath showcasing a separate soaking bath and shower along with a spacious walk-in closet.
- Type:
- Single Family
- Sq.Ft.:
- 1,913
- Status:
- Active
- Beds:
- 3
- Lot size:
- 0.21 Acres
- Year built:
- 2002
- Baths:
- 2.00
- MLS#:
- 6692046
ADDITIONAL INFORMATION
New upgraded flooring and fresh paint throughout the house. Must see!! Single-story home with 3 garages and an updated kitchen. *New AC in 5/24. Welcome to your dream home in the prime location of Rancho El Dorado with convenient in and out access to Maricopa's main roads. Enjoy the accessibility of a single story with an open floor plan. The heart of the home is the beautifully renovated kitchen with seating around the sleek quartz island. The formal dining room could easily be transformed into a den or office. The primary suite has it all! Large room, walk-in closet, double sinks, separate tub, and glass shower. Enjoy the cooler evenings on your covered back patio with an attached pergola. The large backyard has endless possibilities with plenty of room for a pool
- Type:
- Single Family
- Sq.Ft.:
- 2,370
- Status:
- Active
- Beds:
- 4
- Lot size:
- 0.16 Acres
- Year built:
- 2024
- Baths:
- 2.00
- MLS#:
- 6695514
ADDITIONAL INFORMATION
You'll find plenty to love about the Raleigh plan! The center of the home boasts a large gourmet kitchen with a convenient center island and walk-in pantry, which flows into an open-concept dining room and great room. The owner's suite is adjacent, with a private bath and a walk-in closet. There are three additional bedrooms and a bath off the great room and off the entry is a private study. Outside, enjoy your corner lot and large covered patio!
- Type:
- Single Family
- Sq.Ft.:
- 1,768
- Status:
- Active
- Beds:
- 3
- Lot size:
- 0.12 Acres
- Year built:
- 2006
- Baths:
- 2.00
- MLS#:
- 6693790
ADDITIONAL INFORMATION
This home is just under 1800 Sq. Ft. On one level that has 3 bedrooms, 2 baths and a den. The home is North/South Facing. It has Upgraded Hickory Cabinets in the Kitchen with stainless appliance. This home has an open floor plan and a split Master bedroom. There is oversized tile in all the walkways, kitchen, dinning area, bathrooms and Laminate plank flooring in the bedrooms and den. There are ceiling fans in every room. A desk area with matching hickory cabinets near the patio door. The Master bedroom is large with a walk-in closet. Master bath has double sinks, a separate shower and tub. The back yard has a covered patio, planter bed and a grass play area. The owner has updated the AC, Water heater and paint inside and out. This is a clean home that shows well.
- Type:
- Single Family
- Sq.Ft.:
- 2,504
- Status:
- Active
- Beds:
- 4
- Lot size:
- 0.14 Acres
- Year built:
- 2005
- Baths:
- 3.00
- MLS#:
- 6693784
ADDITIONAL INFORMATION
Welcome Home!!! This gorgeous 4 bedroom 2 bath two story home at Desert Cedars in Maricopa is in a fantastic location. Close to restaurants, shopping, schools, parks, as well as golfing at the Duke Golf Course & access to the Copper Sky Recreation Center. You'll love the layout of this home. Your kitchen offers stainless steel appliances, an island for extra prep & storage, a walk in pantry, filtered water, a breakfast bar & crown molding cabinetry. Your spacious master suite offers a plethora of natural light, a walk in closet, dual vanity, a walk in shower & soaking tub to enjoy. This home also offers diamond laid tile flooring, upgraded ceiling fan, a large loft area to utilize, a half bathroom downstairs, a 2 car garage, as well as a low maintenance backyard that includes a covered patio, a ramada, a 3 hole putting green & a sparkling heated play pool with a basketball hoop to enjoy all year round. This gem in the desert is a Great Buy & a Must See!!! **Furniture is available on a separate bill of sale.
- Type:
- Single Family
- Sq.Ft.:
- 1,730
- Status:
- Active
- Beds:
- 3
- Lot size:
- 0.13 Acres
- Year built:
- 2024
- Baths:
- 2.00
- MLS#:
- 6693694
ADDITIONAL INFORMATION
The Alexandrite plan offers many spacious living areas. a covered entry leads to a laundry into a open floor plan, featuring a Kitchen with a center island and a dining area and great room with direct access to covered patio. The primary suite is adjacent, and includes a walk-in closet and private bathroom. you will find 2 additional bedrooms and a full bath. Designer curated finishes complete this home!
- Type:
- Single Family
- Sq.Ft.:
- 2,078
- Status:
- Active
- Beds:
- 4
- Lot size:
- 0.15 Acres
- Year built:
- 2024
- Baths:
- 3.00
- MLS#:
- 6693503
ADDITIONAL INFORMATION
Explore this must see Agate Model home! Included features, a versatile flex Room, 2 secondary bedrooms with shred bath, a well appointed kitchen with added counter space and 42'' upper cabinets, airy dining room, a welcoming great room, a secluded owners suite w private bath and oversized walk-in closet, and a central laundry room with upper cabinets. This home offers quarts countertops, bedroom ceiling fans and a concrete-paver driveway and walkway. This could be your dream home!
- Type:
- Single Family
- Sq.Ft.:
- 2,366
- Status:
- Active
- Beds:
- 4
- Lot size:
- 0.21 Acres
- Year built:
- 2021
- Baths:
- 3.00
- MLS#:
- 6693401
ADDITIONAL INFORMATION
Experience luxury living in this meticulously upgraded home boasting over $90k in enhancements. Revel in the integrated $30,000 whole home audio/video/alarm system, yours with an accepted offer. Culinary delights await in the gourmet kitchen showcasing high-end stainless appliances, including a gas range. Enjoy the seamless flow of wood look tile floors throughout living spaces, with plush carpeting in the bedrooms. Indulge in spa-like serenity in the master bath, boasting a custom walk-in shower. The garage is a haven for organization enthusiasts with custom cabinets, workspace, and an epoxy floor. Step outside to your private oasis, featuring lush turf, paver decks & walkways, enveloped by over 50 shrubs & trees on a smart watering system. Illuminate your evenings with custom exterior.. lighting, while a sizable Tuff Shed offers additional storage. Welcome home to unparalleled comfort and sophistication. Some additional detail: Welcome to 18280 North Piccolo Drive, a stunning corner lot house that is now available for sale. This property offers an abundance of features and amenities that are sure to impress any buyer. Situated on almost a quarter of an acre (.21), this professionally landscaped property boasts 75 flowering bushes, trees, and four fruit trees. The lush greenery is complemented by a fully irrigated and lighted yard, creating a picturesque outdoor oasis. The backyard is also plumbed for a natural gas BBQ, making it the perfect space for entertaining friends and family. As you approach the property, you'll notice the iron security front door and garage service door, providing an added layer of security. Additionally, the entire property is equipped with ICRealtime video cameras and NVR, ensuring peace of mind for you and your loved ones. A custom alarm security panel further enhances the safety features of this home. Step inside and be greeted by the inviting ambiance created by Klipsch speakers throughout the house. The spacious living areas are adorned with modern white cabinets featuring stainless steel handles, giving the home a sleek and contemporary feel. With 8-foot doors and a 12-foot patio slider, this house exudes an open and airy atmosphere. Boasting four bedrooms and three bathrooms, including a large master bedroom with a walk-in closet, this home provides ample space for everyone in your household. The master bathroom features a large Italian tile shower with a bench, adding a touch of luxury to your daily routine. One of the bedrooms even includes its own private bath, making it perfect for guests or as a dedicated office space. The gourmet kitchen is every chef's dream come true. Complete with natural gas appliances, including a range and dryer, cooking will be an absolute delight. The kitchen also features granite countertops, a large pantry for all your storage needs, and a separate dining area where you can enjoy meals with loved ones. Additional highlights of this property include a 2.5 car garage with an epoxy floor, custom cabinets, a laundry sink, and a workbench. The service entrance to the yard provides convenience for any outdoor projects or maintenance. Located in a desirable neighborhood, this house offers easy access to nearby amenities such as shopping centers, restaurants, and parks. With its prime location and exceptional features, this property is truly a gem that you don't want to miss.
- Type:
- Single Family
- Sq.Ft.:
- 1,789
- Status:
- Active
- Beds:
- 3
- Lot size:
- 0.14 Acres
- Year built:
- 2024
- Baths:
- 2.00
- MLS#:
- 6692043
ADDITIONAL INFORMATION
Move-In Ready!! CORNER LOT! Welcome home to this cozy floor plan complete with 3 bedrooms and a study. The open layout allows for entertaining and gathering as a family. Bright white cabinets with modern kitchen backsplash, granite in the kitchen AND bathrooms! Clean, crisp white tile floors and carpet in the bedrooms. Covered patio, north/south exposure, energy star certified, smart home technology included! Highly desirable LAKES neighborhood. ALL SINGLE STORY NEIGHBORHOOD.
- Type:
- Single Family
- Sq.Ft.:
- 2,595
- Status:
- Active
- Beds:
- 3
- Lot size:
- 0.26 Acres
- Year built:
- 2015
- Baths:
- 2.00
- MLS#:
- 6691918
ADDITIONAL INFORMATION
Massive price reduction!!! Dont miss out on this amazing 3 +bed / 2 bath former model home w/ 2 car attached garage PLUS a detached 1 car garage with an air-conditioned workshop. ENERGY STAR certified home has so much to offer including 9-ft. ceilings & beautiful tile flooring (w/ carpet in bedrooms) Open concept floor plan features a large great room & dream kitchen w/ SS appliances (including Whirlpool gas cooktop), gorgeous backsplash, 42 inch espresso cabinets, breakfast bar w/ pendant lighting & walk in pantry. Spacious master suite features an oversized walk-in closet, along w/ master bath w/ dual sinks, walk-in shower & private toilet. Backyard is amazing w/ perfectly placed desert landscaping, including pristine paver work & gazebo, as well as RV gate. Come check it out today!
- Type:
- Single Family
- Sq.Ft.:
- 1,677
- Status:
- Active
- Beds:
- 3
- Lot size:
- 0.14 Acres
- Year built:
- 2007
- Baths:
- 2.00
- MLS#:
- 6678143
ADDITIONAL INFORMATION
Located in the desirable Homestead community is this 3 bedroom, 2 bath home with formal living/dining room, kitchen with island, black appliances, and gas stove, family room, master bathroom with double sinks, and separate tub and shower, covered patio, grass backyard and more.

Information deemed reliable but not guaranteed. Copyright 2024 Arizona Regional Multiple Listing Service, Inc. All rights reserved. The ARMLS logo indicates a property listed by a real estate brokerage other than this broker. All information should be verified by the recipient and none is guaranteed as accurate by ARMLS.
Maricopa Real Estate
The median home value in Maricopa, AZ is $200,600. This is lower than the county median home value of $203,300. The national median home value is $219,700. The average price of homes sold in Maricopa, AZ is $200,600. Approximately 63.11% of Maricopa homes are owned, compared to 19.88% rented, while 17.02% are vacant. Maricopa real estate listings include condos, townhomes, and single family homes for sale. Commercial properties are also available. If you see a property you’re interested in, contact a Maricopa real estate agent to arrange a tour today!
Maricopa, Arizona 85138 has a population of 46,248. Maricopa 85138 is more family-centric than the surrounding county with 35.61% of the households containing married families with children. The county average for households married with children is 28.54%.
The median household income in Maricopa, Arizona 85138 is $68,908. The median household income for the surrounding county is $52,628 compared to the national median of $57,652. The median age of people living in Maricopa 85138 is 35 years.
Maricopa Weather
The average high temperature in July is 108.4 degrees, with an average low temperature in January of 36.1 degrees. The average rainfall is approximately 8.9 inches per year, with 0 inches of snow per year.
