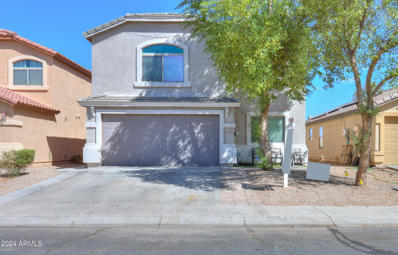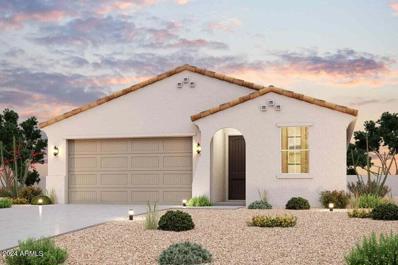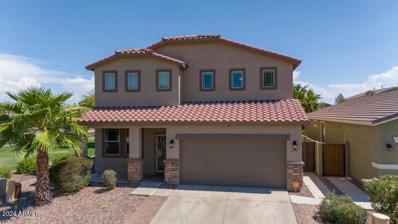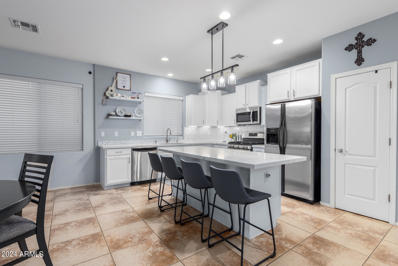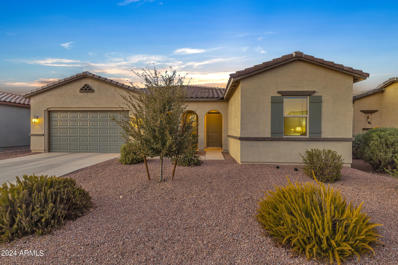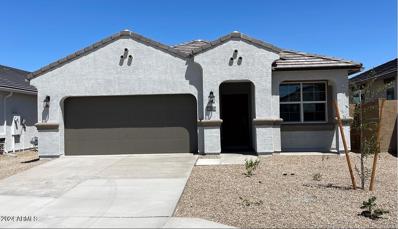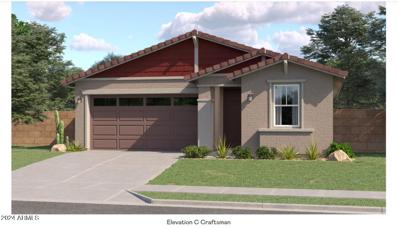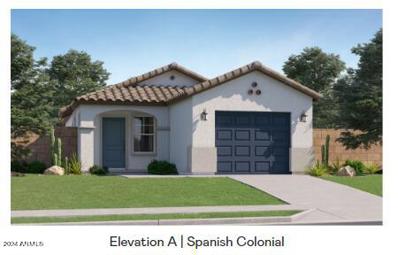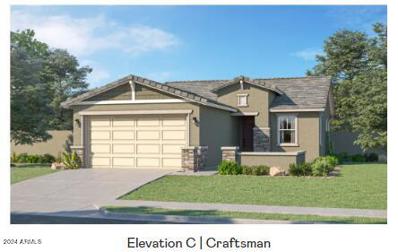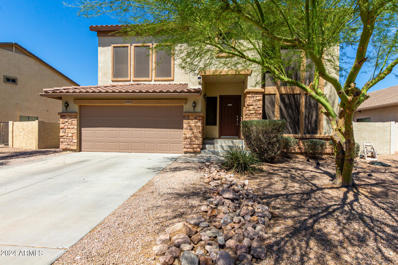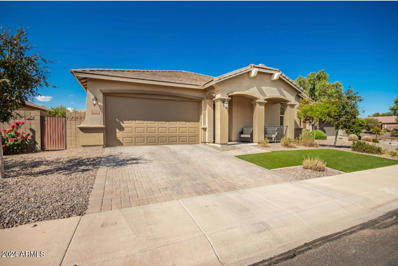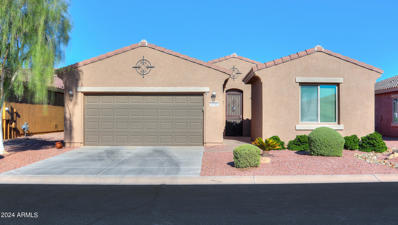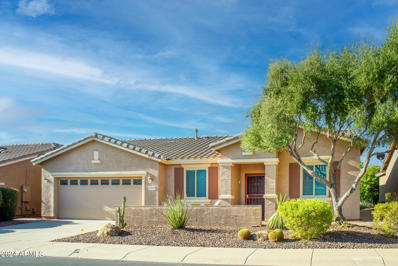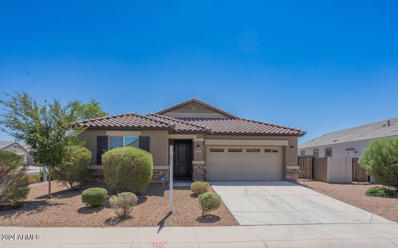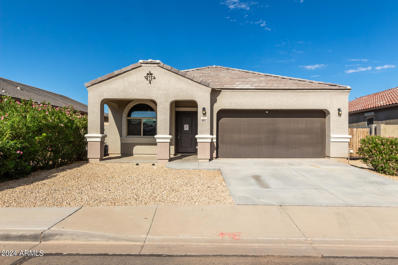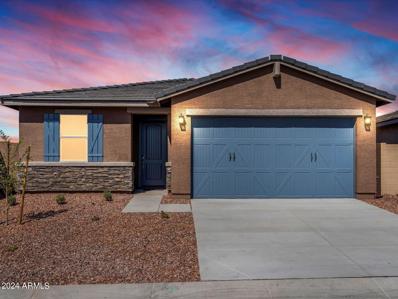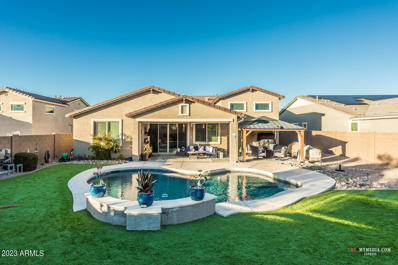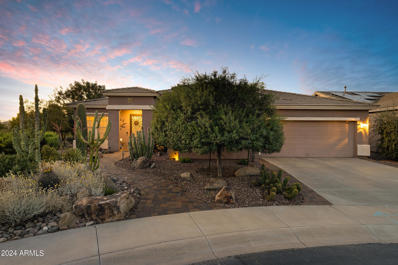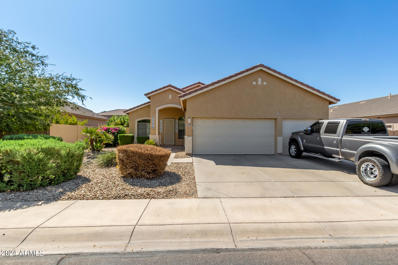Maricopa AZ Homes for Rent
- Type:
- Single Family
- Sq.Ft.:
- 2,186
- Status:
- Active
- Beds:
- 5
- Lot size:
- 0.1 Acres
- Year built:
- 2003
- Baths:
- 3.00
- MLS#:
- 6753935
ADDITIONAL INFORMATION
Take advantage of the PRCE REDUCTION and $2k Buyer's Credit! A beautifully upgraded 5-bedroom, 3-bathroom with an enormous loft/game room home located in a very desirable golf course community in Maricopa. The modern kitchen is equipped with new kitchen appliances, ample cabinet and counter space with additional island. LVP flooring is installed throughout. All bathrooms are charmingly designed. High ceiling in the spacious primary bedroom with gorgeous ensuite bathroom and massive walk-in closet. Enormous backyard where you can make your own oasis. Whether you are looking for your perfect home or for an investment property, this gem is it! Come and see this amazing home before it's gone.
- Type:
- Single Family
- Sq.Ft.:
- 2,192
- Status:
- Active
- Beds:
- 4
- Lot size:
- 0.11 Acres
- Year built:
- 2007
- Baths:
- 3.00
- MLS#:
- 6754508
ADDITIONAL INFORMATION
Beautifully remodeled 4 bedroom +Den home, with 2.5 baths, gorgeous pool in 2021, screened in patio 2022, updated kitchen in 2019, floors in 2020, paint in 2022, and baths in 2021. New electric fireplace with accent wall, updated lighting throughout home, under cabinet lighting in kitchen, AC updated in 2020, and new sliding patio door in 2022!! Natural desert landscape with watering system, turf in backyard, a shed for storage, and Water softener system included. So many more updates to see. This home shows a true pride of ownership. This home is ideally located in central Maricopa with easy access to stores, schools, and highways. Don't miss this one!
- Type:
- Single Family
- Sq.Ft.:
- 1,668
- Status:
- Active
- Beds:
- 3
- Lot size:
- 0.12 Acres
- Year built:
- 2014
- Baths:
- 2.00
- MLS#:
- 6754310
ADDITIONAL INFORMATION
SINGLE STORY! POOL! NO NEIGHBOR BEHIND! Welcome to this 3-bedroom house with split floor plan! Upgraded hardwood floors in living room & hallway. Large kitchen w/ ISLAND, LOTS of counter space & cabinets w/hardware, stainless steel appliances & 5-burner GAS range w/ convection oven, built-in microwave, & dishwasher. Built-in cabinets in hallway. Kitchen sliding door to covered patio & pool. All bedrooms have walk-in closet. Master bedroom with separate walk-in closets, master bathroom with raised vanity, separate sinks & WALK-IN SHOWER! Master bedroom has sliding door for easy access to backyard & sparkling pool/cool deck. Tankless water heater, wood blinds & sunscreens. Solar Lease only $33.00/month! Front & back yard low maintenance! Turf in Back yard! NEAR SHOPPING CENTER!
- Type:
- Single Family
- Sq.Ft.:
- 1,585
- Status:
- Active
- Beds:
- 3
- Lot size:
- 0.14 Acres
- Year built:
- 2024
- Baths:
- 2.00
- MLS#:
- 6754269
ADDITIONAL INFORMATION
FANTASTIC SINGLE STORY in a GREAT location! This charming home will not last long. Our most popular floorplan is nearly sold out - don't wait! Talk about great use of space - the huge great room will draw you in! This home is being built with an extended covered patio, white cabinets with matte black accessories, grey wood-look tile everywhere except the bedrooms, stainless steel appliances including gas range, granite countertops in kitchen & both baths, garage door opener & Century Connect Smart home! All this & you can walk out your front door to the community pool across the street! Projected completion is mid-December.
- Type:
- Single Family
- Sq.Ft.:
- 2,152
- Status:
- Active
- Beds:
- 4
- Lot size:
- 0.14 Acres
- Year built:
- 2022
- Baths:
- 3.00
- MLS#:
- 6753720
ADDITIONAL INFORMATION
4.75% ASSUMABLE FHA LOAN!! Come explore this 2 year old waterfront gem in The Lakes, The entry features stone accents and a welcoming courtyard. Inside, an open floor plan combines tile floors, a neutral palette, and a spacious great room with glass doors blending indoor and outdoor living seamlessly. Host festive meals in the elegant dining area. The kitchen is a chef's delight, equipped with stainless steel appliances, gas stove, granite counters, custom cabinets, recessed lighting, a pantry, and a large island with a breakfast bar, all with breathtaking water views. The main suite offers tranquility with a walk-in closet and a private bathroom featuring dual sinks. 3 more bedrooms and 1.5 more baths are great for a large family or entertaining out of town guests. Outside, the covered patio, firepit, and artificial turf create a perfect backdrop for enjoying scenic lake views. Enjoy your sunrise morning coffee or a sunset beverage along the water's edge. This residence promises an unparalleled living experience! Don't miss out on this one.
- Type:
- Single Family
- Sq.Ft.:
- 1,527
- Status:
- Active
- Beds:
- 3
- Lot size:
- 0.12 Acres
- Year built:
- 2003
- Baths:
- 2.00
- MLS#:
- 6753757
ADDITIONAL INFORMATION
This amAZing Maricopa home is in the wonderful Rancho El Dorado community featuring wonderful parks, walking paths, playgrounds & the DUKE GOLF COURSE. Here is what has recently been replaced: HVAC 2020, WATER HEATER 2019, WATER SOFTENER 2019, REVERSE OSMOSIS 2019, DISHWASHER 2023, WASHER & DRYER 2020, REFRIGERATOR & STOVE 2018, ALL SMOKE DETECTORS 2020, BACKYARD PROFESSIONAL LANDSCAPING INCLUDING ARTIFICIAL TURF 2020, GARAGE DOOR OPENER 2019, IRRIGATION CONTROL BOX 2023, EXHAUST FANS in LAUNDRY & SMALL BATH 2023 & 2024. Wow! That's a lot! Carpet has been removed from the house & seller offering $2200 credit per quote. This home features three bedrooms & two bathrooms with Kitchen, Family room & Living room. The back patio is extended with pavers. Priced to sell!
Open House:
Saturday, 11/16 10:00-1:00PM
- Type:
- Single Family
- Sq.Ft.:
- 3,301
- Status:
- Active
- Beds:
- 5
- Lot size:
- 0.12 Acres
- Year built:
- 2007
- Baths:
- 3.00
- MLS#:
- 6753495
ADDITIONAL INFORMATION
Welcome to this stunning 5 bedroom Maricopa home, a masterpiece of modern design and comfort. Step inside and be captivated by the soaring 22-foot ceilings, creating an airy and elegant ambiance. The main level features two bedrooms, one with French doors, ideal as an office or guest room. Enjoy the newly remodeled kitchen, boasting stainless steel appliances, granite countertops, and a stylish tile backsplash. Enjoy the serene backyard oasis with a 2020-built pool and lush turf and pre wired for a hot tub. Upstairs, the master suite offers a private retreat and loft adds extra living space. The extended garage, water filtration system, energy-efficient solar panels, and a lush grass area with no neighbors ensure both comfort and savings. Located near Pacana Park and upcoming Home Depot newly built Home Depot, this home is a rare find!
- Type:
- Single Family
- Sq.Ft.:
- 1,740
- Status:
- Active
- Beds:
- 3
- Lot size:
- 0.12 Acres
- Year built:
- 2005
- Baths:
- 2.00
- MLS#:
- 6746502
ADDITIONAL INFORMATION
Lovely retreat-style home in beautiful The Duke golf community. Plantation shutters throughout. Home exterior freshly repainted. The foyer seamlessly flows into the front office/bonus room with plenty of natural light. Continue into the kitchen/dining and living areas with gas range, and black & S/S appliances. Refrigerator included. Large 4-seat breakfast counter with dining area. The living area stone wrapped fireplace soothes the mood while overlooking the extended paver patio with palm trees & enjoying the sounds of the tumbling rock water fountain. Master ensuite bedroom boasts large walk-in closet & private French door patio access. The whole-house water softener will keep your faucets clean and clothes bright...Washer and Dryer are Included. The whole-house water softener will keep your faucets Home features a new SMART programmable thermostat and new App-controlled garage door opener. The patio fire pit set is included, and in perfect time for the cooler weather.
- Type:
- Single Family
- Sq.Ft.:
- 1,724
- Status:
- Active
- Beds:
- 3
- Lot size:
- 0.14 Acres
- Year built:
- 2008
- Baths:
- 2.00
- MLS#:
- 6753706
ADDITIONAL INFORMATION
WELCOME HOME to this SINGLE-LEVEL 3 Bedroom, 2 Bath home. This beautiful open floor plan property is in excellent condition with new flooring throughout! STUNNING fully remodeled kitchen has plenty of storage with a grand island and all new appliances including gas stove. The spacious master bedroom has double sinks and extra large walk in closet. Step out back to find a covered patio and paved fire pit with seating area to ENJOY the Arizona sunsets!!!. You will LOVE this HOME!!!
- Type:
- Single Family
- Sq.Ft.:
- 2,325
- Status:
- Active
- Beds:
- 3
- Lot size:
- 0.16 Acres
- Year built:
- 2020
- Baths:
- 3.00
- MLS#:
- 6753463
ADDITIONAL INFORMATION
Spectacular Redding floor plan on a view home site in the Award Winning Active Adult Community of Province! No neighbor directly behind the home with mountain and lake views to the west. Great room floor plan with three full bedrooms plus a den and two and a half bathrooms. Gorgeous kitchen with luxurious, cherry bordeaux cabinetry, rich granite countertops, custom stone backsplash and stainless steel appliances including gas for cooking. Split floor plan with tile floors throughout the home with only carpet in the bedrooms. 10' ceilings and walk in closets in every bedroom. The backyard has a huge covered patio great for entertaining and a completely fenced backyard. Additional features included in this home: pot and pan drawers and pull outs in all lower cabinets at the kitchen, plus a walk in pantry, huge laundry room with a utility sink and additional pantry space, upgraded lighting and a soft water system. START LIVING THE GOOD LIFE!
- Type:
- Single Family
- Sq.Ft.:
- 1,317
- Status:
- Active
- Beds:
- 3
- Lot size:
- 0.12 Acres
- Year built:
- 2024
- Baths:
- 2.00
- MLS#:
- 6753324
ADDITIONAL INFORMATION
''LIVING LARGE AT THE LAKES!!'' MOVE IN READY! The Gull floor plan has 1,317 square feet, 3 bedrooms, 2 bathrooms and a 2 car garage. The Foyer leads to the kitchen which overlooks the great room and onto the back patio. The dining room is separated in the front of the home. The first bedroom is in the back of the home and has a full bathroom and a walk-in closet. Home features include granite countertops, 9ft ceilings, new home warranty, gutters, prewire for fans/fixtures, recessed canned lighting, blinds, smart home package (doorbell camera, smart lock, Wi-Fi thermostat, Wi-Fi garage door opener, Smart light switch, echo dot. GAS stove, microwave, dishwasher.
- Type:
- Single Family
- Sq.Ft.:
- 1,946
- Status:
- Active
- Beds:
- 4
- Lot size:
- 0.13 Acres
- Year built:
- 2024
- Baths:
- 3.00
- MLS#:
- 6753172
ADDITIONAL INFORMATION
This single-story home has a convenient layout that works well for families. Two bedrooms are situated near a shared bathroom at the front of the home, with a third bedroom across the hall. The open living area is in the back with a covered patio and an owner's suite with a full bathroom and walk-in closet. Also features our Platinum package including Sonoma Cherry Slate cabinets and Quartz countertops. 7 x 22 tile flooring in all the right places. A copy of the public report is available on the Arizona Department of Real Estate's website.
- Type:
- Single Family
- Sq.Ft.:
- 969
- Status:
- Active
- Beds:
- 2
- Lot size:
- 0.12 Acres
- Year built:
- 2024
- Baths:
- 2.00
- MLS#:
- 6753055
ADDITIONAL INFORMATION
Photos are model renderings! This home features a convenient layout situated on a single floor. An open floorplan near the foyer seamlessly connects a modern kitchen, dining area and Great Room, with convenient access to an outdoor patio. Two bedrooms are located at opposite ends of the home, with the luxe owner's suite nestled into a corner for enhanced privacy and comfort. Complete with White cabinets, Quartz countertops, and luxury 17x17 tile flooring. A copy of the public report is available on the Arizona Department of Real Estate's website.
- Type:
- Single Family
- Sq.Ft.:
- 1,400
- Status:
- Active
- Beds:
- 3
- Lot size:
- 0.14 Acres
- Year built:
- 2024
- Baths:
- 2.00
- MLS#:
- 6753044
ADDITIONAL INFORMATION
Photos of model home. This single-level home showcases a generous open floorplan shared between the kitchen, dining room and Great Room. Sliding glass doors lead to the covered patio for effortless indoor-outdoor living and entertaining. The owner's suite bedroom is complemented by a spa-like private bathroom and walk-in closet at the back of the home. Two secondary bedrooms are situated close to the entry. Also features Duraform Linen (White) cabinets and Quartz countertops. 17 x 17 tile flooring in all the wet areas. A copy of the public report is available on the Arizona Department of Real Estate's website.
- Type:
- Single Family
- Sq.Ft.:
- 2,373
- Status:
- Active
- Beds:
- 4
- Lot size:
- 0.19 Acres
- Year built:
- 2005
- Baths:
- 3.00
- MLS#:
- 6753585
ADDITIONAL INFORMATION
This great 4 bedroom, 3 bathroom home is perfect for families seeking space & comfort with 2 new HVAC systems! The downstairs guest bedroom has full bathroom conveniently located nearby. The expansive 20' ceilings in living/dining area welcome you with sleek tile flooring, while the kitchen showcases granite countertops, custom distressed cabinets, s/s appliances (including the fridge), tile backsplash, eat at island and pantry. Inside laundry includes washer and dryer. Upstairs spacious primary bedroom has new LVP flooring, en suite with barn door opening to the separate shower & tub and dual sinks. Also upstairs are 2 guest rooms with new carpet and hall bath with dual sinks. Step outside to an oversized lot where a sparkling pool with new pool pump, a waterfall, waterslide & firepit await. Enjoy the Arizona sunsets through the view fence in your backyard oasis with no rear neighbors. Sun screens on the windows help keep the home cool and energy-efficient. This home is an entertainer's dream and a private retreat, all in one. Walking distance to Maricopa's Copper Sky Rec Center which features fishing lake, sport courts, gym, playgrounds and city hosted events.
Open House:
Saturday, 11/16 10:00-3:00PM
- Type:
- Single Family
- Sq.Ft.:
- 2,162
- Status:
- Active
- Beds:
- 3
- Lot size:
- 0.18 Acres
- Year built:
- 2018
- Baths:
- 3.00
- MLS#:
- 6752318
ADDITIONAL INFORMATION
Beautiful stunning home sitting in cul-de-sac! Features gourmet kitchen w/ 42'' shaker style Glacier cabinets, LED dimmable task lighting under upper cabinets, upgraded granite top w/subway glass backsplash, GE appliance with gas stove included . Home includes lots of upgrades thru-out, 10' ceilings w/ 8' interior doors. Upper cabinets in the laundry room, 2'' faux wood blinds, ceiling fans w/light in bedrooms, Greatroom & Study. Paver driveways & walkway. The home is very energy efficient , Energy star V3, ''16 Seer Rating'' AC unit. Cellulose in the exterior walls. Has a big backyard. Located in the highly sought after Glennwilde community. A beautiful Master Planned Community, which offers 2 aquatic centers, Lake, Parks, Ramadas , Tot Lots, Walking Trails and Greenbelt
- Type:
- Single Family
- Sq.Ft.:
- 1,746
- Status:
- Active
- Beds:
- 2
- Lot size:
- 0.15 Acres
- Year built:
- 2012
- Baths:
- 3.00
- MLS#:
- 6744245
ADDITIONAL INFORMATION
Are you looking for a home that offers both dual master suites and ultimate privacy? Your search ends here! This stunning residence showcases a well-designed split floor plan, featuring two master suites, each with its own private bathroom and spacious walk-in closet. The enclosed den, with double doors, and a guest powder room enhance the home's versatility. Outside, a secluded backyard provides the perfect setting for relaxation and entertaining. The home's entrance is equally impressive, with a private courtyard and an elegant paver walkway that warmly invites you in. Furniture negotiable.
- Type:
- Single Family
- Sq.Ft.:
- 1,768
- Status:
- Active
- Beds:
- 2
- Lot size:
- 0.15 Acres
- Year built:
- 2006
- Baths:
- 2.00
- MLS#:
- 6750530
ADDITIONAL INFORMATION
Looking for a home on the water? Look no further! This Iris floorplan has a south backyard in the award winning adult community of Province with spectacular sunsets and mountain views plus you can sit on your lower patio next to the water and fish in the lake (catch and release) or maybe you would like to relax in the above ground hot tub or just relax on the covered patio. Inside you have a greatroom open to the kitchen with granite counters and 42'' cherry cabinets. Master bedroom overlooks the backyard with lake views. An office, den and guest bedroom and bath complete the interior of the home. You have plantation shutters throughout and wood look tile throught most of the home. All of this in the 55+ guard gated lake community of Province; where you can fish in the lakes, walk on one of the 5 miles of walking paths throughout the community, practice your putting, play a game of pickleball or tennis is nothing short of "retiring like you mean it!" To wrap it all up, inside the 32,000 square foot club house, you have a fitness center, lap pool, library, billiards room, ceramic, sewing, and computer center besides the quaint, gorgeous outdoor pool for perfect solitude or fun gatherings with friends and family. What more can you ask for... all for an affordable price in an incredible community awaiting your arrival !!
- Type:
- Single Family
- Sq.Ft.:
- 2,043
- Status:
- Active
- Beds:
- 3
- Lot size:
- 0.17 Acres
- Year built:
- 2018
- Baths:
- 3.00
- MLS#:
- 6751795
ADDITIONAL INFORMATION
Welcome home to Homestead South, Maricopa's only non-age restricted gated community. This spacious 3 bedroom, 2.5 bath home features a 3 CAR TANDEM garage and 9' foot ceilings throughout. A spacious split floor plan and meticulously maintained. The kitchen is an entertainers dream, featuring granite countertops, gas range, espresso cabinets, recessed lighting, stainless steel appliances and a large center island. The master suite features an oversized walk-in shower, double sinks and a large walk-in closet. The living room overlooks a spacious backyard through a 4 panel glass slider. Enjoy the cool evenings in the backyard- ideal for relaxing or entertaining, complete with a covered patio, hot tub and sleek artificial turf. This home is on an oversized corner lot with North/South exposure. Homestead South is an all single level community with community park, volleyball court, frisbee golf and walking paths throughout.
- Type:
- Single Family
- Sq.Ft.:
- 1,911
- Status:
- Active
- Beds:
- 4
- Lot size:
- 0.18 Acres
- Year built:
- 2019
- Baths:
- 2.00
- MLS#:
- 6751786
ADDITIONAL INFORMATION
This 2019-built, single-story home in Maricopa's sought-after Santa Rosa Springs community is move-in ready and situated on a quiet cul-de-sac. The welcoming entry leads to a versatile den, ideal for a home office or cozy sitting area. The kitchen boasts numerous upgrades, including custom cabinetry, granite countertops, stainless steel appliances, a hanging pot rack, a walk-in pantry, and a spacious island. The master suite is generously sized with a private bath, while the other bedrooms are equally roomy. The laundry room offers extra shelving for storage. Enjoy outdoor living on the covered patio overlooking the expansive backyard. Don't miss out!
- Type:
- Single Family
- Sq.Ft.:
- 1,832
- Status:
- Active
- Beds:
- 4
- Lot size:
- 0.12 Acres
- Year built:
- 2024
- Baths:
- 2.00
- MLS#:
- 6751671
ADDITIONAL INFORMATION
Brand new energy efficient home! NOW INCLUDING WASHER/DRYER, REFRIGERATOR AND BLINDS! Whether you're hosting a dinner party or preparing a casual meal, this kitchen has everything you need featuring White cabinets with hardware, quartz countertops and a generous amount of tile. This 4 bedroom, 2 bath layout provides flexibility for a variety of living arrangements, making it suitable for families, guests and individuals. Each of our spray foam insulated homes is built with innovative, energy-efficient features designed to help you enjoy more savings, better health, real comfort and peace of mind.
- Type:
- Single Family
- Sq.Ft.:
- 1,820
- Status:
- Active
- Beds:
- 3
- Lot size:
- 0.23 Acres
- Year built:
- 2020
- Baths:
- 2.00
- MLS#:
- 6751432
ADDITIONAL INFORMATION
Elegance, luxury, and practicality combine in this one-of-a-kind home. THE ONLY HOME IN MARICOPA WITH A POOL AND RV GARAGE. The curb appeal is off the charts with a paved driveway, cozy courtyard, and LARGE 45' RV GARAGE. Spacious floor plan with open kitchen concept boasting beautiful granite countertops, oversized pantry, and huge island, all overlooking a great room and backyard. Large primary bedroom with roomy bathroom featuring dual vanities and walk-in shower, but it's the backyard that will capture your attention; mature backyard complete with lots of artificial grass for the little ones, oversized pergola, and REFRESHING SWIMMING POOL for those hot AZ afternoons or weekends with friends. Never pay for RV storage again; come by and look and make this beautiful home yours.
- Type:
- Single Family
- Sq.Ft.:
- 2,312
- Status:
- Active
- Beds:
- 2
- Lot size:
- 0.24 Acres
- Year built:
- 2005
- Baths:
- 3.00
- MLS#:
- 6751407
ADDITIONAL INFORMATION
Welcome Home to your very own desert oasis in the Award Winning Active Adult Community of Province. This meticulously cared for home has a sprawling, oversized homesite with a serene park setting for enjoying those amazing Arizona sunsets. Spectacular outdoor space with an extended paver patio, tranquil water feature with mature landscaping offering a private outdoor living space perfect for entertaining. Inside this exquisite home you have 10' ceilings with elegant coffered ceilings at the front entry and the owner's suite. Luxurious cabinetry throughout with elegant granite countertops, custom tile backsplash and top of the line appliances. Huge walk in butlers pantry provides wonderful storage as well as lower pull outs in all kitchen cabinets. Brand new HVAC just installed this year including all new duct work and upgraded insulation offering a superior energy efficient home. Spectacular custom stone entertainment wall with floating shelves provides a beautiful focal point in your family room. Your exceptional owner's suite includes gorgeous plantation shutters and a french door out to your beautiful backyard. Be prepared to be amazed by your designer closet with exceptional storage offering three built in hampers and an ironing board. Additional features in this home include: three custom security doors, built in cabinets and epoxy floors at the garage, tile floors throughout the entire home, built in desk and upper cabinets at the den, built in cabinet and utility sink at the laundry room including the front load washer and dryer. This home is truly a one of a kind. ***Some furniture is available on a separate bill of sale.
- Type:
- Single Family
- Sq.Ft.:
- 1,669
- Status:
- Active
- Beds:
- 3
- Lot size:
- 0.19 Acres
- Year built:
- 2003
- Baths:
- 2.00
- MLS#:
- 6747157
ADDITIONAL INFORMATION
Rancho El Dorado Engel Home with lots of light,Island kitchen with granite countertops,42'' cabinets, 30'' double self-cleaning convection/ovens, glass cooktop, dishwasher. 3rd bedroom has double doors that can be used as an office off Living Room. Ceiling fans throughout. Cat-5 wired. Recessed lighting, high ceilings, Ensuite bath with garden tub, shower, glass block window and walk in closet in Primary Bedroom. Tile floor in entry through living area to kitchen, nook, familyroom, hallways and baths. Simulated wood sheet vinyl floors in primary and office/bedroom. Carpet in living room and second bedroom. Built-in entertainment center, surround sound speakers in the family room. Short walk to Jane Askew park and lake and ''The Duke'' golf course Full covered patio roof along back of home with access from primary bedroom bay and family rooms. Patio has speakers, ceiling fans and is also plumbed for gas. Self cleaning and filling Pebble-tec swimming pool with waterfall for a tropical feel. Double and single gates. 3 car extended depth garage.2 car door replaced in 2022, updated 2023 drip sprinkler systems front and back. New water heater 2023, Pool fenced to keep kids and pets safe.
- Type:
- Single Family
- Sq.Ft.:
- 3,116
- Status:
- Active
- Beds:
- 4
- Lot size:
- 0.17 Acres
- Year built:
- 2006
- Baths:
- 3.00
- MLS#:
- 6751224
ADDITIONAL INFORMATION
Spacious and well laid out home in desirable Desert Cedars Subdivision! This home is north-south facing with many features that include 4 bedrooms plus a bonus room/office/sitting area in the Master bedroom, 2.5 baths, 3 garage spaces, large family room, spacious dining area, living room, granite counter tops, eat in kitchen, gas stove, built in microwave, wired for surround sound, and spacious laundry room. Pool sized backyard on just over a 7,400 sf lot!

Information deemed reliable but not guaranteed. Copyright 2024 Arizona Regional Multiple Listing Service, Inc. All rights reserved. The ARMLS logo indicates a property listed by a real estate brokerage other than this broker. All information should be verified by the recipient and none is guaranteed as accurate by ARMLS.
Maricopa Real Estate
The median home value in Maricopa, AZ is $370,500. This is higher than the county median home value of $365,700. The national median home value is $338,100. The average price of homes sold in Maricopa, AZ is $370,500. Approximately 73.02% of Maricopa homes are owned, compared to 14.92% rented, while 12.06% are vacant. Maricopa real estate listings include condos, townhomes, and single family homes for sale. Commercial properties are also available. If you see a property you’re interested in, contact a Maricopa real estate agent to arrange a tour today!
Maricopa, Arizona 85138 has a population of 57,075. Maricopa 85138 is more family-centric than the surrounding county with 34.79% of the households containing married families with children. The county average for households married with children is 29.48%.
The median household income in Maricopa, Arizona 85138 is $82,388. The median household income for the surrounding county is $65,488 compared to the national median of $69,021. The median age of people living in Maricopa 85138 is 36.3 years.
Maricopa Weather
The average high temperature in July is 107.4 degrees, with an average low temperature in January of 37.5 degrees. The average rainfall is approximately 8.3 inches per year, with 0 inches of snow per year.

