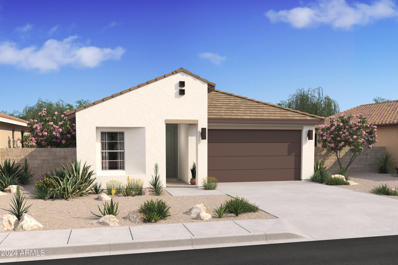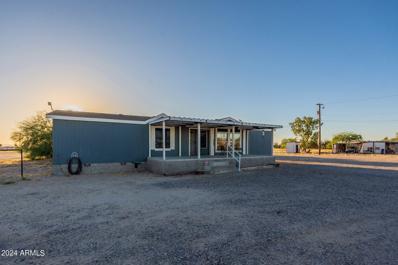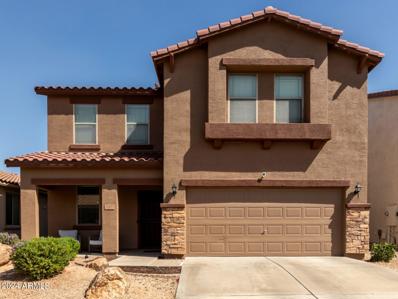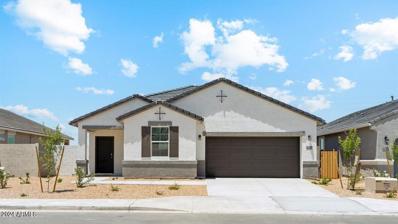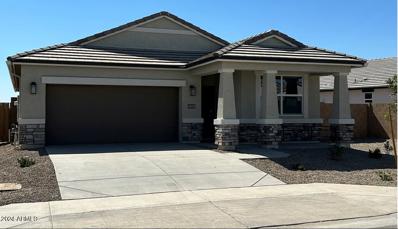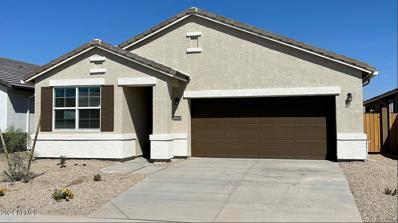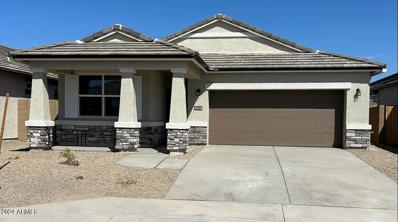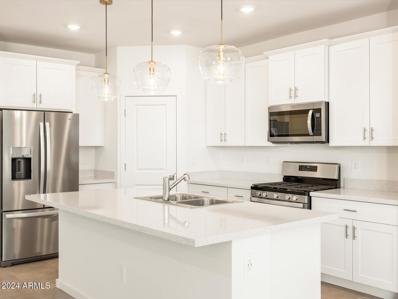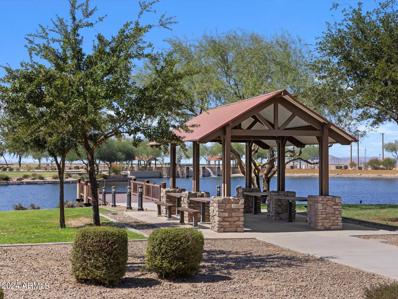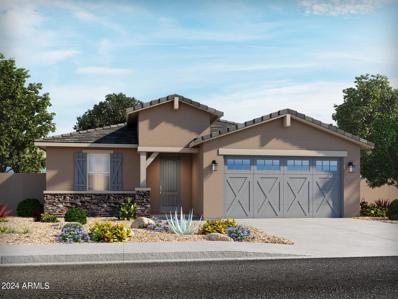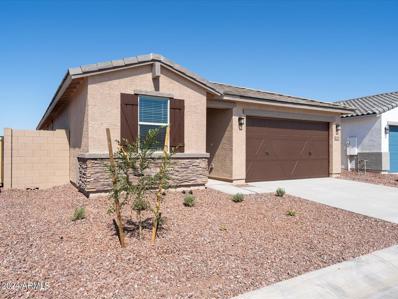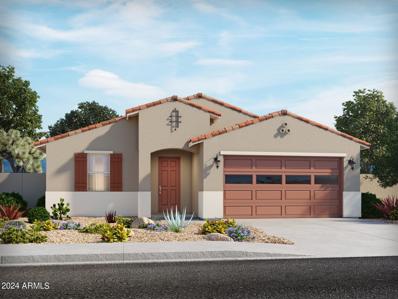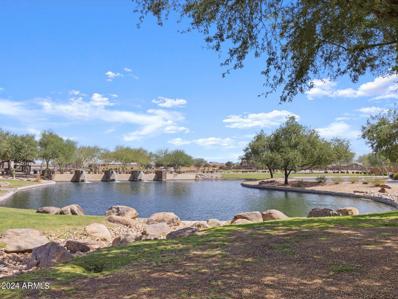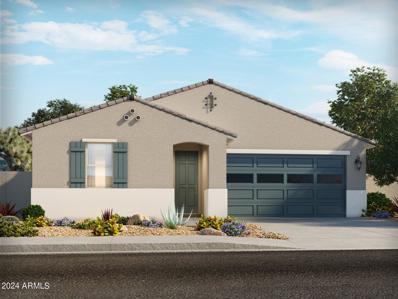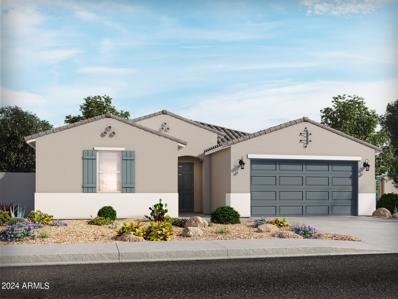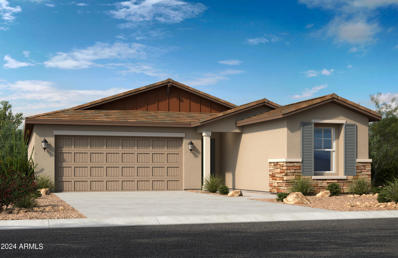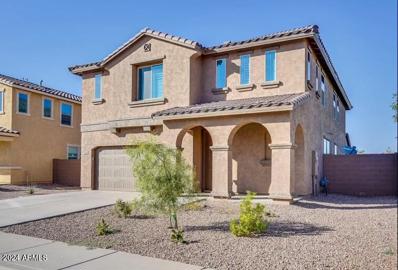Maricopa AZ Homes for Rent
- Type:
- Single Family
- Sq.Ft.:
- 3,292
- Status:
- Active
- Beds:
- 5
- Lot size:
- 0.2 Acres
- Year built:
- 2020
- Baths:
- 4.00
- MLS#:
- 6764885
ADDITIONAL INFORMATION
Welcome to this stunning single-story home offering 5 bedrooms, 4 baths, and a versatile den/office, perfect for today's lifestyle. The interior showcases a great room with high ceilings, a soothing palette, wood-look flooring, and sliding doors that lead to the backyard. Enjoy cooking in the impeccable kitchen with abundant white cabinetry, granite counters, SS appliances, a large island, and a walk-in pantry. The main bedroom offers soft carpeting, an ensuite with dual sinks, and a walk-in closet. The in-law suite, complete with a private dinette and bathroom, provides added flexibility for guests or extended family. Energy efficiency is key with solar panels, helping reduce utility costs. This home blends comfort, functionality, and style—ideal for your next chapter!
- Type:
- Single Family
- Sq.Ft.:
- 2,082
- Status:
- Active
- Beds:
- 5
- Lot size:
- 0.13 Acres
- Year built:
- 2024
- Baths:
- 3.00
- MLS#:
- 6764854
ADDITIONAL INFORMATION
This new Orinoco split plan, single-level home offers over 2,000 sq.ft. of living, featuring 5 bedrooms and 3 baths. Part of our Farmhouse-inspired ''Looks'' collection, the home boasts stylish white cabinets with matte black hardware, gray quartz countertops, and stainless-steel appliances, including a refrigerator. The open great room with a vaulted ceiling creates a spacious feel, and the adjacent dining area is perfect for entertaining. With wood-look tile throughout the living areas and cozy carpet in the bedrooms, this home combines comfort and elegance seamlessly. Move-in early 2025!!! ^^Up to 4% of Base Price can be applied towards closing cost and/or short-long term interest rate buydowns when choosing our preferred Lender. Additional eligibility and limited time restrictions appl
- Type:
- Single Family
- Sq.Ft.:
- 1,819
- Status:
- Active
- Beds:
- 4
- Lot size:
- 0.16 Acres
- Year built:
- 2021
- Baths:
- 2.00
- MLS#:
- 6764692
ADDITIONAL INFORMATION
Pride of ownership home built in 2021 with 3 car garage. 4 bedrooms and 2 full baths each with double vanity. Split floor plan. Reverse Osmosis and Water Softener. Large kitchen island features granite counters and sensor light under the kitchen cabinets. Easy to maintain backyard with artificial grass. Govee lights outside is conveyed with the sale. Walking distance to the neighborhood playground. Don't miss out on this charming home!
- Type:
- Single Family
- Sq.Ft.:
- 2,013
- Status:
- Active
- Beds:
- 4
- Lot size:
- 0.12 Acres
- Year built:
- 2005
- Baths:
- 3.00
- MLS#:
- 6764483
ADDITIONAL INFORMATION
COME SEE THIS POPULAR GREAT ROOM FLOOR PLAN! FRESH PAINT AND NEW FLOORING ON BOTH LEVELS. LARGE, OPEN KITCHEN WITH REFRIGERATOR, R/O SYSTEM, PANTRY, AND MICROWAVE. UPSTAIRS INCLUDES A LOFT THAT CAN BE USED AS AN OFFICE OR PLAYROOM. SPACIOUS MASTER BEDROOM WITH WALK-IN CLOSET AND BUILT-IN ORGANIZERS. ALL SECONDARY BEDROOMS ARE LOCATED UPSTAIRS. CEILING FANS THROUGHOUT. BACKYARD FEATURES IRRIGATION SYSTEM AND A COVERED PATIO. COMMUNITY OFFERS PARKS, GREENBELTS, AND A PLAYGROUND.
- Type:
- Single Family
- Sq.Ft.:
- 3,116
- Status:
- Active
- Beds:
- 4
- Lot size:
- 0.21 Acres
- Year built:
- 2006
- Baths:
- 3.00
- MLS#:
- 6764462
ADDITIONAL INFORMATION
Welcome to your dream home in the heart of Maricopa's highly sought-after Desert Cedars community! This inviting residence is perfect for entertaining, featuring a private pool where you can relax and enjoy Arizona's sunny days. The spacious master bedroom serves as a peaceful retreat, complete with a charming extended office space, ideal for working from home or creating a quiet nook for relaxation. With its warm and welcoming ambiance, this home is designed for both comfort and style, making it the perfect place to gather with friends and family.
- Type:
- Single Family
- Sq.Ft.:
- 2,045
- Status:
- Active
- Beds:
- 3
- Lot size:
- 0.2 Acres
- Year built:
- 2013
- Baths:
- 2.00
- MLS#:
- 6763092
ADDITIONAL INFORMATION
Immaculate Waterfront Home, Fully Furnished in the Award Winning Active Adult Community of Province. Pride of ownership is eminent upon entry of this gorgeous home. Luxurious cherry bordeaux cabinets throughout with 14' ceilings at the great room and a spectacular backyard with an extended paver patio with pergola, putting green and a walk way down to the lake perfect for enjoying those gorgeous Arizona sunsets. Brand new HVAC system just installed this year including a 10 year warranty. The kitchen has rich granite countertops, black appliances with a newer stainless steel fridge and a gas range. Split floor plan with a spacious owner's suite including a bay window in the bedroom and his and her vanities in the bathroom with a nice size shower and walk in closet. Extended 4' garage extension with built in cabinets and a workbench. Additional features in this beautiful home include: a whole house water filtration system with soft water and RO system, upgraded lighting and plumbing fixtures throughout, ceiling fans and window coverings. Front paver courtyard provides another wonderful outdoor living space. The home also includes spray foam insulation and dual pane Low E windows. The home is also fully furnished including all accessories, dishes, pots and pans, linens and miscellaneous garage items. Bring your clothes and a toothbrush and Start Living the GOOD LIFE!
- Type:
- Other
- Sq.Ft.:
- 1,801
- Status:
- Active
- Beds:
- 3
- Lot size:
- 3.3 Acres
- Year built:
- 2007
- Baths:
- 2.00
- MLS#:
- 6764271
ADDITIONAL INFORMATION
HORSE PROPERTY with a SHOP! This is a great manufactured home on 3 +- acres in Maricopa, AZ. With a custom barn set up for two horses and room for many more; turnouts and an arena ready to be finished. The shop boasts over 1500 sq ft of space for all your hobbies and work from home needs. Boasts city water with reasonable rates and located just off the county maintained road. Saddleback Farms is a great community with plenty of space for kids and horses to feel right at home. Only minutes from the new Desert Sunrise High School. Home has been will maintained with a new A/C, water heater, skirting, interior paint all in 2023 and new faucets, blinds and primary toilet in 2024.
- Type:
- Single Family
- Sq.Ft.:
- 2,301
- Status:
- Active
- Beds:
- 3
- Lot size:
- 0.11 Acres
- Year built:
- 2004
- Baths:
- 3.00
- MLS#:
- 6763997
ADDITIONAL INFORMATION
Fantastic home in The Villages at Rancho El Dorado! A/C is 1yr old! The charm starts with a 2-car garage, manicured front yard, & a front porch. Inviting interior showcases a designer palette, abundant natural light, and tasteful flooring - soft carpet & wood-look tile. You'll love the formal living room providing versatility, and the inviting family room w/surround sound! The impressive eat-in kitchen has built-in appliances, quartz counters, mosaic tile backsplash, ample white cabinetry, recessed lighting, a walk-in pantry, and a center island. A cozy loft & all bedrooms await upstairs! Large double-door primary bedroom boasts an ensuite with dual granite sinks, separate tub/shower, & a walk-in closet. Discover the spacious backyard, offering a covered patio & a fire pit w/built-in seat
- Type:
- Single Family
- Sq.Ft.:
- 1,523
- Status:
- Active
- Beds:
- 3
- Lot size:
- 0.16 Acres
- Year built:
- 2024
- Baths:
- 2.00
- MLS#:
- 6763958
ADDITIONAL INFORMATION
BRAND NEW Home will be completed mid November. The Camden floor plan is a single-story home featuring 3 bedrooms and 2 bathrooms. The largest of our 3-bedroom homes showcases a large kitchen island that oversees the dining plus great room & has a large walk-in pantry. Interior finishes include granite counter tops in the kitchen & bathrooms, white cabinets, and tile flooring throughout, and carpeting in the bedrooms. Smart home technology is included along with a 14 seer HVAC and energy saving features. Also, this home includes stainless steel appliances, 2'' window blinds, garage door opener, rain gutters, plus front yard desert landscape. Come see this home in the beautiful neighborhood of Sorrento!
- Type:
- Single Family
- Sq.Ft.:
- 1,551
- Status:
- Active
- Beds:
- 3
- Lot size:
- 0.16 Acres
- Year built:
- 2024
- Baths:
- 2.00
- MLS#:
- 6763836
ADDITIONAL INFORMATION
''LIVING LARGE AT THE LAKES!!''Move in READY! The Puffin is a beautiful one-story floor plan with 1,551 square feet, 3 bedrooms, 2 bathrooms and a 2-car garage. The kitchen features, stainless-steel standard, plenty of countertop space and looks into the dining room. The dining room overlooks the great room and out onto the covered backyard patio - the perfect place to grill out with the family! With granite countertops in the kitchen and bath with tile throughout the home leaving carpet in only the bedrooms. Home features include 9ft ceilings, new home warranty, gutters, prewire for fans/fixtures, recessed canned lighting, blinds, smart home package (doorbell camera, smart lock, Wi-Fi thermostat, Wi-Fi garage door opener, Smart light switch, echo dot. GAS stove, microwave, dishwasher.
- Type:
- Single Family
- Sq.Ft.:
- 1,551
- Status:
- Active
- Beds:
- 3
- Lot size:
- 0.12 Acres
- Year built:
- 2024
- Baths:
- 2.00
- MLS#:
- 6763831
ADDITIONAL INFORMATION
''LIVING LARGE AT THE LAKES!!''Move in READY! The Puffin is a beautiful one-story floor plan with 1,551 square feet, 3 bedrooms, 2 bathrooms and a 2-car garage. The kitchen features, stainless-steel standard, plenty of countertop space and looks into the dining room. The dining room overlooks the great room and out onto the covered backyard patio - the perfect place to grill out with the family! With granite countertops in the kitchen and bath with tile throughout the home leaving carpet in only the bedrooms. Home features include 9ft ceilings, new home warranty, gutters, prewire for fans/fixtures, recessed canned lighting, blinds, smart home package (doorbell camera, smart lock, Wi-Fi thermostat, Wi-Fi garage door opener, Smart light switch, echo dot. GAS stove, microwave, dishwasher.
- Type:
- Single Family
- Sq.Ft.:
- 1,551
- Status:
- Active
- Beds:
- 3
- Lot size:
- 0.12 Acres
- Year built:
- 2024
- Baths:
- 2.00
- MLS#:
- 6763824
ADDITIONAL INFORMATION
''LIVING LARGE AT THE LAKES!!''Move in READY! The Puffin is a beautiful one-story floor plan with 1,551 square feet, 3 bedrooms, 2 bathrooms and a 2-car garage. The kitchen features, stainless-steel standard, plenty of countertop space and looks into the dining room. The dining room overlooks the great room and out onto the covered backyard patio - the perfect place to grill out with the family! With granite countertops in the kitchen and bath with tile throughout the home leaving carpet in only the bedrooms. Home features include 9ft ceilings, new home warranty, gutters, prewire for fans/fixtures, recessed canned lighting, blinds, smart home package (doorbell camera, smart lock, Wi-Fi thermostat, Wi-Fi garage door opener, Smart light switch, echo dot. GAS stove, microwave, dishwasher.
- Type:
- Single Family
- Sq.Ft.:
- 1,832
- Status:
- Active
- Beds:
- 4
- Lot size:
- 0.13 Acres
- Year built:
- 2024
- Baths:
- 2.00
- MLS#:
- 6763811
ADDITIONAL INFORMATION
Brand new, energy-efficient home on a corner homesite! Now INCLUDING washer/dryer, refrigerator and blinds! Whether you're hosting a dinner party or preparing a casual meal, this kitchen has everything you need featuring White cabinets with hardware, quartz countertops and a generous amount tile. The layout creates a social hub, never missing a conversation in the great room setup. With an oversized homesite, there's plenty of room to create your own backyard oasis! This 4 bedroom, 2 bath layout has flexibility for a variety of living arrangements, making it suitable for all. Each of our spray foam homes is built with innovative, energy-efficient features designed to help you enjoy more savings, better health, real comfort & peace of mind.
- Type:
- Single Family
- Sq.Ft.:
- 2,014
- Status:
- Active
- Beds:
- 4
- Lot size:
- 0.14 Acres
- Year built:
- 2024
- Baths:
- 3.00
- MLS#:
- 6763803
ADDITIONAL INFORMATION
Looking for amenities, we got it! This community will feature a covered pavilion, zipline, pickleball court, corn hole, BBQ grills and more! Now INCLUDING washer/dryer/refrigerator and blinds! Whether you're hosting a dinner party or preparing a casual meal, this kitchen has everything you need featuring White cabinets with hardware, granite countertops and a generous amount of tile! This open layout encourages a welcoming atmosphere for gatherings and socializing while offering 4 bedrooms and 2 1/2 baths with a separate tub and shower in the primary bathroom. Each of our spray foam insulated homes is built with innovative, energy-efficient features designed to help you enjoy more savings, better health, real comfort and peace of mind.
- Type:
- Single Family
- Sq.Ft.:
- 2,140
- Status:
- Active
- Beds:
- 4
- Lot size:
- 0.18 Acres
- Year built:
- 2024
- Baths:
- 3.00
- MLS#:
- 6763792
ADDITIONAL INFORMATION
BRAND NEW Energy Efficient Home - Oversized Homesite! Now INCLUDING washer/dryer, refrigerator and blinds! Residents love this amenity-rich community which will feature a covered pavilion, catch and release fishing lake, pickleball court, corn hole, zip line, BBQ grills and more. This home has an impressive and spacious living concept. With 4 bedrooms, 3 baths a large great room and dining space that takes center stage, providing an ideal setting for entertaining friends and family. White cabinets and granite counters with a generous amount of tile compliment this beautiful home. Each of our homes is built with innovative, energy-efficient features designed to help you enjoy more savings, better health, real comfort and peace of mind.
- Type:
- Single Family
- Sq.Ft.:
- 1,568
- Status:
- Active
- Beds:
- 3
- Lot size:
- 0.12 Acres
- Year built:
- 2024
- Baths:
- 2.00
- MLS#:
- 6763560
ADDITIONAL INFORMATION
Now INCLUDING washer/dryer, refrigerator and blinds! It's no surprise that the Leslie model is among our most popular offerings! The 3-bedroom, 2-bath layout provides flexibility for a variety of living arrangements, making it suitable for families, for guests, home office, or hobbies. The Leslie model's popularity can be attributed to its thoughtful design, catering to the needs and preferences of individuals or families seeking a modern, flexible, and entertaining-friendly home. White cabinets and a generous amount of tile with granite counter tops, compliments this beautiful home. Each of our homes is built with innovative, energy-efficient features designed to help you enjoy more savings, better health, real comfort and peace of mind.
- Type:
- Single Family
- Sq.Ft.:
- 2,151
- Status:
- Active
- Beds:
- 4
- Lot size:
- 0.15 Acres
- Year built:
- 2017
- Baths:
- 2.00
- MLS#:
- 6763554
ADDITIONAL INFORMATION
Gorgeous 4 bedrooms and 2 bath home with wood-like tile flooring and neutral colors throughout. Gourmet kitchen with upgraded 42-inch cherry cabinets, stainless steel appliances, granite countertops, and a convenient breakfast bar. Generous Primary bedroom and low maintenance backyard with pavers, a Ramada for outdoor living, and synthetic grass. Additional highlights include a 3-car garage, a water softener system, and RO water filtration. Located directly across from the park and equipped with solar panels to keep energy costs down, this home is a must-see! Don't miss your chance to make it yours!
- Type:
- Single Family
- Sq.Ft.:
- 2,140
- Status:
- Active
- Beds:
- 4
- Lot size:
- 0.14 Acres
- Year built:
- 2024
- Baths:
- 3.00
- MLS#:
- 6763549
ADDITIONAL INFORMATION
BRAND NEW Energy Efficient Home - Now INCLUDING washer/dryer, refrigerator and blinds! Residents love this amenity-rich community which will feature a covered pavilion, catch and release fishing lake, pickleball court, corn hole, BBQ grills and more. This home has an impressive and spacious living concept. With 4 bedrooms, 3 baths a large great room and dining space that takes center stage, providing an ideal setting for entertaining friends and family. White cabinets and granite counters with a generous amount of tile compliment this beautiful home. Each of our homes is built with innovative, energy-efficient features designed to help you enjoy more savings, better health, real comfort and peace of mind.
- Type:
- Single Family
- Sq.Ft.:
- 1,874
- Status:
- Active
- Beds:
- 4
- Lot size:
- 0.14 Acres
- Year built:
- 2024
- Baths:
- 3.00
- MLS#:
- 6763535
ADDITIONAL INFORMATION
Looking for amenities, we got it! This community will feature a covered pavilion, zipline, pickleball court, corn hole, BBQ grills and more! Now INCLUDING washer/dryer/refrigerator and blinds! Whether you're hosting a dinner party or preparing a casual meal, this kitchen has everything you need featuring dark Umber cabinets with hardware, granite countertops and a generous amount of tile! This open layout encourages a welcoming atmosphere for gatherings and socializing while offering 4 bedrooms and 2 1/2 baths with a separate tub and shower in the primary bathroom. Each of our spray foam insulated homes is built with innovative, energy-efficient features designed to help you enjoy more savings, better health, real comfort and peace of mind.
- Type:
- Single Family
- Sq.Ft.:
- 1,605
- Status:
- Active
- Beds:
- 3
- Lot size:
- 0.17 Acres
- Year built:
- 2005
- Baths:
- 2.00
- MLS#:
- 6763530
ADDITIONAL INFORMATION
New paint, new appliance and much more. This is a must see. Super clean 3 bedroom plus bonus room. No carpet here, tile throughout the entire home. Kitchen has lots of cabinet space, granite counter tops and all new appliances. Walking distance to school. Located in a very deniable subdivision, this subdivision includes community swimming pool, community gym, tennis courts and much more. Centrally located, Walmart, Home Depot, supermarkets all under 2 miles away.
- Type:
- Single Family
- Sq.Ft.:
- 2,014
- Status:
- Active
- Beds:
- 4
- Lot size:
- 0.14 Acres
- Year built:
- 2024
- Baths:
- 3.00
- MLS#:
- 6763515
ADDITIONAL INFORMATION
Brand new, energy-efficient home available by Oct 2024! Kick your feet up and relax in this home featuring a covered back patio. This 4 bedroom 2 bath home with an open floorplan includes a kitchen and a great room; perfect for entertaining friends. Rancho Mirage is now open in Maricopa. Residents will enjoy a pickleball court, basketball court, cornhole, outdoor fire place and more. Plus, enjoy a community lake and plenty of dining and entertainment nearby at Harrah's AK-CHIN Casino and The Duke Golf Course. We also build each home with innovative, energy-efficient features that cut down on utility bills so you can afford to do more living.* Each of our homes is built with innovative, energy-efficient features designed to help you enjoy more savings, better health, real comfort and
- Type:
- Single Family
- Sq.Ft.:
- 2,343
- Status:
- Active
- Beds:
- 4
- Lot size:
- 0.17 Acres
- Year built:
- 2024
- Baths:
- 3.00
- MLS#:
- 6763493
ADDITIONAL INFORMATION
Now INCLUDING washer/dryer, refrigerator and blinds! Residents love this amenity-rich community which will feature a covered pavilion, catch and release fishing lake, pickleball court, corn hole, BBQ grills, zip line and more! This plan features a 2 car plus space for extra storage or work area! This thoughtfully designed home has 4 bedrooms and 2.5 baths, offering a welcoming haven for both residents and guests alike. The large island takes center stage surrounded by Umber dark cabinets- a generous amount of wood look tile and quartz counters not only serving as a practical workspace but also as a social hub to gather. Each of our homes is built with innovative, energy-efficient features designed to help you enjoy more savings, better health, real comfort and peace of mind.
- Type:
- Single Family
- Sq.Ft.:
- 1,637
- Status:
- Active
- Beds:
- 3
- Lot size:
- 0.12 Acres
- Year built:
- 2024
- Baths:
- 2.00
- MLS#:
- 6763132
ADDITIONAL INFORMATION
This beautiful home features an open floor plan with 9-ft. ceilings and a generous great room that offers access to a spacious covered back patio. The kitchen includes a large center island, quartz countertops, Whirlpool® stainless steel appliances, and 42-in. upper cabinets for added storage space. The private primary suite at the back of the home includes an oversized closet, and the primary bath boasts a walk-in shower, a raised dual sink vanity, and enclosed water closet for added privacy. This home includes a 40-gal. gas water heater, ceiling fan prewire in the great room and bedrooms, and an energy efficient A/C system with Wi-Fi-connected ecobee smart thermostat.
- Type:
- Single Family
- Sq.Ft.:
- 2,268
- Status:
- Active
- Beds:
- 2
- Lot size:
- 0.15 Acres
- Year built:
- 2016
- Baths:
- 3.00
- MLS#:
- 6763102
ADDITIONAL INFORMATION
You will fall in love with this Franklin floor plan! As you enter the home you immediately see the den to your right and to the left is the 2nd master suite complete with full bath and walk in closet. A half bath completes the entry. You will be awed when you enter the great room and look out to the enclosed patio with its own HVAC making it perfect for year-round living. Your new kitchen has 42'' maple cabinets, granite counters, large island, pullout shelves with plenty of room for several cooks. The kitchen is open to the great room and had sliding doors to the entertaining and enclosed patio. Under cabinet lighting and a desk complete this kitchen. The pantry is located between the kitchen and the extended length garage completing the interior of the home. There is a full wall storage cabinet across from the walk-in pantry for all those extra items. Your laundry room is conveniently located near the master suite. This master suite features dual sinks, a custom shower and a large walk-in closet. All of this in the 55+ guard gated lake community of Province; where you can fish in the lakes, walk on one of the 5 miles of walking paths throughout the community, practice your putting, play a game of pickleball or tennis is nothing short of "retiring like you mean it!" To wrap it all up, inside the 32,000 square foot club house, you have a fitness center, lap pool, library, billiards room, ceramic, sewing, and computer center besides the quaint, gorgeous outdoor pool for perfect solitude or fun gatherings with friends and family. What more can you ask for... all for an affordable price in an incredible community awaiting your arrival!!
- Type:
- Single Family
- Sq.Ft.:
- 2,849
- Status:
- Active
- Beds:
- 4
- Lot size:
- 0.25 Acres
- Year built:
- 2017
- Baths:
- 3.00
- MLS#:
- 6763009
ADDITIONAL INFORMATION
SHORT SALE APPROVED AT THIS PRICE! This 4 bed/2.5 bath PLUS loft home AND pool - is nothing less than impressive! Needs new carpet and new paint t/o! Equipped with many designer upgrades as well as the Meritage Homes energy efficiency package, this home will have you feeling that, ''it's the one,'' feeling as soon as you walk in the front door. Boasting custom interior paint, plantation shutters, granite counter tops in the kitchen, stainless steel appliances, a master suite walk-in closet you could spend hours in, and a HUGE backyard that is ready to be made yours! This 2,764 square foot home sits on a 10,846 lot. Take a look at the spacious backyard and imagine yourself in the perfect space for you; desert oasis, kids play space, entertainer's dream backyard on almost 1/4 acre!

Information deemed reliable but not guaranteed. Copyright 2024 Arizona Regional Multiple Listing Service, Inc. All rights reserved. The ARMLS logo indicates a property listed by a real estate brokerage other than this broker. All information should be verified by the recipient and none is guaranteed as accurate by ARMLS.
Maricopa Real Estate
The median home value in Maricopa, AZ is $370,500. This is higher than the county median home value of $365,700. The national median home value is $338,100. The average price of homes sold in Maricopa, AZ is $370,500. Approximately 73.02% of Maricopa homes are owned, compared to 14.92% rented, while 12.06% are vacant. Maricopa real estate listings include condos, townhomes, and single family homes for sale. Commercial properties are also available. If you see a property you’re interested in, contact a Maricopa real estate agent to arrange a tour today!
Maricopa, Arizona 85138 has a population of 57,075. Maricopa 85138 is more family-centric than the surrounding county with 34.79% of the households containing married families with children. The county average for households married with children is 29.48%.
The median household income in Maricopa, Arizona 85138 is $82,388. The median household income for the surrounding county is $65,488 compared to the national median of $69,021. The median age of people living in Maricopa 85138 is 36.3 years.
Maricopa Weather
The average high temperature in July is 107.4 degrees, with an average low temperature in January of 37.5 degrees. The average rainfall is approximately 8.3 inches per year, with 0 inches of snow per year.

