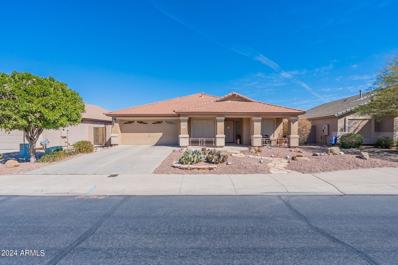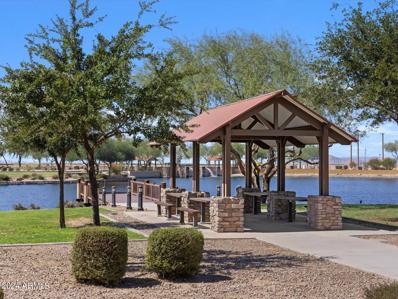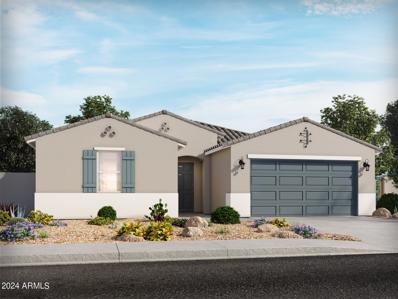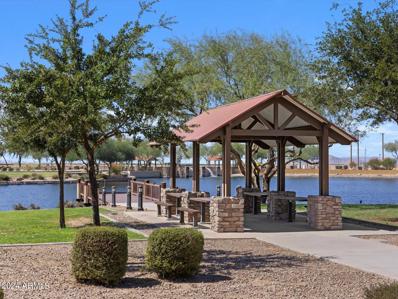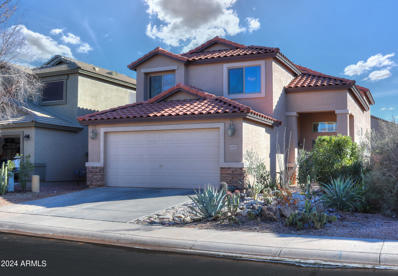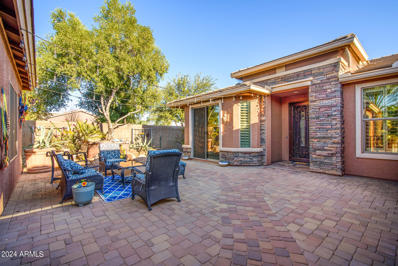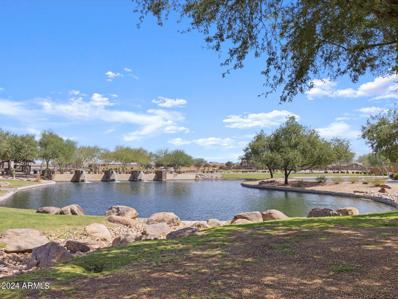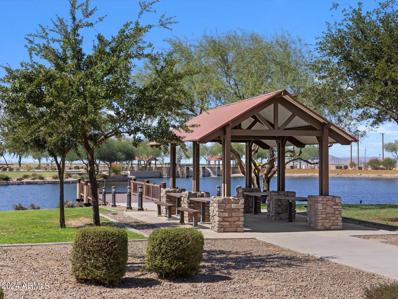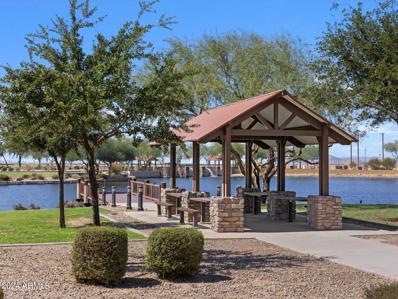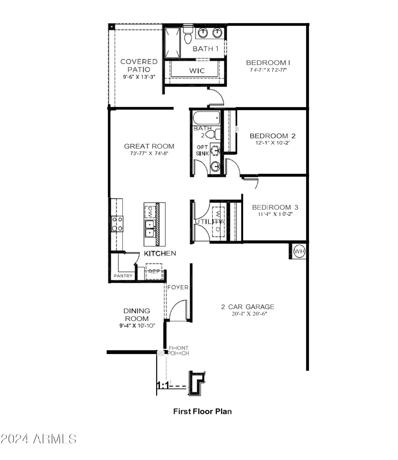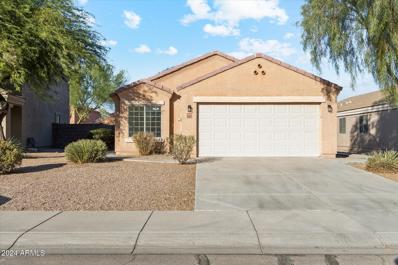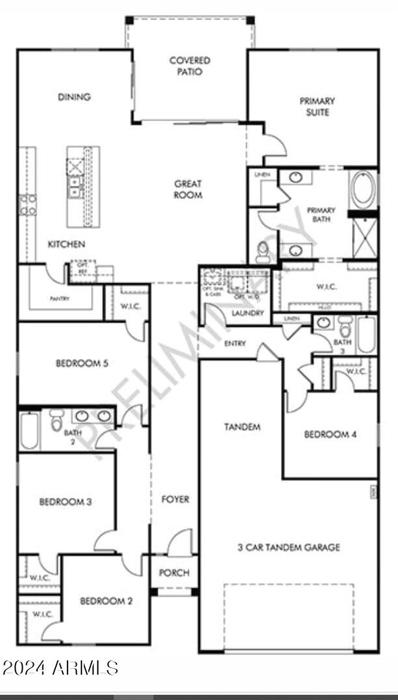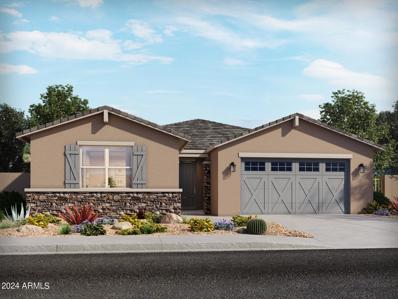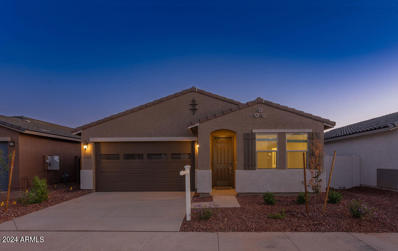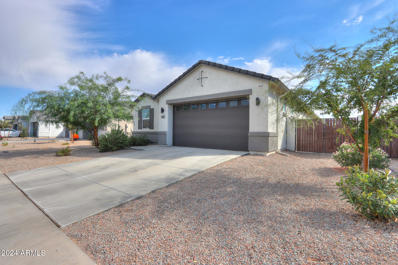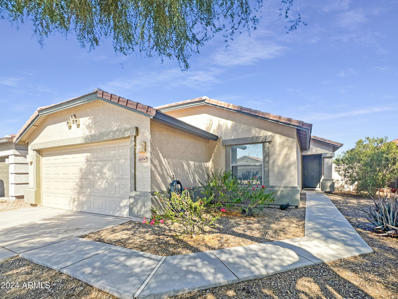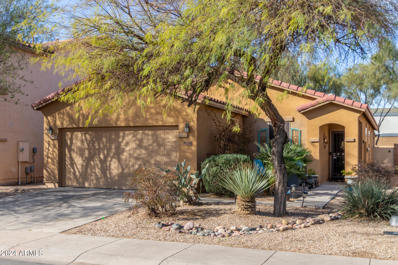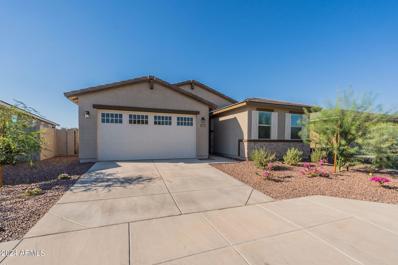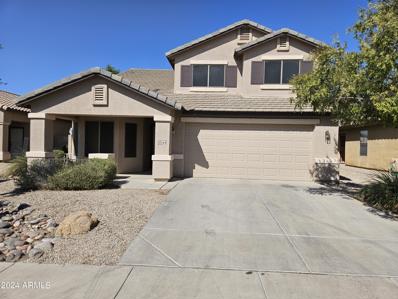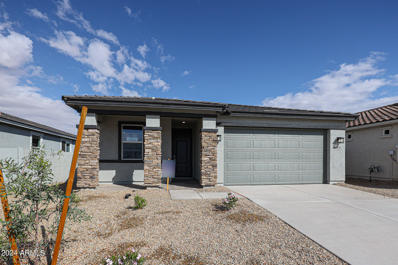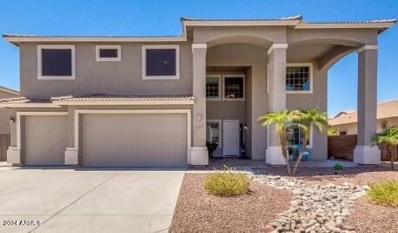Maricopa AZ Homes for Rent
- Type:
- Single Family
- Sq.Ft.:
- 2,311
- Status:
- Active
- Beds:
- 3
- Lot size:
- 0.16 Acres
- Year built:
- 2005
- Baths:
- 2.00
- MLS#:
- 6771874
ADDITIONAL INFORMATION
A true gem, impeccably cared for and upgraded over the years by the original owner! You will immediately notice the curb appeal with two separate sitting areas under the shaded front porch. Walk in to find a separate living room and family room, formal dining room, and private den. Continue on to the open kitchen with granite counters, featuring an island and walk in pantry. The kitchen is open to the spacious family room overlooking the golf course from the backyard. The generously sized master suite has a separate door leading outback to your spacious screened in patio, a walk in closet, and a gorgeous custom remodel of the master bathroom. Sit on the nicely shaded patio overlooking your backyard with gorgeous, yet private, views of The Duke Golf course. This home is a must see!
- Type:
- Single Family
- Sq.Ft.:
- 2,157
- Status:
- Active
- Beds:
- 4
- Lot size:
- 0.17 Acres
- Year built:
- 2024
- Baths:
- 3.00
- MLS#:
- 6771856
ADDITIONAL INFORMATION
Brand New Energy Efficient Home! Elite community will feature a pickleball court, lake, parks, zip line, outdoor fireplace and more! This plan is a knockout featuring a 3car tandem garage for extra storage or workshop. This thoughtfully designed home features 4 bedrooms and 2.5 bathrooms, offering a welcoming haven for both residents and guests alike. The sprawling island takes center stage surrounded by dark Umber cabinets, grnite counter tops and generous amount of tile throughout. Not only does this home serve as a practical workspace but also as a social hub where family and friends can gather in this great room setup. Each of our homes is built with innovative, energy-efficient features designed to help you enjoy more savings, better health, real comfort and peace of mind.
- Type:
- Single Family
- Sq.Ft.:
- 2,343
- Status:
- Active
- Beds:
- 4
- Lot size:
- 0.17 Acres
- Year built:
- 2024
- Baths:
- 3.00
- MLS#:
- 6771843
ADDITIONAL INFORMATION
Now INCLUDING washer/dryer, refrigerator and blinds! Residents love this amenity-rich community which will feature a covered pavilion, catch and release fishing lake, pickleball court, corn hole, BBQ grills, zip line and more! This plan features a 2 car plus space for extra storage or work area! This thoughtfully designed home has 4 bedrooms and 2.5 baths, offering a welcoming haven for both residents and guests alike. The large island takes center stage surrounded by Umber dark cabinets- a generous amount of tile and granite counter tops, not only serving as a practical workspace but also as a social hub to gather. Each of our homes is built with innovative, energy-efficient features designed to help you enjoy more savings, better health, real comfort and peace of mind.
- Type:
- Single Family
- Sq.Ft.:
- 2,343
- Status:
- Active
- Beds:
- 4
- Lot size:
- 0.17 Acres
- Year built:
- 2024
- Baths:
- 3.00
- MLS#:
- 6771654
ADDITIONAL INFORMATION
Now INCLUDING washer/dryer, refrigerator and blinds! Residents love this amenity-rich community which will feature a covered pavilion, catch and release fishing lake, pickleball court, corn hole, BBQ grills, zip line and more! This plan features a 2 car plus space for extra storage or work area! This thoughtfully designed home has 4 bedrooms and 2.5 baths, offering a welcoming haven for both residents and guests alike. The large island takes center stage surrounded by White cabinets, granite counters and a generous amount of tile that not only serving as a practical workspace but also as a social hub to gather. Each of our homes is built with innovative, energy-efficient features designed to help you enjoy more savings, better health, real comfort and peace of mind.
- Type:
- Single Family
- Sq.Ft.:
- 2,458
- Status:
- Active
- Beds:
- 4
- Lot size:
- 0.12 Acres
- Year built:
- 2005
- Baths:
- 3.00
- MLS#:
- 6771702
ADDITIONAL INFORMATION
Get ready for those hot summer days with this beautiful 2 story POOL home in the much sought after Rancho El Dorado subdivision. The pool is BRAND NEW!! This home has a grand formal entry with high ceilings, tile flooring and gorgeous white plantation shutters. This family home also features a large kitchen with upgraded cabinets, Granite counters, under mount sink and stainless steel appliances. There is also a downstair bedroom or office space. The upstairs features a HUGE master bedroom, with sitting area, large bathroom with soaking tub and also a walk in closet. You're going to love entertaining in the large backyard with the large patio and pavered pool deck. Rancho El Dorado has one of the lowest HOA fees in Maricopa and it's also walking distance to Pima Butte Elementary school.
- Type:
- Single Family
- Sq.Ft.:
- 2,104
- Status:
- Active
- Beds:
- 3
- Lot size:
- 0.19 Acres
- Year built:
- 2005
- Baths:
- 3.00
- MLS#:
- 6771439
ADDITIONAL INFORMATION
Enter your Tuscan-style home thru a wrought iron gate that leads into the impressive paver covered courtyard w a soothing water feature and spearate CASITA. Entertain your guests in your no-expense spared oasis backyard w pavers thruout! The backyard has 2 Water features, 3 Fire features, Pergola covered Built-in kitchen with tile-topped bar, gas Firepit w seating area. It even has a Putting green and Hot tub is included! Chef Kitchen feature gorgeous cherry cabinets, gas cooktop, wall oven, pull-out shelves, and breakfast room w sliding glass doors that lead to the courtyard. The Living room has beautiful Lapacho wood floors and a picture window that frames the patio views. Owners suite is spacious w a lg walk-in closet, dual sinks, new rain Shower door. Casita has it's own full bathroom shutters, wood flooring and a security door. 1 yr old Washer/Dryer is included. Garage is loaded with cabinets and has a service door to the trash enclosure. Backyard is completely fenced. Main house has 2 BR, 2BA + den.
- Type:
- Single Family
- Sq.Ft.:
- 2,157
- Status:
- Active
- Beds:
- 4
- Lot size:
- 0.17 Acres
- Year built:
- 2024
- Baths:
- 3.00
- MLS#:
- 6771436
ADDITIONAL INFORMATION
Brand New Energy Efficient Home! Elite community will feature a pickleball court, lake, parks, zip line, outdoor fireplace and more! This plan is a knockout featuring a 3car tandem garage for extra storage or workshop. This thoughtfully designed home features 4 bedrooms and 2.5 bathrooms, offering a welcoming haven for both residents and guests alike. The sprawling island takes center stage surrounded by dark Umber cabinets, granite counter tops and generous amount of tile throughout. Not only does this home serve as a practical workspace but also as a social hub where family and friends can gather in this great room setup. Each of our homes is built with innovative, energy-efficient features designed to help you enjoy more savings, better health, real comfort and peace of mind.
- Type:
- Single Family
- Sq.Ft.:
- 1,832
- Status:
- Active
- Beds:
- 4
- Lot size:
- 0.12 Acres
- Year built:
- 2024
- Baths:
- 2.00
- MLS#:
- 6771429
ADDITIONAL INFORMATION
Brand New energy efficient home! Residents love this amenity-rich community that will feature a covered pavilion, catch and release fishing lake, pickleball court, corn hole, BBQ grills and more. Whether you're hosting a dinner party or preparing a casual meal, this kitchen has everything you need featuring white cabinets with hardware, granite countertops and a generous amount of tile. This 4 bedroom, 2 bath layout provides flexibility for a variety of living arrangements, making it suitable for families, guests and individuals. Plus, we include the washer/dryer, refrigerator and blinds! Each of our spray foam insulated homes is built with innovative, energy-efficient features designed to help you enjoy more savings, better health, real comfort and peace of mind.
- Type:
- Single Family
- Sq.Ft.:
- 1,370
- Status:
- Active
- Beds:
- 3
- Lot size:
- 0.12 Acres
- Year built:
- 2024
- Baths:
- 2.00
- MLS#:
- 6771418
ADDITIONAL INFORMATION
Brand new, energy-efficient home! Now INCLUDING washer/dryer, refrigerator and blinds! Residents love this amenity-rich community which will feature a covered pavilion, catch and release fishing lake, pickleball court, corn hole, BBQ grills and more. Create your own backyard oasis with over 40', plenty of room for a pool, built in BBQ and more! This floorplan boasts an open concept living with three bedrooms, 2 baths. Enjoy a private primary suite with a walk-in closet. White cabinets with granite countertops and a generous amount of tile compliment this spacious plan. Each of our homes is built with innovative, energy-efficient features designed to help you enjoy more savings, better health, real comfort and peace of mind.
- Type:
- Single Family
- Sq.Ft.:
- 2,530
- Status:
- Active
- Beds:
- 5
- Lot size:
- 0.17 Acres
- Year built:
- 2024
- Baths:
- 3.00
- MLS#:
- 6771402
ADDITIONAL INFORMATION
NEW HOME! The perfect blend of functionality comes to life. This stunning home boasts 5 bedrooms and 3 baths, walk-in closets, ensuring that there's room for everyone in the family. The island takes center stage, serving as a workspace or a social hub where family and friends can gather. Whether you're preparing a gourmet meal or enjoying a family breakfast, the kitchen is designed to be a culinary haven. White cabinets and granite counter tops with a generous amount of tile! As you step outside, the 3-panel sliding glass door offers an additional living space that seamlessly extends the indoor experience. Each of our homes is built with innovative, energy-efficient features designed to help you enjoy more savings, better health, real comfort and peace of mind.
- Type:
- Single Family
- Sq.Ft.:
- 1,317
- Status:
- Active
- Beds:
- 3
- Lot size:
- 0.12 Acres
- Year built:
- 2024
- Baths:
- 2.00
- MLS#:
- 6771390
ADDITIONAL INFORMATION
***Special Price NO INCENTIVE*** This BRAND NEW home is move-in ready! The ''Gull'' is a charming 3-bedroom 2 bath home with a great floor plan featuring a separate dining area off from the kitchen for all your get-together events. The kitchen boasts espresso cabinets, designer counter tops and tile flooring throughout, except the bedrooms. Smart home technology is included along with a 14 seer HVAC and energy saving features. Also, this home includes stainless steel appliances, 2'' window blinds, garage door opener, rain gutters, plus front yard desert landscape. Come to Sorrento for a tour!
- Type:
- Single Family
- Sq.Ft.:
- 1,534
- Status:
- Active
- Beds:
- 4
- Lot size:
- 0.14 Acres
- Year built:
- 2005
- Baths:
- 2.00
- MLS#:
- 6771372
ADDITIONAL INFORMATION
***FULL REMODEL & MOVE-IN READY*** Beautiful, upgraded home with modern colors, new flooring throughout and custom finishes. This like new home has an open floor concept with a roomy kitchen and lots of countertop space. New fixtures give this home a very semi-custom feel with no need for any upgrades or repairs. Vaulted ceilings always add to the open feel and highlight the natural light from the large windows overlooking the backyard. Split layout with the master bedroom on the opposite side of the home from the other bedrooms. Roomy bedrooms perfect for the kids and/or a home office. The backyard offers a covered patio and low maintenance landscaping...perfect for enjoying a BBQ and refreshing drink. Don't forget...this home is located in the desired community of Senita. Senita provides residents with recreational amenities that encourage active lifestyles, while also offering great attractions nearby that will keep them social. Senita is also close to several public schools as well as local parks, attractions, retail stores, and Downtown Maricopa.
- Type:
- Single Family
- Sq.Ft.:
- 2,530
- Status:
- Active
- Beds:
- 5
- Lot size:
- 0.17 Acres
- Year built:
- 2024
- Baths:
- 3.00
- MLS#:
- 6771367
ADDITIONAL INFORMATION
NEW HOME! The perfect blend of functionality comes to life. This stunning home boasts 5 bedrooms and 3 baths, walk-in closets, ensuring that there's room for everyone in the family. The island takes center stage, serving as a workspace or a social hub where family and friends can gather. Whether you're preparing a gourmet meal or enjoying a family breakfast, the kitchen is designed to be a culinary haven. Dark Umber cabinets and granite counter tops with a generous amount of wood look tile! As you step outside, the 3-panel sliding glass door offers an additional living space that seamlessly extends the indoor experience. Each of our homes is built with innovative, energy-efficient features designed to help you enjoy more savings, better health, real comfort and peace of mind.
- Type:
- Single Family
- Sq.Ft.:
- 2,157
- Status:
- Active
- Beds:
- 4
- Lot size:
- 0.17 Acres
- Year built:
- 2024
- Baths:
- 3.00
- MLS#:
- 6771346
ADDITIONAL INFORMATION
Brand New Energy Efficient Home! Elite community will feature a pickleball court, lake, parks, zip line, outdoor fireplace and more! This plan is a knockout featuring a 3car tandem garage for extra storage or workshop. This thoughtfully designed home features 4 bedrooms and 2.5 bathrooms, offering a welcoming haven for both residents and guests alike. The sprawling island takes center stage surrounded by dark Umber cabinets, granite counter tops and generous amount of tile throughout. Not only does this home serve as a practical workspace but also as a social hub where family and friends can gather in this great room setup. Each of our homes is built with innovative, energy-efficient features designed to help you enjoy more savings, better health, real comfort and peace of mind.
- Type:
- Single Family
- Sq.Ft.:
- 1,832
- Status:
- Active
- Beds:
- 4
- Lot size:
- 0.12 Acres
- Year built:
- 2024
- Baths:
- 2.00
- MLS#:
- 6771338
ADDITIONAL INFORMATION
Brand New energy efficient home! Residents love this amenity-rich community, Rancho Mirage, in Maricopa. The community will feature a covered pavilion, catch and release fishing lake, pickleball court, zip line, corn hole, BBQ grills and more! Whether you're hosting a dinner party or preparing a casual meal, this kitchen has everything you need featuring white cabinets with hardware, quartz countertops and a generous amount of tile. This 4 bedroom, 2 bath layout provides flexibility for a variety of living arrangements, making it suitable for families, guests and individuals. Each of our spray foam insulated homes is built with innovative, energy-efficient features designed to help you enjoy more savings, better health, real comfort and peace of mind.
- Type:
- Single Family
- Sq.Ft.:
- 2,049
- Status:
- Active
- Beds:
- 4
- Lot size:
- 0.12 Acres
- Year built:
- 2024
- Baths:
- 3.00
- MLS#:
- 6771315
ADDITIONAL INFORMATION
Welcome home to this BRAND NEW turn key home located in one of Maricopa's newest communities of Copper Ridge. This home features an open layout with large and spacious living area + a bonus area perfect for a home office, gym, or playroom. The dining area is the heart of the home, perfect for hosting friends and family. The kitchen features stylish white cabinets, granite countertops, and stainless steel appliances. Tile flooring throughout the main living areas. Washer, Dryer, Refrigerator included. Find peace of mind knowing your home comes equipped with energy saving features & unbeatable warranties in a centrally located community close to dining, shopping and many parks, walking trails, bike paths and so much more! NON age restricted community!
- Type:
- Single Family
- Sq.Ft.:
- 1,907
- Status:
- Active
- Beds:
- 3
- Lot size:
- 0.15 Acres
- Year built:
- 2022
- Baths:
- 2.00
- MLS#:
- 6771947
ADDITIONAL INFORMATION
Beautiful 3-bedroom home! Spacious 2-car garage. Delightful interior boasting an open layout with wood-look floors and abundant natural light. The wide-open kitchen is equipped with stainless steel appliances, island with a breakfast bar, granite counters, and modern gray cabinets. Discover a split main retreat featuring a walk-in closet and a private bathroom with a tub/shower combination and a dual sink vanity. All bedrooms are carpeted for added comfort! Out the back, you'll find a covered patio and beautiful gazebo for relaxing afternoons. Don't let this opportunity slip by!
- Type:
- Single Family
- Sq.Ft.:
- 1,588
- Status:
- Active
- Beds:
- 3
- Lot size:
- 0.13 Acres
- Year built:
- 2005
- Baths:
- 2.00
- MLS#:
- 6758312
ADDITIONAL INFORMATION
This home has everything you've been waiting for at a NEW, LOWER PRICE—3 bedrooms, a den, and a large walk-in closet in the master suite, perfect for organizing your essentials. The smart layout makes it ideal for work, play, or hosting extra guests. New AC and updated ductwork mean cooler summers and lower energy bills. Plus, enjoy ultimate peace with no neighbors behind for added privacy. The curb appeal? Spot on. Freshly painted and inviting, this home stands out in all the right ways. Step inside to feel the flow, space, and comfort—it's the perfect place to make your own. This isn't just a house; it's your home. Move-in ready and waiting for you. Don't wait—homes like this go fast. Reach out today before it's gone!
- Type:
- Single Family
- Sq.Ft.:
- 1,288
- Status:
- Active
- Beds:
- 3
- Lot size:
- 0.13 Acres
- Year built:
- 2020
- Baths:
- 2.00
- MLS#:
- 6771258
ADDITIONAL INFORMATION
Welcome to this charming home in Legacy at Homestead! Providing 3 beds, 2 baths, a 2-car garage, & a low-care landscape. You'll love the perfectly flowing open layout, ideal for everyday living & entertaining! Natural light filled the inviting interior, complemented by a neutral palette and tile flooring w/plush carpet in bedrooms. The impressive kitchen boasts SS appliances, granite counters, a pantry, recessed lighting, staggered wood cabinets, and an island w/breakfast bar. Its sliding doors merge the inside/outside activities! Enter the main bedroom to find a private bathroom with dual sinks & a walk-in closet. Check out the backyard with a covered patio to relax or enjoy BBQ! The view fence overlooks a common area, offering NO direct neighbors behind for added privacy. Move-in ready!
- Type:
- Single Family
- Sq.Ft.:
- 1,631
- Status:
- Active
- Beds:
- 3
- Lot size:
- 0.11 Acres
- Year built:
- 2004
- Baths:
- 2.00
- MLS#:
- 6771189
ADDITIONAL INFORMATION
Discover a cozy living area featuring wood-look floors, and complemented by a tasteful color palette throughout. The eat-in kitchen is a cook's dream, featuring ample cabinetry, a pantry, RO system, stainless steel appliances, and a convenient breakfast bar for casual dining. The main bedroom is a serene retreat, boasting a private bath equipped with dual sinks and a walk-in closet. The AC unit is updated. Finally, the lovely backyard features a covered patio, seating area, artificial turf, and ample space for fun gatherings. The neighborhood also includes a clubhouse with a gym, pool, hot tub, and more! Experience all the comfort and charm this gem has to offer, don't miss it!
- Type:
- Single Family
- Sq.Ft.:
- 2,406
- Status:
- Active
- Beds:
- 5
- Lot size:
- 0.18 Acres
- Year built:
- 2023
- Baths:
- 3.00
- MLS#:
- 6771164
ADDITIONAL INFORMATION
Highly sought after 5 bedroom 3 bathroom 2,406 sq ft. Avery floorpan in The Trails. Open kitchen concept with gourmet gas cooktop, stainless steel appliances, chipped ice quartz countertops, spacious walk-in pantry, white shaker cabinets and English grey 18x18 tile throughout. Large primary suite w/large walk-in closet, second bedroom with en-suite. This home was built with energy efficiency in mind including spray foam insulation, energy star heating & cooling, Energy star appliances & Low-e windows. The Trails allows you to enjoy many community amenities including a community pool, clubhouse, pickleball courts, children's playground and walking/biking paths. School and shopping nearby.
- Type:
- Single Family
- Sq.Ft.:
- 2,109
- Status:
- Active
- Beds:
- 4
- Lot size:
- 0.13 Acres
- Year built:
- 2004
- Baths:
- 3.00
- MLS#:
- 6771134
ADDITIONAL INFORMATION
A must see ! Located in the prestigious Rancho El Dorado community, this home features high ceilings on first floor, vaulted ceilings on second floor and an abundance of windows, including bay window in living room, creating a bright and airy home. The eat-in kitchen offers pantry, island and lots of cabinet space. Granite countertops and under mount sink installed in 2015. The large master suite boasts a sizeable walk-in closet, and the master bathroom features a garden tub, separate shower and large vanity with dual sinks. Ceiling fans throughout keep the home cool in the warmer months and ample closet space provides lots of storage. Motivated seller. Will assist with buyers closing cost.
- Type:
- Single Family
- Sq.Ft.:
- 1,789
- Status:
- Active
- Beds:
- 3
- Lot size:
- 0.14 Acres
- Year built:
- 2024
- Baths:
- 2.00
- MLS#:
- 6770974
ADDITIONAL INFORMATION
MOVE-IN READY! This charming single story home offers an upgraded, covered porch in the entry. A den/bonus space greets you when you first step into the home, and three bedrooms complete this wonderful Residence 2 new build. Upgraded, darker grey cabinets throughout the home make for a sleek and modern feel, complete with gorgeous granite countertops in the kitchen AND bathrooms! Raised vanities in the bathrooms, kitchen backsplash included as well. UPGRADED wood-look ceramic tile throughout, with carpet in the bedrooms. Large laundry room, a covered patio in the back, and plenty of space in the yard. Smart home technology completes the package. This is your chance to live in one of the most sought after locations in Maricopa. LAKE neighborhood, parks and shopping nearby!
- Type:
- Single Family
- Sq.Ft.:
- 2,493
- Status:
- Active
- Beds:
- 4
- Lot size:
- 0.22 Acres
- Year built:
- 2023
- Baths:
- 4.00
- MLS#:
- 6770780
ADDITIONAL INFORMATION
Welcome to the Lakes at Rancho El Dorado! This 4-bedroom residence boasts a 3-car garage, a paver driveway, and a convenient RV gate. You'll be delighted by the spacious great room with high ceilings, a soothing palette, and durable tile flooring. The gourmet kitchen comes with quartz counters, ample white shaker cabinets with crown moulding, recessed lighting, stainless steel appliances, a walk-in pantry, and an island with a breakfast bar. The primary bedroom is a cozy retreat, offering plush carpeting, an ensuite with double sinks, and a walk-in closet. Outdoors, you'll find a well-sized backyard displaying a covered patio, stunning mountain views, and plenty of space for crafting your dream oasis. Make this gem yours now!
- Type:
- Single Family
- Sq.Ft.:
- 3,955
- Status:
- Active
- Beds:
- 5
- Lot size:
- 0.23 Acres
- Year built:
- 2006
- Baths:
- 3.00
- MLS#:
- 6758139
ADDITIONAL INFORMATION
Must see this GORGEOUS HACIENDA home located in Pecan Groves, Maricopa's most desirable community! This multi-level floorpan with 5 Beds & 3 Baths + LOFT is accented by soaring ceiling & Travertine Tile! Create an incredible life with this 3,901 Sq ft nestled in the GREAT- The Villages of Rancho El Dorado. CHECK OUT THE SPECTACULAR VIEW of the LAKE and the GREAT AMENITIES as YOU enter the subdivision ! You'll love the beautiful Grand Front Porch! Bright open floor plan w/ separate living room & dining room, Lovely KITCHEN w/ Stunning Granite Counter Tops, S/S Appliances w/ Double Oven, Gas Stove & Dishwasher, S/S French door Refrigerator & Microwave Oven.

Information deemed reliable but not guaranteed. Copyright 2024 Arizona Regional Multiple Listing Service, Inc. All rights reserved. The ARMLS logo indicates a property listed by a real estate brokerage other than this broker. All information should be verified by the recipient and none is guaranteed as accurate by ARMLS.
Maricopa Real Estate
The median home value in Maricopa, AZ is $370,500. This is higher than the county median home value of $365,700. The national median home value is $338,100. The average price of homes sold in Maricopa, AZ is $370,500. Approximately 73.02% of Maricopa homes are owned, compared to 14.92% rented, while 12.06% are vacant. Maricopa real estate listings include condos, townhomes, and single family homes for sale. Commercial properties are also available. If you see a property you’re interested in, contact a Maricopa real estate agent to arrange a tour today!
Maricopa, Arizona 85138 has a population of 57,075. Maricopa 85138 is more family-centric than the surrounding county with 34.79% of the households containing married families with children. The county average for households married with children is 29.48%.
The median household income in Maricopa, Arizona 85138 is $82,388. The median household income for the surrounding county is $65,488 compared to the national median of $69,021. The median age of people living in Maricopa 85138 is 36.3 years.
Maricopa Weather
The average high temperature in July is 107.4 degrees, with an average low temperature in January of 37.5 degrees. The average rainfall is approximately 8.3 inches per year, with 0 inches of snow per year.
