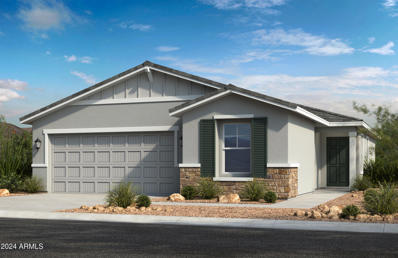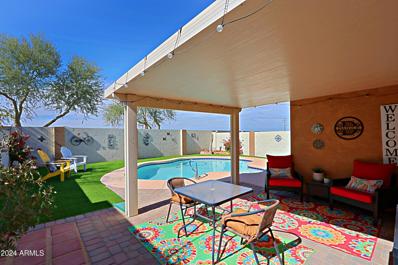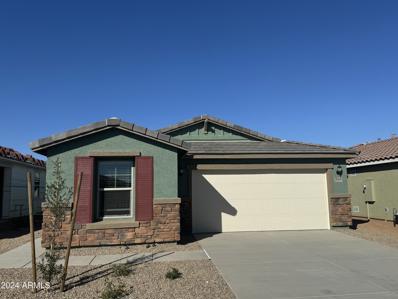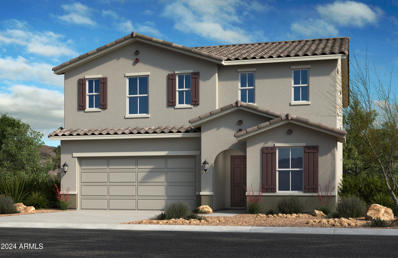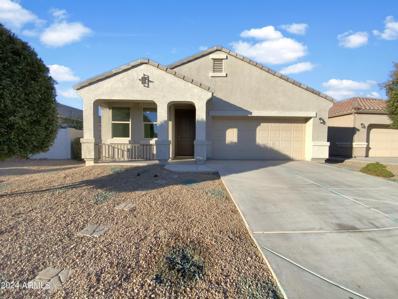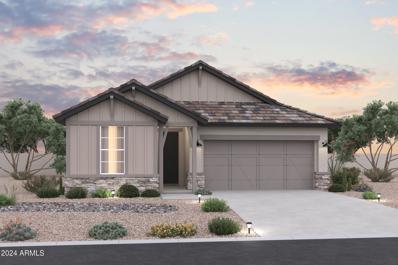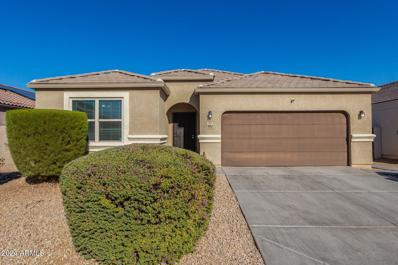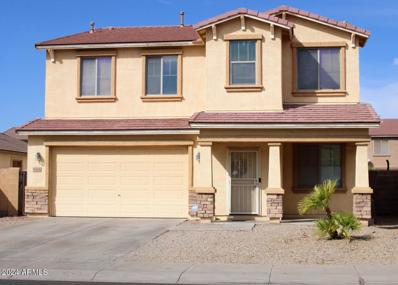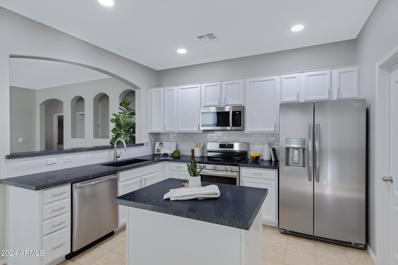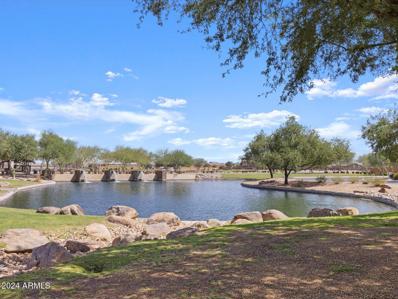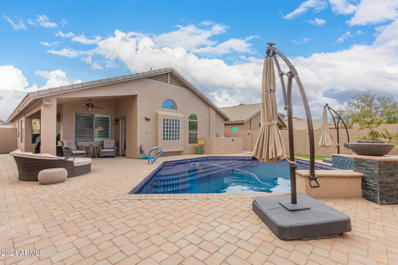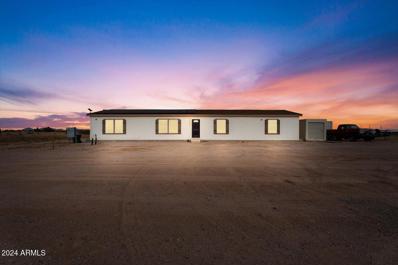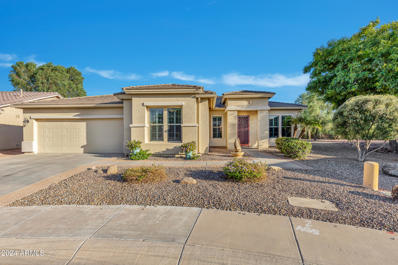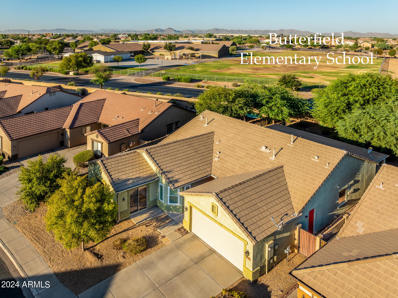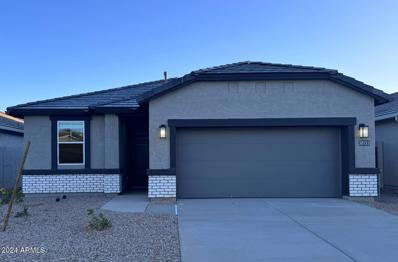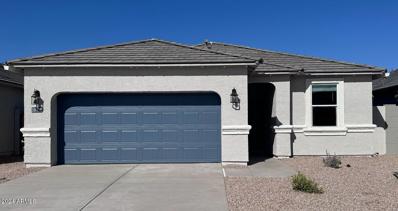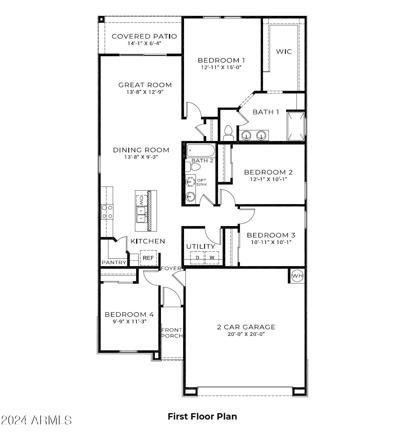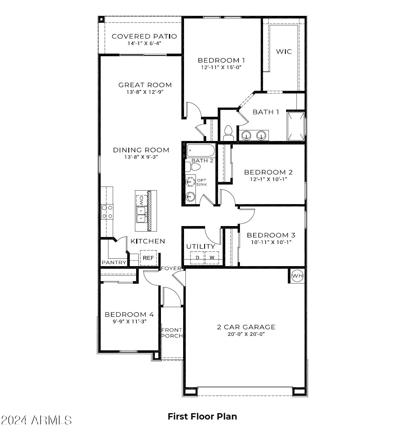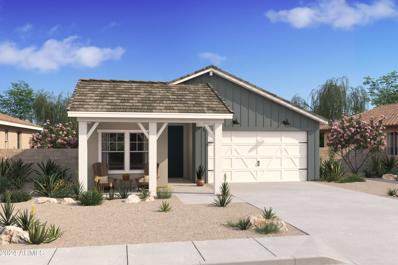Maricopa AZ Homes for Rent
- Type:
- Single Family
- Sq.Ft.:
- 1,614
- Status:
- NEW LISTING
- Beds:
- 2
- Lot size:
- 0.12 Acres
- Baths:
- 2.00
- MLS#:
- 6781281
ADDITIONAL INFORMATION
BRAND NEW energy - efficient home Jan 2025! The den can be used as a home office or just a place to relax. White cabinets with marble-look granite countertops, wood-look tile flooring with neutral carpet in our Distinct package. A new phase is now selling at The Preserve at Province. Spend mornings on the putting green and afternoons next to the resort-style pool in this 55+ gated community. Residents enjoy 50 acres of stocked lakes and 125 acres of greenbelts along with various amenities. Groundbreaking energy efficiency is also built seamlessly into every home so you can spend less on utility bills and more on the things that matter most.*
- Type:
- Single Family
- Sq.Ft.:
- 3,278
- Status:
- NEW LISTING
- Beds:
- 5
- Lot size:
- 0.15 Acres
- Year built:
- 2009
- Baths:
- 3.00
- MLS#:
- 6781280
ADDITIONAL INFORMATION
One of the best floorpans in The Lakes.. This amazing 4bed/3bath PLUS downstairs bed/office with full bath. . Large loft upstairs, good sized bedrooms . Kitchen is percent sized with butlers walkway to dining room. Large family room and a TRUE 3 car garage. Splash around in this newer pool with low maintenance yard/turf. You know next summer will be just as HOT!
- Type:
- Single Family
- Sq.Ft.:
- 1,439
- Status:
- NEW LISTING
- Beds:
- 3
- Lot size:
- 0.12 Acres
- Year built:
- 2021
- Baths:
- 3.00
- MLS#:
- 6781235
ADDITIONAL INFORMATION
This beautiful single-story home features an open floor plan with a spacious great room and stylish tile flooring throughout the common areas. The functional kitchen is a home chef's dream, offering plenty of counter space, a large center island and plenty of storage space. The private primary suite, located at the back of the home for extra seclusion, includes an oversized closet, while the primary bath features a dual-sink vanity and an enclosed water closet for added privacy. Additional highlights include a charming covered back patio, energy-efficient low-E windows and an A/C unit with a Wi-Fi-connected ecobee smart thermostat for enhanced efficiency and comfort.
- Type:
- Single Family
- Sq.Ft.:
- 1,041
- Status:
- NEW LISTING
- Beds:
- 3
- Lot size:
- 0.1 Acres
- Year built:
- 2006
- Baths:
- 2.00
- MLS#:
- 6781167
ADDITIONAL INFORMATION
Don't worry, be happy! Embrace the good life in this charming, warm, and cozy 3-bedroom, 2-bathroom home featuring a refreshing saltwater pool. Upgrades Galore: New A/C system installed in 2020. In 2020, a stunning solid patio cover by AZ Shade Masters was added to the backyard, perfect for year-round enjoyment. Fresh and Modern: Enjoy the newly installed tile in the Great Room and plush new carpet in all three bedrooms (2023). Extended Garage: The extended-length garage boasts sleek epoxy floors for a clean, modern finish and an automatic attic fan. Mountain Views & Privacy: The backyard is a peaceful oasis with no homes directly behind, offering serene mountain views and a beautifully landscaped setting around the saltwater pool. Convenient and Move-In Ready: All appliances are included, making this home truly move-in ready. This is more than just a home - it's a retreat where you can relax, unwind, and enjoy life to the fullest!
Open House:
Thursday, 11/14 10:00-12:00PM
- Type:
- Single Family
- Sq.Ft.:
- 1,849
- Status:
- NEW LISTING
- Beds:
- 3
- Lot size:
- 0.12 Acres
- Year built:
- 2024
- Baths:
- 2.00
- MLS#:
- 6781164
ADDITIONAL INFORMATION
This charming single-story home features an open floor plan with a spacious great room and beautiful vinyl plank flooring throughout the common areas. The functional kitchen offers extended 42-in. upper cabinets, quartz countertops, and a large center island with pendant light prewiring. An open den adds flexibility to the layout, easily transforming into a home office, game room, or formal dining area. The primary suite provides a private retreat with an oversized closet offering ample wardrobe space, while the en suite bathroom includes a walk-in shower, a 42-in. garden tub, and a dual-sink vanity with sleek square sinks and WaterSense® labeled faucets. Additional highlights include a soft water loop, a convenient side entrance to the garage, and ceiling fan prewiring in the great room.
- Type:
- Single Family
- Sq.Ft.:
- 2,461
- Status:
- NEW LISTING
- Beds:
- 3
- Lot size:
- 0.12 Acres
- Year built:
- 2021
- Baths:
- 3.00
- MLS#:
- 6781098
ADDITIONAL INFORMATION
This gorgeous two-story home seamlessly blends functionality and comfort in an open floor plan with 9-ft. first floor ceilings and a spacious great room with sliding-door access to a charming covered back patio. Modern tile flooring extends throughout the first level and wet areas, while plush nylon carpeting adds comfort to the upstairs. The kitchen offers a large center island, stunning granite countertops, 42-in. upper cabinets and stainless-steel appliances. The home office includes a spacious built-in workspace with floating shelves and a beverage. Venture upstairs to discover a spacious loft that's perfect for cozy family movie nights. The private primary suite offers a truly peaceful escape, featuring an oversized closet and a spacious walk-in shower.
- Type:
- Single Family
- Sq.Ft.:
- 1,599
- Status:
- NEW LISTING
- Beds:
- 4
- Lot size:
- 0.13 Acres
- Year built:
- 2018
- Baths:
- 2.00
- MLS#:
- 6781187
ADDITIONAL INFORMATION
Seller may consider buyer concessions if made in an offer. Welcome to this beautifully updated property. The home boasts a neutral color paint scheme and fresh interior paint, giving it a modern, clean look. The kitchen is a chef's dream with all stainless steel appliances. The primary bathroom is equipped with double sinks for convenience. The home also features partial flooring replacement. Step outside to a covered patio, perfect for entertaining, and a fenced in backyard for privacy. Come experience this stunning home for yourself.
- Type:
- Single Family
- Sq.Ft.:
- 1,680
- Status:
- NEW LISTING
- Beds:
- 3
- Lot size:
- 0.14 Acres
- Year built:
- 2024
- Baths:
- 2.00
- MLS#:
- 6781168
ADDITIONAL INFORMATION
It's one of our newest floor plans at Rancho El Dorado. It's the Bluebell with 3 beds/2 baths. 12x8 0xx0 sliding glass that leads out to your covered patio great for entertaining. Stainless steel gas appliance package with a 30'' cooktop with oven, microwave and dishwasher. Benton ''Greyhound'' cabinets throughout the home with 42'' kitchen uppers, pull out trash drawer with two bins. AZT Hana Sky quartz countertops in kitchen with a stainless steel undermount single bowl sink. 8' tall interior doors. Upgrade flooring includes DT Broxburn Gray 6x24 plank tile in all areas of the home except in bedrooms and closets. Walk in shower at owner's bath. 7' tall garage door with two openers and much more. Estimated completion January/February 2025.
- Type:
- Single Family
- Sq.Ft.:
- 1,921
- Status:
- NEW LISTING
- Beds:
- 3
- Lot size:
- 0.14 Acres
- Year built:
- 2024
- Baths:
- 2.00
- MLS#:
- 6781154
ADDITIONAL INFORMATION
It's one of our newest floor plans at Rancho El Dorado. It's the Clover with 3 bedrooms plus a flex space to use as you wish and 2 baths. 12x8 sliding glass door off of the great room. Barnett Linen - off white cabinets with 42'' kitchen uppers, pull out trash drawer. Stainless steel gas appliance package with 30'' cooktop, oven, microwave and dishwasher. Silver Falls granite countertops in kitchen with a stainless steel undermount single bowl sink, EMS Casino Icy 4x16 tiled backspalsh in kitchen. 8' tall interior doors throughout the home. Upgrade flooring includes EMS Cabo 18x18 ocean and MK Revwood santiago 06 Tranquill Fog Oak. 7' tall garage door with 2 controls and so much more.
- Type:
- Single Family
- Sq.Ft.:
- 2,098
- Status:
- NEW LISTING
- Beds:
- 5
- Lot size:
- 0.16 Acres
- Year built:
- 2017
- Baths:
- 3.00
- MLS#:
- 6781080
ADDITIONAL INFORMATION
Home Sweet Home! Single level home with open floor plan for sale in Santa Rosa Springs. 5 Bedrooms, 3 bathrooms. 1 bedroom has French doors and closet for office/bedroom option. Granite countertops with HUGE kitchen island, espresso cabinets and 16-inch tile in all the right places! Large Dining Room & Great Room are perfect for entertaining! Carpet in bedrooms. Master bedroom has ensuite bathroom with DUAL sinks and walk-in shower and walk-in closet! Oversized 2 car garage with epoxy floors. Backyard is large and open with a covered patio. Low maintenance landscaping. Welcome to your New Home Sweet Home!
- Type:
- Single Family
- Sq.Ft.:
- 3,219
- Status:
- NEW LISTING
- Beds:
- 6
- Lot size:
- 0.14 Acres
- Year built:
- 2006
- Baths:
- 3.00
- MLS#:
- 6781015
ADDITIONAL INFORMATION
Popular Community Villages at Rancho El Dorado, 6 Bedroom,3 Baths, Spacious loft and Pool! Designed for entertaining, this home boasts an inviting living room, bonus room for extra living space or an exercise room, & family room off kitchen with natural light. Kitchen shares an abundance of cabinetry, SS appliances, a large pantry, granite counters, & a center island. Huge loft provides separate, additional living space! Large primary bedroom with ensuite w/dual sinks & a walk-in closet. Backyard has covered patio, refreshing pool w/water features, play area, perfect for entertaining.Abundance of community amenities await, huge grassy areas, playgrounds, tennis courts, TWO pools- one is heated, workout facility, & more.Convenient location within Maricopa close to shopping and restaurants
- Type:
- Other
- Sq.Ft.:
- 2,241
- Status:
- NEW LISTING
- Beds:
- 4
- Lot size:
- 1.41 Acres
- Year built:
- 2002
- Baths:
- 2.00
- MLS#:
- 6780969
ADDITIONAL INFORMATION
HUGE 2,240 SQUARE FOOT HOME ON 1.3 ACRES! 2002 Palm Harbor Homes build has been lovingly cared for by one family & offers 4 bedrooms, 2 bathrooms, formal living & dining room, family room, amazing island kitchen with extended buffet cabinetry & breakfast nook. The primary suite features a large walk in closet, an en suite with walk in shower, separate corner tub, dual sinks & access to utility room & rear exit. The huge laundry room doubles as walk in pantry with room for in door storage. Outdoor storage shed, fenced garden area, in ground basketball hoop & fully fenced property offer endless possibilities. Priced to sell!!
- Type:
- Single Family
- Sq.Ft.:
- 1,441
- Status:
- NEW LISTING
- Beds:
- 3
- Lot size:
- 0.12 Acres
- Year built:
- 2008
- Baths:
- 2.00
- MLS#:
- 6780945
ADDITIONAL INFORMATION
Welcome home to your beautiful, turn-key, newly renovated property! Kitchen has brand new stainless steel appliances, gorgeous backsplash and beautiful quartz countertops! In fabulous Glennwilde community, this 3 bedrooms & 2 baths has brand new luxury carpet, new fixtures & has recently been professionally painted! BRAND NEW TANKLESS WATER HEATER just installed! Great sized backyard as well with new rock (ready for a new pool). The main bedroom has en suite bathroom w/ great sized walk-in closet. All appliances are brand new and convey w/ sale!! Right near the brand new Home Depot in quickly expanding Maricopa!! This won't last!!
- Type:
- Single Family
- Sq.Ft.:
- 2,530
- Status:
- NEW LISTING
- Beds:
- 5
- Lot size:
- 0.17 Acres
- Year built:
- 2024
- Baths:
- 3.00
- MLS#:
- 6780905
ADDITIONAL INFORMATION
Amenity-rich community that will feature a covered pavilion, catch and release fishing lake, pickleball court, corn hole, BBQ grills and more! This home boasts 5 bedrooms and 3 baths, walk-in closets, there's room for everyone! The island serves as a workspace or a social hub to gather. Whether you're preparing a gourmet meal or enjoying a family breakfast, the kitchen is designed to be a culinary haven. Dark Umber cabinets and granite counter tops with a generous amount of wood look tile! Stepping outside, the 3-panel sliding glass door offers an additional living space that seamlessly extends the indoor experience. Each of our homes is built with innovative, energy-efficient features designed to help you enjoy more savings, better health, real comfort and peace of mind.
- Type:
- Single Family
- Sq.Ft.:
- 1,685
- Status:
- NEW LISTING
- Beds:
- 3
- Lot size:
- 0.12 Acres
- Year built:
- 2005
- Baths:
- 2.00
- MLS#:
- 6780881
ADDITIONAL INFORMATION
Everything has been done, on this beautiful home. It is ready to move in and enjoy from day one! This home shows like a model. From the upgraded flooring, no carpeting, custom lighting, shutters and fixtures throughout. The kitchen is a cook's dream with granite tops, tile backsplash, stainless appliances, walk in pantry and more. New AC installed this year, 2024. Enjoy indoor/outdoor entertaining with the incredible backyard. Custom pool with built-in water features. The garage has epoxy floors and built-in cabinets. You have to see this home to appreciate all that has gone into it. No detail has been overlooked. A rare home at this price point.
- Type:
- Single Family
- Sq.Ft.:
- 1,569
- Status:
- NEW LISTING
- Beds:
- 4
- Lot size:
- 0.12 Acres
- Year built:
- 2024
- Baths:
- 2.00
- MLS#:
- 6780660
ADDITIONAL INFORMATION
*Special Financing Available* This BRAND NEW home is move in ready! The Dalton is a fabulous, open concept home that will leave your mind BLOWN! This sheer masterpiece features a split 4-bedroom layout, with unreal functionality. It just works! Interior finishes include tile flooring throughout, carpet in the bedrooms, calcutta marble counter tops in the kitchen & bathrooms, with espresso cabinets. Smart home technology is included along with a 14 seer HVAC and energy saving features. Also, this home includes stainless steel appliances, 2'' window blinds, garage door opener, rain gutters, plus front yard desert landscape. Come to Sorrento for a tour!
- Type:
- Other
- Sq.Ft.:
- 2,128
- Status:
- NEW LISTING
- Beds:
- 5
- Lot size:
- 4 Acres
- Year built:
- 2018
- Baths:
- 3.00
- MLS#:
- 6780275
ADDITIONAL INFORMATION
Welcome to this beautiful UPGRADED & MOVE-IN READY 2018 Clayton Home featuring 5-bedrooms, 3-bathrooms boasting 2,128 sf of living space on a private & spacious 4-acre Lot & NO HOA! Nearly $40,000 in upgrades! Open layout. Large bedrooms. Quiet neighborhood, upgraded luxury vinyl plank floors, upgraded appliances, newer paint, drywall in common areas, upgraded Low-E doors, Energy Smart Certified, OWNED 8 kWh Solar Array w/ Solar Edge Monitoring. Enjoy the benefits of a low-cost private water company with NO NEED TO HAUL WATER! Custom roll-up Conex storage included, wired overhead speaker system, county-maintained paved roads, solar screens on all windows, refinished counters & cabinets. Don't miss out on this incredible opportunity to build your shop or horse setup and so much more!
- Type:
- Single Family
- Sq.Ft.:
- 2,483
- Status:
- NEW LISTING
- Beds:
- 4
- Lot size:
- 0.23 Acres
- Year built:
- 2022
- Baths:
- 3.00
- MLS#:
- 6780291
ADDITIONAL INFORMATION
CORNER LOT! 4 bedrooms and 3 full baths in this large floorplan! Spacious office in the front of the home as well as a space for formal dining or additional office. 8' sliding glass door to large patio. Backyard with turf installed. Split floor plan with open kitchen, main living area is perfect for entertaining. White kitchen cabinets, large island and walk-in pantry. Stainless steel microwave, dishwasher & range included. Primary Bedroom with walk-in closet. Primary bath with granite double sinks and raised vanity. 2'' blinds, garage door opener, smart home package & rain gutters.
- Type:
- Single Family
- Sq.Ft.:
- 2,313
- Status:
- NEW LISTING
- Beds:
- 2
- Lot size:
- 0.27 Acres
- Year built:
- 2004
- Baths:
- 3.00
- MLS#:
- 6770712
ADDITIONAL INFORMATION
Gorgeous Estate Home on a private cul-de-sac walking distance to the Award Winning Clubhouse. Gourmet kitchen with high quality hickory cabinets, neutral Corian countertops, a custom tile backsplash and upgraded appliances. The magnificent kitchen also includes an oversized kitchen island as well as a huge walk in pantry. Magnificent picture windows along with 10' ceilings and tile floors throughout the entire home. The garage has a 4' extension (garage measurements - 21'5'' W x 30' 10'' L), high quality built in cabinets and work bench, epoxy floors as well as overhead storage. Enjoy your oversized, backyard with the perfect southern exposure. You will love the extended covered patio and pergola great for entertaining. The mature landscaping offers wonderful privacy. The owner's The owner's suite includes a single french door out to the patio and the bathroom has his and her raised vanities, spacious shower with seat and a brand new upgraded shower door enclosure, garden tub and a very nice sized walk in closet. The guest on-suite has an oversized bedroom with a private bathroom and walk in closet perfect for out of town guests. Additional features included in this amazing home: two newer Trane two stage HVAC units for quiet and efficient cooling, programmable wifi thermostats, a whole house water filtration system, RO system, pendant lights at the kitchen island, base cabinet with sink and upper cabinets above the washer and dryer, three custom made security doors, comfort height toilets, a Blanco sink with upgraded faucet, coffered ceiling at the entry, drop down and up window coverings, plantation shutters at the guest suite, den and dining room, gutters and pigeon prevention. This home has it all! Start Living the GOOD LIFE!
- Type:
- Single Family
- Sq.Ft.:
- 2,440
- Status:
- NEW LISTING
- Beds:
- 5
- Lot size:
- 0.22 Acres
- Year built:
- 2007
- Baths:
- 4.00
- MLS#:
- 6768740
ADDITIONAL INFORMATION
Welcome to this 5 bedroom, 3.5 bath home within walking distance to Butterfield Elementary. Greatroom overlooks the backyard patio and the trees provide lots of shade. Kitchen has a center island is open to the great room. Sliding doors lead to the patio. Den is off the living room. Their is a half bath for guest to use. Master bedroom suite is in the back overlooking the shaded backyard. Bath has separate tub and shower and dual sinks. Walk-in closet completes the master suite. You have 3 bedrooms, each with walk in closets and at the end of the hall is the 5th bedroom with private bath and sliding doors to the outside. All of this in the Villages with a community center, a workout facility, a pool tp play in and a lap pool plus a splash pad and a children's play area plus basketball and tennis courts. The community has trails for walking paths and greenbelts through out. What more could you want?
- Type:
- Single Family
- Sq.Ft.:
- 1,569
- Status:
- NEW LISTING
- Beds:
- 4
- Lot size:
- 0.12 Acres
- Year built:
- 2024
- Baths:
- 2.00
- MLS#:
- 6780644
ADDITIONAL INFORMATION
*Special Financing Available* This BRAND NEW home is move in ready! The Dalton is a fabulous, open concept home that will leave your mind BLOWN! This sheer masterpiece features a split 4-bedroom layout, with unreal functionality. It just works! Interior finishes include tile flooring throughout, carpet in the bedrooms, granite counter tops in the kitchen & bathrooms, with white cabinets. Smart home technology is included along with a 14 seer HVAC and energy saving features. Also, this home includes stainless steel appliances, 2'' window blinds, garage door opener, rain gutters, plus front yard desert landscape. Come to Sorrento for a tour!
- Type:
- Single Family
- Sq.Ft.:
- 1,569
- Status:
- NEW LISTING
- Beds:
- 4
- Lot size:
- 0.12 Acres
- Year built:
- 2024
- Baths:
- 2.00
- MLS#:
- 6780614
ADDITIONAL INFORMATION
*Special Financing Available* This BRAND NEW home is move in ready! The Dalton is a fabulous, open concept home that will leave your mind BLOWN! This sheer masterpiece features a split 4-bedroom layout, with unreal functionality. It just works! Interior finishes include tile flooring throughout, carpet in the bedrooms, granite counter tops in the kitchen & bathrooms, with white cabinets. Smart home technology is included along with a 14 seer HVAC and energy saving features. Also, this home includes stainless steel appliances, 2'' window blinds, garage door opener, rain gutters, plus front yard desert landscape. Come to Sorrento for a tour!
- Type:
- Single Family
- Sq.Ft.:
- 1,569
- Status:
- NEW LISTING
- Beds:
- 4
- Lot size:
- 0.12 Acres
- Year built:
- 2024
- Baths:
- 2.00
- MLS#:
- 6780583
ADDITIONAL INFORMATION
*Special Financing Available* This BRAND NEW home is move in ready! The Dalton is a fabulous, open concept home that will leave your mind BLOWN! This sheer masterpiece features a split 4-bedroom layout, with unreal functionality. It just works! Interior finishes include tile flooring throughout, carpet in the bedrooms, calcutta marble counter tops in the kitchen & bathrooms, with espresso cabinets. Smart home technology is included along with a 14 seer HVAC and energy saving features. Also, this home includes stainless steel appliances, 2'' window blinds, garage door opener, rain gutters, plus front yard desert landscape. Come to Sorrento for a tour!
- Type:
- Single Family
- Sq.Ft.:
- 1,569
- Status:
- NEW LISTING
- Beds:
- 4
- Lot size:
- 0.12 Acres
- Year built:
- 2024
- Baths:
- 2.00
- MLS#:
- 6780571
ADDITIONAL INFORMATION
*Special Financing Available* This BRAND NEW home is move in ready! The Dalton is a fabulous, open concept home that will leave your mind BLOWN! This sheer masterpiece features a split 4-bedroom layout, with unreal functionality. It just works! Interior finishes include tile flooring throughout, carpet in the bedrooms, granite counter tops in the kitchen & bathrooms, with espresso cabinets. Smart home technology is included along with a 14 seer HVAC and energy saving features. Also, this home includes stainless steel appliances, 2'' window blinds, garage door opener, rain gutters, plus front yard desert landscape. Come to Sorrento for a tour!
- Type:
- Single Family
- Sq.Ft.:
- 1,604
- Status:
- NEW LISTING
- Beds:
- 4
- Lot size:
- 0.13 Acres
- Baths:
- 2.00
- MLS#:
- 6780522
ADDITIONAL INFORMATION
Discover modern farmhouse living in this stunning single-level Finlay split-plan home, designed with style and comfort in mind. Offering 4 spacious bedrooms and 2 bathrooms, this home features a beautifully open layout that seamlessly connects the living, kitchen, and dining areas—ideal for both entertaining and everyday living. The Farmhouse-inspired ''Looks'' interior collection creates a warm, inviting atmosphere with gray cabinetry, accent shelves, matte black hardware, and a sleek white quartz peninsula with a breakfast bar. The sunlit great room flows naturally onto the adjacent patio, providing the perfect space for relaxation and gatherings. This thoughtfully crafted home will be move-in ready by Spring 2025! ^^^Up to 4% of Base Price can be applied towards closing cost and/or short-long term interest rate buydowns when choosing our preferred Lender. Additional eligibility and limited time restrictions apply.

Information deemed reliable but not guaranteed. Copyright 2024 Arizona Regional Multiple Listing Service, Inc. All rights reserved. The ARMLS logo indicates a property listed by a real estate brokerage other than this broker. All information should be verified by the recipient and none is guaranteed as accurate by ARMLS.
Maricopa Real Estate
The median home value in Maricopa, AZ is $370,500. This is higher than the county median home value of $365,700. The national median home value is $338,100. The average price of homes sold in Maricopa, AZ is $370,500. Approximately 73.02% of Maricopa homes are owned, compared to 14.92% rented, while 12.06% are vacant. Maricopa real estate listings include condos, townhomes, and single family homes for sale. Commercial properties are also available. If you see a property you’re interested in, contact a Maricopa real estate agent to arrange a tour today!
Maricopa, Arizona 85138 has a population of 57,075. Maricopa 85138 is more family-centric than the surrounding county with 34.79% of the households containing married families with children. The county average for households married with children is 29.48%.
The median household income in Maricopa, Arizona 85138 is $82,388. The median household income for the surrounding county is $65,488 compared to the national median of $69,021. The median age of people living in Maricopa 85138 is 36.3 years.
Maricopa Weather
The average high temperature in July is 107.4 degrees, with an average low temperature in January of 37.5 degrees. The average rainfall is approximately 8.3 inches per year, with 0 inches of snow per year.


