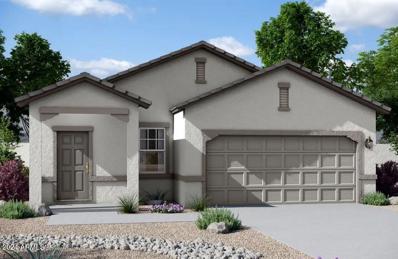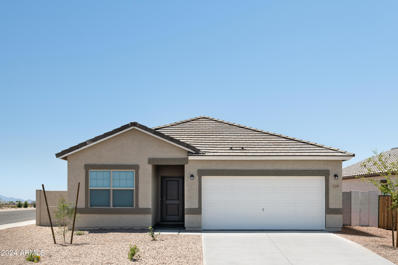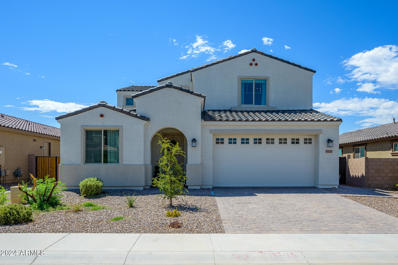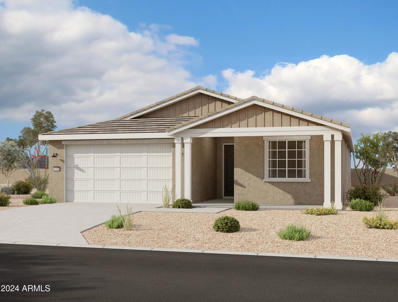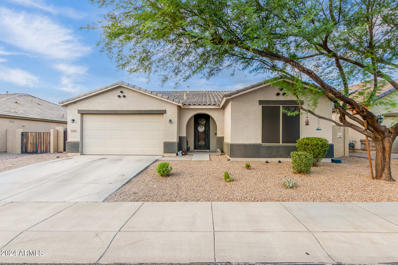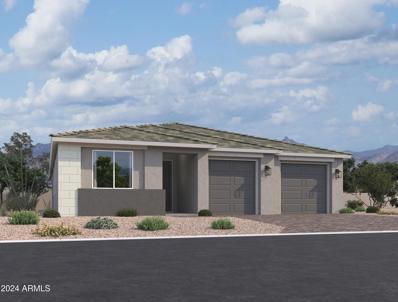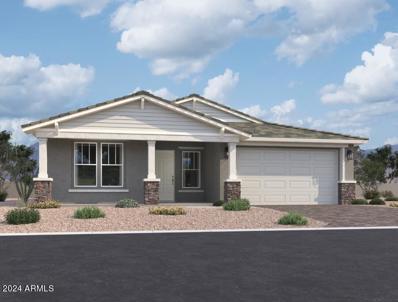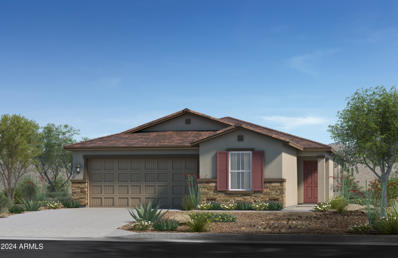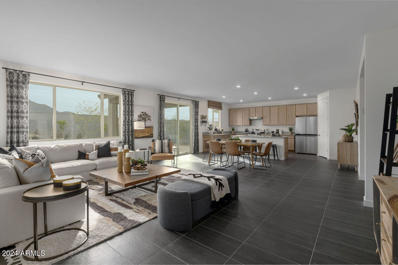Laveen AZ Homes for Rent
- Type:
- Single Family
- Sq.Ft.:
- 2,866
- Status:
- Active
- Beds:
- 4
- Lot size:
- 0.16 Acres
- Year built:
- 2006
- Baths:
- 3.00
- MLS#:
- 6753441
ADDITIONAL INFORMATION
Featuring four bedrooms PLUS a den and a spacious loft, this home has it all! The kitchen features granite slab counter tops, upgraded cherry cabinets and stainless steel appliances. This property is clean with upgraded tile flooring in the kitchen, dining room and living room and wood flooring in the bedrooms, den and loft. The backyard features a large covered patio and is fully landscaped with view fencing. The property backs to a large greenbelt with walking paths and has fantastic mountain views. Less than 1 mile to Laveen shopping center including Fry's, Safeway, Home Depot, banks, fitness center and restaurants. A little more than 1 mile to developing new shopping center near freeway 202 including Sprouts, Aldi, TJ Max and more.
$409,990
5735 W MOODY Trail Laveen, AZ 85339
- Type:
- Single Family
- Sq.Ft.:
- 1,402
- Status:
- Active
- Beds:
- 3
- Lot size:
- 0.13 Acres
- Year built:
- 2024
- Baths:
- 2.00
- MLS#:
- 6753311
ADDITIONAL INFORMATION
Beautiful Brand New Home in a Highly Desirable Central Location - Featuring countless upgrades such as 9' ceilings, Shaw - Milan - Surf 17x17 Tile, Granite countertops in the kitchen. GE steel appliances. White cabinets. Energy-efficient features throughout, Programmable thermostat, gas heater, gas range. Spacious walk-in closet in owners suite. Front yard landscaping, covered patio in the backyard. Spectacular Mountain Views! Minutes from downtown Phoenix in a master-planned community featuring walking trails, greenbelts, neighborhood parks and playgrounds. Conviniently located off the Loop 202 and near schools, shopping and dining!
- Type:
- Single Family
- Sq.Ft.:
- 3,024
- Status:
- Active
- Beds:
- 4
- Lot size:
- 0.3 Acres
- Year built:
- 2024
- Baths:
- 3.00
- MLS#:
- 6753209
ADDITIONAL INFORMATION
PHOTOS ARE OF MODEL HOME! Our beautiful Evolution plan features our Home within a Home including a large open great room, and has luxury Platinum features such as Chef Kitchen, Quartz counter tops , Sonoma Cherry Slate cabinets, and Super Luxury 8 x 36 plank tile flooring. This beautiful home has 4 bedrooms plus a study, 3 baths, 3 car garage. A copy of the public report is available on the Arizona Department of Real Estate's website.
$457,990
5732 W MOODY Trail Laveen, AZ 85339
- Type:
- Single Family
- Sq.Ft.:
- 1,912
- Status:
- Active
- Beds:
- 4
- Lot size:
- 0.14 Acres
- Year built:
- 2024
- Baths:
- 3.00
- MLS#:
- 6753121
ADDITIONAL INFORMATION
Beautiful Brand New Home in a Highly Desirable Central Location - Featuring countless upgrades such as 9' ceilings, Shaw - Milan - Surf 17x17 Tile, Granite countertops in the kitchen. GE steel appliances. White cabinets. Energy-efficient features throughout, Programmable thermostat, gas heater, gas range. Spacious walk-in closet in owners suite. Front yard landscaping, covered patio in the backyard. Spectacular Mountain Views! Minutes from downtown Phoenix in a master-planned community featuring walking trails, greenbelts, neighborhood parks and playgrounds. Conveniently located off the Loop 202 and near schools, shopping and dining!
$559,900
10129 S 43RD Lane Laveen, AZ 85339
- Type:
- Single Family
- Sq.Ft.:
- 2,539
- Status:
- Active
- Beds:
- 4
- Lot size:
- 0.24 Acres
- Year built:
- 2012
- Baths:
- 3.00
- MLS#:
- 6752936
ADDITIONAL INFORMATION
Custom home in the gated community of Vaquero Estates with mountain views & breathtaking sunsets! Light & bright open concept floor plan features soaring ceilings, well-maintained tile flooring & carpeting in all the right places. The chef's kitchen boasts granite counters, an island with a breakfast bar, stainless steel appliances, reverse osmosis, & opens to the family room - ideal for entertaining. Primary retreat is split from guest bedrooms for ultimate privacy. Impressive bath has dual sinks, free standing tub, & walk in shower. Enjoy the AZ heat in your incredible backyard with a large covered patio (35' x 12'), turf, & mature landscaping. Also featured, a 2-car garage. You'll love this private community with an amazing central location minutes to schools, shopping, dining, & more!
- Type:
- Single Family
- Sq.Ft.:
- 2,822
- Status:
- Active
- Beds:
- 4
- Lot size:
- 0.16 Acres
- Year built:
- 2022
- Baths:
- 4.00
- MLS#:
- 6752164
ADDITIONAL INFORMATION
This stunning Taylor Morrison Pinnacle model is just 2 years old and is move in ready for you now-no need to wait for a new build! With 2822 sq ft, 4 bedrooms, and 3.5 baths, this open floor plan home boasts luxury vinyl plank flooring in French oak pearl, a gourmet kitchen with upgraded cabinets, backsplash, Cafe appliances, and a spacious loft/den for additional living space. Enjoy features like a super shower in the primary bath ,a 220V outlet in garage AND an additional Tesla charging port, and smart home technology. The finished backyard with artificial turf, pavers, fairy lights and gorgeous mountain views add a touch of magic for your evenings.
$529,990
5530 W PASEO Way Laveen, AZ 85339
- Type:
- Single Family
- Sq.Ft.:
- 2,124
- Status:
- Active
- Beds:
- 4
- Lot size:
- 0.19 Acres
- Year built:
- 2024
- Baths:
- 3.00
- MLS#:
- 6751490
ADDITIONAL INFORMATION
''Welcome to the Opal floorplan, a spacious 2,124 sq. ft. single-story home that perfectly blends style and functionality. This residence features 4 bedrooms, 3 full baths, and a versatile den, providing ample room for relaxation and entertainment. A standout feature is the impressive 2-car tandem garage plus additional RV garage space, ideal for car enthusiasts or additional storage needs. The home's craftsman-style exterior is complemented by tasteful desert front landscaping and a stylish paver driveway, offering an inviting first impression. Inside, you'll be welcomed by 9 ft ceilings throughout, enhancing the home's sense of openness and luxury. The main living areas feature sleek 6x24 natural wood-like tile, while the bedrooms and den are adorned with plush carpeting for added comfort. The heart of the home is the chef-inspired kitchen, boasting contemporary espresso shaker-style 42-inch cabinets with extended options for extra storage. The kitchen is further elevated by an off-white patterned backsplash and elegant white quartz countertops, complemented by satin nickel hardware and a stylish stainless-steel faucet. Stainless steel appliances, including a dishwasher, microwave, gas range, and side-by-side refrigerator, complete this gourmet space. The primary bedroom has a luxurious bathroom retreat, featuring double sinks, large walk-in shower, and a spacious closet for your convenience. Additional features include a washer and gas dryer, a garage door opener, and a water softener loop. The 2-car tandem garage plus additional RV garage space also features a service door providing easy access to the backyard. This home offers a perfect blend of functional design and practical features, making it an ideal choice for those seeking a desert lifestyle. Don't miss the chance to make this exceptional property your new home!"
$525,000
4313 W BUIST Avenue Laveen, AZ 85339
- Type:
- Single Family
- Sq.Ft.:
- 3,085
- Status:
- Active
- Beds:
- 5
- Lot size:
- 0.19 Acres
- Year built:
- 2005
- Baths:
- 3.00
- MLS#:
- 6751073
ADDITIONAL INFORMATION
Location, large lot, and newly upgraded kitchen and bath. This beautiful 5 bedroom 3 full bath home is located on a premium lot with breathtaking mountain views from the upstairs deck. The kitchen and all bath feature newly installed granite countertops, and a new Bosch dishwasher adds a touch of modern luxury. The lush, mature trees in both the front and back yards offer ample shade during the summer months. R/V gate and large grass area, perfect for outdoor activities. The walk-on deck providing unobstructed views of the mountains. The layout includes one bedroom and a full bath conveniently located on the main floor, perfect for guests or multi-generational living. Don't miss this rare opportunity to own a foothill property with incredible views and spacious living!
$519,990
5540 W MCNEIL Road Laveen, AZ 85339
- Type:
- Single Family
- Sq.Ft.:
- 2,150
- Status:
- Active
- Beds:
- 4
- Lot size:
- 0.16 Acres
- Year built:
- 2024
- Baths:
- 3.00
- MLS#:
- 6750300
ADDITIONAL INFORMATION
''Welcome to the 2150 SQ Ft Sage floorplan designed for comfort and style. This beautifully appointed residence features 4 spacious bedrooms plus a versatile den, 3 bathrooms, and a convenient 3 car tandem garage. The exterior showcases a classic Farmhouse Elevation, setting the tone for contemporary elegance throughout the home. Step inside to discover a bright and open layout with soaring 9 ft ceilings that create an airy, expansive feel. The home boasts exquisite wood-like tile flooring throughout the main living areas, with plush carpeting in the bedrooms and den for added comfort. The kitchen is a chef's dream, featuring gorgeous 42-inch espresso upper cabinets are contrasted beautifully by Carrara style white quartz countertops and a matte white backsplash. The kitchen is complimented by champagne bronze cabinet pulls and gold kitchen faucet. This space is both functional and fashionable. Stainless-steel appliances including dishwasher, microwave, gas stove, and refrigerator ensure move-in readiness. The primary suite is thoughtfully situated away from the secondary bedrooms for added privacy. It features a generous walk-in closet and a luxurious en-suite bathroom with dual round sinks and upgraded matte black finishes that enhance its sophisticated ambiance. Additional highlights include a garage door opener, and washer and dryer ensuring both practicality and style. Don't miss the opportunity to make this farmhouse style gem your own!"
$425,000
7206 W FAWN Drive Laveen, AZ 85339
- Type:
- Single Family
- Sq.Ft.:
- 1,888
- Status:
- Active
- Beds:
- 4
- Lot size:
- 0.12 Acres
- Year built:
- 2007
- Baths:
- 2.00
- MLS#:
- 6749974
ADDITIONAL INFORMATION
Move-in ready home on a desired corner lot! Discover high vaulted ceilings, neutral palette, durable tile flooring in all wet areas, a bay window in the formal living/dining room, soft carpet, and a family room with backyard access for merging the indoor/outdoor activities. The eat-in kitchen is equipped with honey oak cabinets, granite counters, a walk-in pantry, black matching built-in appliances, and an island with a breakfast bar. Continue into the main bedroom, boasting a sunny bay window and an ensuite with dual sinks, a separate tub/shower, and a walk-in closet. The low-care backyard has a covered patio, a built-in BBQ, and a view fence to gaze at the community walking path. So much to like!
$489,900
4110 W DESERT Lane Laveen, AZ 85339
- Type:
- Single Family
- Sq.Ft.:
- 2,156
- Status:
- Active
- Beds:
- 3
- Lot size:
- 0.16 Acres
- Year built:
- 2016
- Baths:
- 2.00
- MLS#:
- 6749627
ADDITIONAL INFORMATION
Pride of ownership is showcased throughout this meticulously maintained, tastefully upgraded family home. Walking through your custom, wrought iron door, you'll find a grand, open concept floorplan perfect for entertaining with a chef's kitchen complete with gas range, granite countertops, white cabinets & backsplash, stainless steel appliances, & a large pantry. A split, oversized primary suite with sitting area, walk-in closet, & walk-in shower. Outside is where the fun begins with a North facing covered patio, a newer 4 hole putting green, synthetic turf, paver seating area, regulation horseshoe pit, & amazing sunsets. Water softener & reverse osmosis water systems included.
$405,000
6814 W GARY Way Laveen, AZ 85339
- Type:
- Single Family
- Sq.Ft.:
- 1,666
- Status:
- Active
- Beds:
- 4
- Lot size:
- 0.13 Acres
- Year built:
- 2005
- Baths:
- 2.00
- MLS#:
- 6746933
ADDITIONAL INFORMATION
FANTASTIC UPGRADED 4 Bedroom home in convenient Laveen location! This home boasts Engineered hardwood Floors, Over sized Tile and Slab Granite Counter Tops. A split floor plan with a view backyard facing the greenbelt for privacy! This Turn Key home is PERFECT for the first time home buyer!
$395,000
4730 W GARY Way Laveen, AZ 85339
- Type:
- Single Family
- Sq.Ft.:
- 1,692
- Status:
- Active
- Beds:
- 3
- Lot size:
- 0.11 Acres
- Year built:
- 2004
- Baths:
- 2.00
- MLS#:
- 6748288
ADDITIONAL INFORMATION
Experience your dream home in Cheatham Farms, where this 3-bedroom gem awaits. The inviting interior is highlighted by vaulted ceilings, tile flooring, and a spacious living/dining area, complete with a charming bay window. Create lasting memories in the great room, designed for comfort and style. Kitchen is a chef's delight, featuring stainless steel appliances, a pantry, recessed lighting, granite counters, a stylish tile backsplash, and a center island with a breakfast bar. Retreat to the main suite, offering a walk-in closet and a private bathroom with dual sinks and direct backyard access for ultimate convenience. Outside, the expansive backyard includes a covered patio, plenty of space for a pool, and scenic views of the community park. This delightful residence is a must-own!
$514,990
5537 W PASEO Way Laveen, AZ 85339
- Type:
- Single Family
- Sq.Ft.:
- 2,178
- Status:
- Active
- Beds:
- 3
- Lot size:
- 0.19 Acres
- Year built:
- 2024
- Baths:
- 3.00
- MLS#:
- 6748021
ADDITIONAL INFORMATION
''Discover the Ruby floor plan, an exquisite single-level home that perfectly combines modern design with functional elegance. Spanning 2,178 square feet, this inviting residence offers a spacious and well-thought-out layout, featuring three generously sized bedrooms and two and a half beautifully appointed bathrooms. The Ruby's design is highlighted by a stunning modern desert exterior that seamlessly integrates with its surroundings. A striking 4-panel sliding glass door in the Great Room creates a seamless transition to the outdoors, ideal for both entertaining guests and enjoying serene moments. The heart of this home is the stylish kitchen, equipped with Stone Gray cabinets and Quartz countertops, complemented by a chic 3x12 tile backsplash. The kitchen also includes a GE stainless steel side-by-side refrigerator, making meal preparation both practical and delightful. Elegant 6x24 wood-look plank ceramic tiles flow throughout the home, adding a touch of warmth and sophistication. In addition to the main living areas, the Ruby features a versatile bonus den space, perfect for an office, playroom, or additional living area. A large walk-in pantry provides ample storage, while the GE electric washer and gas dryer offer modern convenience in the dedicated laundry area. The home's thoughtful design extends to its exterior, with pavers at the driveway enhancing its curb appeal. Satin nickel cabinet hardware adds a refined touch to the home's interior details. Situated on a north/south facing homesite, the Ruby benefits from optimal natural light and energy efficiency. Experience the Ruby floor plan, where contemporary style meets practical living, creating a harmonious environment perfect for modern lifestyles."
- Type:
- Land
- Sq.Ft.:
- n/a
- Status:
- Active
- Beds:
- n/a
- Lot size:
- 0.83 Acres
- Baths:
- MLS#:
- 6747282
ADDITIONAL INFORMATION
Beautiful lot with mountain views, a chance to build your dream home. Almost an acre lot, plans have been approved and are included. Don't miss out on this great opportunity.
$352,990
7551 W Donner Drive Laveen, AZ 85339
- Type:
- Townhouse
- Sq.Ft.:
- 1,402
- Status:
- Active
- Beds:
- 2
- Lot size:
- 0.04 Acres
- Year built:
- 2024
- Baths:
- 3.00
- MLS#:
- 6746289
ADDITIONAL INFORMATION
Laveen Place is a beautiful community offering affordable, low maintenance living in Laveen. Conveniently located just off the Loop 202, with public transportation, shopping & outdoor recreation options within your neighborhood. Expected to be completed in Fall 2024, this popular Aquila plan features the Extra Suite Studio with Kitchenette on the lower level, perfect for multi-generational living or a roommate. Upstairs features a beautiful kitchen and open great room, perfect for hosting gatherings, a balcony with mountain views and a spacious owner's suite, for unwinding after a long day. ^^Up to 6% of Base Price can be applied towards closing cost and/or short-long term interest rate buydowns when choosing our preferred Lender. Additional eligibility and limited time restrictions apply
$400,000
8122 S JENNA Lane Laveen, AZ 85339
- Type:
- Single Family
- Sq.Ft.:
- 1,763
- Status:
- Active
- Beds:
- 4
- Lot size:
- 0.11 Acres
- Year built:
- 2004
- Baths:
- 2.00
- MLS#:
- 6745275
ADDITIONAL INFORMATION
Lovely home in great location. Walk into formal living/dining area. then onto homey kitchen with stainless steel appliances. Kitchen Island with granite counters and kitchen desk plus family/great room . 4 bedrooms with newer laminate flooring installed 2023. Mstr bed bath includes 2 sinks & oval tub with private water closet. Hall bath upgraded tiled shower & granite vanity; Newer A/C as of 2023 & newer water softener2023 . Plus Backyrd patio & Garage with shelves, Don't delay show your buyers today.
$559,990
5608 W PASEO Way Laveen, AZ 85339
- Type:
- Single Family
- Sq.Ft.:
- 2,024
- Status:
- Active
- Beds:
- 3
- Lot size:
- 0.19 Acres
- Year built:
- 2024
- Baths:
- 3.00
- MLS#:
- 6744935
ADDITIONAL INFORMATION
''Discover the perfect blend of style and functionality in The Topaz, a meticulously designed 3-bedroom, 2.5-bath home offering just over 2,500 square feet of luxurious living space. This stunning residence features a striking Craftsman exterior, setting the stage for a refined and welcoming interior. Step inside to be greeted by a spacious den perfect for a playroom and office. The heart of the home, the kitchen, is a chef's delight with its sleek 42-inch upper cabinets. The kitchen island contrasts elegantly with gray cabinetry and is complemented by matte black hardware, while the pristine white quartz countertops and neutral gray backsplash add a touch of sophistication. Top-of-the-line stainless steel appliances, including a refrigerator, gas stove, microwave, and dishwasher, are perfectly paired with a single-bowl stainless steel undermount sink and an upgraded faucet for a contemporary finish. Enjoy the convenience of 6x36 wood-like tile flooring throughout the main areas, paired with 9-foot ceilings and 8-foot interior doors that enhance the sense of space and openness. The expansive living room features a large 4-panel sliding glass door that seamlessly connects indoor and outdoor living, offering a light-filled, airy ambiance. The layout is thoughtfully designed with secondary bedrooms positioned at the front of the home, providing a private retreat for family or guests. The serene primary suite, tucked away at the back, is a true sanctuary. It boasts a spacious layout and an indulgent bathroom with dual square sinks, quartz countertops, and upgraded matte black fixtures. Quartz surrounds for the countertops add a luxurious touch to your daily routine. Additional features include a 3-car garage with a convenient garage door opener and a washer and dryer for added convenience. With its blend of modern amenities and thoughtful design, The Topaz offers the perfect setting for comfortable and stylish living. Experience the refined elegance of The Topaz Floorplanwhere every detail is designed with your comfort and convenience in mind."
- Type:
- Single Family
- Sq.Ft.:
- 4,153
- Status:
- Active
- Beds:
- 5
- Lot size:
- 0.88 Acres
- Year built:
- 2006
- Baths:
- 5.00
- MLS#:
- 6743962
ADDITIONAL INFORMATION
This expansive property has all the room you're looking for inside and out! Just under an acre with 4153 SF, 5 bed/4.5 bath, 5 car garage, RV gate and pool. Guest casita with separate entrance off the gated courtyard w/fireplace. Chef's eat in kitchen boasts gas cooktop, double ovens, plenty of cabinets/storage, granite counters and walk in pantry. Two large entertaining/living areas. Master bedroom downstairs with huge loft and 3 more bedrooms and 2 more baths upstairs.Lg covered patio, above ground hot tub, pebble tec pool with waterfall and large play area in this private and spacious yard with plenty of more room to add anything you need!
$430,990
5727 W MOODY Trail Laveen, AZ 85339
- Type:
- Single Family
- Sq.Ft.:
- 1,662
- Status:
- Active
- Beds:
- 3
- Lot size:
- 0.13 Acres
- Year built:
- 2024
- Baths:
- 2.00
- MLS#:
- 6743915
ADDITIONAL INFORMATION
COMING SOON - Beautiful Brand New Corner Home in a Highly Desirable Central Location - Featuring countless upgrades such as 9' ceilings, Shaw - Milan - Surf 17x17 Tile, Granite countertops in the kitchen. Whirlpool Stainless steel appliances. White cabinets. Energy-efficient features throughout, Programmable thermostat, gas heater, gas range. Spacious walk-in closet in owners suite. Front yard landscaping, covered patio in the backyard. Spectacular Mountain Views! Minutes from downtown Phoenix in a master-planned community featuring walking trails, greenbelts, neighborhood parks and playgrounds. Conviniently located off the Loop 202 and near schools, shopping and dining!
$483,990
2804 W MONTE Way Laveen, AZ 85339
- Type:
- Single Family
- Sq.Ft.:
- 1,849
- Status:
- Active
- Beds:
- 3
- Lot size:
- 0.12 Acres
- Year built:
- 2024
- Baths:
- 2.00
- MLS#:
- 6743804
ADDITIONAL INFORMATION
This single-story home features an open floor plan with 9-ft. ceilings and a large great room that offers sliding door access to a covered back patio. The modern kitchen offers 42-in. upper cabinets, quartz countertops, and a center island. The private den makes is perfect spot for remote work or a game room. The spacious primary suite includes an oversized closet, and the primary bath boasts a walk-in shower, a dual-sink vanity, and a door at the water closet. Please note: The photos displayed are of a model home and may not represent the actual property. Please verify specific features and details.
$461,990
2808 W MONTE Way Laveen, AZ 85339
- Type:
- Single Family
- Sq.Ft.:
- 1,849
- Status:
- Active
- Beds:
- 3
- Lot size:
- 0.12 Acres
- Year built:
- 2024
- Baths:
- 2.00
- MLS#:
- 6743787
ADDITIONAL INFORMATION
This beautiful single-story home features an open floor plan with 9-ft. ceilings and a spacious great room. The gourmet kitchen offers 42-in. upper cabinets, quartz countertops, a gorgeous tile backsplash and Whirlpool® appliances - including a gas cooktop and built-in combination microwave/wall oven. The private den makes an ideal home office or game room. The primary suite at the back of the home includes an oversized closet, and the primary bath boasts a walk-in shower, dual-sink vanity, and a linen closet for added storage. Please note: The photos displayed are of a model home and may not represent the actual property. Please verify specific features and details.
$527,990
5538 W PASEO Way Laveen, AZ 85339
- Type:
- Single Family
- Sq.Ft.:
- 2,124
- Status:
- Active
- Beds:
- 4
- Lot size:
- 0.19 Acres
- Year built:
- 2024
- Baths:
- 3.00
- MLS#:
- 6743433
ADDITIONAL INFORMATION
''Welcome to the stunning Opal floorplan, a modern desert retreat that perfectly blends elegance with practicality. This spacious 2,124 sq ft home features 4 bedrooms, 3 full baths, and a versatile den, providing ample room for both relaxation and entertainment. A standout feature is the impressive 4-car super garage, ideal for car enthusiasts or additional storage needs. The home's modern desert exterior is highlighted by tasteful desert front landscaping and a stylish paver driveway, offering an inviting first impression. Inside, you'll be greeted by 9 ft ceilings and 8 ft interior doors, which enhance the home's sense of openness and luxury. The flooring throughout the main living areas is a sleek, wood-like tile, while the bedrooms and den feature plush carpeting for added comfort. The heart of the home is the chef-inspired kitchen, which boasts contemporary gray shaker-style 42-inch cabinets with extended options for extra storage. The kitchen is further elevated by a stone-like backsplash and elegant gray quartz countertops, complemented by black hardware and a stylish kitchen faucet. Stainless steel appliances, including a dishwasher, microwave, gas range, and refrigerator, complete this gourmet space. Additional conveniences include a washer and dryer, a garage door opener, and a soft water loop. The 4-car super garage also features a service door that provides easy access to the backyard. This home offers a blend of modern design and practical features, making it a perfect choice for those seeking a contemporary desert lifestyle. Don't miss the chance to make this exceptional property your new home!"
- Type:
- Single Family
- Sq.Ft.:
- 2,148
- Status:
- Active
- Beds:
- 3
- Lot size:
- 0.18 Acres
- Year built:
- 2024
- Baths:
- 2.00
- MLS#:
- 6742954
ADDITIONAL INFORMATION
This single-story home showcases an open floor plan with 9-ft. ceilings and an expansive great room that opens to a covered back patio. The kitchen is a chef's dream, boasting 42-in. upper cabinets, granite countertops, a large center island, and Whirlpool® appliances, including 4-door refrigerator. Emser® tile flooring flows seamlessly through the common areas, while each bedroom offers Shaw® carpeting. The versatile flex space makes the perfect home office, family game room, or formal dining space. The private primary suite includes an oversized closet, and the primary bath boasts a walk-in shower and a dual-sink vanity. Additional key features include walk-in closets at each bedroom, an extended garage, and an energy efficient A/C unit with a Wi-Fi-connected ecobee smart thermostat.
- Type:
- Single Family
- Sq.Ft.:
- 2,628
- Status:
- Active
- Beds:
- 4
- Lot size:
- 0.18 Acres
- Year built:
- 2024
- Baths:
- 3.00
- MLS#:
- 6742953
ADDITIONAL INFORMATION
This beautifully upgraded single-story home offers 9-ft. ceilings and an open concept, split floor plan. The modern kitchen features 42-in. upper cabinets, a large center island with pendant light pre-wiring and sleek quartz countertops, a walk-in pantry, and Whirlpool® appliances - including built-in microwave, electric range, and French-door refrigerator. You'll find stunning vinyl plank flooring throughout common areas and plush carpet in the bedrooms. The private primary suite includes an oversized closet, and the primary bath boasts a walk-in shower, dual-sink vanity with modern square sinks, and an enclosed water closet. This home also includes a 40-gal. gas water heater and A/C unit with Wi-Fi-connected ecobee smart thermostat.

Information deemed reliable but not guaranteed. Copyright 2024 Arizona Regional Multiple Listing Service, Inc. All rights reserved. The ARMLS logo indicates a property listed by a real estate brokerage other than this broker. All information should be verified by the recipient and none is guaranteed as accurate by ARMLS.
Laveen Real Estate
The median home value in Laveen, AZ is $459,200. The national median home value is $338,100. The average price of homes sold in Laveen, AZ is $459,200. Laveen real estate listings include condos, townhomes, and single family homes for sale. Commercial properties are also available. If you see a property you’re interested in, contact a Laveen real estate agent to arrange a tour today!
Laveen Weather

