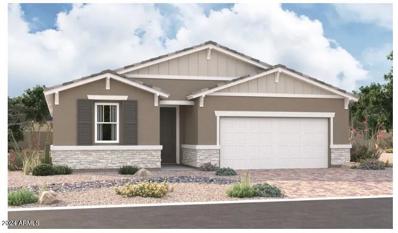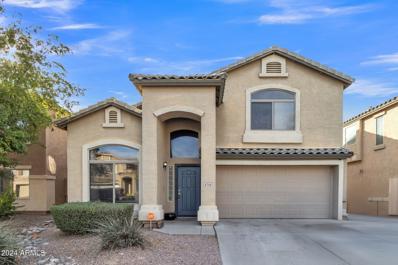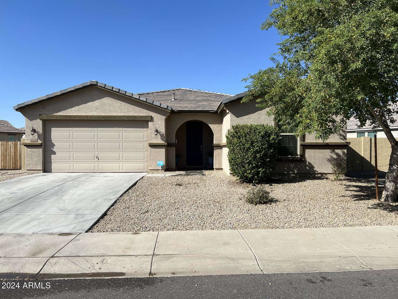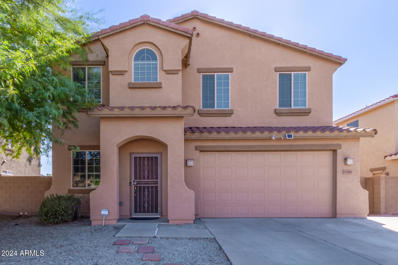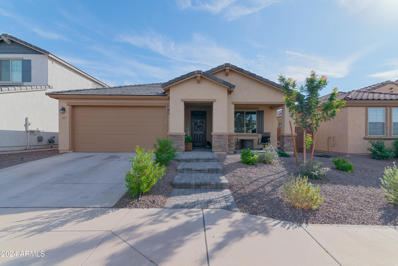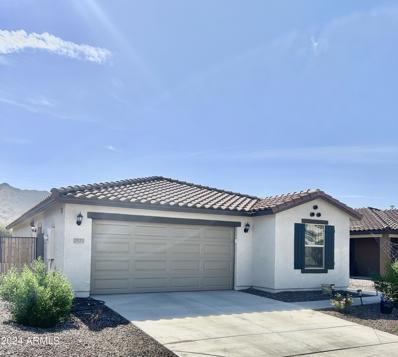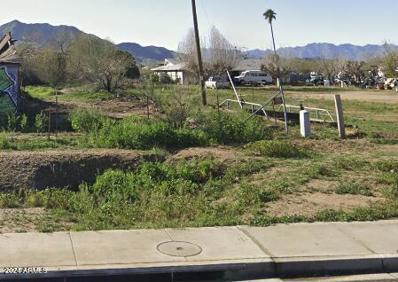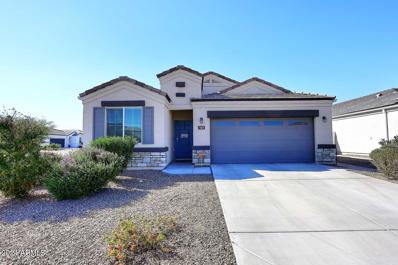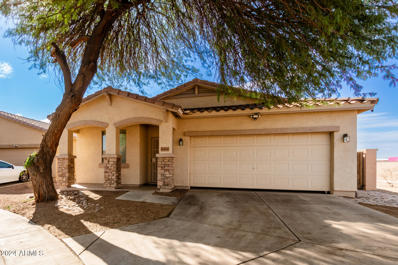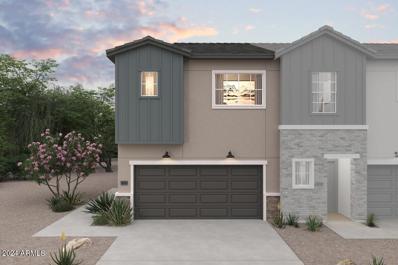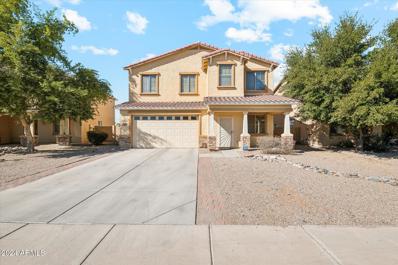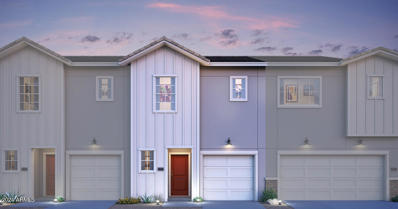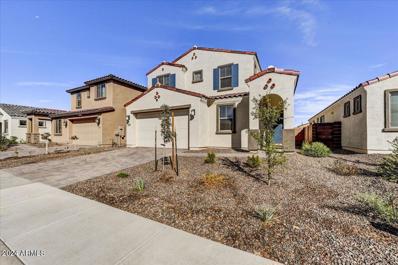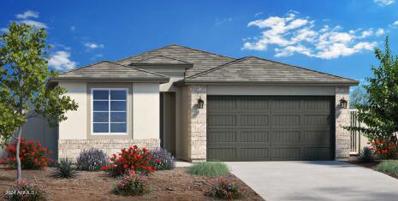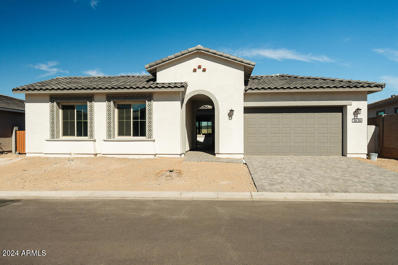Laveen AZ Homes for Rent
$3,999,000
0 W Kayenta Trail Laveen, AZ 85339
- Type:
- Single Family
- Sq.Ft.:
- 5,486
- Status:
- Active
- Beds:
- 5
- Lot size:
- 1.01 Acres
- Baths:
- 7.00
- MLS#:
- 6779097
ADDITIONAL INFORMATION
Sunset Coves Estates Luxury Living! Your opportunity to own a piece of Paradise in one of the most luxurious, private, soon-to-be-gated neighborhoods in the west valley. The property has incredible views of South Mountain and Carver Mountain. Quick I10/202 freeway access. Sunset Cove Estates lives up to its name by providing the Phoenix Valley's most stunning sunrises as well as sunsets. Homes in this Luxury Community have at least 1 acre. South Mountain Park hiking/biking trails are a two-minute walk from your front door. The main house consists of approximately 4,814 sqft with 4 car garage. 672 sqft Casita with its own garage. Main house has 4 bedrooms, each with their own bathroom. Outdoor patio will consist of over 1,300 sqft. This custom home will be complete in 2025
- Type:
- Single Family
- Sq.Ft.:
- 2,070
- Status:
- Active
- Beds:
- 4
- Lot size:
- 0.16 Acres
- Year built:
- 2024
- Baths:
- 3.00
- MLS#:
- 6778890
ADDITIONAL INFORMATION
Perfect location in Laveen! Popular Slate plan has gorgeous interior upgrades to enjoy! Open kitchen with spacious quartz countertops and enjoyed by great room complimented by an oversized center meet door to bring out door living indoors! The perfectly sized backyard with a covered patio is great for relaxation and gatherings.
$425,000
8708 S 50TH Lane Laveen, AZ 85339
- Type:
- Single Family
- Sq.Ft.:
- 1,943
- Status:
- Active
- Beds:
- 4
- Lot size:
- 0.11 Acres
- Year built:
- 2004
- Baths:
- 3.00
- MLS#:
- 6778480
ADDITIONAL INFORMATION
Your dream home in the heart of Laveen awaits! This spacious 4-bedroom, 2.5-bath residence spans 1,943 sq ft, offering a perfect blend of style and functionality. Step inside to find new flooring creating a warm and inviting atmosphere. The open-concept layout seamlessly connects the living, dining, and kitchen areas—ideal for hosting gatherings or cozy evenings in. The space also boasts a separate additional living area. Each bedroom provides ample space and privacy, making it easy to accommodate guests, work from home, or enjoy your personal retreat. The primary suite includes a generous ensuite bath, perfect for unwinding after a long day. Located conveniently near multiple freeways, this home is just minutes from scenic hiking trails, local dining, and vibrant parks.
- Type:
- Single Family
- Sq.Ft.:
- 1,954
- Status:
- Active
- Beds:
- 3
- Lot size:
- 0.22 Acres
- Year built:
- 2017
- Baths:
- 2.00
- MLS#:
- 6778655
ADDITIONAL INFORMATION
APN: 300-14-853; Lot number 124; 9,481 s/f lot area. 2017 Beazer built home, 1,954 s/f livable area, 3 bedrooms, 2 bathrooms, open living room, dining room and kitchen space. 682 s/f Double wide car garage with tandem extension on one side. 56 s/f covered entry; 240 s/f covered patio.
$499,000
7309 W CARTER Road Laveen, AZ 85339
- Type:
- Single Family
- Sq.Ft.:
- 2,935
- Status:
- Active
- Beds:
- 5
- Lot size:
- 0.16 Acres
- Year built:
- 2008
- Baths:
- 3.00
- MLS#:
- 6778295
ADDITIONAL INFORMATION
Welcome to this fabulous 5-bed, 3-bath home with charm and comfort! Interior features tile flooring, plush carpets, and a formal living room ideal for receiving guests. Large great room is perfect for relaxing while watching your favorite movies. The kitchen displays recessed lighting, abundant cabinets with crown moulding, stainless steel appliances, a center island, and granite counters. Continue upstairs to find the sizable loft excellent for an entertainment area. Romantic main bedroom boasts a sitting room, an ensuite with dual sinks, and a walk-in closet. With its covered patio and refreshing pool, this generous-sized backyard is the right spot for hosting lively get-togethers. This one-of-a-kind value won't last!
Open House:
Saturday, 11/16 12:00-3:00PM
- Type:
- Single Family
- Sq.Ft.:
- 1,993
- Status:
- Active
- Beds:
- 3
- Lot size:
- 0.15 Acres
- Year built:
- 2023
- Baths:
- 2.00
- MLS#:
- 6778259
ADDITIONAL INFORMATION
Welcome to this gorgeous 3-bedroom, 2-bath meticulously cared for home offering 1,993 square feet of luxurious living space. As you step inside, you're greeted by a welcoming entryway, with a versatile office or den conveniently located to the right. This cozy, private space is ideal for a home office, library, or personal retreat, offering a quiet escape just steps from the main living areas. The open layout is perfect for entertaining, featuring a custom fireplace with built-in shelving and a stunning stone finish, which serves as the focal point of the living area. The kitchen boasts custom cabinetry with pullouts, an extended coffee bar, and sleek granite countertops, making it a true chef's delight. The adjacent walk-in pantry provides ample storage, and the stove offers both electric and gas hookups for cooking versatility. The primary suite offers a luxurious retreat, featuring a stunning walk-in tile shower that's every homeowner's dream. This spacious shower is beautifully designed with high-quality tile work and an upgraded rain shower head that provides a soothing, spa-like experience. With its elegant fixtures and thoughtful details, this shower transforms your daily routine into a luxurious escape right in the comfort of your home. This home combines style and comfort, featuring upgraded 8-foot doors and an advanced multi-zone HVAC system with a powerful air handler and precision dampers in the ductwork. Each zone offers customized climate control for your ideal temperature year-round, with an attic ventilation fan to ensure fresh air circulation and consistent comfort. Automatic blinds on the west side add a touch of luxury, while premium light fixtures bring warmth and sophistication to every room. Whether you're relaxing in the living room or unwinding in the bedroom, this home is designed to keep you in comfort and style at all times. With exceptional curb appeal, this home boasts a beautifully landscaped front yard and a stunning paver pathway that creates a warm and inviting entrance. The thoughtfully designed landscaping enhances the exterior, providing a serene outdoor space to enjoy year-round. The expansive backyard offers plenty of room for relaxation, play, or entertaining, making it perfect for gatherings with family and friends. Additionally, this property features a spacious 2.5-car garage and a convenient gas stub for a grill on the southwest side. With a 14-panel solar array, a tankless water heater, and meticulous attention to maintenance, this home seamlessly blends elegance, efficiency, and ease of living. This home offers an elevated lifestyle with everything you need for modern living and more. Don't miss out.
$455,000
2923 W MONTE Way Laveen, AZ 85339
- Type:
- Single Family
- Sq.Ft.:
- 1,455
- Status:
- Active
- Beds:
- 3
- Lot size:
- 0.15 Acres
- Year built:
- 2023
- Baths:
- 2.00
- MLS#:
- 6777977
ADDITIONAL INFORMATION
LIKE NEW ONE YEAR OLD SINGLE LEVEL HOME WITH MOUNTAIN VIEW FROM OVERSIZED BACK YARD, RELOCATION TO CALI, VERY LIGHTLY LIVED IN WITH THREE NICE BEDROOMS, MASTER SUITE IS SPLIT FROM OTHER TWO BEDROOMS, NICE APPOINTED WITH SPACIOUS KITCHEN, GREAT ROOM AND DINING AREA ALL HAVE VIEWS OF THE EXTENDED PATIO AND THE PRIVATE MOUNTAIN VIEWS, THE REFRIGERATOR, WASHER/DRYER, AND WATER SOFTENER WILL REMAIN WITH HOME, MOVE IN READY WITH DRAPES ON WINDOWS AND OVER SIZED TILES THRUOUGHT, GARAGE IS ALSO EXTENDED AND SPACIOUS, MOVE IN READY AND AVAILABLE FOR QUICK CLOSING, A MUST SEE IN A BEAUTIFUL NEW SUBDIVISION
- Type:
- Land
- Sq.Ft.:
- n/a
- Status:
- Active
- Beds:
- n/a
- Lot size:
- 0.2 Acres
- Baths:
- MLS#:
- 6778255
ADDITIONAL INFORMATION
PRICED FOR A QUICK SALE. SUBMIT ALL OFFERS! BUYER TO VERIFY SCHOOLS, ZONING / USE, UTILITIES, BUILDABILITY AND ALL PERTINENT INFORMATION. ALL INFORMATION DEEMED ACCURATE BUT NOT GUARANTEED.
$448,000
5402 W IAN Drive Laveen, AZ 85339
- Type:
- Single Family
- Sq.Ft.:
- 1,864
- Status:
- Active
- Beds:
- 3
- Lot size:
- 0.19 Acres
- Year built:
- 2004
- Baths:
- 2.00
- MLS#:
- 6775993
ADDITIONAL INFORMATION
Welcome to the highly desirable Cheatham Farms West! This move-in ready home, owned by the original owners, is situated on a premium corner lot with oversized backyard and view fencing. Featuring 3 bedrooms, a bonus room, and 2 bathrooms, this property offers plenty of space to suit your needs, along with a 3-car garage for added convenience. Inside, the light and bright open floor plan boasts vaulted ceilings and beautiful shutters, creating a welcoming atmosphere. The well-designed backyard is perfect for enjoying your outdoor space, complete with a sparkling pool for those warm summer days. Prewired for surround sound in the primary, family room and den this home is ready for you to make it your own!
$459,900
10620 S 54TH Drive Laveen, AZ 85339
- Type:
- Single Family
- Sq.Ft.:
- 1,697
- Status:
- Active
- Beds:
- 4
- Lot size:
- 0.13 Acres
- Year built:
- 2021
- Baths:
- 2.00
- MLS#:
- 6777687
ADDITIONAL INFORMATION
BEAUTIFUL NEAR NEW DR HORTON PALO VERDE PLAN*4 BEDROOM (SPLIT PRIMARY)*OPEN GREAT ROOM FLOOR PLAN MAKES IT IDEAL FOR ENTERTAINING*WHITE CABINETRY WITH SLAB GRANITE COUNTER TOPS*STAINLESS STEEL APPLIANCES*20 INCH CERAMIC TILE FLOORING IN ALL ROOMS EXCEPT THE BEDROOMS*CEILING FANS IN ALL BEDROOMS AND GREAT ROOM*LARGE LAUNDRY ROOM*PLENTY OF STORAGE IN THIS HOME*THE BACKYARD IS PERFECT FOR THE WEEKEND-MAINTENANCE FREE-HIGH QUALITY ARTIFICIAL TURF*PAVER PATIOS WITH A PERGOLA-IDEAL FOR A HOT TUB OR BBQ*IT JUST DOESN'T GET ANY BETTER!*DID I MENTION THAT THE HOME HAS SOLAR POWER???-SELLER WILL PAYOFF SMALL LOAN SO THAT YOU WILL HAVE EXTREMELY LOW POWER BILLS*CORNER LOT WITH BEAUTIFUL VIEWS OF SOUTH MOUNTAIN*ACROSS THE SREET FROM ONE OF MANY COMMON AREA OPEN SPACES*THIS HOME IS A MUST SEE!!!
$369,025
6404 S 71ST Drive Laveen, AZ 85339
- Type:
- Single Family
- Sq.Ft.:
- 1,405
- Status:
- Active
- Beds:
- 3
- Lot size:
- 0.15 Acres
- Year built:
- 2005
- Baths:
- 2.00
- MLS#:
- 6777430
ADDITIONAL INFORMATION
Nestled in a peaceful cul-de-sac, this meticulously maintained single-story gem is ready to impress! The home boasts AC 2018 & interior paint 2021. The kitchen has been beautifully remodeled with rich hickory cabinets & sleek stainless steel appliances, including a built-in microwave, gas range & refrigerator. The floors feature elegant staggered plank tile throughout, except for the cozy, carpeted bedrooms. You'll find ceiling fans and tasteful two-tone paint creating a warm & welcoming ambiance. The master suite is a true retreat, featuring a media alcove, a stylish barn door separating the bathroom & a spacious walk-in closet. The backyard, with its covered patio, is ready for your personal touch & offers breathtaking views of the greenbelt and the gorgeous sunsets. A walking path is conveniently located at the end of the cul-de-sac. This home combines comfort, style and privacy in a fantastic location, don't miss it!
$372,750
7441 S 75th Drive Laveen, AZ 85339
- Type:
- Townhouse
- Sq.Ft.:
- 1,321
- Status:
- Active
- Beds:
- 2
- Lot size:
- 0.05 Acres
- Year built:
- 2024
- Baths:
- 3.00
- MLS#:
- 6777296
ADDITIONAL INFORMATION
Welcome to Laveen Place, a beautiful community offering affordable, low-maintenance townhome living in Laveen. Conveniently located just off the Loop 202! This highly sought-after Carina floor plan home features open living spaces and plenty of upgrades. The kitchen features quartz counters, grey cabinets with black matte hardware with and stainless-steel appliances. The large great room is ideal for gathering with family and friends. Upstairs is a convenient loft and dual primary suites. Don't miss the private patio space offers incredible mountain views and plenty of sunshine. Your refrigerator, washer and dryer are included making this a perfect and easy mov-in! Seize the chance to own this home in this fantastic location estimated for a December move-in!!! Up to 4% of Base Price can be applied towards closing cost and/or short-long term interest rate buydowns when choosing our preferred Lender. Additional eligibility and limited time restrictions apply.
- Type:
- Single Family
- Sq.Ft.:
- 2,935
- Status:
- Active
- Beds:
- 4
- Lot size:
- 0.14 Acres
- Year built:
- 2005
- Baths:
- 3.00
- MLS#:
- 6777374
ADDITIONAL INFORMATION
Do you work from home? Do you wish you had a separate dressing room in your primary bedroom? Would you wish for a floor plan that is functional for entertaining and family time but also practical for today's growing need for a WFH and/or homeschool space? This 4 bedroom plus 2 bonus space home offers all of that and then some. In addition to its impressive floorplan, she offers a tandem 3 car garage and a gorgeous PRIVATE backyard with NO REAR neighbors, enjoy your HEATED pool and spa all year round. New and improved price...same great house. Inquire today!!
$371,635
7449 S 75th Drive Laveen, AZ 85339
- Type:
- Townhouse
- Sq.Ft.:
- 1,456
- Status:
- Active
- Beds:
- 2
- Lot size:
- 0.04 Acres
- Year built:
- 2024
- Baths:
- 3.00
- MLS#:
- 6777256
ADDITIONAL INFORMATION
Welcome to Laveen Place, a charming community offering affordable, low-maintenance townhome living in Laveen, just off Loop 202! This highly sought-after Orion floor plan features open living areas with numerous upgrades, including sleek quartz countertops and modern gray cabinetry. Designed for entertaining, this home provides multiple areas for gatherings. The private patio is ideal for enjoying AZ weather. Don't miss the chance to own a new construction home in this fantastic location, estimated for a December move-in ^^Up to 4% of Base Price can be applied towards closing cost and/or short-long term interest rate buydowns when choosing our preferred Lender. Additional eligibility and limited time restrictions apply.
$371,615
7507 S 75th Drive Laveen, AZ 85339
- Type:
- Townhouse
- Sq.Ft.:
- 1,456
- Status:
- Active
- Beds:
- 2
- Lot size:
- 0.04 Acres
- Year built:
- 2024
- Baths:
- 3.00
- MLS#:
- 6777242
ADDITIONAL INFORMATION
Welcome to Laveen Place, a charming community offering affordable, low-maintenance townhome living in the heart of Laveen, conveniently located just off Loop 202! Scheduled for completion in December, this popular Orion floor plan showcases open living with a host of upgrades, including sleek quartz countertops and modern gray cabinetry. With multiple areas perfect for gatherings, this home is ideal for entertaining. The private patio offers stunning mountain views and an abundance of natural light. Don't miss the opportunity to own a new construction home in this fantastic location, where low-maintenance living meets exceptional value! ^^^Up to 4% of Base Price can be applied towards closing cost and/or short-long term interest rate buydowns when choosing our preferred Lender. Additional eligibility and limited time restrictions apply.
$389,000
4319 W PARK Street Laveen, AZ 85339
- Type:
- Single Family
- Sq.Ft.:
- 1,835
- Status:
- Active
- Beds:
- 4
- Lot size:
- 0.14 Acres
- Year built:
- 2003
- Baths:
- 2.00
- MLS#:
- 6775443
ADDITIONAL INFORMATION
This home provides the perfect sanctuary for relaxing and entertaining. Light and spacious open concept living and dining areas flow seamlessly. The generous kitchen offers an abundance of storage. Unwind by the private backyard pool or enjoy the neighborhood with pleanty of parks and nature trails. Convenience is key with shopping and freeway access just minutes away.
$440,000
4818 W ELLIS Street Laveen, AZ 85339
- Type:
- Single Family
- Sq.Ft.:
- 2,606
- Status:
- Active
- Beds:
- 4
- Lot size:
- 0.16 Acres
- Year built:
- 2008
- Baths:
- 3.00
- MLS#:
- 6776878
ADDITIONAL INFORMATION
Spacious 4-bed, 3-bath home in Rogers Ranch, Red Hawk, Laveen! With 2,606 sq ft, this property offers versatile living spaces including a living room, family room, and loft. The generous backyard feature lots of grass, covered patio and a separate office space, perfect for work or hobbies. Enjoy the best of Arizona living in this prime location, close to parks, shopping, and dining. Don't miss this unique opportunity!
$415,000
7015 S 45TH Avenue Laveen, AZ 85339
- Type:
- Single Family
- Sq.Ft.:
- 2,236
- Status:
- Active
- Beds:
- 4
- Lot size:
- 0.13 Acres
- Year built:
- 2005
- Baths:
- 3.00
- MLS#:
- 6776510
ADDITIONAL INFORMATION
Just a few minutes form Loop 202, 18-hole golf course, Cesar Chaves Park, restaurants and much more!!! Welcome to your home sweet home in the heart of Laveen. Walking inside you will find a spacious formal living/dining room; continue through to your grand kitchen, complete with all- new SS appliances a large island that overlooks the massive family room, with plenty of room for entertaining. Continue through to your three additional rooms, a remodel guest bath and finally on to your enclosed den. The backyard offers plenty of space for you to build your dream oasis.
- Type:
- Single Family
- Sq.Ft.:
- 2,368
- Status:
- Active
- Beds:
- 4
- Lot size:
- 0.12 Acres
- Year built:
- 2005
- Baths:
- 3.00
- MLS#:
- 6776087
ADDITIONAL INFORMATION
$5K credit to buyer for appliances and carpet. This spacious two-story home, offering over 2,300 sq ft of thoughtfully designed living space, perfect for large or blended families. The main level features a full bedroom and bath, ideal for guests or multi-generational living. Bright and airy, the home boasts fresh, modern paint throughout, complemented by stylish window treatments that provide privacy and natural light. Tile in all the right places, enhancing the home's contemporary feel. With plenty of additional living areas and flexible spaces, this property is designed to accommodate your family's needs. Waiting for your finishing touches. Turning dreams into keys.
$399,900
8228 S 74TH Avenue Laveen, AZ 85339
- Type:
- Single Family
- Sq.Ft.:
- 1,905
- Status:
- Active
- Beds:
- 4
- Lot size:
- 0.13 Acres
- Year built:
- 2006
- Baths:
- 3.00
- MLS#:
- 6775958
ADDITIONAL INFORMATION
****Seller to contribute up to 2% in closing costs as allowable**** Welcome to this two-story home featuring 4 bedrooms and 2.5 bathrooms! The spacious living room flows seamlessly into the dining room, creating an open and inviting atmosphere. The kitchen is equipped with modern appliances and a convenient breakfast bar, perfect for casual meals and entertaining. Upstairs, you'll discover a versatile loft that offers additional living space. Step outside to enjoy the fenced backyard, providing a private oasis for relaxation and outdoor activities.
- Type:
- Single Family
- Sq.Ft.:
- 1,813
- Status:
- Active
- Beds:
- 4
- Lot size:
- 0.14 Acres
- Year built:
- 2021
- Baths:
- 2.00
- MLS#:
- 6771310
ADDITIONAL INFORMATION
Welcome to Ellison Trails, where modern living meets comfort in this stunning Meritage energy-efficient home. This spacious 4-bedroom, 2-bathroom residence boasts an expansive great room, perfect for entertaining or relaxing with family. Nestled in a gated community, you'll enjoy the added security and peace of mind, along with access to a beautiful greenbelt, ideal for leisurely strolls or outdoor activities. The community also features a tot lot, providing a safe and fun space for children to play, and a cornhole area for friendly competition with neighbors. Experience the perfect blend of style, convenience, and community in this exceptional home.
- Type:
- Single Family
- Sq.Ft.:
- 2,971
- Status:
- Active
- Beds:
- 5
- Lot size:
- 0.12 Acres
- Year built:
- 2023
- Baths:
- 3.00
- MLS#:
- 6775155
ADDITIONAL INFORMATION
You'll FALL IN LOVE The Moment You Step Into This Grand Entrance With 2 STORY HIGH CEILINGS*NEUTRALPalette*Lots Of TILE Flooring*CLOVER Plan Has Room For Everyone*8 FT. Interior DOORS*GREAT Room W/Sliders+Open To ISLAND KITCHEN Featuring GRANITE Counters,42'' BIRCH Cabinets, GAS Stove,WALK-IN Pantry, SS Refrigerator STAYS*Formal DINING For Fun Gatherings*1BR/BA Down*Staircase Opens To LOFT*PRIMARY Suite Has PRIVATE BATH W/Separate Tub+Shower, WALK-IN Closet*Secondary Bedrooms Have MOUNTAIN VIEWS+Walk-In Closets*FLEX Room In Lieu Of 3rd Car*Extended PATIO*Backyard Is Ready For Your DESIGN+CREATIVITY*4 FT Garage EXTENSION*Xtra Insulation*Greenbelt 3 Doors Away*PLAYGROUND Around The Corner*SCHOOL Right Down The Street*Easy FREEWAY Access*LIKE NEW Condition*THE PERFECT PLACE TO CALL HOME!!
- Type:
- Single Family
- Sq.Ft.:
- 1,972
- Status:
- Active
- Beds:
- 3
- Lot size:
- 0.15 Acres
- Year built:
- 2024
- Baths:
- 2.00
- MLS#:
- 6774936
ADDITIONAL INFORMATION
This 1,972 sq ft, single-story boasts 3 bedrooms, Plus a flex room, 2 bathrooms, and an expansive open kitchen and great room, perfect for entertaining. The kitchen dazzles with upgraded Quartz countertops, Painted cabinets, and gourmet stainless steel appliances. The master suite is thoughtfully separated from the other 2 bedrooms for added privacy. Enjoy the elegance of wood plank tile throughout, with plush carpeting in the bedrooms. Nestled near South Mountain and the 202 off Elliott and 51st Ave. Enjoy hiking, biking, trails, and soak in breathtaking views. Immerse yourself in nature's beauty right at your doorstep! Under construction, your dream home will be ready by Fall 2024! **PHOTOS ARE OF A MODEL HOME ** SELLER IS OFFERING BELOW MKT FINANCING. COMPELETION DATE OF DEC. 2024
- Type:
- Single Family
- Sq.Ft.:
- 3,129
- Status:
- Active
- Beds:
- 4
- Lot size:
- 0.22 Acres
- Year built:
- 2024
- Baths:
- 3.00
- MLS#:
- 6774930
ADDITIONAL INFORMATION
Beautiful new home in Whispering Hills, a private community featuring spacious lots, scenic and desert views, and designer homes. This lovely single-story home features an extended dining area as well as an extended primary suite and closet. Other designer features include a frameless walk in shower at the primary bath, French doors at the office, Benton birch sarsaparilla cabinets and Della terra quartz glisten at the kitchen. Upgrades include stainless kitchen and bath faucets and upgraded door hardware and bath lighting.
- Type:
- Single Family
- Sq.Ft.:
- 1,520
- Status:
- Active
- Beds:
- 3
- Lot size:
- 0.14 Acres
- Year built:
- 2024
- Baths:
- 2.00
- MLS#:
- 6774920
ADDITIONAL INFORMATION
Discover an incredible New Home community, with stunning floor plans! This 1520 sq ft, single-story boasts 3 bedrooms, 2 bathrooms, and an open kitchen and great room, perfect for entertaining. The kitchen has a beautiful quartz countertop staggered 36 & 42'' Linen cabinets, and gourmet stainless steel appliances. Enjoy wood plank tile throughout, with plush carpeting in the bedrooms. Nestled near South Mountain & the 202 off Elliott and 51st Ave.. Enjoy hiking, biking, trails, and soak in breathtaking views. Immerse yourself in nature's beauty right at your doorstep! Currently under construction, your dream home will be ready by the end January 2025! **PHOTOS ARE OF ANOTHER HOME OF THE SAME PLAN. SELECTION PHOTOS ARE LISTED. SELLER IS OFFERING INTEREST RATE BUYDOWNS.

Information deemed reliable but not guaranteed. Copyright 2024 Arizona Regional Multiple Listing Service, Inc. All rights reserved. The ARMLS logo indicates a property listed by a real estate brokerage other than this broker. All information should be verified by the recipient and none is guaranteed as accurate by ARMLS.
Laveen Real Estate
The median home value in Laveen, AZ is $459,200. The national median home value is $338,100. The average price of homes sold in Laveen, AZ is $459,200. Laveen real estate listings include condos, townhomes, and single family homes for sale. Commercial properties are also available. If you see a property you’re interested in, contact a Laveen real estate agent to arrange a tour today!
Laveen Weather

