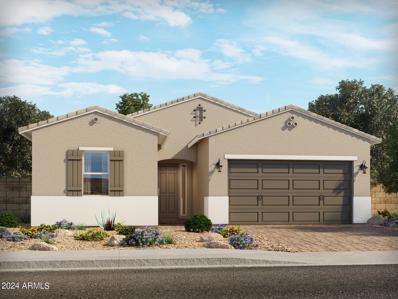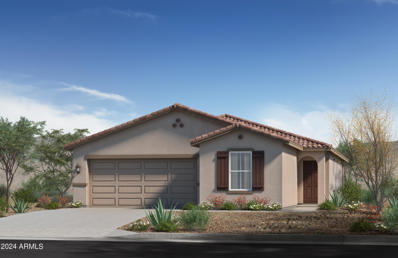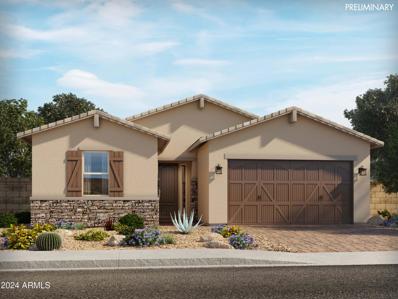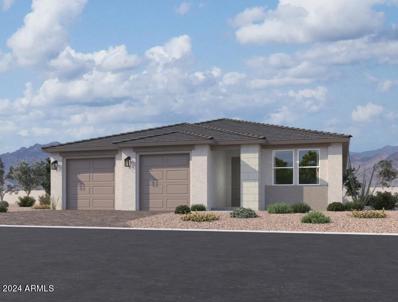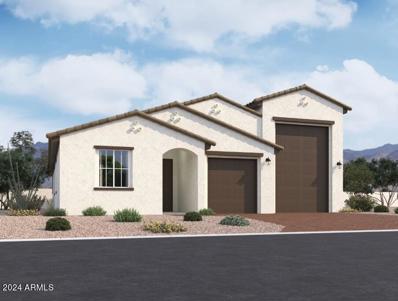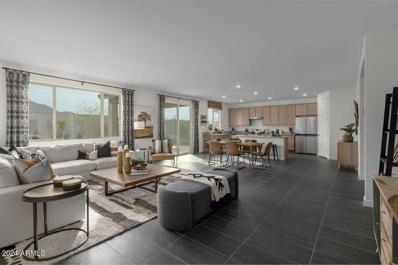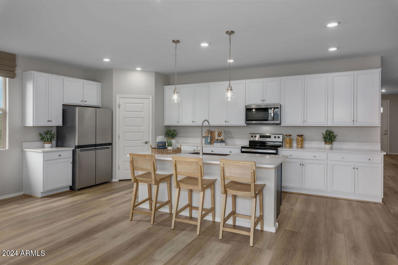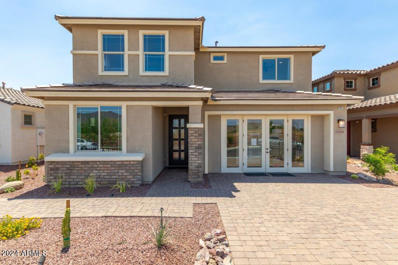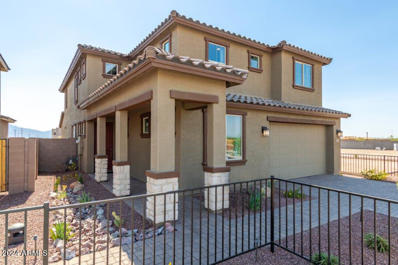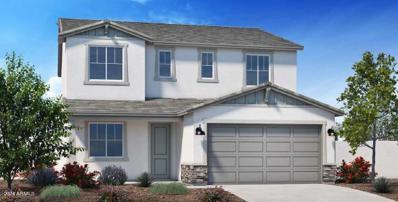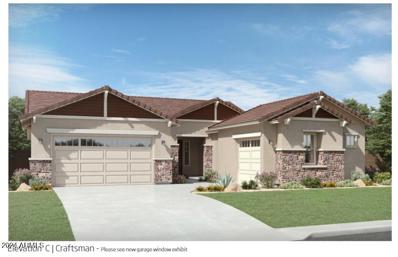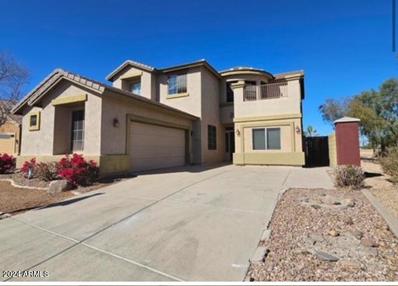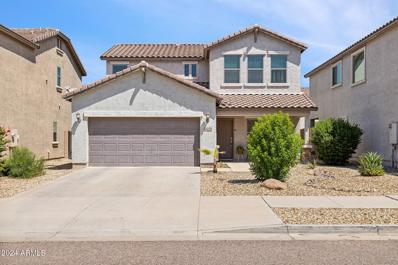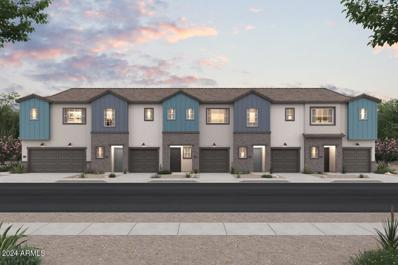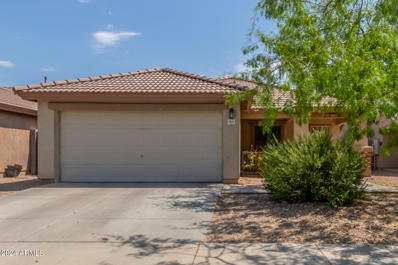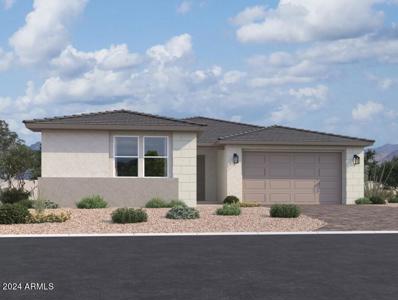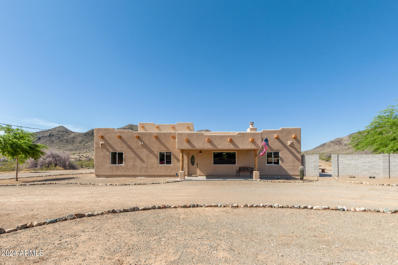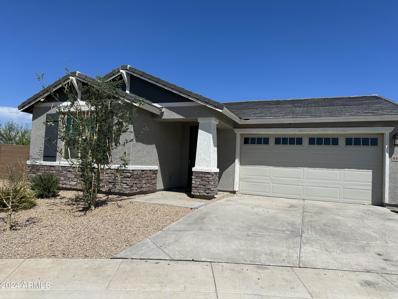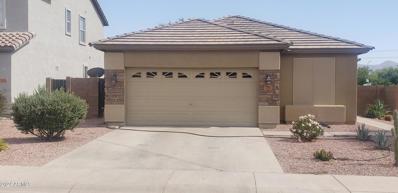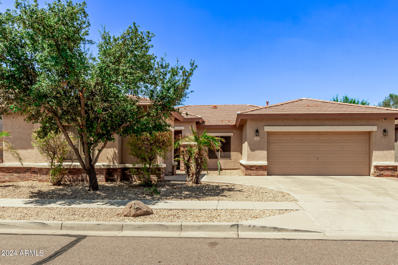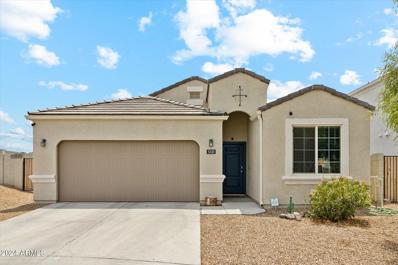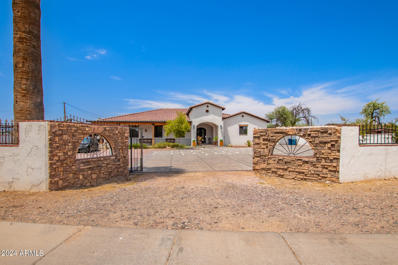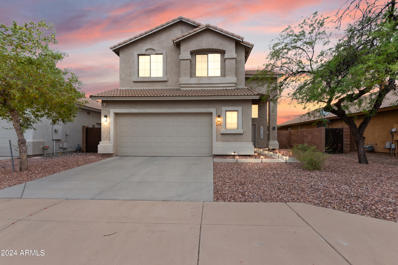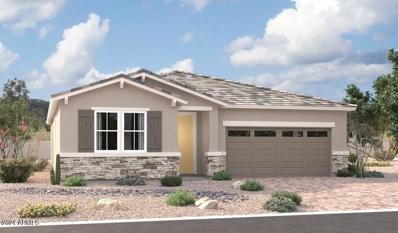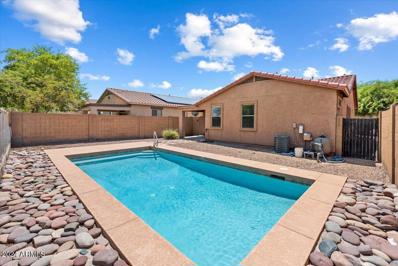Laveen AZ Homes for Rent
$506,990
8629 S 70TH Drive Laveen, AZ 85339
- Type:
- Single Family
- Sq.Ft.:
- 2,342
- Status:
- Active
- Beds:
- 4
- Lot size:
- 0.14 Acres
- Year built:
- 2024
- Baths:
- 3.00
- MLS#:
- 6743798
ADDITIONAL INFORMATION
MOVE IN READY, brand new energy efficient home, where the perfect blend of functionality and elegance comes to life. This stunning home boasts 4 bedrooms and 3 baths, plus a bonus space for office, play area or workout room. A standout feature is a private bath in one of the bedrooms that could be used for an in-law. The heart of the home is the kitchen, where the island takes center stage, as a practical social hub where family and friends can gather. The kitchen, dark Umber cabinets, granite counters and a generous amount of tile, overlooks the great room, creating an inviting atmosphere. Each of our homes is built with innovative, energy-efficient features designed to help you enjoy more savings, better health, real comfort and peace of mind.
$459,990
2808 W MONTE Way Laveen, AZ 85339
- Type:
- Single Family
- Sq.Ft.:
- 1,849
- Status:
- Active
- Beds:
- 3
- Lot size:
- 0.12 Acres
- Year built:
- 2024
- Baths:
- 2.00
- MLS#:
- 6743787
ADDITIONAL INFORMATION
This beautiful single-story home features an open floor plan with 9-ft. ceilings and a spacious great room. The gourmet kitchen offers 42-in. upper cabinets, quartz countertops, a gorgeous tile backsplash and Whirlpool® appliances - including a gas cooktop and built-in combination microwave/wall oven. The private den makes an ideal home office or game room. You'll find tile flooring throughout the common areas, and plush carpet in the bedrooms. The primary suite at the back of the home includes an oversized closet, and the primary bath boasts a walk-in shower, dual-sink vanity, and a linen closet for added storage. This home includes a 40-gal. gas water heater, soft water loop for a future water softening system, and an energy efficient A/C unit with Wi-Fi-connected smart thermostat.
$521,990
7019 W DESERT Drive Laveen, AZ 85339
- Type:
- Single Family
- Sq.Ft.:
- 2,342
- Status:
- Active
- Beds:
- 4
- Lot size:
- 0.14 Acres
- Year built:
- 2024
- Baths:
- 3.00
- MLS#:
- 6743778
ADDITIONAL INFORMATION
Brand New energy efficient home! Now INCLUDING washer/dryer/refrigerator and blinds! Residents love this amenity rich community that includes parks, sport fields, ramadas, and playground! This model stands out with its spacious living concept including a bonus space, 4 bedrooms and 3 full baths! Enjoy a great room and dining are that takes center stage, providing an ideal setting for entertaining friends and family in this beautiful home. Featuring White cabinets with hardware, quartz counter tops plus a generous amount of tile! Each of our homes is built with innovative, energy-efficient features designed to help you enjoy more savings, better health, real comfort and peace of mind.
$527,990
5538 W PASEO Way Laveen, AZ 85339
- Type:
- Single Family
- Sq.Ft.:
- 2,124
- Status:
- Active
- Beds:
- 4
- Lot size:
- 0.19 Acres
- Year built:
- 2024
- Baths:
- 3.00
- MLS#:
- 6743433
ADDITIONAL INFORMATION
''Welcome to the stunning Opal floorplan, a modern desert retreat that perfectly blends elegance with practicality. This spacious 2,124 sq ft home features 4 bedrooms, 3 full baths, and a versatile den, providing ample room for both relaxation and entertainment. A standout feature is the impressive 4-car super garage, ideal for car enthusiasts or additional storage needs. The home's modern desert exterior is highlighted by tasteful desert front landscaping and a stylish paver driveway, offering an inviting first impression. Inside, you'll be greeted by 9 ft ceilings and 8 ft interior doors, which enhance the home's sense of openness and luxury. The flooring throughout the main living areas is a sleek, wood-like tile, while the bedrooms and den feature plush carpeting for added comfort. The heart of the home is the chef-inspired kitchen, which boasts contemporary gray shaker-style 42-inch cabinets with extended options for extra storage. The kitchen is further elevated by a stone-like backsplash and elegant gray quartz countertops, complemented by black hardware and a stylish kitchen faucet. Stainless steel appliances, including a dishwasher, microwave, gas range, and refrigerator, complete this gourmet space. Additional conveniences include a washer and dryer, a garage door opener, and a soft water loop. The 4-car super garage also features a service door that provides easy access to the backyard. This home offers a blend of modern design and practical features, making it a perfect choice for those seeking a contemporary desert lifestyle. Don't miss the chance to make this exceptional property your new home!"
$509,990
5534 W PASEO Way Laveen, AZ 85339
- Type:
- Single Family
- Sq.Ft.:
- 2,178
- Status:
- Active
- Beds:
- 3
- Lot size:
- 0.19 Acres
- Year built:
- 2024
- Baths:
- 3.00
- MLS#:
- 6743319
ADDITIONAL INFORMATION
''Welcome to the Ruby floorplan, a stunning 3-bedroom plus den home that offers exceptional style and functionality, now enhanced with an RV garage. With 2.5 bathrooms and 2,178 sq ft of thoughtfully designed living space, this residence combines modern amenities with classic Spanish charm. The striking Spanish exterior, complete with a charming paver driveway, sets a welcoming tone for this beautiful home. Inside, you'll be greeted by a grand 8 ft front door and elegant 9 ft ceilings with a spacious, open layout highlighted by a large 4-panel sliding glass door that seamlessly connects the indoor living space to the outdoors. The interior features durable wood-like tile flooring throughout the main areas, while the bedrooms and den offer cozy carpeting for added comfort. The kitchen is a chef's delight, showcasing 42-inch gray shaker-style cabinets with sleek black hardware, complemented by a pristine white backsplash and clean white quartz countertops. Stainless steel appliances, including a microwave, dishwasher, gas range, fridge, and a single bowl undermount sink, complete the modern kitchen. Pendant prewiring in the kitchen allows you to personalize your lighting with style. The luxurious primary bedroom retreat, where comfort and style converge to create a serene sanctuary away from the secondary bedrooms. This expansive bedroom offers a spacious layout, providing ample room to unwind and relax. The highlight of this suite is the generously sized walk-in closet, perfect for organizing and showcasing your wardrobe. The adjoining bathroom features dual sinks with sleek matte black fixtures that add a modern touch to the space. Gray shaker-style cabinets offer both functionality and sophistication, providing ample storage with a clean, contemporary look. For additional convenience, an extra linen closet is thoughtfully included, ensuring you have plenty of space for all your essentials. Additional features of the Ruby floorplan include a convenient garage door opener, a soft water loop, and the inclusion of a washer and dryer for added convenience. Whether you're relaxing in the spacious living areas or taking advantage of the RV garage, this home is designed to offer both comfort and practicality. Make the Ruby your new address and enjoy the perfect blend of elegance and functionality."
- Type:
- Single Family
- Sq.Ft.:
- 2,148
- Status:
- Active
- Beds:
- 3
- Lot size:
- 0.18 Acres
- Year built:
- 2024
- Baths:
- 2.00
- MLS#:
- 6742954
ADDITIONAL INFORMATION
This single-story home showcases an open floor plan with 9-ft. ceilings and an expansive great room that opens to a covered back patio. The kitchen is a chef's dream, boasting 42-in. upper cabinets, granite countertops, a large center island, and Whirlpool® appliances, including 4-door refrigerator. Emser® tile flooring flows seamlessly through the common areas, while each bedroom offers Shaw® carpeting. The versatile flex space makes the perfect home office, family game room, or formal dining space. The private primary suite includes an oversized closet, and the primary bath boasts a walk-in shower and a dual-sink vanity. Additional key features include walk-in closets at each bedroom, an extended garage, and an energy efficient A/C unit with a Wi-Fi-connected ecobee smart thermostat.
- Type:
- Single Family
- Sq.Ft.:
- 2,628
- Status:
- Active
- Beds:
- 4
- Lot size:
- 0.18 Acres
- Year built:
- 2024
- Baths:
- 3.00
- MLS#:
- 6742953
ADDITIONAL INFORMATION
This beautifully upgraded single-story home offers 9-ft. ceilings and an open concept, split floor plan. The modern kitchen features 42-in. upper cabinets, a large center island with pendant light pre-wiring and sleek quartz countertops, a walk-in pantry, and Whirlpool® appliances - including built-in microwave, electric range, and French-door refrigerator. You'll find stunning vinyl plank flooring throughout common areas and plush carpet in the bedrooms. The private primary suite includes an oversized closet, and the primary bath boasts a walk-in shower, dual-sink vanity with modern square sinks, and an enclosed water closet. This home also includes a 40-gal. gas water heater and A/C unit with Wi-Fi-connected ecobee smart thermostat.
$544,900
11604 S 53RD Avenue Laveen, AZ 85339
- Type:
- Single Family
- Sq.Ft.:
- 2,775
- Status:
- Active
- Beds:
- 4
- Lot size:
- 0.12 Acres
- Year built:
- 2020
- Baths:
- 3.00
- MLS#:
- 6742762
ADDITIONAL INFORMATION
This BEAUTIFUL FORMER MODEL home built in 2020 is OVERFLOWING w/over $158K in DESIGNER upgrades! GOURMET kitchen w/gas cooktop, quartz countertops, dove gray maple cabinets + stainless appliance suite! Head upstairs to the large loft/game room! PRIVATE owner's suite w/ensuite bath w/BIG walk-in shower! UPSTAIRS laundry w/sink and cabinets! GORGEOUS backyard OASIS w/pergola! Enjoy the mountain views! So many UPGRADES throughout! Don't miss this GREAT opportunity! Great shopping/ restaurants nearby! WELCOME HOME!
$594,900
11528 S 53RD Avenue Laveen, AZ 85339
- Type:
- Single Family
- Sq.Ft.:
- 2,971
- Status:
- Active
- Beds:
- 5
- Lot size:
- 0.12 Acres
- Year built:
- 2020
- Baths:
- 3.00
- MLS#:
- 6742760
ADDITIONAL INFORMATION
This FANTASTIC FORMER MODEL home built in 2020 is OVERFLOWING w/over $175K in DESIGNER upgrades! Great room w/sliders for indoor/outdoor living! GOURMET kitchen w/gas cooktop, quartz countertops, nightfall color maple cabinets + stainless appliance suite! Head upstairs to the large loft/game room! PRIVATE owner's suite w/ensuite bath w/soaking tub + walk-in shower! UPSTAIRS laundry w/sink and cabinets! GORGEOUS backyard OASIS w/built-in BBQ and golf putting green! Enjoy the mountain views! So many UPGRADES throughout! Don't miss this GREAT opportunity! Great shopping/ restaurants nearby! WELCOME HOME!
- Type:
- Single Family
- Sq.Ft.:
- 2,609
- Status:
- Active
- Beds:
- 3
- Lot size:
- 0.15 Acres
- Year built:
- 2024
- Baths:
- 3.00
- MLS#:
- 6742411
ADDITIONAL INFORMATION
Discover an incredible New Home community, with stunning floor plans! This 2,609 sq ft new build features 3 bedrooms, a downstairs flex room, and an upstairs loft. With 2 full baths and a powder room. Enjoy wood plank flooring throughout the main level, except for the cozy flex room and bedrooms. The kitchen is a chef's delight with a quartz island, upgraded cabinets, and gourmet stainless steel appliances, all opening to a spacious great room and dining area. Entertain effortlessly with an 8' slider leading to a large backyard on an oversized lot. Nestled near Carver & South Mountain, enjoy hiking, biking, trails, and soak in breathtaking views. Currently under construction & ready Fall 2024, the seller offers interest rate and closing cost assistance. **PHOTOS ARE OF A MODEL HOME**
$629,990
4112 W ESTES Way Laveen, AZ 85339
- Type:
- Single Family
- Sq.Ft.:
- 2,835
- Status:
- Active
- Beds:
- 4
- Lot size:
- 0.21 Acres
- Year built:
- 2024
- Baths:
- 3.00
- MLS#:
- 6741713
ADDITIONAL INFORMATION
PHOTOS ARE OF MODEL HOME! Find all the room you need in this thoughtful home design. To one side of the foyer is a game room with a secondary bedroom on either side plus a secondary bathroom. The owner's suite is spacious and features two walk-in closets and a spa-inspired bathroom with access the laundry room. There is also an additional secondary bedroom and bathroom down the hall from the owner's suite. The heart of the home is an open living area that brings the kitchen, dining room and Great Room together effortlessly, plus it extends to the covered patio. Our beautiful Aurora plan boasts luxury Chef Platinum features such as quartz counter tops , Sonoma Maple Linen (White) cabinets, and 8 x 36 tile flooring. A copy of the public report is available on the ADRE's website
$515,000
5758 W T RYAN Lane Laveen, AZ 85339
Open House:
Saturday, 9/28 10:00-1:00PM
- Type:
- Single Family
- Sq.Ft.:
- 3,052
- Status:
- Active
- Beds:
- 5
- Lot size:
- 0.13 Acres
- Year built:
- 2004
- Baths:
- 3.00
- MLS#:
- 6741427
ADDITIONAL INFORMATION
A beautiful and a spacious two-story house with a Pool, 5 bedrooms and 3 bathrooms, and two balconies. There's a bedroom downstairs and a full bath. It boasts high ceilings, a gas stove, approximately 3000 sq. ft., a 2-car garage, and two brand new AC units! no rear neighbors and an entertainers backyard!
$395,000
5754 W BETH Drive Laveen, AZ 85339
- Type:
- Single Family
- Sq.Ft.:
- 1,754
- Status:
- Active
- Beds:
- 3
- Lot size:
- 0.09 Acres
- Year built:
- 2009
- Baths:
- 3.00
- MLS#:
- 6738805
ADDITIONAL INFORMATION
This Laveen home is ready for new owners! Conveniently located near the 202 and just a short drive from downtown phoenix, Cesar Chavez park, Aguila Golf Course and all the dining and grocery Laveen has to offer. With the new development of Laveen just around the corner you will love this location and lifestyle this property provides. With 3 large bedrooms, 2.5 bathrooms, a spacious open floor plan and plenty of storage this home is a great for a first time home buyer, investment property or someone looking for the convenience of driving almost anywhere in the valley in 30 minutes. The primary bedroom features a large walk in closet, 2 sinks, a separate shower and tub and private toilet room. With a spacious backyard and shaded patio you will love this hope and lifestyle!
$384,990
7539 W Donner Drive Laveen, AZ 85339
- Type:
- Townhouse
- Sq.Ft.:
- 1,508
- Status:
- Active
- Beds:
- 3
- Lot size:
- 0.05 Acres
- Year built:
- 2024
- Baths:
- 3.00
- MLS#:
- 6740715
ADDITIONAL INFORMATION
Discover the perfect blend of convenience and charm with this beautiful Laveen Place townhome, ideally located off the Loop 202. Enjoy easy access to recreation, shopping, and dining. This Vela plan home boasts 3 spacious bedrooms, 2.5 stylish baths, and a private patio for relaxation. Inside, you'll find abundant natural light, 42'' upgraded cabinetry, elegant quartz countertops, and sleek stainless-steel appliances. With upgraded flooring throughout, this home offers modern comfort and functionality. Don't miss out on this exceptional opportunity! ^^Up to 6% of Base Price can be applied towards closing cost and/or short-long term interest rate buydowns when choosing our preferred Lender. Additional eligibility and limited time restrictions apply.
$375,000
5357 W JESSICA Lane Laveen, AZ 85339
- Type:
- Single Family
- Sq.Ft.:
- 1,564
- Status:
- Active
- Beds:
- 4
- Lot size:
- 0.12 Acres
- Year built:
- 2003
- Baths:
- 2.00
- MLS#:
- 6740612
ADDITIONAL INFORMATION
Welcome home! This beautiful home is in coveted Laveen close to shopping, the 101, downtown venues, & more. Home has a covered front porch as well as an extended back patio. Enter the home into a spacious great room with a calming color palette and stunning archway leading into the kitchen and dining area. The kitchen has plentiful white cabinetry, backsplash, and granite counters w/ breakfast bar & an eat-in dining area. There is a 4th bedroom or large den just off the great room. The spacious primary bedroom boasts vaulted ceilings, a bay window, walk-in closet w/ built in cabinet, & en suite bathroom with dual sinks. Two additional bedrooms and guest bath complete this beautiful home. The back yard has plenty of room for entertaining. Make this home your oasis today!
$579,990
5628 W PASEO Way Laveen, AZ 85339
- Type:
- Single Family
- Sq.Ft.:
- 2,623
- Status:
- Active
- Beds:
- 4
- Lot size:
- 0.19 Acres
- Year built:
- 2024
- Baths:
- 4.00
- MLS#:
- 6740493
ADDITIONAL INFORMATION
''Discover the perfect blend of style and functionality in The Jade, a meticulously designed 4-bedroom, 3.5-bath home offering just over 2,600 square feet of luxurious living space. This stunning residence features a striking modern desert exterior with a charming paver driveway, setting the stage for a refined and welcoming interior. Step inside to be greeted by a beautifully appointed formal dining room, enhanced by a convenient butler's pantry, ideal for seamless entertaining. The heart of the home, the kitchen, is a chef's delight with its sleek 42-inch upper cabinets. The kitchen island contrasts elegantly with gray cabinetry and is complemented by matte black hardware, while the pristine white quartz countertops and neutral gray backsplash add a touch of sophistication. Top-of-the-line stainless steel appliances, including a refrigerator, gas stove, microwave, and dishwasher, are perfectly paired with a single-bowl stainless steel undermount sink and an upgraded faucet for a contemporary finish. Enjoy the convenience of 6x36 wood-like tile flooring throughout the main areas, paired with 9-foot ceilings and 8-foot interior doors that enhance the sense of space and openness. The expansive living room features a large 4-panel sliding glass door that seamlessly connects indoor and outdoor living, offering a light-filled, airy ambiance. The layout is thoughtfully designed with secondary bedrooms positioned at the front of the home, providing a private retreat for family or guests. The serene primary suite, tucked away at the back, is a true sanctuary. It boasts a spacious layout and an indulgent bathroom with dual square sinks, quartz countertops, and upgraded matte black fixtures. Quartz surrounds for the shower and countertops add a luxurious touch to your daily routine. Additional features include a 3-car garage with a convenient garage door opener, pendant prewiring in the kitchen, and a washer and dryer for added convenience. With its blend of modern amenities and thoughtful design, The Jade offers the perfect setting for comfortable and stylish living. Experience the refined elegance of The Jade Floorplanwhere every detail is designed with your comfort and convenience in mind."
- Type:
- Single Family
- Sq.Ft.:
- 2,301
- Status:
- Active
- Beds:
- 4
- Lot size:
- 2.32 Acres
- Year built:
- 1985
- Baths:
- 3.00
- MLS#:
- 6740362
ADDITIONAL INFORMATION
Rare opportunity! Beautiful territorial home located on 2.324 acres of non-HOA land. This home is situated next to unobstructed views of the South Mountain Preserves. This property has spectacular panoramic mountain views to the East with quiet, serene privacy. You can enjoy riding horses, biking, hiking or just having coffee on the large paved backyard patio complete with a fire pit. The large home has 2,301 sq. ft. and is super clean (air conditioning ducks have been cleaned prior to listing home) and well maintained. Upon entering this home, you will notice the large open area complete with a wood-burning fireplace and the popular Coretec Plus vinyl plank flooring. This home is a must see if you are looking for a home with 2 plus acres, no HOA and privacy! Please click on more . As you continue exploring this home you cannot help but see the beautiful solid oak interior doors and oak trim throughout that boasts quality. The home emphasizes 4 bedrooms (4th bedroom off the great room could be used for an office complete with a separate entry) and 3 baths. the kitchen is complete with soft-closing cabinet door & drawers, GE Microwave, glass top range and Kenmore dishwasher, large laundry room with lots of storage and a newer a/c unit. There is a sky light in the laundry room, guest bathroom and 3 in the garage. Also included is energy efficient dual pane windows and a soft water system. The attached oversized garage has an epoxied floor, utility sink, plumbed for ice maker, R-19 insulated walls and ceiling, 2inch insulted overhead door, storage cabinets, separate entry door, 220- amp circuit, option of adding 2 more 20-amp circuits, and extra installed pavers next to concrete driveway, leading up to garage. For an extra bonus there is a detached garage/shed (estimate size 16 x 32) with an 8-foot overhead door and a walk-through door. This building has endless uses including car/truck storage, hobbies, storage just to name a few. The exterior of the home has 2-50-amp RV outlets, parking pad for small RV or 3rd vehicle. You will also enjoy the low maintenance landscaping and automatic irrigation system. Close access to Loop 202 South Mountain Freeway. Also close to 5G Verizon tower. This home is a must see if you are looking for a home with 2 plus acres, no HOA and privacy!
$535,000
9313 S 39TH Drive Laveen, AZ 85339
- Type:
- Single Family
- Sq.Ft.:
- 2,272
- Status:
- Active
- Beds:
- 4
- Lot size:
- 0.22 Acres
- Year built:
- 2022
- Baths:
- 3.00
- MLS#:
- 6740145
ADDITIONAL INFORMATION
This beautiful Sage floor plan features a large open great room, and has many luxury features such as White Knight Granite counter tops, Sonoma Maple Truffle cabinets, and upgraded 6 x 24 plank tile flooring. Great floor split floor plan with 4 bedrooms plus a large Den. Desirable lot in a cul-de-sac that backs into a quiet street with only one neighbor on one side. Home needs a little TLC and all bedrooms need new carpet
- Type:
- Single Family
- Sq.Ft.:
- 1,551
- Status:
- Active
- Beds:
- 4
- Lot size:
- 0.15 Acres
- Year built:
- 2006
- Baths:
- 2.00
- MLS#:
- 6740140
ADDITIONAL INFORMATION
Welcome to this beautifully maintained single 4-bedroom 2 bath home in Laveen Meadows! Open floor plan with tile and wood throughout, Corian kitchen counter tops and gas in Kitchen. Home is on a corner lot backing to common area with Mountain Views! A spacious master features bamboo hardwood floors and has dual sinks. Energy efficient home with current solar lease. Close to freeway, restaurants and entertainment!
- Type:
- Other
- Sq.Ft.:
- 2,072
- Status:
- Active
- Beds:
- 4
- Lot size:
- 0.17 Acres
- Year built:
- 2006
- Baths:
- 2.00
- MLS#:
- 6739428
ADDITIONAL INFORMATION
Seller is willing to offer $5,000 towards buyers closing costs or concessions to buy down buyers interest rate with full price offer. This beautifully maintained 4-bed, 2-bath gem is ready for you to move in and start making memories. This home not only boasts a fantastic layout but also offers stunning views of the park right from your backyard - perfect for those sunny family BBQs and cozy evenings under the stars. Step inside to discover an open & airy great room that's ideal for family gatherings and everyday living. The heart of the home features granite countertops, where you can cook up delicious meals while still being part of the action. The kitchen seamlessly flows into the great room, making it easy to entertain guests or keep an eye on the kids. The master suite is a true ret bay window, and an ensuite bathroom that's designed for relaxation. Each bedroom offers comfort and versatility for your family's needs, while plantation shutters add a touch of elegance and privacy. Storage is a breeze with extra cabinets in the garage and an organized layout that helps keep everything in its place. Plus, the 2/1 garage can comfortably accommodate three cars, there's plenty of room for your vehicles and more. Entertainment enthusiasts will appreciate the pre-wiring for surround sound and the entertainment center alcove, making movie nights and game days even more enjoyable. For outdoor fun, the park right behind your home is just steps away, complete with walking paths and a playground that's perfect for little ones. Whether you're taking a leisurely stroll, enjoying a picnic, or simply letting the kids burn off some energy, this location offers endless possibilities. Convenience is key with essential shops and services nearby, so you'll never have to travel far for daily needs. This home combines comfort, style, and a fantastic location to create the perfect setting for your family's next chapter. Come and see why this home is the perfect place for you to create lifelong memories!
- Type:
- Single Family
- Sq.Ft.:
- 1,697
- Status:
- Active
- Beds:
- 4
- Lot size:
- 0.14 Acres
- Year built:
- 2021
- Baths:
- 2.00
- MLS#:
- 6738985
ADDITIONAL INFORMATION
Just 2 years old—practically new and move-in ready home for mid $400's! Premium lot with desirable features and potential for added privacy or outdoor enjoyment. Modern and stylish with contemporary finishes and open-concept layout. Kitchen that has an extra big island open to a great room. The second room and guest rooms are kept as new condition. Easy to show! Bring your client today!
$890,000
7802 S 55TH Avenue Laveen, AZ 85339
- Type:
- Single Family
- Sq.Ft.:
- 3,759
- Status:
- Active
- Beds:
- 5
- Lot size:
- 0.83 Acres
- Year built:
- 2020
- Baths:
- 3.00
- MLS#:
- 6738732
ADDITIONAL INFORMATION
Beautiful custom home with wide open floor plan in the heart of Laveen. This special property has been thoughtfully designed and shows high quality craftsmanship throughout. The chefs kitchen is complete with stainless steel appliances, Shaker cabinets, custom countertops and backsplash, farmhouse sink and large pantry. All of the secondary bedrooms are oversized with large closets. You will love the owners suite, with stand alone garden tub, super shower and huge walk in closet. This beautiful home is situated on an oversized lot with outdoor kitchen/ entertainment area.
- Type:
- Single Family
- Sq.Ft.:
- 2,260
- Status:
- Active
- Beds:
- 4
- Lot size:
- 0.13 Acres
- Year built:
- 2004
- Baths:
- 3.00
- MLS#:
- 6738377
ADDITIONAL INFORMATION
Welcome to your beautiful 4-bedroom, 2.5-bathroom home with 2,260 sq ft of comfortable living space. The two-story layout boasts 9-foot ceilings, abundant natural light, and custom features like a built-in bookshelf and wet bar. The modern kitchen includes new smart stainless steel appliances and butcher block countertops. Upstairs, the spacious primary bedroom and three additional bedrooms offer ample space for family, friends, or a home office. The backyard is perfect for entertaining with a covered patio and newly laid turf. Located in a desirable gated neighborhood with walking/biking paths, parks, and a soon-to-be redeveloped golf course, this home offers convenience to shopping, entertainment, and the highway. It blends comfort, style, and convenience.
- Type:
- Single Family
- Sq.Ft.:
- 2,070
- Status:
- Active
- Beds:
- 3
- Lot size:
- 0.16 Acres
- Year built:
- 2024
- Baths:
- 2.00
- MLS#:
- 6737555
ADDITIONAL INFORMATION
The Agate floor plan is designed for your comfort and convenience. This inviting home revolves around an airy, open layout showcasing a great room, a kitchen with a center island and a dining nook with access to the covered patio. A spacious primary suite boasts a large walk-in closet and an attached bath. This home will be built with either a flex love the professionally curated fixtures and finishes selected by our design team.
- Type:
- Single Family
- Sq.Ft.:
- 1,405
- Status:
- Active
- Beds:
- 3
- Lot size:
- 0.12 Acres
- Year built:
- 2005
- Baths:
- 2.00
- MLS#:
- 6736935
ADDITIONAL INFORMATION
Welcome to this delightful ranch-style home nestled in the serene Trailside Point community. This spacious 3-bedroom, 2-bath residence boasts a well-designed floor plan featuring elegant cinnamon maple cabinets and stainless steel appliances. Enjoy ample counter space and easy-to-maintain tile flooring throughout, with fresh new carpet in the secondary bedrooms. Additional comforts include ceiling fans and a convenient inside laundry area. Perfectly situated, this home offers close proximity to schools, parks, freeways, restaurants, shopping, and more. Experience the ideal blend of comfort and convenience in this lovely community gem!

Information deemed reliable but not guaranteed. Copyright 2024 Arizona Regional Multiple Listing Service, Inc. All rights reserved. The ARMLS logo indicates a property listed by a real estate brokerage other than this broker. All information should be verified by the recipient and none is guaranteed as accurate by ARMLS.
Laveen Real Estate
The median home value in Laveen, AZ is $448,500. The national median home value is $219,700. The average price of homes sold in Laveen, AZ is $448,500. Laveen real estate listings include condos, townhomes, and single family homes for sale. Commercial properties are also available. If you see a property you’re interested in, contact a Laveen real estate agent to arrange a tour today!
Laveen Weather
