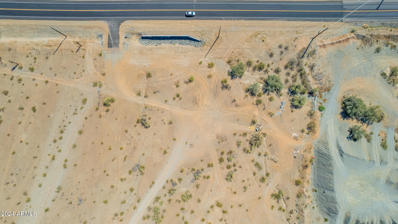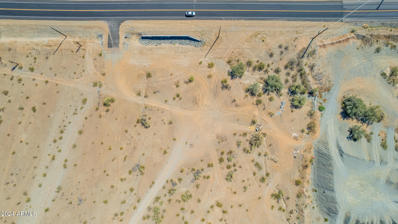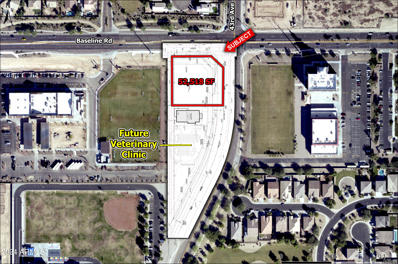Laveen AZ Homes for Rent
- Type:
- Single Family
- Sq.Ft.:
- 2,390
- Status:
- Active
- Beds:
- 3
- Lot size:
- 0.17 Acres
- Year built:
- 2024
- Baths:
- 3.00
- MLS#:
- 6686946
ADDITIONAL INFORMATION
The Deacon plan includes an attached RV garage, plus two car tandem garage! Inside, a well-appointed Gourmet kitchen with a walk-in pantry, Quartz counters Shaker cabinets and stainless-steel appliances is flanked by a great room and a dining room with covered patio access and center meet door. You'll also appreciate an elegant primary suite with a private bathroom featuring Deluxe walk-in shower and ample walk-in closet space. A mudroom, a convenient laundry and a flex room will complete the plan. Select homes will include deluxe options in the primary bathroom and gourmet features in the kitchen.
ADDITIONAL INFORMATION
This is the total package: permits, engineering, well & septic permit, house plans and ready to be built by HCZ Custom Homes or a builder of your choice. This is a gem of an area: secluded but easy access to the Loop 202 w/in minutes. It has unobstructed views of South Mountain & the Estrellas. This is surrounded by other custom homes and is just a great opportunity before all the land is all gobbled up!
- Type:
- Single Family
- Sq.Ft.:
- 2,510
- Status:
- Active
- Beds:
- 3
- Lot size:
- 0.17 Acres
- Year built:
- 2024
- Baths:
- 3.00
- MLS#:
- 6684076
ADDITIONAL INFORMATION
The single-story Dominic plan offers an open, inviting layout and ample living space. At the heart of the home is a spacious great room that flows into an impressive gourmet kitchen with a center island, quartz counter tops, dual pantries and a generous breakfast nook. A luxurious primary suite showcases an immense walk-in closet and a private bath with Deluxe walk-in shower, a covered patio invites relaxation, a study and a teen room, and a third side turn garage bay.
- Type:
- Single Family
- Sq.Ft.:
- 2,630
- Status:
- Active
- Beds:
- 3
- Lot size:
- 0.16 Acres
- Year built:
- 2024
- Baths:
- 3.00
- MLS#:
- 6679937
ADDITIONAL INFORMATION
An inviting covered porch welcomes guests to the charming Pomona plan. A spacious great room is at the heart of the open layout, adjacent to a roomy nook and impressive gourmet kitchen with a walk-in pantry, center island, Stainless steel appliances. This home will be built with either a study and Guest suit option complete with separate living room, wet bar and separate laundry. There is also an additional bedroom and full bathroom, The lavish primary suite offers a generous walk-in closet and a private bath with double sinks and oversized walk-in shower. A convenient laundry and covered back patio are also included. This home will also feature a 3-car garage and 10ft ceilings.
- Type:
- Land
- Sq.Ft.:
- n/a
- Status:
- Active
- Beds:
- n/a
- Lot size:
- 2.62 Acres
- Baths:
- MLS#:
- 6672956
ADDITIONAL INFORMATION
2.615 acre lot perfect for custom home site. Build your dream home on this elevated lot with amazing unobstructed views of the mountain and city skyline! No HOA! Conveniently located minutes from downtown Phoenix, Airport, ASU, and the new South Mountain freeway giving easy access to the east and west valley! Surrounding mountains provide miles of hiking, biking, horseback riding! The feel of living in the country, yet minutes to amenities of a big city! Adjacent parcels also available for development see MLS numbers 6672955 and 6672959. Older engineering plans available upon request.
- Type:
- Land
- Sq.Ft.:
- n/a
- Status:
- Active
- Beds:
- n/a
- Lot size:
- 4.62 Acres
- Baths:
- MLS#:
- 6672955
ADDITIONAL INFORMATION
Be the king/queen of your mountain! This 4.615 acre rare mountain top lot has 360 panoramic views of the valley, mountains, and city skyline! NoHOA! Build your dream home with views from every room! Conveniently located minutes from downtown Phoenix, Airport, ASU, and the new South Mountain freeway giving easy access to the east and west valley! Surrounding mountains provide miles of hiking, biking, horseback riding! The feel of living in the country, yet minutes to amenities of a big city! Adjacent parcels also available for development see MLS numbers 6672956 and 6672959. Older engineering plans available upon request.
- Type:
- Land
- Sq.Ft.:
- n/a
- Status:
- Active
- Beds:
- n/a
- Lot size:
- 2.85 Acres
- Baths:
- MLS#:
- 6671422
ADDITIONAL INFORMATION
Stunning view of the valley, property sits on a Side Mountain 2.75 acres lot, close to the I-10 and 202 loop. Privacy and convenience is a unique opportunity to acquire this well located property.
$1,250,000
4305 W BASELINE Road Unit - Laveen, AZ 85339
- Type:
- Land
- Sq.Ft.:
- n/a
- Status:
- Active
- Beds:
- n/a
- Lot size:
- 1.21 Acres
- Baths:
- MLS#:
- 6654433
ADDITIONAL INFORMATION
Great opportunity to own one of the last vacant commercial corners along Baseline Road in the fast-growing Laveen area of Phoenix. • Site is located just over two miles from the Loop 202 and Baseline Road interchange, which from a development standpoint is the most desirable interchange on the entire South Mountain Freeway. • Strong demographics in the immediate area, and daily traffic counts at the 43rd Avenue & Baseline Road intersection exceed 53,000 VPD (ESRI)
- Type:
- Land
- Sq.Ft.:
- n/a
- Status:
- Active
- Beds:
- n/a
- Lot size:
- 8.25 Acres
- Baths:
- MLS#:
- 6653951
ADDITIONAL INFORMATION
Stunning view of the valley, property seats on a Top Mountain 8+ acres lot, close to the I-10 and 202 loop. Privacy and convenience in a unique opportunity to acquired this well located property. This listing is for 3 lots.
$213,900
0 W Fox Road Unit 1 Laveen, AZ 85339
- Type:
- Land
- Sq.Ft.:
- n/a
- Status:
- Active
- Beds:
- n/a
- Lot size:
- 1.08 Acres
- Baths:
- MLS#:
- 6546142
ADDITIONAL INFORMATION
Build your dream home on a beautiful acre property by the South Mountain preserve with miles of hiking trails, convenience of nearby shopping, movie theaters, hospital and easy access to AZ loop 202 freeway, downtown Phoenix, and Sky Harbor Airport. Incredible mountain and city light views. Existing private domestic share well with recorded well agreement. Premium wider than minimum acre lot size. Buyer to investigate all property data for Buyer's intended use including but not limited to underground electric, building codes, utilities, and all recorded data including minimum of 3,000 SF home size and exclusion of farm animals for upscale living. APN = 300-09-014T
- Type:
- Land
- Sq.Ft.:
- n/a
- Status:
- Active
- Beds:
- n/a
- Lot size:
- 4.36 Acres
- Baths:
- MLS#:
- 6499921
ADDITIONAL INFORMATION
Don't miss this great opportunity to own on the North side of South Mountain. This property extends up the mountain and shares a property line with the City of Phoenix and their mountain trails. This is a builders dream with dividable acreage, buyer to verify all ability and costs to subdivide. Owner is selling both parcels for a total of 4.36 acres. APN 300-07-007-C and 300-07-007-E for a total of 4.36 acres sold together. Buyer to confirm taxes and any additional information, items listed are for 300-07-007-C only
- Type:
- Land
- Sq.Ft.:
- n/a
- Status:
- Active
- Beds:
- n/a
- Lot size:
- 1.42 Acres
- Baths:
- MLS#:
- 6425500
ADDITIONAL INFORMATION

Information deemed reliable but not guaranteed. Copyright 2025 Arizona Regional Multiple Listing Service, Inc. All rights reserved. The ARMLS logo indicates a property listed by a real estate brokerage other than this broker. All information should be verified by the recipient and none is guaranteed as accurate by ARMLS.
Laveen Real Estate
The median home value in Laveen, AZ is $460,000. The national median home value is $338,100. The average price of homes sold in Laveen, AZ is $460,000. Laveen real estate listings include condos, townhomes, and single family homes for sale. Commercial properties are also available. If you see a property you’re interested in, contact a Laveen real estate agent to arrange a tour today!
Laveen Weather











