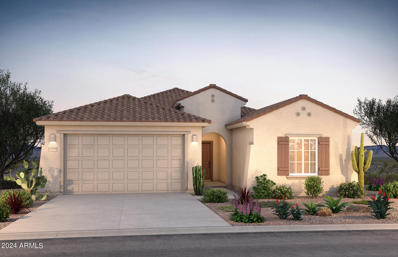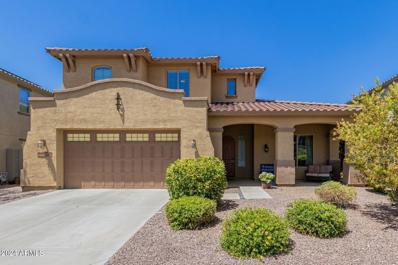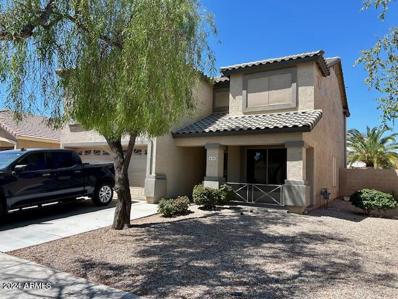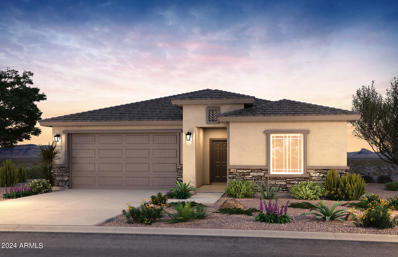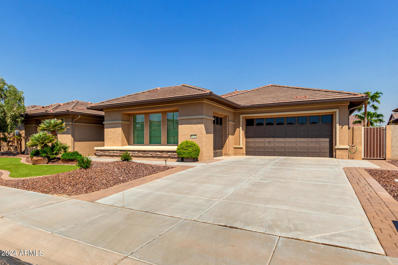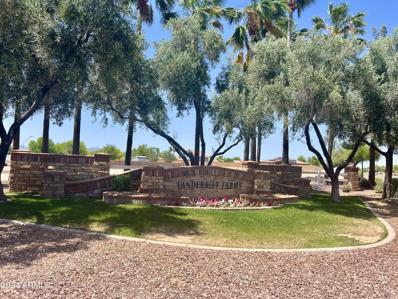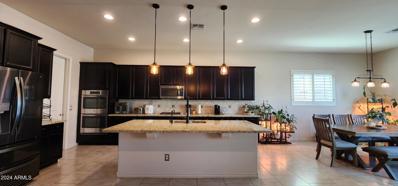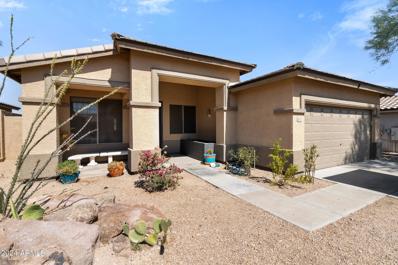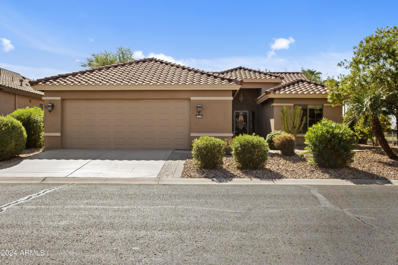Goodyear AZ Homes for Rent
Open House:
Saturday, 1/11 10:00-2:00PM
- Type:
- Single Family
- Sq.Ft.:
- 1,375
- Status:
- Active
- Beds:
- 2
- Lot size:
- 0.12 Acres
- Year built:
- 2014
- Baths:
- 2.00
- MLS#:
- 6758635
ADDITIONAL INFORMATION
Experience the best of Arizona Living! This stunning gem is ideal for a year round home or great for winter escapes. At 1,375 sqft this home features 2 bedrooms plus an additional flex room that can easily serve as a third bedroom, complete with a space-saving Murphy bed and a closet wall unit that conveys with the house. Spacious enough to host gatherings yet manageable for easy upkeep, you'll appreciate the OPEN-AIR great room, plantation shutters, neutral wall colors, a split bedroom layout, granite counter tops, natural gas stove/oven, kitchenaid appliances, newer washer and dryer, a walk-in shower and closet, bay windows, house water filter, and LEASED SOLAR SYSTEM with LOW LOW fixed monthly lease payment Located on a SIZABLE LOT, the outdoor area boasts a NATURAL GAS BARBECUE, and FIRE PIT, accented by an attractive stone feature wall complete with water features, The professionally landscaped backyard has FAUX GRASS, water resistant PLANTS and it is FENCED IN allowing your doggie to safely roam. An added BONUS, there's A WASH, SEPARATING YOUR BACKYARD NEIGHBORS enhancing your privacy. Living in a 55+ is all about the connections you make and in CantaMia, you'll find a strong sense of community support and resort inspired amenities. This gem is within walking distance of the Village Center, where all the action happens. The 29,000 sqft community center includes an indoor heated lap pool, fitness center with a wide variety of fitness classes , aerobic rooms, spa and beauty services, dry and steam saunas. There's also a cafe and bar with happy hour fun and food. With classes catering to diverse interests and plenty of outdoor entertainment year round, you'll always find something to enjoy! If that wasn't enough! CantaMia features a stand alone Art Studio offering a variety of classes to ignite the inner artist. Soak in the sun at the outdoor heated resort inspired pool, along with pickleball, tennis and bocce ball courts for friendly competition or leisure play. For the outdoor enthusiasts, situated adjacent to the Estrella Mountains, there are 65 miles of hiking and biking trails right outside the guarded gate. CantaMia 55+ is part of the Estrella Mountain master planned community, granting access to additional amenities located in Presidio and Starpointe for a small fee. So, what are you waiting for? Come experience this community and fall in love with this home. You'll see - it's the PERFECT FIT for you! See you soon.
$472,990
39 S 175th Avenue Goodyear, AZ 85338
Open House:
Saturday, 1/11 11:00-3:00PM
- Type:
- Single Family
- Sq.Ft.:
- 2,139
- Status:
- Active
- Beds:
- 4
- Lot size:
- 0.14 Acres
- Year built:
- 2024
- Baths:
- 3.00
- MLS#:
- 6758586
ADDITIONAL INFORMATION
BRAND NEW home available in GATED COMMUNITY!! This single-story features a split floorplan with the primary suite tucked away in the back of the home. Umber cabinets with white/grey granite countertops, wood-look tile flooring with multi-tone carpet in our Elemental package. . INCLUDED - washer, dryer, window blinds, refrigerator, soft water loop and MORE!! Silva Farms has something for everyone including a basketball court, community pool, playground, trails, ramadas, picnic tables, BBQ Grills, a clubhouse and just minutes from shopping, spring training fields, restaurants and entertainment!! Each home is built with innovative, energy-efficient features designed to help you ENJOY more SAVINGS!
- Type:
- Single Family
- Sq.Ft.:
- 1,754
- Status:
- Active
- Beds:
- 3
- Lot size:
- 0.13 Acres
- Year built:
- 2024
- Baths:
- 2.00
- MLS#:
- 6758509
ADDITIONAL INFORMATION
Up to 3% of base price or total purchase price, whichever is less, is available through preferred lender. The Potenza floor plan offers 3 bedrooms and 2 baths, featuring Slate cabinetry, quartz kitchen countertops, and stainless steel Whirlpool appliances, including a refrigerator, washer/dryer, and window blinds. With ceiling fan pre-wires, recessed lighting throughout, and a soft water loop, this home is a must-see.
- Type:
- Single Family
- Sq.Ft.:
- 1,844
- Status:
- Active
- Beds:
- 3
- Lot size:
- 0.14 Acres
- Year built:
- 2024
- Baths:
- 2.00
- MLS#:
- 6758507
ADDITIONAL INFORMATION
BRAND NEW home available in GATED COMMUNITY!! This charming single-story Sawyer with a covered front porch will immediately have you dancing for joy. This open floorplan is perfect for entertaining friends and boasts white cabinets with quartz countertop and grey tile flooring and carpet in bedrooms. INCLUDED - washer, dryer, window blinds, refrigerator, soft water loop and MORE!! Silva Farms has something for everyone including a basketball court, community pool, playground, trails, ramadas, picnic tables, BBQ Grills, a clubhouse and just minutes from shopping, spring training fields, restaurants and entertainment!! Each home is built with innovative, energy-efficient features designed to help you ENJOY more SAVINGS!
- Type:
- Single Family
- Sq.Ft.:
- 2,006
- Status:
- Active
- Beds:
- 3
- Lot size:
- 0.13 Acres
- Year built:
- 2024
- Baths:
- 2.00
- MLS#:
- 6758461
ADDITIONAL INFORMATION
Up to 3% of base price or total purchase price, whichever is less, is available through preferred lender. The Acerra floor plan features 3 bedrooms, 2 baths, and a den. The kitchen is designed with Slate Maple cabinetry, quartz countertops, and stainless steel Whirlpool appliances, including a refrigerator and washer/dryer. Blinds, ceiling fan pre-wires, recessed lighting, and a soft water loop complete the home. A must-see.
- Type:
- Single Family
- Sq.Ft.:
- 3,294
- Status:
- Active
- Beds:
- 4
- Lot size:
- 0.2 Acres
- Year built:
- 2009
- Baths:
- 3.00
- MLS#:
- 6757606
ADDITIONAL INFORMATION
This beautifully upgraded and spacious home located in the master planned lake community of Estrella is a must see! Located less than a mile from just one of the community's amazing clubhouses, with inclusive 2 story gym and impressive pools, you do not want to miss out on this opportunity that is priced incomparably! This home is truly in immaculate, like new condition and has been upgraded with no expenses spared. The 1st floor primary bedroom is a massive retreat with a spa like ensuite and huge walk-in closet! High end upgrades throughout the home such as new plush carpet, custom shelving/storage, fresh paint, new ss appliances, wood plank flooring are just a few to name and that doesn't even begin to describe what's been done to the huge backyard oasis! The artificial turf, garden and fruit trees, make you feel like you are living more in a resort than the desert...all the greenery and no mowing! What's the best part of owning this enormous home full of upgrades and turn key? The solar savings will make you feel like you can have all the space, without the high electric bills!
- Type:
- Single Family
- Sq.Ft.:
- 2,781
- Status:
- Active
- Beds:
- 4
- Lot size:
- 0.31 Acres
- Year built:
- 2018
- Baths:
- 3.00
- MLS#:
- 6756670
ADDITIONAL INFORMATION
This beautiful home offers a distinctive foyer leading to an oversized great room. The large gourmet kitchen features an expansive island, quartz counters, SS gas range and wall oven (appliances are 2 years old). The home has 4 spacious bedrooms to accommodate all your needs. Large owners' suite with walk in shower, bath tub and dual vanities, Relax in the resort like backyard with covered patio plus a ramada, or cool off in the beautiful pool with limestone decking and water feature. Laundry room with sink and cabinets. Other upgrades and features include new AC unit 2023, water softener and RO system, 10' ceilings, 2 month old carpet in bedrooms, window shutters, easy tandem garage with 8 ft doors and RV gate means room for all your toys! RV clean out dump station and 400 amp electric service. The Smart Home includes: oven, pool, AC, garage door, front door lock, landscape. This energy-efficient home will also save you thousands of dollars on utilities. Temporary rate buy down available. With the right offer, the seller is offering a 2-1 Buy down (or 1-1 Buy down).
- Type:
- Single Family
- Sq.Ft.:
- 2,232
- Status:
- Active
- Beds:
- 4
- Lot size:
- 0.12 Acres
- Year built:
- 2001
- Baths:
- 3.00
- MLS#:
- 6755886
ADDITIONAL INFORMATION
Affordability! 4 bedrooms, 2.5 bathrooms with a play pool, RV gate AND extra slab parking on the side!! Main level enters to the living/dining, refreshened kitchen with room for an island or table & opens to the family room. Half bathroom and laundry room also on the main floor. Upstairs you'll find a full bathroom, large loft with primary bedroom split from the other 3 bdrms. Primary bedroom has a walk-in closet & full bathroom with separate soaking tub, shower and his/her sinks. All new flooring with upgraded carpet & LVP, new interior paint, new 2'' blinds and new bathroom vanity lights. Fenced play pool, above the ground spa & covered patio. Make memories in this family home! Old Republic Home Warranty in place for Buyer-1yr Silver Plan. Solar lease to be assumed, No minimum FICO.
- Type:
- Single Family
- Sq.Ft.:
- 2,137
- Status:
- Active
- Beds:
- 4
- Lot size:
- 0.13 Acres
- Year built:
- 2024
- Baths:
- 2.00
- MLS#:
- 6758380
ADDITIONAL INFORMATION
Up to 3% of base price or total purchase price, whichever is less, is available through preferred lender. The Barletta floor plan offers 4 bedrooms, a den, and 2 baths, enhanced by the upgraded Premier Package. The elegant kitchen features white cabinetry, quartz countertops, and stainless steel appliances, while the owner's bath includes a spacious walk-in shower. A truly stunning home and a must-see.
- Type:
- Single Family
- Sq.Ft.:
- 2,309
- Status:
- Active
- Beds:
- 4
- Lot size:
- 0.13 Acres
- Year built:
- 2024
- Baths:
- 3.00
- MLS#:
- 6758366
ADDITIONAL INFORMATION
Up to 3% of base price or total purchase price, whichever is less, is available through preferred lender plus additional 2% of base price or total purchase price, whichever is less, is available to be used toward closing costs, pre-paids, rate buy downs, &/or price adjustments. The Cantania floor plan offers 4 bedrooms, 3 baths, and a den. Highlights include a tiled primary shower, 8' garage door, and extended rear. The chef's kitchen boasts quartz countertops, a wall microwave, oven, cooktop, and vent hood. Premier fresh design finishes and thoughtful details like ceiling fan prewires and can lighting ensure comfort throughout. Ready in November.
- Type:
- Single Family
- Sq.Ft.:
- 1,875
- Status:
- Active
- Beds:
- 3
- Lot size:
- 0.07 Acres
- Year built:
- 2024
- Baths:
- 3.00
- MLS#:
- 6758071
ADDITIONAL INFORMATION
February completion. Builder is offering below market interest rate plus closing cost incentive. New build home under $400k in Estrella Master Planned community. 3-bedroom, 2.5 bath High Performance Home has open concept with the living room, dining room and kitchen creatively laid out with side yard patio and mission stair railing. Upgraded flooring, granite countertops and cabinets are just some of the features. Upstairs is an open loft, two secondary bedrooms, and upstairs laundry! Primary suite with a large walk in closet and large shower. Home is equipped for home automation, and promotes a healthy lifestyle with a built-in air purification system. Enjoy front porch living, 8' garage door and plenty of common spaces to enjoy the Arizona weather and nearby community center
Open House:
Saturday, 1/11 11:00-2:00PM
- Type:
- Single Family
- Sq.Ft.:
- 2,570
- Status:
- Active
- Beds:
- 3
- Lot size:
- 0.23 Acres
- Year built:
- 2014
- Baths:
- 3.00
- MLS#:
- 6757941
ADDITIONAL INFORMATION
GATED community- GOLF course Premium LOT - single-level on almost a 1/4 acre at Estrella Mountain Ranch! Awesome POOL - This beauty showcases an exquisite façade with stone accents & desert vegetation. The elegant & sophisticated interior boasts a large, open floor plan complemented by tall ceilings, ceramic tile floors, stylish chandeliers, recessed lighting, and plantation shutters. The captivating living room comes with a built-in entertainment center equipped with a wall-mounted fireplace, the dining room allows unobstructed views of the backyard oasis, and the gourmet kitchen features staggered off-white cabinetry with crown molding, custom mosaic tile backsplash, black granite counters, SS appliances, and an oversized island with breakfast bar. The primary suite has access to - - the back patio and hosts a lavish ensuite retreat comprised of a dual vanity, a sep-sin shower, and a bountiful walk-in closet. This spectacular layout includes a sizable den and an attached guest's quarter with a living room & a private bathroom. The stunning backyard is an entertainer's dream, offering a desert paradise with travertine flooring, an extended covered patio with a retractable lighted awning, a built-in grill, a meticulously maintained landscape with artificial turf, and a fabulous pool with a rain curtain. This gem is a rare find that won't last. Act now! Estrella Mountain Ranch is a Resort style community Nestled in the Foothill mountains of Estrella. all inclusive community that features 2 community centers, work out facilities, lakes, over 50 miles of hiking and biking trails, water slides, community pools, heated pools, boating, fishing, pickleball and Nicholas designed golf course managed by TROON! Named #1 masterplan community in AZ!
- Type:
- Single Family
- Sq.Ft.:
- 3,419
- Status:
- Active
- Beds:
- 4
- Lot size:
- 0.25 Acres
- Year built:
- 2011
- Baths:
- 4.00
- MLS#:
- 6757908
ADDITIONAL INFORMATION
Welcome to an exquisite retreat in the heart of PebbleCreek. This home exudes sophistication from the moment you arrive, boasting a seamless blend of contemporary and classic charm. Gourmet kitchen features top-of-the-line appliances, a generous island, and a butlers, walk-in pantry. In addition to the main residence, this property features a beautifully appointed casita. This charming guest house provides a private retreat for visitors or could serve as a versatile space for a home office, gym, or studio. The meticulously landscaped backyard is an entertainer's paradise, complete with a built-in BBQ area and oversized covered patio. With its unparalleled amenities and prime location in the prestigious PebbleCreek golf community, this home represents the pinnacle of desert living.
- Type:
- Single Family
- Sq.Ft.:
- 1,503
- Status:
- Active
- Beds:
- 3
- Lot size:
- 0.1 Acres
- Year built:
- 1988
- Baths:
- 2.00
- MLS#:
- 6757896
ADDITIONAL INFORMATION
Wonderful opportunity for a move in ready home with a pool! Super close it Goodyear ballpark, east freeway access, tons of shopping dining, etc nearby. Remodeled Kitchen with new countertops, Cabinets, Guest bath vanity too!NEW WATER HEATER! PRICED TO SELL-COME SEE IT TODAY!
- Type:
- Single Family
- Sq.Ft.:
- 1,598
- Status:
- Active
- Beds:
- 3
- Lot size:
- 0.18 Acres
- Year built:
- 1997
- Baths:
- 2.00
- MLS#:
- 6755549
ADDITIONAL INFORMATION
Beautiful 3 Bedroom 2 Bath split floorplan in the very Desirable Community of Palm Valley (Horizons), This home is highly upgraded and shows very nice, Open Great room layout. New interior paint throughout and custom window coverings. Kitchen has been upgraded with custom built-in fridge, raised cabinets, crown molding and light rail, under counter lighting, working desk, beautiful island and pantry. All stainless-steel appliances included new rollerball hardware for drawers. Master Bath with huge walk-in shower with tile surround with seat. Private large backyard with beautiful play pool with cool deck.
- Type:
- Land
- Sq.Ft.:
- n/a
- Status:
- Active
- Beds:
- n/a
- Lot size:
- 1.05 Acres
- Baths:
- MLS#:
- 6702632
ADDITIONAL INFORMATION
- Type:
- Single Family
- Sq.Ft.:
- 1,961
- Status:
- Active
- Beds:
- 3
- Lot size:
- 0.18 Acres
- Year built:
- 2010
- Baths:
- 2.00
- MLS#:
- 6757323
ADDITIONAL INFORMATION
Back on the market because the buyers did not sell their home. UPGRADED HOME THAT IS SITUATED ON A PREMIUM VIEW LOT WITH TRIPLE GARAGE, A DEN AND A LARGE POOL. Upgrades include a feature wall in the Living Room, custom fireplace, NEWER APPLIANCES, upgraded cabinetry/hardware, gorgeous tile, granite counters, HEATED POOL WITH BUILT-IN SEATING/TABLE, BAJA STEP and IN-GROUND CLEANING SYSTEM, custom Pergola, mature landscaping, patio and much more. An abundance of windows brighten the home as well as having pleasant views. This beautiful home BACKS AND SIDES ON TO A WASH WITH VIEWS of Bougainvillea Park and the playground across the street. Enjoy the privacy this homesite offers as well as gorgeous sunsets. This desirable location is next to the park and close to the Presidio Residents club.
- Type:
- Single Family
- Sq.Ft.:
- 2,313
- Status:
- Active
- Beds:
- 3
- Lot size:
- 0.17 Acres
- Year built:
- 2001
- Baths:
- 2.00
- MLS#:
- 6757203
ADDITIONAL INFORMATION
Home, sweet home! Welcome to this lovely 3-bedroom, 2-bath property featuring a 2-car garage, tasteful stone accents, a well-maintained front lawn, and an inviting porch. The living room offers vaulted ceilings, a fresh color palette, blinds for privacy, and durable tile flooring. The eat-in kitchen is equipped with plenty of wood cabinetry, recessed lighting, built-in appliances, a walk-in pantry, and an island with a breakfast bar for casual meals. You'll also find a cozy den ideal for an office or study! Double doors lead to the primary bedroom, including plush carpeting, convenient backyard access, and an ensuite with dual sinks and a walk-in closet. Enjoy majestic sunsets in the backyard, complete with a covered patio, spa, and sparkling pool. Make this gem yours now!
- Type:
- Single Family
- Sq.Ft.:
- 3,122
- Status:
- Active
- Beds:
- 4
- Lot size:
- 0.21 Acres
- Year built:
- 2013
- Baths:
- 4.00
- MLS#:
- 6756990
ADDITIONAL INFORMATION
4 Bedroom 3.5 Bath, 3 Car Garage & RV GATE. Custom Iron Gate Entrance into Private Courtyard. Beautiful Custom Tiled Entrance as you enter. TILE T/O except bedrooms. Open Floor Plan W/ Large Open Dining Area & Den. Great Room & GOURMET KITCHEN. Kitchen Features Beautiful GRANITE Countertops, Island, Stainless Steel Appliances, GAS STOVE ,DOUBLE OVENS, HUGE WALK IN PANTRY & 42'' CABINETS for Storage. PLANTATION SHUTTERS. Spacious Primary Suite with gorgeous bathroom w/ a Glass WALK-IN SHOWER, Separate Tub & double Sinks w/ Granite Countertops. 8' Interior Doors & 3 Secondary Bedrooms w/ Generous Closets. Garage W/ Cabinets & Overhead Storage Racks. Large Backyard professionally landscaped with ARTIFICIAL TURF & covered patio
- Type:
- Single Family
- Sq.Ft.:
- 1,856
- Status:
- Active
- Beds:
- 4
- Lot size:
- 0.14 Acres
- Year built:
- 1998
- Baths:
- 2.00
- MLS#:
- 6755885
ADDITIONAL INFORMATION
Come see this beautiful 3 bedroom 2 bath w/den or office located in the sought out community of Estrella Mountain Ranch. NEW HVAC unit installed 7/2020. New Roof in 2021 with warranty. New hot water heater 2022. This amazing home boats a low maintenance natural desert landscaping, 2 car garage, neutral paint, stunning fireplace in family room, formal living and dining room. The lovely kitchen offers SS stove, refrigerator, dishwasher with solid surface counters and plenty of cabinets. The cozy Master bedroom features a full bath, double sinks, and separate tub/shower. Additional bedroom off the family room. Walk outside to a spacious backyard includes a large covered patio & gas fire pit for those cool Arizona evenings! Come and see what this amazing property has to offer. Don't miss out!
- Type:
- Single Family
- Sq.Ft.:
- 1,846
- Status:
- Active
- Beds:
- 3
- Lot size:
- 0.11 Acres
- Year built:
- 2022
- Baths:
- 2.00
- MLS#:
- 6756700
ADDITIONAL INFORMATION
This stunning 3-bedroom, 2-bathroom home in Centerra is truly better than new construction! With nearly 2,000 sq. ft. of thoughtfully designed living space, it's move-in ready and in pristine condition. The split floor plan offers spacious bedrooms, while the wood-look tile, quartz countertops, and stainless steel appliances bring a modern touch to the home. Enjoy the convenience of a 2-car garage just off the kitchen and plenty of storage throughout. The low-maintenance backyard makes for easy living, and the community amenities—including parks, a pool, hiking trails, and dog parks—are just steps away. Plus, you're close to shopping, dining, spring training facilities, and easy freeway access. This home is an incredible find in an unbeatable location!
- Type:
- Single Family
- Sq.Ft.:
- 1,590
- Status:
- Active
- Beds:
- 2
- Lot size:
- 0.16 Acres
- Year built:
- 2006
- Baths:
- 2.00
- MLS#:
- 6756351
ADDITIONAL INFORMATION
You'll LOVE this captivating Corner Oakmount model with owned solar! This stunning home offers a fantastic view of the softball field and is packed with modern upgrades that redefine luxury living. Say goodbye to rising energy costs with your newer, owned solar system—a $26k value! Step into your fenced backyard, complete w/ artificial turf, a covered patio, an outdoor bar, and a beverage fridge—perfect for hosting. The newly expanded and remodeled 2.5-car garage (a $50k investment) provides ample space for your golf cart and all your storage needs.Inside, you'll discover a dream kitchen that includes newer cabinets, beautiful countertops, and stainless steel appliances, making meal prep a delight. The versatile den/bonus room can can easily transform into a formal dining room. Upgraded bathrooms and stylish tile floors in the bedrooms and bathrooms add the finishing touches. Plus, the primary closet is a stunning feature that everyone dreams of! Don't miss your chance to own this extraordinary home!
- Type:
- Single Family
- Sq.Ft.:
- 3,634
- Status:
- Active
- Beds:
- 4
- Lot size:
- 0.2 Acres
- Year built:
- 2013
- Baths:
- 4.00
- MLS#:
- 6756042
ADDITIONAL INFORMATION
PRICED TO SELL! PRISTINE 4 BEDROOM 3.5 BATH WITH POOL IN SOUGHT-AFTER GATED COMMUNITY OF PALM VALLEY! PREMIUM LOT BACKING TO GREENBELT! 3 CAR GARAGE! TENS OF THOUSANDS IN UPGRADES! This beautiful home boasts 10' ceilings throughout, open concept Kitchen/Great Room, Guest Suite, Game or Flex Room, Den, Formal Dining, 20'' tile floors, stone niche with gas fireplace, granite countertops, upgraded cabinets with crown molding, double ovens, gas cooktop, R/O system, pull-out shelves, split Primary Bedroom with walk-in shower and garden tub, 8' doors throughout, custom shades, and the list goes on. Relax and entertain in your private back yard with pool, pergola, built-in BBQ, covered patio, & landscape lighting. RV gate with paver pad included. Excellent location near shopping & restaurants!
- Type:
- Single Family
- Sq.Ft.:
- 3,368
- Status:
- Active
- Beds:
- 4
- Lot size:
- 0.2 Acres
- Year built:
- 2005
- Baths:
- 3.00
- MLS#:
- 6755950
ADDITIONAL INFORMATION
WOW. SELLER WILL GIVE $8,000 CREDIT TO THE BUYER AT CLOSING, and wow FULLY paid off and OWNED SOLAR and solar heated pool! HUGE SAVINGS! This LUXURY retreat home features countless upgrades: highly upgraded engineering wood flooring, mini-split A/C units in the garage, a Tesla charging station, and custom finishes at every turn!!! This exceptional home greets you with lush desert landscaping, creating a serene and inviting entrance. Once inside, you're welcomed by soaring ceilings that open up the space and create a bright, airy atmosphere. The seamless flow between the expansive living and family rooms is perfect for gatherings and entertaining, offering plenty of space for relaxation. The heart of the home is the chef's kitchen, designed to impress with granite countertops, a large center island, a convenient breakfast bar, and sleek black stainless steel appliances. The 42'' cherry cabinets add a touch of elegance and provide ample storage. The first-floor master suite is a luxurious retreat, featuring real wood flooring that adds warmth and character. The remodeled bathroom boasts an oversized shower, creating a spa-like experience. Backyard is a true OASIS!! Outdoor living is equally impressive, highlighted by a grand 8'x6' stone fireplace, perfect for cozy evenings under the stars. Whether hosting or relaxing, this home offers both style and practicality for modern living. The 3 car garage is super spacious, every owner's dream!! This home is a MUST SEE!!
- Type:
- Single Family
- Sq.Ft.:
- 3,900
- Status:
- Active
- Beds:
- 5
- Lot size:
- 0.23 Acres
- Year built:
- 2005
- Baths:
- 4.00
- MLS#:
- 6755869
ADDITIONAL INFORMATION
Basement homes are not synonymous with Arizona. Welcome to Palm Valley Living at it's finest! This well appointed home has 5 bedrooms 3.5 bathrooms with 3900 sq ft for your enjoyment. 3 car garage and a neutral pallet makes this one a winner!

Information deemed reliable but not guaranteed. Copyright 2025 Arizona Regional Multiple Listing Service, Inc. All rights reserved. The ARMLS logo indicates a property listed by a real estate brokerage other than this broker. All information should be verified by the recipient and none is guaranteed as accurate by ARMLS.
Goodyear Real Estate
The median home value in Goodyear, AZ is $460,000. This is higher than the county median home value of $456,600. The national median home value is $338,100. The average price of homes sold in Goodyear, AZ is $460,000. Approximately 70.88% of Goodyear homes are owned, compared to 19.12% rented, while 10% are vacant. Goodyear real estate listings include condos, townhomes, and single family homes for sale. Commercial properties are also available. If you see a property you’re interested in, contact a Goodyear real estate agent to arrange a tour today!
Goodyear, Arizona has a population of 93,651. Goodyear is more family-centric than the surrounding county with 36.59% of the households containing married families with children. The county average for households married with children is 31.17%.
The median household income in Goodyear, Arizona is $91,073. The median household income for the surrounding county is $72,944 compared to the national median of $69,021. The median age of people living in Goodyear is 39.5 years.
Goodyear Weather
The average high temperature in July is 106.6 degrees, with an average low temperature in January of 40.5 degrees. The average rainfall is approximately 9.1 inches per year, with 0.1 inches of snow per year.




