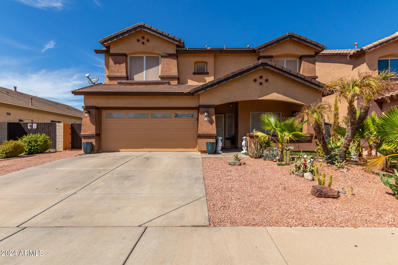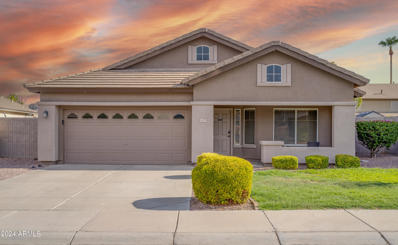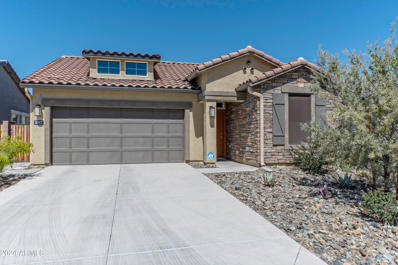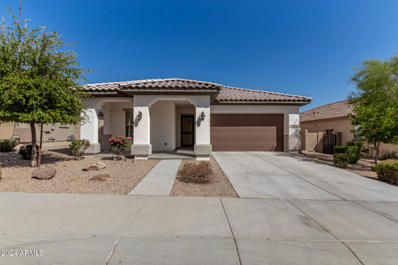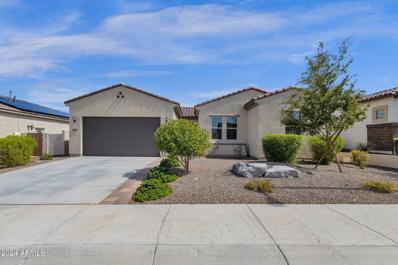Goodyear AZ Homes for Rent
Open House:
Friday, 1/10 12:00-2:00PM
- Type:
- Single Family
- Sq.Ft.:
- 2,082
- Status:
- Active
- Beds:
- 3
- Lot size:
- 0.19 Acres
- Year built:
- 2014
- Baths:
- 3.00
- MLS#:
- 6745872
ADDITIONAL INFORMATION
This beautiful residence is in the active 55+ Pebblecreek Community and offers the perfect blend of style and comfort. With over $90,000.00 in upgrades, the main house features 2 bedrooms, 2.5 baths and a den. The den has a murphy bed and closet, providing a flexible space for as a 3rd bedroom or home office. The charming, attached casita includes a full bath, counterspace and is ideal for guests or a private retreat. This home has an open layout with neutral tile floors and an abundance of natural light. The kitchen showcases wood cabinetry with crown molding, built-in appliances, granite countertops, an updated mosaic backsplash and an island with a breakfast bar for casual dining. The primary bedroom is a serene haven, featuring plush carpet, bathroom has dual sinks and a large walk-in close. The backyard is perfect for relaxation, boasting a large pergola covered patio and an open area to enjoy your outdoor oasis. This home offers comfort, style, and a welcoming community, don't miss the opportunity to make it yours!
- Type:
- Single Family
- Sq.Ft.:
- 2,635
- Status:
- Active
- Beds:
- 5
- Lot size:
- 0.16 Acres
- Year built:
- 2001
- Baths:
- 3.00
- MLS#:
- 6744581
ADDITIONAL INFORMATION
On the first floor, you'll find a versatile bedroom with a private exit and a full bathroom, ideal for guests or multi-generational living. Kitchen features quartz counter tops, refinished cabinetry and stainless steel appliances. The formal living leads to a grand staircase, taking you upstairs to 3 generously sized bedrooms and an impressive master suite, complete with two walk-in closets and an en-suite bathroom. The backyard features pavers, low-maintenance turf, and a sparkling swimming pool—perfect for staying cool during the hot summers. Situated in a prime location near community parks, top-rated schools, shopping, dining, and with easy access to I-10 and the Loop 303, this home is a must-see!
- Type:
- Single Family
- Sq.Ft.:
- 1,991
- Status:
- Active
- Beds:
- 4
- Lot size:
- 0.14 Acres
- Year built:
- 2023
- Baths:
- 3.00
- MLS#:
- 6745119
ADDITIONAL INFORMATION
Impressive urban appointments. The Chapin's inviting covered entry and welcoming foyer hallway flow into the expansive great room, casual dining area, and desirable covered patio beyond. The well-designed gourmet kitchen is highlighted by a large center island with breakfast bar, plenty of counter and cabinet space, and generous pantry. The gracious primary bedroom suite is complete with an enormous walk-in closet and spa-like primary bath with dual-sink vanity, large luxe shower, and private water closet. Secondary bedrooms feature roomy closets and access to two shared hall baths, one with separate dual-sink vanity area. Additional highlights include a desirable office off the foyer, and centrally located laundry.
- Type:
- Single Family
- Sq.Ft.:
- 1,991
- Status:
- Active
- Beds:
- 4
- Lot size:
- 0.14 Acres
- Year built:
- 2024
- Baths:
- 3.00
- MLS#:
- 6744978
ADDITIONAL INFORMATION
Impressive urban appointments. The Chapin's inviting covered entry and welcoming foyer hallway flow into the expansive great room, casual dining area, and desirable covered patio beyond. The well-designed gourmet kitchen is highlighted by a large center island with breakfast bar, plenty of counter and cabinet space, and generous pantry. The gracious primary bedroom suite is complete with an enormous walk-in closet and spa-like primary bath with dual-sink vanity, large luxe shower, and private water closet. Secondary bedrooms feature roomy closets and access to two shared hall baths, one with separate dual-sink vanity area. Additional highlights include a desirable office off the foyer, and centrally located laundry.
- Type:
- Other
- Sq.Ft.:
- 1,280
- Status:
- Active
- Beds:
- 2
- Year built:
- 2023
- Baths:
- 2.00
- MLS#:
- 6745052
ADDITIONAL INFORMATION
ONE OF THE LOWEST PRICE PER SQUARE FOOT NEWER HOMES IN COTTON LANE. COMPARE TO NEW! WELCOME HOME! This spacious Cavco Sedona Ridge porch home features 2 bedrooms, 2 baths, spacious living room and an eat-in kitchen. The kitchen is equipped with stainless steel appliances with 31'' cityscape overhead cabinets. Vaulted ceilings throughout entire home with ADA compliant 36'' doorways in the master and second bedrooms. Whole house Culligan water softener system.
- Type:
- Single Family
- Sq.Ft.:
- 3,098
- Status:
- Active
- Beds:
- 4
- Lot size:
- 0.17 Acres
- Year built:
- 2005
- Baths:
- 3.00
- MLS#:
- 6744603
ADDITIONAL INFORMATION
Get ready to fall in love with this spacious 4-bedroom home boasting 3 full baths, a versatile loft (easily convertible to a 5th bedroom), and a 3-car garage. Nestled in the beautiful Rio Paseo Community in Goodyear. This gem is right in the heart of an entertainment district, surrounded by fantastic restaurants, a theatre, shopping hotspots, walk/bike paths, waterfall pond, parks, and top-notch schools. Step inside to discover a formal living and dining area, a large open kitchen featuring a breakfast bar, granite countertops, and stainless steel appliances (including a refrigerator). NEW ROOF 11/2024. Downstairs you'll find a convenient bedroom with a full bath. Home is complemented by stylish touches such as stone decor on the kitchen island, a single bowl kitchen sink, new blinds and laundry room with built-in cabinets. Upstairs, you'll be greeted by 3 generously sized bedrooms, including an expansive retreat with double doors, a remodeled ensuite with a separate soaker tub and a spacious walk-in shower, double sinks, and a large walk-in closet. The backyard offers a full-length covered patio, providing ample space for your creative vision. Not to mention, several upgrades have been made between 2022 and 2023, including partial roof replacement, new flooring, water heater, water softener, AC units, upgraded kitchen, and remodeled bathrooms. Conveniently located near the I-10 and Loop 303 Freeways. This home is move-in ready and waiting for you to make it your own!
- Type:
- Single Family
- Sq.Ft.:
- 2,841
- Status:
- Active
- Beds:
- 4
- Lot size:
- 0.16 Acres
- Year built:
- 2024
- Baths:
- 3.00
- MLS#:
- 6744471
ADDITIONAL INFORMATION
CITRUS PARK - COMMUNITY POOL WITH SPLASH PADS in Phase 2, estimated to be completed by summer 2025. This home features 4 bedrooms, a loft, a study, 3 bathrooms, and a 3-car tandem garage. A bedroom and bathroom are located downstairs. The great room overlooks a large backyard with an extended covered patio. The gourmet kitchen includes 42'' dark-stained cabinets, fresh white quartz countertops, and a large kitchen island. The very spacious primary bedroom comes with an even larger bathroom, featuring a huge walk-in super shower with a full glass wall, tile surrounds, and mud-set tile floors. The loft and study upstairs provide additional flexible space. Located in a great neighborhood with pickleball courts, 3 playgrounds, a basketball court, and a pool coming next summer!
- Type:
- Single Family
- Sq.Ft.:
- 2,841
- Status:
- Active
- Beds:
- 4
- Lot size:
- 0.15 Acres
- Year built:
- 2024
- Baths:
- 3.00
- MLS#:
- 6744327
ADDITIONAL INFORMATION
This home has 4 Bedrooms +Loft +Study, 3 Bathrooms & a 3-Car Tandem Garage. Bedroom & Full Bathroom Downstairs! - Great Room overlooks LARGE Backyard! Gourmet Kitchen has 42″ White Painted Cabinets over white quartz counters with large kitchen island. VERY Spacious Primary Bedroom. Loft and Study upstairs offer extra space for different needs. Great Neighborhood with Pickleball, 3 Playgrounds, Basketball Court, and a Community Pool coming next Summer!
$559,990
274 S 164TH Drive Goodyear, AZ 85338
- Type:
- Single Family
- Sq.Ft.:
- 2,510
- Status:
- Active
- Beds:
- 4
- Lot size:
- 0.18 Acres
- Year built:
- 2024
- Baths:
- 3.00
- MLS#:
- 6744181
ADDITIONAL INFORMATION
QUICK MOVE-IN HOME! MOVE INTO YOUR NEW HOME IN THE NEW YEAR! SPECIAL FINANCING WITH BELOW MARKET INTEREST RATES AVAILABLE! PLEASE INQUIRE ABOUT THESE SPECIALS ON THIS QUICK MOVE-IN HOME AND OTHERS. ACT SOON BEFORE IT IS TOO LATE! Very spacious Jade floor plan with 4 bedrooms, 3 baths and 3 car garage. Multi slide door off the great room. Bedroom #4 has it's own private full bath and walk in closet perfect for a guest suite. All secondary bedrooms have walk-in closets. Plenty of storage space. Large walk in shower at owner's bath. Pavers at drive, walk and entry. Stainless steel gas appliance package with 30'' cooktop, wall oven and canopy hood. Additional kitchen cabinets in Barnett Maple Boulder (Gray) with 42'' uppers and pull out trash bins. AZT Hana Sky quartz countertops in kitchen and the enhanced kitchen countertop. Upgrade flooring includes DT Broxburn Gray 6x24 plank tile in all areas of the home except bedrooms and closets. Please verify all information with onsite agent . Thank you!
- Type:
- Other
- Sq.Ft.:
- 1,032
- Status:
- Active
- Beds:
- 2
- Year built:
- 2023
- Baths:
- 2.00
- MLS#:
- 6743259
ADDITIONAL INFORMATION
PRICE IMPROVEMENT!! Motivated Seller! Welcome to your dream home in Cotton Lane Resort, a sought-after 55+ community in Goodyear, Az. This stunning residence offers an open-concept layout with living, dining, and kitchen areas seamlessly flowing together, ideal for entertaining or enjoying quiet evenings. The home features neutral colors and an extended driveway for multiple vehicles and golf carts. Ample storage ensures room for all your belongings. Residents enjoy a beautiful 4 par golf course, resort-style pool and spa, a fully-equipped fitness center, and a vibrant community clubhouse. Explore scenic trails throughout the community. This home offers an unparalleled lifestyle with all the amenities you could desire right at your doorstep.
- Type:
- Single Family
- Sq.Ft.:
- 2,080
- Status:
- Active
- Beds:
- 4
- Lot size:
- 0.17 Acres
- Year built:
- 2000
- Baths:
- 2.00
- MLS#:
- 6742570
ADDITIONAL INFORMATION
Nestled on the Goodyear-Litchfield Park border, relax in your own private pool and entertain in the spacious open-concept living area. Located in the highly-rated Litchfield Park school district and within walking distance to the Wigwam resort and great local dining, this home offers exceptional convenience and lifestyle. Experience Litchfield Park living at attractive Goodyear prices. A/C 2022 & gas stub to accommodate a backyard grill.
- Type:
- Other
- Sq.Ft.:
- 1,048
- Status:
- Active
- Beds:
- 2
- Year built:
- 2018
- Baths:
- 2.00
- MLS#:
- 6731310
ADDITIONAL INFORMATION
Step into your dream retirement oasis nestled in the heart of scenic Goodyear, Arizona. This meticulously crafted, 2-bedroom, 2-bath manufactured home promises luxury living with a touch of resort-style charm. ALL APPLIANCED INCLUDED!! Revel in the breathtaking mountain vistas and coveted N/S exposure, offering the perfect backdrop. As you enter, be greeted by soaring vaulted ceilings that invite natural light to dance through the space, creating an inviting ambiance. Elegant tile and carpet floors exude warmth and sophistication, while blinds adorn the windows, offering privacy at your command. The heart of the home, the kitchen, is a masterpiece of design and functionality. Adorned with staggered cabinets, a spacious island, and gleaming stainless steel appliances, it's a culinary haven where memories are made. Elevated bathroom cabinets elevate the overall aesthetic, while ceiling fans in every room ensure year-round comfort. With 36" entry bedroom doors, accessibility is never compromised. But the true essence of luxury living lies in the array of amenities awaiting you. Immerse yourself in leisure with access to a 4-hole golf course, indoor swimming pool, and expansive hot tub. Channel your competitive spirit on the pickleball courts or unwind with a game of billiards. Nature enthusiasts will delight in the serene walking trails, perfect for morning strolls or evening sunset gazing. For those with a penchant for craftsmanship or extra storage needs, a well-built 10 x 10 workshop with shelves for storage awaits. And parking is a breeze with an extended length and width carport accommodating 2.5 cars with ease. Thoughtfully designed for the discerning 55 and older buyer, this home embodies the essence of comfortable, resort-inspired living. Embrace a lifestyle where every day feels like a vacation, where luxury meets leisure, and retirement dreams become reality.
- Type:
- Single Family
- Sq.Ft.:
- 1,704
- Status:
- Active
- Beds:
- 3
- Lot size:
- 0.1 Acres
- Year built:
- 2021
- Baths:
- 2.00
- MLS#:
- 6742004
ADDITIONAL INFORMATION
STUNNING MOUNTAIN VIEWS on elevated view lot!! Beautifully updated back patio is the perfect place to enjoy morning coffee and take in a gorgeous AZ sunrise! This nearly new DR Horton home with split layout and open great room has granite counters, maple espresso cabinets, huge walk-in pantry & stainless appliances. The owner's suite has a huge walk-in shower, dual vanities and a massive walk-in closet. Great room has custom surround sound. Garage has epoxy floors, sun screens throughout with window blinds. The ample amenities of Estrella with many walking paths, 2 lakes for water sports, clubhouses with fitness facilities, pickle ball, tennis, mult playgrounds and a waterpark for the kids makes this the perfect place for a winter visitor or year-round resort living!
- Type:
- Single Family
- Sq.Ft.:
- 2,020
- Status:
- Active
- Beds:
- 3
- Lot size:
- 0.16 Acres
- Year built:
- 2014
- Baths:
- 3.00
- MLS#:
- 6741892
ADDITIONAL INFORMATION
Pre-Paid Solar! This Goodyear home is a standout find in the prestigious gated golf course community of Estrella. Inside, you'll be welcomed by warm neutral tones of stone and elegant architectural arches, complemented by stylish flooring and rich espresso cabinetry in the open chef's kitchen. Entertaining is a breeze with stainless steel appliances, upgraded granite countertops, a stone backsplash, and a spacious walk-in pantry. This 3-bedroom, 3-bath home is filled with sophisticated details, including impressive guest accommodations with walk-in closets. The owner's suite features an upgraded tile shower and a large closet with direct access to the laundry room. Enjoy the benefits of a prepaid solar lease. Tree-lined streets and resort-like amenities include resident gyms, lakes, clubhouses, and a Troon-managed golf course designed by Nicholas.
Open House:
Saturday, 1/11 10:30-12:30PM
- Type:
- Single Family
- Sq.Ft.:
- 2,232
- Status:
- Active
- Beds:
- 4
- Lot size:
- 0.13 Acres
- Year built:
- 2005
- Baths:
- 3.00
- MLS#:
- 6741590
ADDITIONAL INFORMATION
***BACK ON MARKET*** Welcome to this incredible 4 bedroom, 2.5 bathroom home located in the highly popular neighborhood of Sarival Village in Goodyear. This home offers tile throughout all main areas, stained cabinets, and gorgeous granite countertops. With a built in fire pit, pavers, and a partial view fence - this backyard has unlimited possibilities! This home also boats a fireplace in the living room and a great size loft upstairs. This home is perfectly situated near the 303 + I10, giving you easy access to the best shopping and restaurants.
- Type:
- Single Family
- Sq.Ft.:
- 1,679
- Status:
- Active
- Beds:
- 3
- Lot size:
- 0.15 Acres
- Year built:
- 2003
- Baths:
- 2.00
- MLS#:
- 6740545
ADDITIONAL INFORMATION
Step into this charming 3/2 with LARGE VAULTED CEILING floorplan. Freshly painted throughout main areas + KITCHEN CABINETS. Side entry under shade tree leads to private front door and entry. Walk into your large great room + fireplace and with TONS OF NATURAL LIGHT, streaming through BRAND NEW WINDOWS throughout the home. Light and bright kitchen with white cabinets, COUNTER DEPTH HIGH END FRIDGE and chic hardware. Washer / dryer included as well! Split floorplan with 2 bedrooms and bath, and private primary suite on back of home. Large backyard with SPA and variety of cactus varieties! Close to school and Estrella Mountain Ranch amenities / shops / restaurants. Solar lease signficantly reduces overall energy costs! see documents!
- Type:
- Single Family
- Sq.Ft.:
- 1,777
- Status:
- Active
- Beds:
- 2
- Lot size:
- 0.16 Acres
- Year built:
- 2021
- Baths:
- 2.00
- MLS#:
- 6741184
ADDITIONAL INFORMATION
Welcome home! This stunning 2 bed, 2 bath home with a den/office located in the desirable 55+ community of Canta Mia. This beautiful residence, built in 2021, offers 1,777 sq. ft. of living space. Step inside to discover an open-concept layout with 10+ foot ceilings that create a spacious and airy feel. The tastefully decorated tile flooring, replaced in 2021, flows seamlessly throughout the home. The panoramic doors open to the backyard, blending indoor and outdoor living spaces effortlessly. The modern kitchen boasts granite countertops and sleek appliances. The master suite is a true retreat, featuring a double sink vanity, a large walk-in closet, and a luxurious walk-in shower. Other notable features include blinds installed in 2021, owned water osmosis and water softener systems, and a new A/C unit replaced in 2021. As you head outside, you'll notice the meticulously landscaped backyard, a $32k investment that enhances the property's curb appeal and provides a serene outdoor space. The extended garage offers ample storage and parking space, perfect for accommodating your needs. Enjoy partial mountain views and the tranquility of living in a guard-gated community with access to a picturesque lake/pond. Canta Mia, an active adult community within Estrella Mountain Ranch, offers a resort-like lifestyle. Enjoy the security of a guard-gated entrance and the beauty of the community lake/pond, along with a variety of activities and social events designed for active adult living. This home is not just a place to live, but a place to enjoy life to the fullest. Don't miss your opportunity to make this exceptional property your new home!
- Type:
- Single Family
- Sq.Ft.:
- 3,469
- Status:
- Active
- Beds:
- 5
- Lot size:
- 0.34 Acres
- Year built:
- 2014
- Baths:
- 4.00
- MLS#:
- 6740880
ADDITIONAL INFORMATION
*** Welcome to the Desert Lily Model *** Price Enhancement Now offered at 799K This Beautifully Gorgeous One Owner Family Home offers 5 bd, 4 full bath and is a single level energy efficient, great condition and well-maintained entertainers delight with a large formal dining room. Kitchen offers 36'' staggered cabinets, designer tile backsplash with engineered stone/ granite countertops, s/s appliances, double ovens, gas cooktop, butler's pantry a huge eat in breakfast bar with room for the entire family. Enter your primary suite thru French doors and enjoy your newly laid wood floors A welcoming RV friendly home sitting on an almost 15k sq ft lot w/both front and back irrigation to the ample foliage including your very own fruit trees low maintenance yard The Pool is exquisite perfectly placed gas fire and water bowls for those who love to entertain there is a covered patio large enough for your gathering. The community of Sedella offers multiple basketball courts, parks and a volleyball court. There are several walking paths and sidewalks big enough to drive your golf cart.
- Type:
- Single Family
- Sq.Ft.:
- 1,856
- Status:
- Active
- Beds:
- 3
- Lot size:
- 0.19 Acres
- Year built:
- 2000
- Baths:
- 2.00
- MLS#:
- 6740680
ADDITIONAL INFORMATION
Welcome to a single-level home in the sought-after Estrella community of Goodyear, AZ 85338. Featuring 3 bedrooms, 2 bathrooms, and a popular floorplan, this home is situated on a desirable north/south-facing lot. Enjoy your private pool with a fence, a recently replaced AC unit, and a new pool pump. Nestled against the breathtaking Estrella Mountain Range, you'll experience stunning sunrises every morning. The Estrella community offers exceptional amenities, including hiking, golf, swimming, a fitness center, a recreation center, fishing, kayaking, vibrant community events, and access to top-rated schools. Conveniently located near shopping and dining, this home is an incredible opportunity not to be missed!
- Type:
- Single Family
- Sq.Ft.:
- 1,522
- Status:
- Active
- Beds:
- 3
- Lot size:
- 0.14 Acres
- Year built:
- 2006
- Baths:
- 2.00
- MLS#:
- 6740237
ADDITIONAL INFORMATION
Welcome to this charming single-story home featuring 3 bedrooms and 2 bathrooms, perfect for comfortable living. The open kitchen seamlessly connects to the spacious family room, creating an ideal setting for gatherings and entertaining. Step into a freshly painted interior with new carpeting in the bedrooms, ensuring a move-in ready experience. Enjoy the comfort of a brand-new air conditioning unit and the elegance of vaulted ceilings. French doors lead to a serene backyard oasis complete with a refreshing pool, offering a perfect retreat for relaxation and outdoor enjoyment.
- Type:
- Single Family
- Sq.Ft.:
- 2,456
- Status:
- Active
- Beds:
- 4
- Lot size:
- 0.17 Acres
- Year built:
- 2024
- Baths:
- 3.00
- MLS#:
- 6739809
ADDITIONAL INFORMATION
QUICK MOVE-IN HOME! MOVE INTO YOUR NEW HOME IN THE NEW YEAR! SPECIAL FINANCING WITH BELOW MARKET INTEREST RATES AVAILABLE! PLEASE INQUIRE ABOUT THESE SPECIALS ON THIS QUICK MOVE-IN HOME AND OTHERS. ACT SOON BEFORE IT IS TOO LATE! It's the stunning Amethyst floor plan with 3 bedrooms, 3 baths. Extended covered patio with a 12x8 sliding glass door. 8'garage door with two controls. Sonoma Maple ''Slate-gray cabinets with 42'' kitchen uppers. Enhanced kitchen island with Himalaya white granite countertops and white undermount single bowl sink. Stainless steel 30'' cooktop with wall oven, micro and canopy hood. Upgraded flooring includes EMS Baccarat 12x24 Astra tile in all areas of the home except beds & closets. Dual sinks in bath 2, 8' tall interior doors. 8' tall garage door with two controls. Please verify all information with onsite agent. Thank you!
- Type:
- Single Family
- Sq.Ft.:
- 2,456
- Status:
- Active
- Beds:
- 4
- Lot size:
- 0.17 Acres
- Year built:
- 2024
- Baths:
- 3.00
- MLS#:
- 6739798
ADDITIONAL INFORMATION
QUICK MOVE-IN HOME! MOVE INTO YOUR NEW HOME IN THE NEW YEAR! SPECIAL FINANCING WITH BELOW MARKET INTEREST RATES AVAILABLE! PLEASE INQUIRE ABOUT THESE SPECIALS ON THIS QUICK MOVE-IN HOME AND OTHERS. ACT SOON BEFORE IT IS TOO LATE! It's the Amethyst floor plan with 3 bedrooms + flex space to use as you wish, 3 baths. 12'x'8' off the extended covered patio great for entertaining. Sonoma Maple Linen - off white cabinets with T-bar pull hardware in matte black. Kitchen has stainless steel gas appliance package with 30'' cooktop, wall oven, canopy hood, 42'' uppers with pull out trash drawer with two bins. AZT quartz Tawny quartz countertops in kitchen and and at enhanced kitchen island and owner's bath. Upgrade flooring includes Beaumont Olmo 7x24 plank tile in all areas of the home except for bedrooms and closets. Dual sinks at bath 2, soft water loop, 8' garage door with 2 openers and so much more. Please verify all information with onsite agent . Thank you!
- Type:
- Single Family
- Sq.Ft.:
- 2,229
- Status:
- Active
- Beds:
- 4
- Lot size:
- 0.17 Acres
- Year built:
- 2024
- Baths:
- 3.00
- MLS#:
- 6739790
ADDITIONAL INFORMATION
QUICK MOVE-IN HOME! MOVE INTO YOUR NEW HOME IN THE NEW YEAR! SPECIAL FINANCING WITH BELOW MARKET INTEREST RATES AVAILABLE! PLEASE INQUIRE ABOUT THESE SPECIALS ON THIS QUICK MOVE-IN HOME AND OTHERS. ACT SOON BEFORE IT IS TOO LATE! It's the stunning Crimson floor plan with 4 bedrooms, 2.5 bath. Large storage area in garage. 12'x8' sliding glass door off the extended covered patio. Stainless steel gas appliance package with a 30'' cooktop, wall oven, microwave and canopy hood. Barnette Maple slate (Gray) cabinets throughout the home. AZT Della Terra quartz Linen countertops in kitchen and owner's bath. White single bowl undermount sink in kitchen. Satin nickel hardware. Upgrade flooring includes EMS Riverside Firenza 20x20 in all areas of the home except for beds/closets. Dual sinks in bath 2. Soft water loop, 8' tall garage door opener with two remotes and so much more. Please verify all information with onsite agent. Thank you!
- Type:
- Land
- Sq.Ft.:
- n/a
- Status:
- Active
- Beds:
- n/a
- Lot size:
- 1.14 Acres
- Baths:
- MLS#:
- 6739742
ADDITIONAL INFORMATION
360 Degrees of Stunning Mountain Views! 1+ acre, Unincorporated County Island nestled at the base of the Estrella Mountains. Private well is complete and pad area has been started. Rural feeling, but minutes away from spring training facilities, Phoenix Raceway, plus the rich riparian habitat of Tres Rio Wetlands. If you are an outdoor enthusiast this property is a gem. Unlimited trails for hiking, horseback riding or grab Kayak and fishing pole and head to the wetlands. Bring your house plans and make your dreams reality!
- Type:
- Single Family
- Sq.Ft.:
- 1,625
- Status:
- Active
- Beds:
- 4
- Lot size:
- 0.17 Acres
- Year built:
- 2001
- Baths:
- 3.00
- MLS#:
- 6738866
ADDITIONAL INFORMATION
This stunning 4-bedroom, 2.5-bath home is located on an oversized lot in a quiet cul-de-sac, offering ultimate privacy and peace of mind in a gated community. The spacious interior features soaring ceilings, plantation shutters, fresh paint, and wood-plank tile flooring. The open living/dining area is perfect for entertaining, while the bright family room flows into a pristine kitchen with quartz counters, white cabinetry, pendant lighting, and a large island with breakfast bar. Upstairs, the main suite includes Berber carpeting, an ensuite bath, and a walk-in closet. Enjoy the large backyard with a covered patio and shade trees. The extended driveway provides extra parking space, and the 2-car garage offers additional convenience. Don't miss out—this home won't last long!

Information deemed reliable but not guaranteed. Copyright 2025 Arizona Regional Multiple Listing Service, Inc. All rights reserved. The ARMLS logo indicates a property listed by a real estate brokerage other than this broker. All information should be verified by the recipient and none is guaranteed as accurate by ARMLS.
Goodyear Real Estate
The median home value in Goodyear, AZ is $460,000. This is higher than the county median home value of $456,600. The national median home value is $338,100. The average price of homes sold in Goodyear, AZ is $460,000. Approximately 70.88% of Goodyear homes are owned, compared to 19.12% rented, while 10% are vacant. Goodyear real estate listings include condos, townhomes, and single family homes for sale. Commercial properties are also available. If you see a property you’re interested in, contact a Goodyear real estate agent to arrange a tour today!
Goodyear, Arizona has a population of 93,651. Goodyear is more family-centric than the surrounding county with 36.59% of the households containing married families with children. The county average for households married with children is 31.17%.
The median household income in Goodyear, Arizona is $91,073. The median household income for the surrounding county is $72,944 compared to the national median of $69,021. The median age of people living in Goodyear is 39.5 years.
Goodyear Weather
The average high temperature in July is 106.6 degrees, with an average low temperature in January of 40.5 degrees. The average rainfall is approximately 9.1 inches per year, with 0.1 inches of snow per year.

