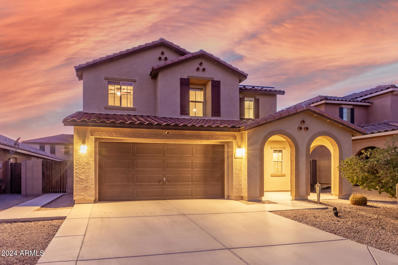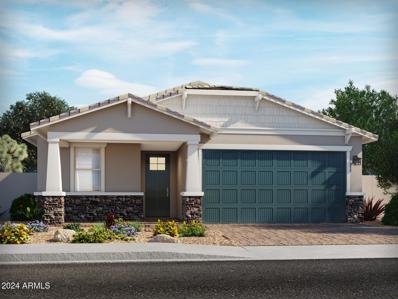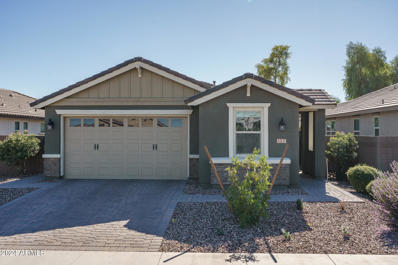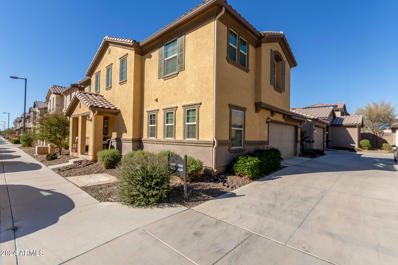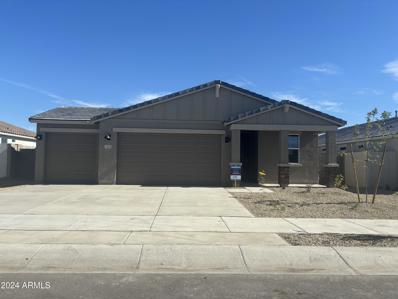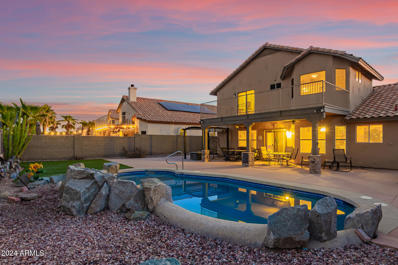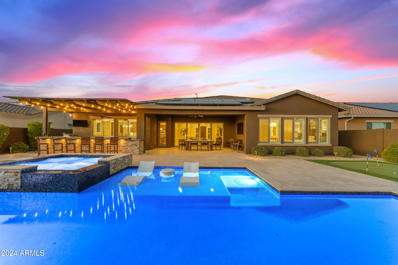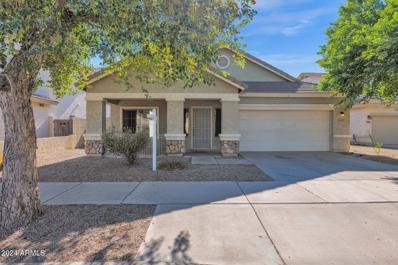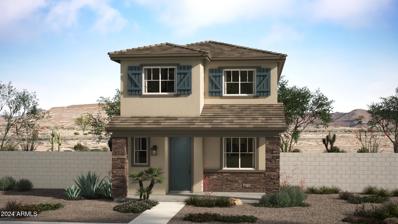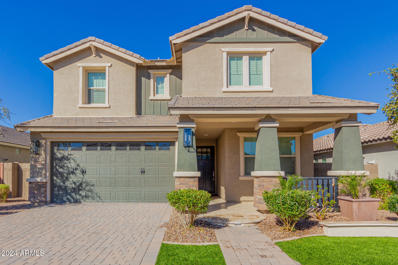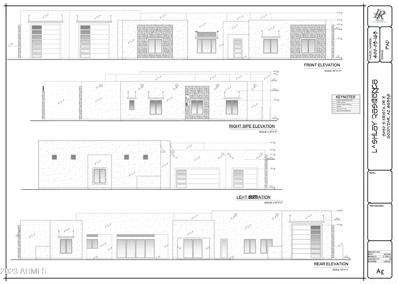Goodyear AZ Homes for Rent
The median home value in Goodyear, AZ is $475,000.
This is
higher than
the county median home value of $456,600.
The national median home value is $338,100.
The average price of homes sold in Goodyear, AZ is $475,000.
Approximately 70.88% of Goodyear homes are owned,
compared to 19.12% rented, while
10% are vacant.
Goodyear real estate listings include condos, townhomes, and single family homes for sale.
Commercial properties are also available.
If you see a property you’re interested in, contact a Goodyear real estate agent to arrange a tour today!
- Type:
- Single Family
- Sq.Ft.:
- 1,418
- Status:
- NEW LISTING
- Beds:
- 3
- Lot size:
- 0.13 Acres
- Year built:
- 2016
- Baths:
- 2.00
- MLS#:
- 6783030
ADDITIONAL INFORMATION
Beautifully upgraded home in Guard Gated Adult Community at CantaMia. Bright Kitchen with 42'' Cabinets with Island , Breakfast Bar, Granite Countertops, Backsplash and all Stainless Steel Appliances. Master Bedroom with Bathroom / Double Sinks,Private Toilet area and walk-in Closet. Spacious Great Room and Dinette with walk-out to a Covered Patio to relax with Amazing Views of the Lake and surrounding Mountains with beautiful Sunset. Enjoy all Amenities that CantaMia has to offer, including Pools, Fitness Facility,Game Rooms, Pickleball and much more.*Must See this ready to move in Home*
- Type:
- Single Family
- Sq.Ft.:
- 1,863
- Status:
- NEW LISTING
- Beds:
- 3
- Lot size:
- 0.17 Acres
- Year built:
- 2023
- Baths:
- 2.00
- MLS#:
- 6783012
ADDITIONAL INFORMATION
Come see this gorgeous 3 bed, 2 bath, 3 car garage home with 2 dens and a 3 car garage! ! This home could easily be converted to 5 bedrooms with the addition of closets in 2 rooms! Beautiful white kitchen cabinets with 42'' upper cabinets, quartz countertops, a center island, a walk-in pantry and stainless-steel appliances! Primary suite showcases a private bath with double sinks and dual walk-in closets! Bonus room/teen room in lieu of a fourth bedroom plus a study/den! A serene covered patio! RV gate! 6'' x 36'' stone tile flooring! Concrete-paver driveway and walkway! Don't miss out!
Open House:
Saturday, 11/16 10:00-2:00PM
- Type:
- Single Family
- Sq.Ft.:
- 2,568
- Status:
- NEW LISTING
- Beds:
- 4
- Lot size:
- 0.14 Acres
- Year built:
- 2013
- Baths:
- 4.00
- MLS#:
- 6782776
ADDITIONAL INFORMATION
Beautiful home in Goodyear with 4 bedrooms and 3.5 bathrooms. Comes with a 2nd master suite on the bottom floor perfect for guests or multi generational living. Open concept with a spacious great room, large kitchen island, granite counter tops, modern espresso cabinets, and stainless appliances. Primary suite upstairs comes with a step in shower, double sinks, and 2 large walk-in closets. Additionally upstairs there are 2 generous sized bedrooms and a full bath. Large loft area perfect for a 2nd living area, game room, media room, or office. Sparkling pebble tec pool, full travertine deck, and built in stainless bbq grill. Convenient location to shopping, dining, and great freeway access. Assume the FHA loan with $1811 Monthly, 2.25% Interest Rate, $292,265 Balance as of 11/7/24.
- Type:
- Single Family
- Sq.Ft.:
- 2,079
- Status:
- NEW LISTING
- Beds:
- 4
- Lot size:
- 0.17 Acres
- Year built:
- 2024
- Baths:
- 3.00
- MLS#:
- 6782662
ADDITIONAL INFORMATION
QUICK MOVE IN- Check out this eye-catching single story 4 bedroom, 3 bath home with a 2 car garage! Open Kitchen, Dining and Great room area. Includes 9ft ceilings, 8 ft doors, stainless steel appliances, granite countertops, tile floor throughout, and carpeted bedrooms. Home is upgraded with an oversized center meet patio door as well as laundry room cabinets! A garage service door for access to backyard or to access your approximate 8ft double gate! Just a short walk away, you'll find a delightful play park, providing endless opportunities for outdoor recreation and fun. Shopping/amenities nearby. Don't miss your chance to make this incredible home yours today!
$465,990
76 S 176TH Avenue Goodyear, AZ 85338
- Type:
- Single Family
- Sq.Ft.:
- 2,014
- Status:
- NEW LISTING
- Beds:
- 4
- Lot size:
- 0.16 Acres
- Year built:
- 2024
- Baths:
- 2.00
- MLS#:
- 6782635
ADDITIONAL INFORMATION
BRAND NEW home available in GATED COMMUNITY!! The spacious Arlo offers 4 bedrooms, 2 baths, a 2-car garage and an open floorplan making it perfect for entertaining. This home has white cabinets with hardware, granite countertops, Travertine-look tile flooring and carpet in bedrooms.! INCLUDED - washer, dryer, window blinds, refrigerator, soft water loop and MORE!! Silva Farms has something for everyone including a basketball court, community pool, playground, trails, ramadas, picnic tables, BBQ Grills, a clubhouse and just minutes from shopping, spring training fields, restaurants and entertainment!! Each home is built with innovative, energy-efficient features designed to help you ENJOY more SAVINGS!
$446,890
33 S 176TH Drive Goodyear, AZ 85338
- Type:
- Single Family
- Sq.Ft.:
- 1,832
- Status:
- NEW LISTING
- Beds:
- 4
- Lot size:
- 0.12 Acres
- Year built:
- 2024
- Baths:
- 2.00
- MLS#:
- 6782605
ADDITIONAL INFORMATION
BRAND NEW home available in GATED COMMUNITY!! The expansive great room of the Mason is perfect for movie nights or watching the big game with friends. This home offers white cabinets with hardware, granite countertops, Travertine-look tile flooring and carpet in bedrooms! INCLUDED - washer, dryer, window blinds, refrigerator, soft water loop and MORE!! Silva Farms has something for everyone including a basketball court, community pool, playground, trails, ramadas, picnic tables, BBQ Grills, a clubhouse and just minutes from shopping, spring training fields, restaurants and entertainment!! Each home is built with innovative, energy-efficient features designed to help you ENJOY more SAVINGS!
$488,990
27 S 175TH Avenue Goodyear, AZ 85338
- Type:
- Single Family
- Sq.Ft.:
- 2,139
- Status:
- NEW LISTING
- Beds:
- 4
- Lot size:
- 0.14 Acres
- Year built:
- 2024
- Baths:
- 3.00
- MLS#:
- 6782600
ADDITIONAL INFORMATION
BRAND NEW home available in GATED COMMUNITY!! The single-story Onyx features a charming front porch, split 4-bedroom floorplan and a guest bedroom with a private bath. This home boasts white cabinets with quartz countertop and grey tile flooring and carpet in bedrooms! INCLUDED - washer, dryer, window blinds, refrigerator, soft water loop and MORE!! Silva Farms has something for everyone including a basketball court, community pool, playground, trails, ramadas, picnic tables, BBQ Grills, a clubhouse and just minutes from shopping, spring training fields, restaurants and entertainment!! Each home is built with innovative, energy-efficient features designed to help you ENJOY more SAVINGS!
- Type:
- Single Family
- Sq.Ft.:
- 1,897
- Status:
- NEW LISTING
- Beds:
- 4
- Lot size:
- 0.14 Acres
- Year built:
- 2020
- Baths:
- 3.00
- MLS#:
- 6782598
ADDITIONAL INFORMATION
This stunning home in Estrella Commons boasts 4 bedrooms and 2.5 bathrooms across 1897 square feet, featuring an expansive great room and split bedroom design. The kitchen is equipped with grey shaker-style cabinets, Quartz countertops, a chic subway tile backsplash, black stainless steel appliances, including a gas range with five burners, as well as a walk-in pantry, and an island complete with a breakfast bar and pendant lights. Sliding doors from the great room open to a covered patio and a backyard with lush grass, perfect for children and pets. The master bedroom includes a walk-in closet and an attached bathroom with a dual-sink vanity, plus a separate bathtub and shower. Additional highlights are the unique wall treatments, premium plank tile floors in the living spaces and baths, a spacious laundry room outfitted with cabinets, a gated front courtyard with shade covering, and a large two-car garage complemented by a paver-lined driveway.
- Type:
- Single Family
- Sq.Ft.:
- 2,270
- Status:
- NEW LISTING
- Beds:
- 3
- Lot size:
- 0.09 Acres
- Year built:
- 2019
- Baths:
- 3.00
- MLS#:
- 6782489
ADDITIONAL INFORMATION
Relax, Unwind, Enjoy! Nestled in a peaceful, quiet community, this practically new home offers the perfect retreat. Enjoy a cup of coffee on the front porch while watching the neighborhood go by, or cool off with a dip in the community pool on hot summer days. Inside, the beautifully updated kitchen features brand-new countertops and a reverse osmosis water system, while the flexible loft area provides endless possibilities. Plus, unwind on the private, covered back porch — your personal sanctuary. This home is ready for you to move in and make it your own! ***BONUS ALERT - Sellers are offering a $5000 carpet allowance!
- Type:
- Single Family
- Sq.Ft.:
- 1,789
- Status:
- NEW LISTING
- Beds:
- 3
- Lot size:
- 0.18 Acres
- Year built:
- 2024
- Baths:
- 2.00
- MLS#:
- 6782358
ADDITIONAL INFORMATION
This charming single story home features 3 bedrooms plus study, 2 bath, and a 3 CAR garage! Featuring spacious kitchen, dining and great room area. Interior has 9ft ceilings, 8ft interior doors, stainless steel appliances, granite countertops, tile floor throughout and carpet in bedrooms. Conveniently located near shopping and dining options. You will also find a delightful play park, providing endless opportunities for outdoor recreation and fun just a hop, skip, jump away! . You won't want to miss out on this one!
- Type:
- Single Family
- Sq.Ft.:
- 3,498
- Status:
- NEW LISTING
- Beds:
- 4
- Lot size:
- 1.02 Acres
- Year built:
- 1983
- Baths:
- 2.00
- MLS#:
- 6770504
ADDITIONAL INFORMATION
Fixer-Upper opportunity sold AS-IS. Rare basement home on lush irrigated acre, No HOA, bring your dreams, toys & animals to enjoy the land & possibilities. Well loved home includes 4 bedrooms, 2 bathrooms & one unfinished bathroom plus 2 additional rooms for offices, craft rooms, storage, you choose. Spacious family with dining room at ground level & large family/bonus room in the basement. Two car garage with lots of room for parking on the extended driveway. Workshop storage room attached to the garage. Additional slab with newer shed in the backyard held 3 cars, offers space for extra storage & parking. Newer roof last 5 years. Energy efficient assumable solar panel lease. Mature fruit orchard has grapefruit, pink grapefruit, lemon, plum, apple, apricot, tangelo and tangerine trees.
- Type:
- Single Family
- Sq.Ft.:
- 2,348
- Status:
- NEW LISTING
- Beds:
- 4
- Lot size:
- 0.13 Acres
- Year built:
- 2007
- Baths:
- 3.00
- MLS#:
- 6782326
ADDITIONAL INFORMATION
A Cut Above!!! Majestic Curb Appeal! Best Spacious Floor Plan EVER! Fresh interior paint, new carpet! Check it out: Tall Ceilings. Separate Dining-, Living-, Family- Rooms, PLUS Den! Versatile Great Room Layout! Dream Kitchen with Tons of Cabinet Space, Pantry, Granite, Stainless Steel. Fun Upstairs Loft, dramatic double-door Master Entrance, with TWO walk-in Closets, Master Bath with separate Tub & Shower, private toilet room. Three of the four bedrooms with Walk-in closets! Lots of linen closet- and storage space, including built-in Cabinets in clean Garage. Large, extended back patio slab, low yard maintenance, easy-care landscaping. But wait, don't miss the Rec Center w pool, courts, park, playground! The Bar is raised with this one, absolutely MUST SEE!
- Type:
- Single Family
- Sq.Ft.:
- 3,316
- Status:
- NEW LISTING
- Beds:
- 4
- Lot size:
- 0.22 Acres
- Year built:
- 2024
- Baths:
- 4.00
- MLS#:
- 6782315
ADDITIONAL INFORMATION
Former model home of the Orion is a 3,316 square feet floor plan with 4 Bedrooms + Study + Casita, 4.5 Baths, and a 3 Car Garage. Offering a generous Master Suite, the Orion includes a large Walk-In Shower. The secondary bedrooms are designed to be on the opposing side of the home giving everyone their own space. This home also offers a gorgeous porch, courtyard, and an extended covered patio to enjoy these areas when guests are coming over. This home is loaded with high end, model home options! Bring your pickiest buyers!!
- Type:
- Single Family
- Sq.Ft.:
- 2,328
- Status:
- NEW LISTING
- Beds:
- 4
- Lot size:
- 0.15 Acres
- Year built:
- 1991
- Baths:
- 3.00
- MLS#:
- 6782189
ADDITIONAL INFORMATION
Spacious two-story home just steps from the scenic South Lake in Estrella Mountain Ranch! Perfectly situated on a premium view lot backing to a natural wash, this 4-bedroom, 2.5-bath home offers luxurious outdoor living with a heated pebble-tec pool. Inside, enjoy soaring vaulted ceilings in the Grand Entry and Master Suite, where breathtaking sunrise and sunset mountain views await from a private balcony. An expansive 3-car garage provides ample parking and storage. Explore a scenic 2.3-mile lakeside path, plus thrilling hiking, mountain biking, community pools, and workout facilities. Nearby, the world-class Golf Club of Estrella—a Troon-managed, Nicklaus Design course—completes this exceptional lifestyle.
$1,000,000
18119 W ACACIA Drive Goodyear, AZ 85338
- Type:
- Single Family
- Sq.Ft.:
- 3,500
- Status:
- NEW LISTING
- Beds:
- 4
- Lot size:
- 0.26 Acres
- Year built:
- 2016
- Baths:
- 4.00
- MLS#:
- 6782154
ADDITIONAL INFORMATION
A true oasis awaits you, nestled in the gated Golf Canyon community of Estrella Mountain Ranch. This exceptional single-level residence spans 3,500 square feet of luxury living with high-quality upgrades throughout. Within walking distance to the golf course, it sits on a premium lot with a true 3 car garage. Magazine-recognized backyard retreat, with heated waterfall pool & spa, a splash pad for the kids, a putting green, and gas fire pit. Oversized designer outdoor kitchen and pergola, complete with travertine and stonewalling, creating an immaculate blend of indoor and outdoor living. New roof (March), owned solar panels (July), water softener system, and meticulous craftsmanship throughout. A rare gem that combines elegance, comfort, and sustainability in one extraordinary package.
- Type:
- Single Family
- Sq.Ft.:
- 2,277
- Status:
- NEW LISTING
- Beds:
- 4
- Lot size:
- 0.14 Acres
- Year built:
- 2002
- Baths:
- 2.00
- MLS#:
- 6781847
ADDITIONAL INFORMATION
OWNER FINANCING WITH FLEXIBLE TERMS & WILL ALSO CONSIDER A TRADE. HAVE YOU BEEN LOOKING FOR THE ONE...THIS IS IT! THIS HOME IS BACK ON MARKET AND HAS BEEN REVITALIZED WITH NEW PAINT, CARPET, APPLIANCES & AC. THIS STUNNING 4 BED 2 BATH HOME FEATURES 2,277SQFT OF FUNCTIONAL LIVING SPACE. FORMAL LIVING AND DINING, OPEN KITCHEN WITH BREAKFAST AREA AND PLENTY OF KITCHEN CABINETRY. GRANITE COUNTERTOPS & OAK CABINETRY. UPGRADED 20' DIAGONAL TILE, SPACIOUS MASTER RETREAT WITH LARGE BATHROOM WITH DOUBLE SINKS AND GRANITE COUNTERTOPS INCLUDING A SIZEABLE WALK IN CLOSET. HOME IS PREWIRED FOR SURROUND SOUND. LAUNDRY ROOM IS JUST THE RIGHT SIZE WITH PRE-PLUMBING TO ADD A SINK AND LAUNDRY FOLDING STATION. 2 CAR GARAGE ALSO IS PRE-PLUMBED FOR A UTILITY SINK. WAIT THERE'S MORE...A BEAUTIFUL POOL AND SPA WITH CORNER ROCK WATER FEATURE. BUILT IN BBQ PERFECT FOR HOSTING FAMILY AND FRIENDS. FENCED SIDE YARD PERFECT FOR YOUR FOUR LEGGED FRIEND AND A DOGGIE DOOR OFF THE KITCHEN FOR EASY ACCESS. THIS HOME HAS IT ALL AND JUST IN TIME BEFORE THE HOLIDAYS TO MAKE LASTING MEMORIES IN YOUR NEW HOME.
$1,795,000
9342 S 176TH Lane Goodyear, AZ 85338
- Type:
- Single Family
- Sq.Ft.:
- 3,671
- Status:
- NEW LISTING
- Beds:
- 4
- Lot size:
- 0.41 Acres
- Year built:
- 2022
- Baths:
- 4.00
- MLS#:
- 6781841
ADDITIONAL INFORMATION
Surrounded by stunning natural beauty, this luxuriously customized executive home is truly a rejuvenating sanctuary. Located in the private gated neighborhood of Sonoran Vistas, unspoiled by city sounds or lights. Sweeping views of majestic mountains and unspoiled desert spaces. Mere minutes away, this desert retreat transforms into the world-class Jack Nicklaus-designed, Troon-managed Golf Club of Estrella, a Golf Week Magazine ranked Top 20 course in Arizona. Add in community fitness centers, pools, pickleball courts, tennis courts, and an upscale restaurant. Not to mention a grocery store, Starbucks, and even an urgent care facility. You would just never know it when you're home in your sanctuary. Inside your personal retreat is upgrade after upgrade - with no expense spared in creating this executive sanctuary. It's truly one of a kind because the owner is a professional home builder. Your new home is just fifteen minutes from the 1-10 Freeway and 25 minutes to downtown Phoenix. Retreat to your stunning, private custom executive home surrounded by breathtaking views of the Estrella Foothills and natural desert. The breathtaking views are matched by the beauty of the home's clean, modern lines. It is beautiful inside and out, including a fully equipped casita for next generation living, sparkling pool, 12-person spa, and a three hole putting green in the back. In a word, think luxury. Gourmet kitchen, expansive Italian tiled gas fireplace, marble floors in the master bath, custom built cabinetry in the master walk-in closet. The carpet is so upgraded that if you stain it, the manufacturer will replace it. Stunning custom lighting and hand made doors that soft close. There are washer/dryer hookups in three places, including the primary closet! Take a 3-D walk-thru of this 4 bedroom, 3 1/2 bath, 3,671 sq. ft. sanctuary to see it for yourself. The Design of the Home Open the custom front door to experience the stunning entry with its sparkling chandelier, the see through mountain views, high ceilings and clean, modern lines draw you into the home. To the left, the formal dining room radiates and reflects rainbows of light, from the linear glass chandelier to the walls made of EuroLuxe modern glass, complete with custom EuroLuxe modern glass and iron sliding doors with soft close. To the right, the gourmet kitchen features upgraded appliances including a Frigidaire Professional refrigerator and freezer, two stainless steel dishwashers, a six burner gas cooktop with a double oven and pot filler, and a walk-in pantry. Step further into the great room with its 14 ft. high ceiling, your eyes are drawn to the stunningly expansive six foot long gas fireplace faced in imported Italian oversize tile. The flooring blends seamlessly throughout the home, looking like wood but actually is oversized ceramic tile planks. On warmer days, electronically controlled sunshades lower on the patio to keep the interior cool. Past the sparkling glass of the formal dining room is the powder room. Then, the main laundry, outfitted with a large stainless steel sink, ample built-in cabinets and a GE Profile Washer and Dryer with their sleek design and smart technology. Down the hall, enter into the spacious primary suite through a EuroLuxe Iron French door with fluted privacy glass for a place of refuge to nestle into at the day's end. Take your shoes off and enjoy the plush premium carpet, or put your feet up in front of the 42"gas fireplace. Then, enjoy the rejuvenation the primary bath offers including cool, clean marble floors, an expansive walk-in shower with two 12 x 12" rain showerheads and two hand-held body sprayers, or take a long soak in the free-standing tub. When it's time to change into something more comfy, enjoy the convenience of custom built closets, drawers, and storage systems, plus the opportunity to toss your dirty clothes into a stackable washer/dryer in the closet (hook-ups included, not appliances). And, when it is time to get ready the next day, dual vanity sinks with quartz countertops, and a floating vanity makeup station make sharing the bathroom a breeze. Walking towards the East Wing of the home, a powder room is conveniently located for guests. Further down the hall, Jack and Jill bedrooms are luxuriously equipped with premium carpet, remote controlled ceiling fans, connections for computers or gaming, and large walk-in closets with built-in storage organizers. The Jack and Jill Bathroom includes two floating vanities (one for each room), under cabinet lighting, and a large tiled shower with a sliding glass door. The casita sits on the east side of the expansive back yard. It is fully independent from the main home, with its own HVAC and thermostat control system. The casita provides all of the amenities needed for next generation living, guests, or even an exceptional home office. For great entertaining, the casita boasts an indoor/outdoor bar that opens to the pool area. The bar opens with an roll up window (think garage door vibe) that opens onto the outdoor bar top. Inside the casita, the full kitchen makes independent living, extended stay guests, or backyard entertaining a joy. A dishwasher, microwave, sink, cabinets, and counter depth fridge complete the kitchen. The casita's bathroom features a designer shower with a 12" rain head and a hand-held body sprayer. The designer floating vanity offers flexibility and the upscale under cabinet lighting delivers extra ambience. In the closet of the full bedroom, a hookup for a stacking washer and dryer complete the independence of this next-gen casita. Your Outdoor Oasis Stunning desert views plus full, mature landscaping with tropical plants and trees. Whether for a barbecue, swimming, relaxing poolside, rejuvenating in the jetted spa, golfing on your own putting green, or stargazing, your backyard is a beckoning outdoor sanctuary. The backyard oasis showcases over 5,000 sq. feet of lush artificial gr
- Type:
- Single Family
- Sq.Ft.:
- 1,346
- Status:
- NEW LISTING
- Beds:
- 3
- Lot size:
- 0.12 Acres
- Year built:
- 2024
- Baths:
- 2.00
- MLS#:
- 6781516
ADDITIONAL INFORMATION
BRAND NEW home available in GATED COMMUNITY!! The 3-bedroom, 2-bath Enzo is known for its thoughtful modern and flexible design making it an entertaining-friendly home. This home has umber cabinets with hardware, white granite countertops, stone-look tile flooring and beige carpet! INCLUDED - washer, dryer, window blinds, refrigerator, soft water loop and MORE!! Silva Farms has something for everyone including a basketball court, community pool, playground, trails, ramadas, picnic tables, BBQ Grills, a clubhouse and just minutes from shopping, spring training fields, restaurants and entertainment!! Each home is built with innovative, energy-efficient features designed to help you ENJOY more SAVINGS!
- Type:
- Single Family
- Sq.Ft.:
- 3,475
- Status:
- NEW LISTING
- Beds:
- 4
- Lot size:
- 0.25 Acres
- Year built:
- 2007
- Baths:
- 3.00
- MLS#:
- 6781492
ADDITIONAL INFORMATION
Wow, just WOW! This gorgeous 4-bed, 3-bath home in Estrella Mountain Ranch will surely impress you! Great curb appeal is highlighted by a manicured landscape, stone accent details, paver driveway & pathway, and a split 3-car garage w/cabinetry. The gated front entry will lead you to the private courtyard, adorned with a fireplace. Come inside to find a formal living/dining room and an inviting family room w/fireplace & pre-wired surround sound! Natural light filled the fabulous interior, complemented by plantation shutters, two-tone paint, graceful archways, and tile flooring w/soft carpet in all the right places. The impressive kitchen boasts granite counters, staggered wood cabinetry, a tile backsplash, a built-in desk, recessed lighting, a cozy nook, and a prep island w/breakfast bar. The spacious owner's suite features backyard access and a spa-like bathroom with two vanities, soaking tub, separate shower, & a large walk-in closet. The laundry room has a sink & cabinetry for ample storage. If entertaining is on your mind, the beautiful backyard awaits! A putting green, view fence, built-in BBQ, well-laid pavers, covered patio, and a round table w/seats complete the picture. You'll love the incredible vistas of the golf course & mountain, providing an amazing backdrop to your living experience. GATED COMMUNITY (THE FAIRWAYS) ON A GOLF COURSE VIEW LOT-What's not to like? Don't miss this opportunity!
- Type:
- Single Family
- Sq.Ft.:
- 1,902
- Status:
- NEW LISTING
- Beds:
- 3
- Lot size:
- 0.07 Acres
- Year built:
- 2024
- Baths:
- 3.00
- MLS#:
- 6781251
ADDITIONAL INFORMATION
January completion. Builder is offering closing cost incentives to buy interest rate down. Affordable new build home in Estrella Master Planned community. 3-bedroom, 2.5 bath High Performance Home has open concept with the great room, dining room and kitchen creatively laid out with side yard patio and mission stair railing. Upgraded flooring, quartz countertops and cabinets are just some of the features. Upstairs is an open loft, two secondary bedrooms, and upstairs laundry. Oversized primary suite with a large walk-in closet and large shower. Home is equipped for home automation and promotes a healthy lifestyle with a built-in air purification system. Enjoy front porch living, 8' garage door and plenty of common spaces to enjoy the Arizona weather and nearby community center.
- Type:
- Single Family
- Sq.Ft.:
- 2,277
- Status:
- NEW LISTING
- Beds:
- 3
- Lot size:
- 0.15 Acres
- Year built:
- 2003
- Baths:
- 2.00
- MLS#:
- 6781244
ADDITIONAL INFORMATION
Corner Lot home located in Cottonflower. Open floor plan with 9 ft. ceilings. Diagonal tile throughout home. Open kitchen has staggered cabinet, granite counter tops and island. Eat-in kitchen opens to family room which leads to backyard. Low maintenance . Opportunity to create you landscape dream in the backyard. Close to Fitness Center, shopping, restaurants and the Goodyear Ballpark home of the Cleveland Guardians and Cincinnati Reds.
- Type:
- Single Family
- Sq.Ft.:
- 2,963
- Status:
- NEW LISTING
- Beds:
- 5
- Lot size:
- 0.13 Acres
- Year built:
- 2020
- Baths:
- 4.00
- MLS#:
- 6779941
ADDITIONAL INFORMATION
Experience the allure of this beautiful 5 bed, 4 bath two-story home in Estrella Commons! Great curb appeal with veneer accent details, well-manicured landscape, travertine-front porch, and a 2-car garage w/paver driveway. Fabulous interior ''shouts'' attention to detail throughout! Neutral paint, chic light fixtures, archways, zebra blinds, and wood-look tile floors in all the right places are some features that can't be left unsaid. You'll surely love the formal dining room & the inviting living area w/fireplace! The open-concept kitchen boasts sleek SS appliances, granite counters, a subway tile backsplash, a walk-in pantry, wood cabinets w/crown molding, and a huge island w/two sinks & breakfast bar. The cozy nook is an added perk! One bedroom & one bathroom complete the downstairs. Upstairs, you'll find the other well-appointed bedrooms! Also including the loft that provides versatility. Enter the main bedroom to find a spotless ensuite with dual sinks, a separate tub/shower, & a walk-in closet. One secondary bedroom comes with plush carpet & plantation shutters. Laundry room with a sink & cabinetry. The backyard is your private retreat! A covered patio, well-laid travertine, Pergola, and artificial turf complete the picture. What's not to like? Pack your bags and move in!
- Type:
- Land
- Sq.Ft.:
- n/a
- Status:
- NEW LISTING
- Beds:
- n/a
- Lot size:
- 1.5 Acres
- Baths:
- MLS#:
- 6516510
ADDITIONAL INFORMATION
**Plans already approved (if interested), ready to pull permits with the City** Ready to build your dream home? Come and see this vacant piece of land in a peaceful cul-de-sac lot in Goodyear! This 1.5 acre, North/South facing lot will surely give you tons of potential to get creative and make this value your own. Plenty of room for your trucks, RV, toys, and animals. Paved road to the property. Excellent location close to restaurants, a grocery store, a water park, and the Estrella Mountain Regional Park, so you can enjoy its scenic views. The prestigious Community of Estrella Mountain Ranch offers golf courses, parks, sports courts, and more. Don't let this incredible opportunity slip by; make this land yours today!
- Type:
- Single Family
- Sq.Ft.:
- 1,838
- Status:
- NEW LISTING
- Beds:
- 2
- Lot size:
- 0.18 Acres
- Year built:
- 2011
- Baths:
- 2.00
- MLS#:
- 6781120
ADDITIONAL INFORMATION
Energy-efficient SOLAR property in the master-planned community of Estrella! Sweet curb appeal, desert landscaping & Inside, a rotunda foyer leads you toward the semi-open den & great room, providing endless entertainment. Pre-wired surround sound, durable tile flooring, custom paint, & gorgeous light fixtures. The kitchen showcases a center island w/breakfast bar, a pantry, staggered cabinets, mosaic backsplash, SS appliances, & granite counters. Split main retreat features backyard access & an ensuite boasting a separate tub/shower, dual sink, & walk-in closet w/stacked laundry area. Both bedrooms have soft carpets! Entertainer's backyard offers built-in BBQ, fireplace, covered patio, putting green, pool & spa combo, & view fence. Plus, solar panels! This home is the one! MTN Views! - DEN / LAKERS billiards Room Can be easily transitioned to 3rd bdrm.
- Type:
- Single Family
- Sq.Ft.:
- 2,051
- Status:
- NEW LISTING
- Beds:
- 3
- Lot size:
- 0.1 Acres
- Year built:
- 2020
- Baths:
- 3.00
- MLS#:
- 6780886
ADDITIONAL INFORMATION
Welcome to the beautiful community, Centerra Village! This community is located in the heart of Goodyear. You will have access to the community pool in the neighborhood and also be able to WALK to the brand new Goodyear Recreation Campus! Goodyears finest grocery stores are also very close. Fry's Marketplace, Aldi and the brand new WinCo just a few minutes away! This home features 3 bedrooms, a loft and 2.5 bathrooms. You will find that downstairs is very open and has plenty space for all of your family and friendly activities. Out back the yard has turf and pavers for your out door activities. Upstairs the master bedroom is split from the other rooms and the loft is perfect for upstairs lounging. Don't miss out on this opportunity to own a new home in an amazing Goodyear community!

Information deemed reliable but not guaranteed. Copyright 2024 Arizona Regional Multiple Listing Service, Inc. All rights reserved. The ARMLS logo indicates a property listed by a real estate brokerage other than this broker. All information should be verified by the recipient and none is guaranteed as accurate by ARMLS.


