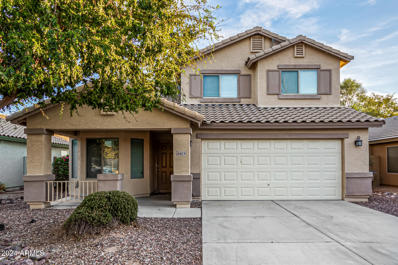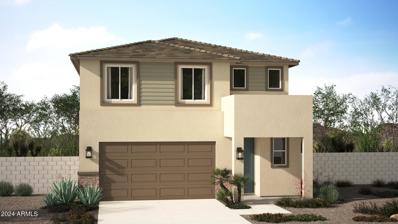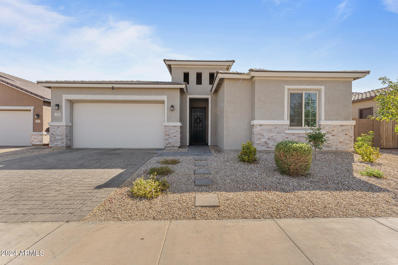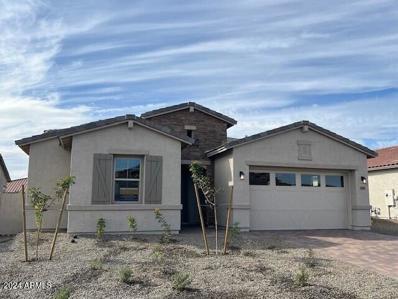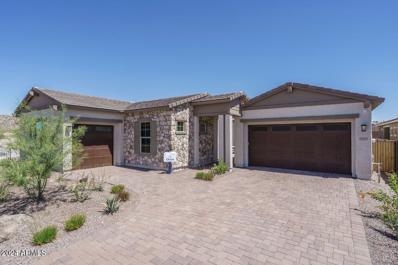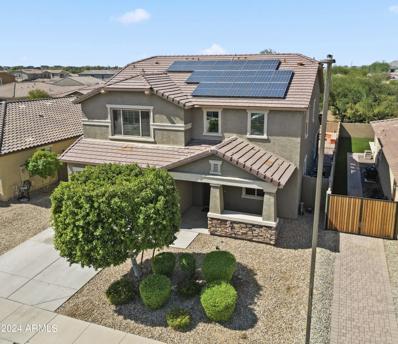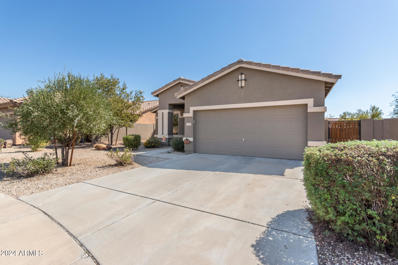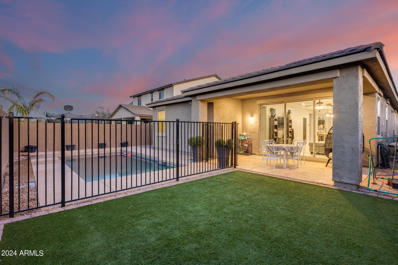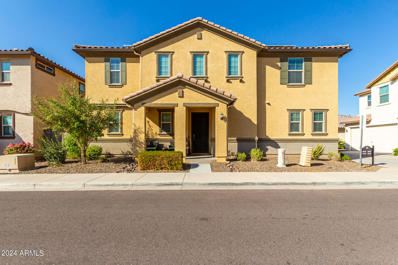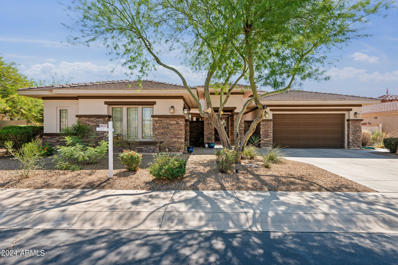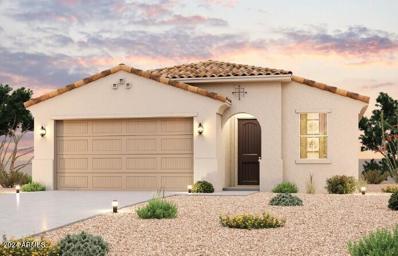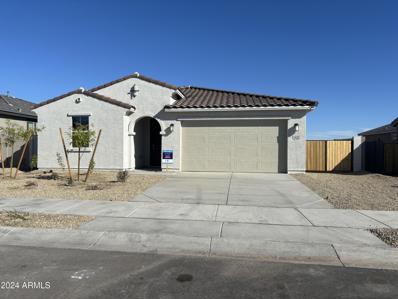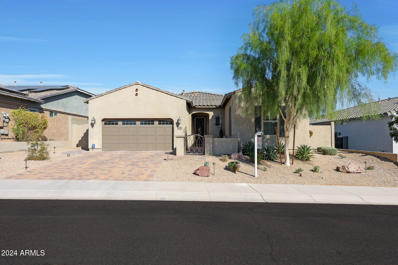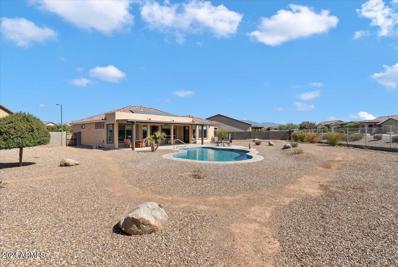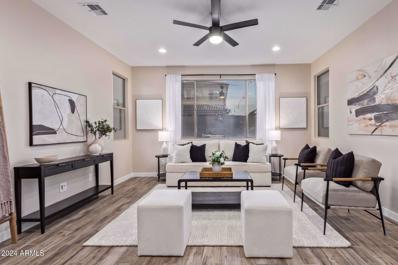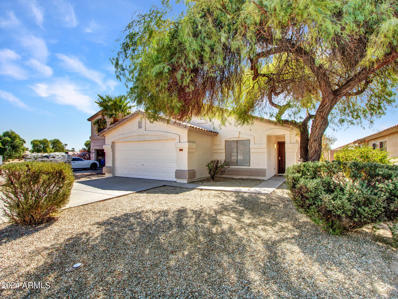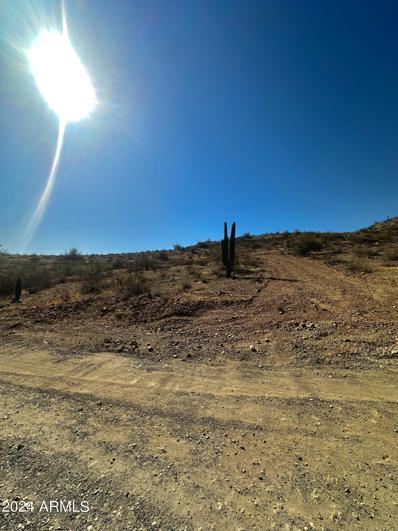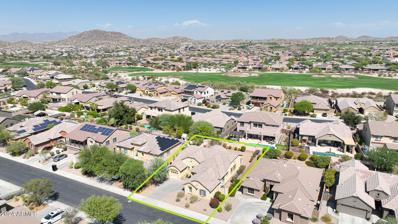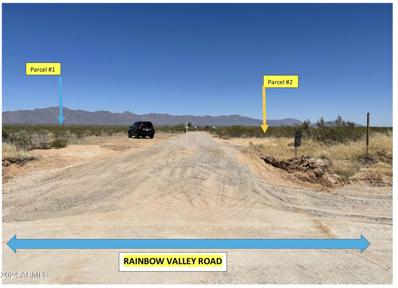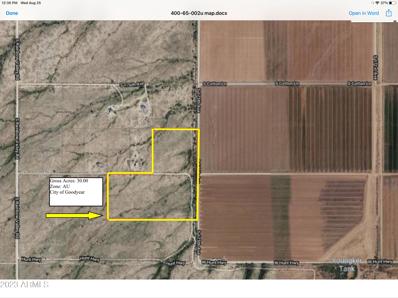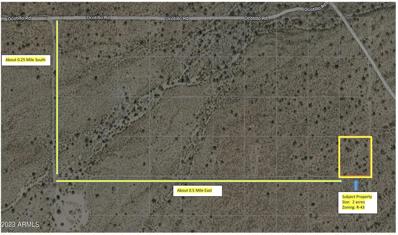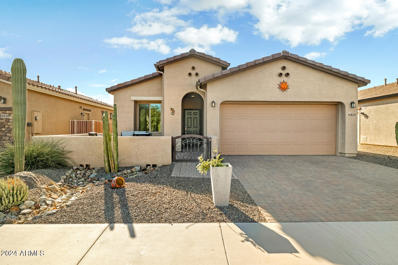Goodyear AZ Homes for Rent
- Type:
- Single Family
- Sq.Ft.:
- 2,038
- Status:
- Active
- Beds:
- 4
- Lot size:
- 0.13 Acres
- Year built:
- 2004
- Baths:
- 3.00
- MLS#:
- 6767998
ADDITIONAL INFORMATION
Amazing Home within Canyon Trails Master Plan Community! This Home offers 4 Bedrooms, 2.5 Baths, Separate Family & Living Rooms. Seller is offering a 2% concessions towards Buyer(s) closing costs or loan fees. Close to Schools, Shopping and Freeway. Seller just recently remodeled this home. A Must See!
- Type:
- Single Family
- Sq.Ft.:
- 1,890
- Status:
- Active
- Beds:
- 4
- Lot size:
- 0.08 Acres
- Year built:
- 2024
- Baths:
- 3.00
- MLS#:
- 6767731
ADDITIONAL INFORMATION
Move-in ready! This home offers 4 bedrooms and 2.5 bathrooms. Kitchen cabinets are stained ''FLAGSTONE'' with nickel hardware over white Quartz countertops. Tile backsplash. Flooring is 12 x 24 tile ''Province grey'' color. Primary bathroom includes walk-in shower. Citrus Park is a 45 acre master planned community that includes parks, Pickleball courts, 1/2 basketball hoop, kids playground and swing sets, large shaded covered ramadas for family gatherings, large grassy parks for running or relaxing. PHASE TWO (starting to develop now) will include Community Pool with splash pads, restrooms, a firepit with group seating, and large grassy areas for play or relaxing. The monthly association fee of $130 covers all common area maintenance.
$655,000
141 S 156TH Drive Goodyear, AZ 85338
- Type:
- Single Family
- Sq.Ft.:
- 2,500
- Status:
- Active
- Beds:
- 4
- Lot size:
- 0.17 Acres
- Year built:
- 2022
- Baths:
- 3.00
- MLS#:
- 6767723
ADDITIONAL INFORMATION
Welcome to your dream home! This stunning resale of the Celeste floorplan by Richmond American features 4 bedrooms plus a study/den with 2,500 sqft of modern living space. Enjoy 10-foot ceilings and a gourmet kitchen equipped with extra cabinetry, a built-in oven, and an expansive island topped with luxurious marble. The home also includes a convenient butler's pantry and a Deluxe Primary Bathroom upgrade for added luxury. The low-maintenance synthetic grass landscaping enhances the modern look, while stylish vinyl wood-look flooring flows throughout. Located near the 303 & 101 freeways & Goodyear Square for shopping and dining. Why wait for a new build? This upgraded gem is move-in ready!
$569,990
268 S 164TH Drive Goodyear, AZ 85338
- Type:
- Single Family
- Sq.Ft.:
- 2,229
- Status:
- Active
- Beds:
- 4
- Lot size:
- 0.18 Acres
- Year built:
- 2024
- Baths:
- 3.00
- MLS#:
- 6767714
ADDITIONAL INFORMATION
QUICK MOVE-IN!!! This 3 bedroom home with a flex room and 2.5 baths and a 3 car garage has an extended covered patio. 12x9 sliding glass door off the great room. Pavers at drive, walk and entry. Gas appliance package in stainless steel, 30'' built-in cooktop, wall oven and glass canopy hood. Barnett ''Slate-gray'' cabinets with 42'' kitchen uppers, pull out trash drawer and two bins. AZT Della Terra quartz countertops in kitchen, baths except powder bath. Flooring includes EMS Baccarate 12x24 tile in all areas of the home except bedrooms and closets. 5'' baseboards and 3 1/4'' door casings throughout the home. Dual sinks at bath 2. Soft water loop, 8' gate, 8' tall garage door with openers and so much more.
- Type:
- Single Family
- Sq.Ft.:
- 3,316
- Status:
- Active
- Beds:
- 5
- Lot size:
- 0.22 Acres
- Year built:
- 2024
- Baths:
- 5.00
- MLS#:
- 6767713
ADDITIONAL INFORMATION
The Orion is a 3,316 square feet floor plan with 4 Bedrooms + Study + Casita, 4.5 Baths, and a 3 Car Garage. Offering a generous Master Suite, the Orion includes a large Walk-In Shower. The secondary bedrooms are designed to be on the opposing side of the home giving everyone their own space. This home also offers a gorgeous porch, courtyard, and an extended covered patio to enjoy these areas when guests are coming over. This home is ready to move in by November 2024.
$775,000
3416 S 184TH Lane Goodyear, AZ 85338
- Type:
- Single Family
- Sq.Ft.:
- 2,604
- Status:
- Active
- Beds:
- 4
- Lot size:
- 0.19 Acres
- Year built:
- 2020
- Baths:
- 3.00
- MLS#:
- 6767941
ADDITIONAL INFORMATION
Your Dream Home Awaits - Don't Miss Out! Imagine locking in a mortgage rate from the golden days of low interest rates. This home has an assumable FHA rate, making it an incredible opportunity in today's market! Act fast and contact us now to learn more before it's gone. And that's just the beginning - this home gets better with every detail! For car enthusiasts, it's a dream come true with a massive tandem garage—perfect for up to four vehicles or your ultimate workshop. Step inside to find a spacious, open floor plan with a chef's kitchen that will make cooking a joy. From upgraded tile flooring to elegant countertops and cabinets, this home exudes modern luxury. Love to entertain? Choose from a formal dining area a cozy eat-in kitchen, or pull up a seat at the expansive kitchen island. Outdoors, you'll enjoy an RV gate with a convenient slab on the side, and when it's time to unwind, take a dip in your private swimming pool. Homes like this don't stay on the market long, so tour it today before someone else claims this incredible opportunity.
$565,000
272 N 167th Lane Goodyear, AZ 85338
- Type:
- Single Family
- Sq.Ft.:
- 2,735
- Status:
- Active
- Beds:
- 4
- Lot size:
- 0.15 Acres
- Year built:
- 2015
- Baths:
- 3.00
- MLS#:
- 6767667
ADDITIONAL INFORMATION
Welcome to your dream home in Canyon Trails! Nestled in a peaceful cul-de-sac, this 4-bedroom, 3-bathroom residence is loaded with premium upgrades. Step outside to your own slice of paradise, featuring a splash pad for endless summer fun and an outdoor kitchen perfect for al fresco dining and entertaining family and friends. The area directly behind your back fence boasts lush greenery, ensuring added privacy for your backyard. Enjoy the convenience of a full bedroom and bathroom on the main level, ideal for guests or multi-generational living. The extended garage provides ample space for your vehicles, while the built-in shelving offers extra storage and a dedicated workspace. Upstairs, the primary bedroom features a luxurious walk-in shower and two separate walk-in closets.
- Type:
- Single Family
- Sq.Ft.:
- 1,848
- Status:
- Active
- Beds:
- 4
- Lot size:
- 0.18 Acres
- Year built:
- 2003
- Baths:
- 2.00
- MLS#:
- 6767400
ADDITIONAL INFORMATION
Welcome to this well maintained 4-bedroom, 2-bathroom home located in a highly sought-after community that offers an impressive array of amenities designed to enhance your lifestyle. With beautifully landscaped parks, state-of-the-art residence centers, sparkling swimming pools, walking & biking trails, & community events throughout the year, residents enjoy a vibrant and engaging environment. Step inside to find a bright & inviting formal sitting/dining room, an open concept kitchen/living room featuring corian countertops, a gas range, ample wood cabinetry, & sliding doors that open to the serene backyard oasis complete w/ pavers & an expansive pergola—perfect for relaxing or hosting gatherings. Enjoy the tranquility & privacy this outdoor space offers, making it your personal retreat! Estrella features two preschools and two highly-rated K-8 elementary schools (both part of the Liberty District). Estrella Foothills High School is part of the Buckeye Union High School District and was recently recognized by the Arizona Education Foundation as an A+ school. Approximately 15-20 minutes to I-10 or the 303 and just a few minutes to the Mountain Ranch Marketplace which offers convenient grocery shopping, medical, dental, veterinarian services, locally owned eateries, & of course a Starbucks. Some of the West Valley's most notable destinations, just a short drive down the hill, are the Arizona Cardinals' State Farm Stadium, Phoenix Raceway, several Spring Training stadiums, and spacious parks and recreation centers like the new Goodyear Recreation Campus. Companies like Amazon, Walmart, UPS, Recreational Equipment, Inc (REI), Dick's Sporting Goods, and Chewy all call the West Valley home and employ thousands in the area. The West Valley also offers a fast track to California with cities like Palm Springs and Los Angeles only a half-day's drive away.
- Type:
- Single Family
- Sq.Ft.:
- 2,005
- Status:
- Active
- Beds:
- 4
- Lot size:
- 0.14 Acres
- Year built:
- 2020
- Baths:
- 3.00
- MLS#:
- 6767192
ADDITIONAL INFORMATION
Welcome to this highly upgraded, stunning 4 bedroom, 3 bathroom home located in the sought after neighborhood of Crestwood. This home is situated in a cul-de-sac with no neighbors in front of you, just an amazing green belt. Inside you'll find plank tile flooring throughout the entire house, a gourmet kitchen with white cabinets, a massive 12 ft island with quartz countertops, and a beautiful backsplash. The front bedroom also has its own bathroom, perfect for guests! Relax in the fully landscaped backyard which includes a sparkling pool and turf - a perfect space if you enjoy entertaining! This home is perfectly situated near the 303 freeway making it easy to access all the best restaurants, shopping, and hang out spots.
- Type:
- Single Family
- Sq.Ft.:
- 2,270
- Status:
- Active
- Beds:
- 4
- Lot size:
- 0.09 Acres
- Year built:
- 2019
- Baths:
- 3.00
- MLS#:
- 6767141
ADDITIONAL INFORMATION
Become the proud owner of this charming 4-bedroom, 2.5-bath residence in La Ventilla! Discover an inviting great room with high ceilings, a soothing palette, blinds for privacy, and a harmonious blend of soft carpet and tile flooring. The kitchen comes with ample wood cabinetry with crown moulding, recessed lighting, essential built-in appliances, a pantry, and a center island with a breakfast bar for casual dining. Upstairs, you'll find a cozy loft ideal for an office or lounge. The primary bedroom includes an ensuite with double sinks and a convenient walk-in closet. Unwind at the end of a long day in the backyard, complete with a covered patio, stylish pavers, pristine artificial turf, and a relaxing spa. Make this gem yours today!
- Type:
- Single Family
- Sq.Ft.:
- 3,216
- Status:
- Active
- Beds:
- 3
- Lot size:
- 0.29 Acres
- Year built:
- 2006
- Baths:
- 3.00
- MLS#:
- 6767010
ADDITIONAL INFORMATION
Welcome home to this stunning TW Lewis home in highly desirable Estrella Mountain Ranch! Nestled in the Fairways gated golf course community, this property offers the best of Estrella living. The home features resort-style living with a spacious gated courtyard, 3-car garage, situated on an almost .3 acre lot. Inside, you'll discover beautiful hardwood flooring, custom wood plantation shutters throughout, a striking stacked-stone fireplace, and an expansive kitchen that will delight any homeowner. Double sliding doors seamlessly connect your indoor living space to the backyard patio. There are two dining areas: one, formerly set up with a pool table, offers ample space for play or formal dining, while the kitchen dining area boasts soaring ceilings and light-filled windows that overlook the courtyard. All bedrooms are generously sized, with the primary suite boasting two enormous walk-in closets. Each secondary bedroom also features a walk-in closet. Retreat to the primary bathroom, equipped with dual vanities, a jetted soaking tub, and a luxurious walk-in shower. An additional room, currently used as an office and piano room, can easily be utilized as a den, separate living area, or converted to a third bedroom. The architecture features a rounded room and a box beam coffered ceiling - simply stunning. Step outside to the backyard, an oasis designed for both leisure and low-maintenance living. Enjoy the refreshing play pool, ideal for warm days, alongside an extended patio perfect for gatherings or quiet evenings under the stars. The homeowners will enjoy access to two separate residents' clubs, complete with splash parks, lap pools, a heated pool, fitness centers, a yacht club, community lakes, tennis courts, picnic ramadas, and pickleball courts. Additional community features include walking paths, hiking trails, bike trails, a golf club, and ample shopping, restaurants, and community activities. Come see all this home has to offer!
- Type:
- Single Family
- Sq.Ft.:
- 1,789
- Status:
- Active
- Beds:
- 3
- Lot size:
- 0.18 Acres
- Year built:
- 2024
- Baths:
- 2.00
- MLS#:
- 6766953
ADDITIONAL INFORMATION
This thoughtful single story home features 3 bedrooms plus study, 2 bath, 2 car garage and a Double Gate to backyard! Featuring spacious kitchen, dining and great room area. Interior includes 9ft ceilings, 8ft interior doors, stainless steel appliances, granite countertops, tile floor throughout and carpet in bedrooms. Home is equipped with a garage service door that sits behind the double gate which is approximately 10ft wide! Conveniently located near shopping and dining options. You won't want to miss out on this one!
- Type:
- Single Family
- Sq.Ft.:
- 2,079
- Status:
- Active
- Beds:
- 4
- Lot size:
- 0.17 Acres
- Year built:
- 2024
- Baths:
- 3.00
- MLS#:
- 6766836
ADDITIONAL INFORMATION
Look no further! This AMAZING, perfectly laid out 4 bedroom, 3 bath home with a 2 car garage is waiting for you! Open Kitchen, Dining and Great room area. Includes 9ft ceilings, 8 ft doors, Extended Patio with center meet oversized slider, stainless steel appliances, granite countertops, tile floor throughout, and carpeted bedrooms. Home comes equipped with not only a garage service door but an approximate 10ft double gate at side yard! Not to mention a short walk away, you'll find a delightful play park, providing endless opportunities for outdoor recreation and fun. Shopping/amenities nearby. Don't miss your chance to make this incredible home yours today!
- Type:
- Single Family
- Sq.Ft.:
- 1,971
- Status:
- Active
- Beds:
- 4
- Lot size:
- 0.17 Acres
- Year built:
- 2024
- Baths:
- 2.00
- MLS#:
- 6766802
ADDITIONAL INFORMATION
Check out this fantastic 4 bedroom , 2 bath home with a 3 Car Garage! Open Kitchen Dining and Great room area, perfect for entertaining. Includes 9ft ceilings, stainless steel appliances, granite countertops, tile floor throughout, and carpeted bedrooms. Situated in a desirable neighborhood, this home offers the perfect blend of comfort and convenience. Just a short stroll away, you'll find a delightful play park, providing endless opportunities for outdoor recreation and fun. Shopping/amenities nearby.
- Type:
- Single Family
- Sq.Ft.:
- 2,543
- Status:
- Active
- Beds:
- 4
- Lot size:
- 0.18 Acres
- Year built:
- 2016
- Baths:
- 3.00
- MLS#:
- 6766444
ADDITIONAL INFORMATION
This beautiful 4-bedroom 3-bathroom Shea home is nestled in a quiet cul-de-sac which bumps right up to the Sonoran Desert Mountain! Walk up the paver driveway to the charming gated courtyard and enter into your new home with an elegant trey crown molding ceiling. This home boasts neutral wood like tile throughout as you enter an open kitchen and great room. The open concept living space features a soaring ceiling with large windows and a generous sliding glass door allowing natural light which gives the area a warm comfortable setting. The kitchen has a gas range and gourmet hood, silk granite countertops and upgraded elegant white cabinetry. A few steps away, relax in the great room with surround sound speakers which add to entertainment and comfort. The backyard is fully landscaped with pavers and gorgeous travertine along with a louvered pergola with ceiling fans, misters, and smart LED lighting where you can sit and cool off on a hot summer day or night. A few other upgrades to mention in this one of a kind home is the owned solar system, water treatment and softener, epoxy floor garage, and convenient storage racks and shelfing. The Estrella Mountain Ranch has amazing amenities which include two clubhouses, pools, lakes, restaurants, hiking trails, and tennis and pickleball just to name a few. This is a must see, so arrange a tour today!
- Type:
- Single Family
- Sq.Ft.:
- 1,695
- Status:
- Active
- Beds:
- 2
- Lot size:
- 0.33 Acres
- Year built:
- 2017
- Baths:
- 2.00
- MLS#:
- 6766131
ADDITIONAL INFORMATION
Welcome to 18195 W Redwood Lane with PAID OFF SOLAR! This beautifully maintained home nestled in the award-winning Active Adult community of CantaMia in Estrella Mountain Ranch! A RARE property on a sprawling 14,000 sq. ft lot with view fence and sparkling pool! 2 beds, 2 baths, a large office or extra room and 2 car garage! Huge chefs kitchen that opens out to the great room and comes complete w/SS appliances, quartz counters, tile backsplash, & dining area with bay window overlooking looking the yard with extended patio. Primary bedroom w/bay window, private exit, and a spotless en suite w/dual sinks, & a walk-in closet add to this wonderful floor plan! HUGE backyard also offers a lovely view fence and lots of space for entertaining.
- Type:
- Single Family
- Sq.Ft.:
- 3,039
- Status:
- Active
- Beds:
- 5
- Lot size:
- 0.13 Acres
- Year built:
- 2022
- Baths:
- 4.00
- MLS#:
- 6766242
ADDITIONAL INFORMATION
Welcome to this gorgeous 5 bedroom home in the sought-after resort style community of Estrella Mountain Ranch. Featuring dual ensuites, hosting the in-laws is a breeze! Built in 2022, this spacious 3,000+ sq. ft. home with stylish accent walls and built-in bar, offers stunning mountain views from every angle. The designer kitchen features high-end finishes, reverse osmosis & water softener systems. Enjoy relaxing in the luxurious pool and hot tub on the turfed yard, perfect for entertaining. The loft provides additional space for work or play. Located just a short walk from the new Presidio community center and near parks, walking, biking, and hiking trails, this home truly has it all! Don't miss out!
- Type:
- Single Family
- Sq.Ft.:
- 1,440
- Status:
- Active
- Beds:
- 3
- Lot size:
- 0.14 Acres
- Year built:
- 2000
- Baths:
- 2.00
- MLS#:
- 6765734
ADDITIONAL INFORMATION
Move-in ready home on premium cul-de-sac lot. Freshly painted inside and out, new blinds/shades, new appliances in kitchen, new lighting and ceiling fans, refreshed bathrooms and landscaping, all ready for you to make it your own! Lots of closet space inside, storage in garage, PLUS a large shed in backyard for all the ''toys''! Enjoy the fully enclosed backyard and the spacious covered patio. Located close to the community park and grade school! The Goodyear Rec Center is amazing and the Goodyear Ballpark makes Spring Training a special treat! Goodyear is on the grow, with an abundance of shopping and dining options! Enjoy being close to I-10 and the 303 to take advantage of all the West Valley has to offer!
- Type:
- Land
- Sq.Ft.:
- n/a
- Status:
- Active
- Beds:
- n/a
- Lot size:
- 1.25 Acres
- Baths:
- MLS#:
- 6766591
ADDITIONAL INFORMATION
Spacious, non-HOA land in Goodyear, perfect for horse owners or building a large garage. Located near Phoenix International Raceway, it offers a rural feel with easy access to city amenities. Don't miss out on this great opportunity, at a competitive price.
- Type:
- Single Family
- Sq.Ft.:
- 1,961
- Status:
- Active
- Beds:
- 4
- Lot size:
- 0.18 Acres
- Year built:
- 2006
- Baths:
- 2.00
- MLS#:
- 6766294
ADDITIONAL INFORMATION
GATED golf course community ''The Fairways at Estrella!'' Location, location location! 3 Car Split Garage! Ready for you NOW with current plank tile flooring, updated quartz countertops in the kitchen and fresh interior paint. A/C is new within the last 5 years * Split floorplan with generous living spaces. Kitchen Features: Quartz Countertops * Undermount Sink with New Faucet * Brushed Nickel Hardware * Stainless Dishwasher * Flat Cooktop Range * Built-in Microwave * Refrigerator is Included * Maple Cabinets with Roll Out Shelving and Extended Prep Space * Island * Easy Access Wall Pantry. Private Owner's Suite Features: * Step in Shower with Obscured Glass Surround * Separate Soaking Tub * Executive Height Dual Sink Vanity * Walk-In Closet. Backyard Features: *Covered Patio *Extended Decking *Perimeter Greenery * Landscape and River Rock * Auto-Watering System. (See Docs tab- "Home Highlights" for more details.) RESIDENTS RAVE ABOUT ESTRELLA! ESTRELLA is a Top-Ranking, Master Planned Community with Highly Rated Schools: Estrella Mountain Elementary School (K-8), Westar Elementary School (K-8), and Estrella Foothills High School (9-12)! Golf Club of Estrella is a Troon managed, Nicklaus designed golf course. Retail offerings in Estrella include restaurants, coffee shops, medical and dental offices, and various other services. ***HOA FEES COVER RESIDENTS FREE USE OF ALL OF THE FOLLOWING***: 1. Lakes, Yacht Club Paddleboats, Sailboats & Kayaks! 2. Starpointe Resident's Club a 24,000 sq ft recreation center with Waterpark, Gym, Lap Pool, Game Rooms & Teen Club! 3. Presidio Resident's Club, an 18,500 sq ft recreation center new in 2017 with Heated Pool, Splash Pad, and State of the Art Work-Out Facility! 4. Pickleball courts at neighborhood parks! 5. FINS trail system with some of the Valley's most highly sought after Hiking and Biking!
- Type:
- Land
- Sq.Ft.:
- n/a
- Status:
- Active
- Beds:
- n/a
- Lot size:
- 1.18 Acres
- Baths:
- MLS#:
- 6699530
ADDITIONAL INFORMATION
New Road to Site have graded with gravel. Beautiful View on 1.11 acre land (Parcel #2) in City of Goodyear with magnificent Estrella Mountain Views to build your dream home or manufactured home, no HOA and relative flat. About half mile west of subject property is Rainbow Valley Ranch (Madeira) about 1,250 +/- acre Planned Area Development, City of Goodyear. Water-shared Well. Owner/Agent
- Type:
- Land
- Sq.Ft.:
- n/a
- Status:
- Active
- Beds:
- n/a
- Lot size:
- 30.03 Acres
- Baths:
- MLS#:
- 6563381
ADDITIONAL INFORMATION
Seller May Carry. Beautiful 30.0 +/- acre land in City of Goodyear with magnificent Estrella Mountain views & relatively flat and adjacent to East is Rainbow Valley Ranch (Madeira) about 1,250 acre Planned Area Development.
ADDITIONAL INFORMATION
Seller May Carry. Beautiful 5.0 +/- acre land in City of Goodyear with magnificent Estrella Mountain views. To build your dream home or manufactured home, no HOA and relatively flat. About 1/4 mile West of subject property is Rainbow Valley Ranch (Madeira) about 1,250 acre Planned Area Development.
ADDITIONAL INFORMATION
SPECTACULAR VIEW! 2 ACRE FOOHILLS PARCEL, STUNNING VIEWS IN ALL DIRECTIONS, WITH MAGNIFICENT VIEWS OF ESTRELLA MOUNTAIN PARK TO NORTH AND ADJACENT TO EAST IS SIERRA ESTRELLA MOUNTAIN WILDERNESS. FUTURE POTENTIAL UPSCALE HOMESITE. VERY AFFORDABLE INVESTMENT IN AN AREA OF OPPORTUNITY. HORSE LOVERS PARADISE... YOU HAVE TO VISIT THIS PROPERTY. SELLER MAY CARRY SUBJECT TO TERM.
- Type:
- Single Family
- Sq.Ft.:
- 1,220
- Status:
- Active
- Beds:
- 2
- Lot size:
- 0.12 Acres
- Year built:
- 2016
- Baths:
- 2.00
- MLS#:
- 6765681
ADDITIONAL INFORMATION
Welcome to this gem of a home in the prestigious gated community of CantaMia in Estrella Mountain Ranch, where experiences and adventures are boundless. Conveniently located on a premium cul-de-sac lot with quick access to lakeside walking trails and community amenities. This gem boasts a two-bedroom, two-bath split floor plan with an insulated Arizona room. Upgrades include beautifully glazed cabinetry, porcelain wood-look tile flooring, stainless steel appliances, a gas range, granite countertops, and a fully fenced backyard. Enjoy mountain views as you relax in your front courtyard. Offering whole-house enjoyment, an expansive front courtyard and back patio are an entertainer's delight. You will appreciate the convenience of xeriscape landscaping, garage storage cabinets, a water softener system, and a tankless water heater. Buttoned up and ready for occupancy, the home will convey the furnishings. Perfect for a primary or second getaway home. Live the Resort lifestyle with abundant amenities, like Tennis, Pickleball, a Fitness Center, Heated Indoor & Outdoor Pools, a Dog Park, an Art Studio, and a Café and Bar. You are a short drive to the Estrella championship NICKLAUS DESIGN golf course. Do not miss out on an opportunity to own this furnished gem.

Information deemed reliable but not guaranteed. Copyright 2024 Arizona Regional Multiple Listing Service, Inc. All rights reserved. The ARMLS logo indicates a property listed by a real estate brokerage other than this broker. All information should be verified by the recipient and none is guaranteed as accurate by ARMLS.
Goodyear Real Estate
The median home value in Goodyear, AZ is $458,100. This is higher than the county median home value of $456,600. The national median home value is $338,100. The average price of homes sold in Goodyear, AZ is $458,100. Approximately 70.88% of Goodyear homes are owned, compared to 19.12% rented, while 10% are vacant. Goodyear real estate listings include condos, townhomes, and single family homes for sale. Commercial properties are also available. If you see a property you’re interested in, contact a Goodyear real estate agent to arrange a tour today!
Goodyear, Arizona 85338 has a population of 93,651. Goodyear 85338 is more family-centric than the surrounding county with 35.55% of the households containing married families with children. The county average for households married with children is 31.17%.
The median household income in Goodyear, Arizona 85338 is $91,073. The median household income for the surrounding county is $72,944 compared to the national median of $69,021. The median age of people living in Goodyear 85338 is 39.5 years.
Goodyear Weather
The average high temperature in July is 106.6 degrees, with an average low temperature in January of 40.5 degrees. The average rainfall is approximately 9.1 inches per year, with 0.1 inches of snow per year.
