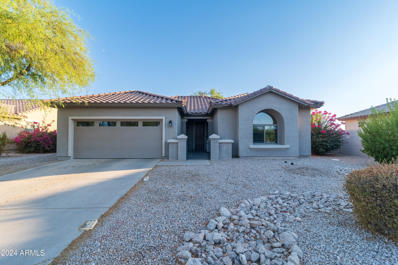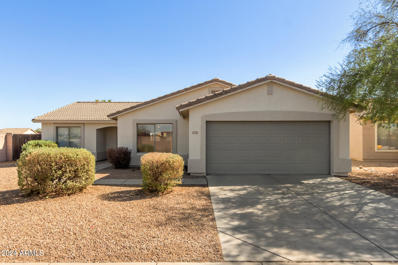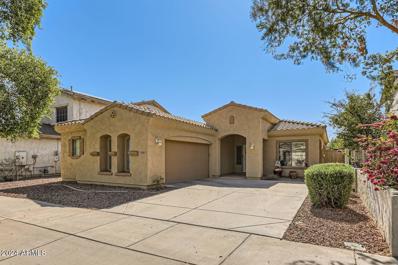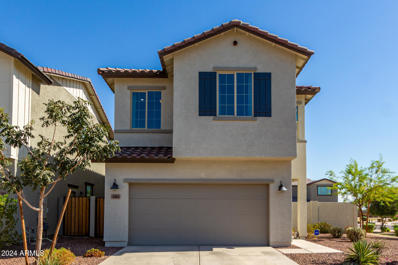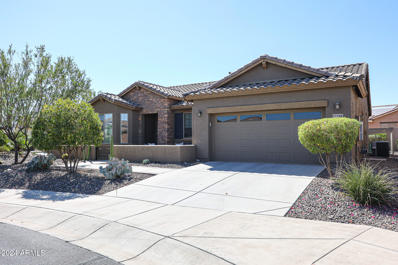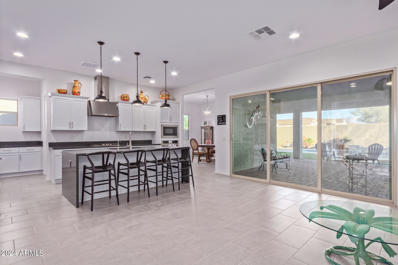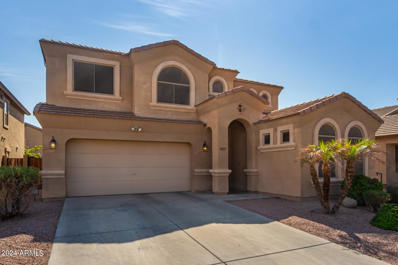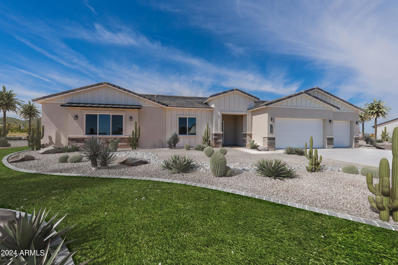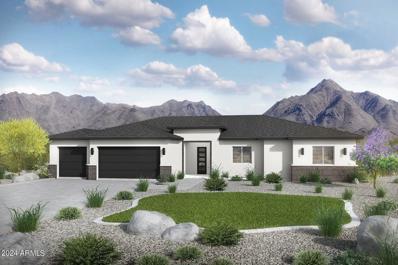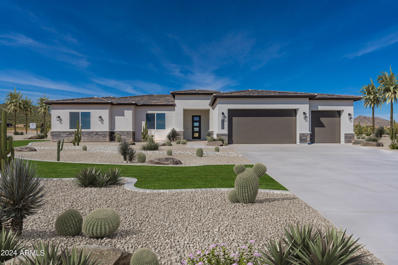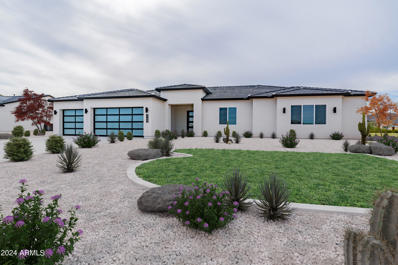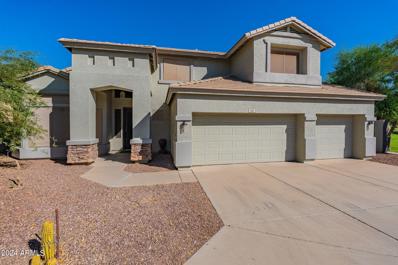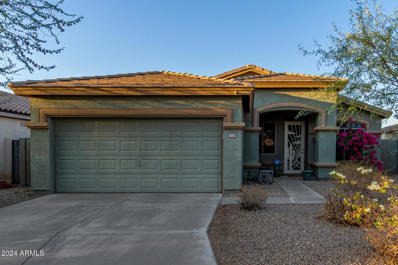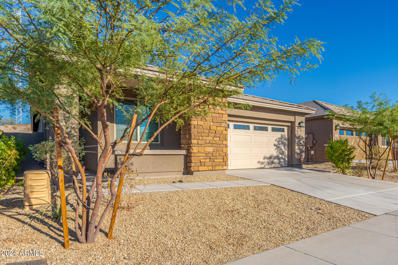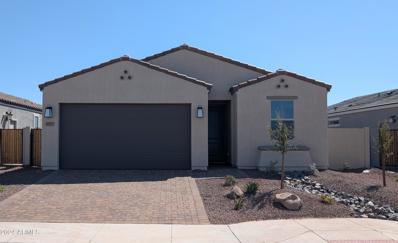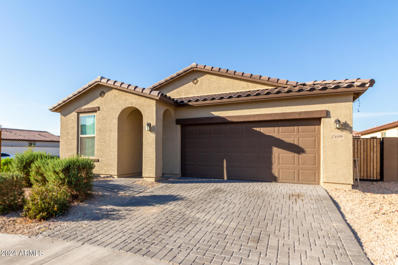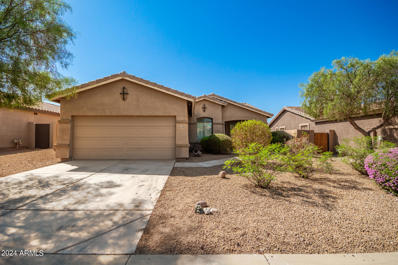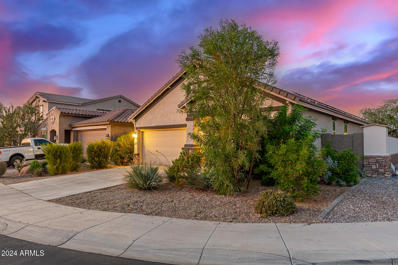Goodyear AZ Homes for Rent
- Type:
- Single Family
- Sq.Ft.:
- 1,563
- Status:
- Active
- Beds:
- 3
- Lot size:
- 0.19 Acres
- Year built:
- 2009
- Baths:
- 2.00
- MLS#:
- 6772415
ADDITIONAL INFORMATION
Step in to this Charming Home with plenty to offer! This lovely home features an open floor plan and neutral colors. The upgraded kitchen includes stainless steel appliances, granite countertops, and a breakfast bar—perfect for entertaining. Enjoy spacious bedrooms with ceiling fans, and the primary suite features a garden tub, separate shower, double sinks, walk-in closet, and a private toilet room. The easy-care landscaping surrounds a large backyard, ideal for gatherings and play. Utility bills are offset by Tesla solar. Conveniently located just minutes from the 303 and I-10, this home is a must-see!
- Type:
- Single Family
- Sq.Ft.:
- 1,572
- Status:
- Active
- Beds:
- 3
- Lot size:
- 0.18 Acres
- Year built:
- 2000
- Baths:
- 2.00
- MLS#:
- 6772100
ADDITIONAL INFORMATION
Welcome to your new home! This charming 3-bed, 2-bath residence boasts 1,572 square feet of comfortable living space, perfect for families and entertaining. Step inside to discover a bright and inviting split floor plan, featuring brand new carpet and fresh paint throughout. The spacious living area flows seamlessly into a well-appointed kitchen for an open concept. Retreat to the generously sized bedrooms for relaxation. Primary bedroom features walk in closet. One of the standout features of this property is the expansive backyard including a fire pit and seating area, offering plenty of room for outdoor activities. Plus, with an RV gate, you'll have easy access for your recreational vehicles or extra storage needs. New AC and ductwork installed 12/22. Come see today!!
$975,000
17872 W ESTES Way Goodyear, AZ 85338
Open House:
Friday, 11/15 10:00-4:00PM
- Type:
- Single Family
- Sq.Ft.:
- 2,600
- Status:
- Active
- Beds:
- 4
- Lot size:
- 0.44 Acres
- Year built:
- 2024
- Baths:
- 4.00
- MLS#:
- 6772055
ADDITIONAL INFORMATION
This impeccably designed home in Estrella Mountain Ranch is the one for you! This beautiful contemporary-style residence boasts a 3-car garage with 10 foot doors, epoxy floors and stylish pavers. The great room boasts soaring vaulted ceilings, and an inviting fireplace for intimate evenings. The kitchen comes with granite counters, sleek flat-panel cabinetry, high-end appliances, an eye-catching tile backsplash, and a huge island with a breakfast bar for casual dining. The sizable primary bedroom offers a beautiful marble shower with double sinks and a makeup vanity. Outdoor, you'll find a spacious backyard space to create your dream oasis with city views, and front yard facing the mountains. Enjoy the incredible resort style amenities of Estrella and make this gem yours today!
- Type:
- Single Family
- Sq.Ft.:
- 1,686
- Status:
- Active
- Beds:
- 3
- Lot size:
- 0.14 Acres
- Year built:
- 2001
- Baths:
- 2.00
- MLS#:
- 6770423
ADDITIONAL INFORMATION
Welcome to Goodyear! This property has fresh exterior paint, the curb appeal is undeniable, and once you step inside, you'll love the modern upgrades throughout (accent walls, upgrades in bathrooms, barn door, upgraded flooring). PLUS plantation shutters in the great room and dining area add a little extra charm. With a newer AC unit—upgraded in 2022 from a 3.5-ton to a 4 ton this is an upgrade you don't want to miss! The oversized laundry room has space for everything, & the spacious master suite offers a cozy sitting area with a master bath that includes a walk-in shower and a relaxing garden tub. Outside, enjoy your morning coffee on the covered patio, complete with ceiling fans! The location? It doesn't get better! Close to shopping, and minutes from the freeway!
- Type:
- Single Family
- Sq.Ft.:
- 1,679
- Status:
- Active
- Beds:
- 3
- Lot size:
- 0.11 Acres
- Year built:
- 2023
- Baths:
- 3.00
- MLS#:
- 6771549
ADDITIONAL INFORMATION
WELCOME home to good living in Goodyear Built in 2023, this gently lived in home is in the recreational HUB of Goodyear & yet as you enter the neighborhood, there is a sense of calm and serenity Situated on a corner lot, this light & bright, move in ready home boasts neutral paint, stainless appliances, quartz countertops, large kitchen island, modern fixtures, upstairs laundry & easy to maintain backyard with pavers, synthetic grass & covered patio**Community offers pool, playground & park If you're into spring training baseball, you are only a mile away The gem of the area is the Goodyear Rec Campus...classes, year round pools, slides, tennis & pickleball, playground, ramadas & picnic areas, indoor walking/running track & so much more - ALL for residents ONLY! Come live your best life!
- Type:
- Single Family
- Sq.Ft.:
- 1,526
- Status:
- Active
- Beds:
- 3
- Lot size:
- 0.16 Acres
- Year built:
- 2010
- Baths:
- 2.00
- MLS#:
- 6771431
ADDITIONAL INFORMATION
Experience the perfect blend of luxury and lifestyle in this unique Cantata Model home, nestled in the heart of the sought-after CantaMia Active Adult Community. This charming 3-bedroom, 2-bath residence boasts stunning curb appeal with an upgraded stone elevation, a peaceful front courtyard, and an inviting ambiance that welcomes you in. Step inside to discover an entertainer's kitchen, complete with upgraded 42'' cabinets, granite countertops, a stylish tile backsplash, and gleaming stainless steel appliances. Whether you're whipping up your morning coffee at the breakfast bar or enjoying a meal in the sunlit breakfast room with a bay window, every detail of this kitchen is designed for both functionality and style. The spacious master suite offers a private retreat with a walk-in shower. The home features tile flooring in all high-traffic areas and offers upgraded light fixtures. Outdoors, the backyard is an oasis with a covered patio, extended paved stone patio, a pony wall with built-in seating, and easy-care desert landscaping, perfect for relaxing or hosting friends under the stars. But the real highlight? This home comes equipped with owned solar electric and hot water, allowing you to live sustainably while keeping energy costs low, and a convenient central vac system to make cleaning a breeze. CantaMia at Estrella is more than just a neighborhoodit's a vibrant, lake-inspired active adult community designed for those ready to embrace a dynamic lifestyle. With panoramic views of the Sonoran Desert Valley, residents enjoy access to a clubhouse, fitness center, resort-style pool, and a calendar full of activities. Whether exploring the scenic walking trails or relaxing by the lake, CantaMia offers endless opportunities to live life to the fullest. Welcome to your desert dream!
- Type:
- Single Family
- Sq.Ft.:
- 2,139
- Status:
- Active
- Beds:
- 3
- Lot size:
- 0.17 Acres
- Year built:
- 2022
- Baths:
- 2.00
- MLS#:
- 6771238
ADDITIONAL INFORMATION
You'll LOVE this beautiful 3-bed, 2-bath home with POOL in the desirable CantaMia! Its charm starts with a low-care landscape & a 2-car garage w/paver driveway. Fabulous interior features tons of natural light, neutral paint, chic light fixtures, and tile flooring t/out for easy maintenance. Discover the welcoming living room, formal dining room, and the inviting family room that opens to the kitchen! SS appliances w/cooktop gas, a pantry, white shaker cabinetry, quartz counters, & a huge island make up the culinary space. Multi-sliding doors merge the inside/outside activities! Main bedroom has outdoor access and an ensuite with two vanities & a walk-in closet. Enjoy the entertainer's backyard with a paver-covered patio, artificial turf, & a sparkling pool w/travertine decking! Just WOW! * AC in garage & Seamless Gutters for future courtyard! ****HUGE $$$ SAVINGS - SOLAR OWNED system!!!! *GATED community with amenities Galore! Check out pictures of the CANTAMIA all inclusive clubhouse with indoor /outdoor heated pools, spa's, bocce ball, Pickleball, billiards Room, workout facility, concierge at your fingertips, clubs, groups, social clubs, exclusive dinning and sports lounge. Cantamia is a 55+ active adult community with MTN Views!
- Type:
- Single Family
- Sq.Ft.:
- 2,719
- Status:
- Active
- Beds:
- 4
- Lot size:
- 0.13 Acres
- Year built:
- 2006
- Baths:
- 3.00
- MLS#:
- 6771115
ADDITIONAL INFORMATION
From the moment you step inside this 4-bedroom gem in Sarival Village, you'll be charmed by vaulted ceilings, tile floors, and a soothing neutral palette. Welcome guests with a main floor bedroom and full bath. The spacious living/dining area is perfect for entertaining, while the cozy family room is ideal for creating lasting memories. The delightful kitchen features stainless steel appliances, recessed lighting, wood cabinetry, a pantry, ample counter space, and a center island with a breakfast bar. The main bedroom offers plenty of room for a sitting area, plus a private bathroom with dual sinks, a soaking tub, and a walk-in closet. The versatile loft can serve as a playroom or media center. Enjoy the large backyard with a covered patio and room for a pool. This gem is waiting for you
- Type:
- Single Family
- Sq.Ft.:
- 3,205
- Status:
- Active
- Beds:
- 4
- Lot size:
- 1 Acres
- Baths:
- 3.00
- MLS#:
- 6771004
ADDITIONAL INFORMATION
BRAND NEW Construction w/ Custom-Quality Upgrades! This beautiful Modern Farmhouse is located on 1 ACRE of FENCED Horse Property w/ a TEEN ROOM and OFFICE. Gourmet Kitchen w/ WOLF Appliances, high-end Cabinets w/ 42'' uppers, White Quartz Countertops, 36'' GAS Cooktop, Steam Oven, Stainless-Steel Pull down Microwave and Wood Plank Tile Floors. Stunning Master Bathroom w/ Freestanding Soaking Tub, BEACH ENTRY Glass Shower & Double Vanities. Exceptional Energy Efficient - boasting Spray Foam Insulation, Premium Trane AC units & High-end Windows. Superior Construction & Craftmanship includes Premium Roofing System, Premium Synthetic Stucco & more! $5,000 to Buyer at Close of Escrow which shall be used towards Buyer installing a water filtration system. Estimated completion date Feb/March.
- Type:
- Single Family
- Sq.Ft.:
- 2,766
- Status:
- Active
- Beds:
- 4
- Lot size:
- 1 Acres
- Baths:
- 3.00
- MLS#:
- 6771003
ADDITIONAL INFORMATION
BRAND NEW Construction w/ Custom-Quality Upgrades! This beautiful Modern Farmhouse is located in an AMAZING location on 1 ACRE of FENCED Horse Property. Gourmet Kitchen w/ WOLF Appliances, high-end Cabinets w/ 42'' uppers, White Quartz Countertops, 36'' WOLF Cooktop & Range, Built-in Stainless-Steel pull-down Microwave & Wood Plank Tile Floors. Stunning Master Bathroom w/ Freestanding Soaking Tub, BEACH ENTRY Shower & Double Vanities. Exceptional Energy Efficient - boasting Spray Foam Insulation, Premium Trane AC units & High-end Windows. Superior Construction & Craftmanship includes Premium Roofing System, Premium Synthetic Stucco & more! $5,000 to Buyer at Close of Escrow which shall be used towards Buyer installing a water filtration system. Estimated completion date in Feb/March.
- Type:
- Single Family
- Sq.Ft.:
- 2,766
- Status:
- Active
- Beds:
- 4
- Lot size:
- 1 Acres
- Baths:
- 3.00
- MLS#:
- 6770995
ADDITIONAL INFORMATION
BRAND NEW Construction w/ Custom-Quality Upgrades! This beautiful Modern Farmhouse is located in an AMAZING location on 1 ACRE of FENCED Horse Property. Gourmet Kitchen w/ WOLF Appliances, high-end Cabinets w/ 42'' uppers, White Quartz Countertops, 36'' WOLF GAS Cooktop & Range, Built-in Stainless-Steel drawer Microwave & Wood Plank Tile Floors. Stunning Master Bathroom w/ Freestanding Soaking Tub, BEACH ENTRY Shower & Double Vanities. Exceptional Energy Efficient - boasting Spray Foam Insulation, Premium Trane AC units & High-end Windows. Superior Construction & Craftmanship includes Premium Roofing System, Premium Synthetic Stucco & more! $5,000 to Buyer at Close of Escrow which shall be used towards Buyer installing a water filtration system. Estimated completion date in Feb/March.
- Type:
- Single Family
- Sq.Ft.:
- 3,205
- Status:
- Active
- Beds:
- 4
- Lot size:
- 1 Acres
- Baths:
- 3.00
- MLS#:
- 6770991
ADDITIONAL INFORMATION
BRAND NEW Construction w/ Custom-Quality Upgrades! This beautiful Modern Farmhouse is located on 1 ACRE of FENCED Horse Property w/ a TEEN ROOM and OFFICE. Gourmet Kitchen w/ WOLF Appliances, high-end Cabinets w/ 42'' uppers, White Quartz Countertops, 36'' Cooktop, Built in Oven & Steam Oven, and Wood Plank Tile Floors. Stunning Master Bathroom w/ Freestanding Soaking Tub, BEACH ENTRY Glass Shower & Double Vanities. Exceptional Energy Efficient - boasting Spray Foam Insulation, Premium Trane AC units & High-end Windows. Superior Construction & Craftmanship includes Premium Roofing System, Premium Synthetic Stucco & more! $5,000 to Buyer at Close of Escrow which shall be used towards Buyer installing a water filtration system. Estimated completion date Feb/March.
- Type:
- Single Family
- Sq.Ft.:
- 3,106
- Status:
- Active
- Beds:
- 4
- Lot size:
- 0.23 Acres
- Year built:
- 2001
- Baths:
- 3.00
- MLS#:
- 6766084
ADDITIONAL INFORMATION
Welcome to this ideally located home, nestled next to expansive open space with no neighbors behind or to the side. Enjoy spacious living areas, including a kitchen and family room that offer stunning views of the backyard oasis. The oversized custom pool features a rock waterfall and slide, with ample space for lounging and entertaining. The outdoor area also boasts a built-in BBQ island, a covered patio, and wide side yards. Inside, there's a downstairs den with a full bathroom, while upstairs you'll find three bedrooms and a generously sized primary suite. The three-car garage comes complete with built-in cabinetry, and the home is equipped with OWNED SOLAR!
- Type:
- Single Family
- Sq.Ft.:
- 1,629
- Status:
- Active
- Beds:
- 2
- Lot size:
- 0.14 Acres
- Year built:
- 2001
- Baths:
- 2.00
- MLS#:
- 6769342
ADDITIONAL INFORMATION
Located in the peaceful community of Estrella, this 2-bedroom + office, 2-bathroom single-owner home showcases pride of ownership. Set on a premium lot with stunning mountain views, the property offers a tranquil retreat. The open-concept living space is bright and welcoming. The flexible office can easily serve as a guest room. Both bedrooms are spacious, with the master suite offering an en-suite bathroom and ample closet space. Enjoy the privacy of having no neighbors directly behind and the quiet atmosphere of this well-maintained community, all while being close to local amenities. A rare find in Estrella!
- Type:
- Single Family
- Sq.Ft.:
- 1,664
- Status:
- Active
- Beds:
- 3
- Lot size:
- 0.17 Acres
- Year built:
- 2014
- Baths:
- 2.00
- MLS#:
- 6767842
ADDITIONAL INFORMATION
Discover this stunning residence showcasing a 2 car garage, a stone facade, a desert landscape, and a paver courtyard. The spacious open layout boasts high ceilings with exposed beams, custom paint, crown moulding, plantation shutters, and wood-look flooring. The white kitchen features shaker cabinets, granite counters, herringbone pattern tile backsplash, SS appliances, and an island with breakfast bar. The versatile den is ideal for an office or a living room. The primary bedroom hosts an ensuite with two sinks, a large shower, and a walk-in closet. The ample screened-in patio is perfect for year-round entertaining. The enchanting backyard overlooks the community and offers a pergola, a built-in BBQ, artificial turf, a firepit, and mountain views. This gem will sell fast. Act now!
- Type:
- Single Family
- Sq.Ft.:
- 1,842
- Status:
- Active
- Beds:
- 4
- Lot size:
- 0.13 Acres
- Year built:
- 2023
- Baths:
- 2.00
- MLS#:
- 6770255
ADDITIONAL INFORMATION
Motivated sellers offering CASH incentives! This like-new 2023 home in Acacia Foothills, part of the sought-after Estrella Mountain Ranch community, features 4 bedrooms, 2 bathrooms, and an open-concept design. The kitchen boasts upgraded granite countertops, a gas stove, and an oversized island, ideal for entertaining. The backyard has an extended covered patio and is a blank slate for customization. Enjoy resort-style living with 72 acres of lakes, desert trails, luxury pools, fitness centers, sport courts, and stunning mountain views. Act fast—take advantage of this great offer!
- Type:
- Single Family
- Sq.Ft.:
- 2,856
- Status:
- Active
- Beds:
- 4
- Lot size:
- 0.23 Acres
- Year built:
- 2008
- Baths:
- 3.00
- MLS#:
- 6770241
ADDITIONAL INFORMATION
Privacy and Views! This beautiful semi-custom William Ryan home is perfectly situated at the end of a cul-de-sac, offering privacy and stunning views of the Estrella Mountains and Golf Course. Enjoy spectacular sunrises, sunsets, and moonlit nights from the main living space, upstairs loft, or the back balcony and patio. Inside, the home features raised and coffered ceilings, upgraded staggered cabinetry, a marble and tile surround fireplace, updated walk-in primary shower, stainless steel appliances and split floor plan. Thoughtful window placements maximize the views. Enjoy the Estrella lifestyle with two lakes, community centers, state-of-the-art fitness centers and a water park. You must see this in person! Please don't miss the video. Turn up the volume to hear property features.
- Type:
- Single Family
- Sq.Ft.:
- 3,315
- Status:
- Active
- Beds:
- 5
- Lot size:
- 0.25 Acres
- Year built:
- 2007
- Baths:
- 3.00
- MLS#:
- 6770072
ADDITIONAL INFORMATION
Welcome to your dream home in highly desired Estrella Mountain Ranch. This multi-level beauty has space for everyone with 3315 sq ft, featuring 5 bedrooms and 3 full baths on a huge 1/4 acre lot. An amazing backyard makes entertaining easy with the large swimming pool, hot tub, putting green and two patios to enjoy it all. Back inside, the beautiful kitchen boasts upgraded cabinetry, granite countertops, a center island and stainless-steel appliances. You will enjoy both formal and informal dining along with living and family room options. This home continues to impress with large bedrooms, walk-in closets, and ample storage everywhere you look. The primary bedroom is huge with great natural light and features both a walk-in shower, large soaking tub and an impressive closet. The laundry room has additional cabinetry along with a laundry sink, while the oversized 3 car garage features custom cabinets for even more storage. This home keeps on giving with a freshly painted interior and exterior, along with new tile flooring throughout! Estrella is a top-ranking master planned community with highly rated schools and a reputation for excellence. As a resident, you will enjoy Estrellas two community centers with community pools and splash pads, along with pickleball, tennis, basketball, and fitness centers, in addition to some of the most pristine hiking and biking trails in the valley along with a professionally managed golf course. This exceptional home and community has it all.
- Type:
- Single Family
- Sq.Ft.:
- 2,641
- Status:
- Active
- Beds:
- 4
- Lot size:
- 0.24 Acres
- Year built:
- 2024
- Baths:
- 3.00
- MLS#:
- 6769702
ADDITIONAL INFORMATION
Welcome to this Move-in Ready Landsea built home in the gorgeous El Cidro subdivision. This beautiful home offers the biggest lot in the neighborhood and has been extensively upgraded with builder options. Offering the biggest floor plan available, it is perfect for all of your family and entertainment needs.
- Type:
- Single Family
- Sq.Ft.:
- 1,361
- Status:
- Active
- Beds:
- 2
- Lot size:
- 0.14 Acres
- Year built:
- 2024
- Baths:
- 2.00
- MLS#:
- 6769841
ADDITIONAL INFORMATION
MLS#6769841 ~Ready Now! Discover the charm of the Dolce, a stunning single-story home in the highly sought-after CantaMia at Estrella community. This thoughtfully designed 2-bedroom plus den, 2-bath residence offers an inviting open-concept floorplan. Inside, the beautifully upgraded kitchen boasts an island with bar seating, a walk-in pantry, and seamless views of the dining area, great room, and covered patio—ideal for gatherings. The private owner's suite is tucked away at the rear of the home, while the guest bedroom is conveniently located near the foyer for added comfort. Structural options include: 4' garage extension, 8' interior doors, interior door at super laundry room, alternate laundry in lieu of storage, base and upper cabinets at super laundry room, and laundry room sink.
- Type:
- Single Family
- Sq.Ft.:
- 2,763
- Status:
- Active
- Beds:
- 4
- Lot size:
- 0.17 Acres
- Year built:
- 2003
- Baths:
- 3.00
- MLS#:
- 6769473
ADDITIONAL INFORMATION
Welcome to your dream home nestled in serene Estrella Mountain Ranch! This beautifully designed 2,763 sq. ft. residence features 4 spacious bedrooms and 3 bathrooms, offering ample space for family and guests. As you enter, you'll find a versatile bedroom and bathroom conveniently located on the main floor, ideal for a mother-in-law suite or a dedicated office space. The heart of the home is the inviting kitchen, which seamlessly opens to a cozy living area with a warm gas fireplace—perfect for gatherings and relaxation. Upstairs, a generous loft provides an additional space for entertainment or play, alongside two additional bedrooms and a luxurious primary suite. The primary bedroom boasts a cozy sitting area, creating a tranquil retreat to unwind. Step outside to discover a sprawling backyard, designed for entertaining and enjoyment. The highlight is a refreshing play pool, perfect for hot summer days and lively gatherings with family and friends. Located in the master planned community of Estrella in Goodyear you will love the many amenities. This community features over 500 acres of parks and 72 acres of lakes for boating and fishing. As a resident you will have access to the Starpointe Residents Club, a water park, two fitness centers along with hiking and biking trails. In addition residents have a basketball, volleyball, pickleball and tennis courts to enjoy. The Jack Nicklaus designed golf course at The Golf Club of Estrella is sure to please the golf enthusiast. This community truly has something for everyone.
- Type:
- Single Family
- Sq.Ft.:
- 1,839
- Status:
- Active
- Beds:
- 4
- Lot size:
- 0.13 Acres
- Year built:
- 2022
- Baths:
- 3.00
- MLS#:
- 6769391
ADDITIONAL INFORMATION
Stunning 4-bedroom, 3-bathroom home in the rapidly growing city of Goodyear! This beautifully designed residence offers modern comfort in the blossoming Hudson Commons subdivision. The inviting open floor plan features a spacious living area, a contemporary kitchen with sleek finishes, and abundant natural light throughout. The primary bedroom sits separate from the additional bedrooms, offering extra privacy. It provides plenty of space, along with a walk-in closet and an en-suite bathroom featuring double sinks and a walk-in shower. Additional bedrooms offer flexibility for family, guests, or a home office. Don't miss your chance to own this like-new home! With over $60K in custom builder options and Wyyerd Fiber currently setting up services, move in and make it yours!
- Type:
- Single Family
- Sq.Ft.:
- 1,476
- Status:
- Active
- Beds:
- 3
- Lot size:
- 0.15 Acres
- Year built:
- 2001
- Baths:
- 2.00
- MLS#:
- 6765170
ADDITIONAL INFORMATION
Want a place of your own? This 3-bedroom, 2-bath residence is the one for you! You're greeted by an inviting living room with high ceilings, a soothing palette, blinds for added privacy, and durable tile flooring. The eat-in kitchen comes with clerestory windows for ample natural light, abundant wood shaker cabinetry, recessed lighting, built-in appliances, and a handy pantry. Get a good night's rest in the primary bedroom, complete with soft carpeting, an ensuite offering double sinks, and a walk-in closet. Unwind in the peaceful backyard, which features a covered patio for al fresco dining and abundant space to create your dream oasis. The Community also includes a park and playground for outdoor fun. Make it yours now!
- Type:
- Single Family
- Sq.Ft.:
- 1,907
- Status:
- Active
- Beds:
- 3
- Lot size:
- 0.13 Acres
- Year built:
- 2019
- Baths:
- 2.00
- MLS#:
- 6769090
ADDITIONAL INFORMATION
Look no further! This stunning Premium Cul De Sac LOT (No Neighbor to the West) home with eye-catching stone accents on the facade is sure to impress! Step inside and fall in love with the open floor plan featuring tile floors, a neutral color palette, and a spacious great room perfect for entertaining. The gourmet kitchen boasts stainless steel appliances, sleek white cabinetry, granite counters, a walk-in pantry, and a large center island with a breakfast bar. The main suite offers wood-look floors, a private bathroom with dual sinks, a soaking tub, and a walk-in closet. Bonus den is ideal for a home office or studio. Washer and dryer included! Enjoy the backyard oasis with a covered patio, paver sitting area, scenic sunset views, and plenty of room for a pool. Don't miss this gem!! Estrella MTN Ranch is a Resort Style community with all inclusive amenities: Community Centers, pools, heated lap pools, lakes, state of the art gyms, water slides, kayak & pedal boats, catch & release fish, hiking & biking trails & much much more!
- Type:
- Single Family
- Sq.Ft.:
- 2,963
- Status:
- Active
- Beds:
- 3
- Lot size:
- 0.17 Acres
- Year built:
- 2021
- Baths:
- 3.00
- MLS#:
- 6769040
ADDITIONAL INFORMATION
Welcome to 15320 W Baden St, a beautifully designed Fulton home with features perfect for relaxation, entertainment, and family living! The backyard boasts a stunning Pebble Tec pool with a basketball hoop, surrounded by elegant travertine decking and professionally designed landscaping. All bedrooms are conveniently located on the main level, while the spacious second-story loft, with over 800+ sq/ft, offers endless possibilities for entertaining or creating additional rooms. The 3-car tandem garage is insulated and includes a mini-split system for climate control, making it ideal for storage or hobbies. With a beautiful paver driveway and prime location, this home has it all!

Information deemed reliable but not guaranteed. Copyright 2024 Arizona Regional Multiple Listing Service, Inc. All rights reserved. The ARMLS logo indicates a property listed by a real estate brokerage other than this broker. All information should be verified by the recipient and none is guaranteed as accurate by ARMLS.
Goodyear Real Estate
The median home value in Goodyear, AZ is $458,100. This is higher than the county median home value of $456,600. The national median home value is $338,100. The average price of homes sold in Goodyear, AZ is $458,100. Approximately 70.88% of Goodyear homes are owned, compared to 19.12% rented, while 10% are vacant. Goodyear real estate listings include condos, townhomes, and single family homes for sale. Commercial properties are also available. If you see a property you’re interested in, contact a Goodyear real estate agent to arrange a tour today!
Goodyear, Arizona 85338 has a population of 93,651. Goodyear 85338 is more family-centric than the surrounding county with 35.55% of the households containing married families with children. The county average for households married with children is 31.17%.
The median household income in Goodyear, Arizona 85338 is $91,073. The median household income for the surrounding county is $72,944 compared to the national median of $69,021. The median age of people living in Goodyear 85338 is 39.5 years.
Goodyear Weather
The average high temperature in July is 106.6 degrees, with an average low temperature in January of 40.5 degrees. The average rainfall is approximately 9.1 inches per year, with 0.1 inches of snow per year.
